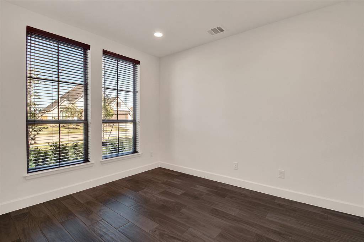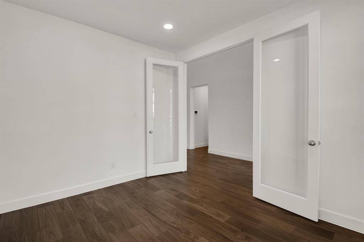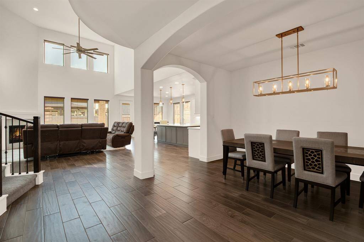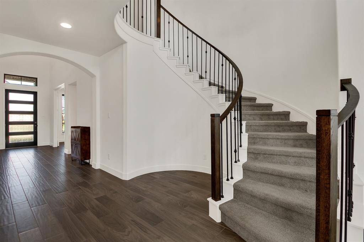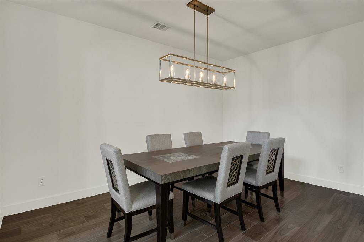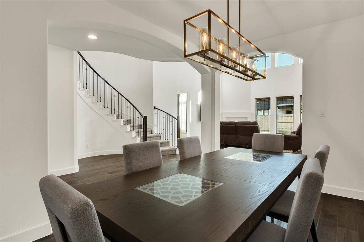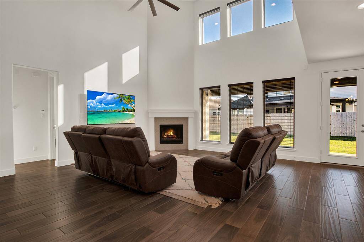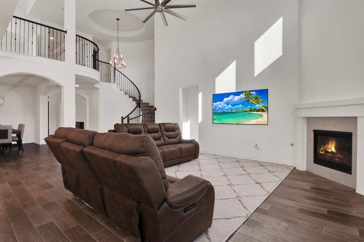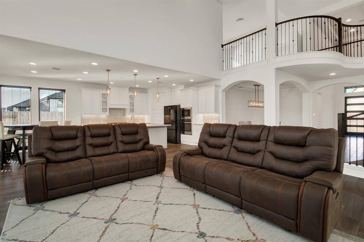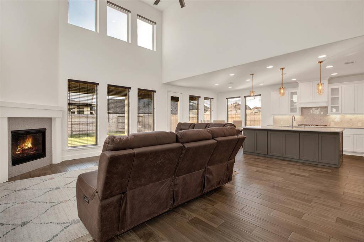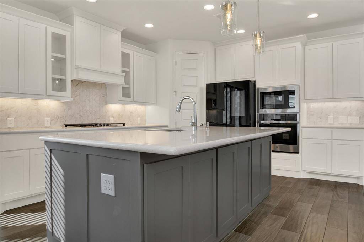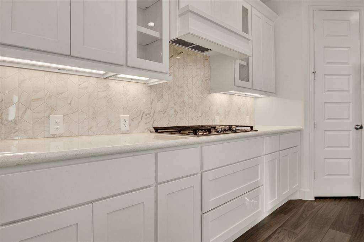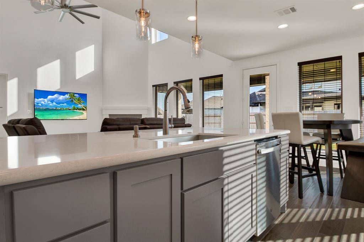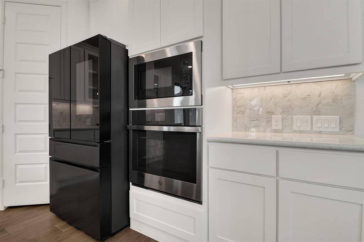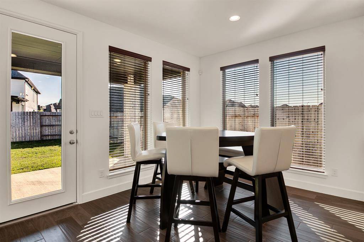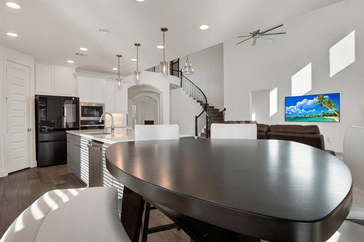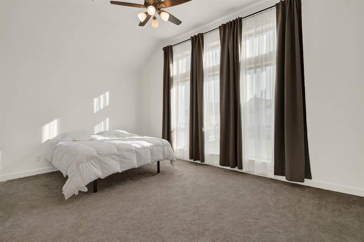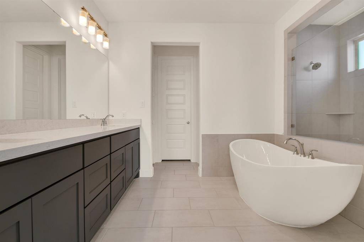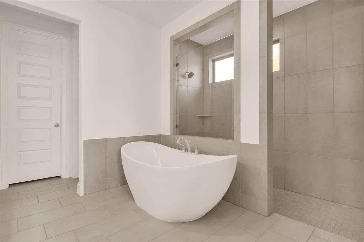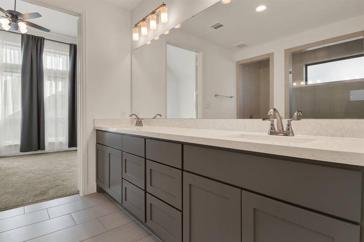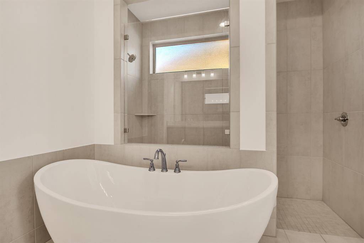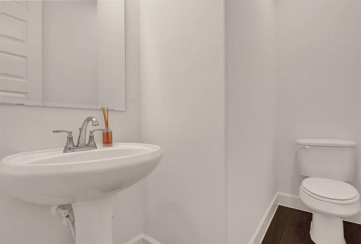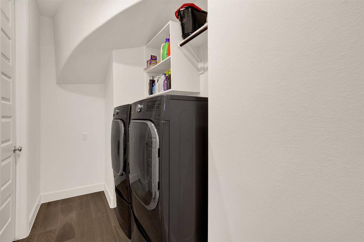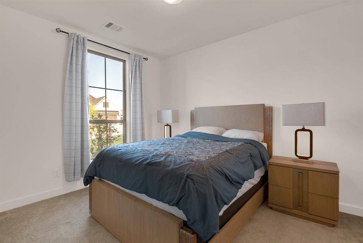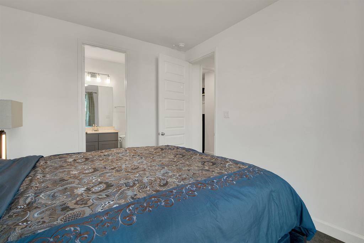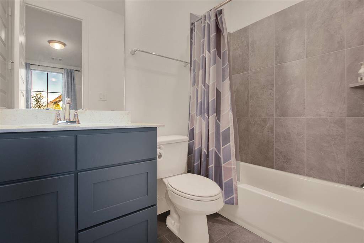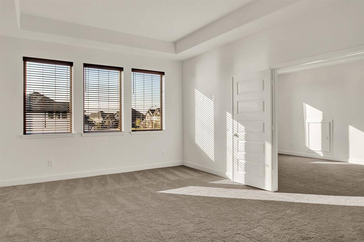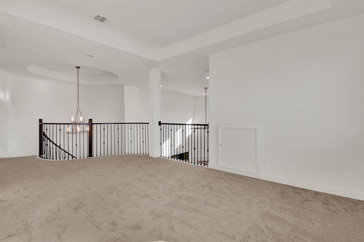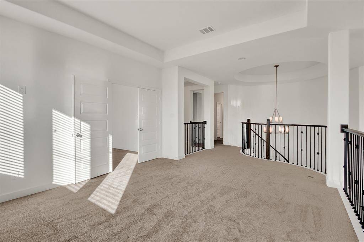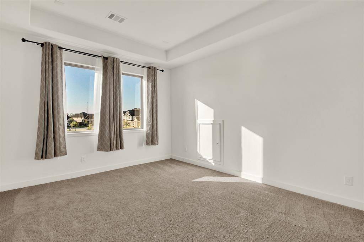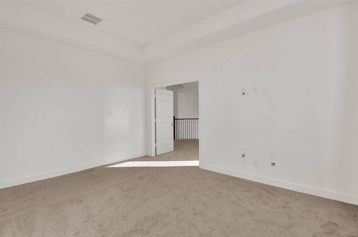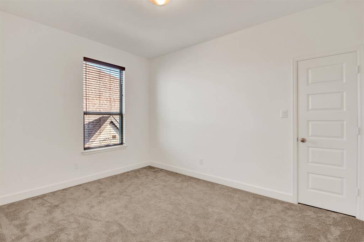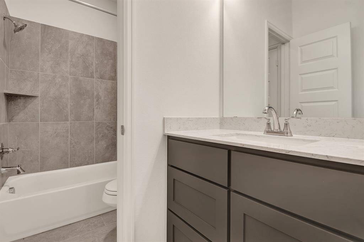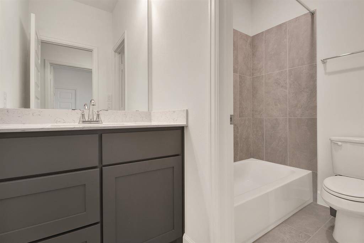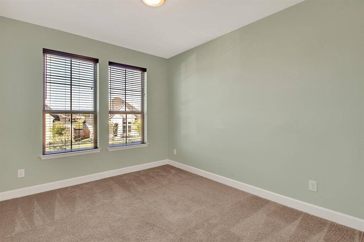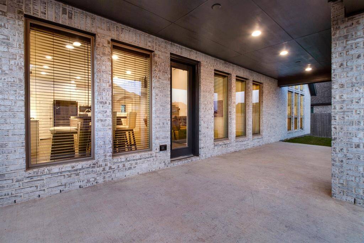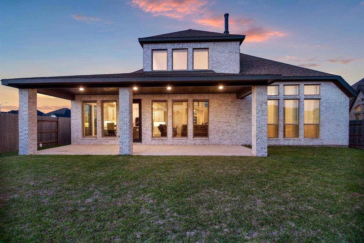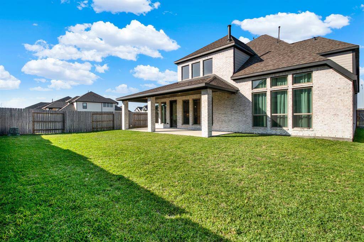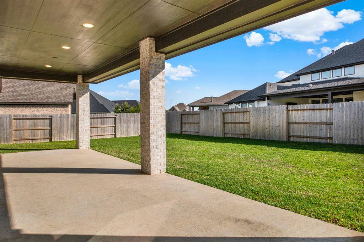21011 Preakness Stakes Trail, Houston, Texas 77377
$630,000
4 Beds
3 Full / 1 Half Baths
Single-Family
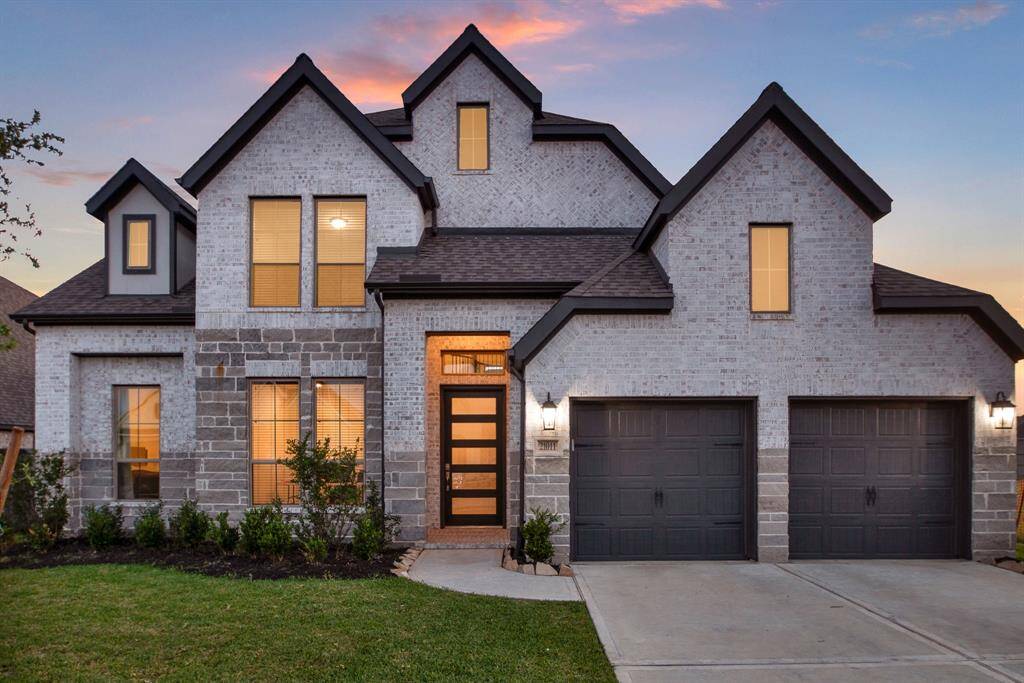

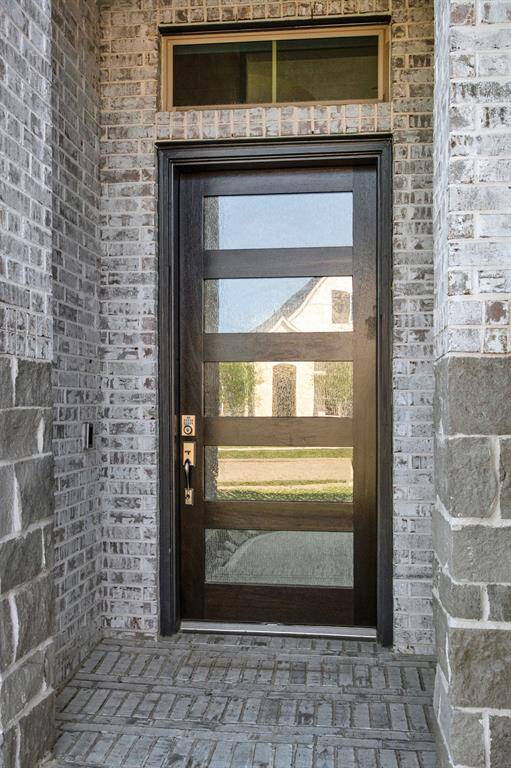
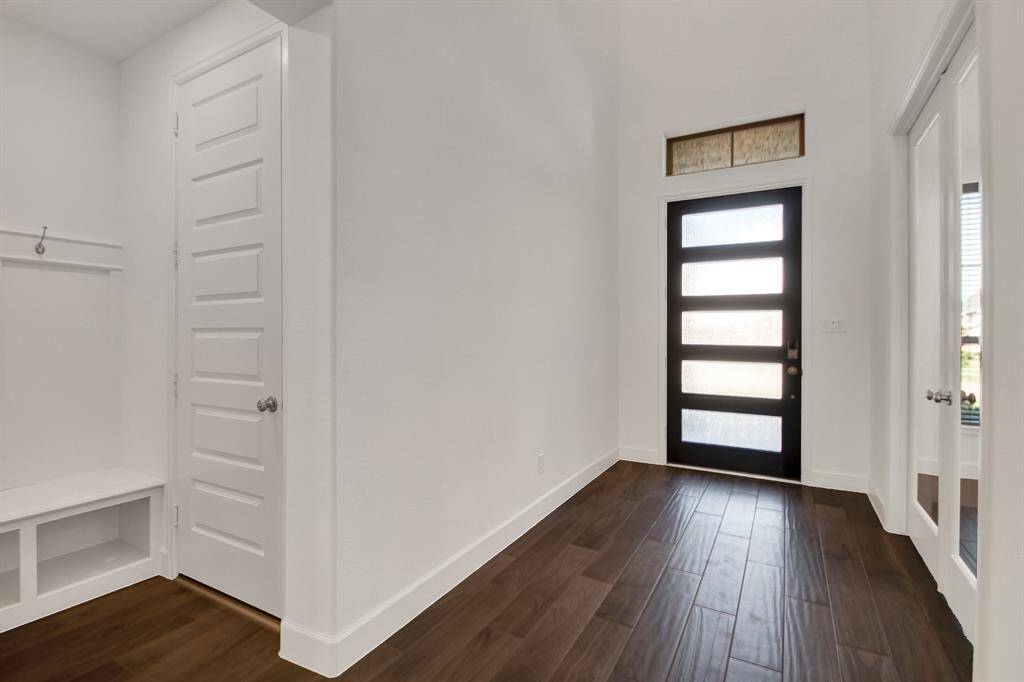
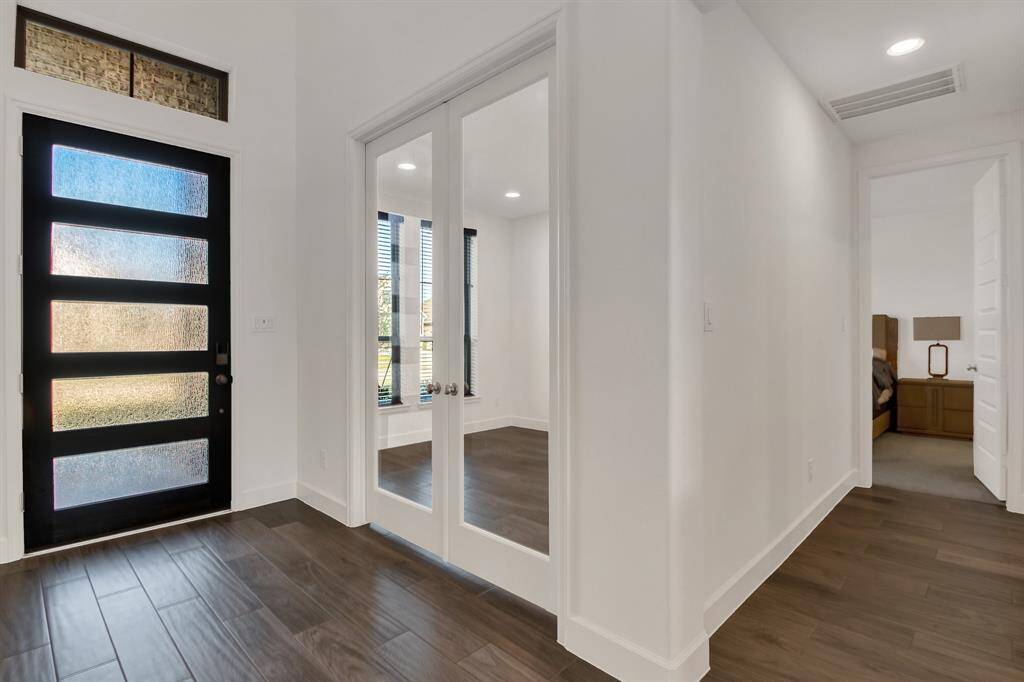
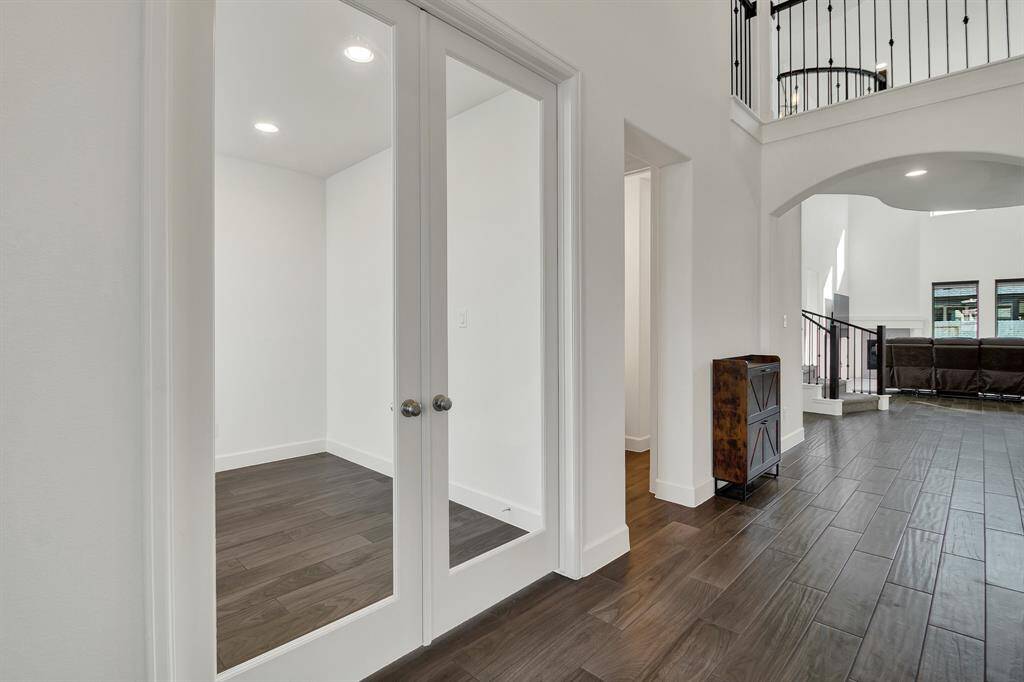
Request More Information
About 21011 Preakness Stakes Trail
Refined luxury that looks and feels like a NEW HOME!! Beautiful Perry Homes built 4 bedrooms with 2 bedrooms (to include the primary suite) on the first floor. Secondary guest suite with ensuite bath and walk-in closet adjacent to the formal entry. Double doors lead to a private study overlooking the front lawn. Grand staircase is the centerpiece with matte finished wrought iron spindles. OPEN LIVING design brings the formal dining room, great room and kitchen all together in one gigantic space! Center island with breakfast bar seating, quartz counters, white cabinetry, stainless appliances and spacious pantry. Flooded with natural light. Two secondary bedrooms, bath, game room and flex room which could also be the perfect spot to set up your personal theater space. A fantastic covered back patio creates plenty of space for outdoor living. Neighborhood amenities include pool, clubhouse, fitness center, pocket parks, walking trails and pickleball courts.
Highlights
21011 Preakness Stakes Trail
$630,000
Single-Family
3,399 Home Sq Ft
Houston 77377
4 Beds
3 Full / 1 Half Baths
8,351 Lot Sq Ft
General Description
Taxes & Fees
Tax ID
145-438-002-0013
Tax Rate
3.0892%
Taxes w/o Exemption/Yr
$19,181 / 2024
Maint Fee
Yes / $975 Annually
Maintenance Includes
Clubhouse, Grounds, Recreational Facilities
Room/Lot Size
Dining
11x15
1st Bed
18x14
2nd Bed
11x13
3rd Bed
11x13
4th Bed
11x13
Interior Features
Fireplace
1
Floors
Carpet, Tile
Countertop
Quartz
Heating
Central Gas
Cooling
Central Electric
Connections
Electric Dryer Connections, Washer Connections
Bedrooms
1 Bedroom Up, Primary Bed - 1st Floor
Dishwasher
Yes
Range
Yes
Disposal
Yes
Microwave
Yes
Oven
Electric Oven
Energy Feature
Ceiling Fans, Digital Program Thermostat, High-Efficiency HVAC, Insulated/Low-E windows
Interior
Fire/Smoke Alarm, Formal Entry/Foyer, High Ceiling, Refrigerator Included
Loft
Maybe
Exterior Features
Foundation
Slab
Roof
Composition
Exterior Type
Brick
Water Sewer
Public Sewer, Public Water
Exterior
Back Yard Fenced, Covered Patio/Deck, Patio/Deck
Private Pool
No
Area Pool
Yes
Lot Description
Subdivision Lot
New Construction
No
Listing Firm
Schools (TOMBAL - 53 - Tomball)
| Name | Grade | Great School Ranking |
|---|---|---|
| Grand Oaks Elem | Elementary | None of 10 |
| Grand Lakes Jr High | Middle | None of 10 |
| Tomball High | High | 7 of 10 |
School information is generated by the most current available data we have. However, as school boundary maps can change, and schools can get too crowded (whereby students zoned to a school may not be able to attend in a given year if they are not registered in time), you need to independently verify and confirm enrollment and all related information directly with the school.

