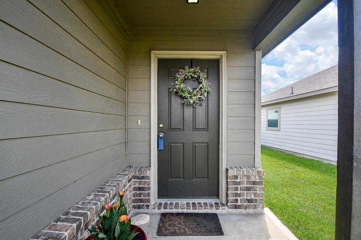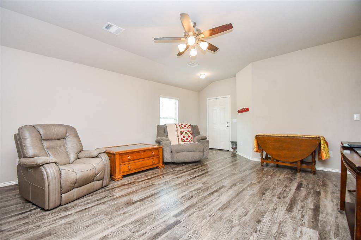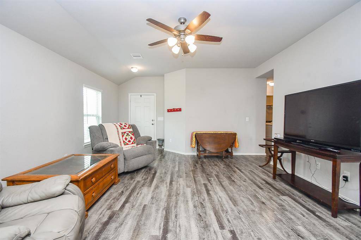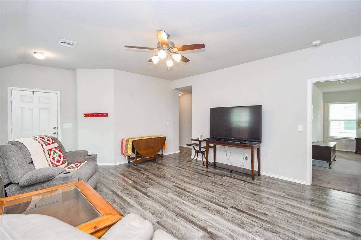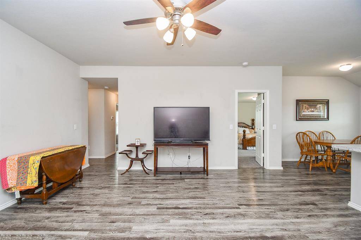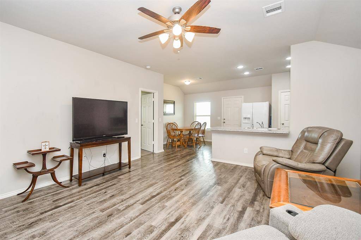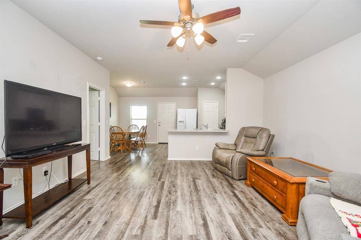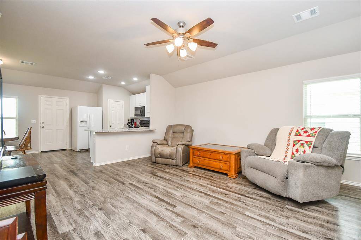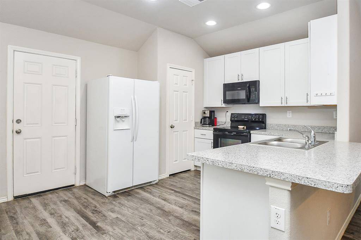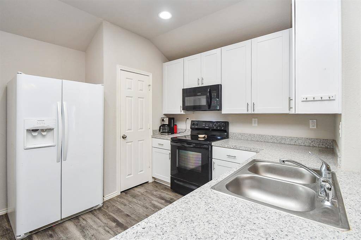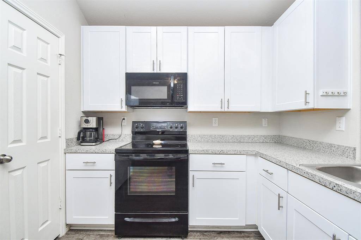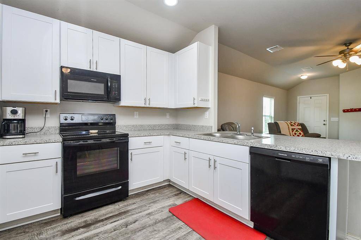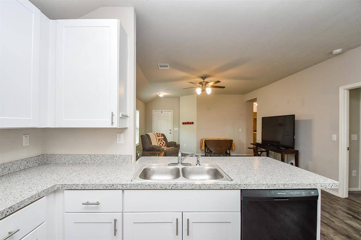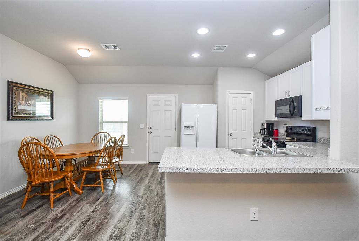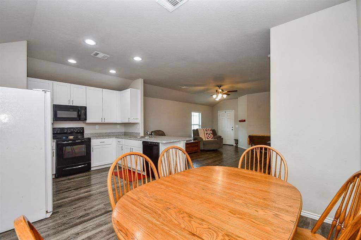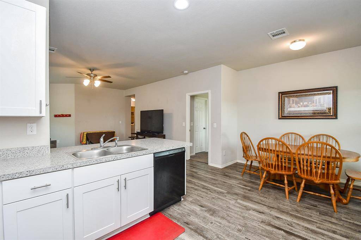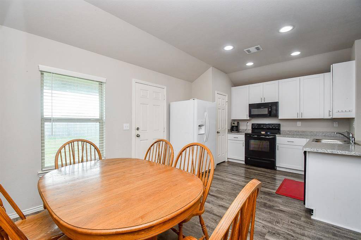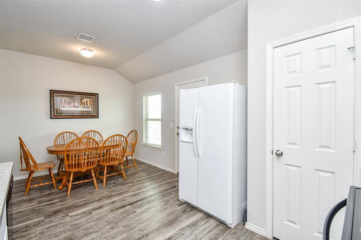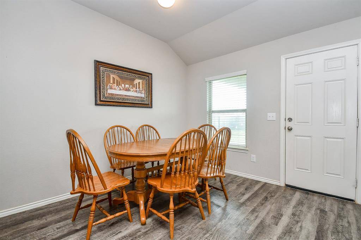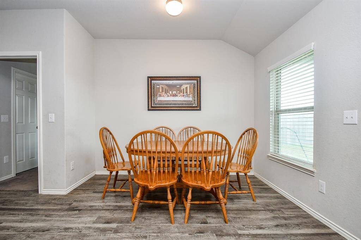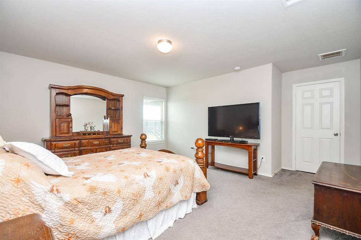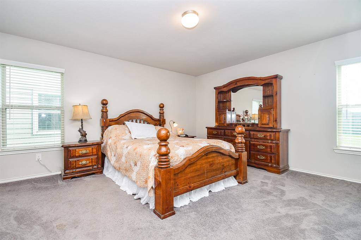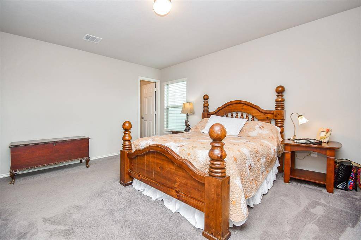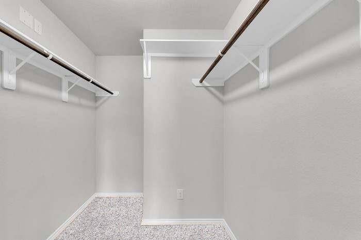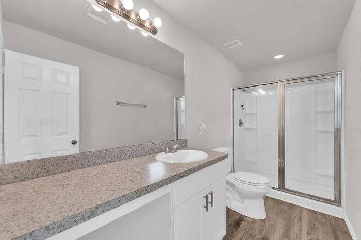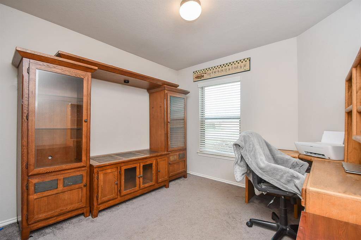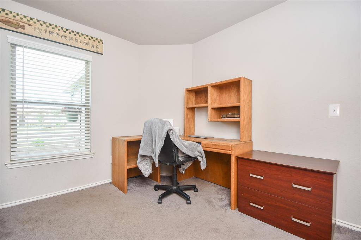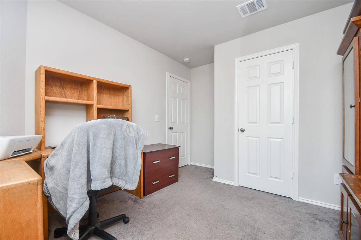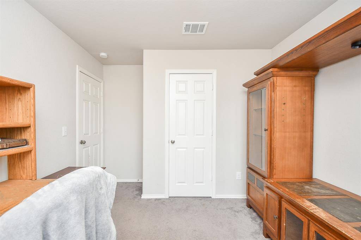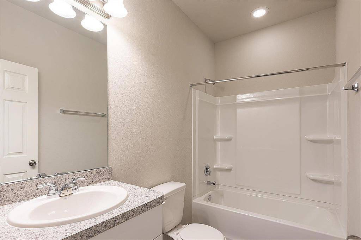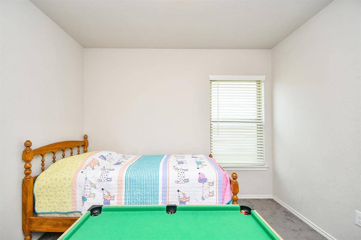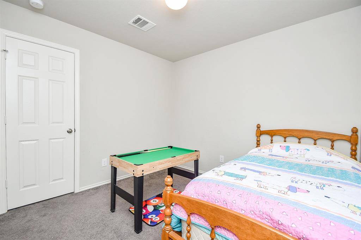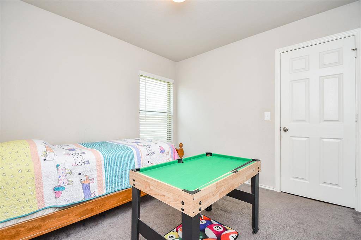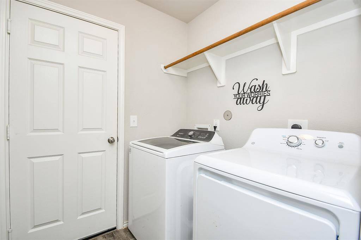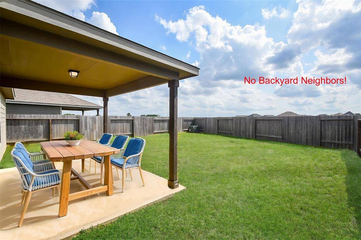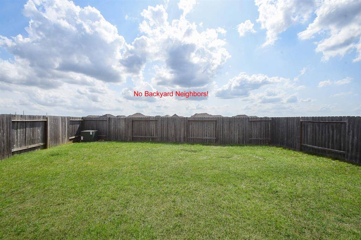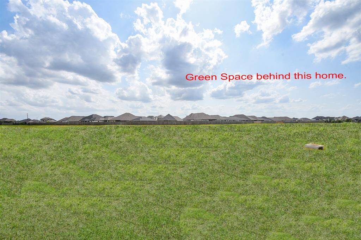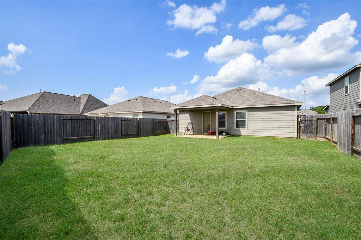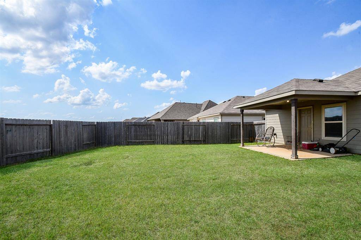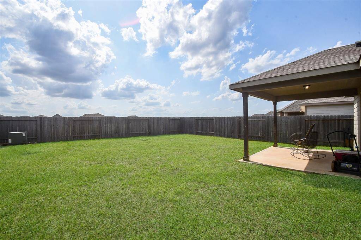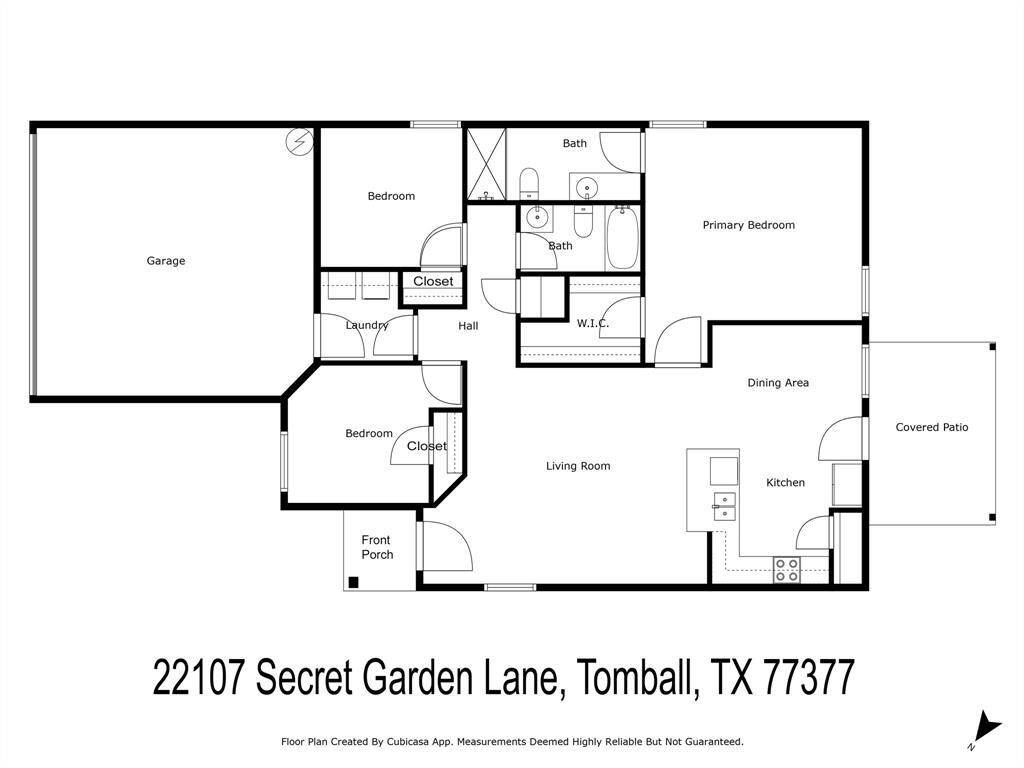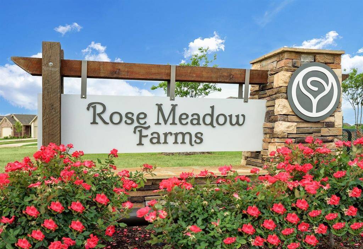21107 Secret Garden Lane, Houston, Texas 77377
$249,900
3 Beds
2 Full Baths
Single-Family
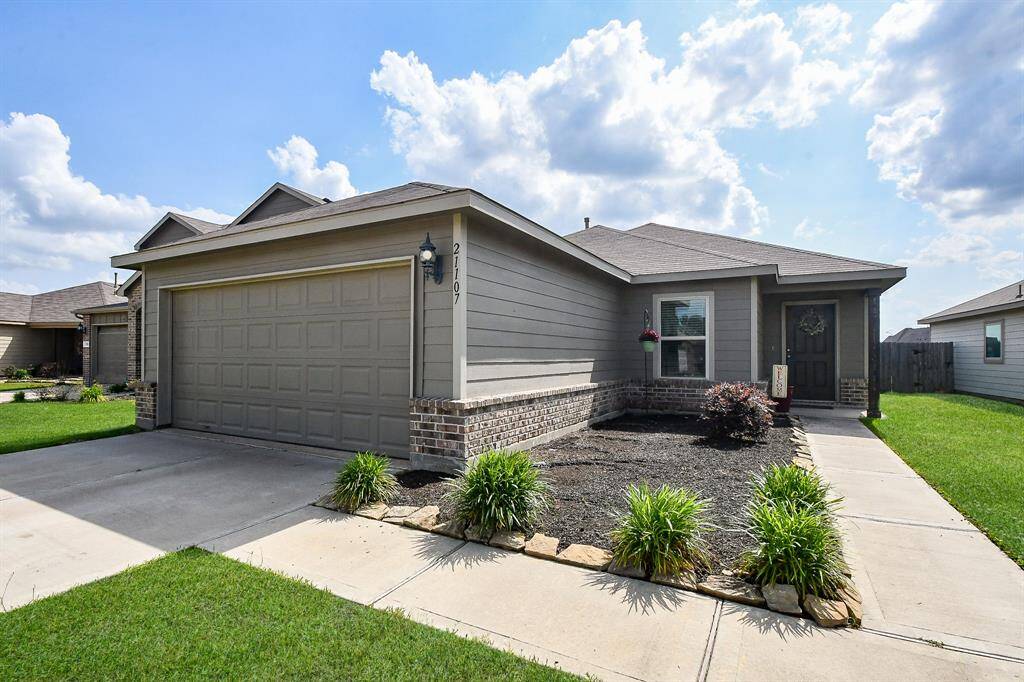

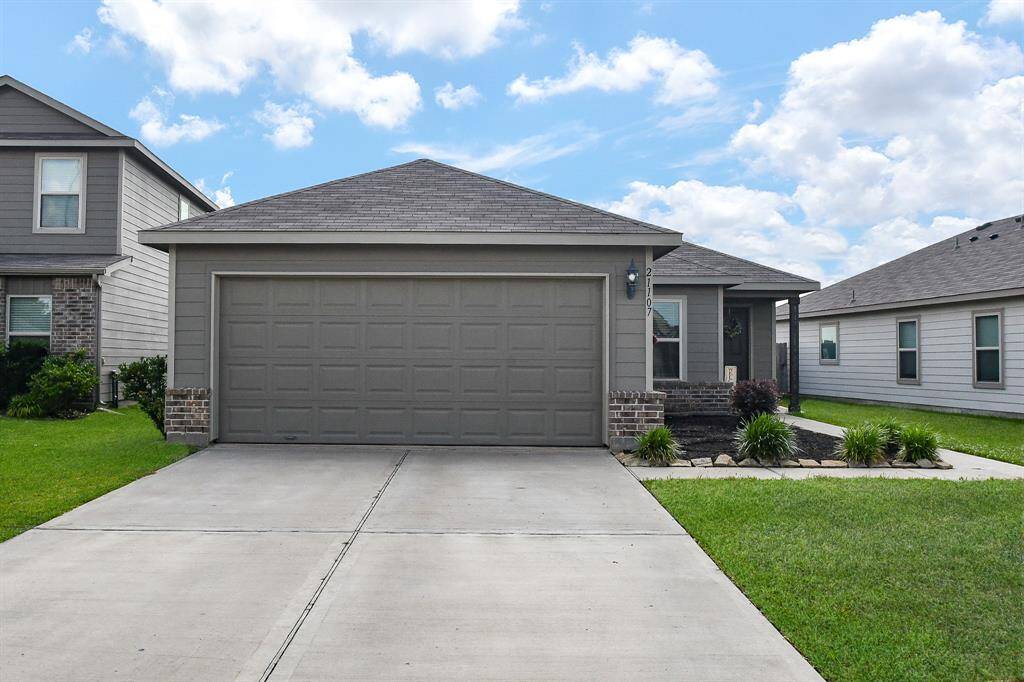
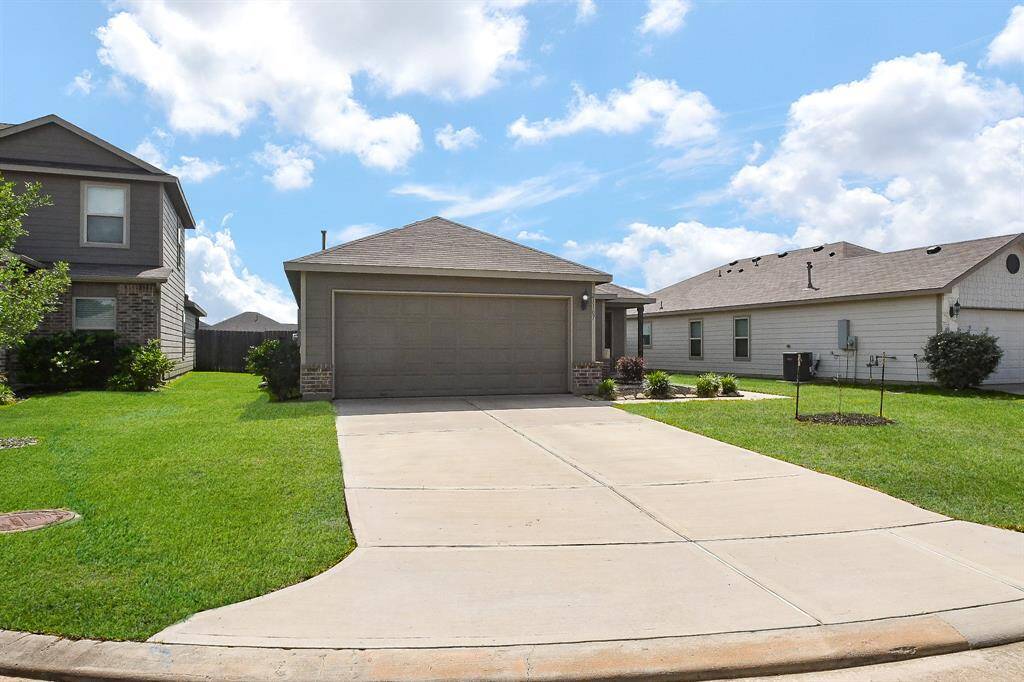
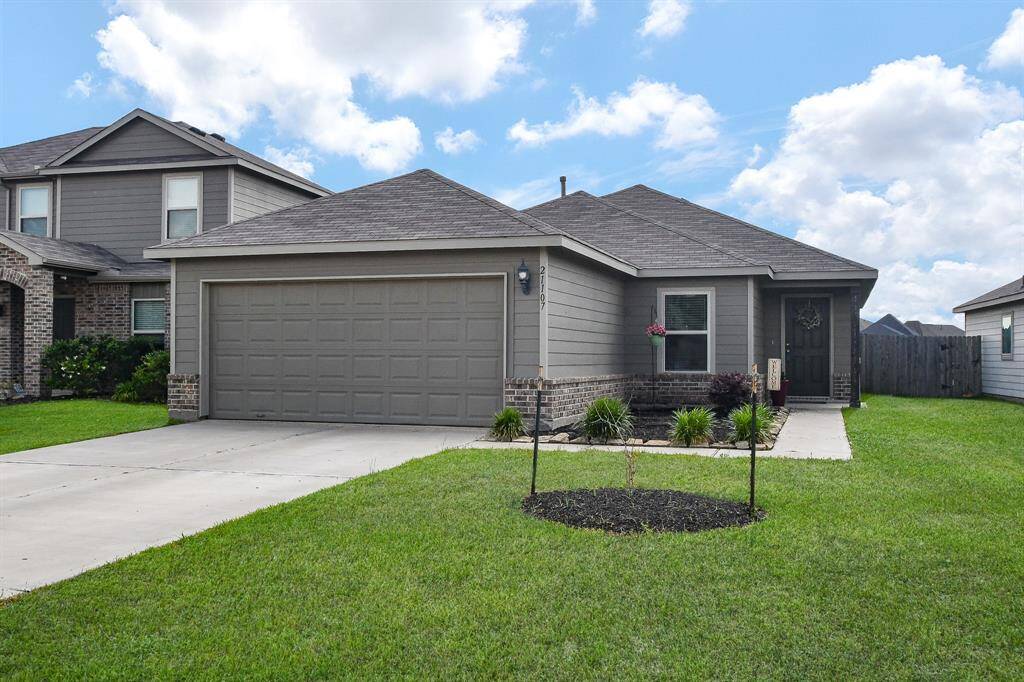
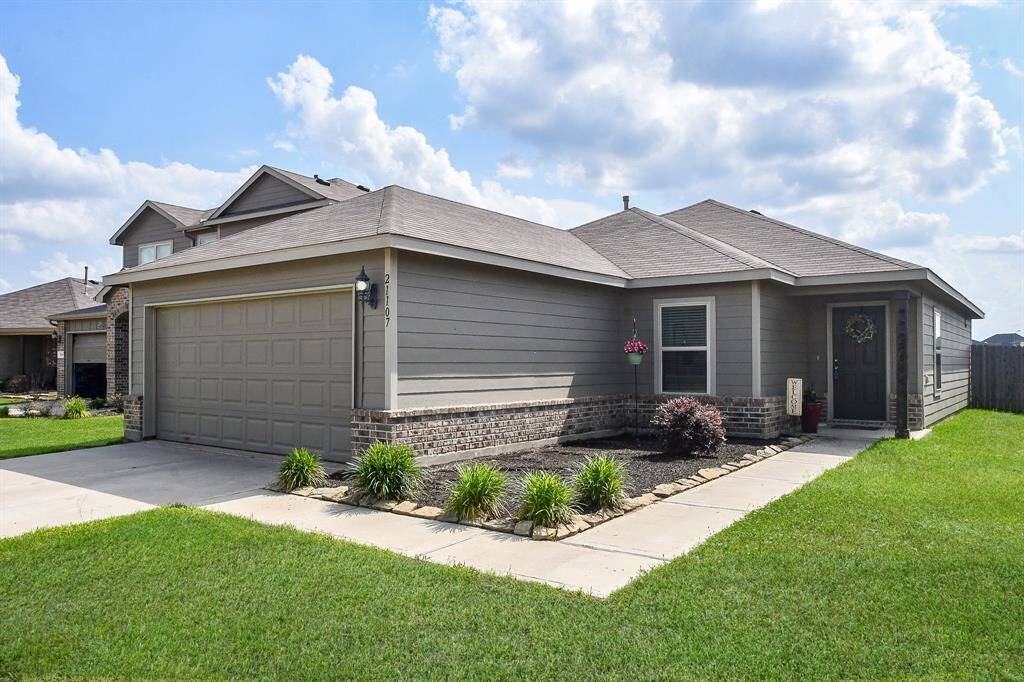
Request More Information
About 21107 Secret Garden Lane
* NO BACKYARD NEIGHBORS! * LOWEST PRICED HOME IN ROSE MEADOW FARMS! * WATCH THE 2-VIRTUAL OPEN HOUSE VIDEO TOURS - 1:Vacant & 2:Staged! * Charming 1-Story Brick & Hardi Plank "Armstrong II" plan by Rausch Coleman Homes a Lennar Company. Vinyl Wood Plank Floors. High Ceilings. Large Living Area. The Kitchen has a Breakfast Bar & Breakfast Room & a Pantry and is Open to the Living Area. Large Primary Bedroom with Walk-In Closet & En-Suite Bath with Vanity Area & Large Shower. 2-Secondary Bedrooms and a Full Hall Bath. The Utility Room with a Hanging Rod & Built-In Shelf accommodates a Full-Size Washer & Dryer and Connects to the approx. 19ft wide x 20ft long Attached 2-Car Garage. The Double-Wide Extra-Long Driveway (16W x 30'L) accommodates 4 or More Vehicles. Large, Fenced Back Yard with a 10x14 Covered Concrete Patio. 14 SEER A/C. This Home Backs Up to a Green Space. Close to FM 2920, HWY 99 and HWY 2920. * CALL YOUR REALTOR TODAY TO SCHEDULE A SHOWING & LOVE WHERE YOU LIVE! *
Highlights
21107 Secret Garden Lane
$249,900
Single-Family
1,390 Home Sq Ft
Houston 77377
3 Beds
2 Full Baths
6,121 Lot Sq Ft
General Description
Taxes & Fees
Tax ID
141-320-003-0031
Tax Rate
3.0892%
Taxes w/o Exemption/Yr
$7,962 / 2024
Maint Fee
Yes / $450 Annually
Room/Lot Size
Kitchen
10x13
Breakfast
9x13
1st Bed
16x17
3rd Bed
10x13
4th Bed
10x10
Interior Features
Fireplace
No
Floors
Carpet, Laminate
Countertop
Laminate
Heating
Central Gas
Cooling
Central Electric
Connections
Electric Dryer Connections, Washer Connections
Bedrooms
2 Bedrooms Down, Primary Bed - 1st Floor
Dishwasher
Yes
Range
Yes
Disposal
Yes
Microwave
Yes
Oven
Electric Oven, Single Oven
Energy Feature
Attic Vents, Ceiling Fans, Digital Program Thermostat, High-Efficiency HVAC, Insulated/Low-E windows, North/South Exposure
Interior
High Ceiling, Refrigerator Included, Window Coverings
Loft
Maybe
Exterior Features
Foundation
Slab
Roof
Composition
Exterior Type
Brick, Cement Board
Water Sewer
Public Sewer, Public Water
Exterior
Back Green Space, Back Yard, Back Yard Fenced, Covered Patio/Deck, Partially Fenced, Patio/Deck
Private Pool
No
Area Pool
No
Lot Description
Greenbelt, Subdivision Lot
New Construction
No
Front Door
East, North
Listing Firm
Schools (TOMBAL - 53 - Tomball)
| Name | Grade | Great School Ranking |
|---|---|---|
| Grand Oaks Elem | Elementary | None of 10 |
| Grand Lakes Jr High | Middle | None of 10 |
| Tomball High | High | 7 of 10 |
School information is generated by the most current available data we have. However, as school boundary maps can change, and schools can get too crowded (whereby students zoned to a school may not be able to attend in a given year if they are not registered in time), you need to independently verify and confirm enrollment and all related information directly with the school.

