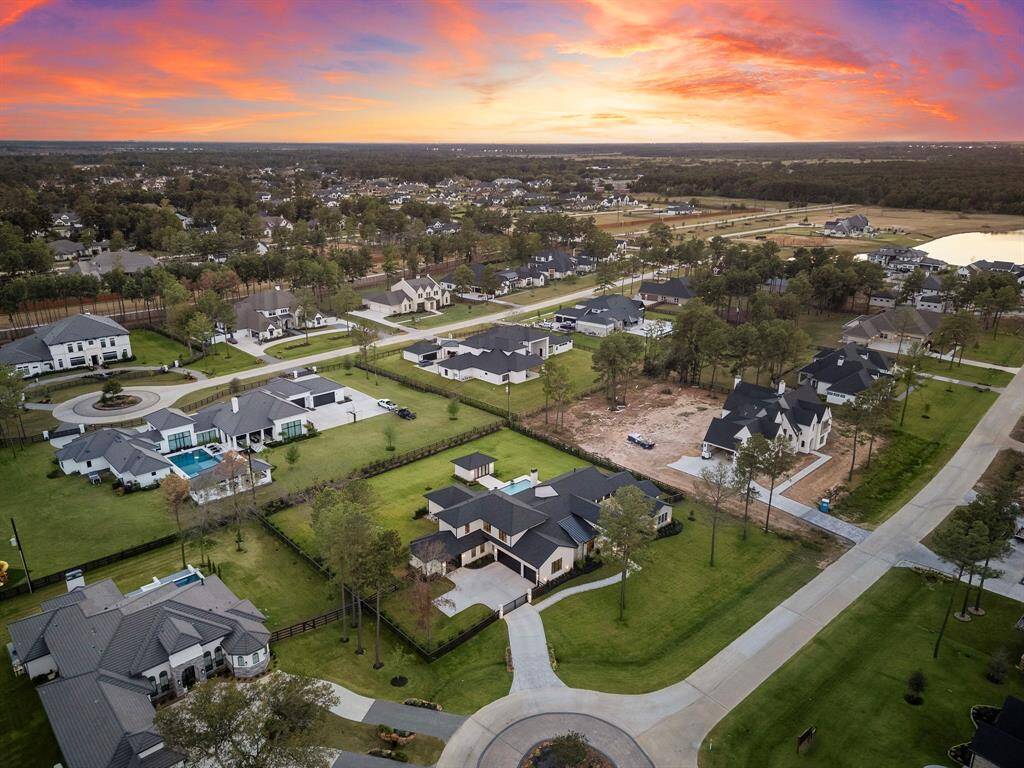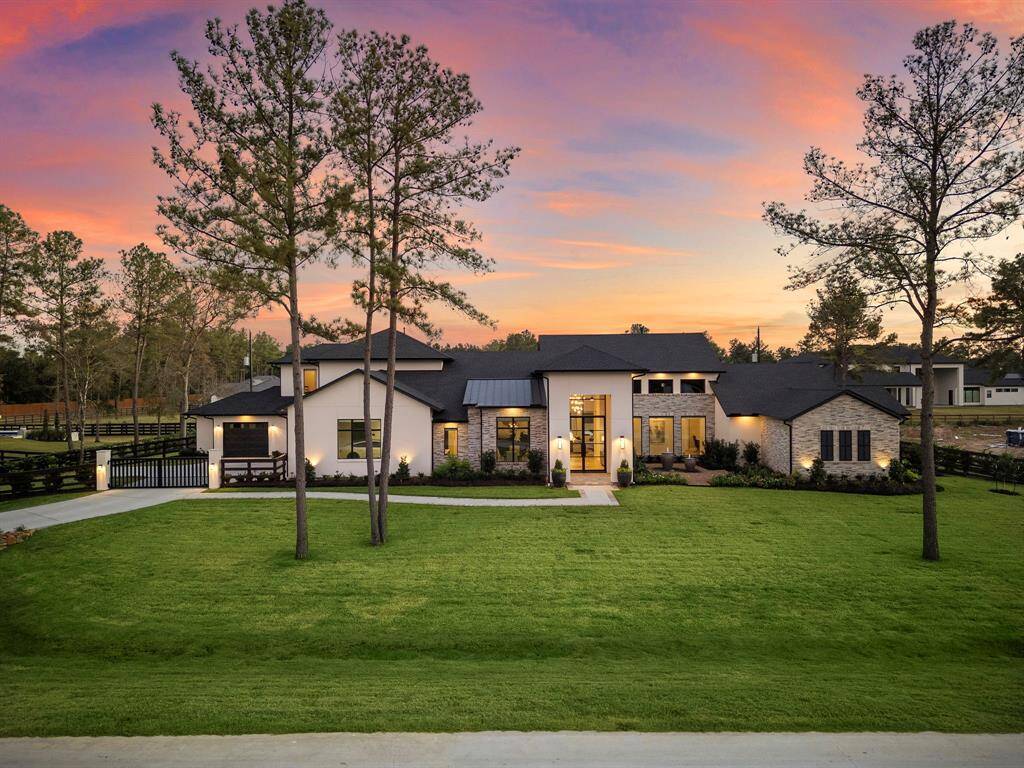
42 Country Classic
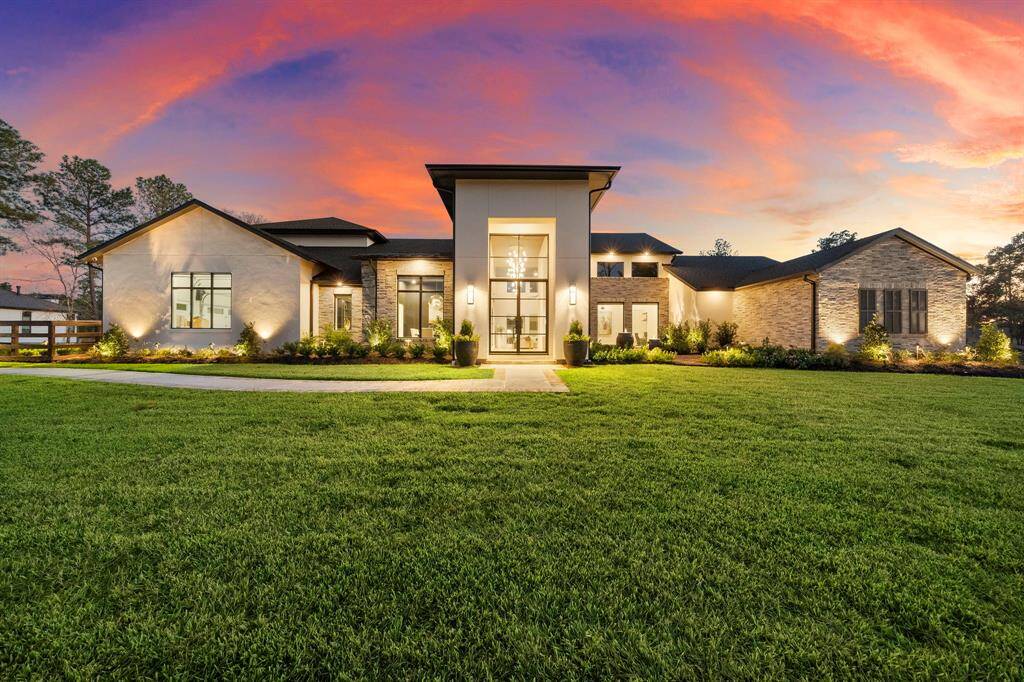
Experience the epitome of luxurious living in this custom home, set on just over 1.1 acres in the highly sought-after equestrian community of Willow Creek Ranch
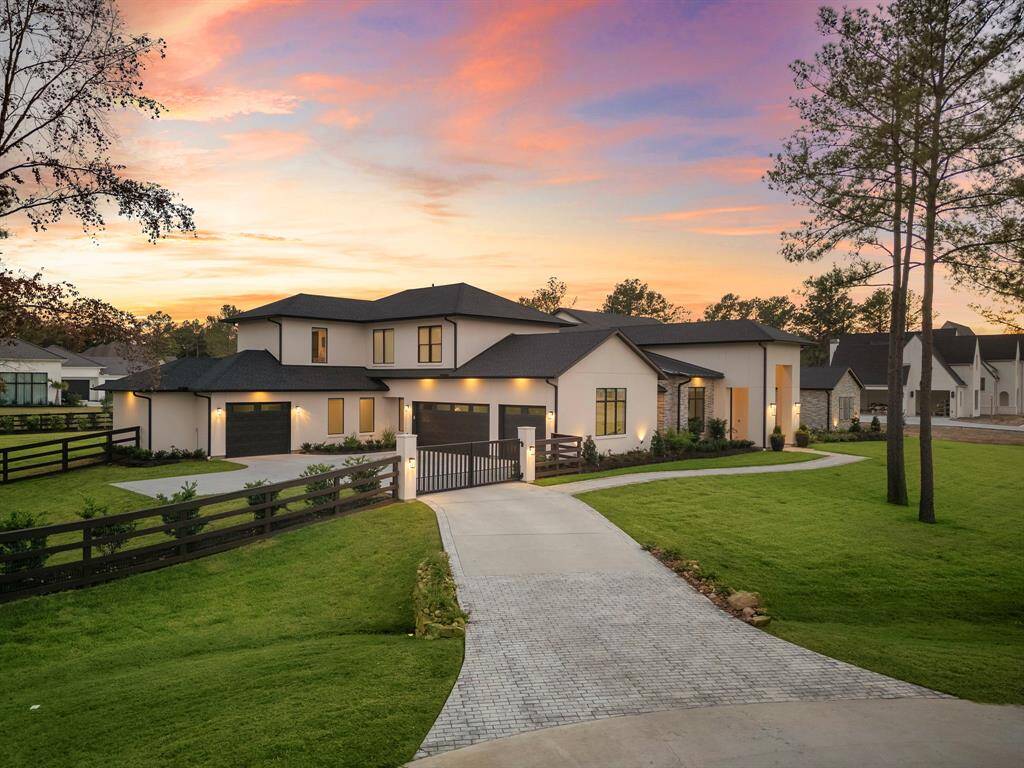
Automatic Driveway Gate
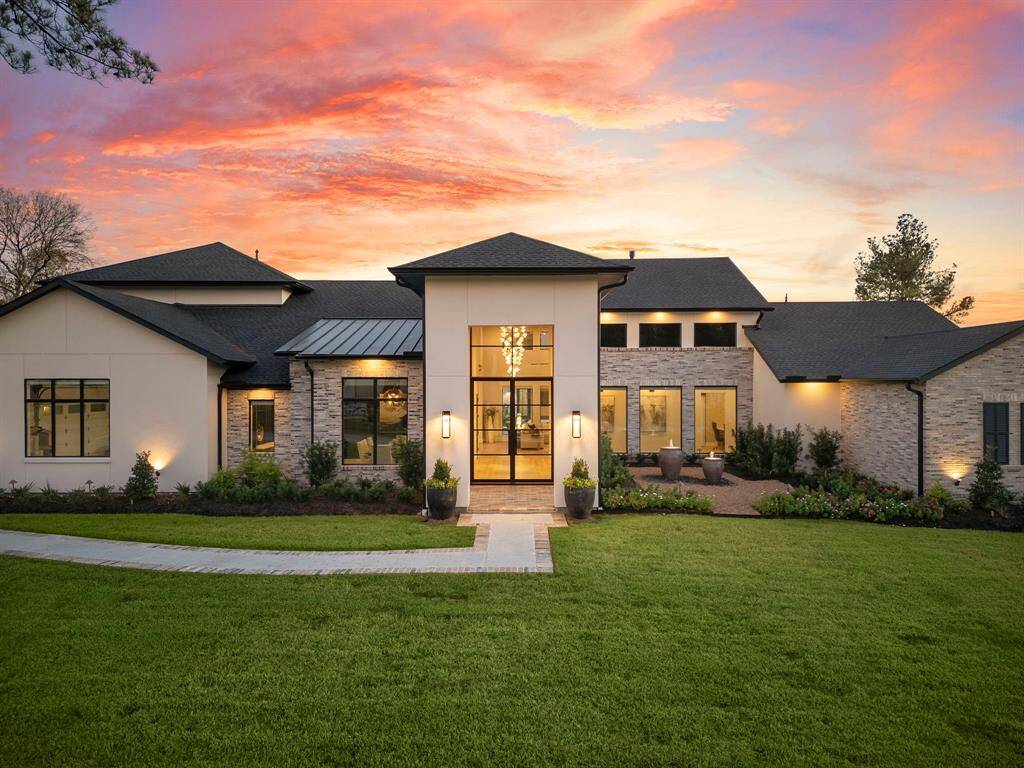
Modern two-story home featuring a triple garage, expansive driveway, and elegant exterior lighting. Set against a stunning sunset sky, the property offers a luxurious and welcoming ambiance.
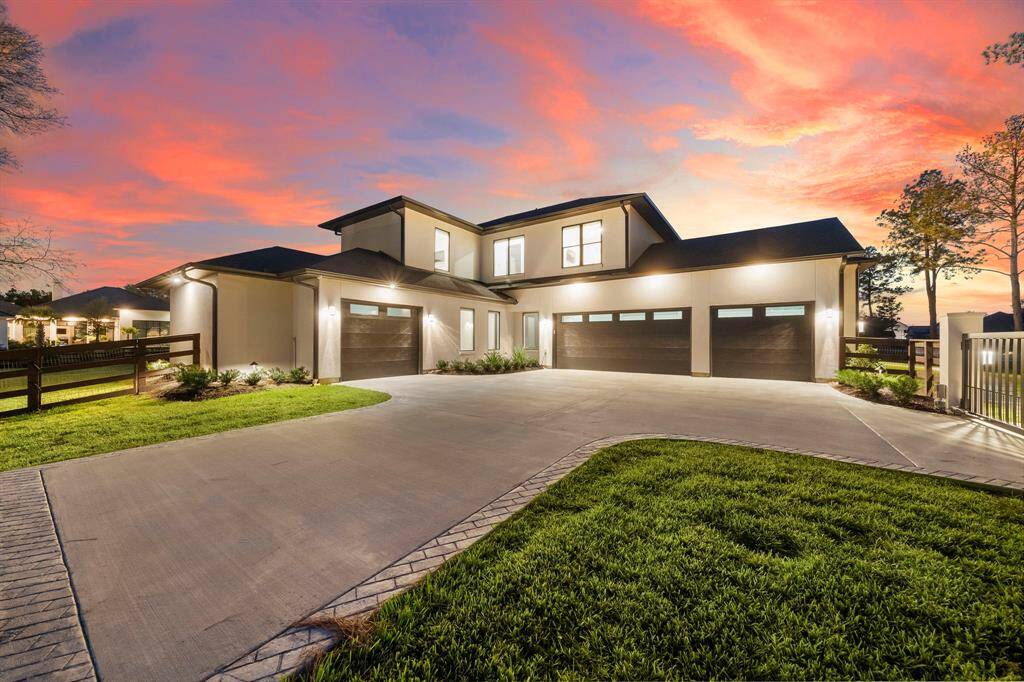
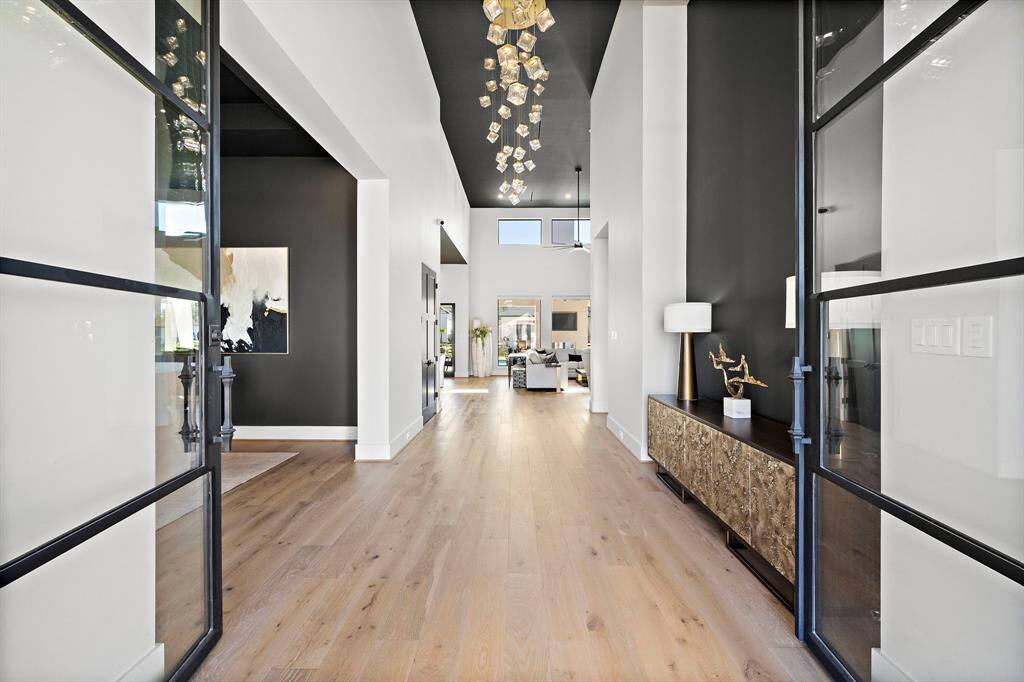
Step through the front door and into the foyer of this architectural marvel where awe awaits at every corner.
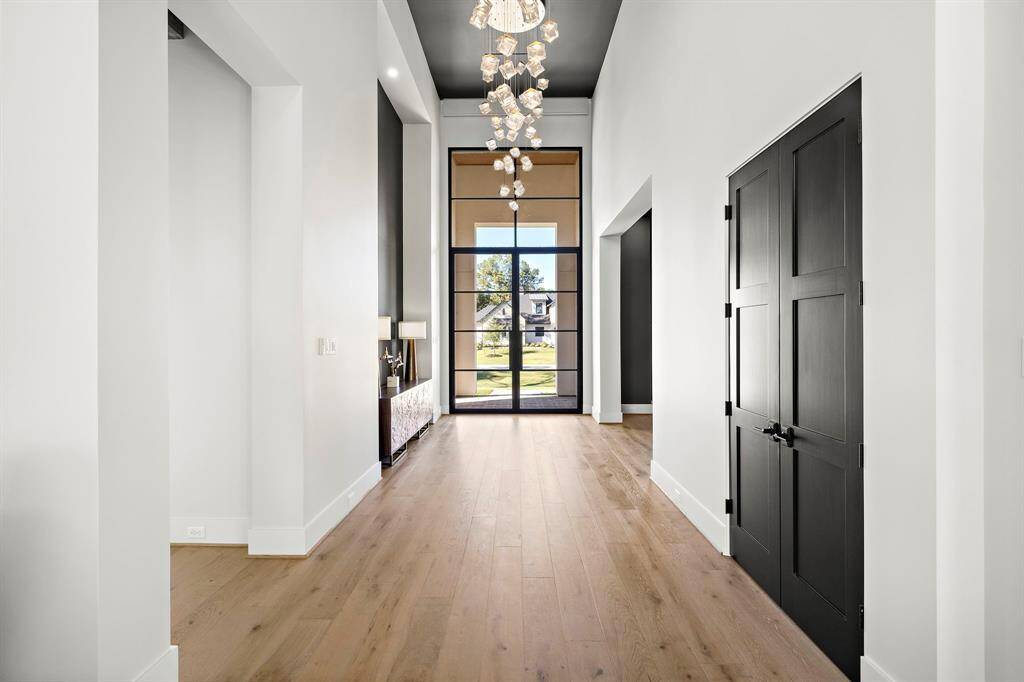
Upon entering, you are welcomed by a remarkable 16-foot custom metal and glass front door,
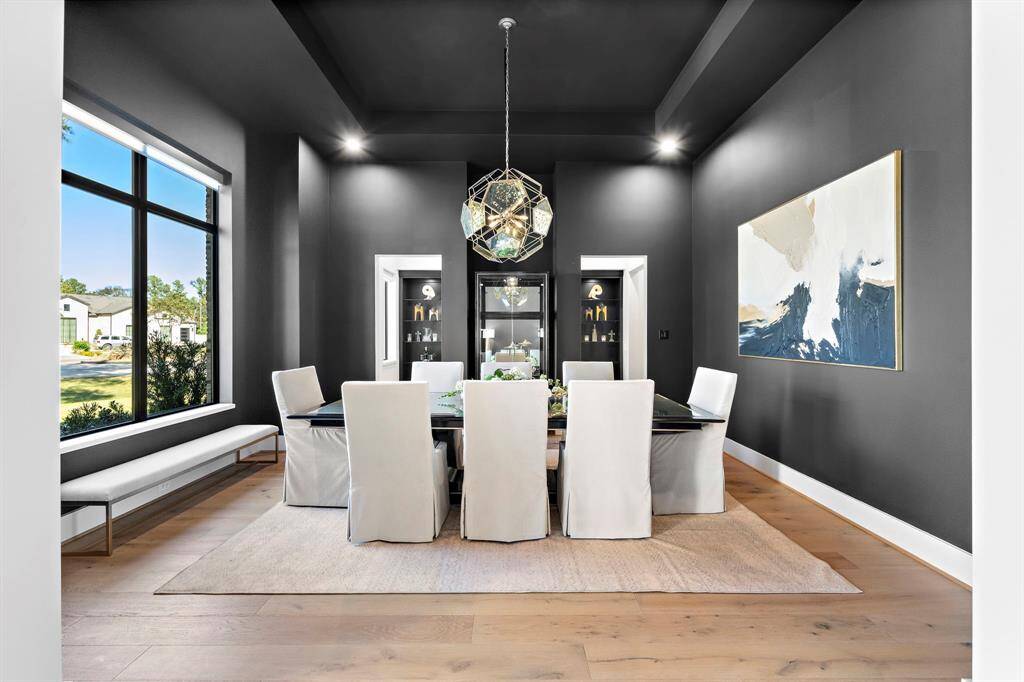
This breathtaking formal dining room right off the entry showcases incredible combinations of natural light, gorgeous light fixtures, designer window treatments and trey ceilings.
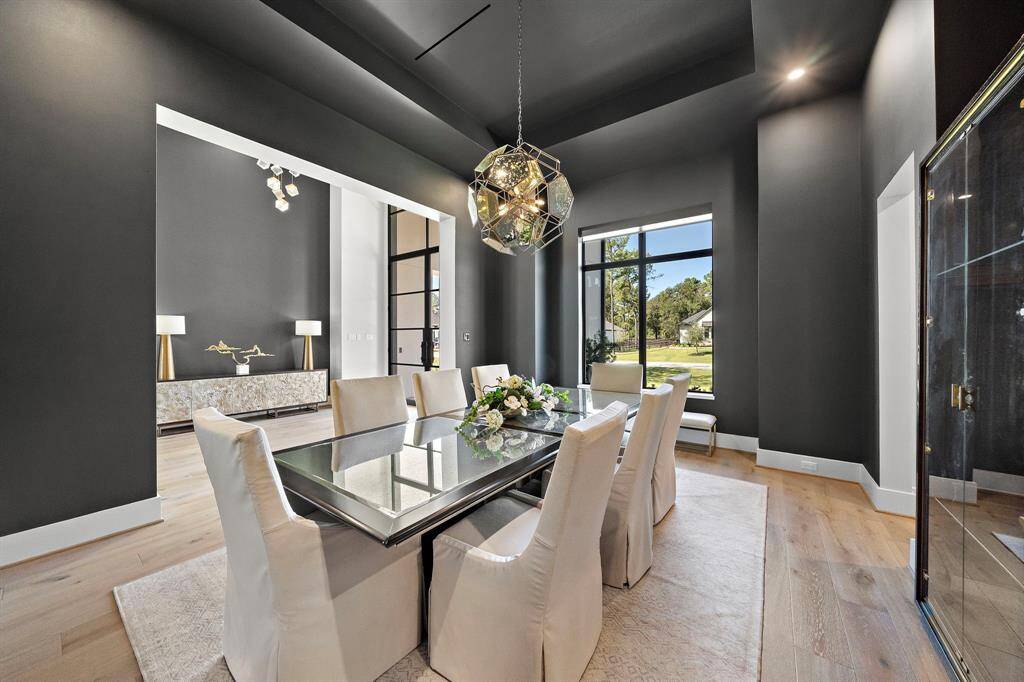
Alternate view of formal dining room
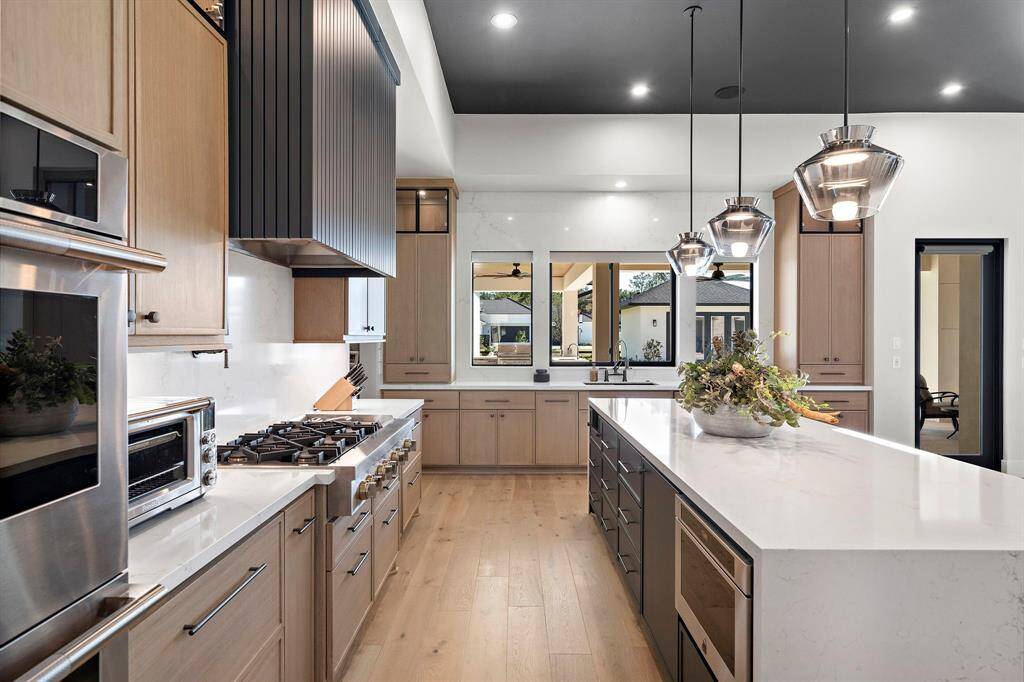
This Chefs Kitchen features premium Jenn Air Rise Series stainless appliances and paneled appliances, with stunning Quartz Countertops that also flow up the walls encasing the windows overlooking the patio and backyard
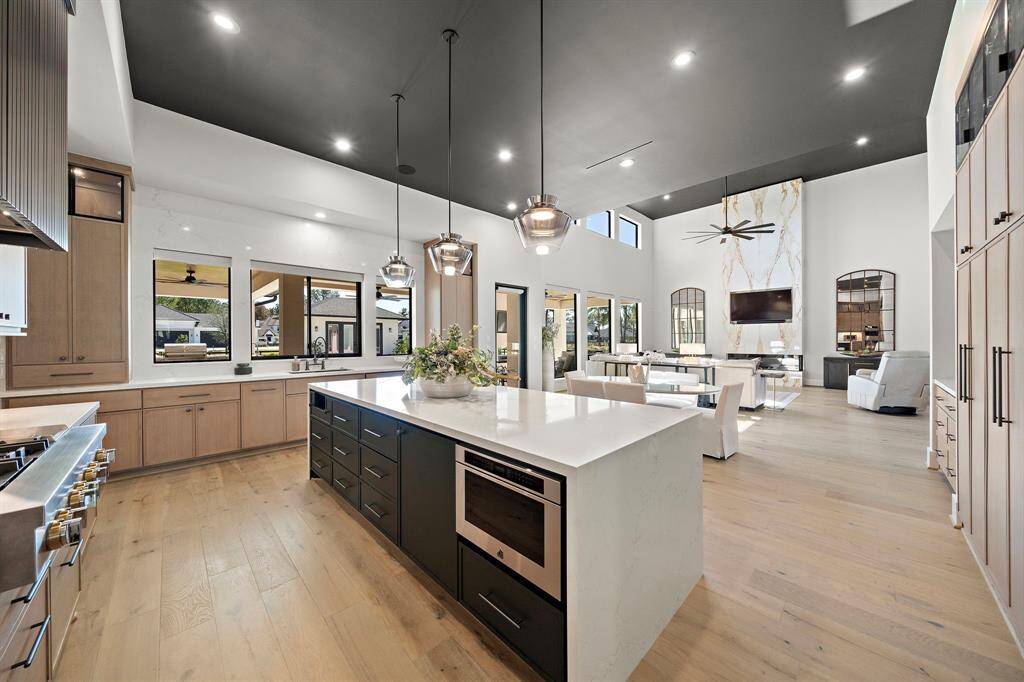
This angle from the kitchen,beautifully showcases the cased opening that effortlessly connects it to the breakfast area into the family room, ensuring smooth and uninterrupted entertaining experiences.
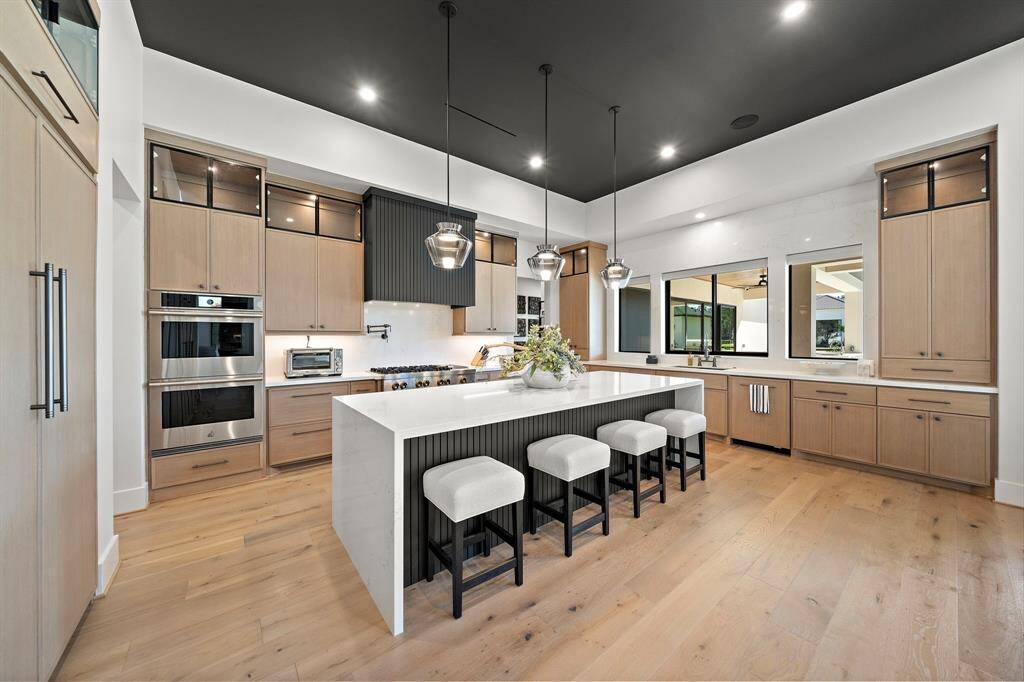
Beyond a chef's kitchen with large island/breakfast bar
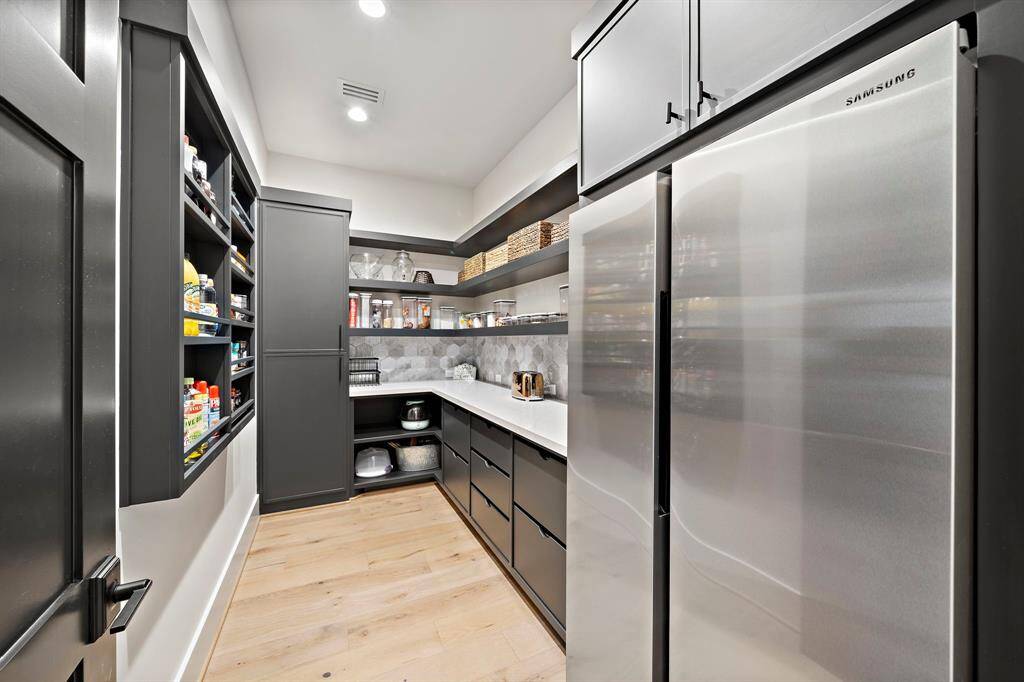
Just off the chefs kitchen This luxury working walk-in pantry offers built in drawers, floating shelves, cabinets, and second full-size fridge, designer style backsplash, and quartz countertops.
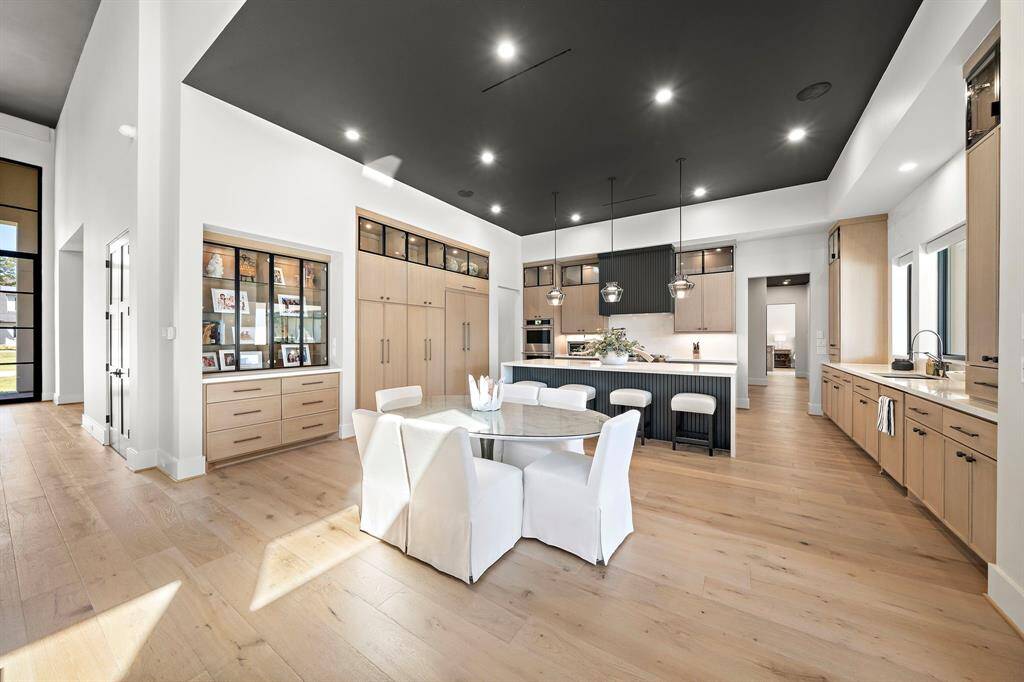
This gorgeous kitchen checks all of the boxes and is perfectly on trend with paneled appliances and elegant European Style white oak floors, the kitchen is both functional and beautiful.
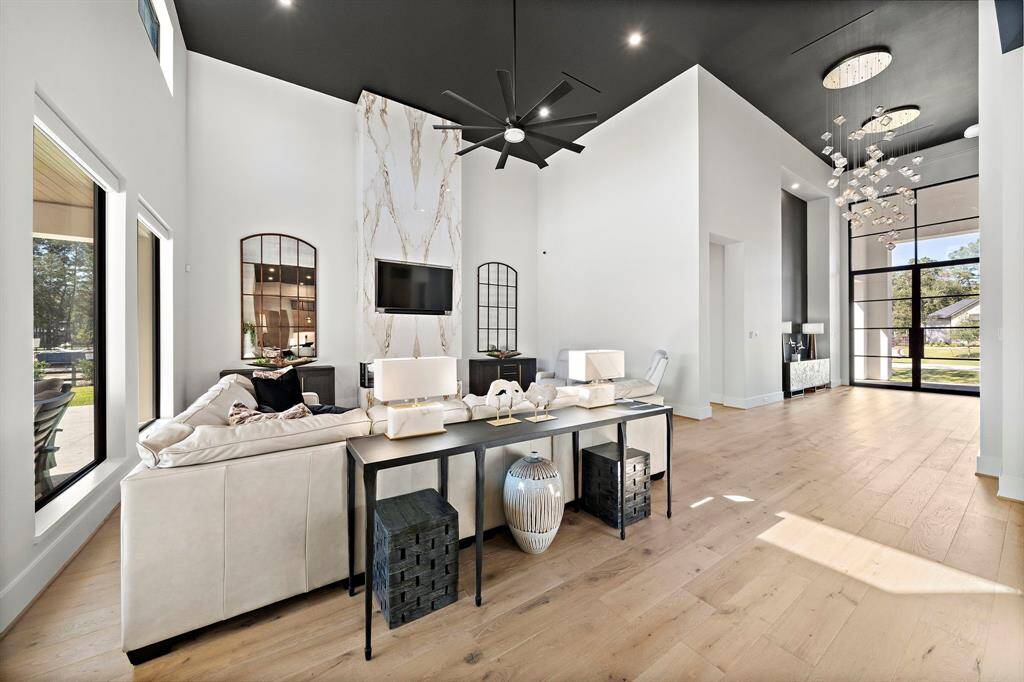
The family room features soaring 18.8-foot-high ceilings, and a 3-sided modern linear fireplace encased in floor-to-ceiling porcelain slabs.
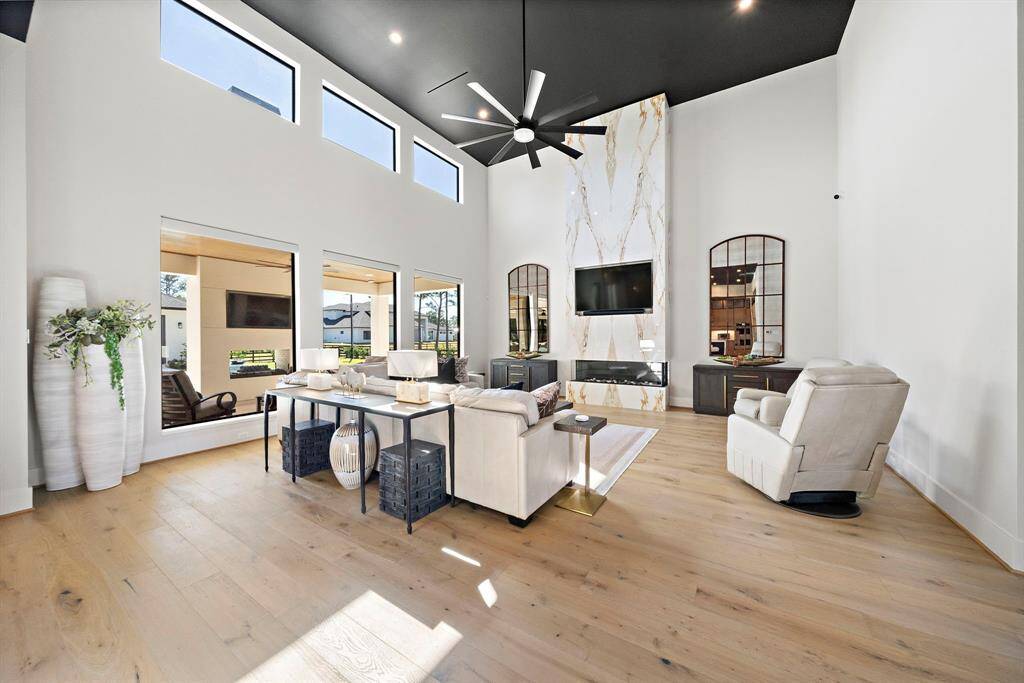
A picturesque space to relax and enjoy the verdant views.
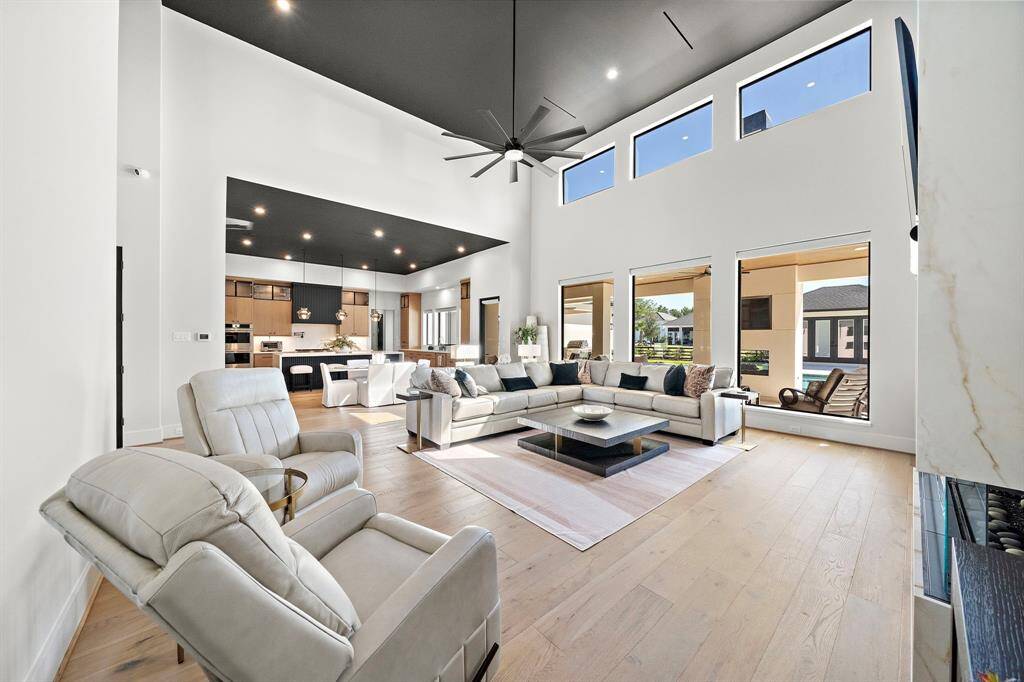
This rendering showcases high-end level 5 smooth-finished walls, soaring ceilings, linear vents, and frameless 8-foot doors throughout.
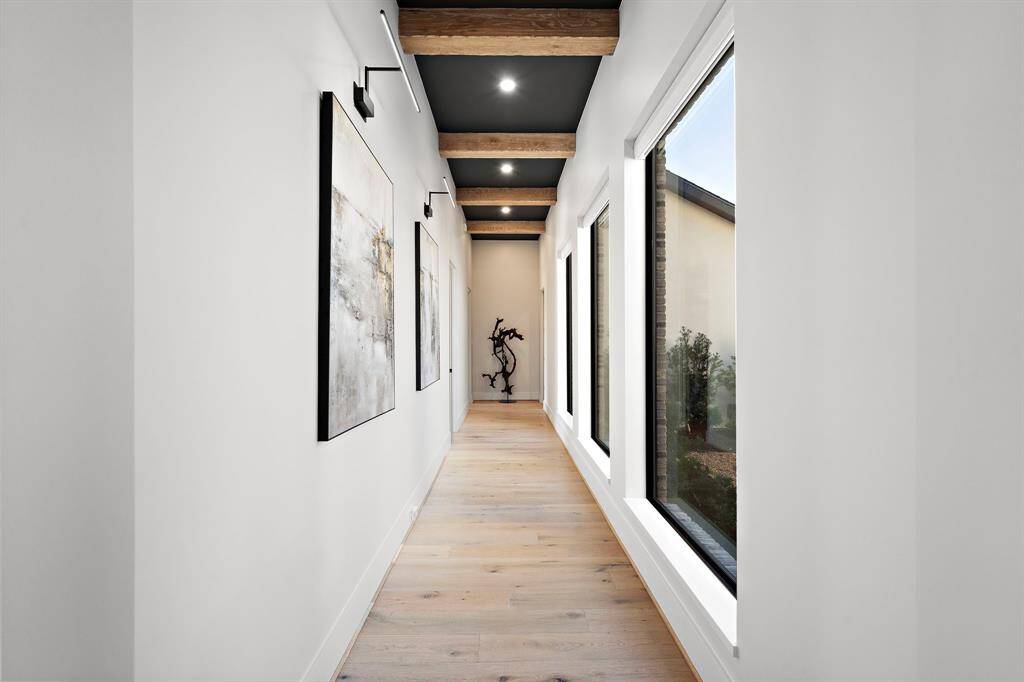
Throughout the first floor are designer touches such as black ceilings, multiple built-in cabinets, well-thought-out accent tiles, porcelain slab accents and designer style wallpaper and accent walls.
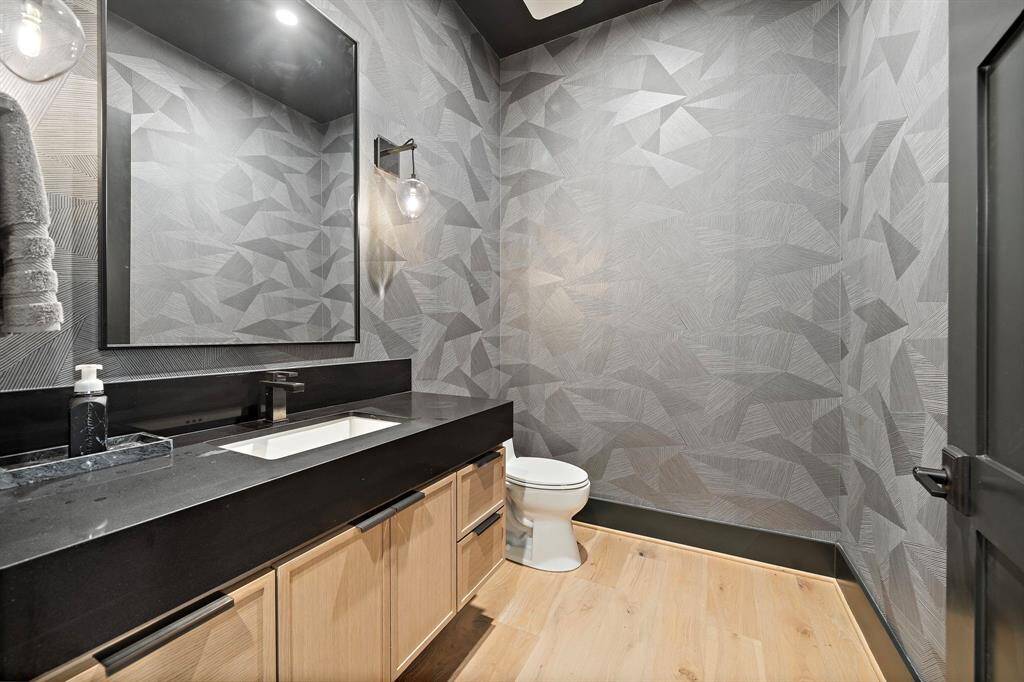
Main floor half bath features Brizo Faucet, high end designer-style wallpaper and accessories.
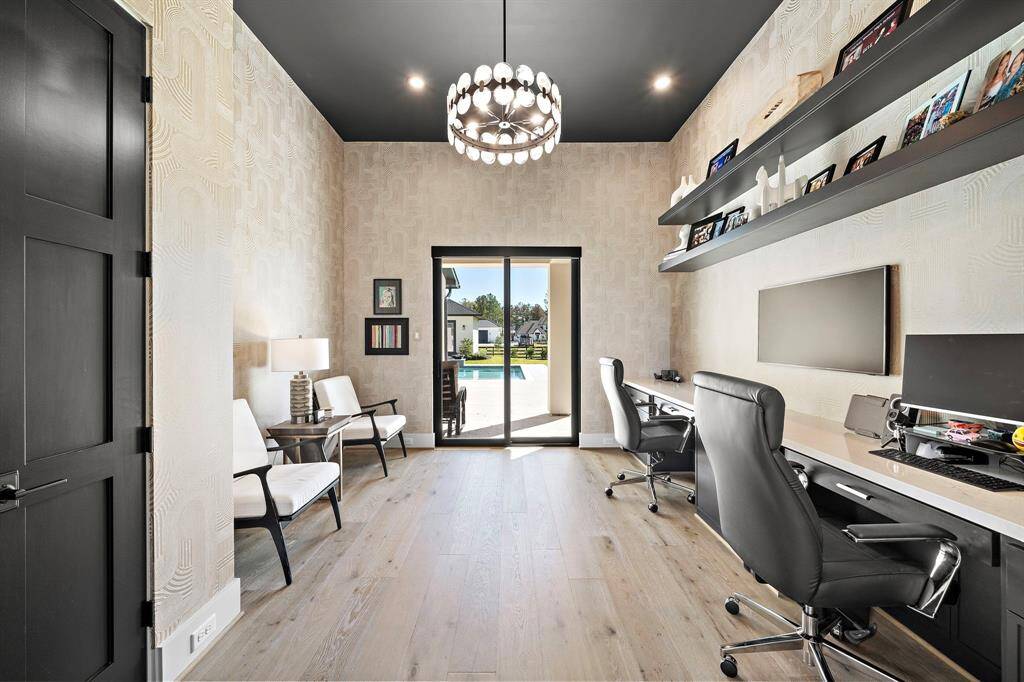
2 person built in desk with compartments for hidden wires. A Samsung Picture TV with floating shelves and house of Savoy chandeliers
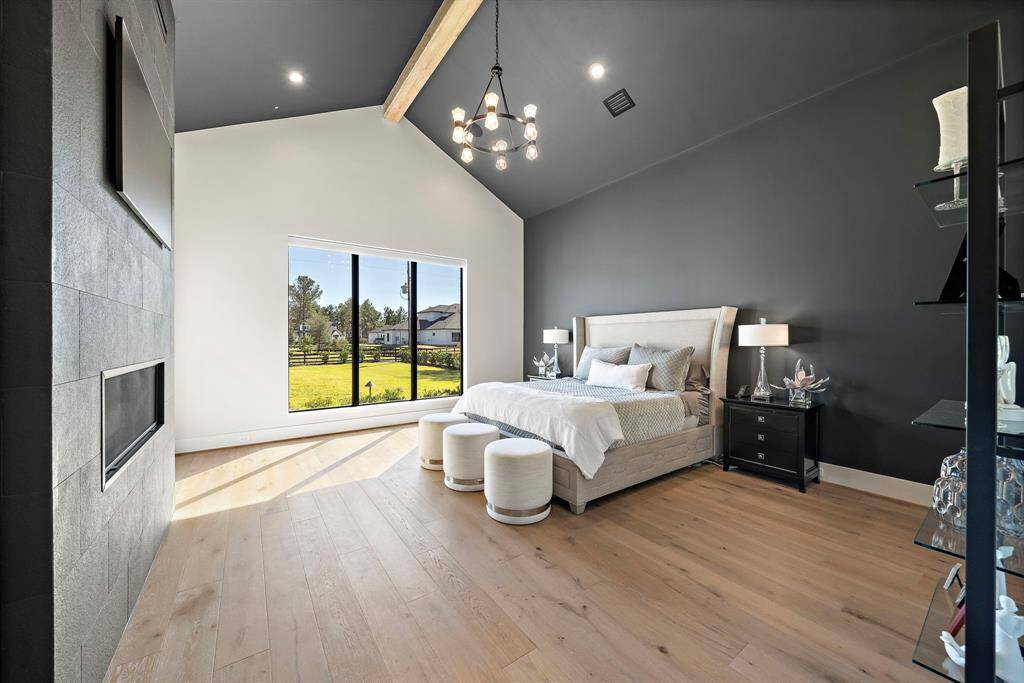
Experience tranquility and extravagance in the opulent primary retreat. Designer style colors & accent wall, Cathedral Ceilings, Faux Wood Beam, Linear Modern FP with Picture TV and House of Savoy Modern Crystal Ring Style Chandelier. Automatic Lutron Serena Shades.
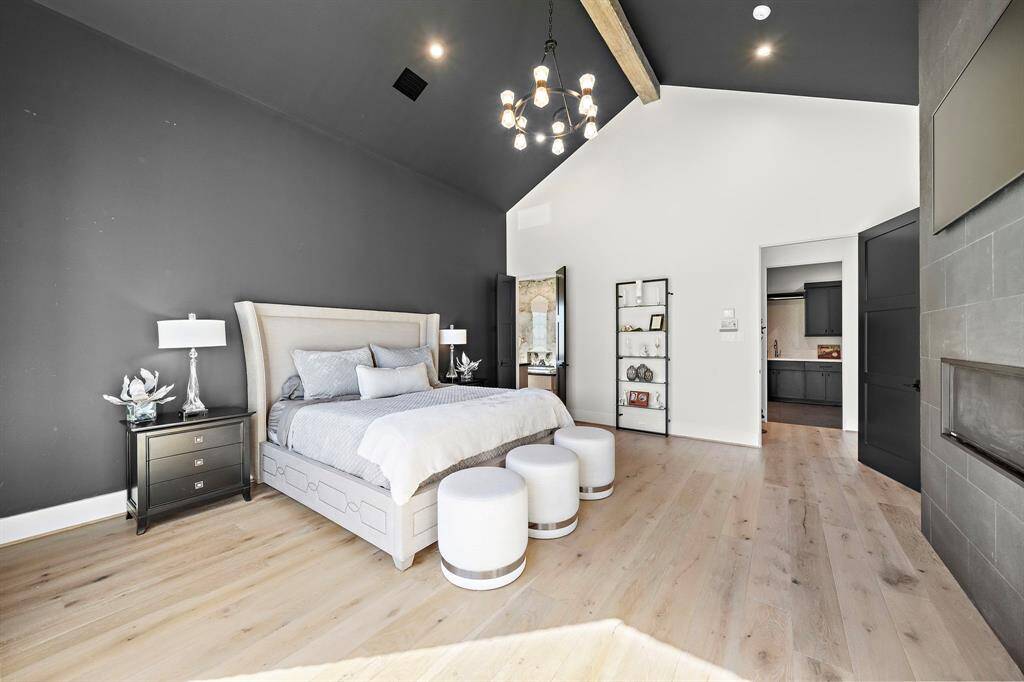
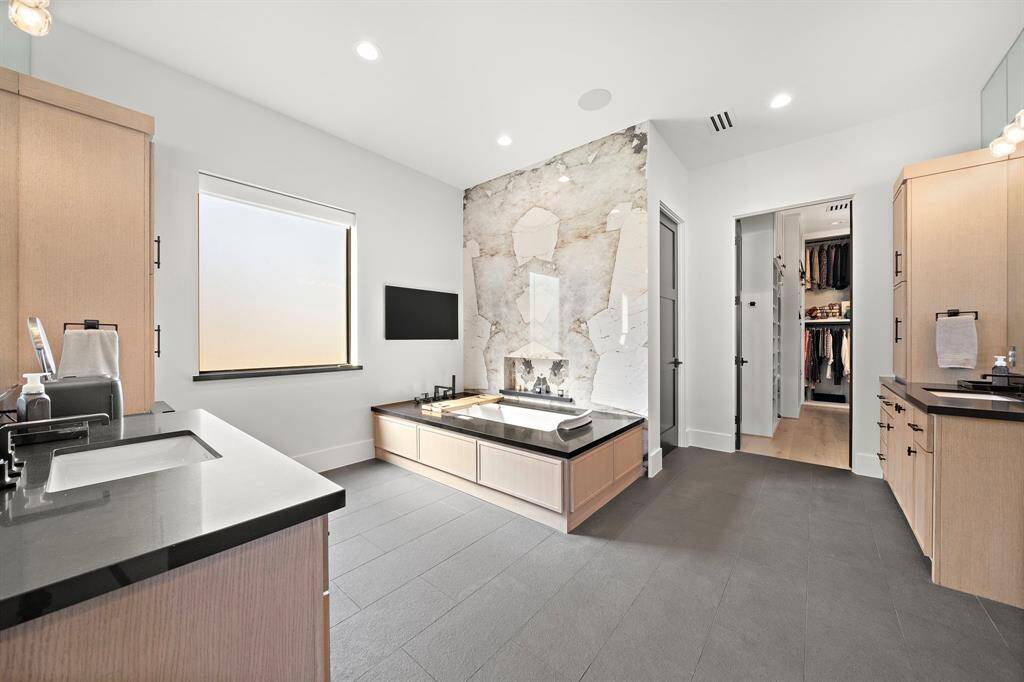
Primary bath features a jacuzzi Tub with led ambient light thereapy and heater, Desert Soul Porcelain Slabs. Mateo Crystal Vanity Lights. Atmos Speakers and Picture TV - Pure Luxury
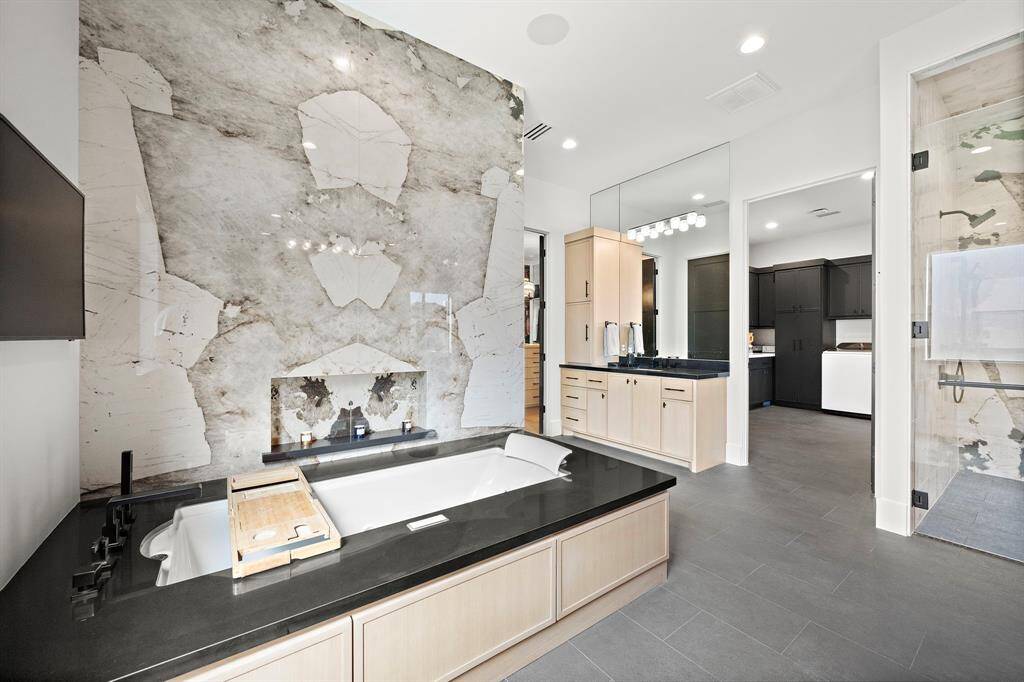
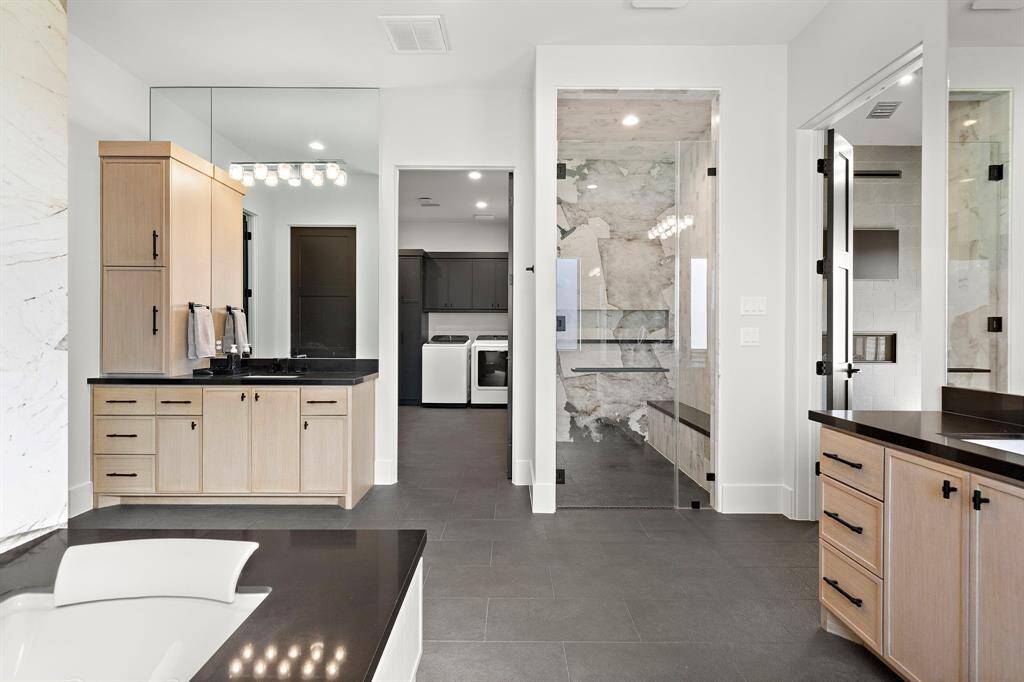
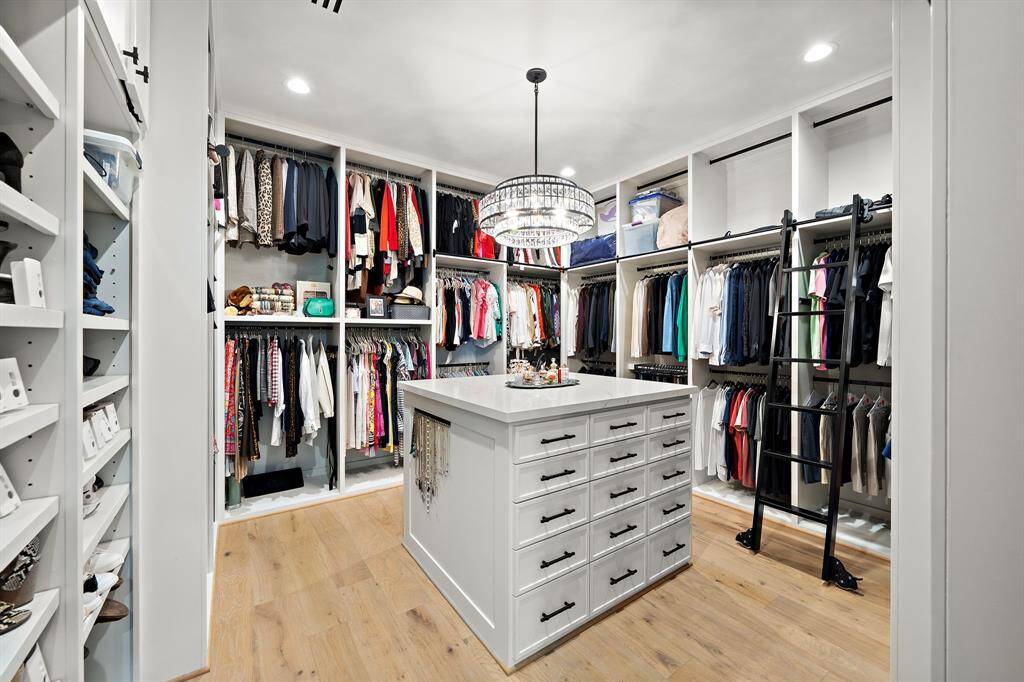
Indulge in this Elegant and Functional Primary Closet -features custom built-ins, island drawers with quartz countertops, a ladder for easy access to high storage, Pant wracks ,House of Savoy Crystal Chandelier and the continung of the European Style White Oak Floors.
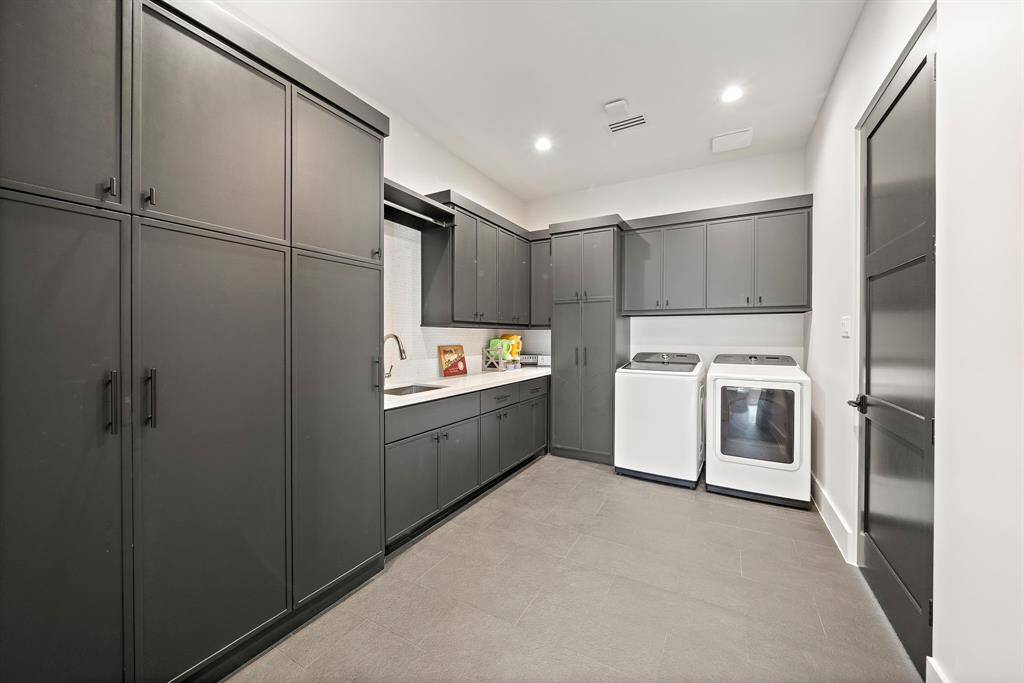
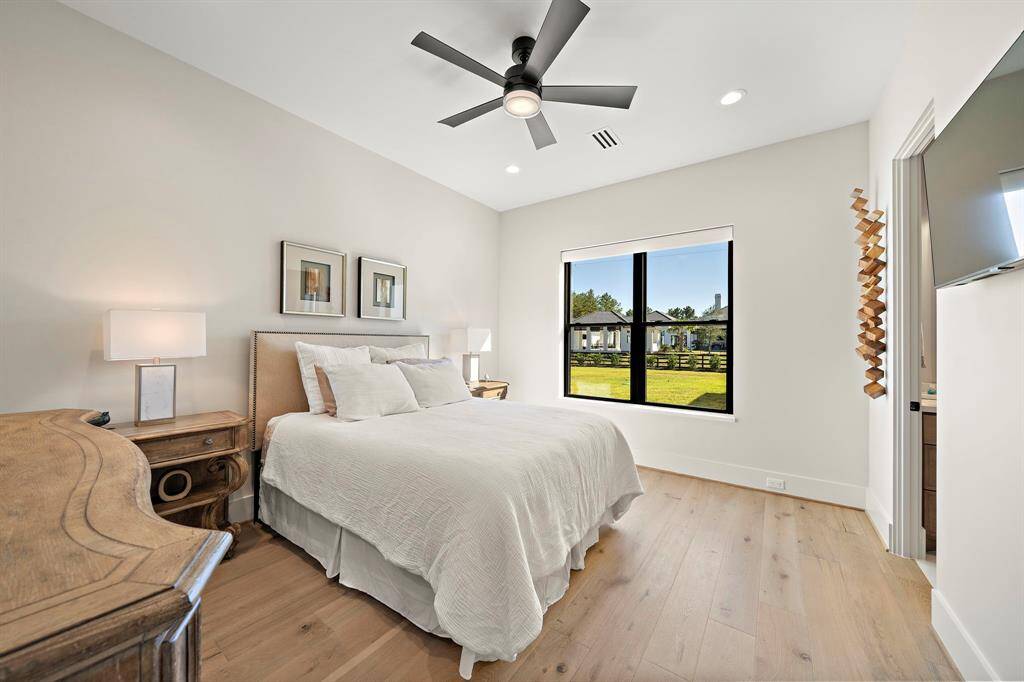
One of the four secondary bedrooms.Each with Custom Built-in closets.
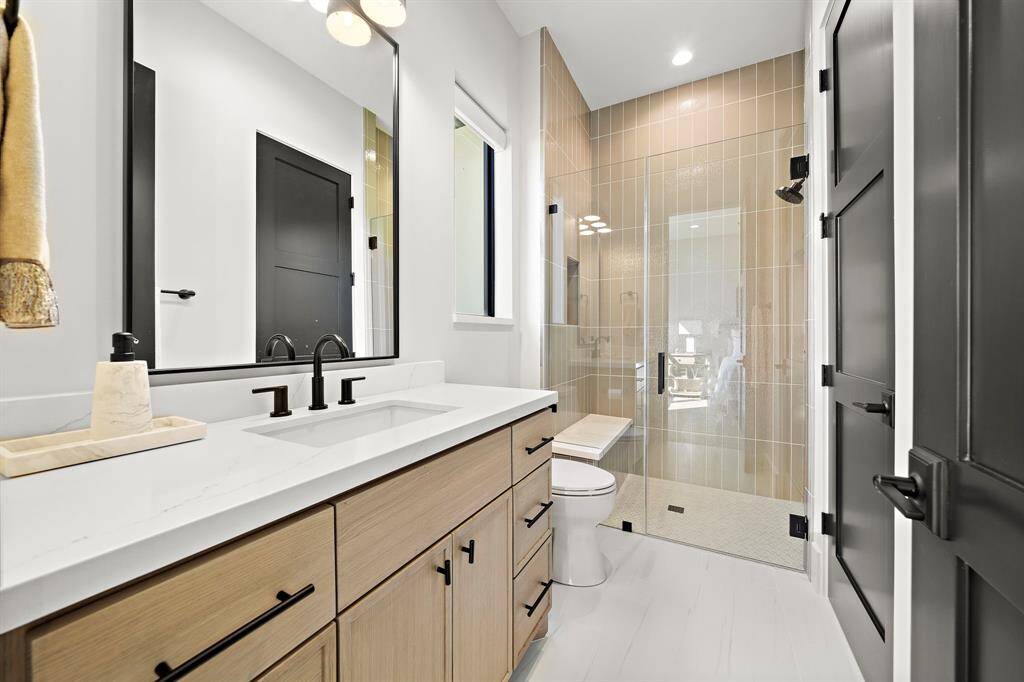
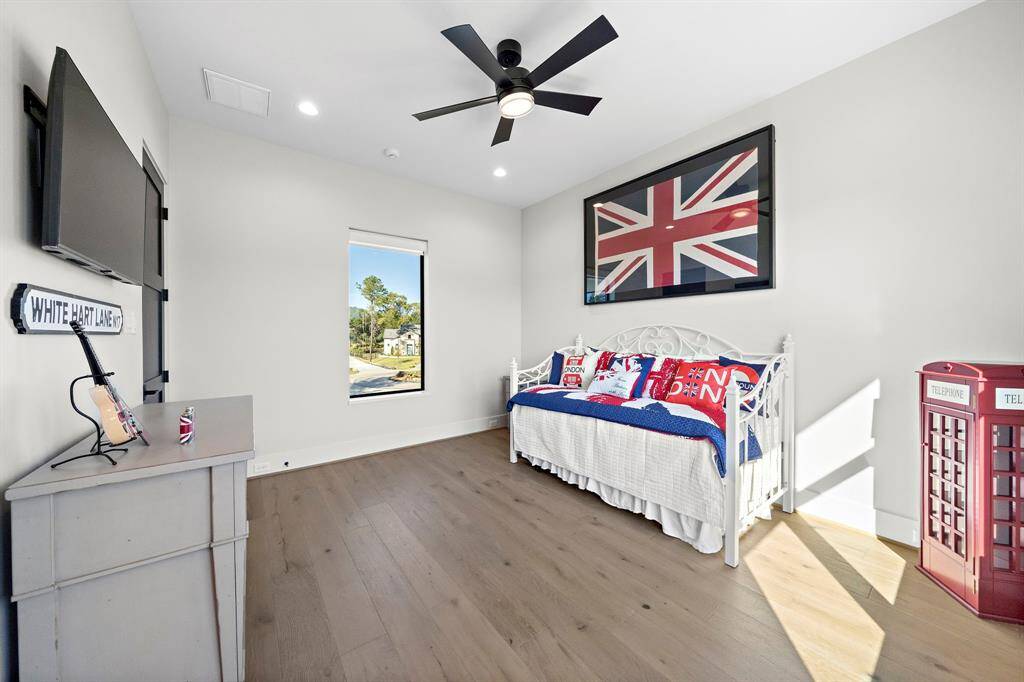
Secondary Bedroom
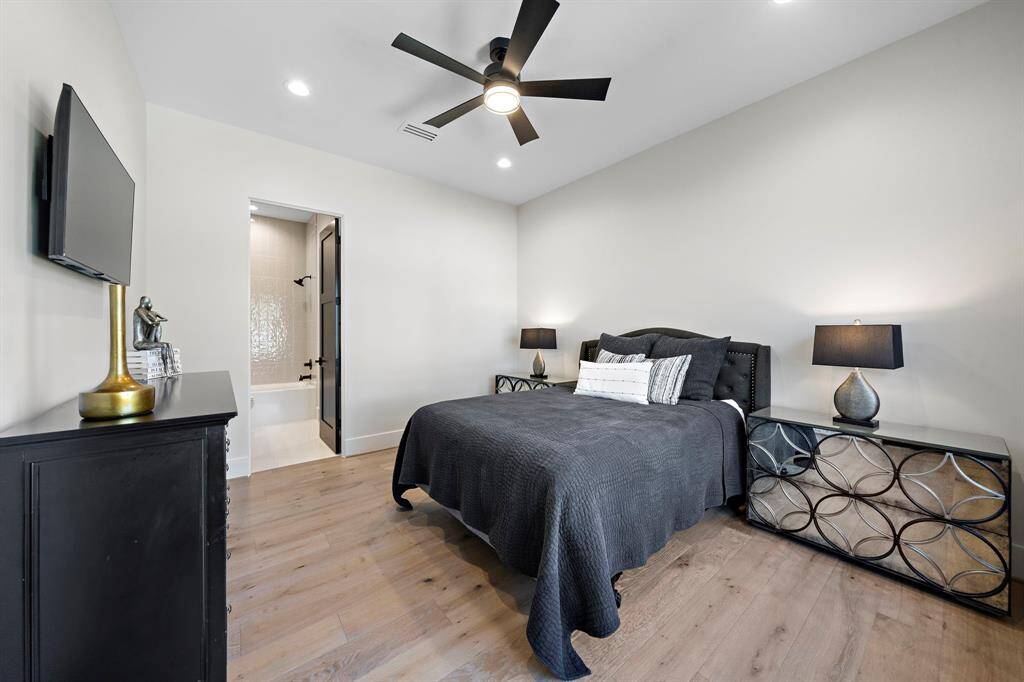
Additional secondary bedroom
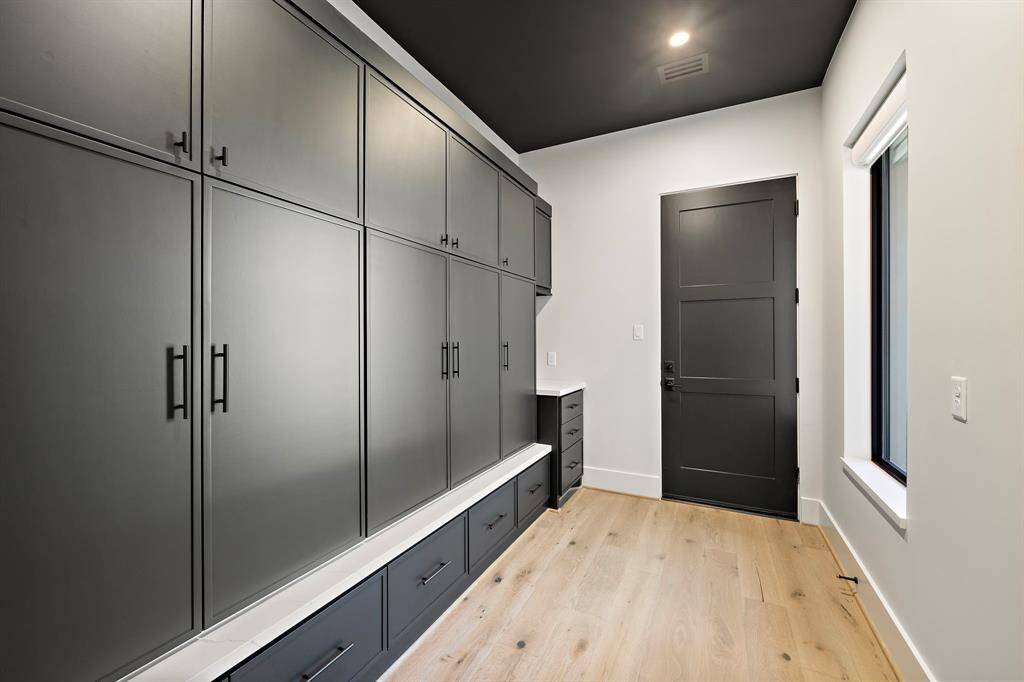
Modern Skinny Shaker-Style Custom Cabinets in White Oak Rift Cut finish, SherwinWilliams Green Black, and Black Metal Doors. Cabinets feature built-in organization
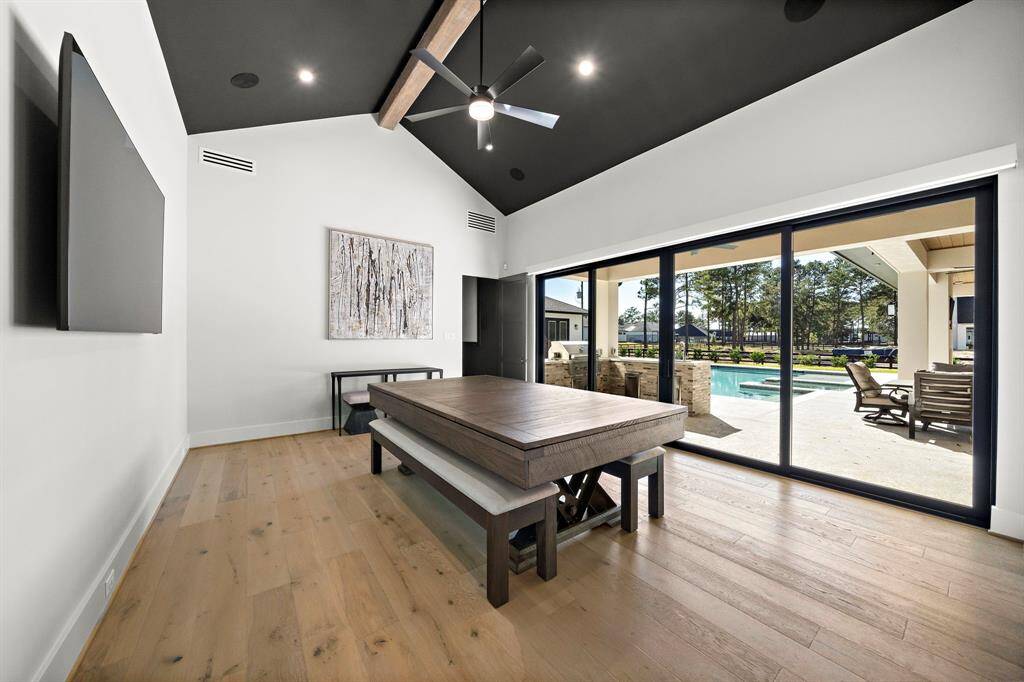
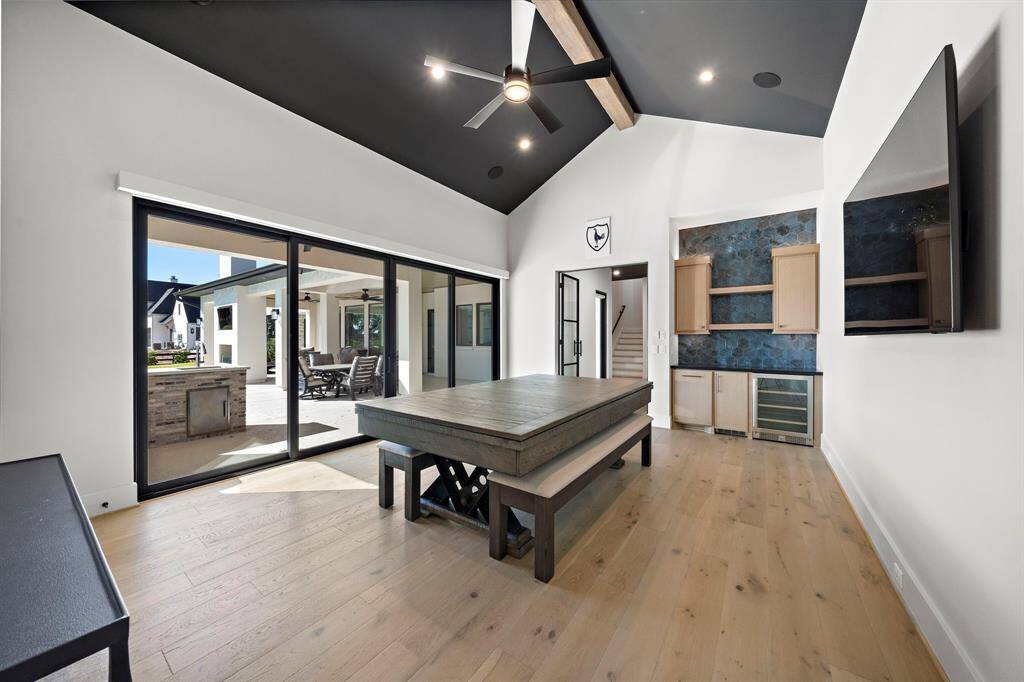
Modern Glass and Metal Doors adorn the Game Room. Additionally featuring Vaulted Ceilings with Faux Wood Beams , Built-in Nugget Ice Maker Machine, Atmos Speaker, views and access to the outdoor oasis.
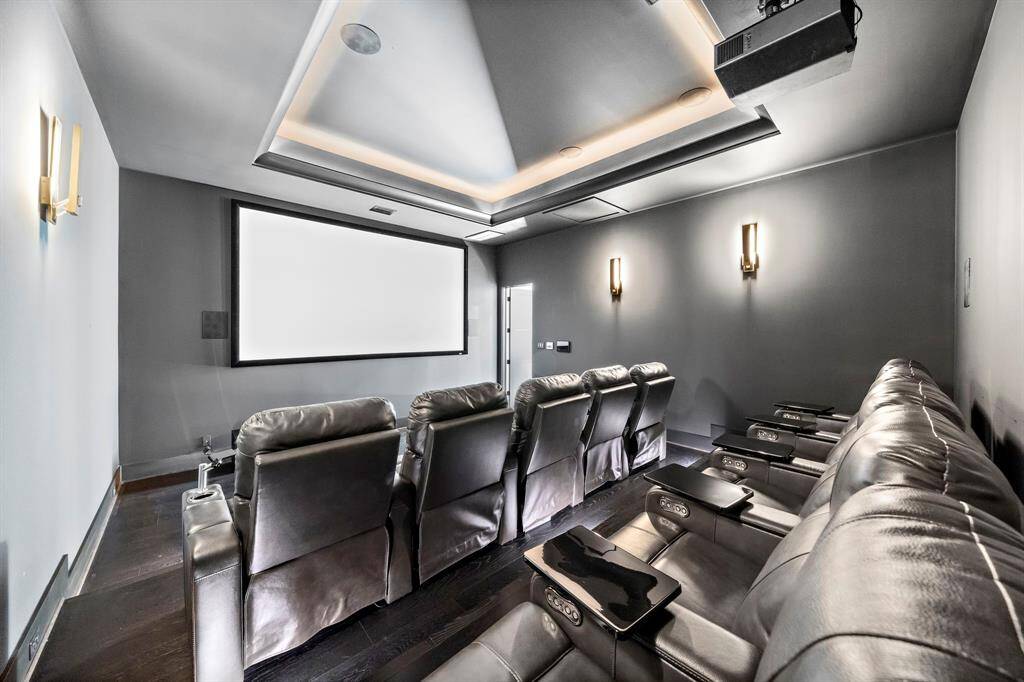
Top of the line media theatre room - 10-person electronic leather seating with lighting 150” Projection Screen Built-in Lights at Risers and multiple floor plugs
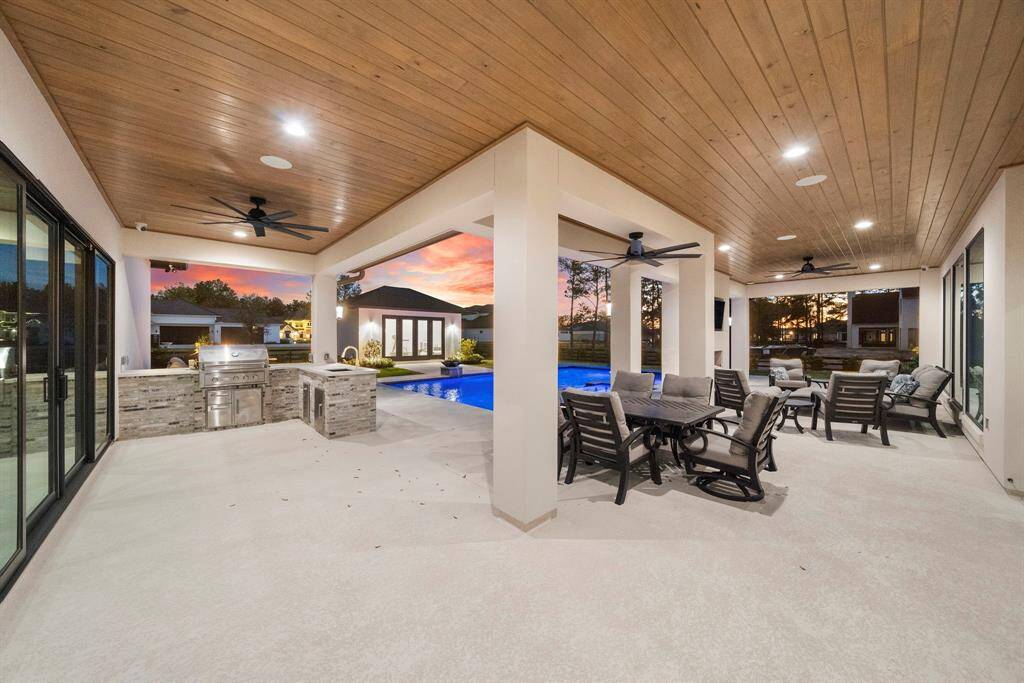
Elevate your outdoor entertaining experience with the built-in summer kitchen nestled alongside the home, promising endless possibilities for hosting backyard barbecues and gatherings.
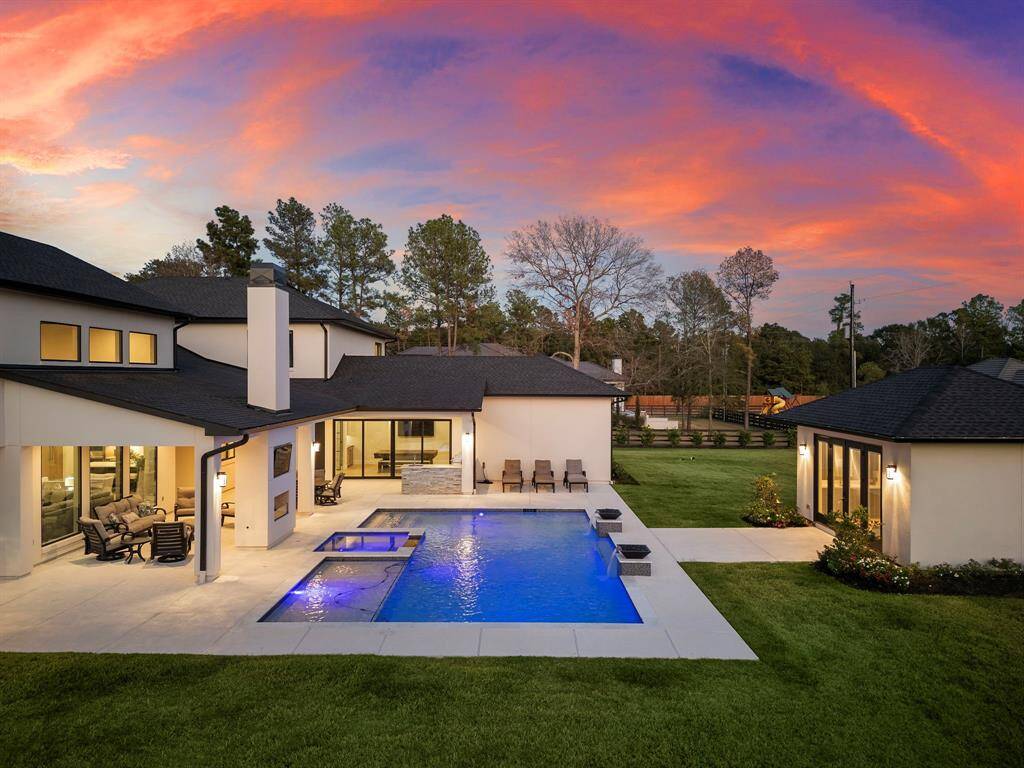
Experience convenience and serenity in the pool cabana, where a warm fireplace invites cozy gatherings. Enjoy picturesque views of the backyard and pool area, creating an idyllic retreat for relaxation and leisure.
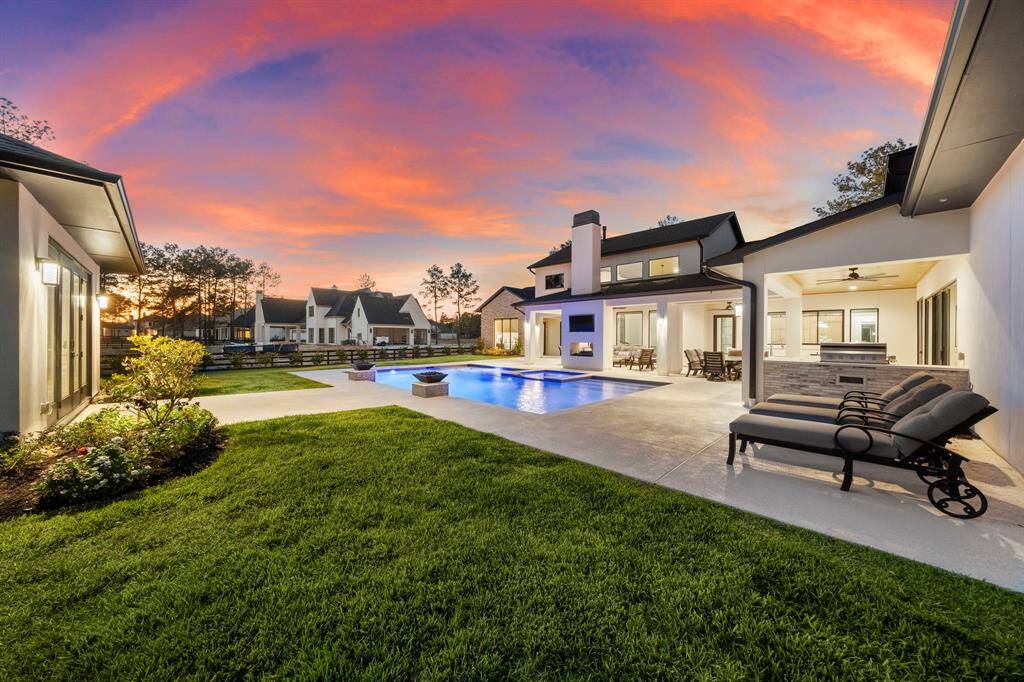
In the sprawling backyard oasis, a glistening pool and spa will be sure to elevate your outdoor living experience.
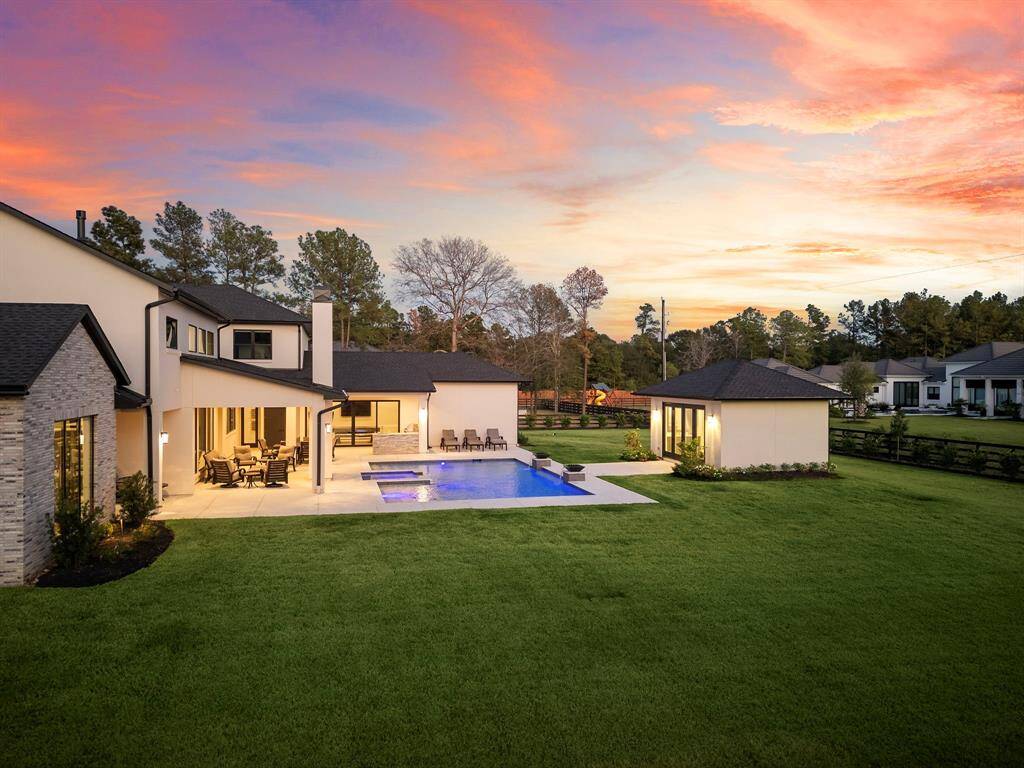
This perspective of the backyard showcases the pool house as well as the generous greenspace of the property's grounds. Meticulously landscaped and thoughtfully designed, it forms the ideal outdoor sanctuary.
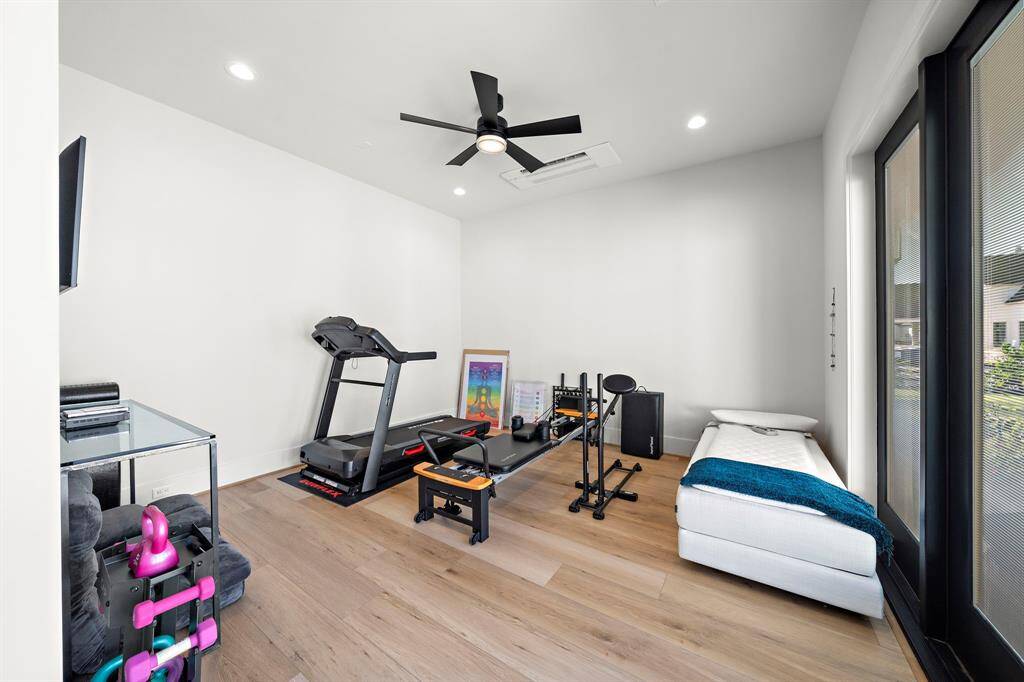
The wood-grained luxury plank vinyl floors, 12-foot ceilings, and breathtaking pool views elevate the outdoor living experience. The casita/ pool house offers its own full bath, wood-grained luxury plank vinyl floors, 12-foot ceilings, and breathtaking pool views that elevate the outdoor living experience.
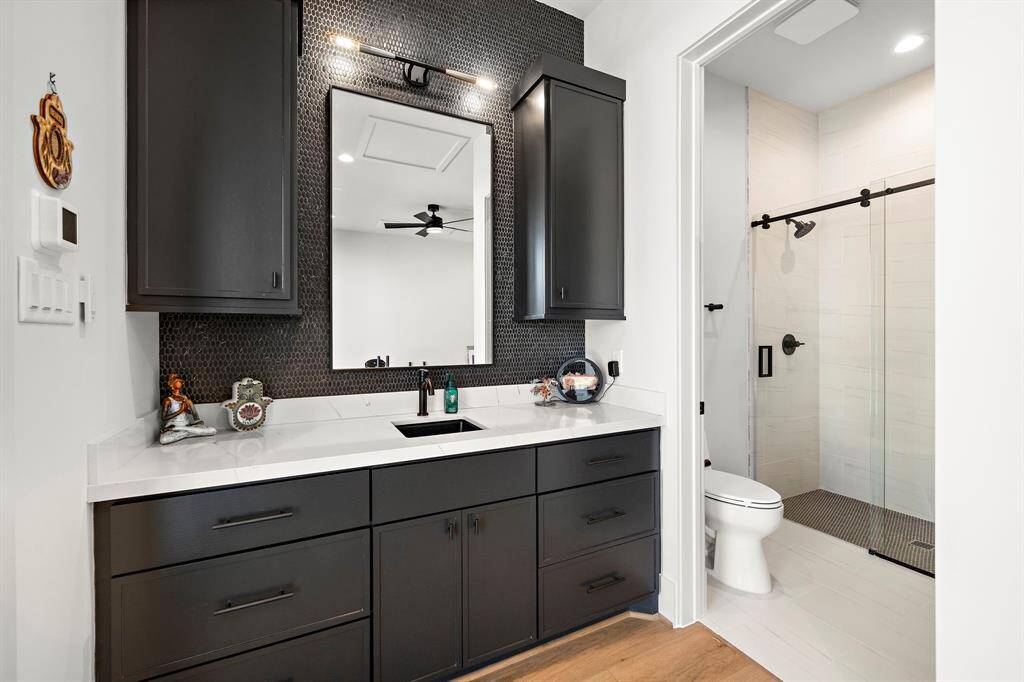
The convenient Full bathroom in the pool house
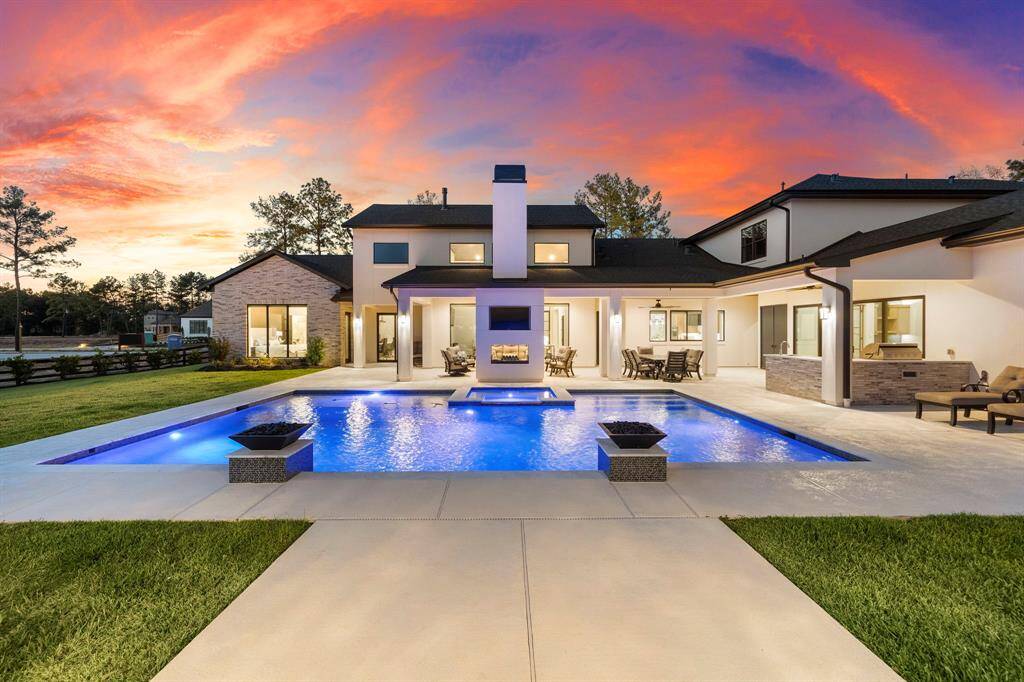
The pool and spa feature NPT Ocean Scapes Waterline tile, White Diamond, a pebble tech finish, and Pentair Pool equipment.
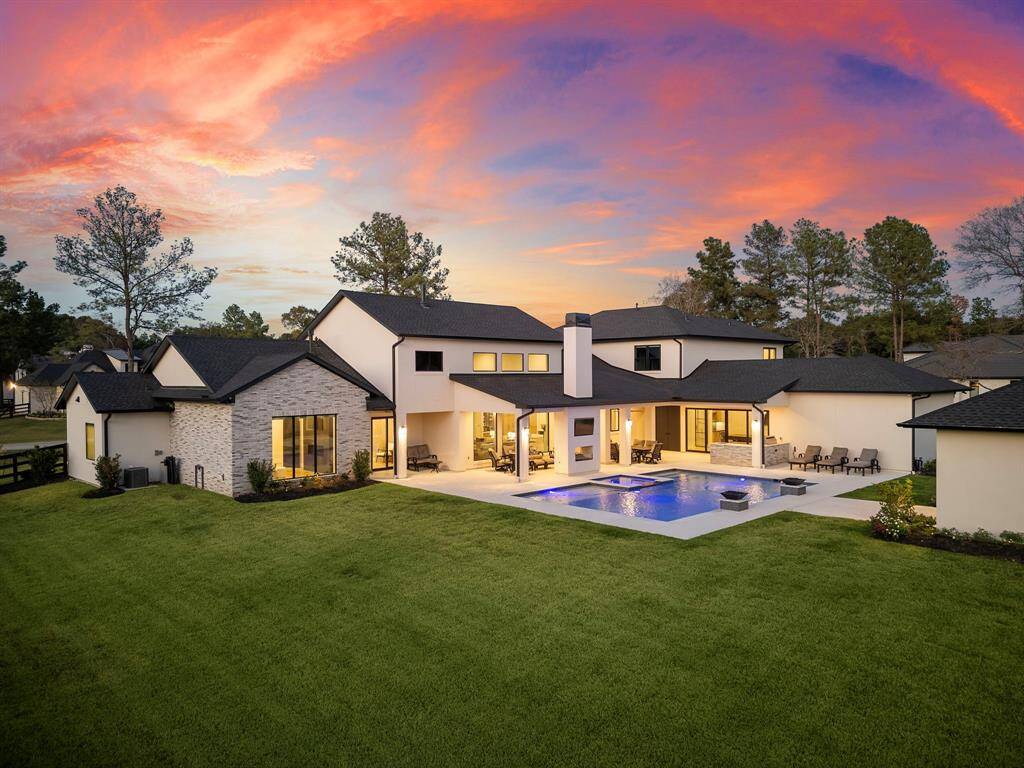
Beyond the pool, a grass area and manicured landscaping enhance the beauty and functionality of the space, making it perfect for any additional activites you would like to add.
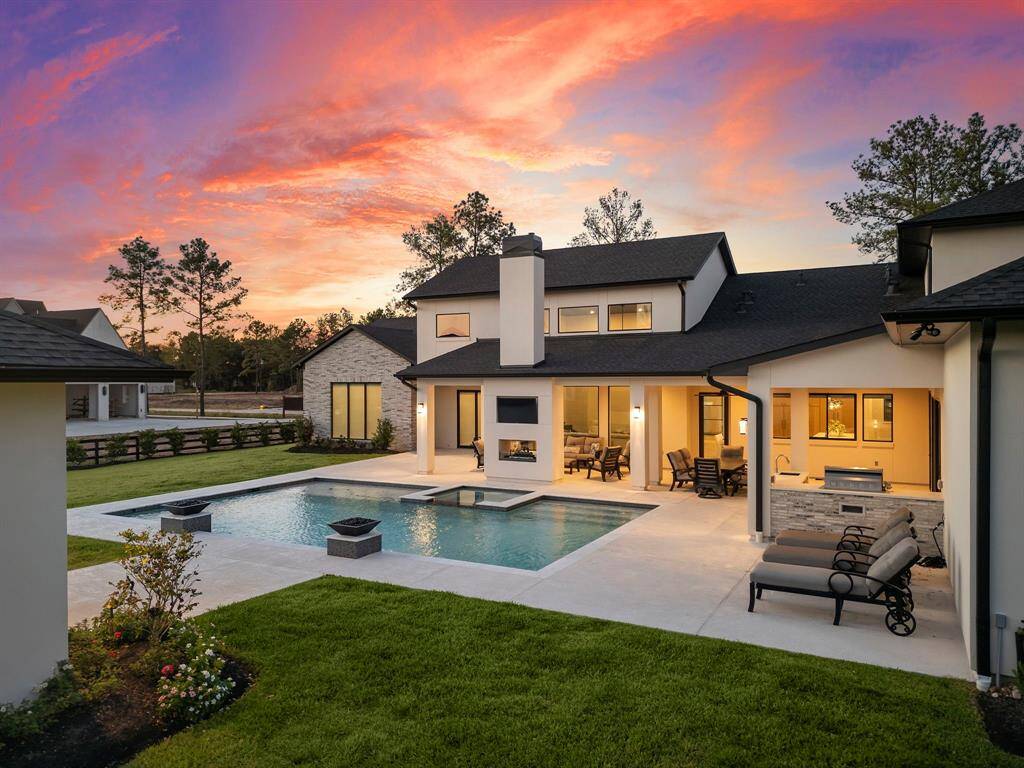
The back porch features a double-sided see-through fireplace with dual TVs, one facing the living area and the other facing the pool and spa.
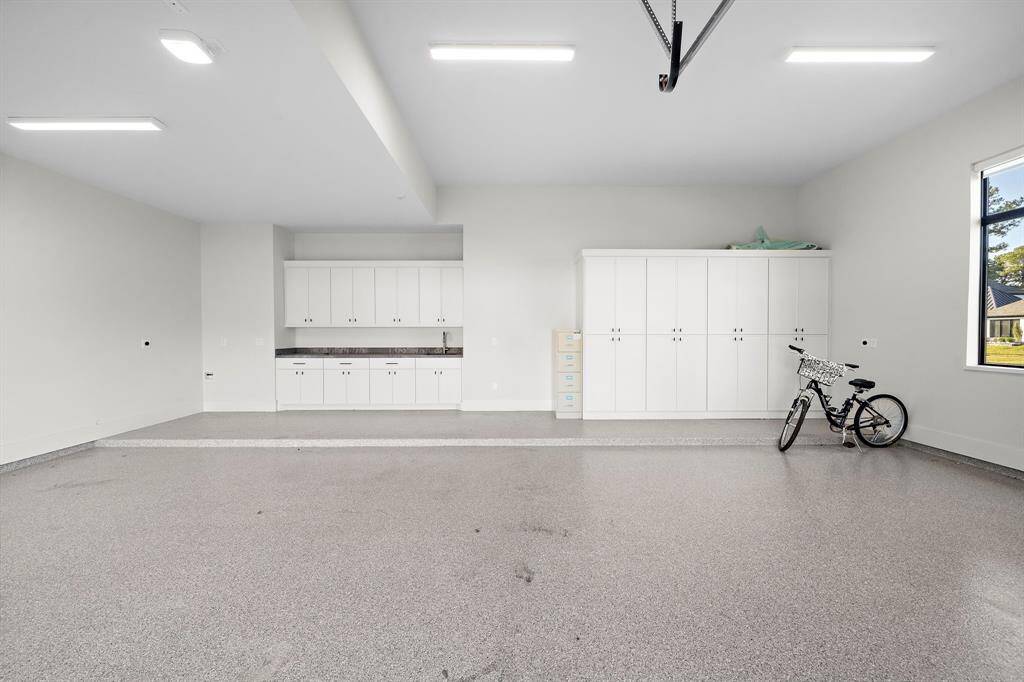
Oversized Garage Doors, Epoxy Flooring, built-in cabinets, workstation with granite countertops, 3 electric car charging outlets, 4x15 storage room.
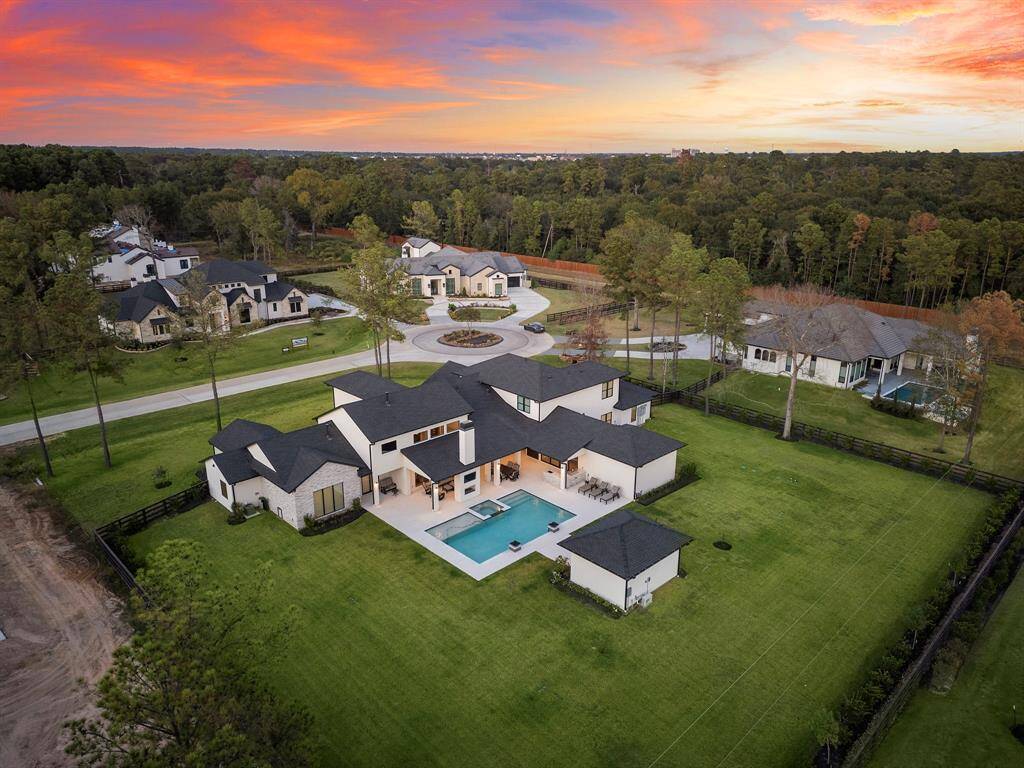
An aerial view of the property showcases the expansive 47,916 square foot (1.1 Acre) lot in highly sought after Willowcreek Ranch
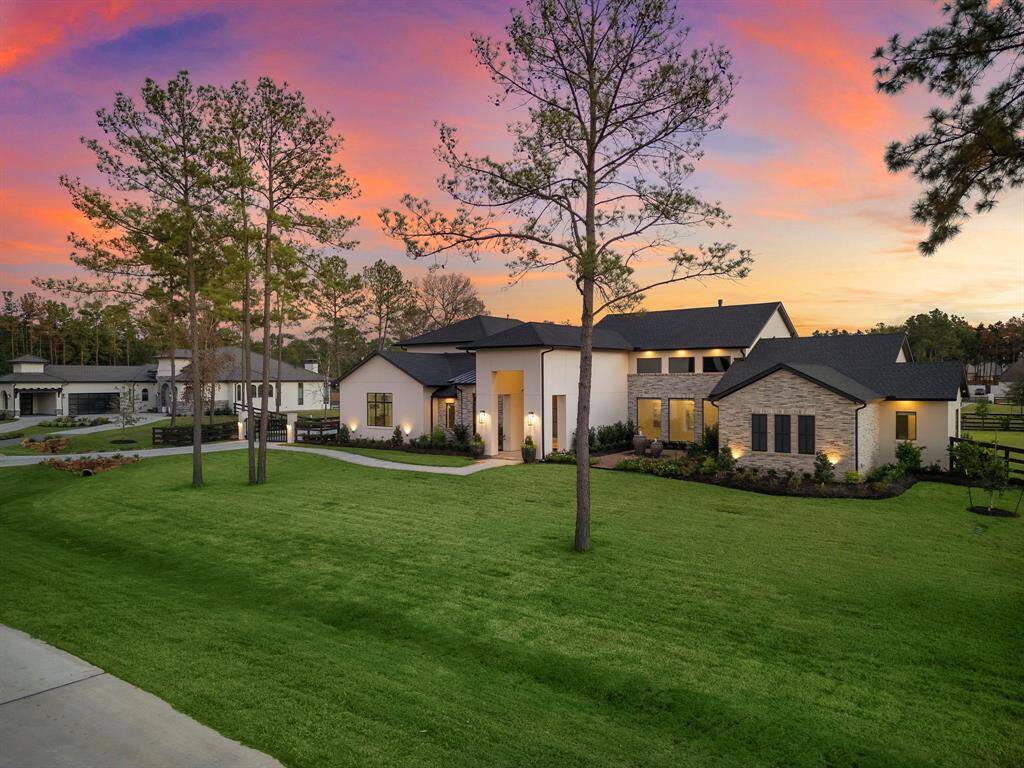
42 Country Classic Circle - Professionally designed Landscaping by Award-winning Local Landscape DesignerElizabeth Llaguno of designs by Elizabeth.
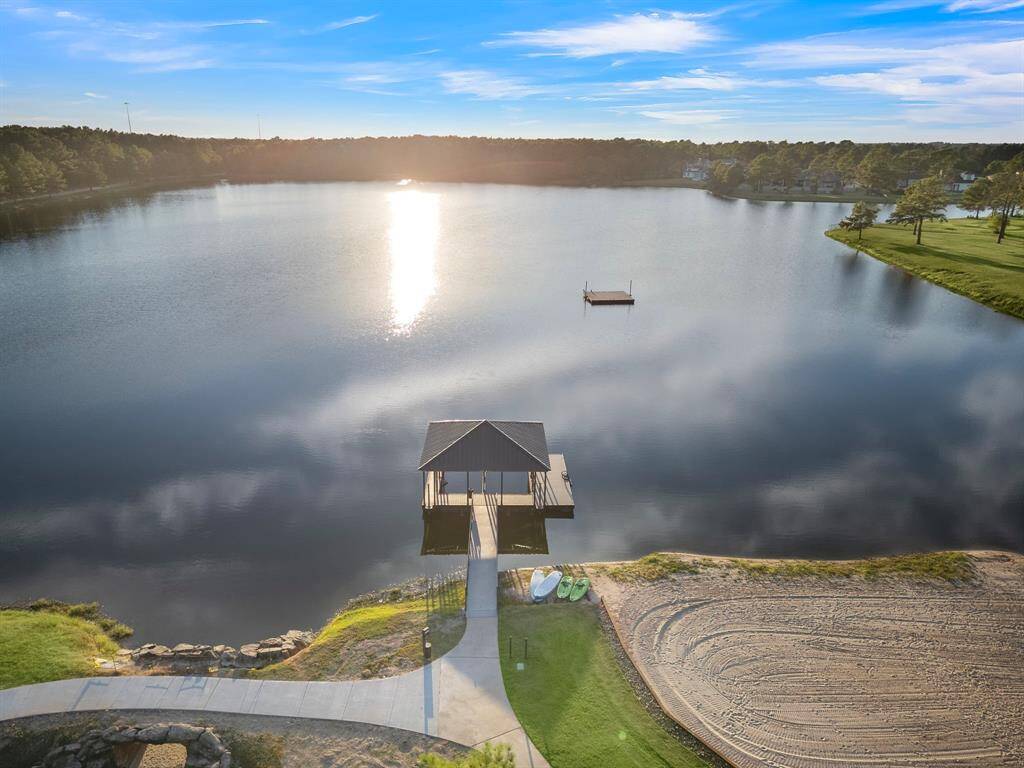
50-acre centerpiece lake, exclusive Equestrian Center, riding trails and a beautiful Lakehouse Lodge, northwest Houston’s gated community offers a lifestyle like no other.
