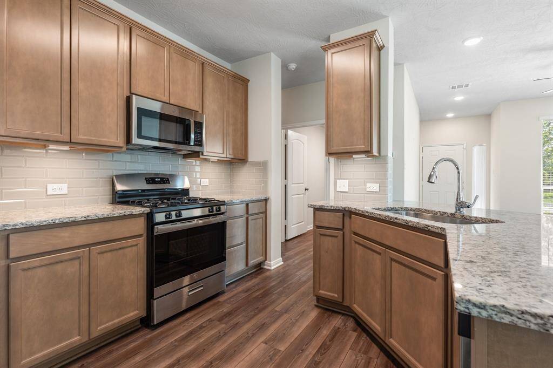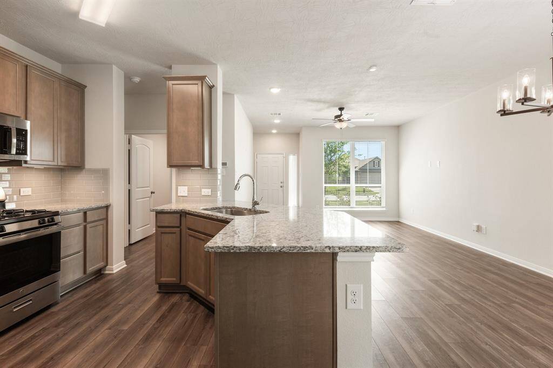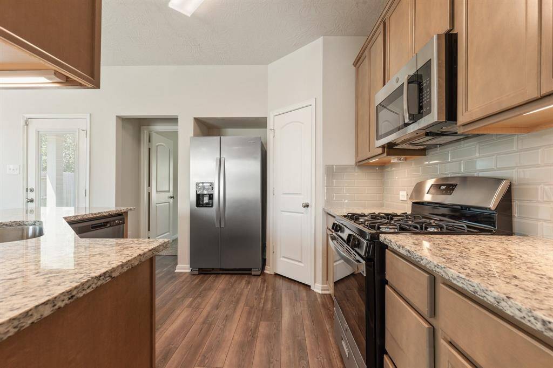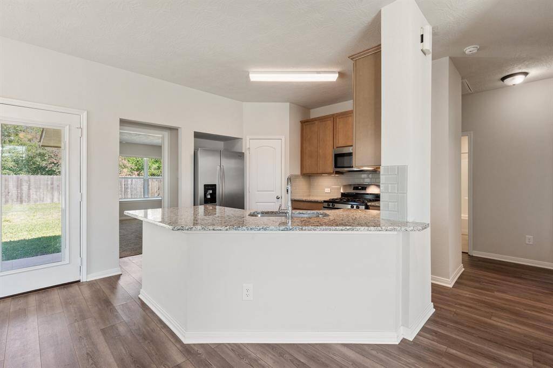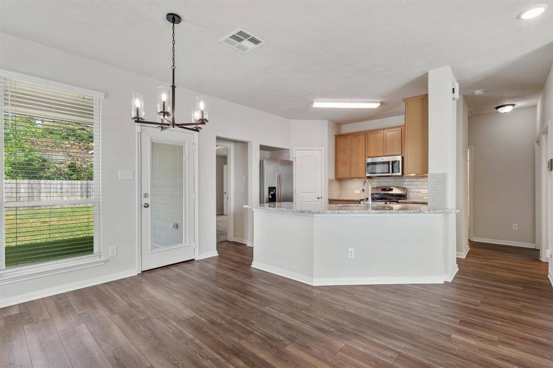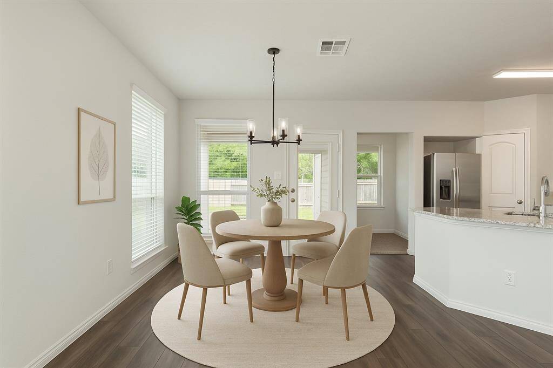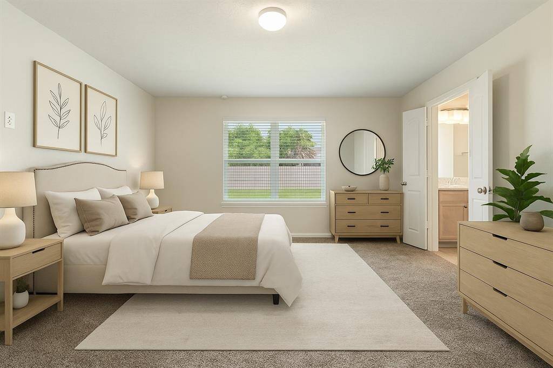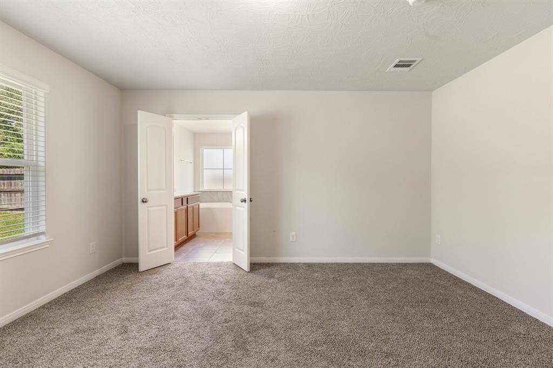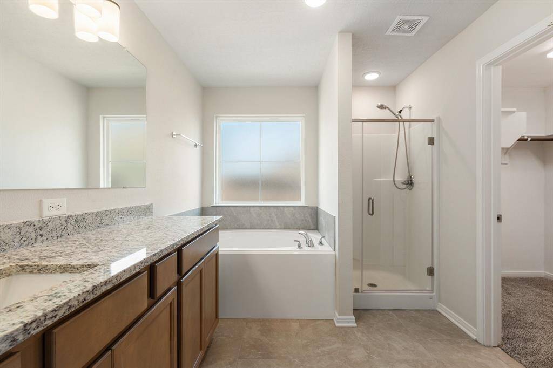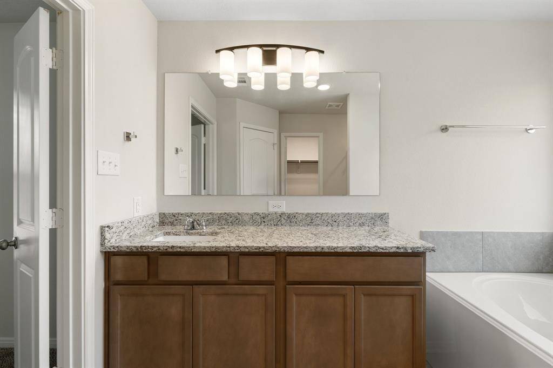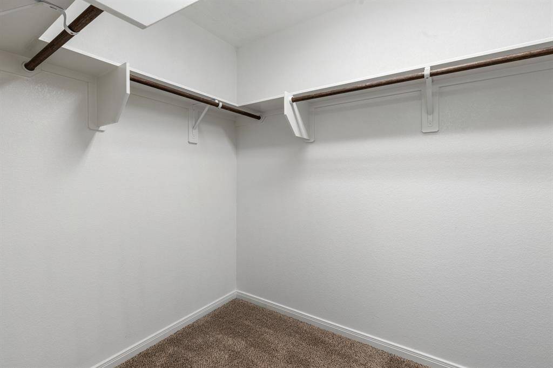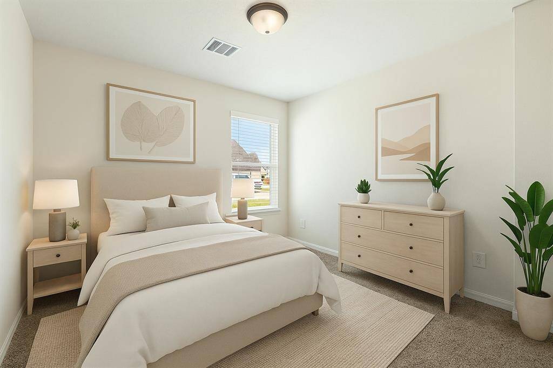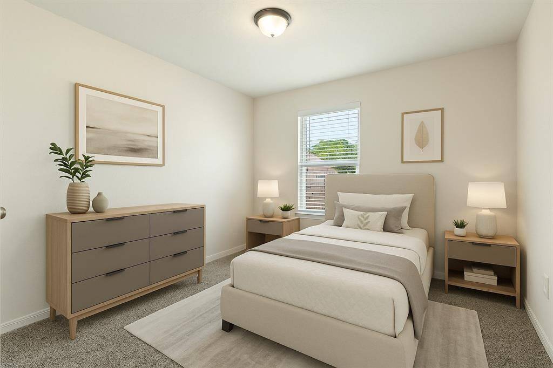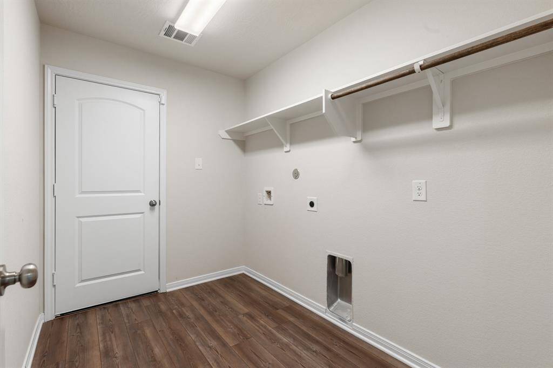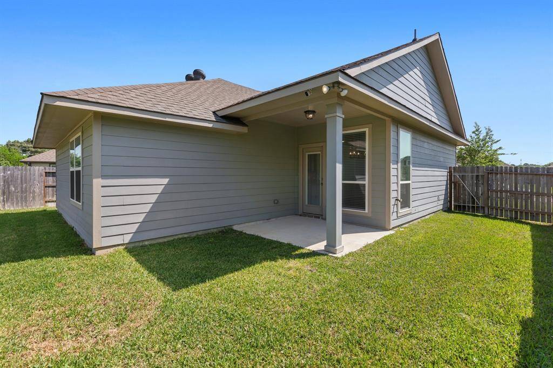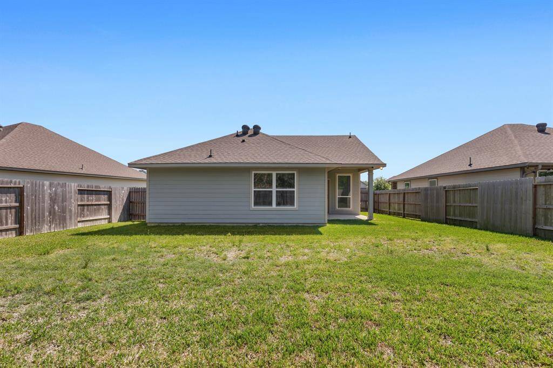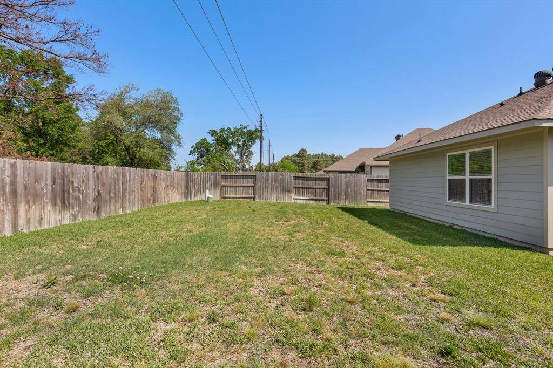1059 Bending Trail Drive, Houston, Texas 77375
$265,000
3 Beds
2 Full Baths
Single-Family
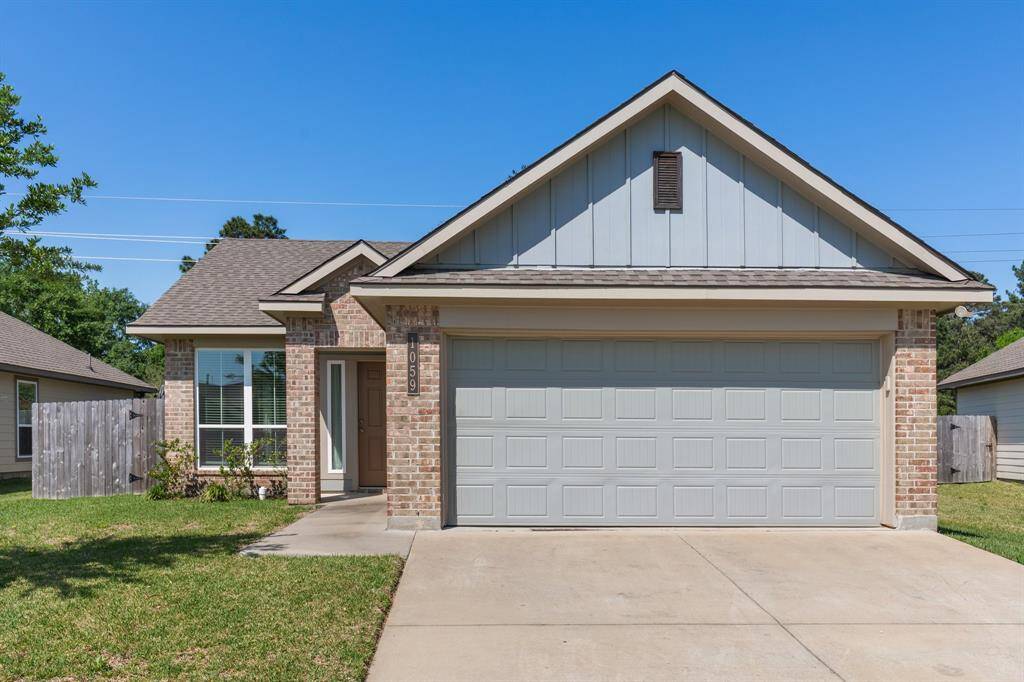

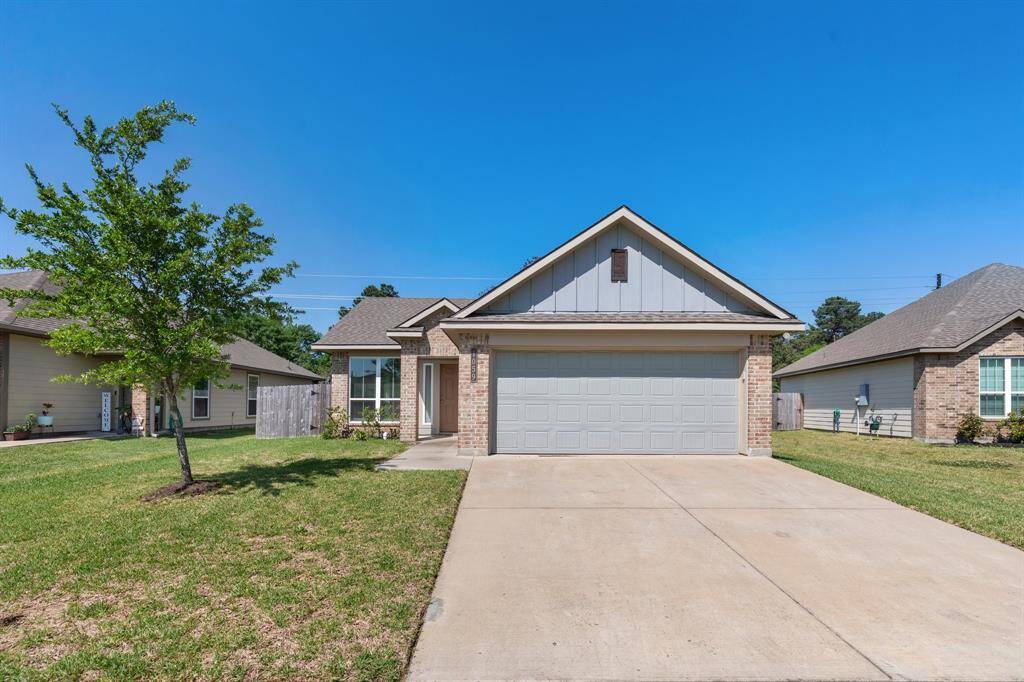
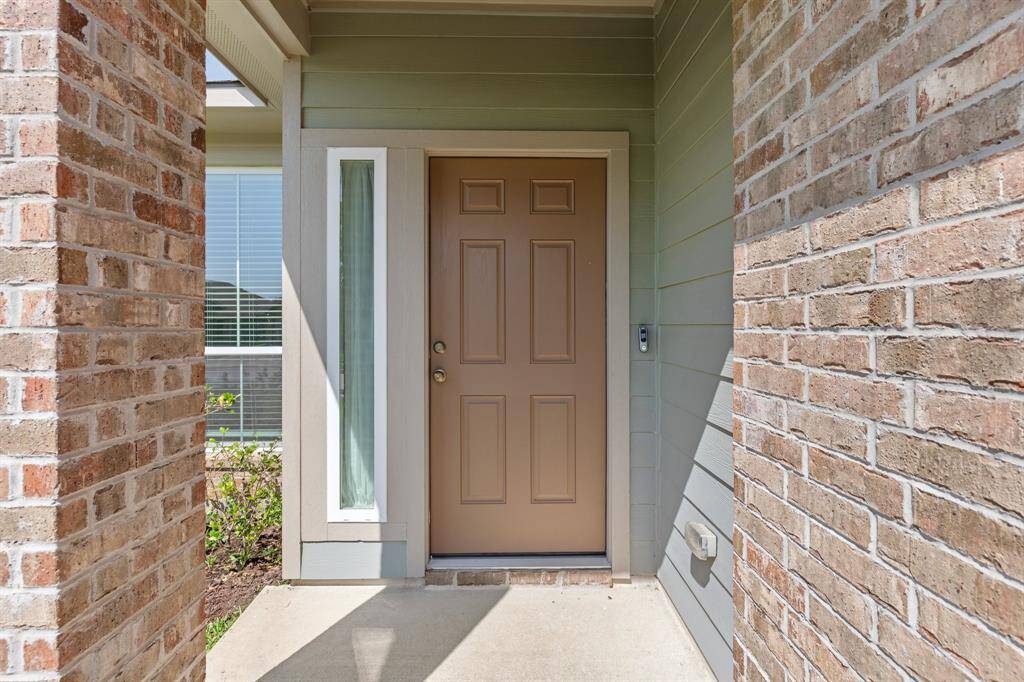
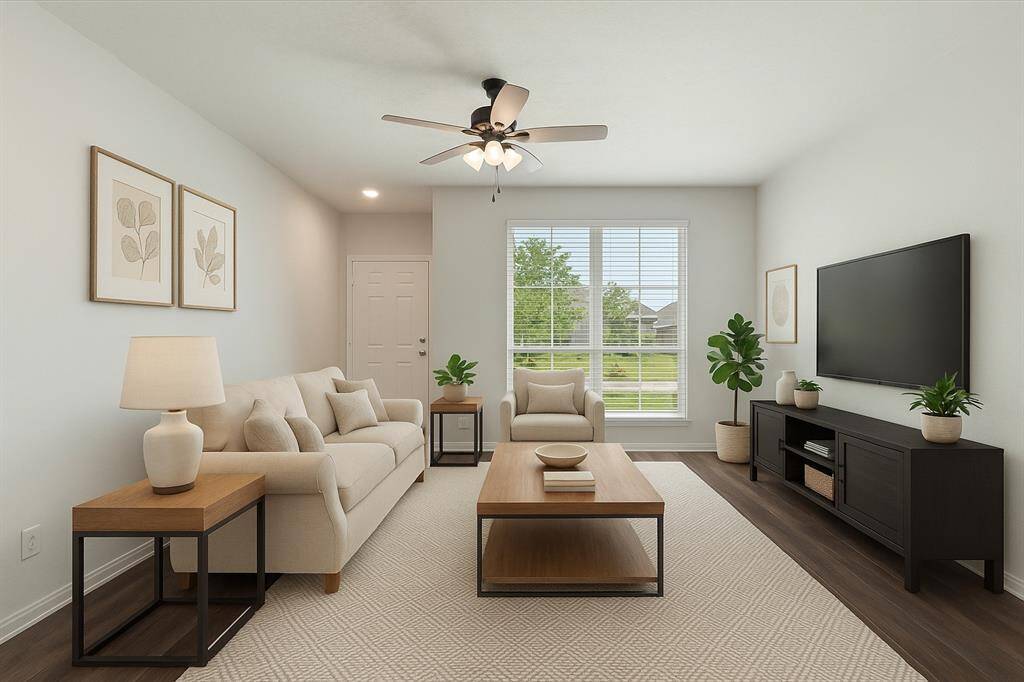
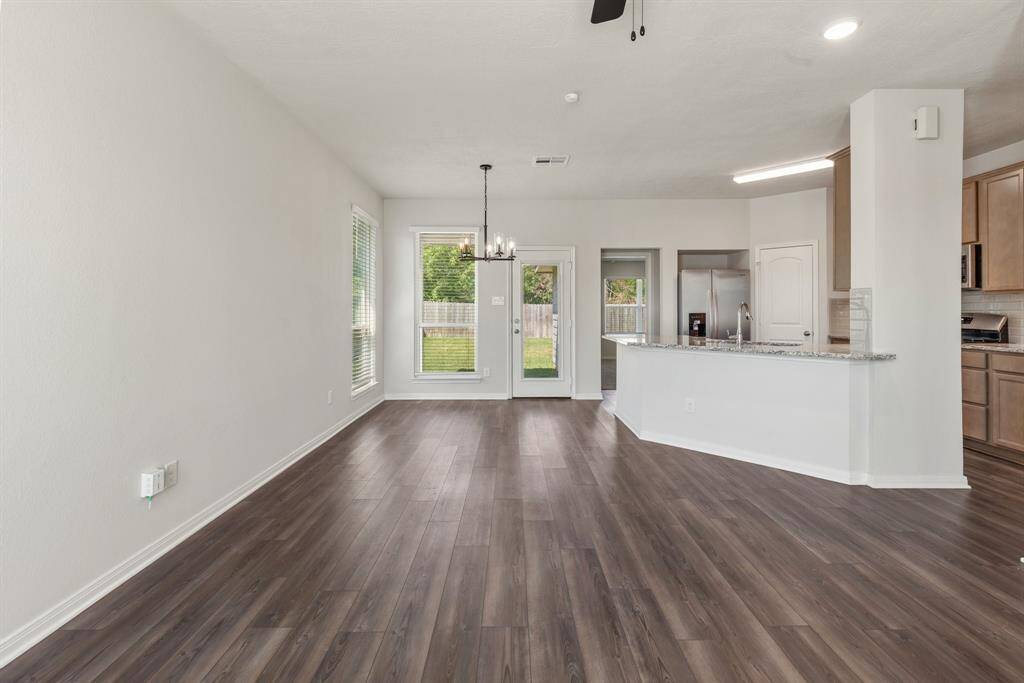
Request More Information
About 1059 Bending Trail Drive
This inviting 3 BR, 2 BA like-new construction home built by Stylecraft Builders is the perfect blend of style & comfort. With 1,237 sq ft of thoughtfully designed living space & a generous 6,360 sq ft lot, this home has everything you need for easy living. Step inside to discover a modern kitchen featuring sleek stainless steel appliances in flawless condition, gleaming glass tile backsplash, & 42" cabinets w/ under cabinet lighting that adds a touch of elegance. The open layout flows effortlessly, making it perfect for entertaining & everyday living. The spacious primary suite offers serene backyard views, a luxurious soaking tub, separate shower, & a large walk-in closet. Two additional bedrooms provide ample space & share a well-appointed full bathroom. Venture outside to your covered back patio, overlooking a generous backyard w/ an abundance of green space. Nestled in the charming community of Timber Trails, w/ convenient access to 249 & zoned to top rated Tomball ISD!
Highlights
1059 Bending Trail Drive
$265,000
Single-Family
1,237 Home Sq Ft
Houston 77375
3 Beds
2 Full Baths
6,362 Lot Sq Ft
General Description
Taxes & Fees
Tax ID
150-429-002-0004
Tax Rate
2.2133%
Taxes w/o Exemption/Yr
$5,484 / 2024
Maint Fee
Yes / $650 Annually
Maintenance Includes
Grounds
Room/Lot Size
Living
13x14
Dining
10x9
Kitchen
12x11
1st Bed
14x14
2nd Bed
10x10
3rd Bed
10x10
Interior Features
Fireplace
No
Floors
Carpet, Engineered Wood, Tile
Countertop
Granite
Heating
Central Gas
Cooling
Central Electric
Connections
Electric Dryer Connections, Gas Dryer Connections, Washer Connections
Bedrooms
2 Bedrooms Down, Primary Bed - 1st Floor
Dishwasher
Yes
Range
Yes
Disposal
Yes
Microwave
Yes
Oven
Single Oven
Energy Feature
Ceiling Fans, Digital Program Thermostat
Interior
Alarm System - Owned, Fire/Smoke Alarm, High Ceiling, Prewired for Alarm System, Refrigerator Included, Window Coverings
Loft
Maybe
Exterior Features
Foundation
Slab
Roof
Composition
Exterior Type
Brick, Vinyl
Water Sewer
Public Sewer, Public Water
Exterior
Back Green Space, Back Yard, Back Yard Fenced, Covered Patio/Deck, Patio/Deck, Private Driveway
Private Pool
No
Area Pool
Maybe
Lot Description
Subdivision Lot
New Construction
No
Listing Firm
Schools (TOMBAL - 53 - Tomball)
| Name | Grade | Great School Ranking |
|---|---|---|
| Tomball Elem | Elementary | 7 of 10 |
| Tomball Jr High | Middle | None of 10 |
| Tomball High | High | 7 of 10 |
School information is generated by the most current available data we have. However, as school boundary maps can change, and schools can get too crowded (whereby students zoned to a school may not be able to attend in a given year if they are not registered in time), you need to independently verify and confirm enrollment and all related information directly with the school.

