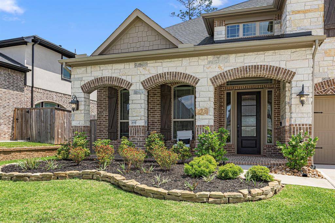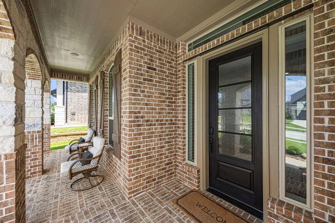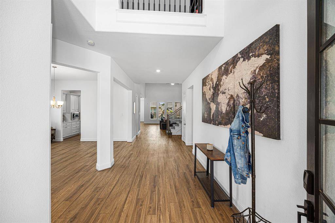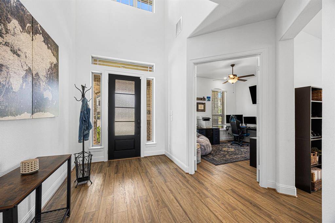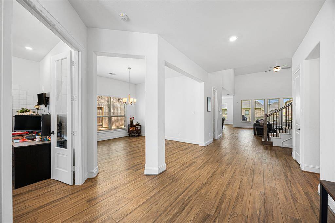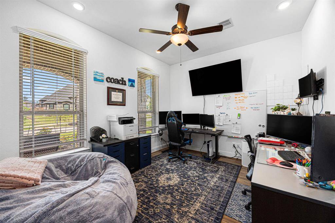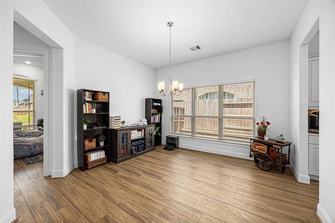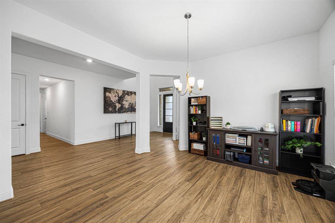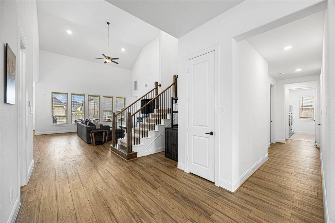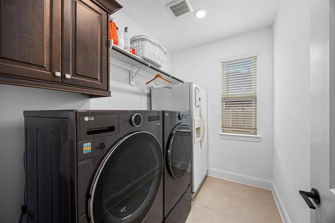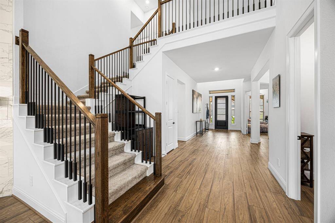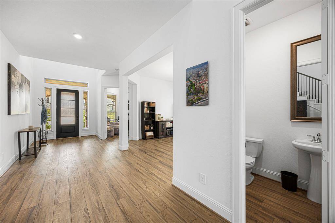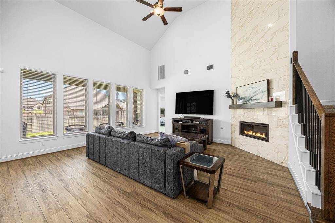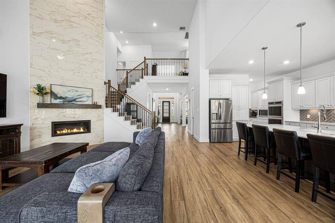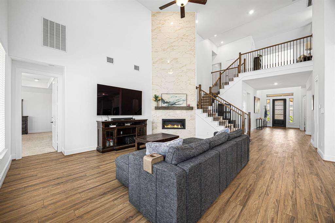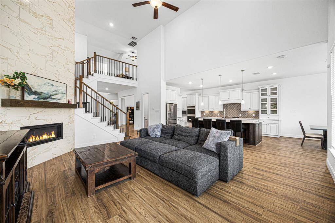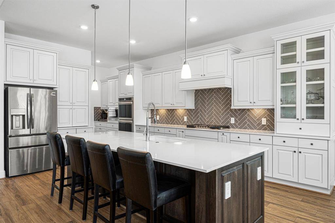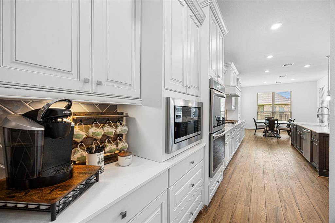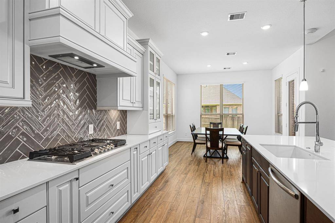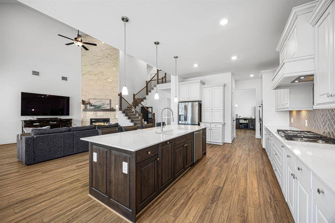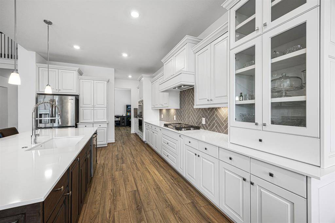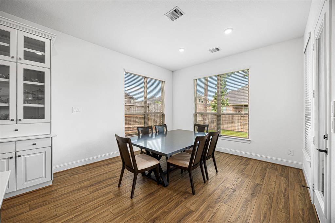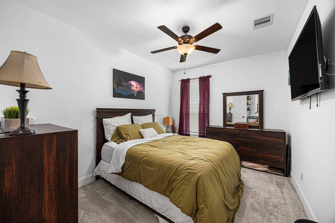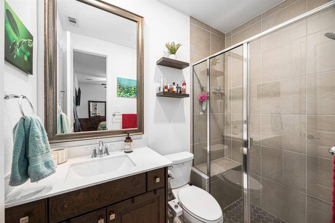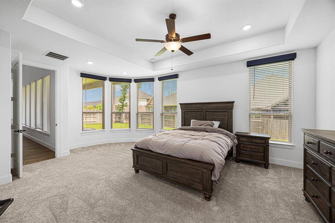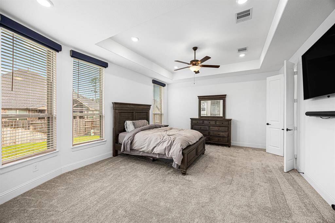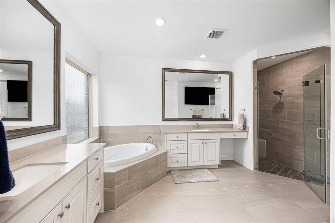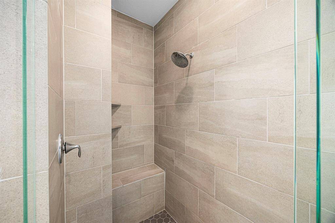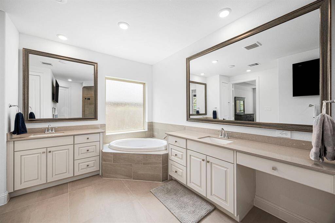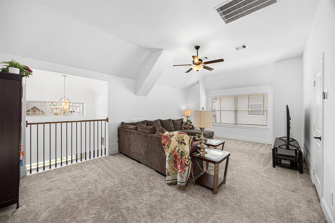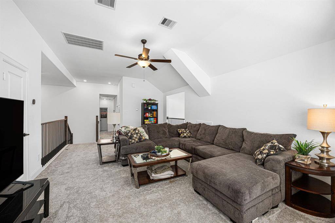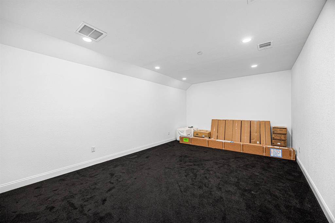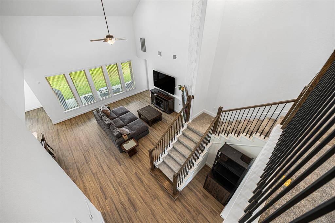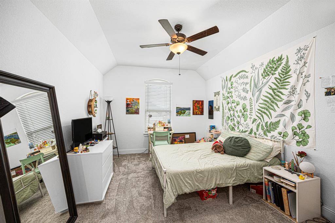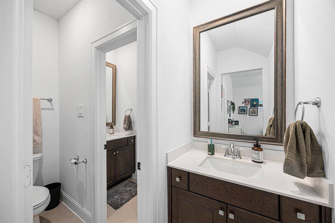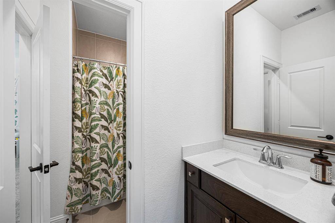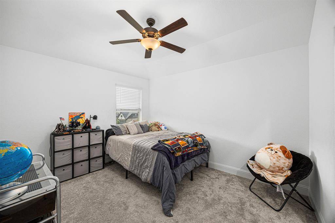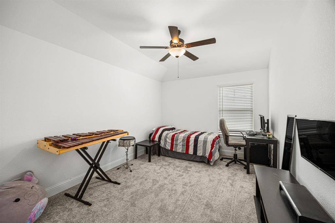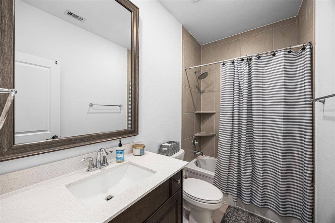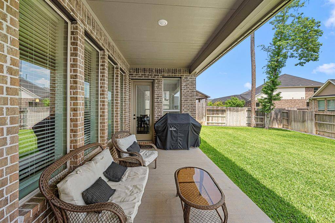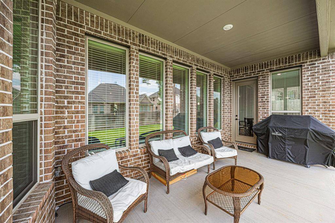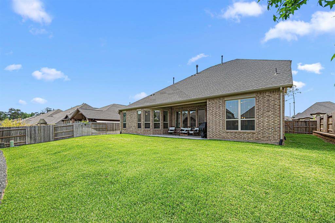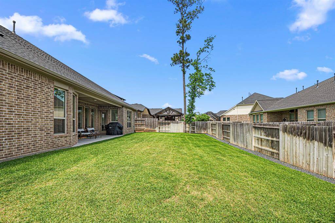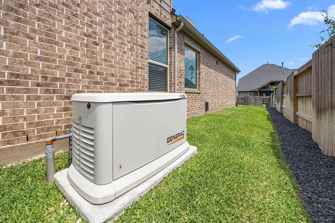1071 Lakemont Bend Lane, Houston, Texas 77362
$699,000
5 Beds
4 Full / 1 Half Baths
Single-Family
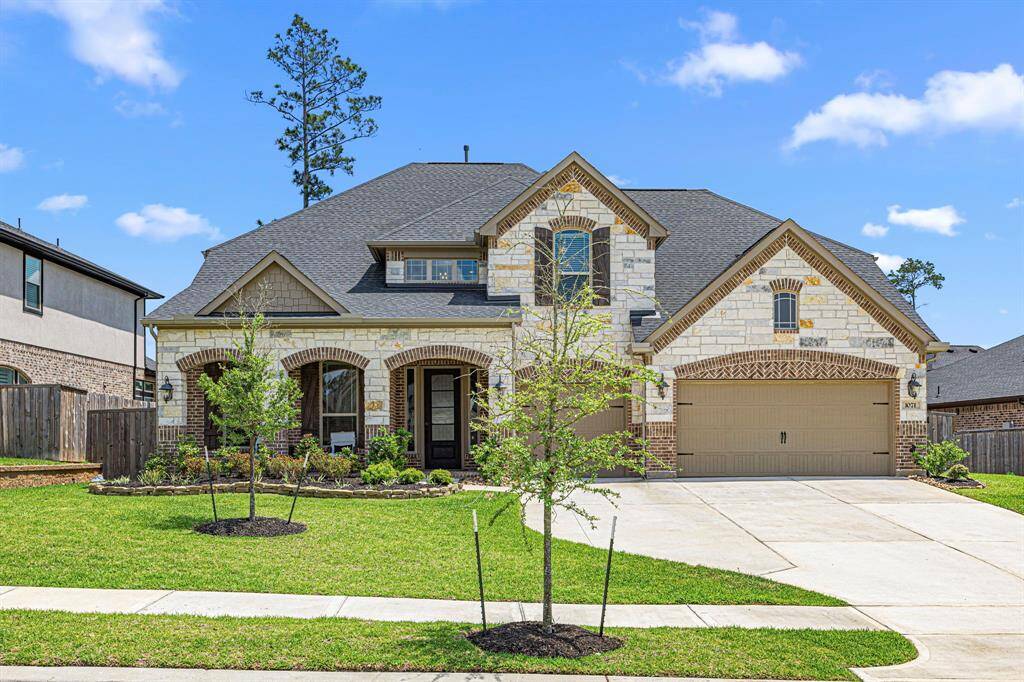

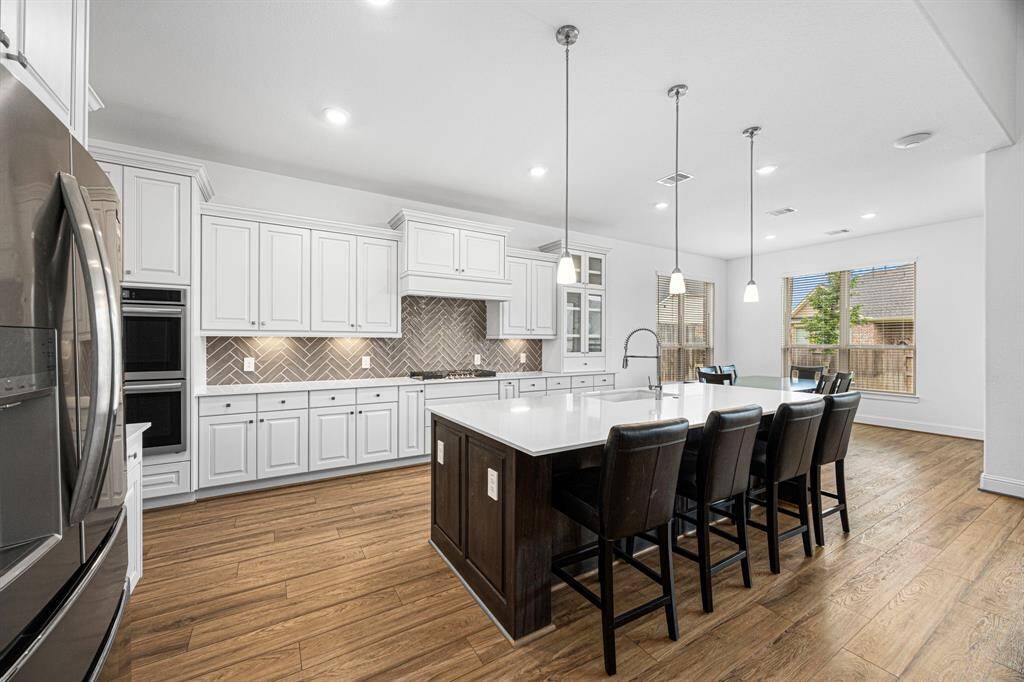
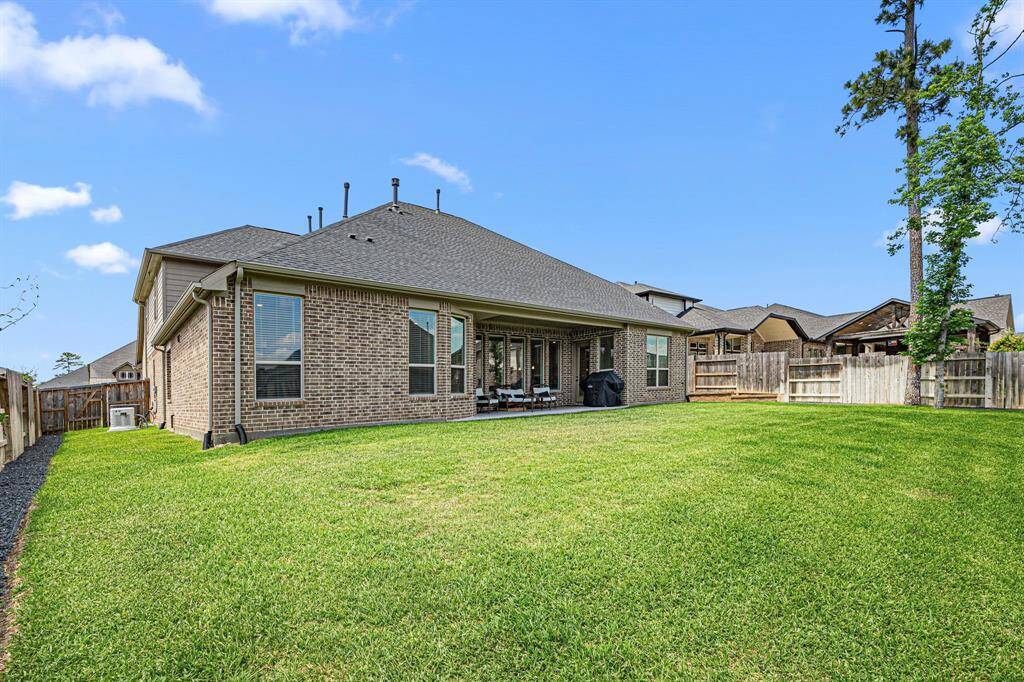
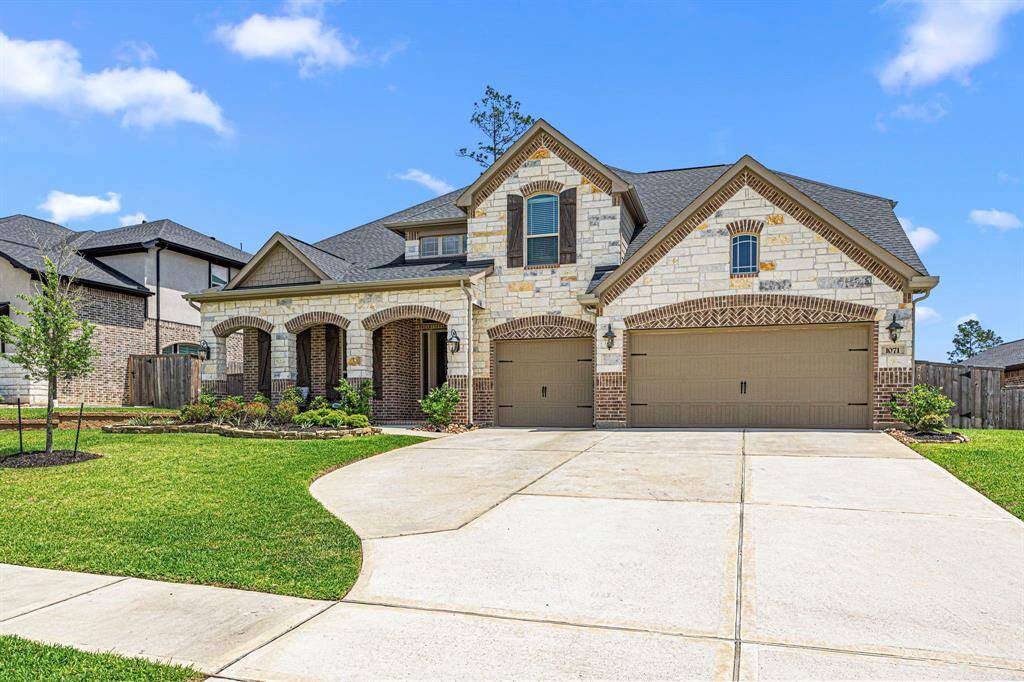
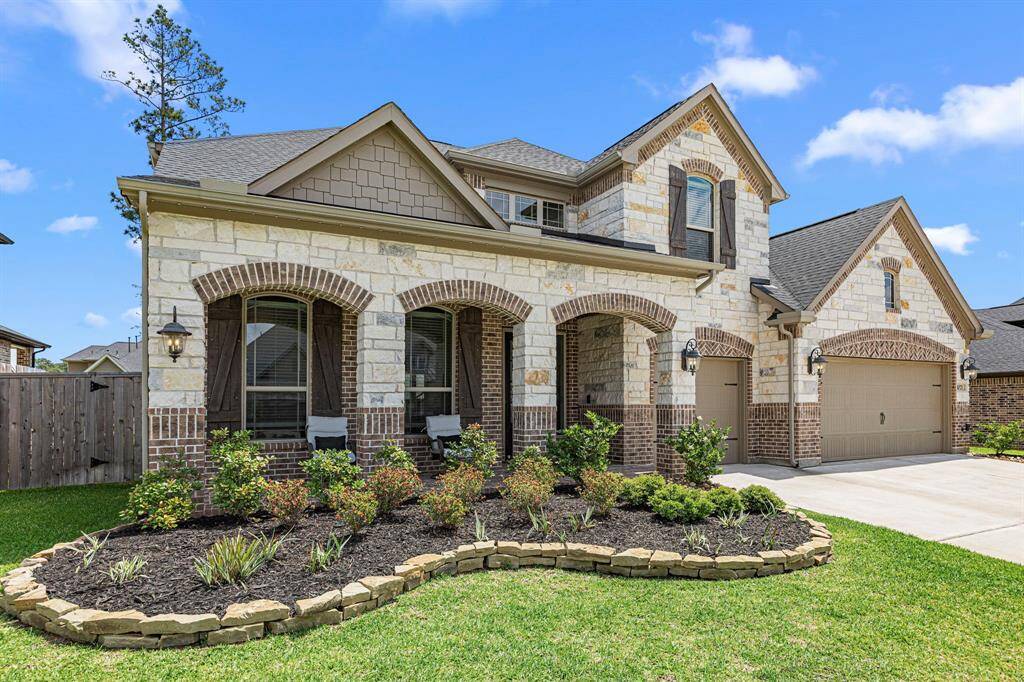
Request More Information
About 1071 Lakemont Bend Lane
Fall in love at first sight with this beauty when you step inside to a bright, open layout designed for both everyday living and effortless entertaining. A gourmet kitchen—sleek stainless steel appliances, a spacious island with bar seating, quartz countertops, and recessed lighting.Downstairs, the serene primary suite with a spa-like ensuite bath, while an additional bedroom and full bath on the main level offer ideal space for guests or multigenerational living. Upstairs, enjoy movie nights in your media room, host game days in the game room, and find three more bedrooms with two full baths.Step out back to a covered patio and a low-maintenance yard with a sprinkler system. Bonus upgrades include a whole-home generator, water softener, Astoria lighting, and durable polyaspartic garage flooring. All nestled in gated community of Woodtrace, where you’ll enjoy a 27-acre lake for catch-and-release fishing, scenic walking trails, parks, a resort-style pool, and clubhouse.
Highlights
1071 Lakemont Bend Lane
$699,000
Single-Family
4,238 Home Sq Ft
Houston 77362
5 Beds
4 Full / 1 Half Baths
9,980 Lot Sq Ft
General Description
Taxes & Fees
Tax ID
95941305300
Tax Rate
2.7665%
Taxes w/o Exemption/Yr
$19,377 / 2024
Maint Fee
Yes / $1,200 Annually
Room/Lot Size
Living
19X19
Dining
13x13
Kitchen
18X13
Breakfast
13X12
Interior Features
Fireplace
1
Floors
Carpet, Tile
Countertop
Quartz
Heating
Central Gas
Cooling
Central Electric
Connections
Electric Dryer Connections, Washer Connections
Bedrooms
1 Bedroom Up, 2 Bedrooms Down, Primary Bed - 1st Floor
Dishwasher
Yes
Range
Yes
Disposal
Yes
Microwave
Yes
Oven
Double Oven, Electric Oven
Energy Feature
Ceiling Fans, Generator, HVAC>15 SEER
Interior
Fire/Smoke Alarm, Formal Entry/Foyer, Window Coverings
Loft
Maybe
Exterior Features
Foundation
Slab
Roof
Composition
Exterior Type
Brick, Cement Board, Stone, Stucco
Water Sewer
Water District
Exterior
Back Yard, Back Yard Fenced, Covered Patio/Deck, Porch, Sprinkler System
Private Pool
No
Area Pool
Yes
Lot Description
Subdivision Lot
New Construction
No
Listing Firm
Schools (TOMBAL - 53 - Tomball)
| Name | Grade | Great School Ranking |
|---|---|---|
| Decker Prairie Elem | Elementary | 8 of 10 |
| Tomball Jr High | Middle | None of 10 |
| Tomball High | High | 7 of 10 |
School information is generated by the most current available data we have. However, as school boundary maps can change, and schools can get too crowded (whereby students zoned to a school may not be able to attend in a given year if they are not registered in time), you need to independently verify and confirm enrollment and all related information directly with the school.

