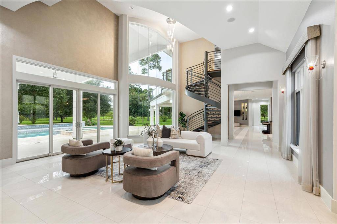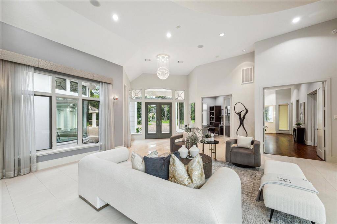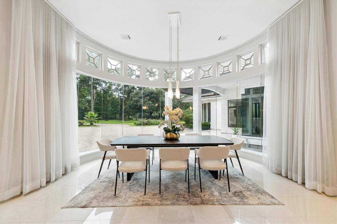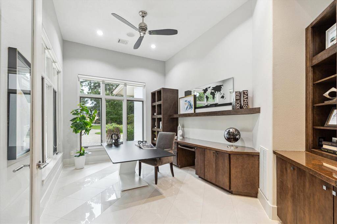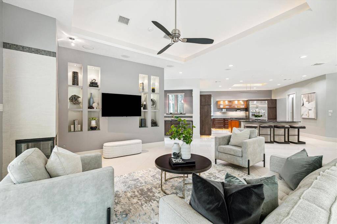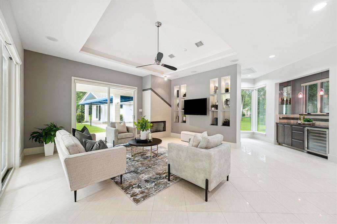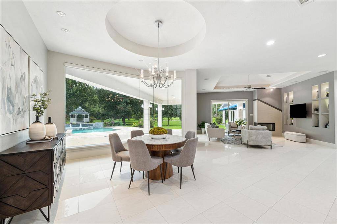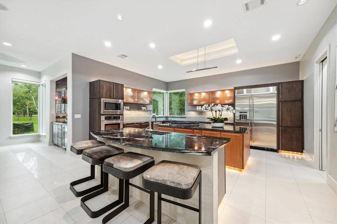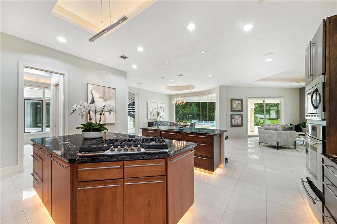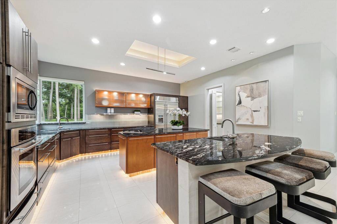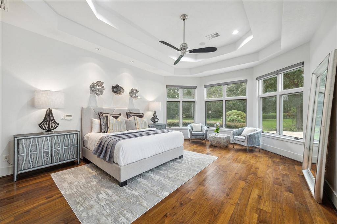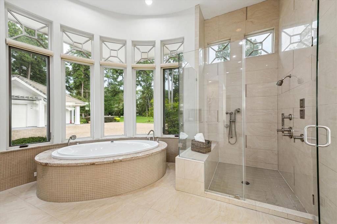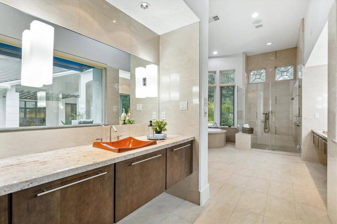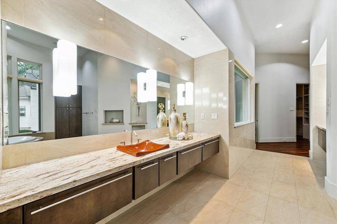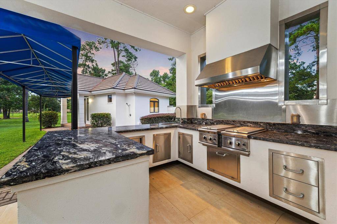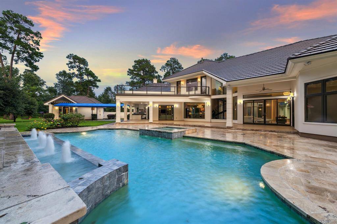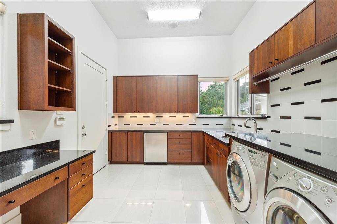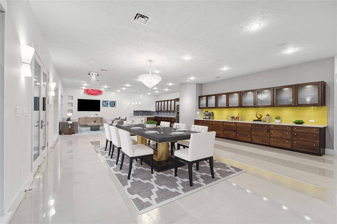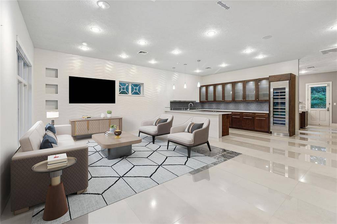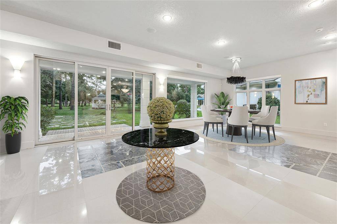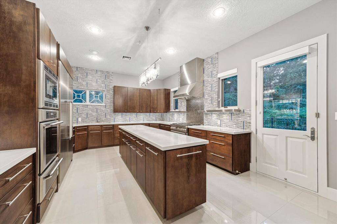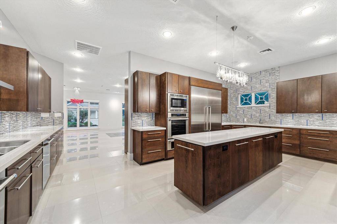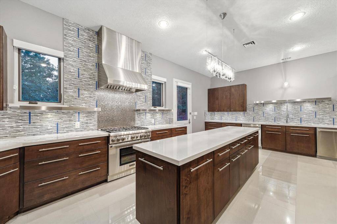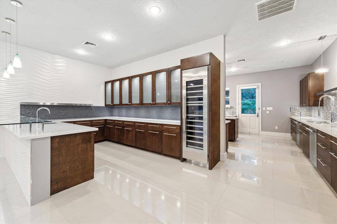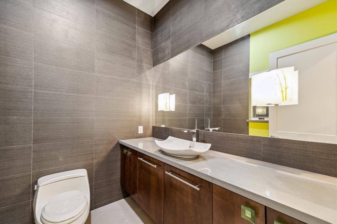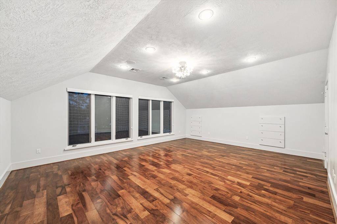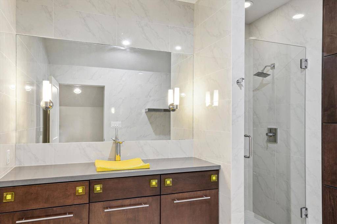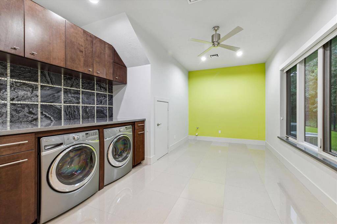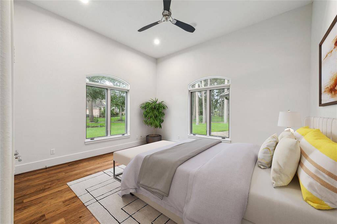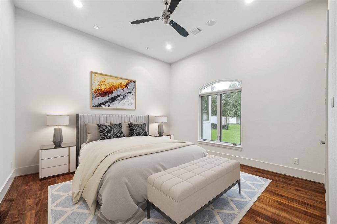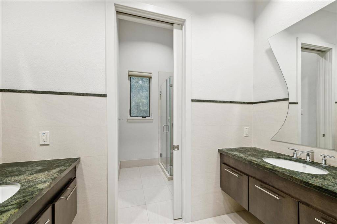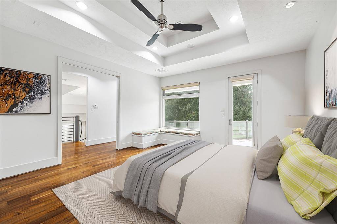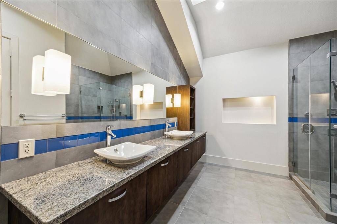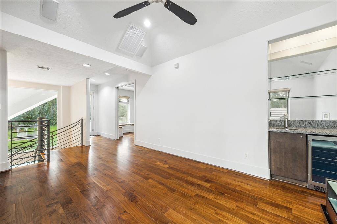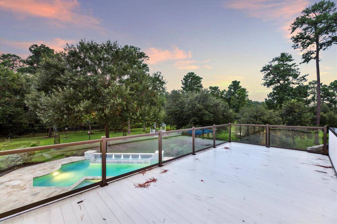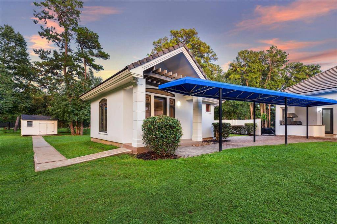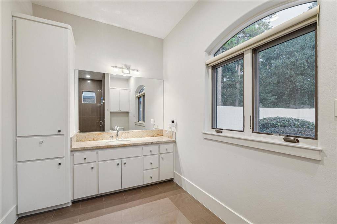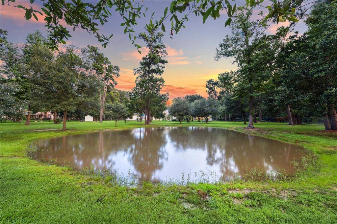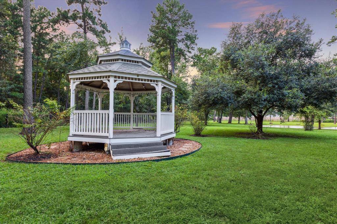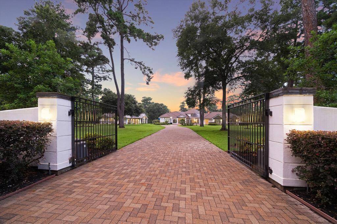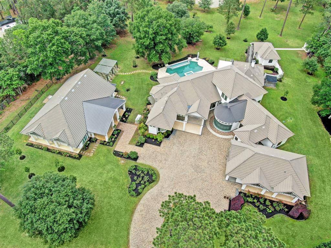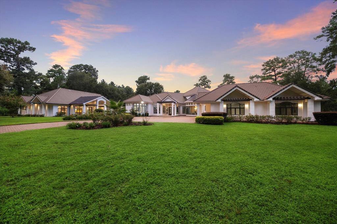11 Saddlebrook Court, Houston, Texas 77375
This Property is Off-Market
6 Beds
6 Full / 2 Half Baths
Single-Family
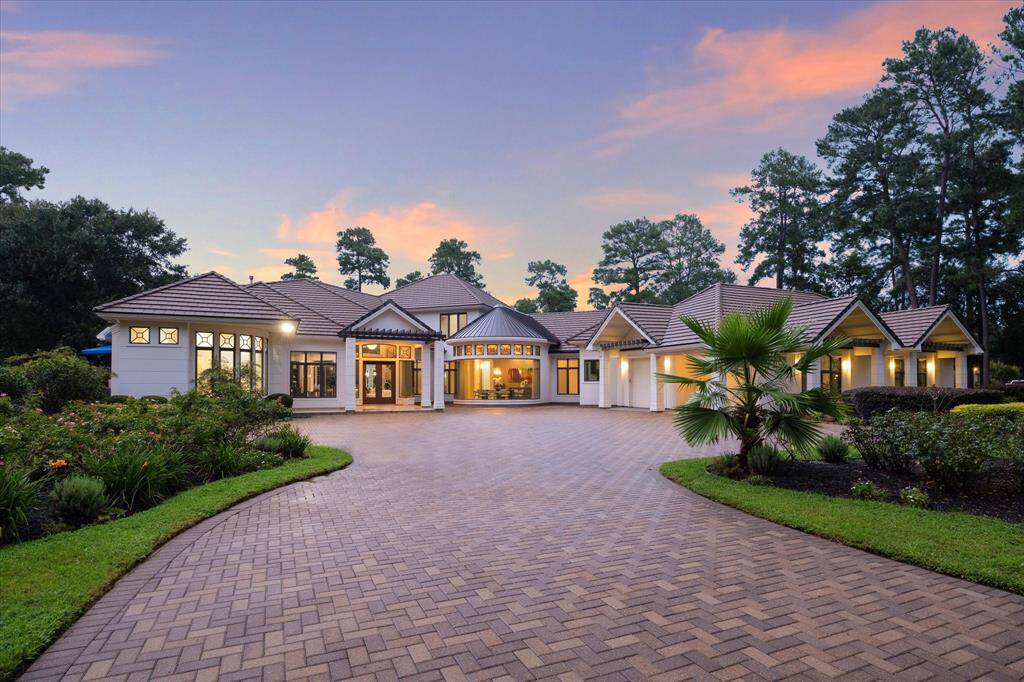

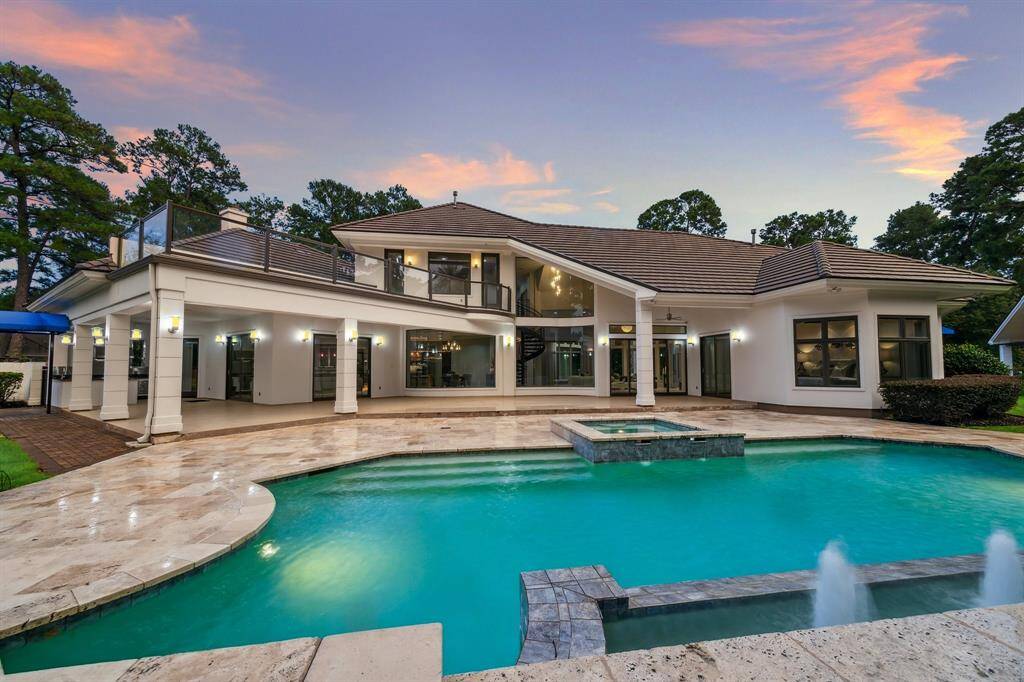
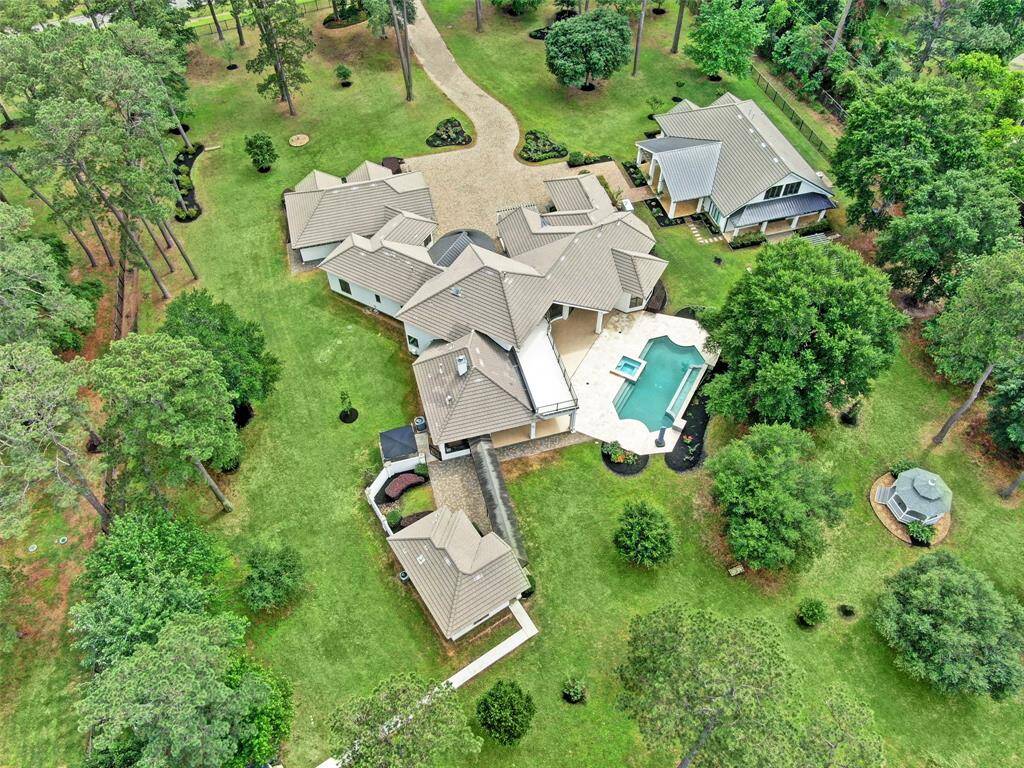
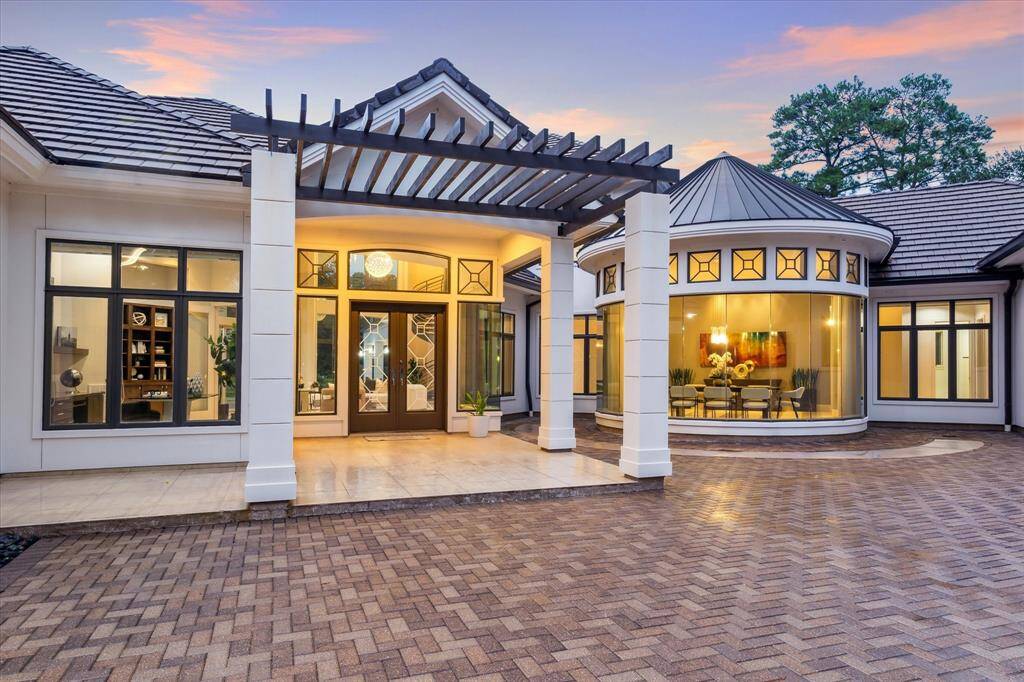
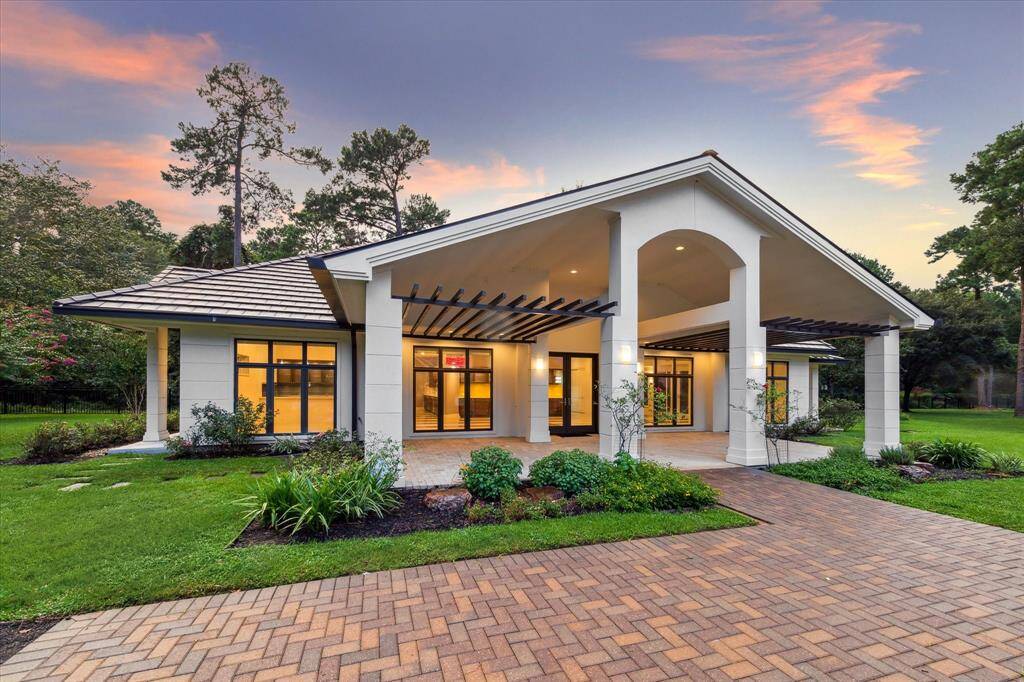
Get Custom List Of Similar Homes
About 11 Saddlebrook Court
Discover exceptional living in Saddlebrook Estates with this expansive 6.2-acre estate. A custom built modern masterpiece with the highest of construction standards, 11 Saddlebrook Court blends seclusion with proximity to city life. A private, tree-lined driveway leads to serene views of a resort-style backyard featuring a pool & a 1/ acre pond. Step inside to sun-drenched interiors, Italian tile floors, expansive glass walls, & soaring ceilings. The main house includes a spacious living room, cozy den, game room, study, & 3 guest bedrooms. The chef’s kitchen features solid maple cabinetry, a double granite island, under & above cabinet & toe-kick lighting. The 1st floor primary suite offers his & hers walk-in closets & a spa-like bathroom. The 3,400+ square-foot event hall is perfect for entertaining. With 2 full house generators, 6 bedrooms, 6 full baths, 2 half baths, a 4-car garage, & 9,700 total sq ft across 3 buildings, this unique oasis is ready for your luxury lifestyle!
Highlights
11 Saddlebrook Court
$2,690,000
Single-Family
9,695 Home Sq Ft
Houston 77375
6 Beds
6 Full / 2 Half Baths
270,072 Lot Sq Ft
General Description
Taxes & Fees
Tax ID
042-068-000-0160
Tax Rate
2.0607%
Taxes w/o Exemption/Yr
$26,790 / 2022
Maint Fee
Yes / $1,750 Annually
Maintenance Includes
Limited Access Gates
Room/Lot Size
Living
24x21
Dining
17x15
Kitchen
18x15
1st Bed
21x16
2nd Bed
15x15
3rd Bed
15x14
4th Bed
18x15
5th Bed
22x17
Interior Features
Fireplace
1
Floors
Tile, Wood
Heating
Central Gas
Cooling
Central Electric
Connections
Electric Dryer Connections, Gas Dryer Connections, Washer Connections
Bedrooms
1 Bedroom Up, 2 Bedrooms Down, Primary Bed - 1st Floor
Dishwasher
Yes
Range
Yes
Disposal
Yes
Microwave
Yes
Oven
Electric Oven
Energy Feature
Ceiling Fans, Digital Program Thermostat, Generator, Insulated/Low-E windows
Interior
Dryer Included, High Ceiling, Refrigerator Included, Spa/Hot Tub, Steel Beams, Washer Included, Wet Bar, Window Coverings
Loft
Maybe
Exterior Features
Foundation
Slab on Builders Pier
Roof
Other, Tile
Exterior Type
Stucco
Water Sewer
Aerobic, Septic Tank, Well
Exterior
Back Yard Fenced, Covered Patio/Deck, Detached Gar Apt /Quarters, Fully Fenced, Outdoor Kitchen, Spa/Hot Tub, Sprinkler System
Private Pool
Yes
Area Pool
Maybe
Access
Automatic Gate, Driveway Gate
Lot Description
Other, Subdivision Lot
New Construction
No
Front Door
South
Listing Firm
Schools (KLEIN - 32 - Klein)
| Name | Grade | Great School Ranking |
|---|---|---|
| Mahaffey Elem | Elementary | None of 10 |
| Hofius Intermediate | Middle | None of 10 |
| Klein Oak High | High | 7 of 10 |
School information is generated by the most current available data we have. However, as school boundary maps can change, and schools can get too crowded (whereby students zoned to a school may not be able to attend in a given year if they are not registered in time), you need to independently verify and confirm enrollment and all related information directly with the school.

