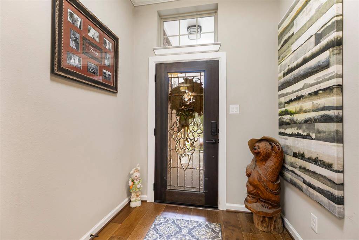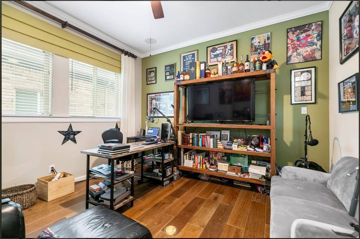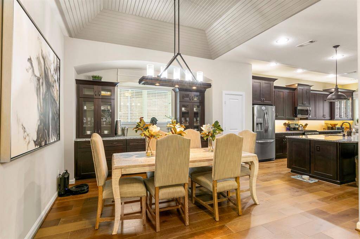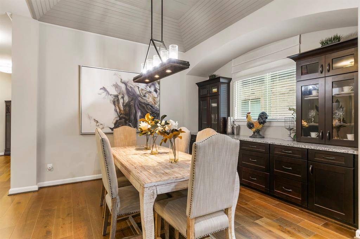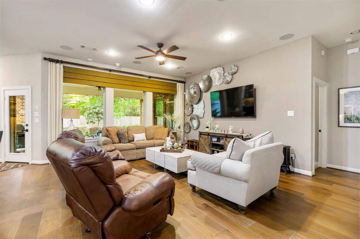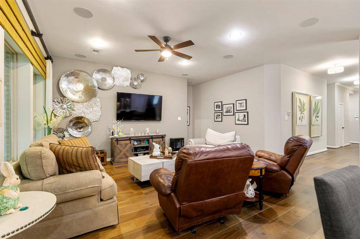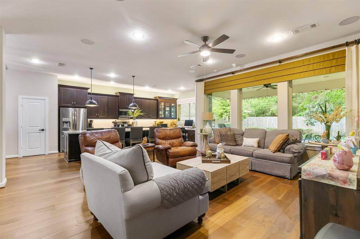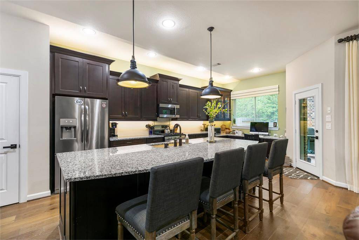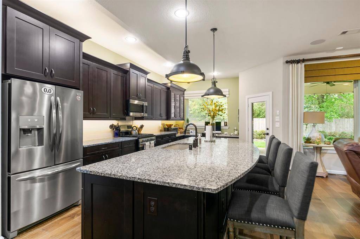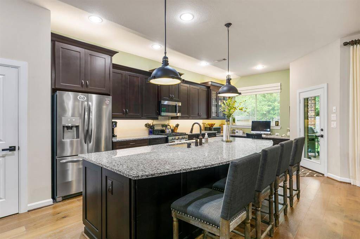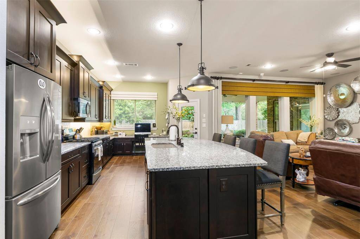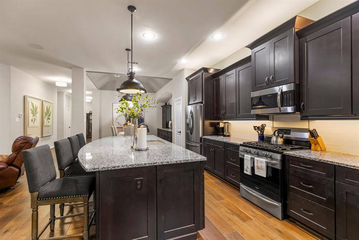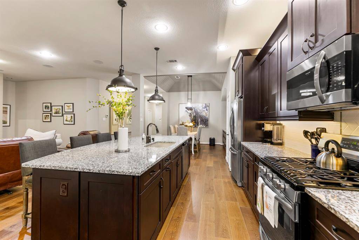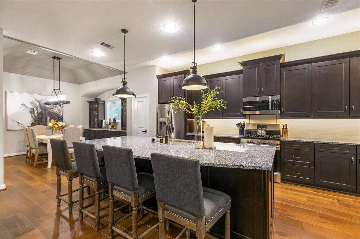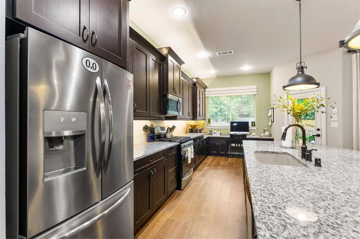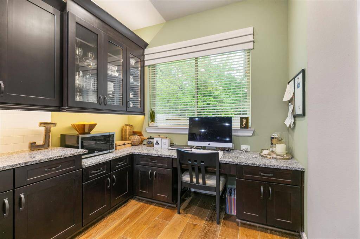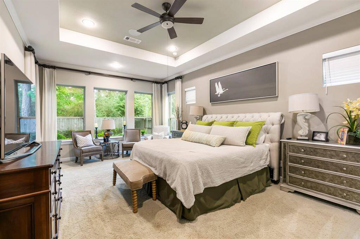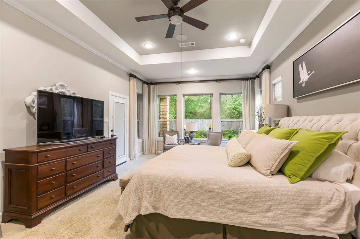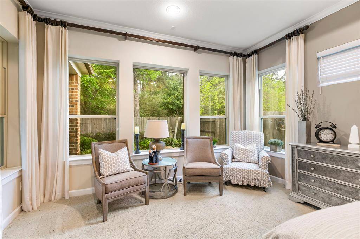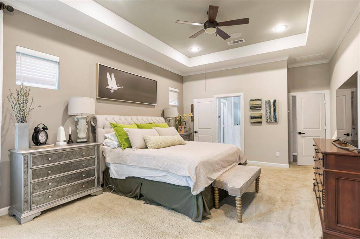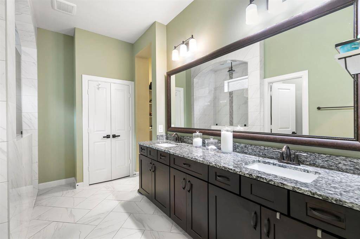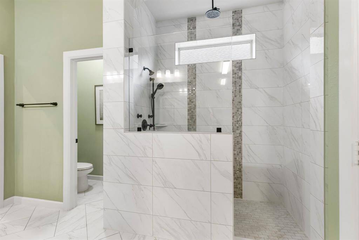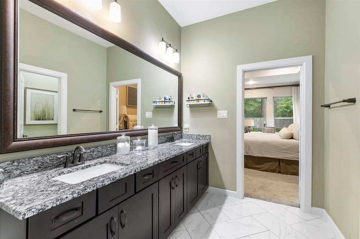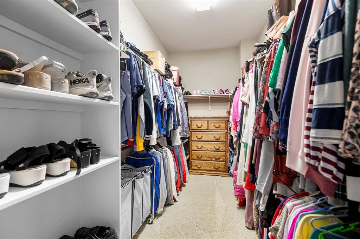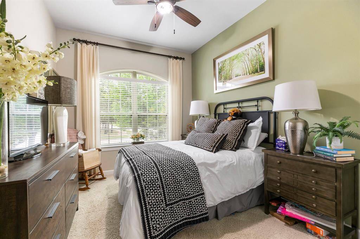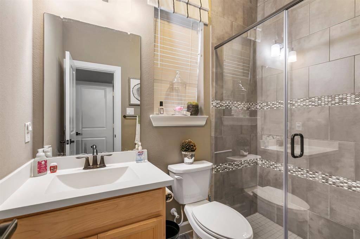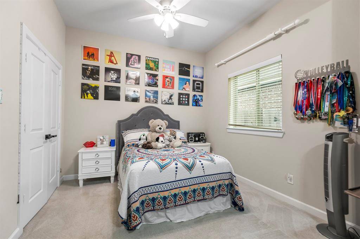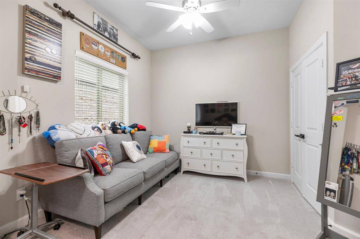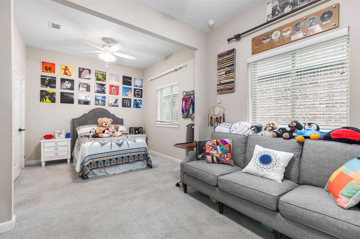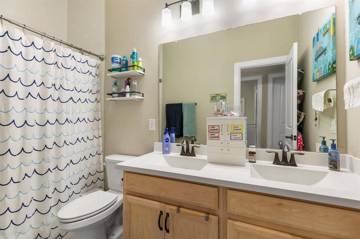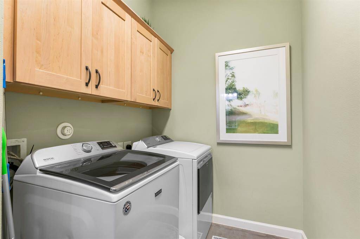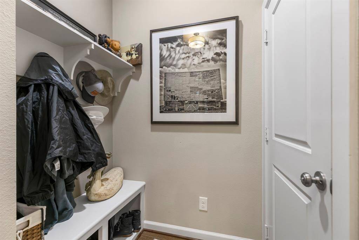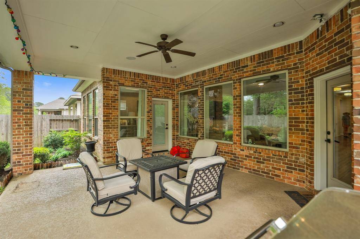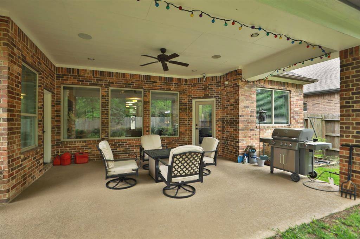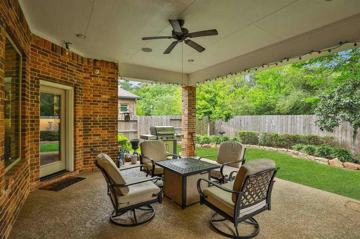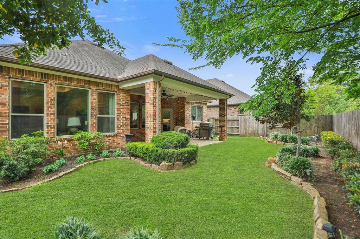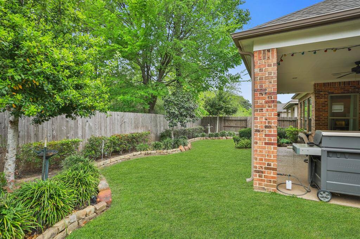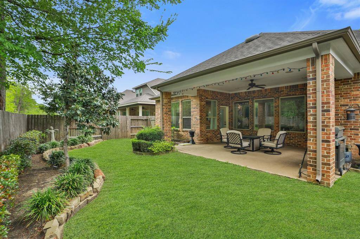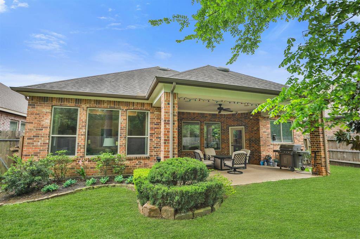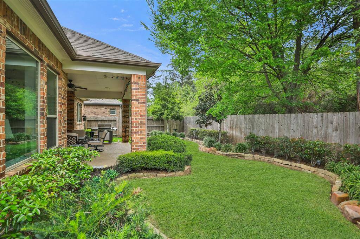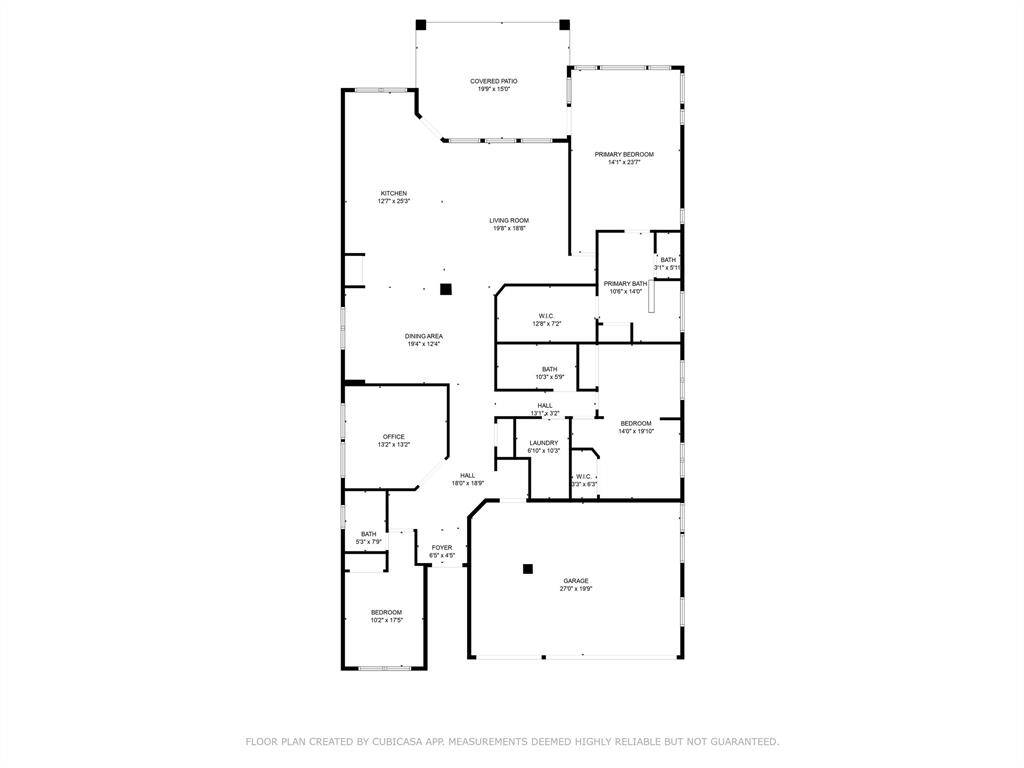1130 Audrey Trail, Houston, Texas 77375
$510,000
3 Beds
3 Full Baths
Single-Family






Request More Information
About 1130 Audrey Trail
Luxurious former David Weekley One-Story MODEL Home! This 3 or 4/3/3 home features split floor plan, high ceilings and large closet spaces thru out. The primary bedroom offers a scenic backyard view, large closet & walk-in shower. Kitchen features a large Island that extends to the breakfast area, granite counters & under counter lighting. Home office/Study has double doors for privacy. Original Bedrooms 3 & 4 were combined by the current owner to make one large bedroom yet could easily be converted back to 2 separate bedrooms. You will have fun designing your ideal living arrangements in the open concept family room situated off the Kitchen.
Only 1 mile to Jerry Matheson & Juergens Parks which offers interactive playground, tennis, pickle ball & B/Ball courts, zip line, splash pad, walking & jogging trails, pavilion & swimming pool. Walking distance to all the festivals held at the Tomball Train Depot along with shopping & restaurants in downtown Tomball. Situated in Tomball ISD.
Highlights
1130 Audrey Trail
$510,000
Single-Family
2,600 Home Sq Ft
Houston 77375
3 Beds
3 Full Baths
6,930 Lot Sq Ft
General Description
Taxes & Fees
Tax ID
136-470-001-0017
Tax Rate
2.2133%
Taxes w/o Exemption/Yr
$9,134 / 2024
Maint Fee
Yes / $1,400 Annually
Maintenance Includes
Grounds, Limited Access Gates
Room/Lot Size
Kitchen
25 x 12
Breakfast
11 x 13
1st Bed
21 x 14
3rd Bed
10 x 14
4th Bed
20 x 11
Interior Features
Fireplace
No
Floors
Carpet, Tile
Countertop
Granite
Heating
Central Gas
Cooling
Central Electric
Connections
Electric Dryer Connections, Washer Connections
Bedrooms
2 Bedrooms Down, Primary Bed - 1st Floor
Dishwasher
Yes
Range
Yes
Disposal
Yes
Microwave
Yes
Oven
Single Oven
Energy Feature
Attic Vents, Ceiling Fans, Digital Program Thermostat, Energy Star Appliances, Energy Star/CFL/LED Lights, High-Efficiency HVAC, HVAC>13 SEER, Insulated/Low-E windows, Insulation - Batt, Insulation - Blown Fiberglass, Radiant Attic Barrier
Interior
Alarm System - Owned, Fire/Smoke Alarm, Formal Entry/Foyer, High Ceiling, Prewired for Alarm System, Window Coverings, Wired for Sound
Loft
Maybe
Exterior Features
Foundation
Slab
Roof
Composition
Exterior Type
Brick, Cement Board, Stone
Water Sewer
Public Sewer, Public Water
Exterior
Back Yard Fenced, Covered Patio/Deck, Exterior Gas Connection, Patio/Deck, Porch, Sprinkler System
Private Pool
No
Area Pool
No
Lot Description
Subdivision Lot
New Construction
No
Front Door
South
Listing Firm
Schools (TOMBAL - 53 - Tomball)
| Name | Grade | Great School Ranking |
|---|---|---|
| Tomball Elem | Elementary | 7 of 10 |
| Tomball Jr High | Middle | None of 10 |
| Tomball High | High | 7 of 10 |
School information is generated by the most current available data we have. However, as school boundary maps can change, and schools can get too crowded (whereby students zoned to a school may not be able to attend in a given year if they are not registered in time), you need to independently verify and confirm enrollment and all related information directly with the school.

