1311 Mere Drive, Houston, Texas 77362
This Property is Off-Market
- 5 Beds
- 4 Full Baths
- Single-Family
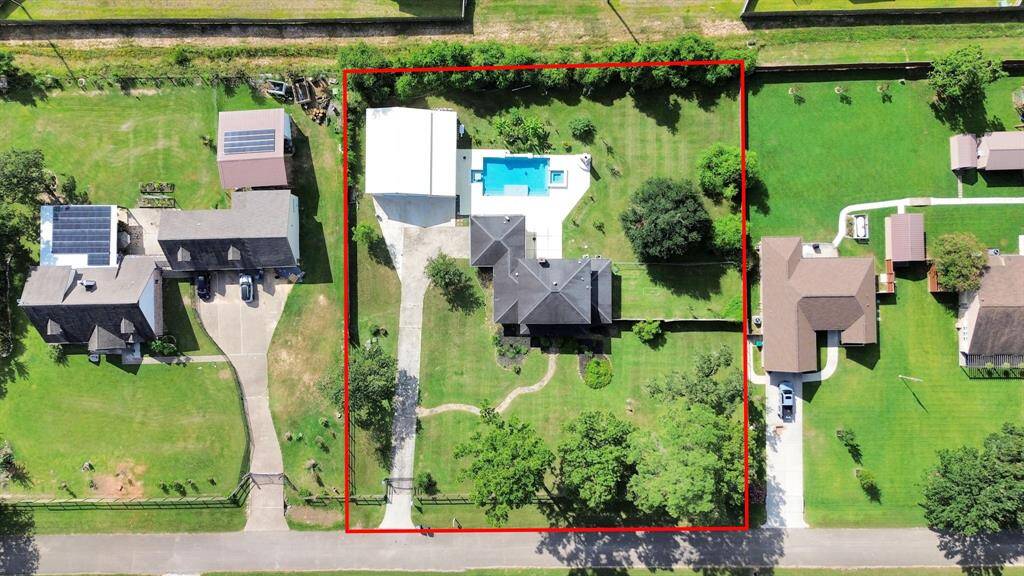
1311 Mere Dr Oasis!
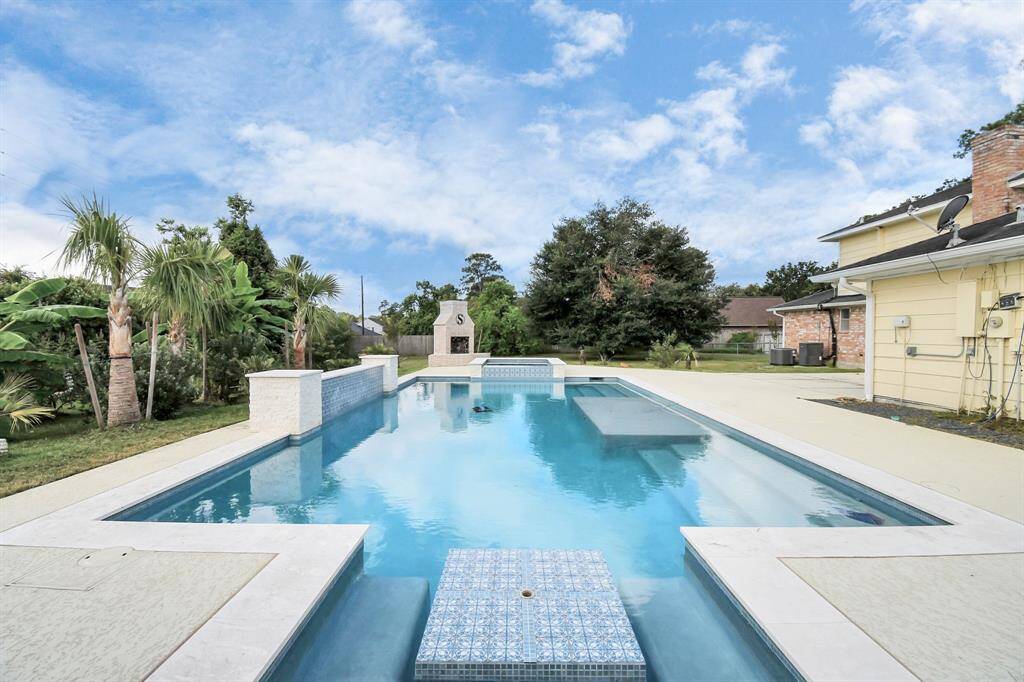
Pool approximately 20'x35' - excluding the addtional in-pool seating/tabletop
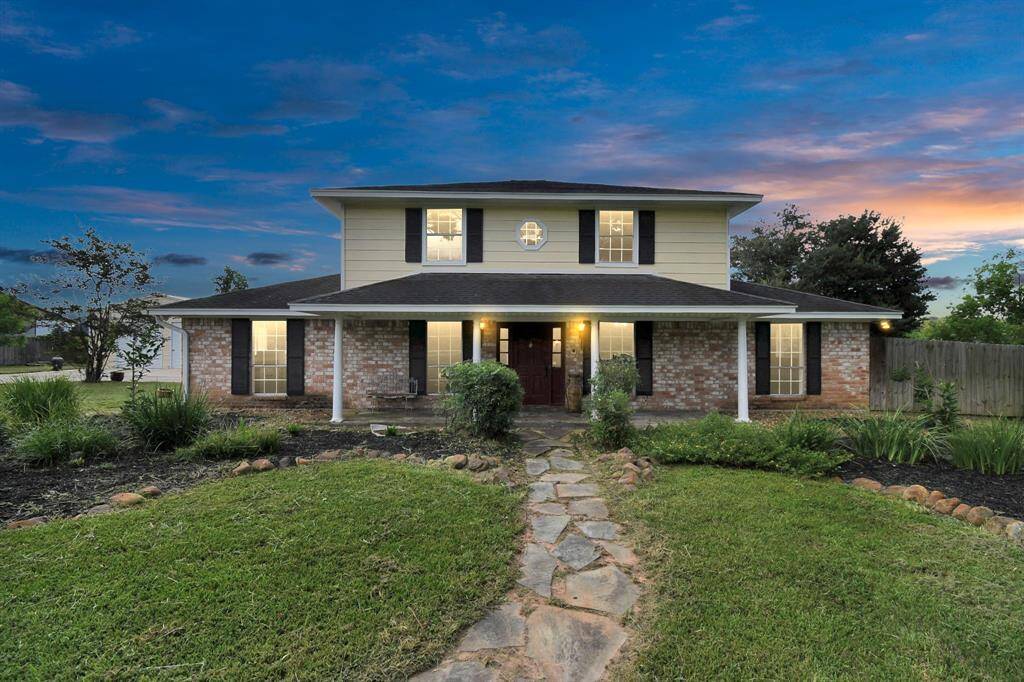
Welcome Home!
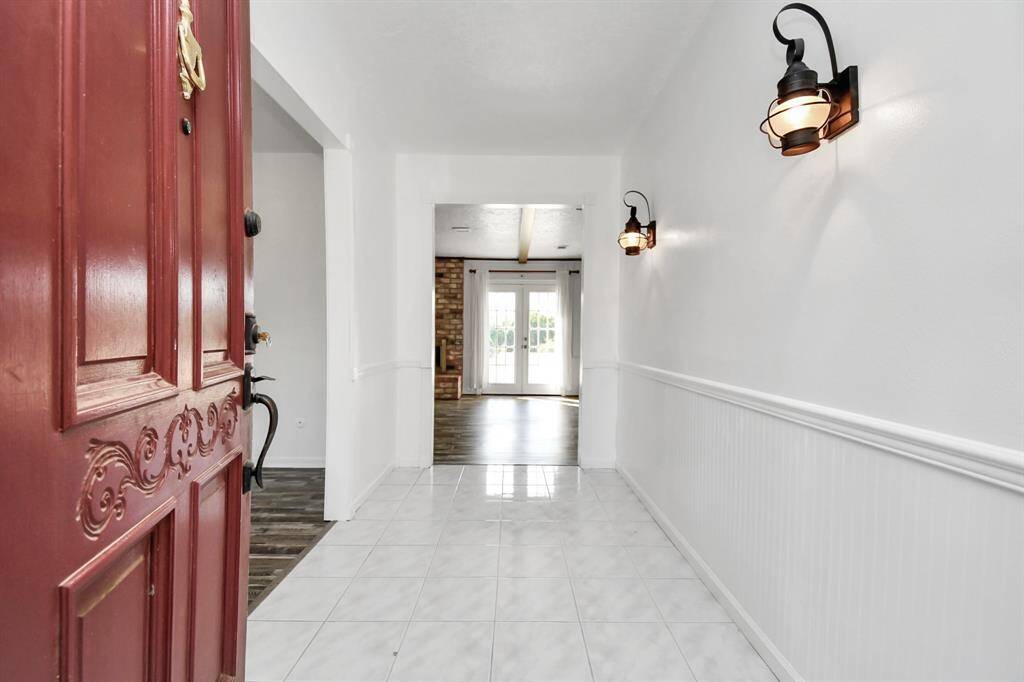
Welcome Home! Foyer View.

Dining Room
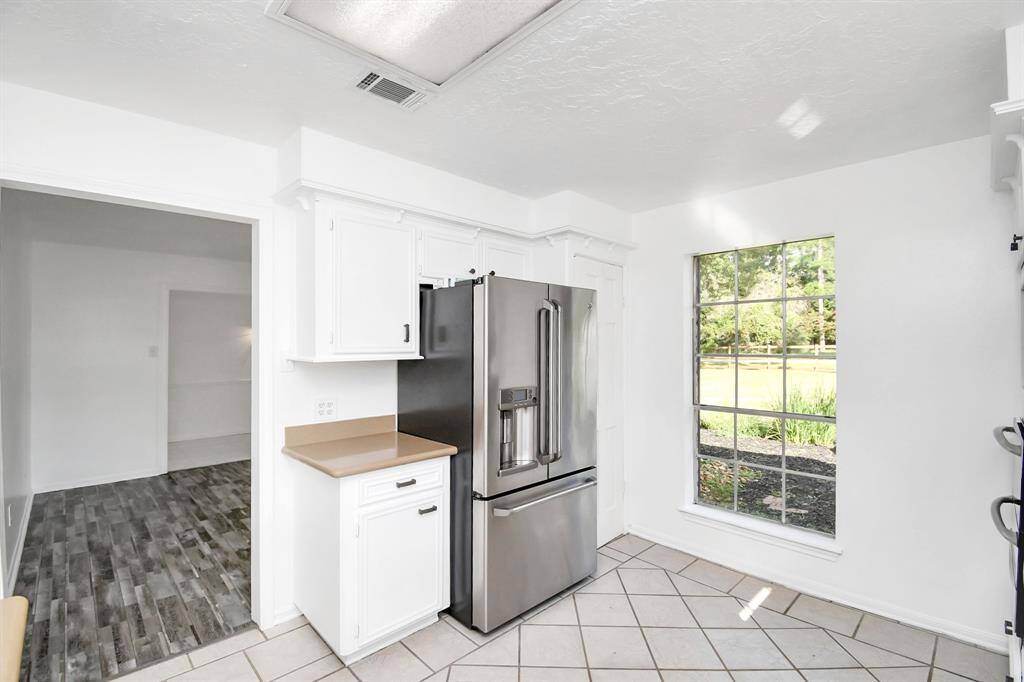
Kitchen - Fridge included!
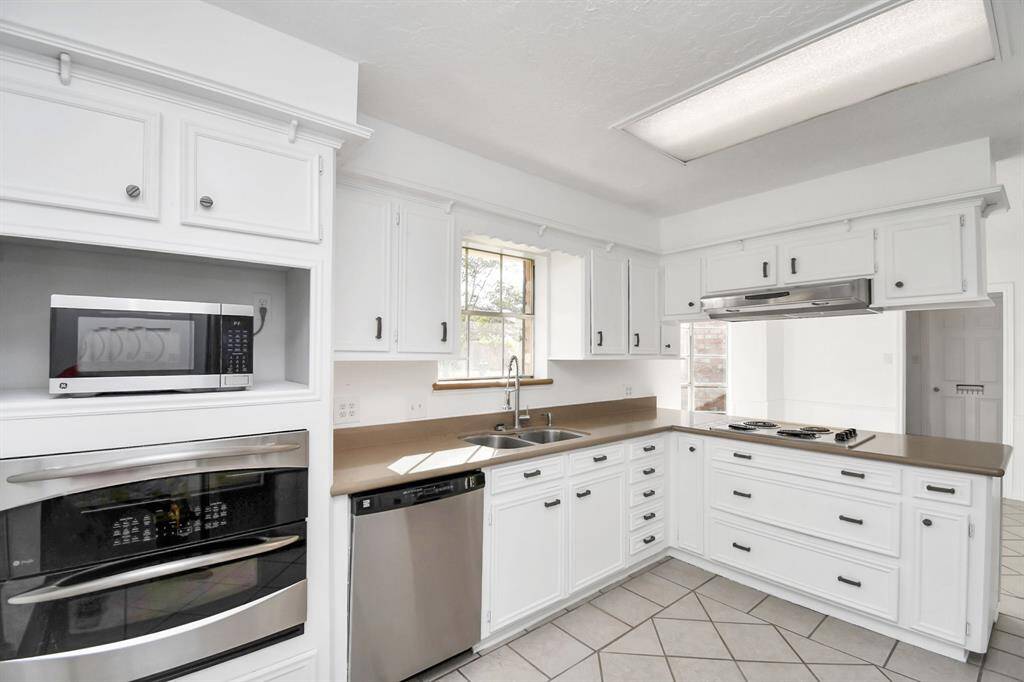
Builtin Stainless Steel Applainces
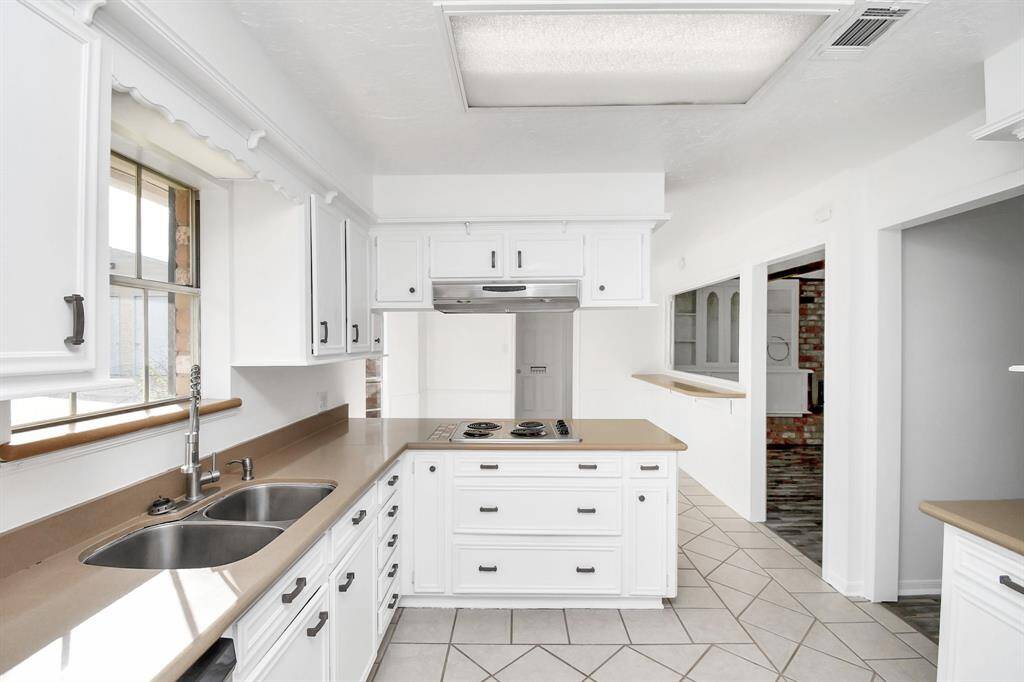
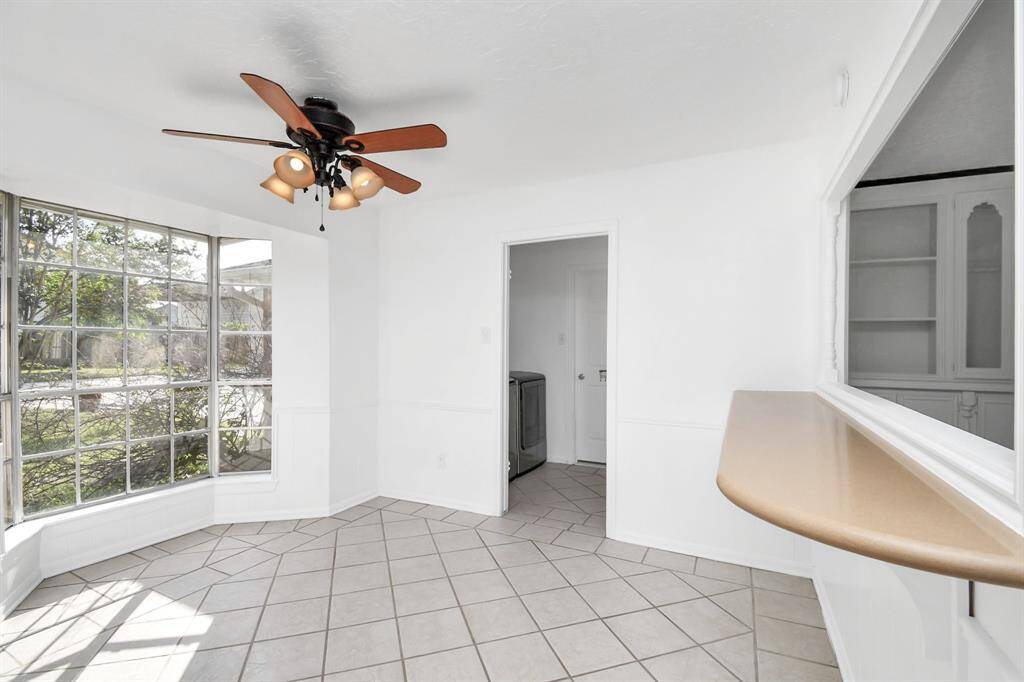
Breakfast area
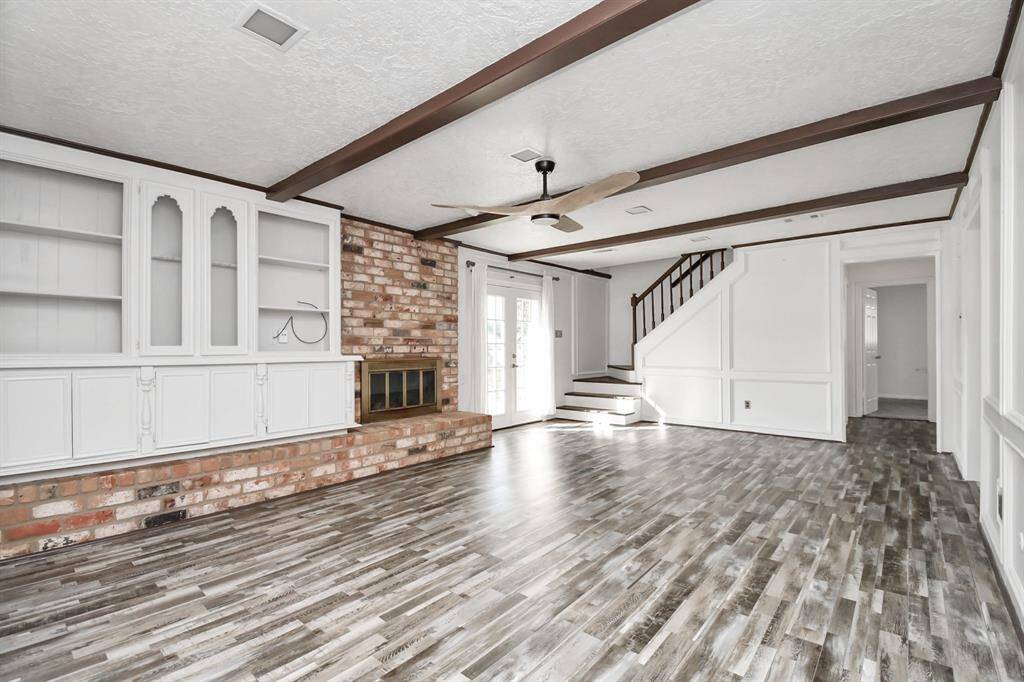
Living Room with Wood burning fireplace
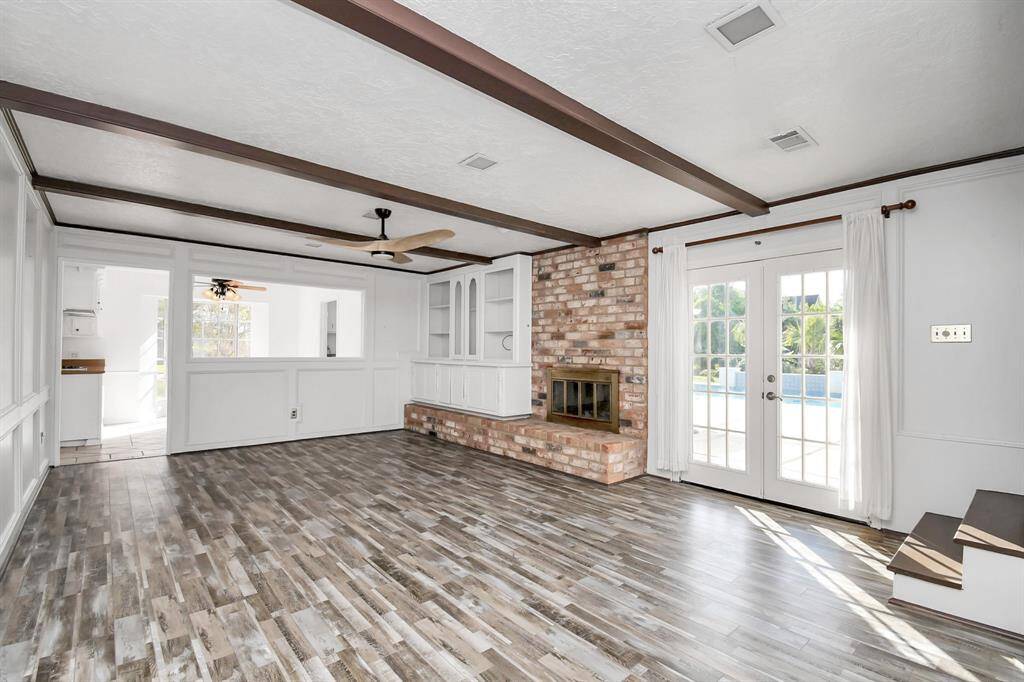
French Doors to your private oasis!
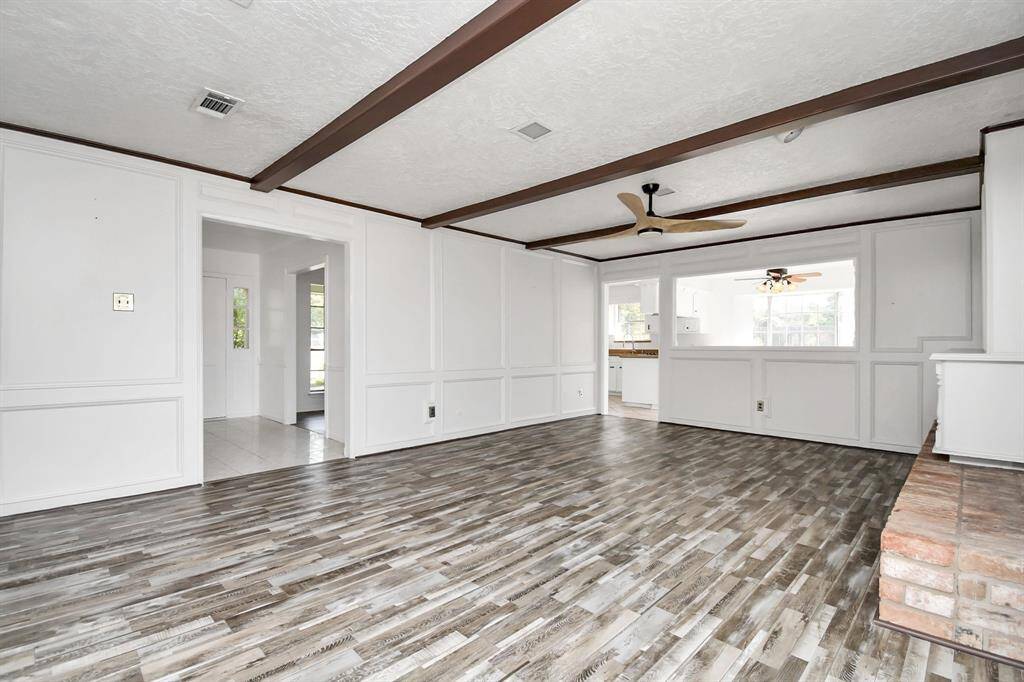
Living Room
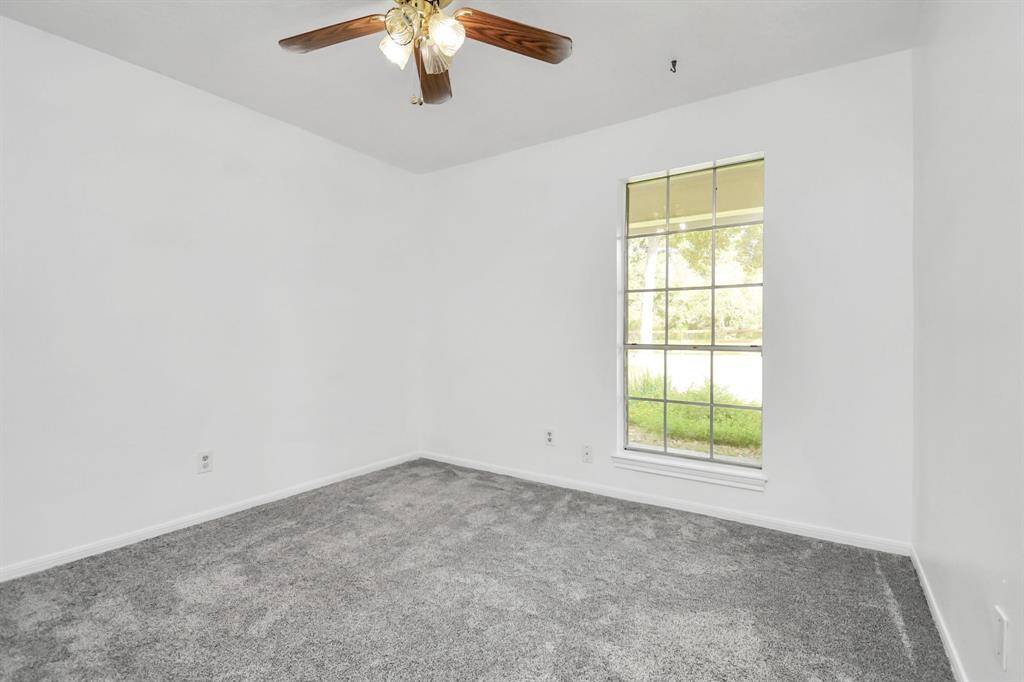
Office/Flex Room
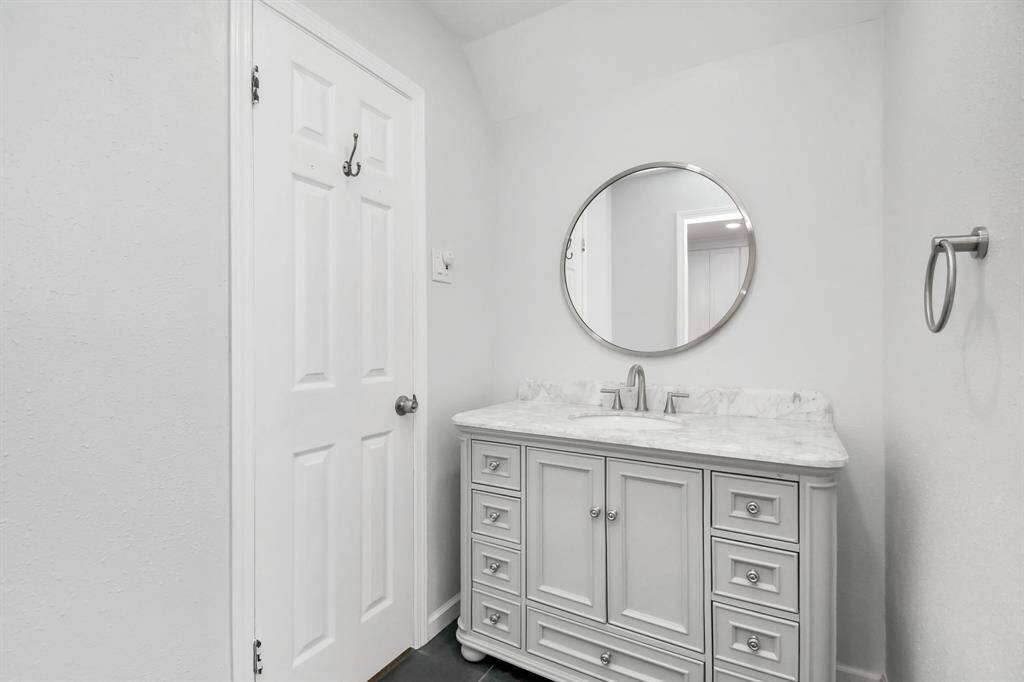
Hollywood bathroom
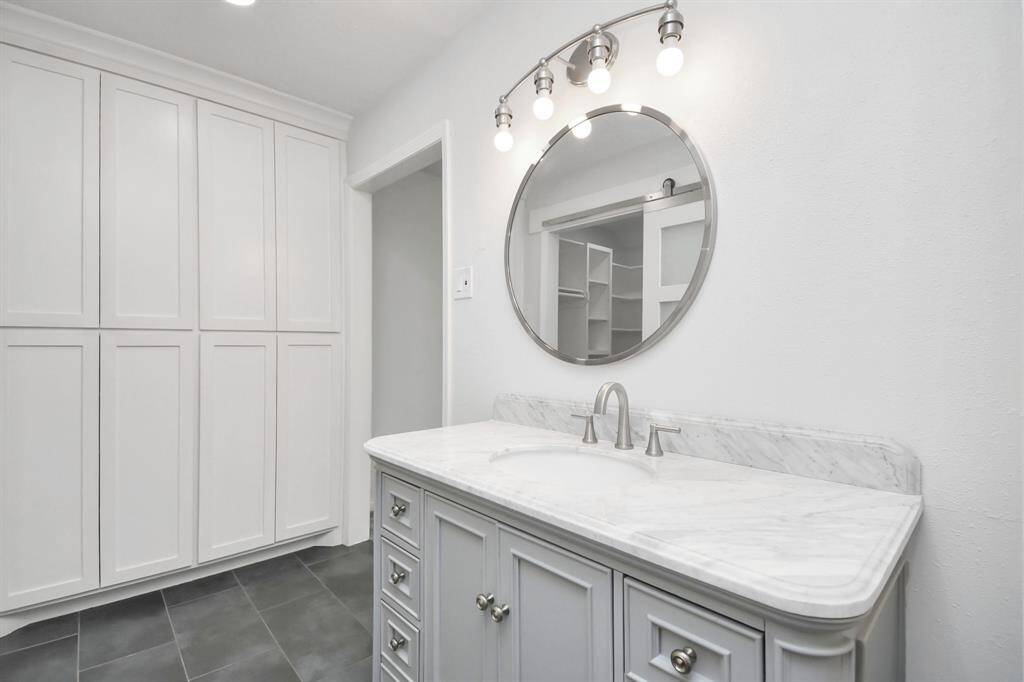
Lots of Storage!
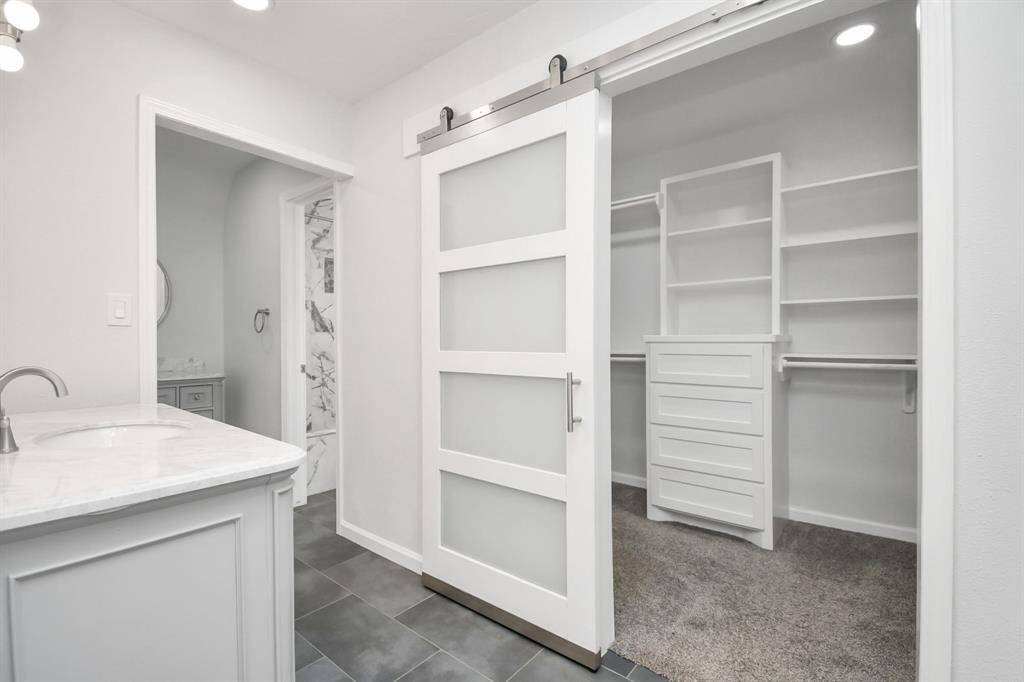
Large walk in closet
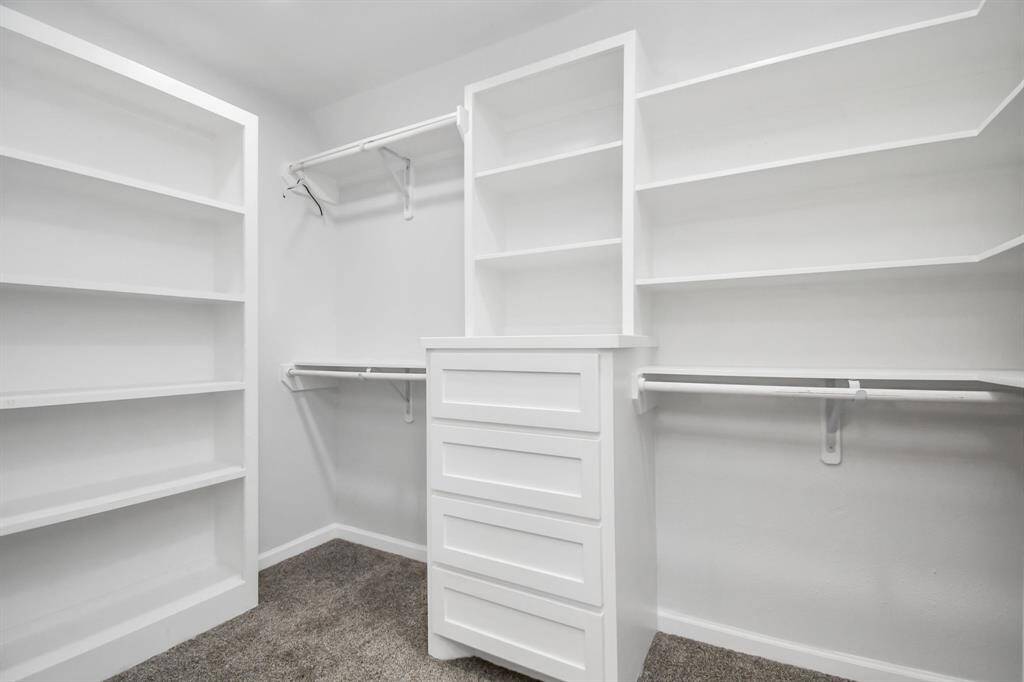
Built in dresser and shelving
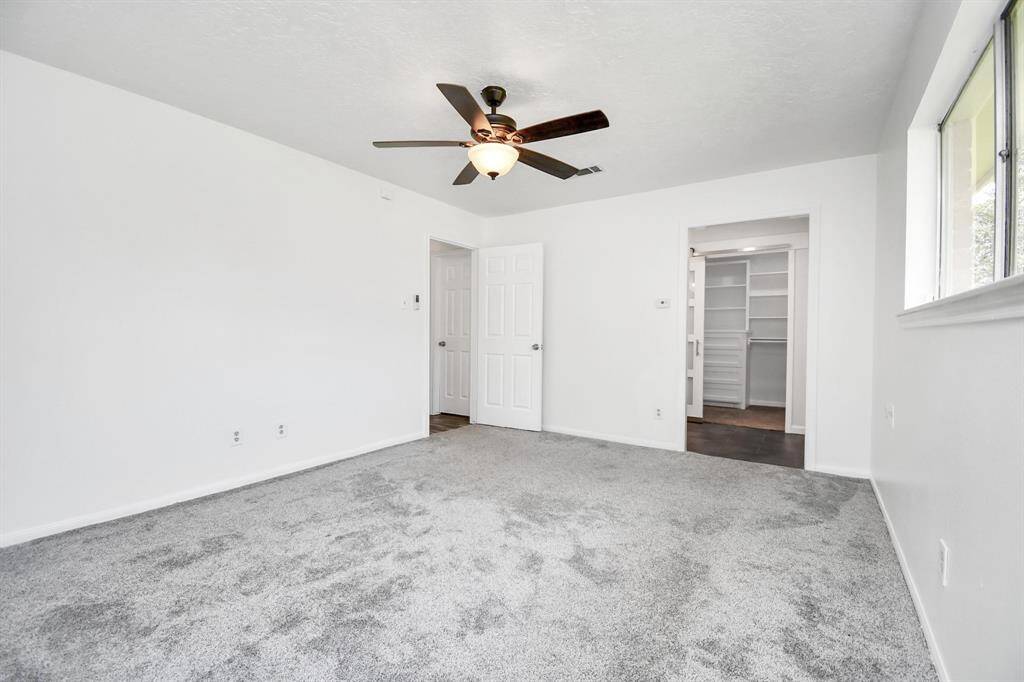
Primary Bedroom
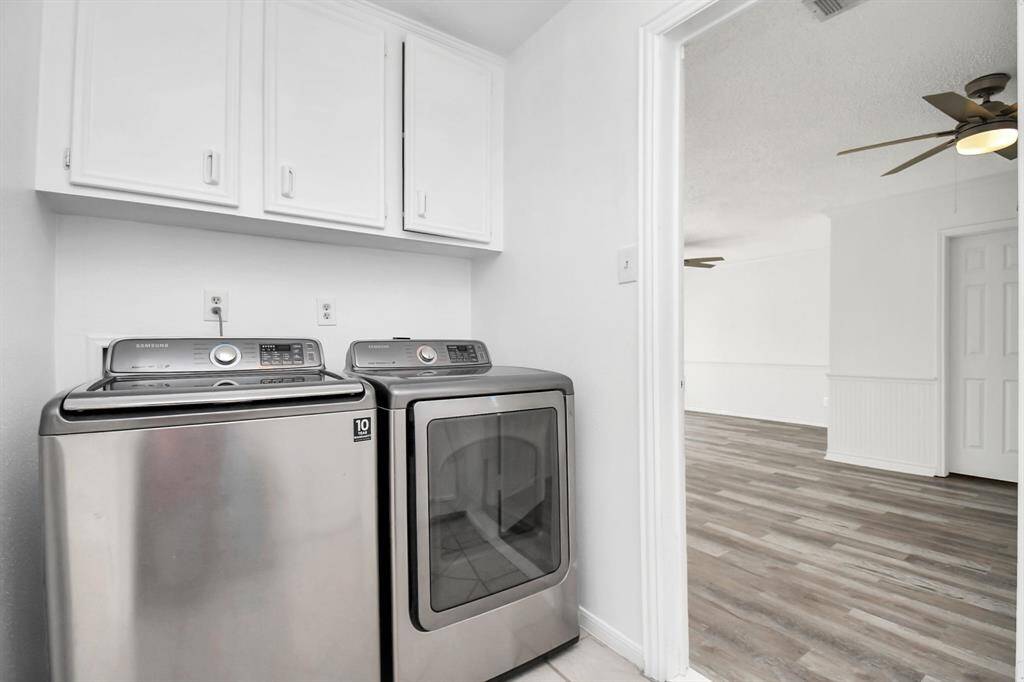
Laudry room in home in between breakfast area and guest quarters.
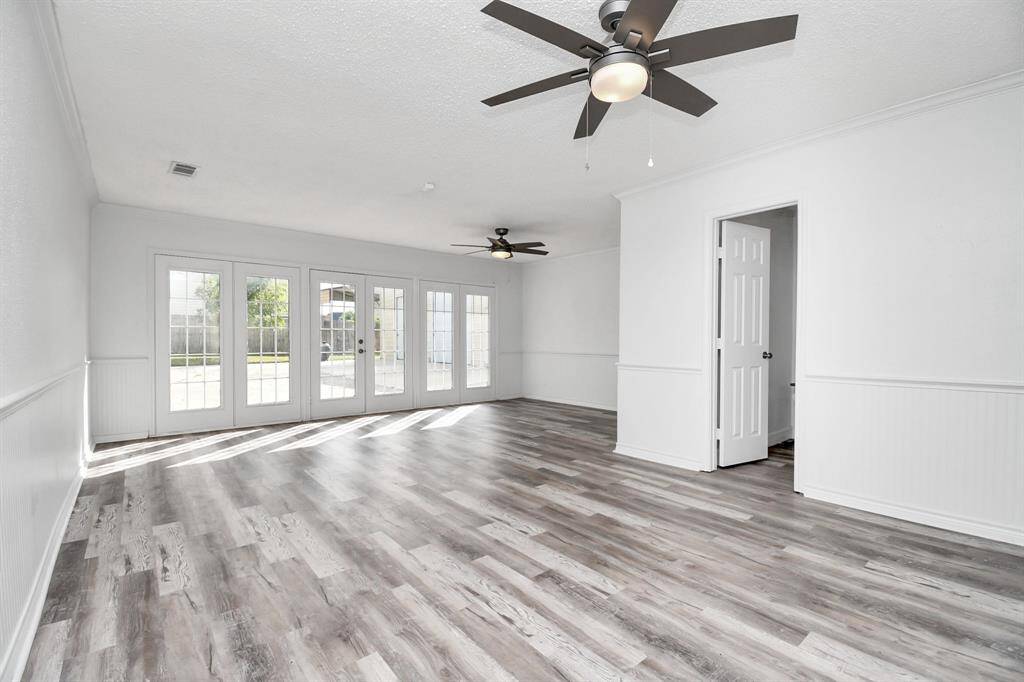
In-house Guest Quarters
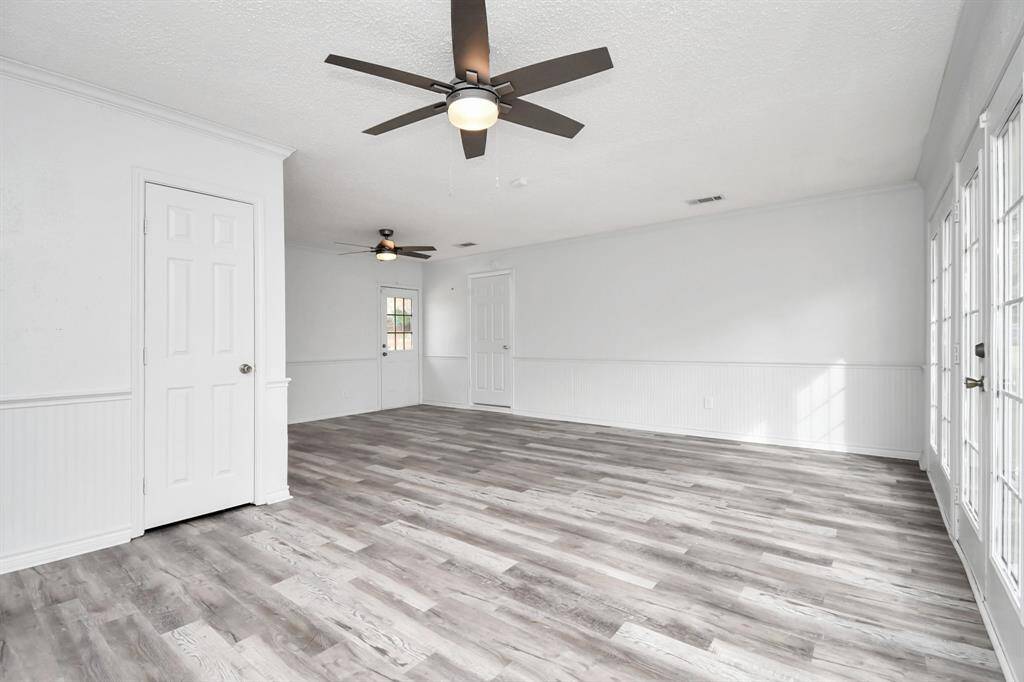
In house guest quarters
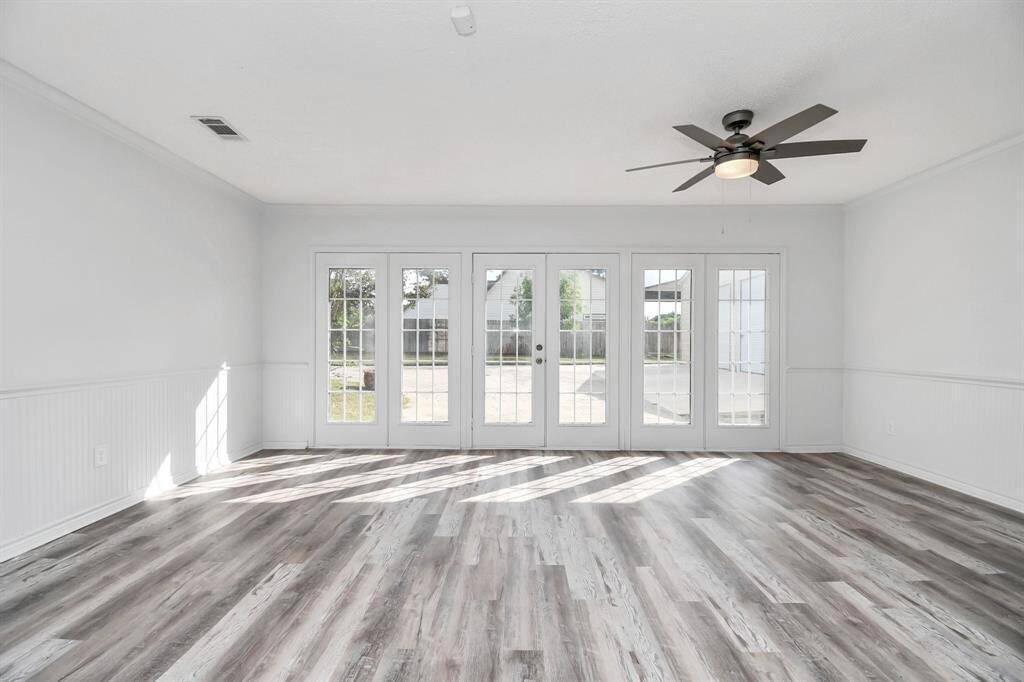
Lots of natural light in the guest quarters
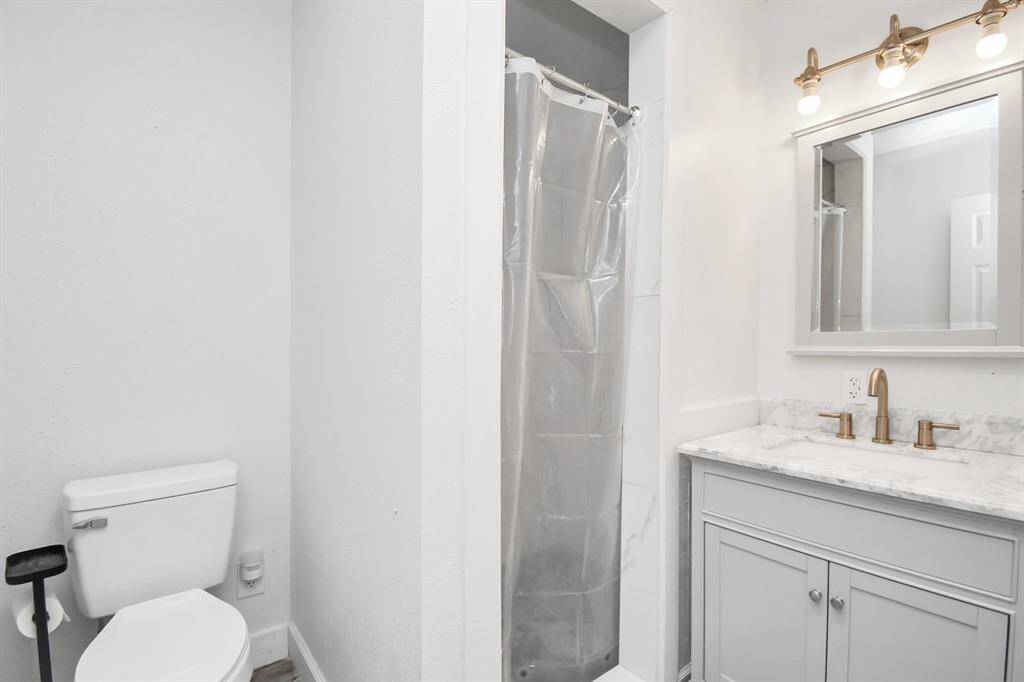
Guest quarters full bath
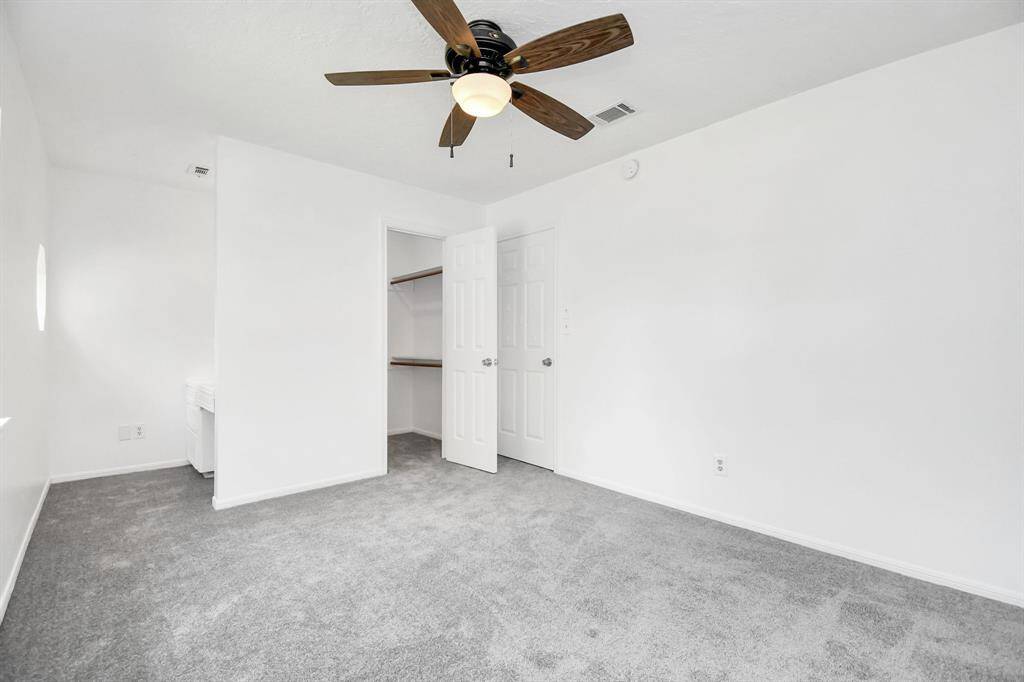
Upstairs bedroom with built-in study area to the left
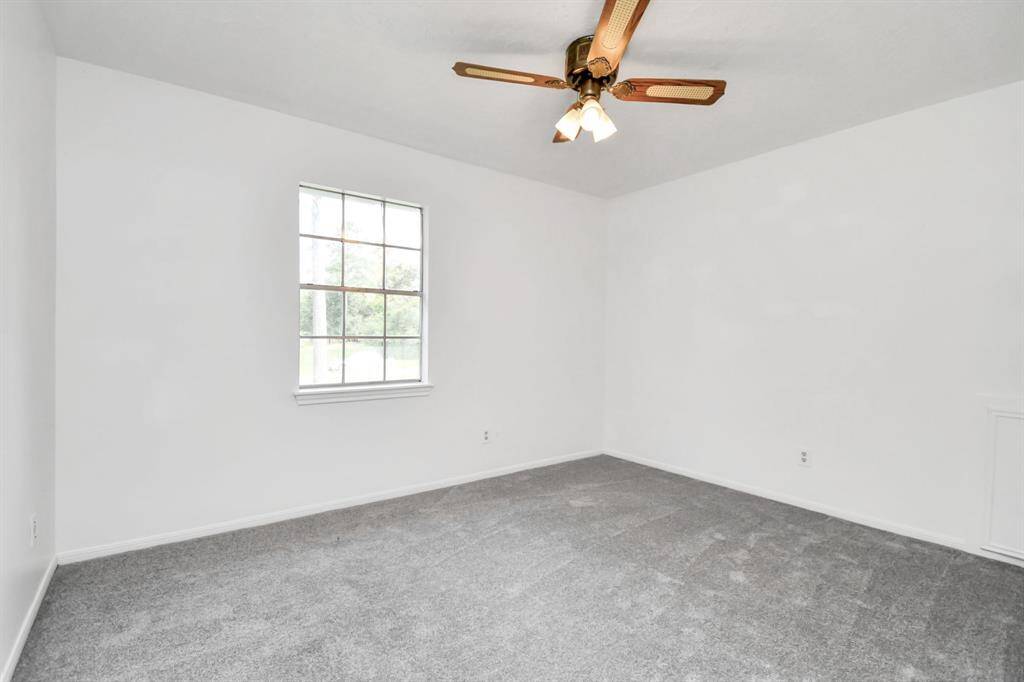
Upstairs bedroom
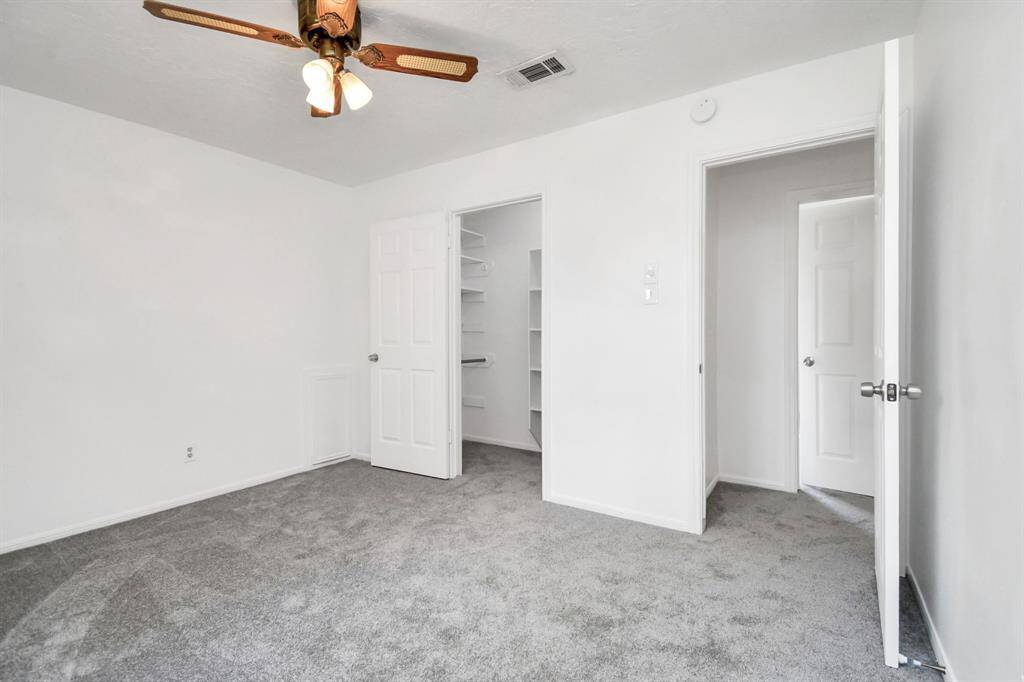
Upstairs bedroom
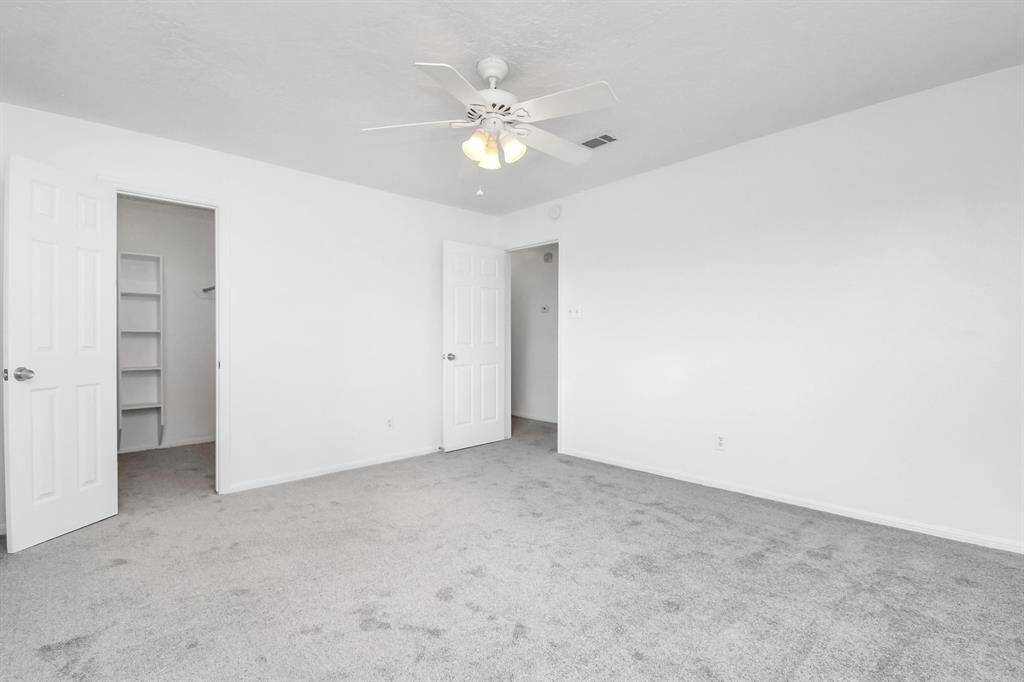
Upstairs bedroom
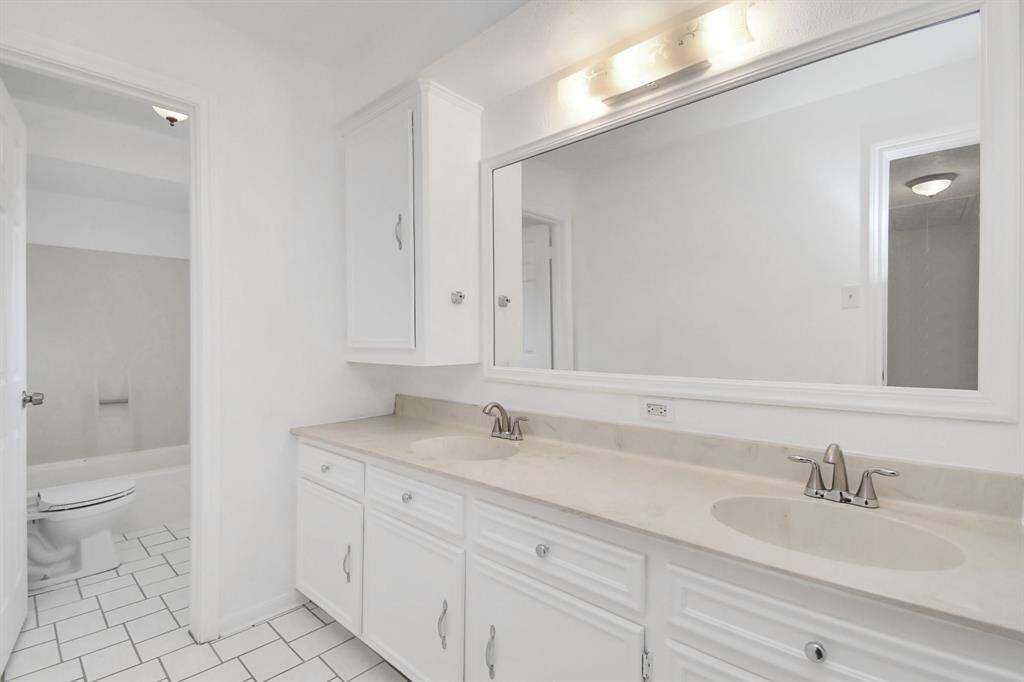
Upstairs full bath with double vanity and seperate toilet/bathing room
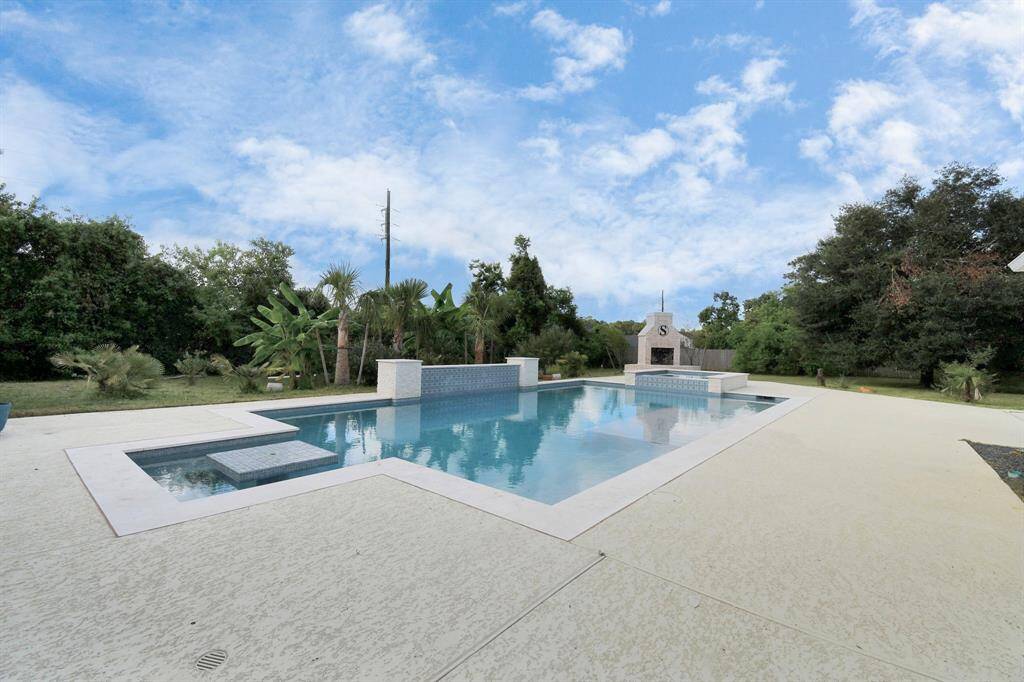
Another Pool view
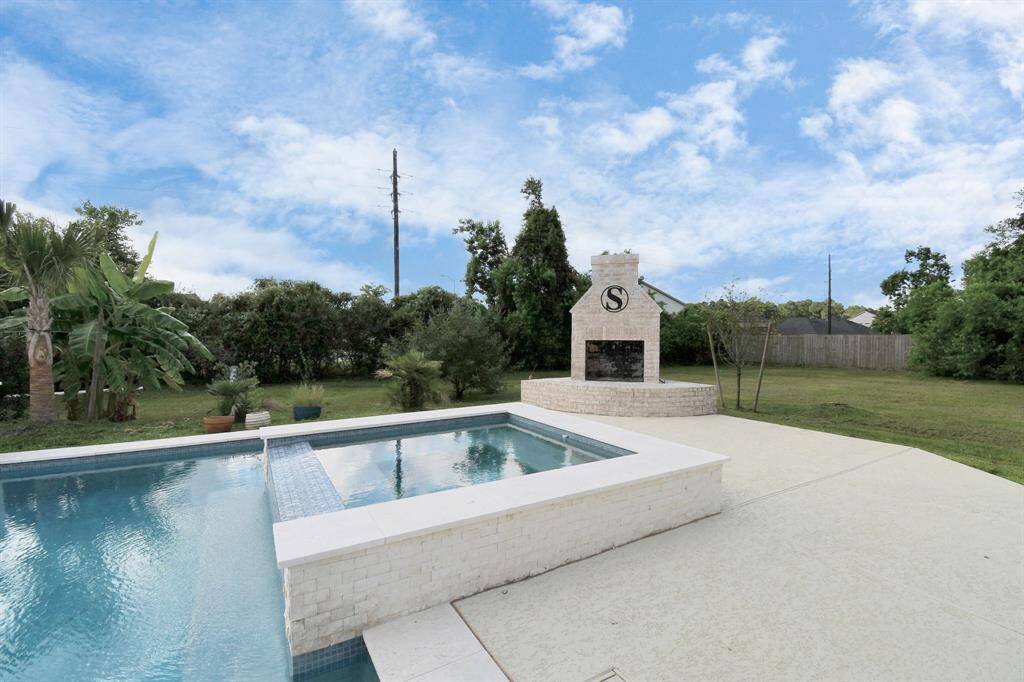
Hot tup approximately 9'x9' (exterior)
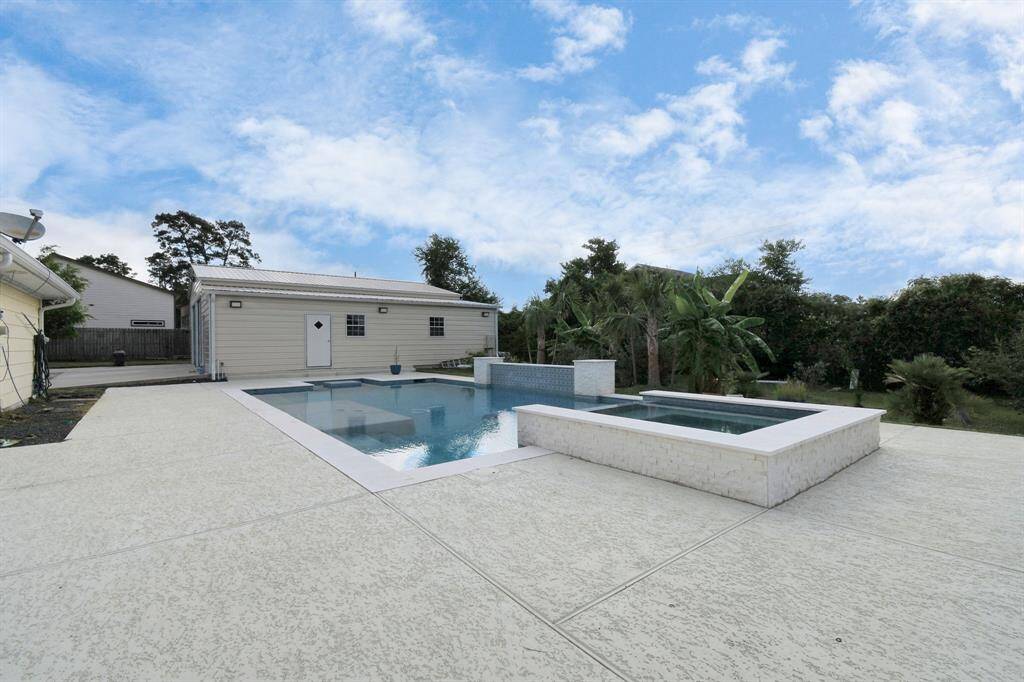
Coolseal patio
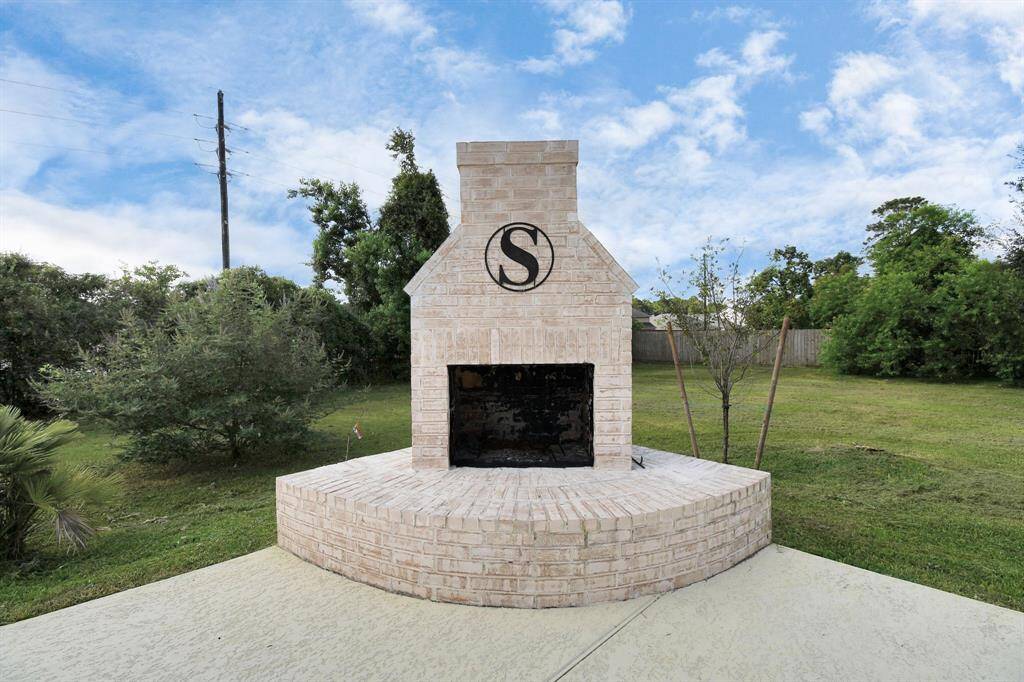
Poolside Wood burning Fireplace
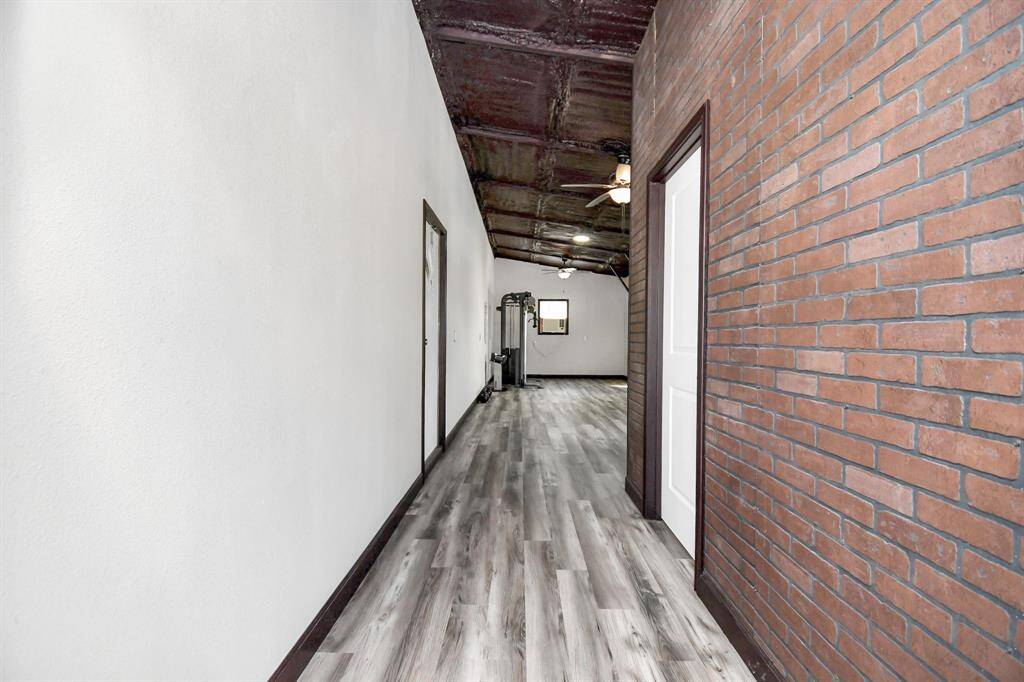
Entry to detached guest quarters with full bath entrance (door to the right)
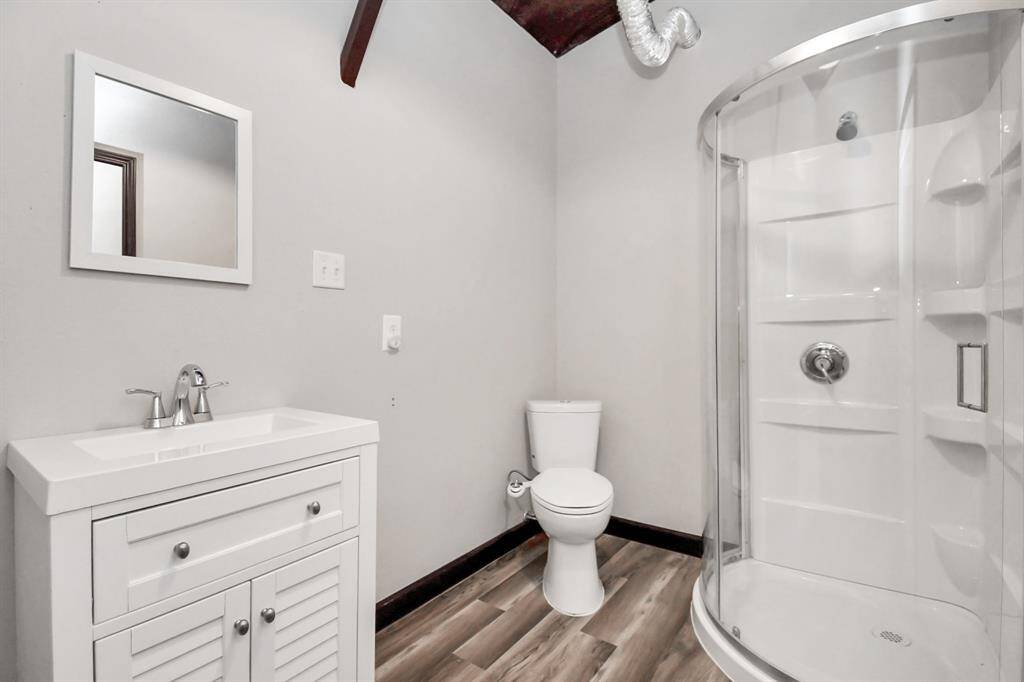
Pool Room/Guest Quarters Bathroom
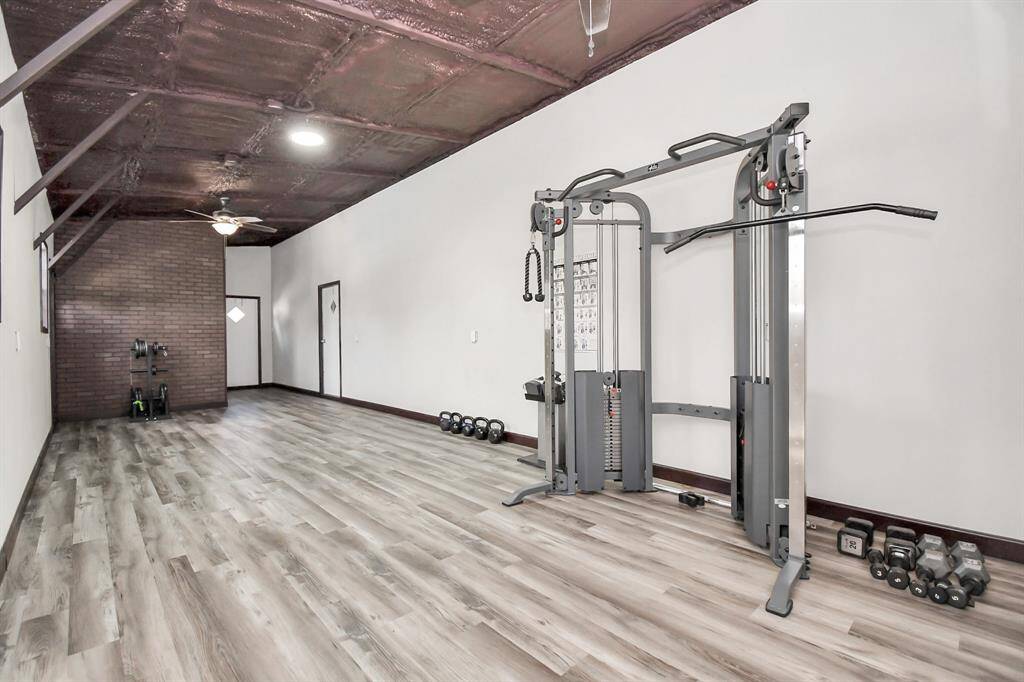
Air conditioned guest quarters with full bath
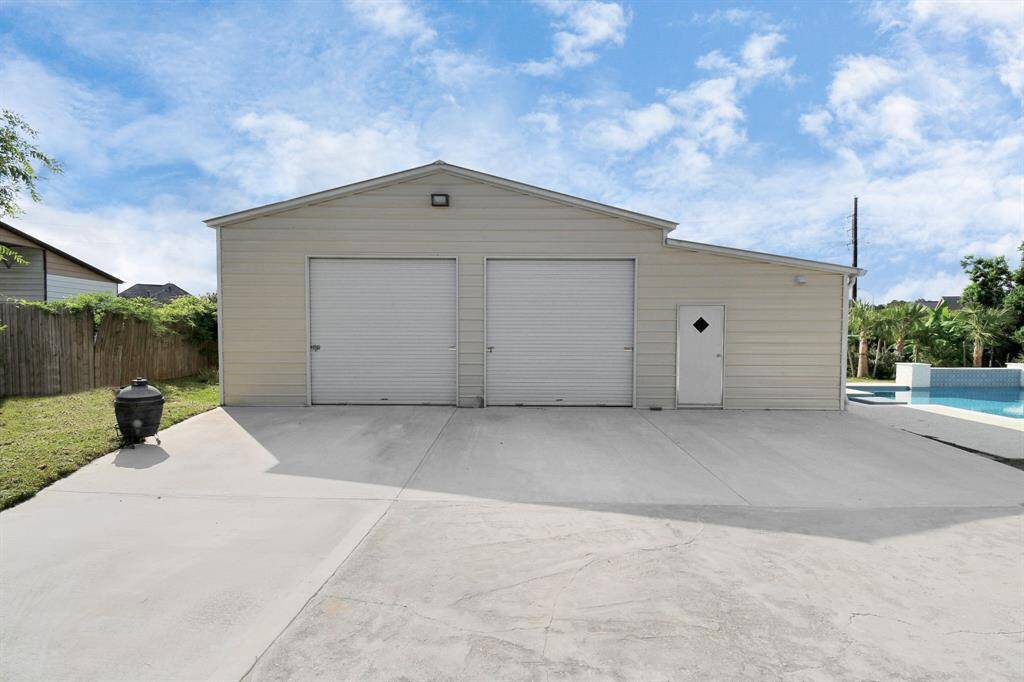
Door to the right is the additional detached guest quarters/pool room with full bath
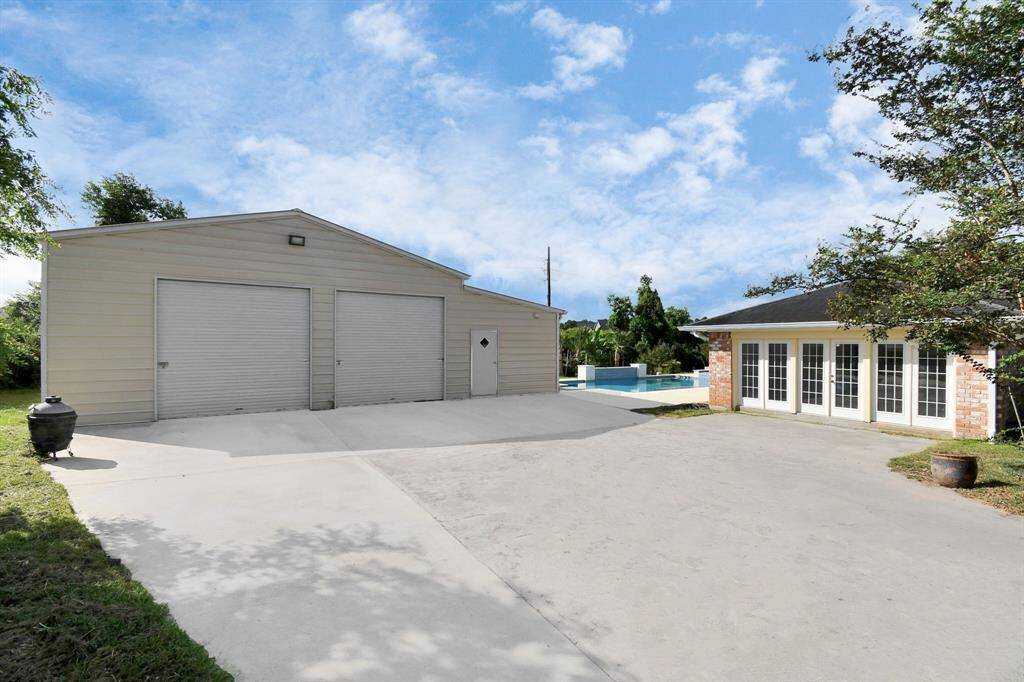
Oversized Warehouse with 3 overhead doors. 3rd on backside.
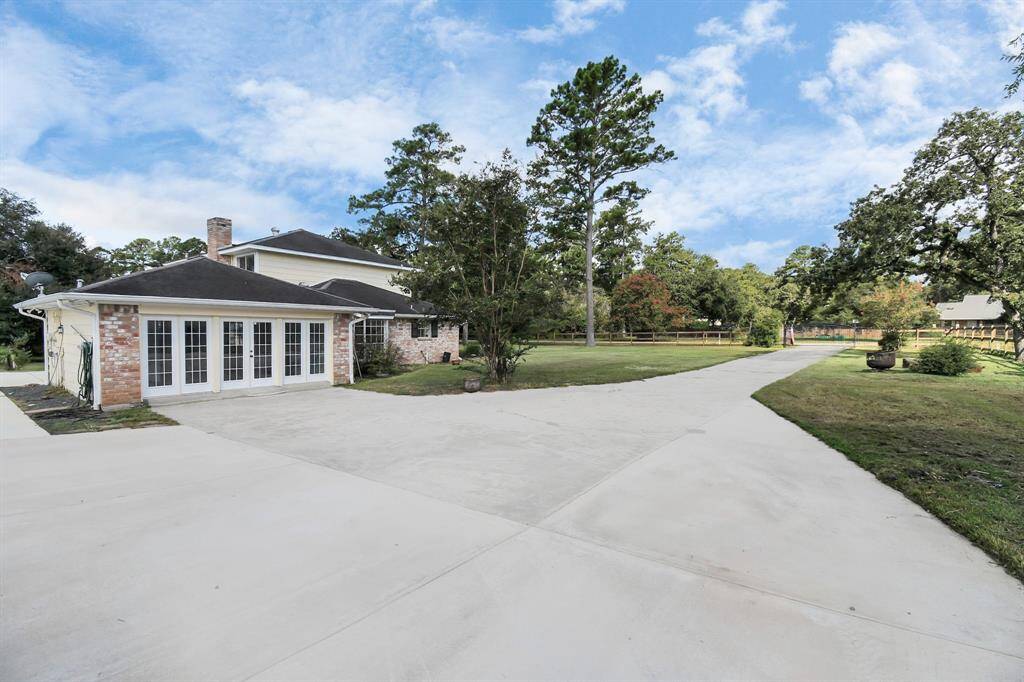
View towards attached guest quaters with seperate entrance.
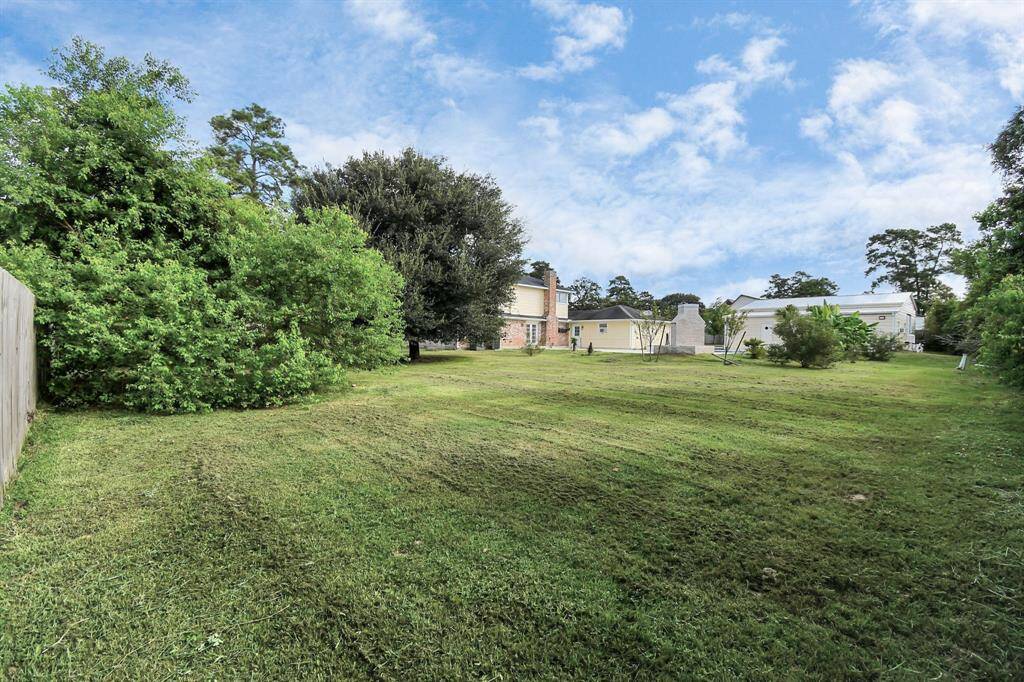
Tons of extra green space! View from backyard toward the home.
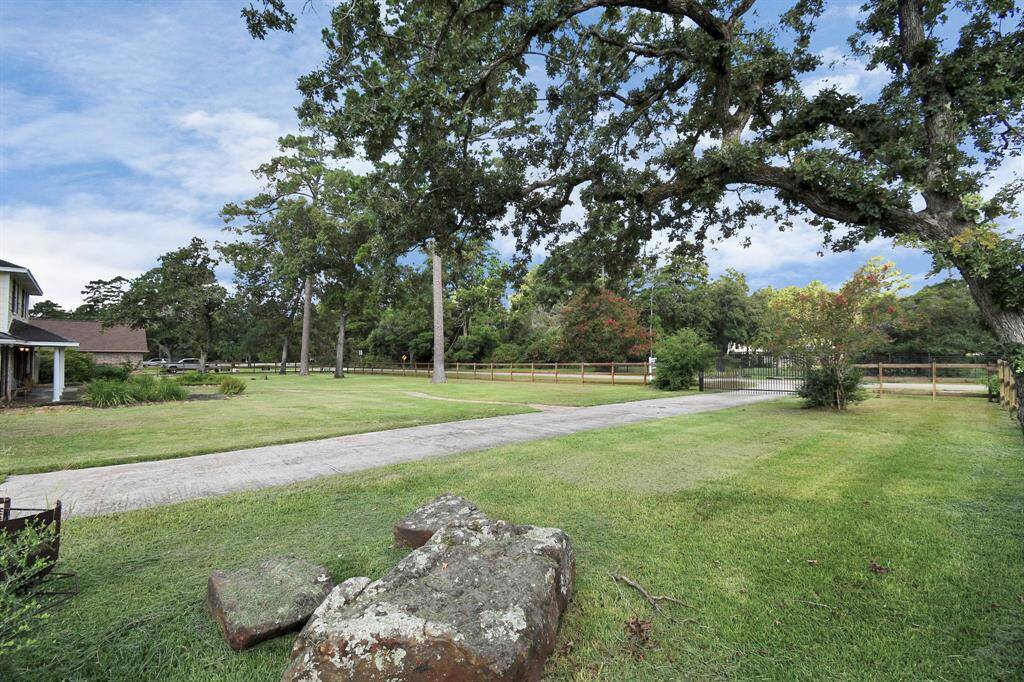
View from left front side of yard
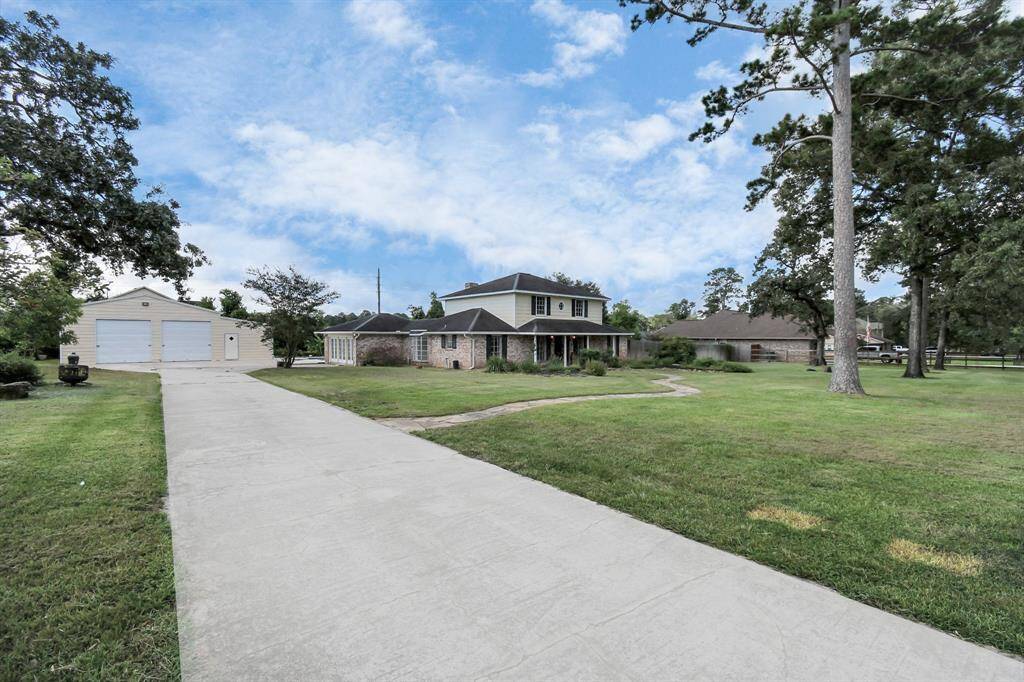
Extra Long Driveway
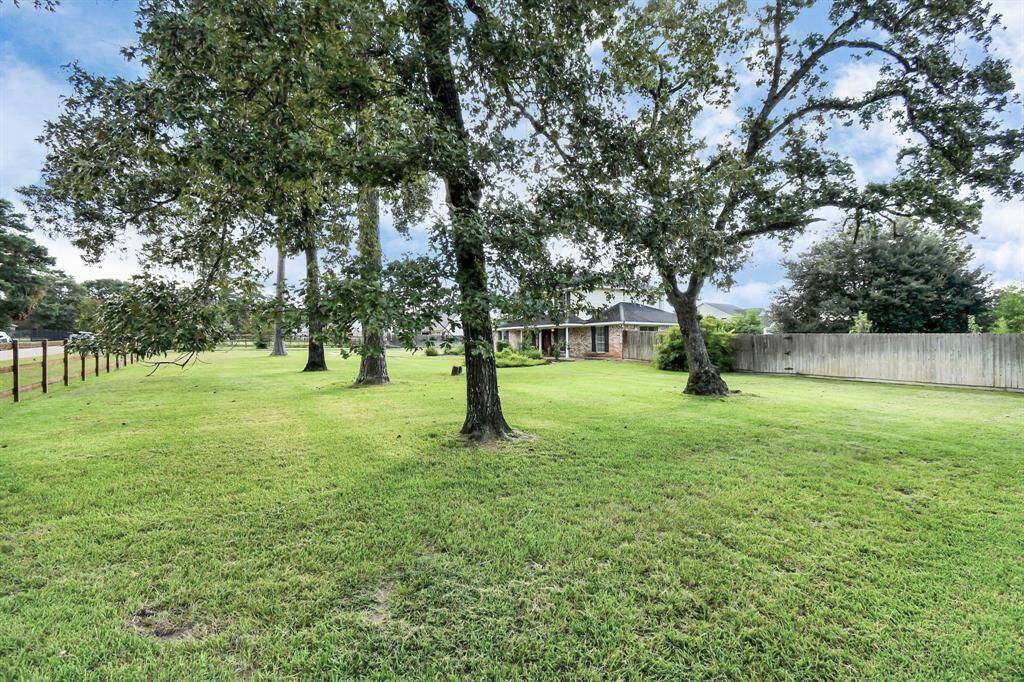
View from Front Right corner of expansive lot
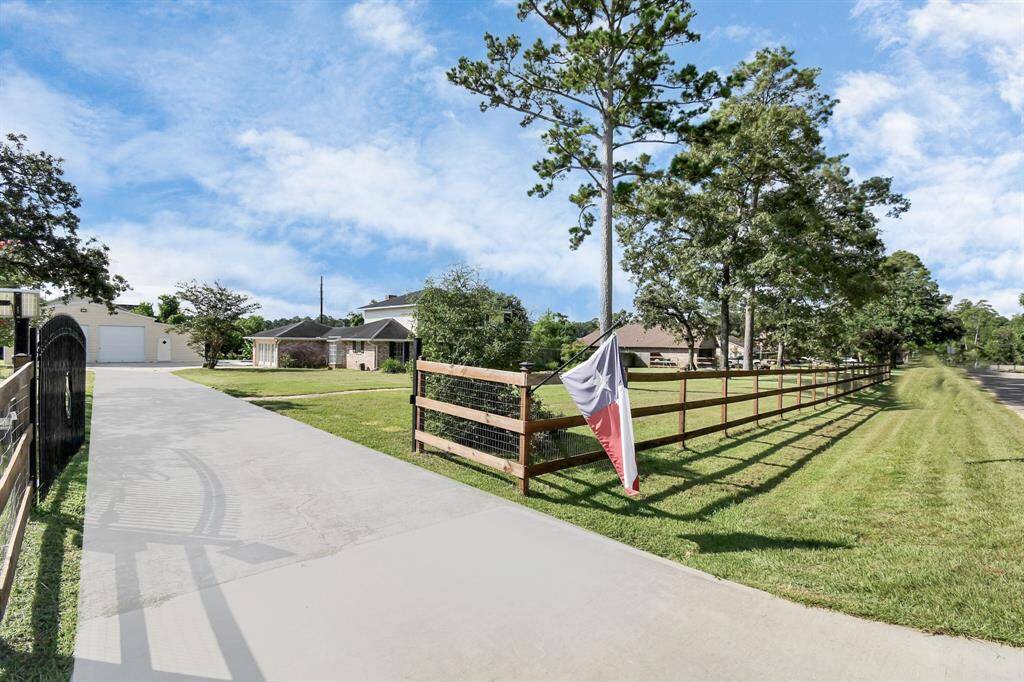
Driveway Entrance
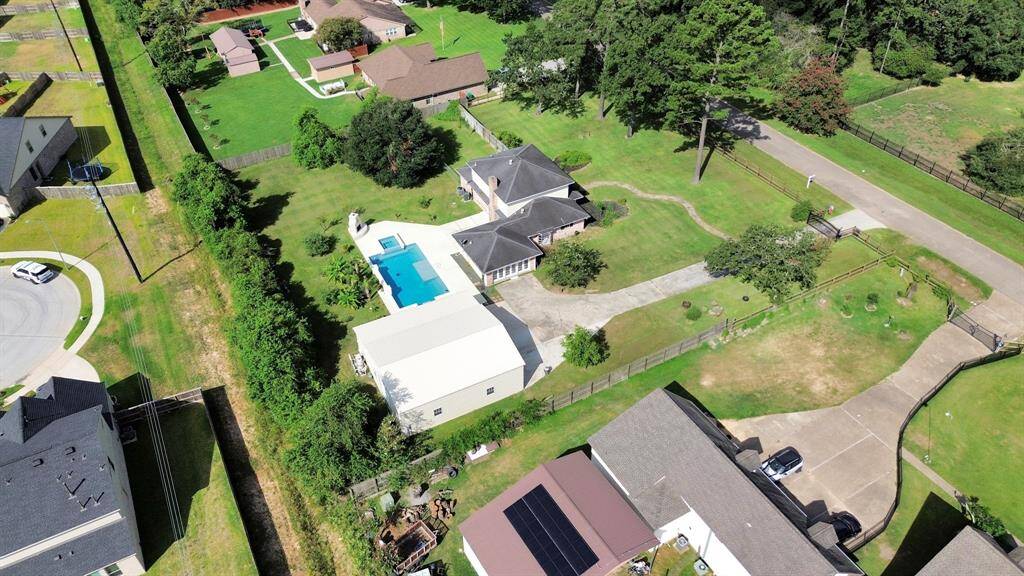
Arial View of home
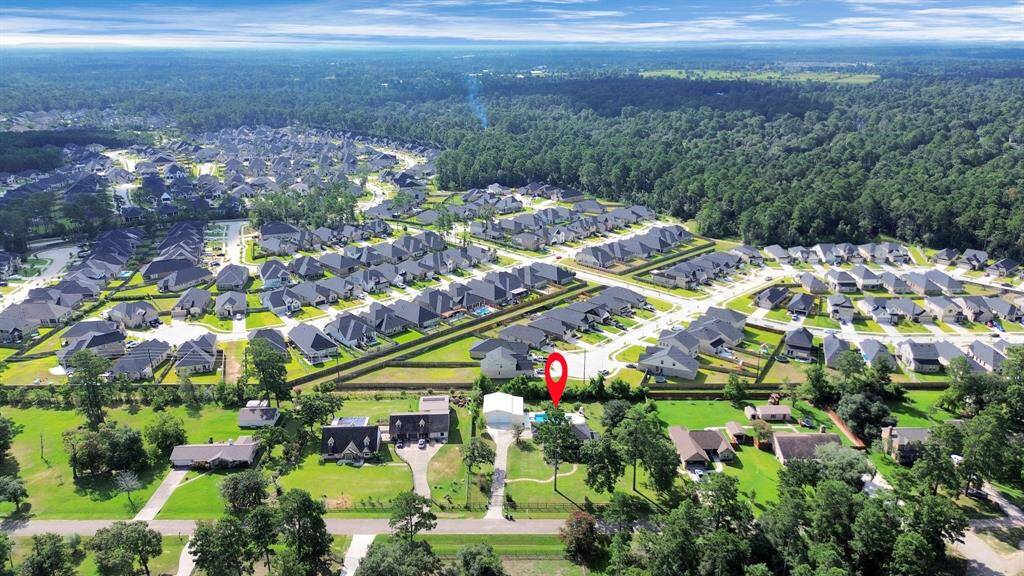
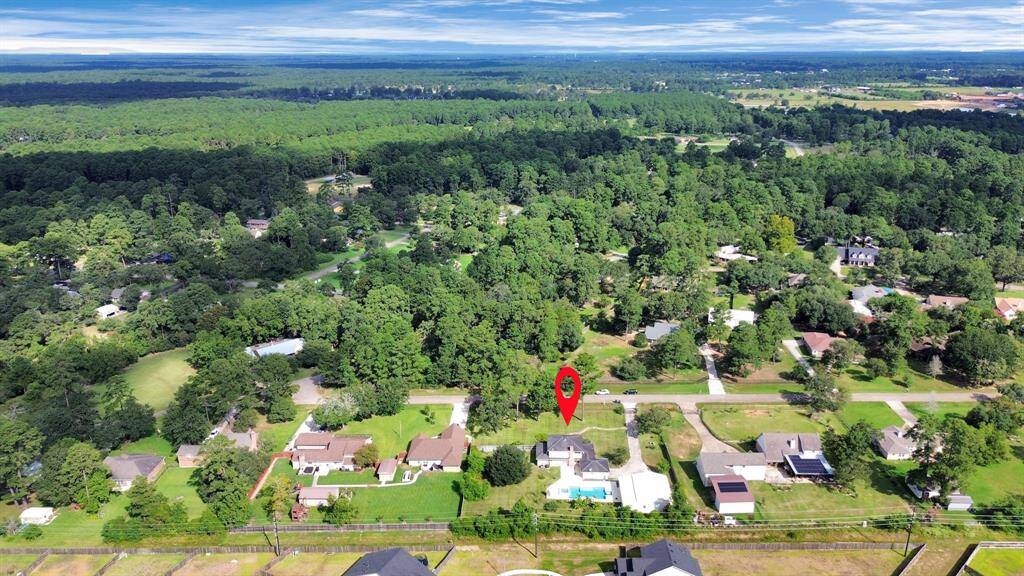
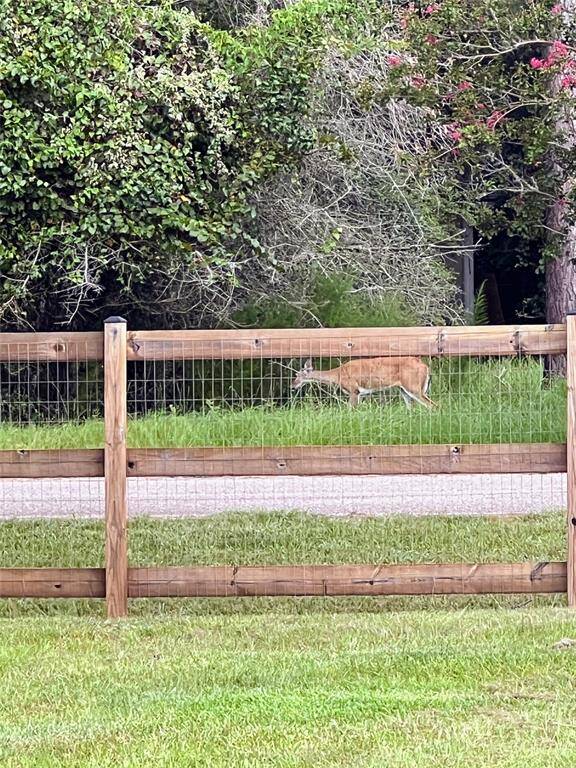
View from the Kitchen Window!
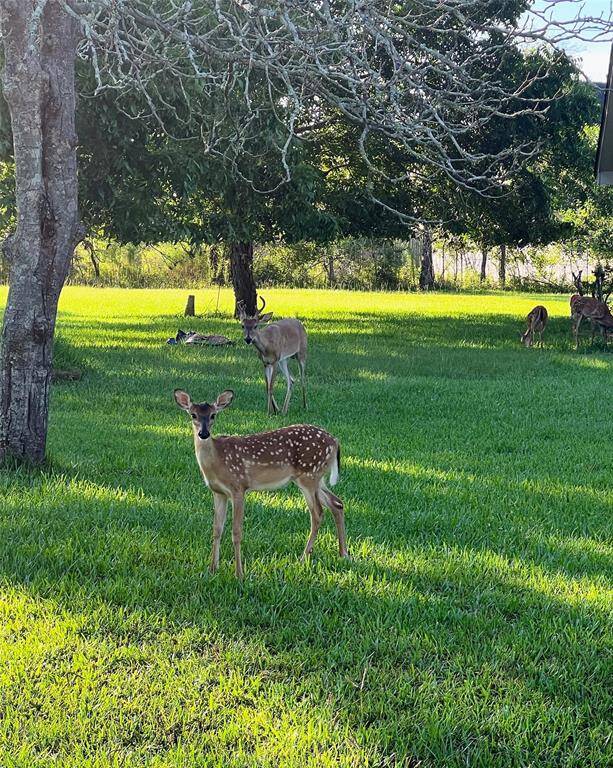
Visiting Friends!

Neighborhood park
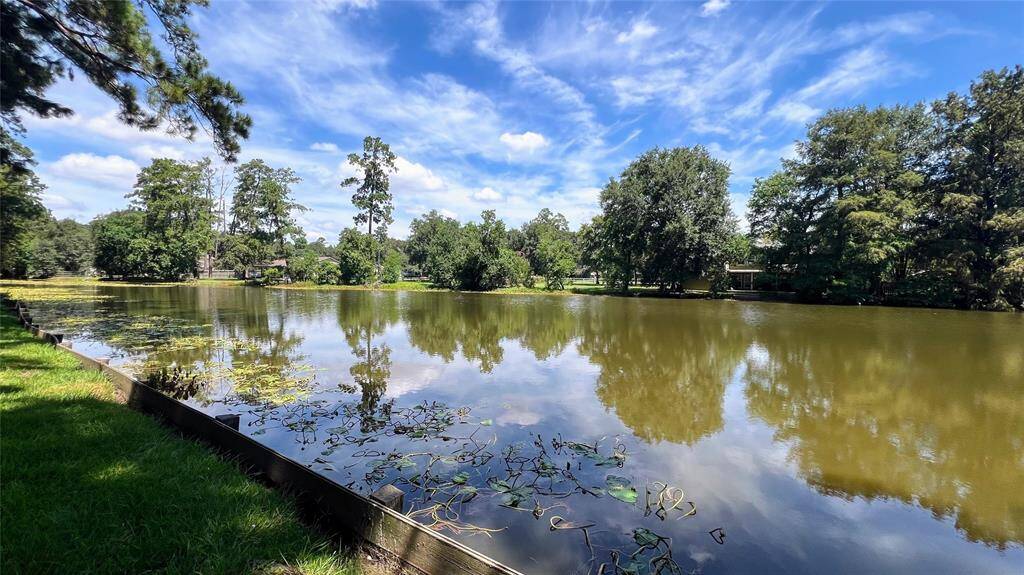
Pond View
Loading neighborhood map...
Loading location map...
Loading street view...
Similar Properties Nearby
About 1311 Mere Drive
Nestled on a serene, just-under-one-acre lot, this 2-story, country home offers the perfect blend of comfort and tranquility. With 4 spacious bedrooms, 3 full baths, and an additional guest quarters, there's plenty of room for family and friends to relax and unwind. This home's electric utilities and natural gas heated swimming pool ensure a comfortable and convenient living experience. You'll have ample space to host friends and family or enjoy some quiet time to yourself with the additional detached guest quarters/pool room. Also features a spacious a 1200 SQ FT warehouse with 3 overhead doors, perfect for storing your favorite toys, tools, or hobbies. With its prime location, you're just a short drive from local amenities and attractions. Free-roaming deer graze in the nearby woods, while the neighborhood pond and children's park offer endless hours of entertainment and adventure. Fridge, Washer, Dryer included.
Research flood zones
Highlights
- 1311 Mere Drive
- $485,000
- Single-Family
- 2,836 Home Sq Ft
- Houston 77362
- 5 Beds
- 4 Full Baths
- 41,382 Lot Sq Ft
General Description
- Listing Price $485,000
- City Houston
- Zip Code 77362
- Subdivision Kipling Oaks 02
- Listing Status Sold
- Baths 4 Full Bath(s)
- Stories 2
- Year Built 1975 / Appraisal District
- Lot Size 41,382 / Appraisal District
- MLS # 14407020 (HAR)
- Days on Market 28 days
- Total Days on Market 28 days
- List Price / Sq Ft $171.02
- Address 1311 Mere Drive
- State Texas
- County Harris
- Property Type Single-Family
- Bedrooms 5
- Garage 2
-
Style
Traditional
- Building Sq Ft 2,836
- Market Area Tomball Area
- Key Map 247K
- Area 15
Taxes & Fees
- Tax ID64350201400
- Tax Rate1.6301%
- Taxes w/o Exemption/Yr$5,189 / 2023
- Maint FeeYes / $200 Annually
Room/Lot Size
- Living 25x17
- Dining11x11
- Kitchen11x13
- Breakfast12x9
- 1st Bed12x15
- 3rd Bed17x10
- 4th Bed13x10
- 5th Bed14x12
Interior Features
- Fireplace2
-
Floors
Carpet,
Tile,
Vinyl Plank
- CountertopSilestone
-
Heating
Central Electric
-
Cooling
Central Electric
-
Connections
Electric Dryer Connections,
Washer Connections
-
Bedrooms
1 Bedroom Up,
Primary Bed - 1st Floor
- DishwasherYes
- RangeYes
- DisposalYes
- MicrowaveYes
-
Oven
Double Oven,
Electric Oven
-
Energy Feature
Attic Fan,
Ceiling Fans
-
Interior
Dryer Included,
Formal Entry/Foyer,
Refrigerator Included,
Spa/Hot Tub,
Washer Included
- LoftMaybe
Exterior Features
-
Foundation
Slab
-
Roof
Composition
-
Exterior Type
Brick,
Cement Board,
Wood
-
Water Sewer
Septic Tank
-
Exterior
Back Yard,
Detached Gar Apt /Quarters,
Exterior Gas Connection,
Fully Fenced,
Outdoor Fireplace,
Private Driveway,
Spa/Hot Tub,
Sprinkler System,
Workshop
- Private PoolYes
- Area PoolMaybe
-
Access
Automatic Gate
-
Lot Description
Subdivision Lot
- New ConstructionNo
- Listing Firm
Schools (TOMBAL - 53 - Tomball)
| Name |
Grade |
Great School Ranking |
Performance Index |
Distinction Designations |
| Decker Prairie Elem |
Elementary |
8 of 10 |
4 of 4 |
0 of 7 |
| Tomball Jr High |
Middle |
None of 10 |
4 of 4 |
1 of 7 |
| Tomball High |
High |
7 of 10 |
4 of 4 |
3 of 7 |
School information is generated by the most current available data we have. However, as school boundary maps can change, and schools can get too crowded (whereby students zoned to a school may not be able to attend in a given year if they are not registered in time), you need to independently verify and confirm enrollment and all related information directly with the school.