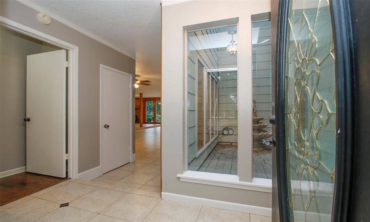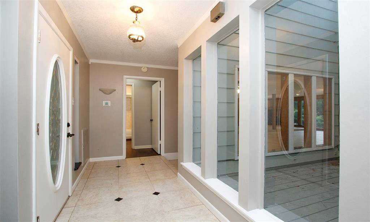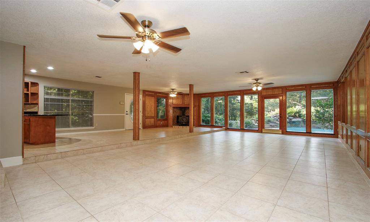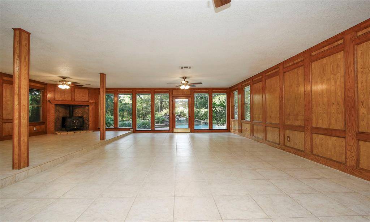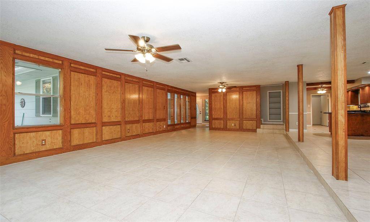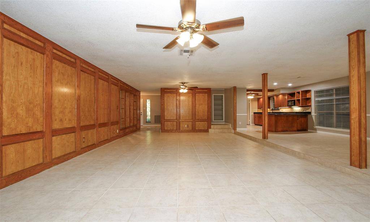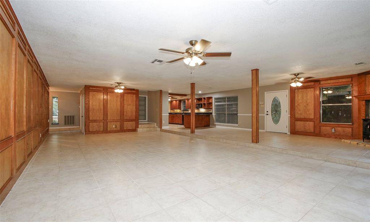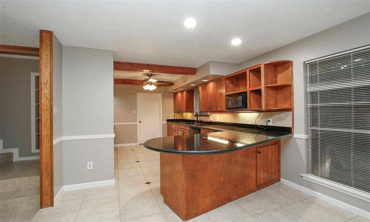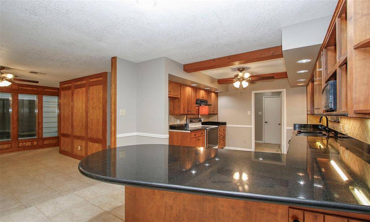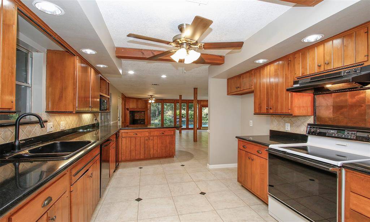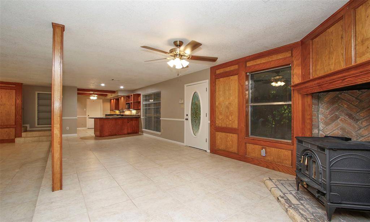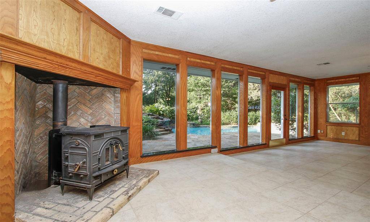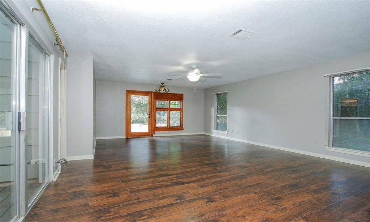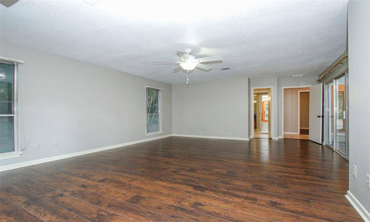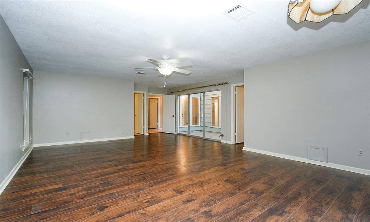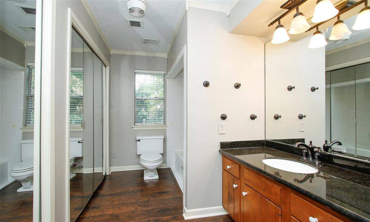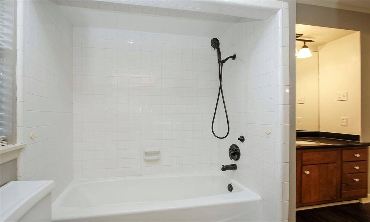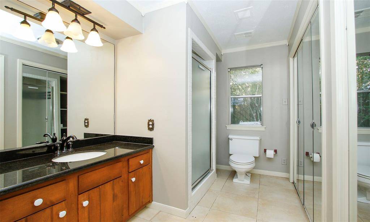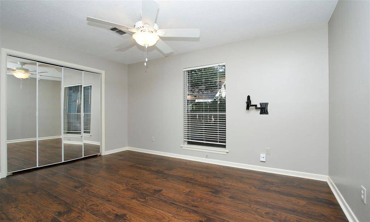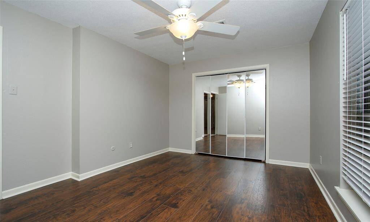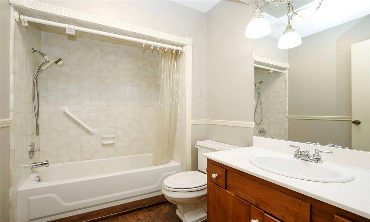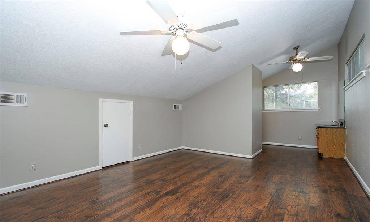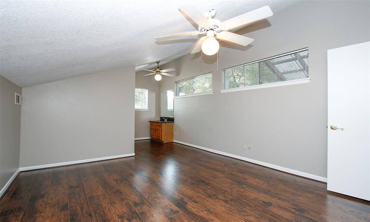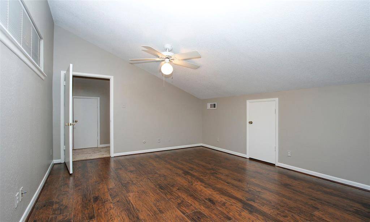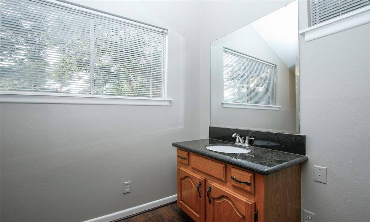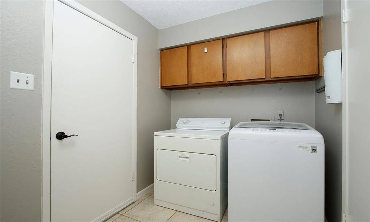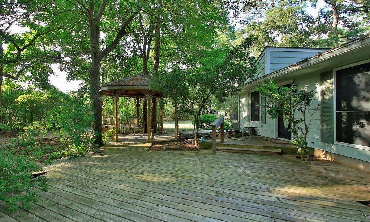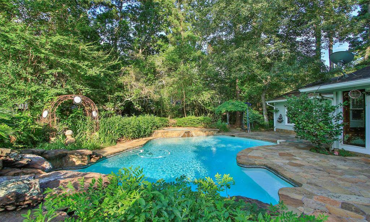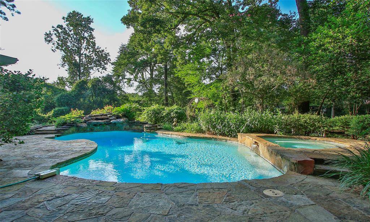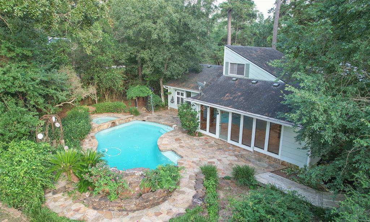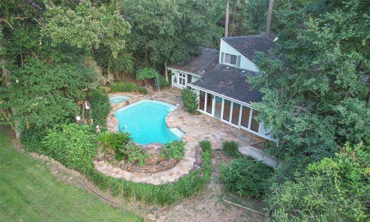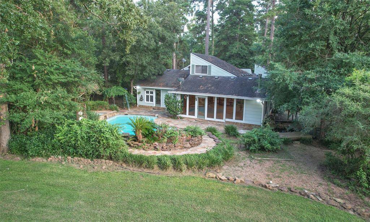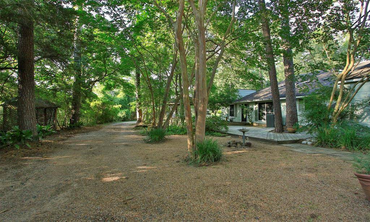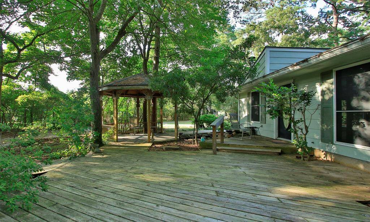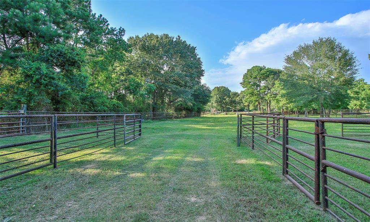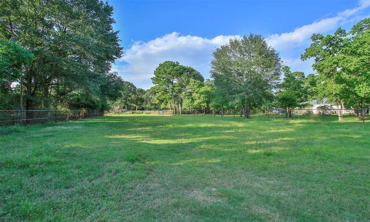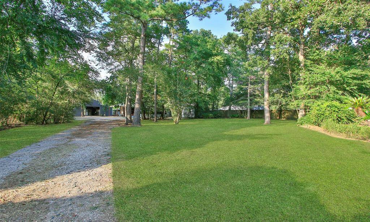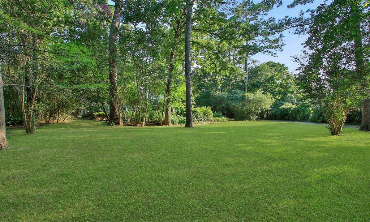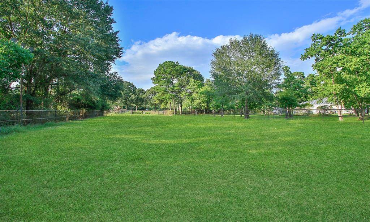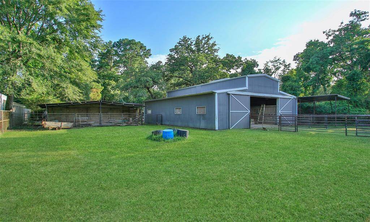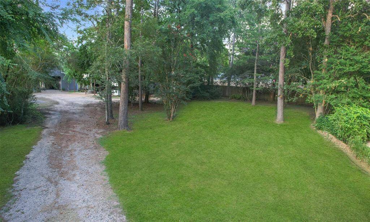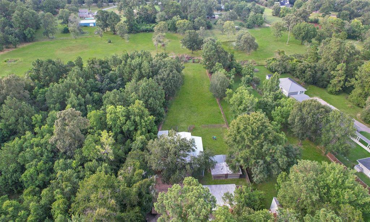14510 Decker Drive Drive, Houston, Texas 77355
$825,000
4 Beds
4 Full Baths
Single-Family
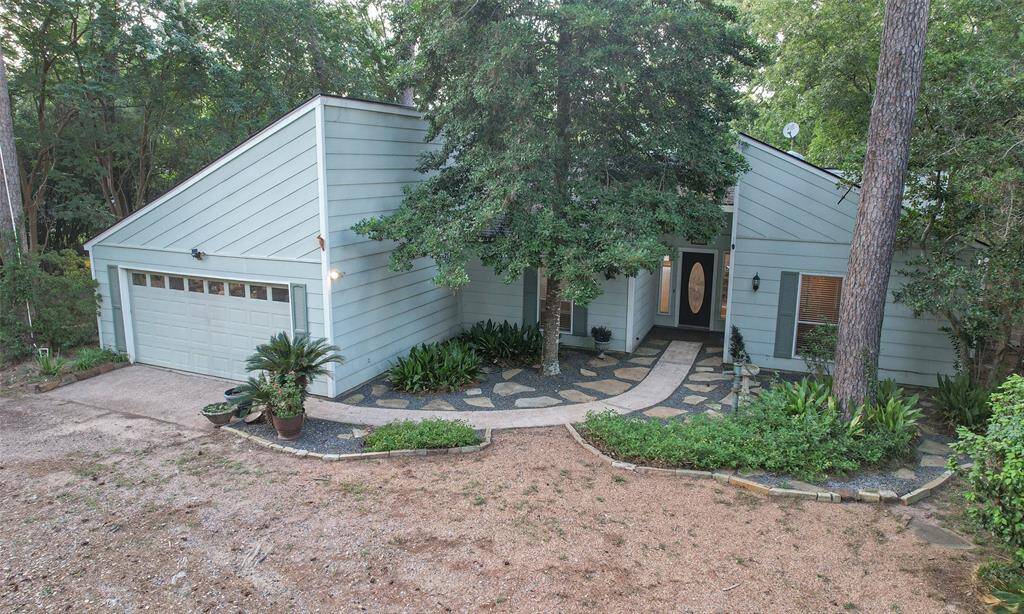

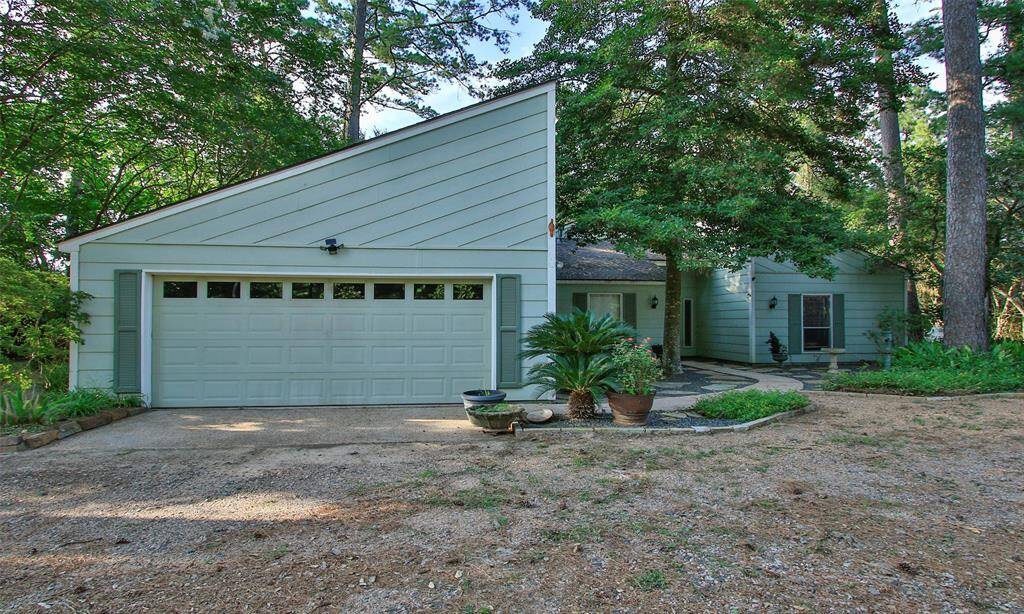
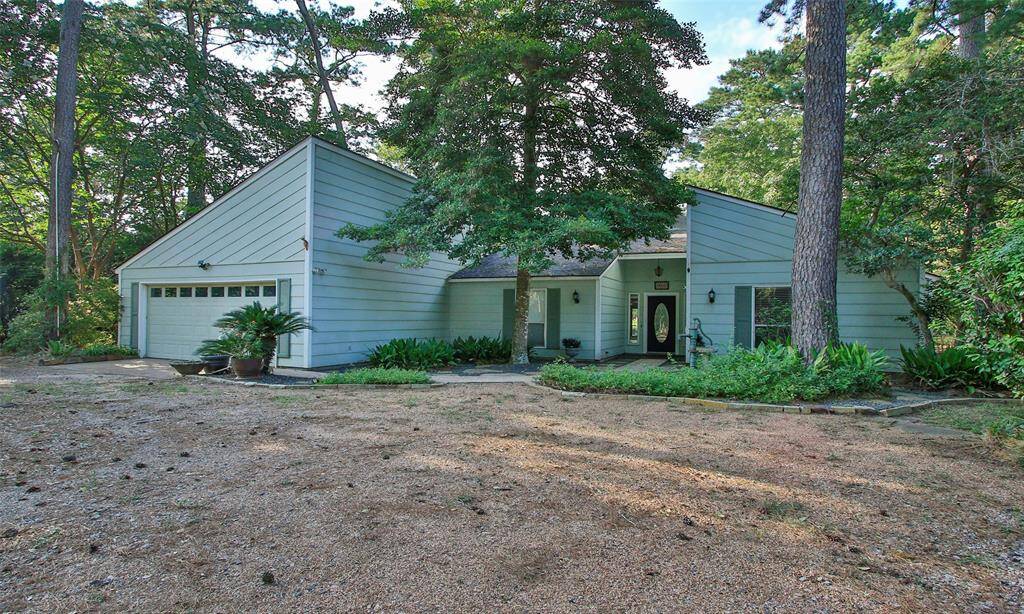
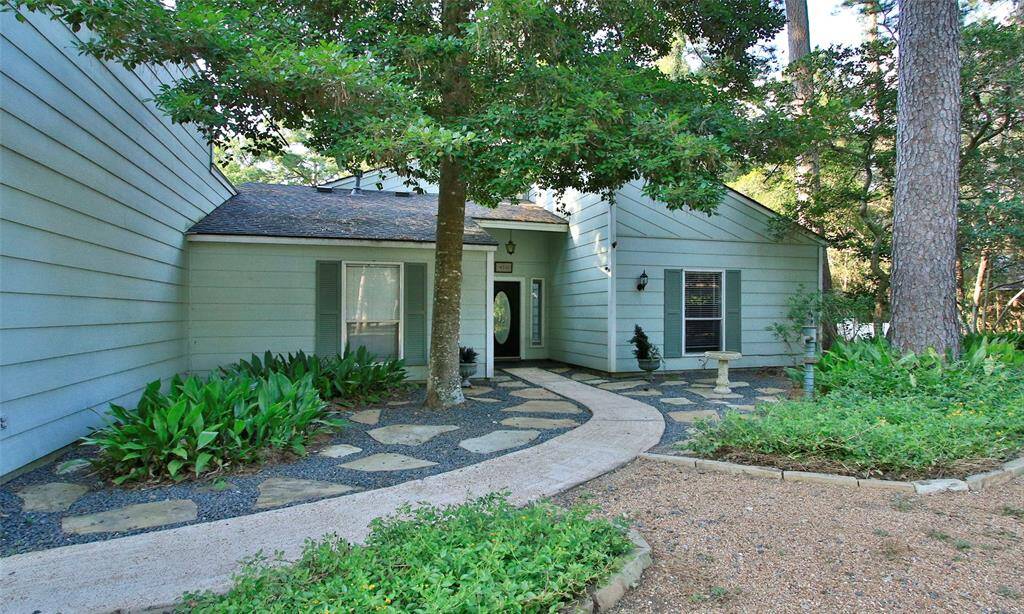
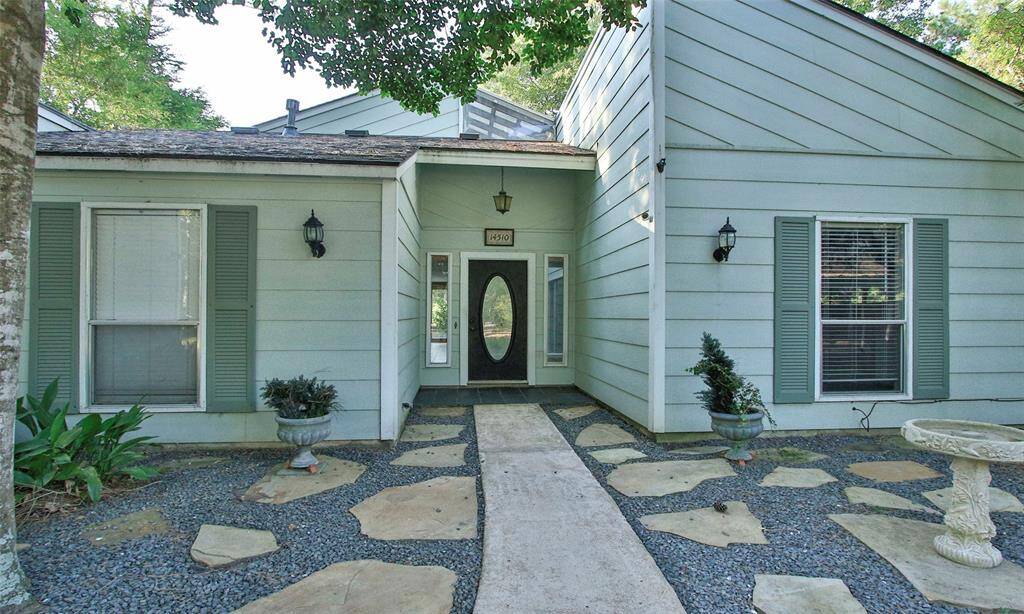
Request More Information
About 14510 Decker Drive Drive
Organic architectural gem reminiscent of Frank Lloyd Wright's style of incorporating harmonious environmental elements into everyday living. Situated in a private setting on 8.92 acres, this property further elevates its uniqueness, pairing 1.9 acres within a lightly restricted (w/ no HOA or dues) community, & 7.01 unrestricted acres. This specific location is near the dead end of a lovely winding road, in Montgomery County & Tomball ISD. Upon entering the main entry, there is a soothing atrium, that is enjoyed also in the living area & the primary suite. The main living areas are generous in size and offer a split level feature~ lower level is the den & higher level is the kitchen, breakfast, & hearth area, which also boasts a wood burning stove. The primary suite has *TWO* primary bathrooms, each w/ closet space, & features a custom wood framed door & windows w/ a stained glass. Full bed & bath OR game room is up. Pool w/ waterfall, barns, buildings, pastures (horse ready!), & MORE!
Highlights
14510 Decker Drive Drive
$825,000
Single-Family
2,619 Home Sq Ft
Houston 77355
4 Beds
4 Full Baths
388,555 Lot Sq Ft
General Description
Taxes & Fees
Tax ID
37570003710
Tax Rate
1.6301%
Taxes w/o Exemption/Yr
$5,753 / 2024
Maint Fee
No
Room/Lot Size
Living
12x11
Kitchen
17x11
Breakfast
11x11
5th Bed
22x16
Interior Features
Fireplace
1
Floors
Laminate, Tile
Heating
Central Electric
Cooling
Central Electric
Connections
Electric Dryer Connections, Washer Connections
Bedrooms
1 Bedroom Up, 2 Bedrooms Down, Primary Bed - 1st Floor
Dishwasher
Yes
Range
Yes
Disposal
Yes
Microwave
Maybe
Oven
Electric Oven
Interior
Atrium, Fire/Smoke Alarm, High Ceiling
Loft
Maybe
Exterior Features
Foundation
Slab
Roof
Composition
Exterior Type
Cement Board
Water Sewer
Septic Tank, Well
Exterior
Back Yard Fenced, Barn/Stable, Cross Fenced, Fully Fenced, Patio/Deck, Porch, Private Driveway, Sprinkler System, Storage Shed, Workshop
Private Pool
Yes
Area Pool
No
Access
Driveway Gate
Lot Description
Wooded
New Construction
No
Listing Firm
Schools (TOMBAL - 53 - Tomball)
| Name | Grade | Great School Ranking |
|---|---|---|
| Decker Prairie Elem | Elementary | 8 of 10 |
| Tomball Jr High | Middle | None of 10 |
| Tomball High | High | 7 of 10 |
School information is generated by the most current available data we have. However, as school boundary maps can change, and schools can get too crowded (whereby students zoned to a school may not be able to attend in a given year if they are not registered in time), you need to independently verify and confirm enrollment and all related information directly with the school.

