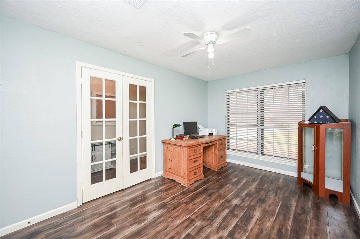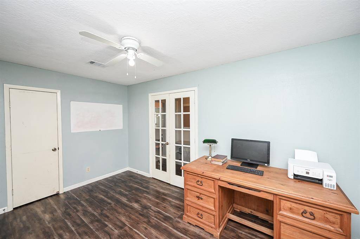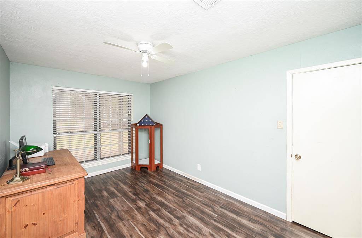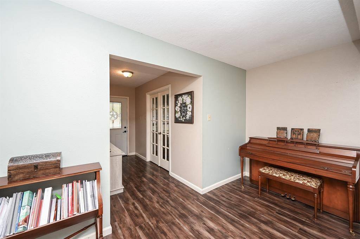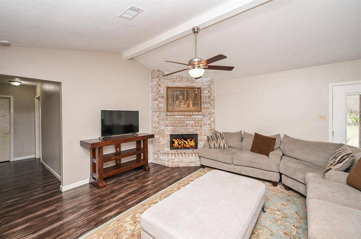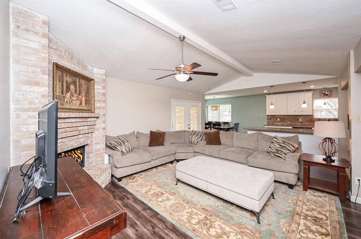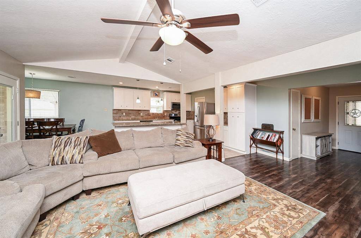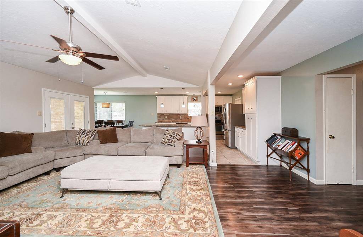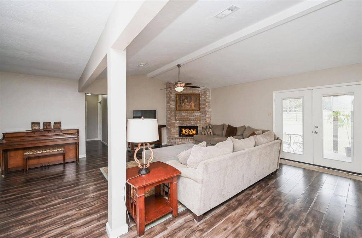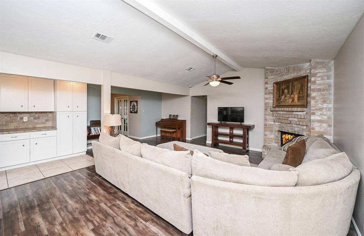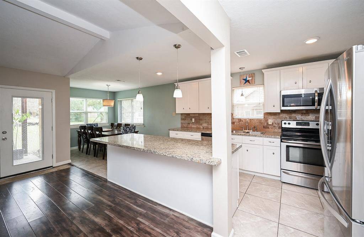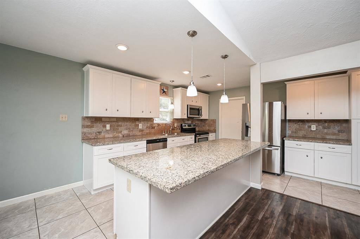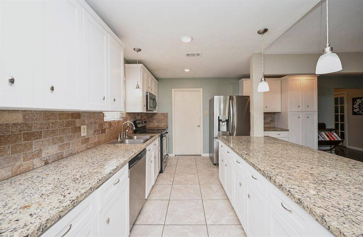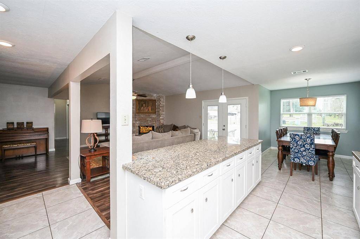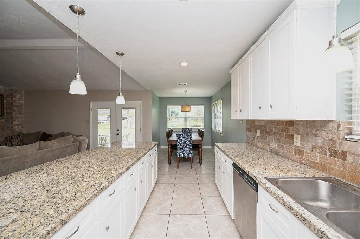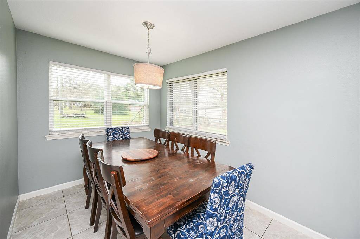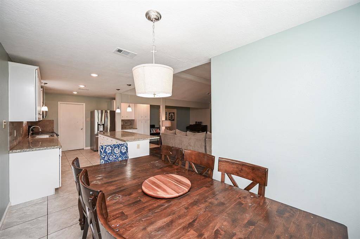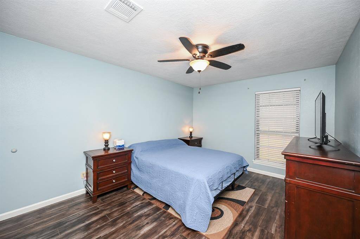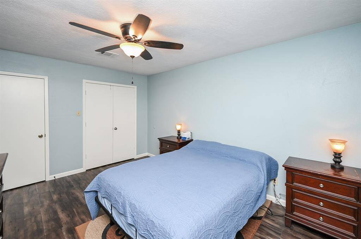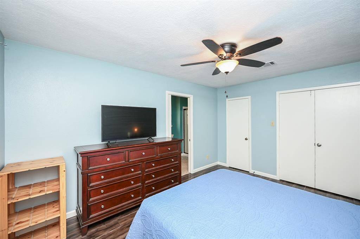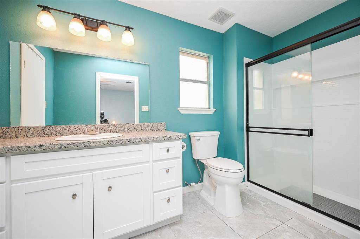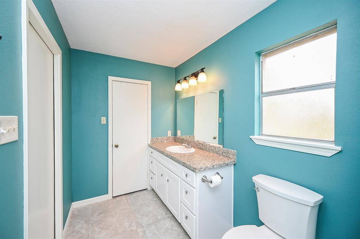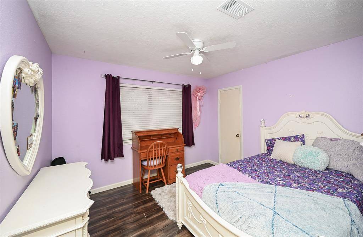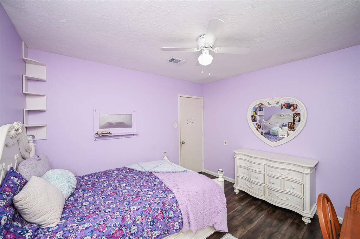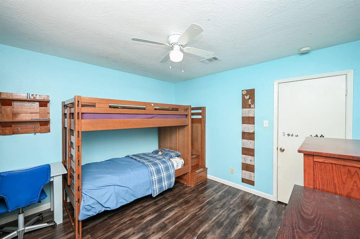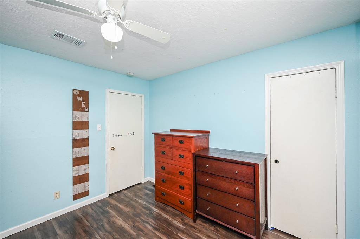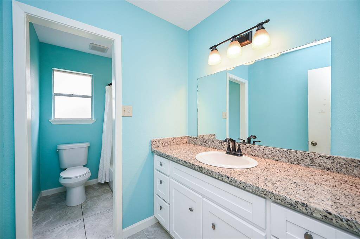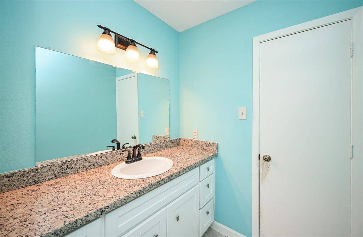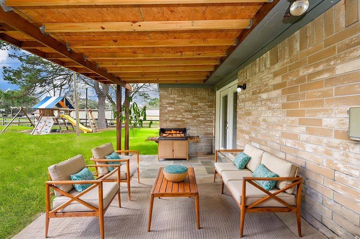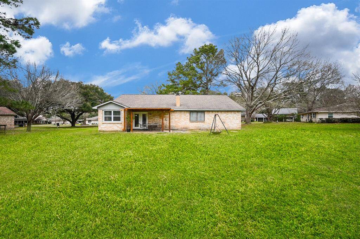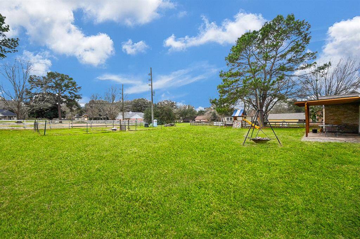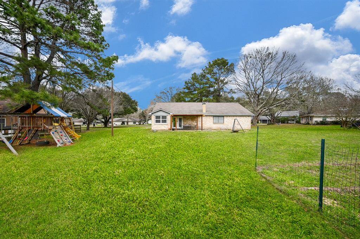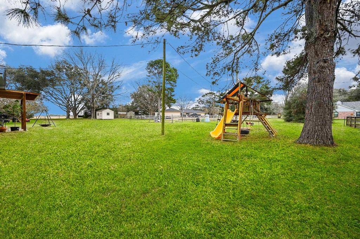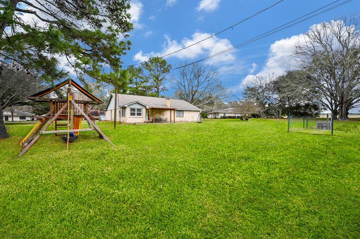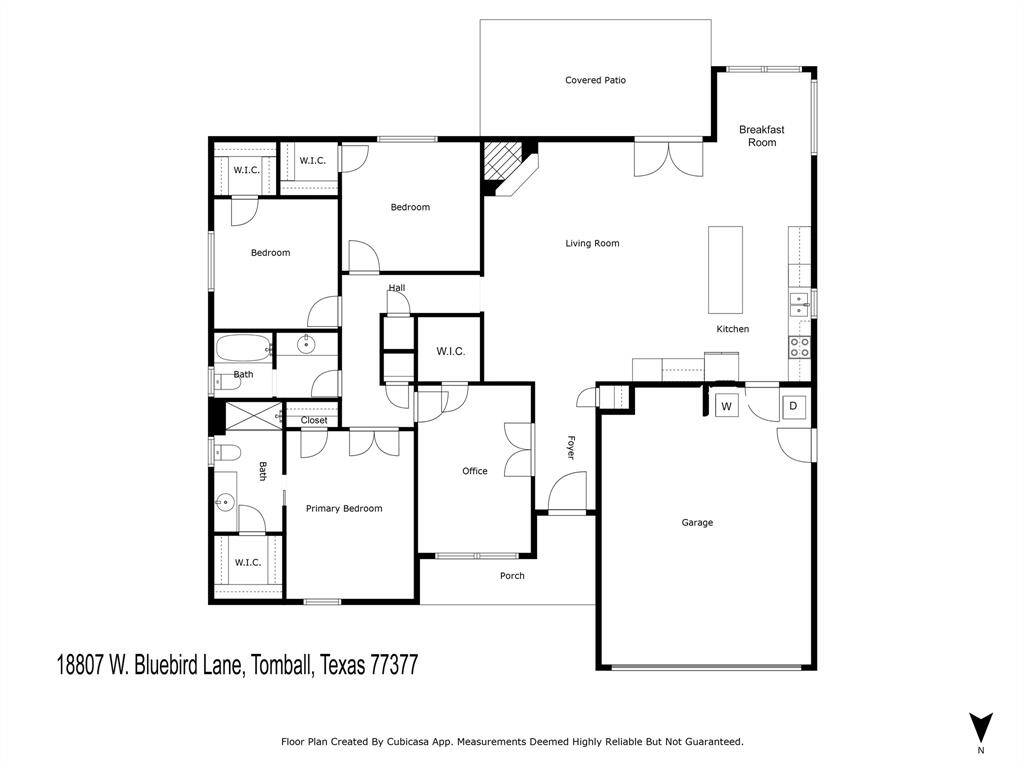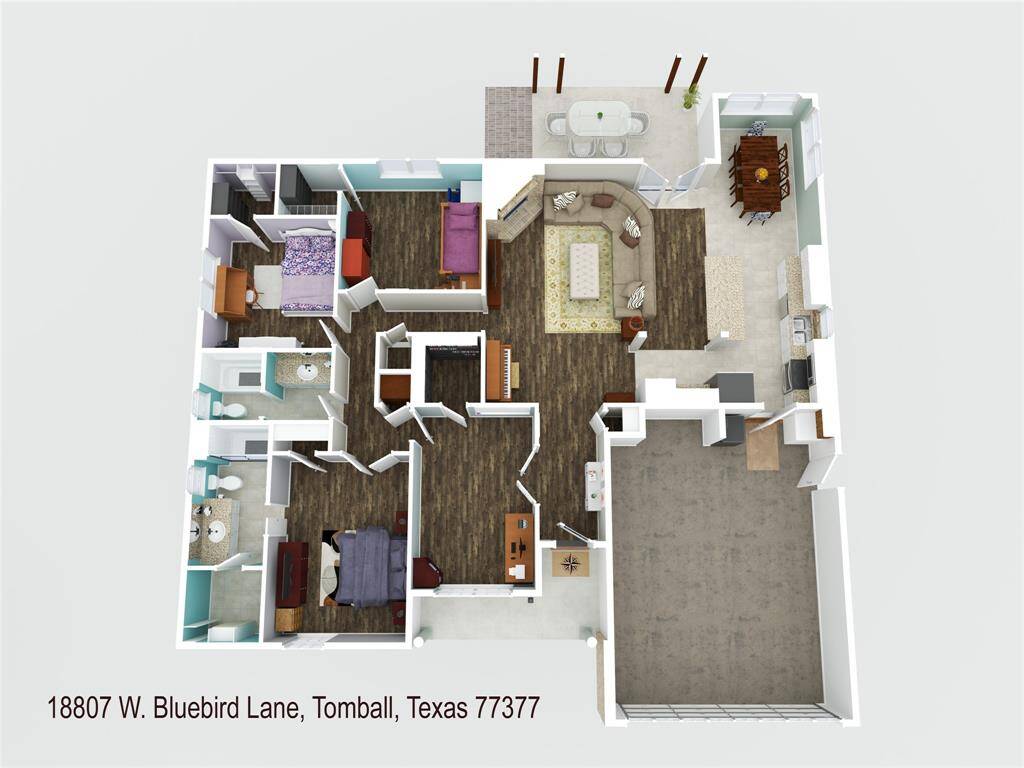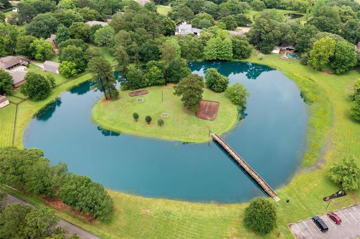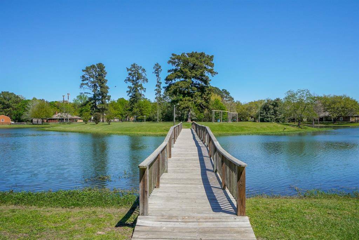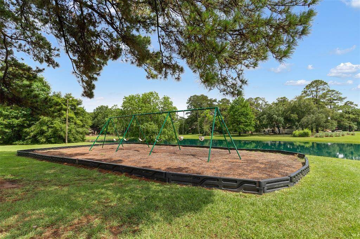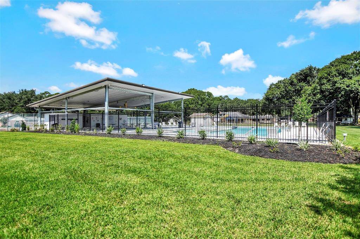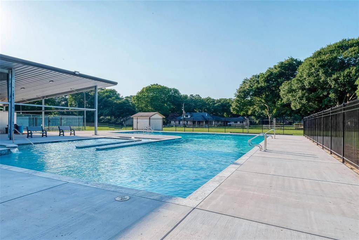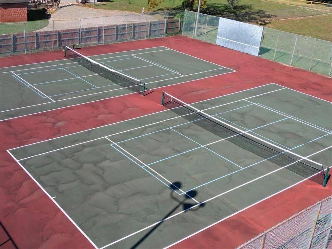18807 W. Bluebird Lane, Houston, Texas 77377
This Property is Off-Market
3 Beds
2 Full Baths
Single-Family
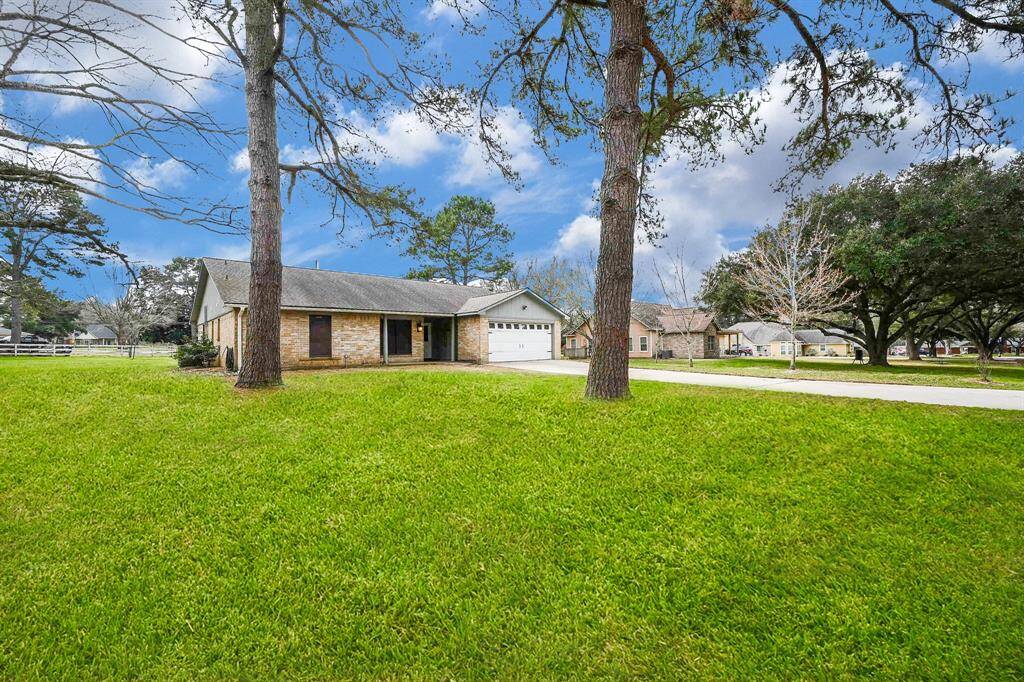

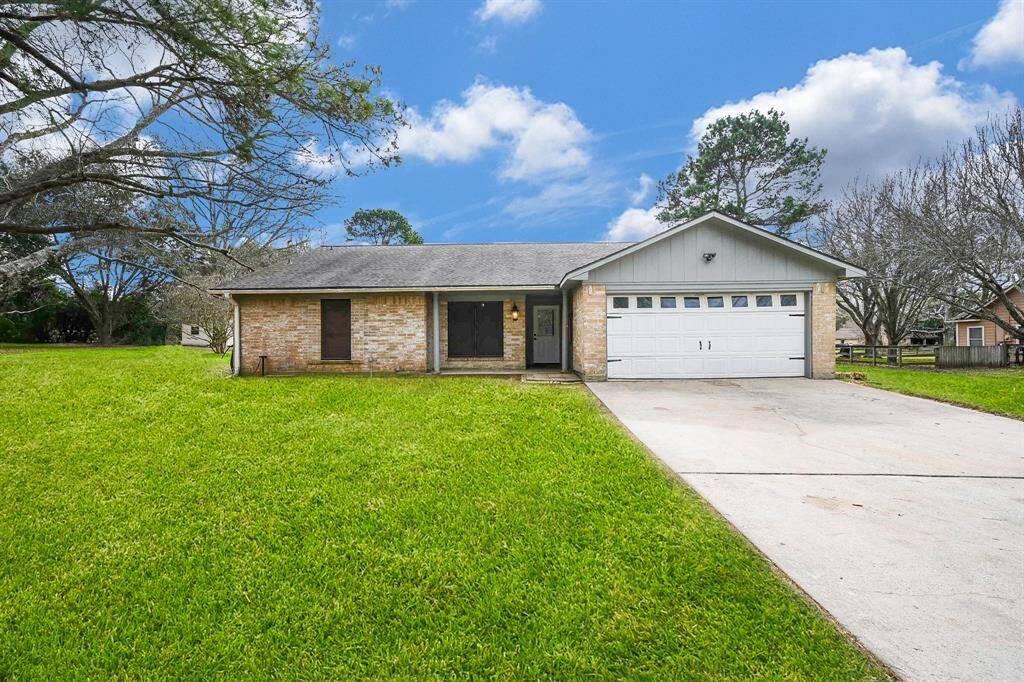
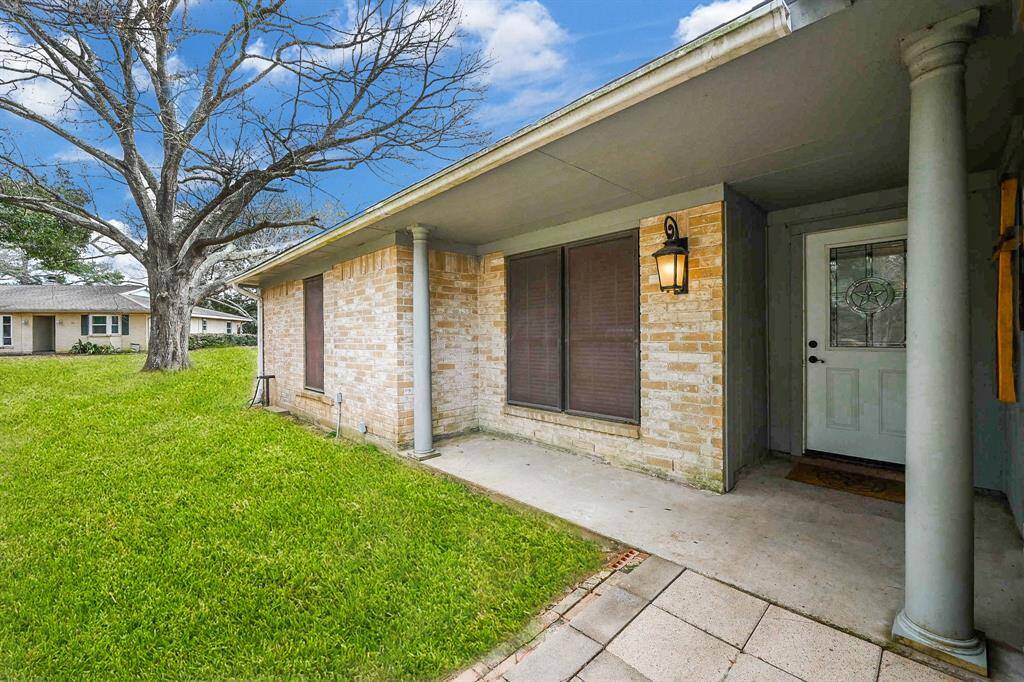
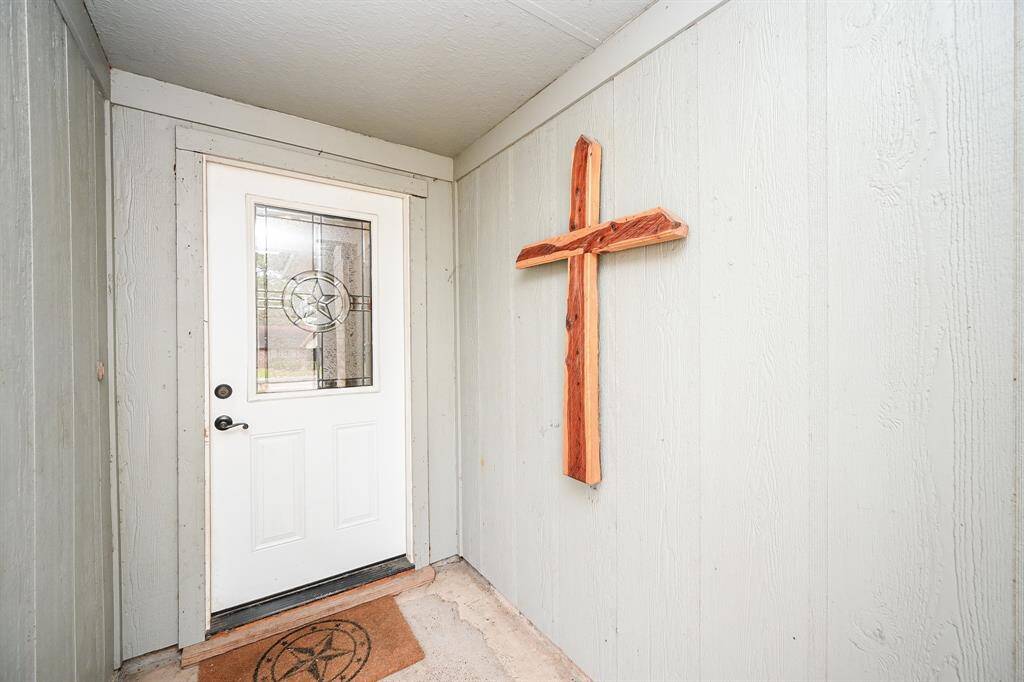
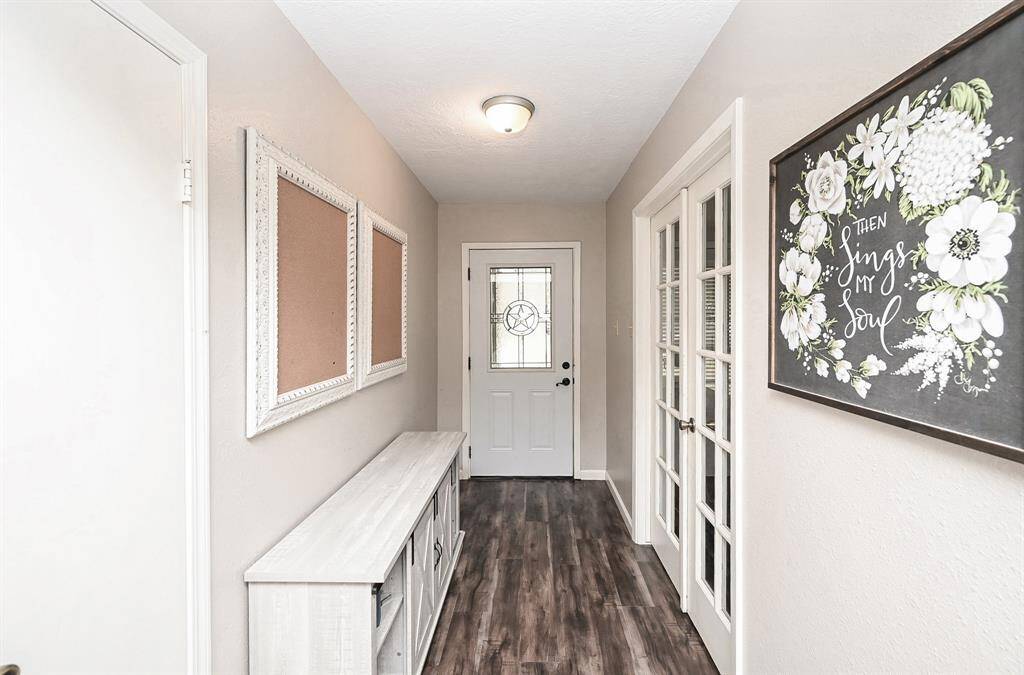
Get Custom List Of Similar Homes
About 18807 W. Bluebird Lane
* LOWEST PRICED HOME IN ROSEWOOD HILL! * WATCH THE VIRTUAL OPEN HOUSE VIDEO TOUR * Classic 1-Story Home on approx. .75 Acres. Cul-de-Sac Street. Space for a Future Pool, Garden, Pets & Recreation. High Ceilings & Large Windows. Family Room w/Wood-Burning Fireplace & Double French Doors lead to the Covered Patio. Island Kitchen w/Breakfast Bar, Granite Countertops, SS Frigidaire Appliances, Pantry Style Cabinets & Breakfast Room. The Home Office (Flex Room) could be a 4th Bedroom, Dining Area, Play Room, Game Room, etc. Primary Bedroom w/Double Entry Doors & a Closet. En-Suite Bath w/Shower & Walk-In Closet. Attached 2-Car Garage w/Washer/Dryer Connections. See Attached Floor Plan. Roof Replaced in 2018. 16-SEER A/C approx. 5 years old. All New Plumbing, Air Ducts & Register Boxes, Attic Insulation in 2024. Chickens Allowed. Close to Hwy 99. Neighborhood Lake, Tennis/Pickleball Courts & Pool w/Pavilion. NO MUD TAXES! CALL YOUR REALTOR TODAY & SCHEDULE A SHOWING & LOVE WHERE YOU LIVE!
Highlights
18807 W. Bluebird Lane
$329,950
Single-Family
1,816 Home Sq Ft
Houston 77377
3 Beds
2 Full Baths
32,670 Lot Sq Ft
General Description
Taxes & Fees
Tax ID
113-501-000-0032
Tax Rate
1.9071%
Taxes w/o Exemption/Yr
$6,045 / 2024
Maint Fee
Yes / $900 Annually
Maintenance Includes
Recreational Facilities
Room/Lot Size
Kitchen
15x13
Breakfast
8x13
1st Bed
14x11
3rd Bed
11x11
4th Bed
11x12
Interior Features
Fireplace
1
Floors
Laminate, Tile
Countertop
Granite
Heating
Central Electric
Cooling
Central Electric
Connections
Electric Dryer Connections, Washer Connections
Bedrooms
2 Bedrooms Down, Primary Bed - 1st Floor
Dishwasher
Yes
Range
Yes
Disposal
No
Microwave
Yes
Oven
Electric Oven, Single Oven
Energy Feature
Attic Vents, Ceiling Fans, Digital Program Thermostat, High-Efficiency HVAC, Insulated/Low-E windows, Insulation - Blown Cellulose, North/South Exposure
Interior
Formal Entry/Foyer, High Ceiling, Window Coverings
Loft
Maybe
Exterior Features
Foundation
Slab
Roof
Composition
Exterior Type
Brick
Water Sewer
Public Water, Septic Tank
Exterior
Back Yard, Covered Patio/Deck, Not Fenced, Patio/Deck, Porch, Subdivision Tennis Court
Private Pool
No
Area Pool
Yes
Lot Description
Cul-De-Sac, Subdivision Lot
New Construction
No
Front Door
North
Listing Firm
Schools (TOMBAL - 53 - Tomball)
| Name | Grade | Great School Ranking |
|---|---|---|
| Rosehill Elem | Elementary | 5 of 10 |
| Tomball Jr High | Middle | None of 10 |
| Tomball High | High | 7 of 10 |
School information is generated by the most current available data we have. However, as school boundary maps can change, and schools can get too crowded (whereby students zoned to a school may not be able to attend in a given year if they are not registered in time), you need to independently verify and confirm enrollment and all related information directly with the school.

