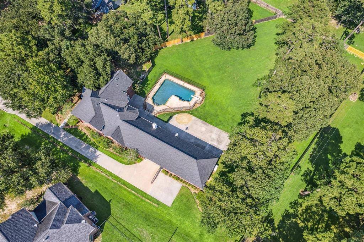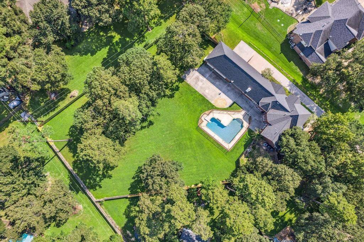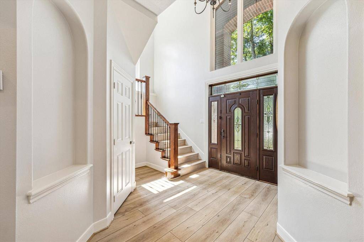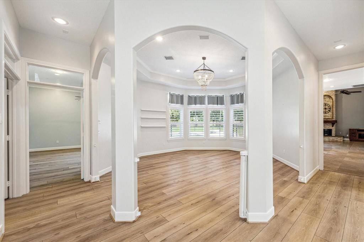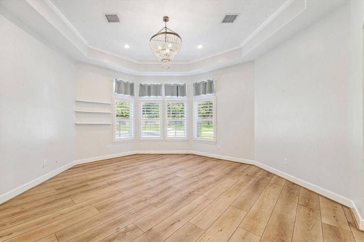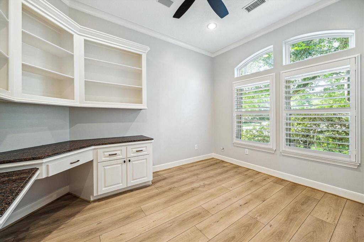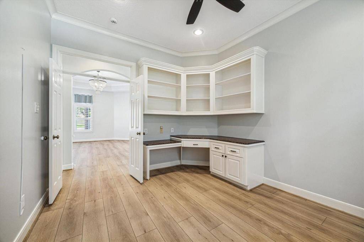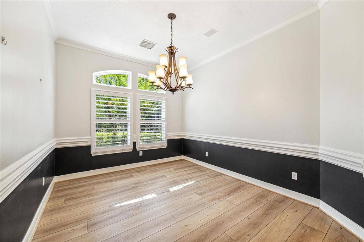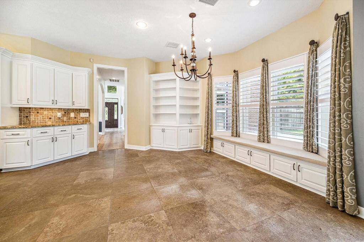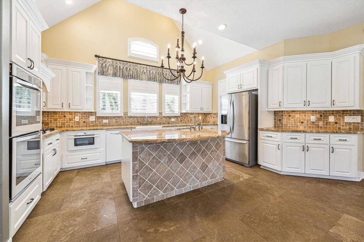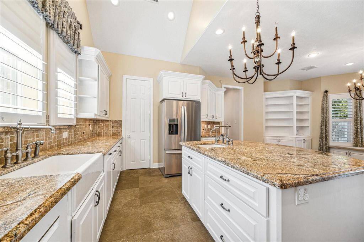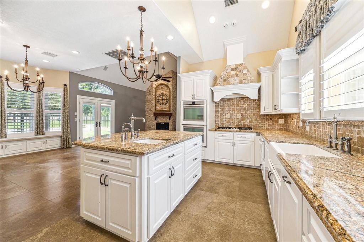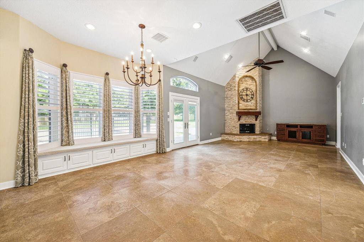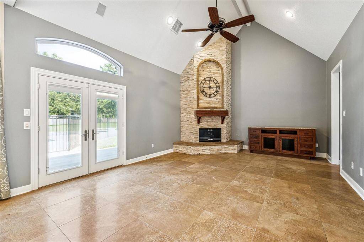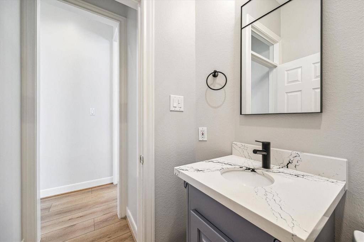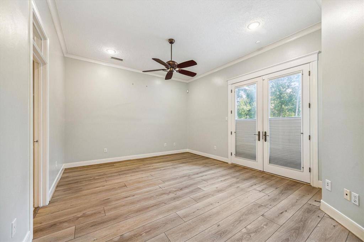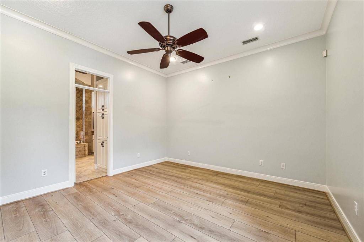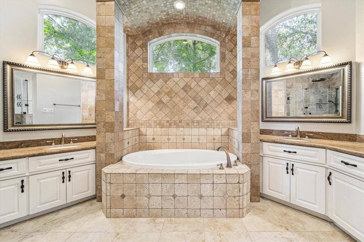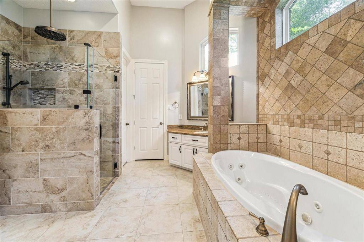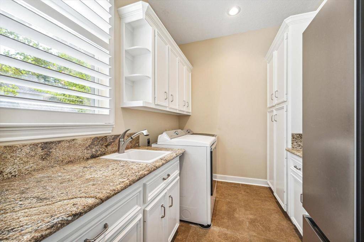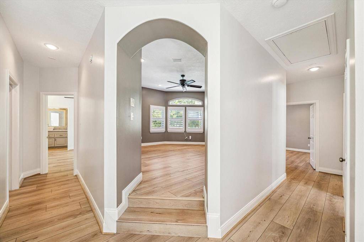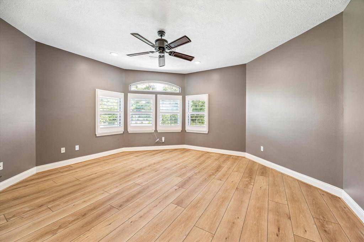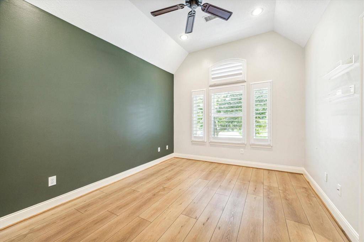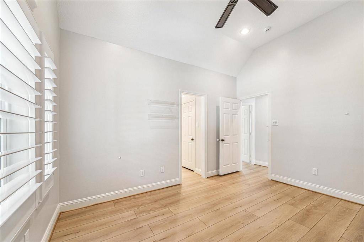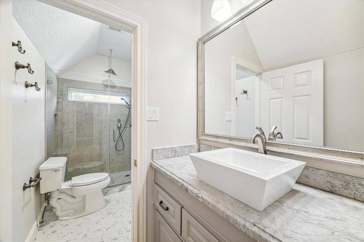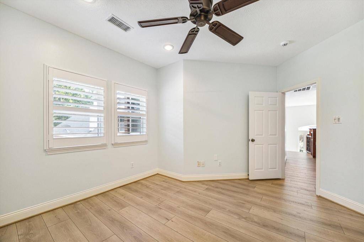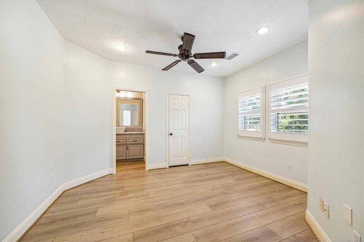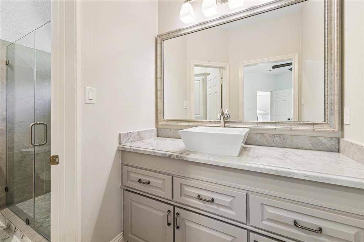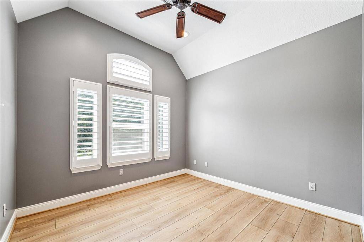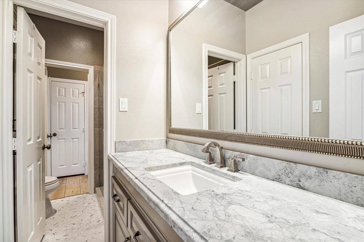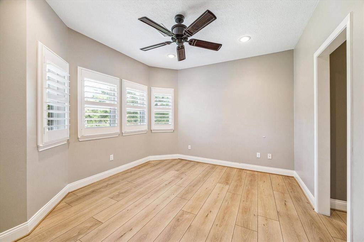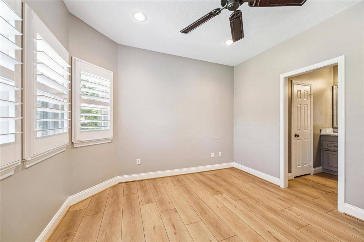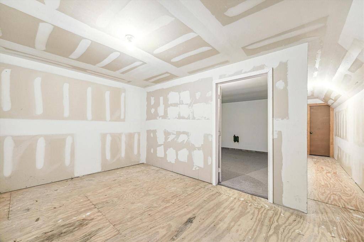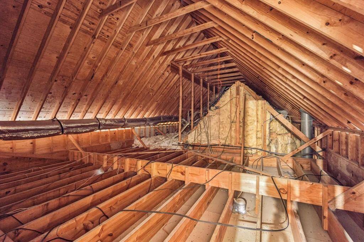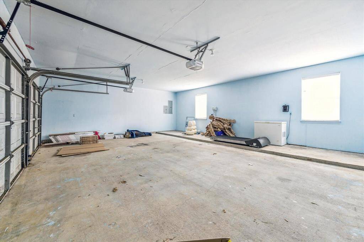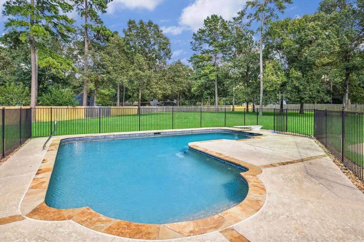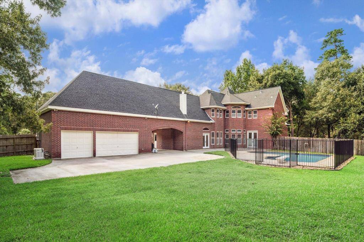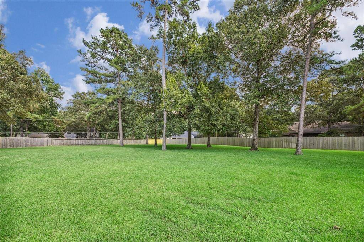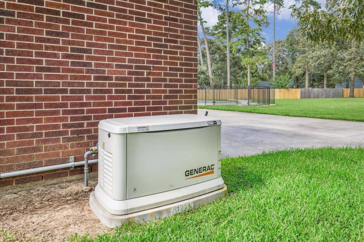2215 Timbershade Court, Houston, Texas 77355
$899,000
5 Beds
3 Full / 1 Half Baths
Single-Family
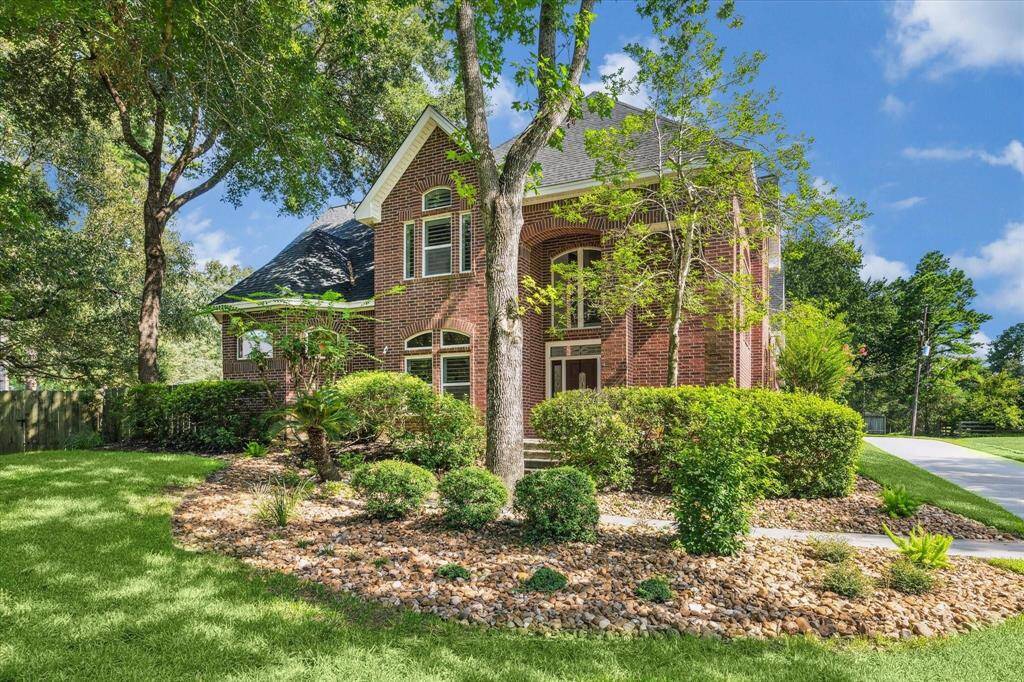

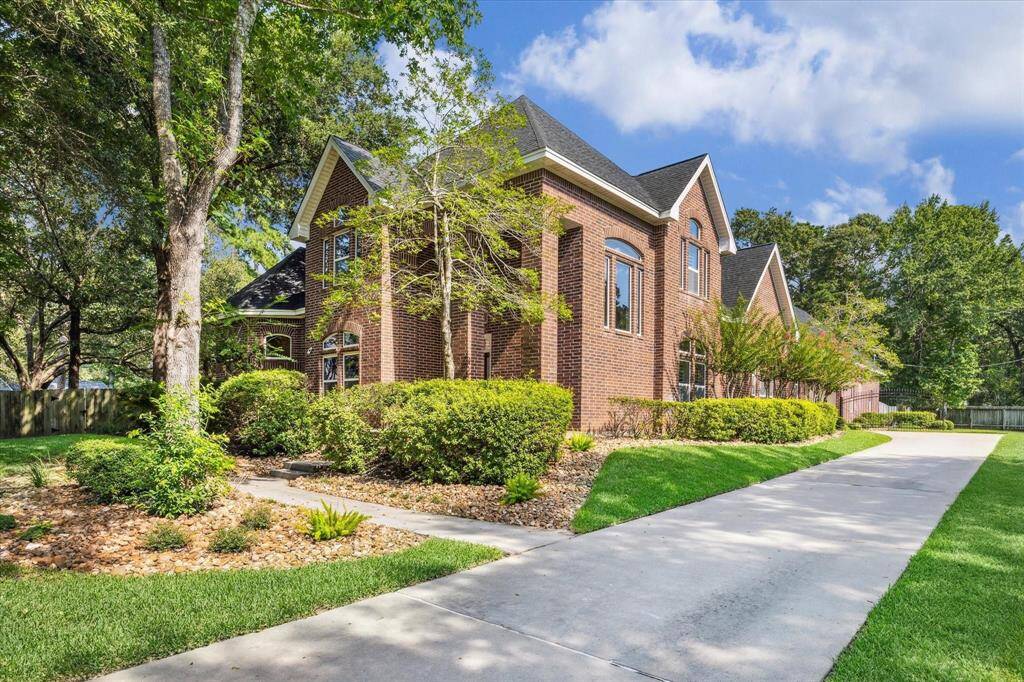
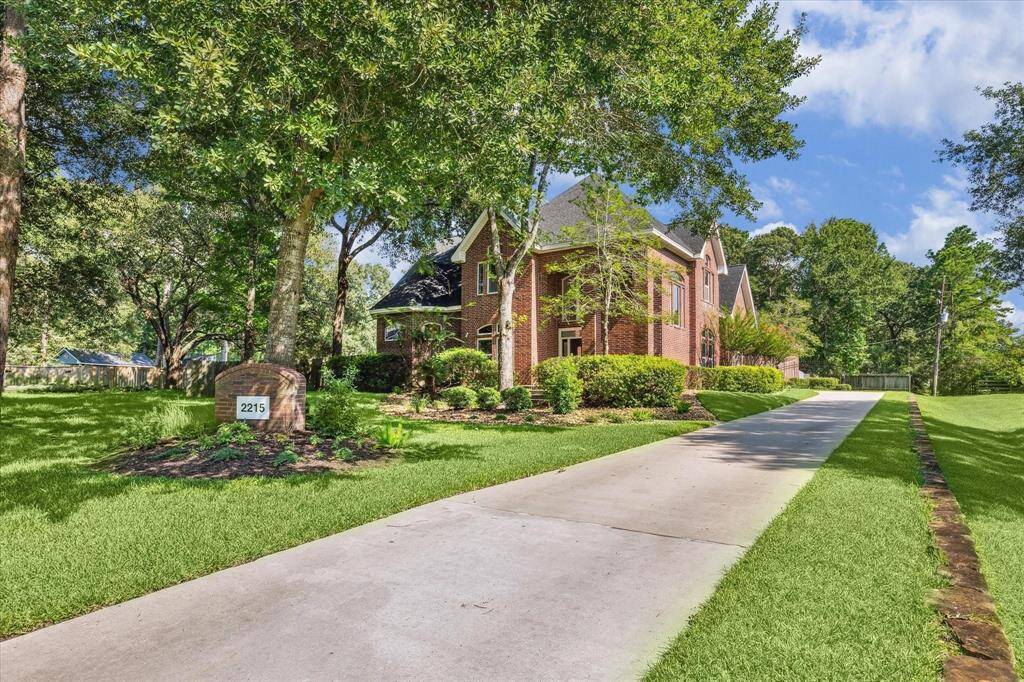
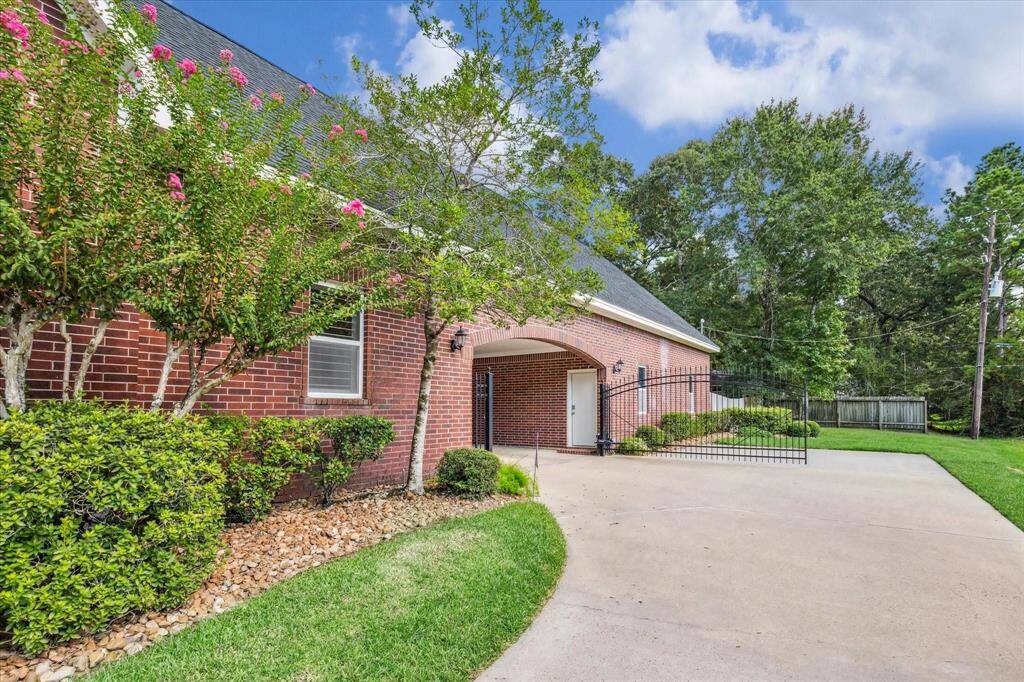
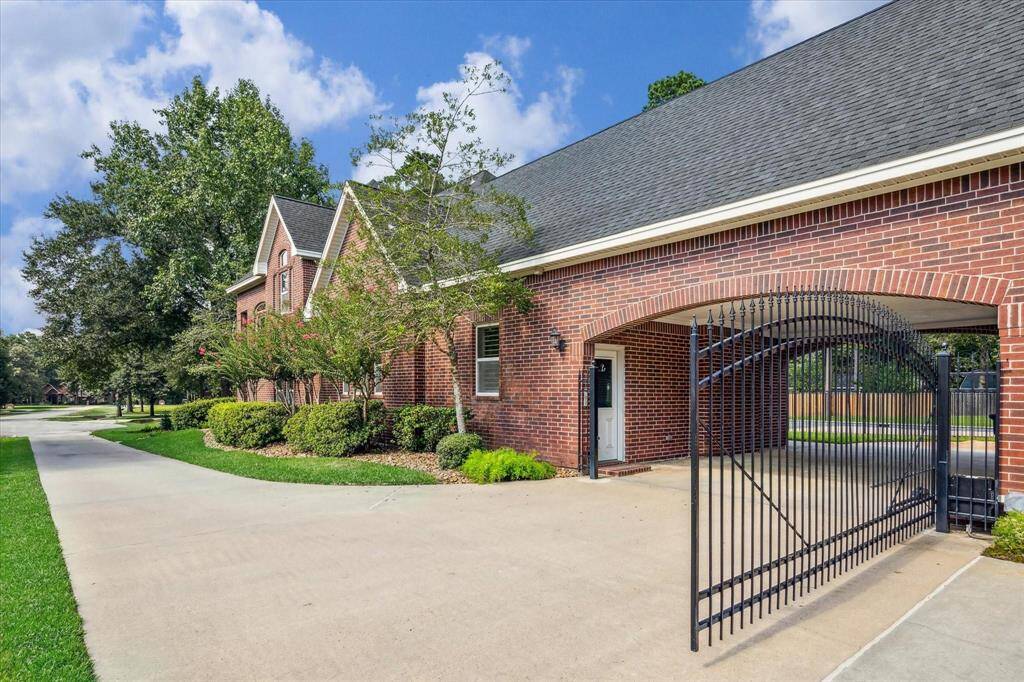
Request More Information
About 2215 Timbershade Court
Welcome your stunning 4,200 sqft. traditional brick estate on just over 1 acre. This home offers a main level primary ensuite, recently updated, with direct access to the back patio. The spacious kitchen features double ovens, a gas cooktop, island prep station, breakfast nook with built-in seating, granite counters, and ample cabinetry. Enjoy the cozy family room with a gas fireplace, formal dining room, and living room perfect for entertaining. A study with built-ins completes the main level. Upstairs, you'll find four additional bedrooms and two Jack and Jill baths. The property includes a three-car attached oversized garage with port-cochère and gated access, a finished air-conditioned storage room over the garage, and additional unfinished space. Outdoors, relax by the sparkling pool with safety fencing. A whole-home generator, less than a year old, ensures efficiency. All major mechanical systems have been updated within the past 5 years. This is an exceptional property!
Highlights
2215 Timbershade Court
$899,000
Single-Family
4,215 Home Sq Ft
Houston 77355
5 Beds
3 Full / 1 Half Baths
47,045 Lot Sq Ft
General Description
Taxes & Fees
Tax ID
92480303300
Tax Rate
1.6301%
Taxes w/o Exemption/Yr
$12,020 / 2023
Maint Fee
Yes / $470 Annually
Room/Lot Size
1st Bed
16x18
2nd Bed
14x12
3rd Bed
12x12
4th Bed
13x14
Interior Features
Fireplace
1
Floors
Tile, Travertine, Vinyl Plank
Heating
Central Gas
Cooling
Central Electric
Connections
Gas Dryer Connections, Washer Connections
Bedrooms
1 Bedroom Up, Primary Bed - 1st Floor
Dishwasher
Yes
Range
Yes
Disposal
Yes
Microwave
Yes
Oven
Double Oven
Energy Feature
Ceiling Fans, Digital Program Thermostat, Generator, High-Efficiency HVAC, Insulated Doors, Insulated/Low-E windows, Other Energy Features
Interior
Alarm System - Owned, Dryer Included, Fire/Smoke Alarm, Formal Entry/Foyer, High Ceiling, Refrigerator Included, Washer Included, Water Softener - Owned, Window Coverings, Wired for Sound
Loft
Maybe
Exterior Features
Foundation
Slab
Roof
Composition
Exterior Type
Brick
Water Sewer
Public Water, Septic Tank
Exterior
Back Yard, Back Yard Fenced, Fully Fenced, Patio/Deck, Sprinkler System
Private Pool
Yes
Area Pool
Maybe
Lot Description
Cul-De-Sac, Subdivision Lot
New Construction
No
Listing Firm
Schools (TOMBAL - 53 - Tomball)
| Name | Grade | Great School Ranking |
|---|---|---|
| Decker Prairie Elem | Elementary | 8 of 10 |
| Tomball Jr High | Middle | None of 10 |
| Tomball High | High | 7 of 10 |
School information is generated by the most current available data we have. However, as school boundary maps can change, and schools can get too crowded (whereby students zoned to a school may not be able to attend in a given year if they are not registered in time), you need to independently verify and confirm enrollment and all related information directly with the school.

