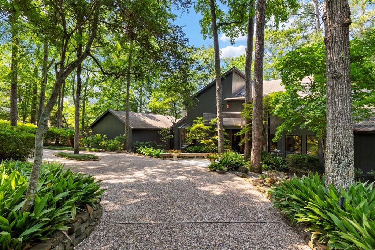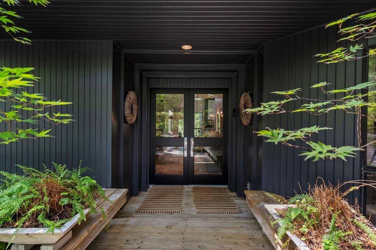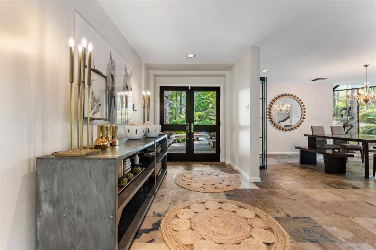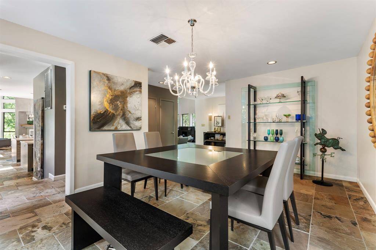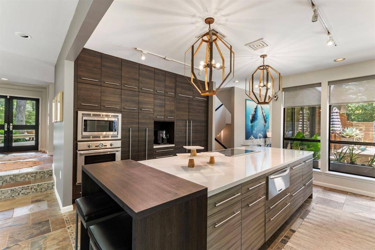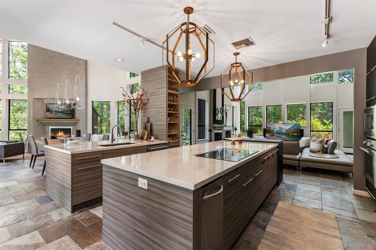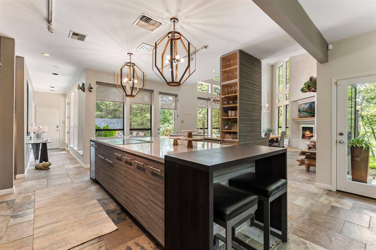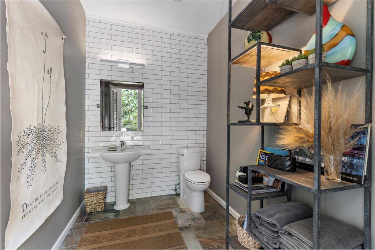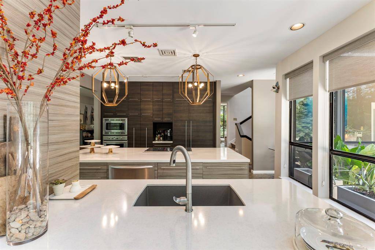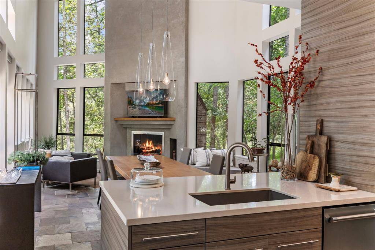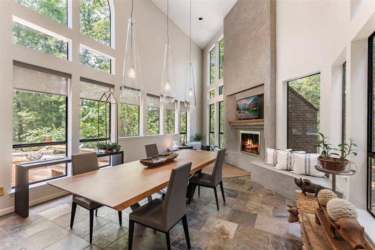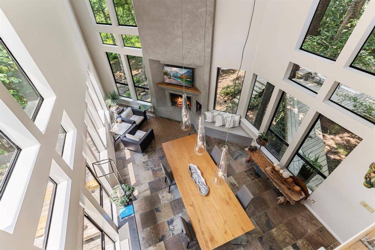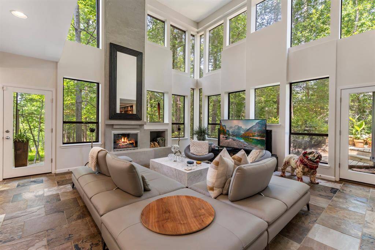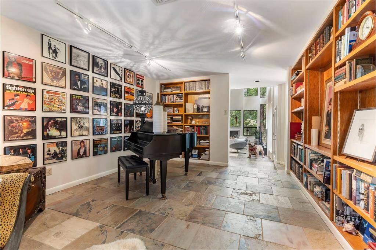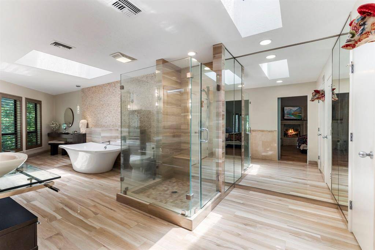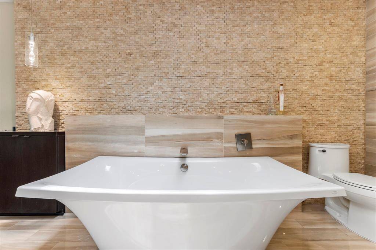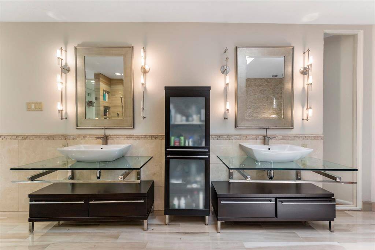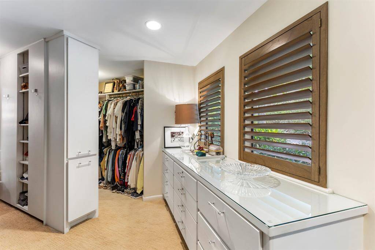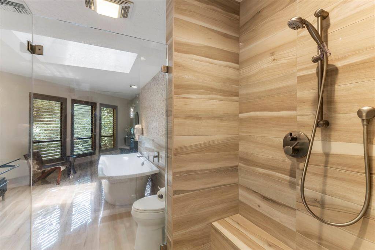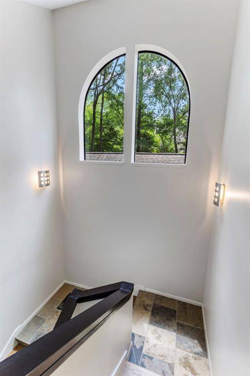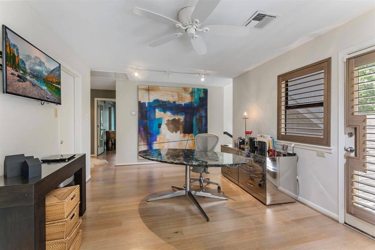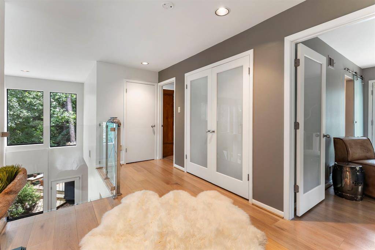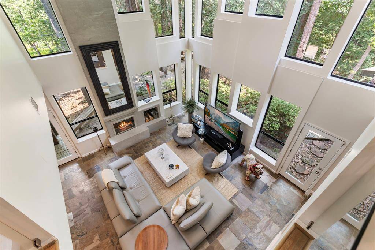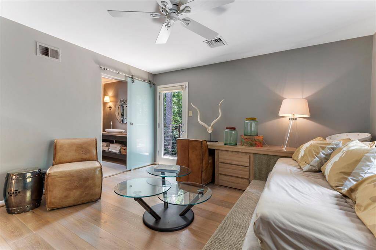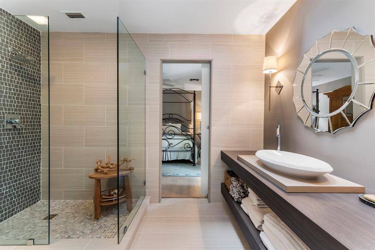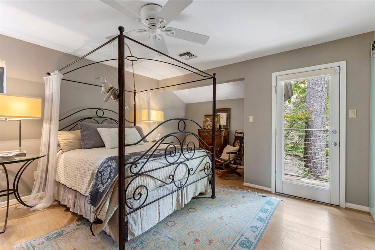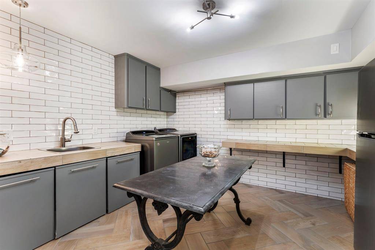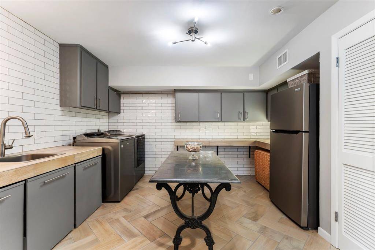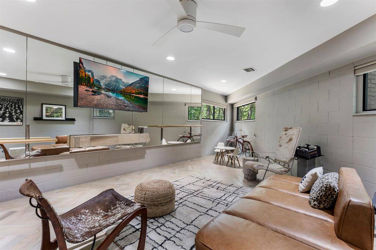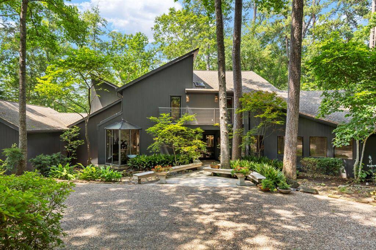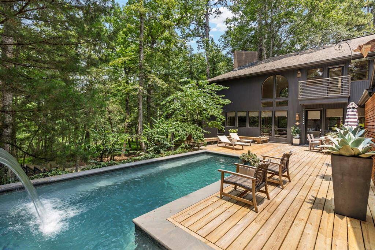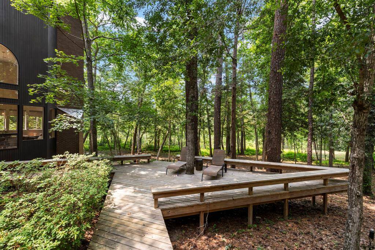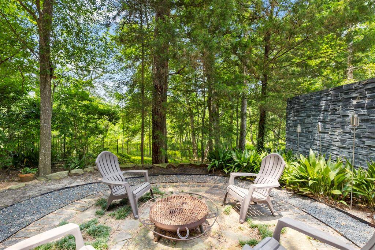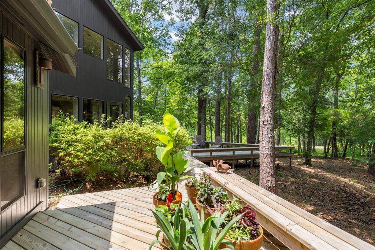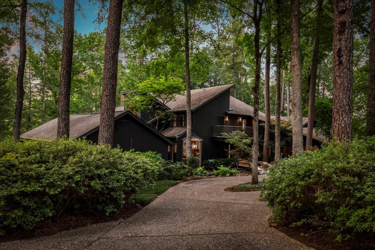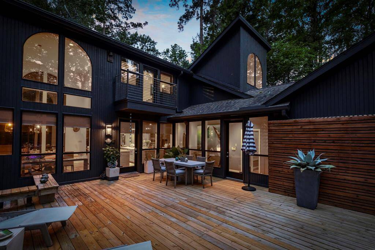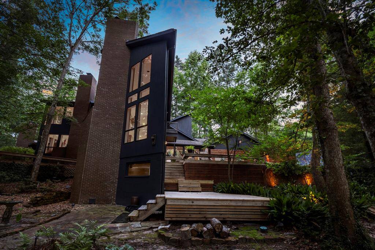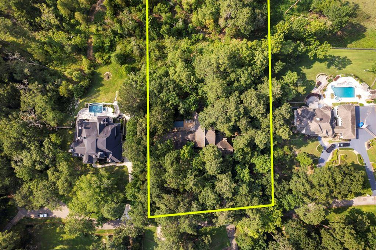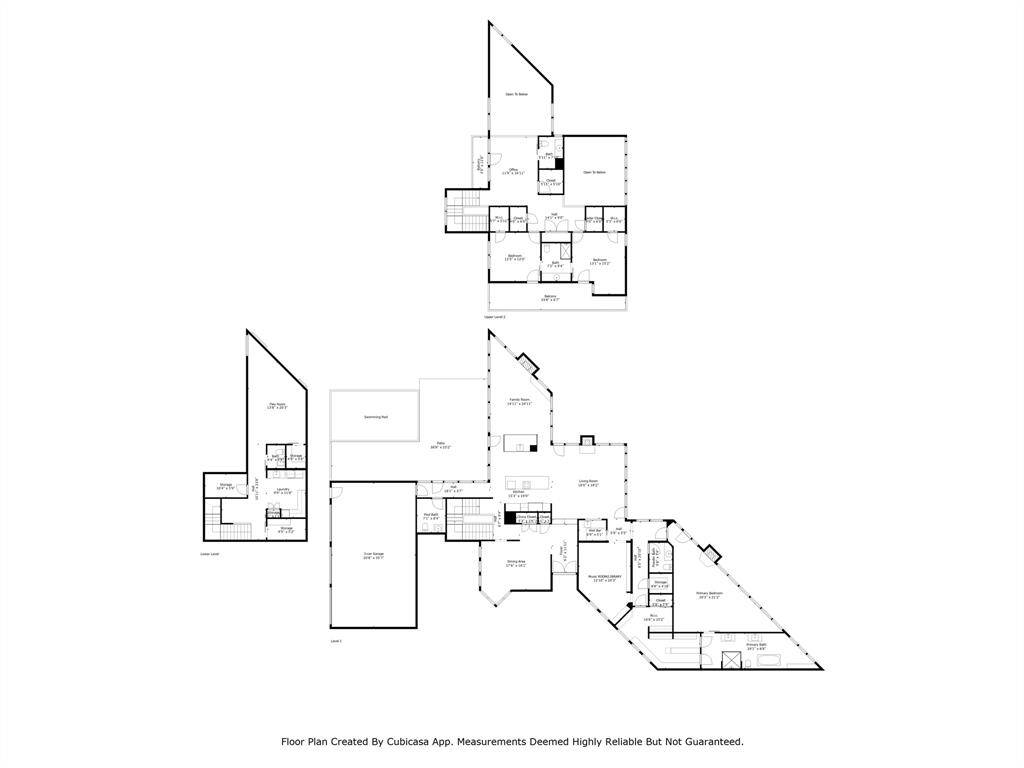23414 Holly Hollow Street, Houston, Texas 77377
$1,650,000
3 Beds
3 Full / 3 Half Baths
Single-Family
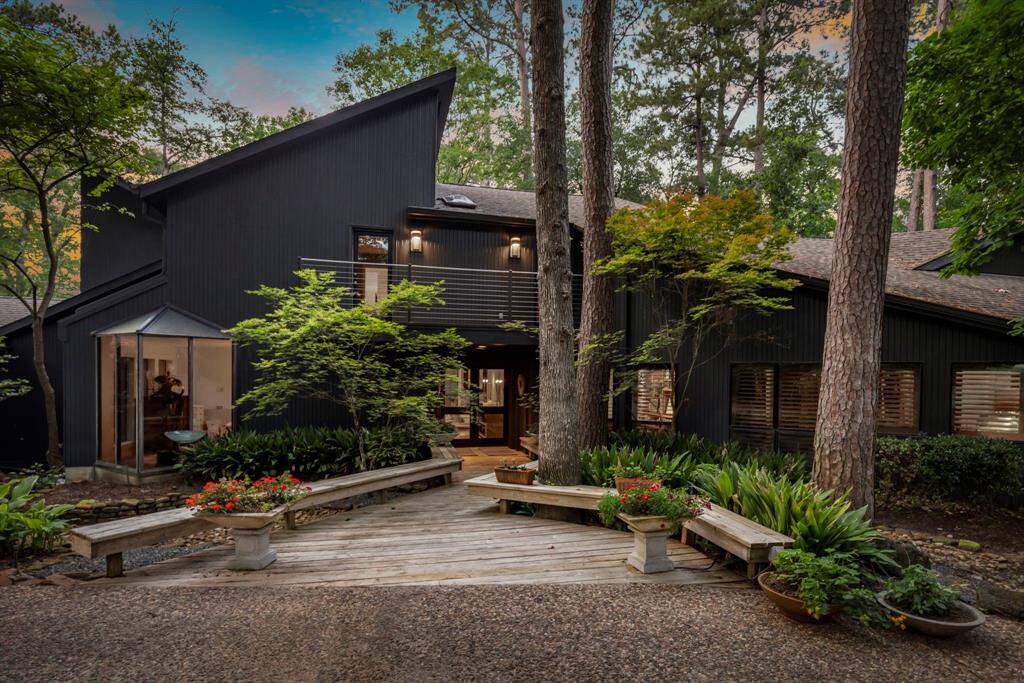

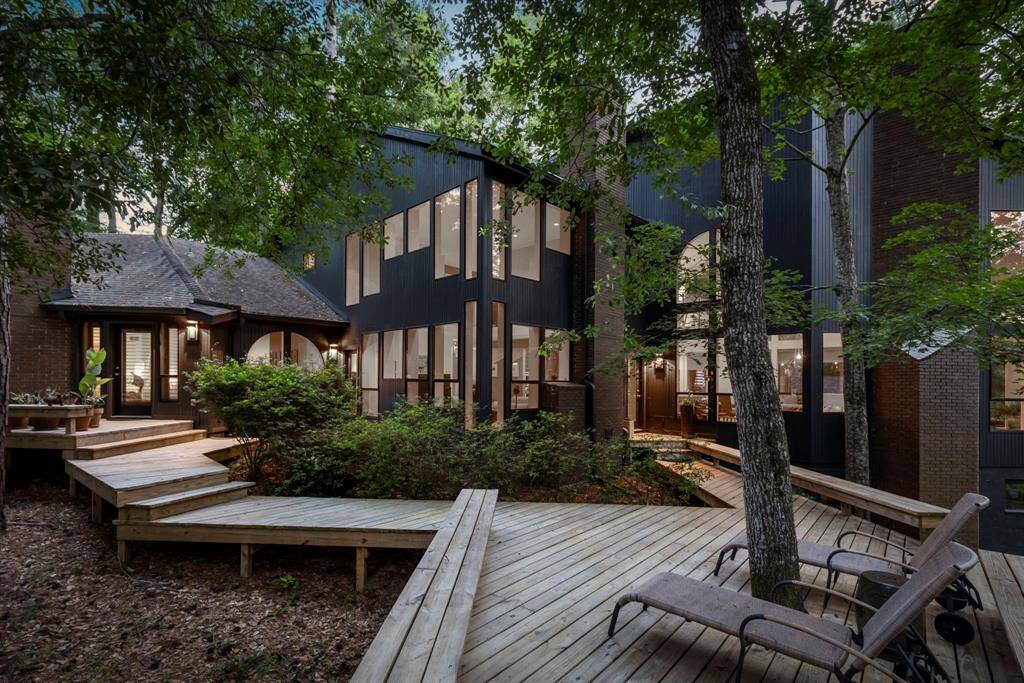
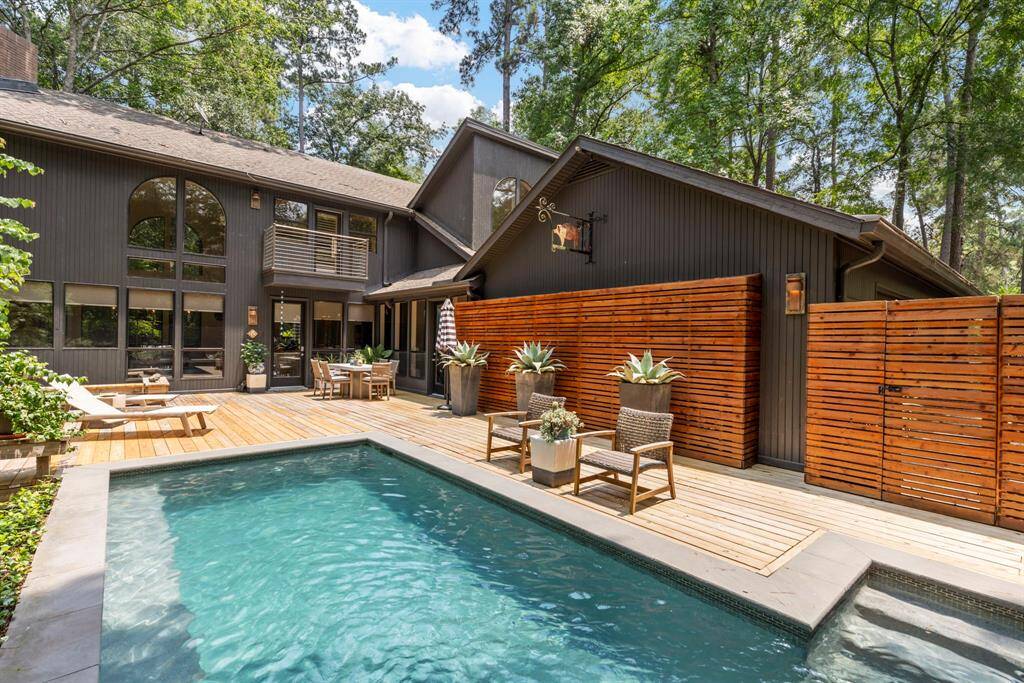
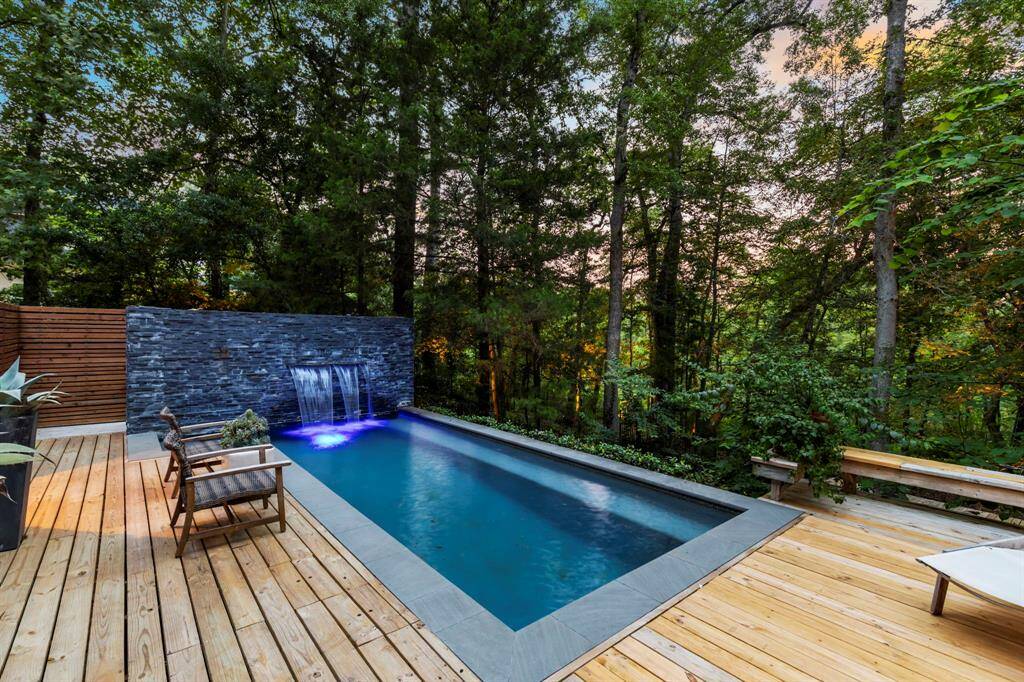

Request More Information
About 23414 Holly Hollow Street
Welcome to Holly Creek Estates, a one-of-a-kind soft contemporary custom home on 5 acres. 3-story windows seamlessly blend indoor & outdoor spaces w/ abundant light in every room, enjoying gorgeous parklike views. This magnificent architectural home was designed w/ special details, finishes & features. The open living/dining concept connects the spacious Thermador kitchen, family & living room areas w/ direct access to outdoor living areas, ideal for entertaining family and friends. The main level includes the primary suite, music rm/library, & all living & dining areas. The upper level has 2 bedrooms w/ensuite bath & office/loft bedroom. The lower level has storage spaces, a large laundry rm, a laundry chute & a large flex space. Outside improvements: landscaping, pool w/water wall, fire pit area, fenced trash, fenced gas power generator & gated dog run. Holly Creek Estates is a quiet country community w/ winding roads & hilly terrain typically not found in the greater Houston area.
Highlights
23414 Holly Hollow Street
$1,650,000
Single-Family
5,243 Home Sq Ft
Houston 77377
3 Beds
3 Full / 3 Half Baths
220,849 Lot Sq Ft
General Description
Taxes & Fees
Tax ID
114-847-001-0020
Tax Rate
1.9071%
Taxes w/o Exemption/Yr
$14,875 / 2023
Maint Fee
Yes / $795 Annually
Maintenance Includes
Grounds, Limited Access Gates
Room/Lot Size
Living
18x18
Dining
18x16
Kitchen
15x19
1st Bed
20x21
2nd Bed
13x15
3rd Bed
12x12
Interior Features
Fireplace
3
Floors
Slate, Tile, Wood
Countertop
Quartzite
Heating
Central Electric
Cooling
Central Electric
Connections
Electric Dryer Connections
Bedrooms
1 Bedroom Up, Primary Bed - 1st Floor
Dishwasher
Yes
Range
Yes
Disposal
Yes
Microwave
Yes
Oven
Electric Oven
Energy Feature
Ceiling Fans, Generator, High-Efficiency HVAC
Interior
Dry Bar, Fire/Smoke Alarm, Formal Entry/Foyer, High Ceiling, Refrigerator Included, Wired for Sound
Loft
Maybe
Exterior Features
Foundation
Pier & Beam, Slab
Roof
Composition
Exterior Type
Brick, Wood
Water Sewer
Septic Tank, Well
Exterior
Back Green Space, Patio/Deck, Porch, Sprinkler System
Private Pool
Yes
Area Pool
No
Lot Description
Wooded
New Construction
No
Front Door
South
Listing Firm
Schools (TOMBAL - 53 - Tomball)
| Name | Grade | Great School Ranking |
|---|---|---|
| Rosehill Elem | Elementary | 5 of 10 |
| Tomball Jr High | Middle | None of 10 |
| Tomball High | High | 7 of 10 |
School information is generated by the most current available data we have. However, as school boundary maps can change, and schools can get too crowded (whereby students zoned to a school may not be able to attend in a given year if they are not registered in time), you need to independently verify and confirm enrollment and all related information directly with the school.

