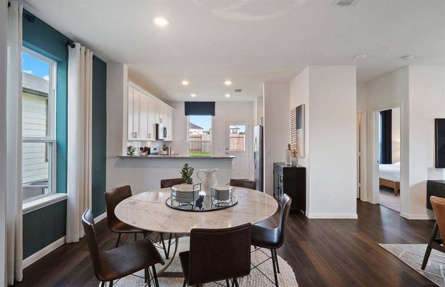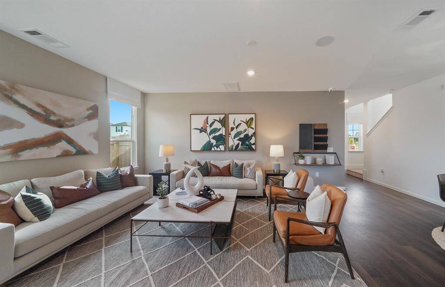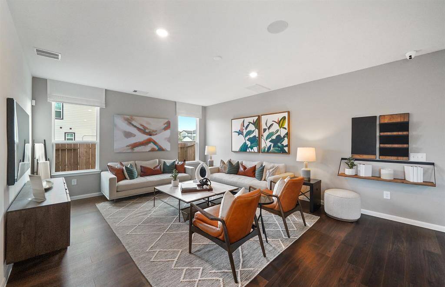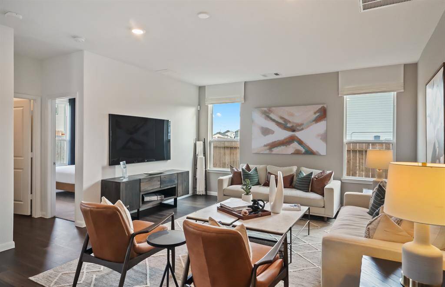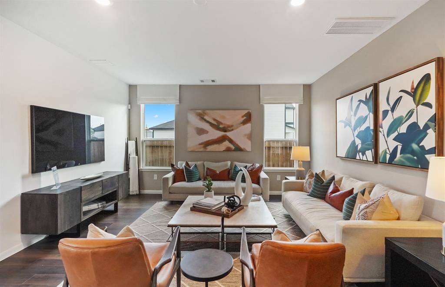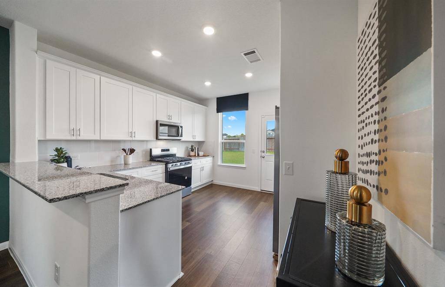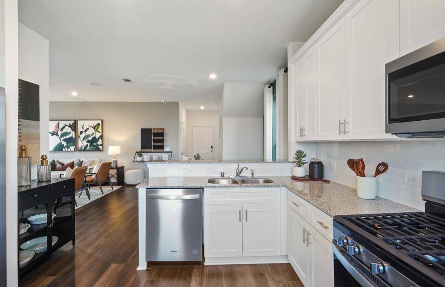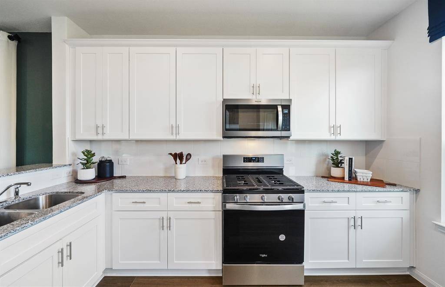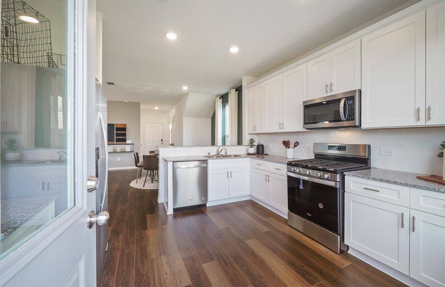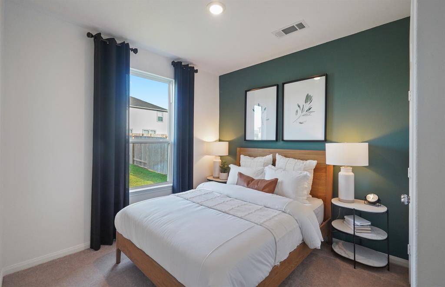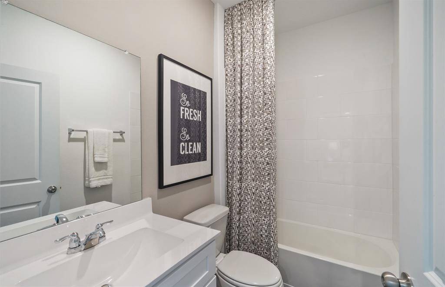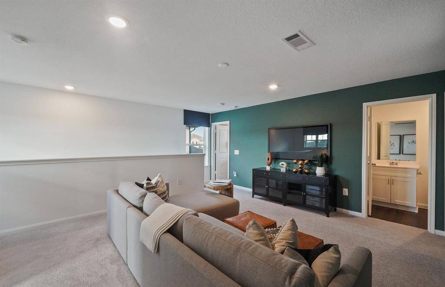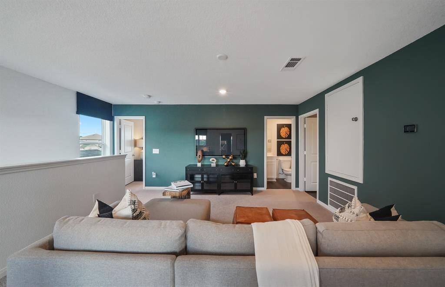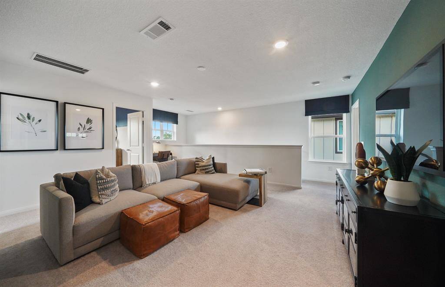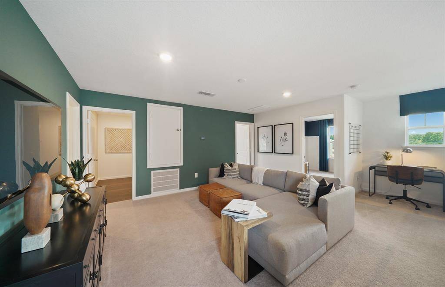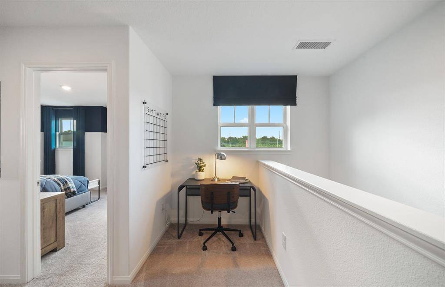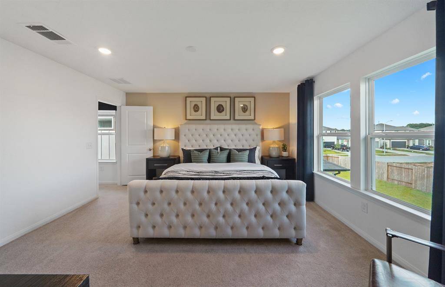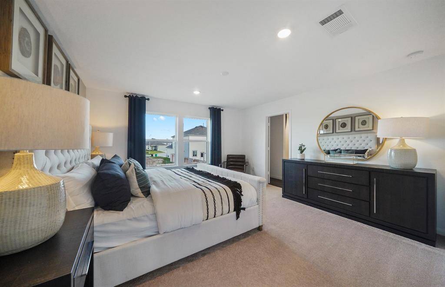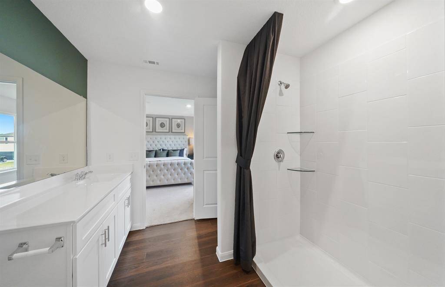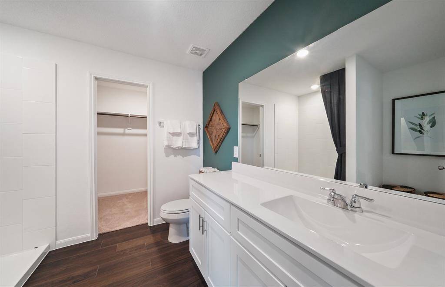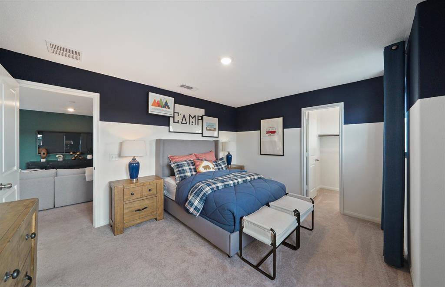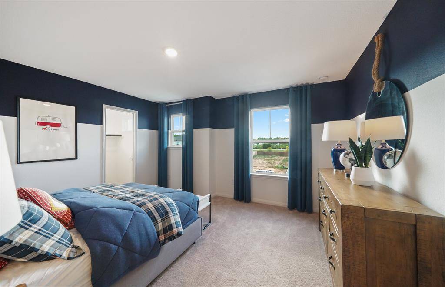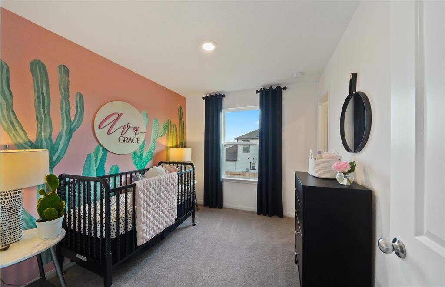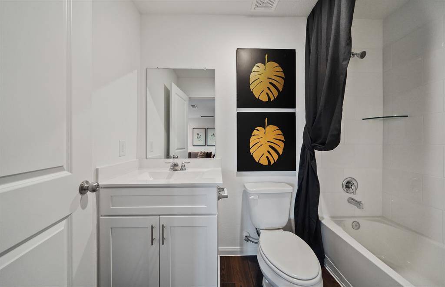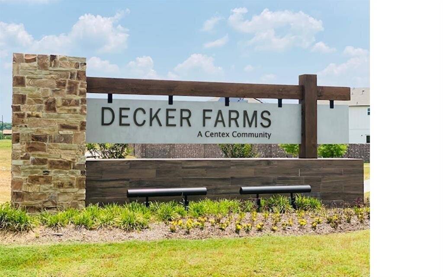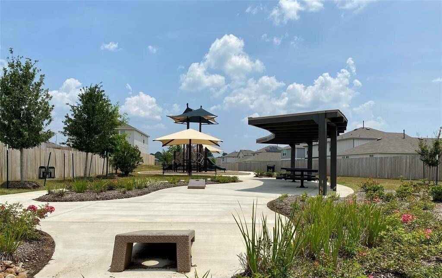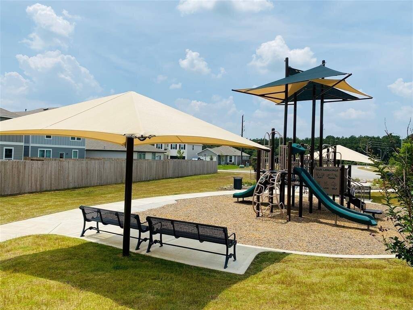26033 Hampshire Drive, Houston, Texas 77355
$293,865
4 Beds
2 Full / 1 Half Baths
Single-Family
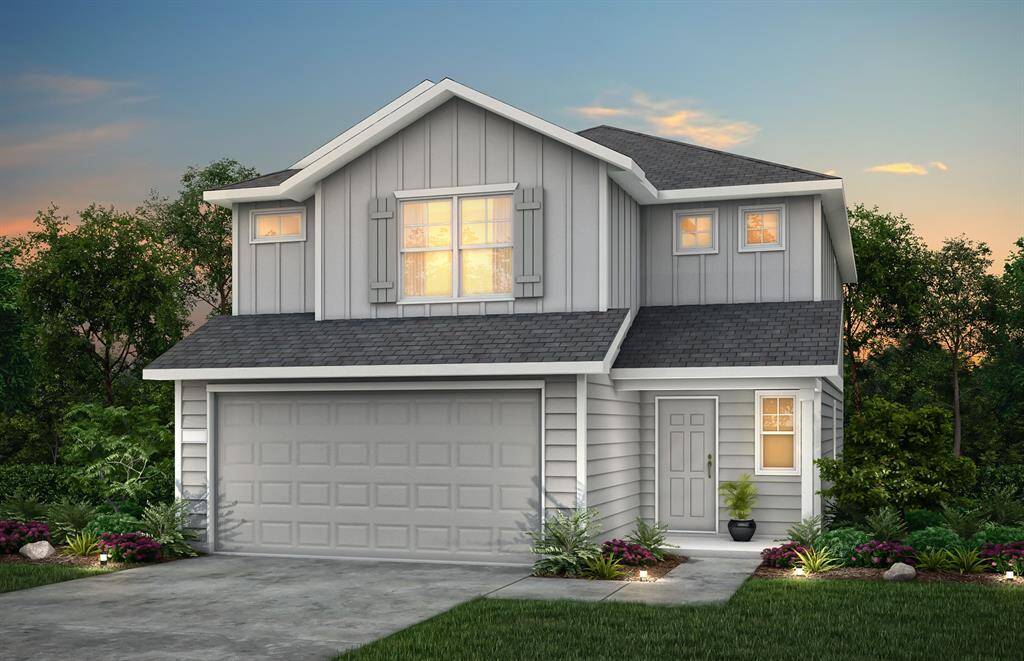

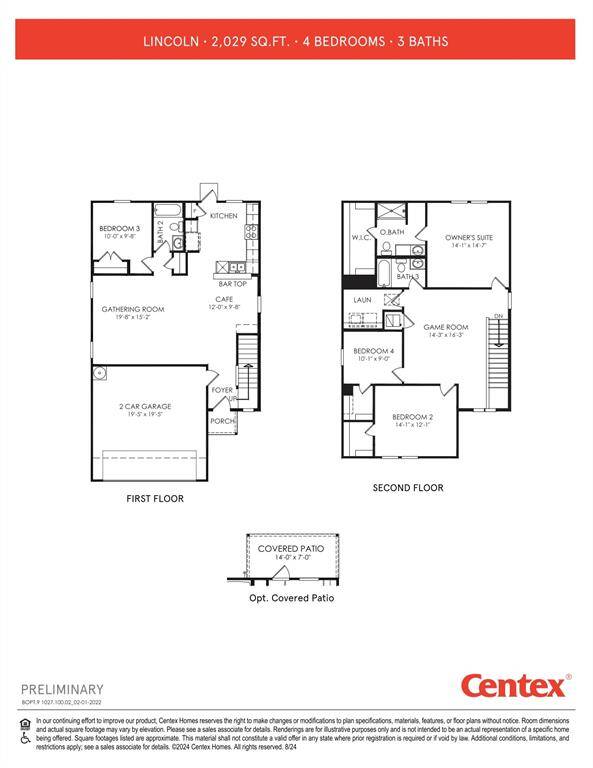
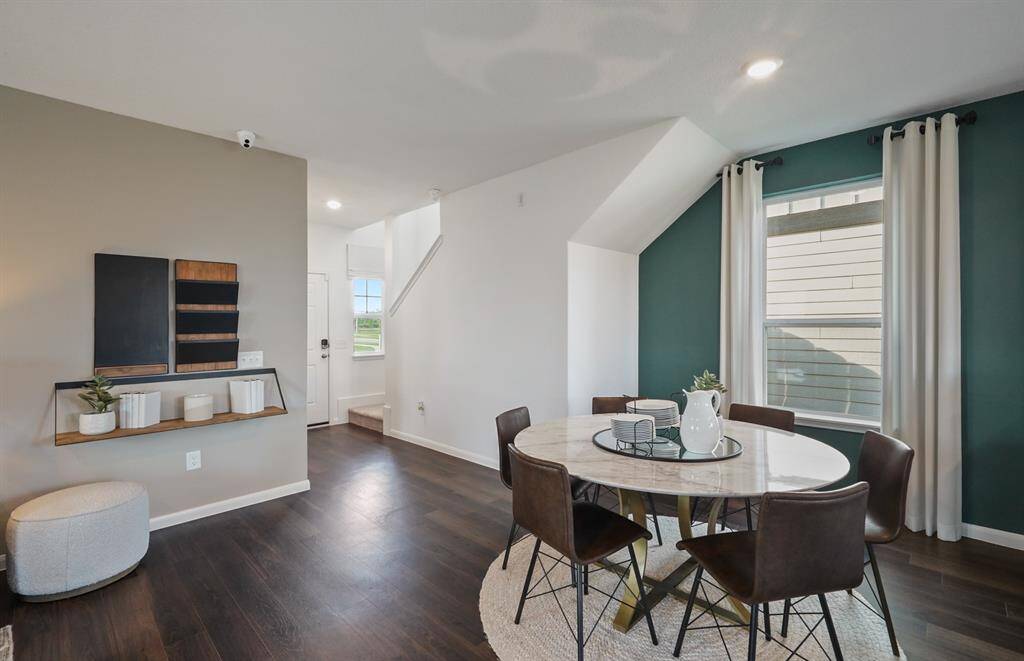
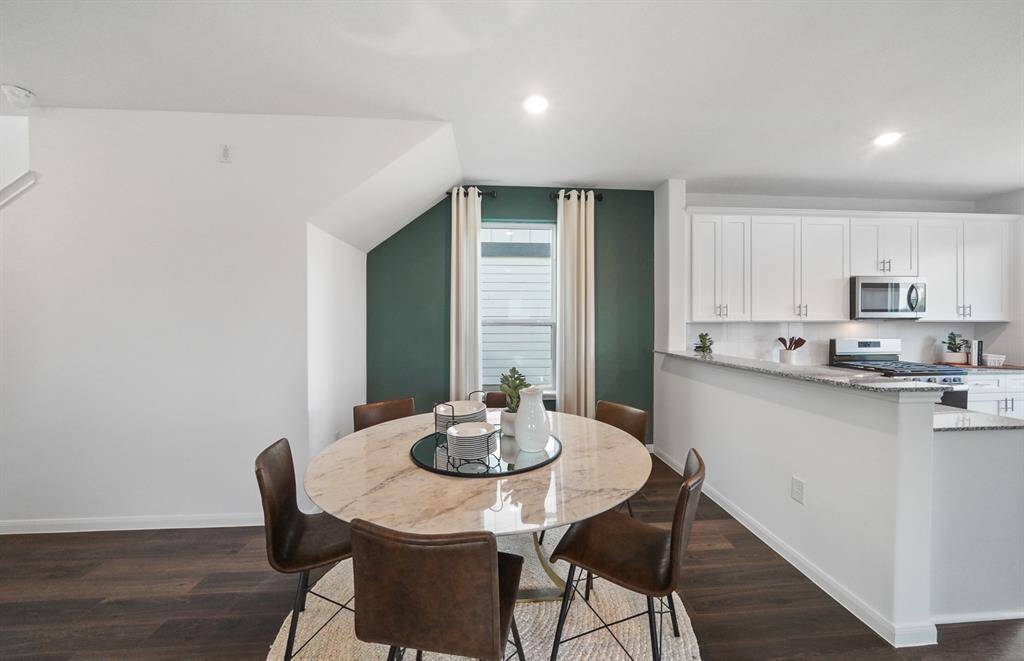
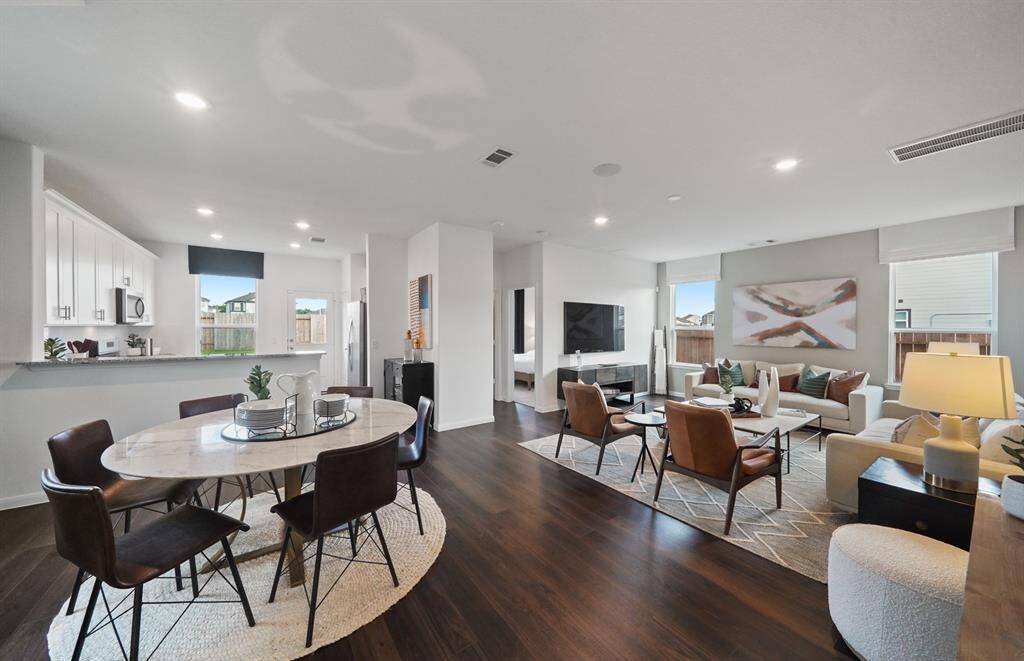
Request More Information
About 26033 Hampshire Drive
Ready in April. The two-story Lincoln design by Centex blends tradition with innovation. A central great room and adjacent formal dining room give families space to host large gatherings, and the first-floor guest suite with a full bath is a rare find for this square footage. The home’s game room and separate media room is perfect for family movie or game nights. This plan is made for active, growing families.
Highlights
26033 Hampshire Drive
$293,865
Single-Family
2,041 Home Sq Ft
Houston 77355
4 Beds
2 Full / 1 Half Baths
General Description
Taxes & Fees
Tax ID
37480308500
Tax Rate
3.34%
Taxes w/o Exemption/Yr
Unknown
Maint Fee
Yes / $650 Annually
Room/Lot Size
Breakfast
12x9
3rd Bed
14x14
4th Bed
10x9
5th Bed
14x12
Interior Features
Fireplace
No
Floors
Carpet, Vinyl Plank
Countertop
2 CM Granite
Heating
Central Gas
Cooling
Central Electric
Bedrooms
1 Bedroom Down, Not Primary BR, 1 Bedroom Up, 2 Primary Bedrooms, Primary Bed - 2nd Floor
Dishwasher
Yes
Range
Yes
Disposal
Yes
Microwave
Yes
Oven
Gas Oven
Loft
Maybe
Exterior Features
Foundation
Slab
Roof
Composition
Exterior Type
Cement Board
Water Sewer
Water District
Exterior
Back Yard Fenced, Covered Patio/Deck, Sprinkler System
Private Pool
No
Area Pool
No
Lot Description
Subdivision Lot
New Construction
Yes
Front Door
South
Listing Firm
Schools (TOMBAL - 53 - Tomball)
| Name | Grade | Great School Ranking |
|---|---|---|
| Rosehill Elem | Elementary | 5 of 10 |
| Tomball Jr High | Middle | None of 10 |
| Tomball High | High | 7 of 10 |
School information is generated by the most current available data we have. However, as school boundary maps can change, and schools can get too crowded (whereby students zoned to a school may not be able to attend in a given year if they are not registered in time), you need to independently verify and confirm enrollment and all related information directly with the school.

