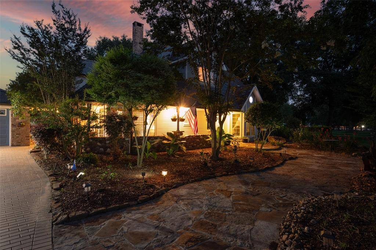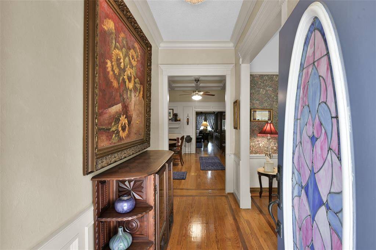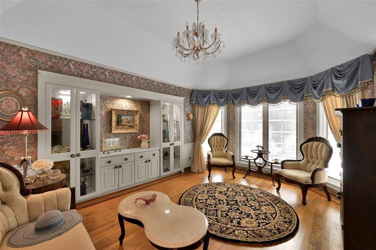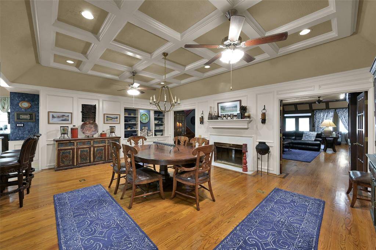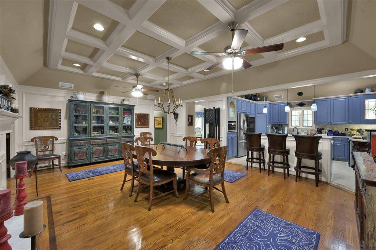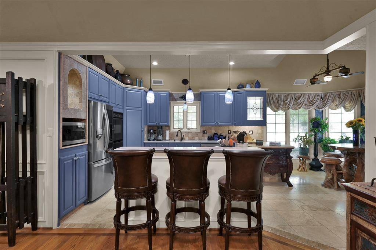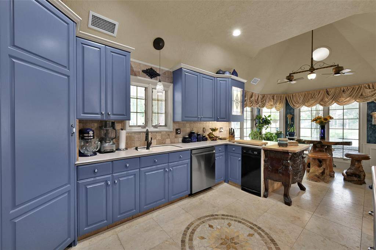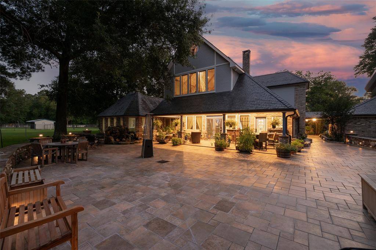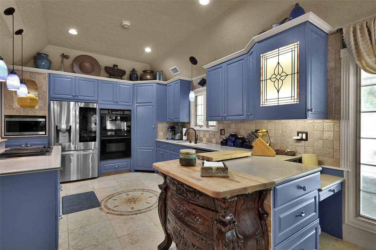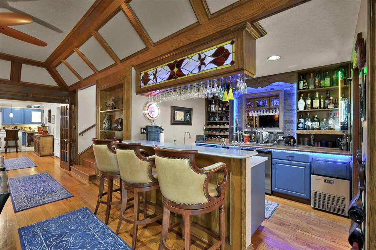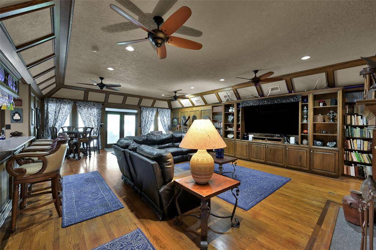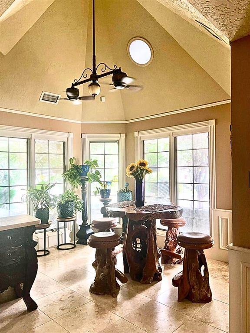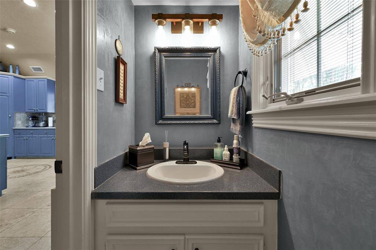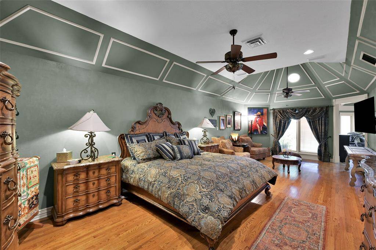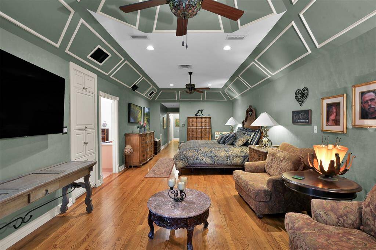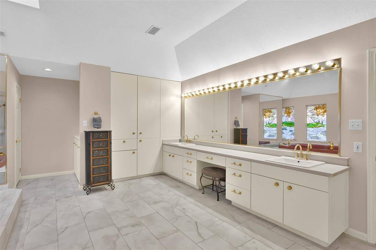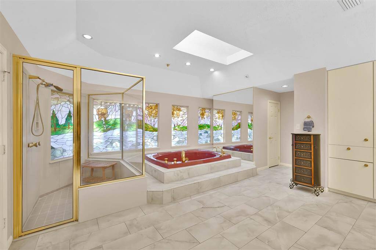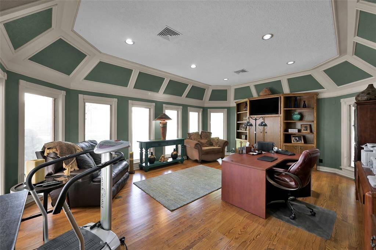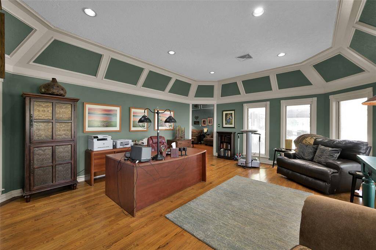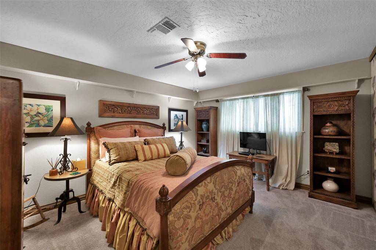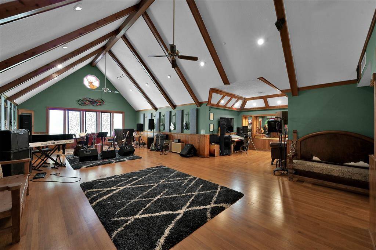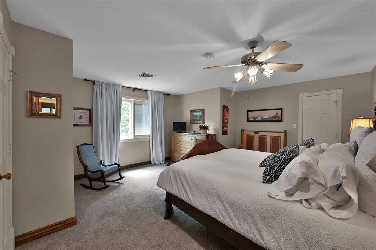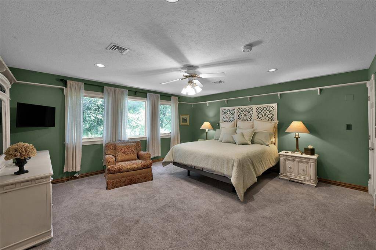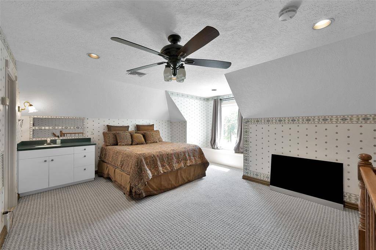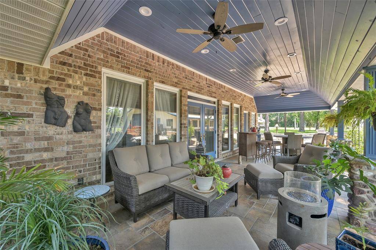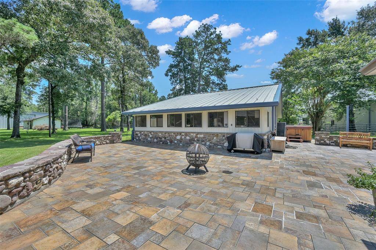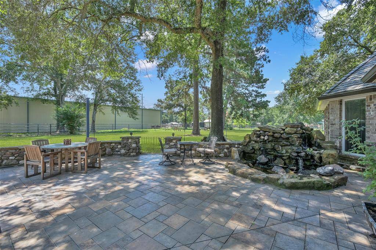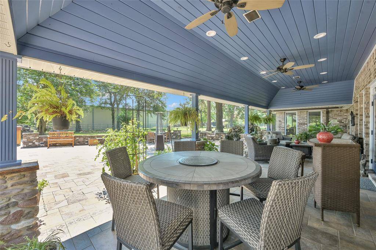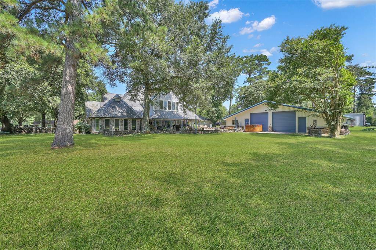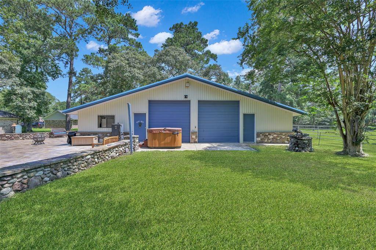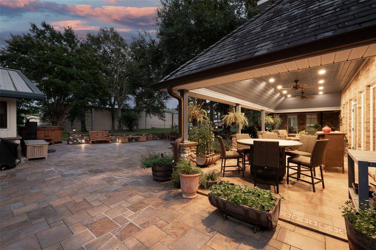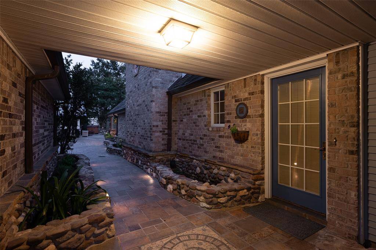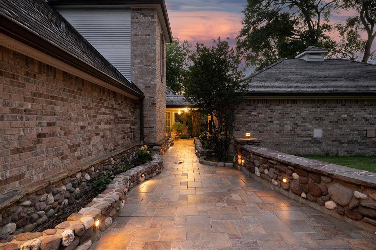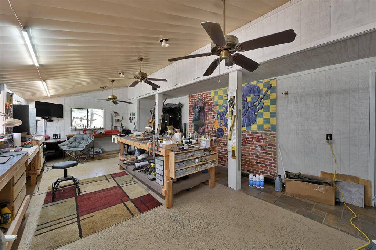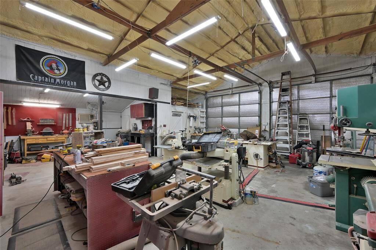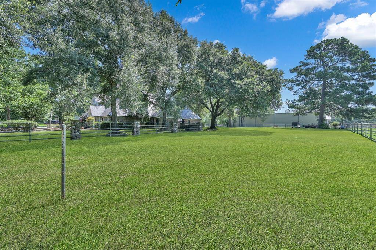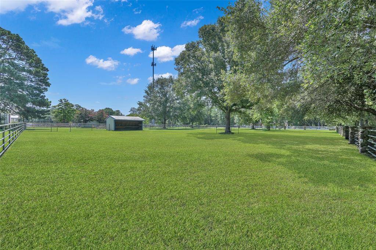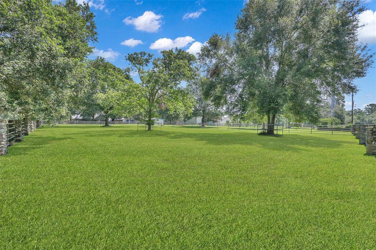26414 Pin Oak Dr, Houston, Texas 77354
This Property is Off-Market
6 Beds
6 Full / 1 Half Baths
Single-Family
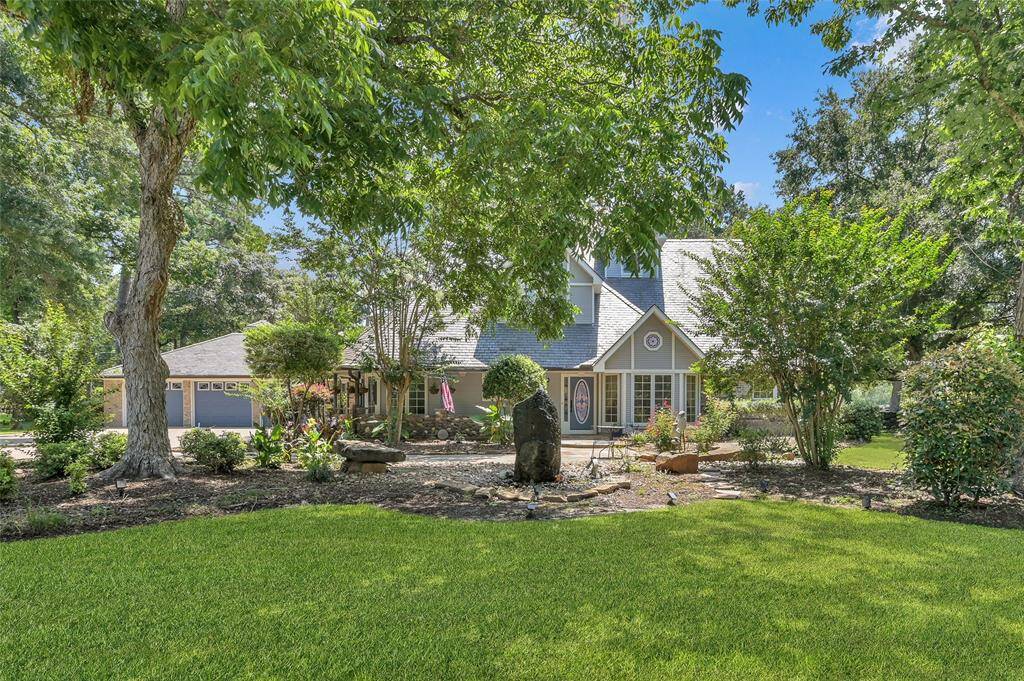

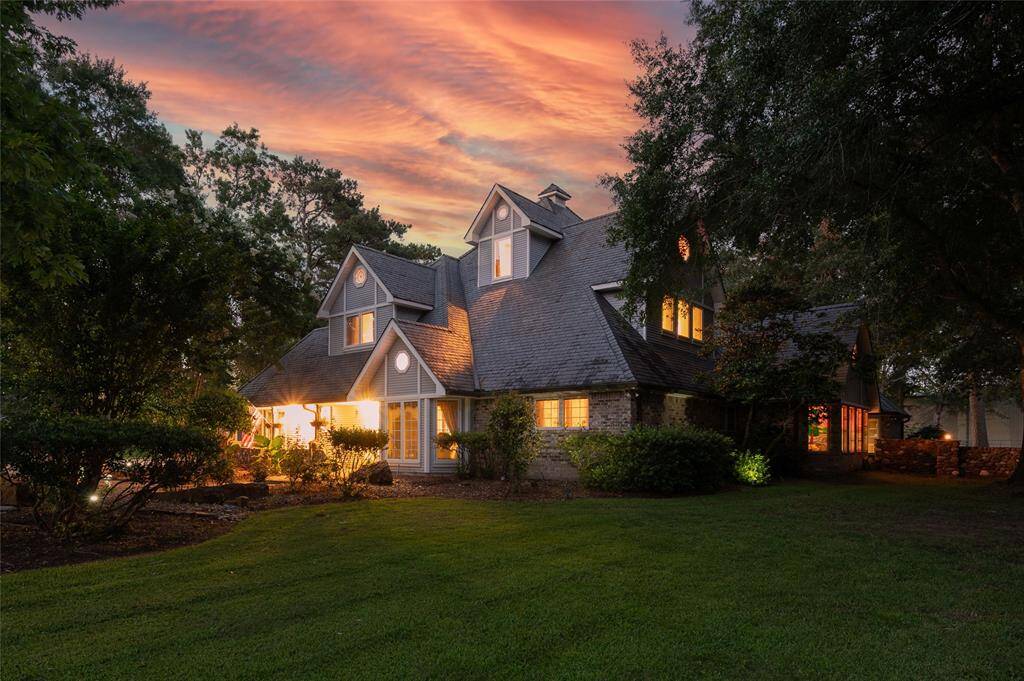

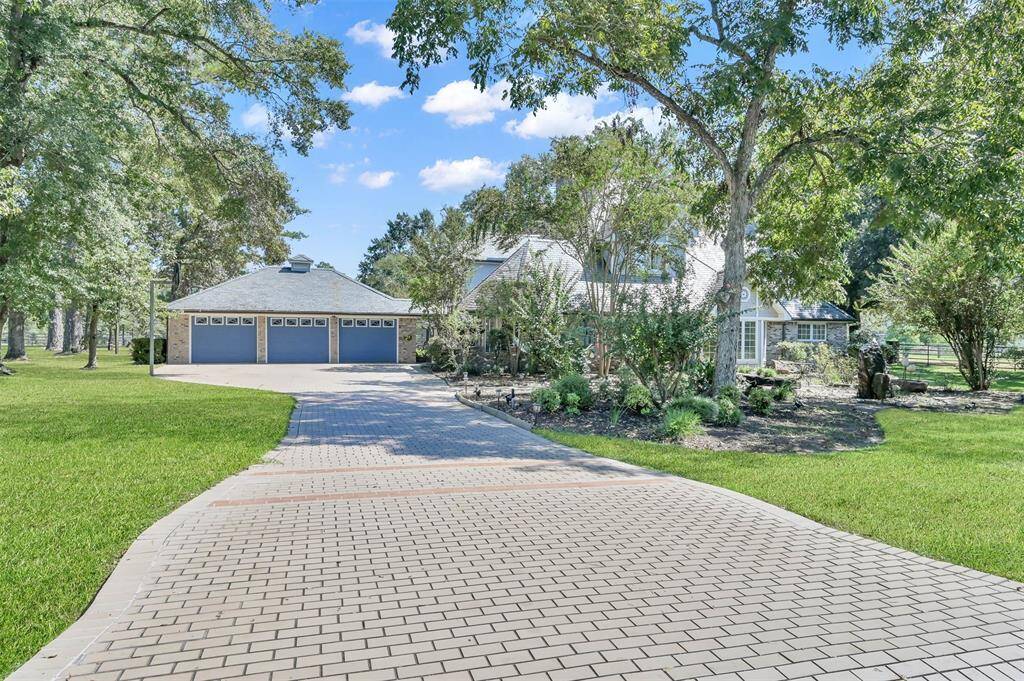
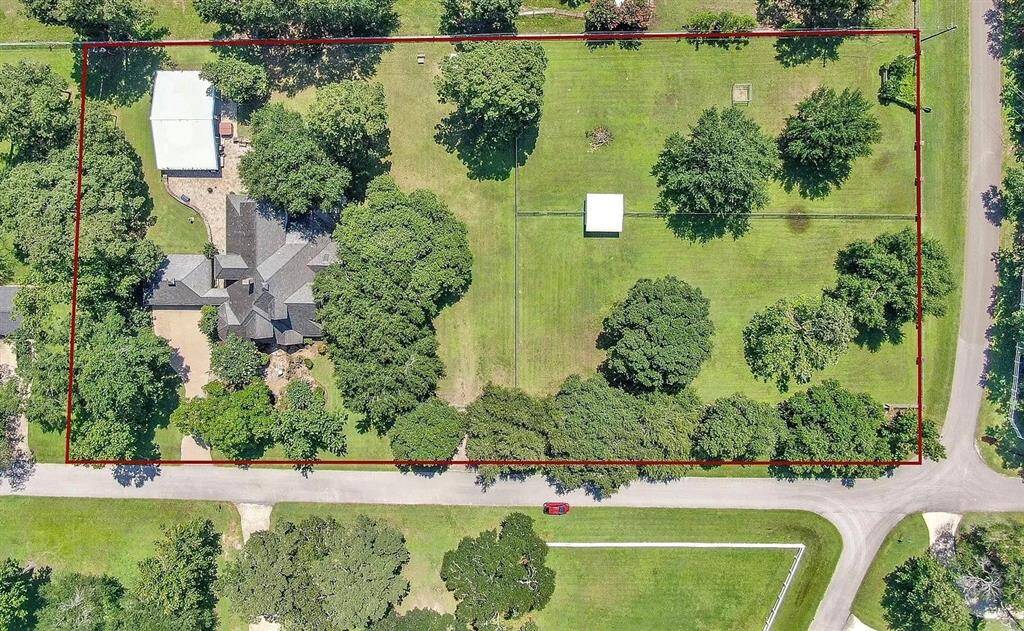
Get Custom List Of Similar Homes
About 26414 Pin Oak Dr
Custom built 6,603 sqft French Estate with 100-year slate roof. No HOA. Light CCRs protect the quiet neighborhood’s integrity. Private Well (public water available). Septic-new sump in 2022. Beautiful Stained-Glass Doors and Windows throughout. 6 generous-sized bedrooms, 6 full baths, and a 1/2 bath.Master suite with master bath updated 7/24.Double-sided River-Rock fireplace in the living room, dining room, marble.Freshly painted interior; 2 new air handlers; new AC unit in 2023; updated ceiling fans, fixtures, and some appliances 2022-2024.Oversized detached 3-car garage with attic access.30x40 workshop with 50amp RV hook-up. 2.32 irrigated acres fenced & cross-fenced with 5' tall pipe fencing housing gated paddocks for your horses, dogs, and kids.Mature pin oak trees, nut-producing pecan, fir, magnolia, and other decorative trees. Extensive mature & newly planted landscaping. Two impressive stone fountains embellish the property. Located in the award-winning Tomball School District.
Highlights
26414 Pin Oak Dr
$925,000
Single-Family
6,603 Home Sq Ft
Houston 77354
6 Beds
6 Full / 1 Half Baths
101,058 Lot Sq Ft
General Description
Taxes & Fees
Tax ID
85230000200
Tax Rate
1.8474%
Taxes w/o Exemption/Yr
Unknown
Maint Fee
No
Room/Lot Size
Living
15 X 11
Dining
22 X 17
Kitchen
13 X 11
Breakfast
11 X 8
1st Bed
29 X 13
Interior Features
Fireplace
1
Floors
Carpet, Tile, Wood
Countertop
Silestone Quartz
Heating
Central Electric, Heat Pump
Cooling
Central Electric, Heat Pump, Zoned
Connections
Electric Dryer Connections, Washer Connections
Bedrooms
1 Bedroom Up, 2 Bedrooms Down, Primary Bed - 1st Floor
Dishwasher
Yes
Range
Yes
Disposal
Yes
Microwave
Yes
Oven
Double Oven, Electric Oven
Energy Feature
Tankless/On-Demand H2O Heater
Interior
2 Staircases, Formal Entry/Foyer, High Ceiling, Wet Bar, Window Coverings, Wired for Sound
Loft
Maybe
Exterior Features
Foundation
Slab
Roof
Slate
Exterior Type
Aluminum, Stone
Water Sewer
Septic Tank, Well
Exterior
Back Yard Fenced, Covered Patio/Deck, Cross Fenced, Fully Fenced, Patio/Deck, Private Driveway, Side Yard, Sprinkler System, Workshop
Private Pool
No
Area Pool
Maybe
Lot Description
Cleared, Subdivision Lot
New Construction
No
Listing Firm
Green & Associates Real Estate
Schools (TOMBAL - 53 - Tomball)
| Name | Grade | Great School Ranking |
|---|---|---|
| Decker Prairie Elem | Elementary | 8 of 10 |
| Tomball Jr High | Middle | None of 10 |
| Tomball High | High | 7 of 10 |
School information is generated by the most current available data we have. However, as school boundary maps can change, and schools can get too crowded (whereby students zoned to a school may not be able to attend in a given year if they are not registered in time), you need to independently verify and confirm enrollment and all related information directly with the school.

