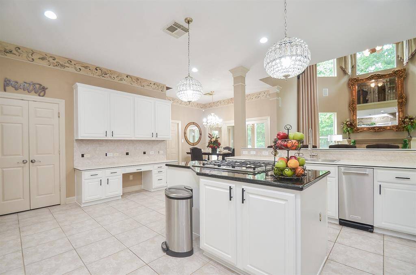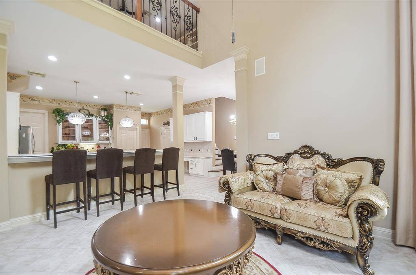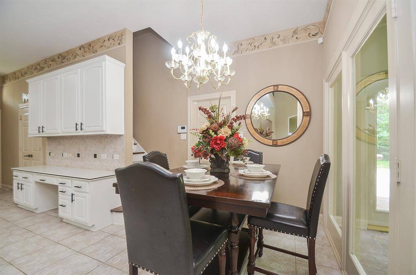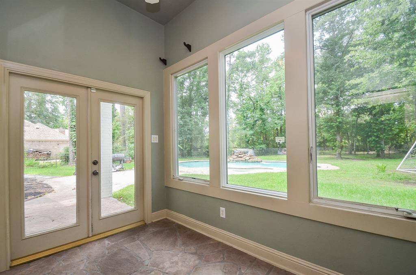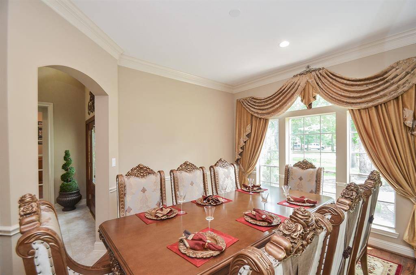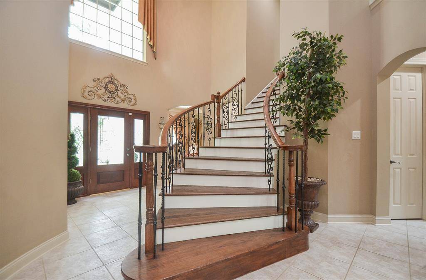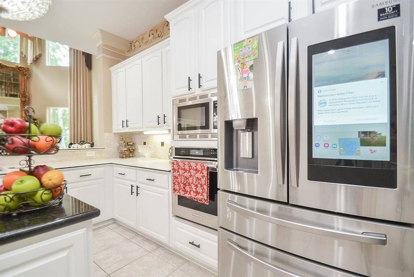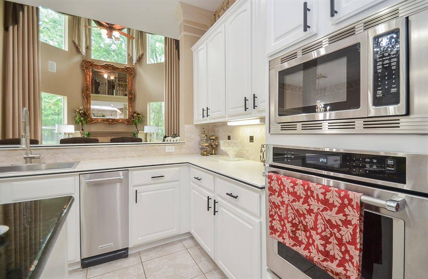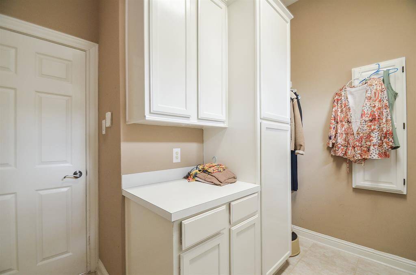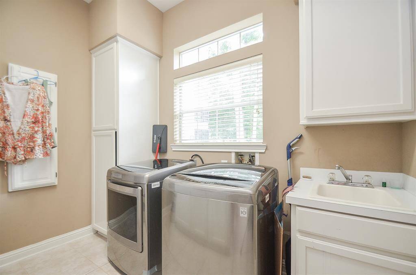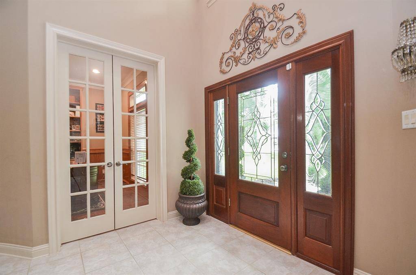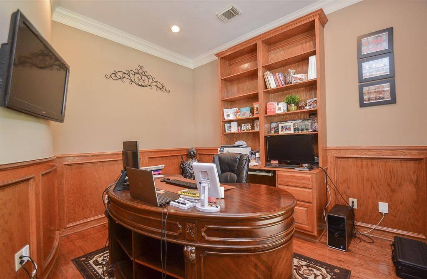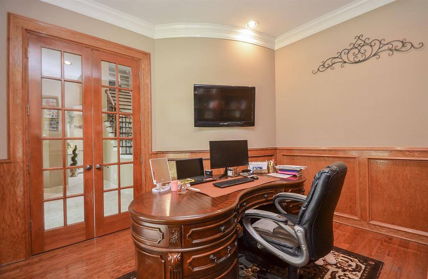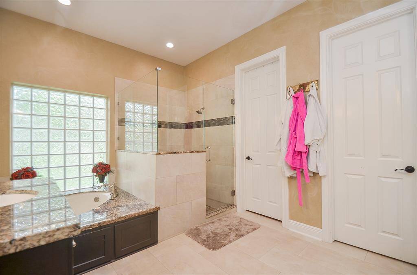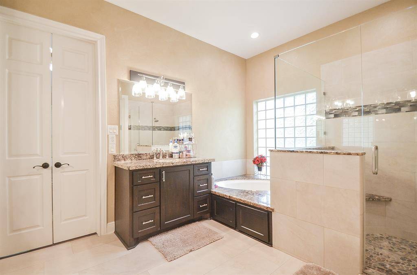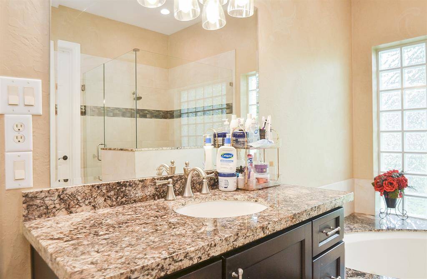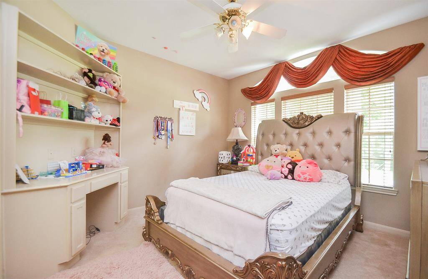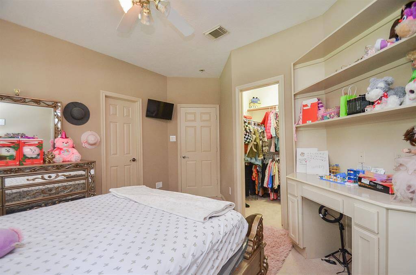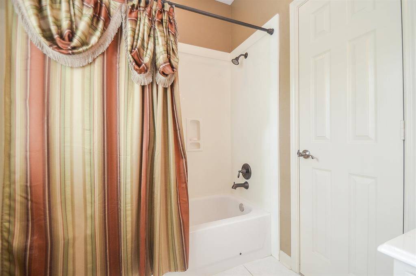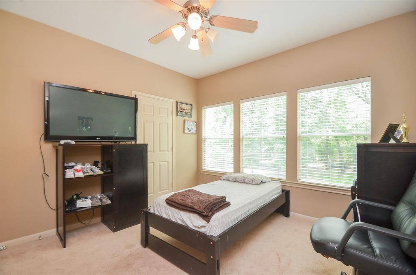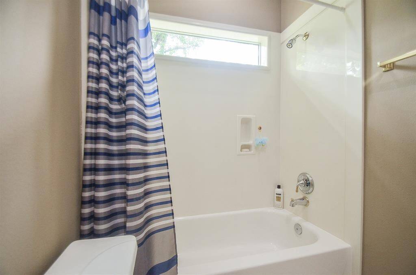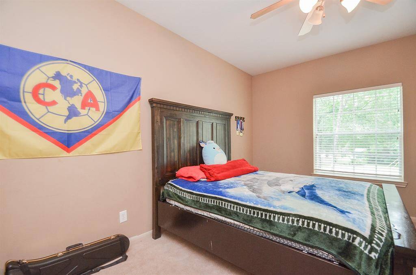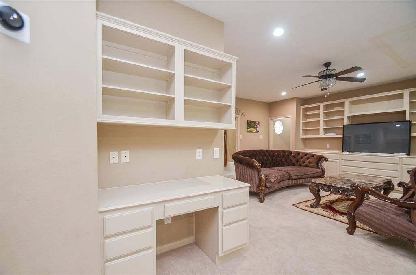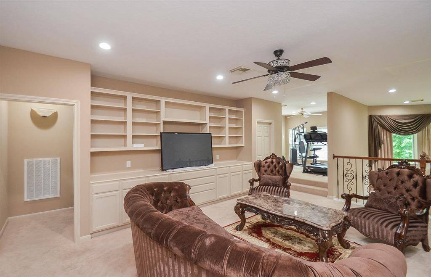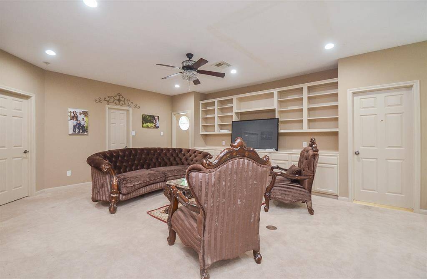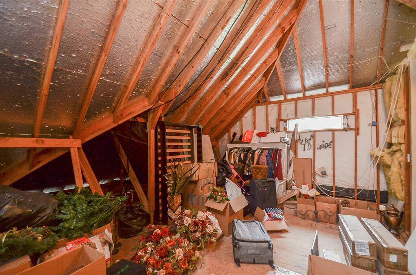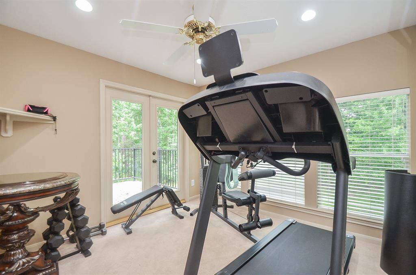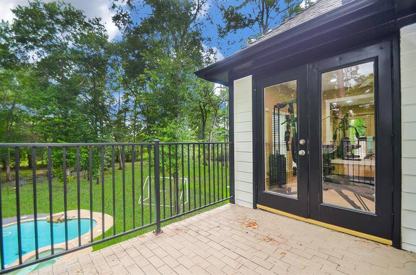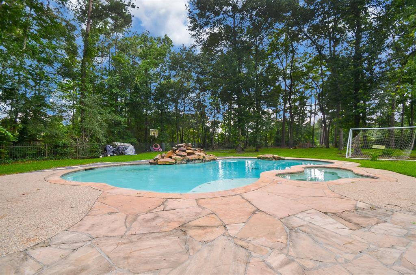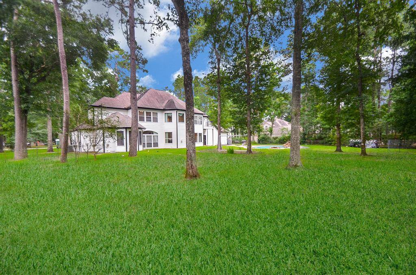26919 Holly Lord, Houston, Texas 77355
$699,000
4 Beds
3 Full / 1 Half Baths
Single-Family
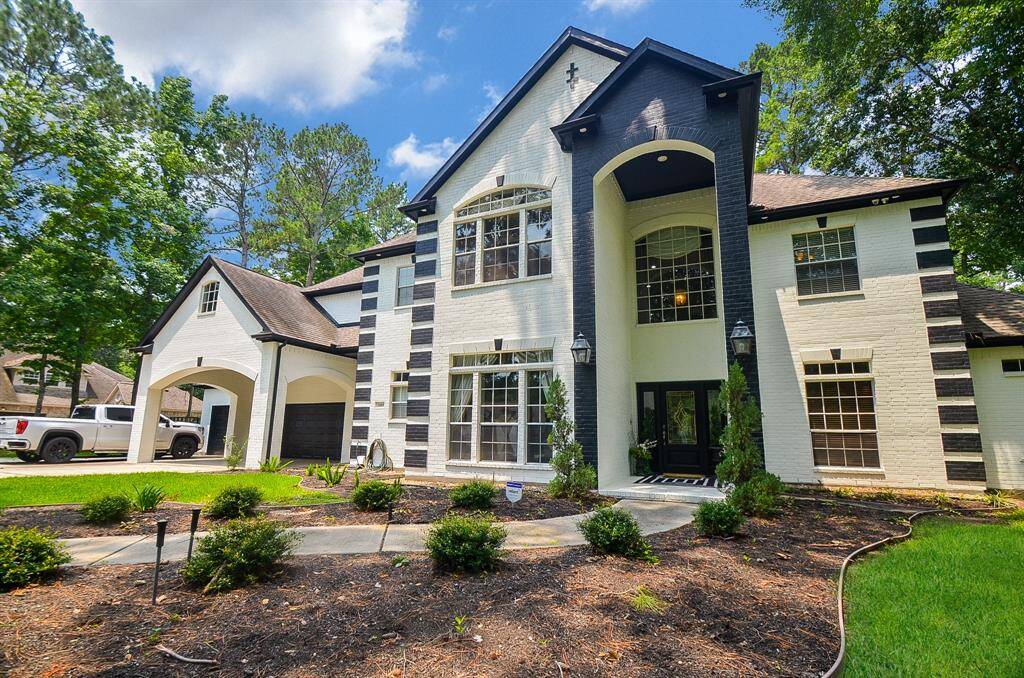

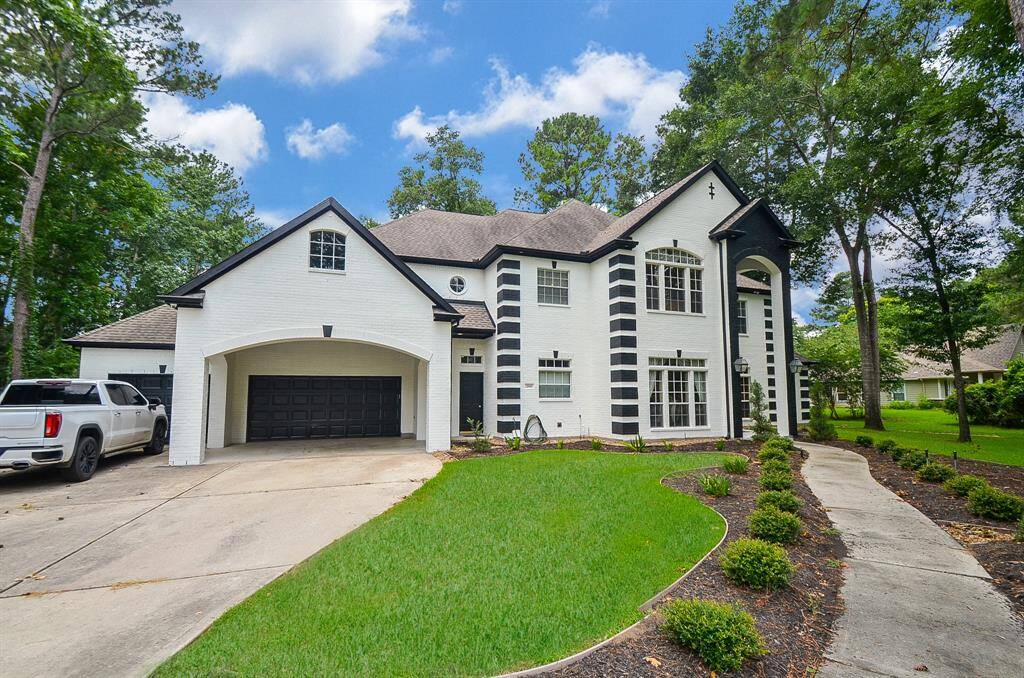
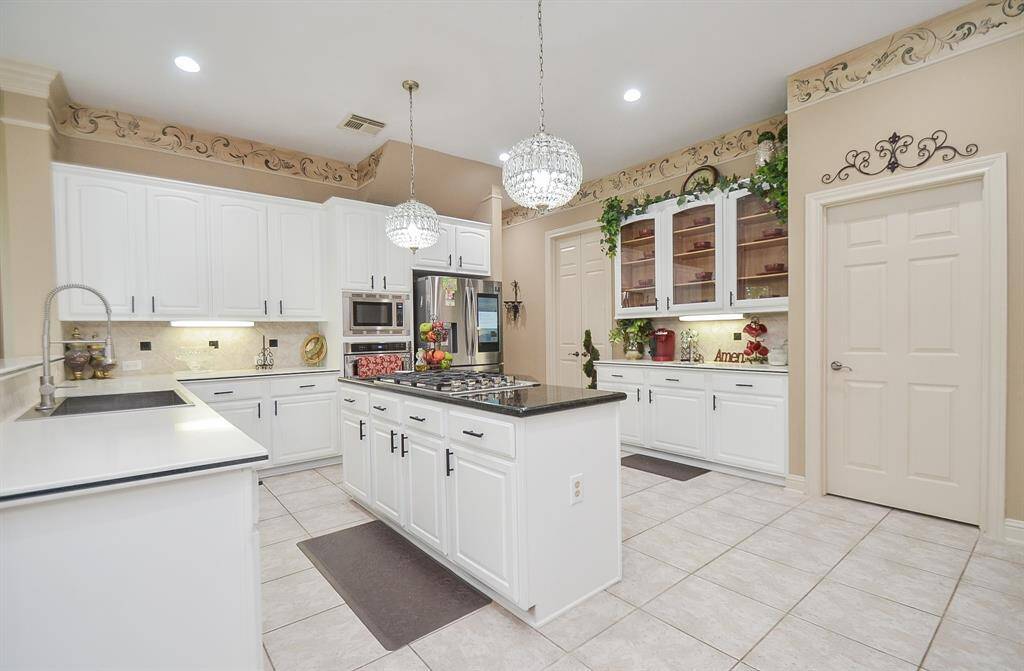
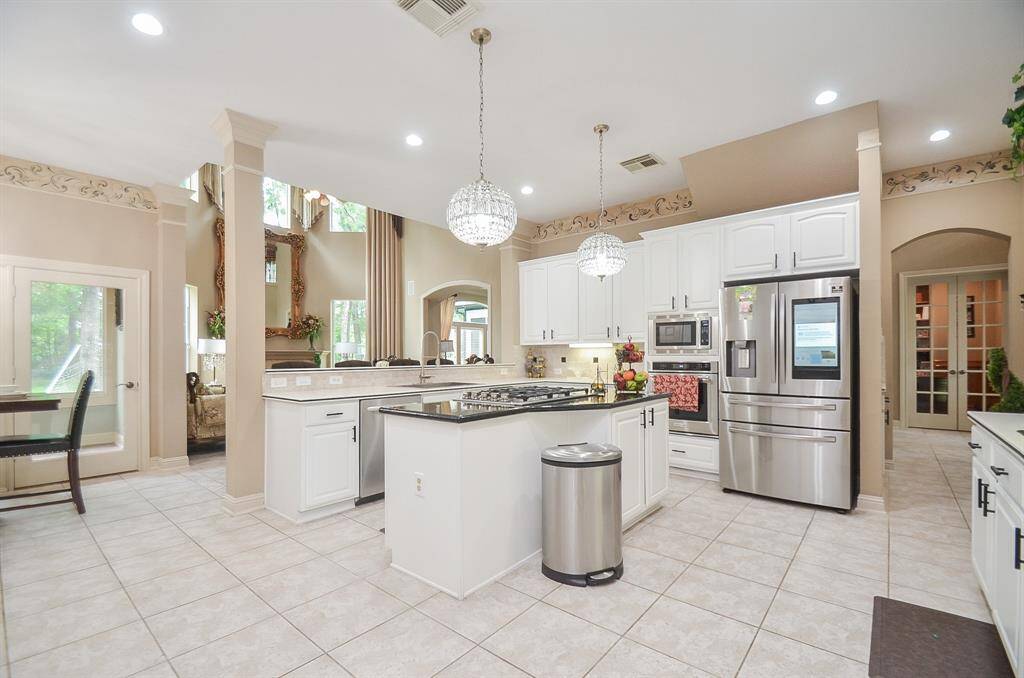
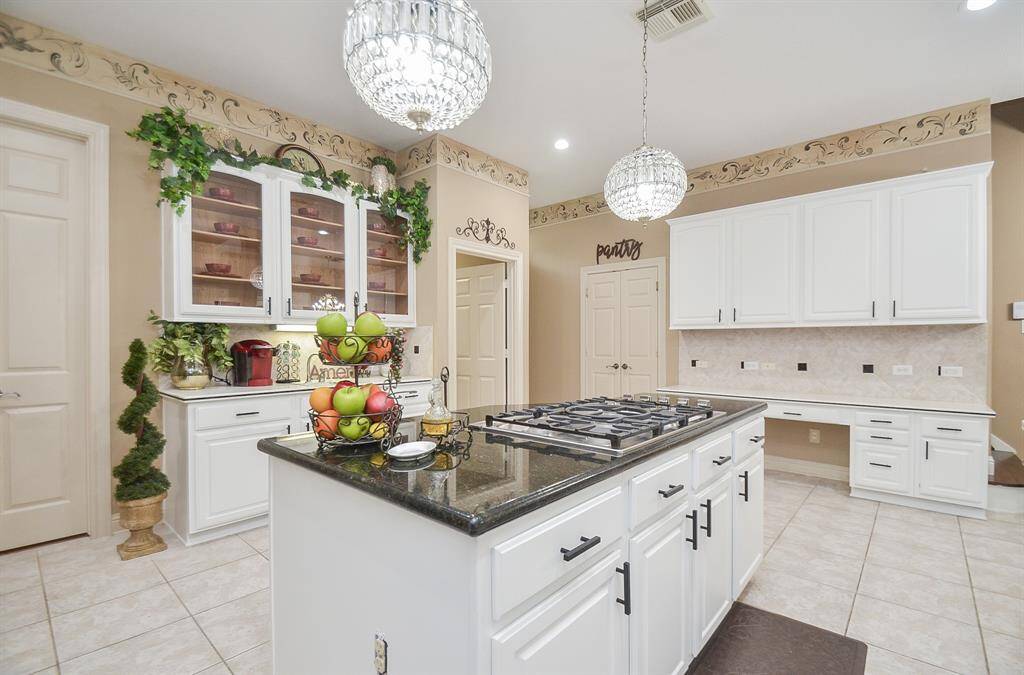
Request More Information
About 26919 Holly Lord
Welcome to this stunning property that checks all of your boxes. Featuring high ceilings, a 1-acre paradise with no HOA restrictions and a 1.6301 TAX RATE. Enjoy the sparkling pool, modern painted exterior, and a chef's kitchen perfect for entertaining. This home offers the ultimate in luxury living and is sure to impress even the most discerning buyer. Schedule your showing today! This home is priced to sell quickly. Buyer is responsible for all measurements. Price Reduction bring all offers. Priced to Sell
Highlights
26919 Holly Lord
$699,000
Single-Family
4,254 Home Sq Ft
Houston 77355
4 Beds
3 Full / 1 Half Baths
43,560 Lot Sq Ft
General Description
Taxes & Fees
Tax ID
69110201100
Tax Rate
1.6301%
Taxes w/o Exemption/Yr
$9,871 / 2023
Maint Fee
No
Room/Lot Size
1st Bed
15x13
2nd Bed
12x12
3rd Bed
13x11
4th Bed
12x11
Interior Features
Fireplace
1
Floors
Carpet, Engineered Wood, Tile
Heating
Central Gas
Cooling
Central Electric
Connections
Electric Dryer Connections, Gas Dryer Connections, Washer Connections
Bedrooms
1 Bedroom Up, Primary Bed - 1st Floor
Dishwasher
Yes
Range
Yes
Disposal
Yes
Microwave
Yes
Oven
Convection Oven
Interior
2 Staircases, Balcony, Crown Molding, Dry Bar, High Ceiling
Loft
Maybe
Exterior Features
Foundation
Slab
Roof
Composition
Exterior Type
Brick, Cement Board
Water Sewer
Other Water/Sewer, Septic Tank
Exterior
Back Yard Fenced, Spa/Hot Tub
Private Pool
Yes
Area Pool
No
Lot Description
Subdivision Lot
New Construction
No
Front Door
East
Listing Firm
JPAR - The Sears Group
Schools (TOMBAL - 53 - Tomball)
| Name | Grade | Great School Ranking |
|---|---|---|
| Decker Prairie Elem | Elementary | 8 of 10 |
| Tomball Jr High | Middle | None of 10 |
| Tomball High | High | 7 of 10 |
School information is generated by the most current available data we have. However, as school boundary maps can change, and schools can get too crowded (whereby students zoned to a school may not be able to attend in a given year if they are not registered in time), you need to independently verify and confirm enrollment and all related information directly with the school.

