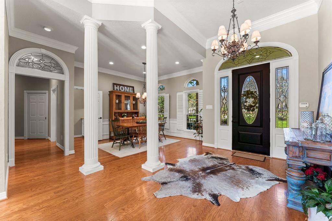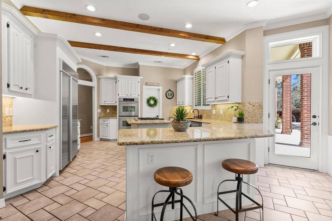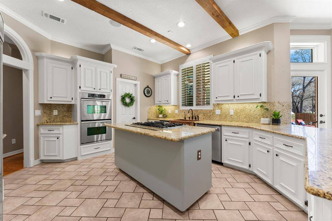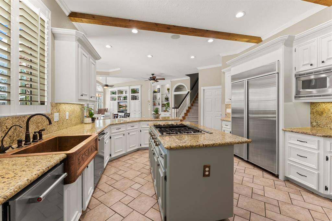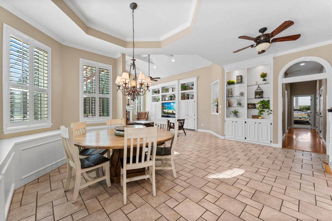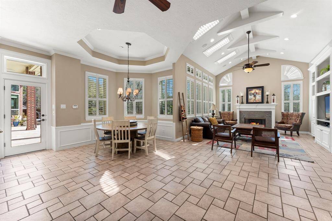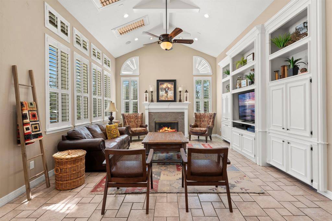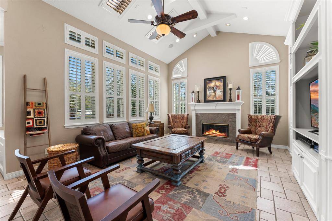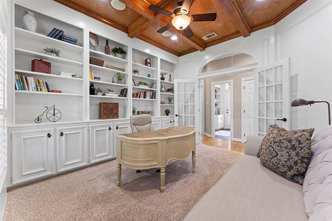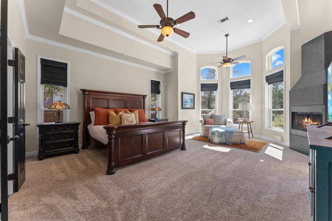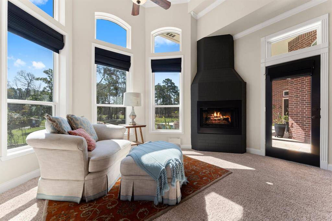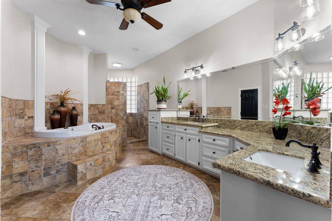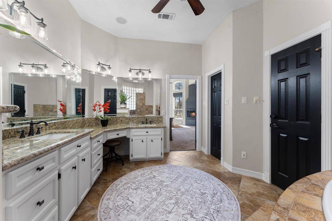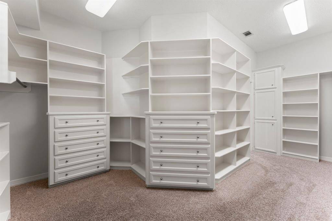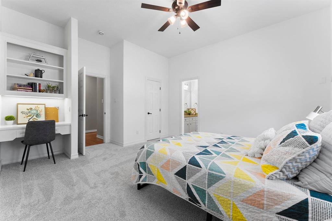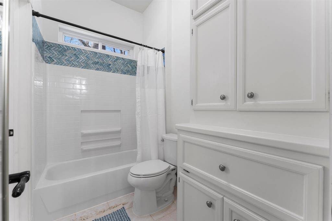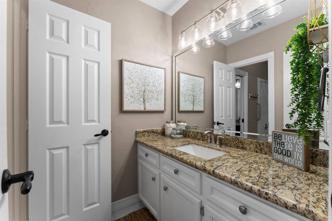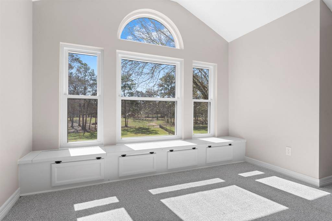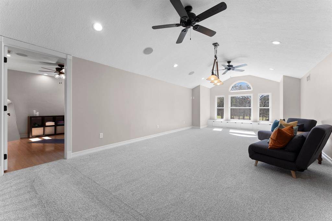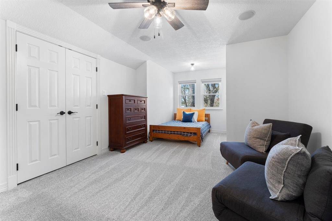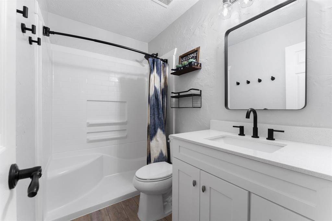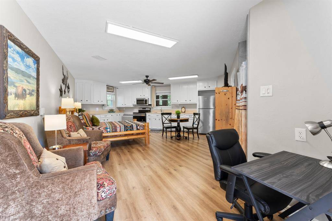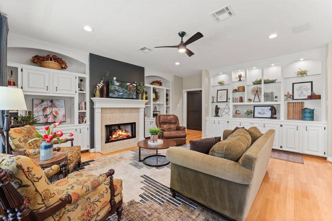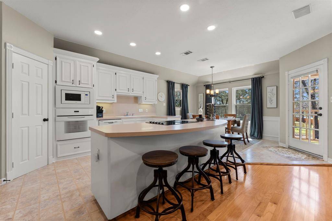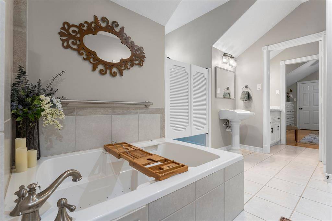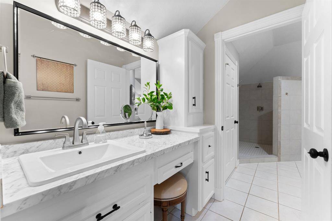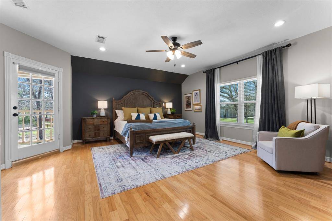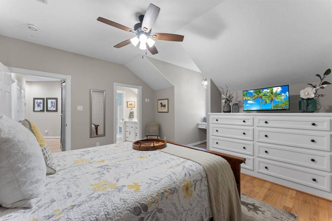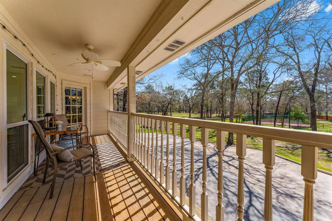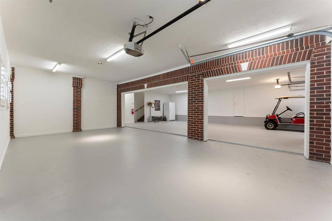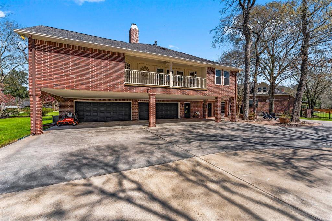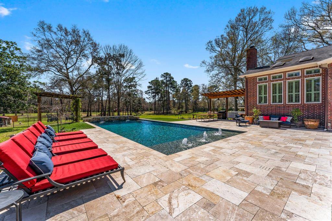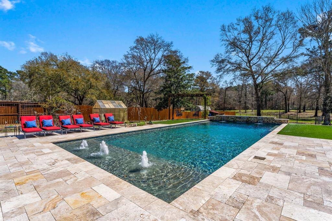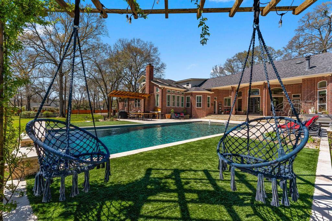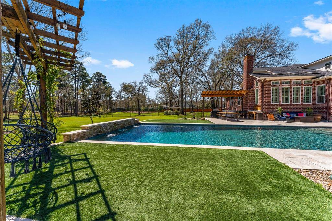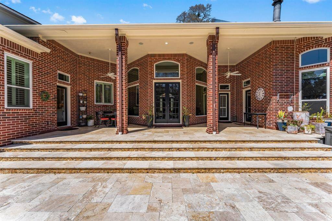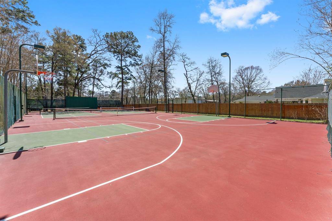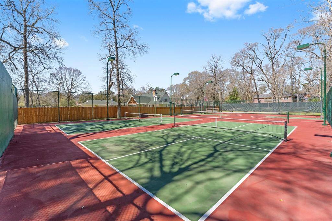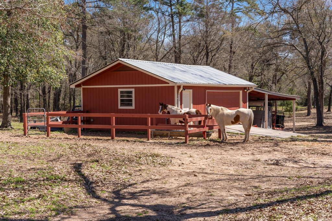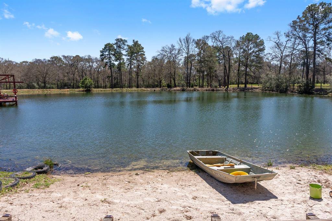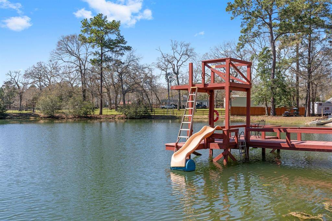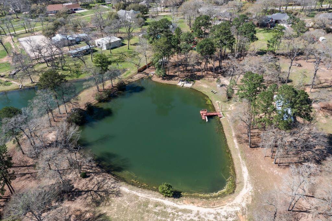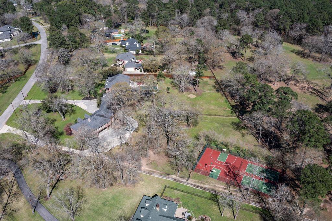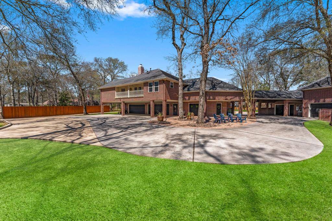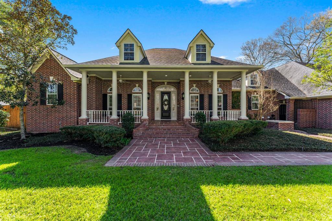31026 Johlke Road, Houston, Texas 77355
$2,400,000
5 Beds
6 Full / 1 Half Baths
Single-Family
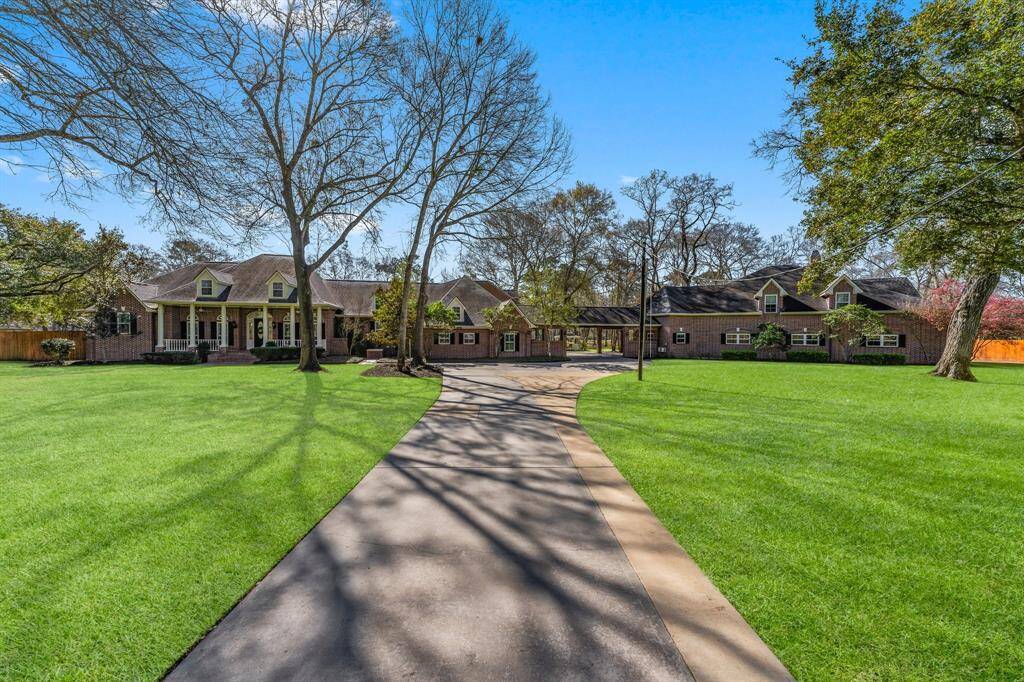

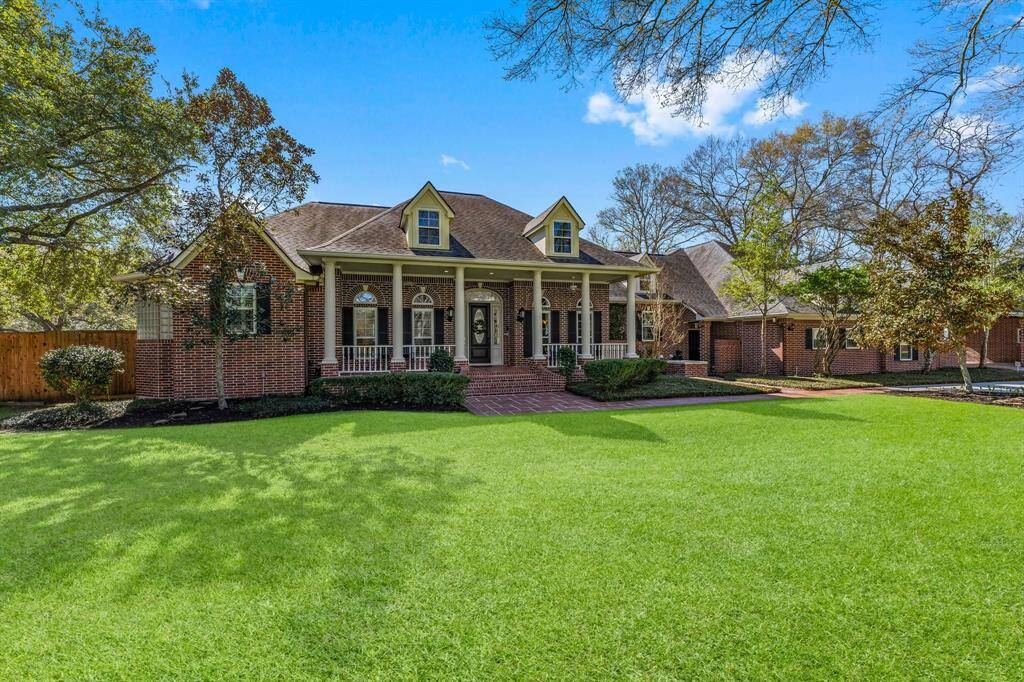
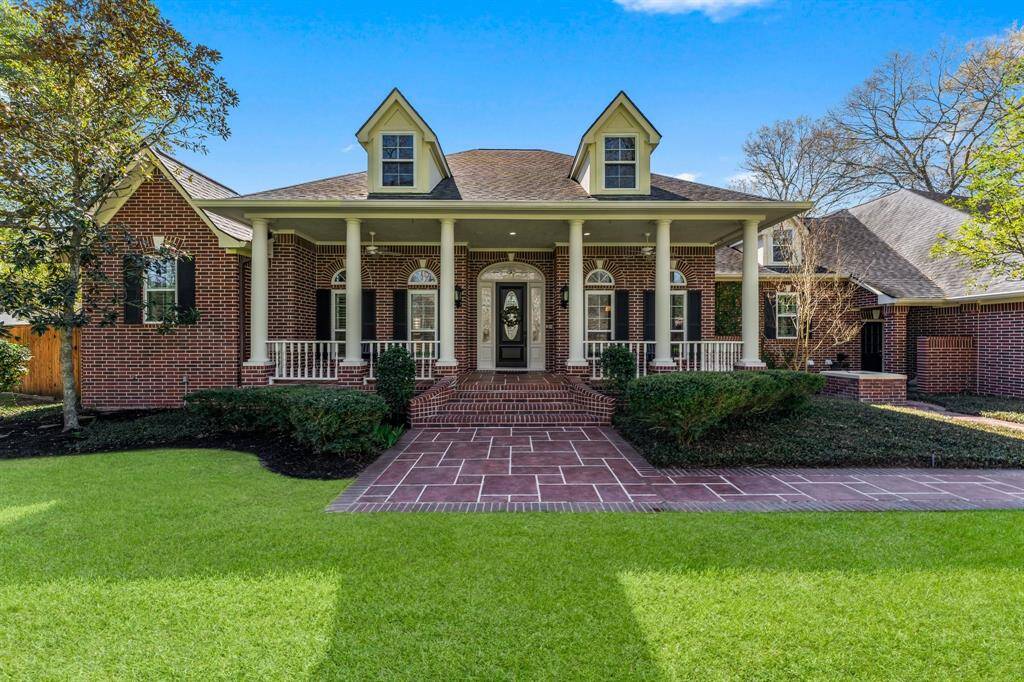
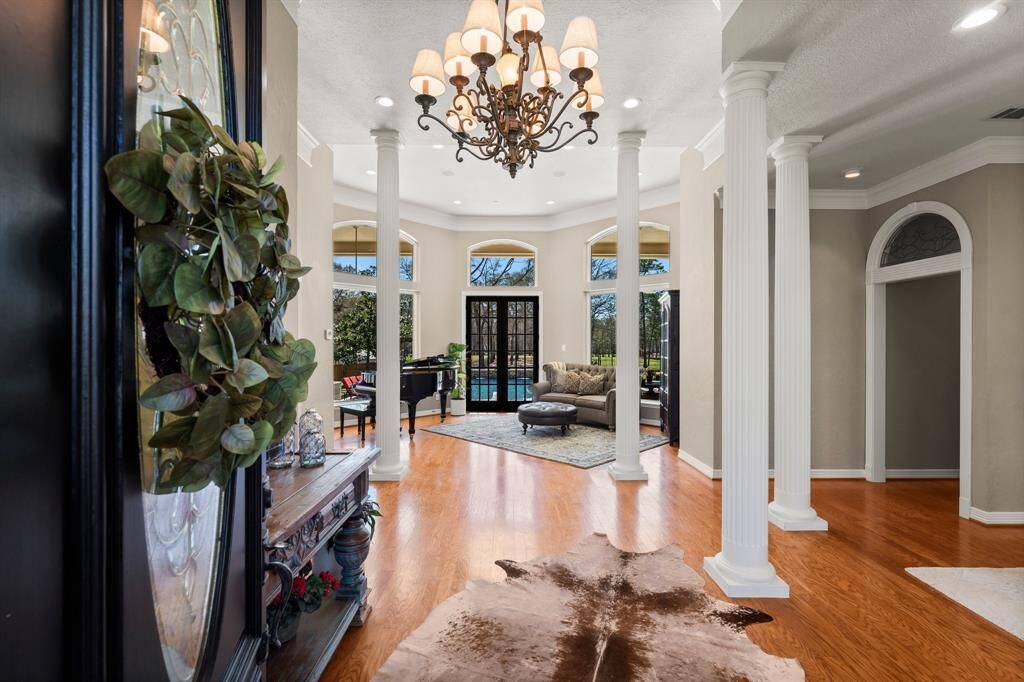
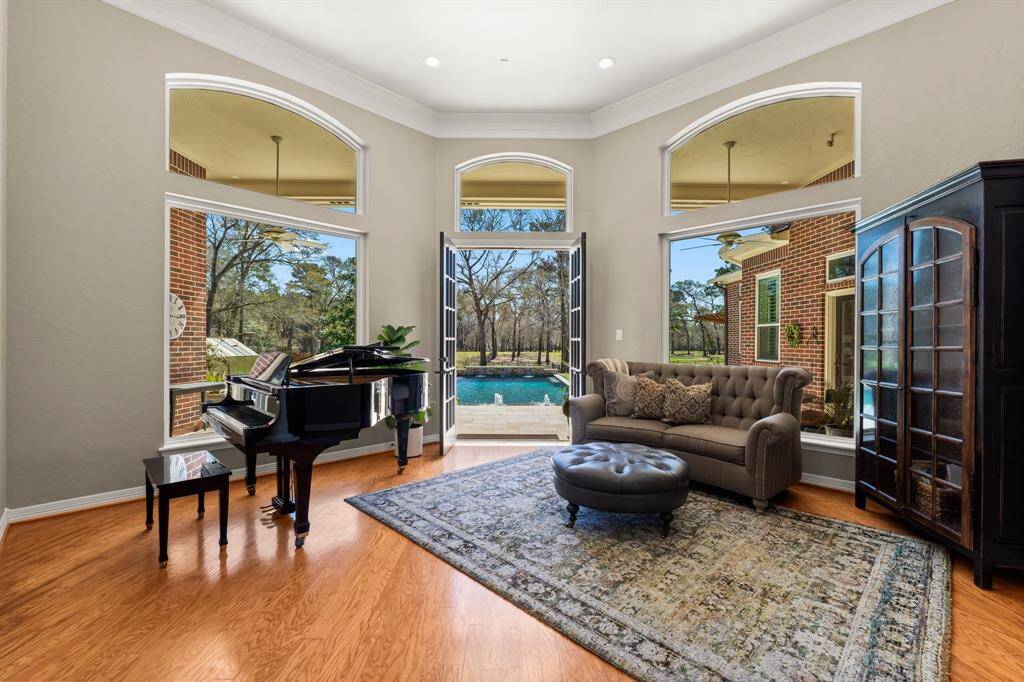
Request More Information
About 31026 Johlke Road
Have you ever dreamed of living on your own personal oasis? Welcome to the Red Brick Retreat, where your dreams come to life! This unique acreage property combines luxurious living, a stunning modern pool, fishing, horseback riding, hunting, RV hook-ups and income-generating opportunities. The Red Brick Retreat is move-in ready including extensive updates: pool, travertine patio, windows, flooring, paint, fixtures and more. This estate features mature trees, lighted pickleball and basketball courts, two stocked ponds with a sandy beach, dock, jumping platform, rope swing and slide. This incredible property also offers two apartments (a two bedroom and a studio) with elevator access for multi-generational living, guests or rental use. Where else can you have all this 10 minutes from shopping and dining? To truly understand and appreciate the phenomenal property, you must experience The Red Brick Retreat in person!
Highlights
31026 Johlke Road
$2,400,000
Single-Family
7,620 Home Sq Ft
Houston 77355
5 Beds
6 Full / 1 Half Baths
588,831 Lot Sq Ft
General Description
Taxes & Fees
Tax ID
69110001600
Tax Rate
1.6865%
Taxes w/o Exemption/Yr
Unknown
Maint Fee
No
Room/Lot Size
Living
17x15
Dining
13x12
Kitchen
16x14
Breakfast
19x9
1st Bed
22x17
2nd Bed
13x13
3rd Bed
15x13
4th Bed
14x13
5th Bed
20x12
Interior Features
Fireplace
3
Floors
Carpet, Concrete, Tile
Countertop
granite
Heating
Central Gas, Zoned
Cooling
Central Electric
Connections
Electric Dryer Connections, Gas Dryer Connections, Washer Connections
Bedrooms
1 Bedroom Up, 2 Bedrooms Down, Primary Bed - 1st Floor
Dishwasher
Yes
Range
Yes
Disposal
Yes
Microwave
Yes
Oven
Double Oven, Gas Oven
Energy Feature
Attic Vents, Ceiling Fans, Digital Program Thermostat
Interior
Alarm System - Owned, Balcony, Crown Molding, Dryer Included, Elevator, Elevator Shaft, Fire/Smoke Alarm, Formal Entry/Foyer, High Ceiling, Prewired for Alarm System, Refrigerator Included, Spa/Hot Tub, Washer Included, Window Coverings, Wired for Sound
Loft
Maybe
Exterior Features
Foundation
Slab
Roof
Composition
Exterior Type
Brick, Cement Board, Wood
Water Sewer
Aerobic, Septic Tank
Exterior
Artificial Turf, Back Green Space, Back Yard, Back Yard Fenced, Balcony, Covered Patio/Deck, Cross Fenced, Detached Gar Apt /Quarters, Exterior Gas Connection, Fully Fenced, Greenhouse, Partially Fenced, Patio/Deck, Porch, Private Driveway, Private Tennis Court, Side Yard, Spa/Hot Tub, Sprinkler System, Storage Shed, Workshop
Private Pool
Yes
Area Pool
No
Lot Description
Cleared, Subdivision Lot, Waterfront, Water View, Wooded
New Construction
No
Front Door
Northwest
Listing Firm
Schools (TOMBAL - 53 - Tomball)
| Name | Grade | Great School Ranking |
|---|---|---|
| Decker Prairie Elem | Elementary | 8 of 10 |
| Tomball Jr High | Middle | None of 10 |
| Tomball High | High | 7 of 10 |
School information is generated by the most current available data we have. However, as school boundary maps can change, and schools can get too crowded (whereby students zoned to a school may not be able to attend in a given year if they are not registered in time), you need to independently verify and confirm enrollment and all related information directly with the school.

