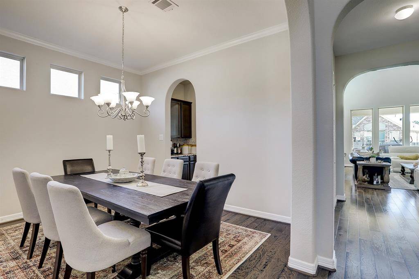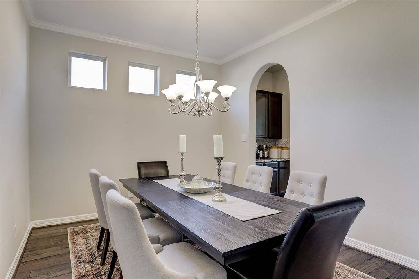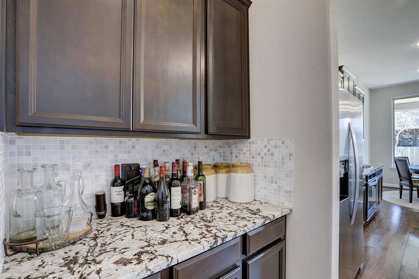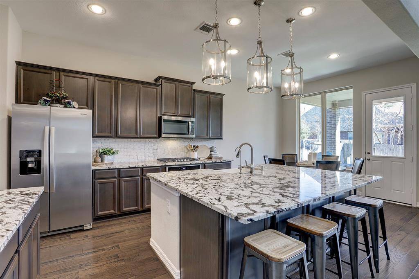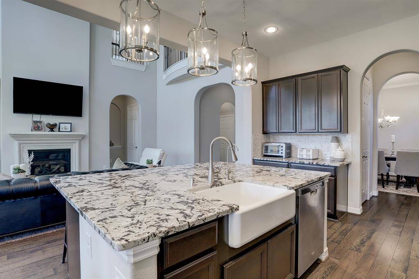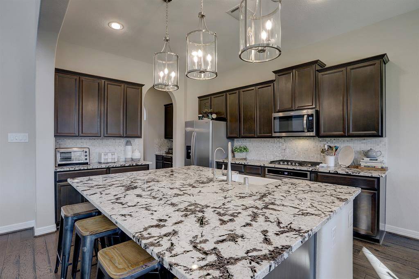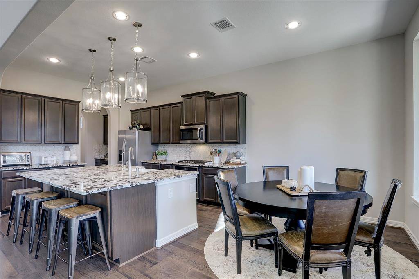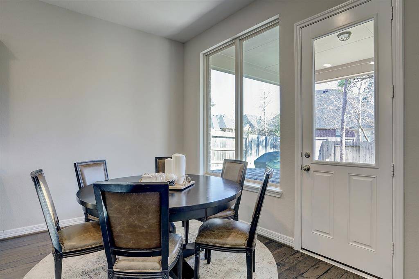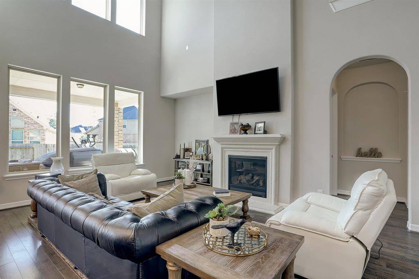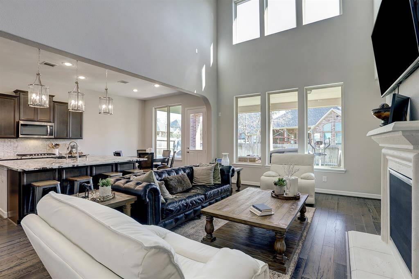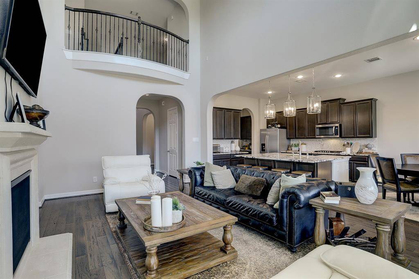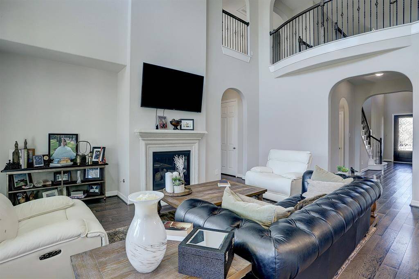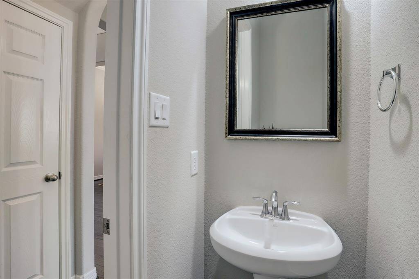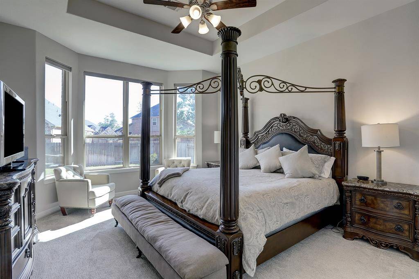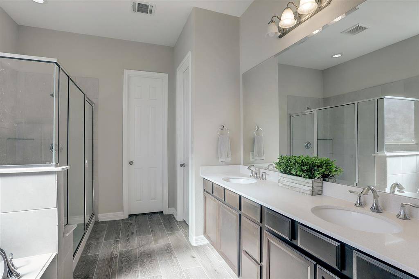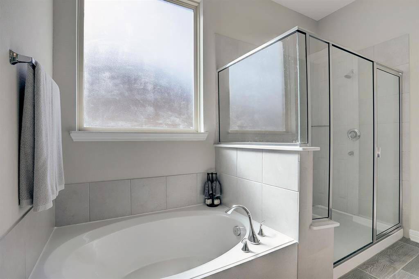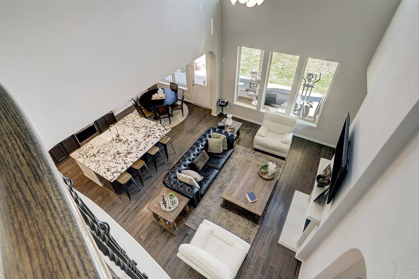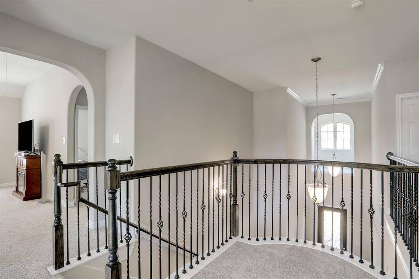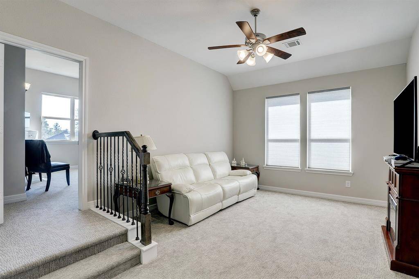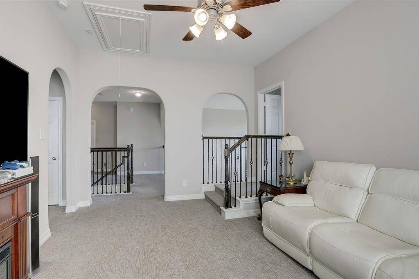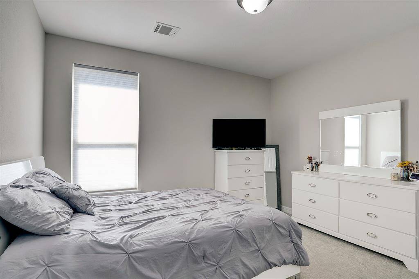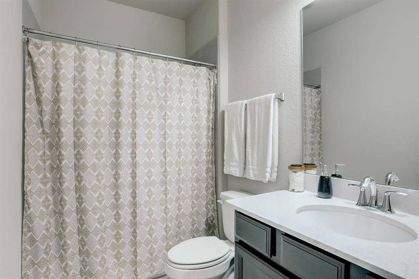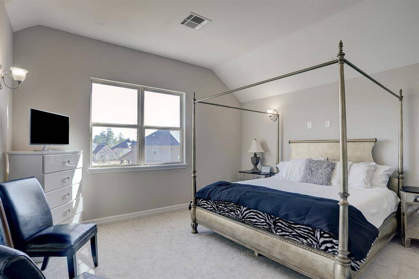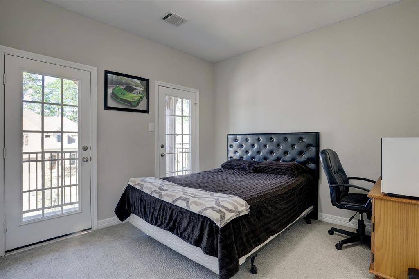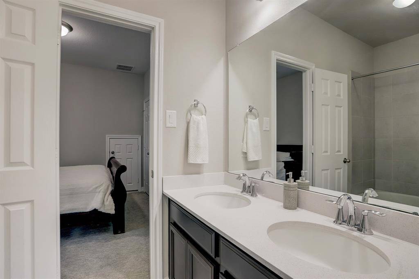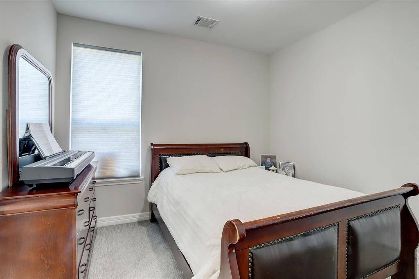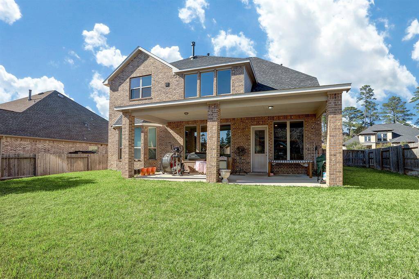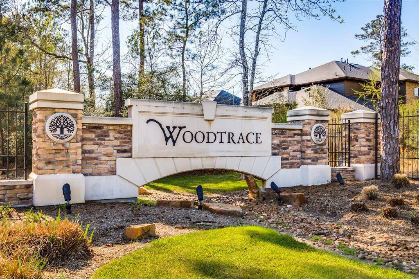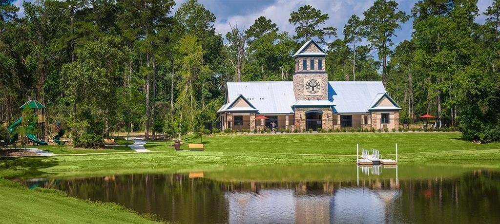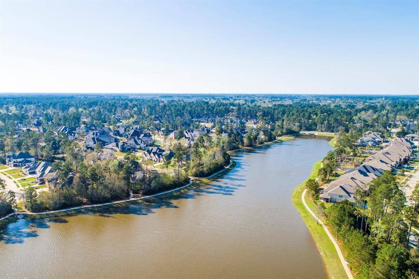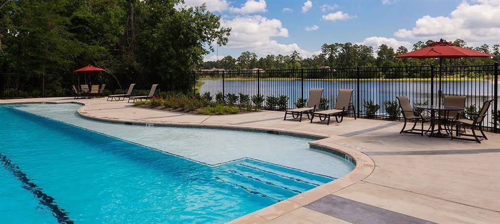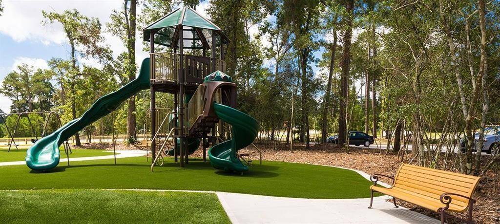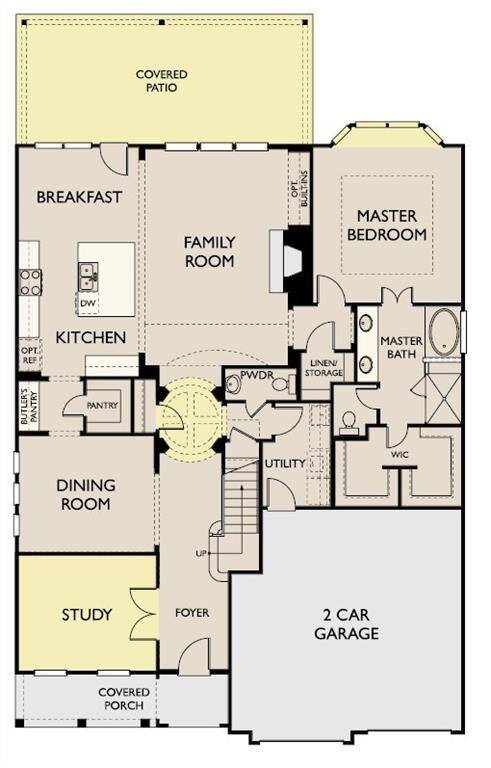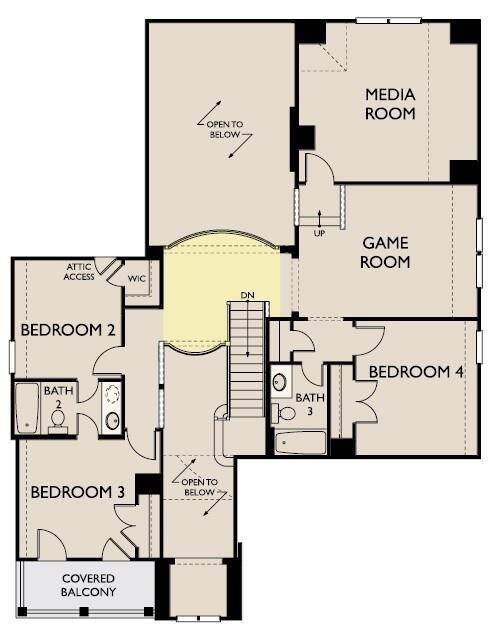34427 Spring Creek Circle, Houston, Texas 77362
$599,900
4 Beds
3 Full / 1 Half Baths
Single-Family
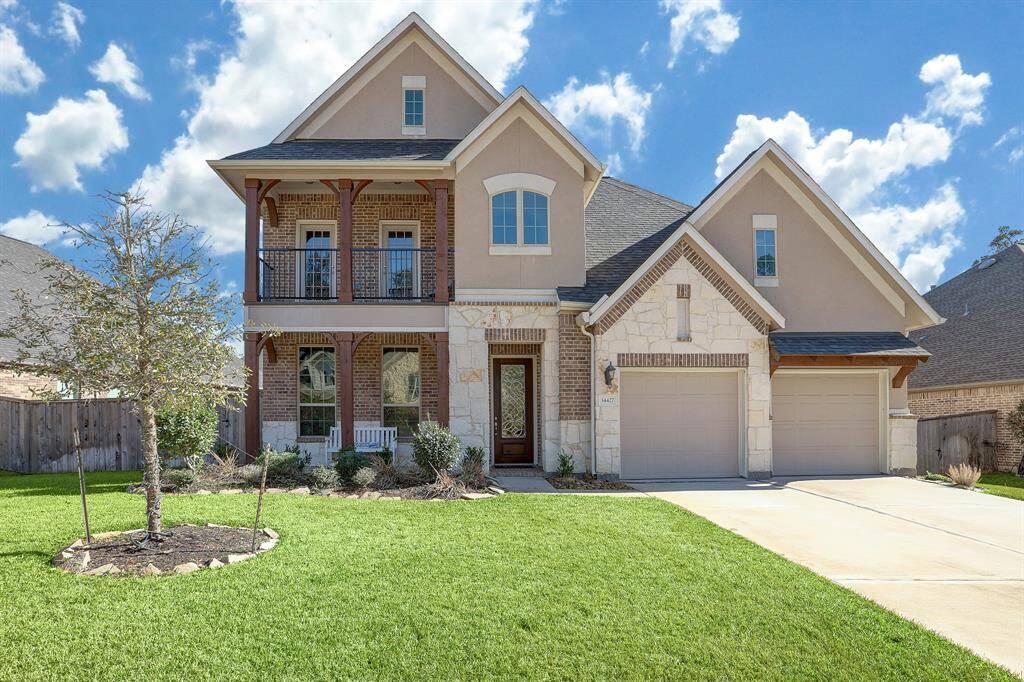

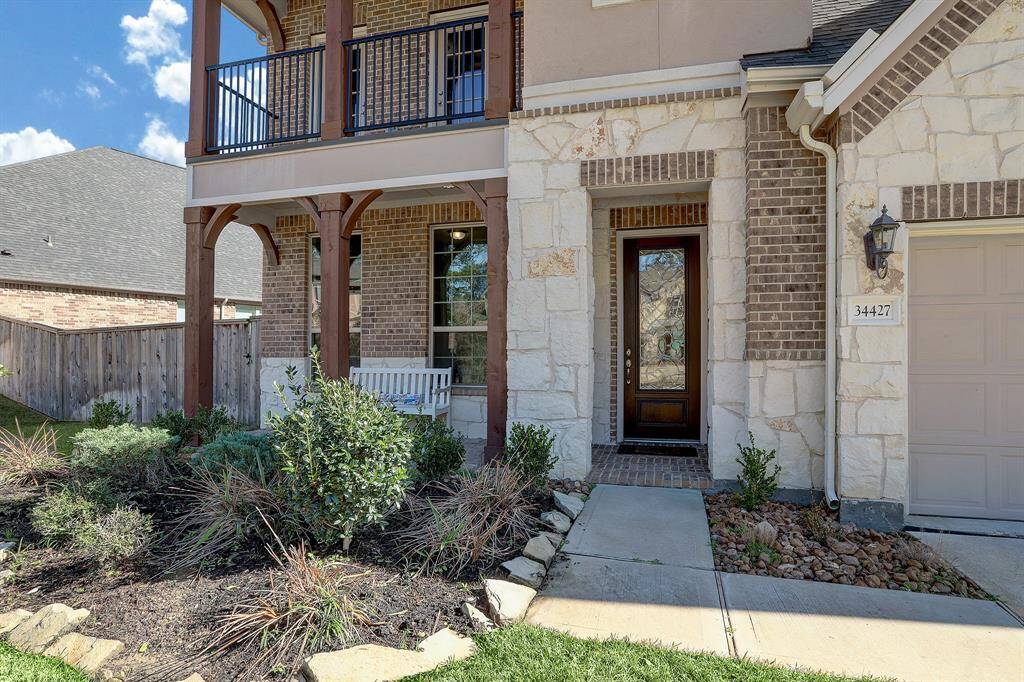
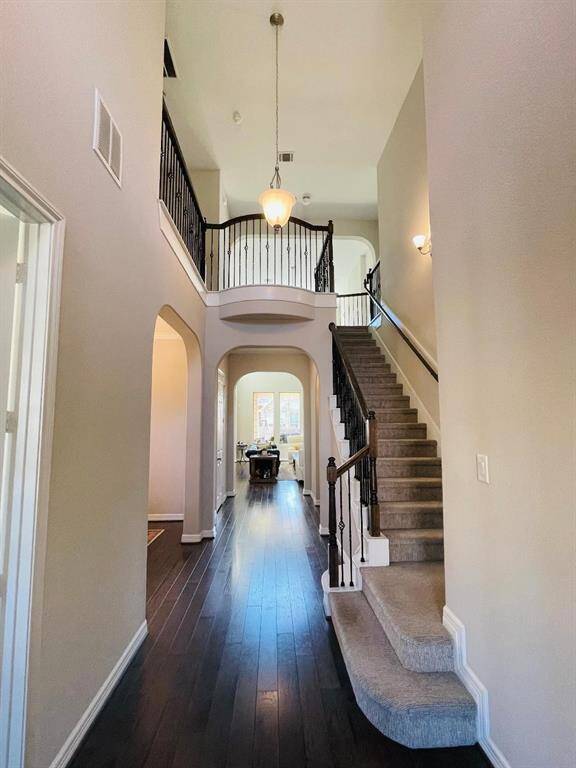
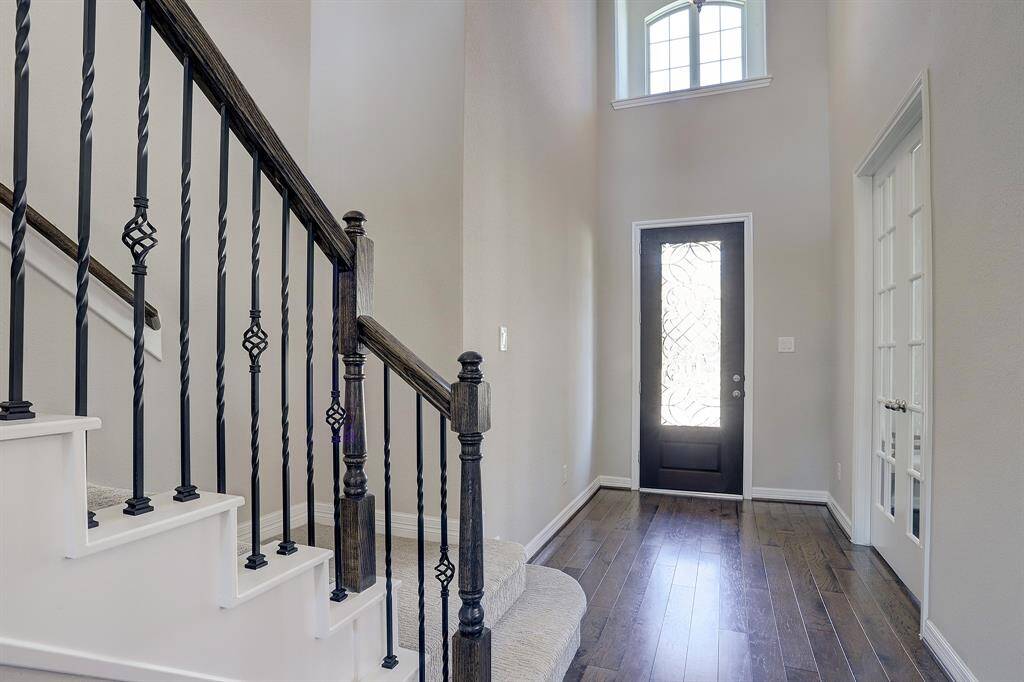
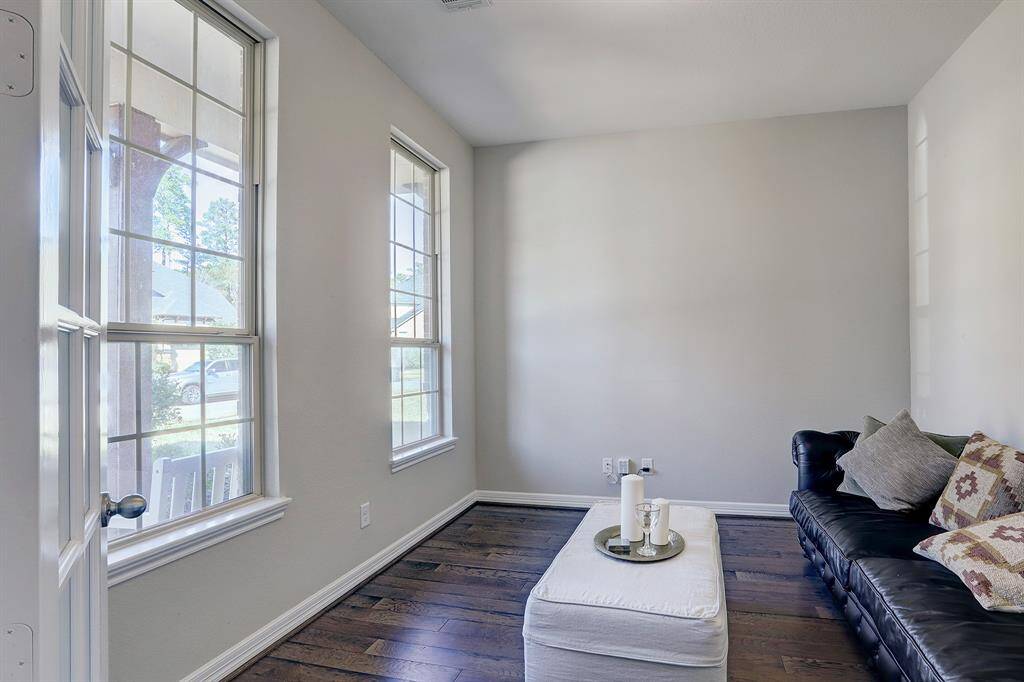
Request More Information
About 34427 Spring Creek Circle
Welcome to this Charming Ashton Woods former model home in prestigious Gated Community-Woodtrace!Adorned with Juliet Balconies and front porch!Boasting 3,188sqft,4 beds,3.5 baths+Study+Game Room+Media Room+Formal Dining&Family room&wood flrs.Step inside the foyer to be greeted by an elegant Rotunda entry w/wrought iron spindles staircase.Stylish oversized Island kitchen boasts bar seating,cabinets,stainless appliances,gas cooktop,granite countertops,captivating backsplash,Dry Bar & butler’s pantry.Breakfast area is adjacent to kitchen w/views of the extended covered patio&large backyard.Open concept 2 story Family rm opens to kitchen w/fireplace and view of rotunda.Owner’s retreat located on 1st flr has bay windows,tray ceiling,massive walk-in closet,bath has dual vanity sinks w/Quartz counters,soaking tub,separate over-sized shower w/bench. 3 secondary bedrooms upstairs w/Jack & Jill Bath.Home offers Water Softener & Sprinkler System!Easy access to 249,99&The Woodlands.Tomball ISD.
Highlights
34427 Spring Creek Circle
$599,900
Single-Family
3,188 Home Sq Ft
Houston 77362
4 Beds
3 Full / 1 Half Baths
8,983 Lot Sq Ft
General Description
Taxes & Fees
Tax ID
95940208100
Tax Rate
2.7%
Taxes w/o Exemption/Yr
Unknown
Maint Fee
Yes / $1,200 Annually
Maintenance Includes
Clubhouse, Grounds, Limited Access Gates, Other, Recreational Facilities
Room/Lot Size
Breakfast
14x12
1st Bed
15x15
2nd Bed
13x11
3rd Bed
11x11
4th Bed
12x12
Interior Features
Fireplace
1
Floors
Carpet, Tile, Wood
Countertop
Granite,Quartz
Heating
Central Gas
Cooling
Central Electric
Connections
Electric Dryer Connections, Gas Dryer Connections, Washer Connections
Bedrooms
1 Bedroom Up, Primary Bed - 1st Floor
Dishwasher
Yes
Range
Yes
Disposal
Yes
Microwave
Yes
Oven
Electric Oven, Single Oven
Energy Feature
Attic Vents, Ceiling Fans, Digital Program Thermostat, Energy Star Appliances, Energy Star/CFL/LED Lights, High-Efficiency HVAC, HVAC>13 SEER, Insulated/Low-E windows, Insulation - Batt, Insulation - Blown Fiberglass, Radiant Attic Barrier
Interior
Alarm System - Owned, Balcony, Dry Bar, Dryer Included, Fire/Smoke Alarm, Formal Entry/Foyer, High Ceiling, Refrigerator Included, Washer Included, Window Coverings, Wired for Sound
Loft
Maybe
Exterior Features
Foundation
Slab
Roof
Composition
Exterior Type
Brick, Cement Board, Stone, Stucco
Water Sewer
Water District
Exterior
Back Yard, Back Yard Fenced, Balcony, Covered Patio/Deck, Patio/Deck, Porch, Sprinkler System
Private Pool
No
Area Pool
Yes
Lot Description
Subdivision Lot
New Construction
No
Listing Firm
Schools (TOMBAL - 53 - Tomball)
| Name | Grade | Great School Ranking |
|---|---|---|
| Decker Prairie Elem | Elementary | 8 of 10 |
| Tomball Jr High | Middle | None of 10 |
| Tomball High | High | 7 of 10 |
School information is generated by the most current available data we have. However, as school boundary maps can change, and schools can get too crowded (whereby students zoned to a school may not be able to attend in a given year if they are not registered in time), you need to independently verify and confirm enrollment and all related information directly with the school.

