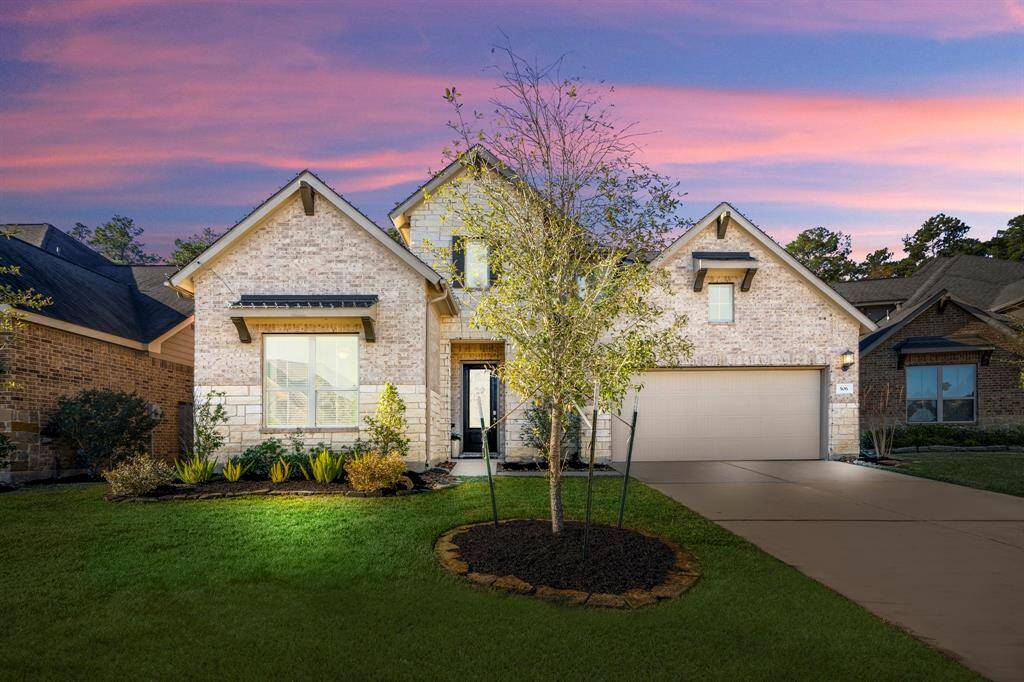
Welcome to Woodtrace a master-planned community in Pinehurst
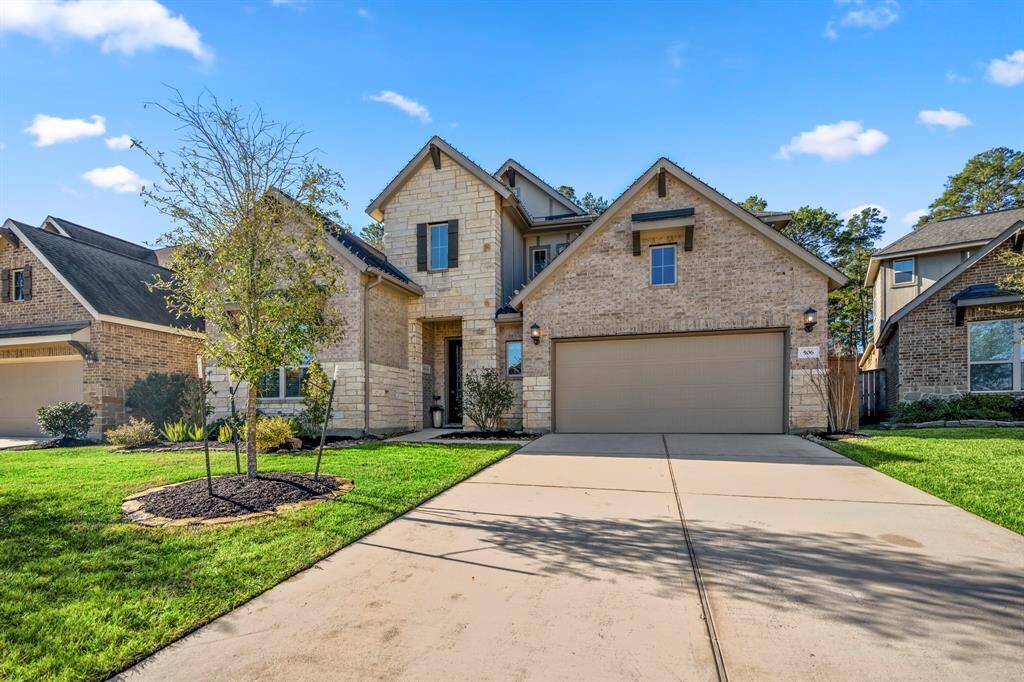
Two story home offers ample space with NO BACK NEIGHBORS!

Gorgeous stone and brick to highlight the curb appeal
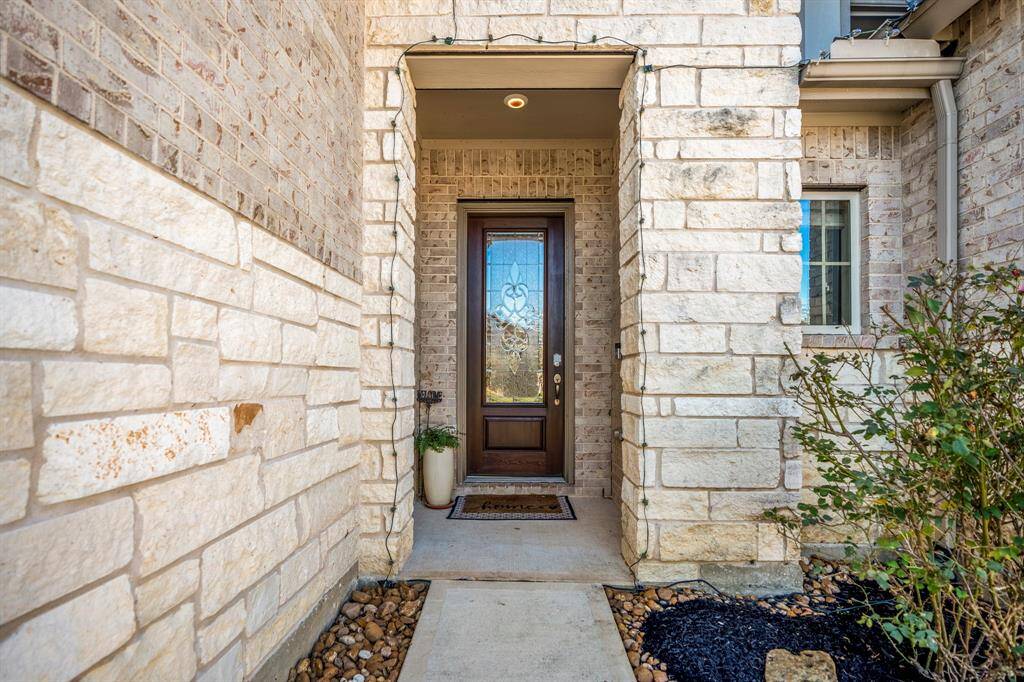
Enter into the home of your dreams!
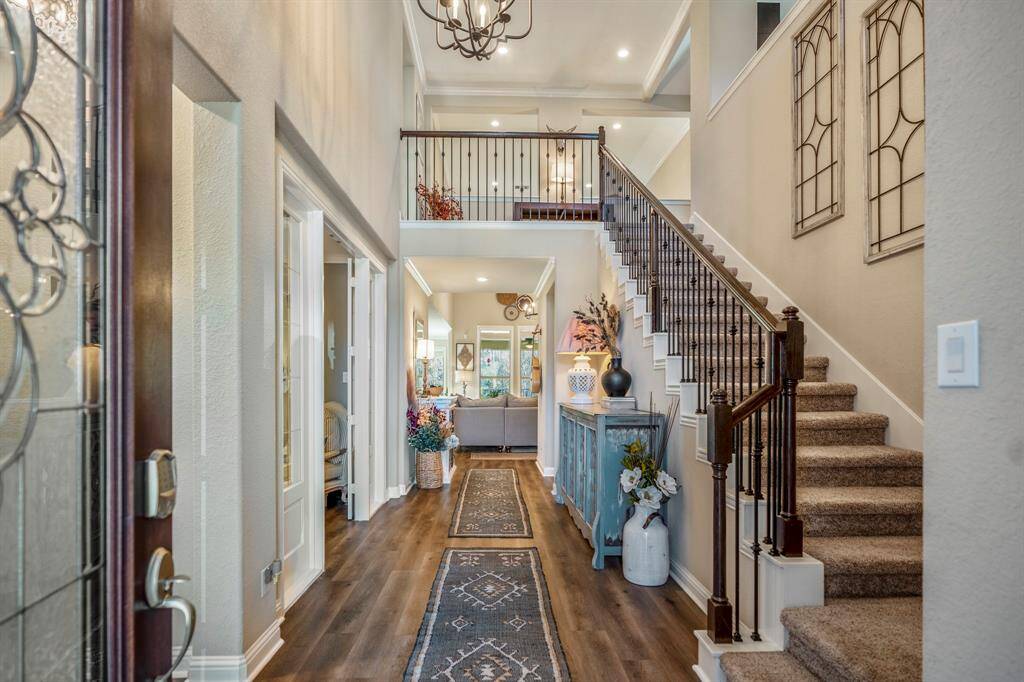
You'll be immediately drawn to the soaring ceilings as you enter.
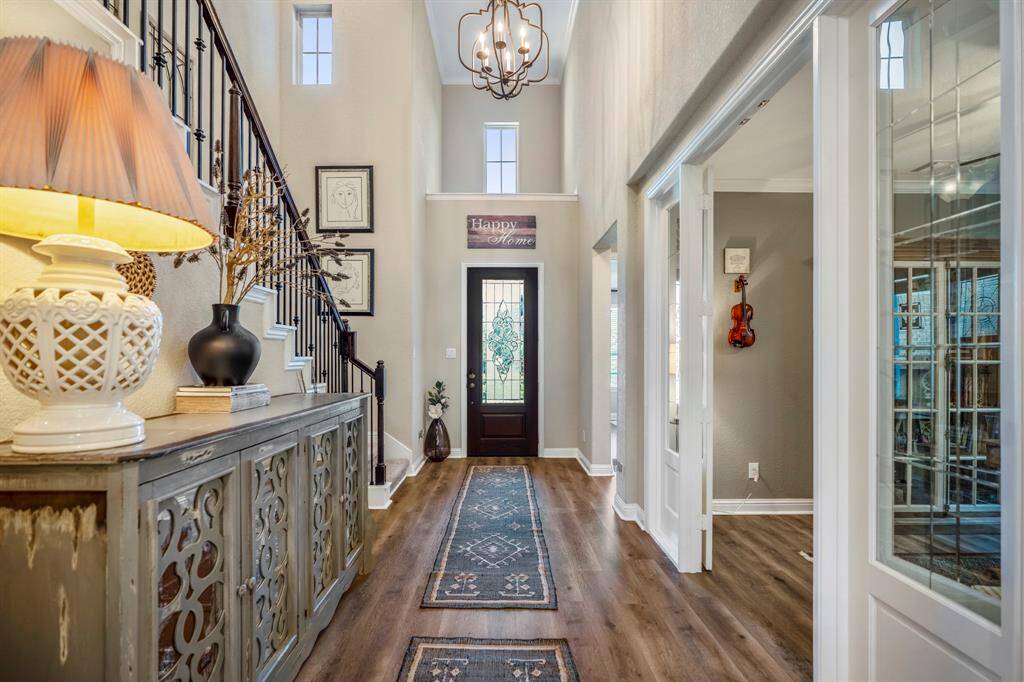
All first-floor flooring has been recently updated.
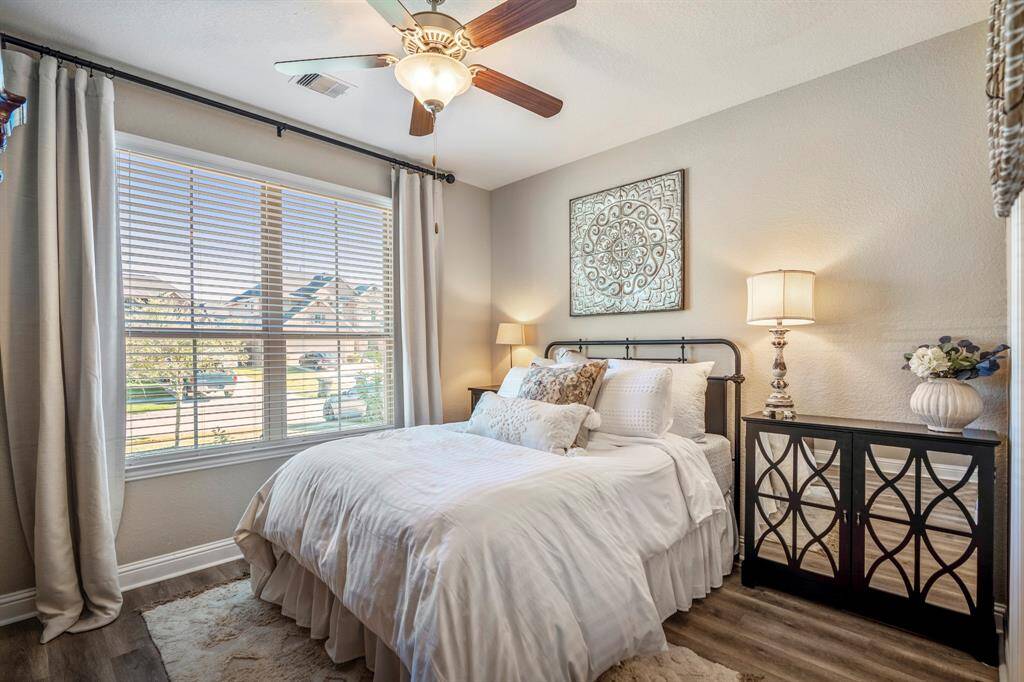
The guest bedroom is located on the first floor, to the left as you enter the home. It's perfect for an in-law suite.
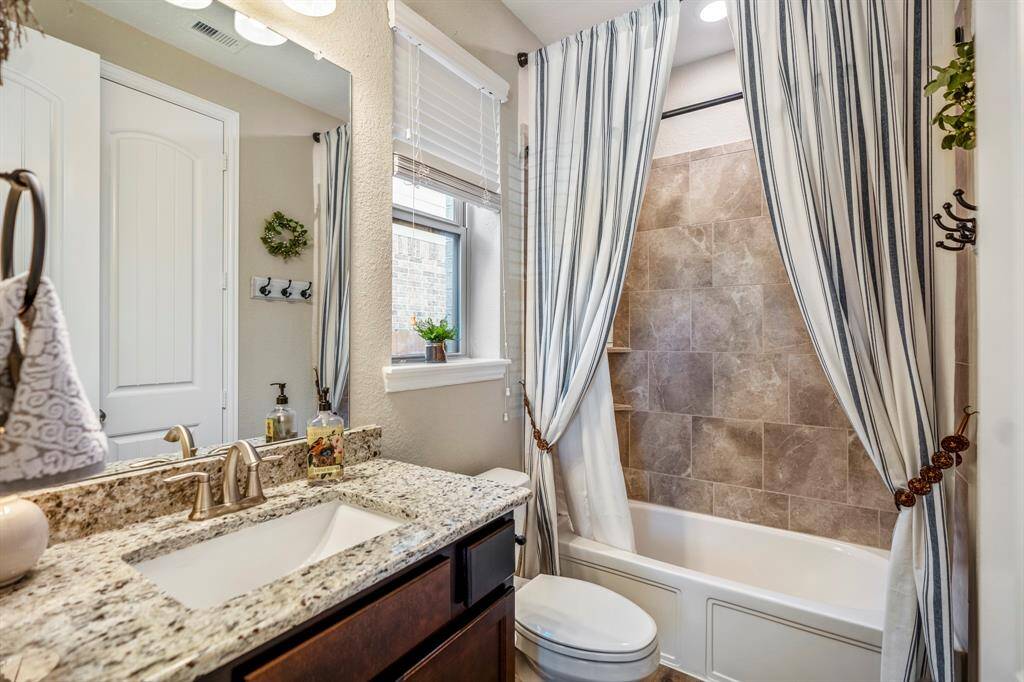
Private bathroom attached to the in-law suite.
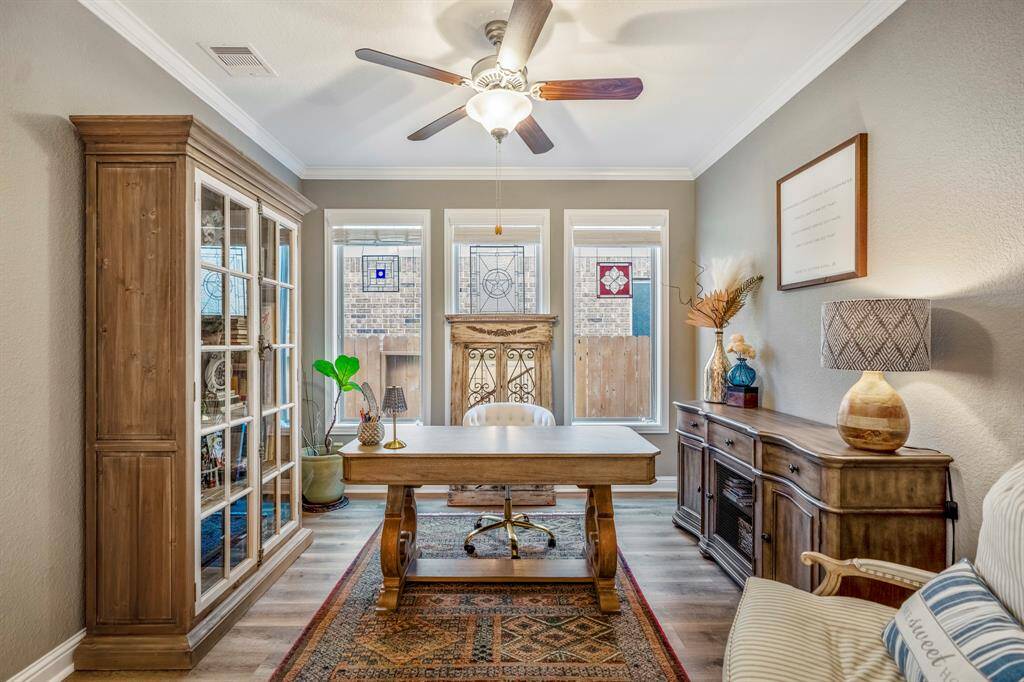
Spacious study located on the first floor, featuring glass French doors.
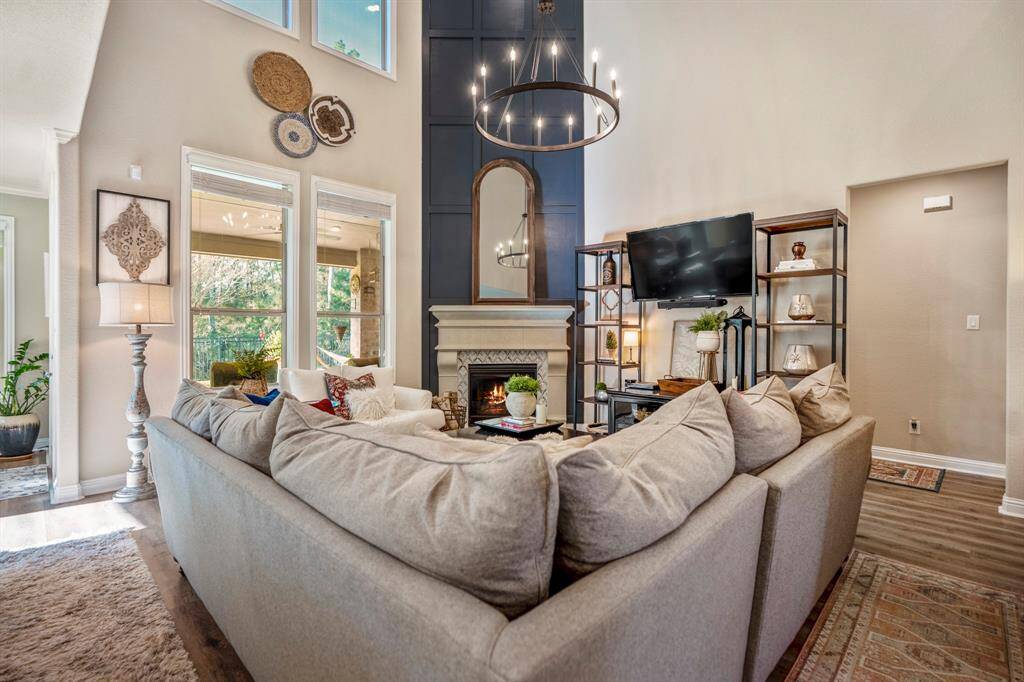
The living room is stunning, with the fireplace feature wall recently updated.
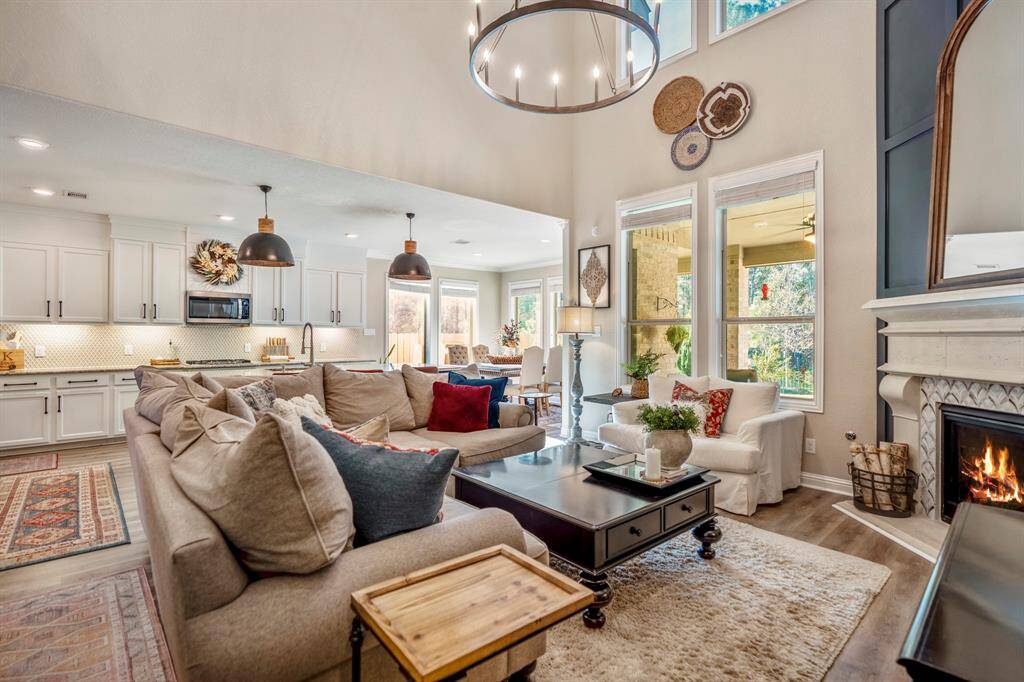
Elegant light fixtures have been recently installed.
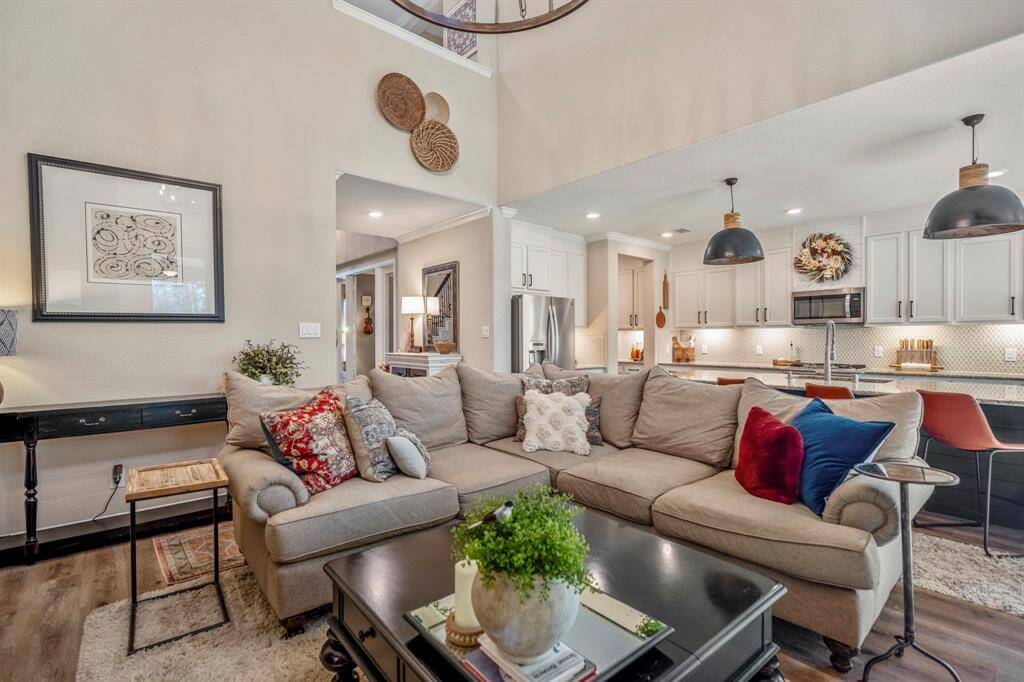
The open-concept floor plan makes this home perfect for entertaining.
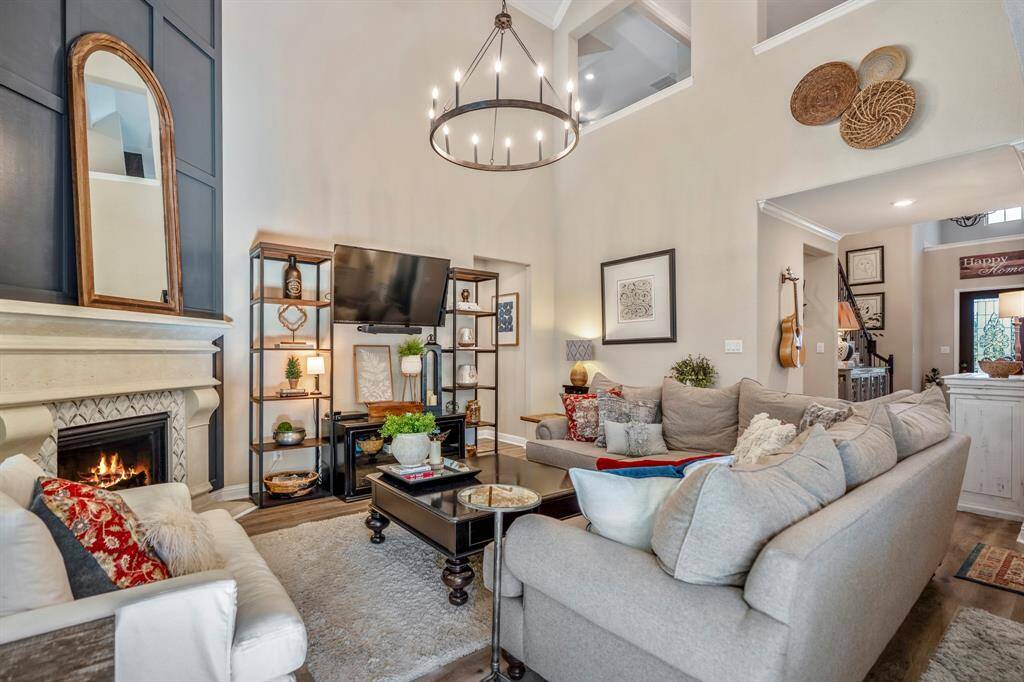
Tall ceilings throughout the home.
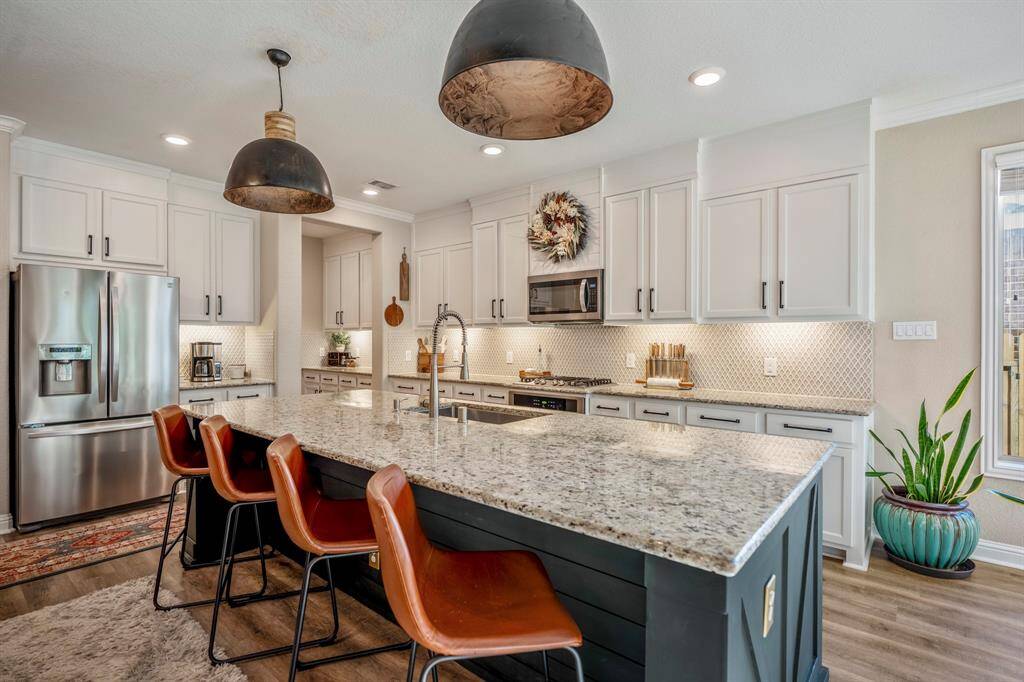
A chef's dream kitchen featuring a massive island and updated pendant lights above.
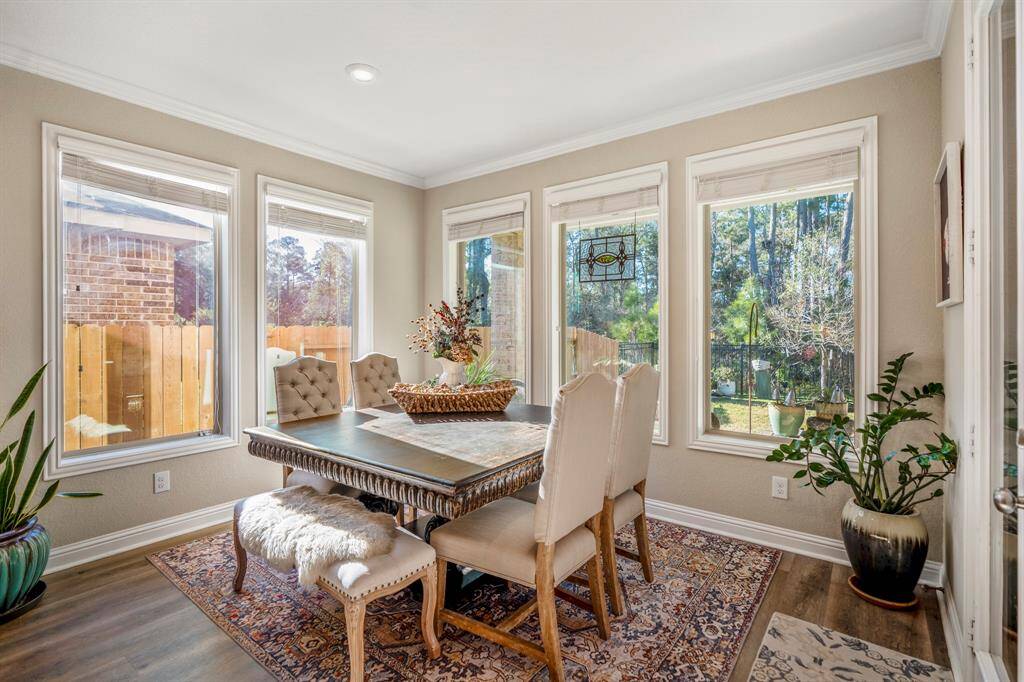
The breakfast room is right off the kitchen, offering a perfect view of your backyard and plenty of natural light throughout.
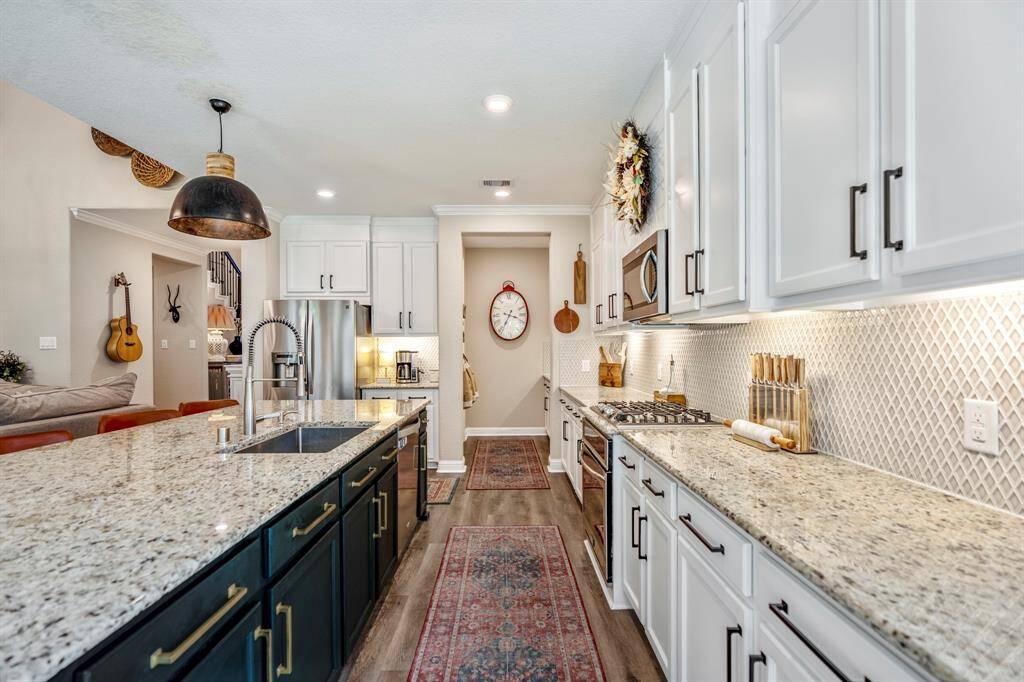
Cabinet space is not an issue in this kitchen.
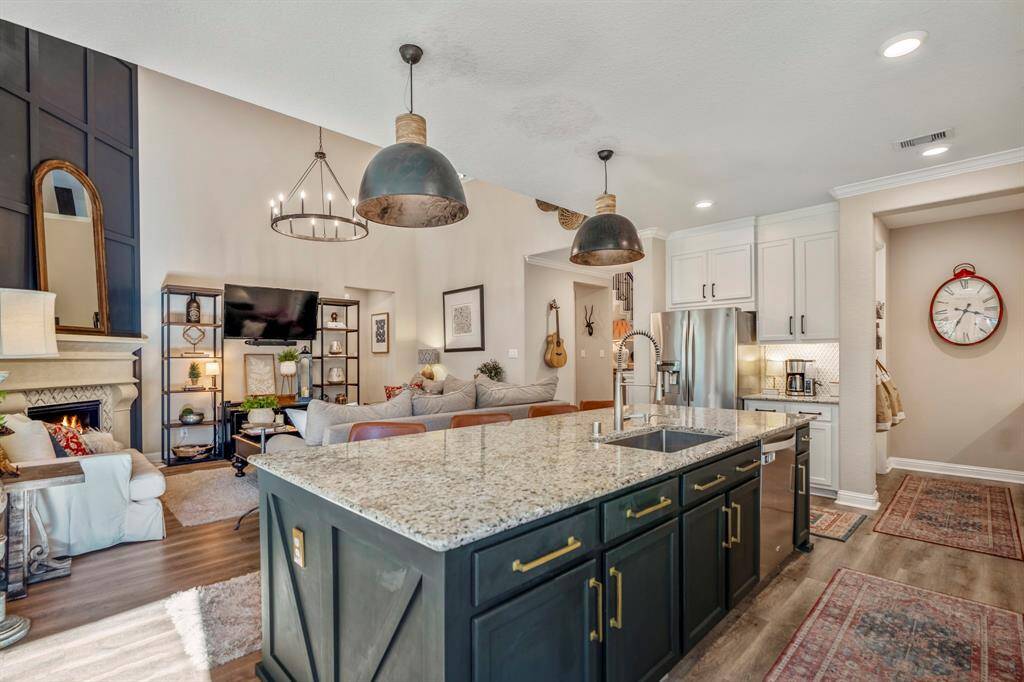
The accented island really makes this kitchen stand out.
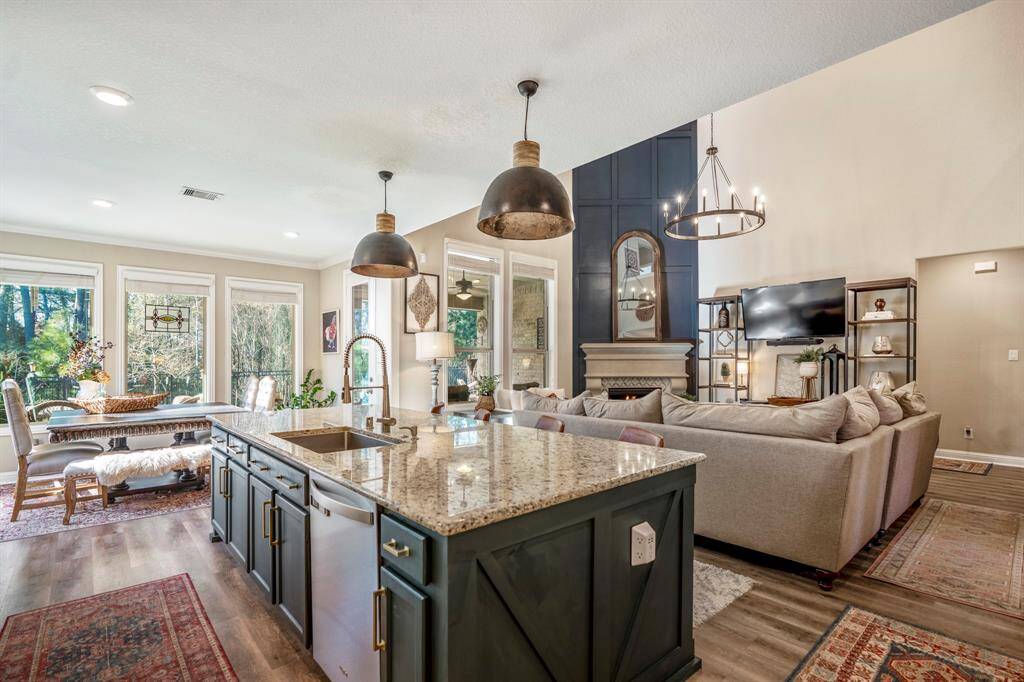
Accented island adds a bold touch, making this kitchen truly shine.
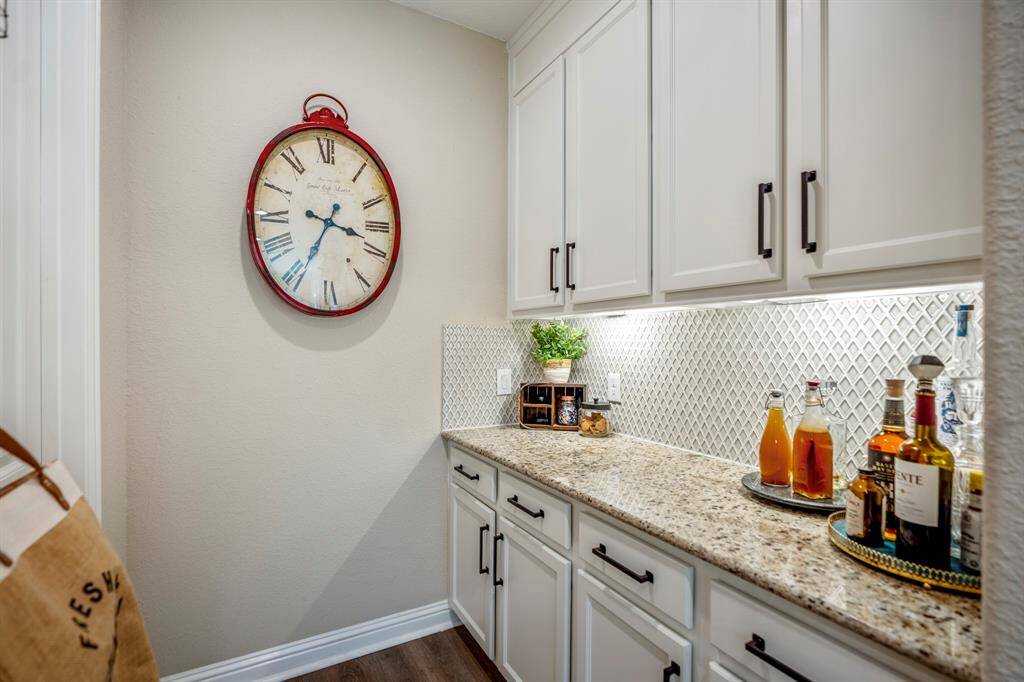
A butler's pantry right off the kitchen, perfect for a bar area or coffee station.
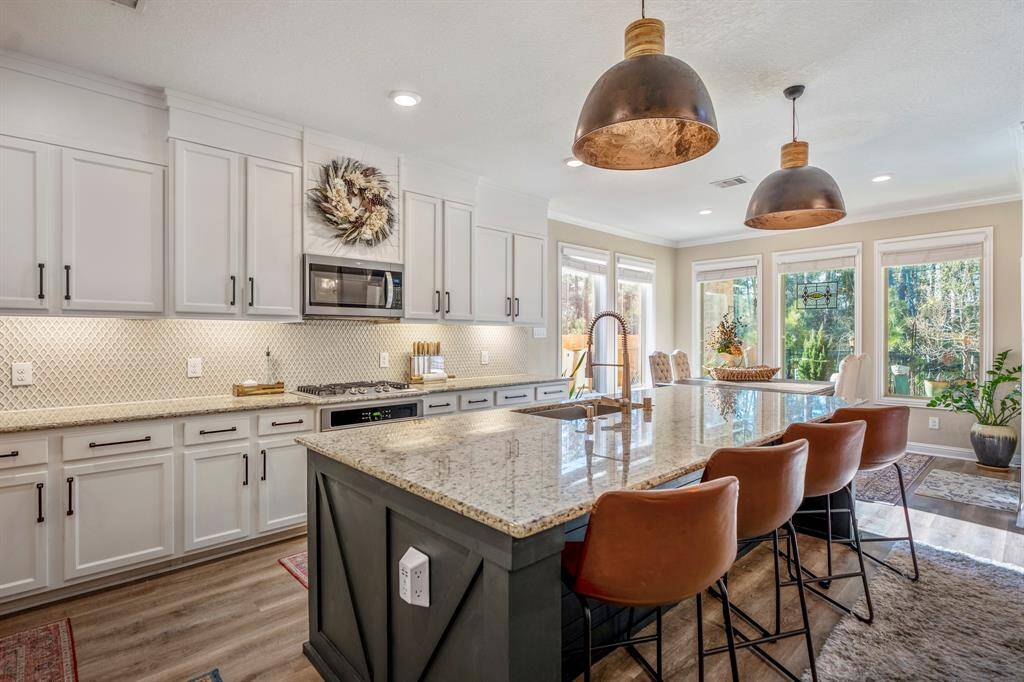
This home feels like a model home!
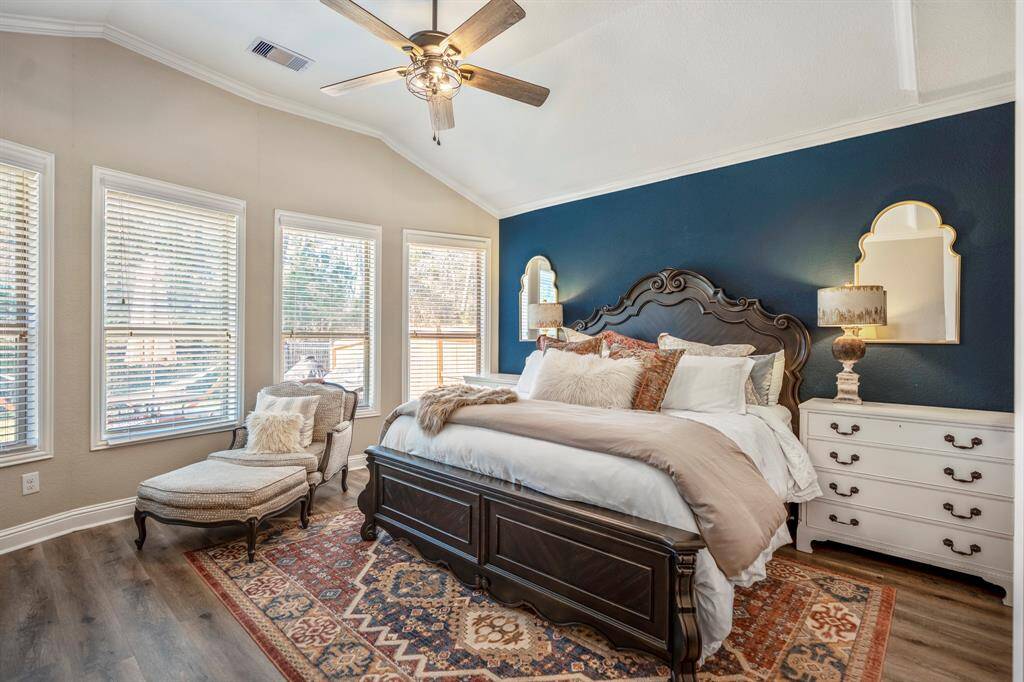
The primary suite is located on the first floor.
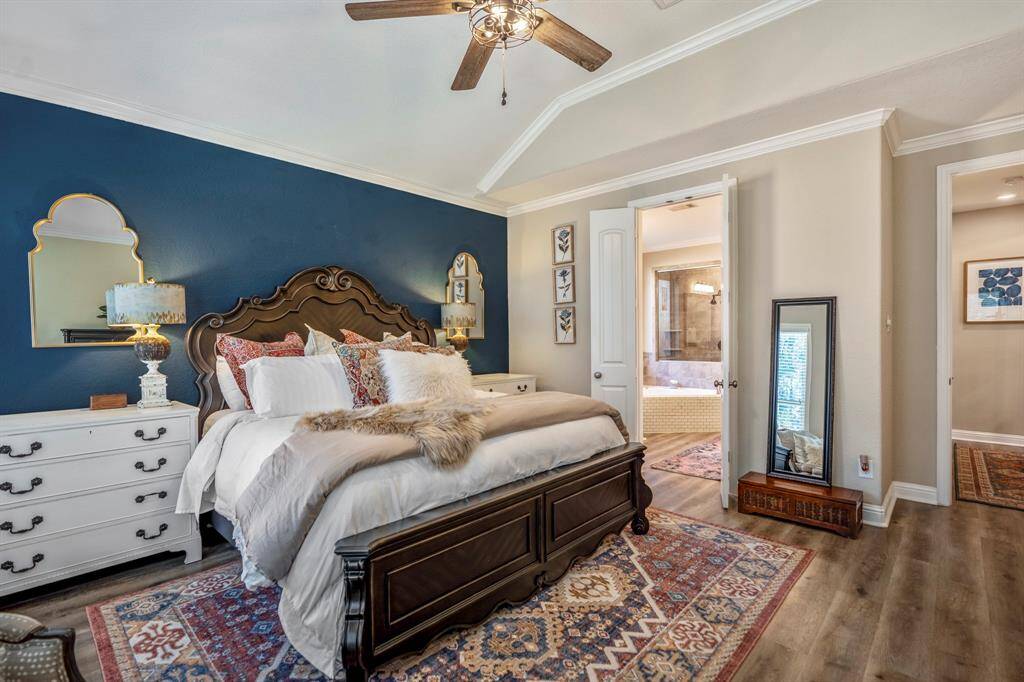
Enjoy a perfect view of your backyard with plenty of space to relax and entertain.
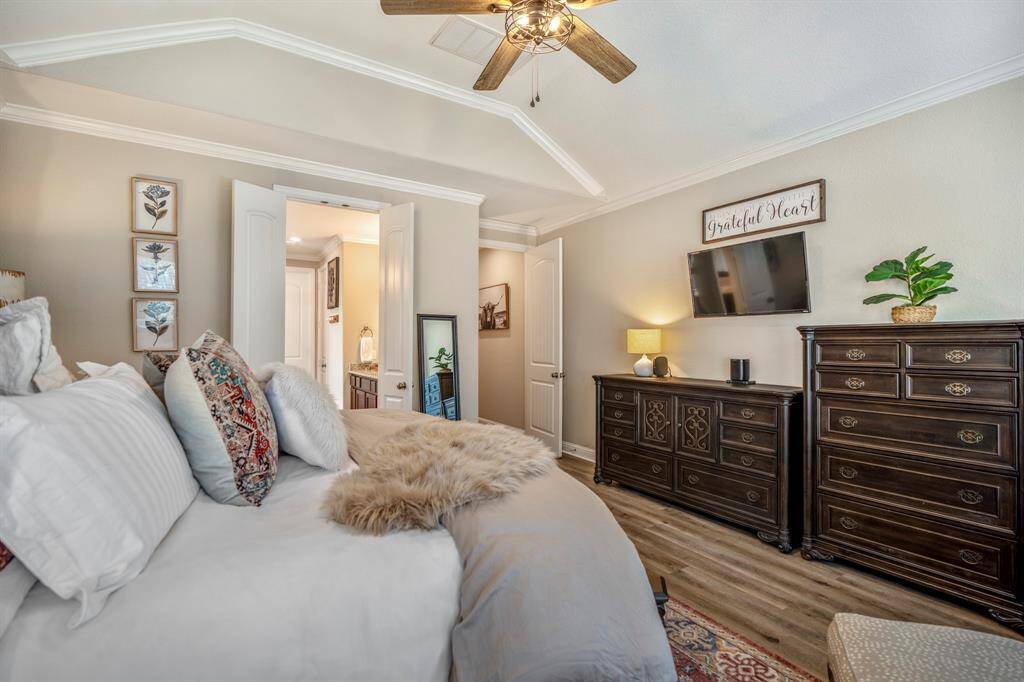
A king-sized bed, and a vaulted ceiling with elegant crown molding.
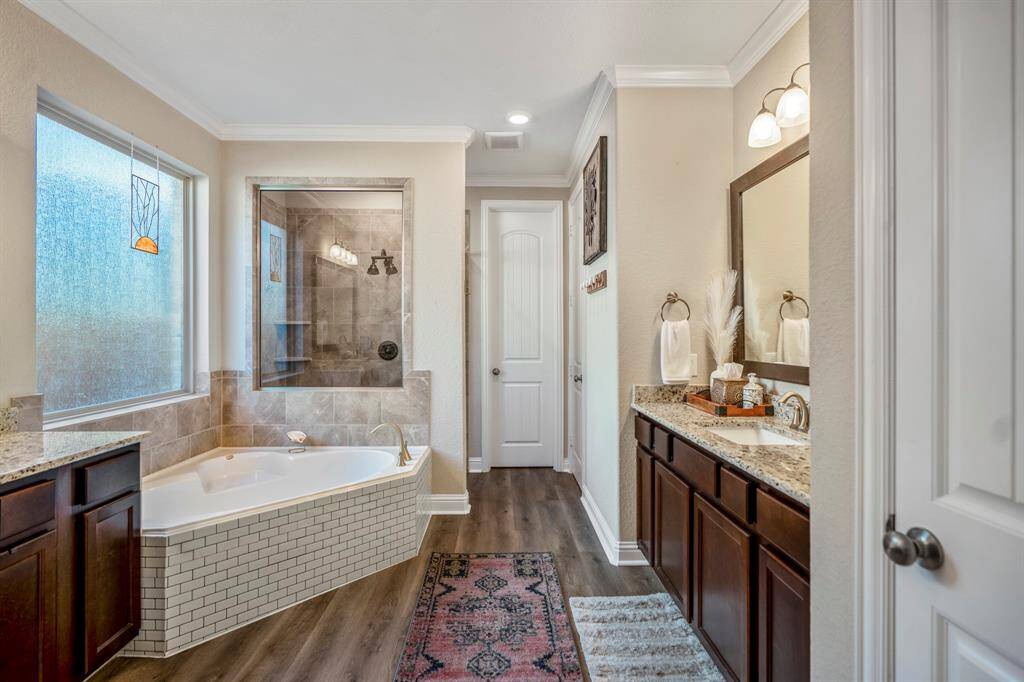
Primary bathroom featuring his and hers sinks.
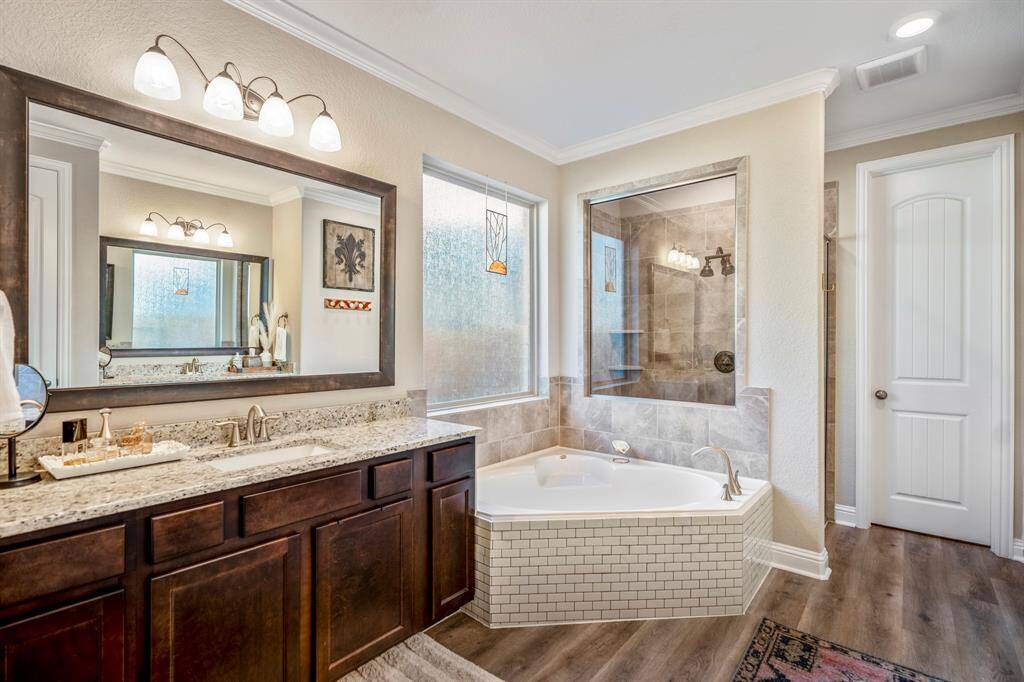
Soaking tub with a separate shower.
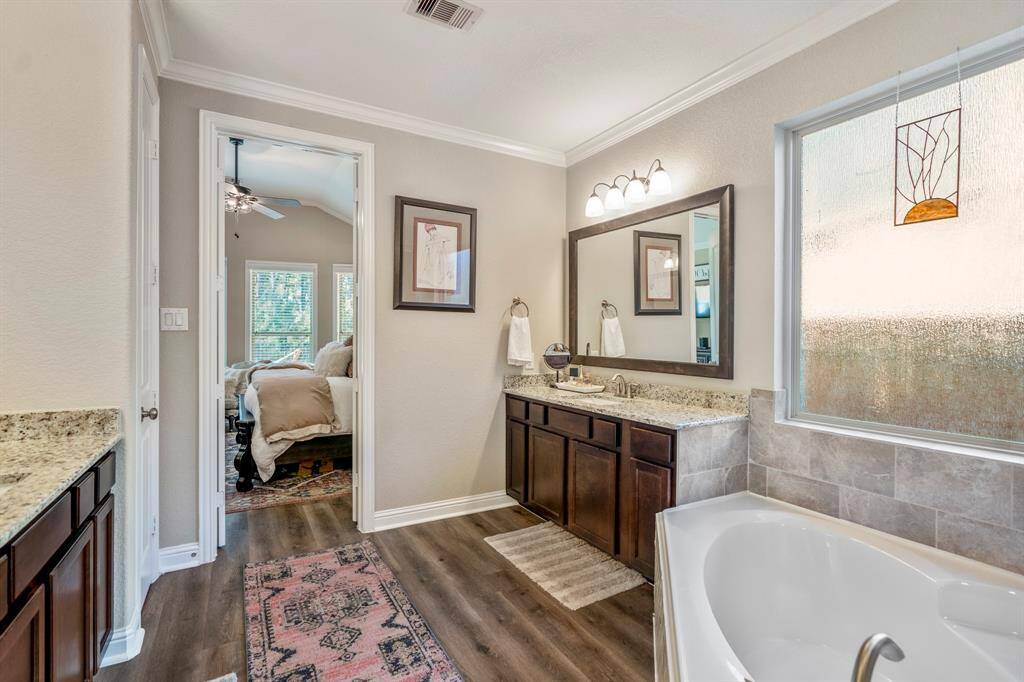
The primary suite is spacious and inviting.
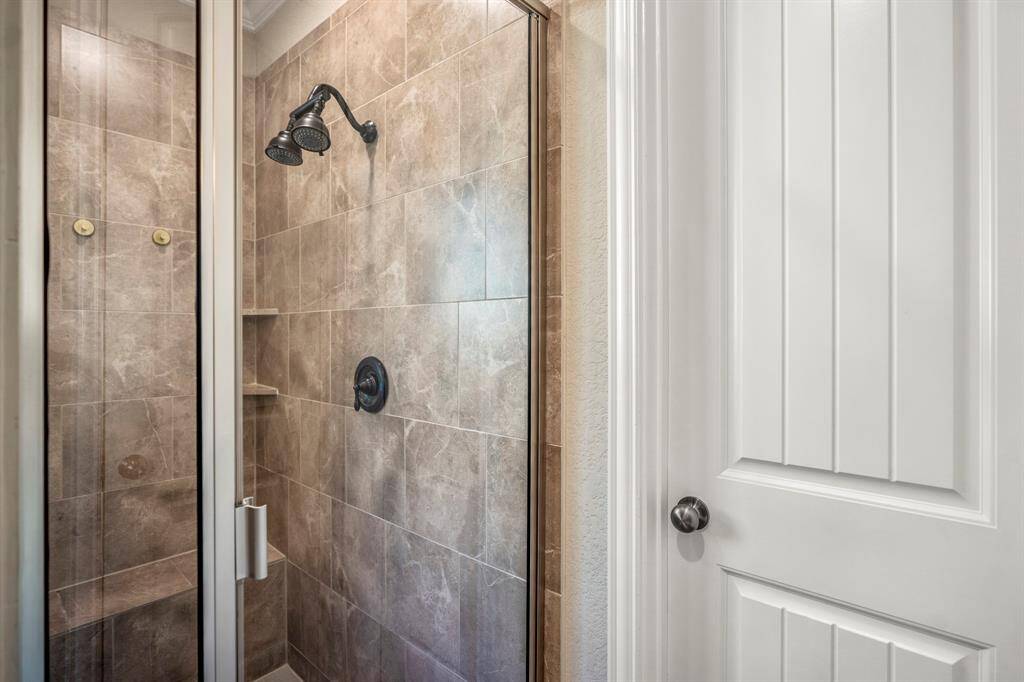
The LARGE closet connects to the utility room—an ideal floor plan!
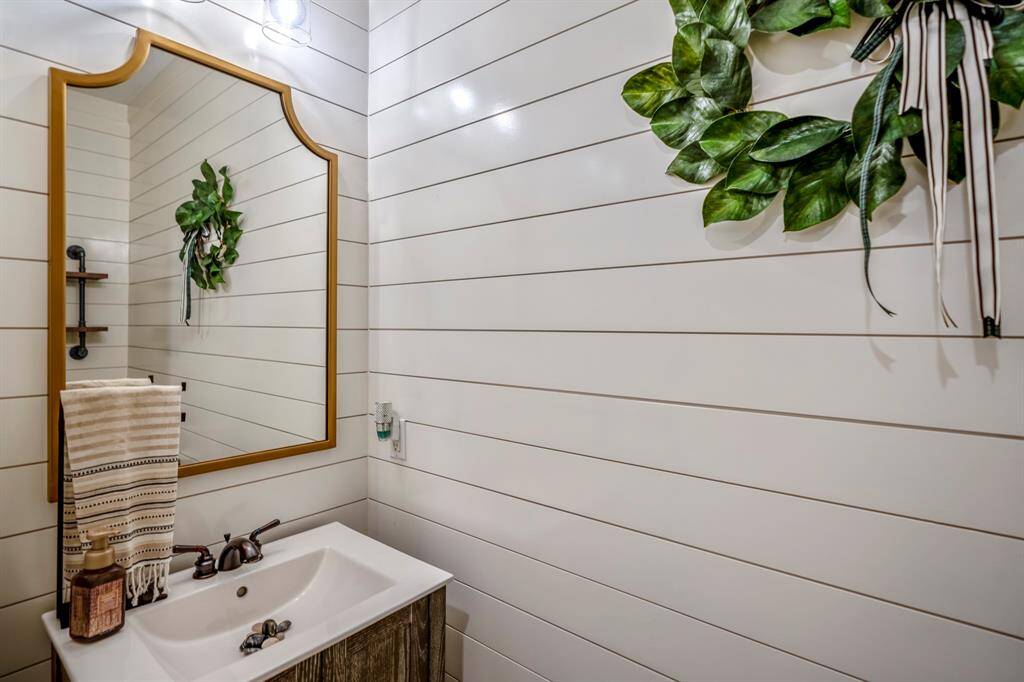
A half bath is located just before entering the laundry room, featuring stylish shiplap accents.
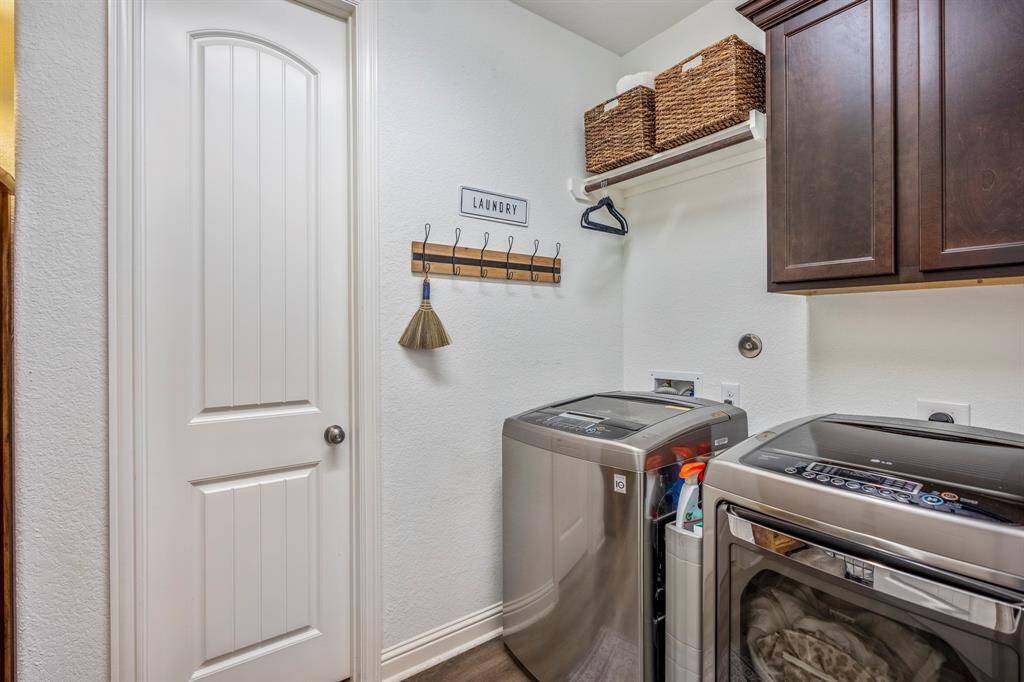
The utility room is conveniently located before entering the primary suite closet.
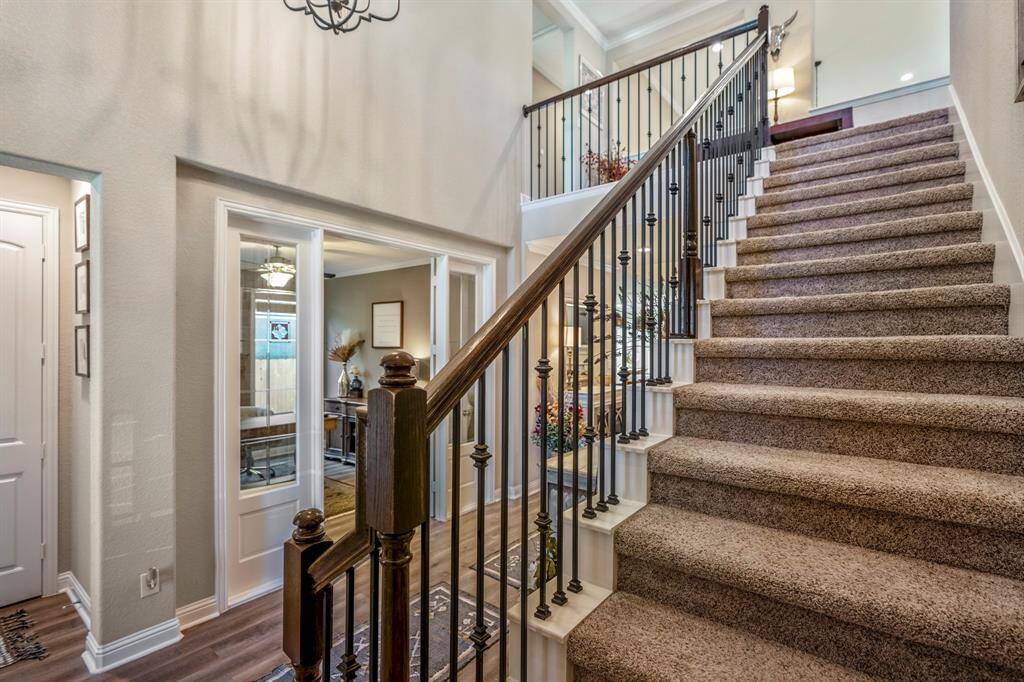
Now, let's head upstairs.
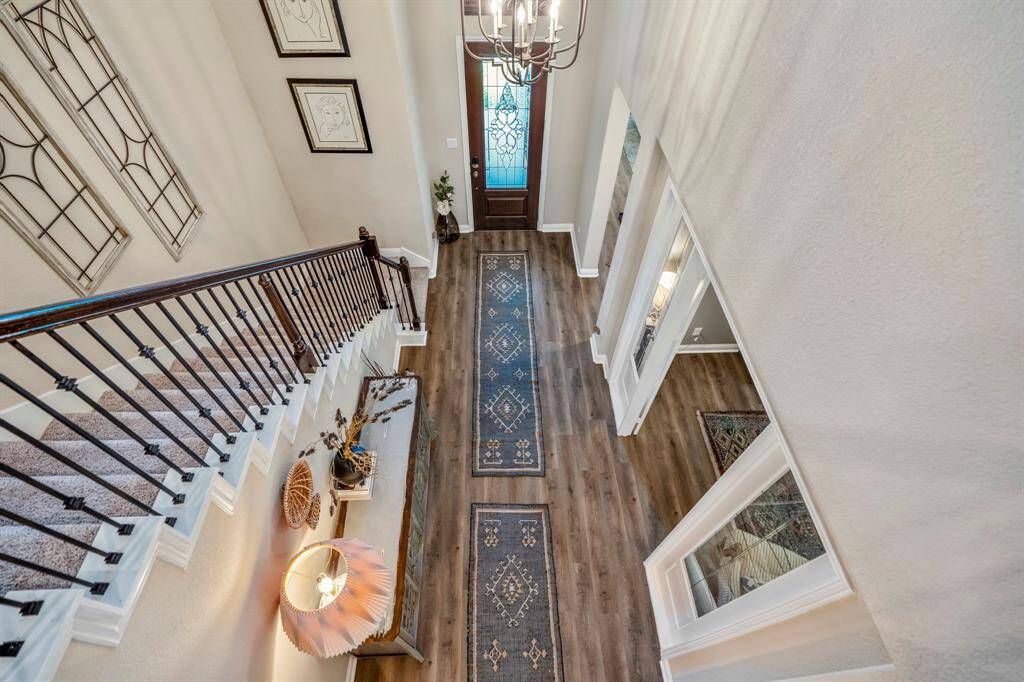
The view from upstairs is stunning.
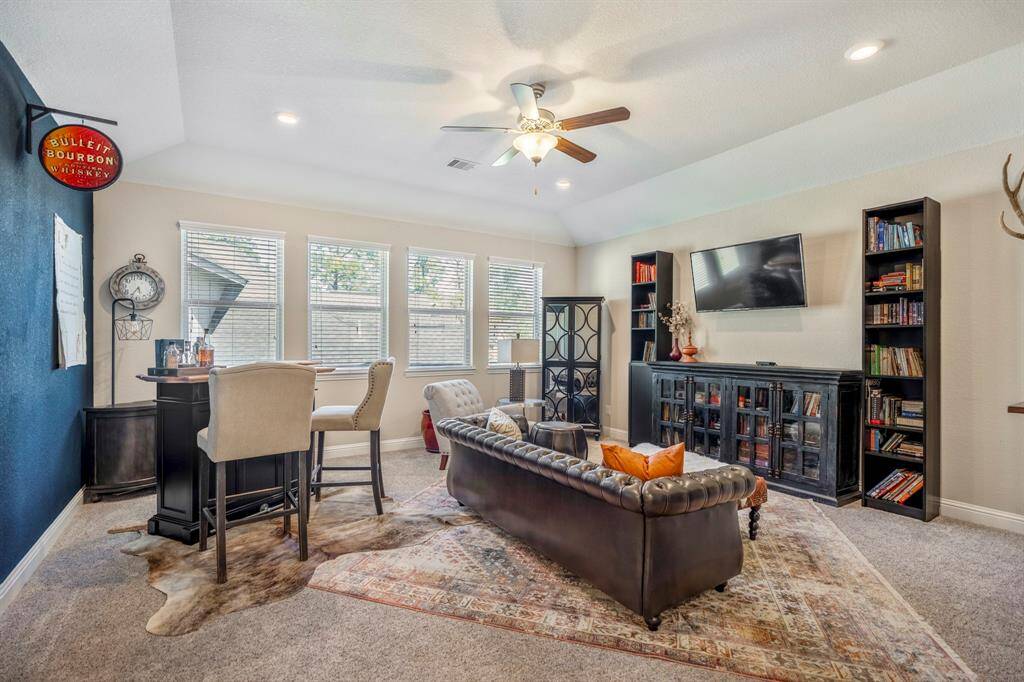
Equipped with oversized couches and a large TV, the entertainment room is ideal for relaxing.

This room offers plush seating and a great setup for watching movies or playing games.

Comfy seating, and a high chair with a table for casual dining or drinks.
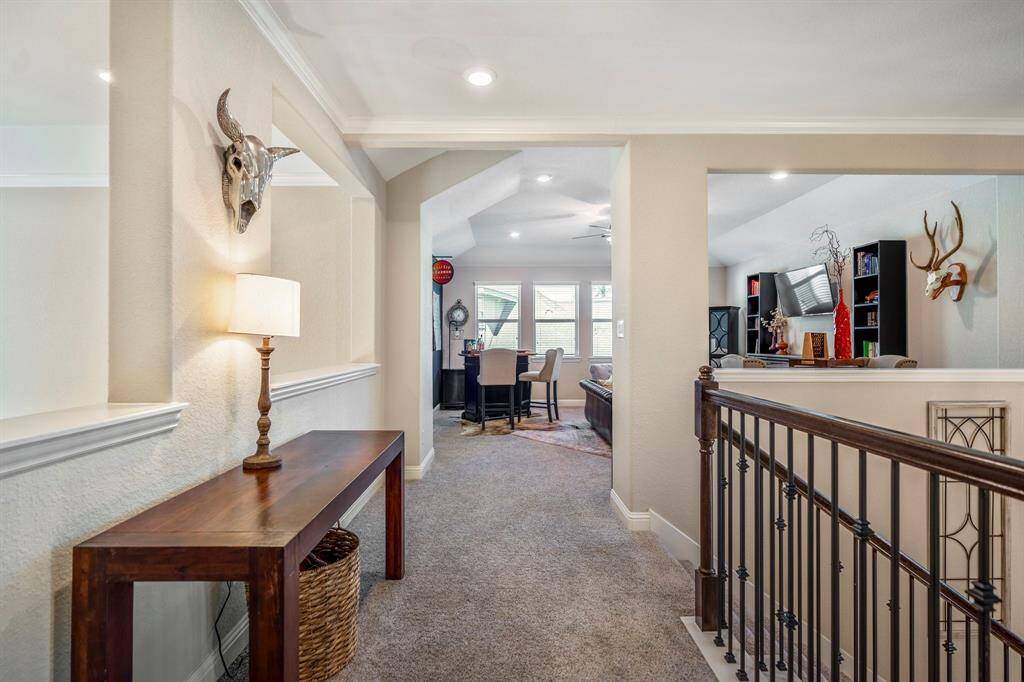
The view from outside the entertainment room is equally impressive.
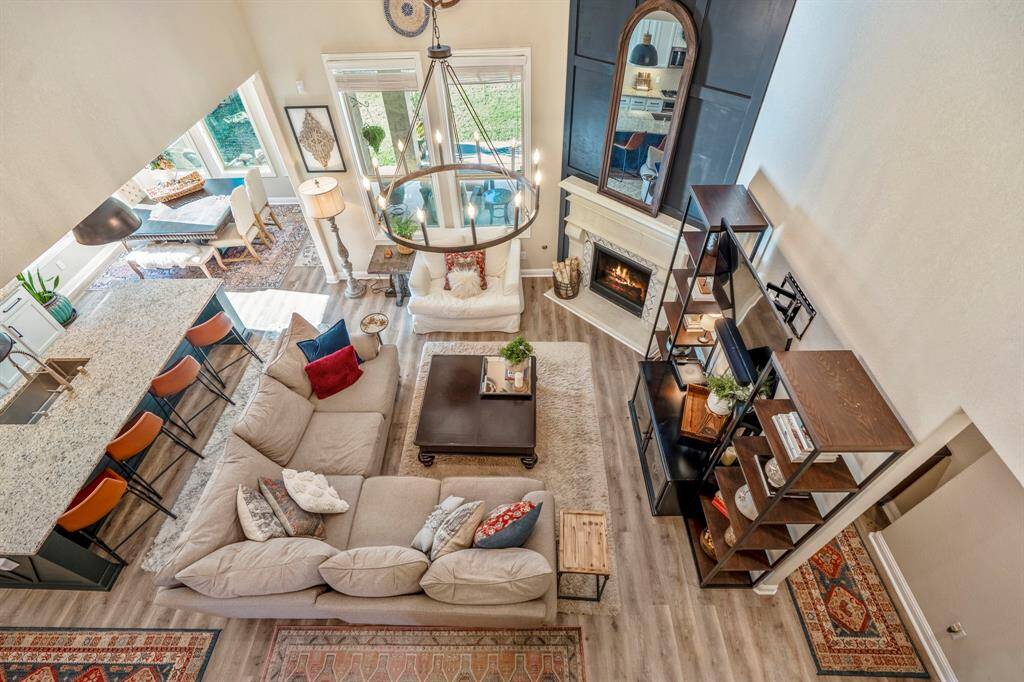
The view from upstairs offers a beautiful perspective of the home.
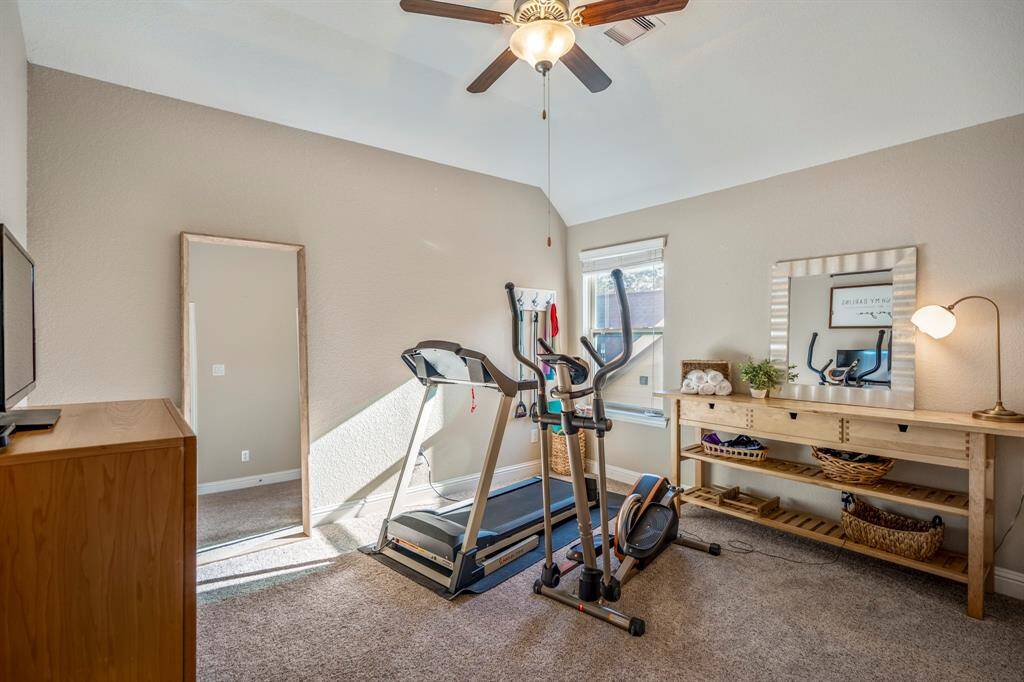
A secondary bedroom located on the second floor, featuring spacious rooms and ample closets.
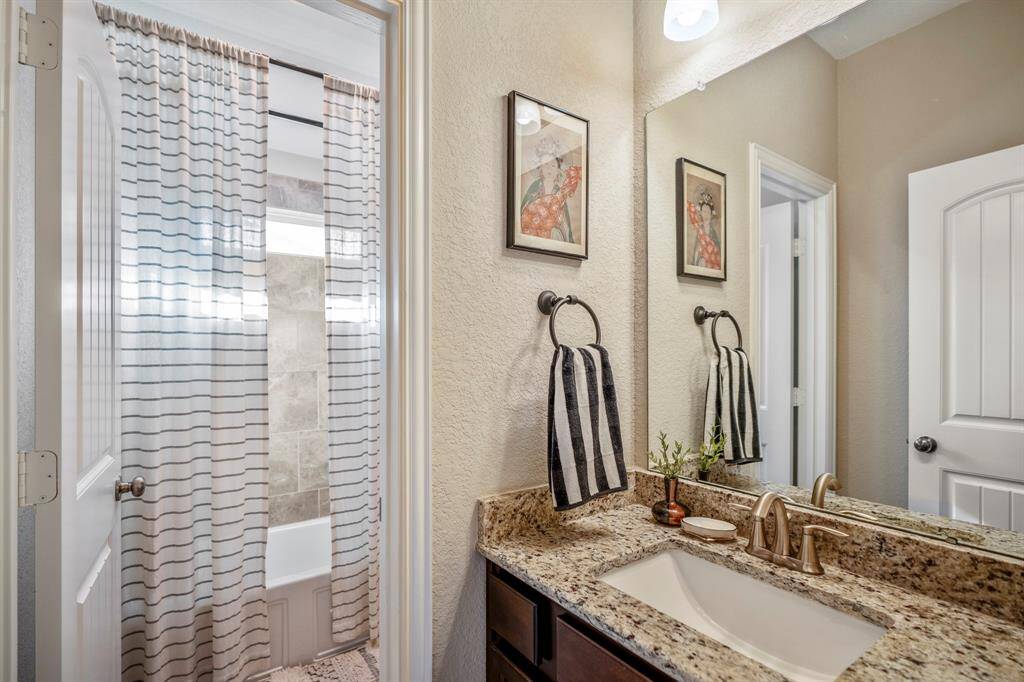
A Jack and Jill bathroom.
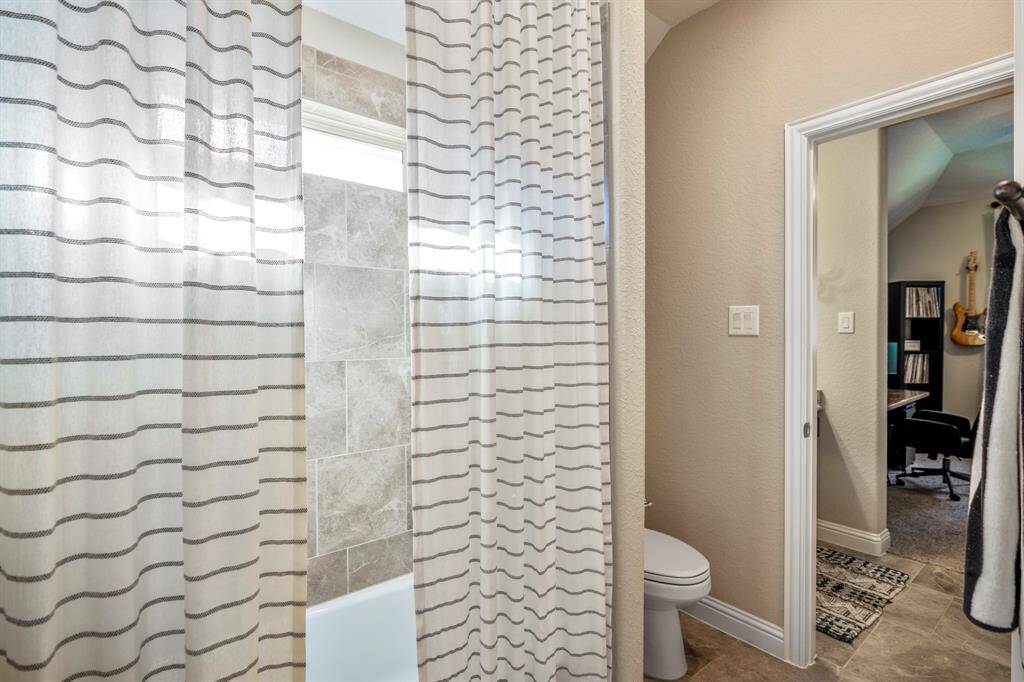
Perfect for shared convenience and privacy.
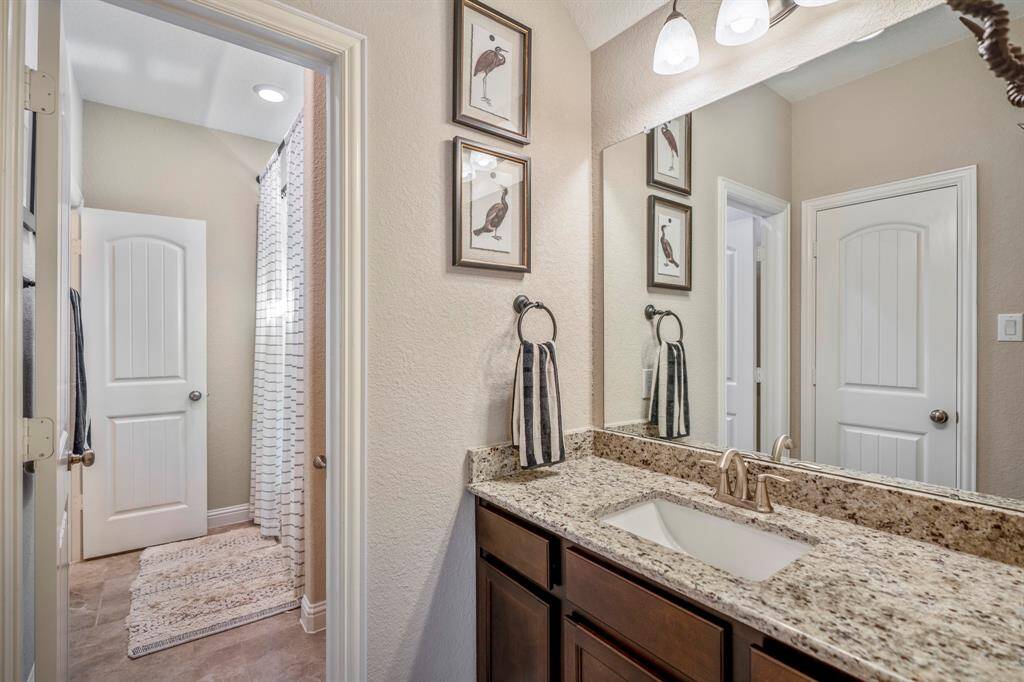
Matching granite countertops are featured throughout the home.
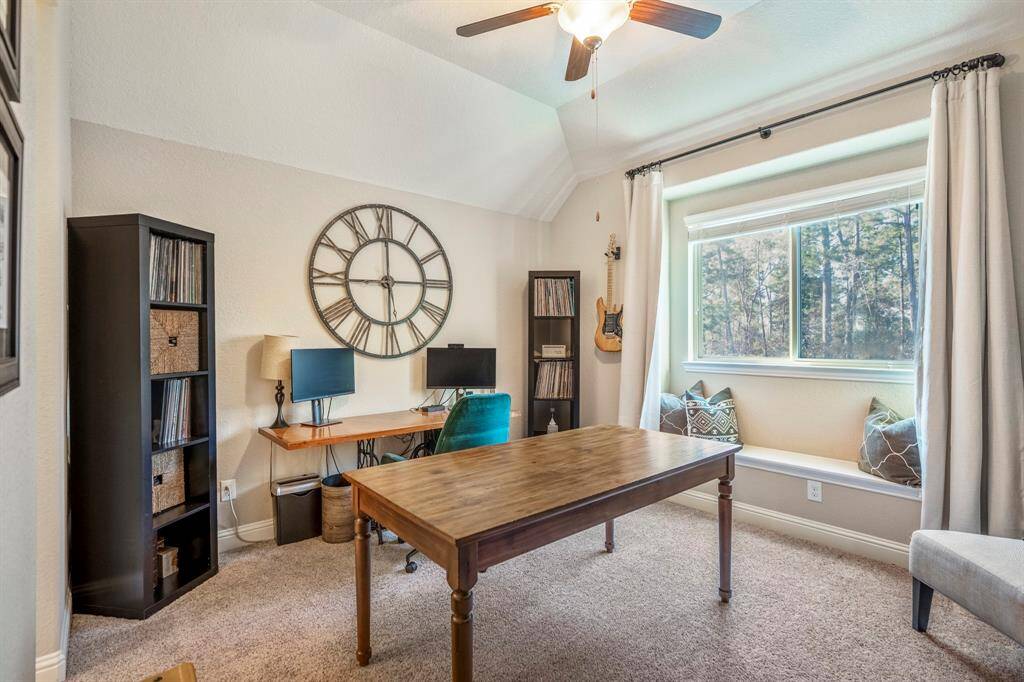
A secondary bedroom on the second floor, currently used as an office/creative space, with large windows that let in plenty of natural light.
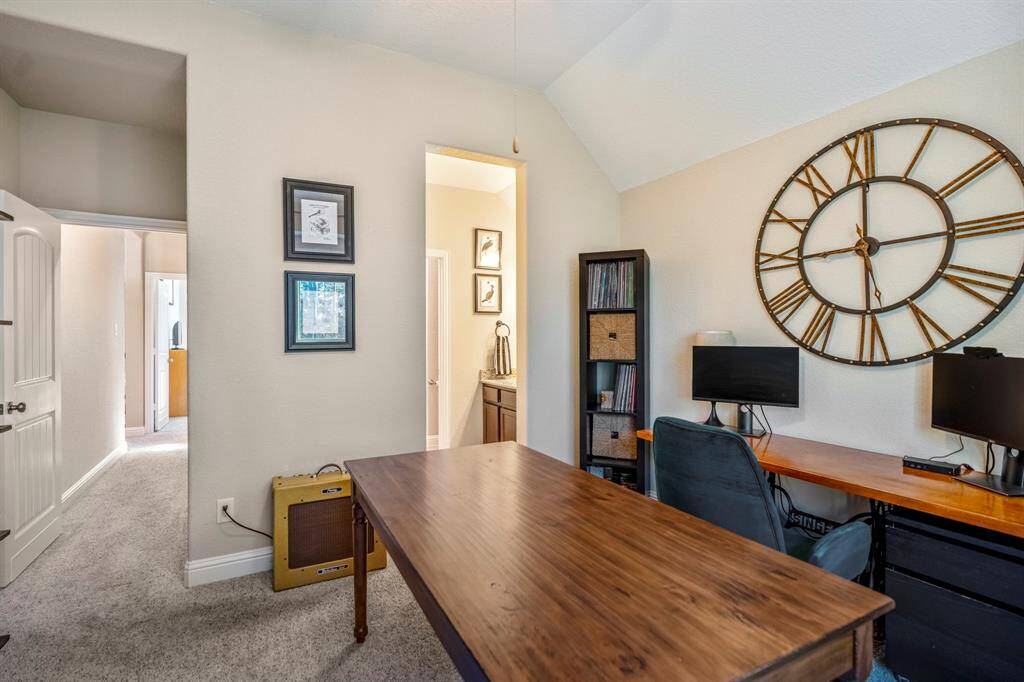
Spacious secondary bedroom.
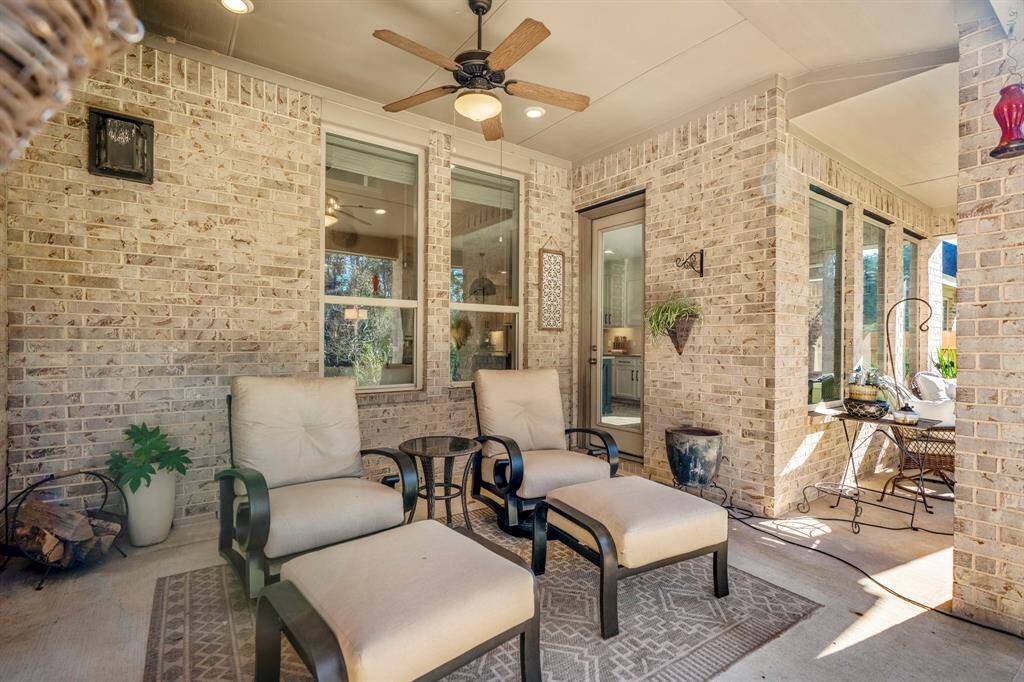
The perfect space to unwind and relax.
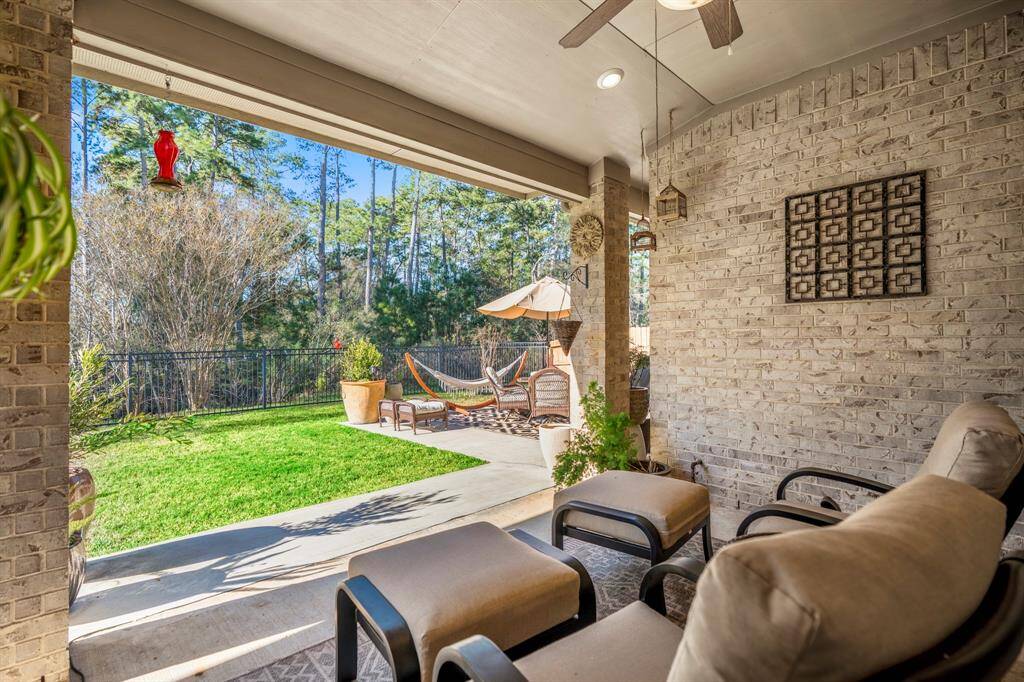
Welcome to your own private oasis.
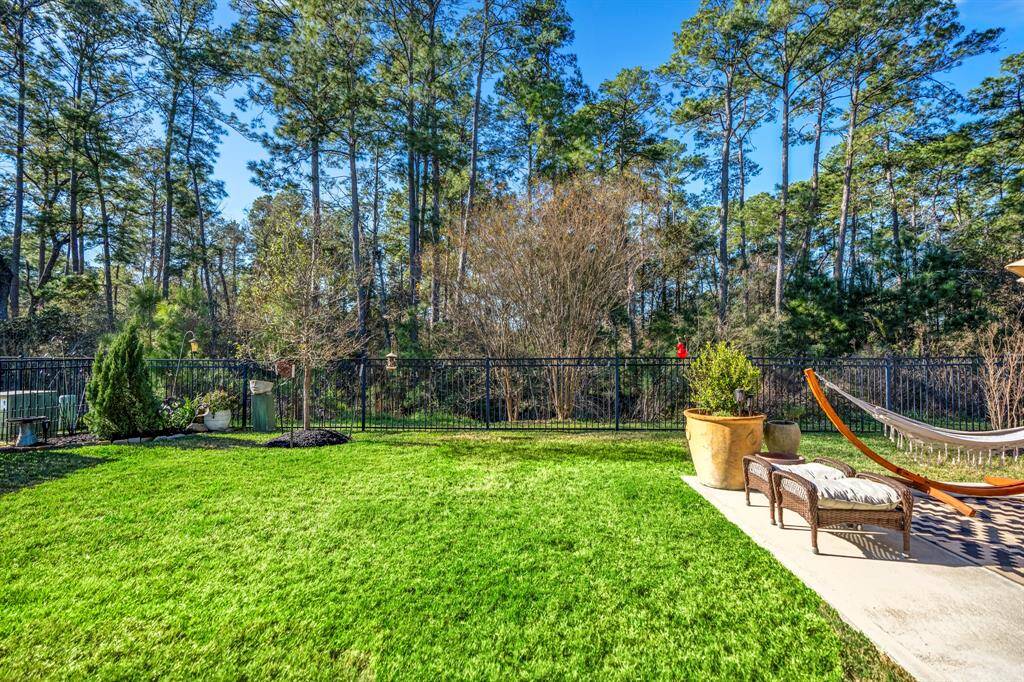
NO BACK NEIGHBORS
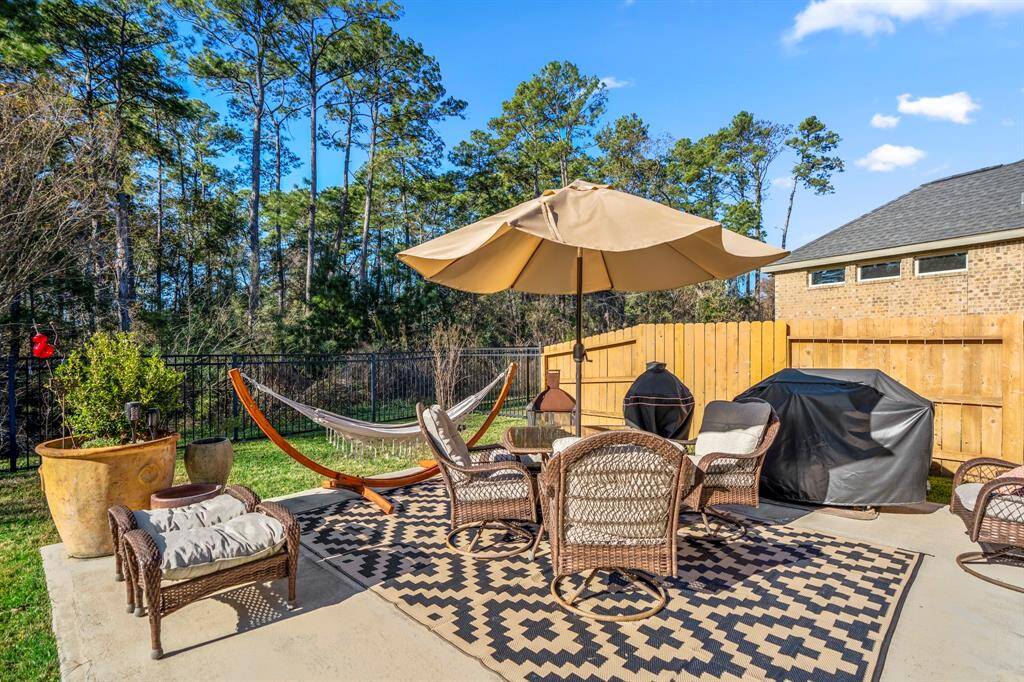
An extended patio was added in 2021, perfect for outdoor living.
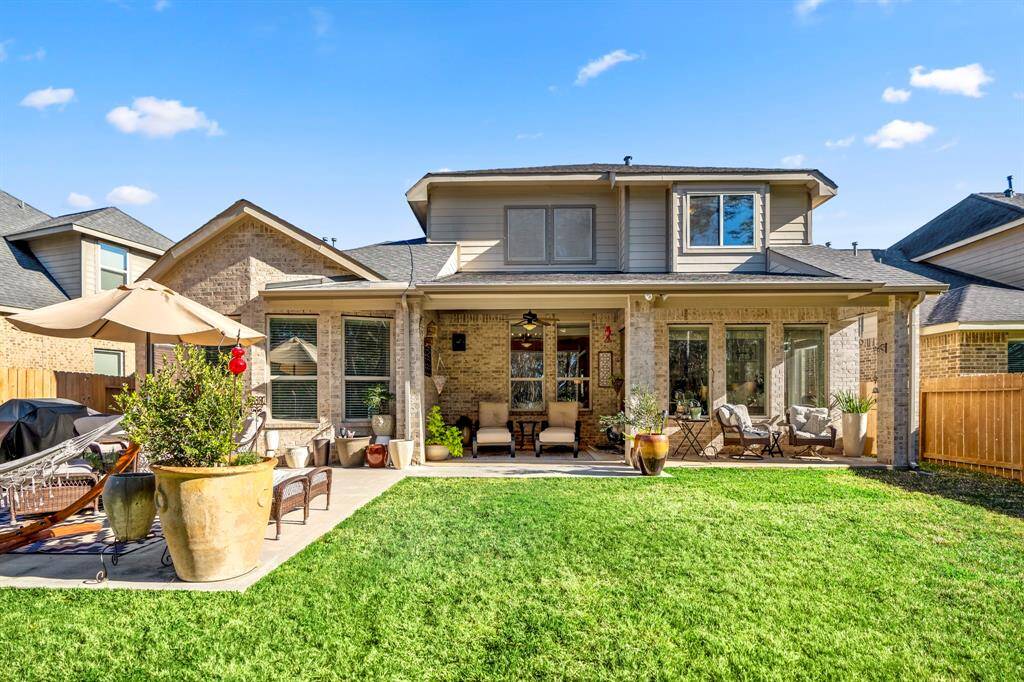
A picture-perfect view of the outdoors.
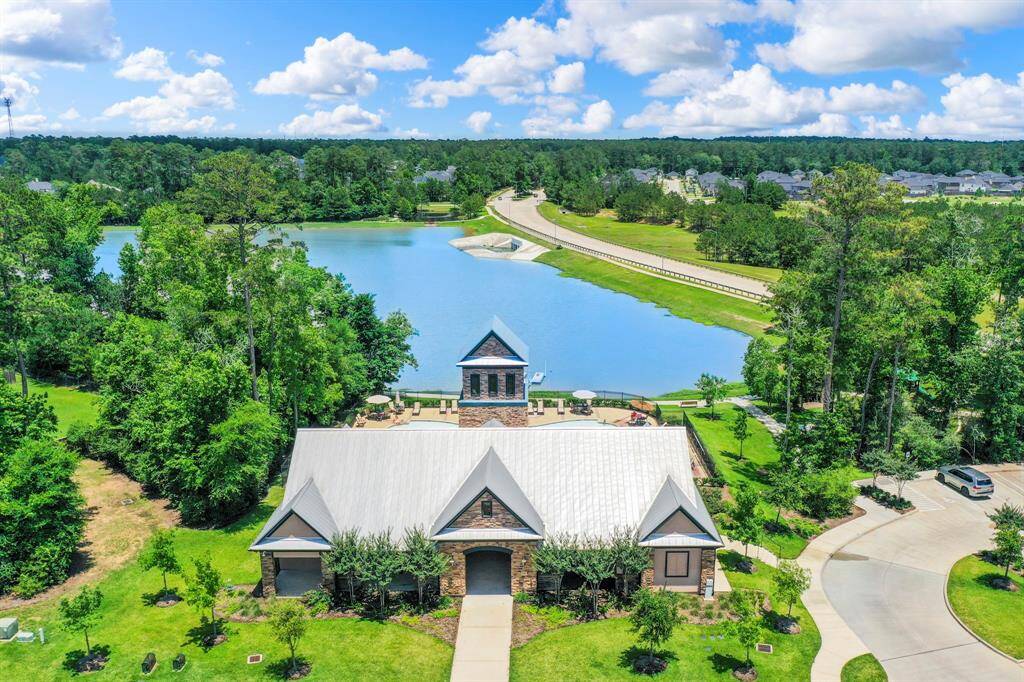
Tons of amenities offered! Pool, lakes, play grounds, trails, and more!
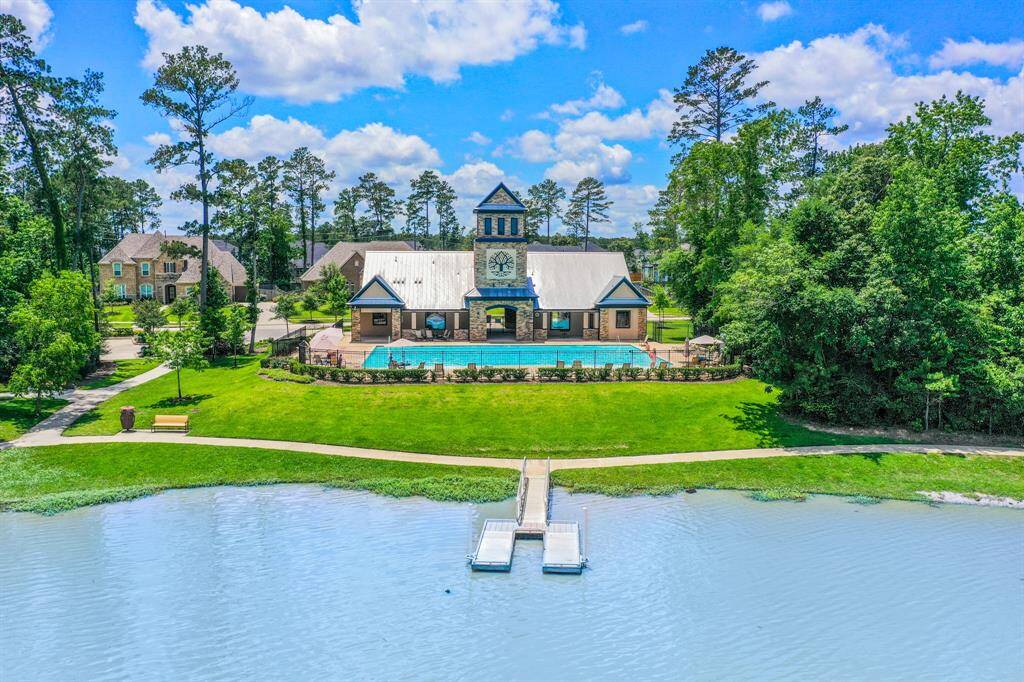
Boat ramps, pool and clubhouse.
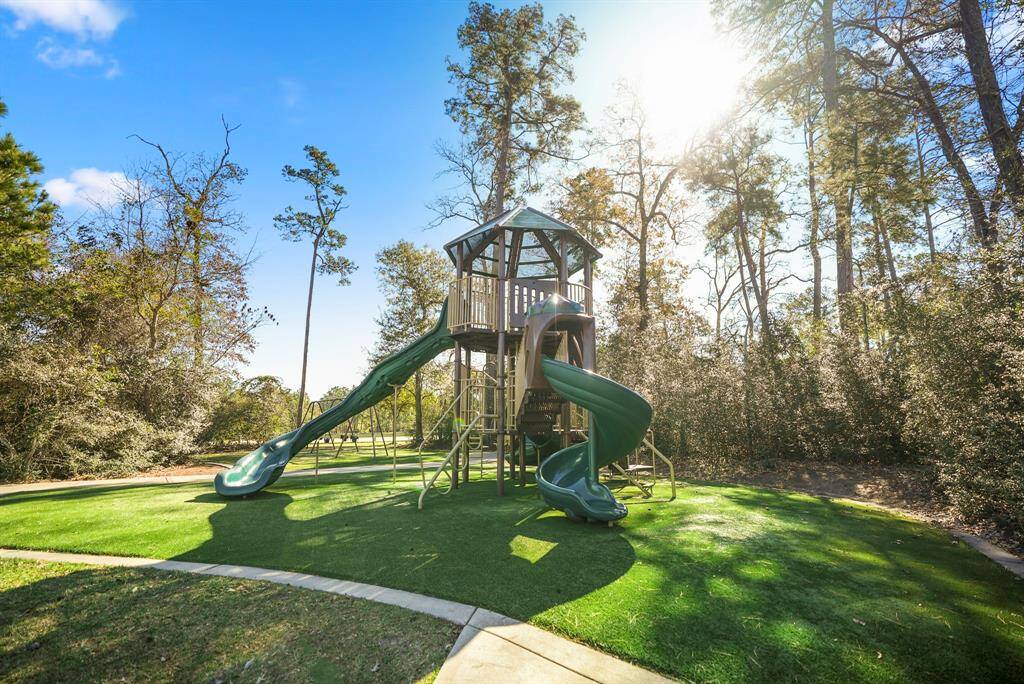
The playground is located next to the clubhouse, offering a great view of the lake.