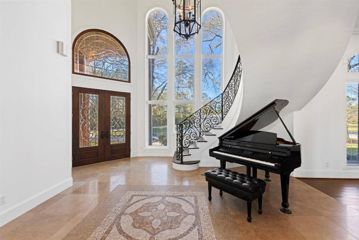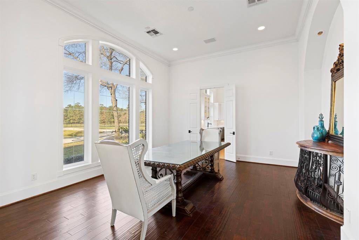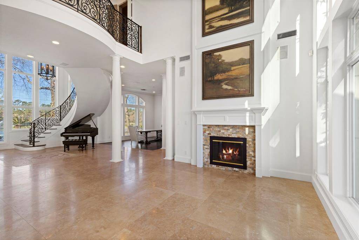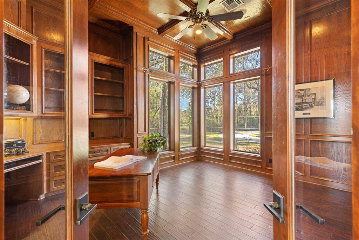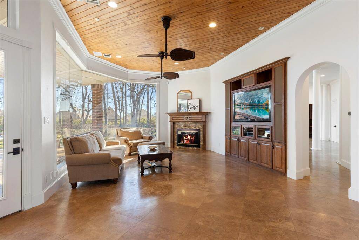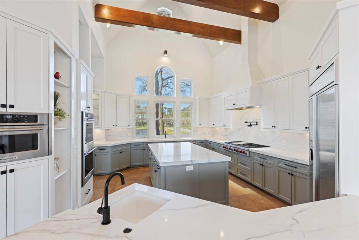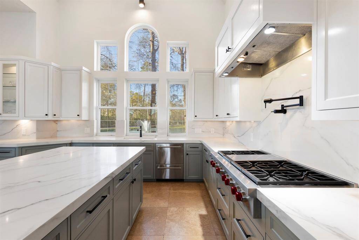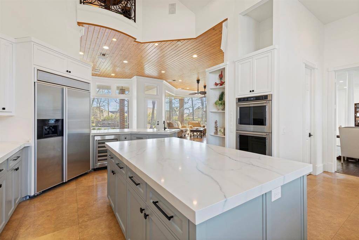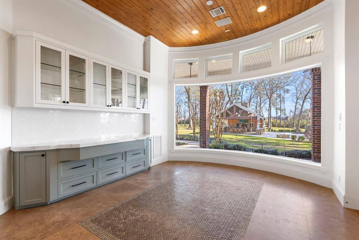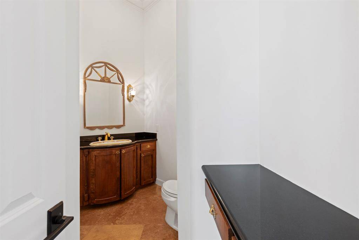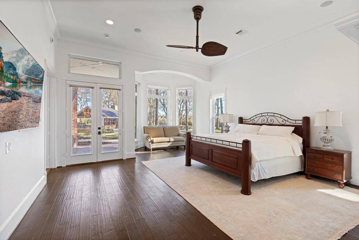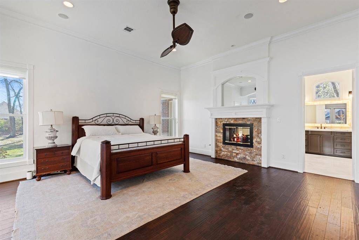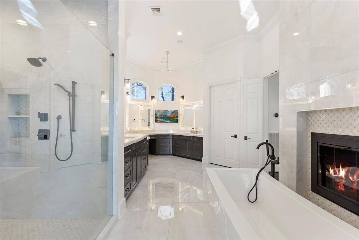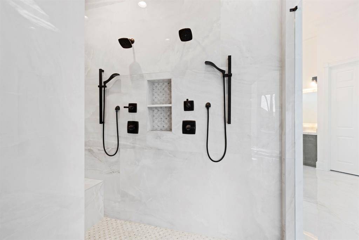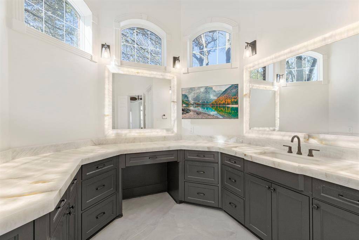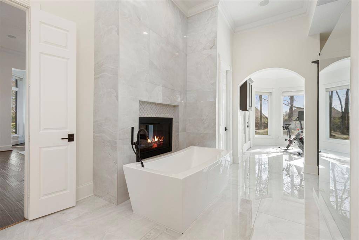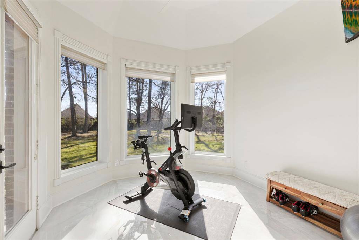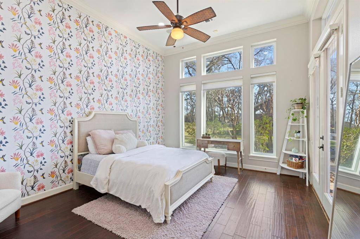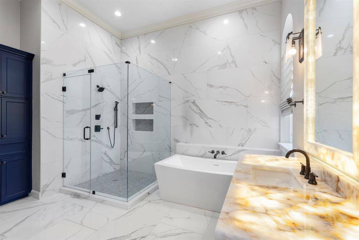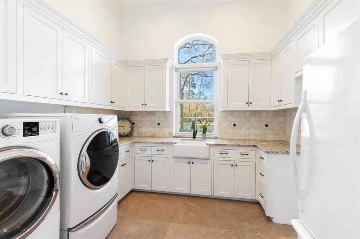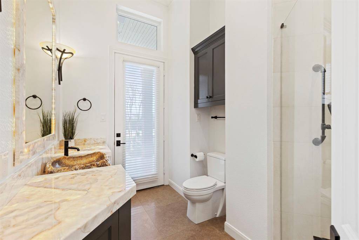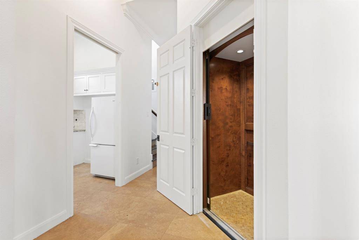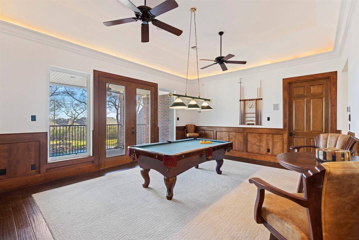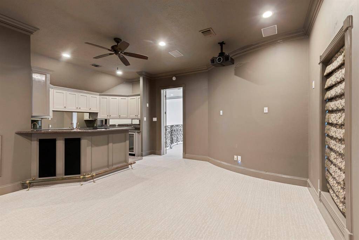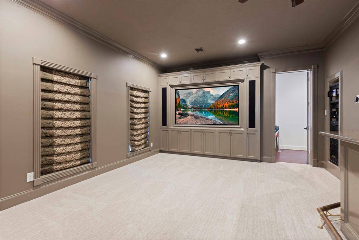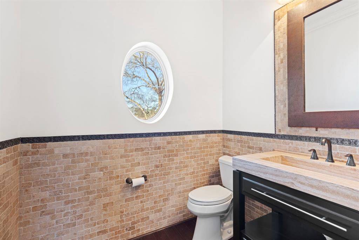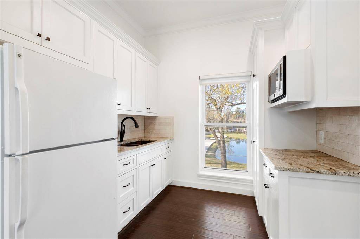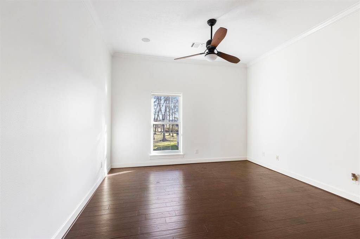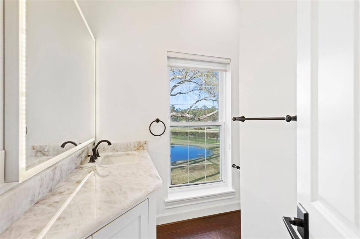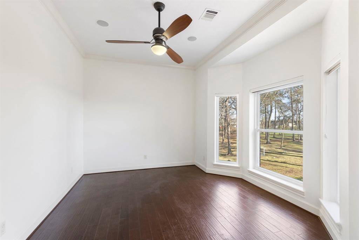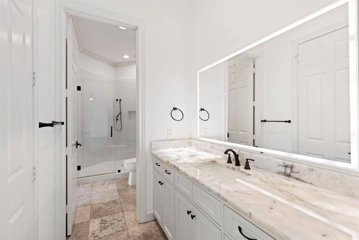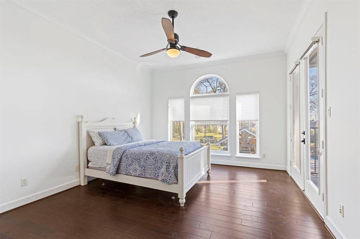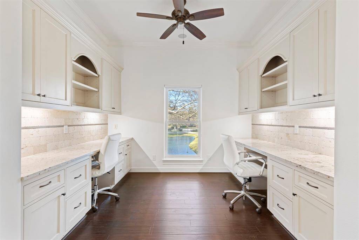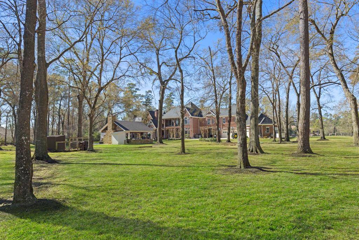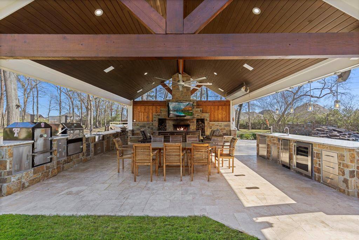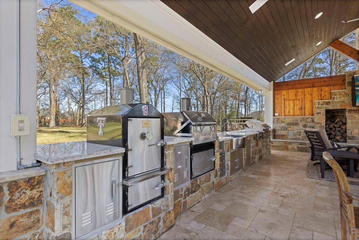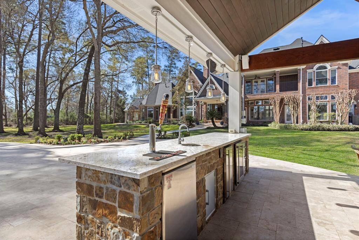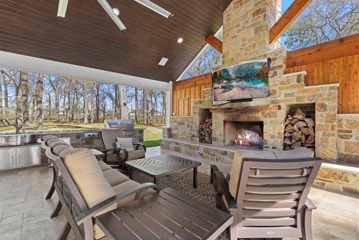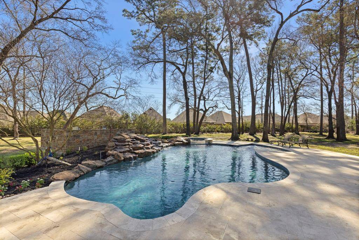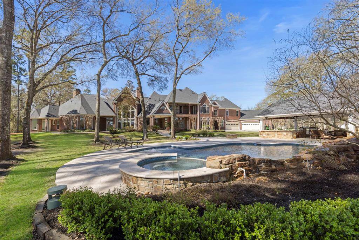59 Saddlebrook Court, Houston, Texas 77375
$2,800,000
5 Beds
5 Full / 2 Half Baths
Single-Family
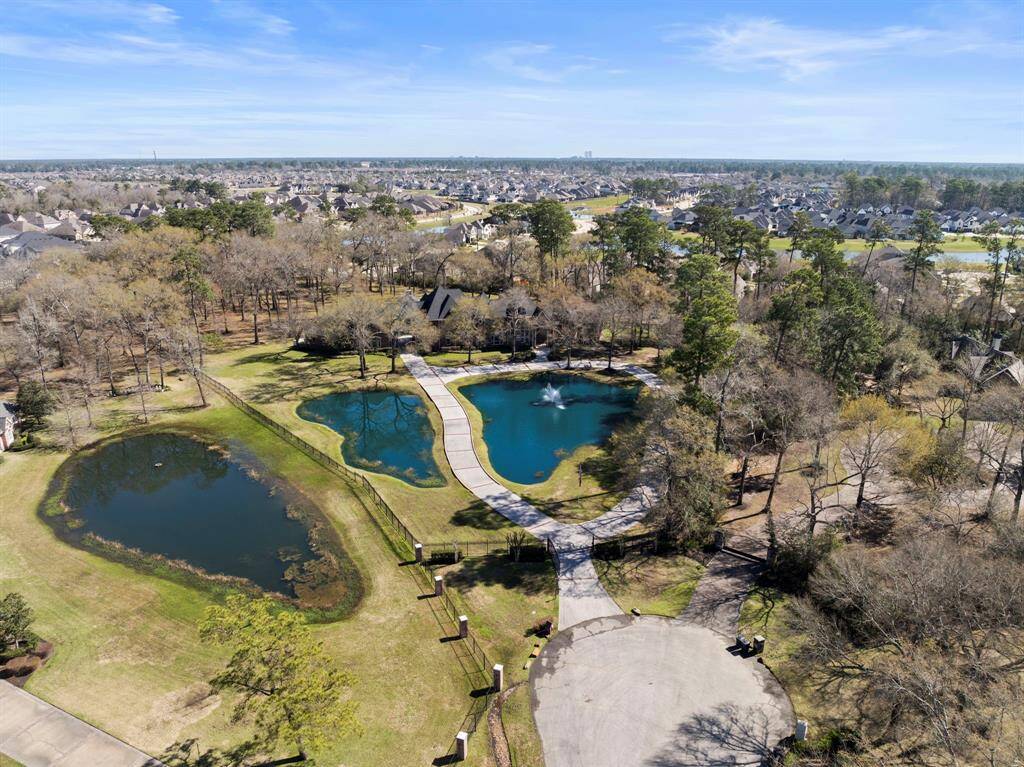

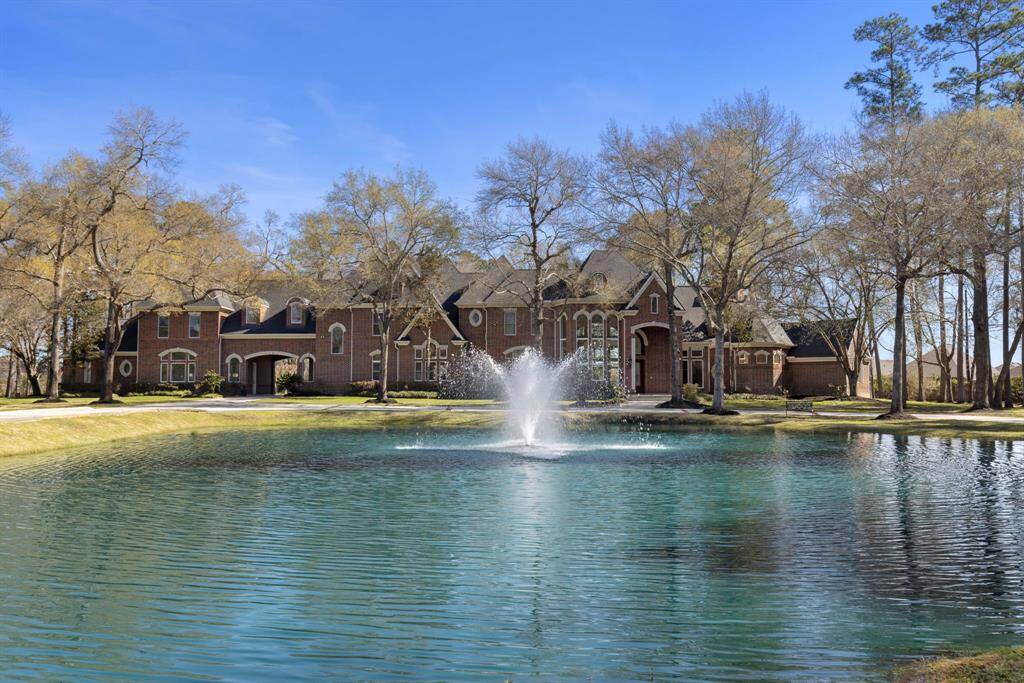
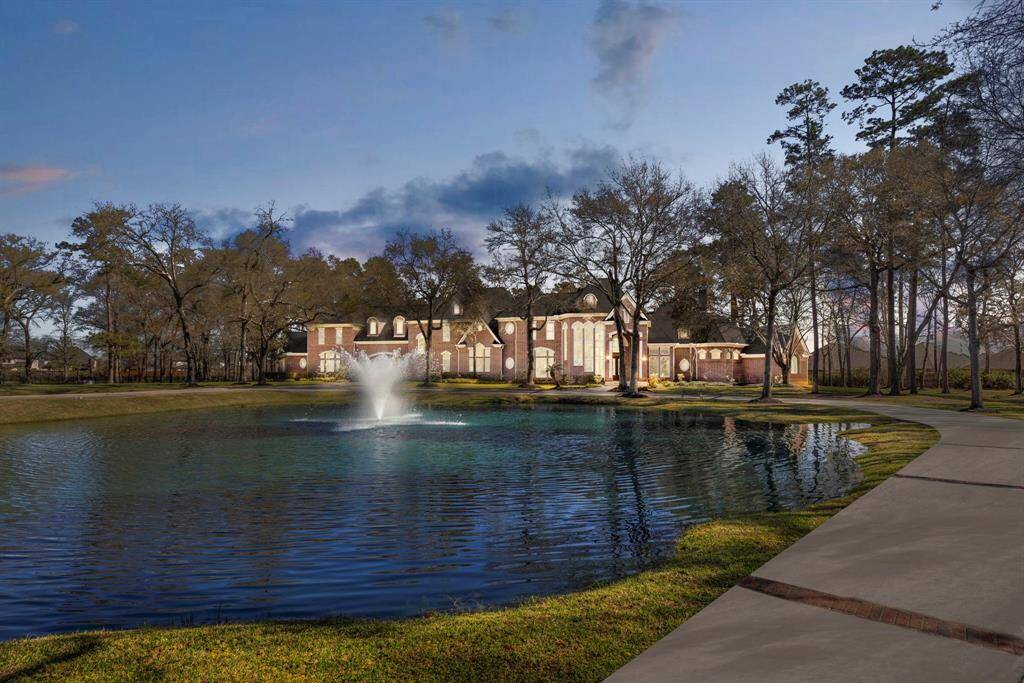
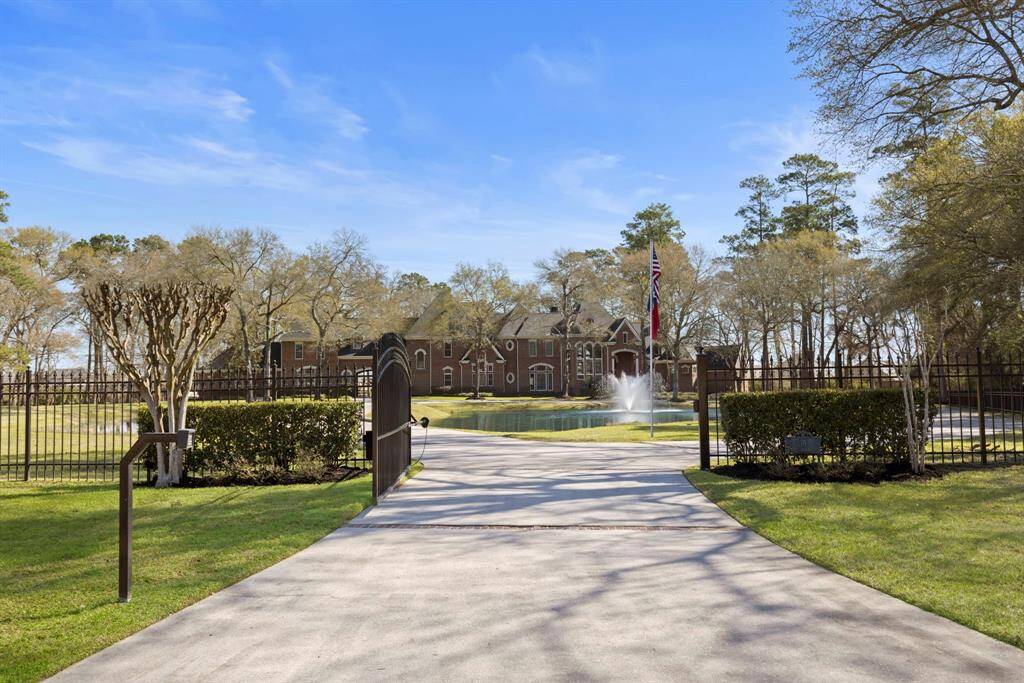
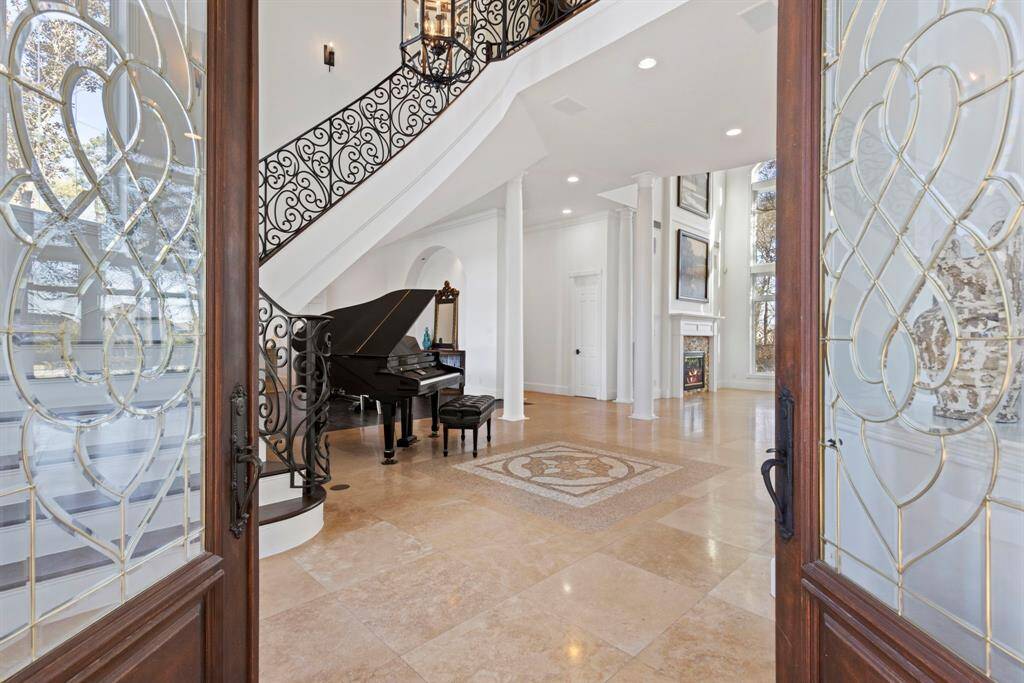
Request More Information
About 59 Saddlebrook Court
Welcomed by a stunning wrought iron staircase, complemented by rich wood and travertine tile throughout the main level. The primary suite features a fireplace, sitting area and newly remodeled ensuite with a adjoining works out room. A second first floor primary suite offers a ensuite bathroom and patio access. The kitchen, renovated in 2024, with quartz countertops, professional-grade appliances, soft-close cabinets and under-cabinet lighting. An elevator provides convenient access to the freshly updated upper level, where you'll find two additional bedrooms , game and media room, along with nanny quarters complete with a kitchenette. Outdoors is a heated pool, multiple entertainment areas, and a outdoor kitchen. A four-car garage with epoxy flooring, including two climate-controlled bays. Practical luxuries include a whole-house vacuum, generator, control 4 system and modernized well system. Two stocked ponds and extensive landscaping with irrigation complete this exceptional estate.
Highlights
59 Saddlebrook Court
$2,800,000
Single-Family
8,456 Home Sq Ft
Houston 77375
5 Beds
5 Full / 2 Half Baths
281,101 Lot Sq Ft
General Description
Taxes & Fees
Tax ID
042-068-000-0163
Tax Rate
Unknown
Taxes w/o Exemption/Yr
$26,308 / 2024
Maint Fee
Yes / $3,375 Annually
Room/Lot Size
Living
17 x 12
Dining
16 x 14
Breakfast
13 x14
Interior Features
Fireplace
4
Floors
Carpet, Travertine, Wood
Countertop
Quartz
Heating
Central Electric, Central Gas, Zoned
Cooling
Central Electric, Zoned
Connections
Electric Dryer Connections, Washer Connections
Bedrooms
1 Bedroom Up, 2 Bedrooms Down, Primary Bed - 1st Floor
Dishwasher
Yes
Range
Yes
Disposal
Yes
Microwave
Yes
Oven
Double Oven
Energy Feature
Ceiling Fans, Digital Program Thermostat, Energy Star Appliances, Generator
Interior
2 Staircases, Balcony, Central Vacuum, Crown Molding, Elevator, Fire/Smoke Alarm, Formal Entry/Foyer, High Ceiling, Prewired for Alarm System, Refrigerator Included, Window Coverings
Loft
Maybe
Exterior Features
Foundation
Slab
Roof
Composition
Exterior Type
Brick
Water Sewer
Septic Tank, Well
Exterior
Back Green Space, Back Yard, Controlled Subdivision Access, Covered Patio/Deck, Exterior Gas Connection, Fully Fenced, Outdoor Fireplace, Outdoor Kitchen, Patio/Deck, Spa/Hot Tub, Sprinkler System
Private Pool
Yes
Area Pool
Maybe
Access
Automatic Gate
Lot Description
Cul-De-Sac, Subdivision Lot, Waterfront
New Construction
No
Front Door
Southwest
Listing Firm
Schools (KLEIN - 32 - Klein)
| Name | Grade | Great School Ranking |
|---|---|---|
| Mahaffey Elem | Elementary | None of 10 |
| Hofius Intermediate | Middle | None of 10 |
| Klein Oak High | High | 7 of 10 |
School information is generated by the most current available data we have. However, as school boundary maps can change, and schools can get too crowded (whereby students zoned to a school may not be able to attend in a given year if they are not registered in time), you need to independently verify and confirm enrollment and all related information directly with the school.

