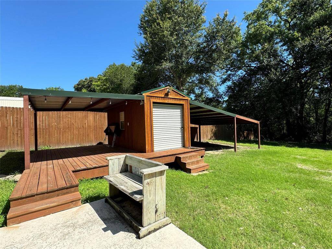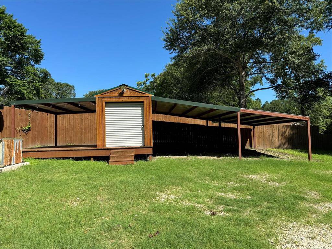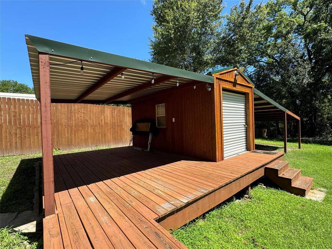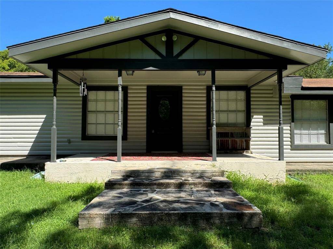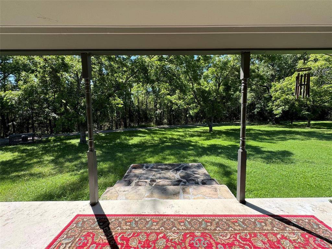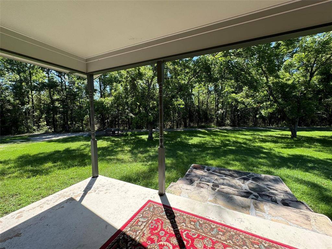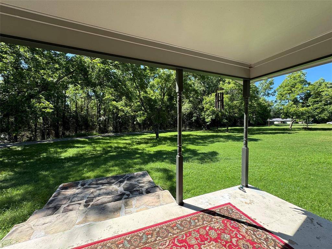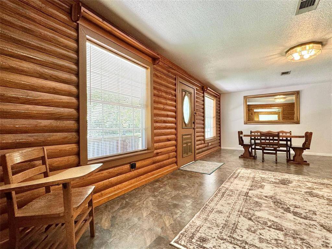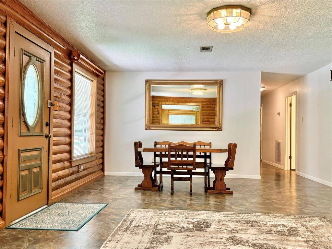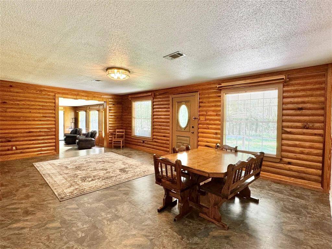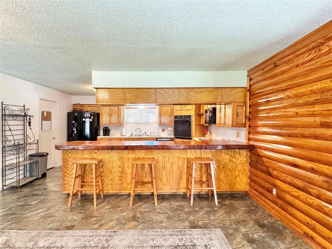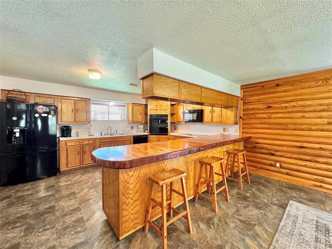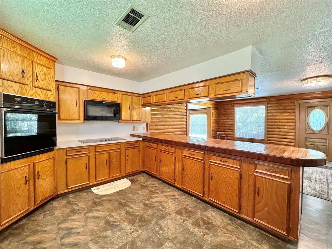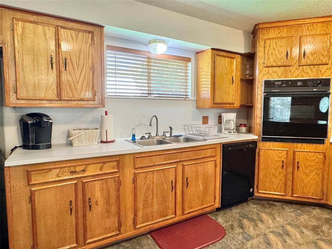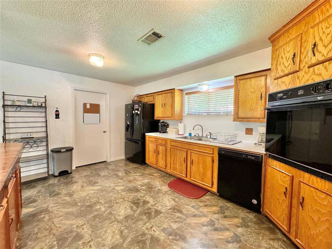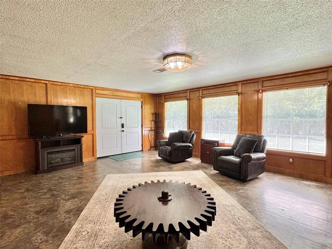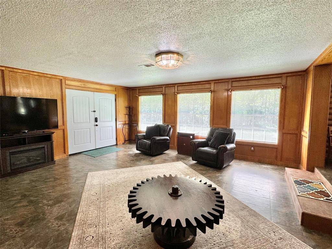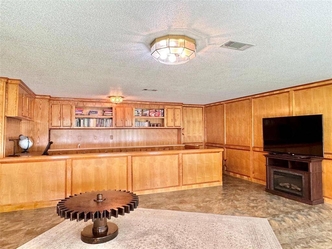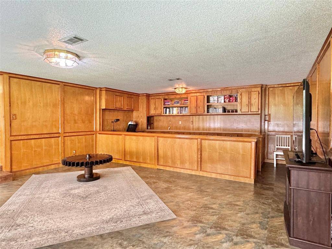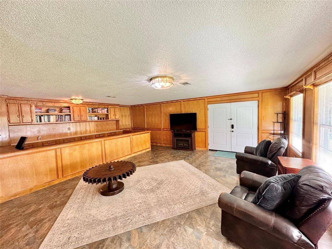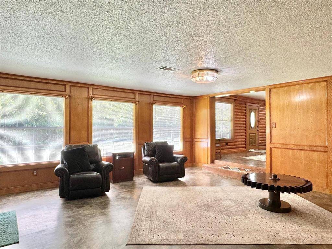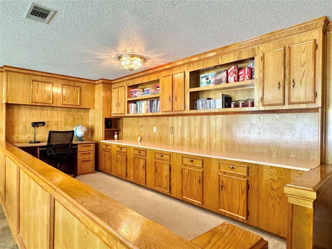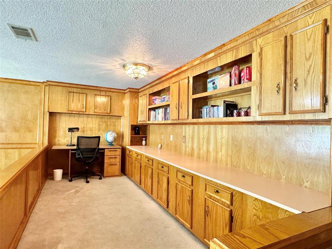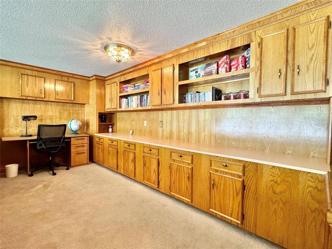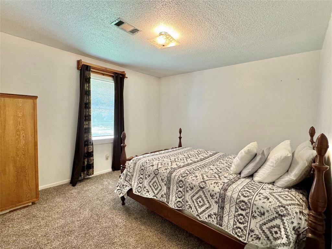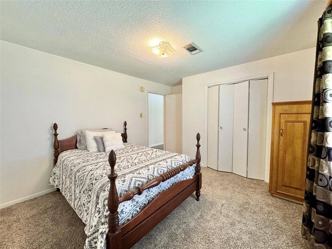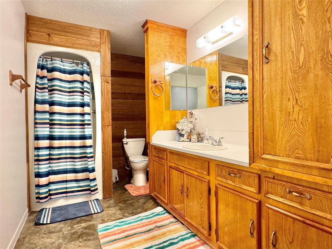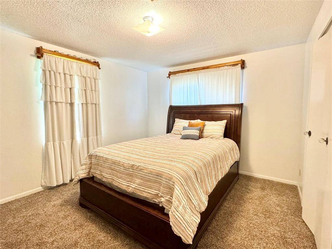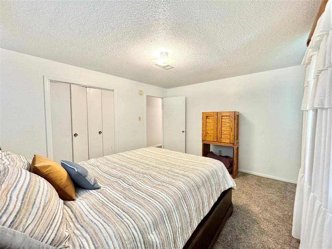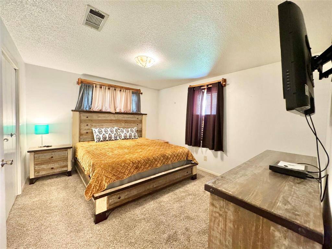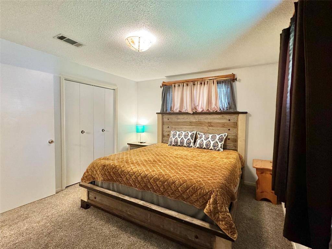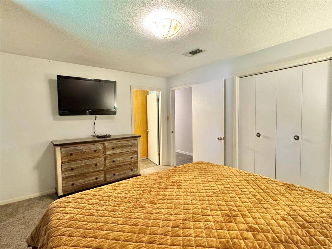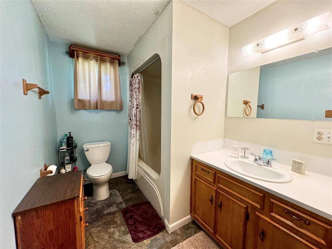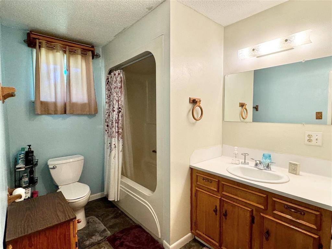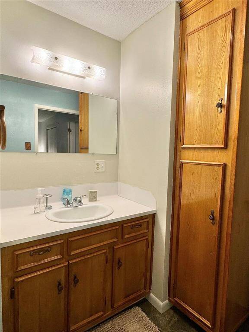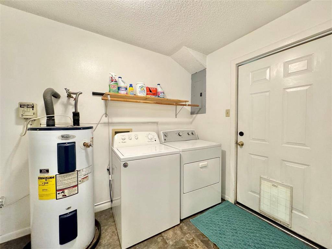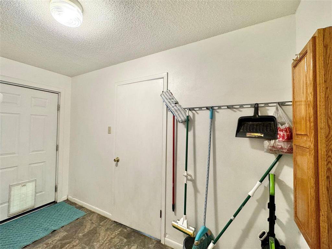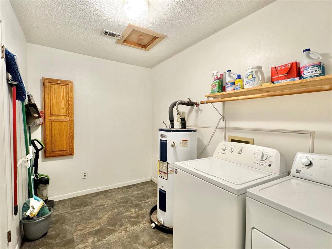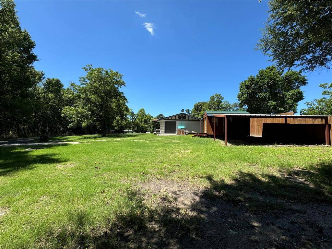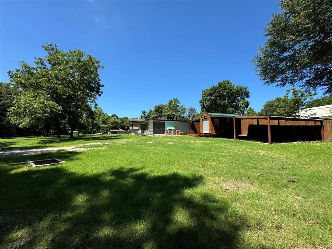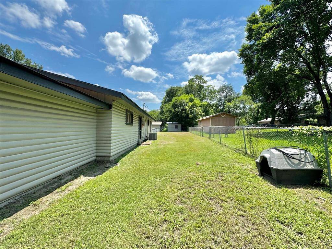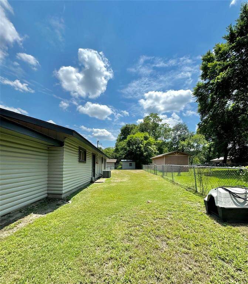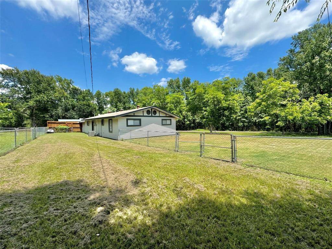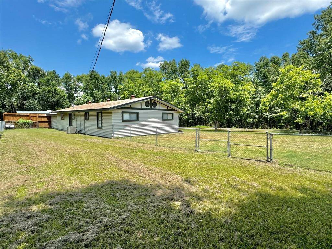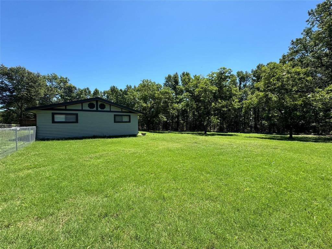173 Rye St, Houston, Texas 75862
$220,000
3 Beds
2 Full Baths
Single-Family
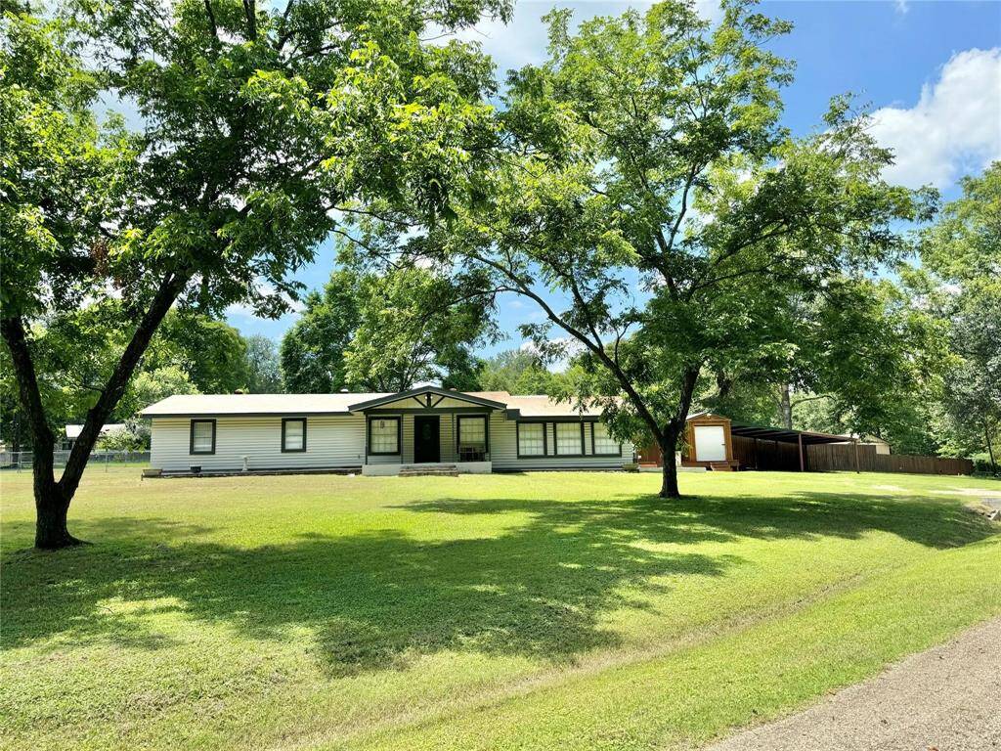

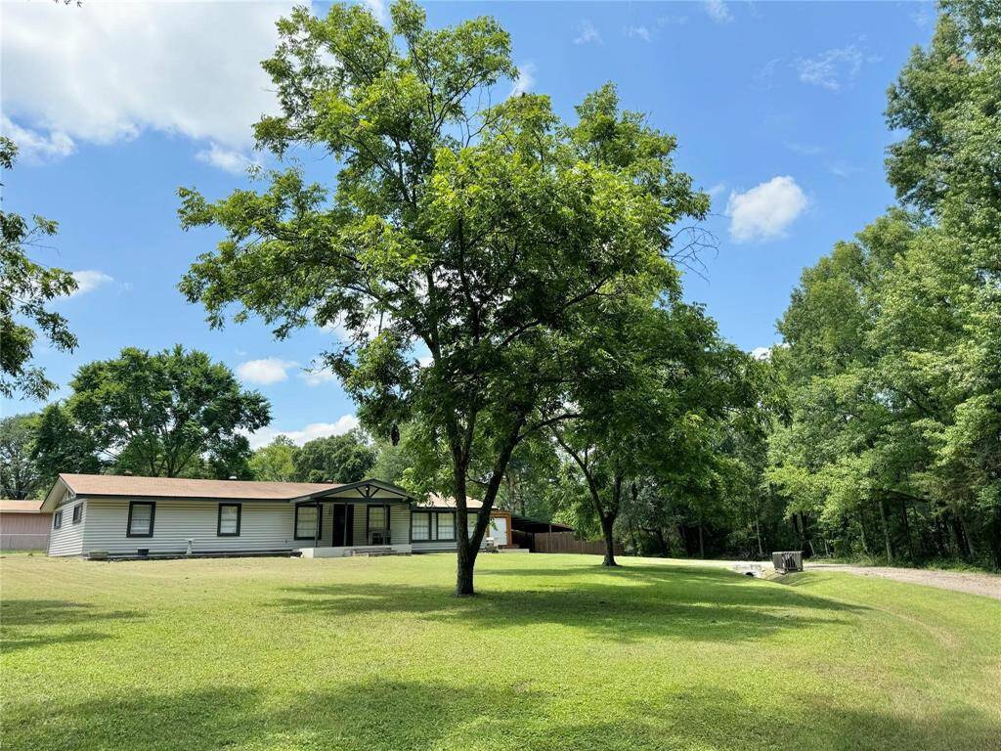
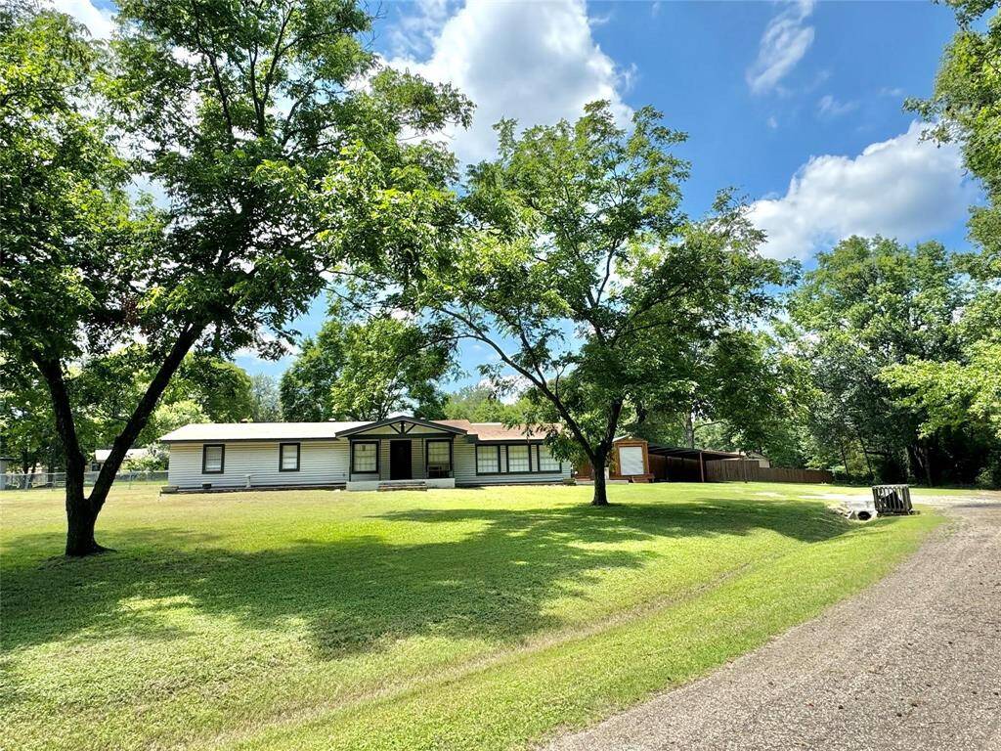
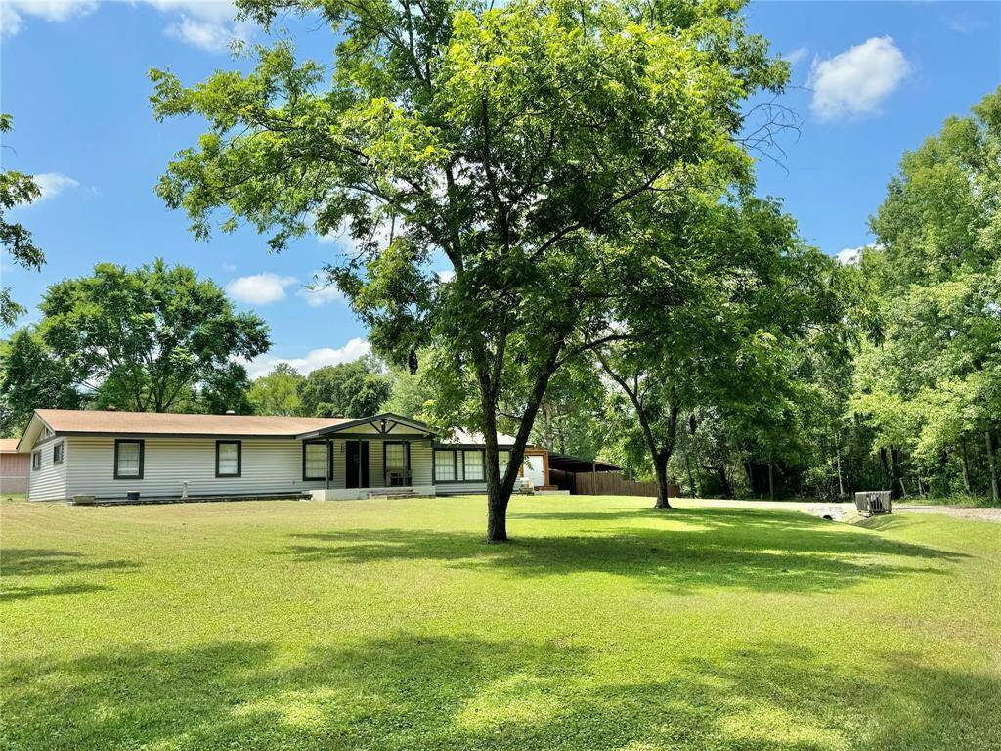
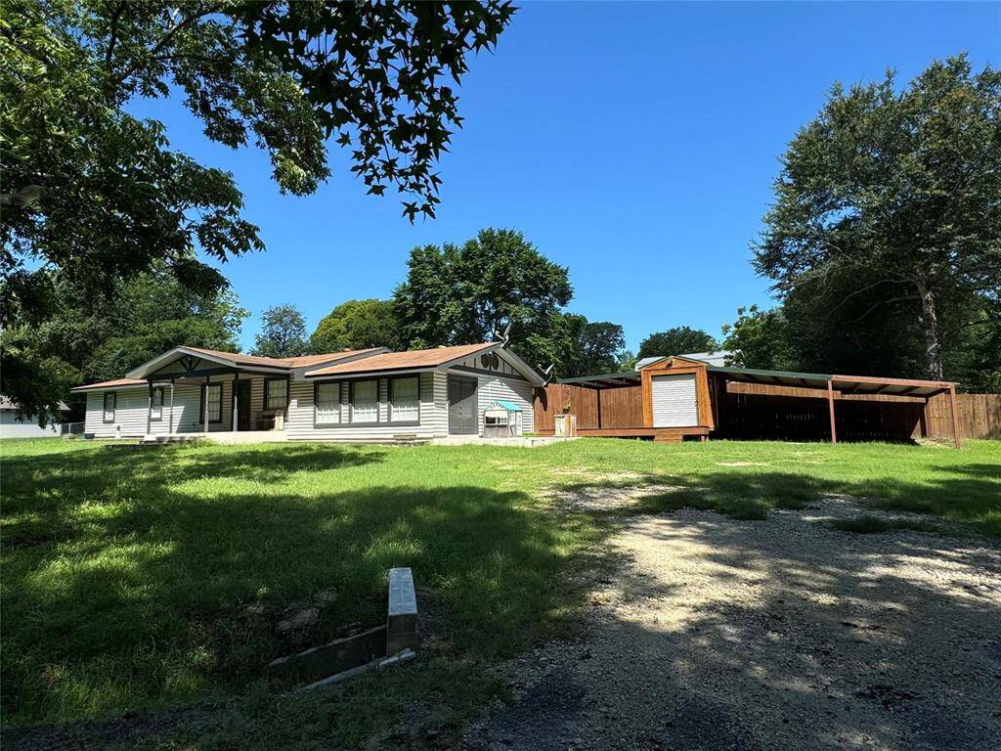
Request More Information
About 173 Rye St
This is a Lovely Log Style 3 Bedroom 2 Bath Home that is Nestled at the End of a Quiet Dead End Street on a Large Lot & is Just a Few Blocks from Mid Coast Medical Center in Trinity! Neighboring the City Limits with City Water/Sewer but No City Taxes! There is Laminate & Carpet Flooring throughout the Home, a Spacious Family Room with an Elevated Built-In Office Space. The Kitchen has Plenty of Cabinet & Countertop Space, Great for Holidays & Family Events! The Views from the Covered Front Porch are Beautiful and it's a Perfect Place to Sit and Have Your Morning Coffee. Going out the Back Door You'll See a Fenced In Area for Fido! There is a Nice Storage Building with a Covered Deck Off One Side and Two Carport Additions on the Other. At the Side Door You Have a Concrete Porch (Uncovered) Perfect for the Grill! Option to Buy Fully Furnished & A/C was Purchased & Installed in Feb. 2024! This Property has So Much to Offer and is a Must See! Call Today & Let's Schedule Your Tour!
Highlights
173 Rye St
$220,000
Single-Family
1,976 Home Sq Ft
Houston 75862
3 Beds
2 Full Baths
11,850 Lot Sq Ft
General Description
Taxes & Fees
Tax ID
14537
Tax Rate
1.5731%
Taxes w/o Exemption/Yr
$2,057 / 2023
Maint Fee
No
Room/Lot Size
1st Bed
11x13
2nd Bed
11x11
3rd Bed
11x13
Interior Features
Fireplace
No
Floors
Carpet, Laminate
Heating
Central Electric
Cooling
Central Electric
Connections
Electric Dryer Connections, Washer Connections
Bedrooms
2 Bedrooms Down, Primary Bed - 1st Floor
Dishwasher
Yes
Range
Yes
Disposal
Maybe
Microwave
Maybe
Oven
Electric Oven
Loft
Maybe
Exterior Features
Foundation
Slab
Roof
Composition
Exterior Type
Other, Wood
Water Sewer
Public Sewer, Public Water
Exterior
Covered Patio/Deck, Partially Fenced, Porch, Storage Shed
Private Pool
No
Area Pool
Maybe
Lot Description
Corner
New Construction
No
Listing Firm
Schools (TRINIT - 63 - Trinity)
| Name | Grade | Great School Ranking |
|---|---|---|
| Lansberry Elem | Elementary | 2 of 10 |
| Trinity Jr High | Middle | None of 10 |
| Trinity High | High | 4 of 10 |
School information is generated by the most current available data we have. However, as school boundary maps can change, and schools can get too crowded (whereby students zoned to a school may not be able to attend in a given year if they are not registered in time), you need to independently verify and confirm enrollment and all related information directly with the school.

