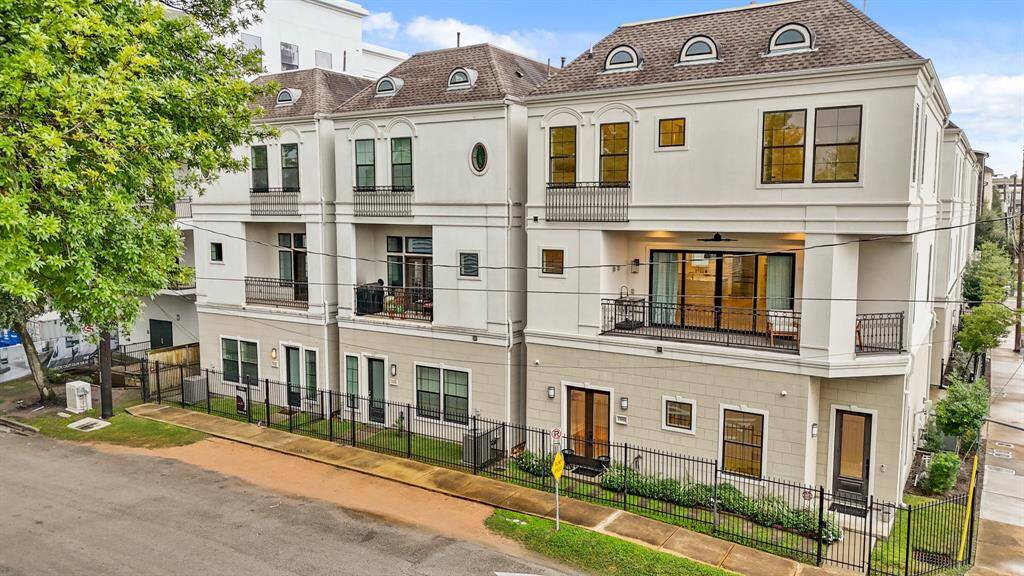
Situated on a corner lot in the heart of The Upper Kirby District sits 2303 Richton St., Unit A. This stunning freestanding gated home features a stucco exterior highlighted by keystone accents, a wrought iron covered balcony off the living room and front & side yards surrounded by professional landscaping. An elevator services all three levels of the home.
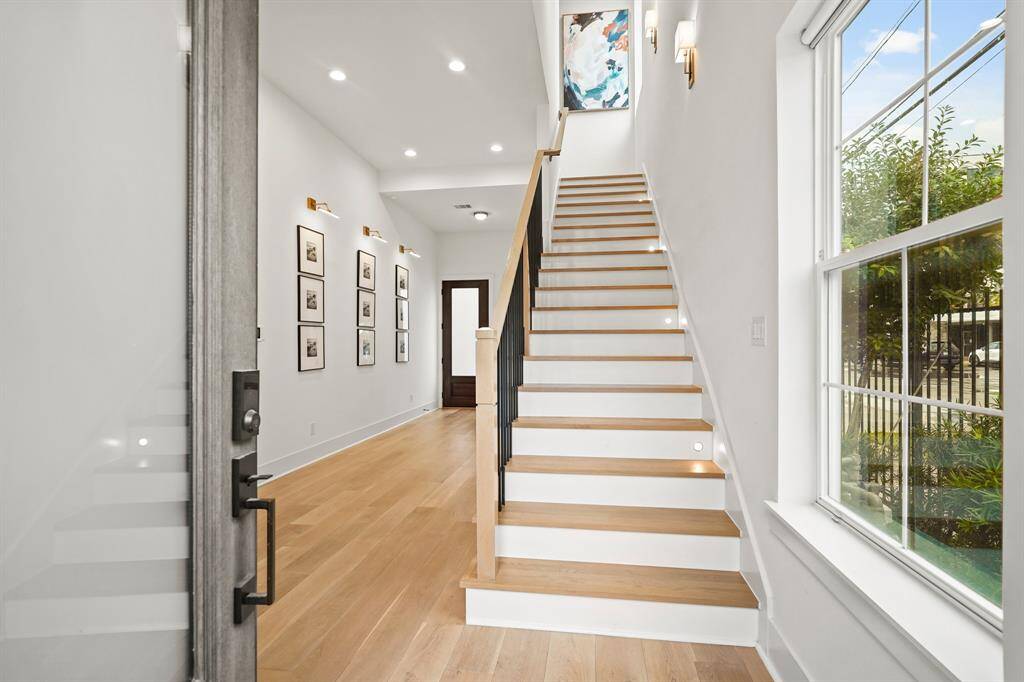
The covered front porch with sconce lighting, decorative wood-stained ceiling and video door bell opens to an impressive 30' foyer with a wrought iron & wood-stained staircase with pathway lighting leading to the second level of the home.
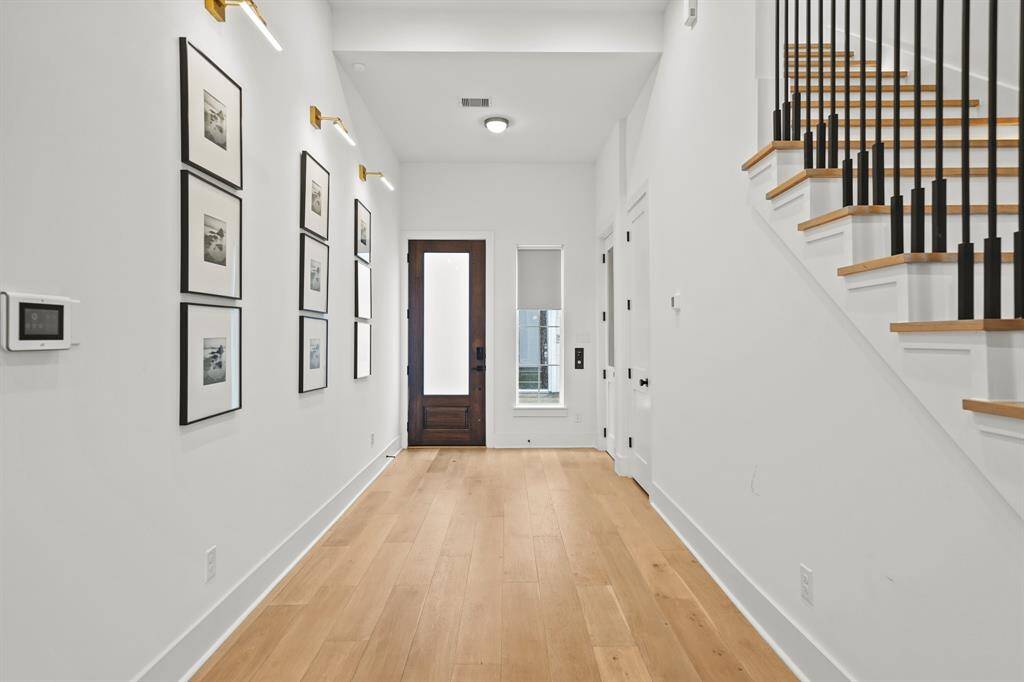
Featuring high ceilings, non-textured smooth finished walls, Lutron lighting & gorgeous hardwood floors throughout, this home is an art collector's dream! Features include a high ceiling with recessed lighting, wall mounted picture frame lighting and access to the home's elevator.
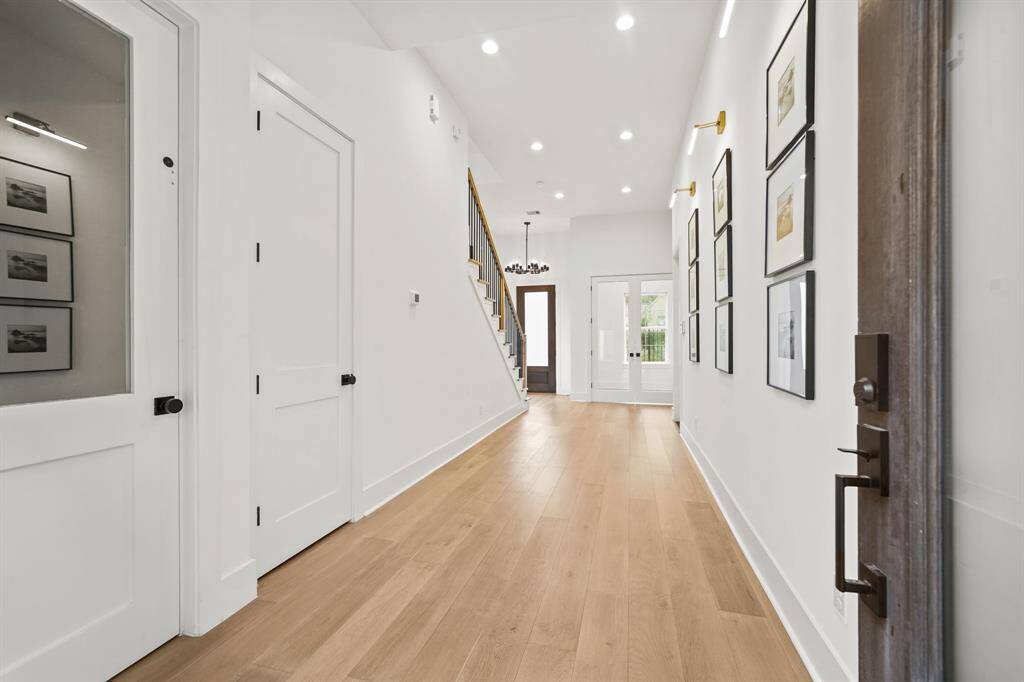
A glass door from the back of the home opens to the foyer. Included is a spacious under-stair storage closet and access to the home's attached garage.
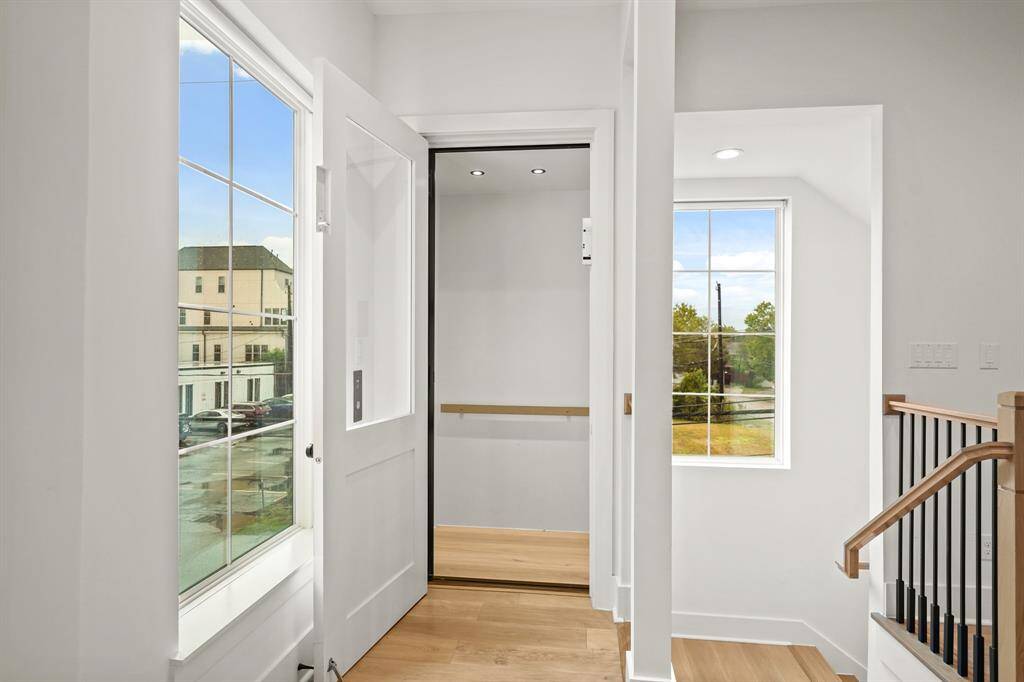
A view of the elevator leading to the second & third levels of the home.
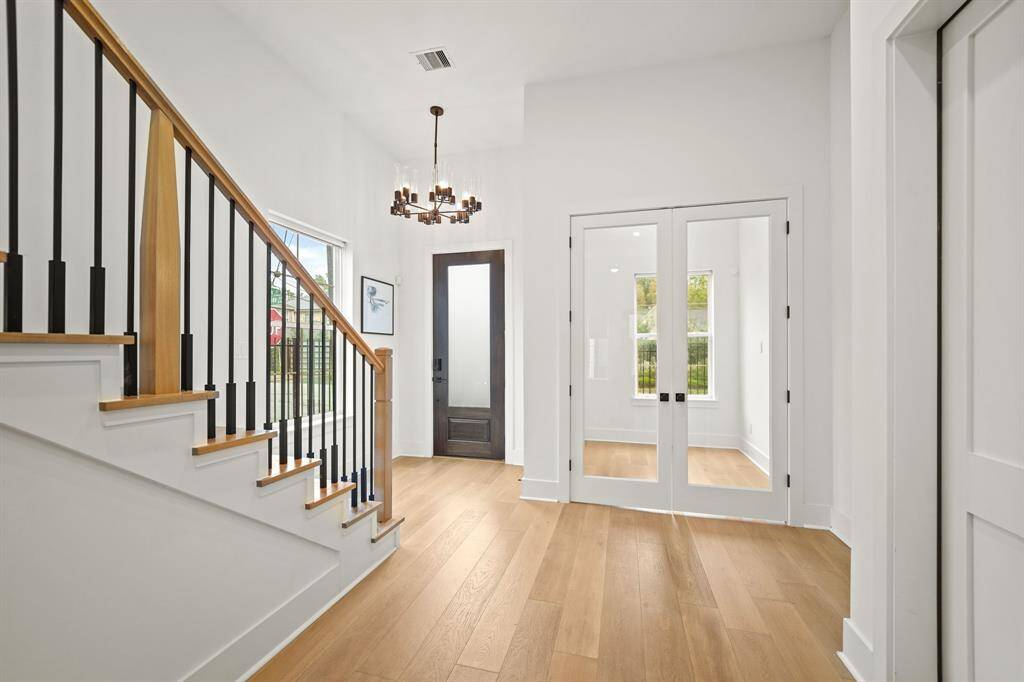
The wood-stained front door illuminated by chandelier lighting sits just next to a flexible space with French doors.
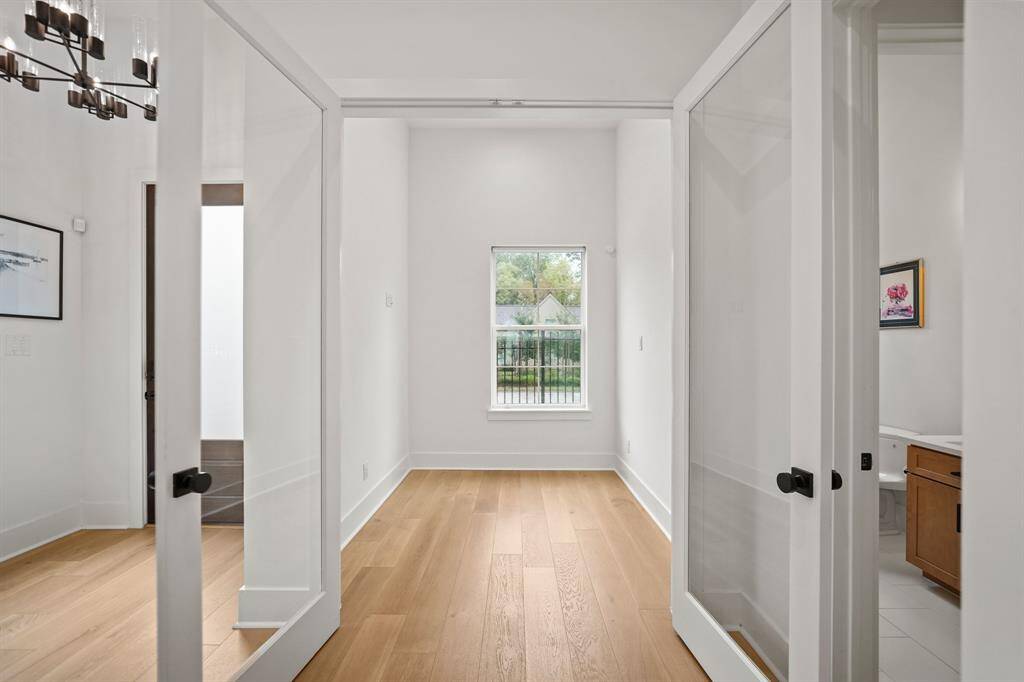
Idea as a study, exercise room, etc., this flexible space with French doors includes a high ceiling with recessed lighting and built-in ceiling speakers, a window with window shade overlooking the front of the home, prewiring for a wall mounted flat screen TV & hardwood floors.
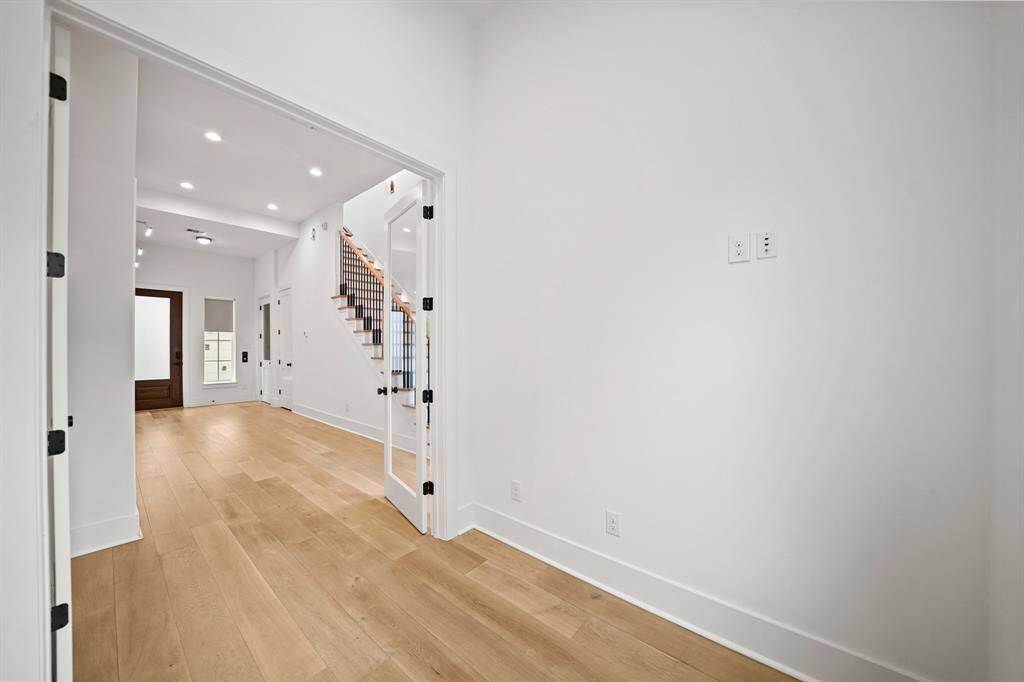
A view of the foyer from the back of the flex space.
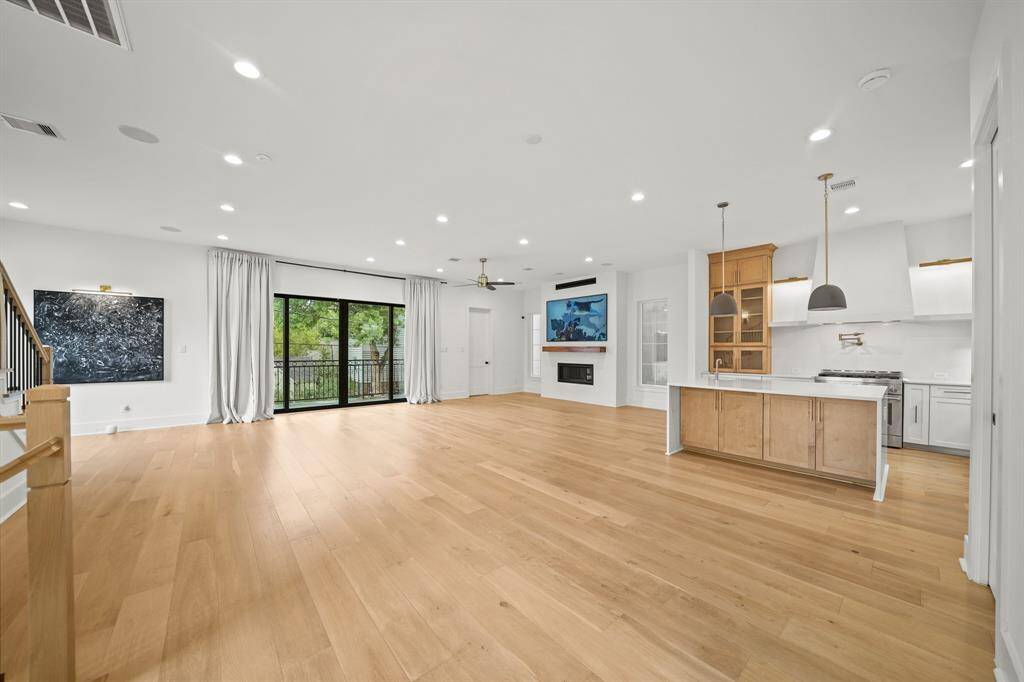
Ideal for entertaining, the second floor living spaces flow seamlessly from one to another.
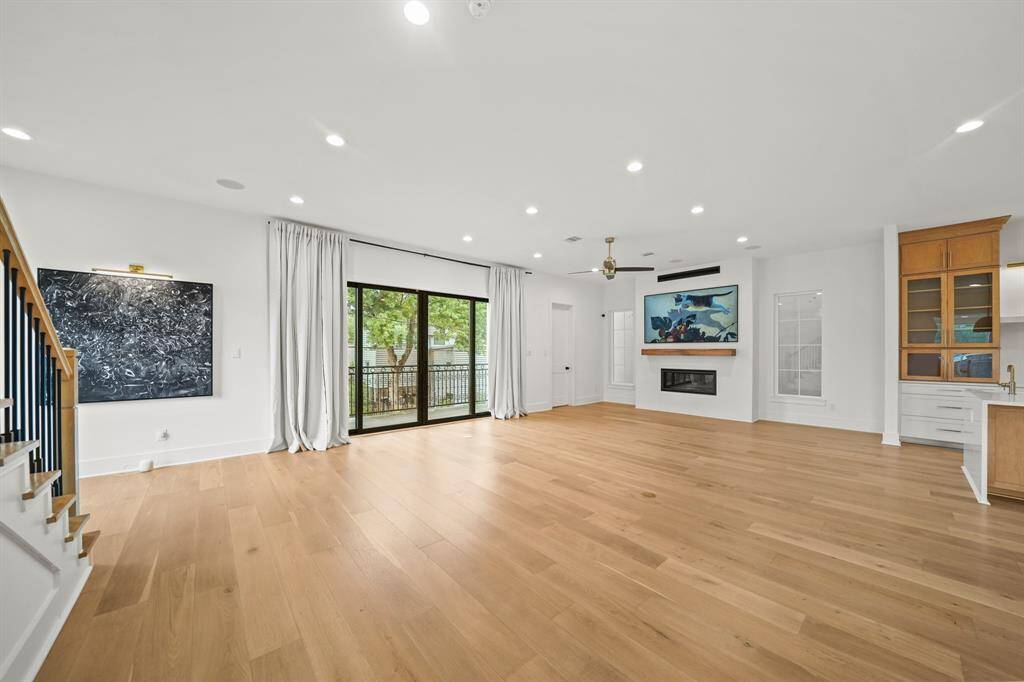
Features include recessed lighting, built-in Sonos surround speakers, a ceiling fan, wall mounted art lighting, two floor mounted electrical outlets & gleaming hardwood floors. The 14' sliding glass doors with drapes open to a covered balcony overlooking the front of the home.The drapes stay as well.
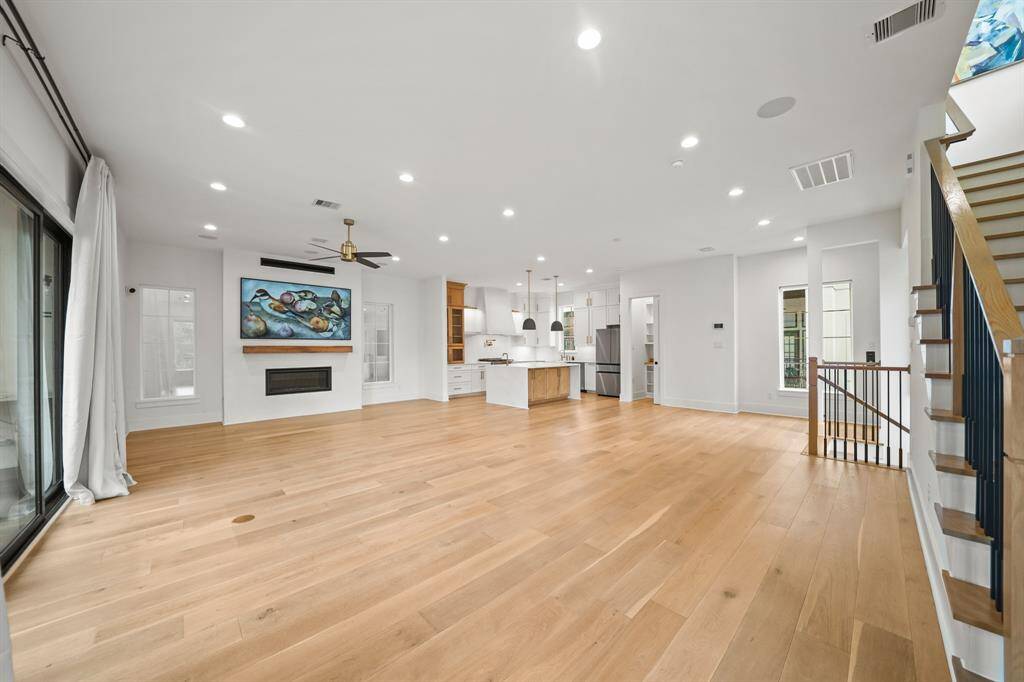
The formal dining room sits just between the kitchen and staircase in the background.
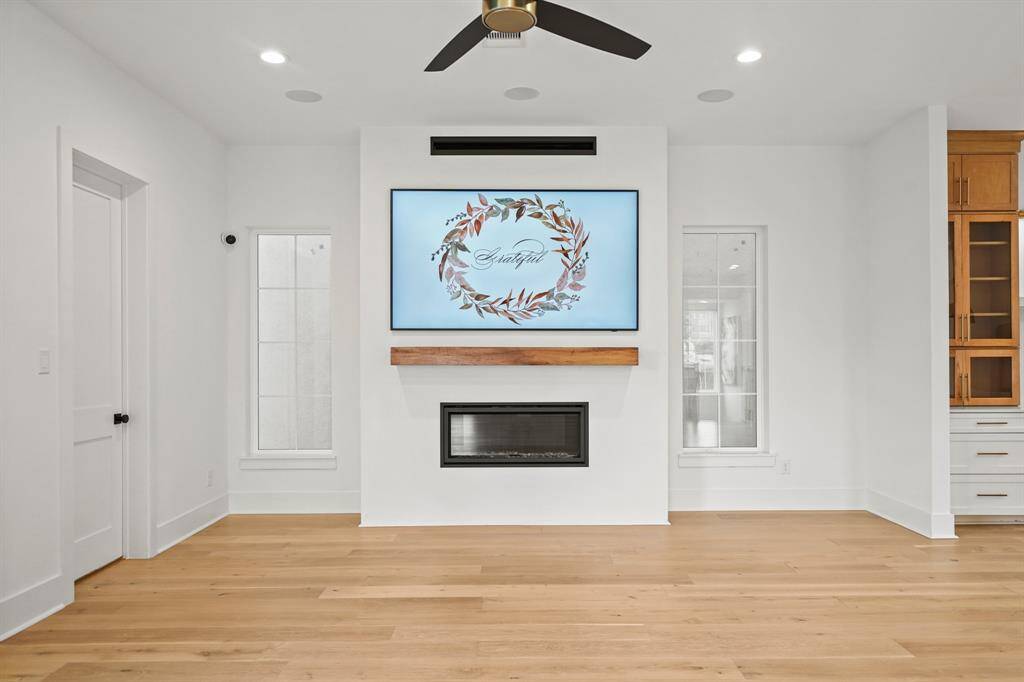
Serving as a focal point in this beautiful living space is a linear gas rock fireplace with a floating wood-stained mantel flanked by windows and includes a Samsung picture frame TV.
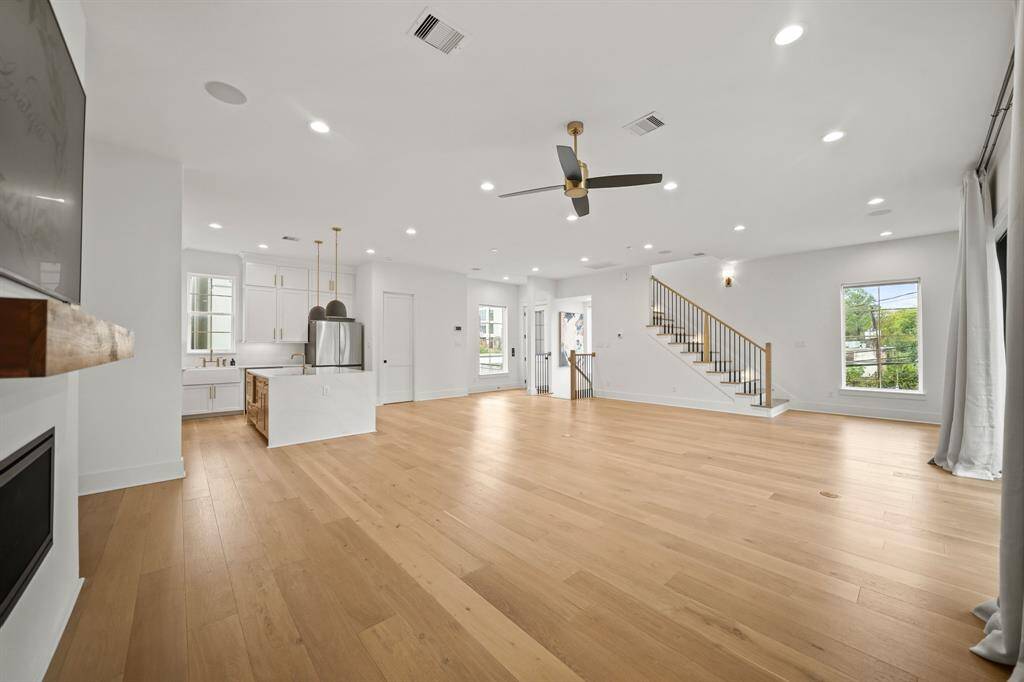
A view of the second floor living spaces from the back of the living room.
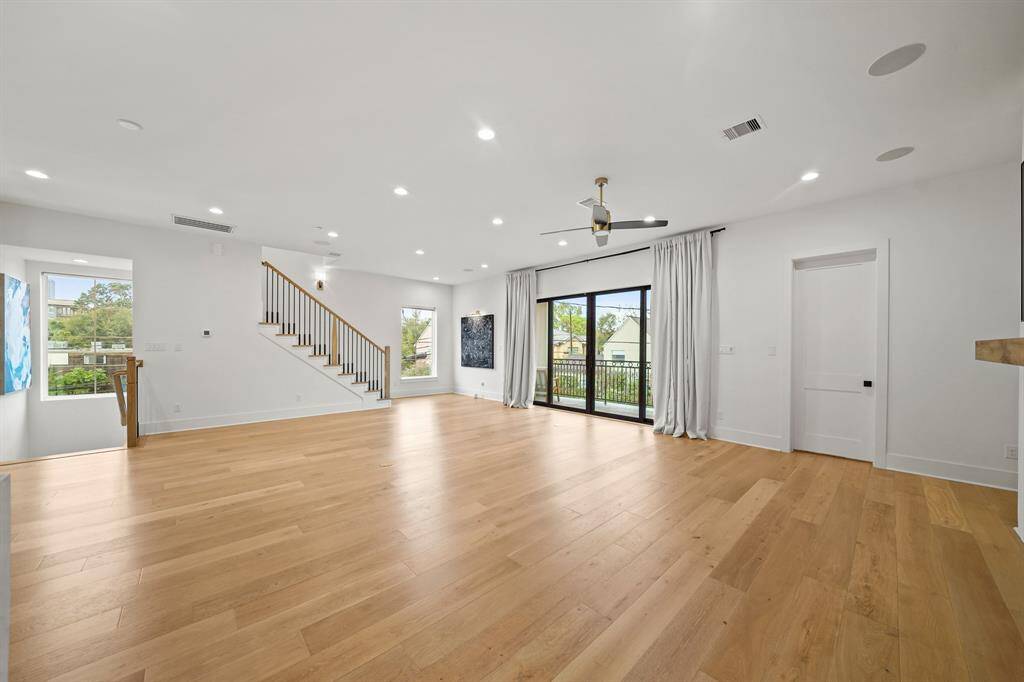
Spaciously designed, this floor plan offers a multitude of furniture placement & decorating theme opportunities.
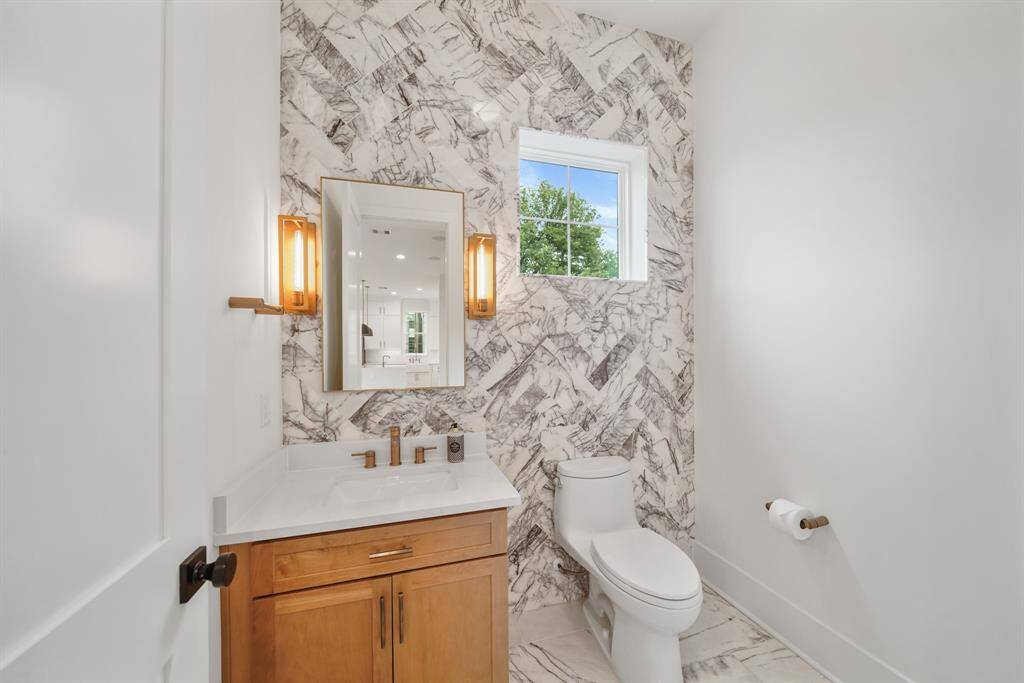
Convenient for guests, the second floor half bath includes a wood-stained Shaker-style cabinet supporting a quartz surfaced counter top with integrated back splash & under-mount sink accompanied by a herringbone patterned tiled accent wall with a framed mirror, sconce lighting & tile flooring.
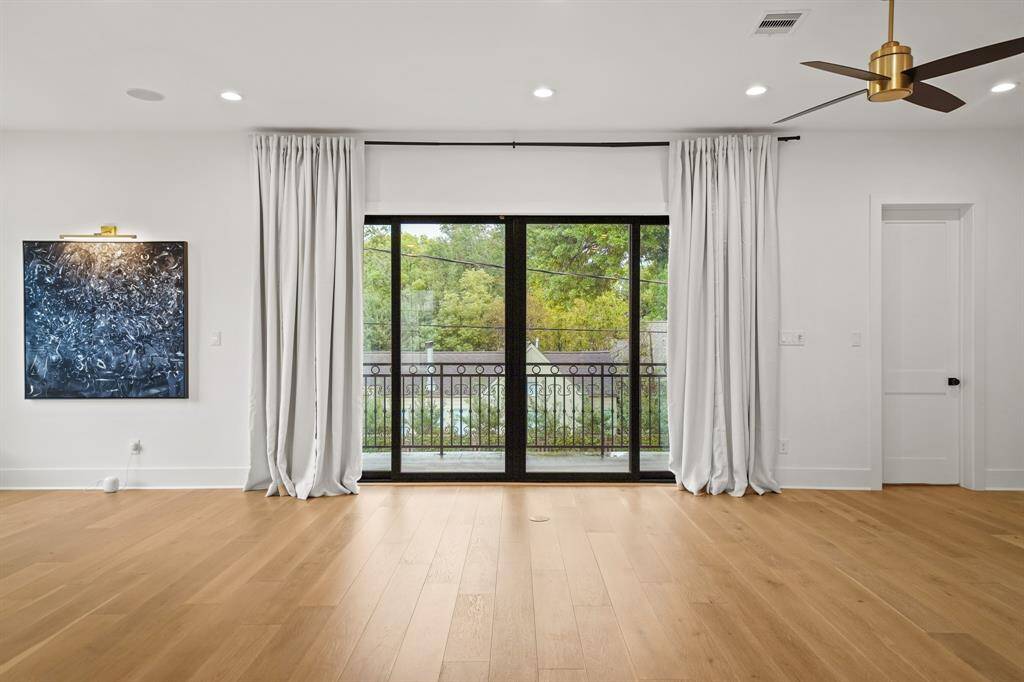
Bring the outdoors in!
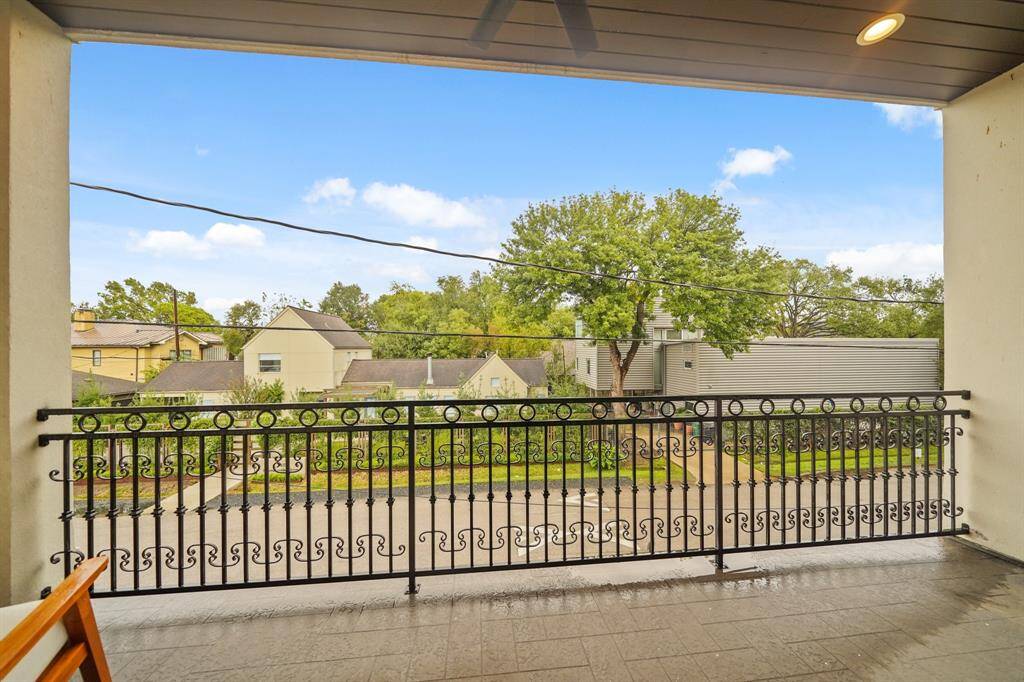
The 25' covered patio includes a wood-stained decorative ceiling with recessed lighting, ceiling fan, wall mounted lighting & wrought iron railing overlooking the front of the home.
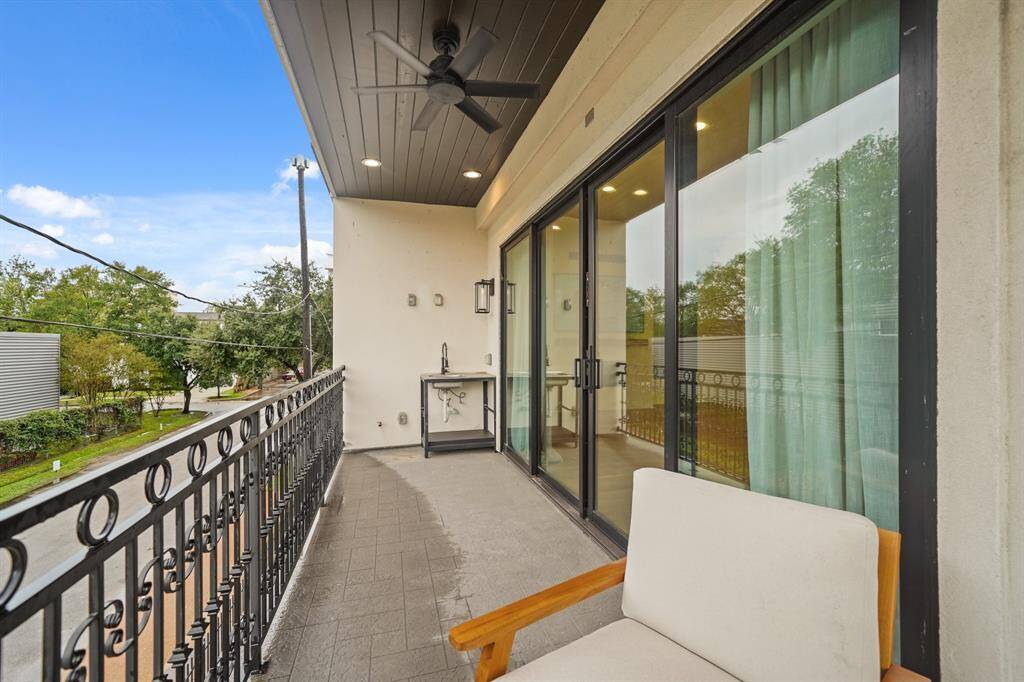
Included is a stainless steel outdoor sink with hot & cold water, two natural gas connections for outdoor cooking and barbecuing & tile flooring.
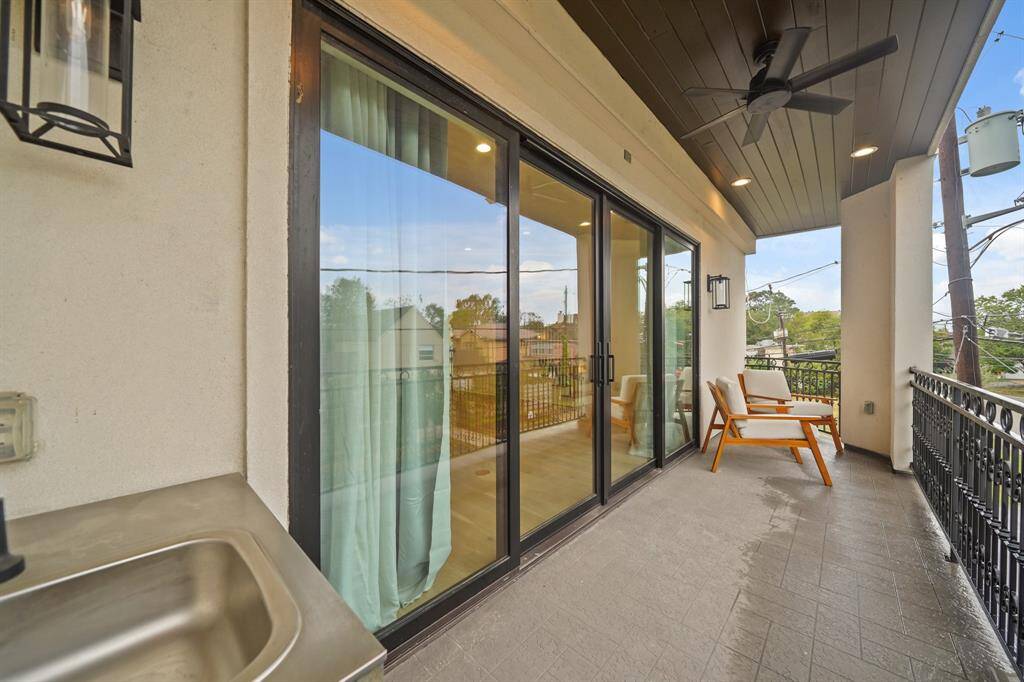
What a beautiful outdoor space for entertaining family & friends!
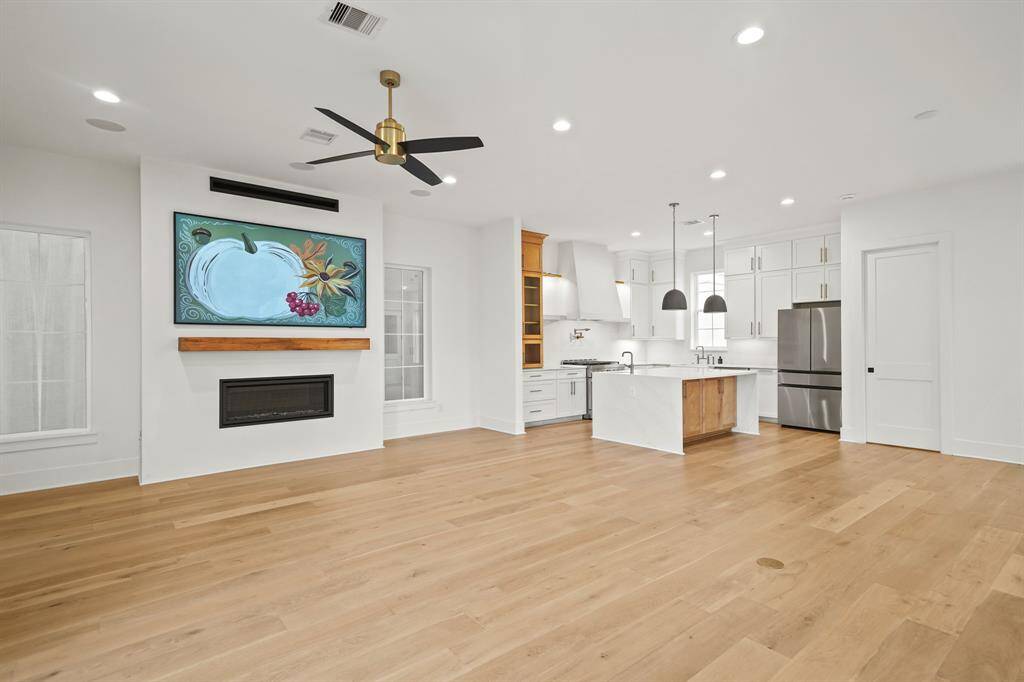
A gourmet cook's kitchen awaits you!
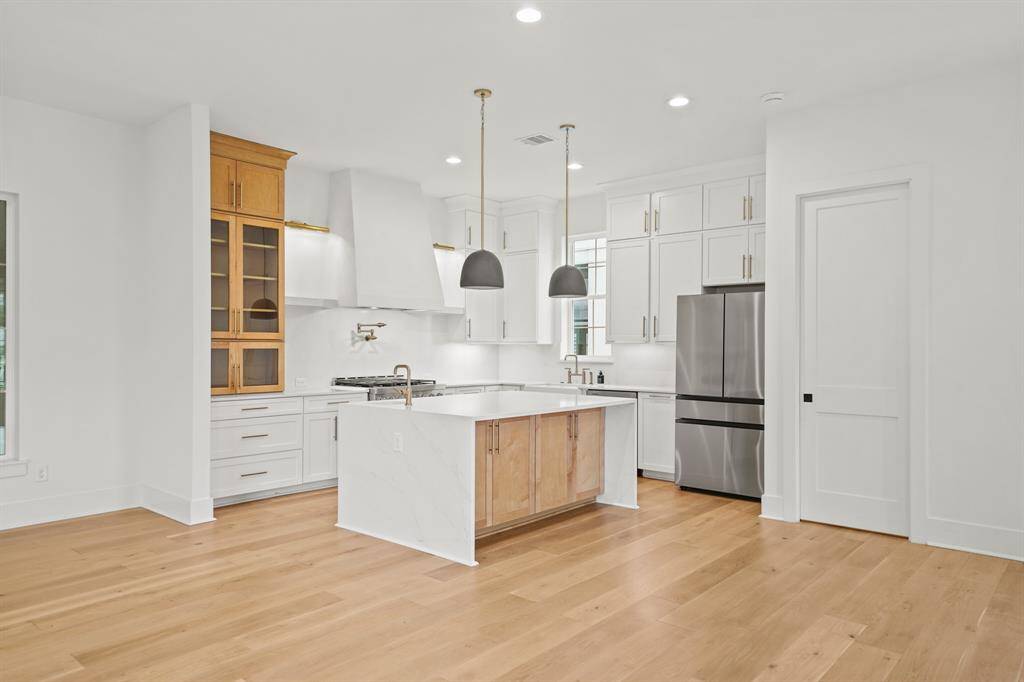
Illuminated by recessed lighting, beautiful Shaker-style cabinetry with second tier cabinets are highlighted by quartz counter tops & back splash. Taking center stage is the quartz surfaced island with waterfall edges, breakfast bar seating & pendant lighting.
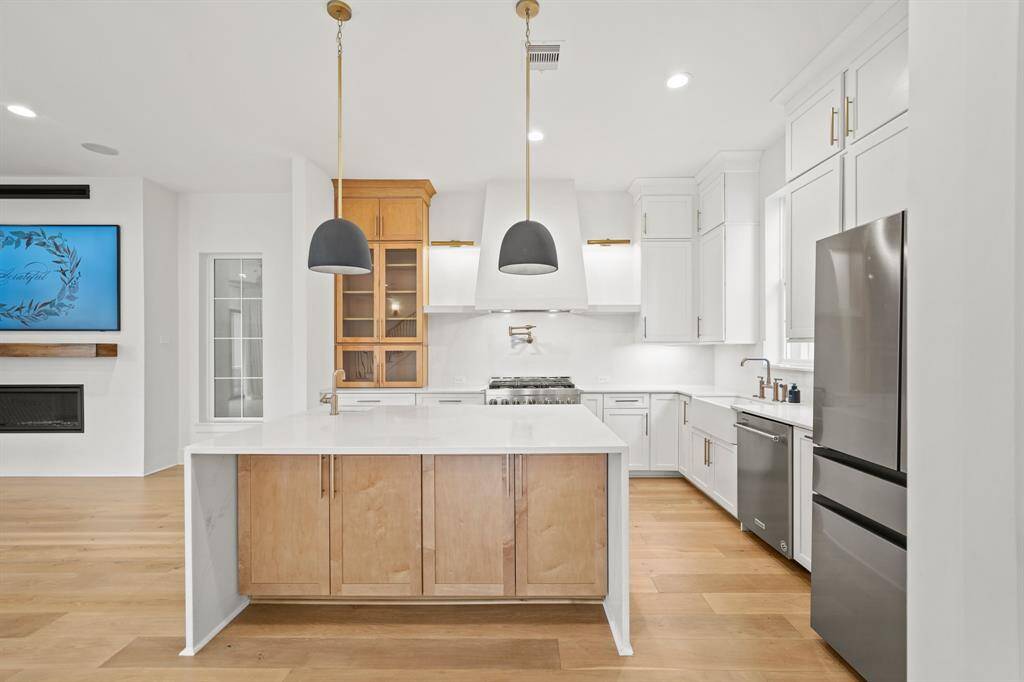
Included in the center island is a secondary composite granite under-mount sink complimented by wood-stained cabinets with storage below.
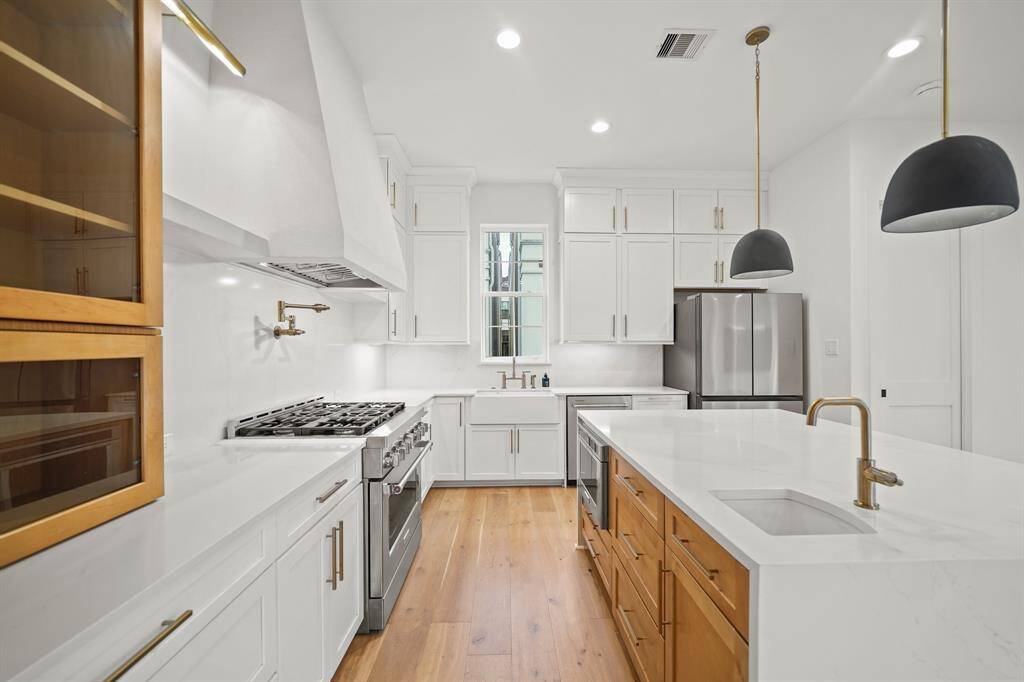
Offering an abundance of counter, cabinet & drawer storage, this kitchen with soft-close cabinets & drawers includes under-cabinet lighting. Sitting just below the window in the background is a porcelain apron sink.
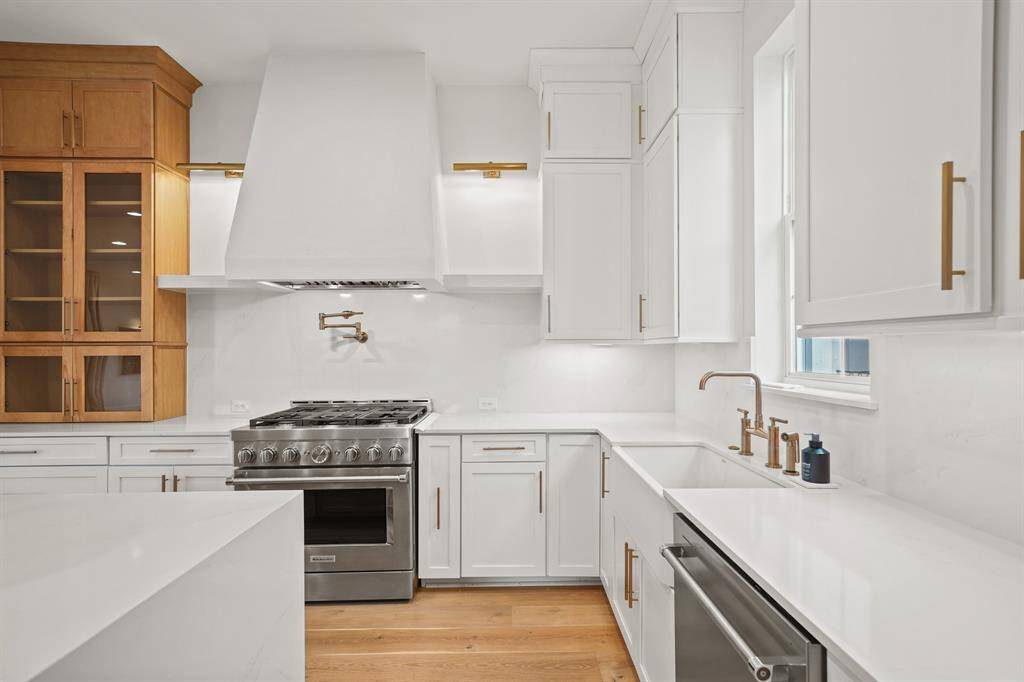
Counter-to-ceiling wood-stained cabinets with glass display doors sits just next to the stainless steel KitchenAid 6-burner gas range with wall mounted pot filler, ventilation & lighting above & framed by wall mounted picture lighting & floating quartz display shelves. Additional appliances include a built-in microwave oven & dishwasher. The Samsung French door refrigerator stays with the home.
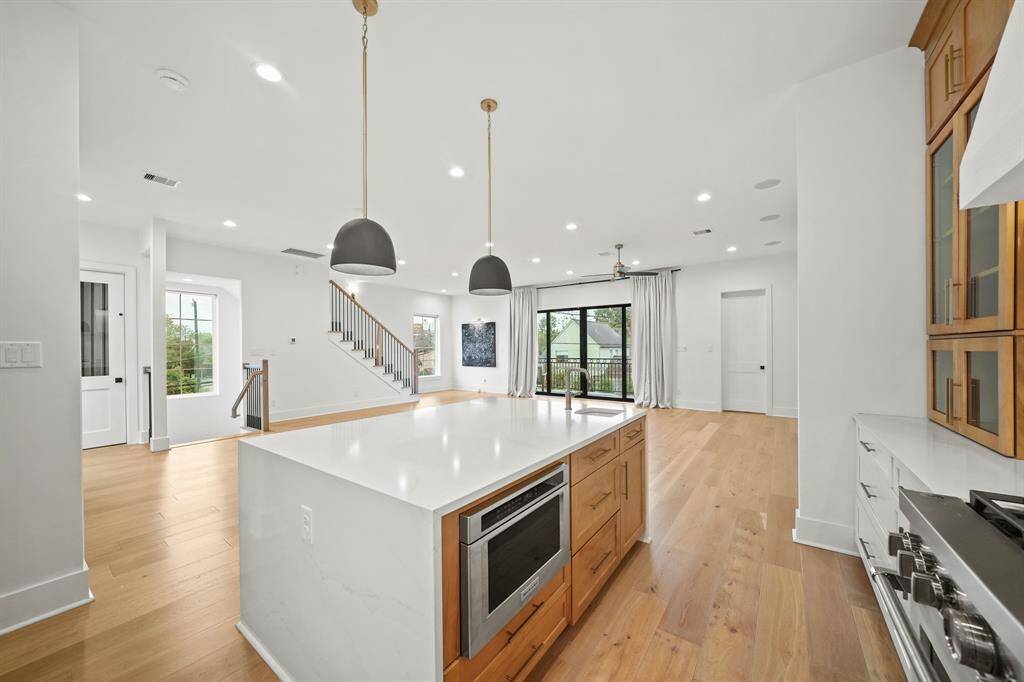
Additional features include a pull-out trash bin, sliding space rack, a "Lazy Susan", pots & pans storage drawers & hardwood flooring.
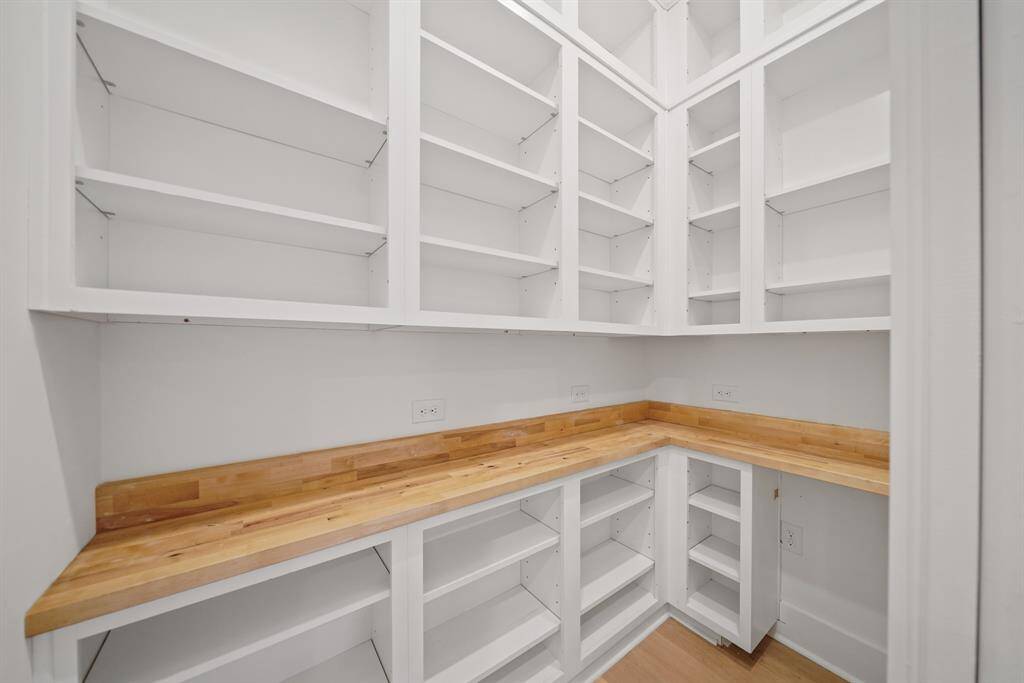
Positioned just next to the kitchen and accessible via a pocket door from the dining area is a 7' x 4' butler's pantry with upper & lower storage shelves, butcher block counter top & back splash, space for a wine fridge & hardwood floors.
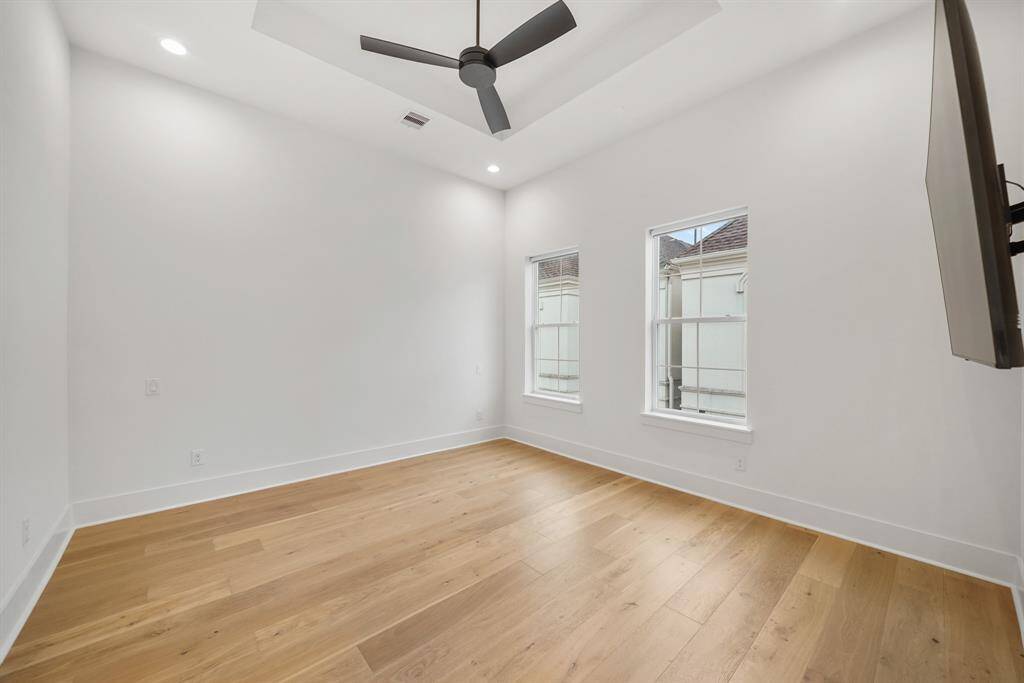
The owner's suite located on the third floor of the home has a tray ceiling with ceiling fan, individually controlled recessed reading lights, two windows with shades & hardwood floors.
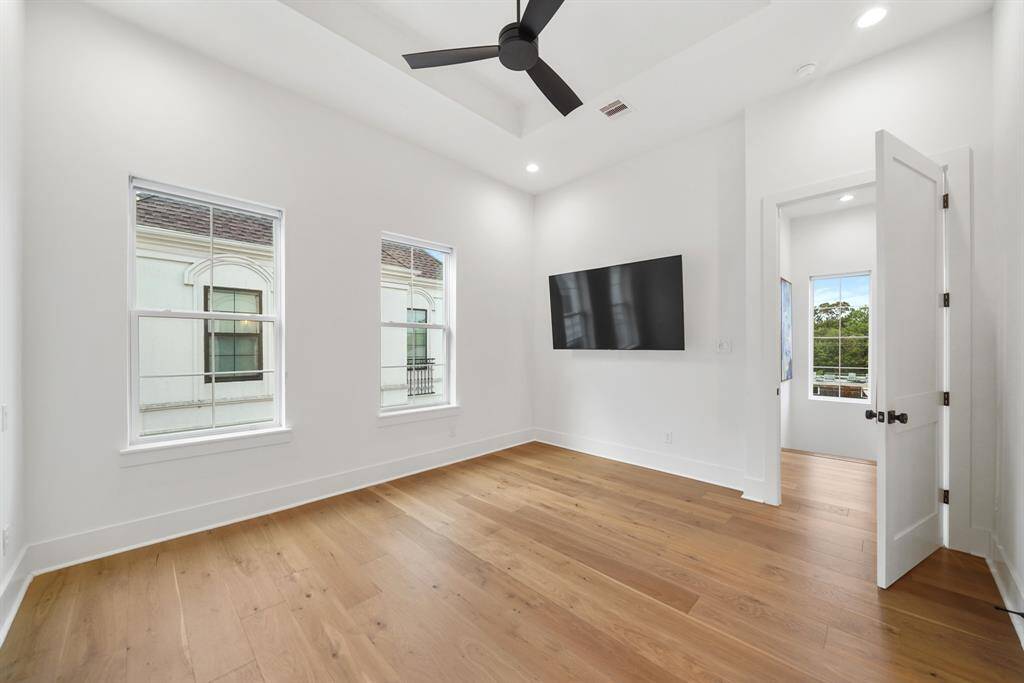
Included is a wall mounted flat screen TV which remains with the home.
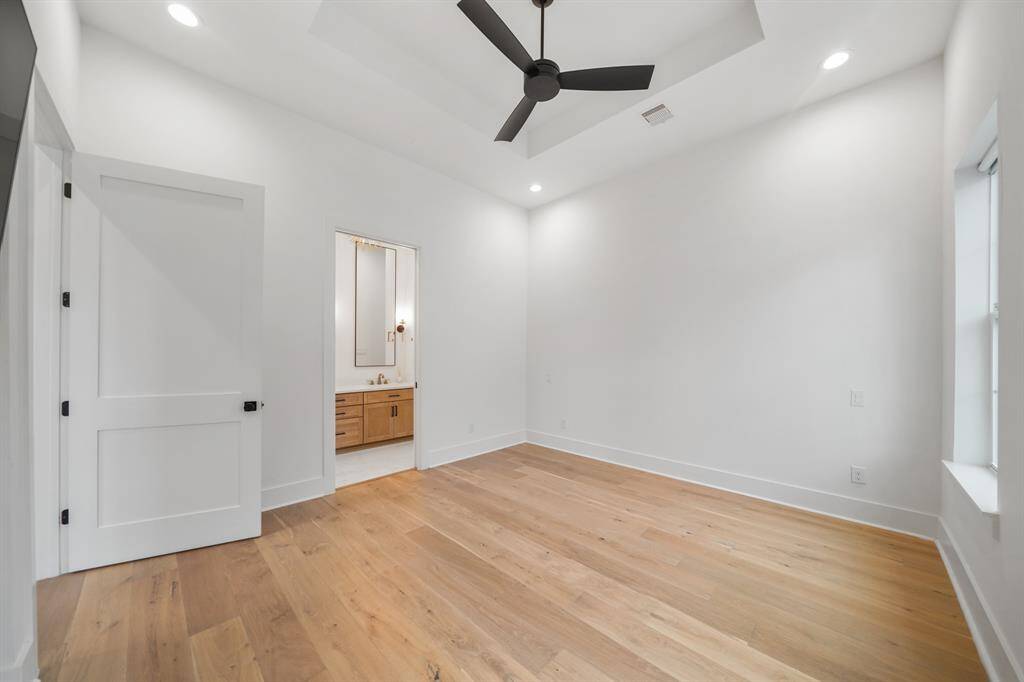
A view of the owner's bedroom with access to the private bath in the background.
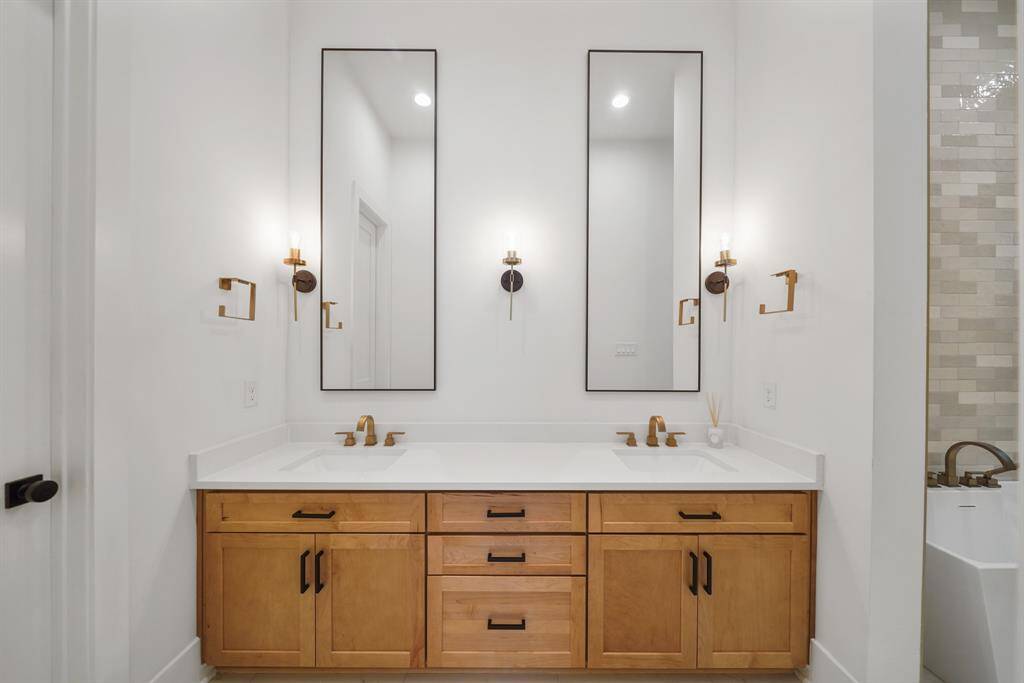
Luxuriously appointed, the private bath includes wood-stained cabinets supporting a quartz counter top with integrated back splash and dual under-mounts sinks highlighted by framed mirrors graced by wall sconce lighting.
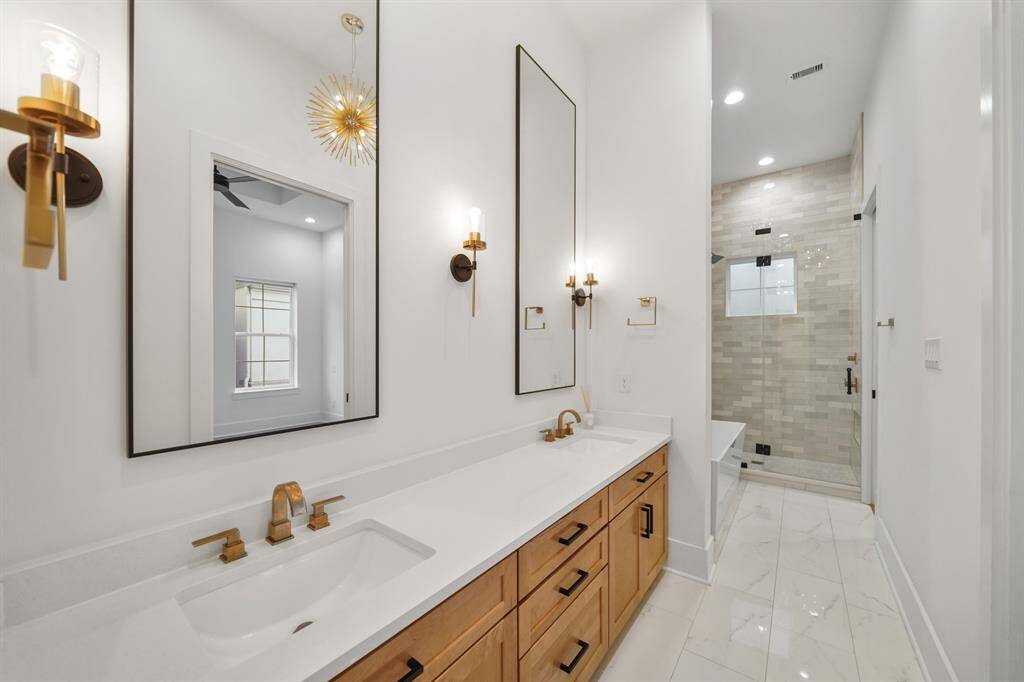
Included is plenty of cabinet & drawer storage and don't miss the custom lighting as reflected in the mirror on the left.
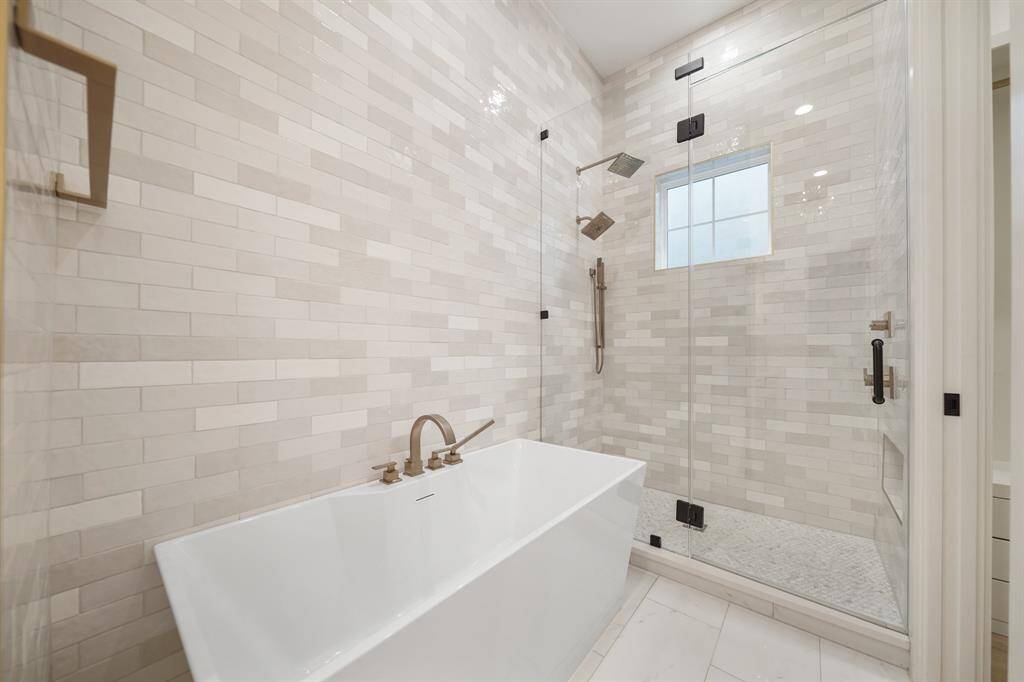
Floor-to-ceiling subway tiled walls surround an elegant free-standing soaking tub and nearby walk-in shower with dual shower heads, wall mounted shower wand, a window & 12" x 24" tile flooring.
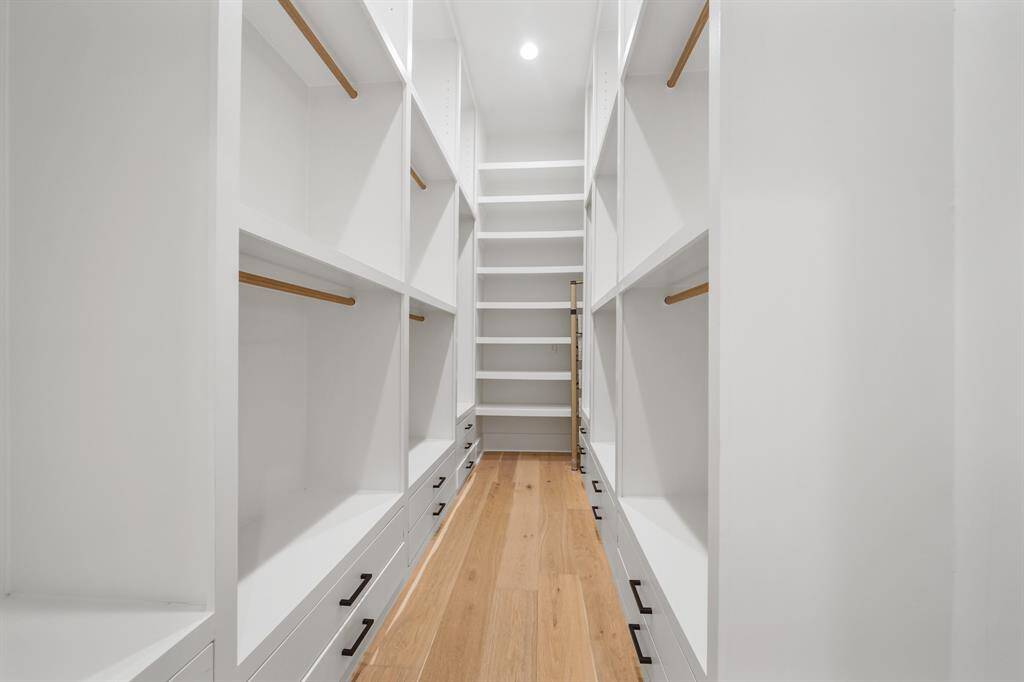
Included is a 13' custom walk-in wardrobe closet complete with floor-to-ceiling built-in storage shelves, double hung hanging storage rods, built-in wardrobe storage drawers & hardwood flooring.
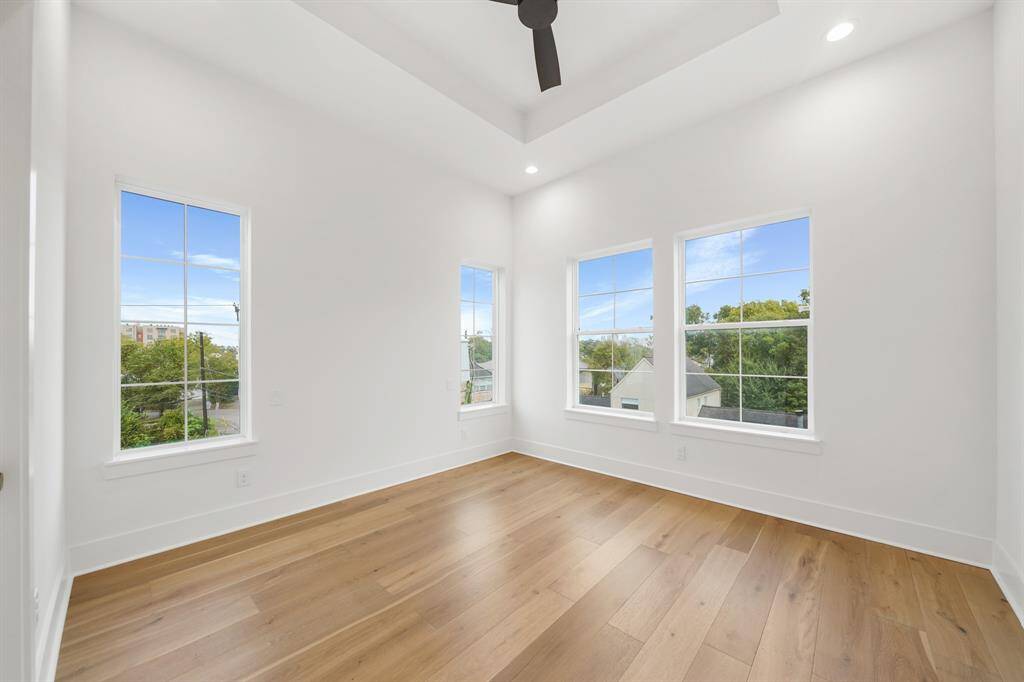
The second bedroom with ensuite bath features a tray ceiling & recessed lights surrounded by windows with shades, views of Downtown Houston & hardwood flooring.
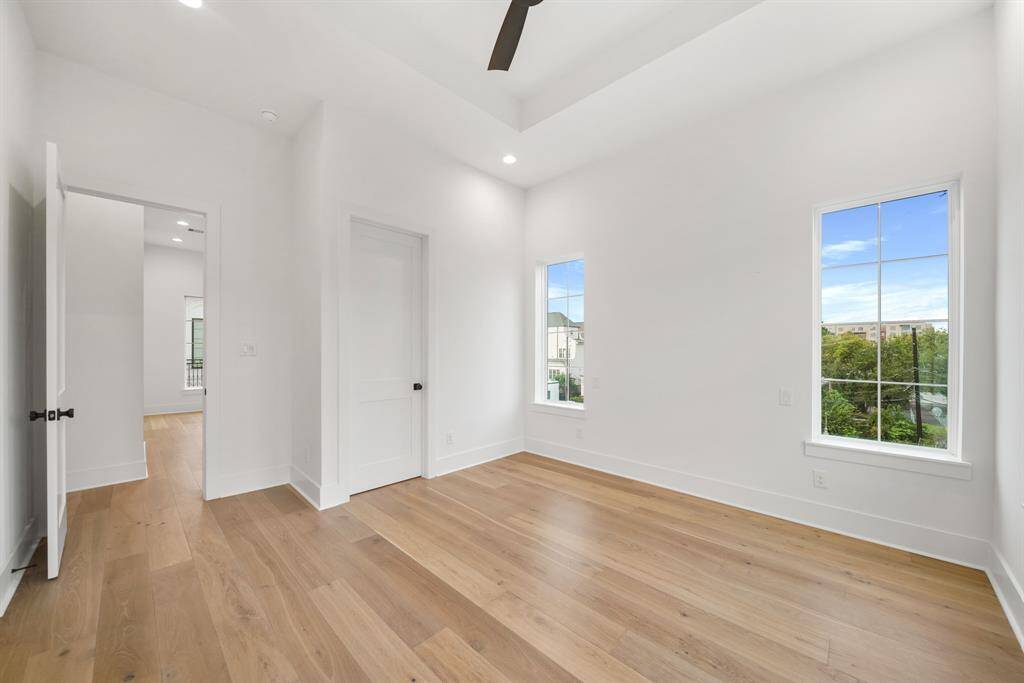
A view of the second bedroom with the third floor corridor in the background.
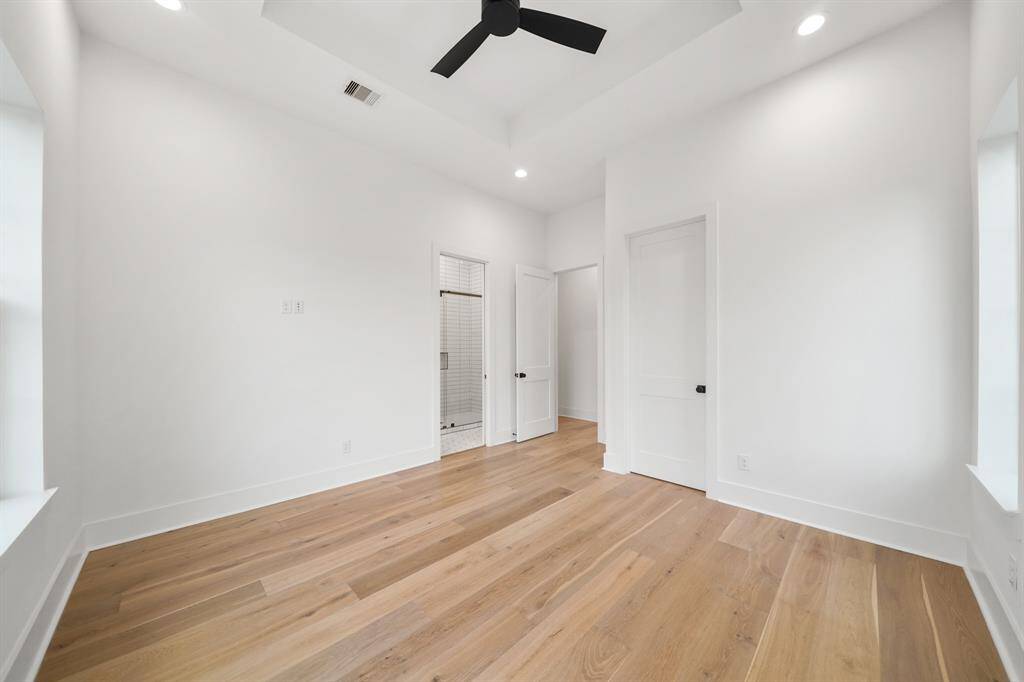
The private bath is accessible through the pocket door in the background and a walk-in wardrobe closet with double-hung wardrobe storage rods & shelf storage is included.
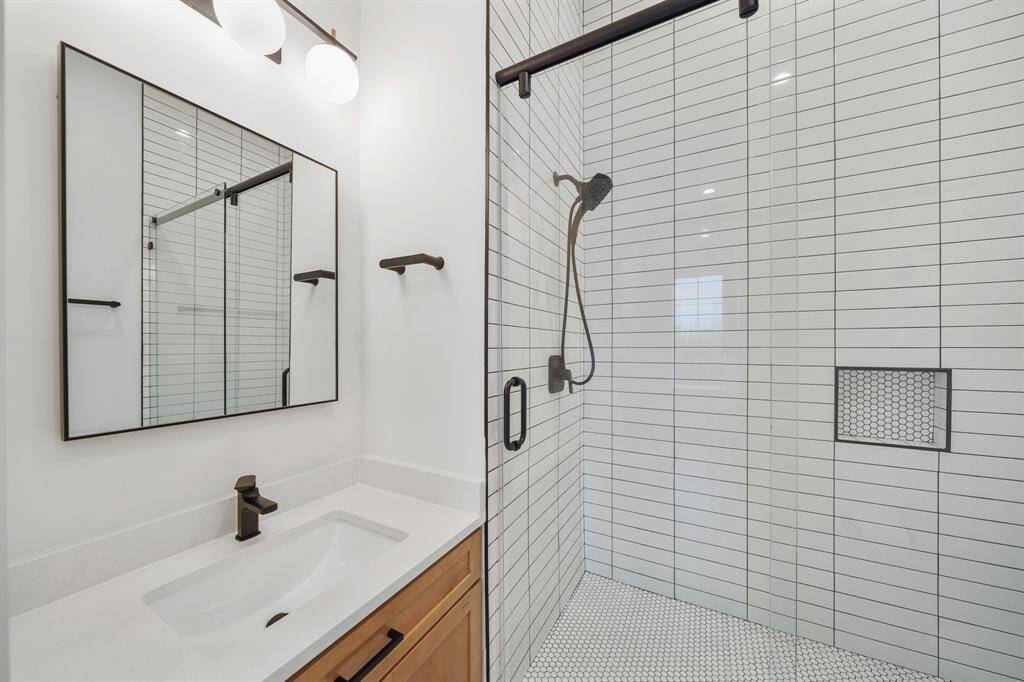
The private bath has a wood-stained cabinet with quartz counter & under-mount sink highlighted by a framed mirror with lighting above & tile flooring.
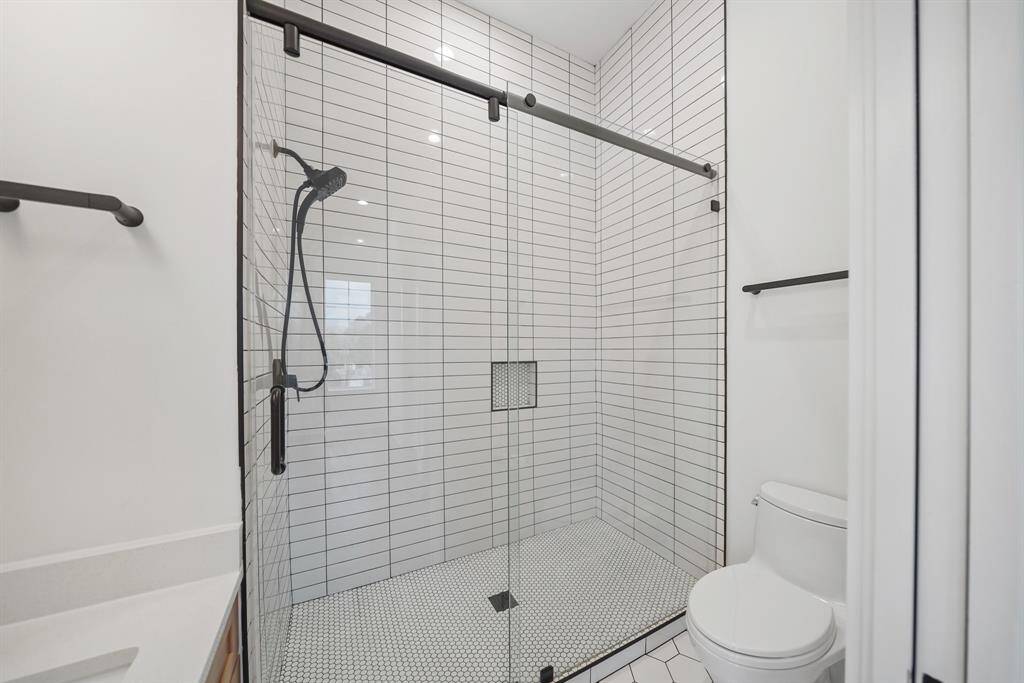
Included is a floor-to-ceiling surrounded subway tiled walk-in shower with integrated soap & shampoo storage shelf & decorative tile flooring.
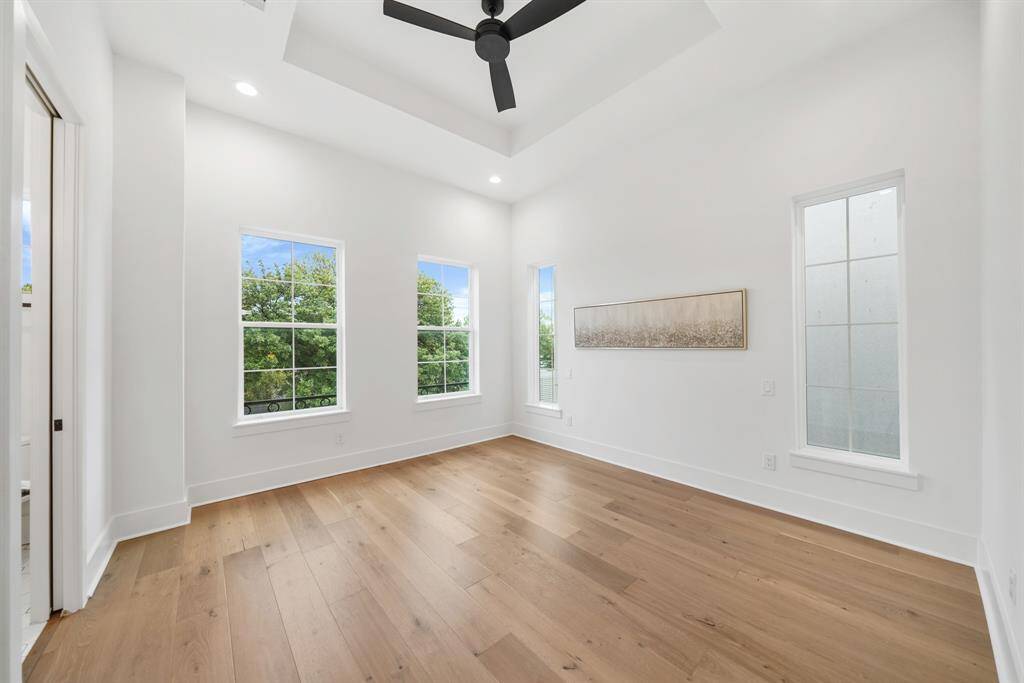
The third bedroom with ensuite bath features a tray ceiling with ceiling fan, recessed lighting & windows offering tree top views.
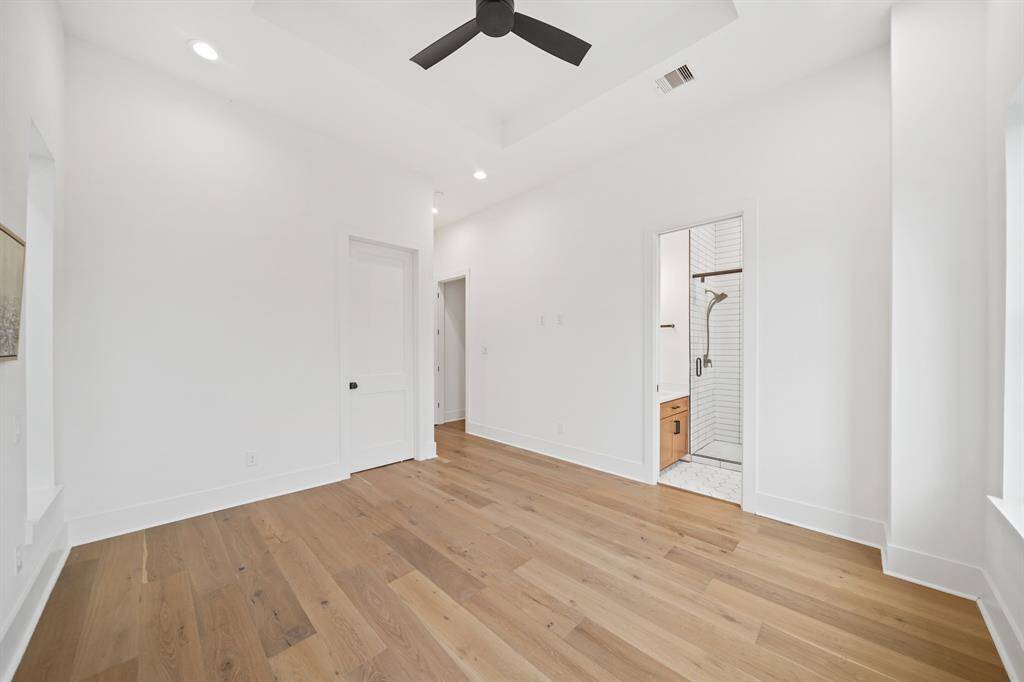
Included is pre-wiring for a wall mounted flat screen TV, a walk-in double-hung wardrobe storage closet & hardwood floors.
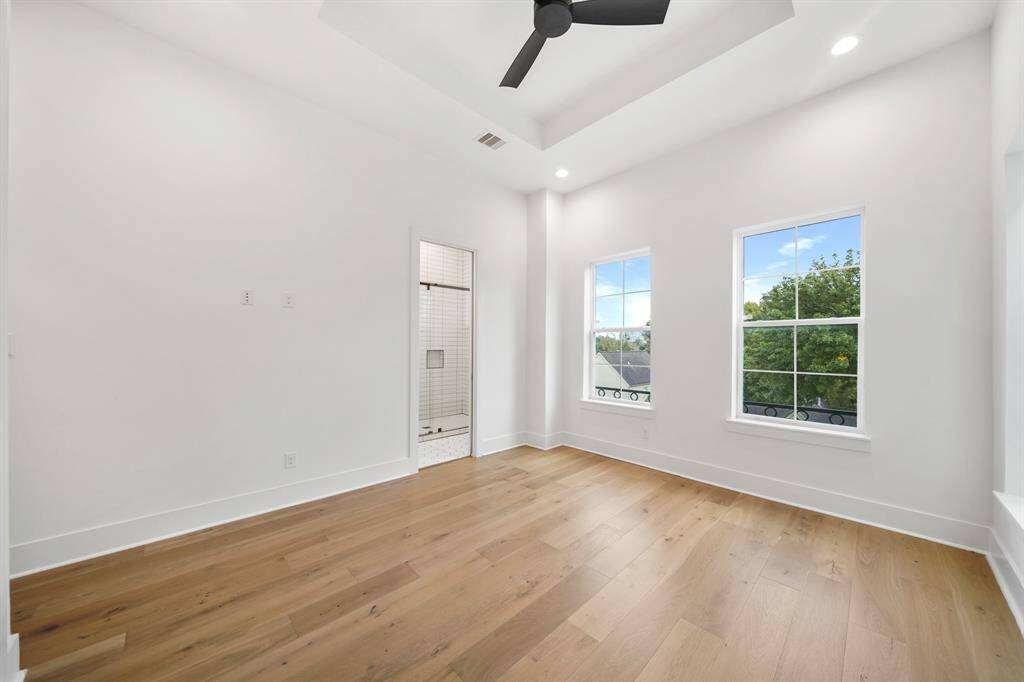
A view of the third bedroom with a pocket door opening to the private bath.
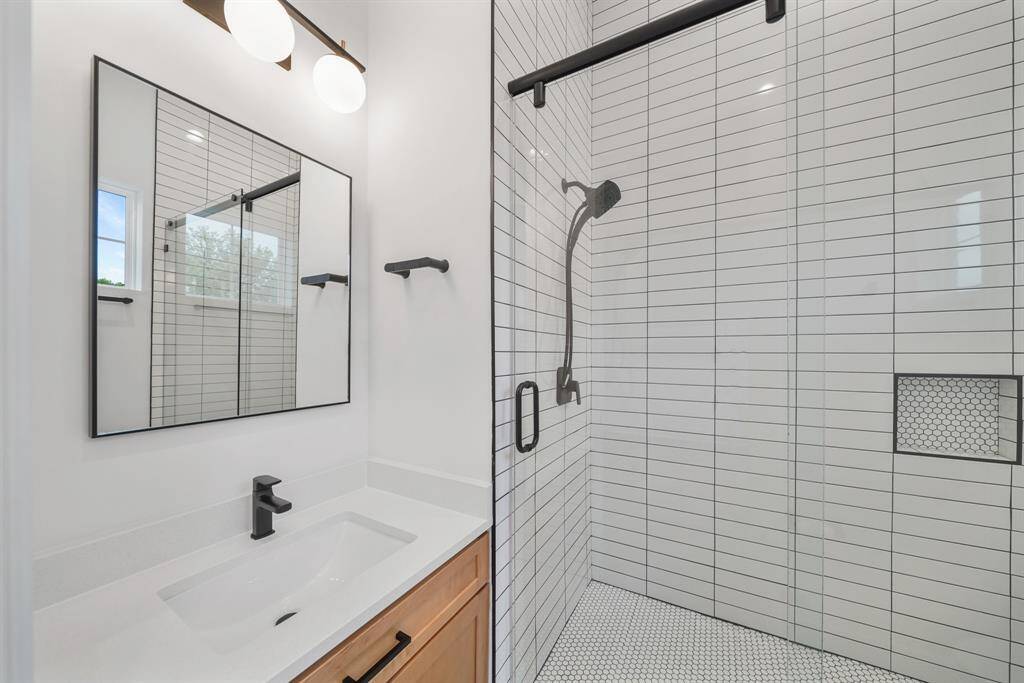
Accessible via a pocket door from the third bedroom, the private bath includes a wood-stained cabinet with quartz counter top & under-mount sink accompanied by a framed mirror with lighting above & tile flooring.
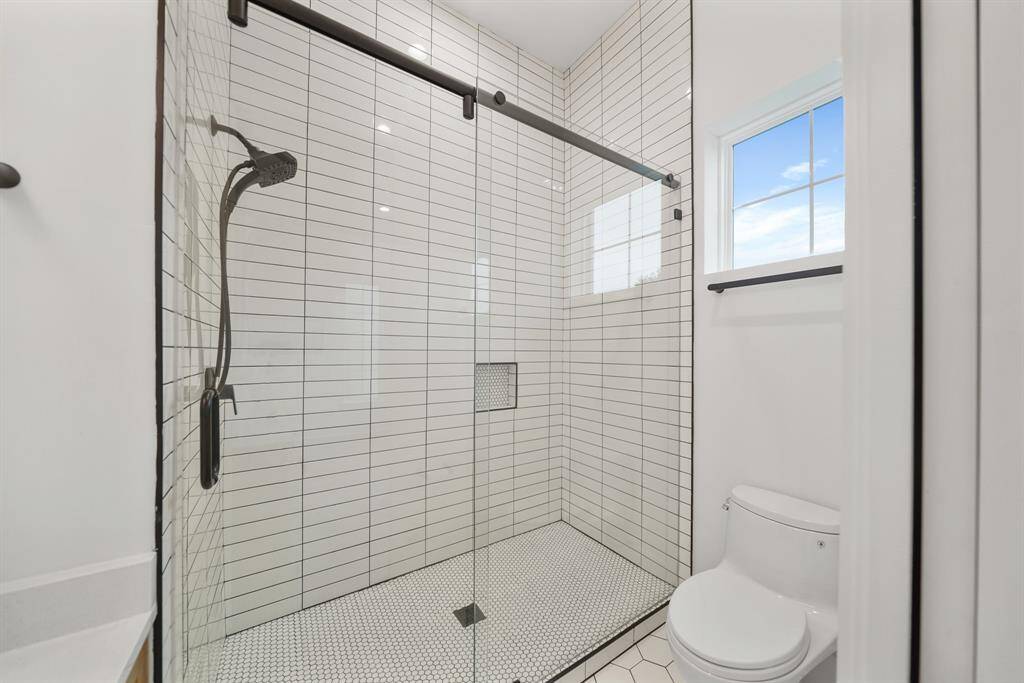
Relax & unwind in the floor-to-ceiling surrounded subway tiled walk-in shower with integrated soap & shampoo storage shelf & tile flooring.
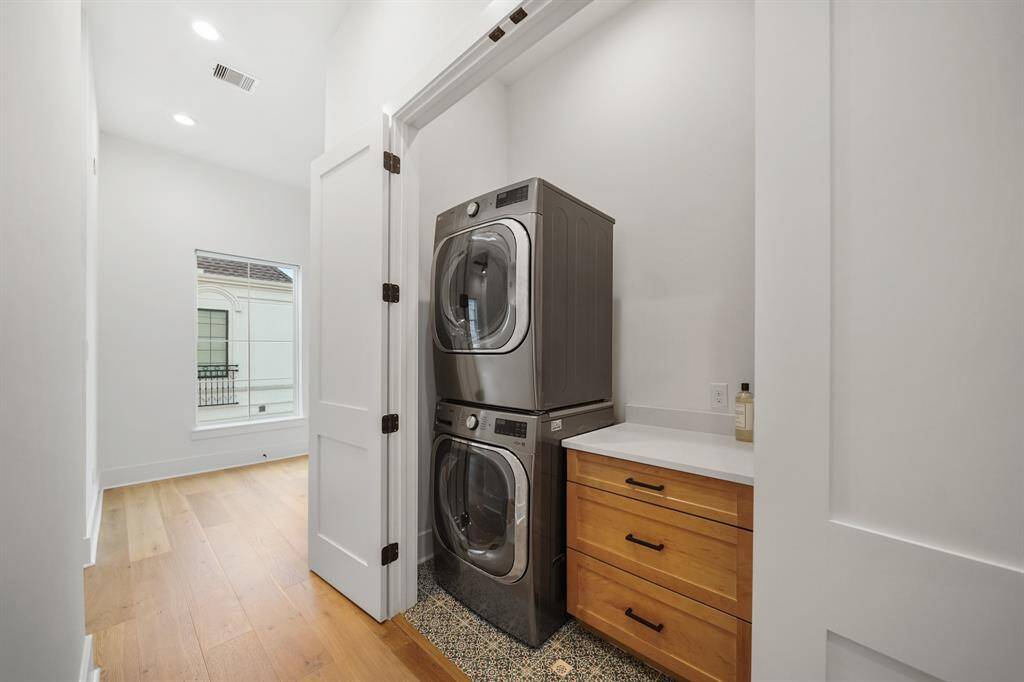
Conveniently located near the secondary bedrooms and tucked away behind a double door entry is the laundry room with an LG washer & dryer, a wood-stained cabinet with drawer storage, quartz surfaced folding counter & decorative tile flooring.
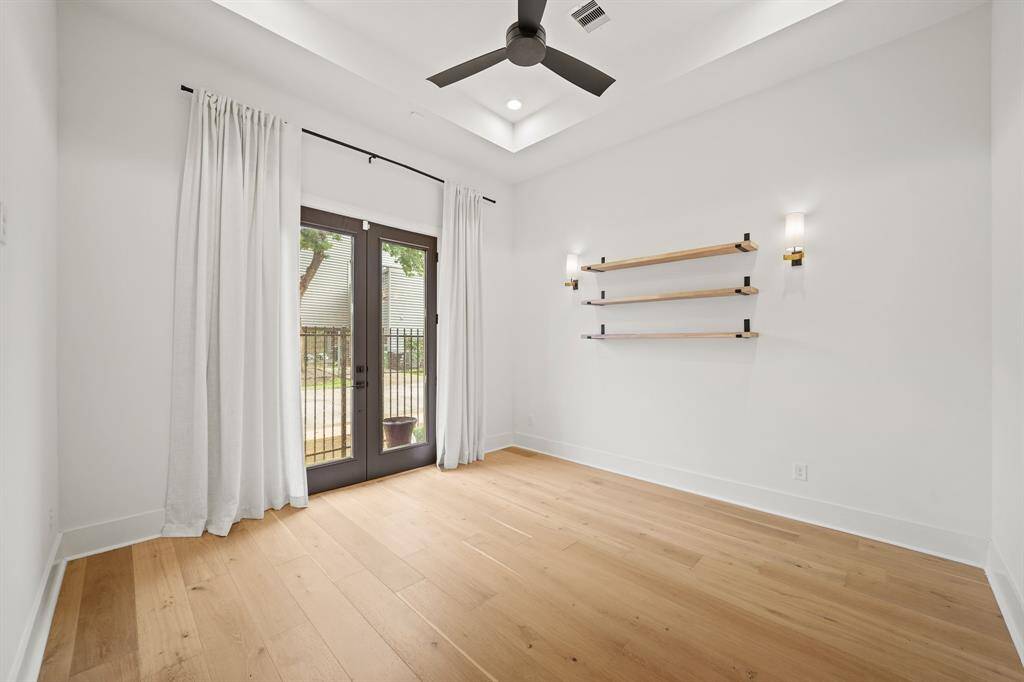
Located on the first floor of the home, the study with French doors & drapes overlooking the front of the home could easily serve as a fourth bedroom. Features include a tray ceiling with ceiling fan & recessed lighting, floating display shelves with wall sconce lighting, a private bath & hardwood floors.
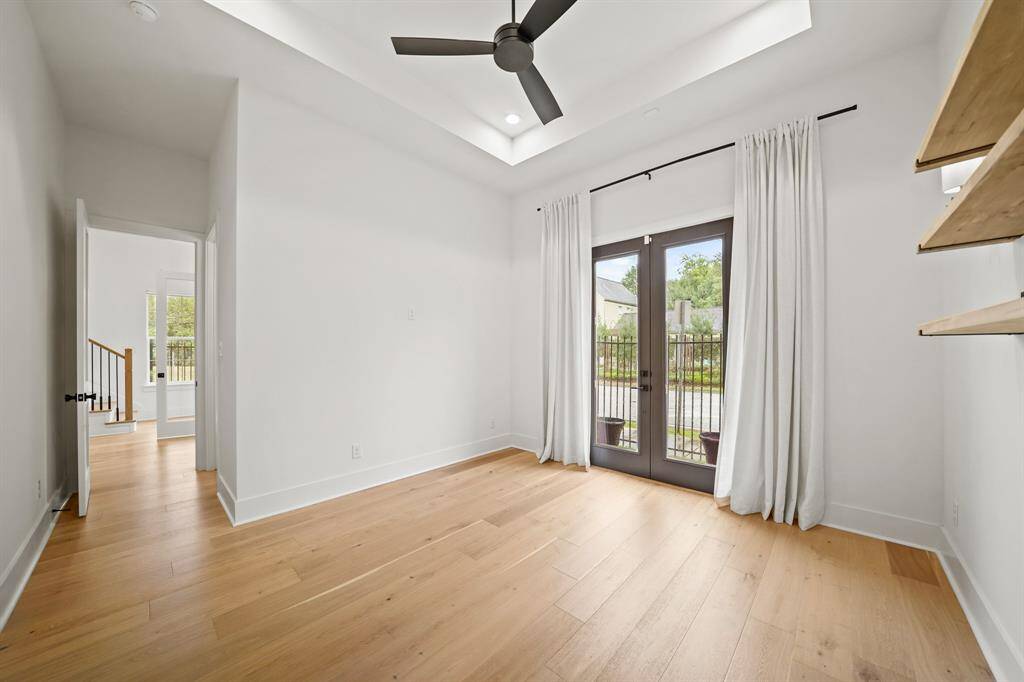
A view of the first floor study with the foyer in the background.
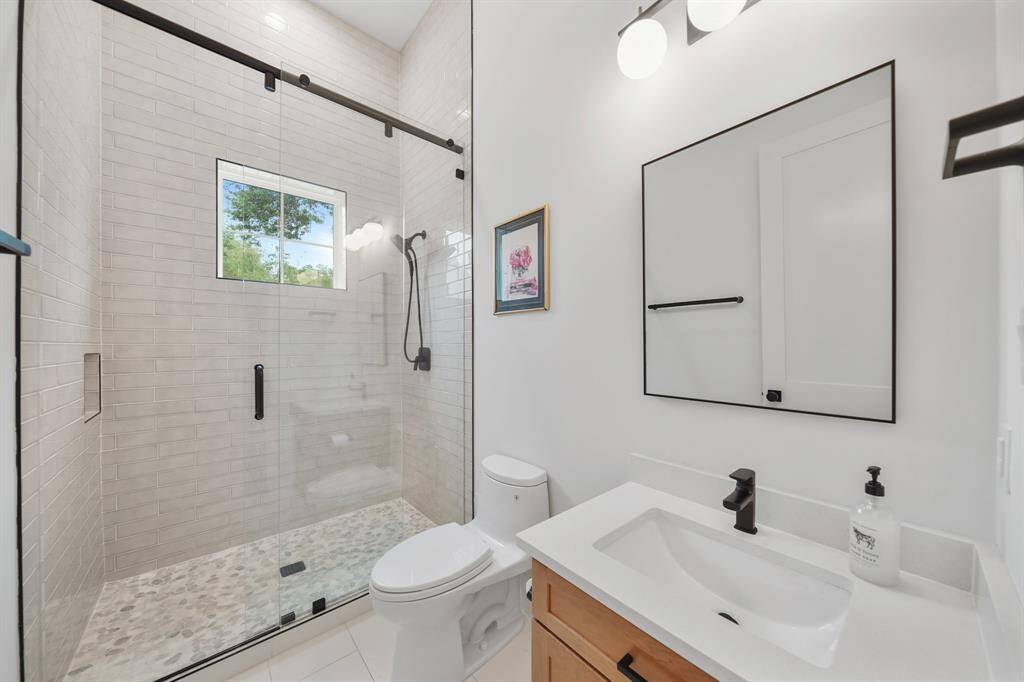
The ensuite bath features a wood-stained cabinet with a quartz counter top & integrated back splash, an under-mount sink highlighted by a framed mirror with lighting above & tile flooring. Nearby is a subway tile surrounded walk-in shower with integrated soap & shampoo storage shelf and decorative tile flooring.
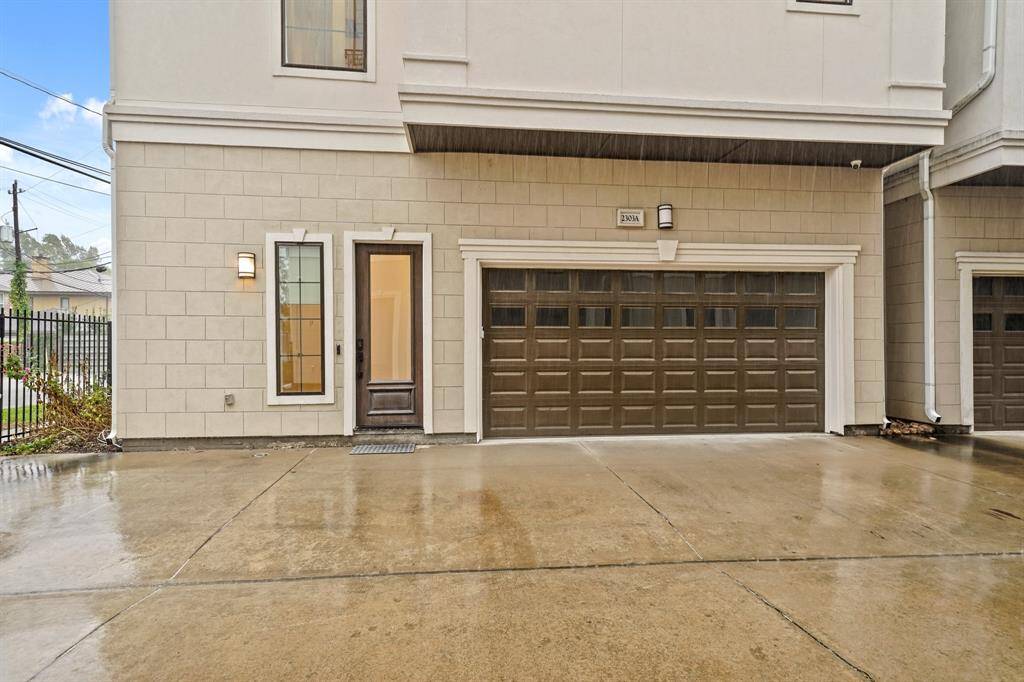
A view of the back of the home and two car attached garage. The gated driveway is accessible on the left. Enjoy a "lock & leave" lifestyle in this gorgeous home located within minutes of major freeways and popular shopping & dining destinations. Welcome home to 2303 Richton Street, Unit A in the Upper Kirby District of Houston, Texas!