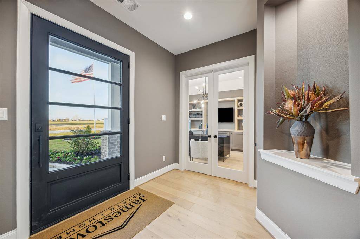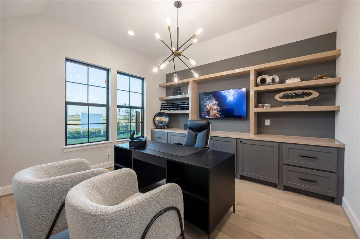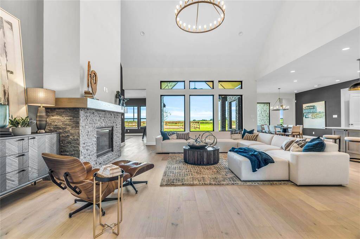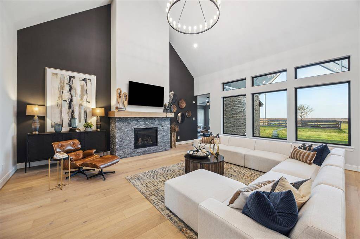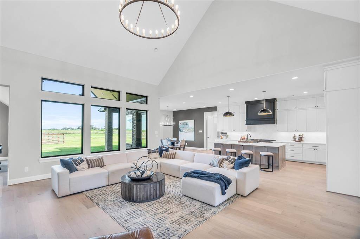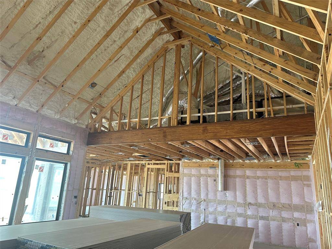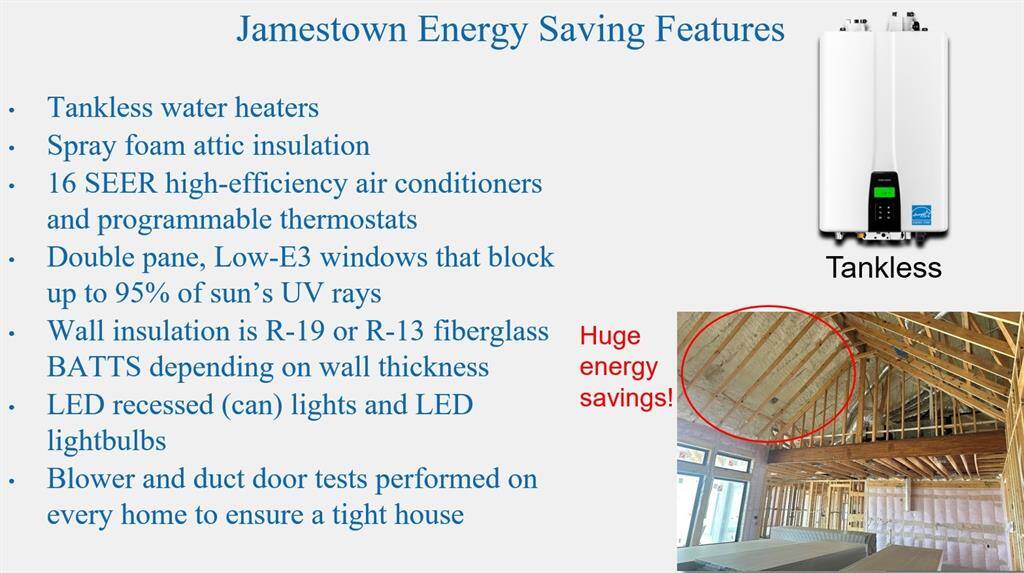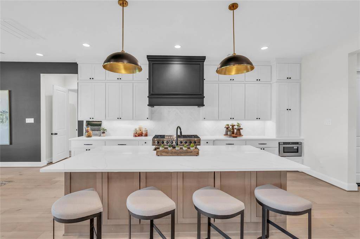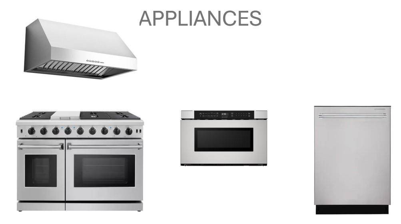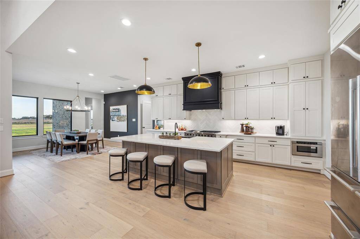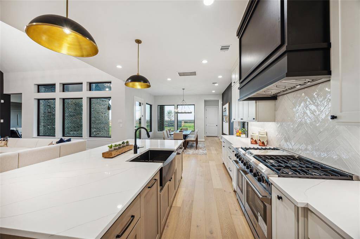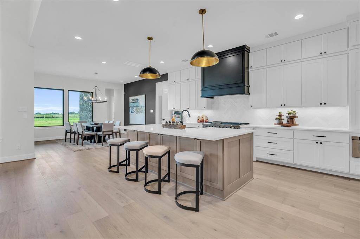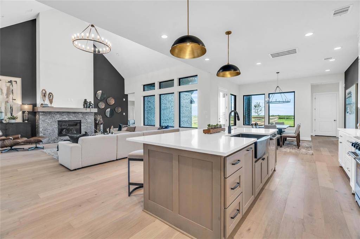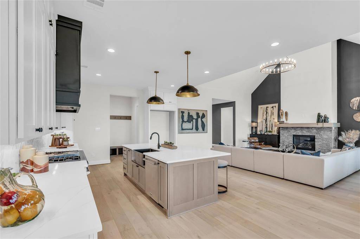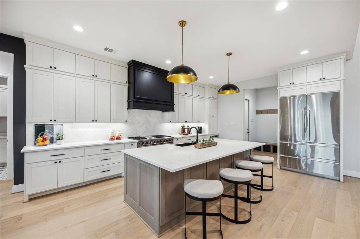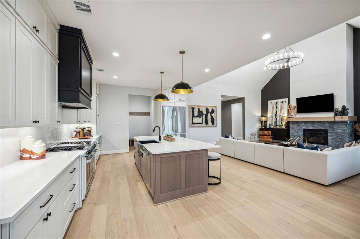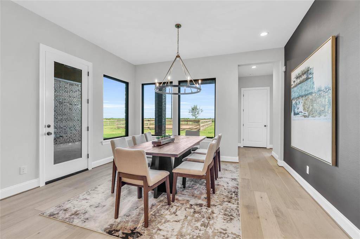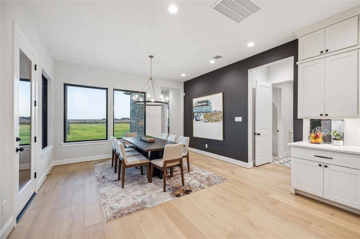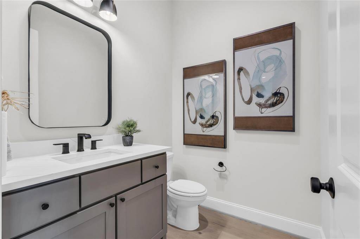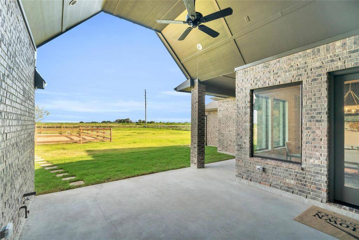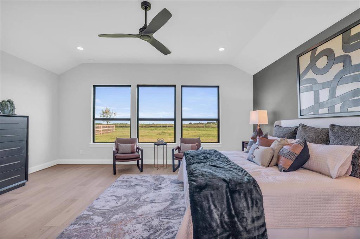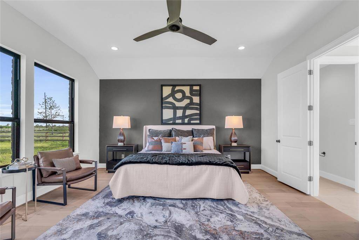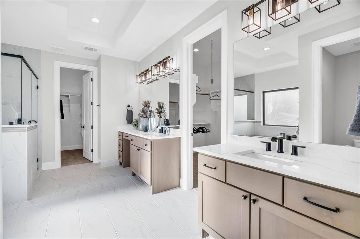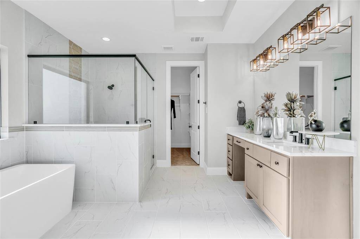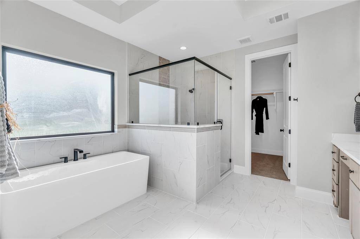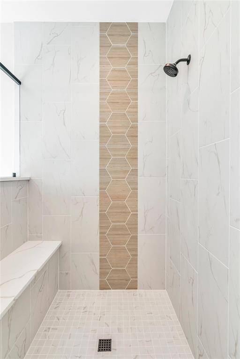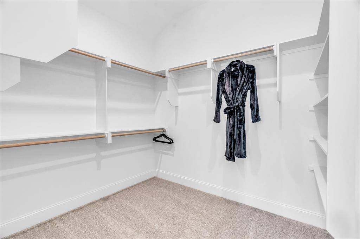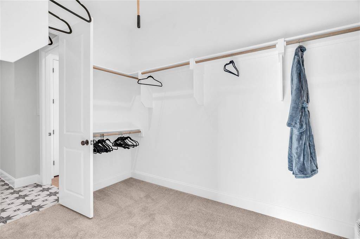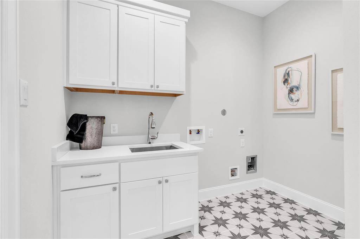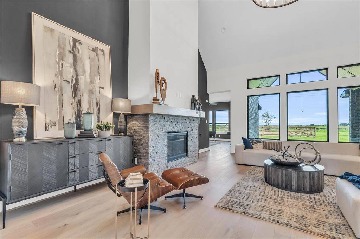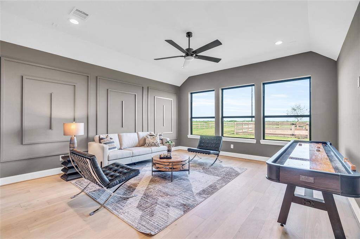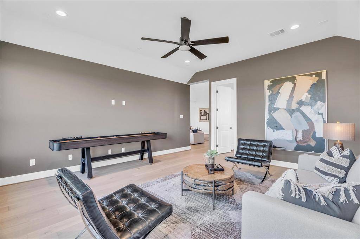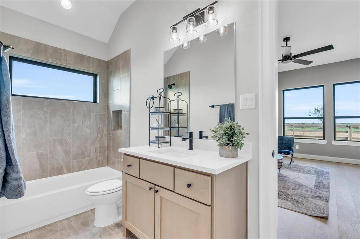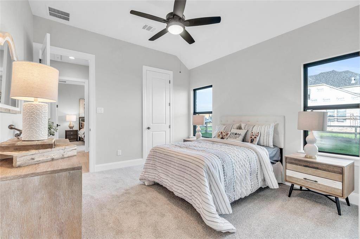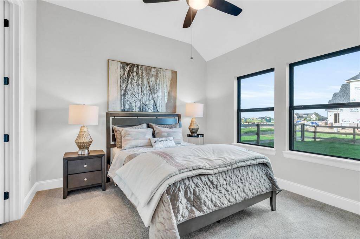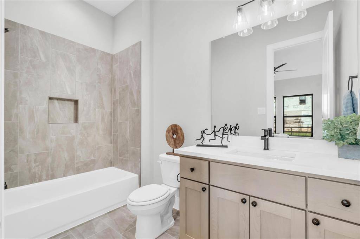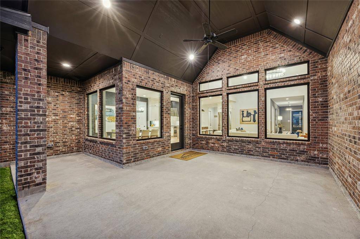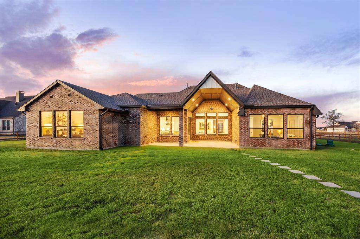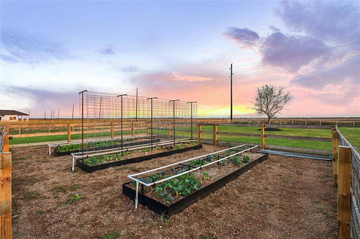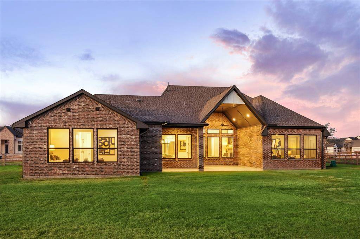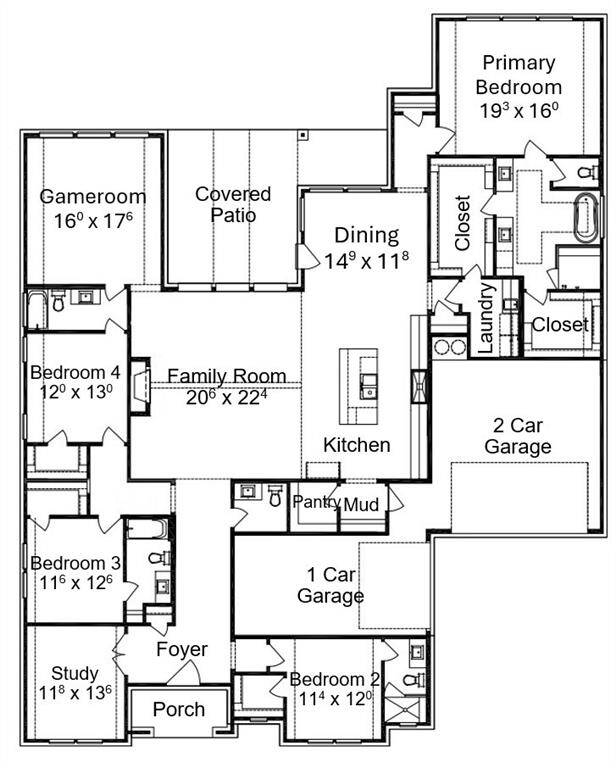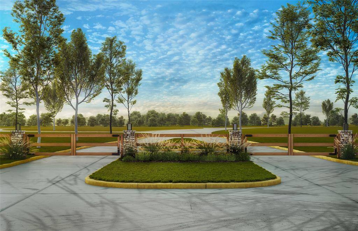1019 Lake Breeze Drive, Houston, Texas 77484
$949,680
4 Beds
4 Full / 1 Half Baths
Single-Family
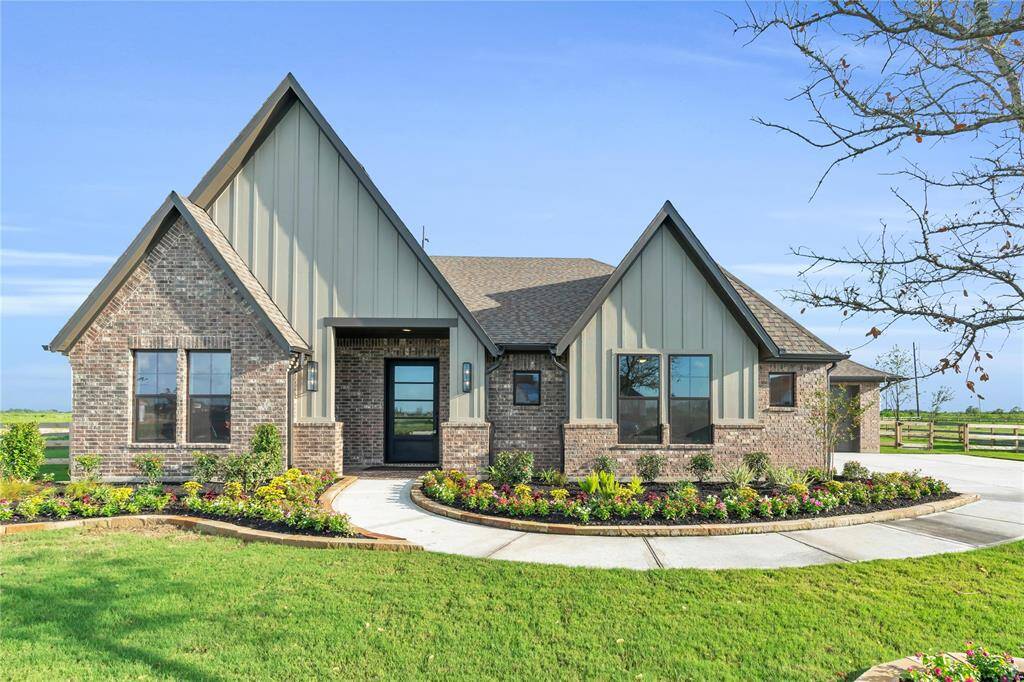

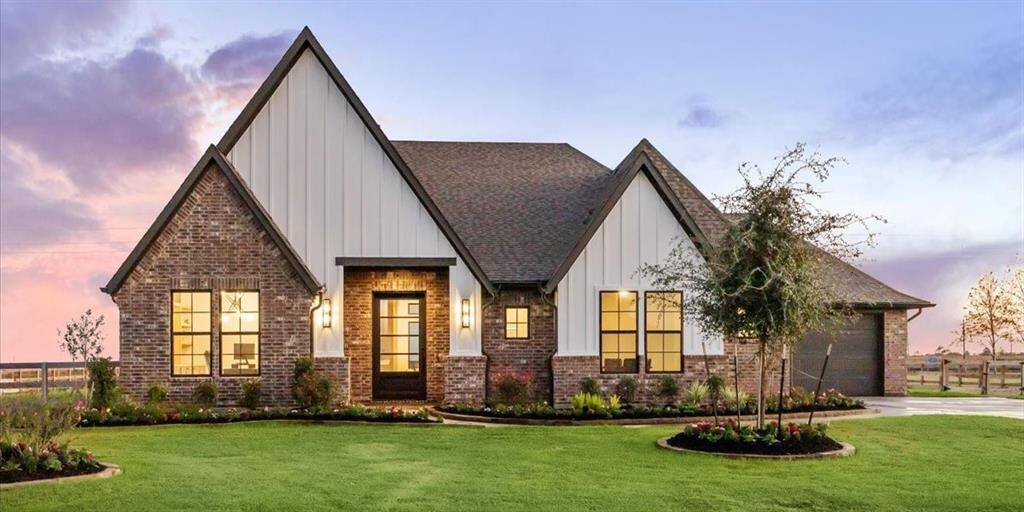
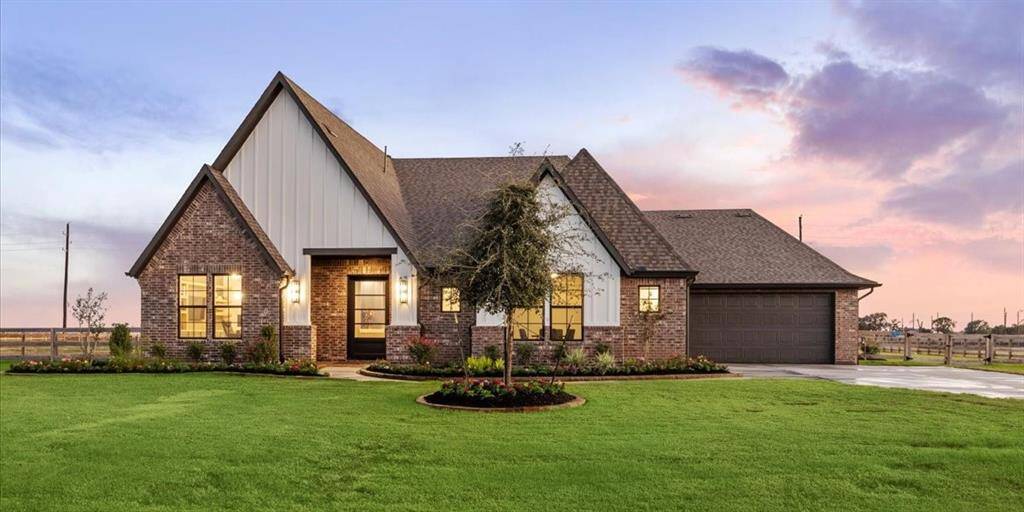
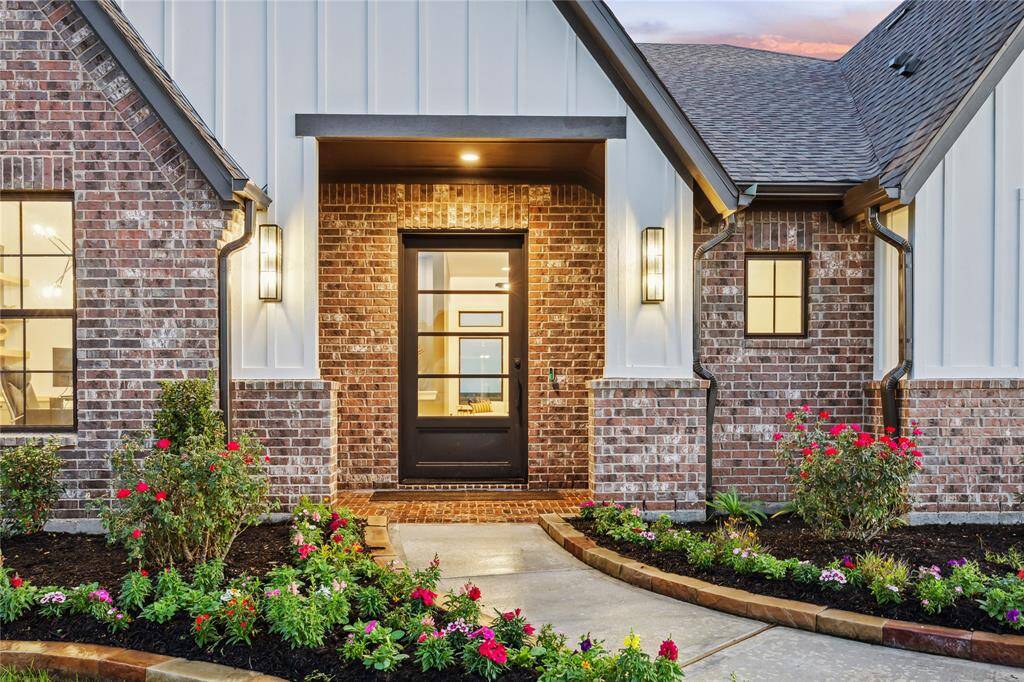
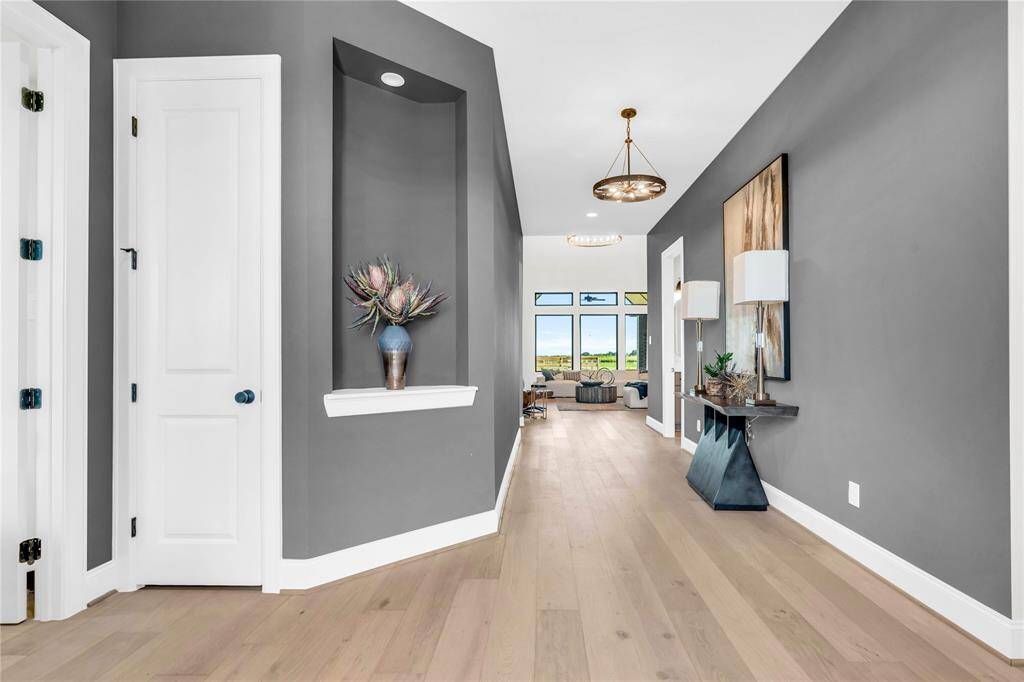
Request More Information
About 1019 Lake Breeze Drive
Jamestown Estate Homes' model is for sale! Captivating 1-story design with 4 bedrooms, 4.5 baths and a 3 car garage situated on an acre + lot in Lakeview's gated section. Study with French door entry. Huge family room with vaulted ceiling, open to the kitchen. Kitchen featuring a slide in 48" gas range with double oven. Informal dining room at the back of the home with windows on two walls. Spacious covered patio with vaulted ceiling. Primary bedroom with coffered ceiling, bath with 67" Jacuzzi soaking tub, large shower and two closets. 1 of the primary closets has access to the laundry room. Laundry room with sink and cabinetry. Gameroom with backyard views. Every bedroom has a walk-in closet and an ensuite bath. Bath 2’s ensuite bath has a shower, perfect for visiting guests. Huge backyard and gated section. All Jamestown homes in Lakeview include spray foam attic insulation, tankless water heaters and Uponor PEX water lines. Must-see vegetable garden included!
Highlights
1019 Lake Breeze Drive
$949,680
Single-Family
3,708 Home Sq Ft
Houston 77484
4 Beds
4 Full / 1 Half Baths
48,050 Lot Sq Ft
General Description
Taxes & Fees
Tax ID
562001001007000
Tax Rate
Unknown
Taxes w/o Exemption/Yr
Unknown
Maint Fee
Yes / $650 Annually
Maintenance Includes
Grounds
Room/Lot Size
1st Bed
19'3"x16'
2nd Bed
11'4" x 12'
3rd Bed
11'6" x 12'6"
4th Bed
12' x 13'
Interior Features
Fireplace
1
Floors
Carpet, Tile, Wood
Countertop
Quartz
Heating
Central Gas
Cooling
Central Electric
Connections
Electric Dryer Connections, Gas Dryer Connections
Bedrooms
2 Bedrooms Down, Primary Bed - 1st Floor
Dishwasher
Yes
Range
Yes
Disposal
Yes
Microwave
Yes
Oven
Double Oven
Energy Feature
Digital Program Thermostat, Energy Star Appliances, Energy Star/CFL/LED Lights, High-Efficiency HVAC, HVAC>13 SEER, Insulated/Low-E windows, Insulation - Spray-Foam, North/South Exposure, Tankless/On-Demand H2O Heater
Interior
Alarm System - Owned, High Ceiling
Loft
Maybe
Exterior Features
Foundation
Slab
Roof
Composition
Exterior Type
Brick, Cement Board
Water Sewer
Septic Tank
Private Pool
No
Area Pool
No
Lot Description
Subdivision Lot
New Construction
Yes
Front Door
North
Listing Firm
Schools (WALLER - 55 - Waller)
| Name | Grade | Great School Ranking |
|---|---|---|
| H T Jones Elem | Elementary | 3 of 10 |
| Waller Jr High | Middle | 4 of 10 |
| Waller High | High | 3 of 10 |
School information is generated by the most current available data we have. However, as school boundary maps can change, and schools can get too crowded (whereby students zoned to a school may not be able to attend in a given year if they are not registered in time), you need to independently verify and confirm enrollment and all related information directly with the school.

