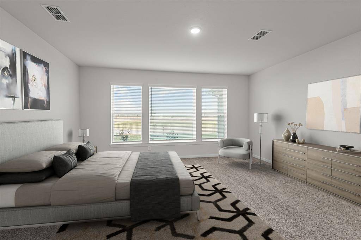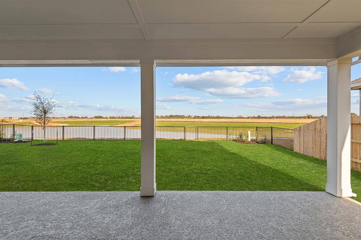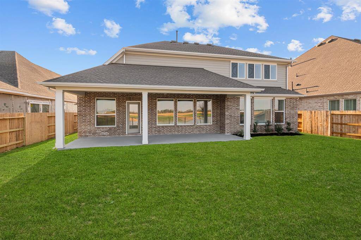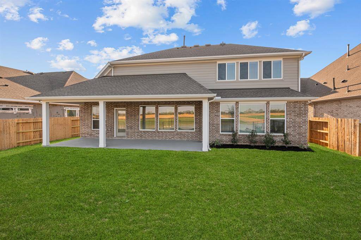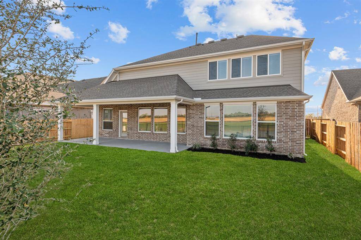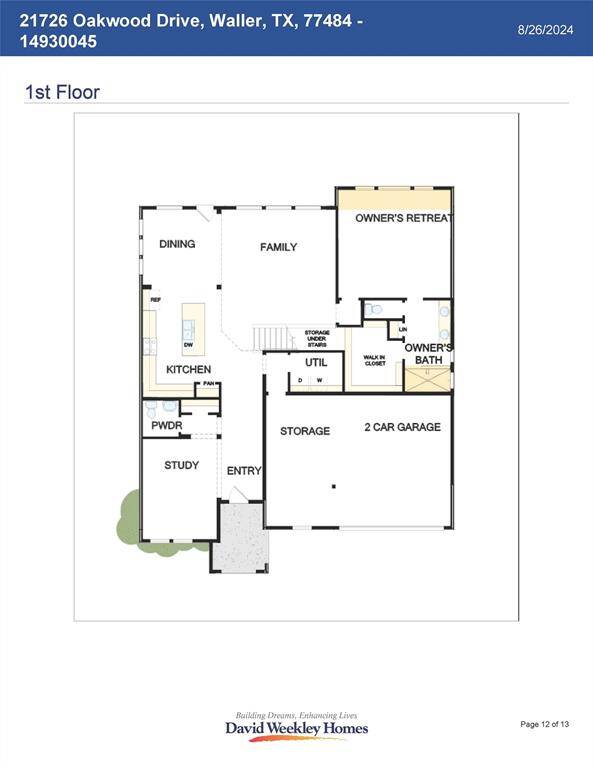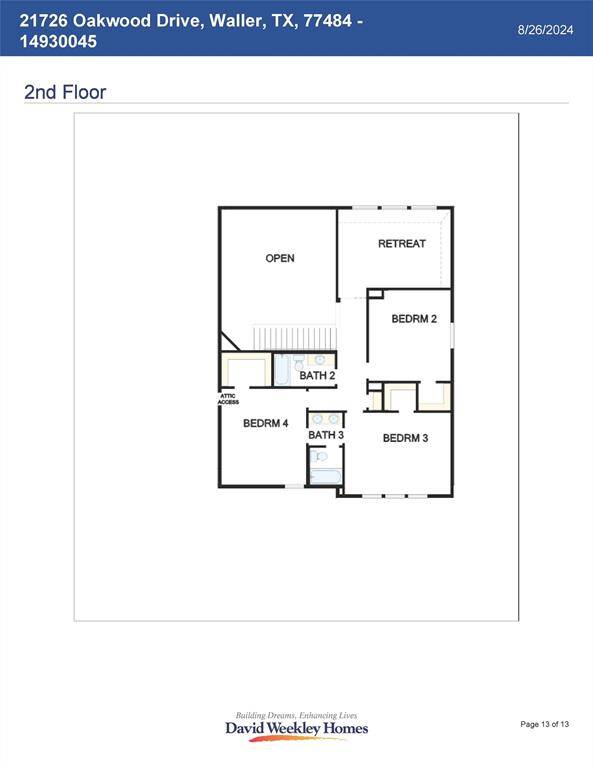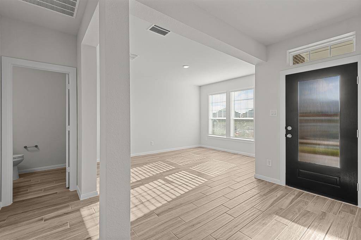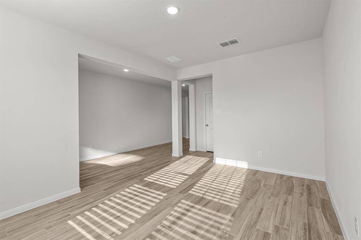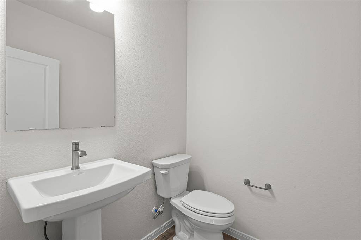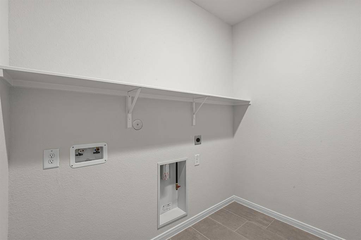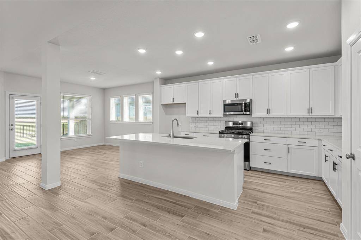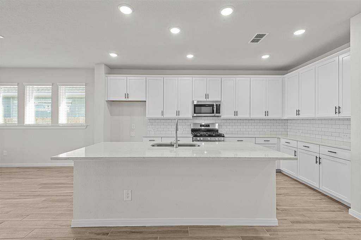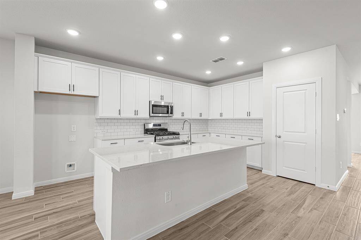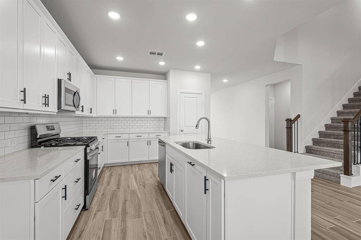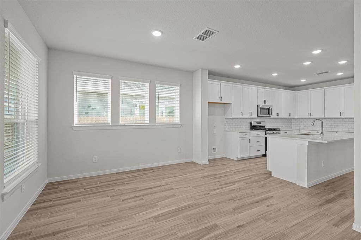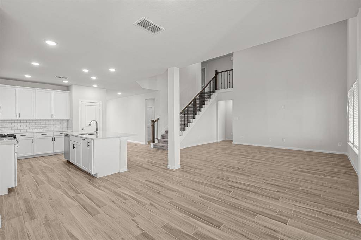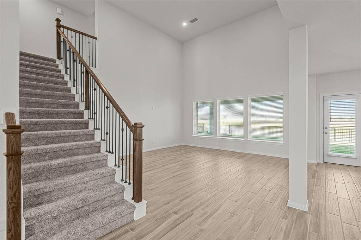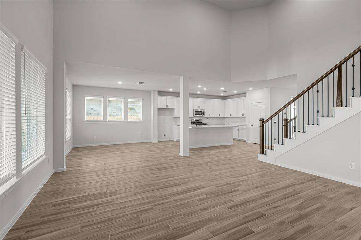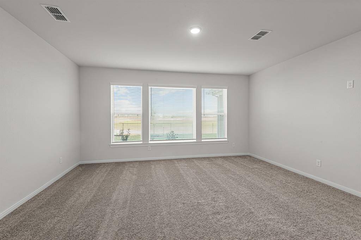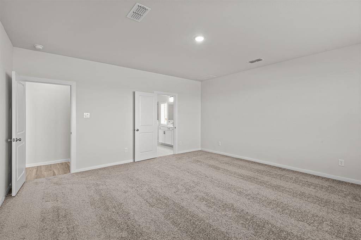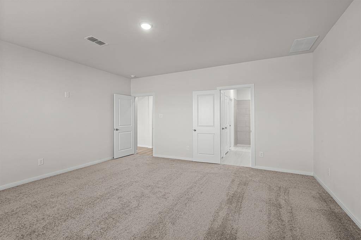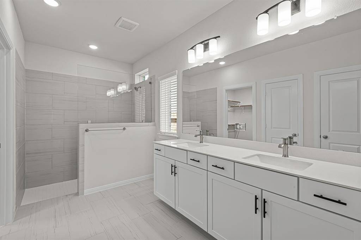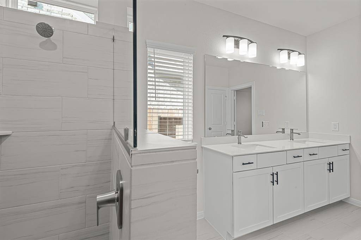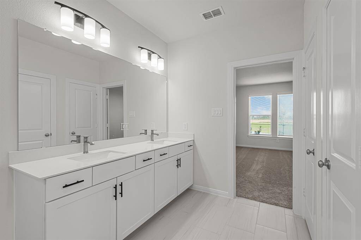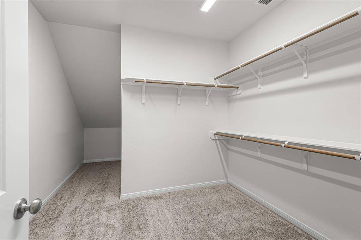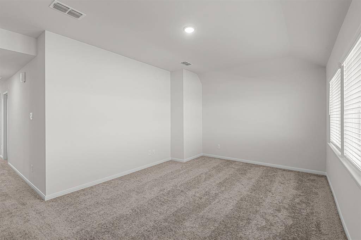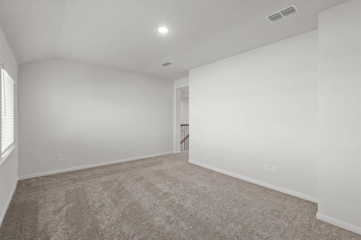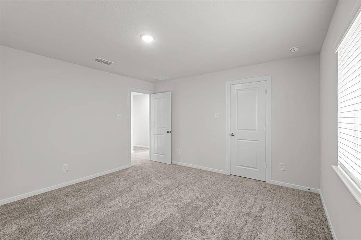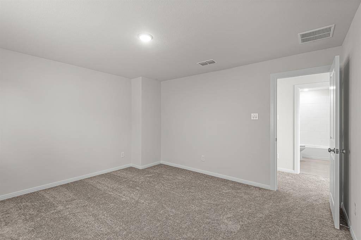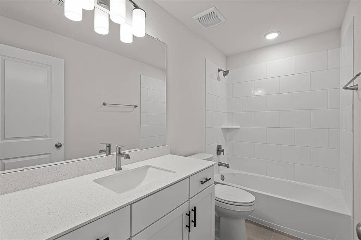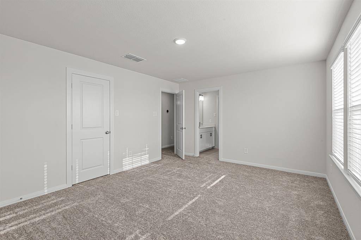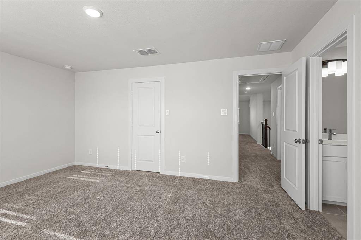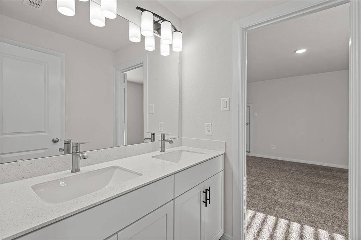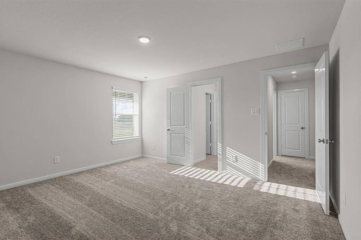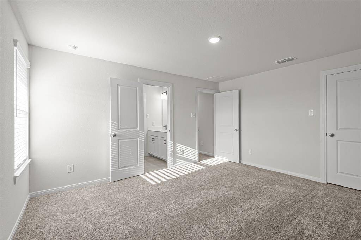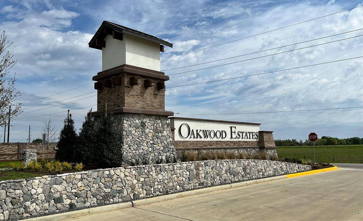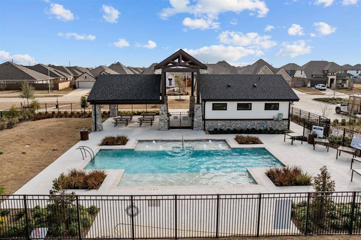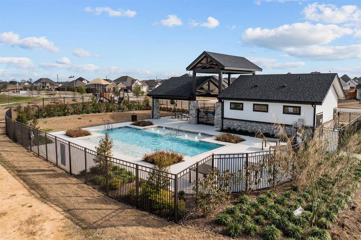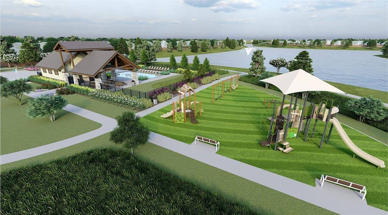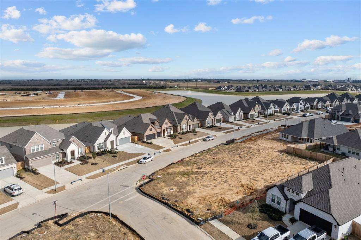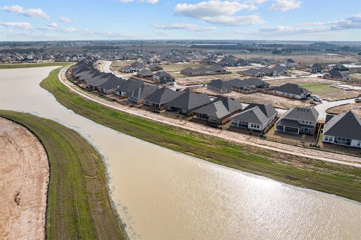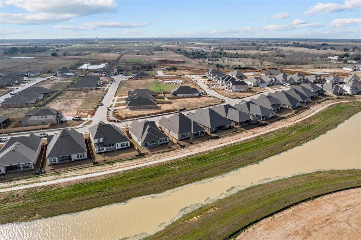21726 Oakwood Drive, Houston, Texas 77484
$434,925
4 Beds
3 Full / 1 Half Baths
Single-Family
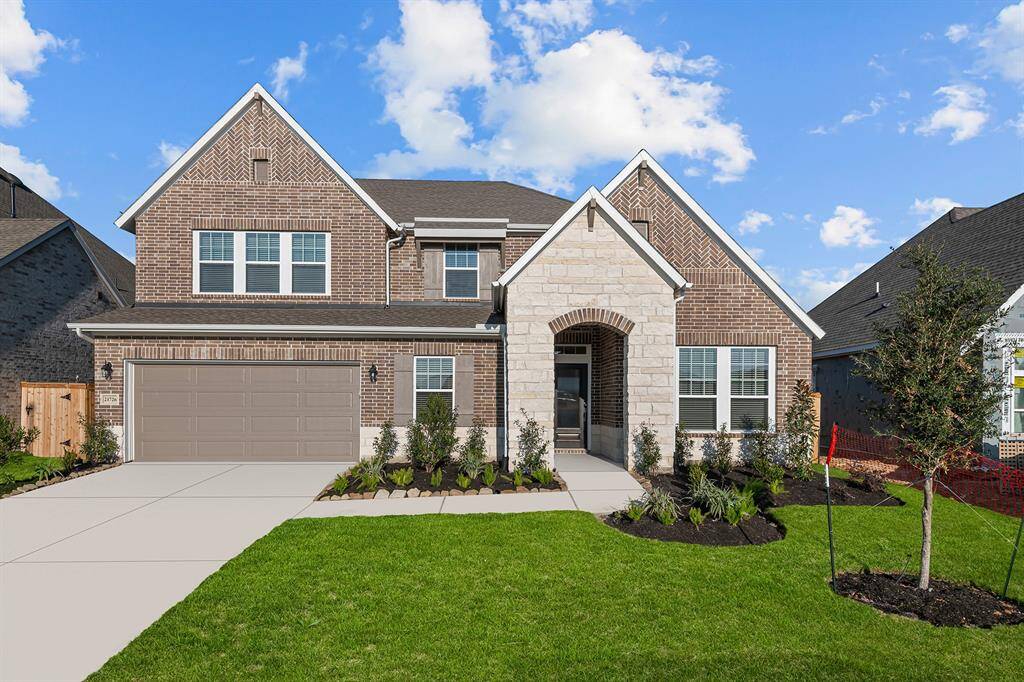

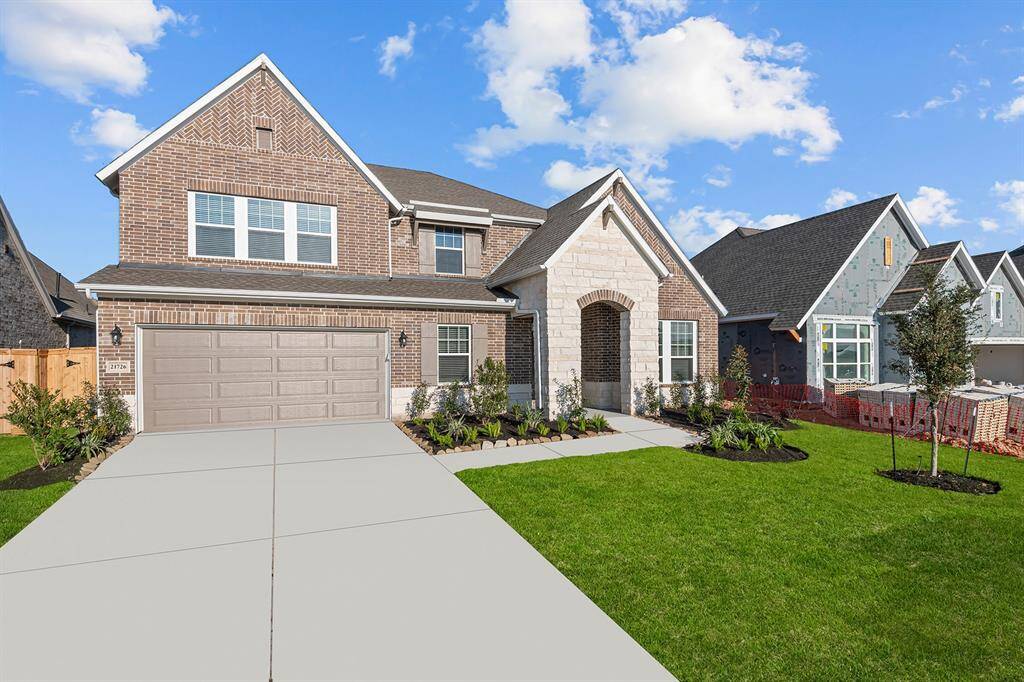
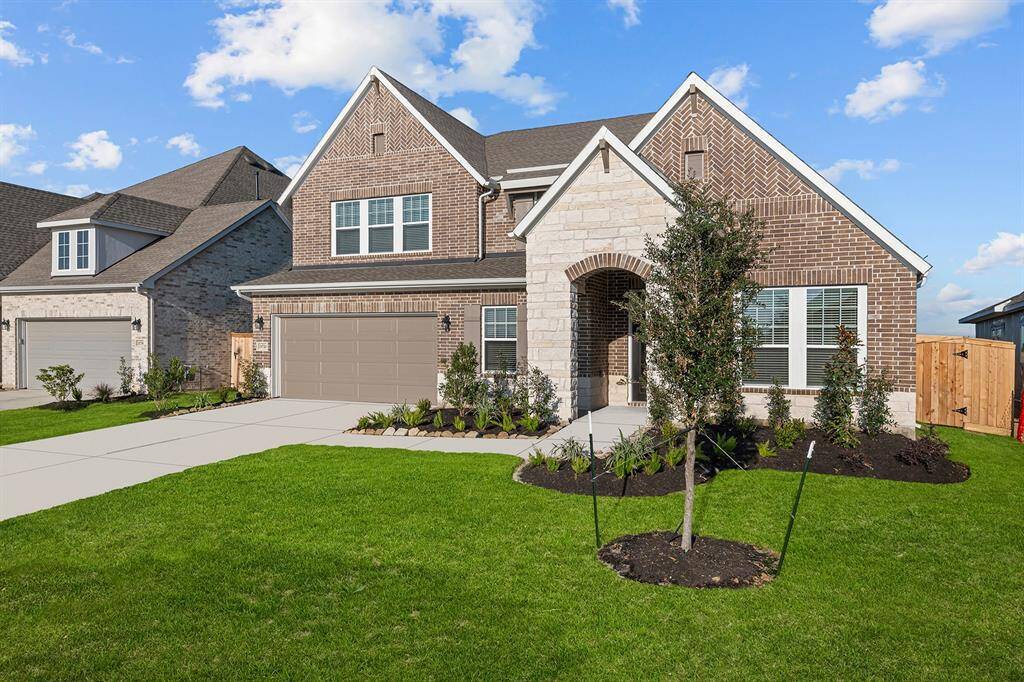
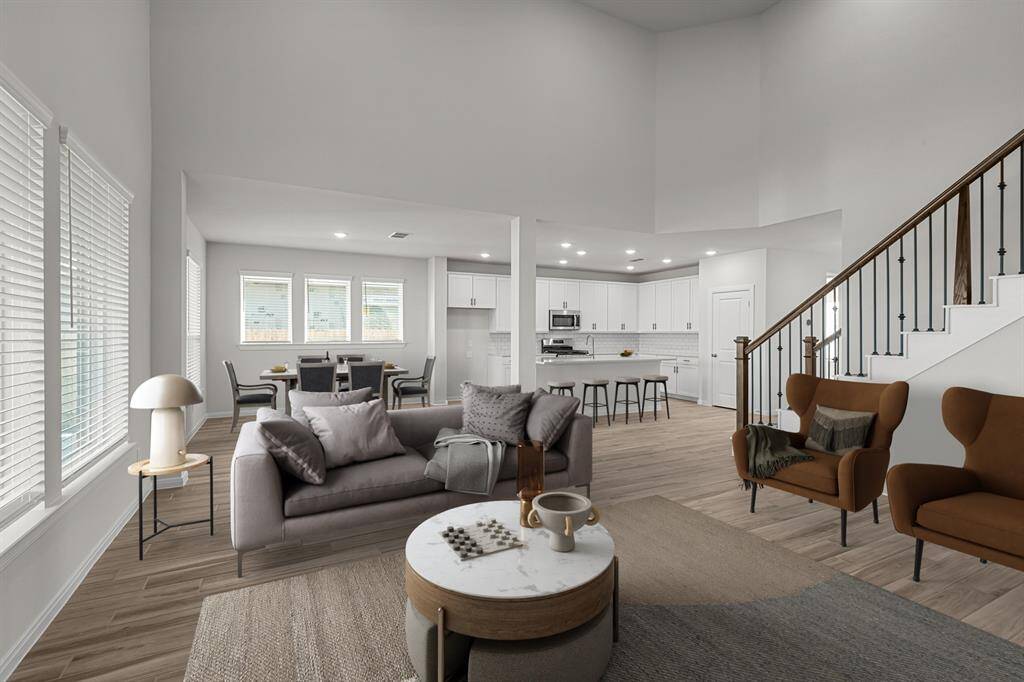
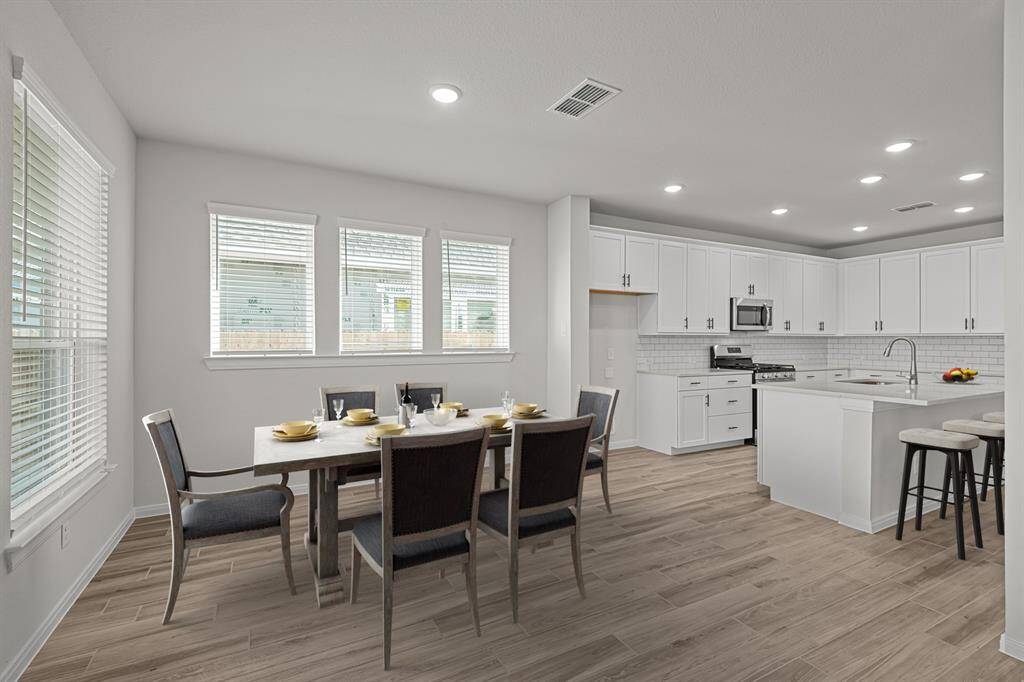
Request More Information
About 21726 Oakwood Drive
NEW DAVID WEEKLEY HOME! Guaranteed heating and cooling usage for three years with our Environments for Living program! WATERVIEW HOMESITE. Welcome to the Baltimore floorplan! This spacious 2 story home is designed to meet your family's ever changing needs. The open floor plan welcomes your design choices and personal style. Cook up culinary delights in the gourmet kitchen which features expansive storage space and elegant island. Your owner's retreat is an inviting everyday escape and includes a luxury bathroom with super
shower and double sinks and a deluxe walk in closet. Each of the extra bedrooms provides a beautiful space with plenty of personality. The open study can be used as a classroom, formal dining or the perfect game room! A 2-car garage plus oversized additional storage area provides ample space for storage and recreational opportunities.
Your covered patio is the ultimate outdoor gathering place as you enjoy the sounds of nature at the end of each day.
Highlights
21726 Oakwood Drive
$434,925
Single-Family
3,092 Home Sq Ft
Houston 77484
4 Beds
3 Full / 1 Half Baths
General Description
Taxes & Fees
Tax ID
NA
Tax Rate
3.168%
Taxes w/o Exemption/Yr
Unknown
Maint Fee
Yes / $635 Annually
Room/Lot Size
Dining
12x11
1st Bed
18x17
2nd Bed
14x12
3rd Bed
17x11
Interior Features
Fireplace
No
Heating
Central Gas
Cooling
Central Electric, Zoned
Connections
Electric Dryer Connections, Gas Dryer Connections, Washer Connections
Bedrooms
1 Bedroom Up, Primary Bed - 1st Floor
Dishwasher
Yes
Range
Yes
Disposal
Yes
Microwave
Yes
Oven
Single Oven
Energy Feature
Attic Vents, Ceiling Fans, Digital Program Thermostat, Energy Star Appliances
Interior
Fire/Smoke Alarm
Loft
Maybe
Exterior Features
Foundation
Slab
Roof
Composition
Exterior Type
Brick, Cement Board, Stone
Water Sewer
Water District
Exterior
Back Green Space, Back Yard, Back Yard Fenced, Covered Patio/Deck, Porch, Sprinkler System
Private Pool
No
Area Pool
Yes
Lot Description
Subdivision Lot, Water View
New Construction
Yes
Front Door
West
Listing Firm
Schools (WALLER - 55 - Waller)
| Name | Grade | Great School Ranking |
|---|---|---|
| Fields Store Elem | Elementary | 5 of 10 |
| Schultz Jr High | Middle | 5 of 10 |
| Waller High | High | 3 of 10 |
School information is generated by the most current available data we have. However, as school boundary maps can change, and schools can get too crowded (whereby students zoned to a school may not be able to attend in a given year if they are not registered in time), you need to independently verify and confirm enrollment and all related information directly with the school.

