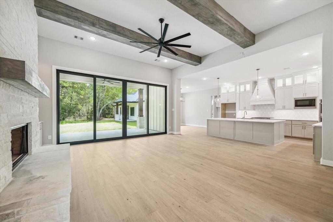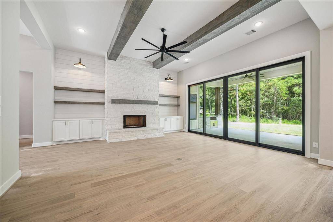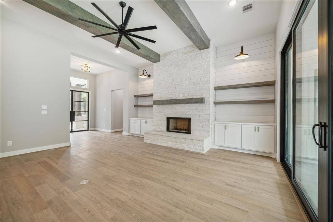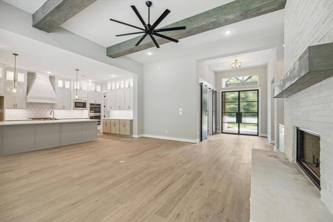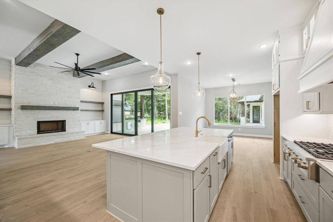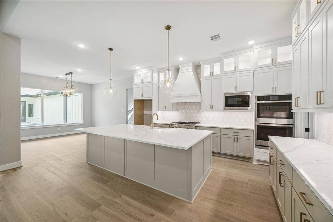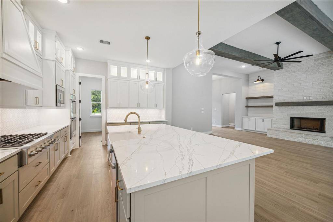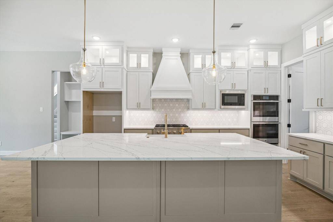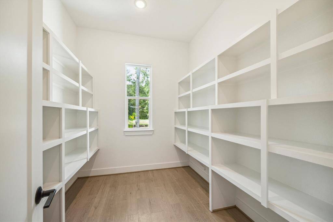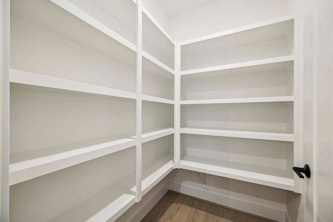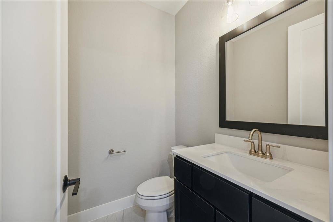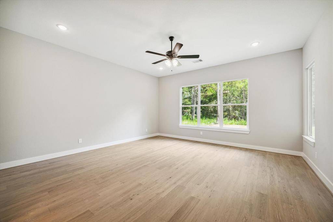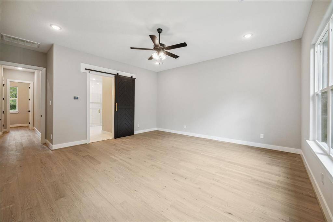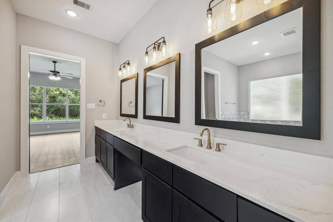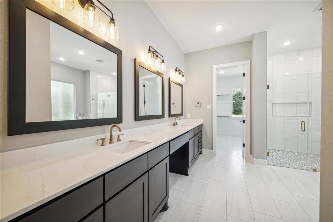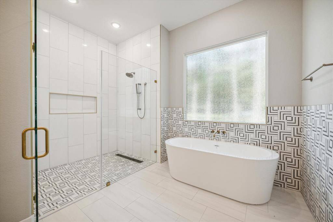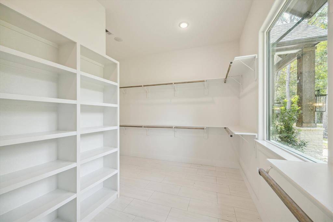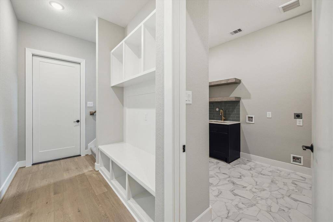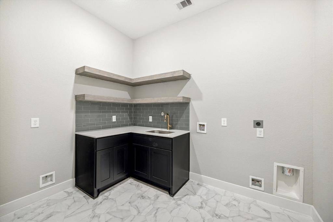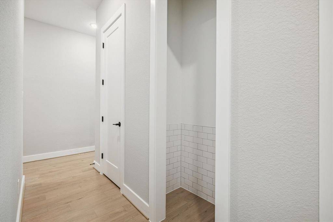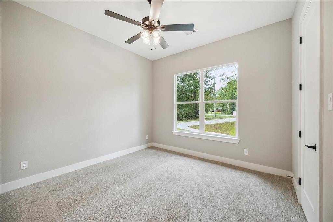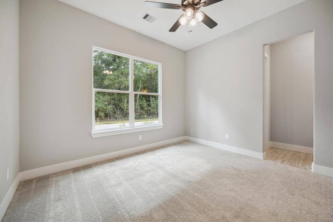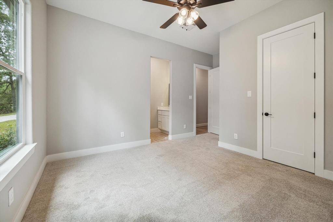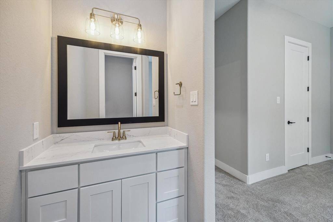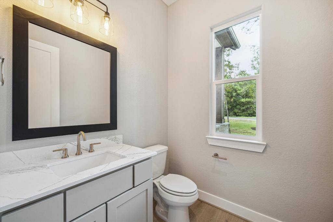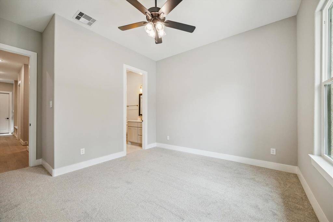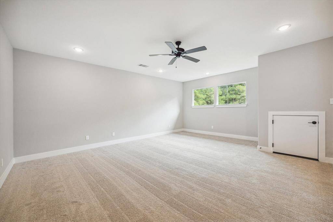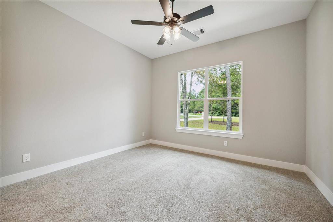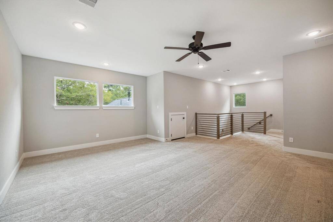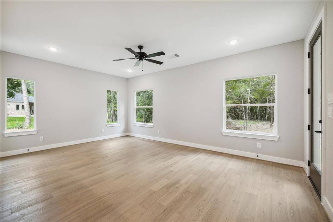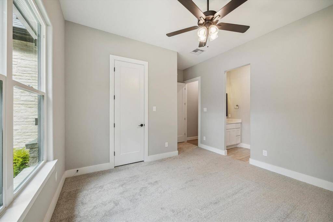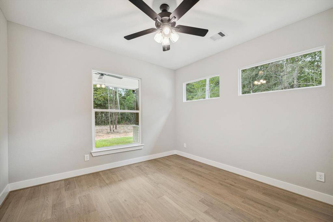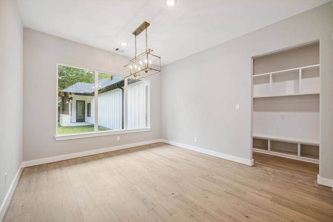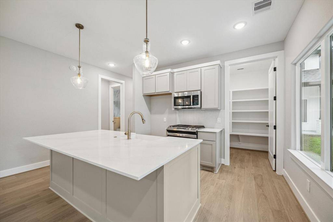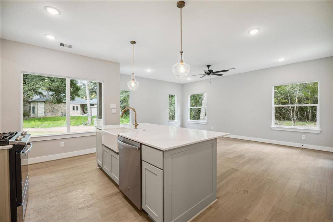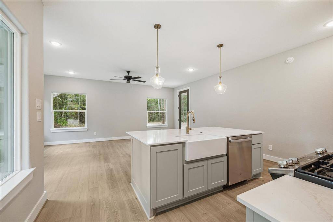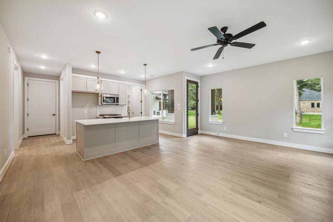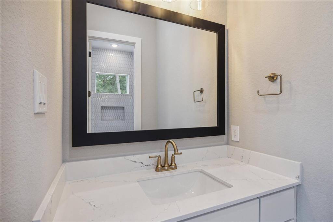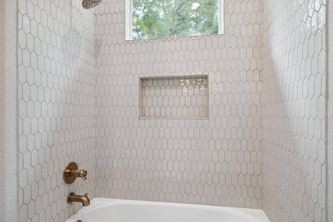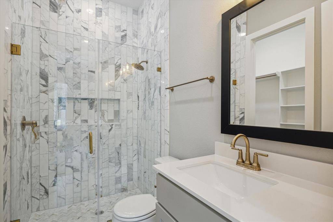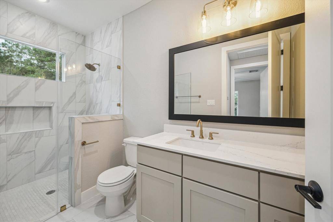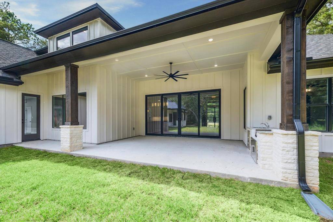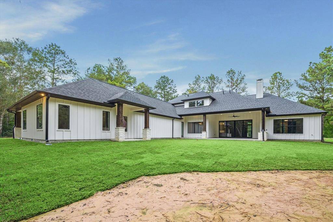26460 Saddle Horn Drive, Houston, Texas 77484
This Property is Off-Market
5 Beds
4 Full / 2 Half Baths
Single-Family
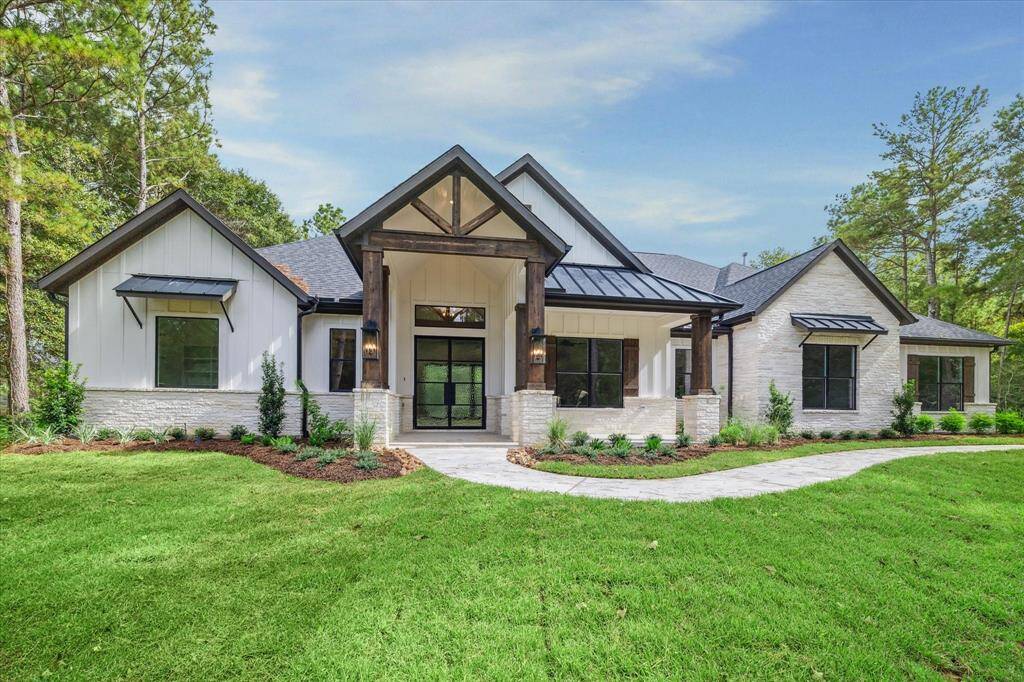

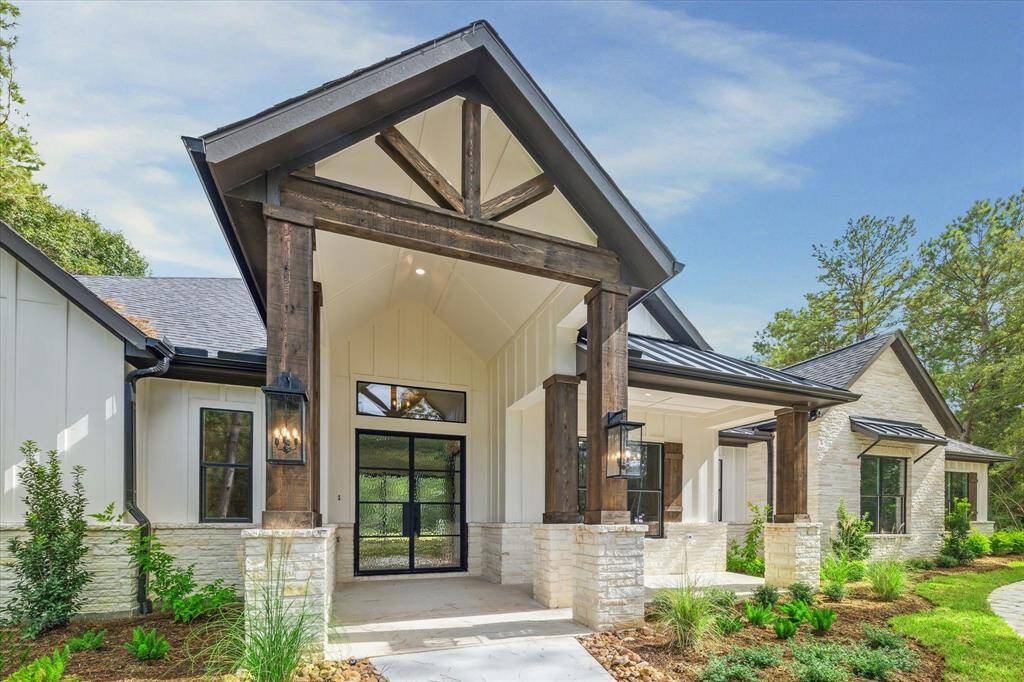
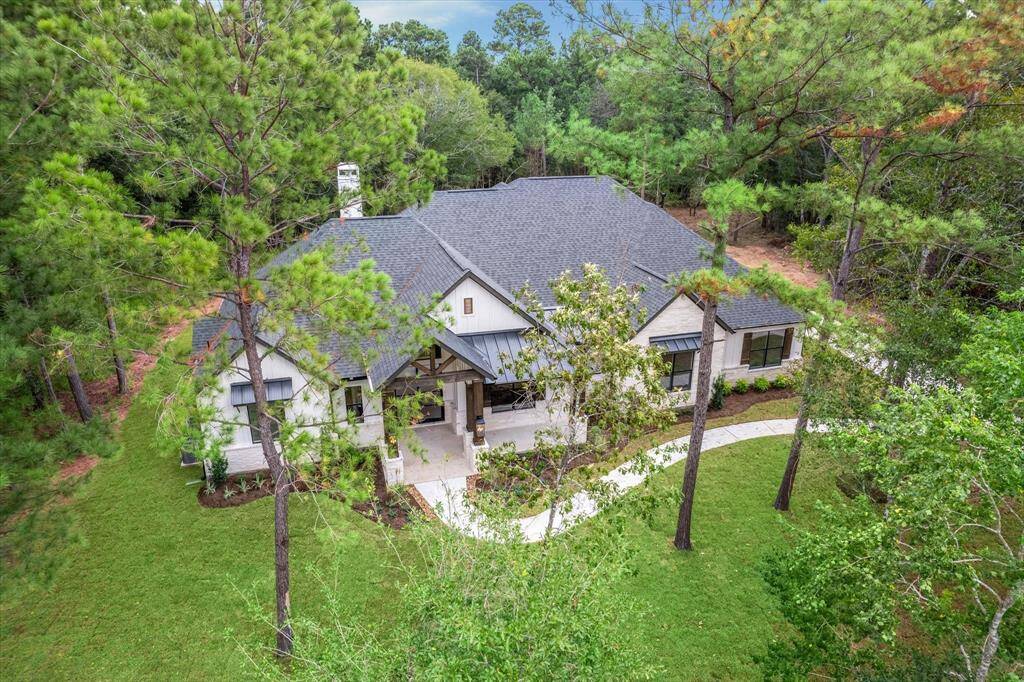
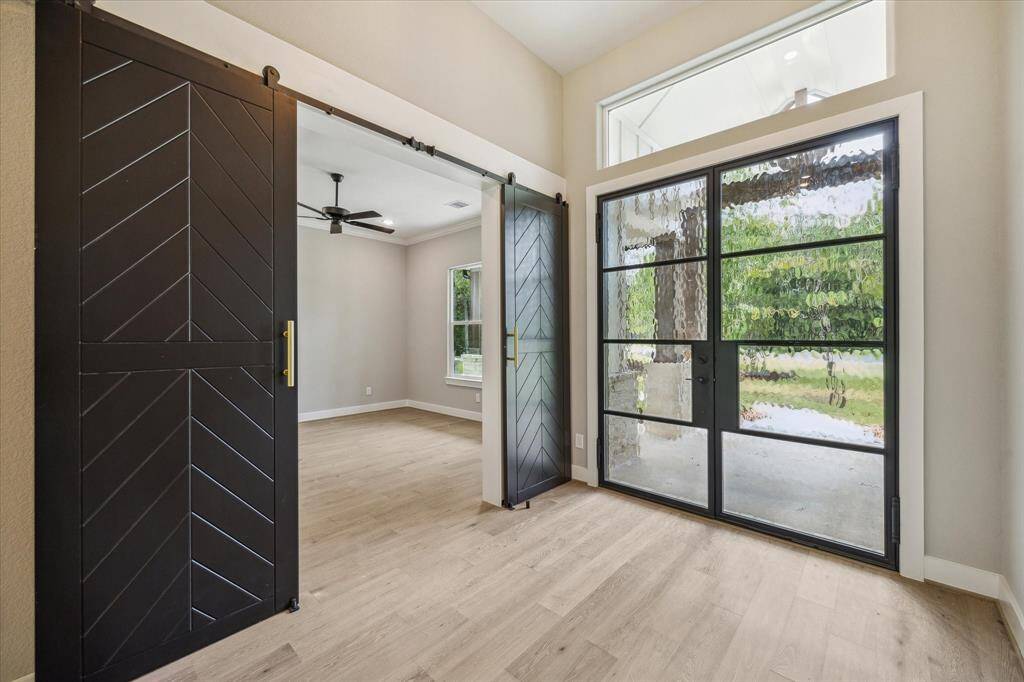
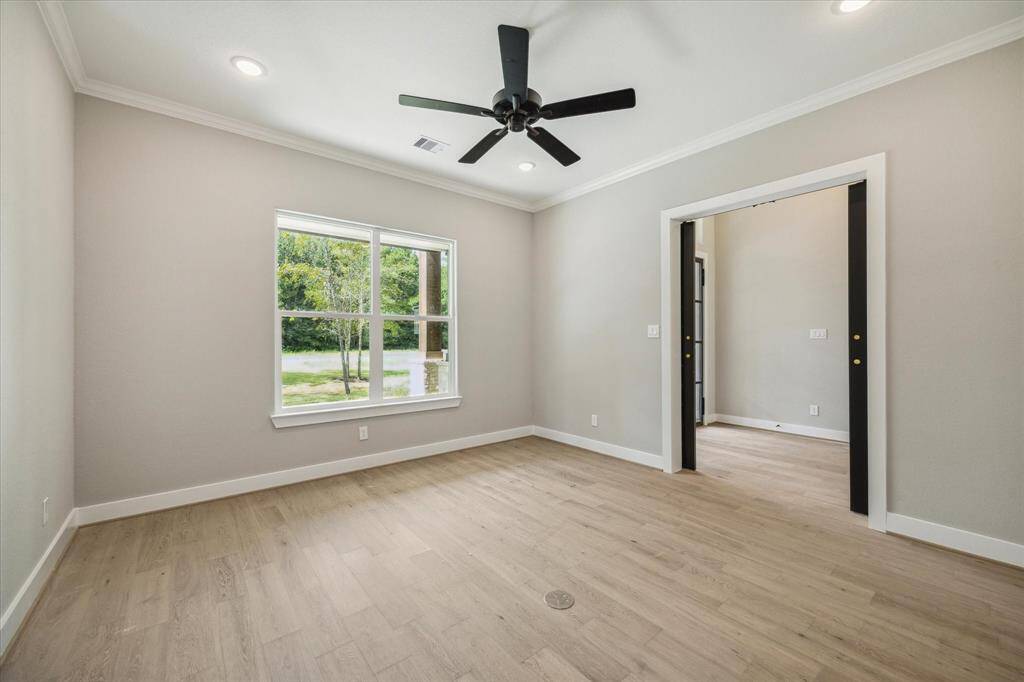
Get Custom List Of Similar Homes
About 26460 Saddle Horn Drive
CABERNET II_A MODERN FARMHOUSE WITH A SEPARATE CASITA ON A 1.767 ACRES IN SADDLE CREEK FOREST! HOME HAS OVER $150K IN MODERN OPTIONS! Upgrades include: 16 ft-wide full glass sliding doors off (20.5 X 16 FT) rear patio, high-end fixtures, full glass black metal double entry doors, study w/barn doors, natural wood-like tile floors, shiplap accents, doggie room & more! HUGE kitchen w/MASSIVE island, SS appliances, double ovens, Cafe 6 burner (gas) range & a HUGE walk-in pantry. Split floorplan w/OVERSIZE primary suite. Spa-like primary bath with calacatta-gold marble floors & marble herringbone wall accents, free standing tub & 8-ft walk-in shower.*BONUS FEATURES OUTDOOR KITCHEN W/BBQ GRILL, GRANITE COUNTER W/SINK-SEPARATE PRIVATE CASITA W/SINGLE CAR GARAGE ATTACHED! The Casita has separate entry, full kitchen, custom shower, separate bedroom & NO CARPET IN THE CASITA & 2 private porches! MAIN HOUSE 3,842 SQFT & CASITA-840 SQFT. 2 HOMES FOR THE PRICE OF ONE!
Highlights
26460 Saddle Horn Drive
$1,039,900
Single-Family
4,692 Home Sq Ft
Houston 77484
5 Beds
4 Full / 2 Half Baths
76,971 Lot Sq Ft
General Description
Taxes & Fees
Tax ID
758381005009000
Tax Rate
1.7184%
Taxes w/o Exemption/Yr
$2,490 / 2023
Maint Fee
Yes / $850 Annually
Room/Lot Size
Living
20 X 14
Dining
11 X 10
Kitchen
15 X 12
1st Bed
17 X 14
2nd Bed
12 X 12
3rd Bed
12 X 12
4th Bed
12 X 12
Interior Features
Fireplace
1
Floors
Carpet, Tile
Countertop
Quartz
Heating
Propane
Cooling
Central Electric
Connections
Electric Dryer Connections, Washer Connections
Bedrooms
2 Bedrooms Down, Primary Bed - 1st Floor
Dishwasher
Yes
Range
Yes
Disposal
Yes
Microwave
Yes
Oven
Double Oven, Electric Oven
Energy Feature
Attic Vents, Ceiling Fans, Digital Program Thermostat, Energy Star Appliances, Energy Star/CFL/LED Lights, High-Efficiency HVAC, HVAC>13 SEER, Insulated/Low-E windows, Insulation - Batt, Radiant Attic Barrier
Interior
Crown Molding, Fire/Smoke Alarm, Formal Entry/Foyer, High Ceiling
Loft
Maybe
Exterior Features
Foundation
Slab
Roof
Composition
Exterior Type
Cement Board, Stone
Water Sewer
Aerobic, Public Water
Exterior
Back Yard, Controlled Subdivision Access, Covered Patio/Deck, Outdoor Kitchen, Patio/Deck, Porch, Sprinkler System
Private Pool
No
Area Pool
Maybe
Lot Description
Subdivision Lot
New Construction
Yes
Listing Firm
Schools (WALLER - 55 - Waller)
| Name | Grade | Great School Ranking |
|---|---|---|
| Fields Store Elem | Elementary | 5 of 10 |
| Schultz Jr High | Middle | 5 of 10 |
| Waller High | High | 3 of 10 |
School information is generated by the most current available data we have. However, as school boundary maps can change, and schools can get too crowded (whereby students zoned to a school may not be able to attend in a given year if they are not registered in time), you need to independently verify and confirm enrollment and all related information directly with the school.

