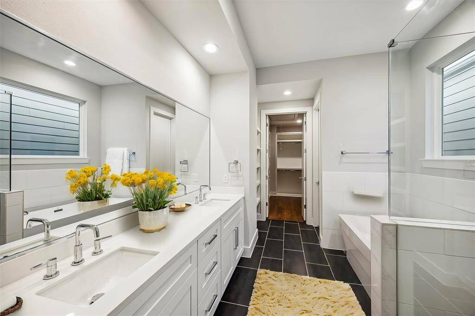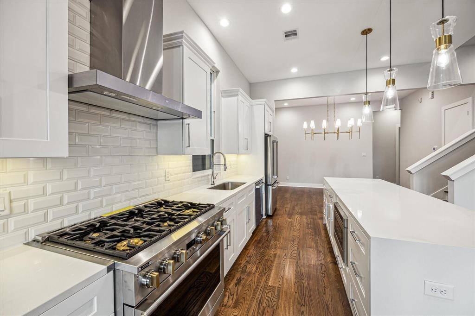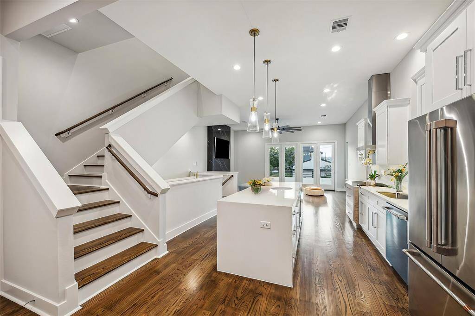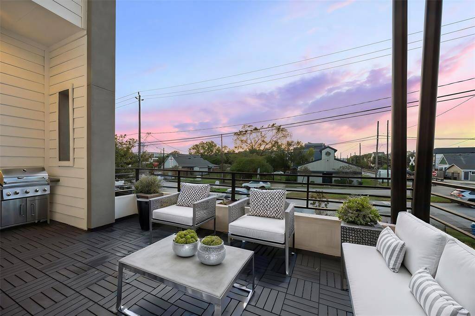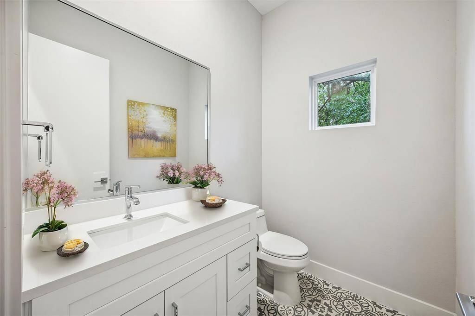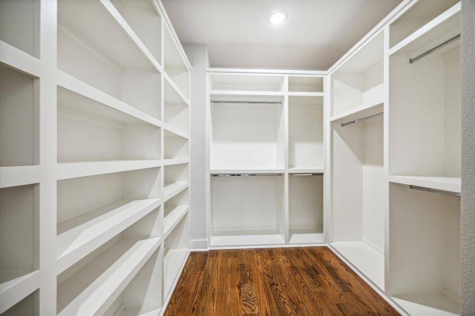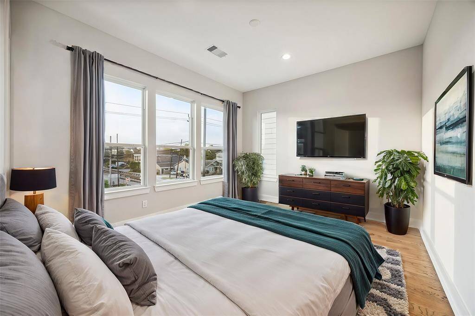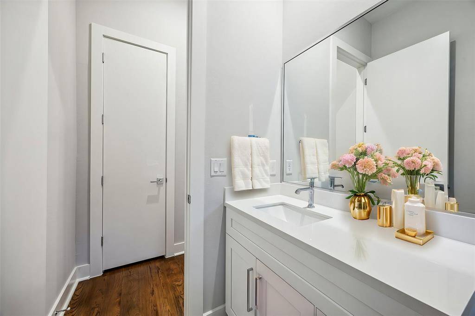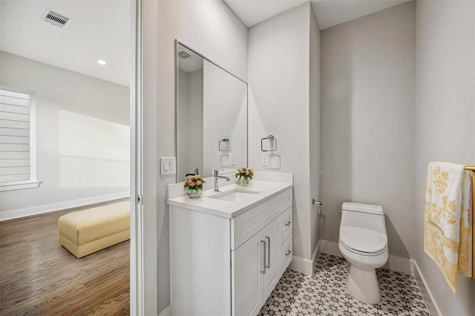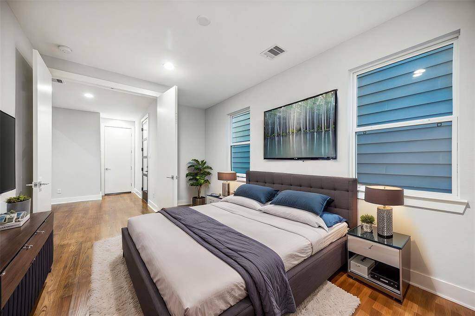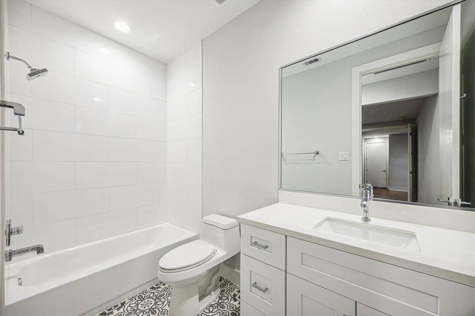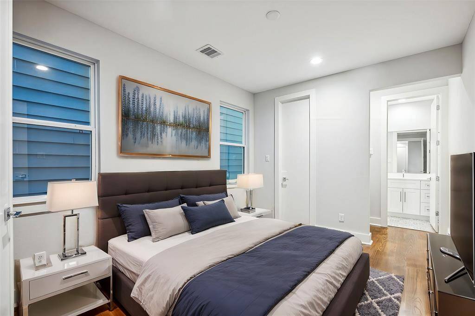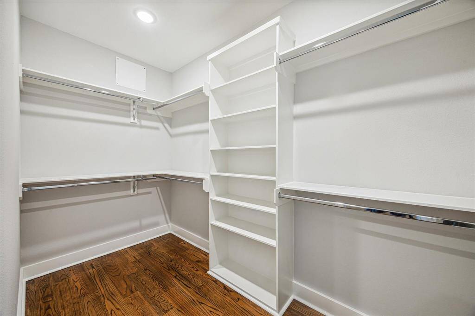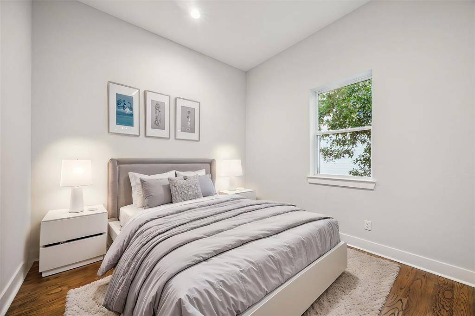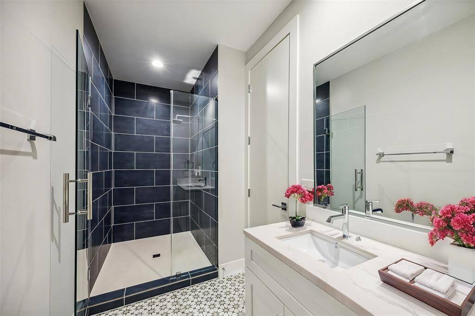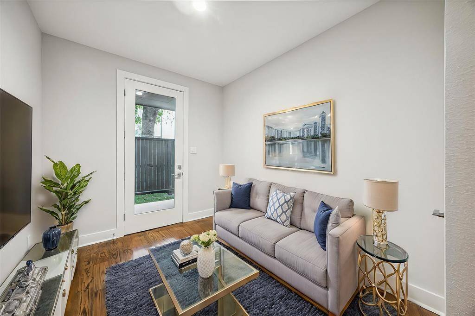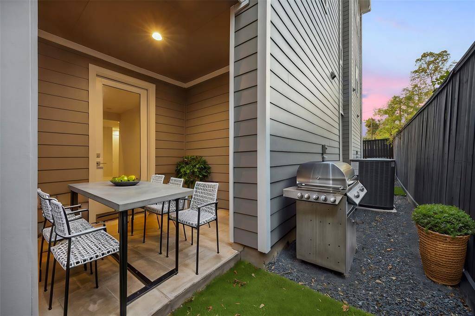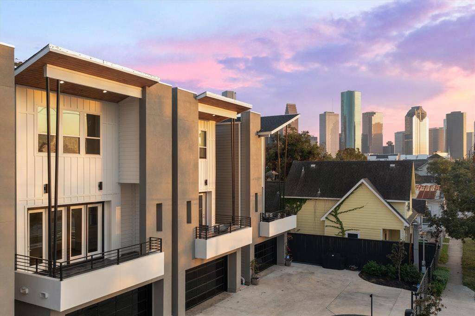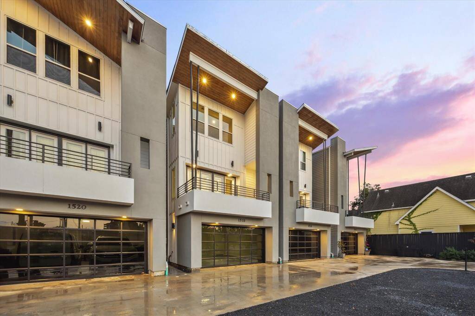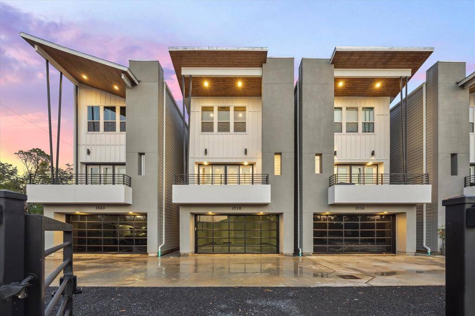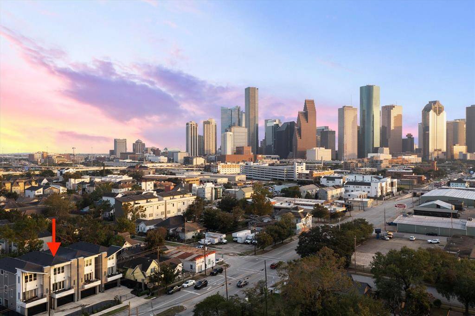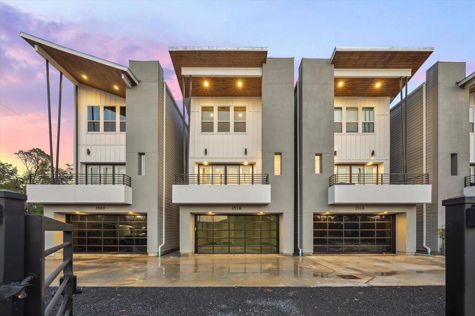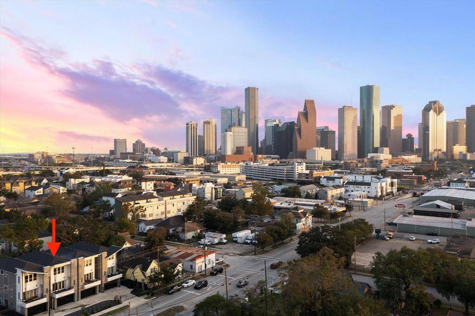1518 Houston Avenue, Houston, Texas 77007
$657,500
4 Beds
3 Full / 1 Half Baths
Single-Family
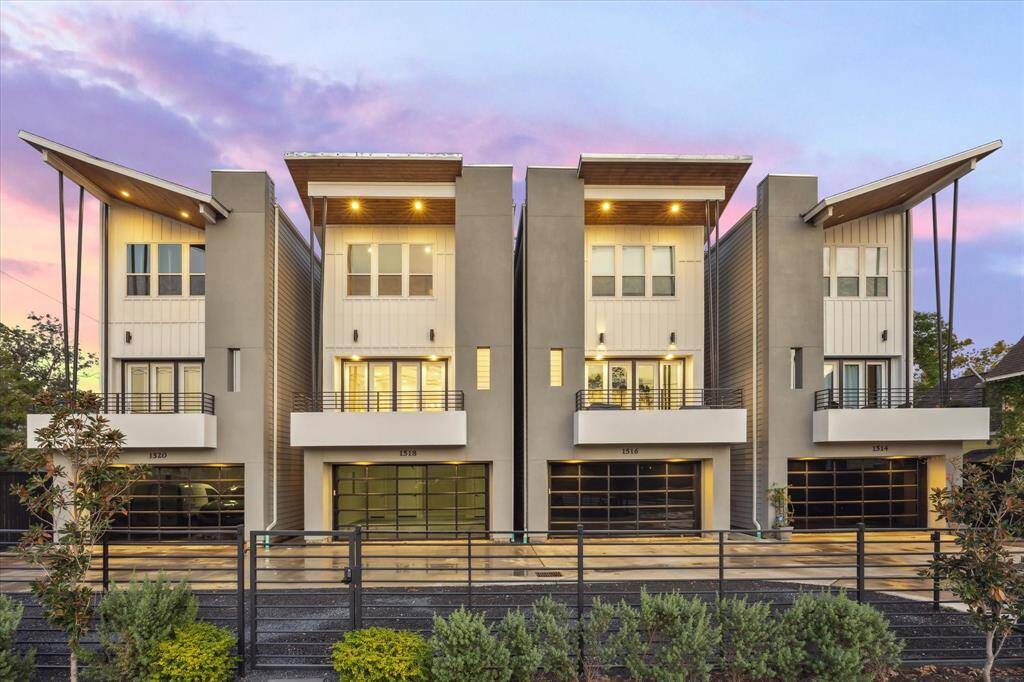

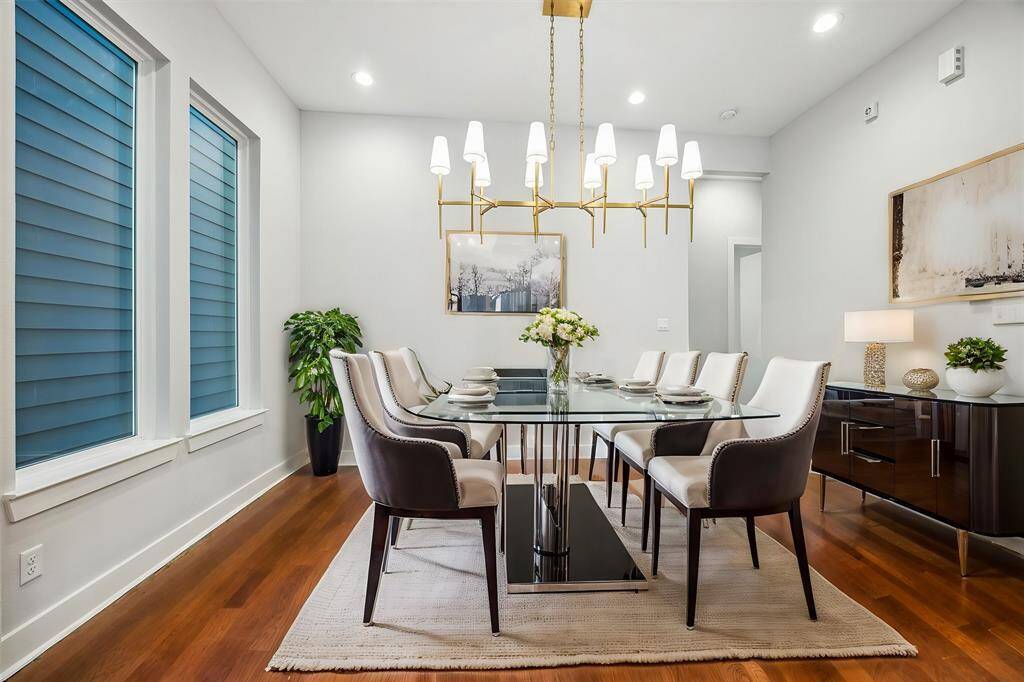
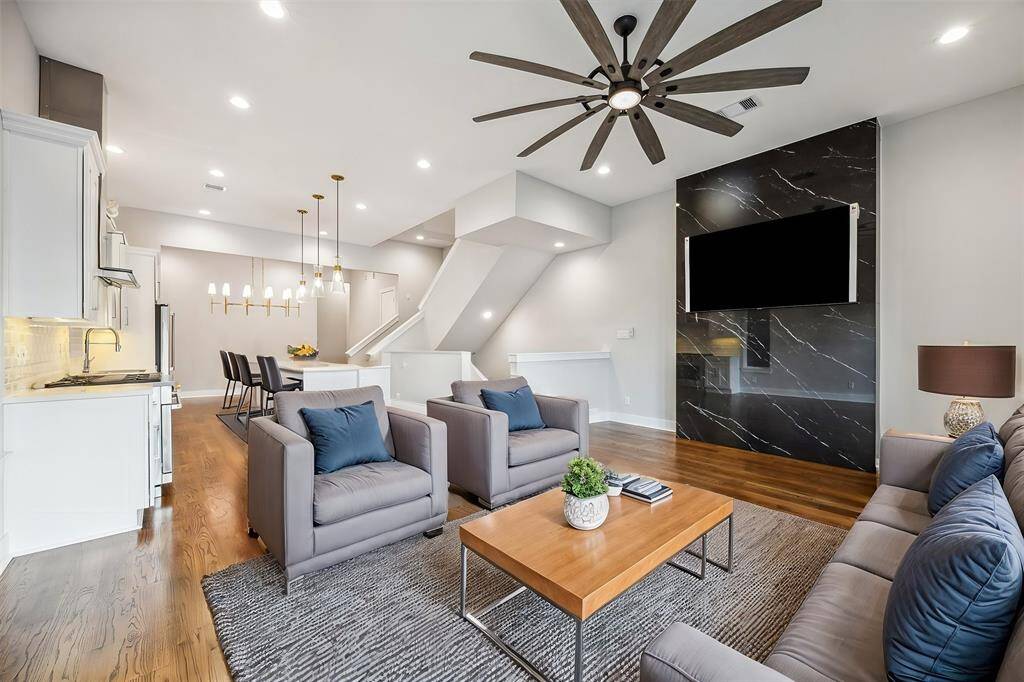
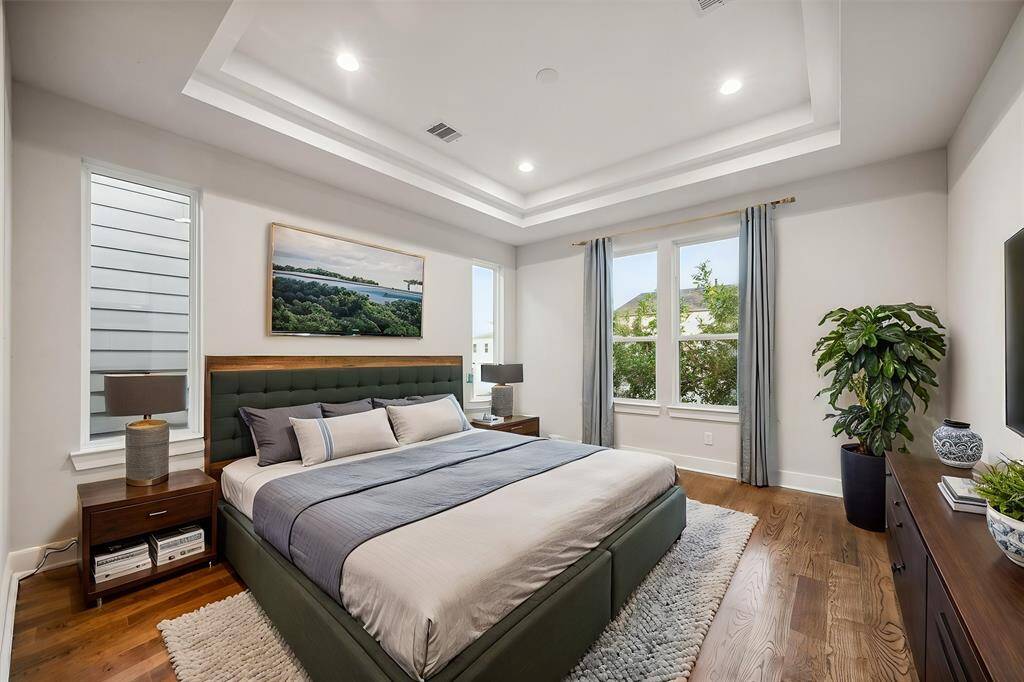
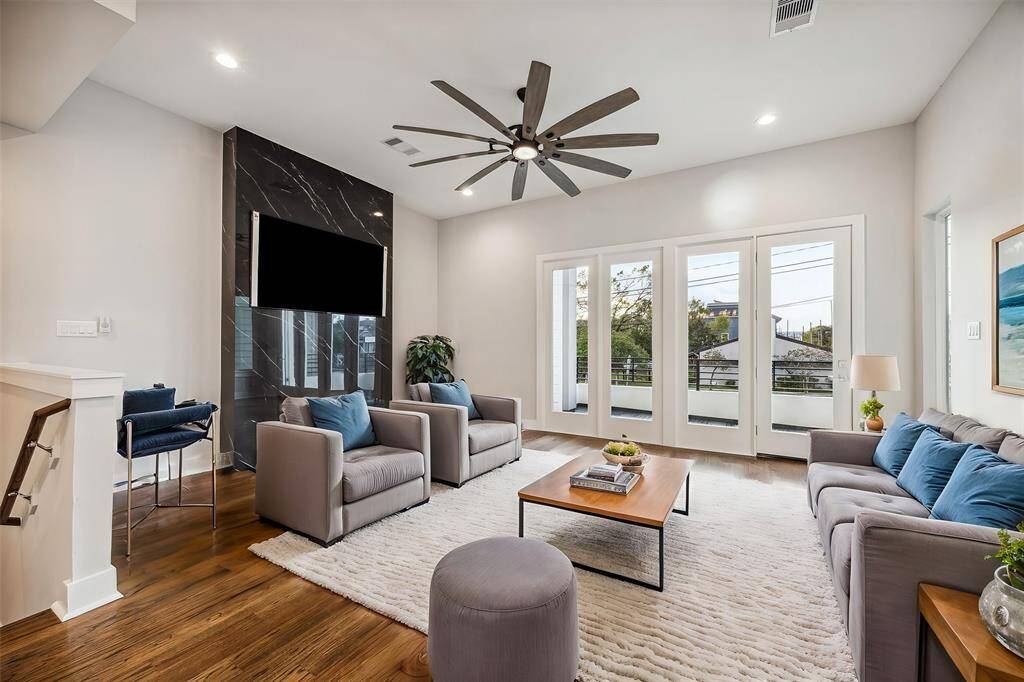
Request More Information
About 1518 Houston Avenue
Experience the pinnacle of modern living in this exquisite 4-bedroom, 3.5-bath home, set against the vibrant backdrop of Houston’s iconic skyline. With 2,868 square feet of sophisticated design, this residence offers a harmonious blend of style and functionality, highlighted by sleek tempered glass garage doors and luxurious solid oak hardwood floors. The spacious second floor showcases 11-foot ceilings and a stunning wall of windows, drenching the interiors in natural light and providing seamless access to an expansive 180-square-foot balcony—perfect for enjoying sunset views or entertaining in style. Culinary enthusiasts will be delighted by the chef’s kitchen, complete with top-of-the-line appliances and an included refrigerator for added convenience. Immerse yourself in the city’s energy, while enjoying the tranquility and elegance of this contemporary sanctuary. Don’t miss the opportunity to call this urban masterpiece your home. Schedule a private tour today!
Highlights
1518 Houston Avenue
$657,500
Single-Family
2,868 Home Sq Ft
Houston 77007
4 Beds
3 Full / 1 Half Baths
2,254 Lot Sq Ft
General Description
Taxes & Fees
Tax ID
144-933-001-0002
Tax Rate
2.0148%
Taxes w/o Exemption/Yr
$7,369 / 2023
Maint Fee
No
Room/Lot Size
Living
19 x 14
Dining
15 x 10
Kitchen
16 x 13
1st Bed
14 x 13
2nd Bed
11 x 11
3rd Bed
13 x 12
4th Bed
13 x 10
Interior Features
Fireplace
No
Floors
Wood
Countertop
quartz
Heating
Central Gas
Cooling
Central Gas
Connections
Gas Dryer Connections, Washer Connections
Bedrooms
1 Bedroom Down, Not Primary BR, 1 Bedroom Up, 2 Primary Bedrooms, Primary Bed - 3rd Floor
Dishwasher
Yes
Range
Yes
Disposal
Yes
Microwave
Yes
Energy Feature
Ceiling Fans, HVAC>13 SEER, Insulated/Low-E windows, Insulation - Batt, Tankless/On-Demand H2O Heater
Interior
Formal Entry/Foyer, High Ceiling, Refrigerator Included
Loft
Maybe
Exterior Features
Foundation
Slab
Roof
Composition
Exterior Type
Cement Board, Stucco
Water Sewer
Public Sewer, Public Water
Exterior
Artificial Turf, Back Green Space, Balcony, Fully Fenced
Private Pool
No
Area Pool
Maybe
Access
Automatic Gate
Lot Description
Subdivision Lot
New Construction
No
Listing Firm
Schools (HOUSTO - 27 - Houston)
| Name | Grade | Great School Ranking |
|---|---|---|
| Crockett Elem (Houston) | Elementary | 5 of 10 |
| Hogg Middle | Middle | 7 of 10 |
| Heights High | High | 5 of 10 |
School information is generated by the most current available data we have. However, as school boundary maps can change, and schools can get too crowded (whereby students zoned to a school may not be able to attend in a given year if they are not registered in time), you need to independently verify and confirm enrollment and all related information directly with the school.

