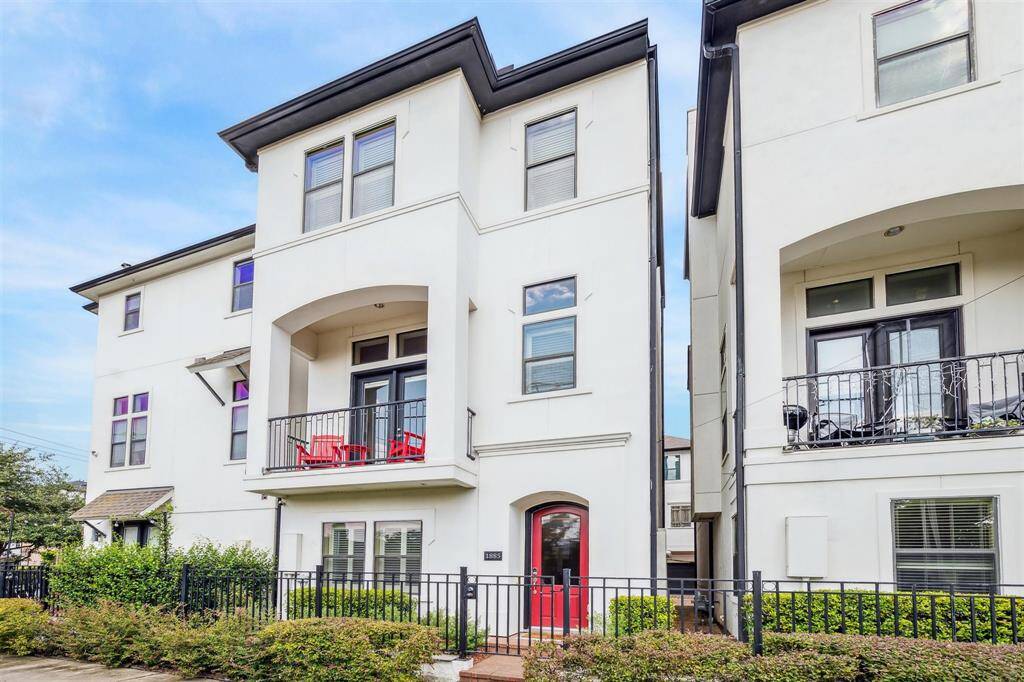
1885 Dart is a 3-bedroom, 3.5 bath freestanding home with 2-car attached garage located in the heart of The Heights.
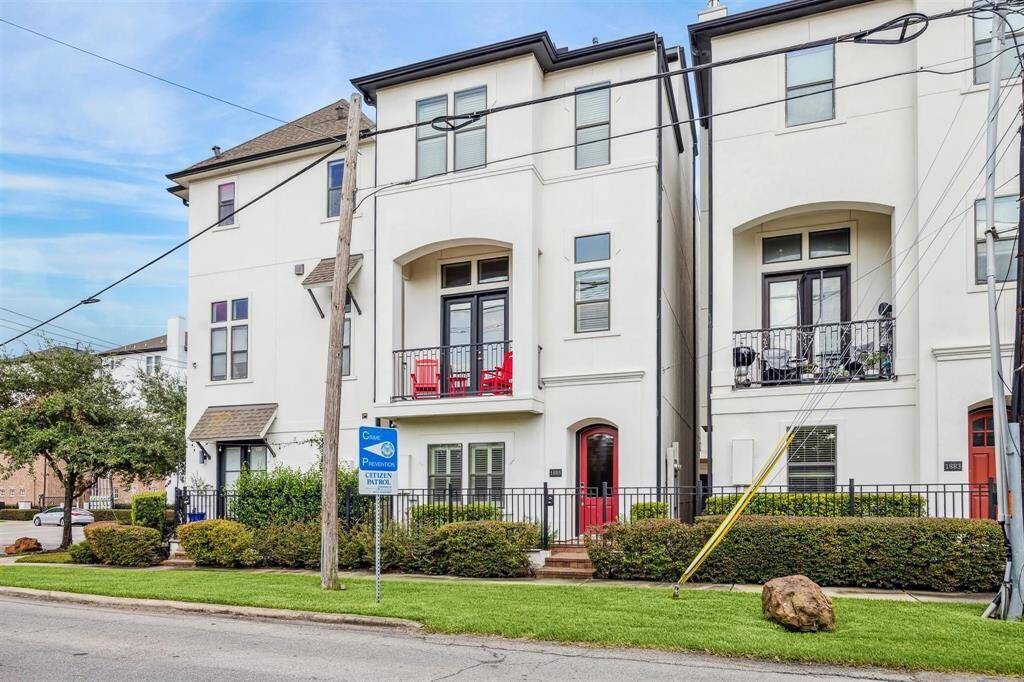
This location is approximately 2 blocks from Washington Avenue and is convenient to downtown and I-10. Washington Avenue is home to many restaurants, cafes, craft breweries and area shopping.
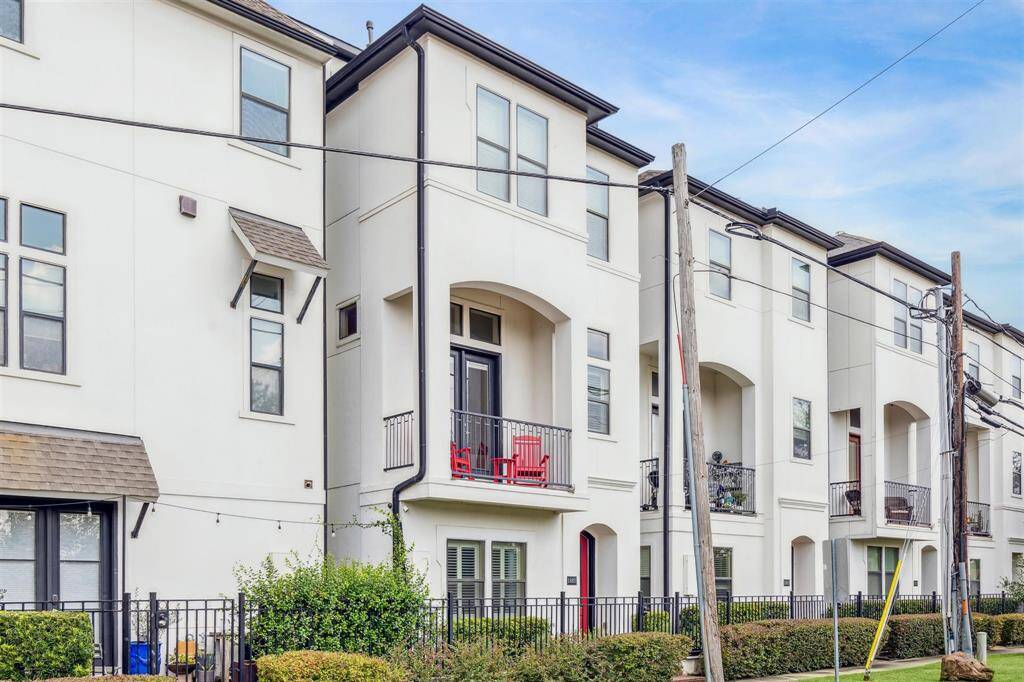
This view of the front elevation shows the stucco exterior finish and front balcony located on the main living level. Per seller, maintenance fees include grounds maintenance and water.
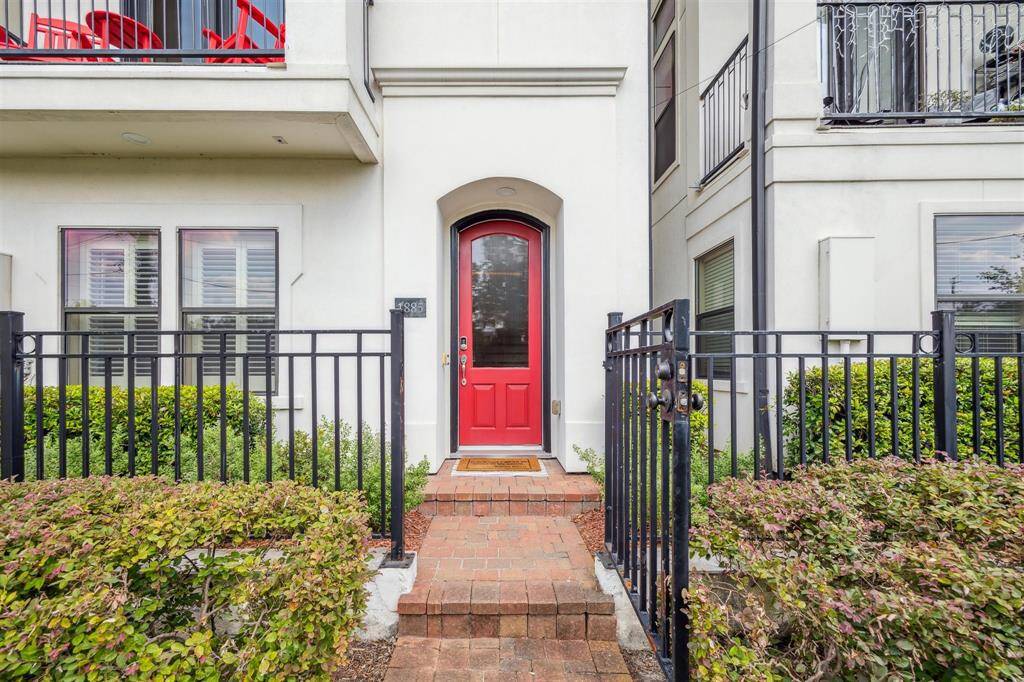
The front court yard features wrought iron fence and gate with paver stone entry path.
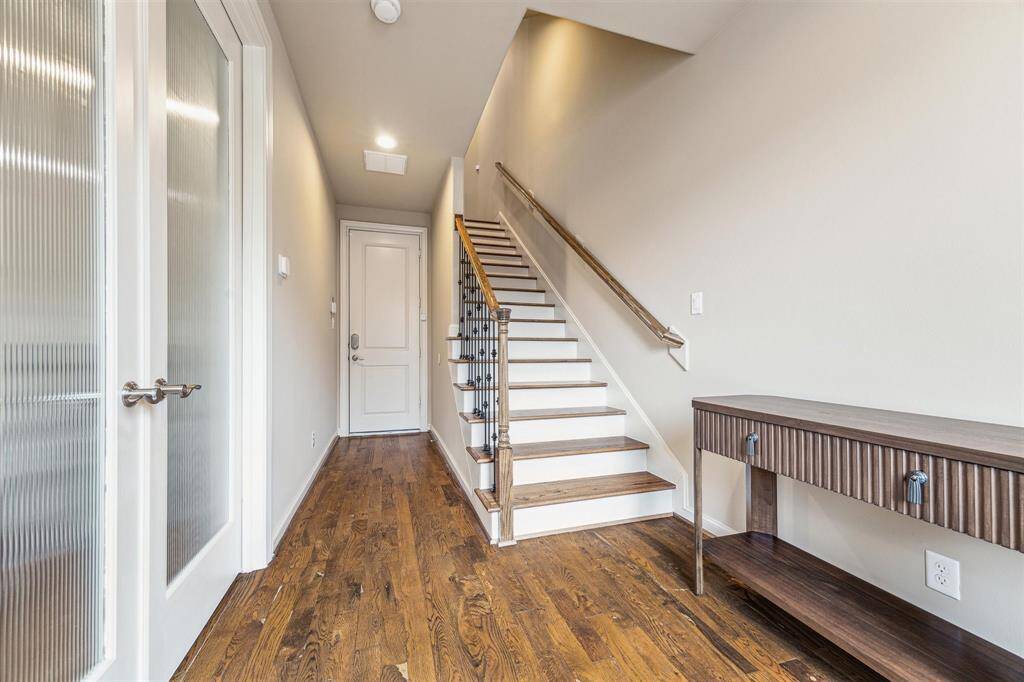
The entry foyer features a high ceiling and hardwood floor. Stairs at the right lead to the main living level and feature wrought iron spindles, a wooden handrail and hardwood treads. Beveled glass French doors at the left of this photo lead to the ground level bedroom with en-suite bath that can serve as a home office/study.
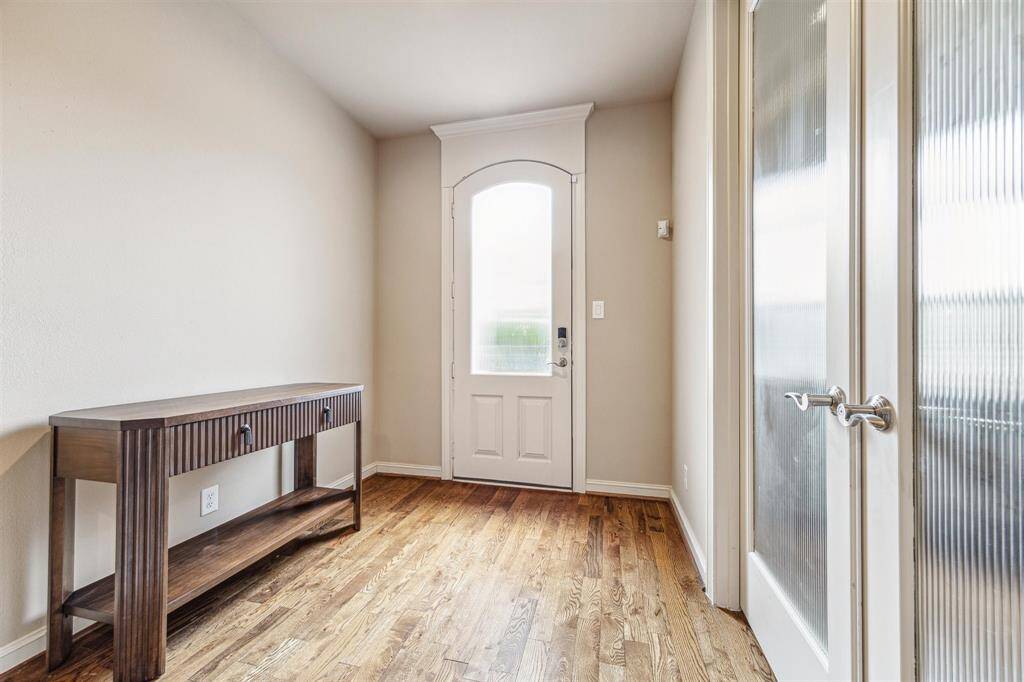
This view of the interior of the entry foyer shows the beveled glass, arched front door with custom surround. The beveled glass French doors at the right of this photo lead to the lower level bedroom with en-suite bath.
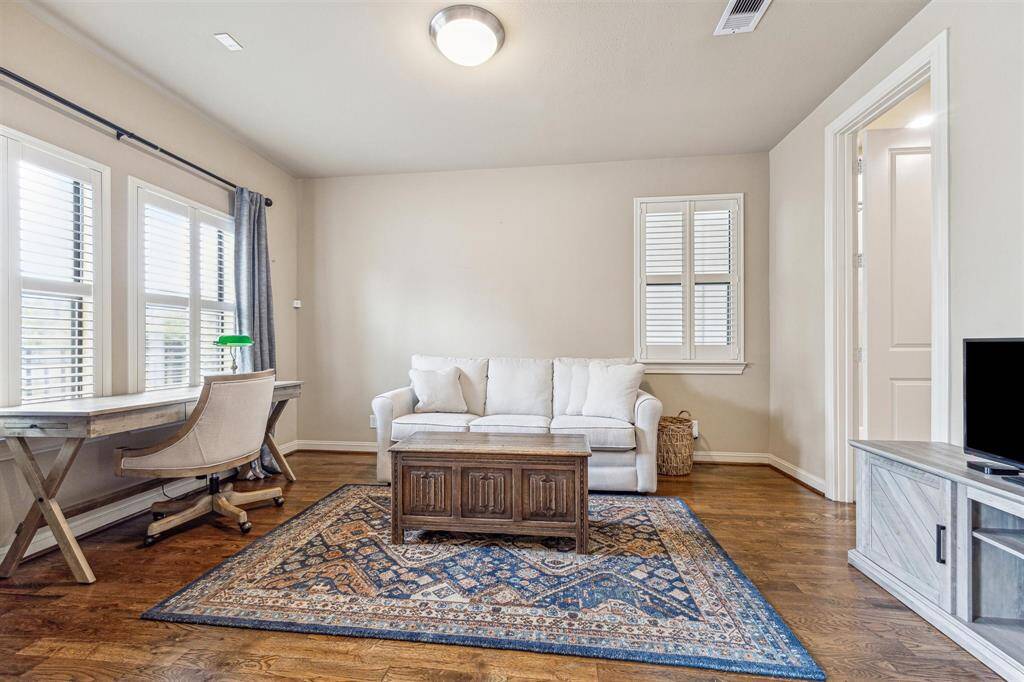
The view into the lower level bedroom from the entry foyer. The bedroom has an en-suite full bath, coastal shutters and hardwood floor. This room can serve as a guest suite or home office/study.
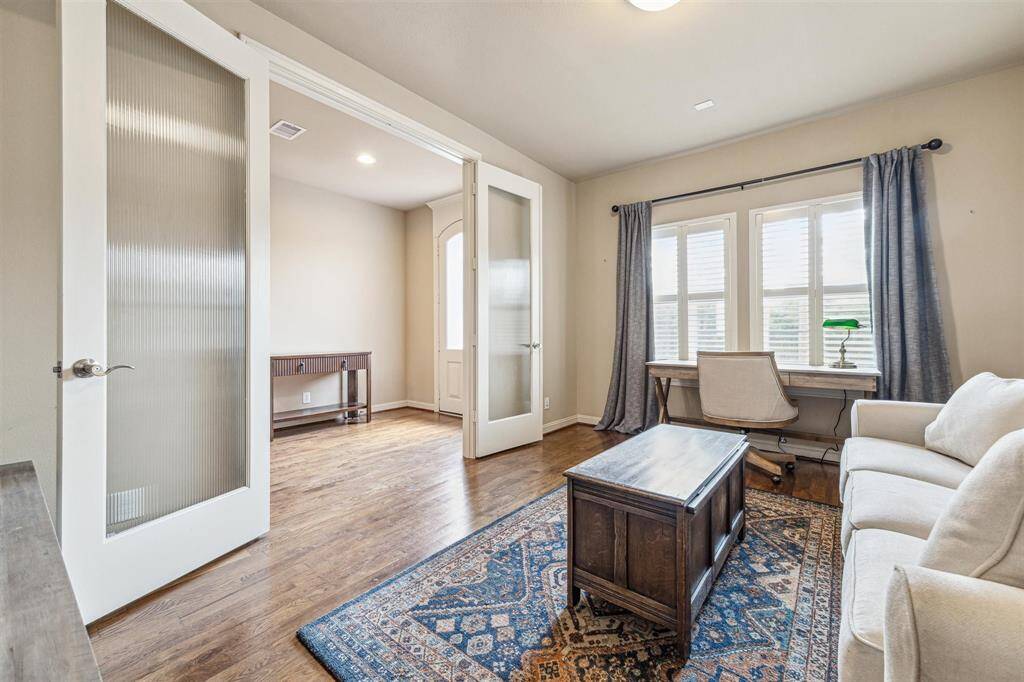
The lower level bedroom is accessed through beveled glass French doors that open to the entry foyer.
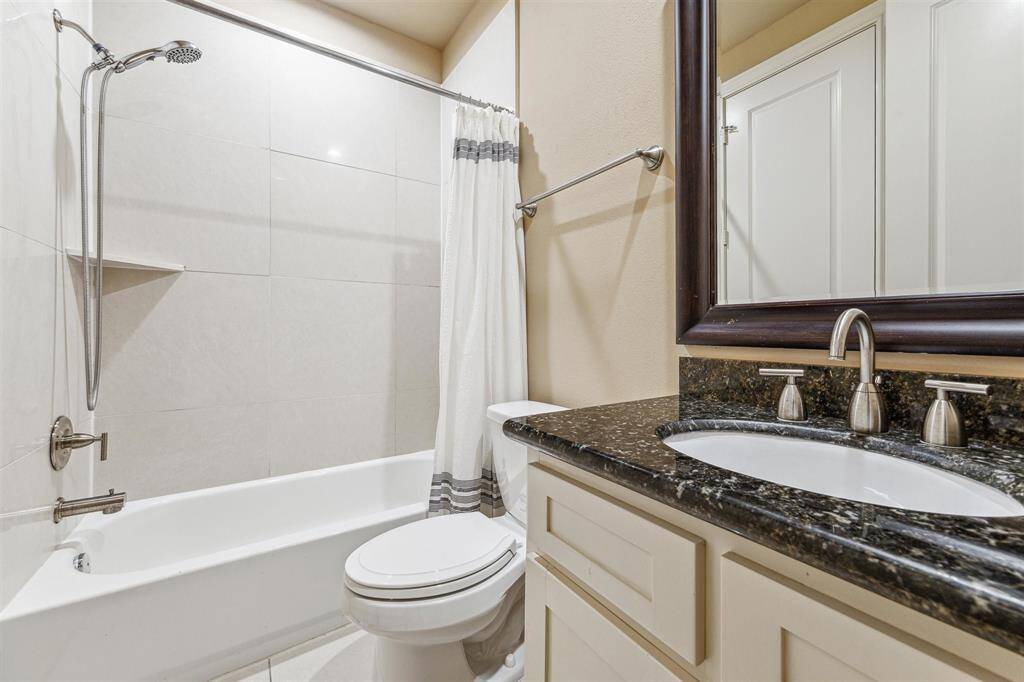
The lower level full bath features a tub/shower combo with tile surround, tile floor and granite topped vanity with undermount sink.
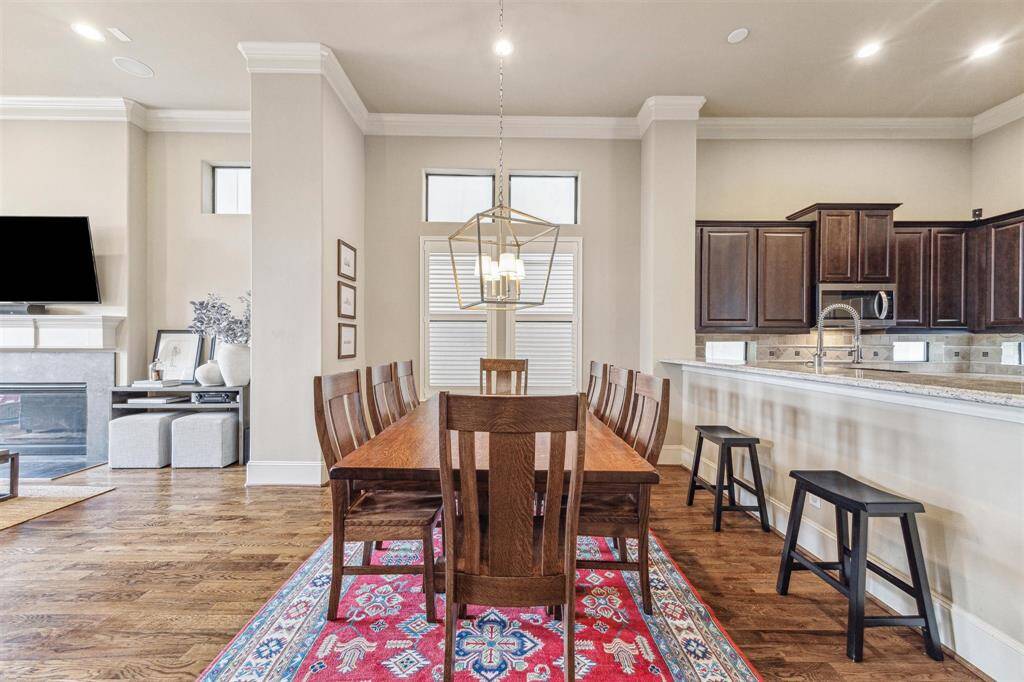
A view into the dining room when arriving at the top of the first level stairs.
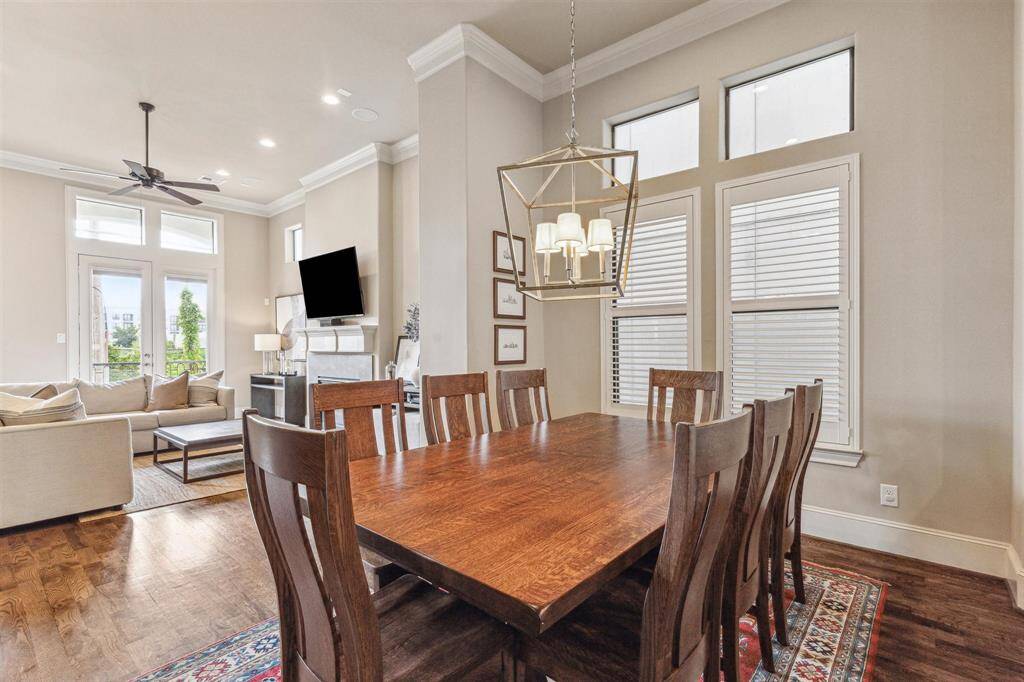
The dining room features a high ceiling, compound crown molding, double windows with transom accent windows and is open to the family room.
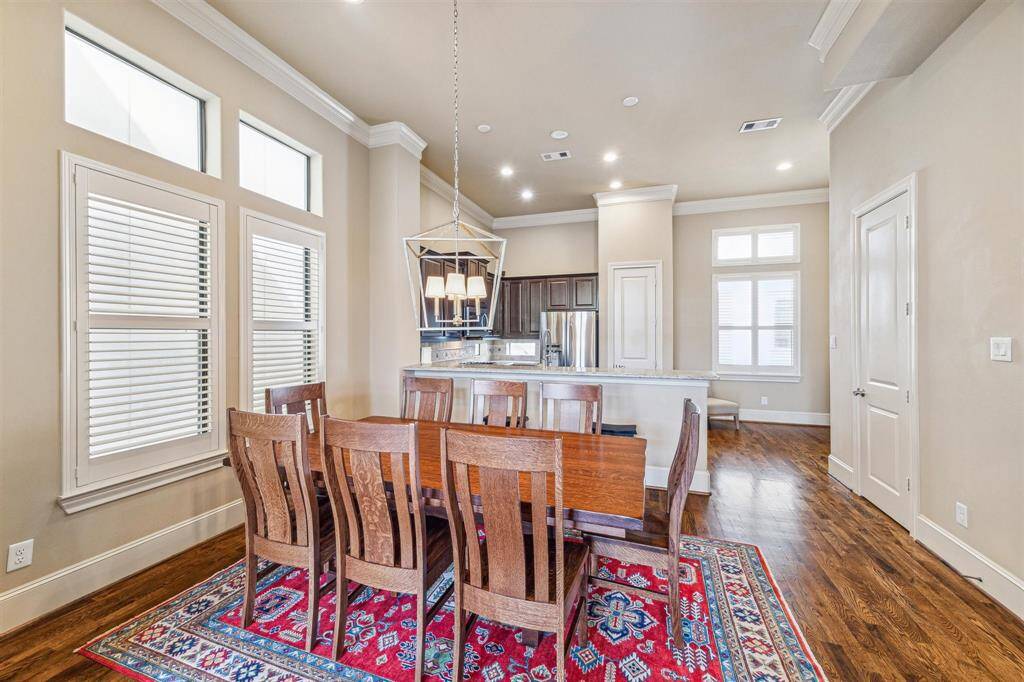
A view across the dining room toward the kitchen. Dining room features include hardwood floor and coastal shutters.
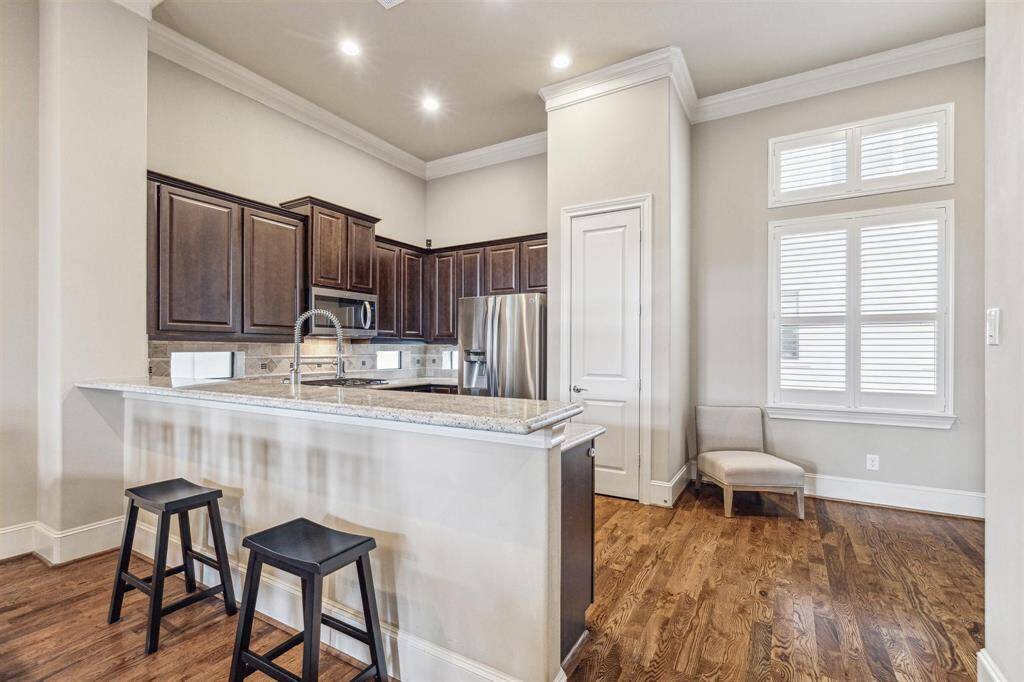
A view from the dining room over the breakfast/serving bar into the kitchen and breakfast area.
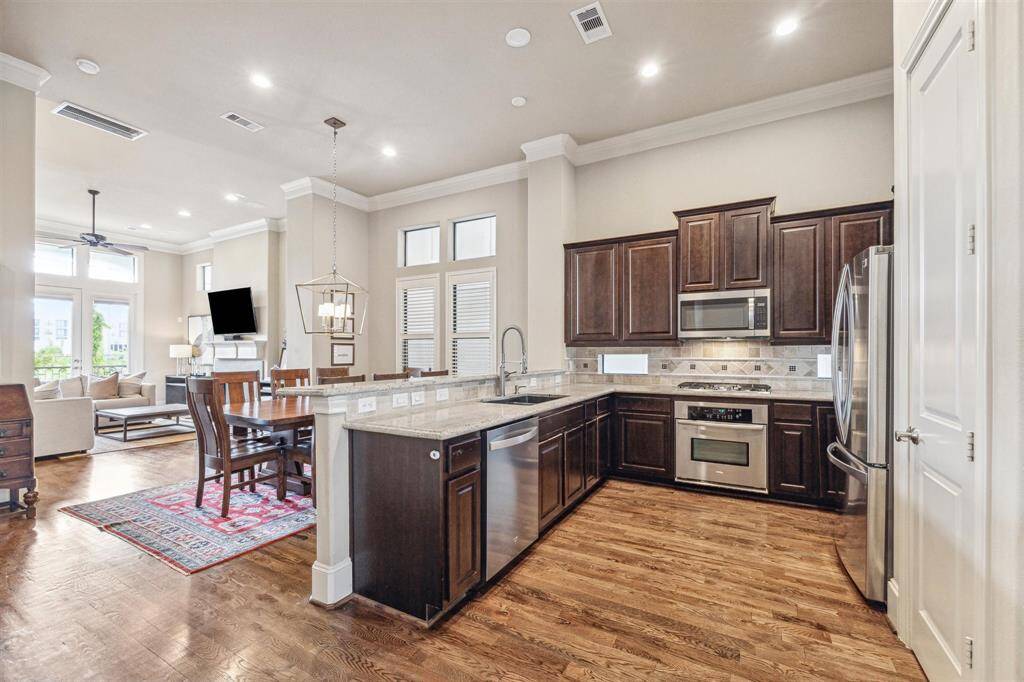
The kitchen, as viewed from the breakfast area. Features include hardwood floor, slab granite counter and bar top, high ceiling, crown molding and recessed lighting.
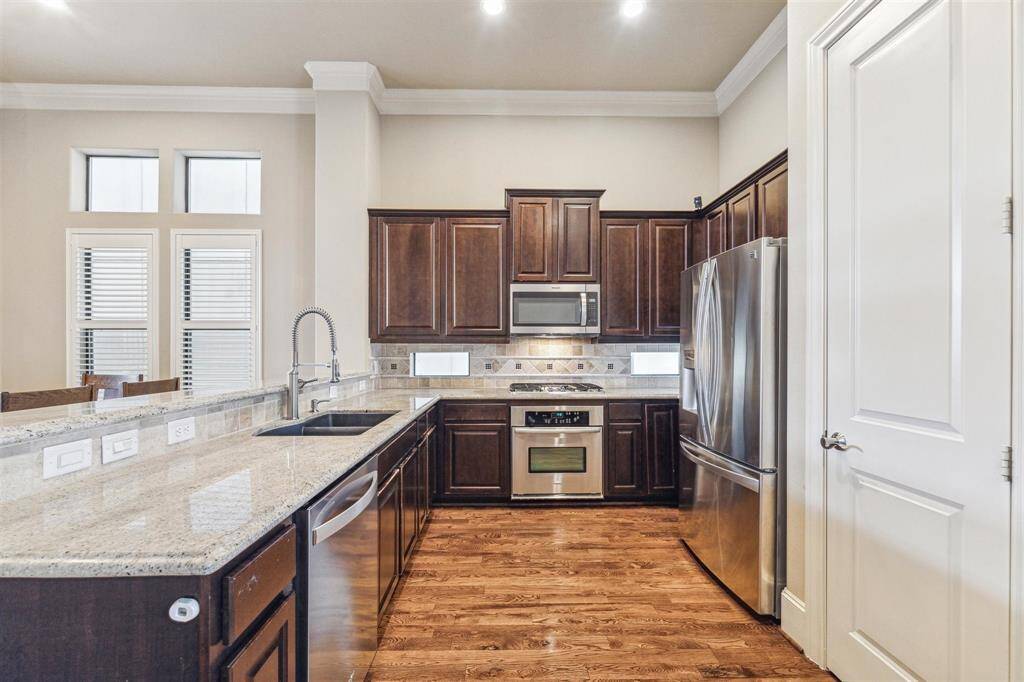
A spacious reach-in pantry is at the right as you enter the kitchen.
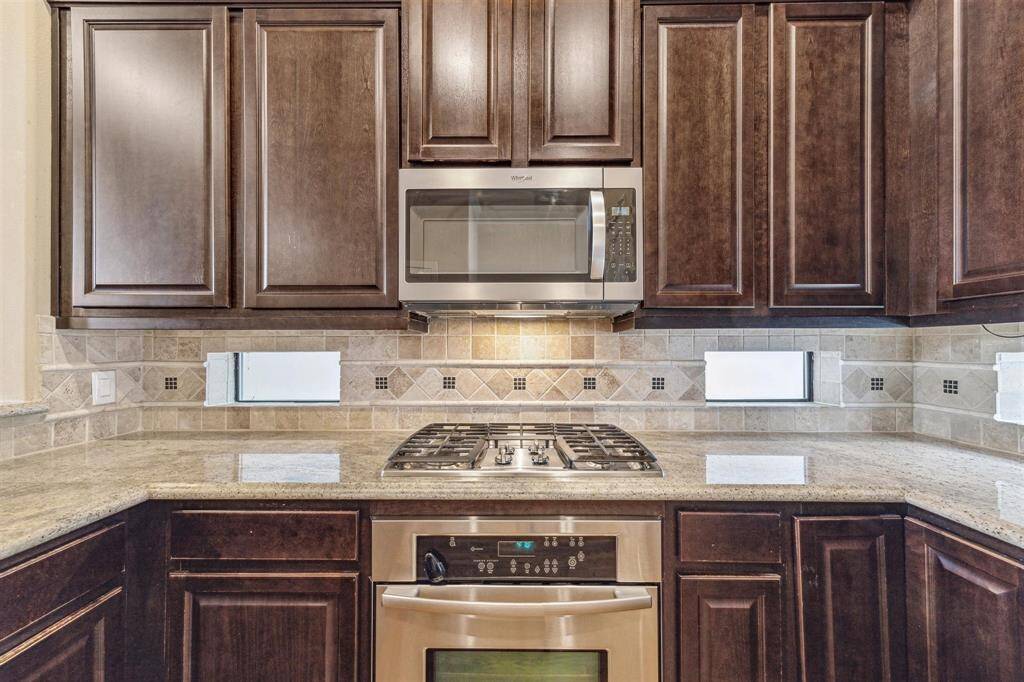
The counter tops are backed with a stone backsplash with accent inlay. Transom windows in the backsplash allow natural light onto the countertops. Other features include a S/S finish built-in microwave/vent (replaced in 2024), S/S finish gas cooktop and S/S finish oven.
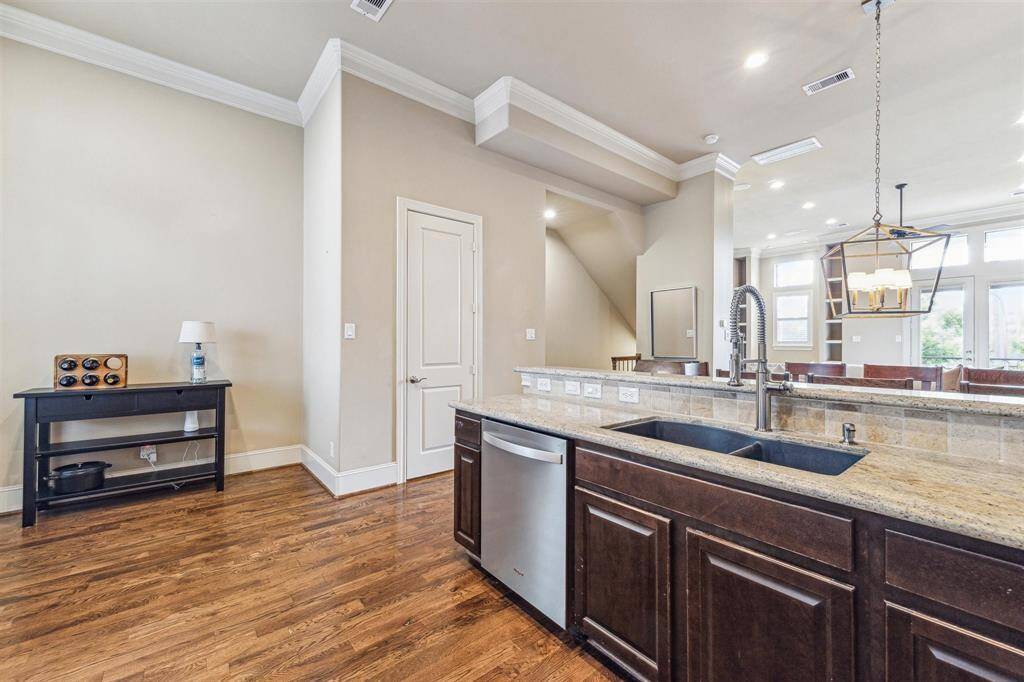
Other kitchen features include a S/S finish dishwasher and undermount composite sink.
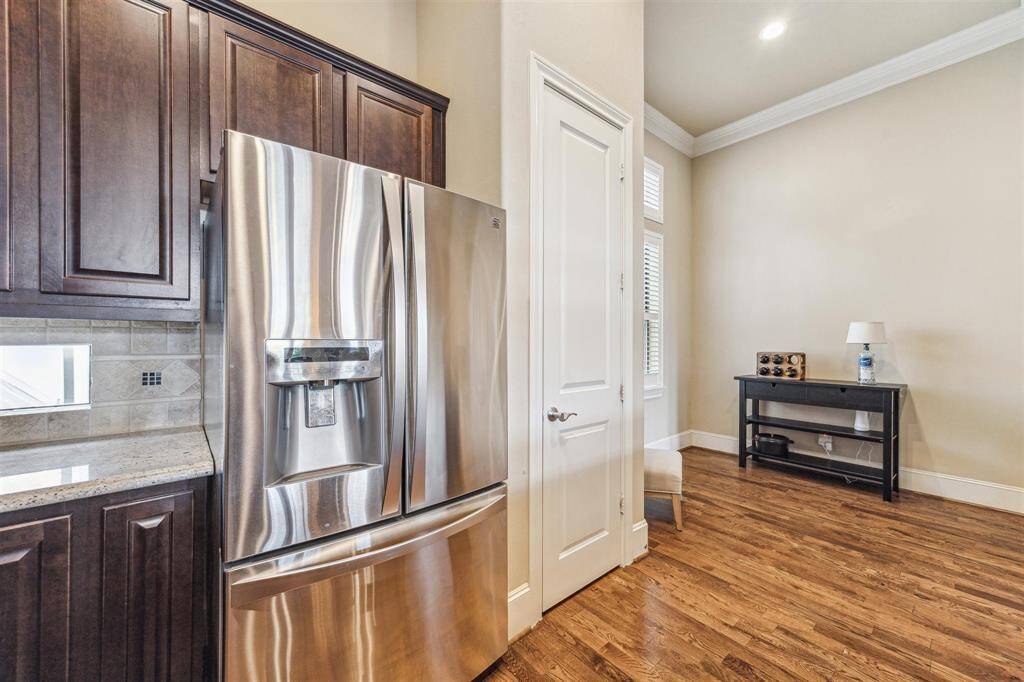
A view of the refrigerator side of the kitchen shows the breakfast area and reach-in pantry. (Refrigerator is available for purchase.)
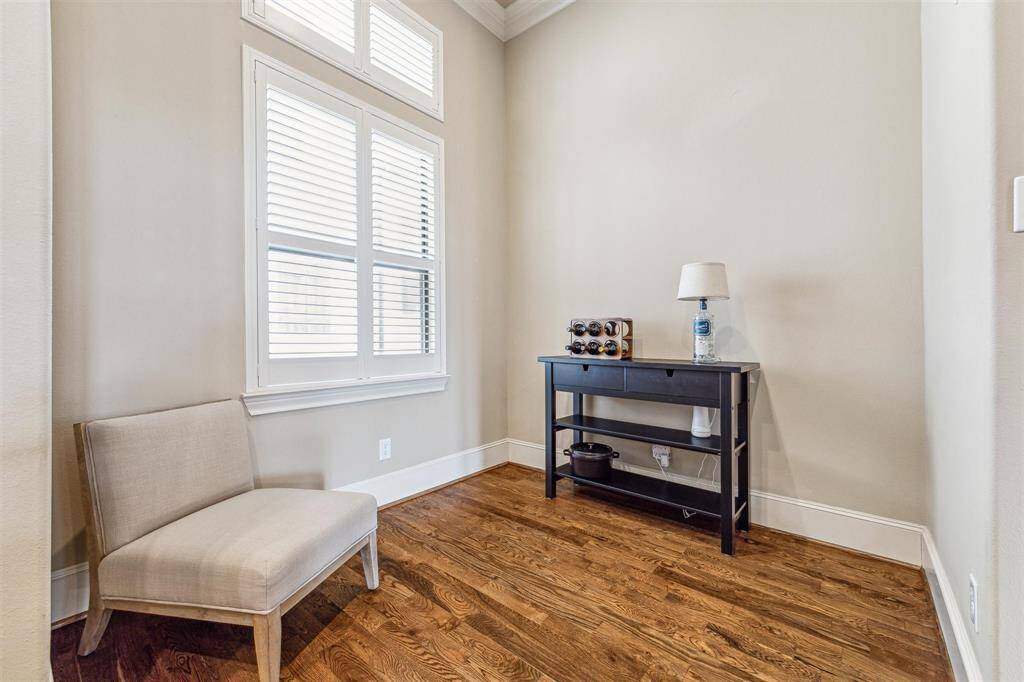
The breakfast area is at the side of the kitchen and has hardwood floor, large window with transom accent window and coastal shutters.
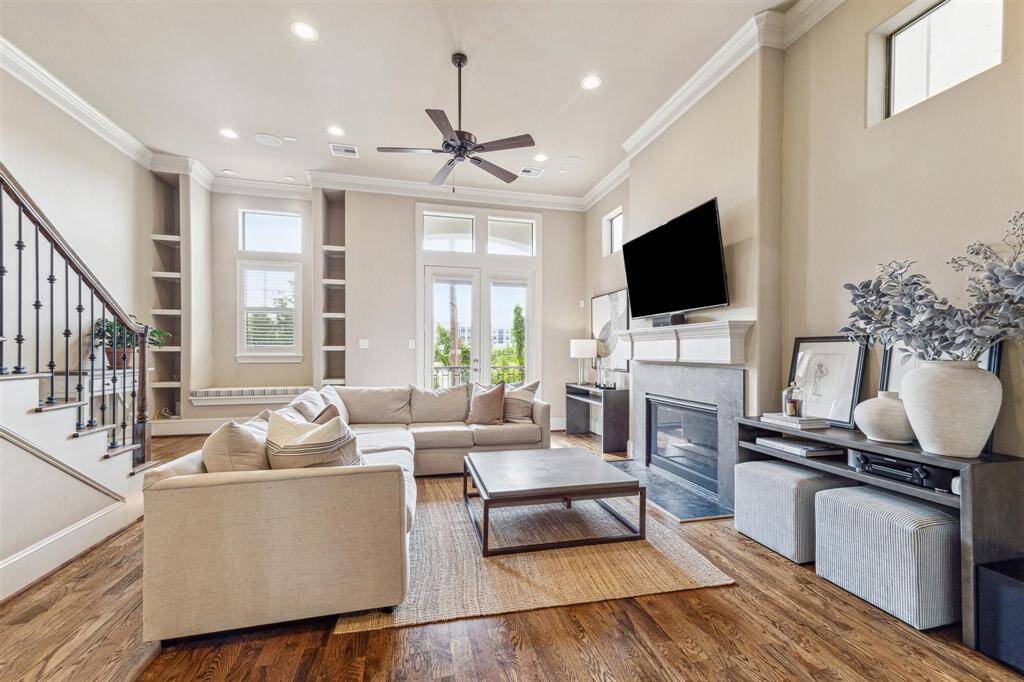
A view into the family room from the dining room. This view shows the French doors that lead to a balcony that overlooks the front of the property.
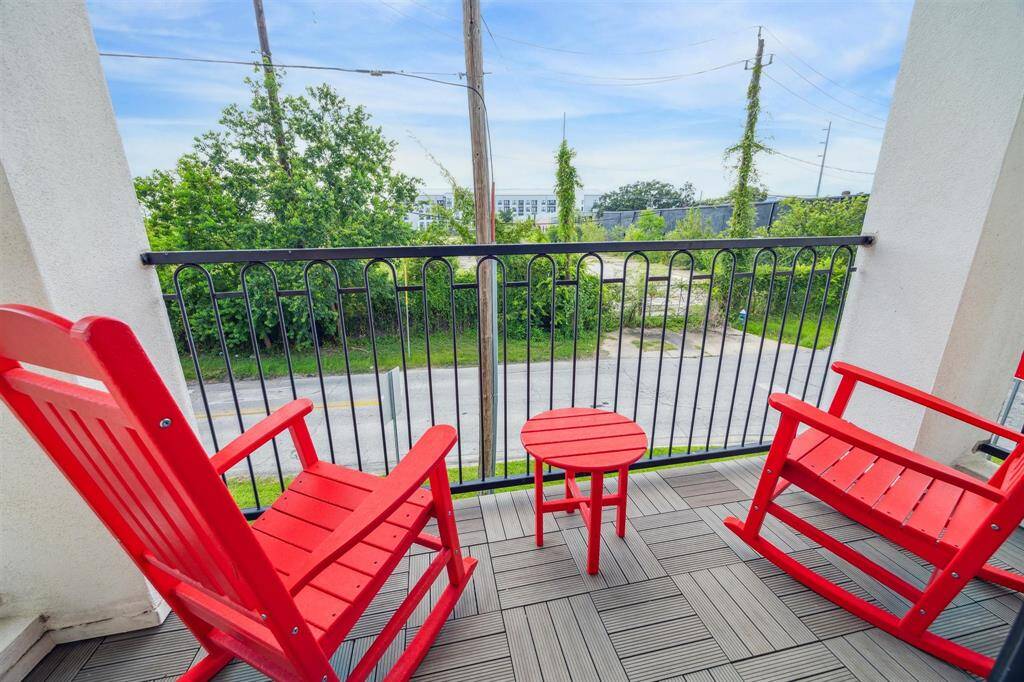
This balcony is at the front of the property and is accessed through French doors leading from the family room.
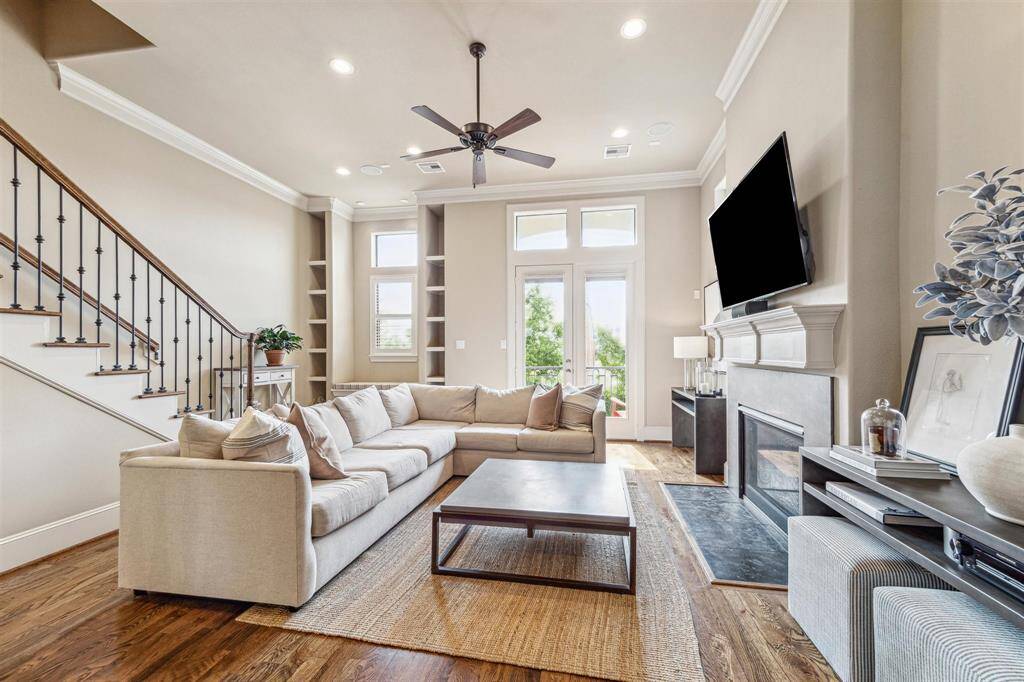
The family room has hardwood flooring, high ceiling, recessed lighting and crown molding.
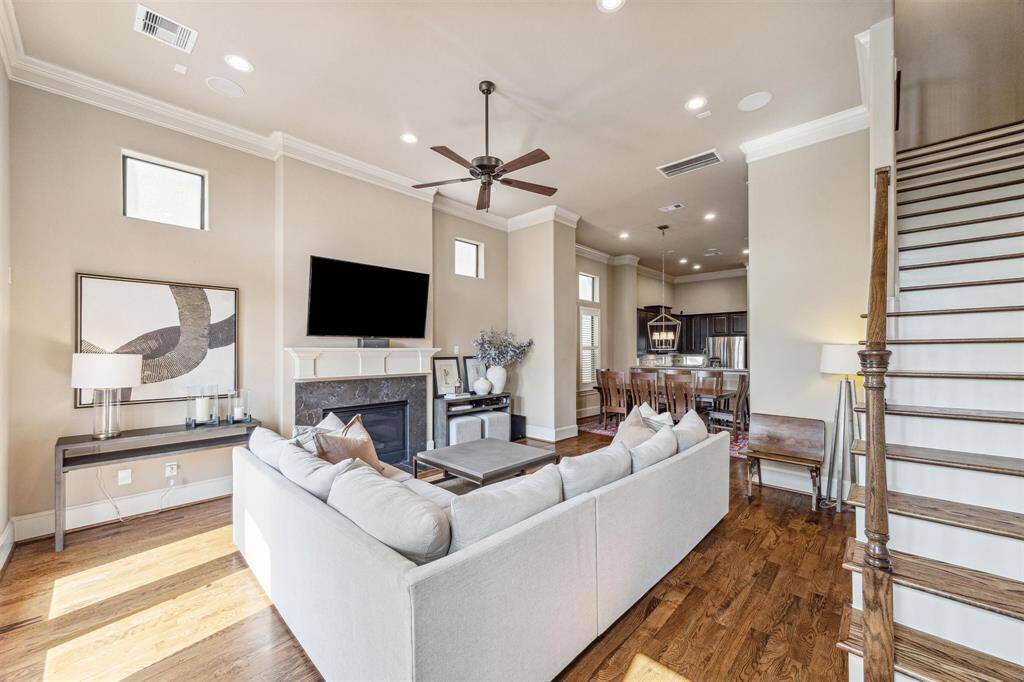
The family room, as viewed from the base of the stairs toward the dining room and kitchen.
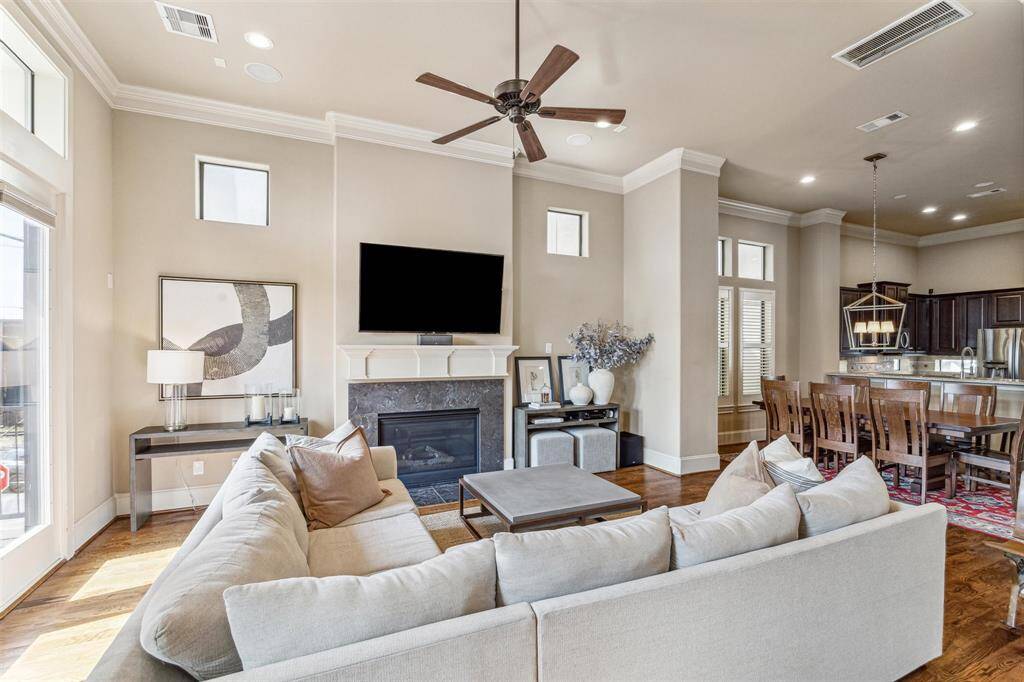
The family room has a gas-log fireplace with stone surround and custom wood mantle. Upper level accent windows are at each side of the fireplace.
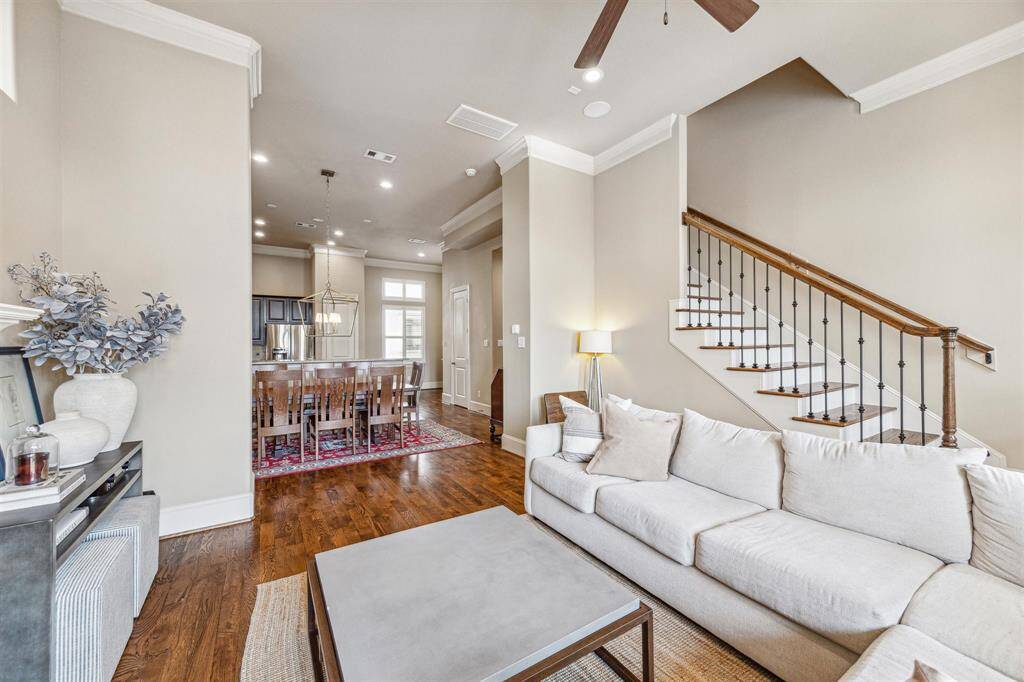
The stairs leading to level 3, located at the back of the family room, have wrought iron spindles capped with a wooden handrail and hardwood treads
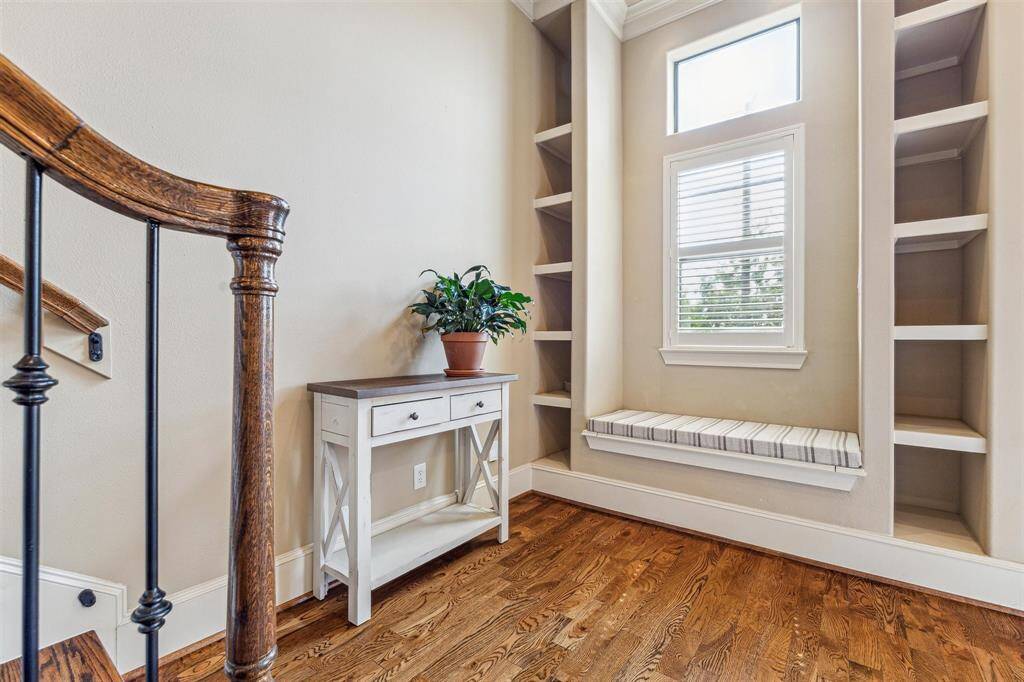
A window seat with built-in cubicle storage at each side and a large window that provides natural light is located at the base of the stairs that lead from the family room to upper level bedrooms.
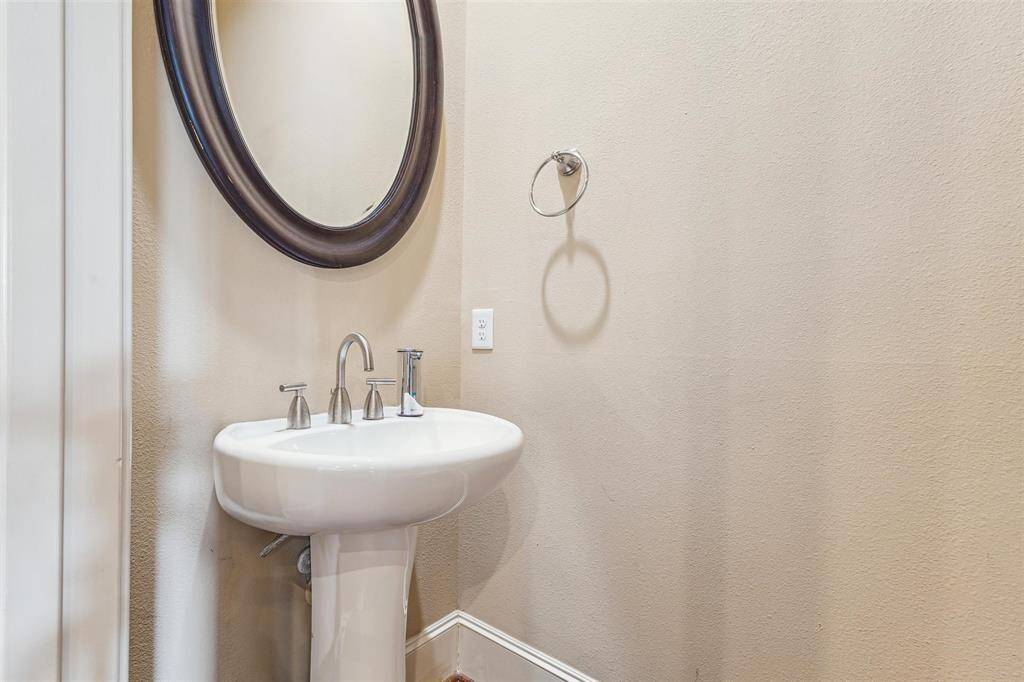
The half bath has a pedestal sink and is conveniently located on the second level.
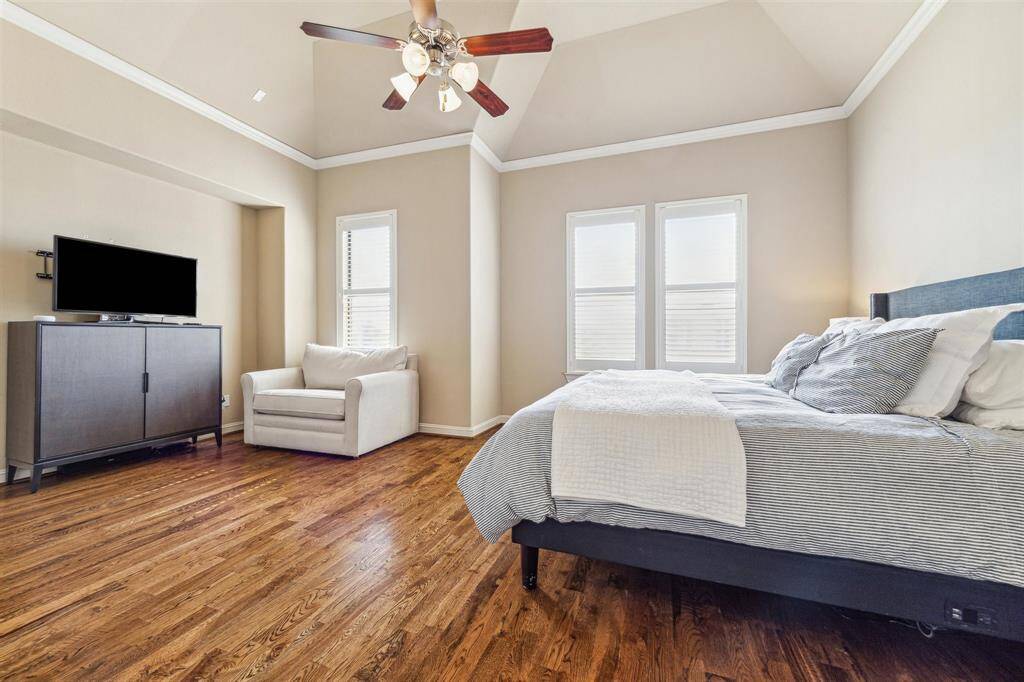
The primary bedroom has hardwood flooring, vaulted ceiling, crown molding and is wired for sound.
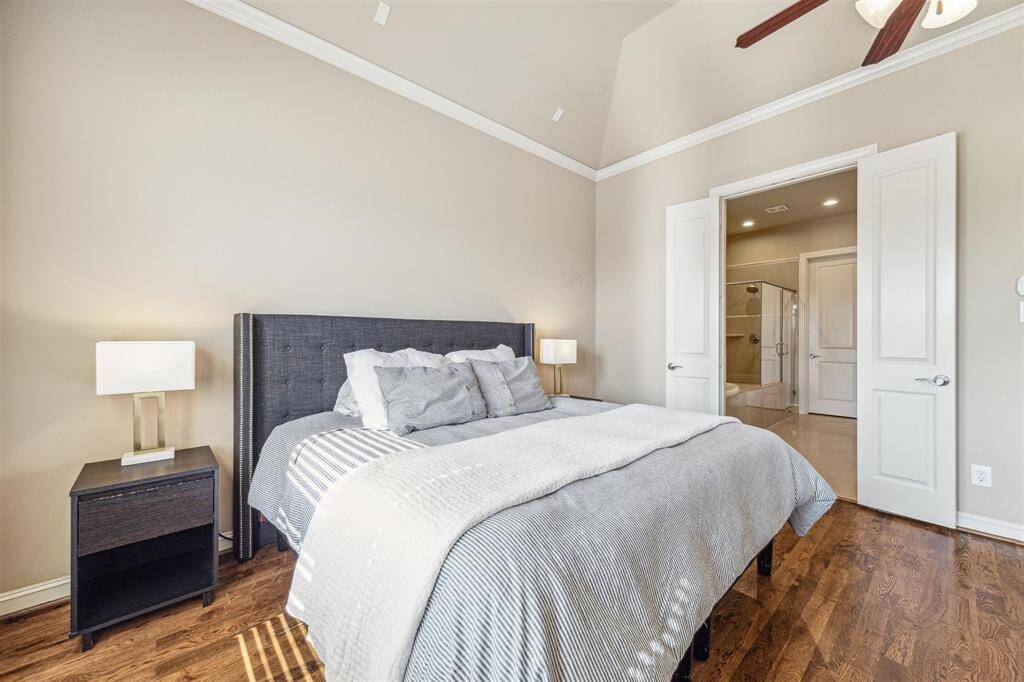
The primary bedroom has an en-suite bath with French door access.
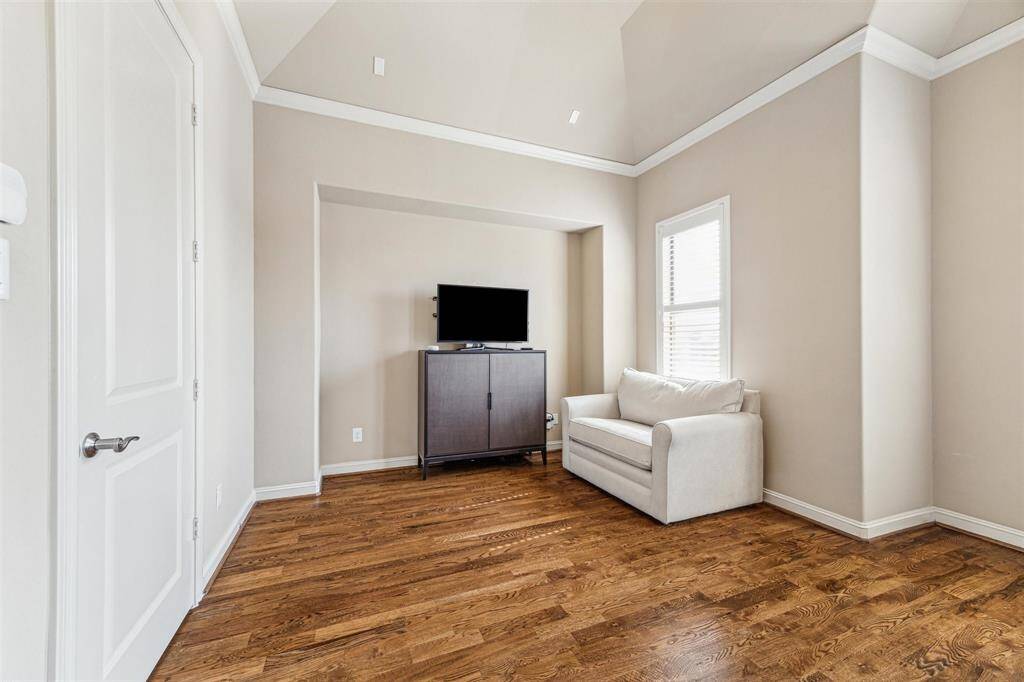
The primary bedroom has a recessed wall at the side of the sitting area that currently serves as a location for an entertainment center.
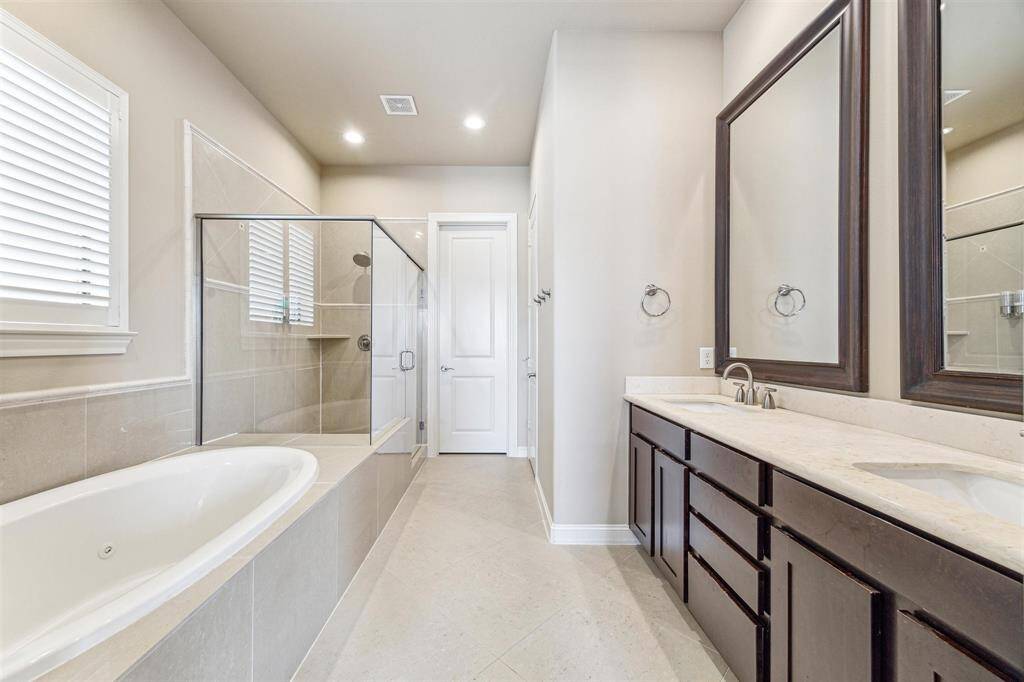
The view when entering the en-suite primary bathroom.
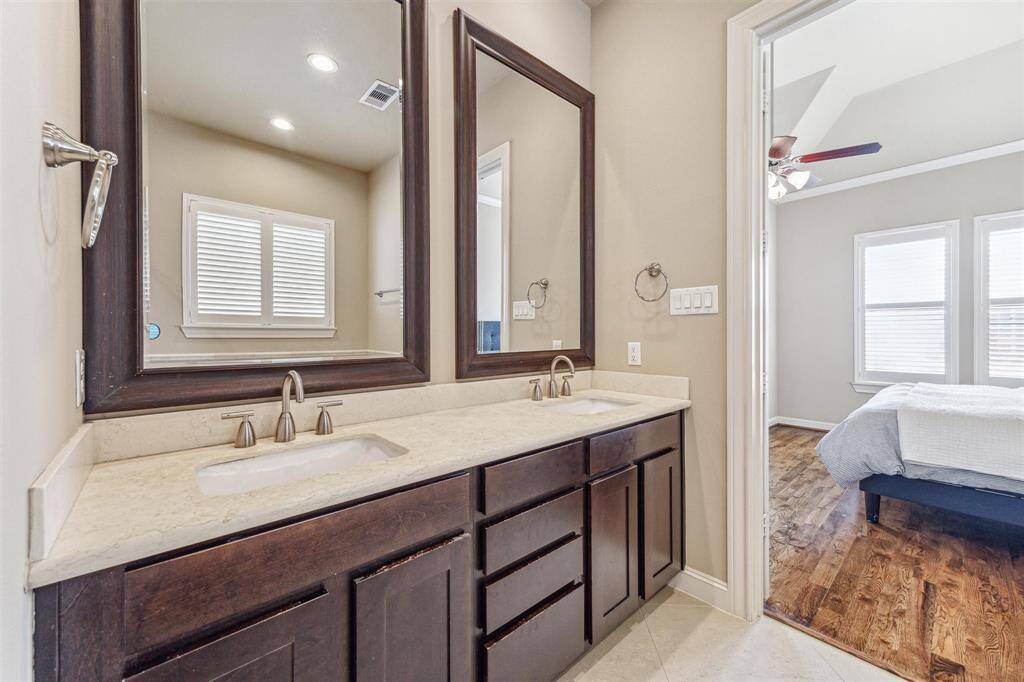
The primary bath has a double vanity with solid surface top and undermount sinks.
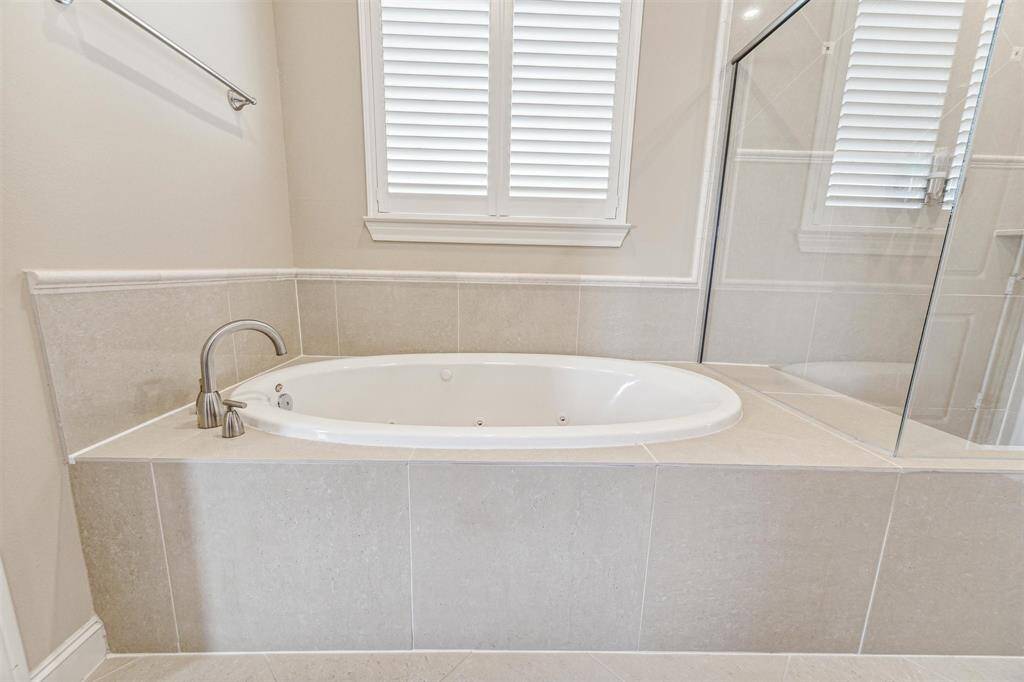
The primary bath has an oval shaped jetted tub with tile base and surround.
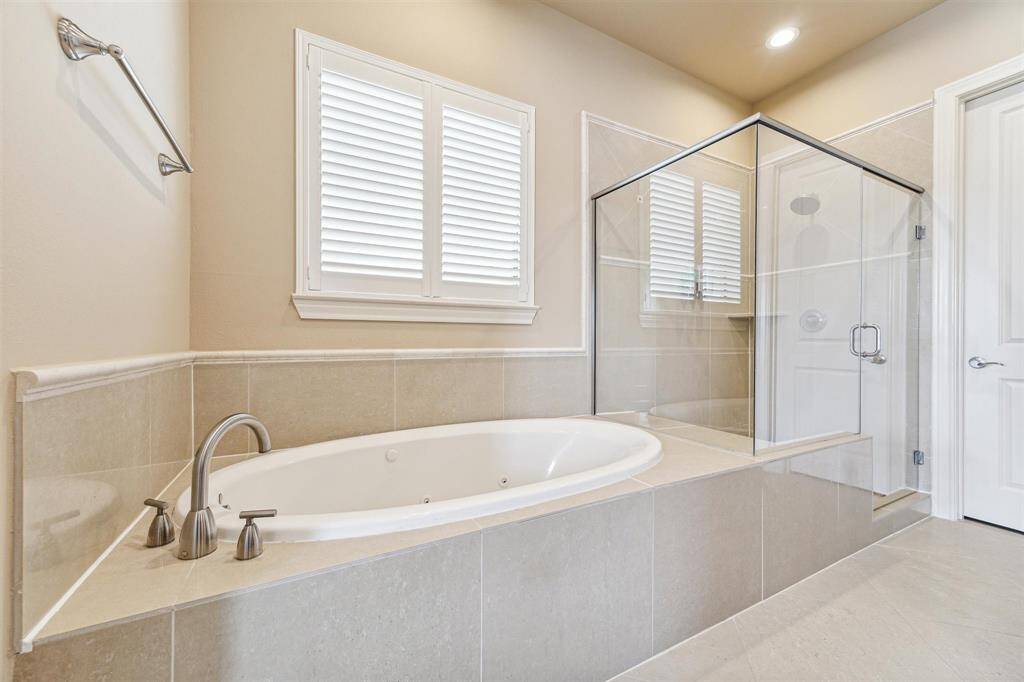
A view of the jetted tub and separate shower.
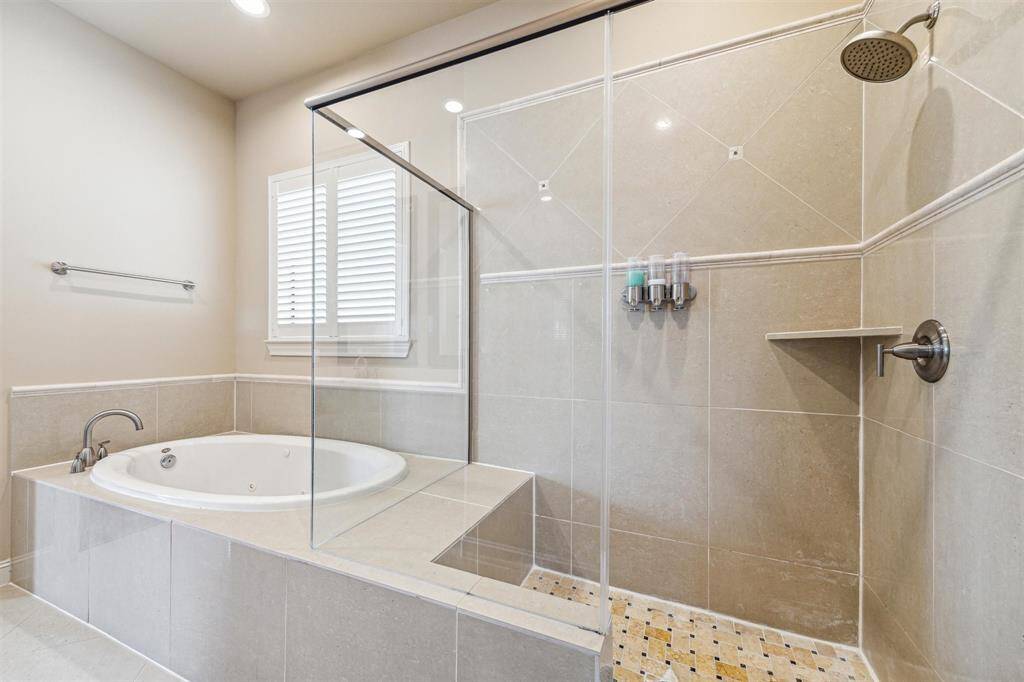
The over size shower has tile surround, stone floor and bench.
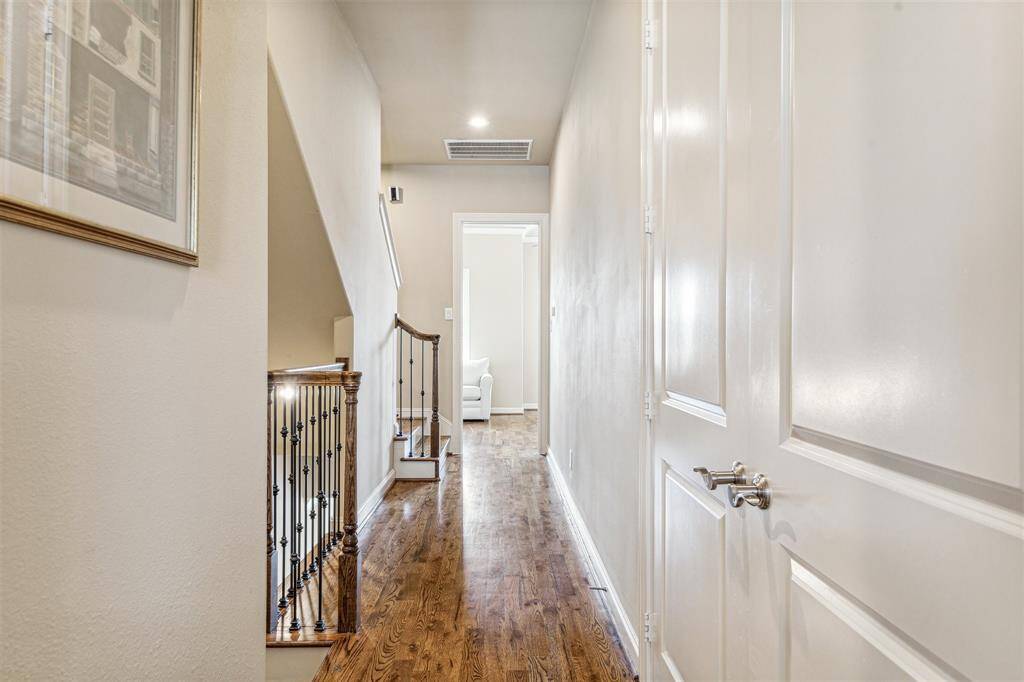
The hallway at the top of the second level stair case leads to the primary bedroom located at the front of the home and bedroom 2 at the rear of the home. The laundry closet is located at the right of this photo. The laundry closet accomadates a full size clothes washer and clothes dryer and has natural gas and electric dryer connections.
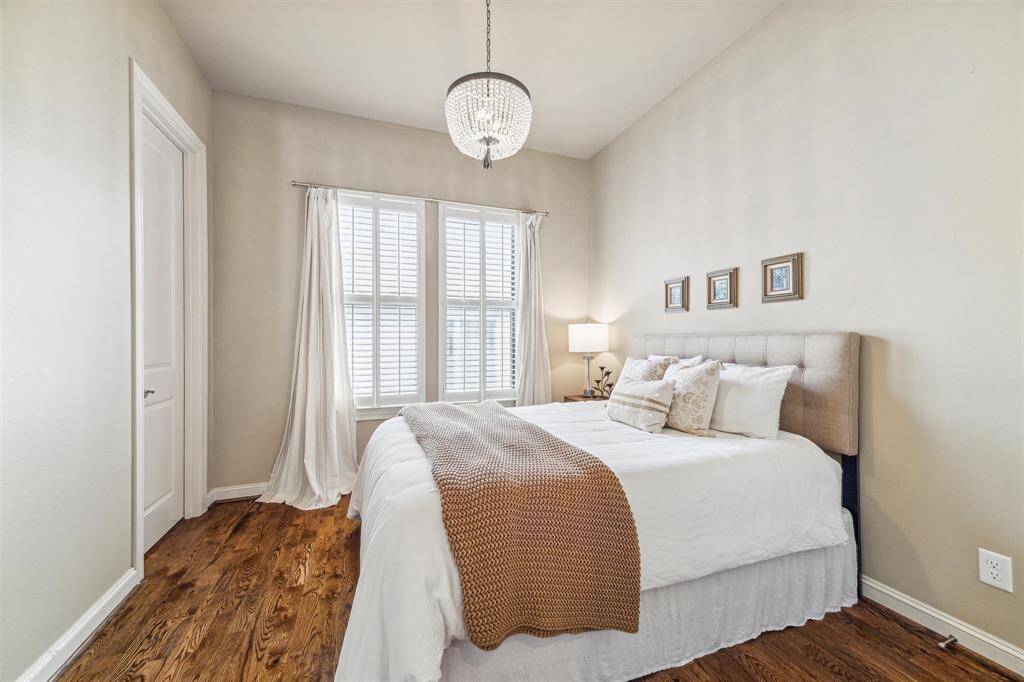
A view into the second bedroom located at the rear of the home.
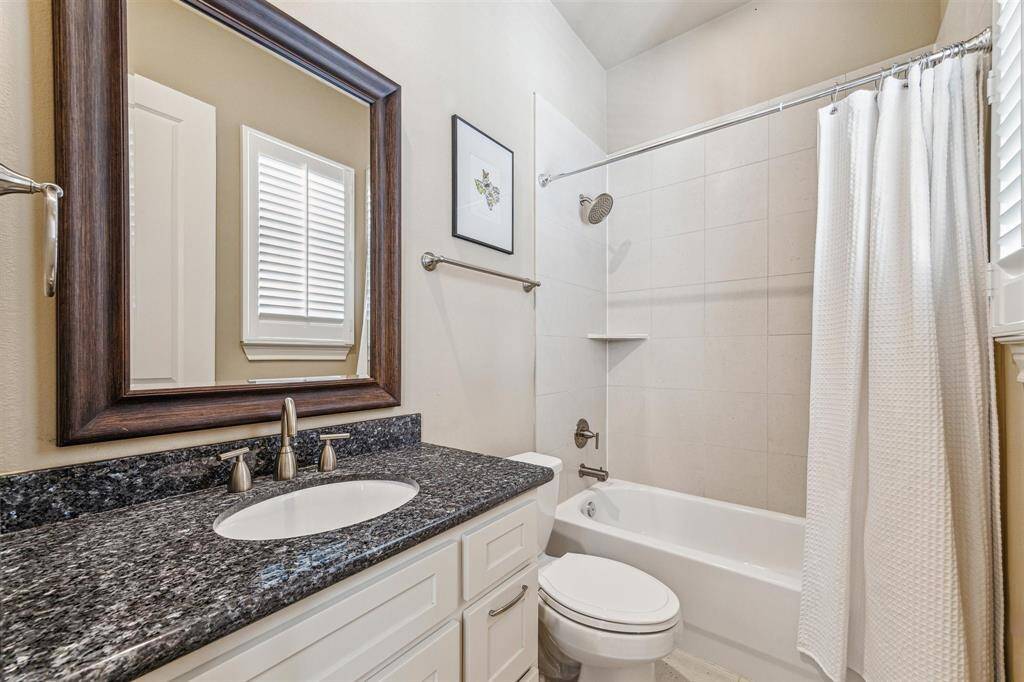
The en-suite full bath that is located in bedroom 2 has a tub/shower combo with tile surround, tile floor and granite topped vanity with undermount sink.
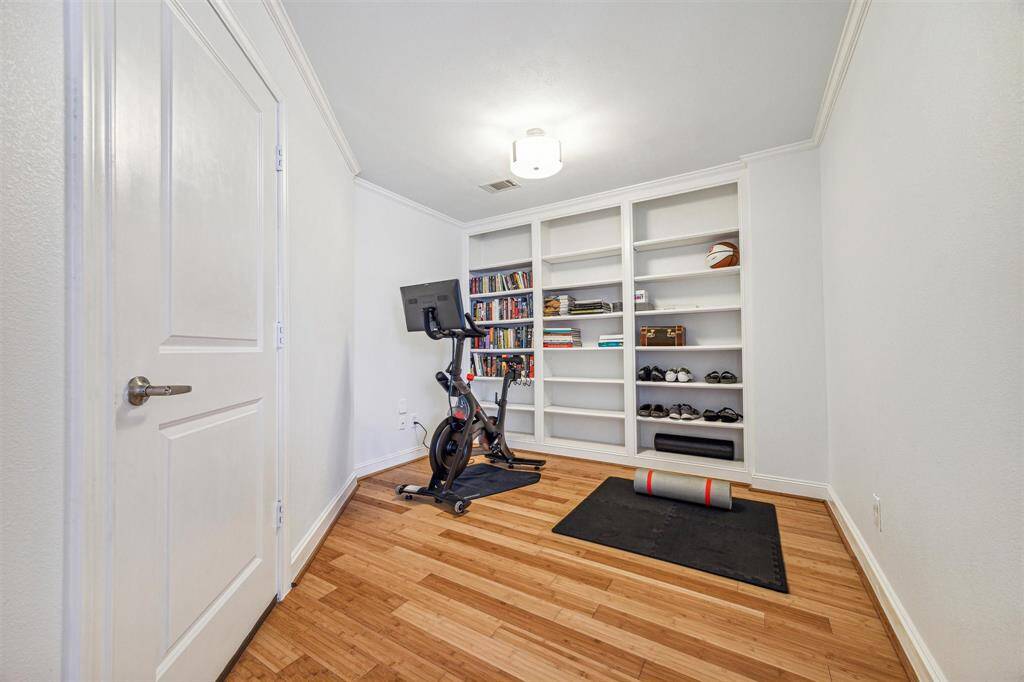
A flex room is located on the fourth level. Features include bamboo wood floor and built-in sheving unit. This room currently serves as an exercise room and could serve as a home office/study or media room. The door at the left provides easy access to the HVAC system and tankless waterheater.
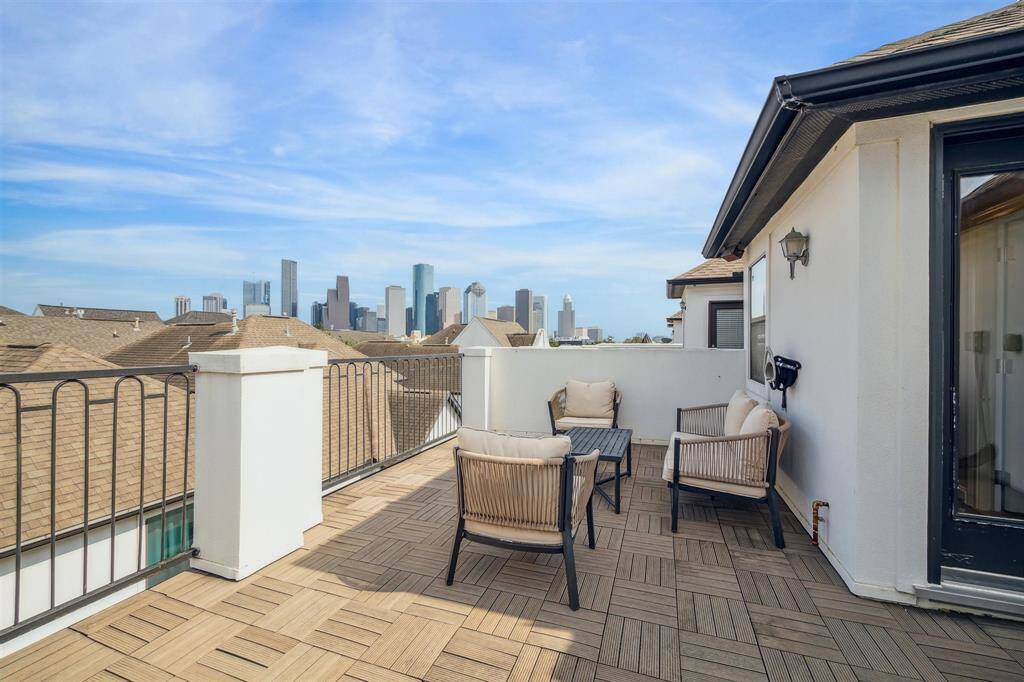
The roof top balcony provides a great space for relaxation or entertainment. A natural gas connection plumbed to the balcony provides easy connection of outdoor gas appliances.
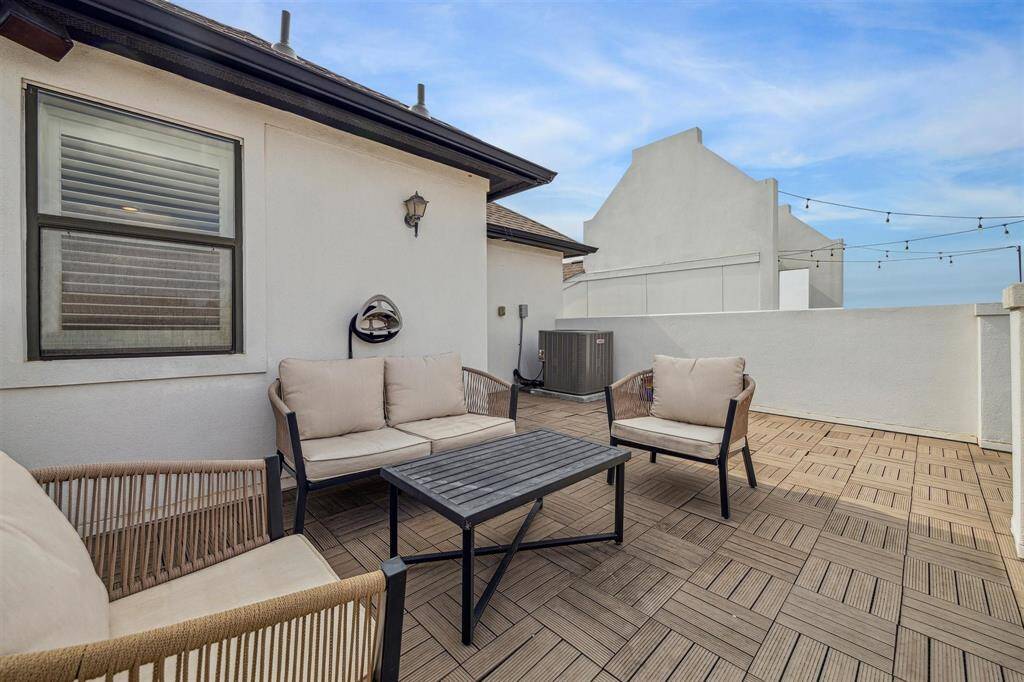
A view across the rooftop balcony from the opposite side.
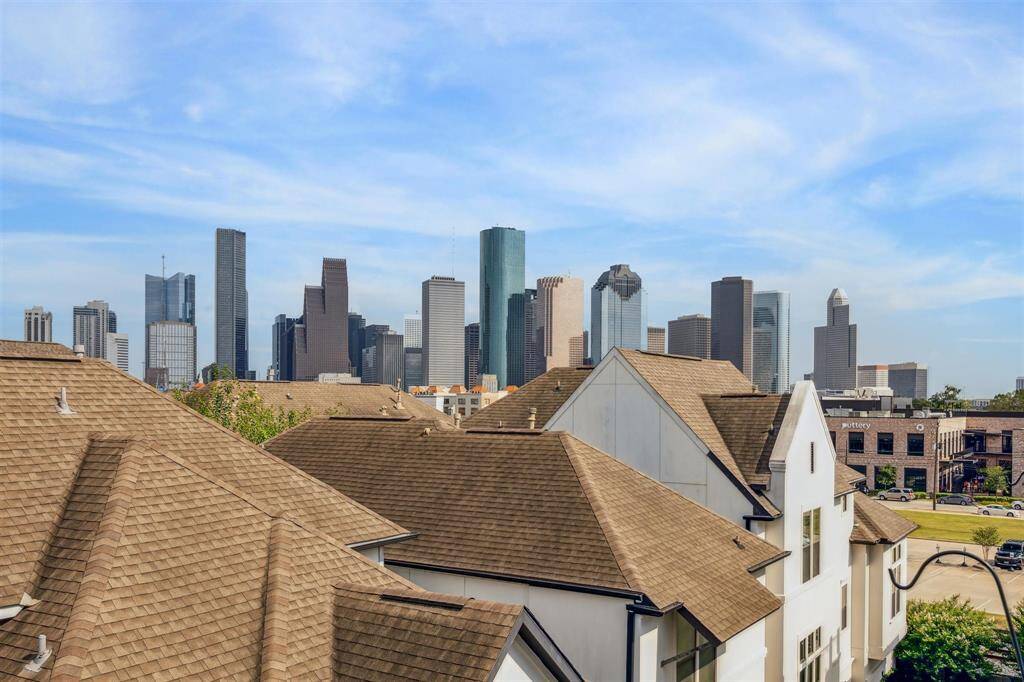
The upper level roof top provides spectacular views of the downtown Houston skyline.
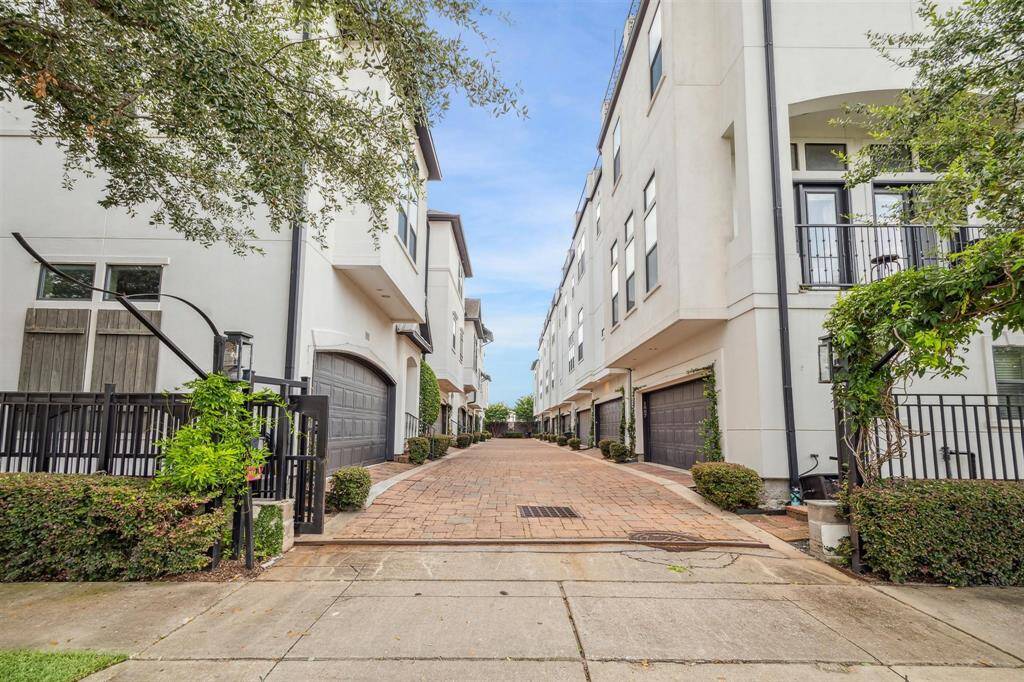
Gated entry to the rear access garage.
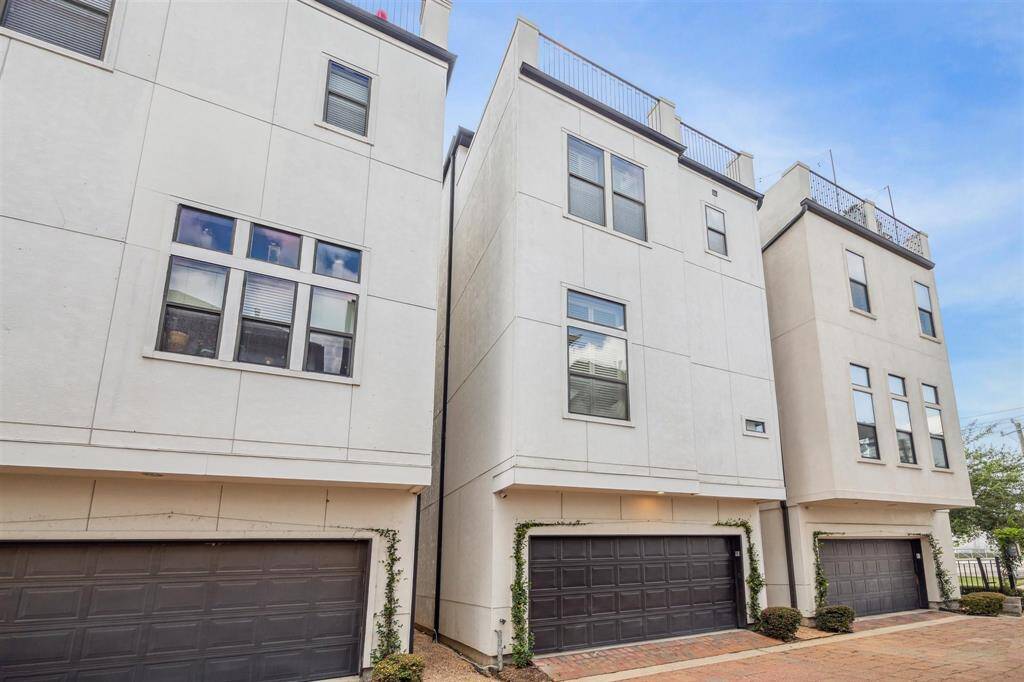
A view of entry to the 2-car attached garage.
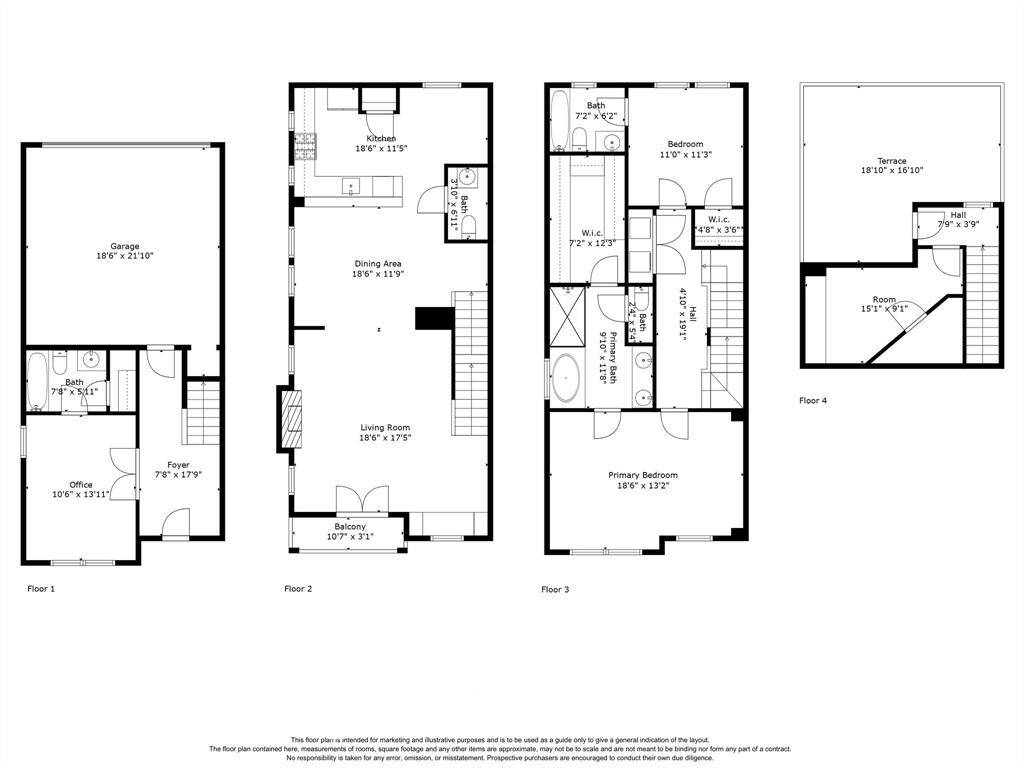
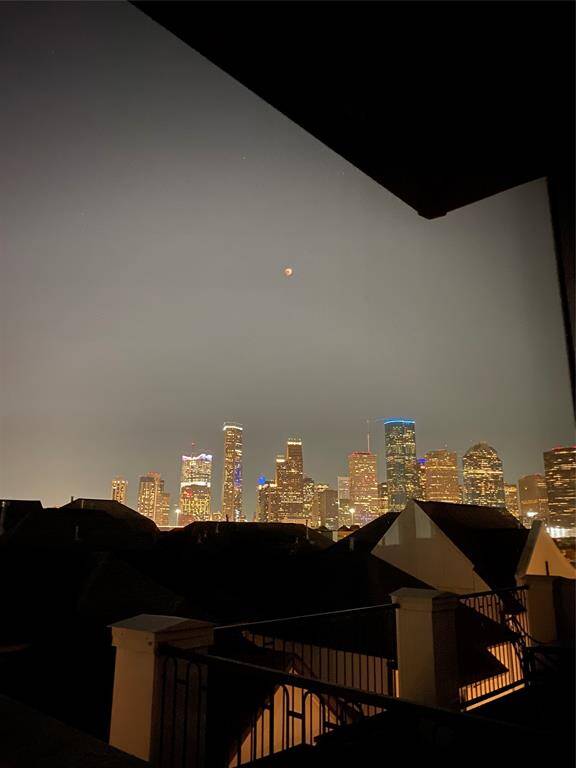
The night time downtown Houston skyline viewed from the rooftop balcony.
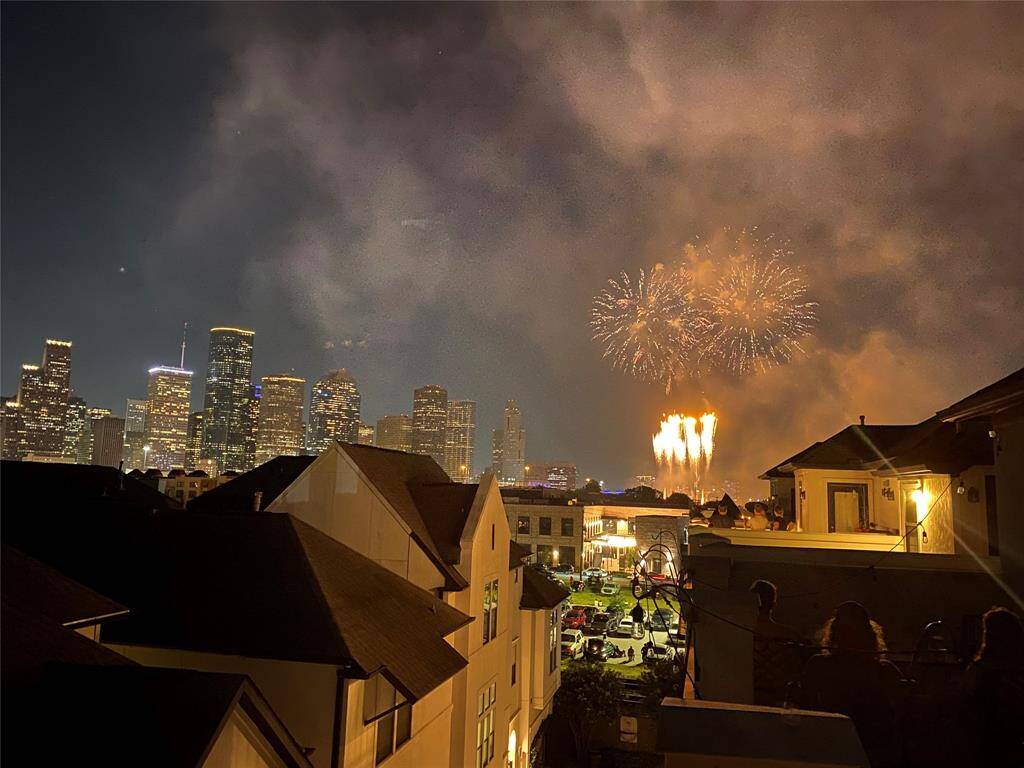
The roof top provides a great view of the Houston Fourth of July Fireworks Spectacular.