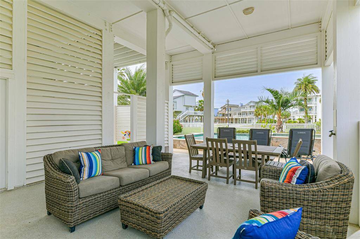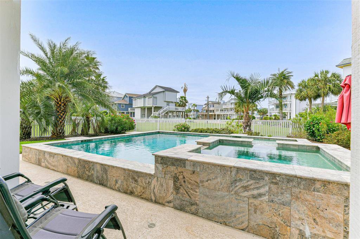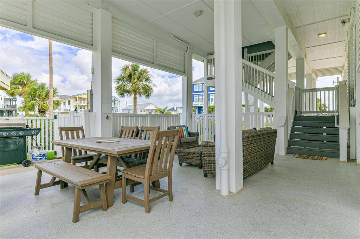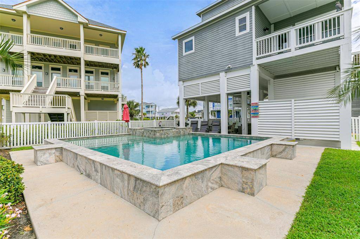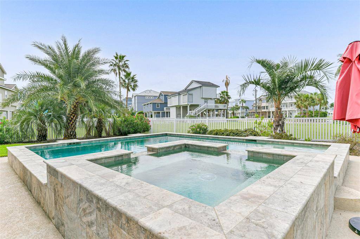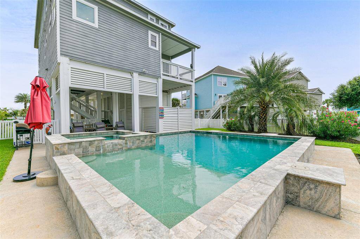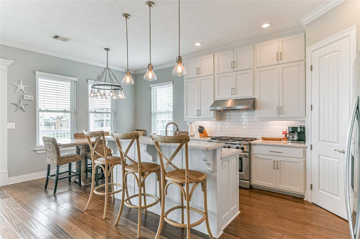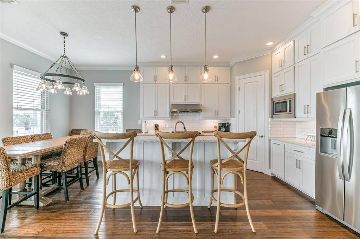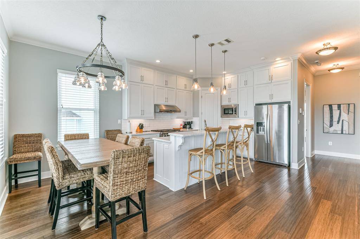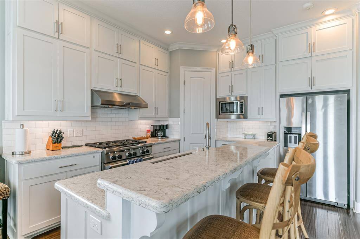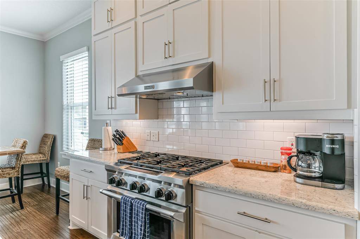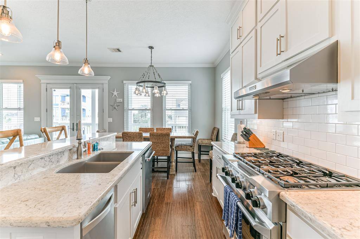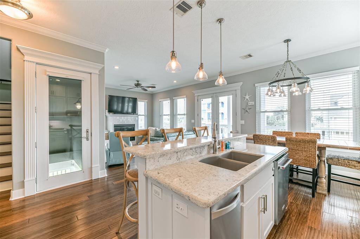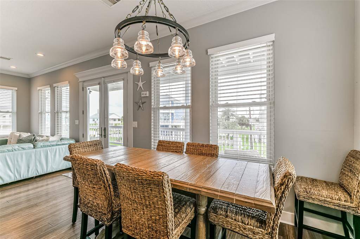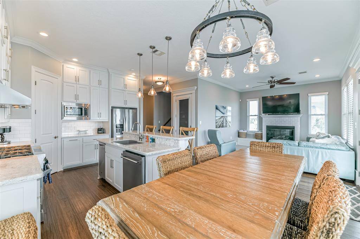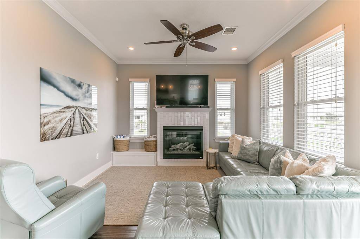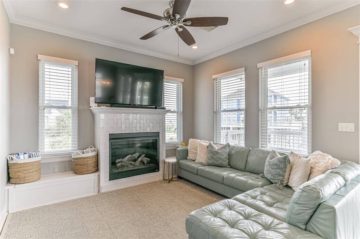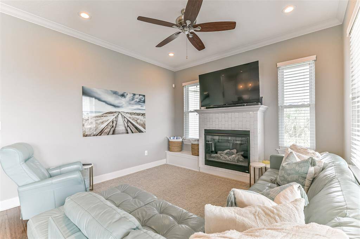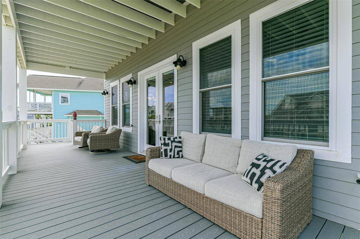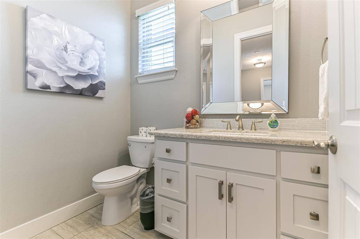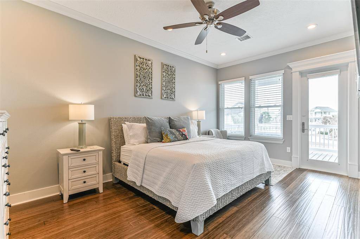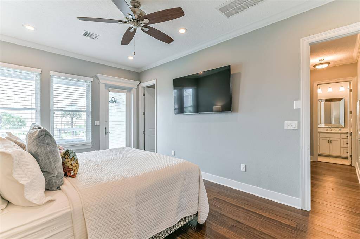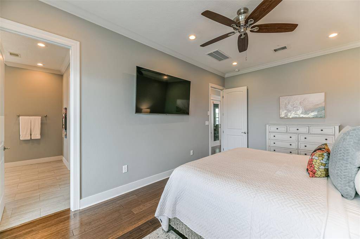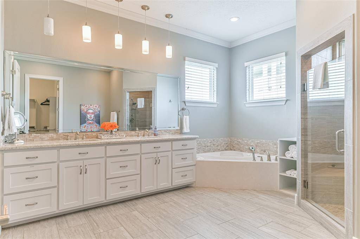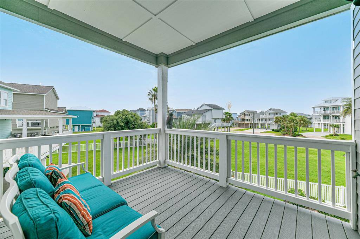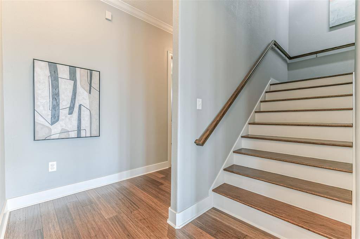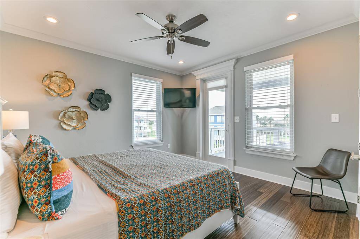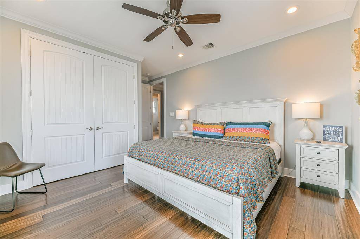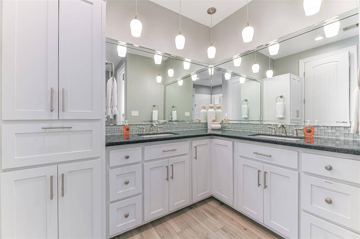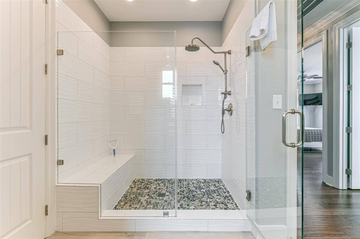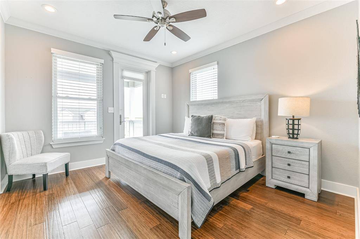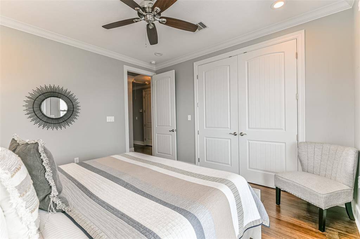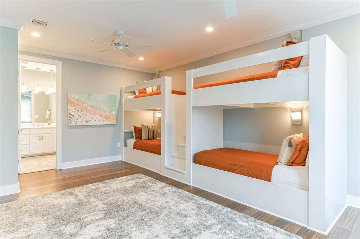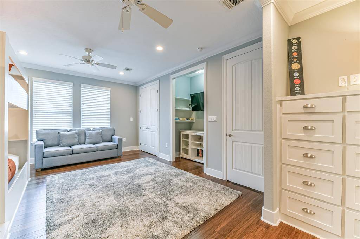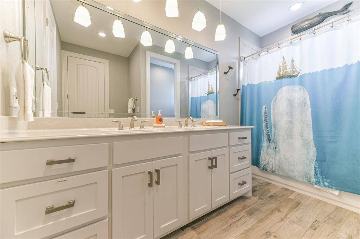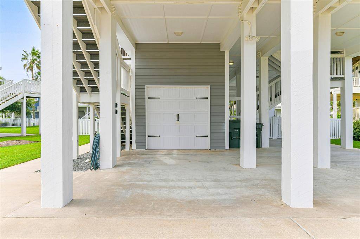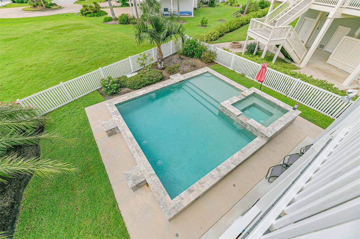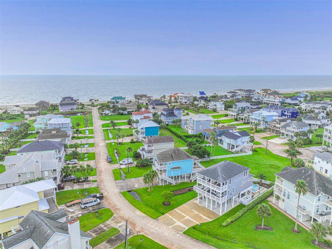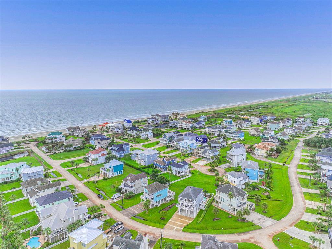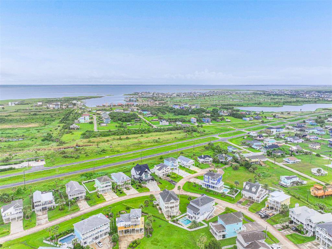4106 Silver Reef, Houston, Texas 77554
$1,229,000
4 Beds
3 Full / 1 Half Baths
Single-Family
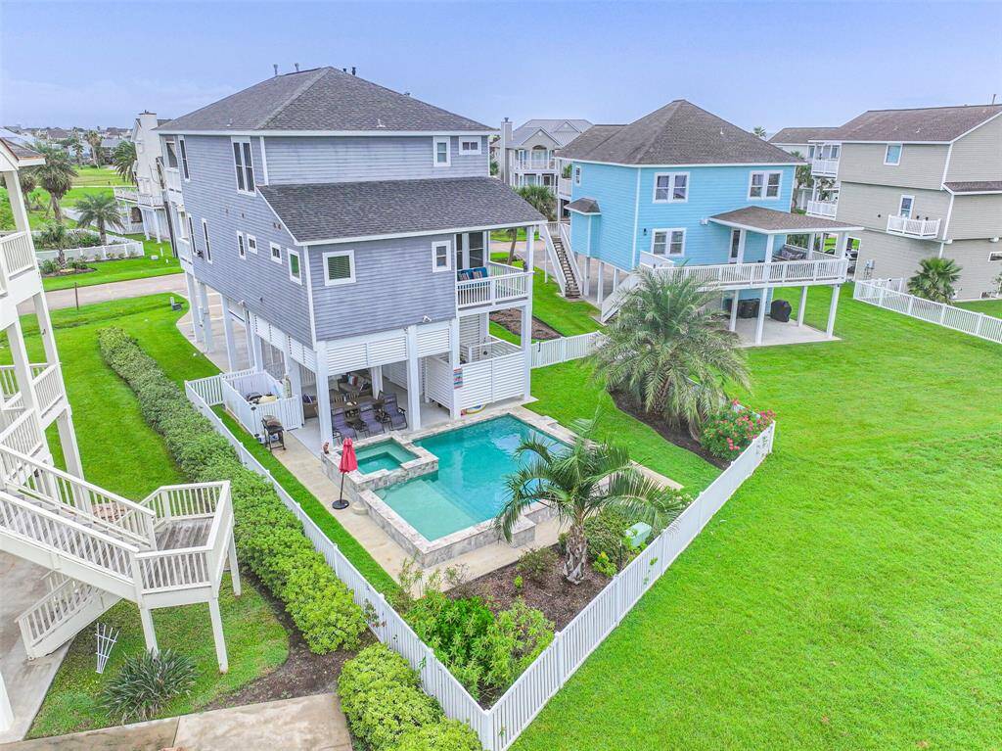

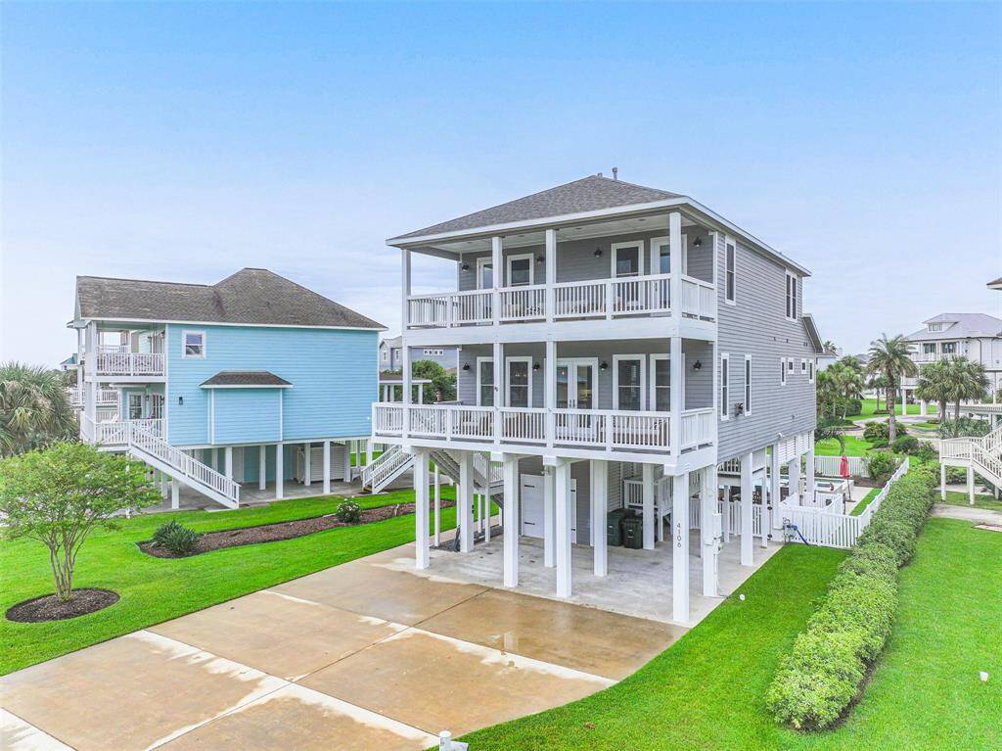
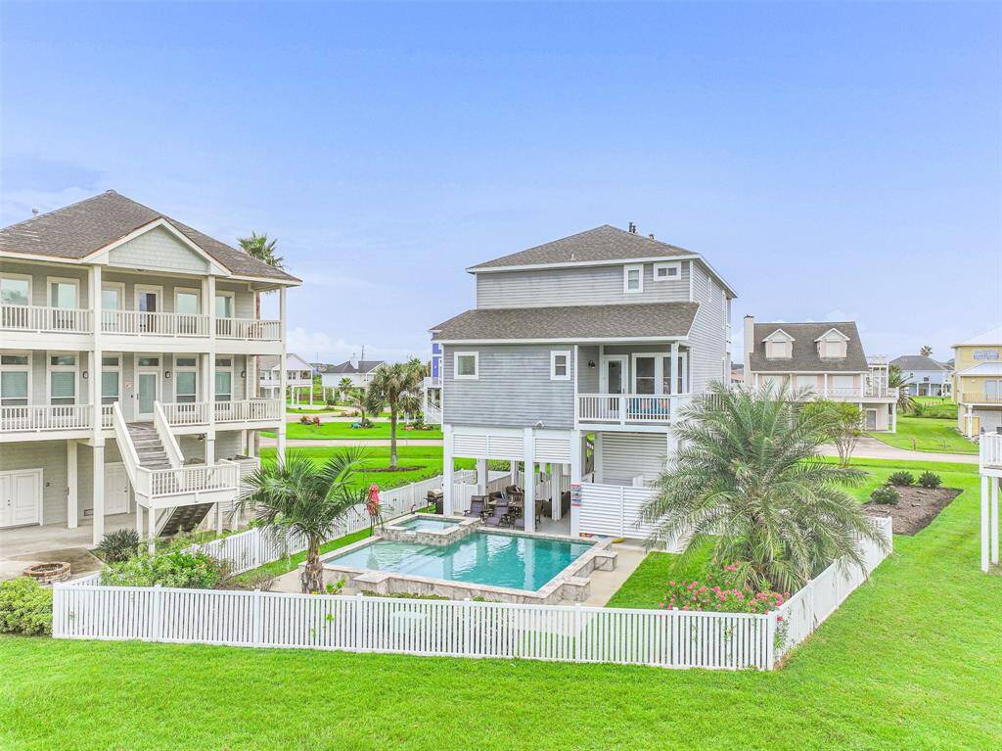
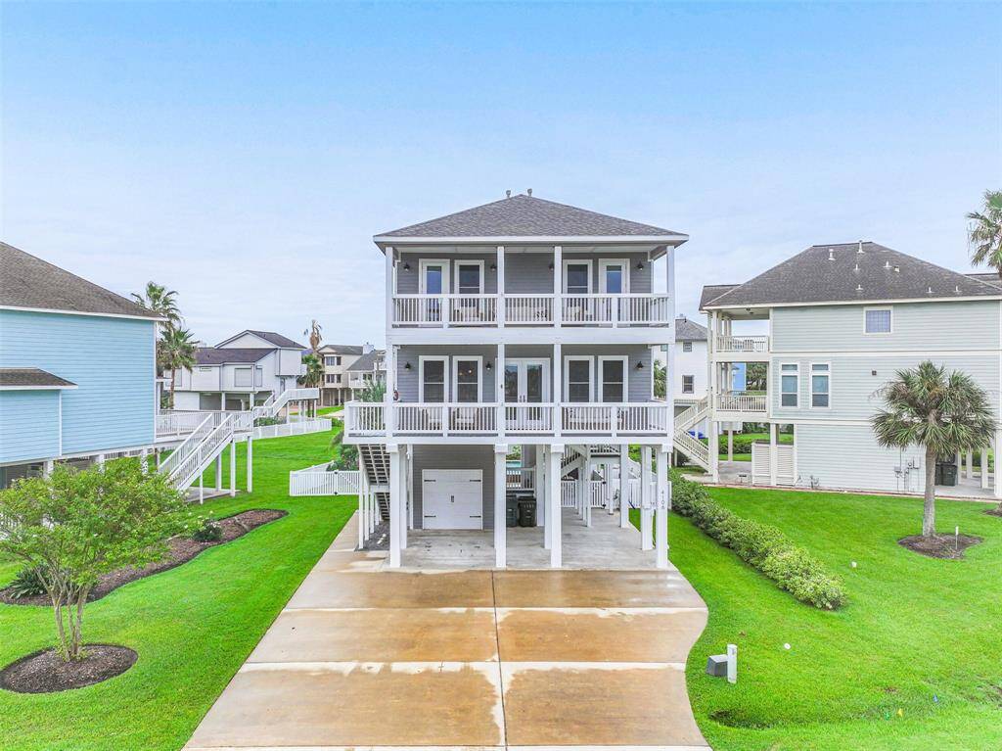
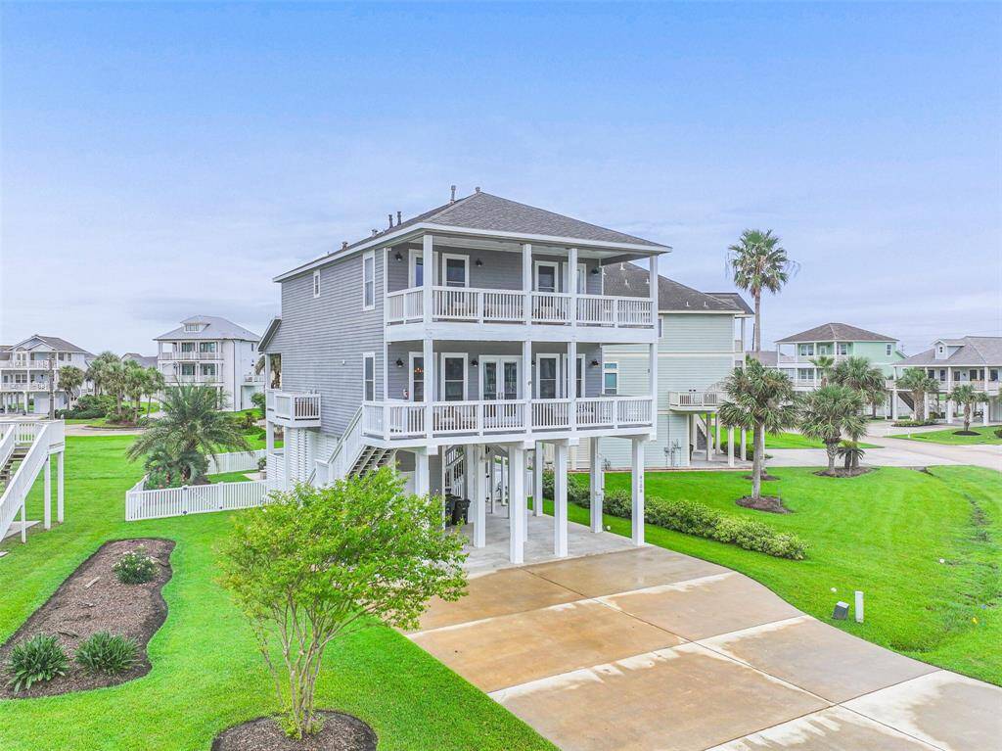
Request More Information
About 4106 Silver Reef
Pirates Beach West 4 bedroom with a gorgeous pool & spa. 3 full baths and a half bath. The huge undeveloped lot behind the beach house is also available. Great investment opportunity for vacation rentals. Lots of living space at nearly 2,700 square feet. The chef's kitchen is a standout with floor to ceiling cabinets, quartz counters, stainless appliances, gas cooktop, island breakfast bar & ice machine. Gorgeous wood flooring throughout. Large primary bedroom on the first floor with a private balcony overlooking the beautiful landscaping & the pool. The primary bath features a walk-in shower, jetted tub & walk-in closet. Upstairs is 3 bedrooms and 2 full baths. One of the bedrooms has convenient built in bunk beds. High impact storm windows & doors. 2 on demand hot water heaters. Backyard is fully fenced and perfect for entertaining around the pool and spa. The unique pool design is a must see with bench seating all the way around. House & vacant lot could be a package deal.
Highlights
4106 Silver Reef
$1,229,000
Single-Family
2,692 Home Sq Ft
Houston 77554
4 Beds
3 Full / 1 Half Baths
8,850 Lot Sq Ft
General Description
Taxes & Fees
Tax ID
586300030039000
Tax Rate
1.7222%
Taxes w/o Exemption/Yr
$17,205 / 2023
Maint Fee
Yes / $389 Annually
Room/Lot Size
Living
16x13
Dining
12x8
Kitchen
13x10
1st Bed
12x18
2nd Bed
13x17
3rd Bed
14x21
4th Bed
13x11
Interior Features
Fireplace
1
Floors
Tile, Wood
Countertop
Quartz
Heating
Central Gas
Cooling
Central Electric
Connections
Electric Dryer Connections, Washer Connections
Bedrooms
1 Bedroom Up, Primary Bed - 1st Floor
Dishwasher
Yes
Range
Yes
Disposal
Yes
Microwave
Yes
Oven
Gas Oven
Energy Feature
Ceiling Fans, Digital Program Thermostat, Storm Windows, Tankless/On-Demand H2O Heater
Interior
Dryer Included, High Ceiling, Prewired for Alarm System, Refrigerator Included, Washer Included
Loft
Maybe
Exterior Features
Foundation
On Stilts
Roof
Composition
Exterior Type
Cement Board
Water Sewer
Public Sewer, Public Water
Exterior
Fully Fenced, Patio/Deck, Spa/Hot Tub, Sprinkler System
Private Pool
Yes
Area Pool
Maybe
Lot Description
Subdivision Lot, Water View
New Construction
No
Listing Firm
Schools (GALVES - 22 - Galveston)
| Name | Grade | Great School Ranking |
|---|---|---|
| Other | Elementary | None of 10 |
| Other | Middle | None of 10 |
| Ball High | High | 4 of 10 |
School information is generated by the most current available data we have. However, as school boundary maps can change, and schools can get too crowded (whereby students zoned to a school may not be able to attend in a given year if they are not registered in time), you need to independently verify and confirm enrollment and all related information directly with the school.

