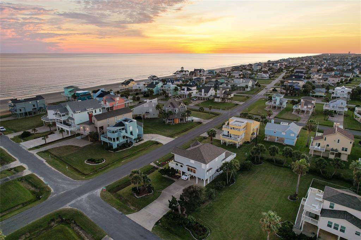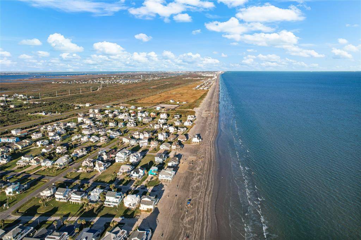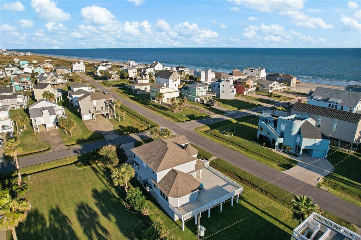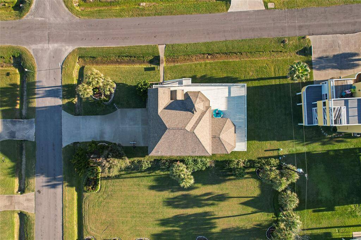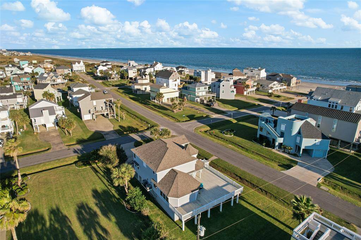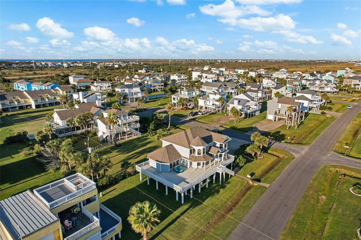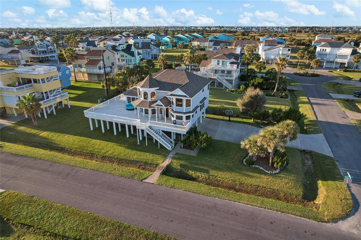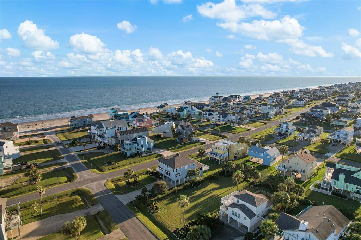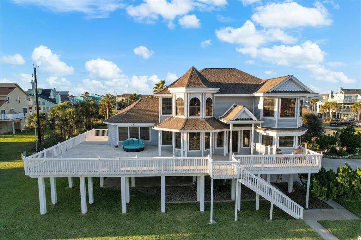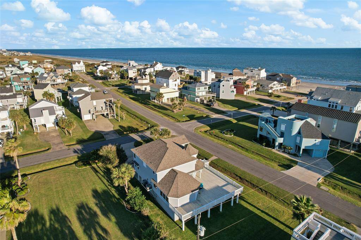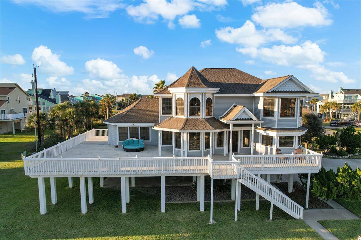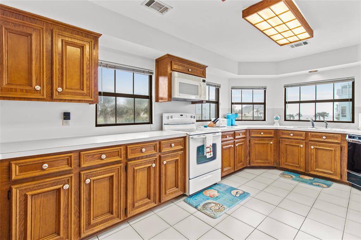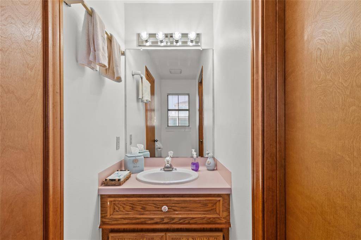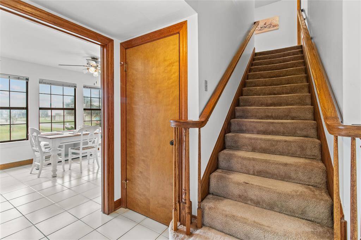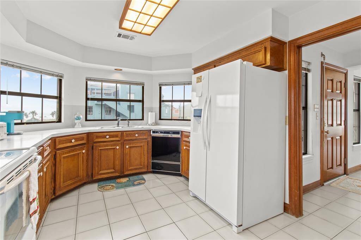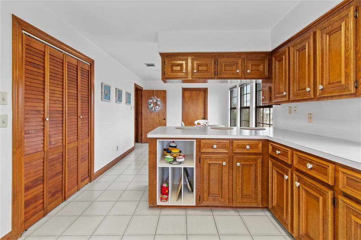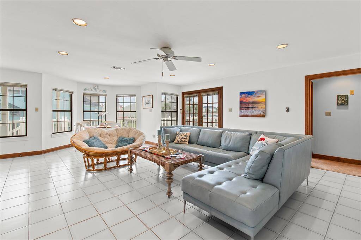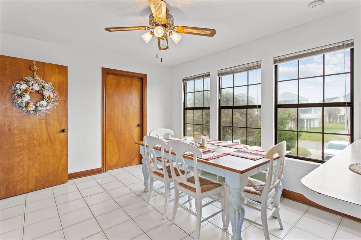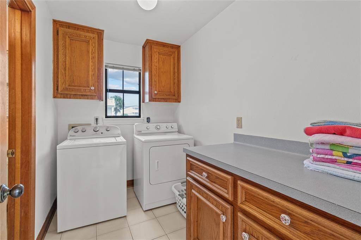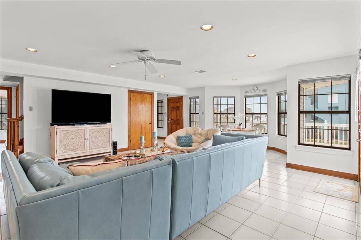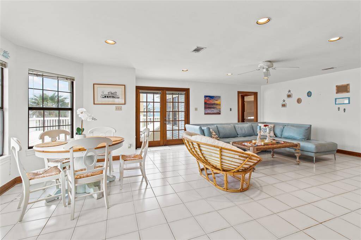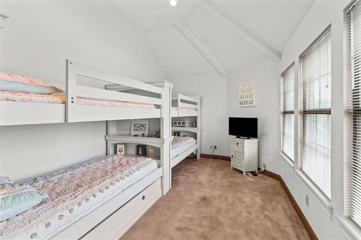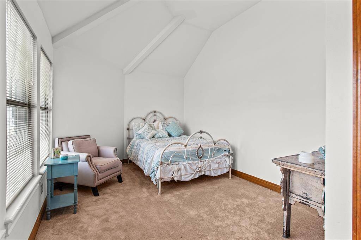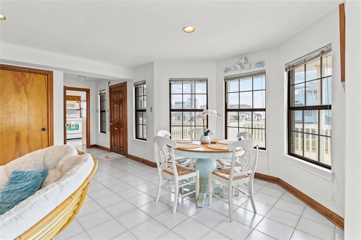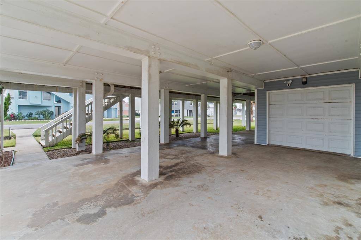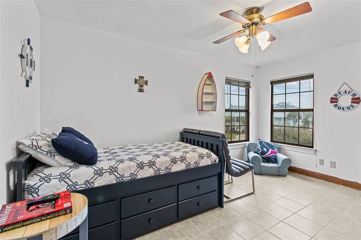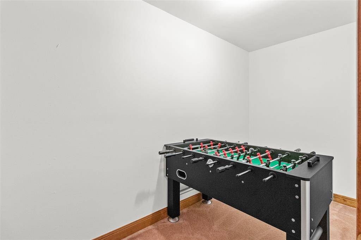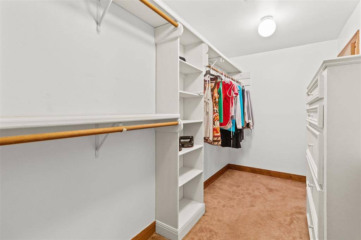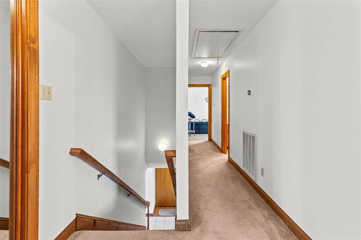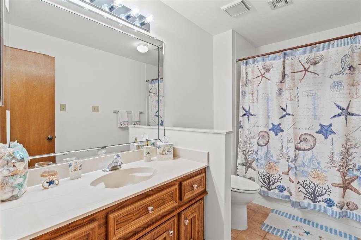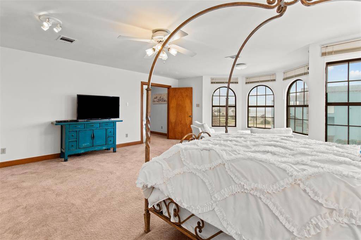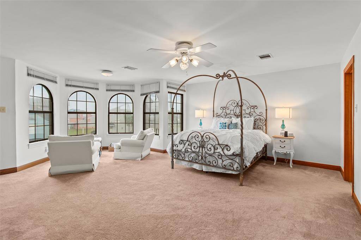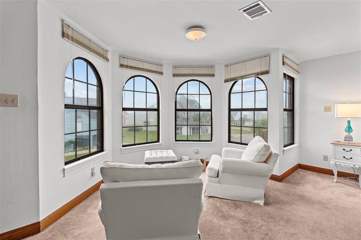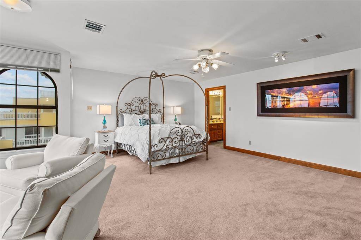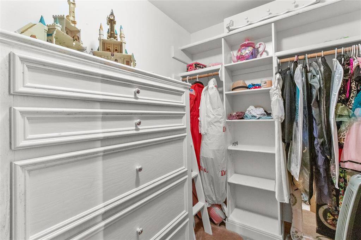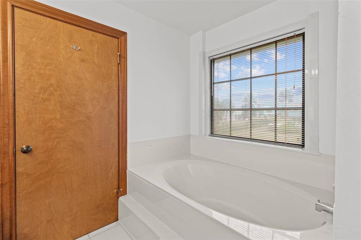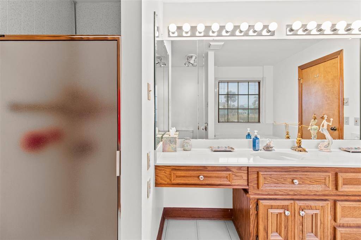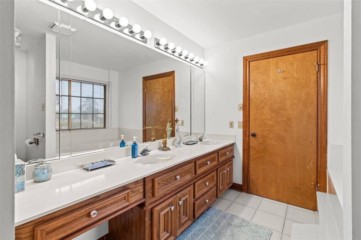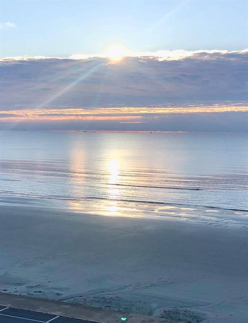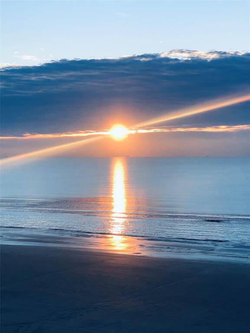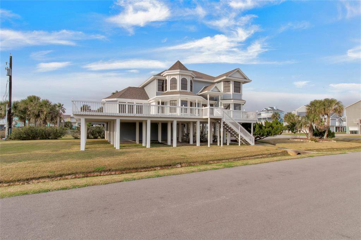4121 Ghost Crab Lane, Houston, Texas 77554
$975,000
5 Beds
3 Full / 1 Half Baths
Single-Family
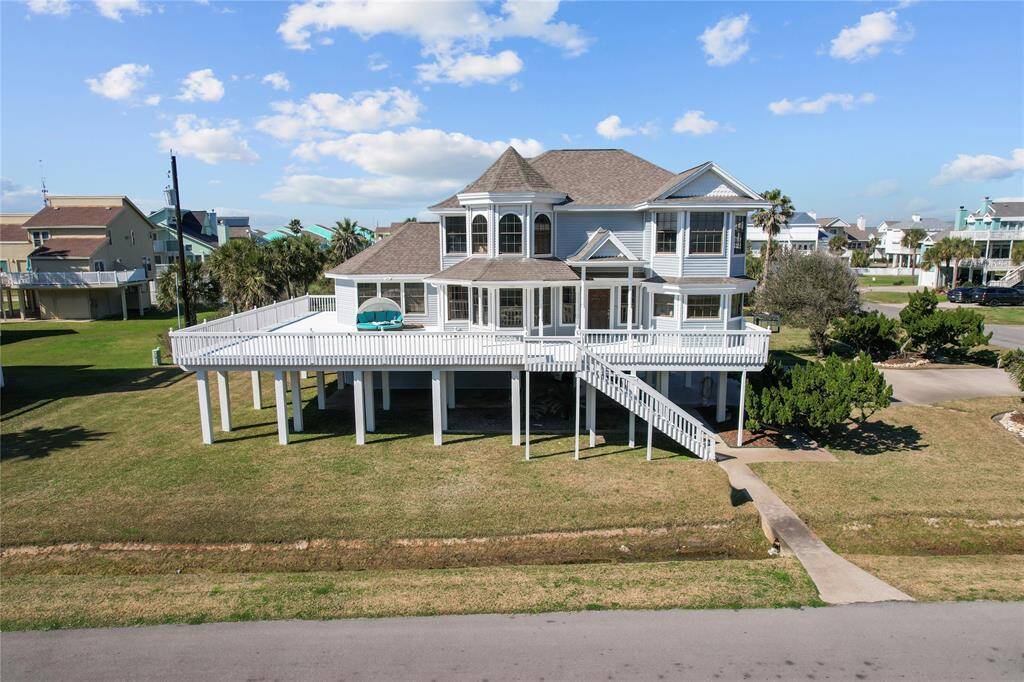

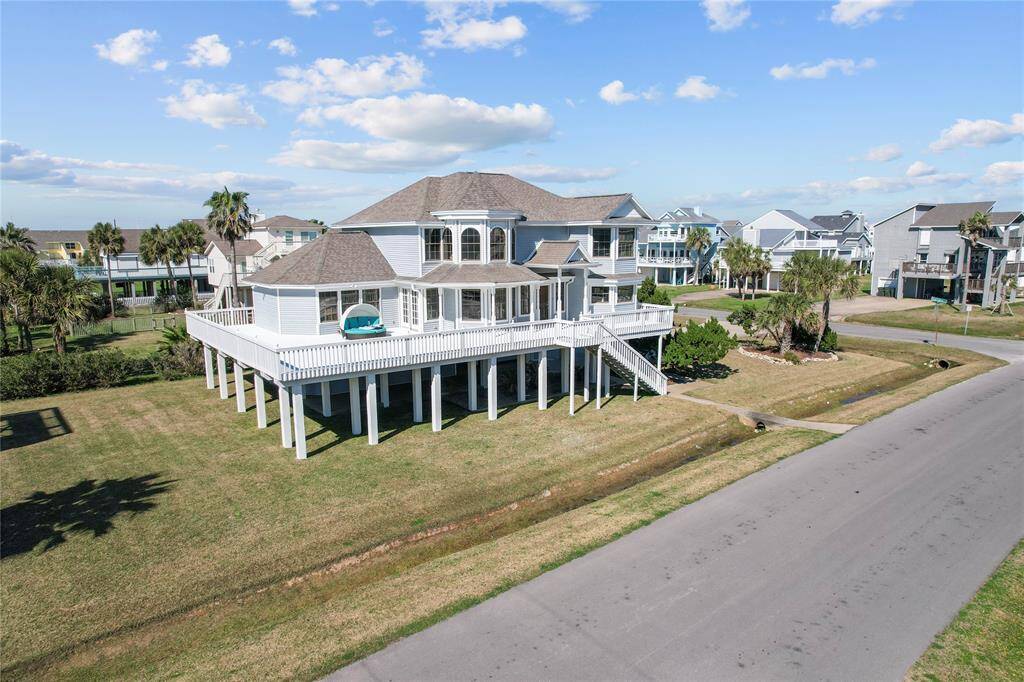
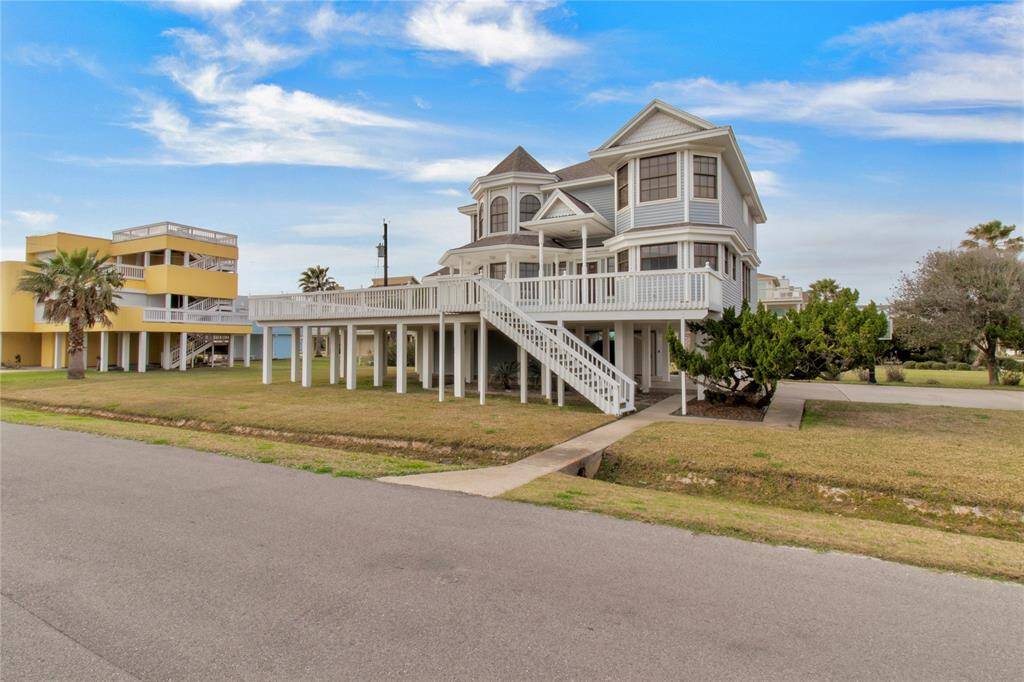
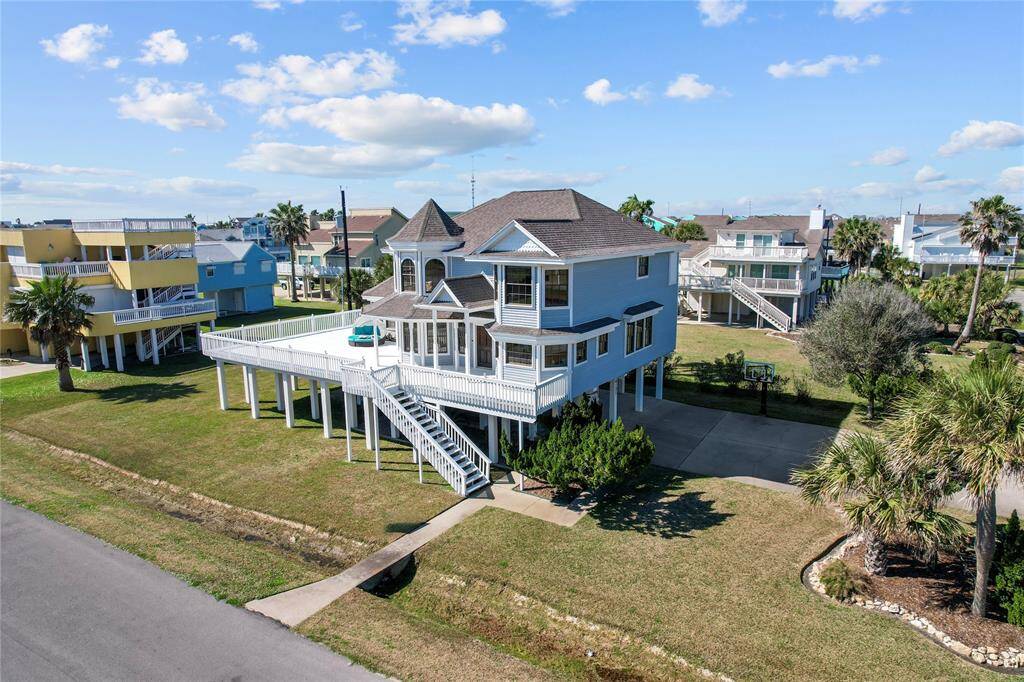
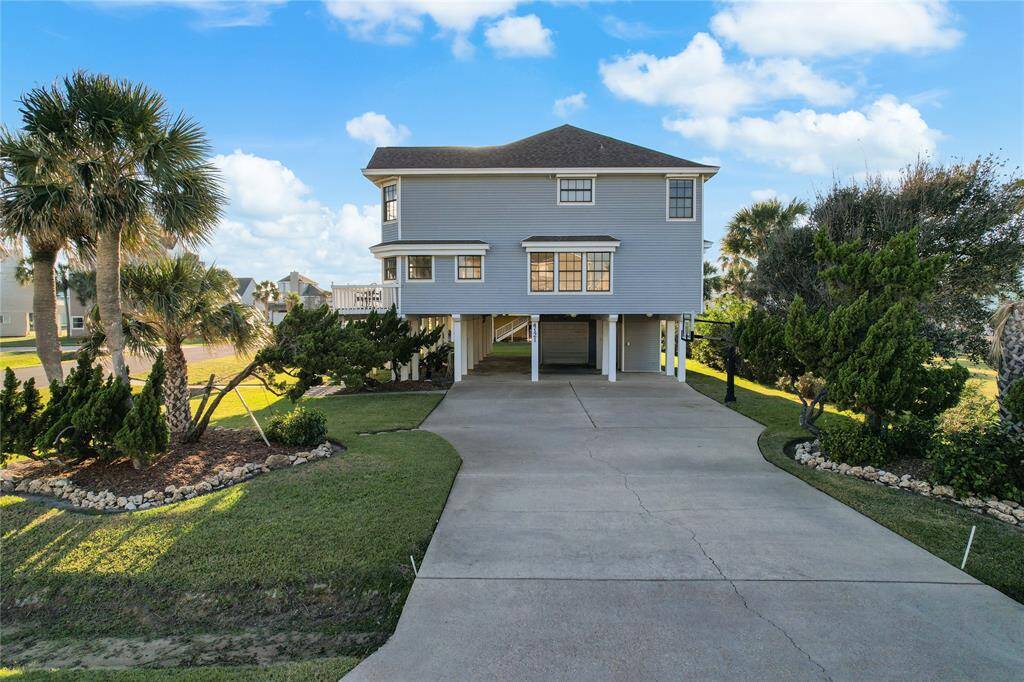
Request More Information
About 4121 Ghost Crab Lane
Beachside escape! This Victorian design graces the corner of Grant Terre and Ghost Crab Ln. in Pirates Beach. Former home of Dr. John P. McGovern, this well maintained home offers over 3,300 square ft. with a flare of uniqueness! Beyond the 5 bedrooms and 3 and half baths, you'll find an elevator w/access to all floors, oversized pantry, sizeable closets, a trunk room, large storage and utility room. Custom built-ins in 2 of the ensuites provide wardrobe storage. Vaulted ceilings in primary & downstairs bedrooms offer natural lighting. Engaging shoreline and rolling waves are visible from the kitchen, living area and south facing bedrooms. The expansive living room w/access to oversized deck area is perfect for entertaining, cozy dinners, or board game fun. The oversized garage with workshop bench has generous space for your vehicle and beach crafts. All windows have electric exterior roll down shutters. Country Club membership is required and short term rentals are allowed.
Highlights
4121 Ghost Crab Lane
$975,000
Single-Family
3,328 Home Sq Ft
Houston 77554
5 Beds
3 Full / 1 Half Baths
10,512 Lot Sq Ft
General Description
Taxes & Fees
Tax ID
586000020070000
Tax Rate
1.7222%
Taxes w/o Exemption/Yr
$18,210 / 2023
Maint Fee
Yes / $399 Annually
Maintenance Includes
Courtesy Patrol, Grounds
Room/Lot Size
Living
19x22
Kitchen
10x18
Breakfast
10x12
3rd Bed
18x20
Interior Features
Fireplace
No
Floors
Carpet, Tile
Heating
Central Electric
Cooling
Central Electric
Connections
Electric Dryer Connections, Washer Connections
Bedrooms
1 Bedroom Down, Not Primary BR, 1 Bedroom Up, 2 Bedrooms Down, 2 Primary Bedrooms, Primary Bed - 2nd Floor
Dishwasher
Yes
Range
Yes
Disposal
Yes
Microwave
Yes
Interior
Elevator, Elevator Shaft, Refrigerator Included, Window Coverings
Loft
Maybe
Exterior Features
Foundation
On Stilts
Roof
Composition
Exterior Type
Wood
Water Sewer
Public Sewer, Public Water
Exterior
Patio/Deck
Private Pool
No
Area Pool
No
Lot Description
Cleared
New Construction
No
Front Door
South
Listing Firm
Schools (GALVES - 22 - Galveston)
| Name | Grade | Great School Ranking |
|---|---|---|
| Other | Elementary | None of 10 |
| Other | Middle | None of 10 |
| Ball High | High | 4 of 10 |
School information is generated by the most current available data we have. However, as school boundary maps can change, and schools can get too crowded (whereby students zoned to a school may not be able to attend in a given year if they are not registered in time), you need to independently verify and confirm enrollment and all related information directly with the school.

