
4131 Pelican Lane - A fantastic family home
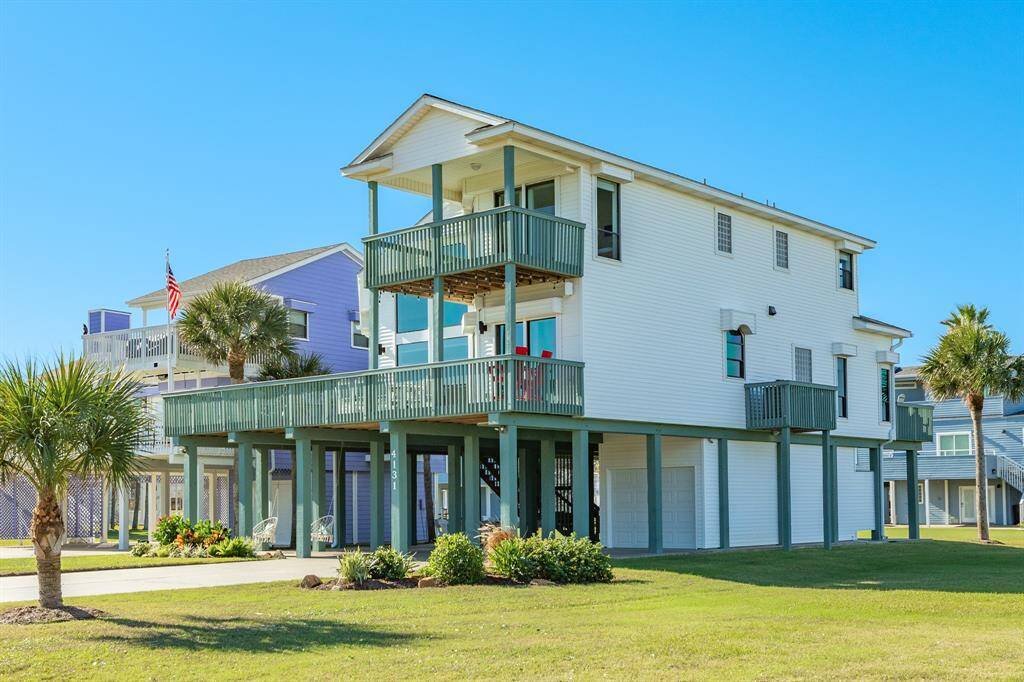
North elevation of home showing spacious decks to enjoy the sights and sounds of the coast.
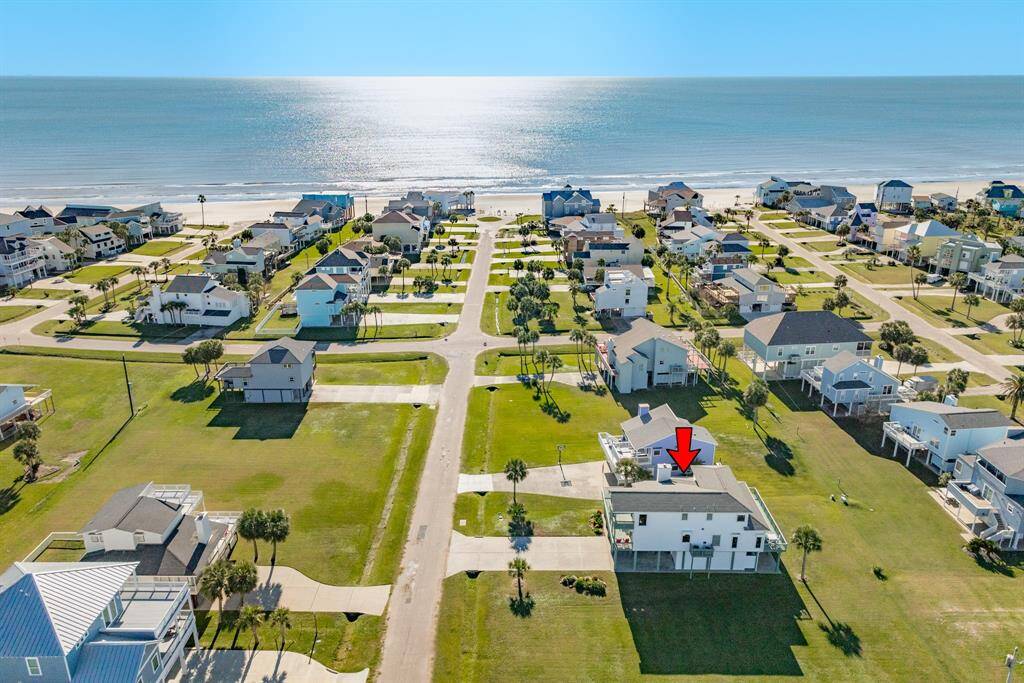
Aerial view illustrating the proximity of the beach and nice open space behind the home & wide driveway to accomodate your family, friends or guests.
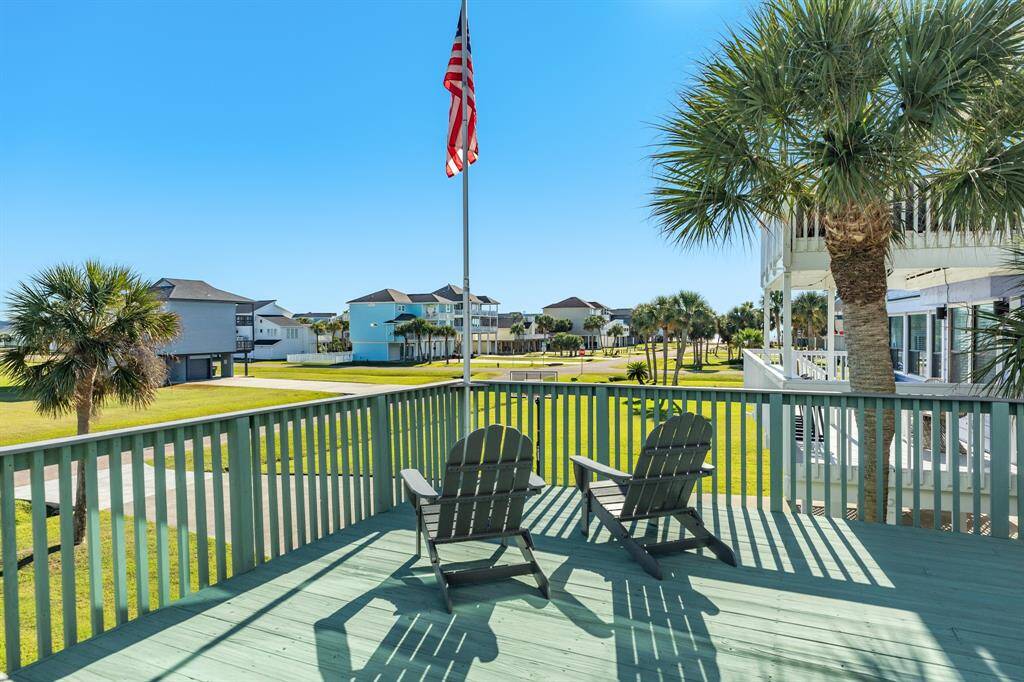
Pull up a chair and enjoy the sunshine & sounds of waves.
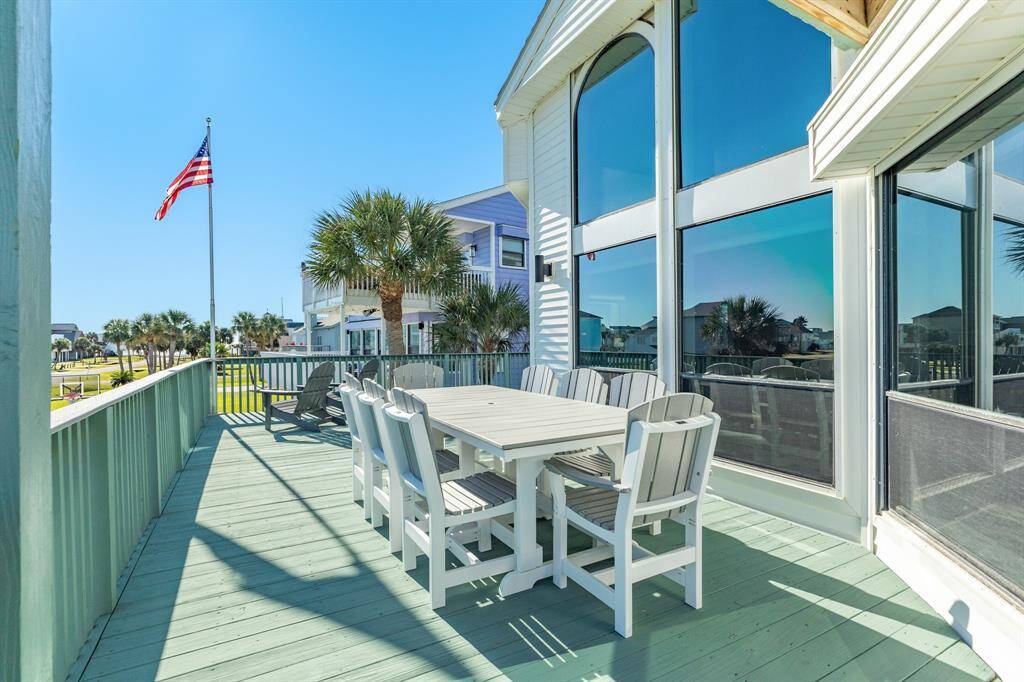
Need more space for entertaining, come on outside to the main deck.
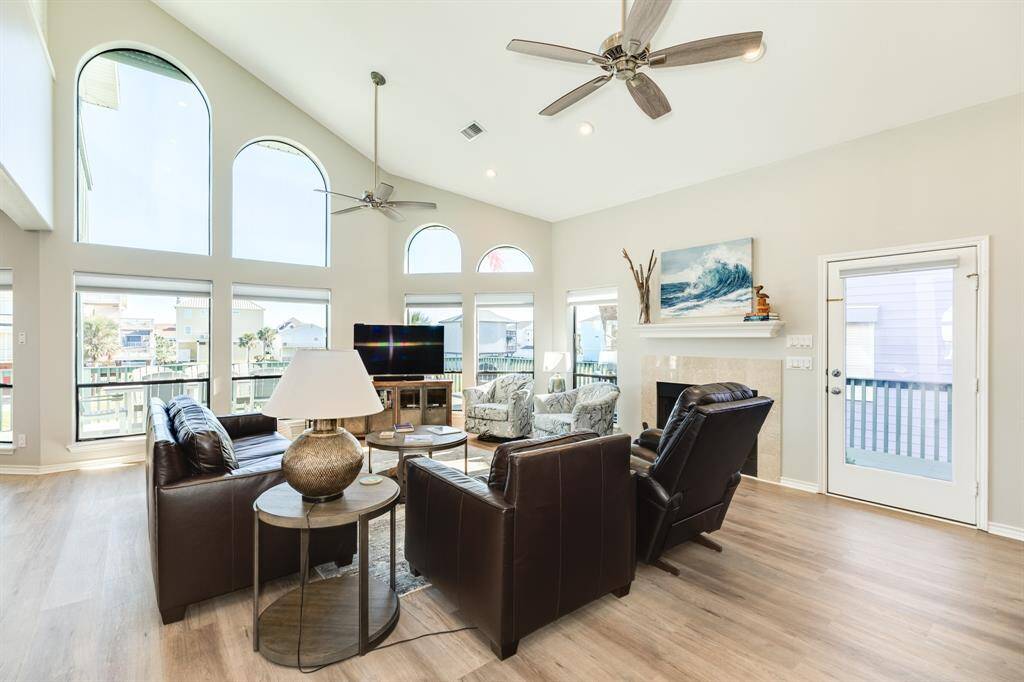
View of the front entrance to home & vaulted ceiling in the living room. LVP flooring was recently installed in the living room for durability & ease in maintenance.
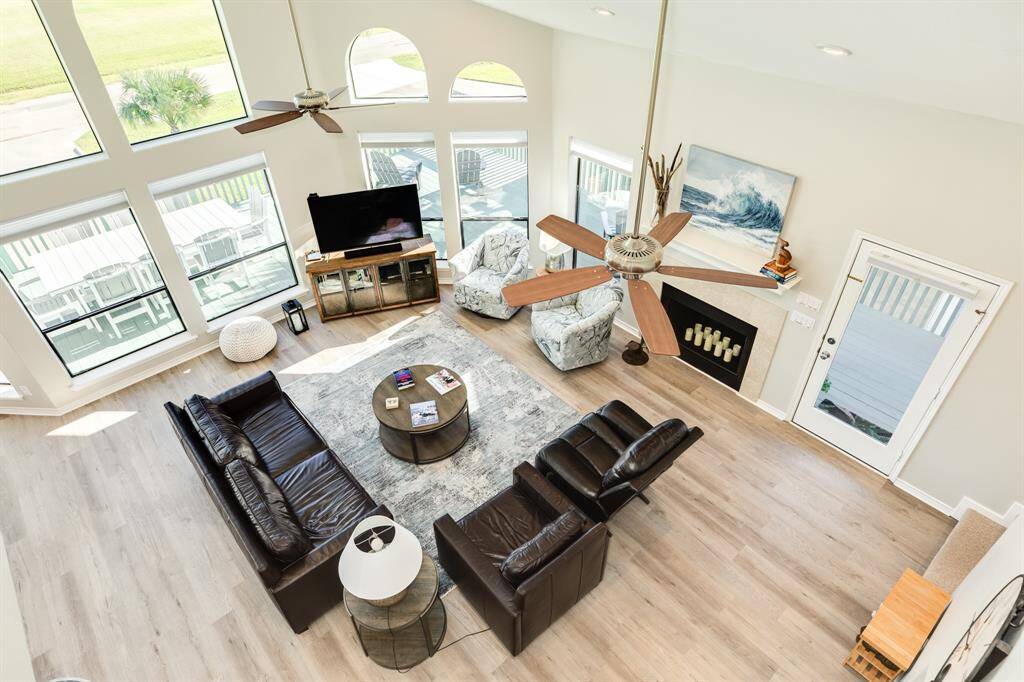
View into living room from upstairs foyer. All windows have rolling storm shutter protection.
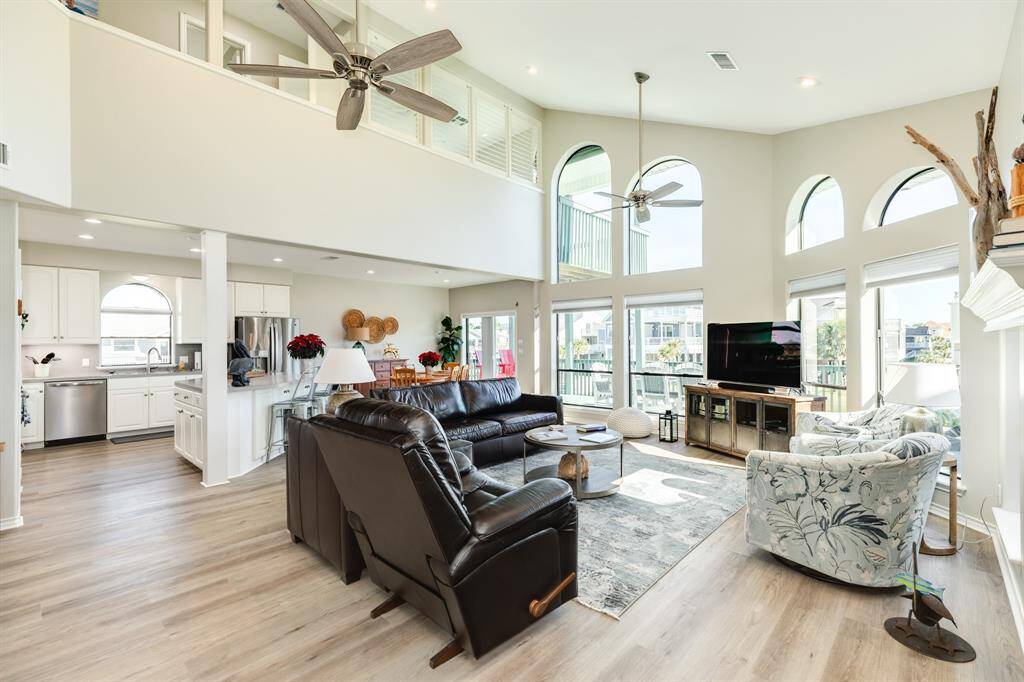
Living room is a wonderful open space with an abundance of natural light.
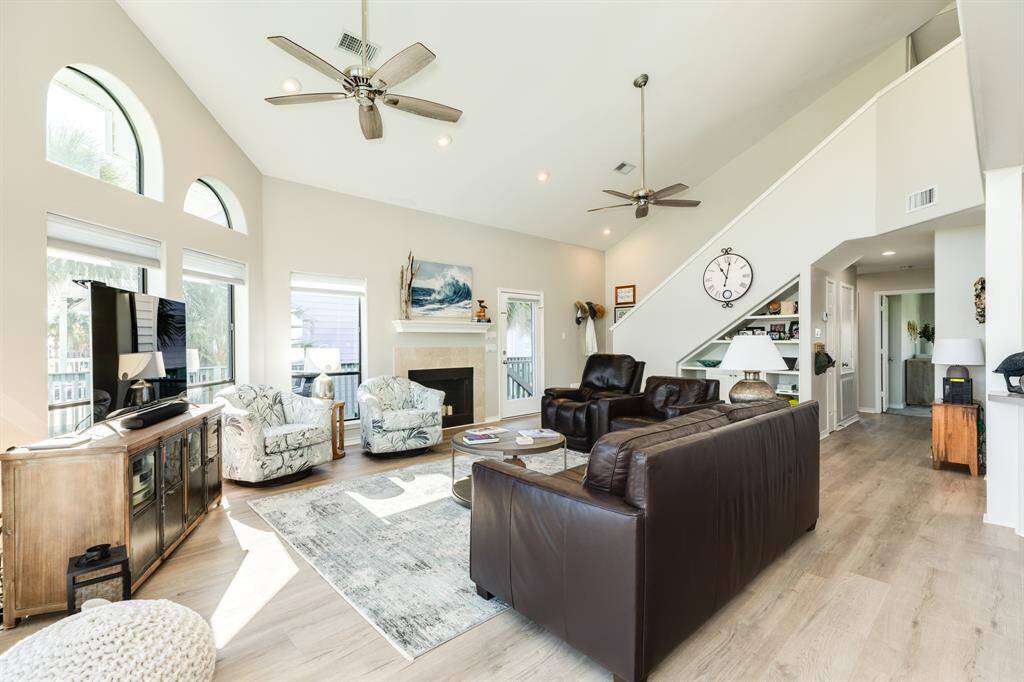
Another view of the living room looking towards the front entrance & interior staircase leading to the second level.
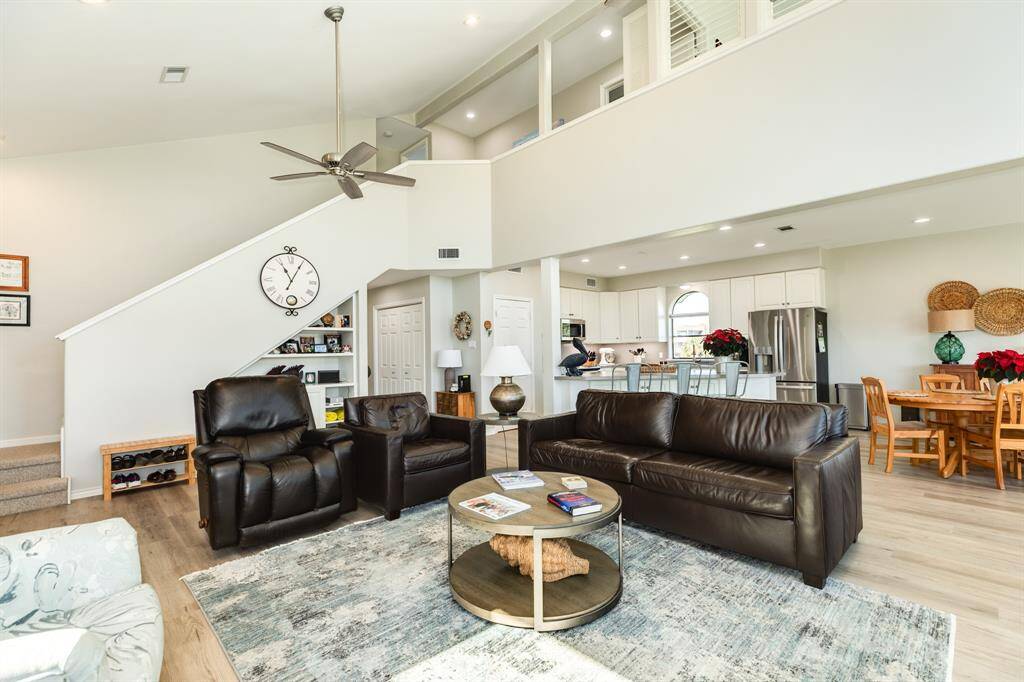
Another view of the living room looking towards the kitchen & spacious dining area.
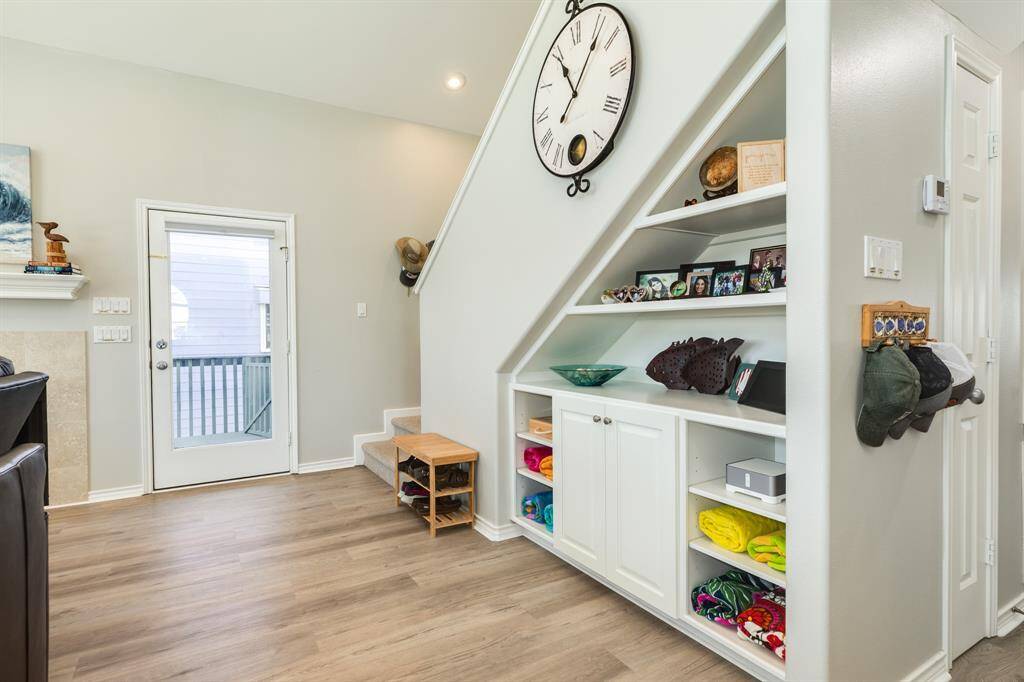
Under stairs built in display cabinet and closet is perfect use of this space.
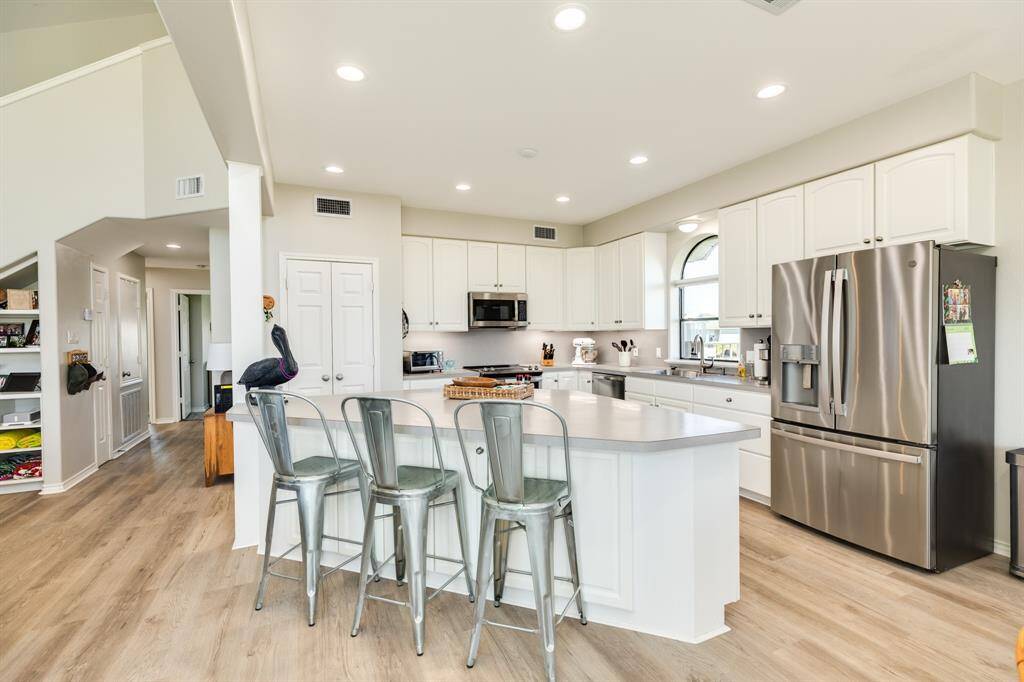
Great kitchen space with lots of cabinets both below and above counters, with a large serving island to spread out.
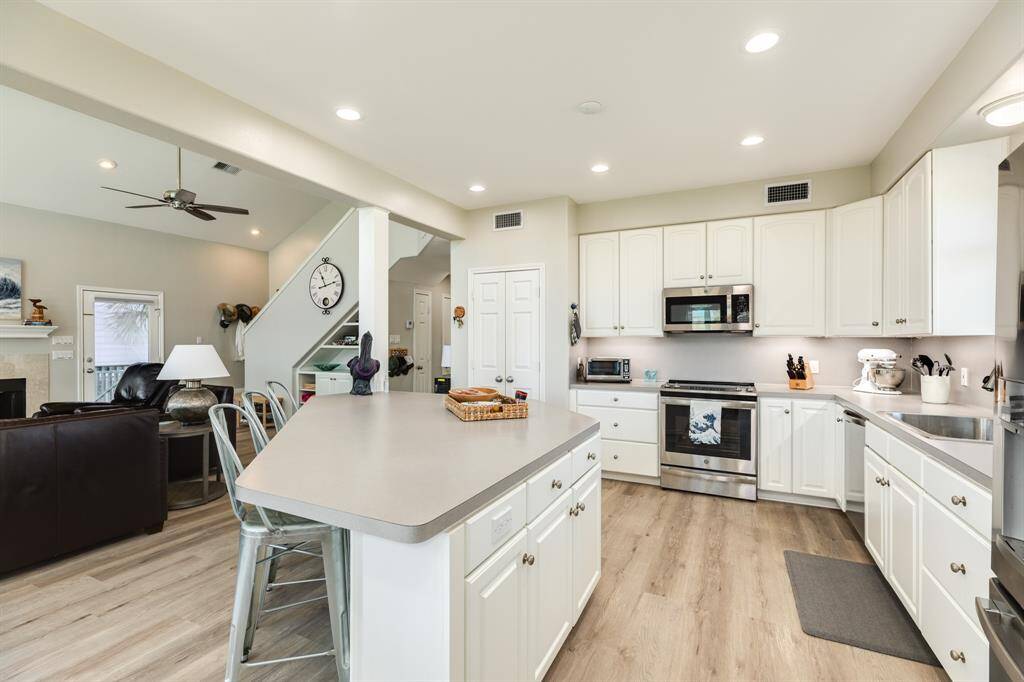
Kitchen also features pantry storage and stainless appliances.
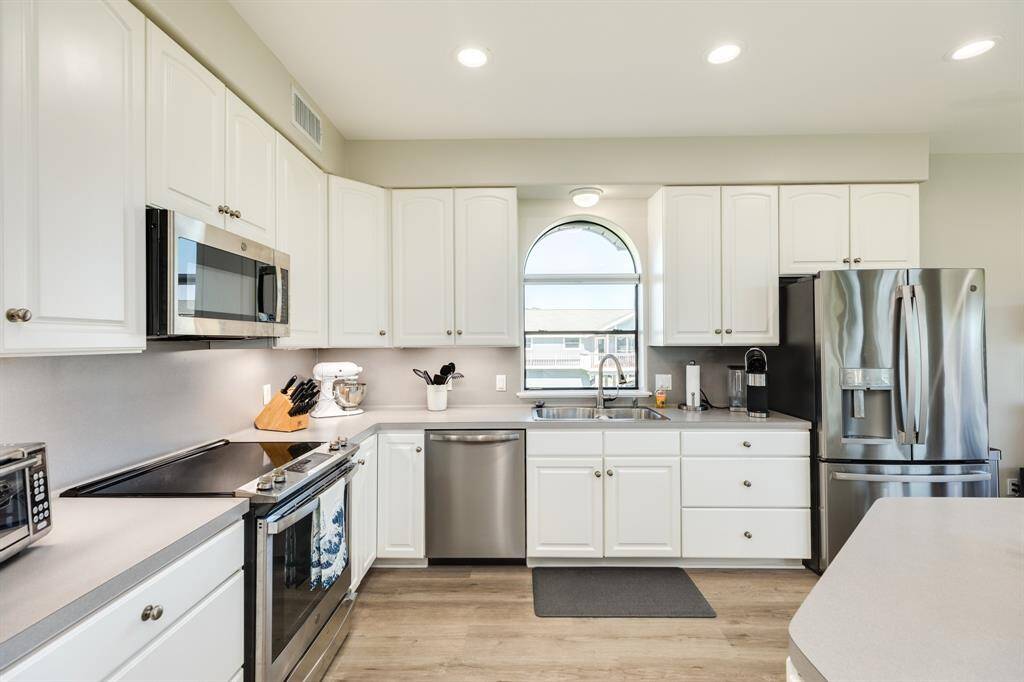
Ideal countertop space & layout of appliances in this kitchen.
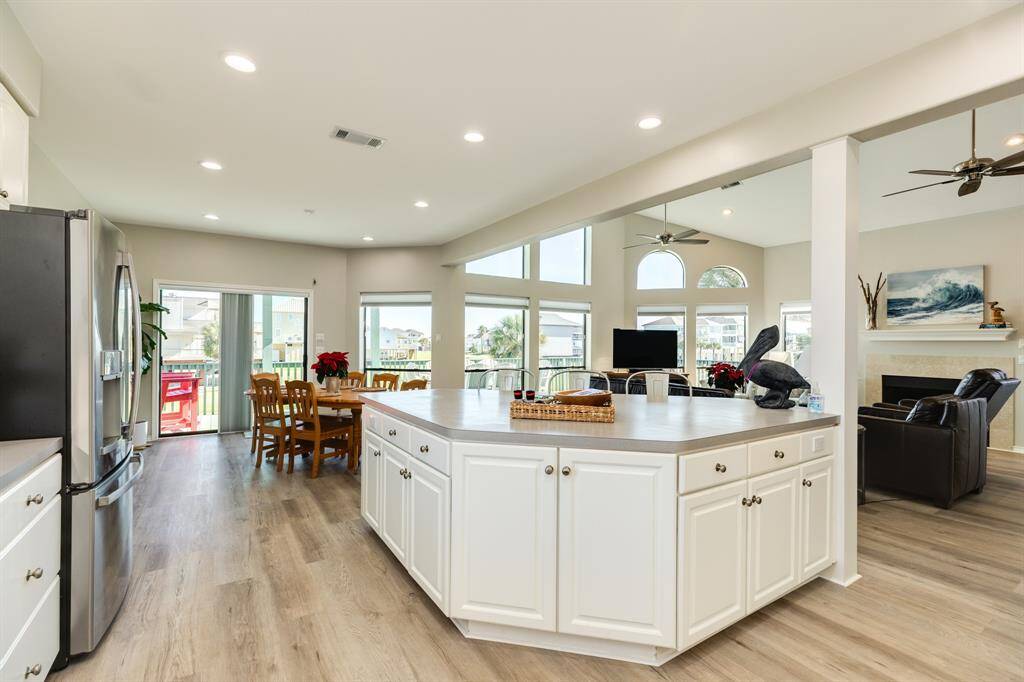
As you can see, nobody is left out in the main area of this home. All with great views of the outdoors.
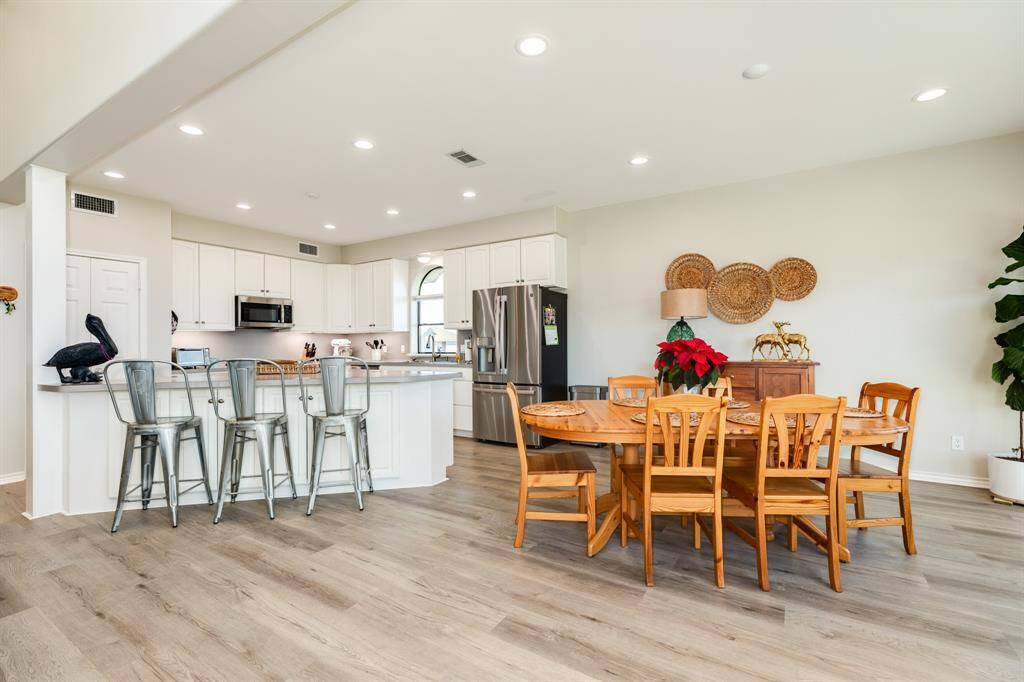
The dining area is close by with plenty of room to expand seating arrangement if need be.
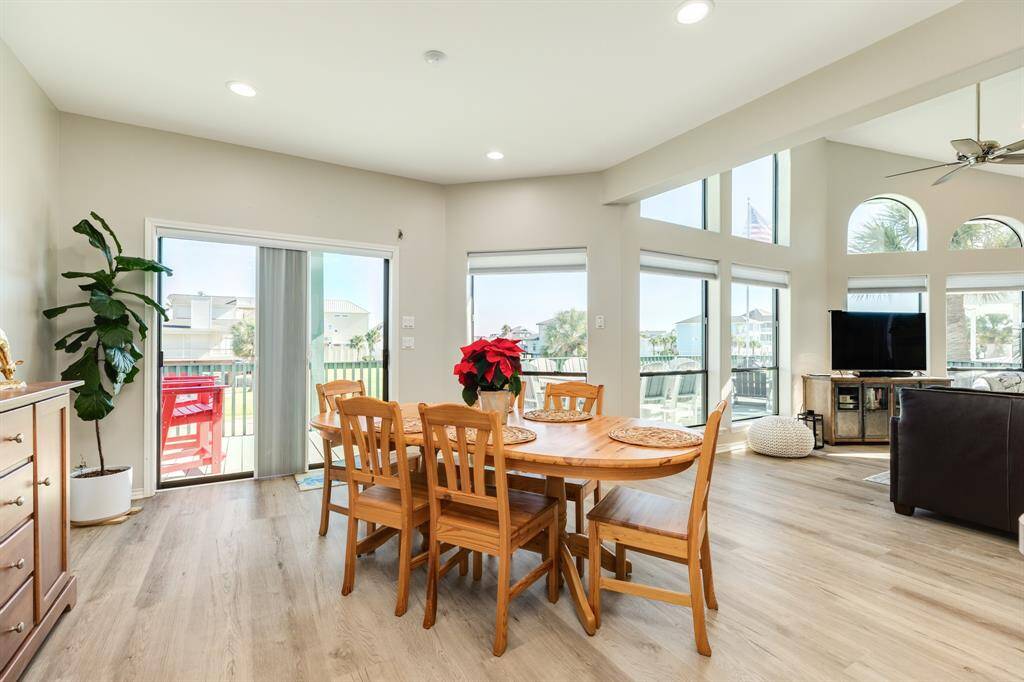
Great location to hold your holiday celebrations.
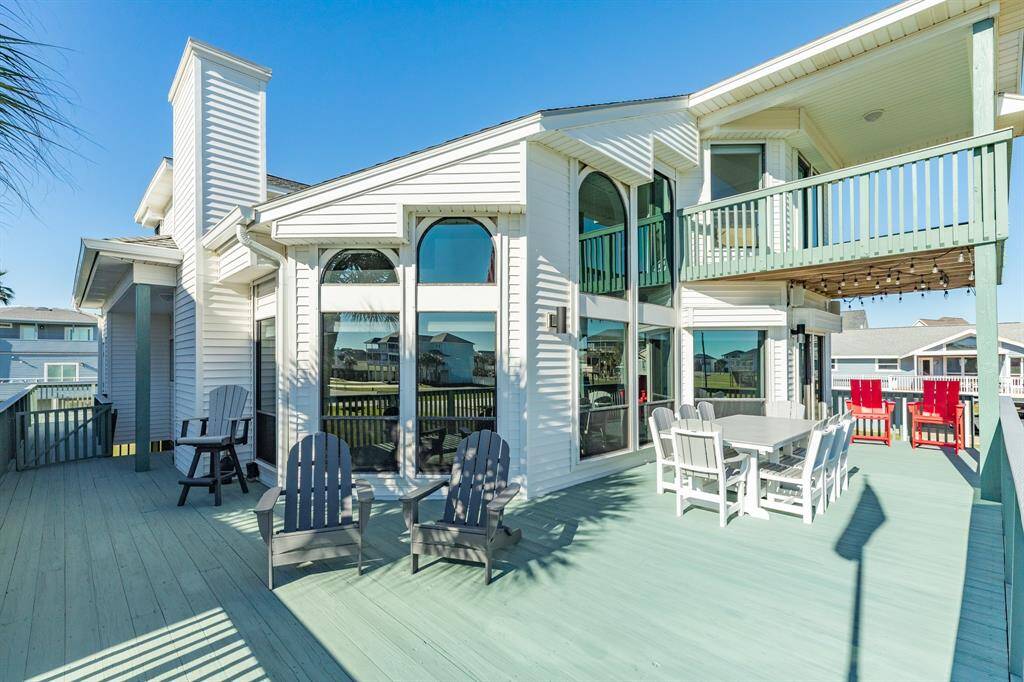
Just outside of the living/dining/kitchen area is the main deck of the house. this main deck section in view is over 450 sq ft.
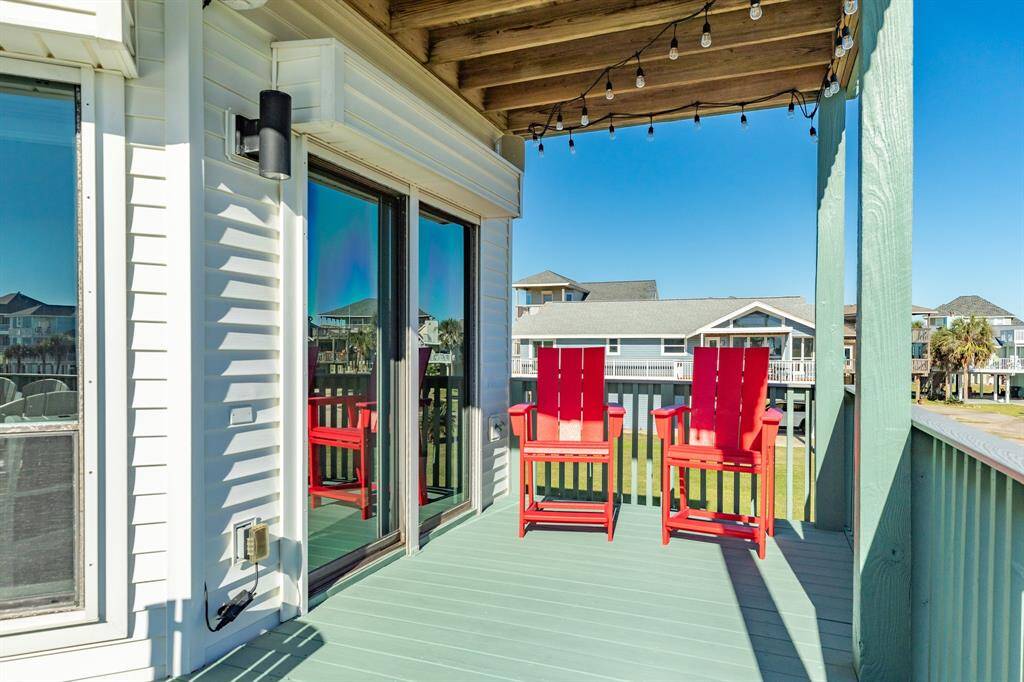
Main deck just outside of the dining area.
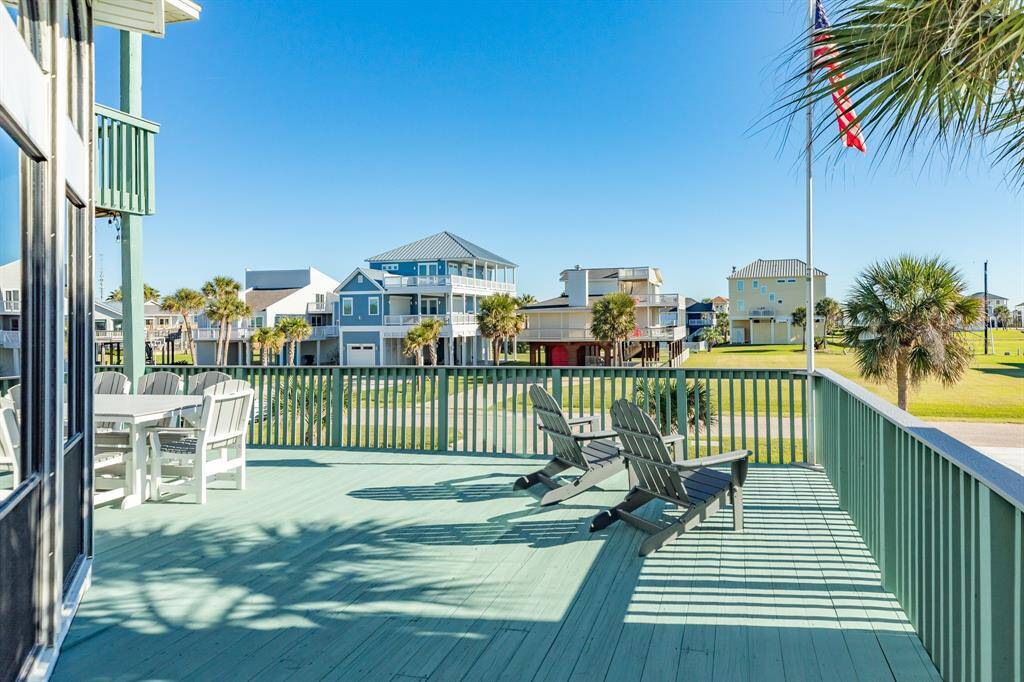
Main deck area looking across Pelican Lane.
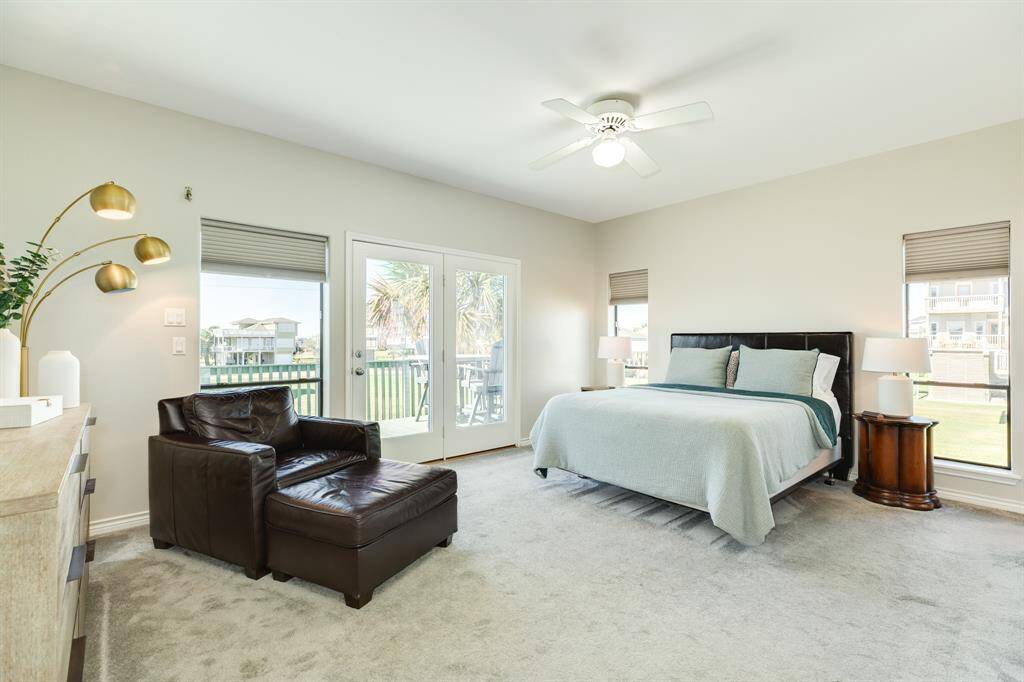
Large primary bedroom conveniently located on the main level of the home.
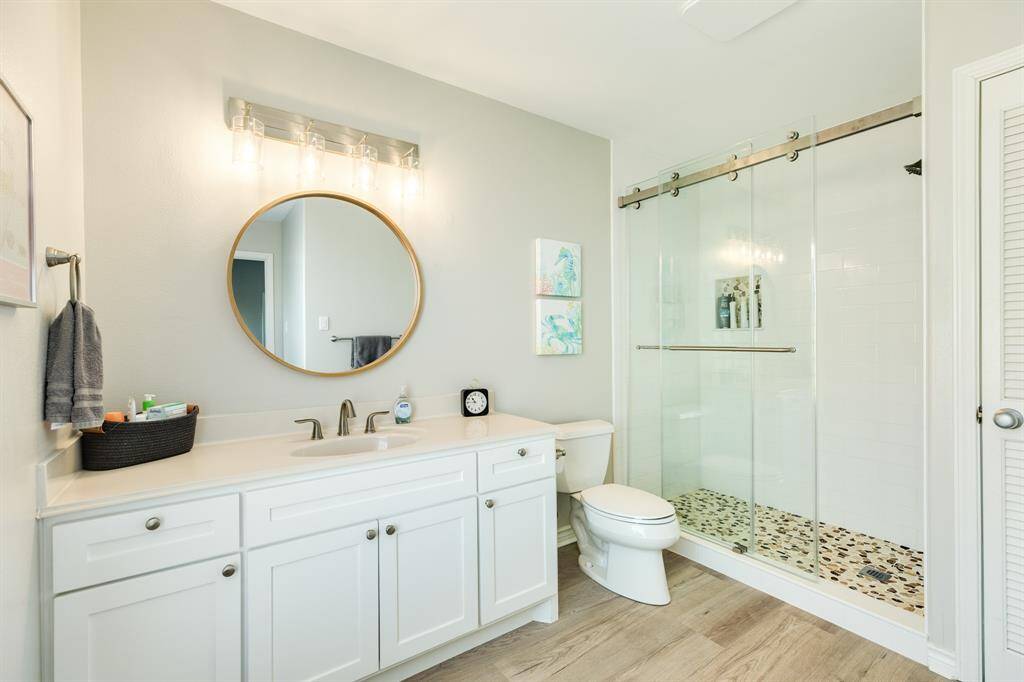
Primary bathroom with large walk in shower.
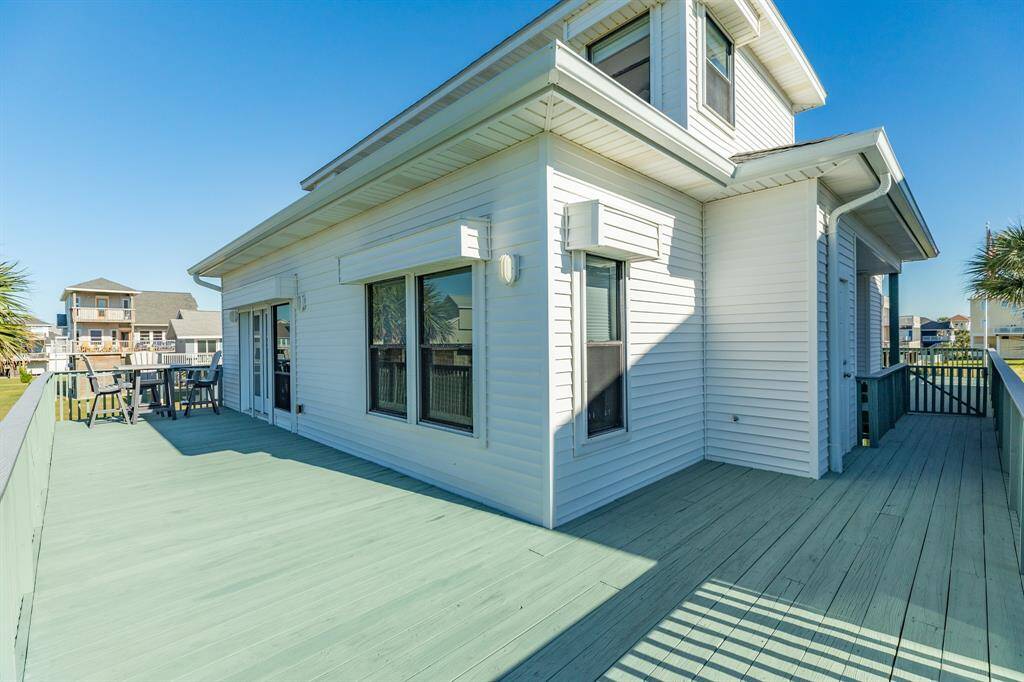
Just outside of the primary bedroom is a west facing deck. This deck area, excluding the side breezeway in view, is approximately 350 sq ft of outdoor space.
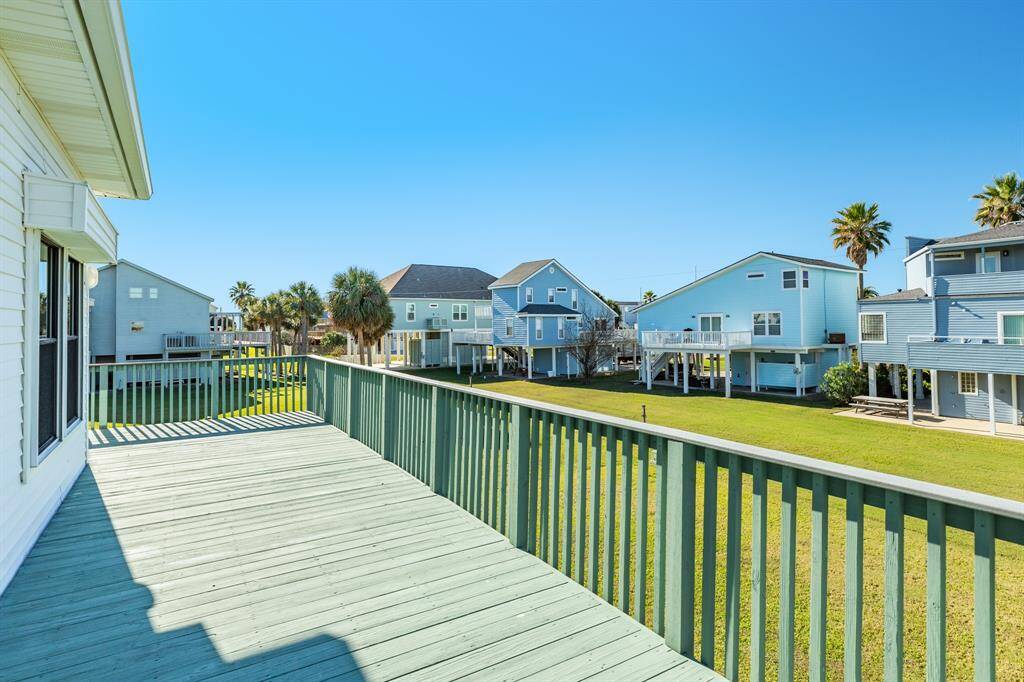
View of the green space directly behind home and outside of the primary bedroom.
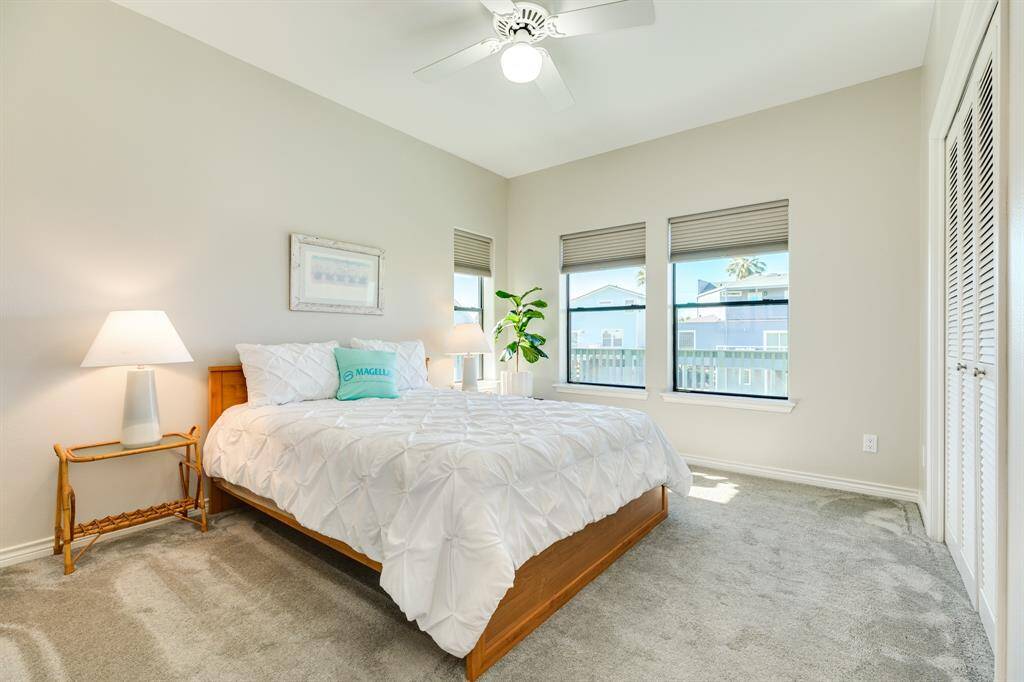
This is the second bedroom which is located on the main level of the home.
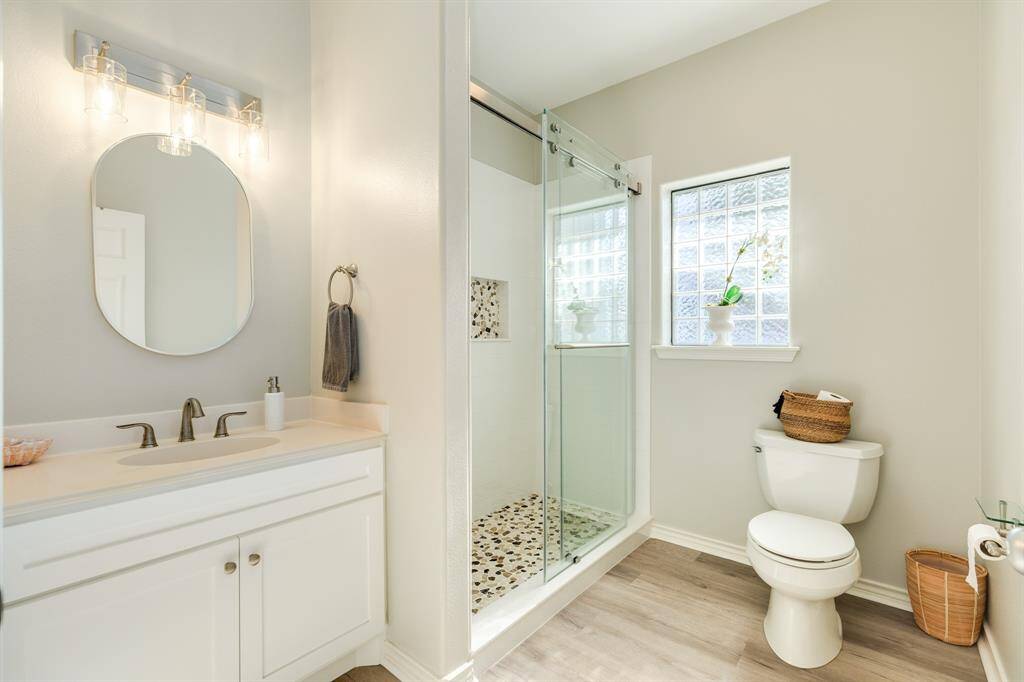
Hall bathroom located on the main level of home.
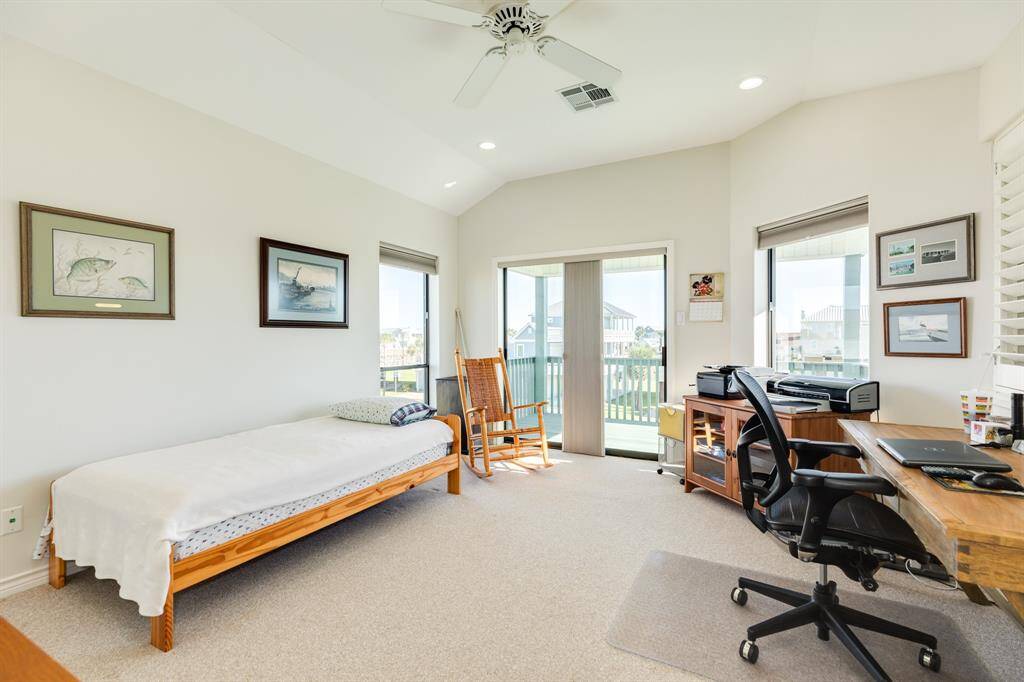
Bedroom #3 which is located on the second floor of the home. This bedroom is currently being used as an office space. There is a private covered balcony just outside of this room with views to the Gulf.
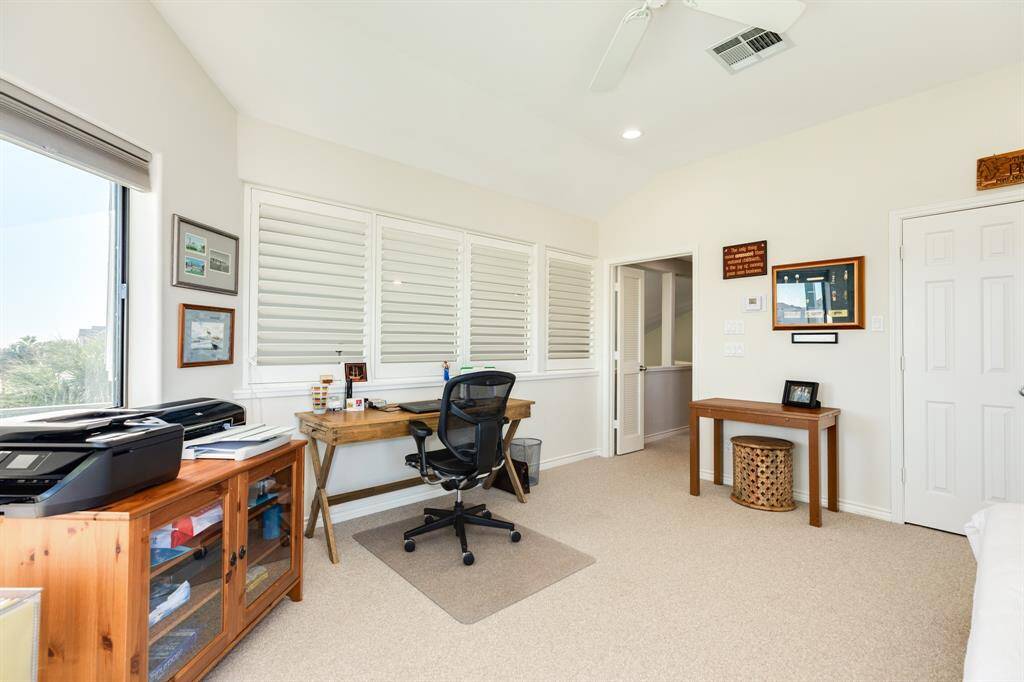
Another view of the third bedroom.
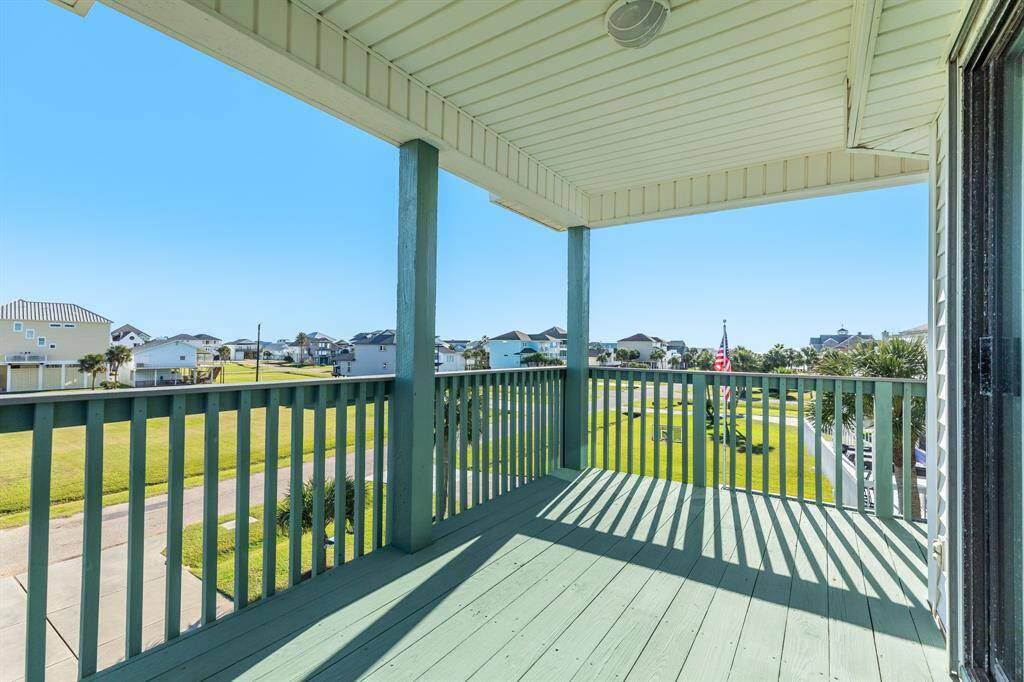
Covered balcony outside of the 3rd bedroom.
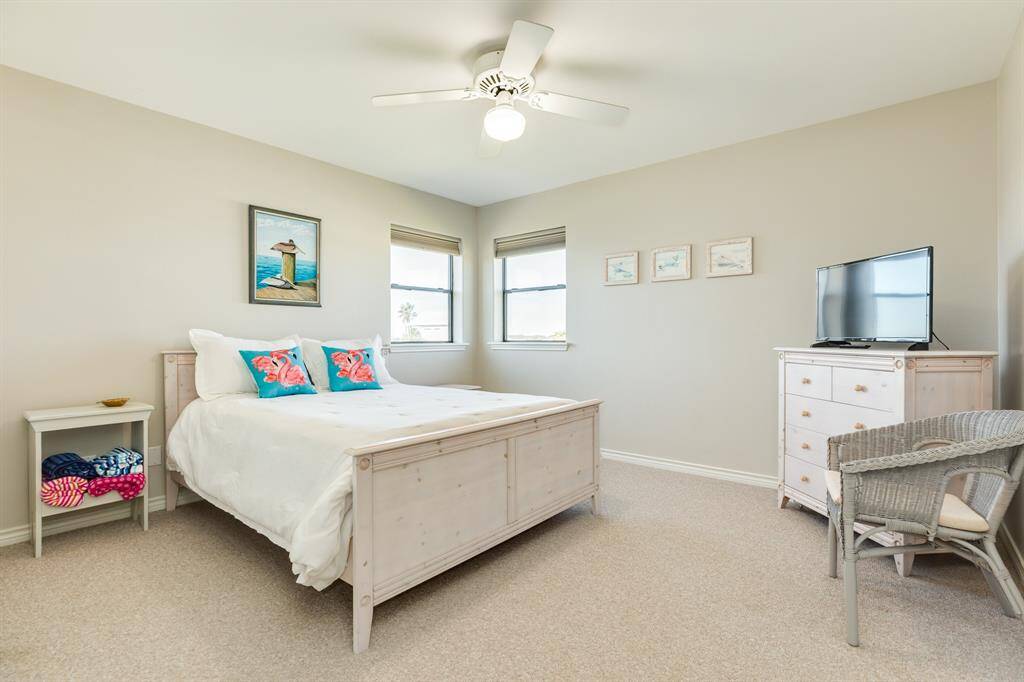
4th bedroom located on the second floor of home. This bedroom has an ensuite bath as well.
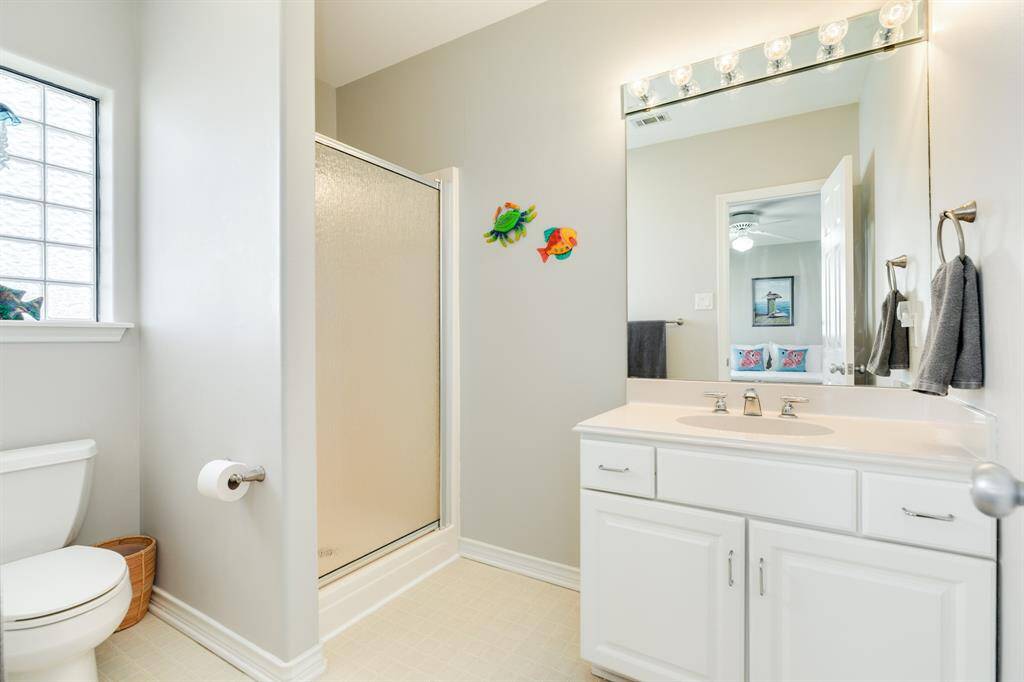
Ensuite bath to bedroom #4.
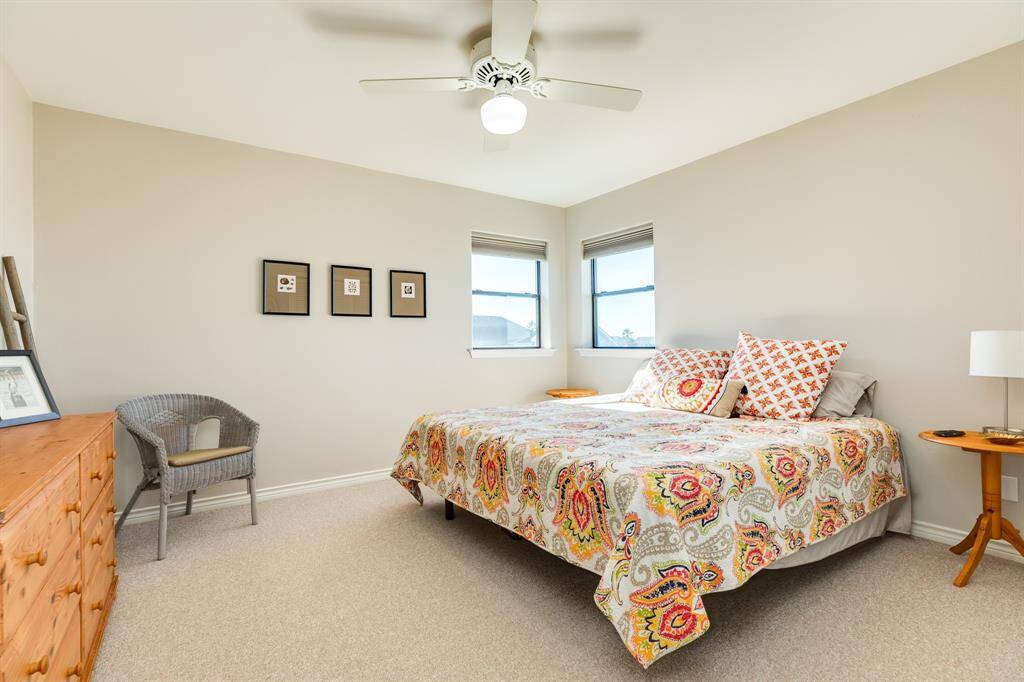
The 5th bedroom of the home is located on the 2nd floor.
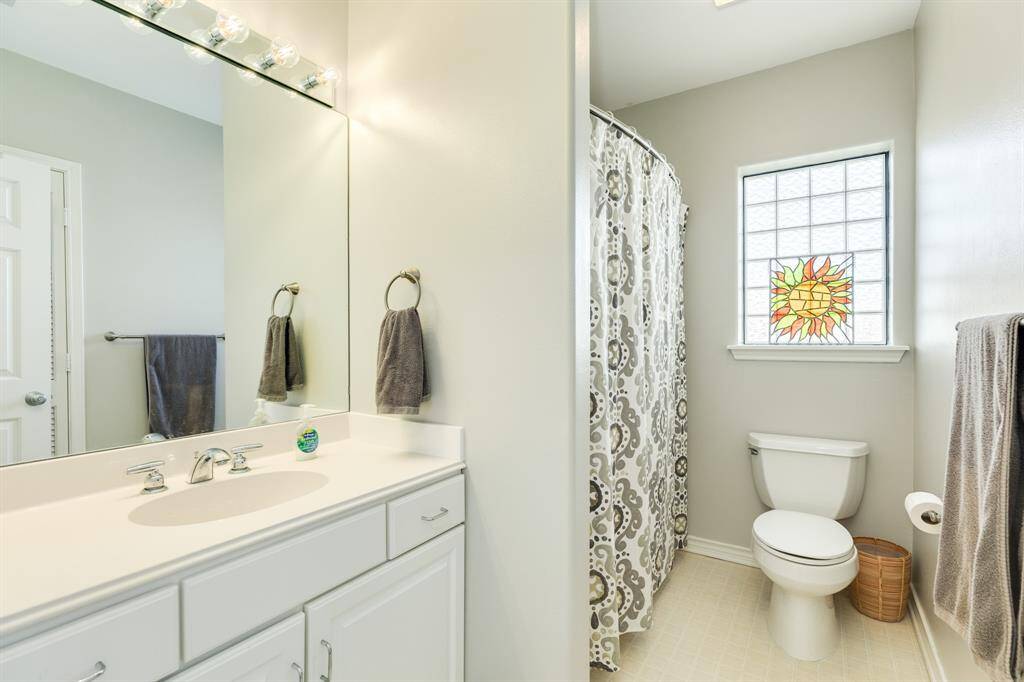
4th bathroom in home, is located in the hall on the 2nd floor.
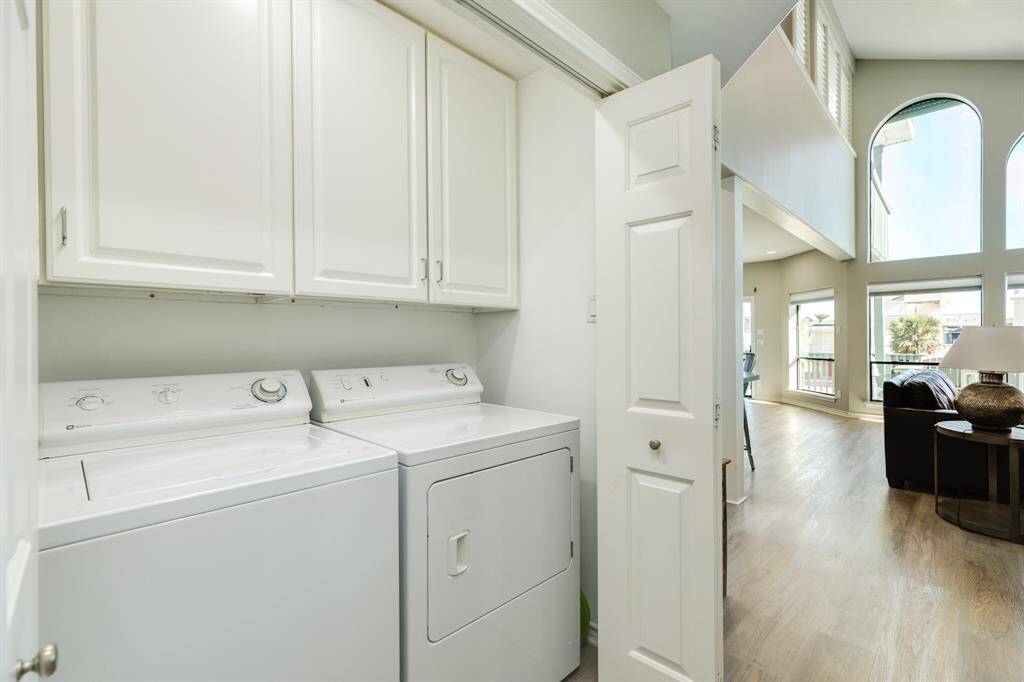
Utility closet on the main level of home. Note the above appliance storage cabinets.
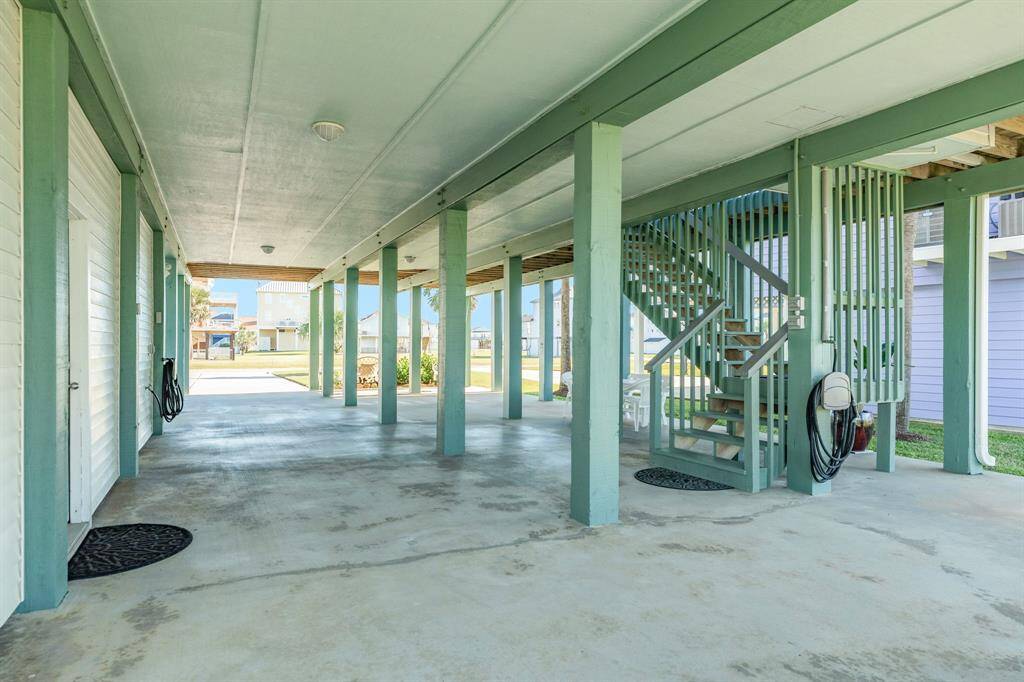
View of the ground floor area under home and staircase leading to the front entrance. Tremendous paved patio area under home, waiting for creative touches (BBQ center, Tiki Patio, etc., etc.).
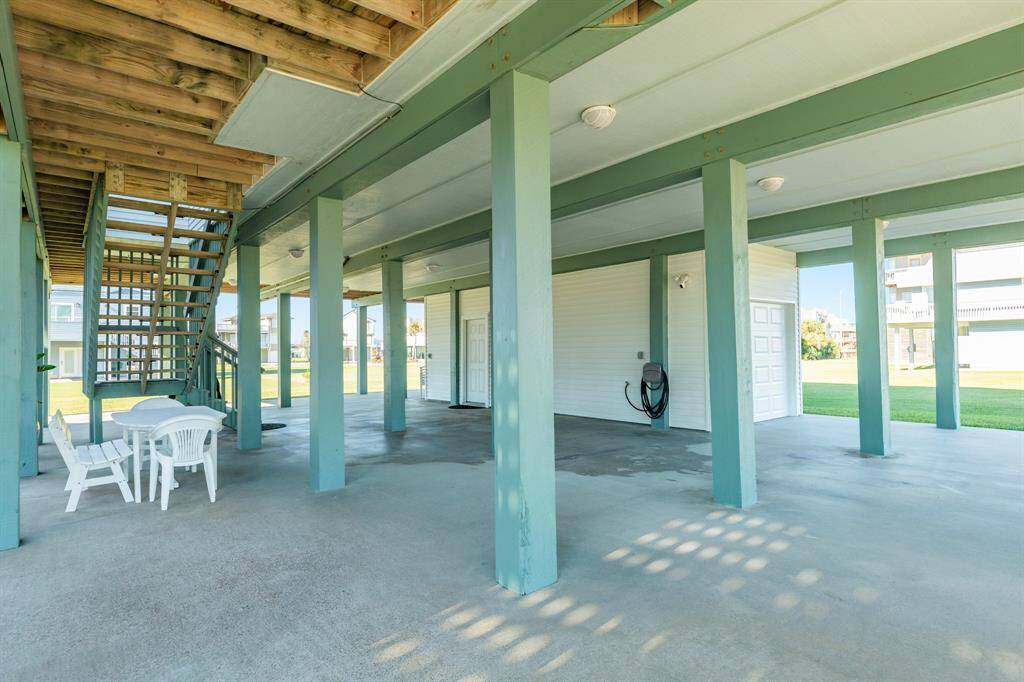
Another view of the ground floor patio area under the home.
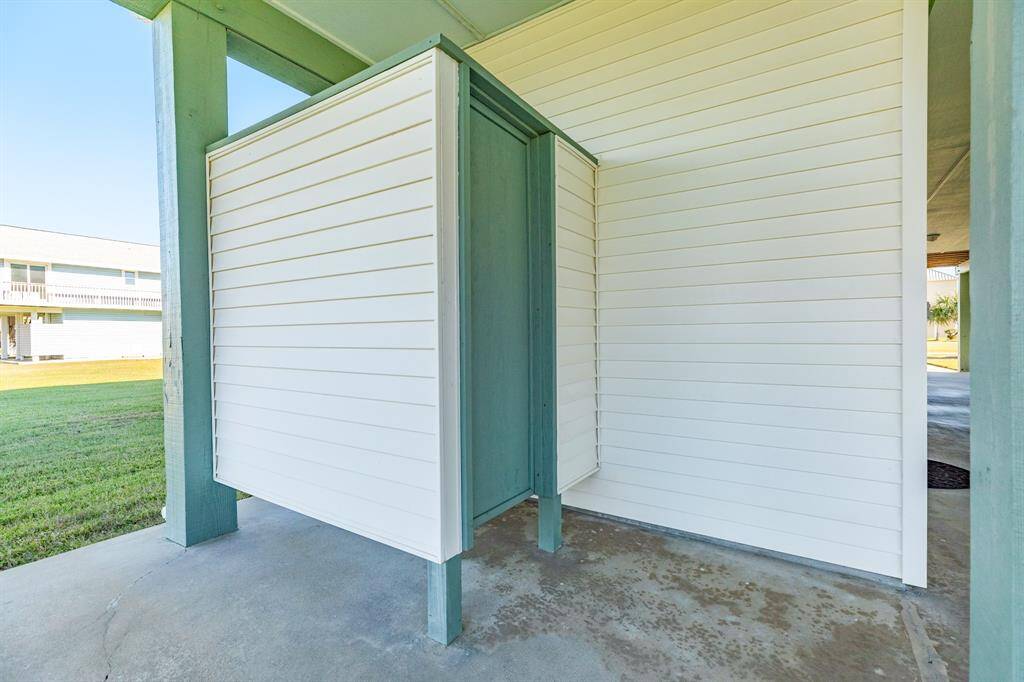
Must have at the beach, an outdoor shower to rinse off.
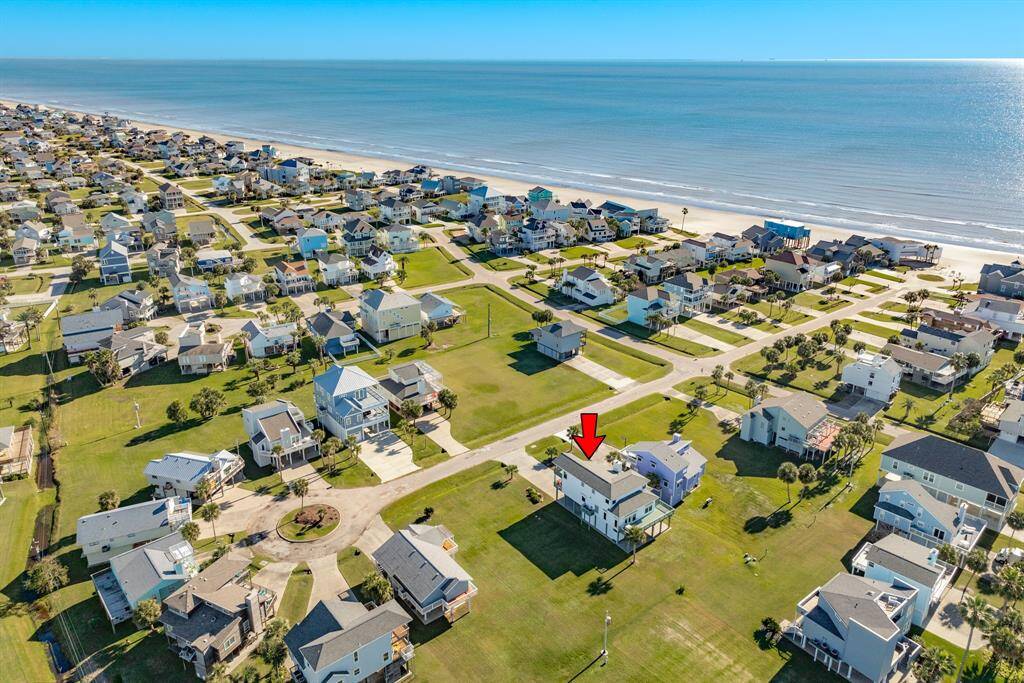
Aerial view of home showing distance to beach and green space behind home.
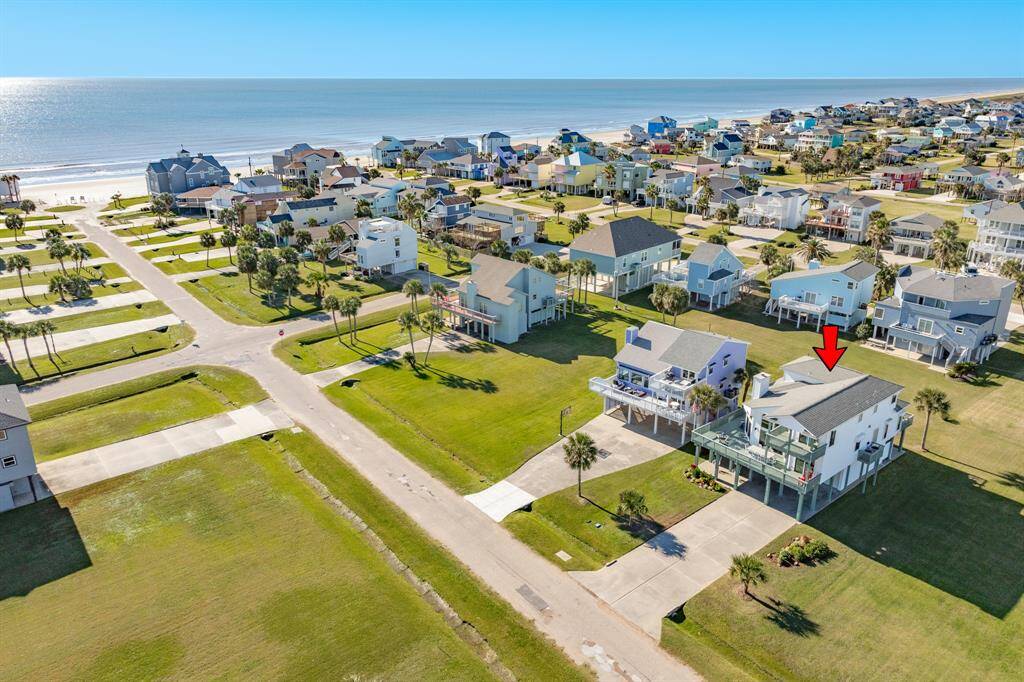
Grab your ebike, scooter, golf cart or flip flops & lets hit the beach!
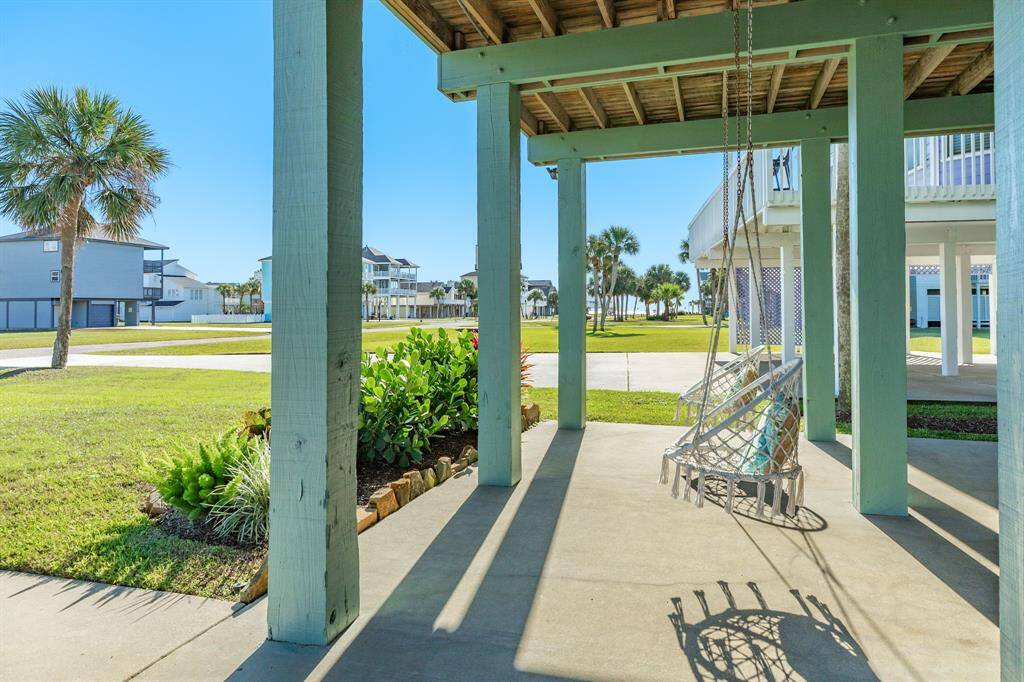
Lovely view looking towards the Gulf.
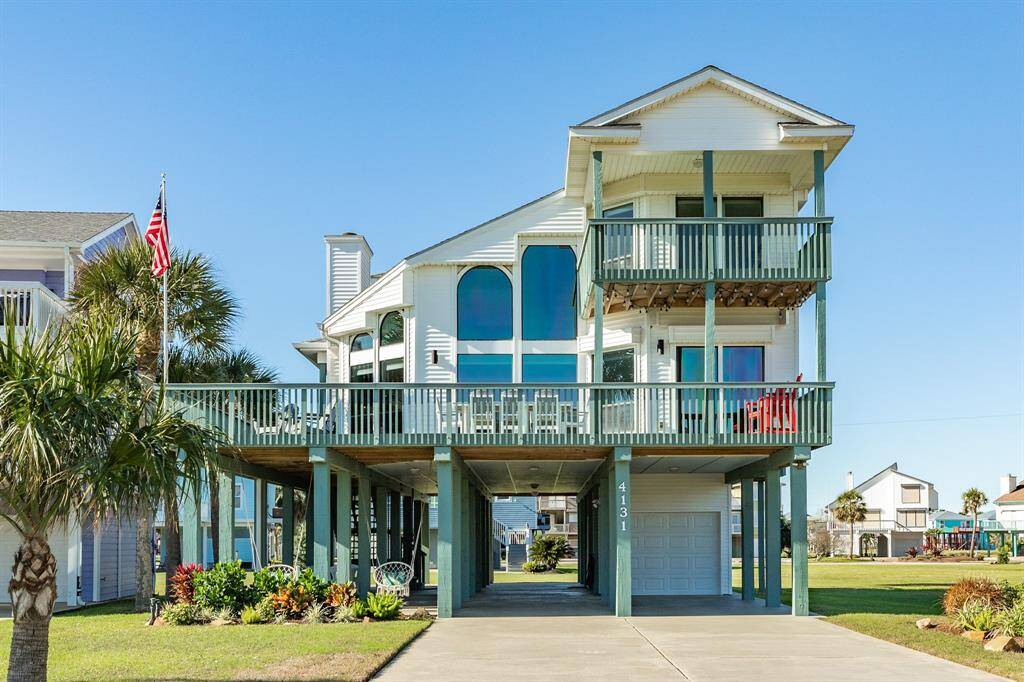
Why not schedule an in-person tour of this wonderful Pirates Beach home?