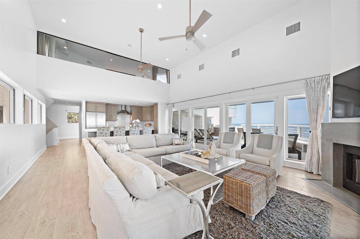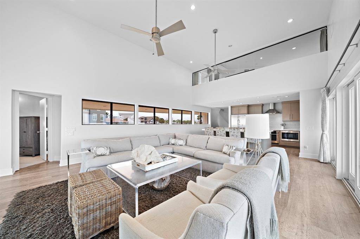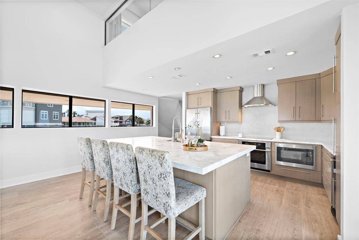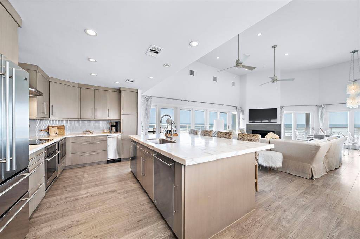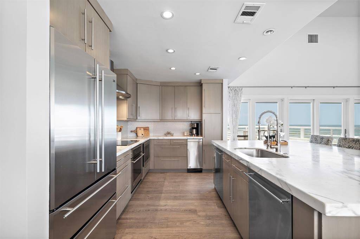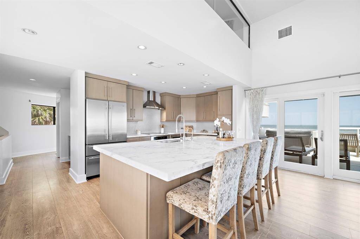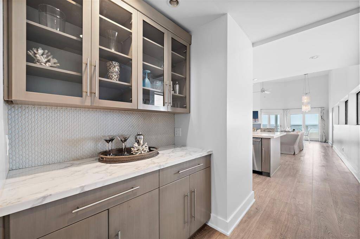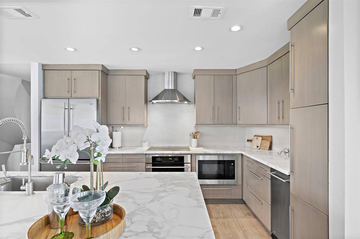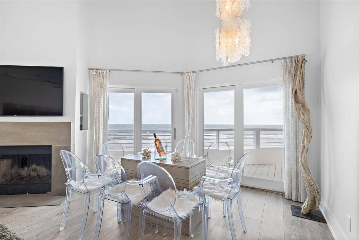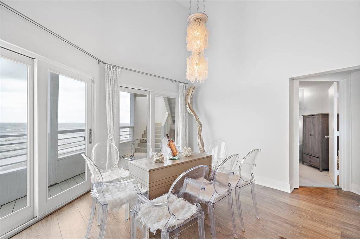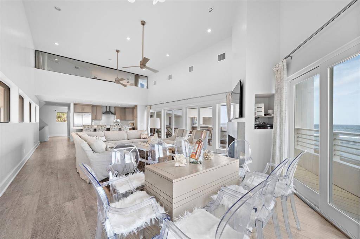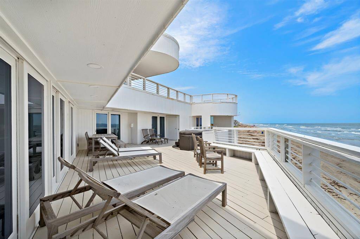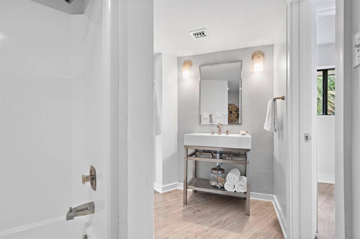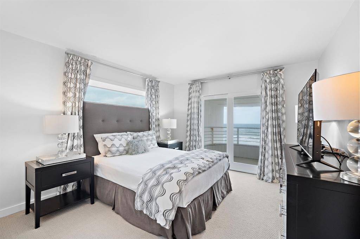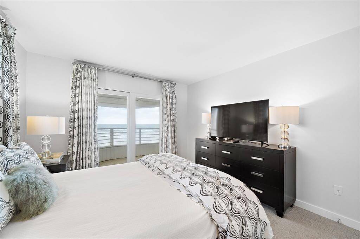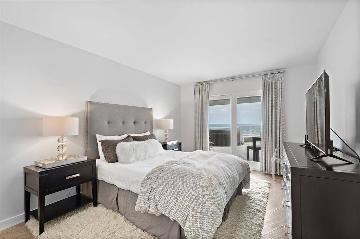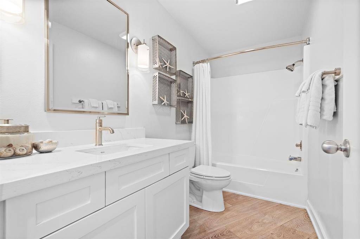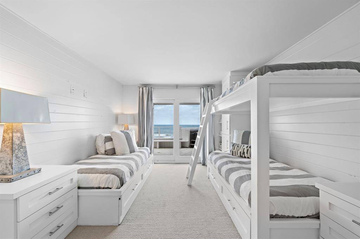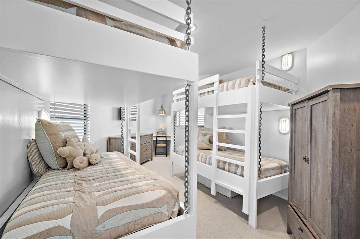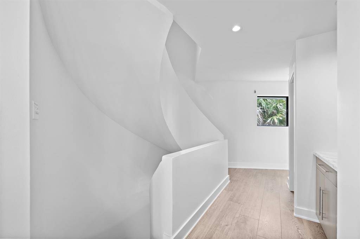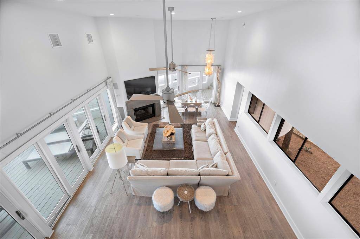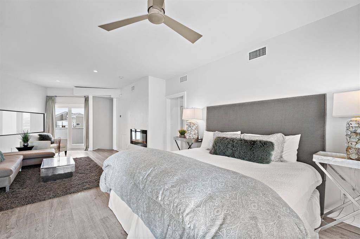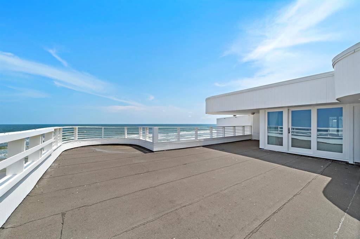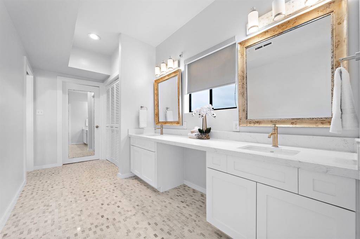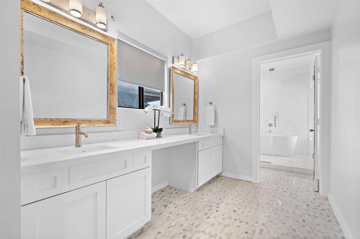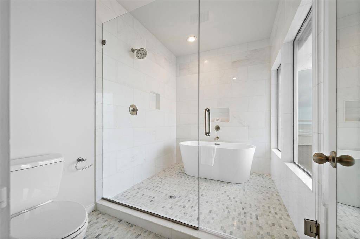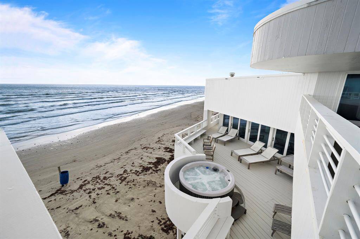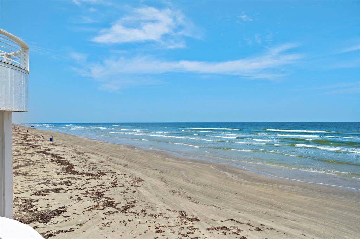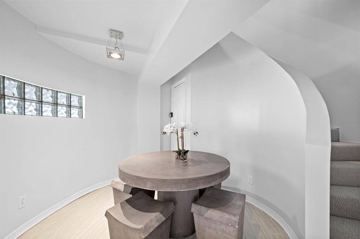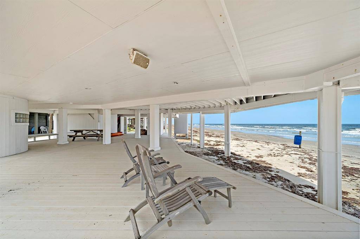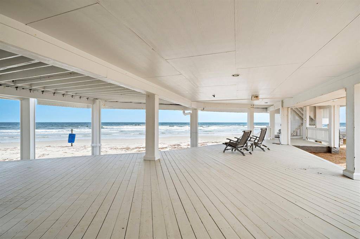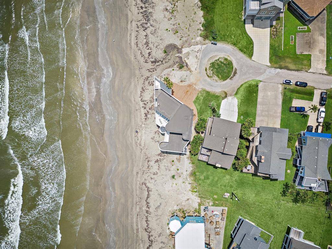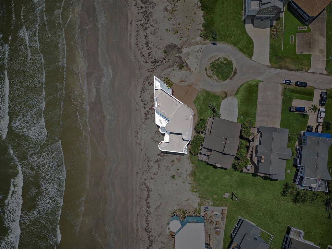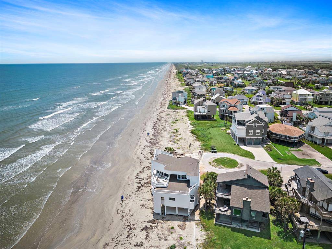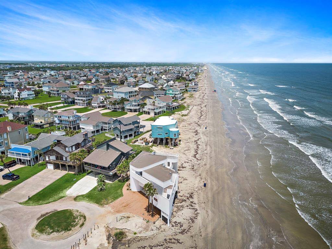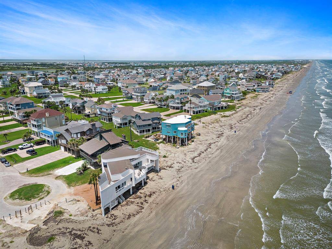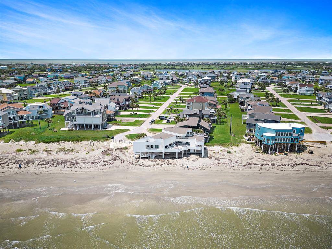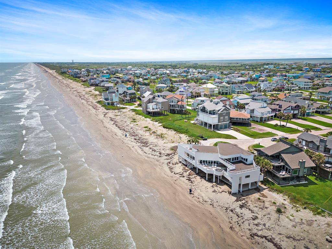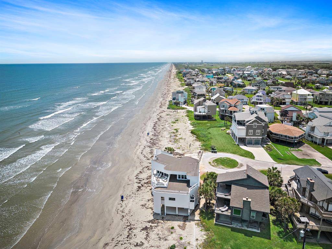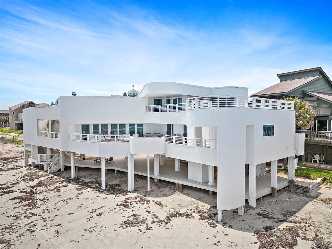4244 Pelican Lane, Houston, Texas 77554
$1,495,000
5 Beds
3 Full Baths
Single-Family
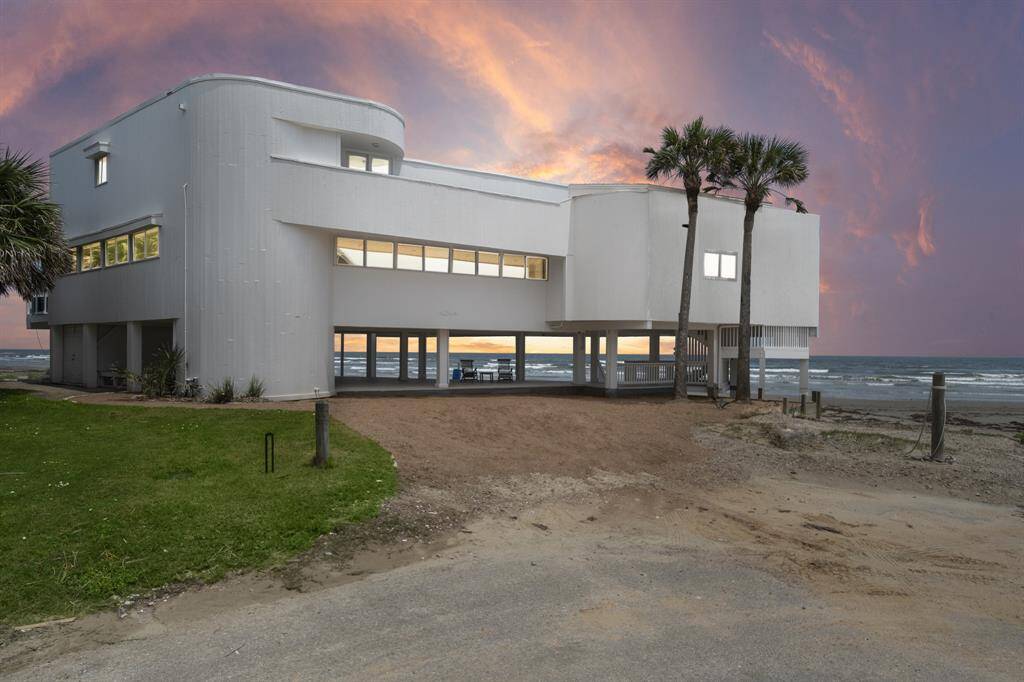

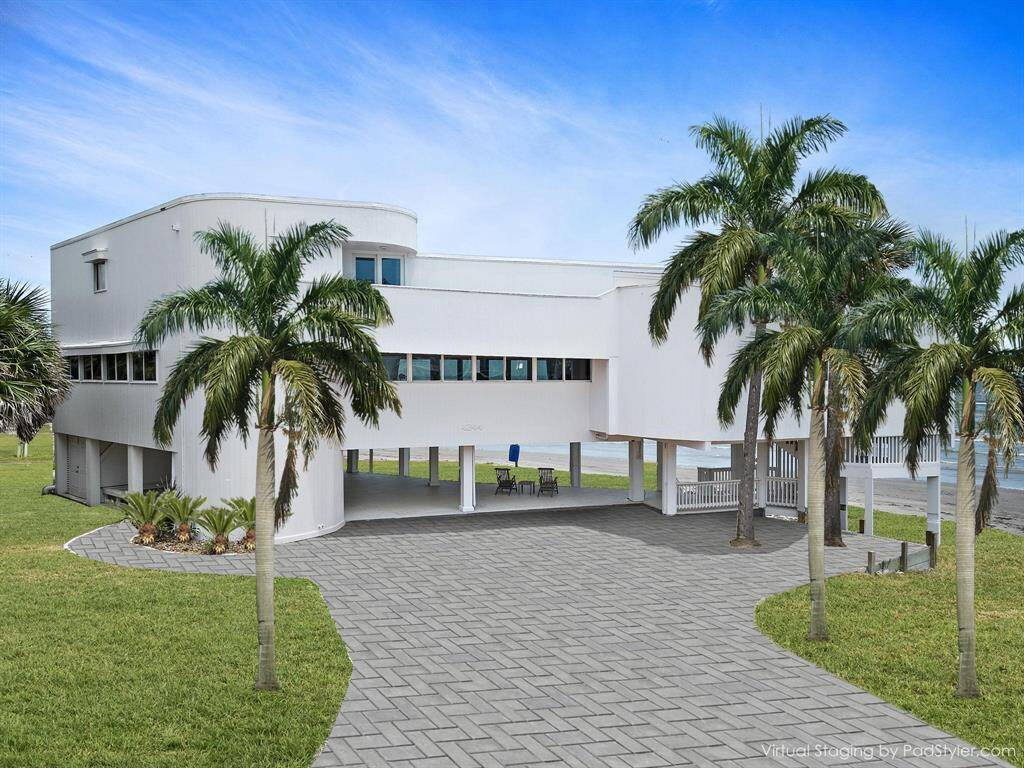
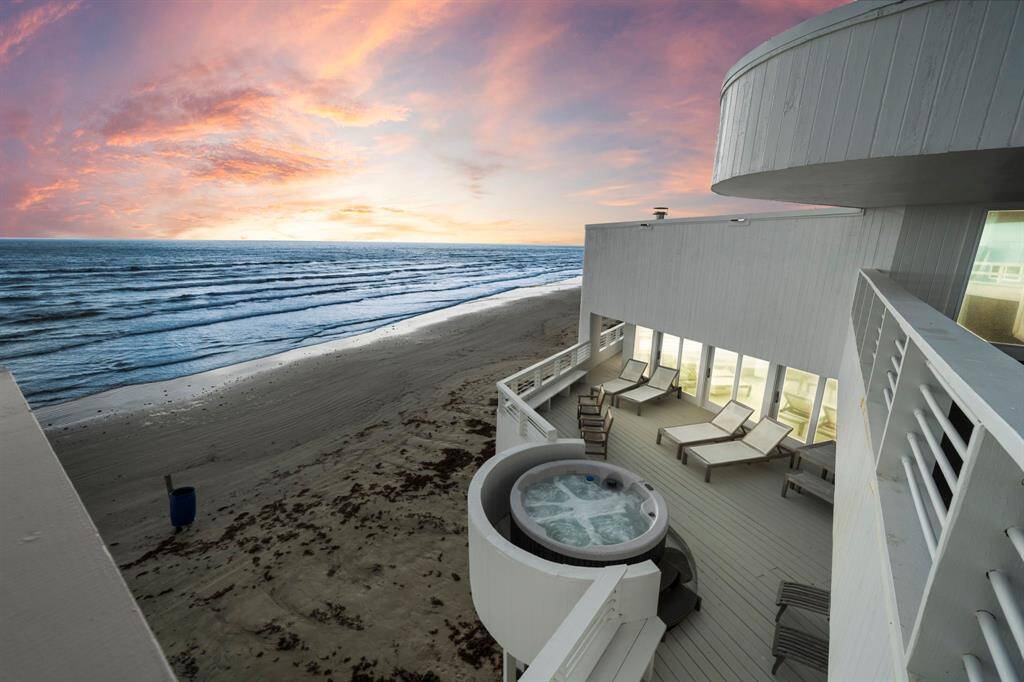
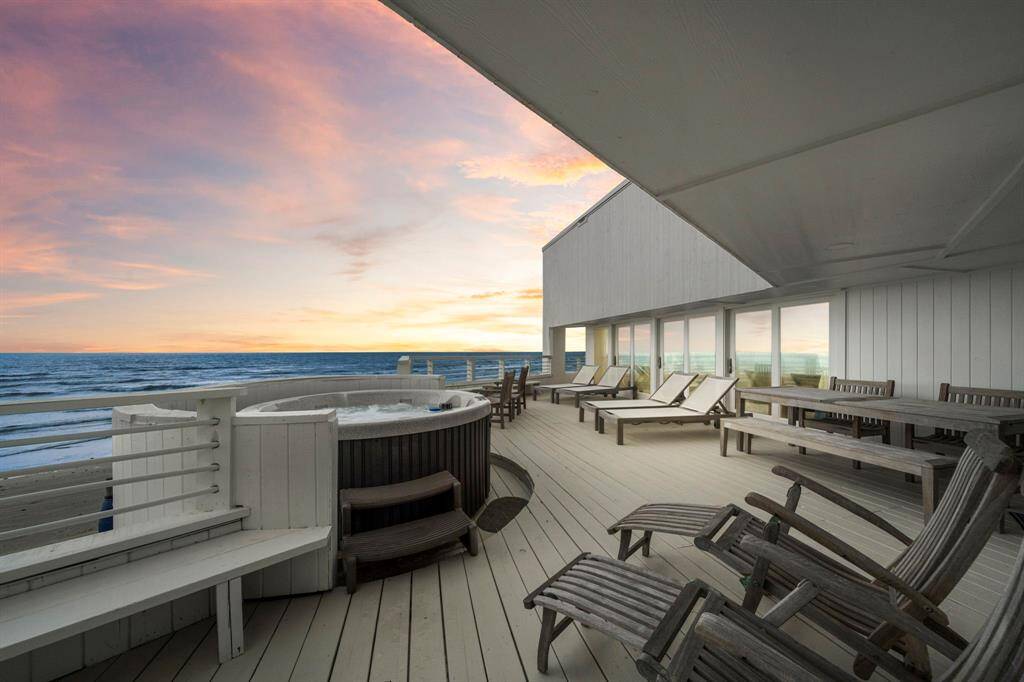
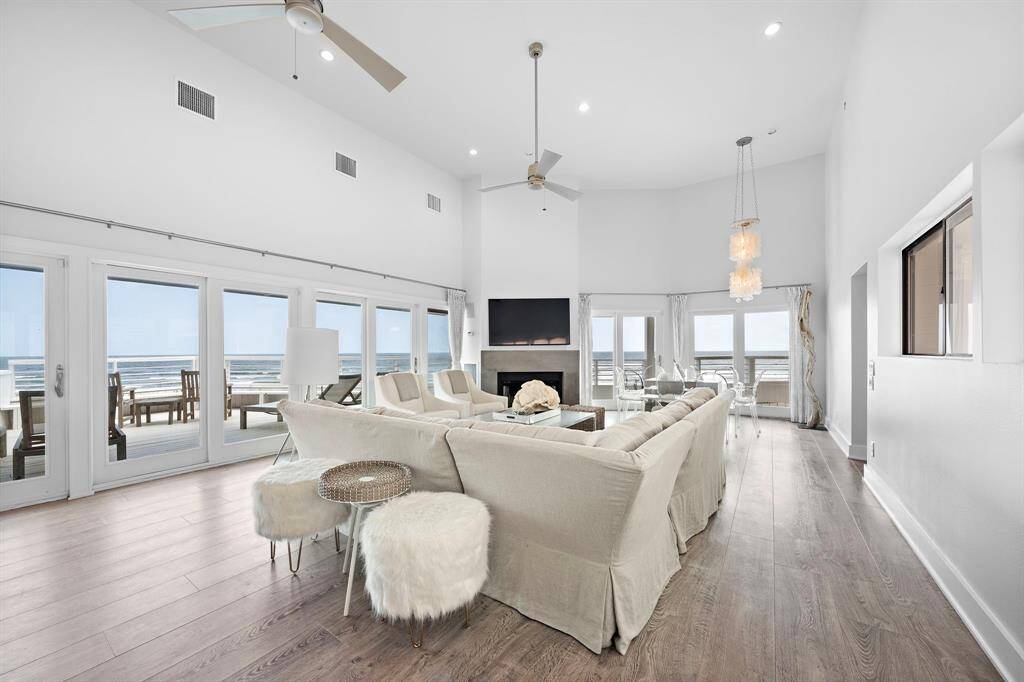
Request More Information
About 4244 Pelican Lane
Experience the ultimate beachfront living in this spectacular waterfront home located in the sought-after Pirates Beach community in Galveston. This sleek and stylish property has been extensively renovated, ensuring its solid construction and durability. With breathtaking views of the Gulf from every angle, this home seamlessly blends indoor and outdoor living with its expansive multi-level balconies. Previously a successful vacation rental, this property has the potential for an annual rental income of over $200,000. The open-plan living and dining area is perfect for entertaining, while the bottom-level deck offers a protected view of the beachfront. Don't miss out on this extraordinary home. This home is 5 minutes away from Galveston Country Club, and transfers with free automatic social membership, allowing access to golf, tennis, swimming,dining, and all social events.*This home conveys with all furnishings - everything in it*.
Highlights
4244 Pelican Lane
$1,495,000
Single-Family
2,838 Home Sq Ft
Houston 77554
5 Beds
3 Full Baths
15,931 Lot Sq Ft
General Description
Taxes & Fees
Tax ID
585900000078000
Tax Rate
1.9875%
Taxes w/o Exemption/Yr
$34,564 / 2022
Maint Fee
Yes / $168 Annually
Room/Lot Size
Living
23x18
Kitchen
18x14
1st Bed
30x21
2nd Bed
12x12
4th Bed
15x13
5th Bed
15x11
Interior Features
Fireplace
2
Floors
Carpet, Laminate
Countertop
Marble
Heating
Central Electric, Zoned
Cooling
Central Electric, Zoned
Connections
Electric Dryer Connections, Washer Connections
Bedrooms
1 Bedroom Up, Primary Bed - 2nd Floor
Dishwasher
Yes
Range
Yes
Disposal
Yes
Microwave
Yes
Oven
Electric Oven
Energy Feature
Ceiling Fans
Interior
Alarm System - Owned, Atrium, Balcony, Dry Bar, Elevator Shaft, Fire/Smoke Alarm, High Ceiling, Refrigerator Included, Spa/Hot Tub, Window Coverings, Wired for Sound
Loft
Maybe
Exterior Features
Foundation
On Stilts
Roof
Built Up
Exterior Type
Wood
Water Sewer
Public Sewer, Public Water
Exterior
Balcony, Covered Patio/Deck, Patio/Deck, Porch, Private Driveway, Rooftop Deck, Storage Shed, Storm Shutters
Private Pool
No
Area Pool
Maybe
Lot Description
Waterfront, Water View
New Construction
No
Front Door
South
Listing Firm
Schools (GALVES - 22 - Galveston)
| Name | Grade | Great School Ranking |
|---|---|---|
| Other | Elementary | None of 10 |
| Other | Middle | None of 10 |
| Ball High | High | 4 of 10 |
School information is generated by the most current available data we have. However, as school boundary maps can change, and schools can get too crowded (whereby students zoned to a school may not be able to attend in a given year if they are not registered in time), you need to independently verify and confirm enrollment and all related information directly with the school.

