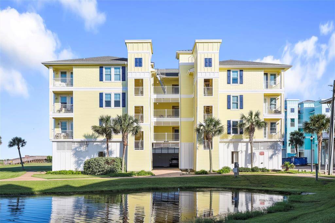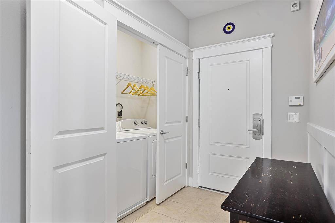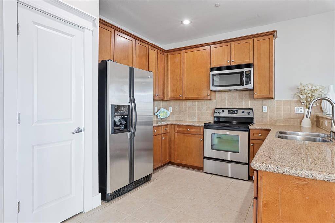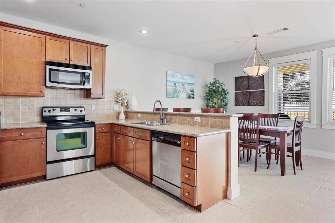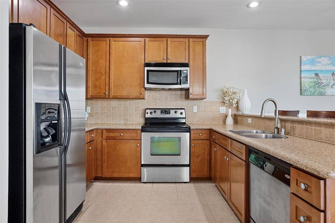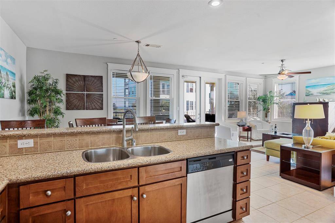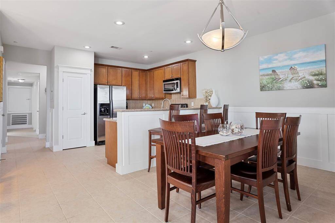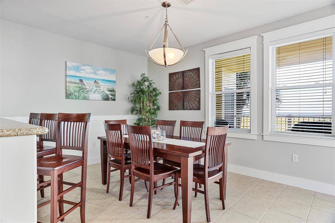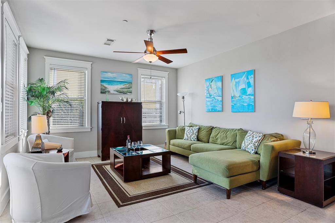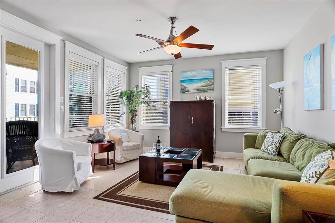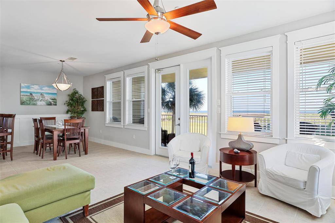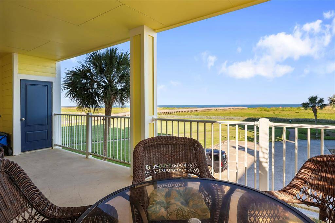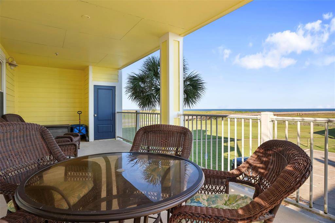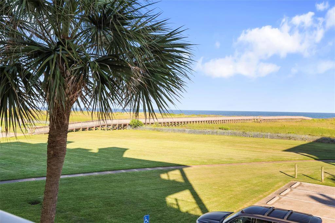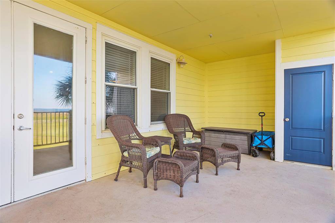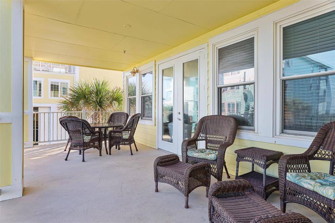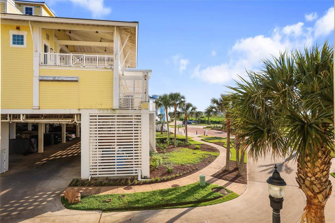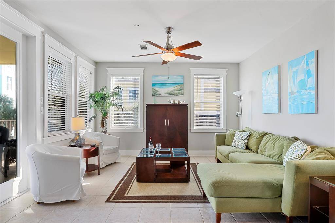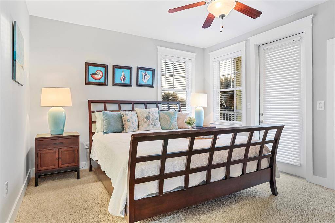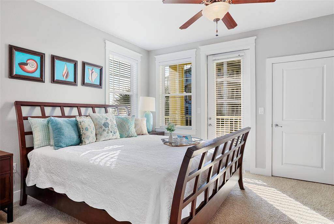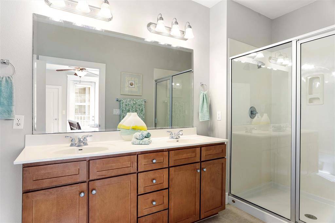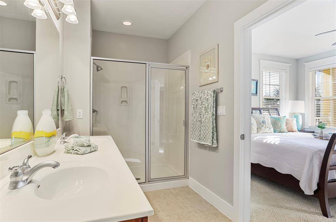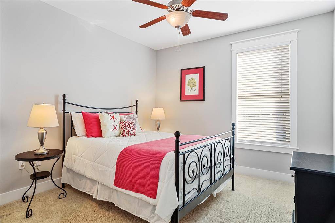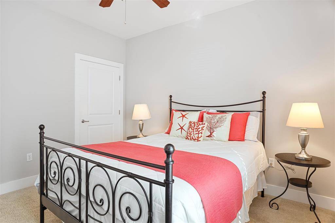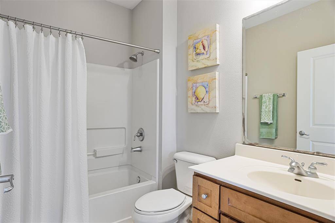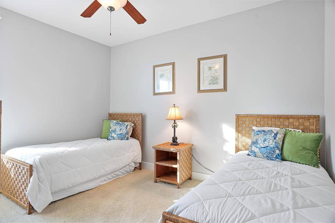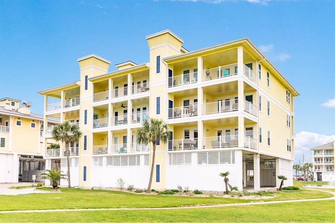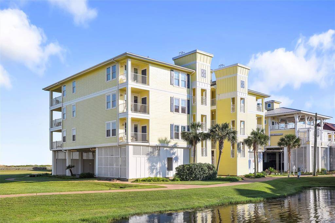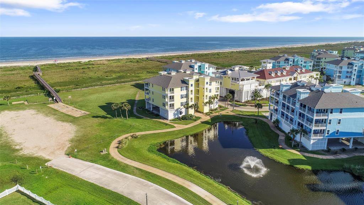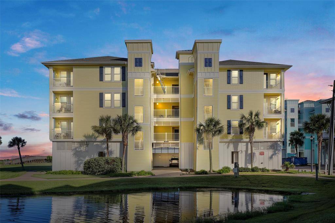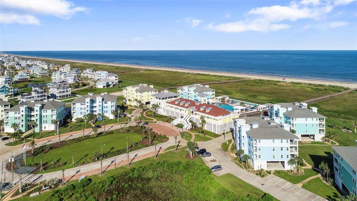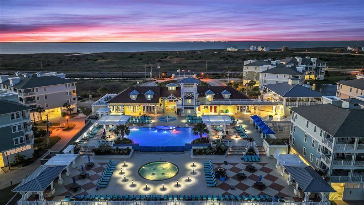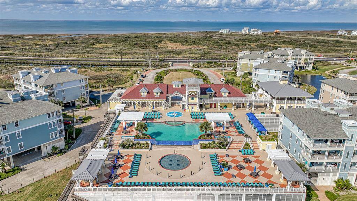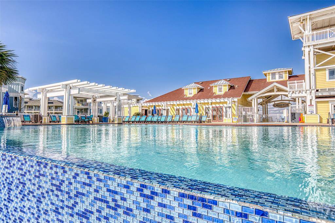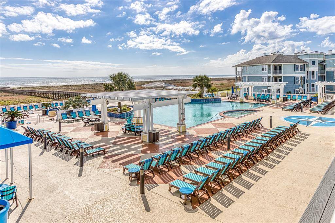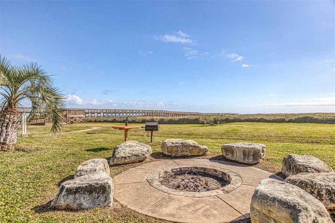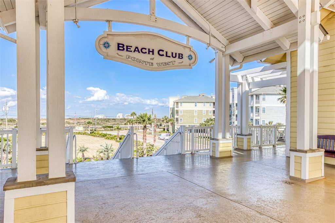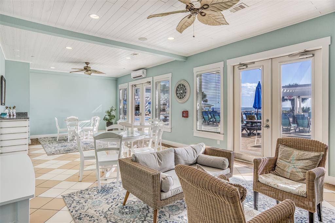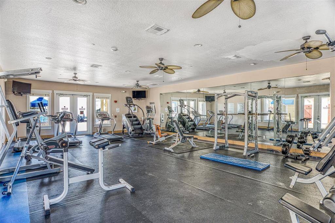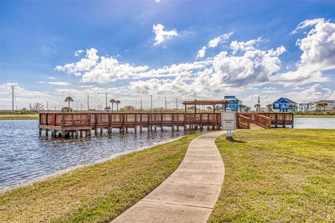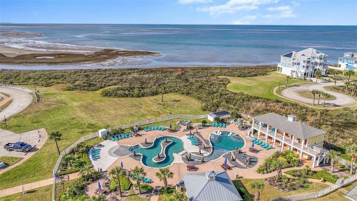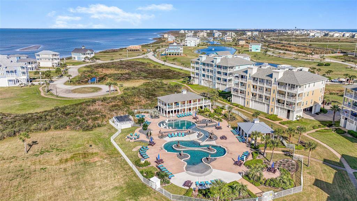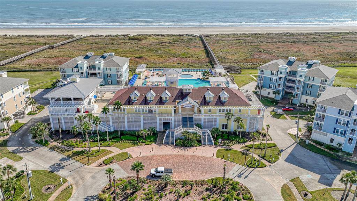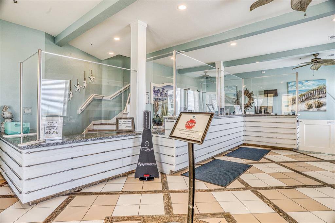4141 Pointe West Drive #103, Houston, Texas 77554
$449,900
3 Beds
2 Full Baths
Townhouse/Condo
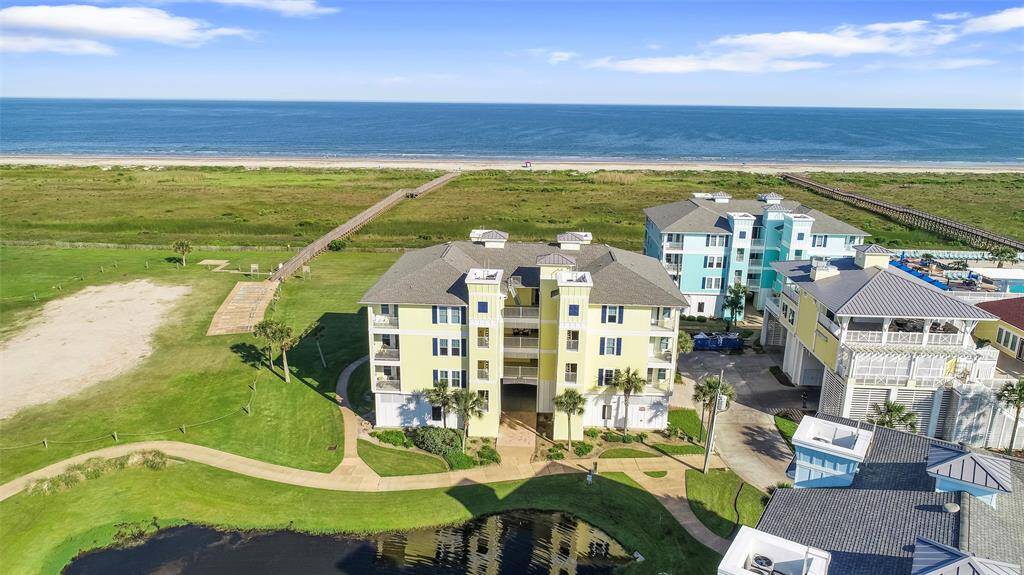

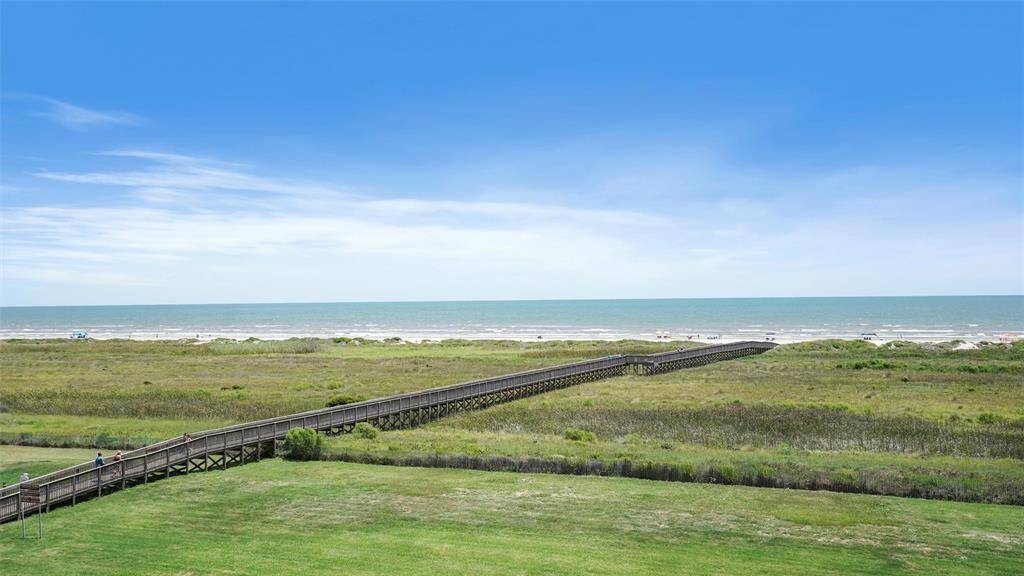
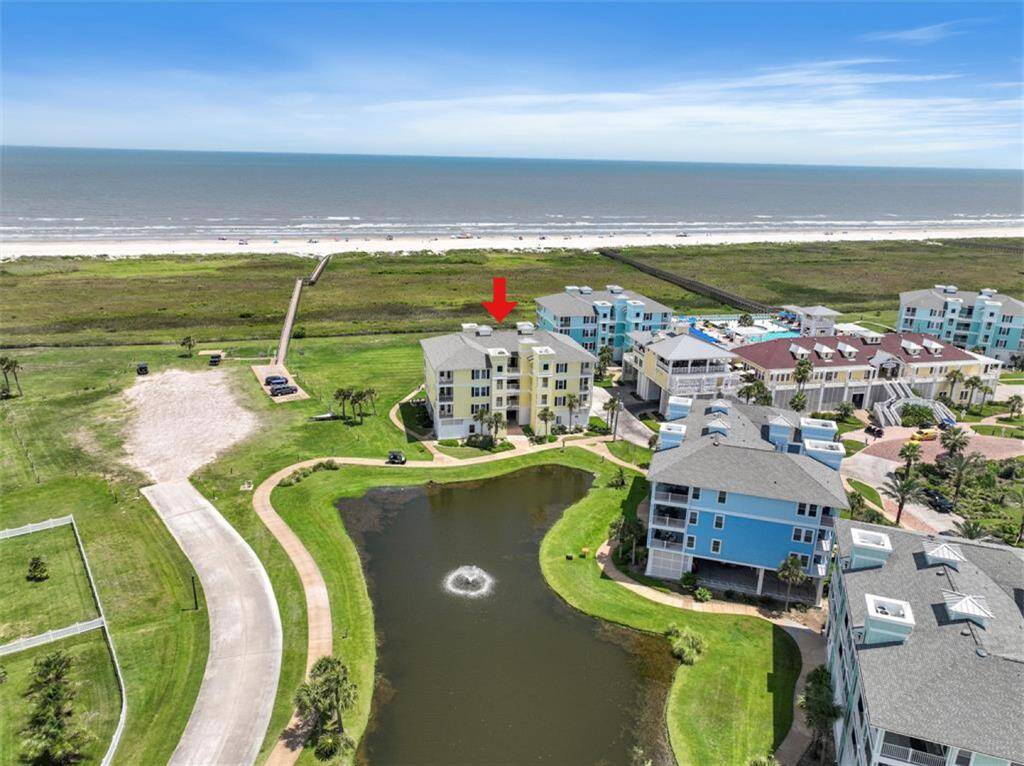
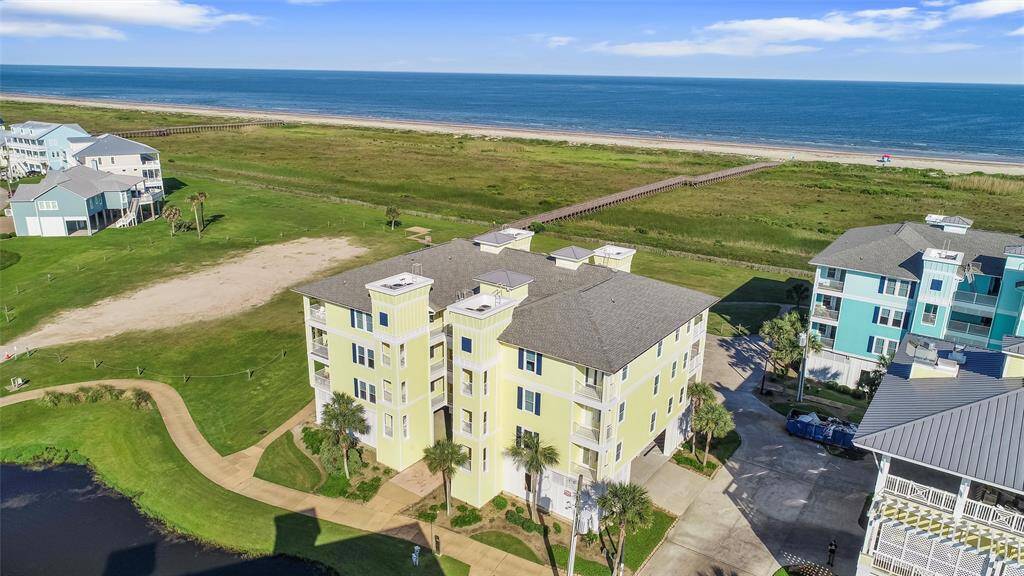
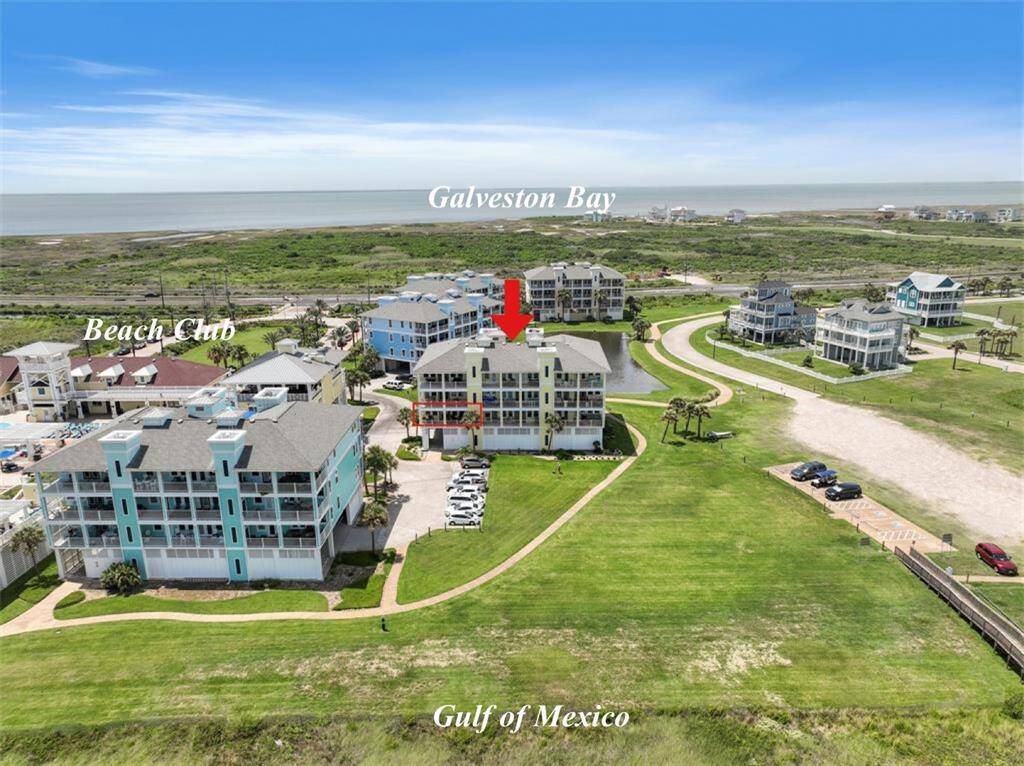
Request More Information
About 4141 Pointe West Drive #103
Enjoy a BEACHFRONT VIEW from SEA LA VIE - a 3-bedroom corner condo featuring an expansive covered beach view balcony! Strategically located steps from the beach crossover and adjacent to the Beach Club with a stunning infinity pool. Unwind on your private balcony, listening to the soothing ocean waves. Ideal for a short-term rental (STR), primary residence, or second home, the condo comfortably accommodates up to 8 guests with 3 bedrooms and 2 full bathrooms. Recently adorned with BRAND NEW Agreeable Grey and Bright White paint throughout, it is turnkey and ready for immediate occupancy. Pointe West, the resort community, offers unparalleled amenities, including a clubhouse, infinity pool, spa, grills, seasonal restaurant and bar, workout room, owner’s lounge, game room, basketball court, a second pool, and a heated lazy river for year-round enjoyment. Embrace the coastal lifestyle with the flexibility of Short-Term Rentals.
Highlights
4141 Pointe West Drive #103
$449,900
Townhouse/Condo
1,427 Home Sq Ft
Houston 77554
3 Beds
2 Full Baths
General Description
Taxes & Fees
Tax ID
732300020103000
Tax Rate
1.9875%
Taxes w/o Exemption/Yr
$7,337 / 2022
Maint Fee
Yes / $1,149 Monthly
Maintenance Includes
Cable TV, Clubhouse, Courtesy Patrol, Exterior Building, Grounds, Insurance, Other, Recreational Facilities, Trash Removal, Water and Sewer
Room/Lot Size
Living
17x15
Dining
10x10
Kitchen
10x10
4th Bed
15x12
Interior Features
Fireplace
No
Floors
Carpet, Tile
Countertop
Granite
Heating
Central Electric
Cooling
Central Electric
Bedrooms
2 Bedrooms Down, Primary Bed - 1st Floor
Dishwasher
Yes
Range
Yes
Disposal
Yes
Microwave
Yes
Oven
Electric Oven, Freestanding Oven
Energy Feature
Ceiling Fans, Digital Program Thermostat, Storm Windows
Interior
Balcony, Fire/Smoke Alarm, Refrigerator Included, Window Coverings
View
South
Loft
No
Exterior Features
Foundation
Pier & Beam
Roof
Composition
Exterior Type
Cement Board
Water Sewer
Public Sewer, Public Water
Exterior
Balcony, Clubhouse, Exercise Room, Front Green Space, Front Yard, Outdoor Kitchen, Play Area, Spa/Hot Tub, Storage
Private Pool
No
Area Pool
Yes
New Construction
No
Front Door
East
Listing Firm
Schools (GALVES - 22 - Galveston)
| Name | Grade | Great School Ranking |
|---|---|---|
| Other | Elementary | None of 10 |
| Other | Middle | None of 10 |
| Ball High | High | 4 of 10 |
School information is generated by the most current available data we have. However, as school boundary maps can change, and schools can get too crowded (whereby students zoned to a school may not be able to attend in a given year if they are not registered in time), you need to independently verify and confirm enrollment and all related information directly with the school.

