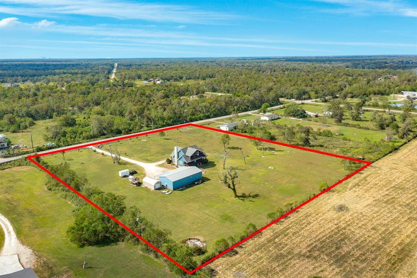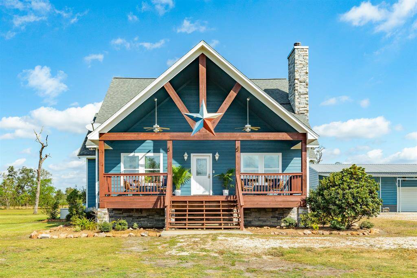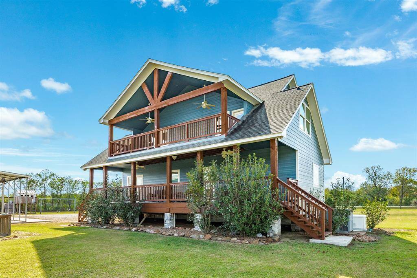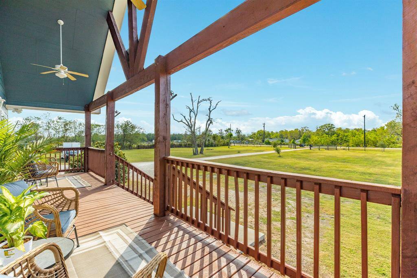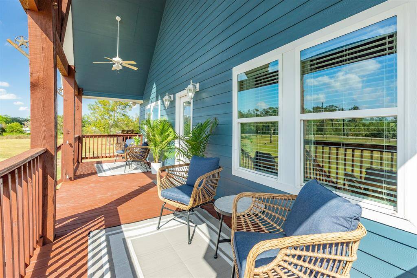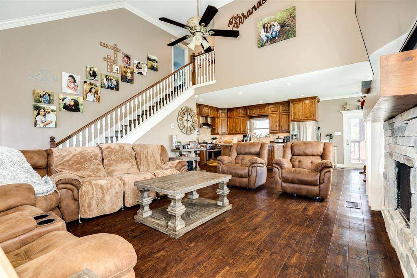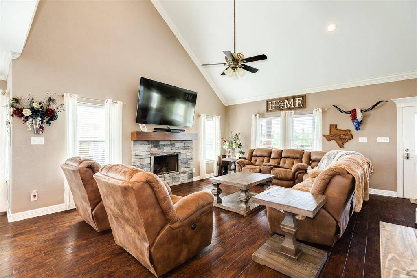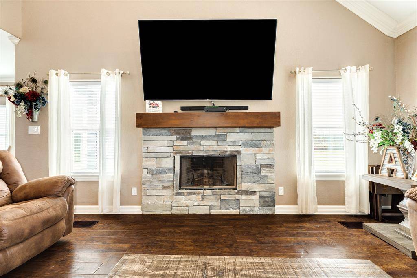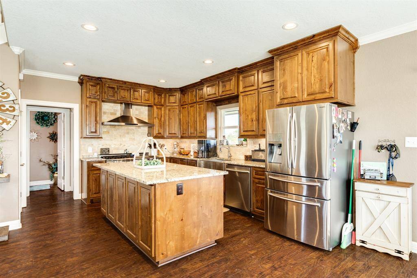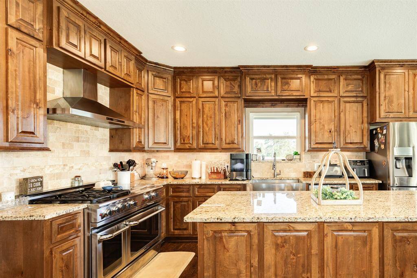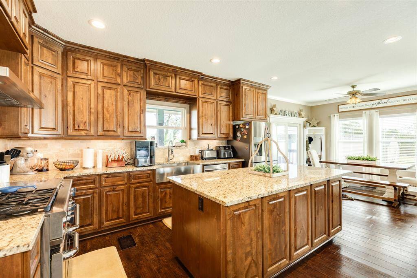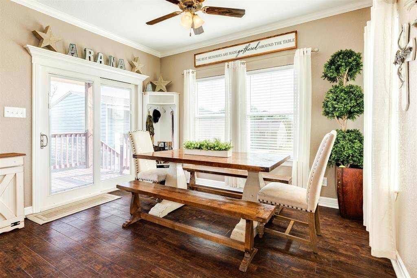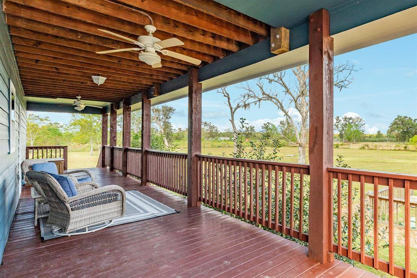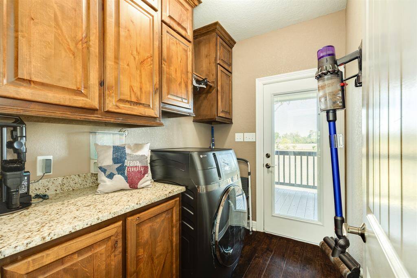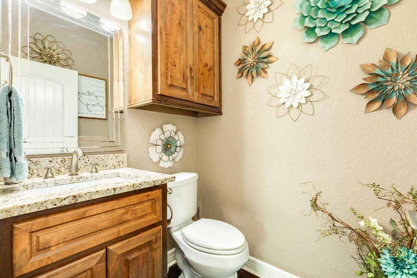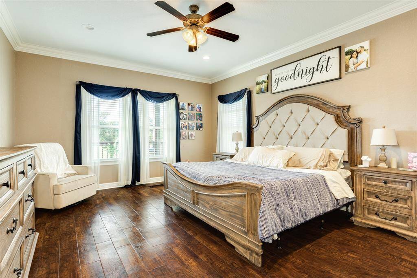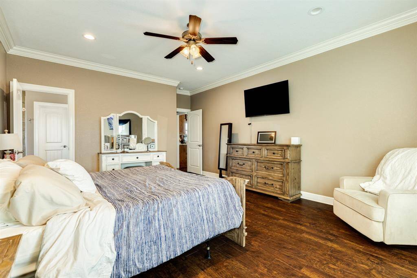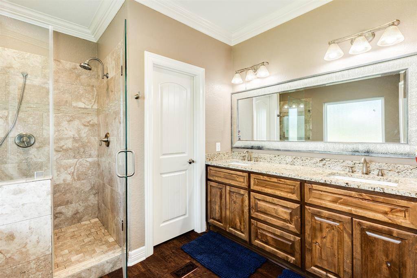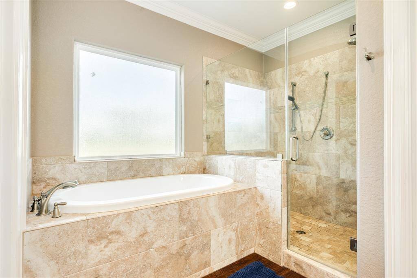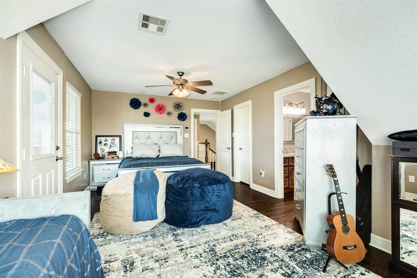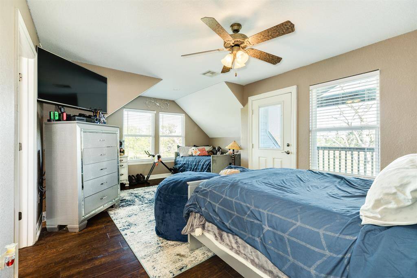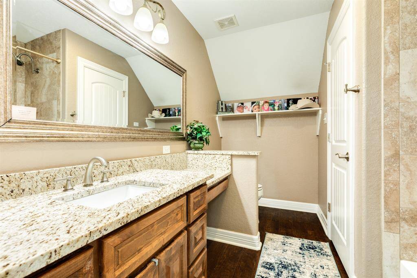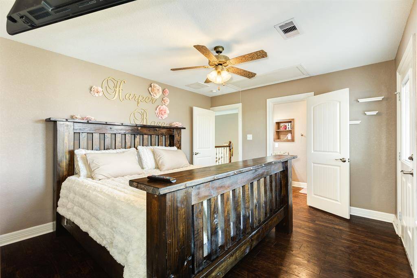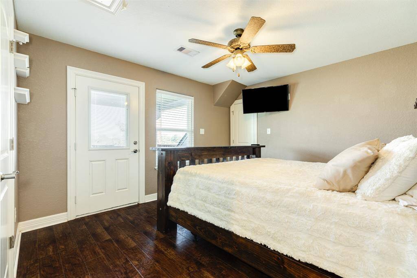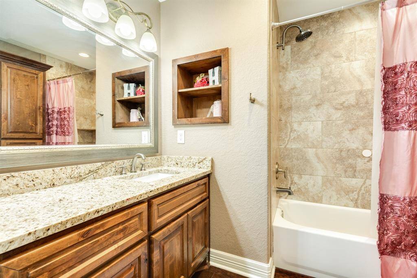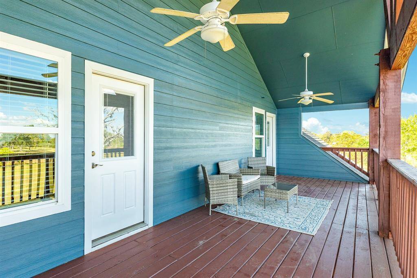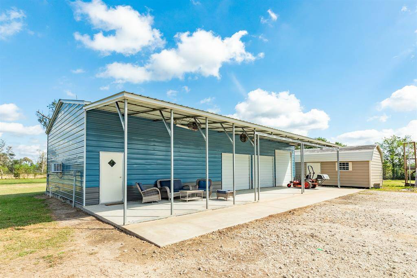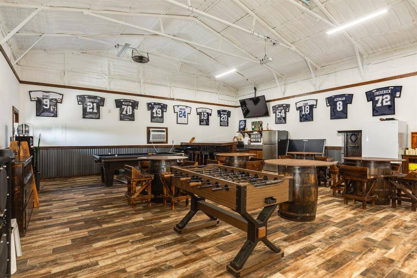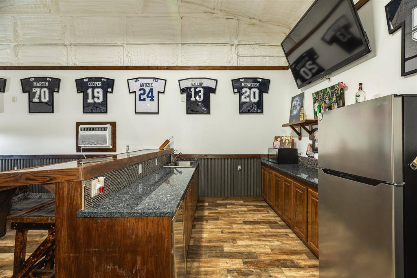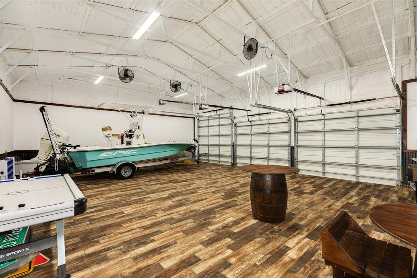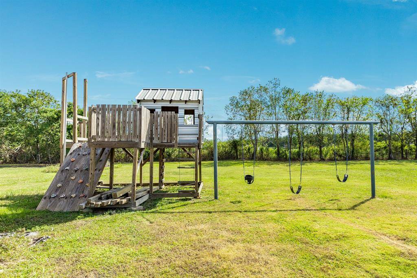12675 County Road 809, Houston, Texas 77480
$660,000
3 Beds
3 Full / 1 Half Baths
Country Homes/Acreage
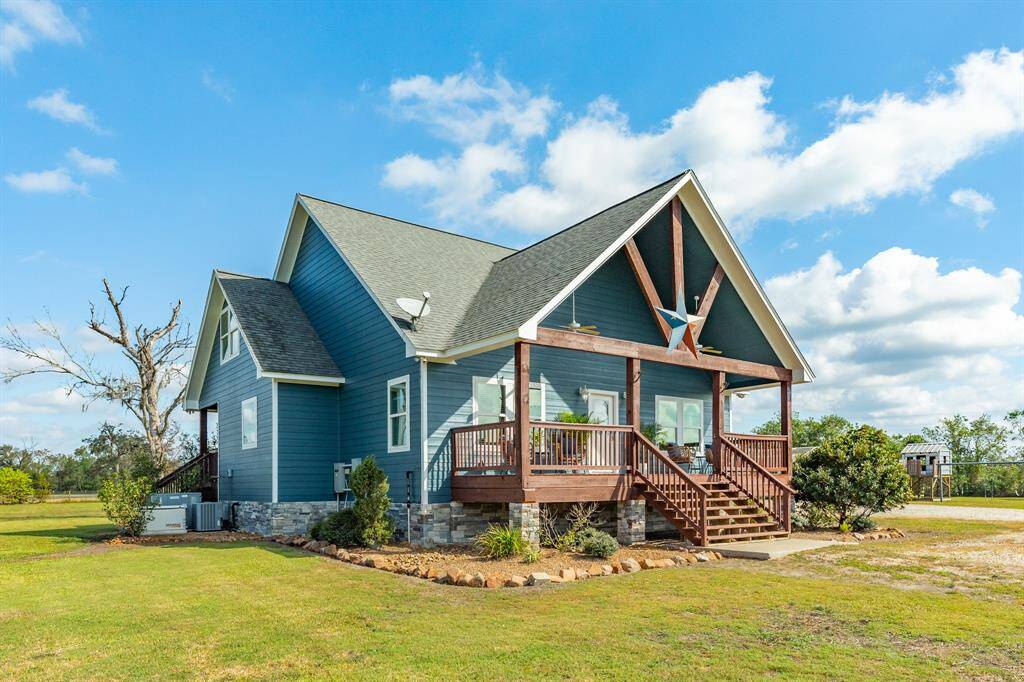

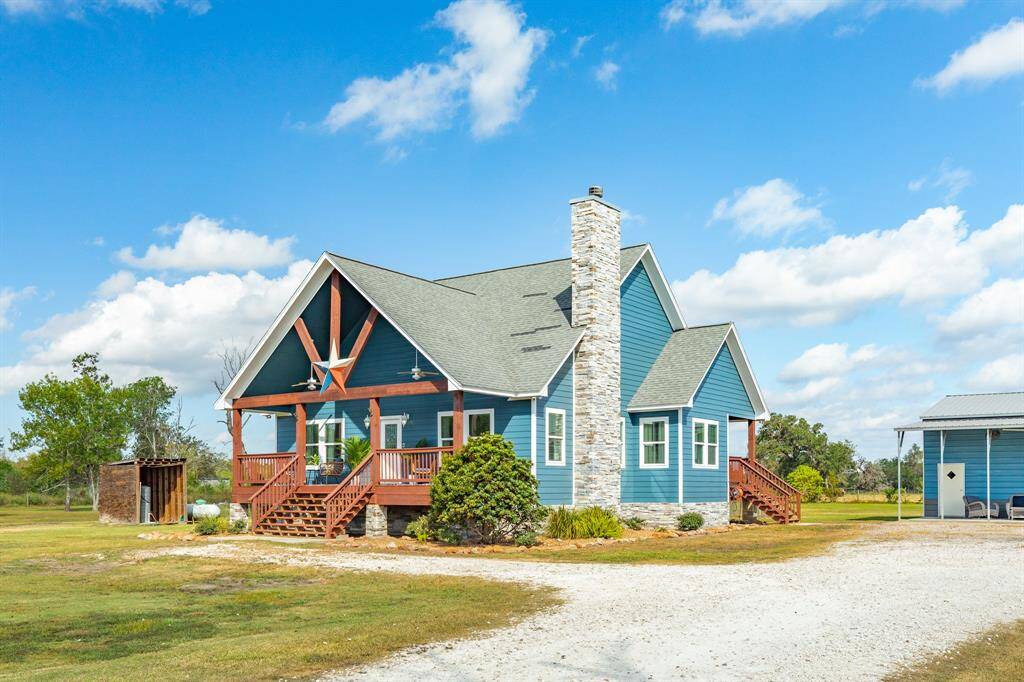
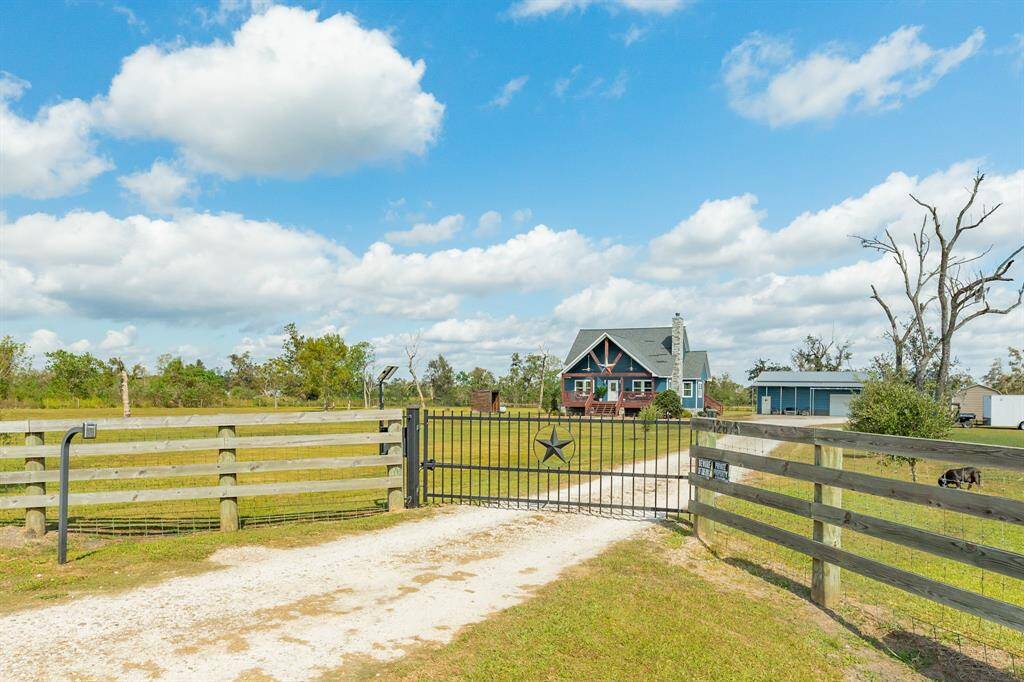
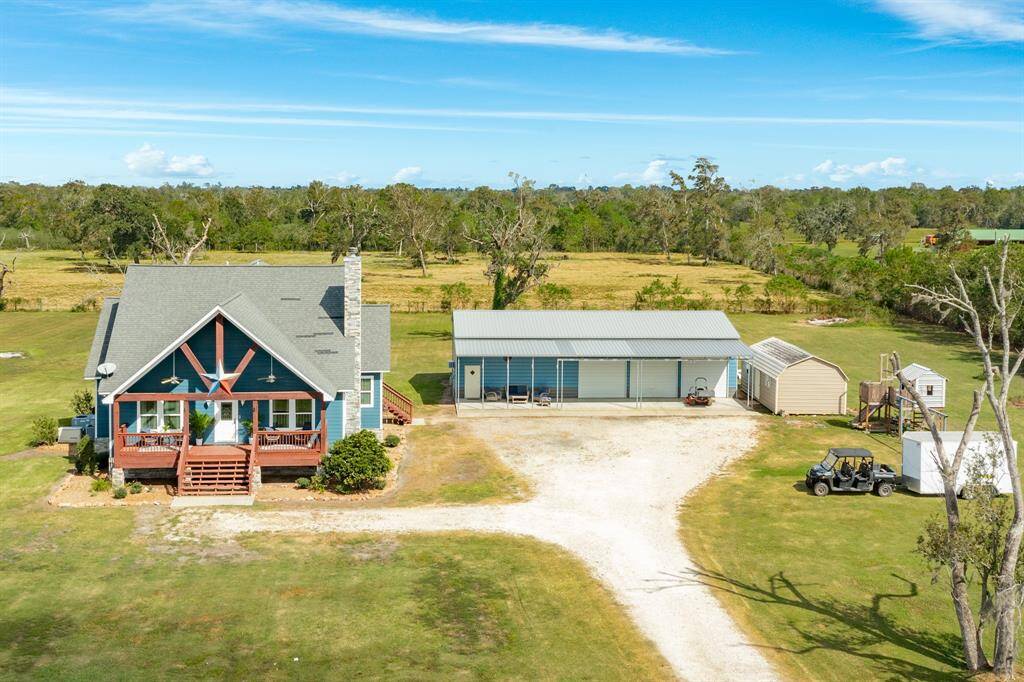
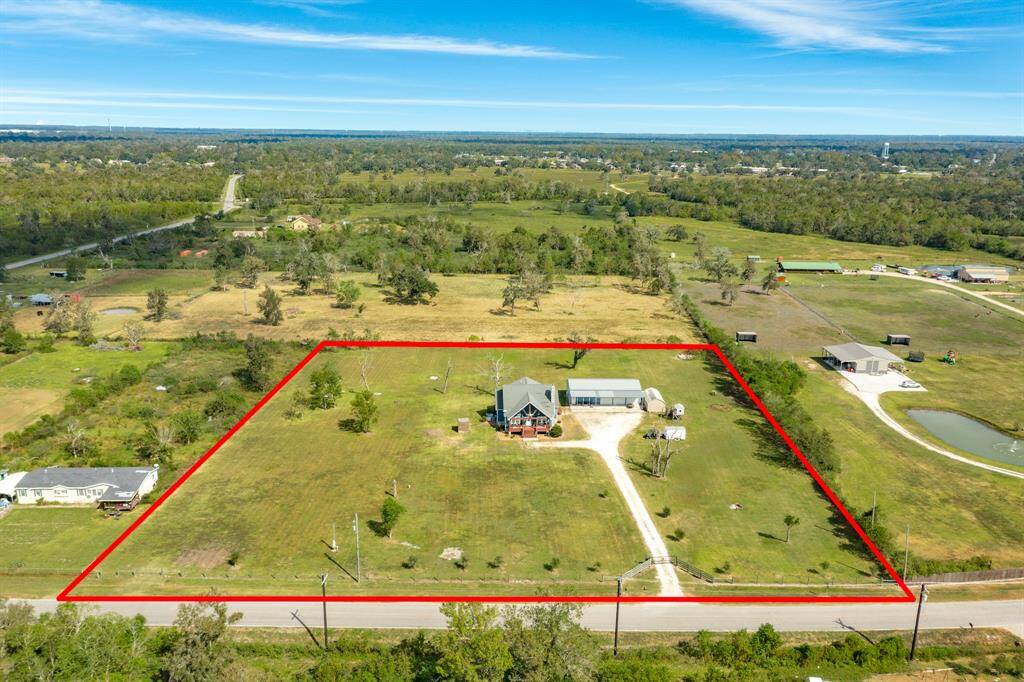
Request More Information
About 12675 County Road 809
Nestled on 4.5 acres just outside Sweeny, this custom-built home is a true retreat. Located an hour southwest of Houston and minutes from Phillips 66 & Chevron Phillips plants, this 3-bedroom, 3.5-bath home features an open floor plan with tall ceilings. The kitchen has custom cabinets, large island, and chef's range w/ griddle and double oven. Unwind in the living room by the fireplace or take in the beautiful country views from the deep front and back porches or balcony. Primary bedroom has en-suite bath with separate shower, soaking tub, and walk-in closet (& a hidden closet within that!). Both secondary bedrooms have their own en-suite bathrooms & direct access to the balcony. Finished 30x60 3-bay shop with a custom bar area complete with air hockey, foosball, & pool tables is perfect for entertaining. With a whole house generator, additional 392 sq ft storage building, and the reassurance that the home has never flooded, don't miss this opportunity to own your ideal property!
Highlights
12675 County Road 809
$660,000
Country Homes/Acreage
1,854 Home Sq Ft
Houston 77480
3 Beds
3 Full / 1 Half Baths
196,020 Lot Sq Ft
General Description
Taxes & Fees
Tax ID
00790061240
Tax Rate
1.6806%
Taxes w/o Exemption/Yr
$4,074 / 2024
Maint Fee
No
Room/Lot Size
1st Bed
15x14
2nd Bed
14x13
3rd Bed
13x13
Interior Features
Fireplace
1
Heating
Central Gas
Cooling
Central Electric
Bedrooms
1 Bedroom Up, Primary Bed - 1st Floor
Dishwasher
Yes
Range
Yes
Disposal
Maybe
Microwave
Yes
Oven
Double Oven, Electric Oven
Interior
Balcony, Fire/Smoke Alarm, High Ceiling
Loft
Maybe
Exterior Features
Foundation
Pier & Beam
Water Sewer
Aerobic, Well
Private Pool
No
Area Pool
Maybe
Access
Automatic Gate, Driveway Gate
Lot Description
Cleared
New Construction
No
Listing Firm
Schools (SWEENY - 51 - Sweeny)
| Name | Grade | Great School Ranking |
|---|---|---|
| Sweeny Elem | Elementary | 3 of 10 |
| Sweeny Jr High | Middle | 4 of 10 |
| Sweeny High | High | 5 of 10 |
School information is generated by the most current available data we have. However, as school boundary maps can change, and schools can get too crowded (whereby students zoned to a school may not be able to attend in a given year if they are not registered in time), you need to independently verify and confirm enrollment and all related information directly with the school.

