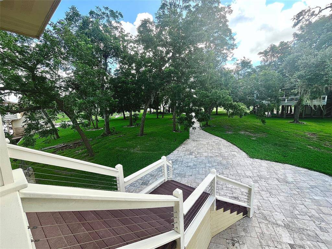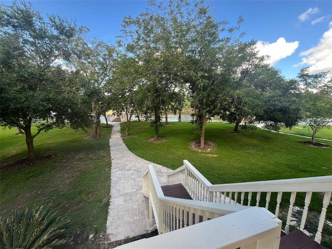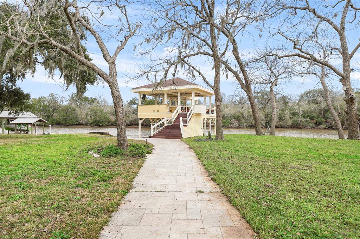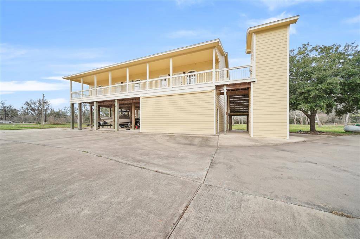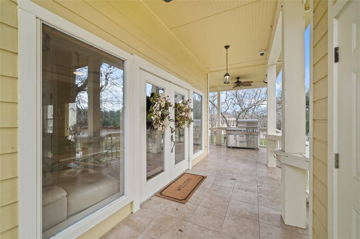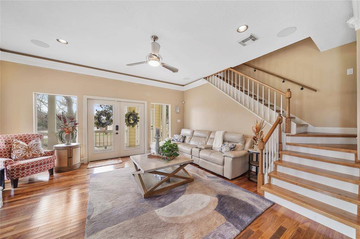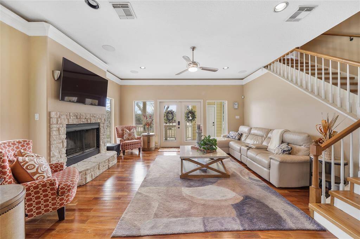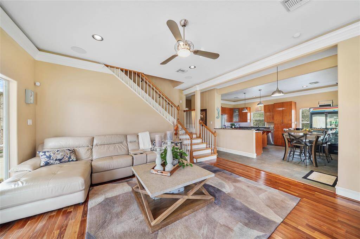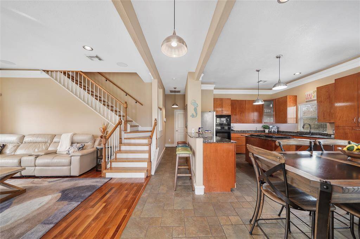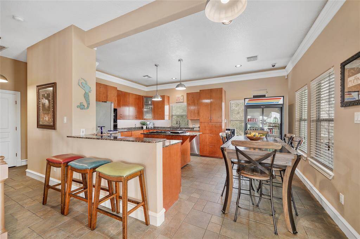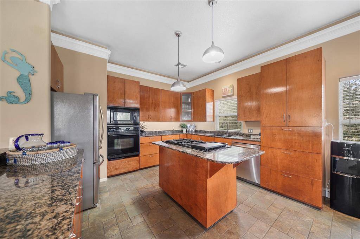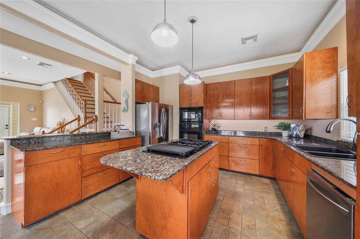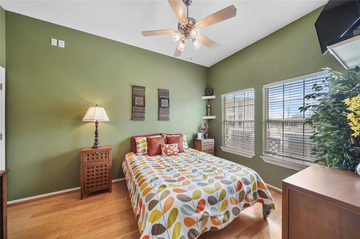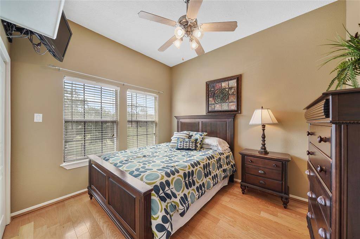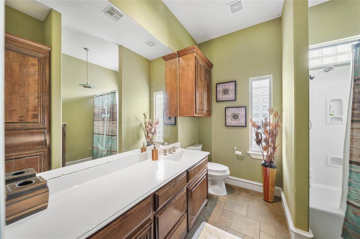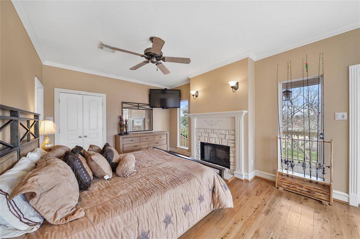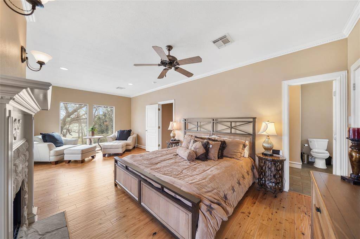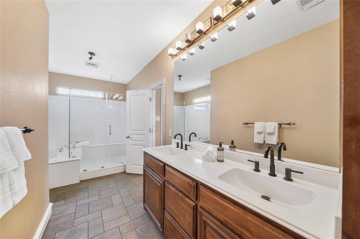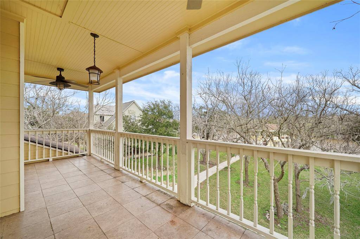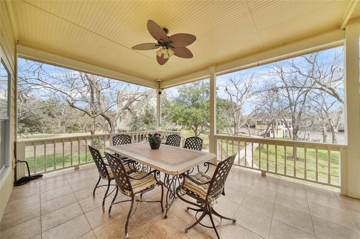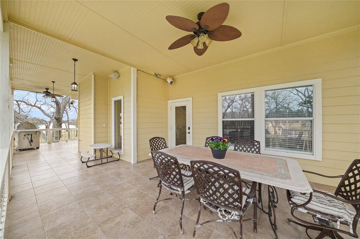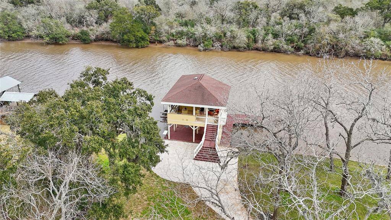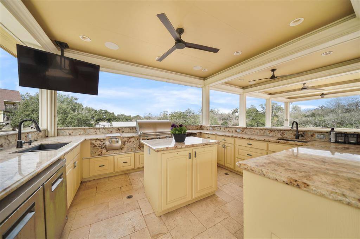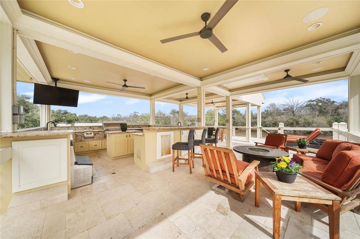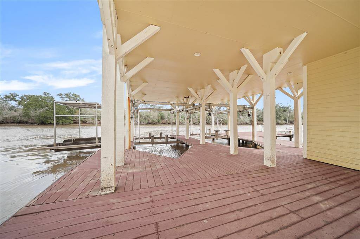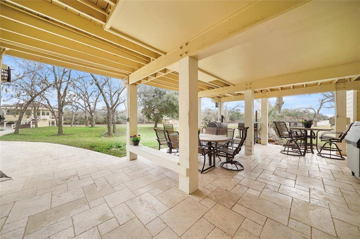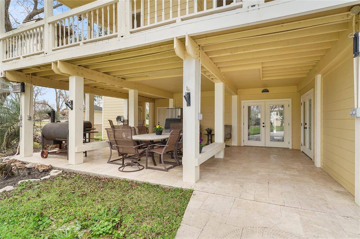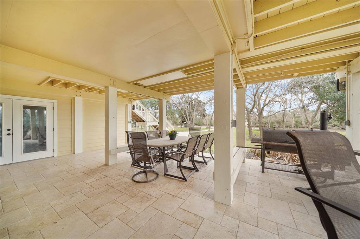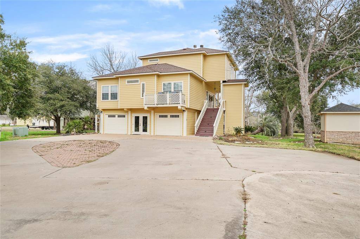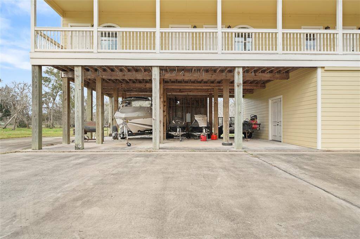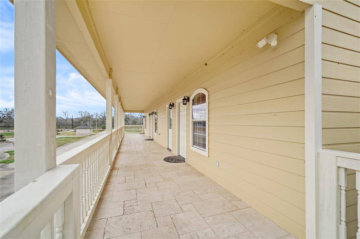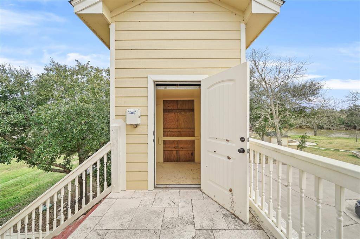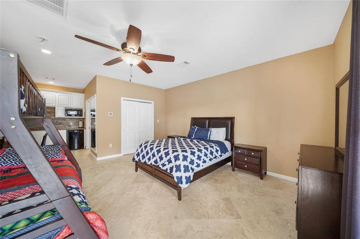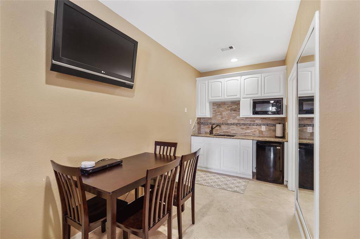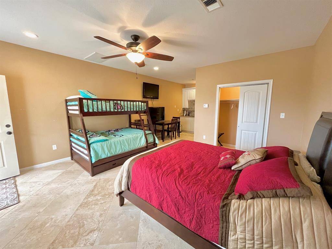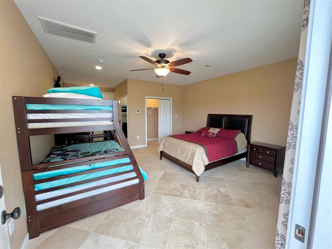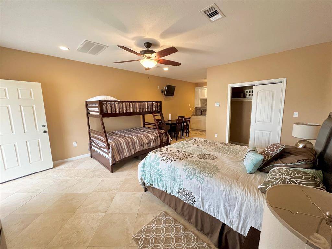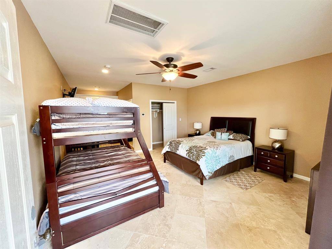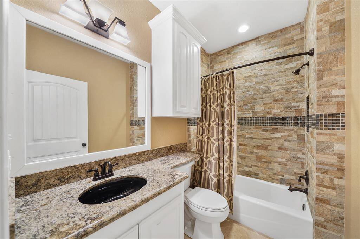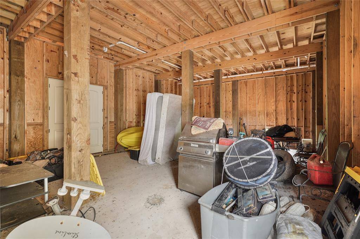2258 County Road 506, Houston, Texas 77422
This Property is Off-Market
6 Beds
5 Full Baths
Single-Family
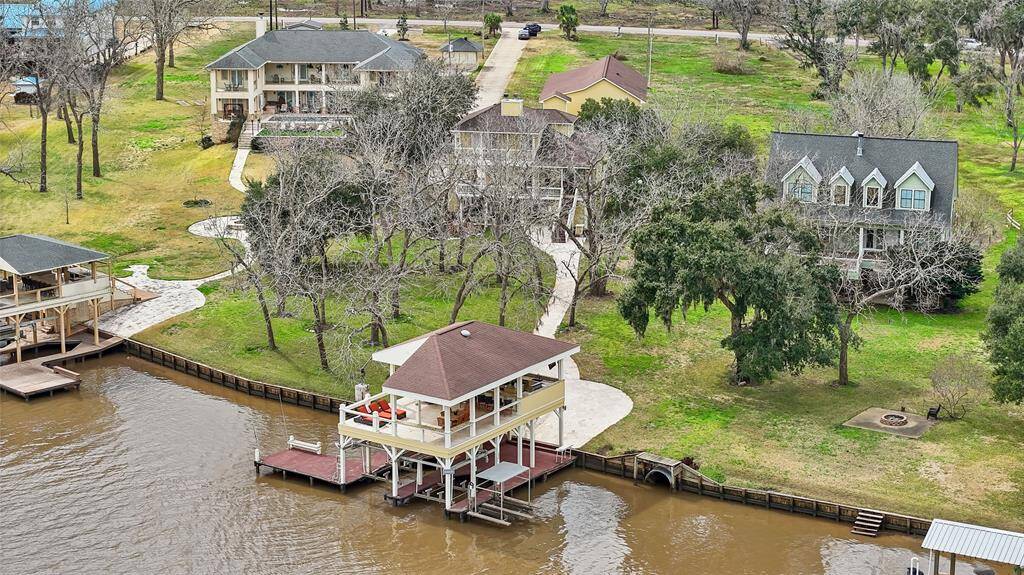

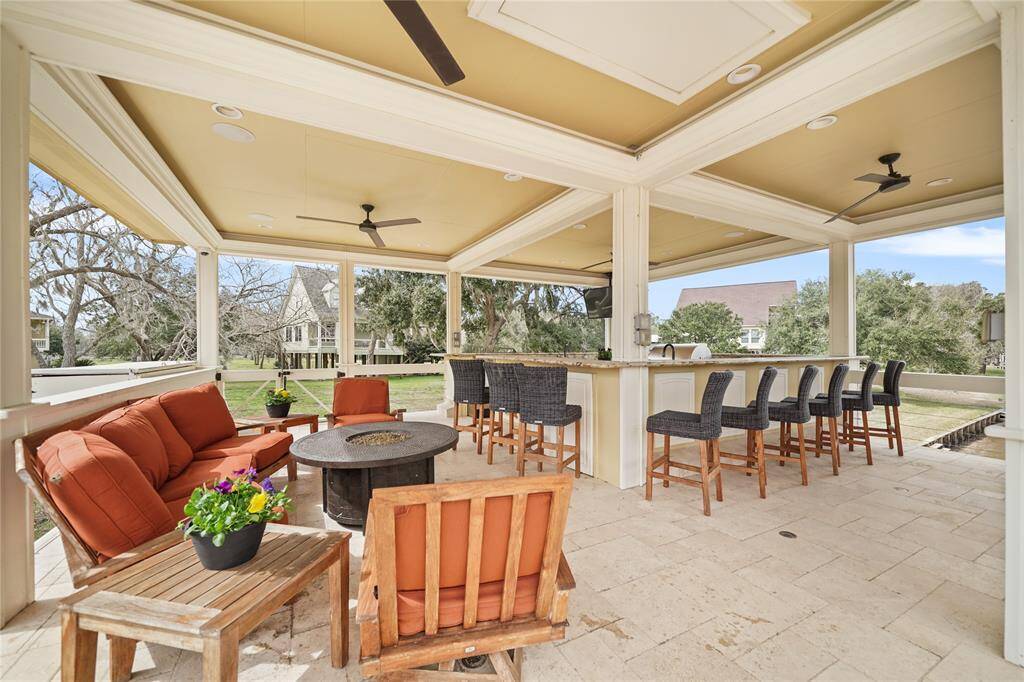
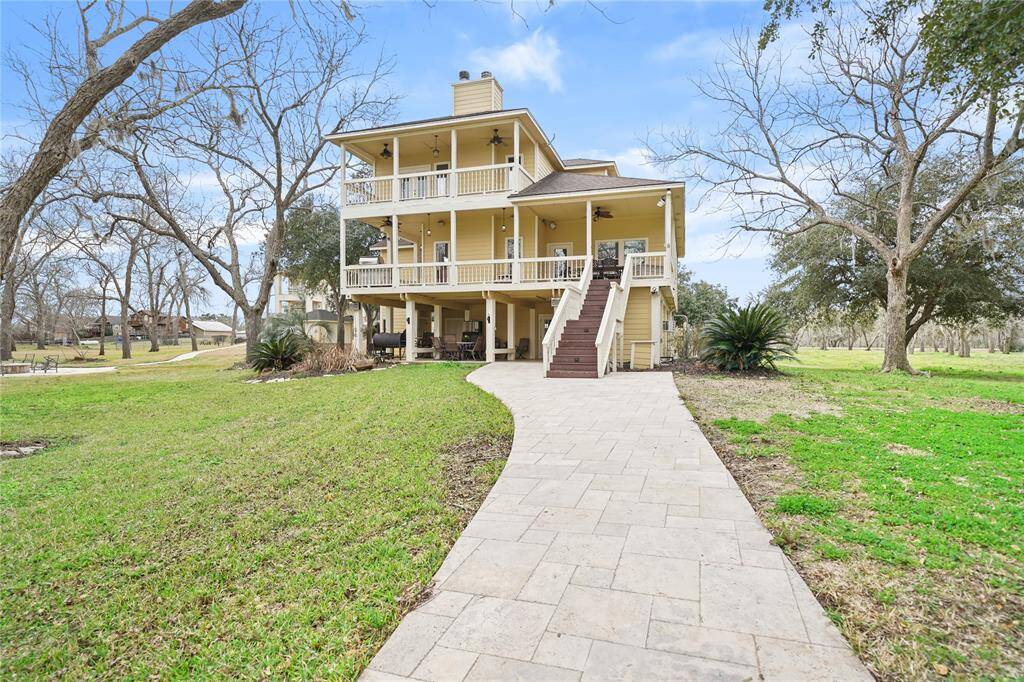
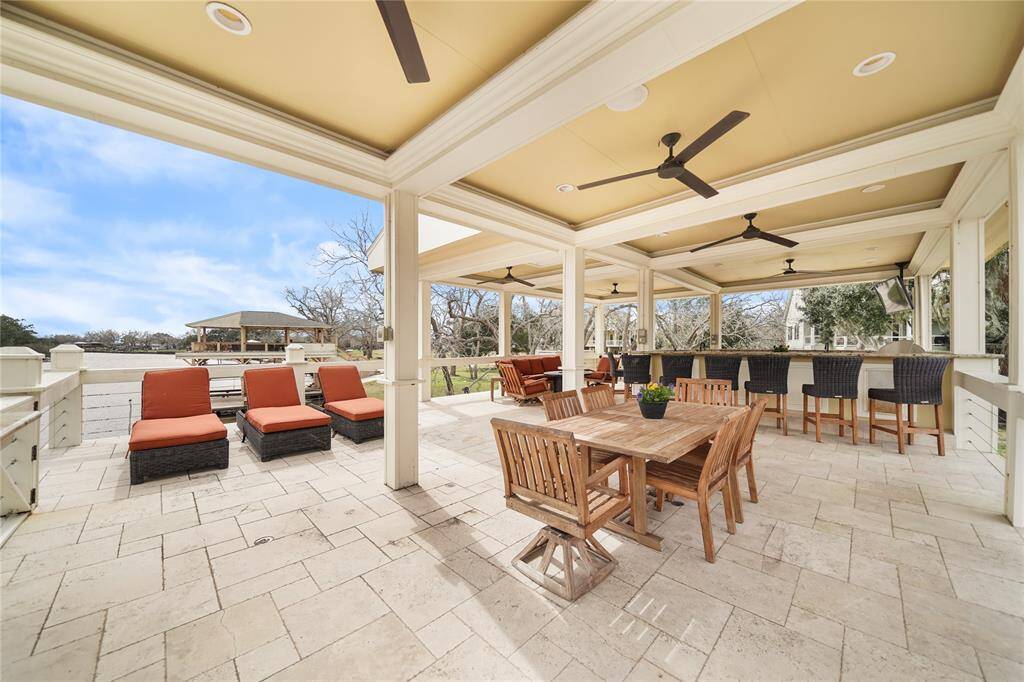
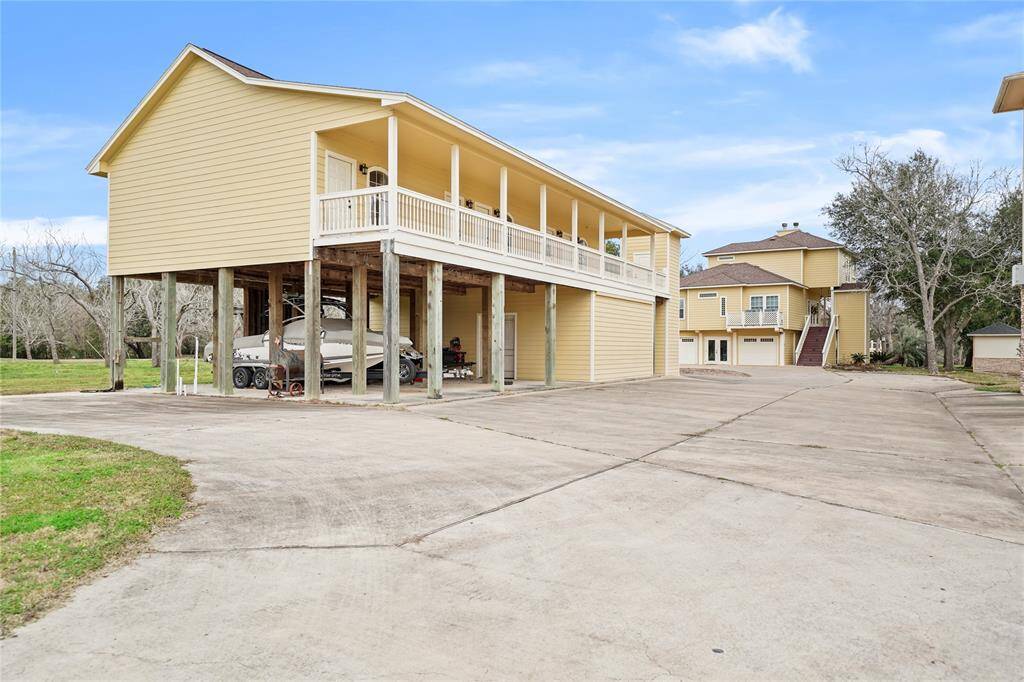
Get Custom List Of Similar Homes
About 2258 County Road 506
Explore a remarkable residence that truly captivates with its exceptional offerings! The home exudes sophistication, featuring a gourmet chef's kitchen equipped with a gas cooktop, granite countertops, and an abundance of cabinetry. The primary suite, a haven of privacy, occupies its own exclusive floor. Perfect for hosting family or friends, the residence boasts three guest suites, each complete with individual kitchenettes, full baths, and a shared laundry room for convenience. A sprawling wrap-around porch beckons, providing an idyllic setting to savor the breathtaking surroundings. The meticulously crafted boat dock elevates outdoor living with a fully equipped kitchen and ample entertaining space. Enjoy well-planned amenities like a boat slip and lifts for boats and jet skis, ensuring endless aquatic enjoyment. This home combines luxury features with unparalleled views.
Highlights
2258 County Road 506
$699,000
Single-Family
3,486 Home Sq Ft
Houston 77422
6 Beds
5 Full Baths
54,014 Lot Sq Ft
General Description
Taxes & Fees
Tax ID
00950075100
Tax Rate
1.6806%
Taxes w/o Exemption/Yr
$11,569 / 2023
Maint Fee
No
Room/Lot Size
Living
17X15
Kitchen
17X13
3rd Bed
24X12
5th Bed
11X9
Interior Features
Fireplace
2
Countertop
Granite
Heating
Central Electric
Cooling
Central Electric
Connections
Electric Dryer Connections, Washer Connections
Bedrooms
1 Bedroom Up, Primary Bed - 3rd Floor
Dishwasher
Yes
Range
Yes
Disposal
Yes
Microwave
Yes
Oven
Single Oven
Energy Feature
Ceiling Fans, Digital Program Thermostat
Interior
Alarm System - Owned, Balcony, Fire/Smoke Alarm, Prewired for Alarm System, Wired for Sound
Loft
Maybe
Exterior Features
Foundation
Pier & Beam
Roof
Composition
Exterior Type
Cement Board, Wood
Water Sewer
Aerobic, Well
Exterior
Back Yard, Balcony, Cargo Lift, Covered Patio/Deck, Detached Gar Apt /Quarters, Outdoor Kitchen, Patio/Deck, Porch
Private Pool
No
Area Pool
Maybe
Lot Description
Other, Waterfront, Water View
New Construction
No
Listing Firm
Schools (SWEENY - 51 - Sweeny)
| Name | Grade | Great School Ranking |
|---|---|---|
| Sweeny Elem | Elementary | 3 of 10 |
| Sweeny Jr High | Middle | 4 of 10 |
| Sweeny High | High | 5 of 10 |
School information is generated by the most current available data we have. However, as school boundary maps can change, and schools can get too crowded (whereby students zoned to a school may not be able to attend in a given year if they are not registered in time), you need to independently verify and confirm enrollment and all related information directly with the school.

