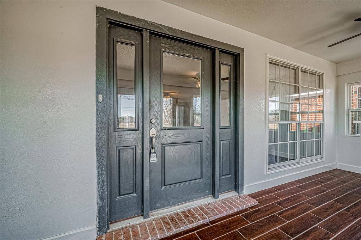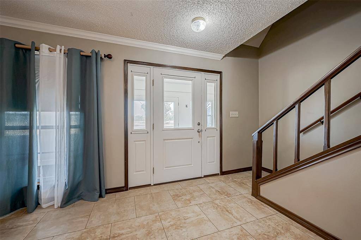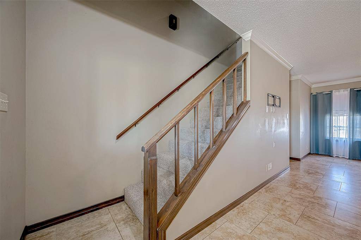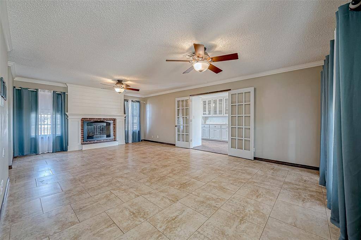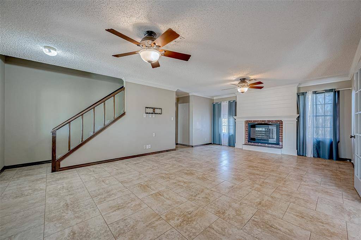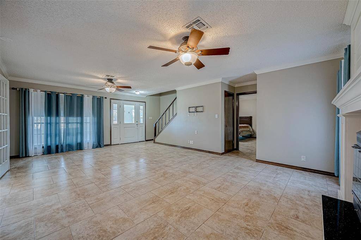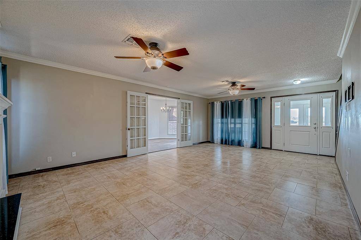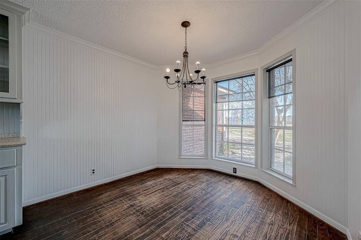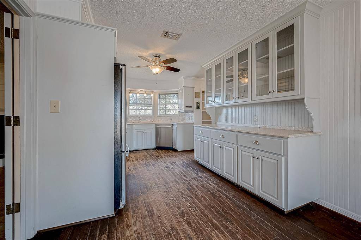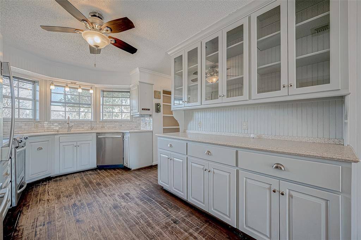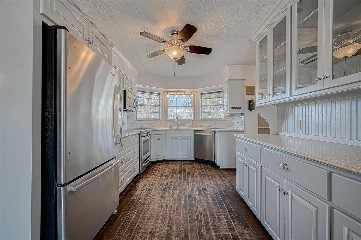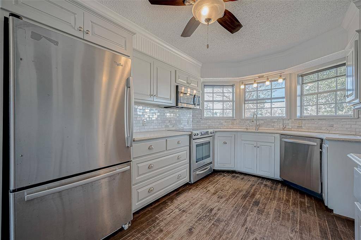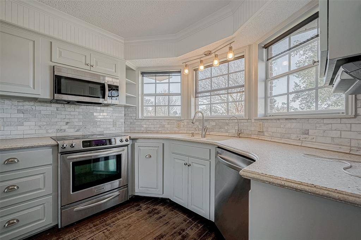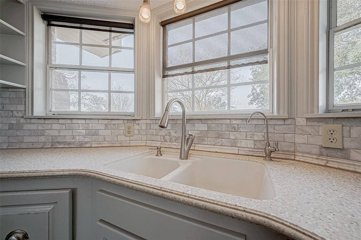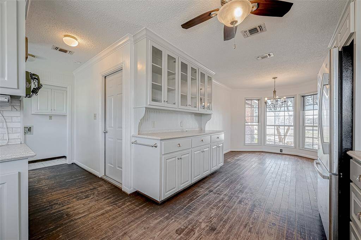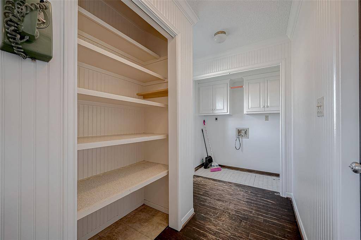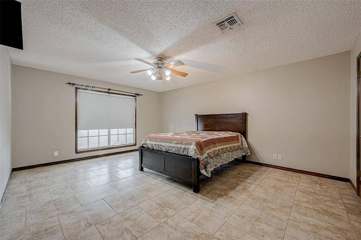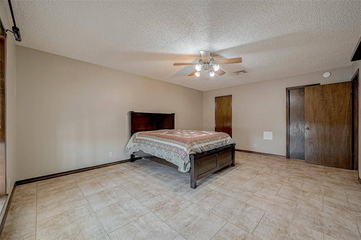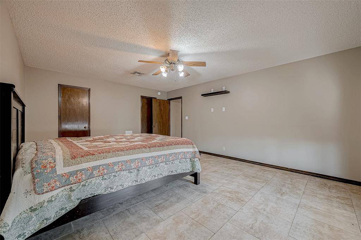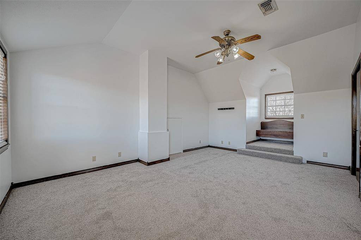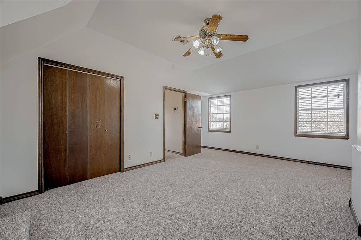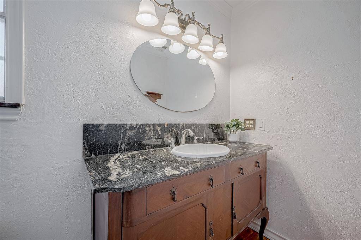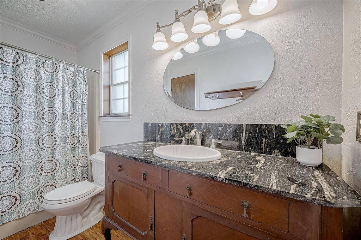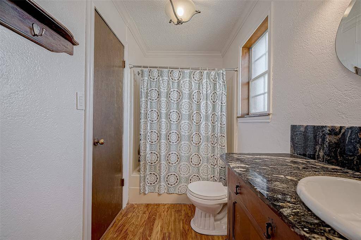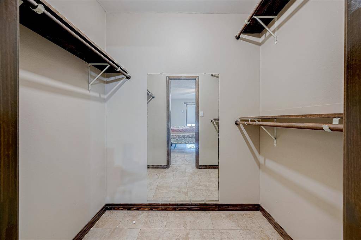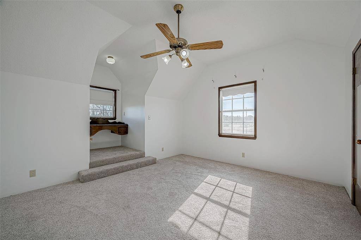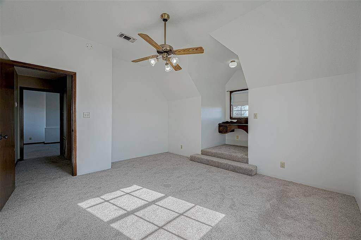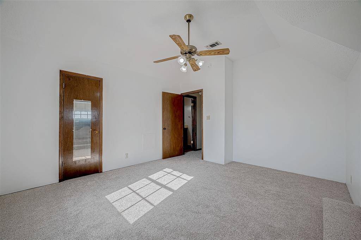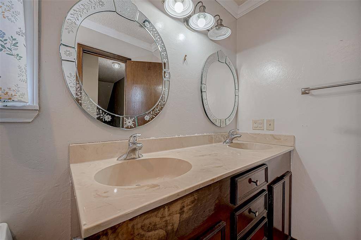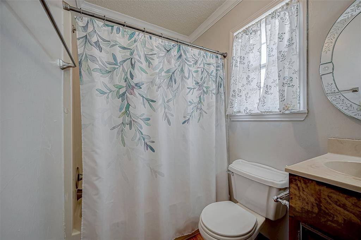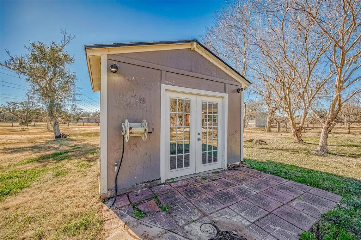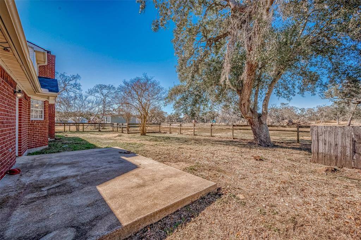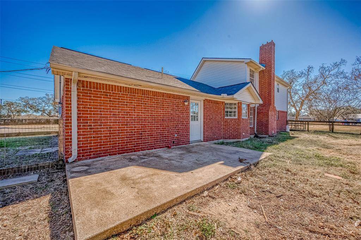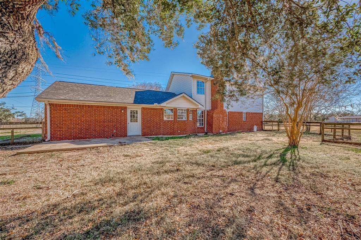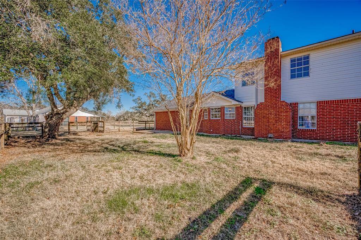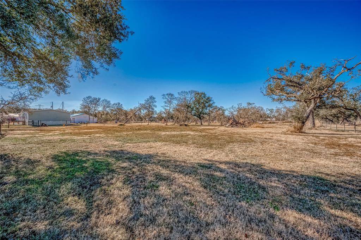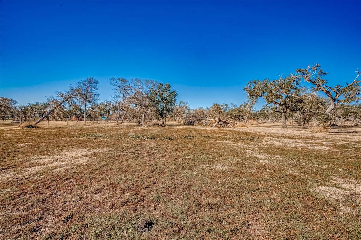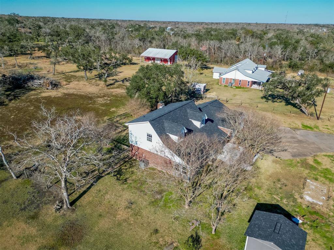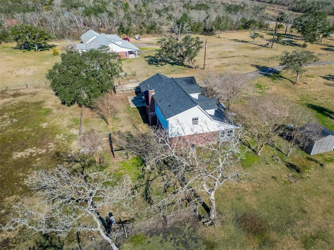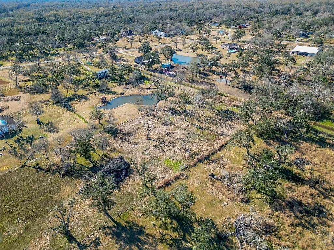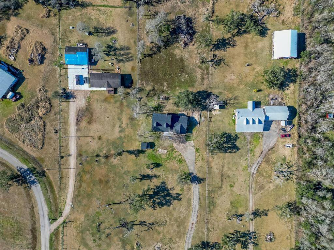4670 Fm 2918 Road, Houston, Texas 77422
$310,000
3 Beds
2 Full Baths
Single-Family


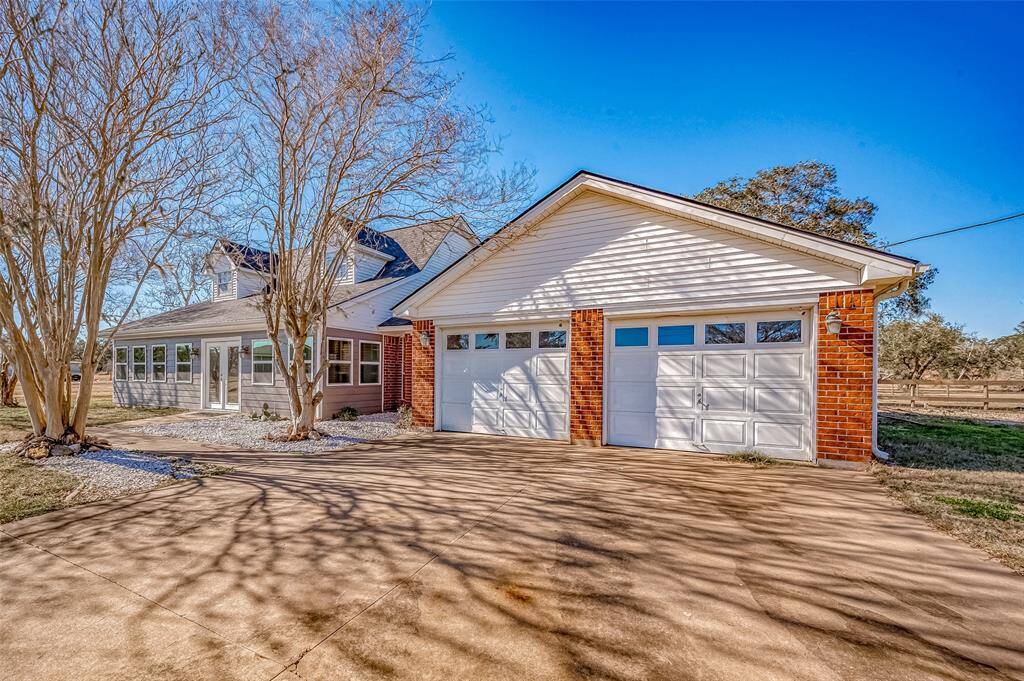
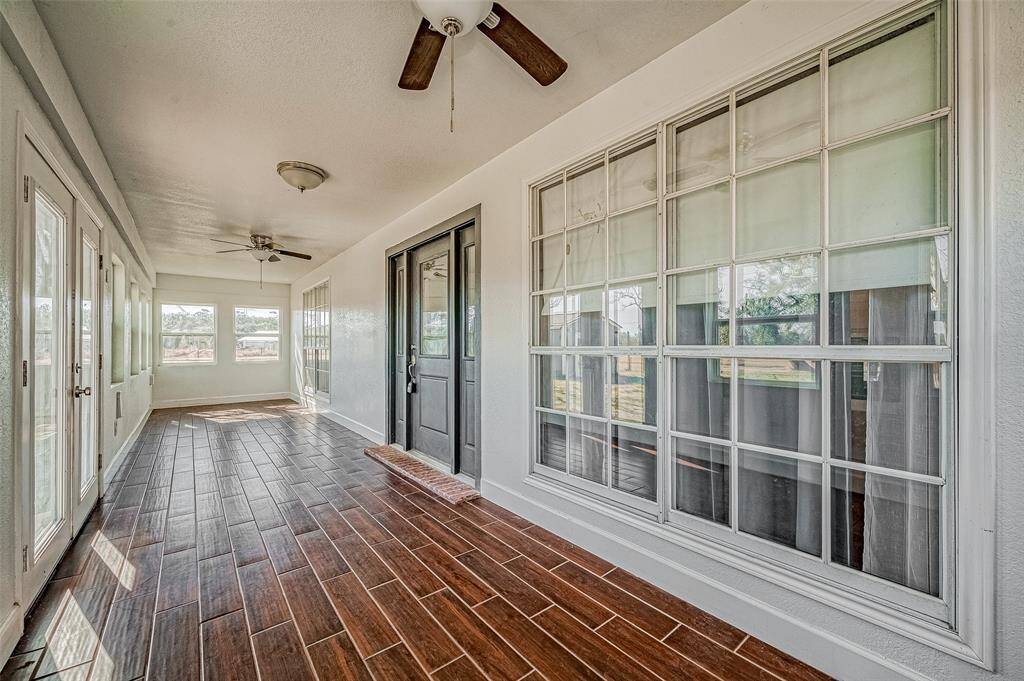
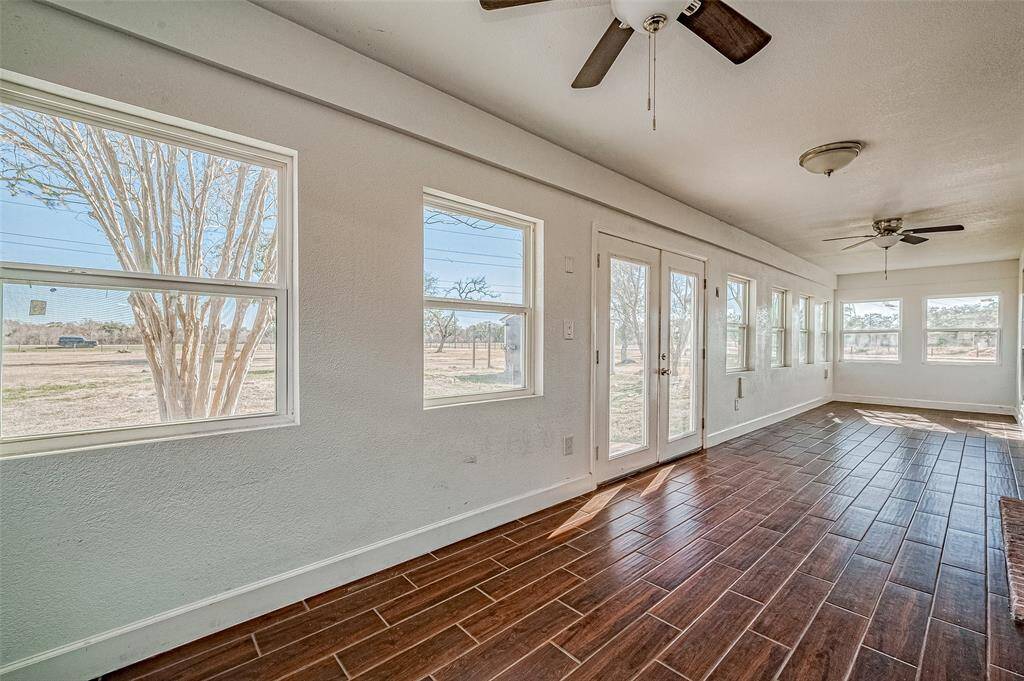
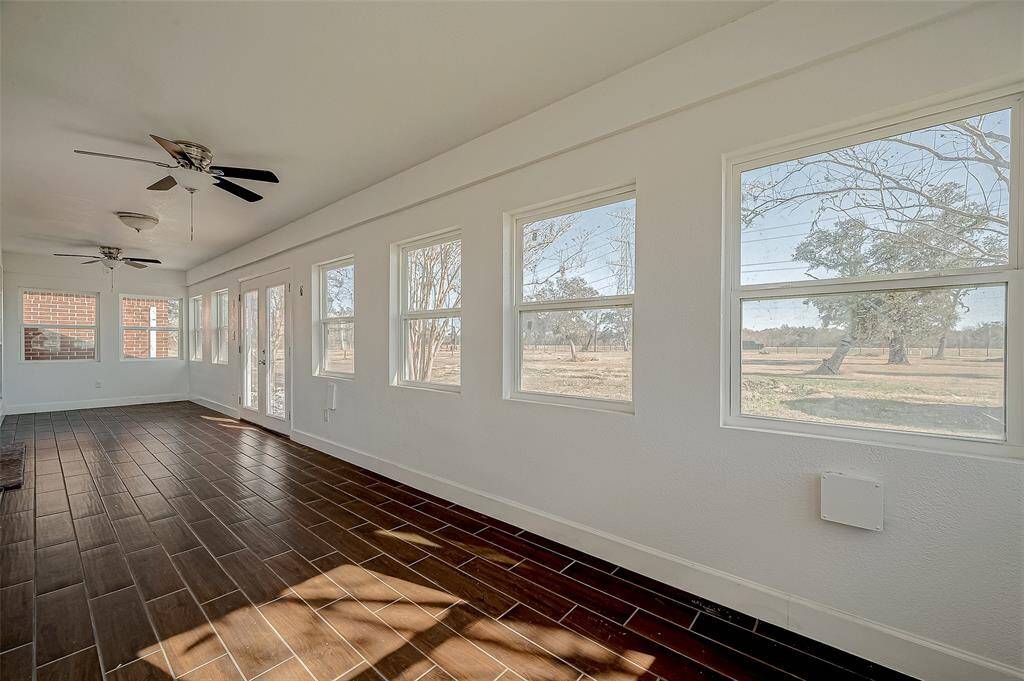
Request More Information
About 4670 Fm 2918 Road
Welcome to your peaceful country retreat! Country Living with 2.5 Acres – Only 20 Minutes to shopping and restaurants! You enter through the sun porch that is an inviting space with lots of windows featuring tile floors.The living room boasts tile floors, a cozy fireplace and large windows overlooking the property. Kitchen has tons of cabinets and counter space with bead board accents, a tile backsplash, solid-surface counters as well as glass cabinets on the sideboard and stainless appliances. Views of the beautiful acreage makes this farmhouse-style kitchen complete. The primary bedroom features an en-suite bathroom with antique vanity. Upstairs, you'll find brand-new carpet and extra large bedrooms, each with walk-in closets. An indoor utility room right off the kitchen. Outside, the partially fenced acreage includes a fenced dog run. The oversized garage offers plenty of storage, a workbench, and an RV connection already installed. New roof installed 2024!
Highlights
4670 Fm 2918 Road
$310,000
Single-Family
1,817 Home Sq Ft
Houston 77422
3 Beds
2 Full Baths
108,290 Lot Sq Ft
General Description
Taxes & Fees
Tax ID
73900200012
Tax Rate
1.6341%
Taxes w/o Exemption/Yr
$5,323 / 2024
Maint Fee
No
Room/Lot Size
Living
Buyer to Verify
Dining
Buyer to Verify
Kitchen
Buyer to Verify
1st Bed
Buyer to Verify
2nd Bed
Buyer to Verify
3rd Bed
Buyer to Verify
Interior Features
Fireplace
1
Floors
Carpet, Tile, Wood
Countertop
Solid Surface
Heating
Central Electric
Cooling
Central Electric
Connections
Electric Dryer Connections, Washer Connections
Bedrooms
1 Bedroom Up, Primary Bed - 1st Floor
Dishwasher
Yes
Range
Yes
Disposal
Yes
Microwave
Yes
Oven
Electric Oven
Energy Feature
Ceiling Fans
Loft
Maybe
Exterior Features
Foundation
Slab
Roof
Composition
Exterior Type
Brick
Water Sewer
Septic Tank, Well
Exterior
Partially Fenced, Patio/Deck, Porch
Private Pool
No
Area Pool
Maybe
Lot Description
Other
New Construction
No
Listing Firm
Schools (SWEENY - 51 - Sweeny)
| Name | Grade | Great School Ranking |
|---|---|---|
| Sweeny Elem | Elementary | 3 of 10 |
| Sweeny Jr High | Middle | 4 of 10 |
| Sweeny High | High | 5 of 10 |
School information is generated by the most current available data we have. However, as school boundary maps can change, and schools can get too crowded (whereby students zoned to a school may not be able to attend in a given year if they are not registered in time), you need to independently verify and confirm enrollment and all related information directly with the school.

