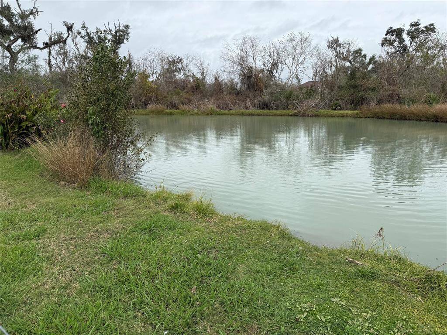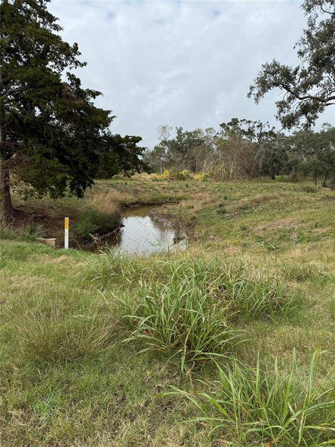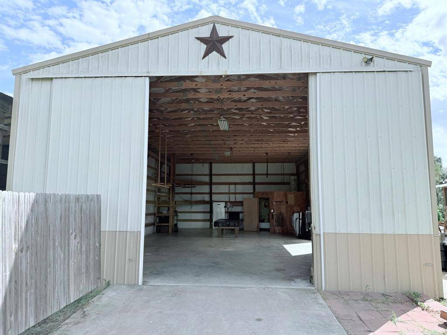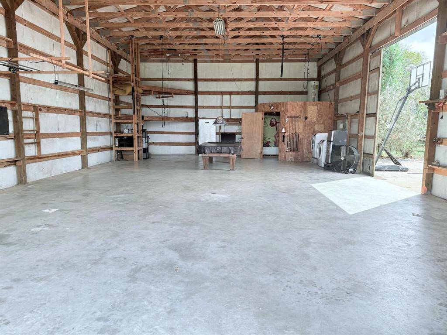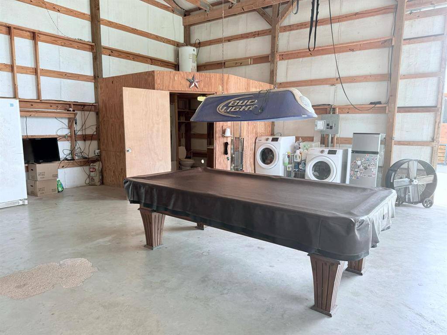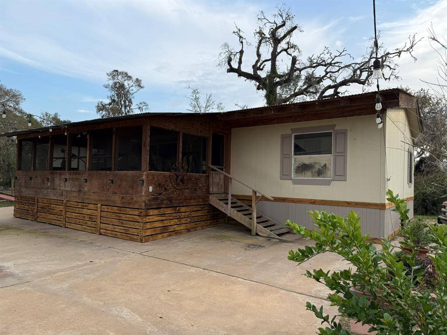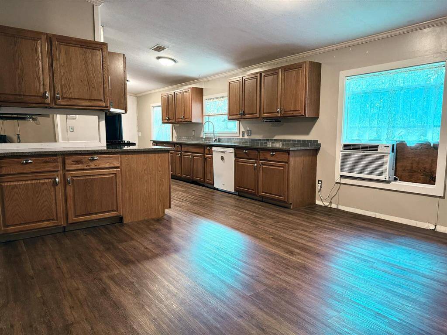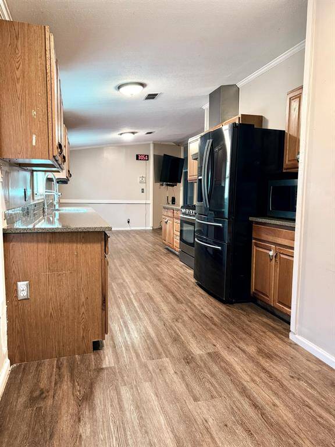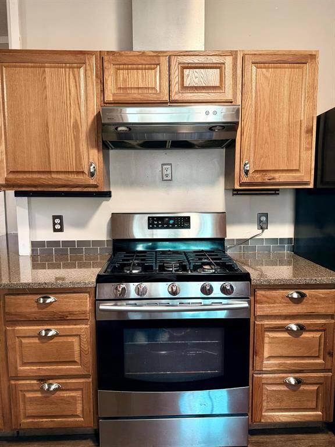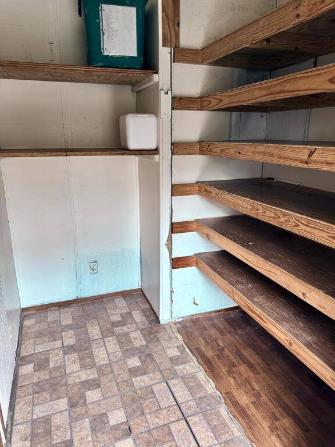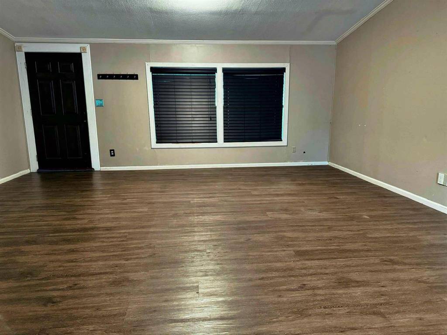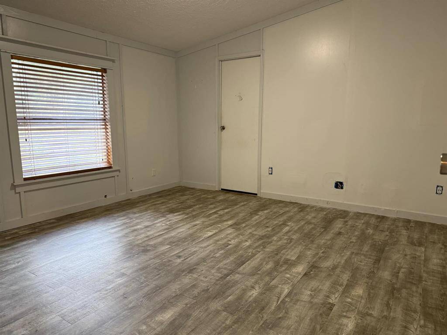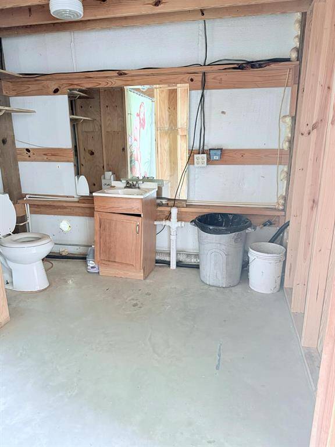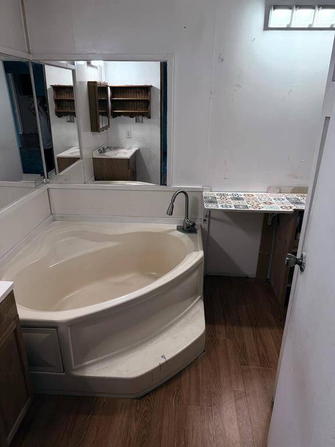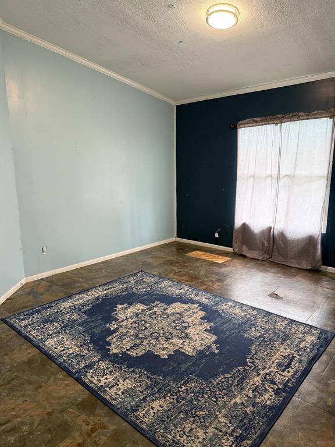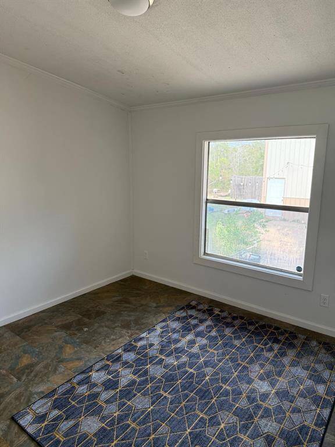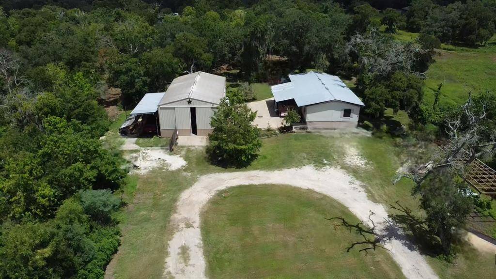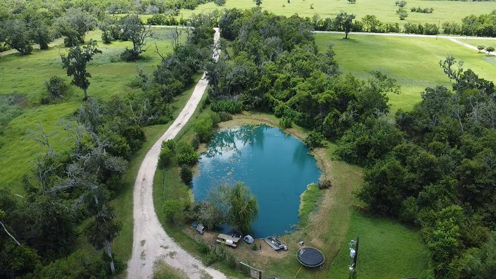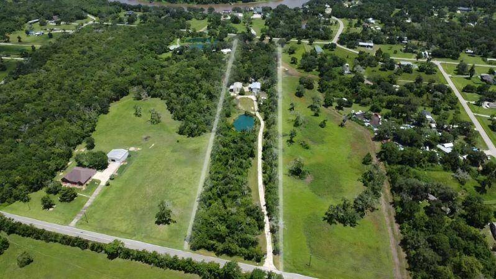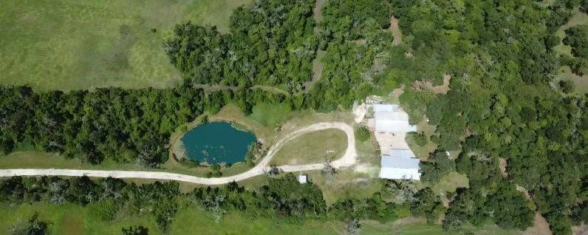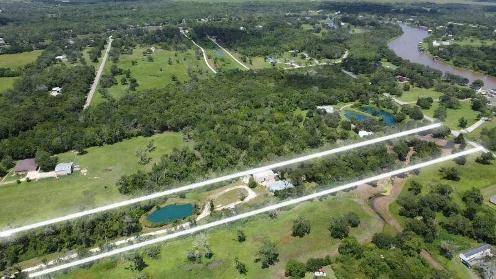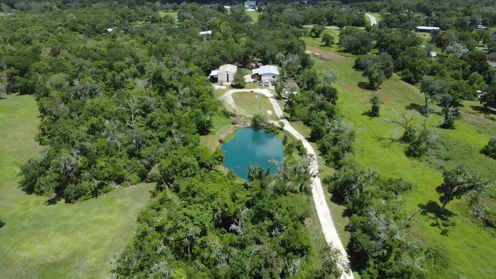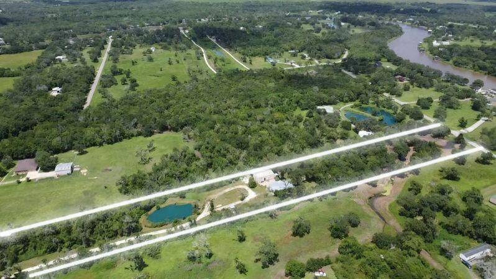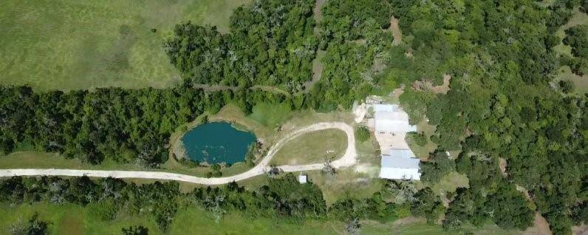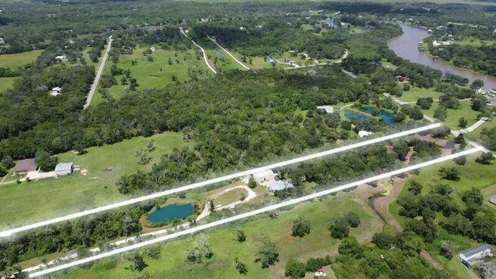5031 County Road 819, Houston, Texas 77422
$325,000
4 Beds
3 Full Baths
Single-Family
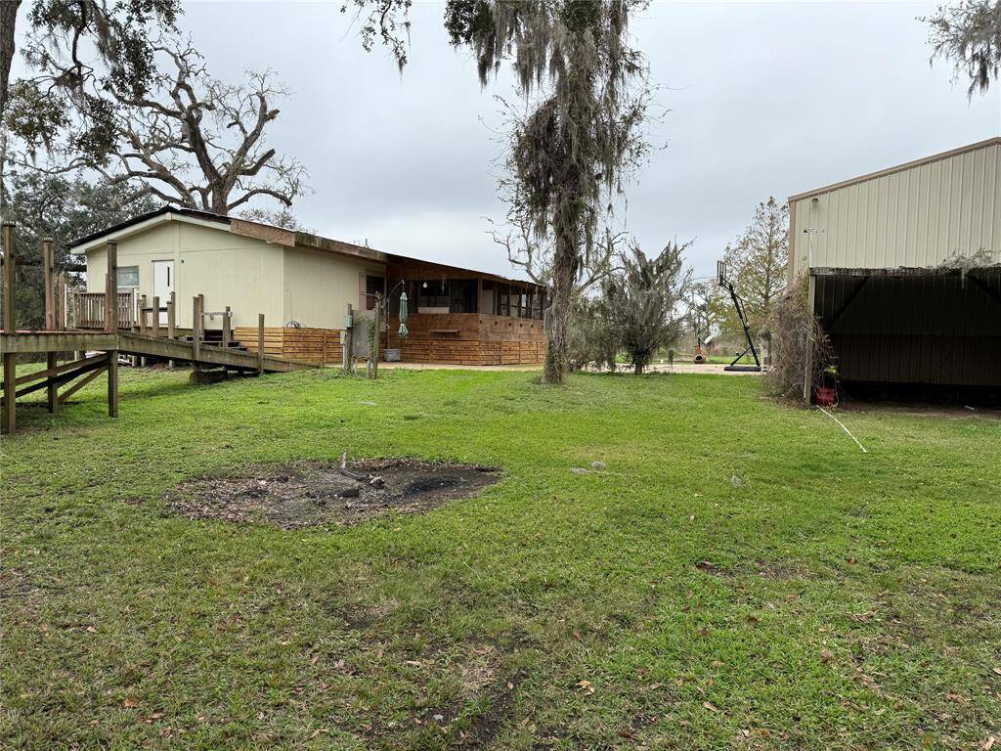

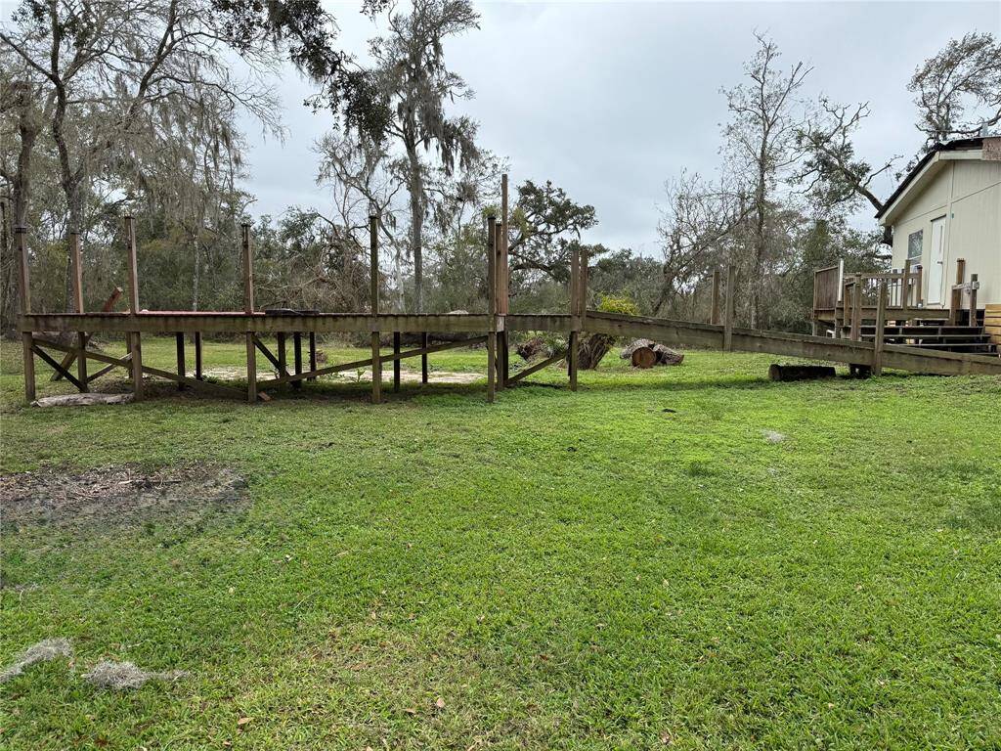
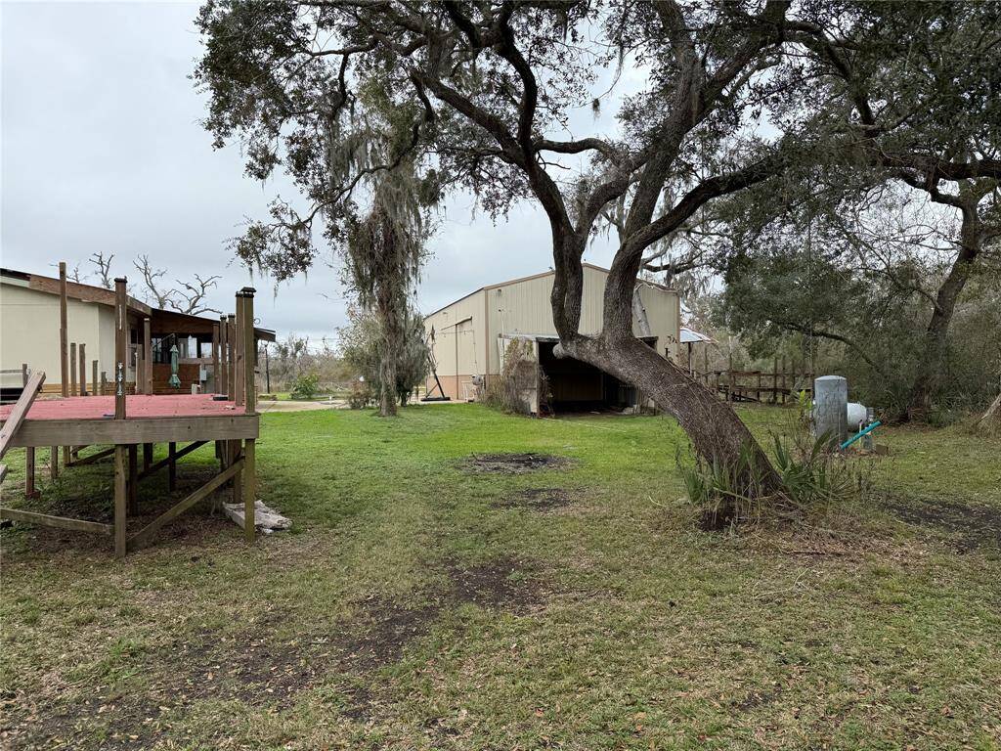
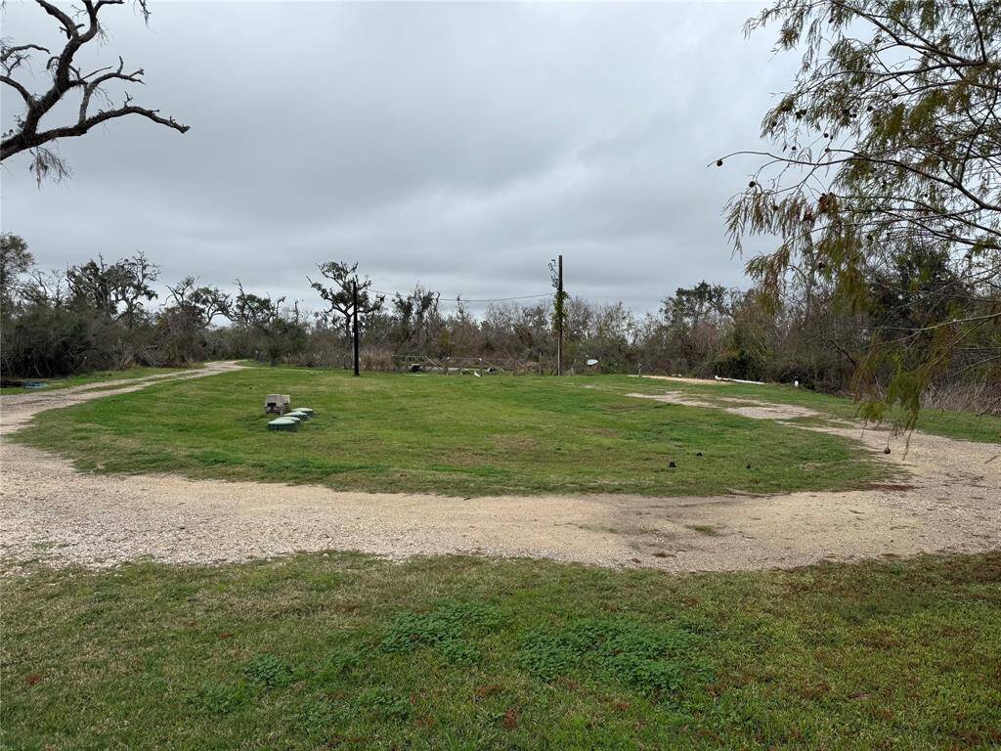
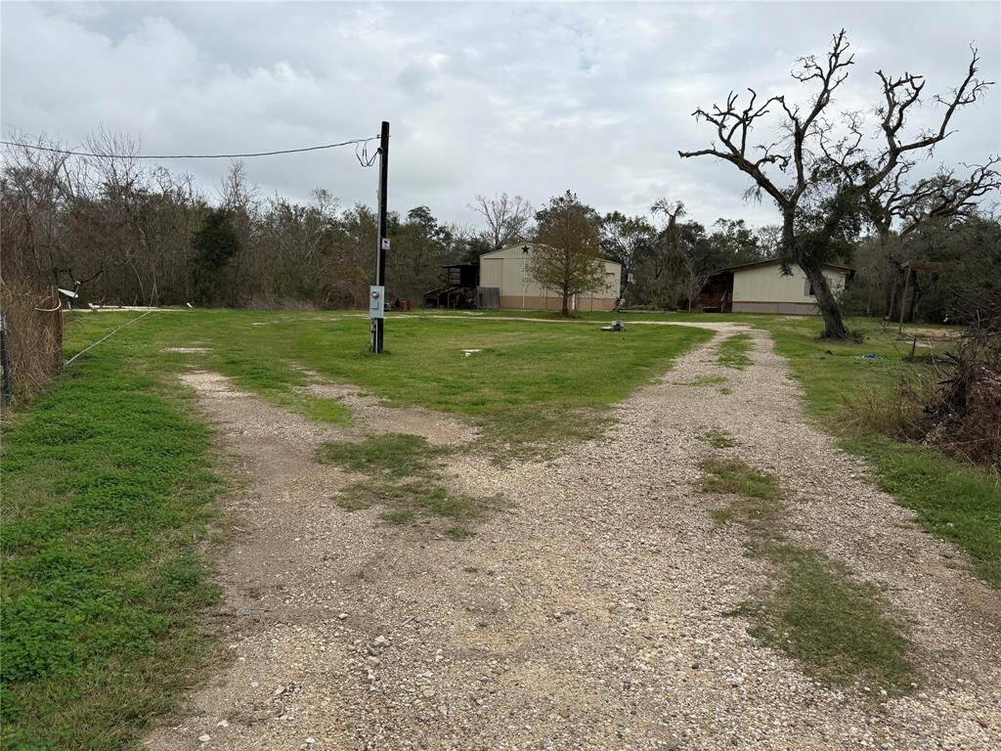
Request More Information
About 5031 County Road 819
Fantastic opportunity for those looking to combine serene country living with the practicality of a well-equipped homestead, family compound, or even Commercial Investment. This property has 3 RV sites, 30' x 50' Barn with two 14' sliding doors that will accommodate boats, RV's, etc. It sits on a 6" cement pad, 220-volt welder outlet, plumbing, full bathroom, propane heated dryer, washer, water heater, and 125-gallon propane tank. Fenced stocked pond with a great eco-system set-up including ducks. There is a 40' x50', 4" concrete pad between the Barn and home for a great entertainment outdoor kitchen area. The home has a screened-in 12' x24' front porch with electrical. LVP flooring or vinyl throughout the home. The kitchen has beautiful quartz countertops as well as solid wood cabinets. Equipped with a home generator plug to ensure reliability during storms. Possibilities are endless, just 12 minutes from Lake Jackson and two miles from a public boat ramp on San Bernard River.
Highlights
5031 County Road 819
$325,000
Single-Family
1,568 Home Sq Ft
Houston 77422
4 Beds
3 Full Baths
278,784 Lot Sq Ft
General Description
Taxes & Fees
Tax ID
72920073001
Tax Rate
1.6341%
Taxes w/o Exemption/Yr
$2,229 / 2024
Maint Fee
No
Room/Lot Size
Kitchen
31' x 8'
1st Bed
13' x 13'
2nd Bed
13' x 11'
3rd Bed
10' x 10'
4th Bed
13' x 9'
Interior Features
Fireplace
No
Floors
Vinyl Plank
Heating
Central Electric
Cooling
Window Units
Connections
Electric Dryer Connections, Washer Connections
Bedrooms
2 Bedrooms Down, Primary Bed - 1st Floor
Dishwasher
Yes
Range
Yes
Disposal
No
Microwave
Yes
Oven
Gas Oven
Energy Feature
Ceiling Fans, Digital Program Thermostat
Interior
Refrigerator Included
Loft
Maybe
Exterior Features
Foundation
Block & Beam, Slab
Roof
Metal
Exterior Type
Cement Board, Unknown, Wood
Water Sewer
Aerobic, Septic Tank, Well
Exterior
Covered Patio/Deck, Exterior Gas Connection, Patio/Deck, Porch, Screened Porch, Storage Shed, Workshop
Private Pool
No
Area Pool
Maybe
Lot Description
Cleared, Other, Water View, Wooded
New Construction
No
Front Door
East
Listing Firm
Schools (SWEENY - 51 - Sweeny)
| Name | Grade | Great School Ranking |
|---|---|---|
| Sweeny Elem | Elementary | 3 of 10 |
| Sweeny Jr High | Middle | 4 of 10 |
| Sweeny High | High | 5 of 10 |
School information is generated by the most current available data we have. However, as school boundary maps can change, and schools can get too crowded (whereby students zoned to a school may not be able to attend in a given year if they are not registered in time), you need to independently verify and confirm enrollment and all related information directly with the school.


