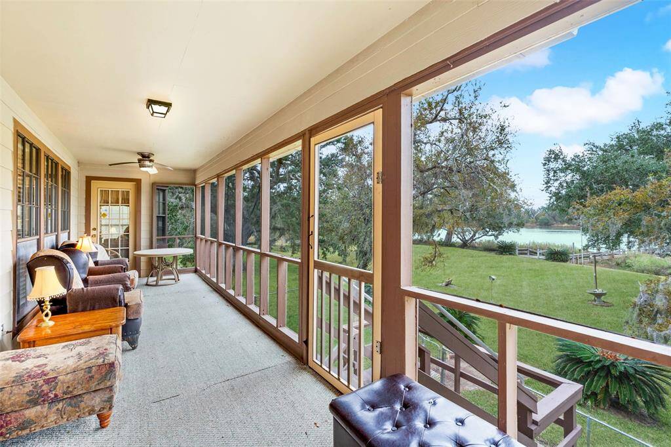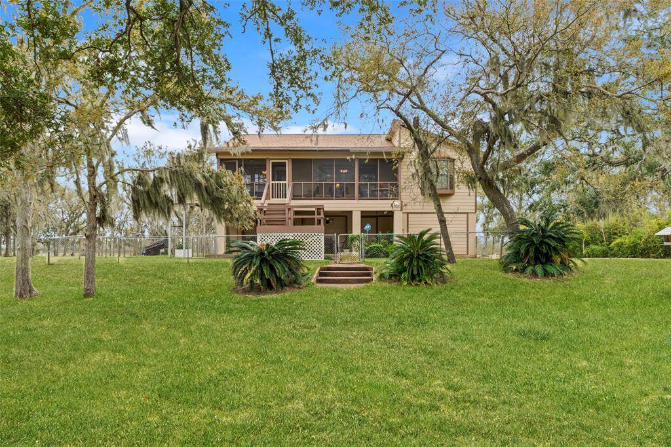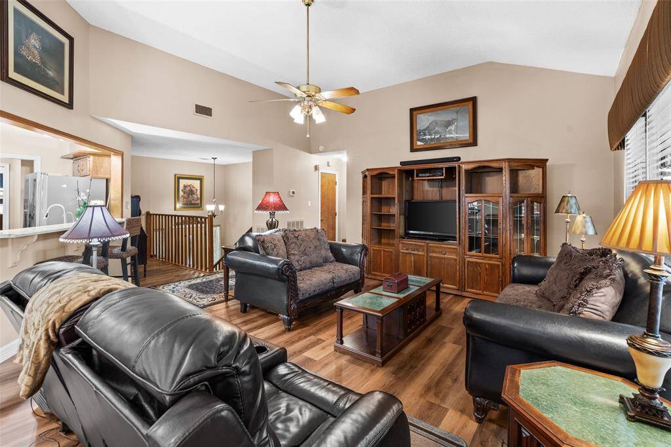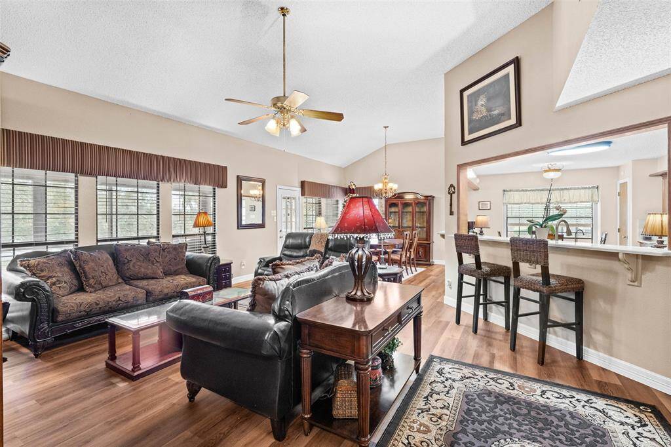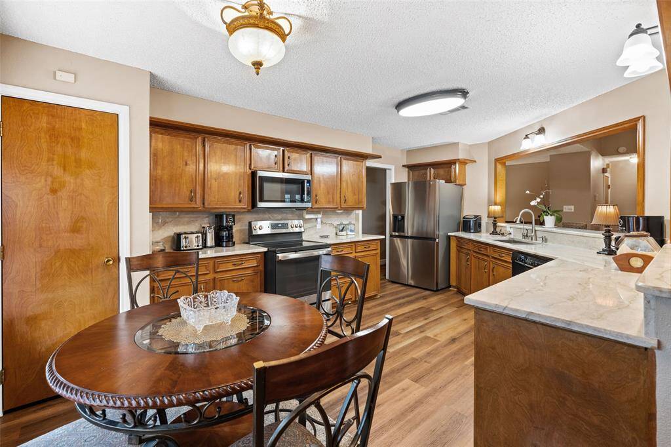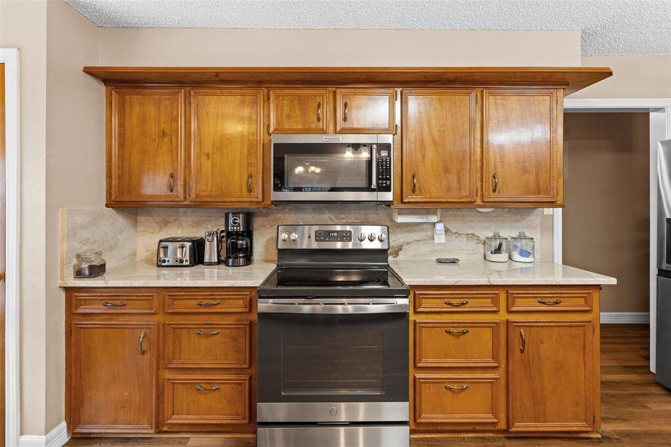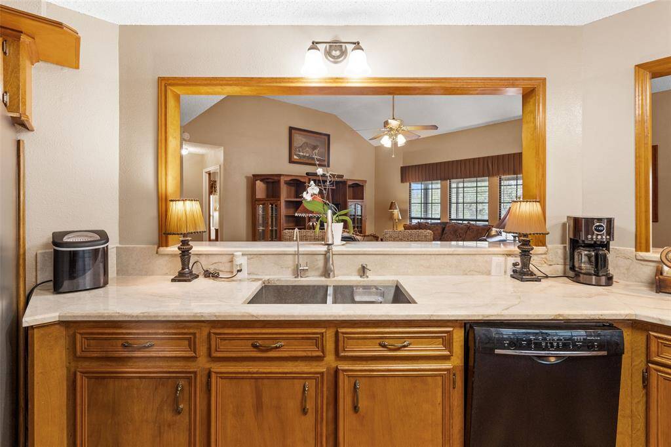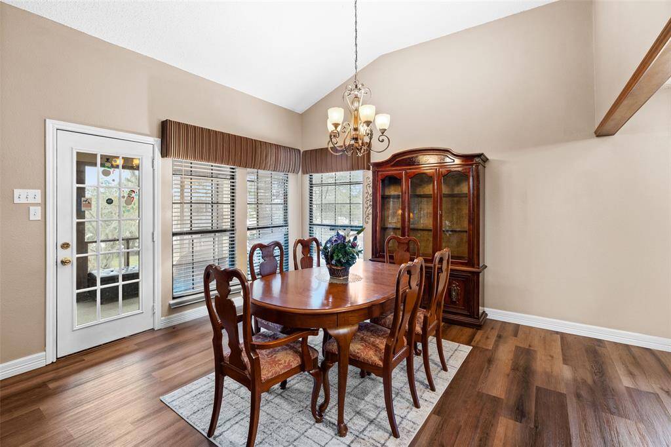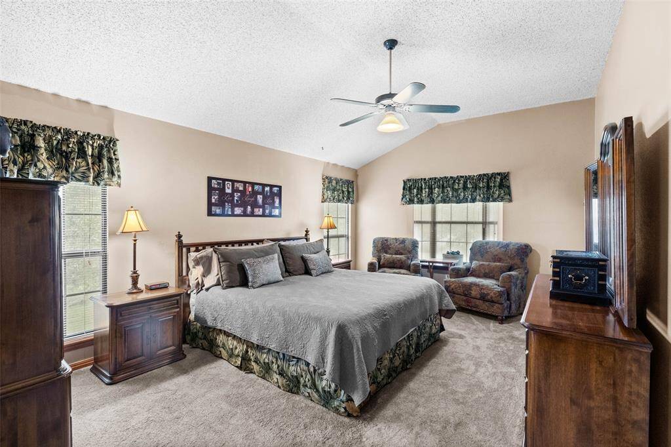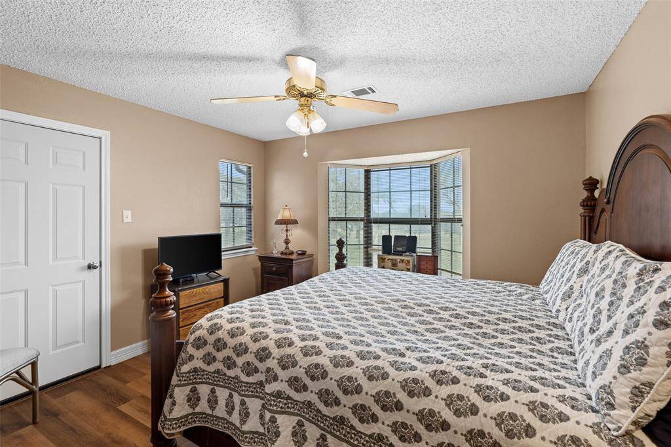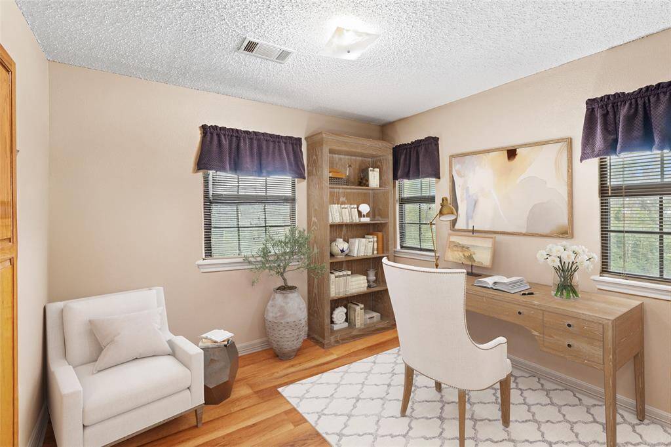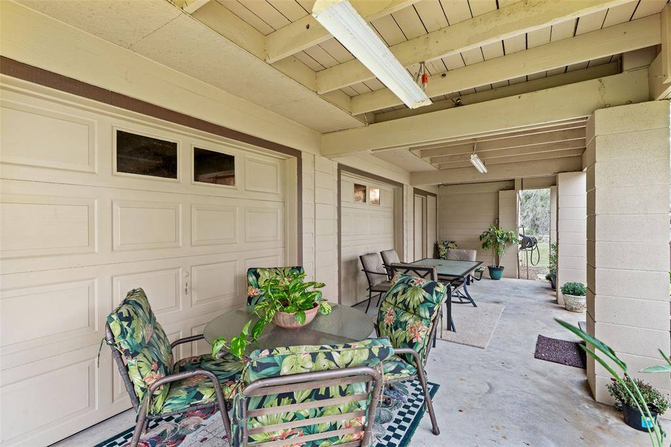5431 H And R Road, Houston, Texas 77422
$525,000
3 Beds
2 Full Baths
Single-Family
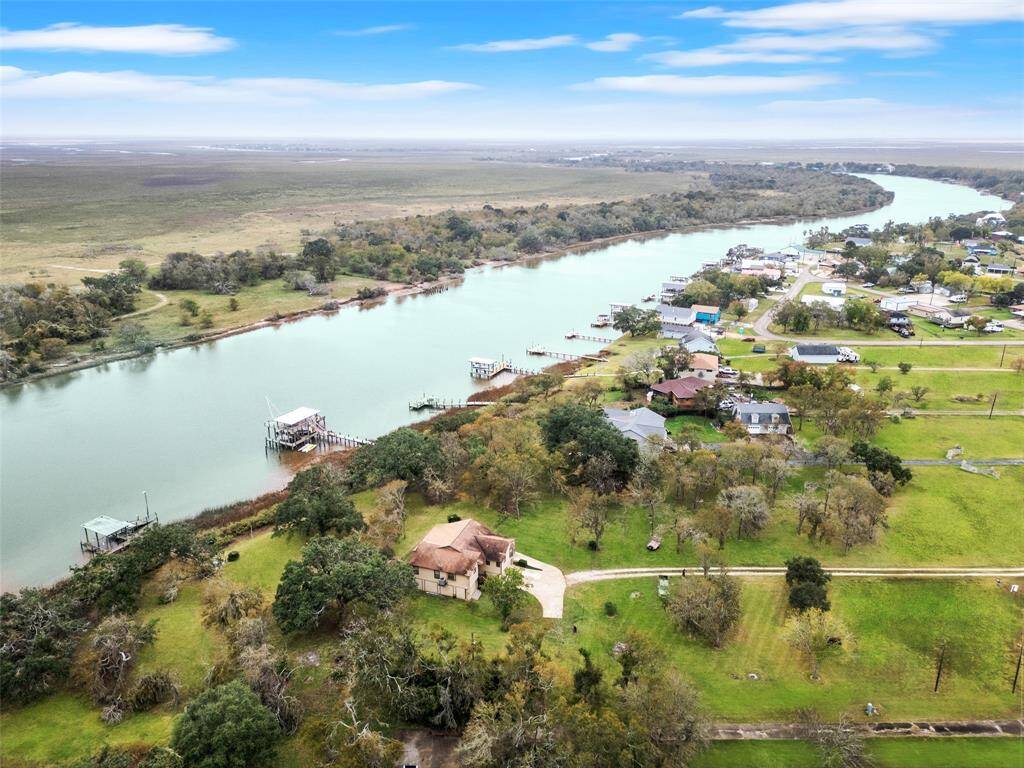

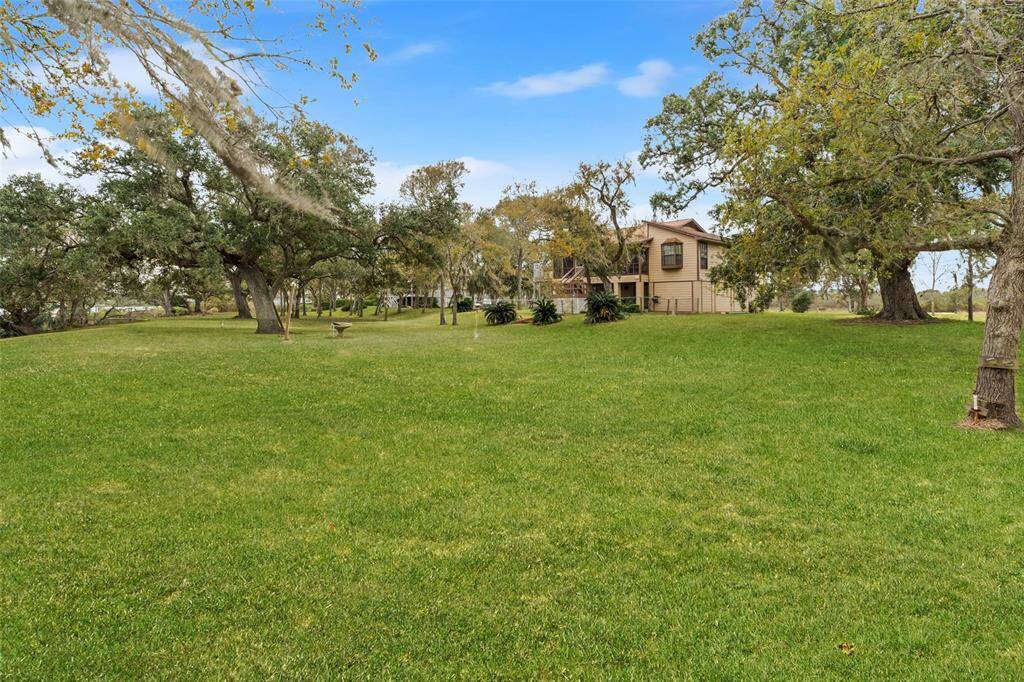
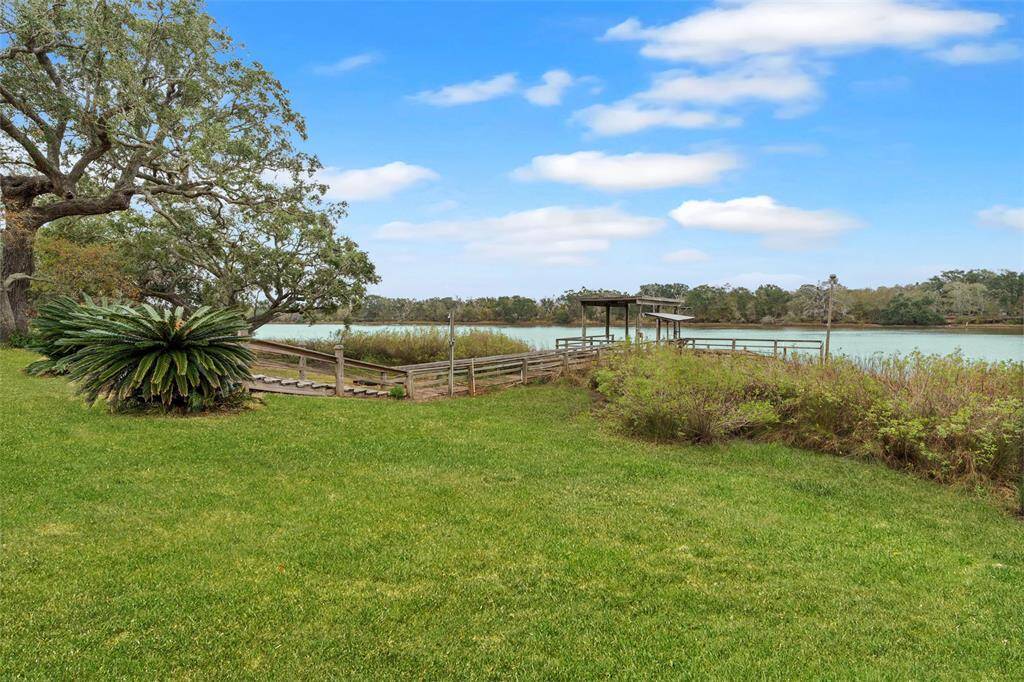
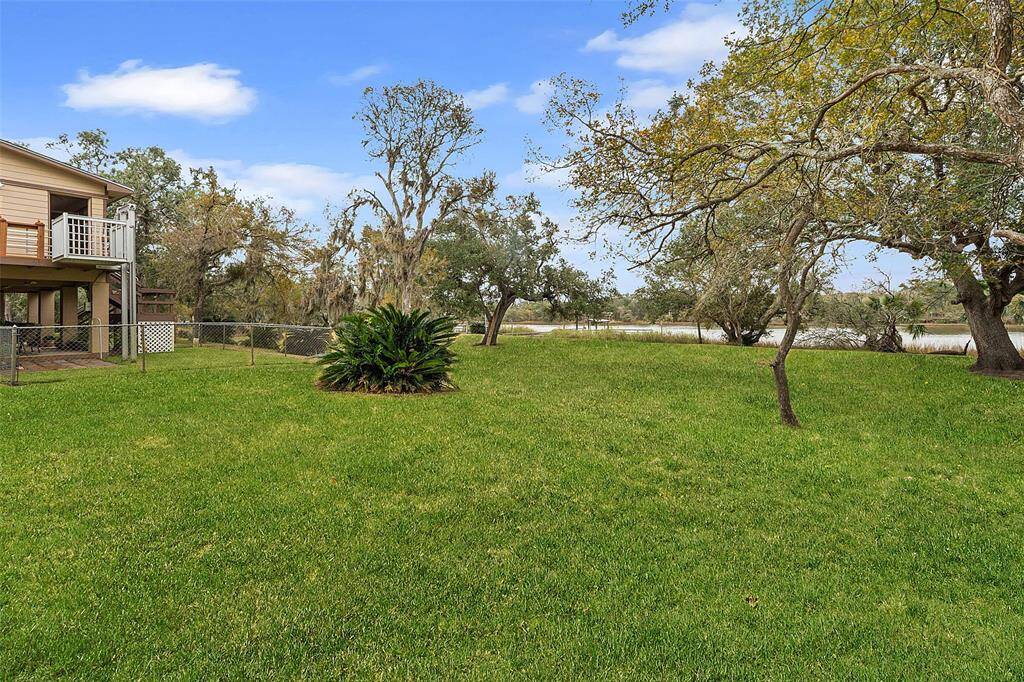
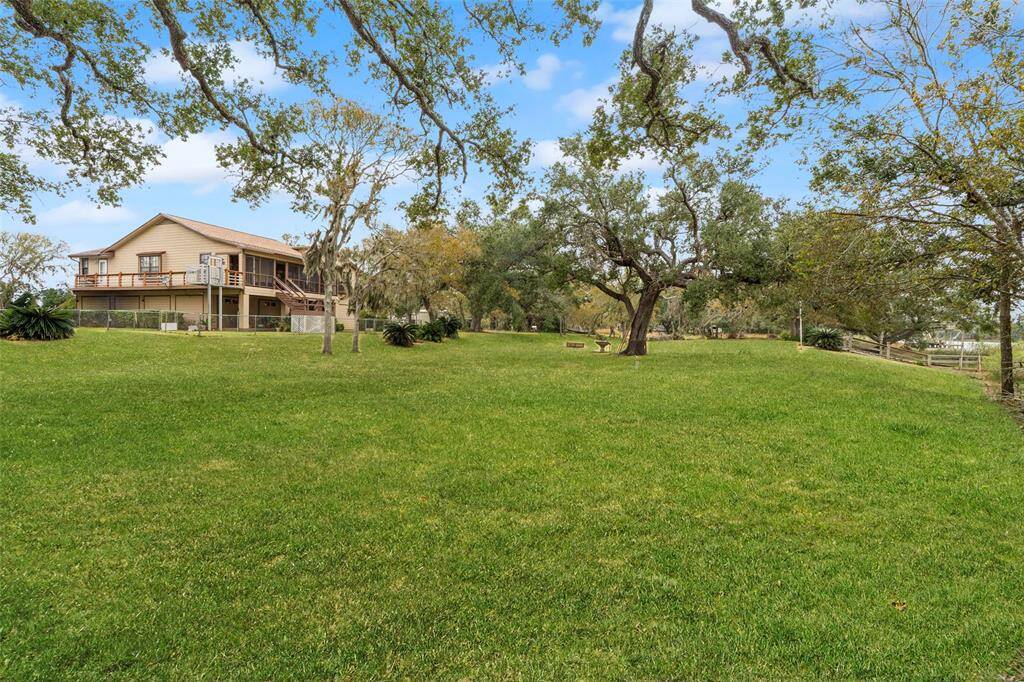
Request More Information
About 5431 H And R Road
Welcome to this charming two-story home, nestled on over 2.5 acres of scenic riverfront property in the desirable H & R Subdivision in Brazoria. Features 3 spacious bedrooms, 2 full baths and a 5 car garage! Mature trees create a peaceful and secluded atmosphere, while the expansive lot offers room for relaxation and outdoor activities. Enjoy the serene river views from the screened-in porch, perfect for sipping your morning coffee. Features a private boat pier and slip, allowing you to easily access the water for all your favorite water activities. Updates include new floors, appliances, marble counters, reverse osmosis, hardiplank, interior paint, blinds, and more! All updates have been completed in the last 2 years. Also, this home features a LIFT for easy of access from the ground to the first floor. Don’t miss out on the opportunity to make this one-of-a-kind home yours.
Highlights
5431 H And R Road
$525,000
Single-Family
1,654 Home Sq Ft
Houston 77422
3 Beds
2 Full Baths
109,118 Lot Sq Ft
General Description
Taxes & Fees
Tax ID
45390003000
Tax Rate
1.6341%
Taxes w/o Exemption/Yr
$7,631 / 2024
Maint Fee
No
Room/Lot Size
Living
13x17
Dining
13x13
Breakfast
9x6
2nd Bed
18x13
3rd Bed
12x11
4th Bed
12x11
Interior Features
Fireplace
No
Floors
Carpet, Engineered Wood
Countertop
Quartzite
Heating
Central Electric, Heat Pump
Cooling
Central Electric
Connections
Electric Dryer Connections, Washer Connections
Bedrooms
1 Bedroom Up, Primary Bed - 2nd Floor
Dishwasher
Yes
Range
Yes
Disposal
No
Microwave
Yes
Oven
Convection Oven, Electric Oven
Energy Feature
Attic Vents, Ceiling Fans, Digital Program Thermostat, High-Efficiency HVAC, Insulated Doors, Insulation - Blown Fiberglass
Interior
2 Staircases, Alarm System - Leased, Balcony, Fire/Smoke Alarm, Formal Entry/Foyer, High Ceiling, Prewired for Alarm System, Water Softener - Owned
Loft
Maybe
Exterior Features
Foundation
Block & Beam, On Stilts, Pier & Beam, Slab, Slab on Builders Pier
Roof
Composition
Exterior Type
Cement Board
Water Sewer
Septic Tank
Exterior
Back Yard, Back Yard Fenced, Balcony, Cargo Lift, Covered Patio/Deck, Partially Fenced, Patio/Deck, Porch, Private Driveway, Satellite Dish, Screened Porch, Side Yard
Private Pool
No
Area Pool
No
Lot Description
Cleared, Subdivision Lot, Waterfront
New Construction
No
Front Door
West
Listing Firm
Schools (SWEENY - 51 - Sweeny)
| Name | Grade | Great School Ranking |
|---|---|---|
| Sweeny Elem | Elementary | 3 of 10 |
| Sweeny Jr High | Middle | 4 of 10 |
| Sweeny High | High | 5 of 10 |
School information is generated by the most current available data we have. However, as school boundary maps can change, and schools can get too crowded (whereby students zoned to a school may not be able to attend in a given year if they are not registered in time), you need to independently verify and confirm enrollment and all related information directly with the school.

