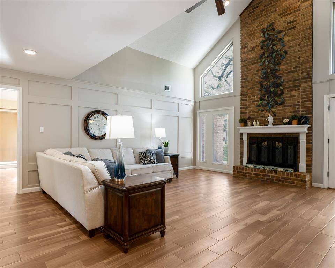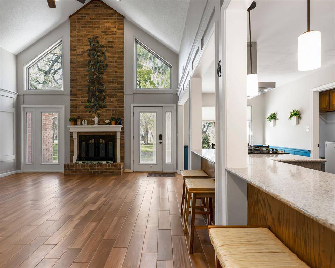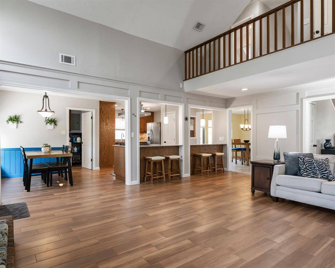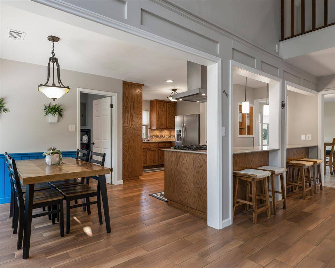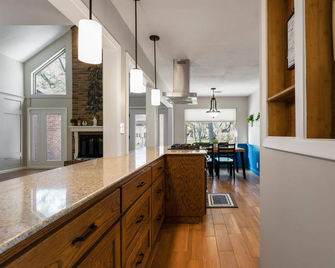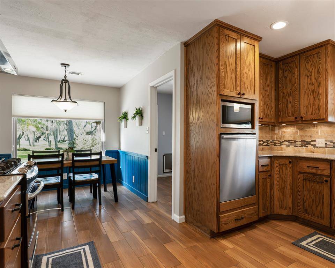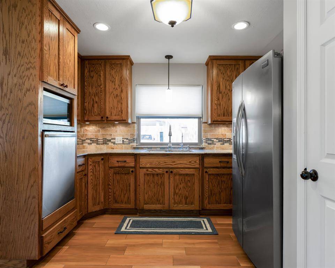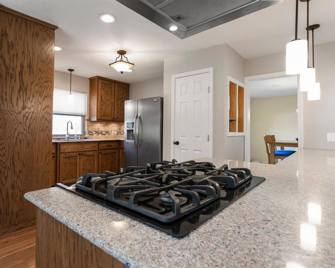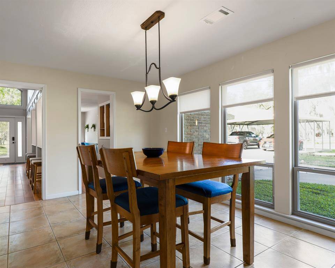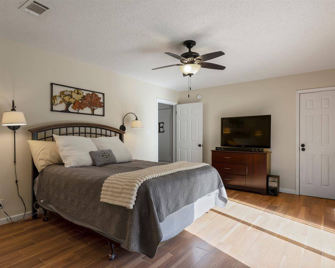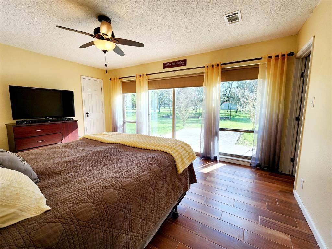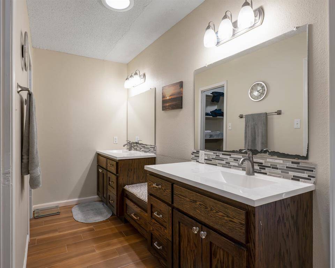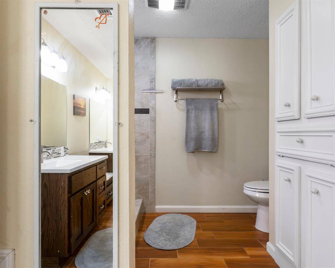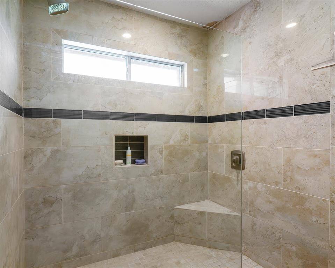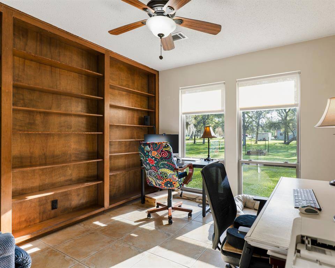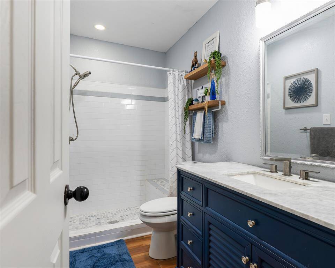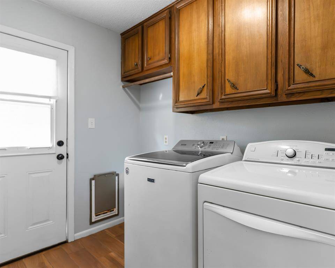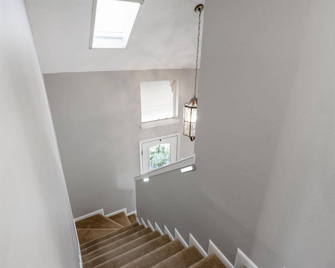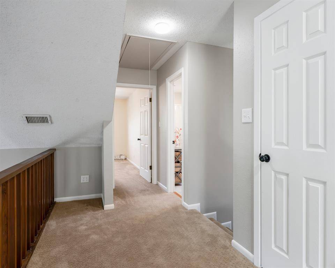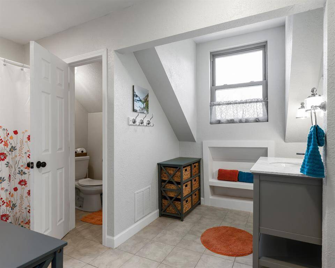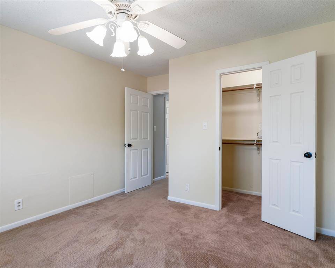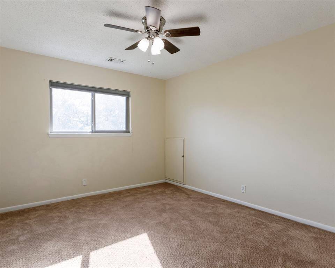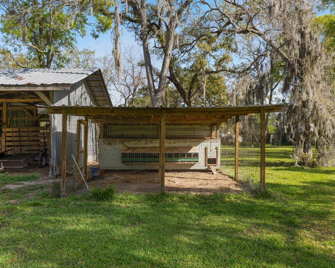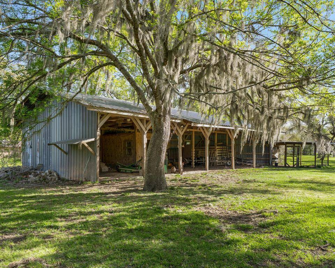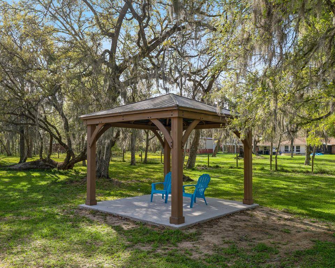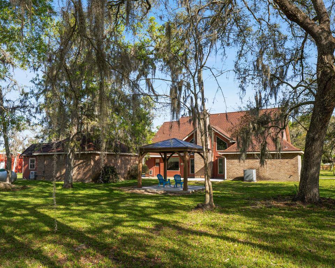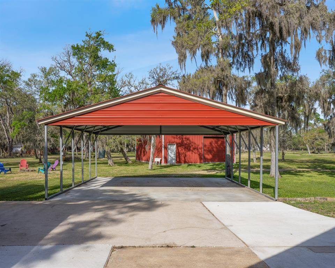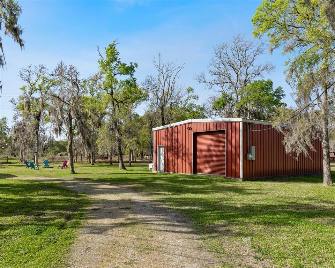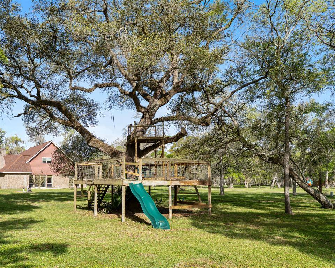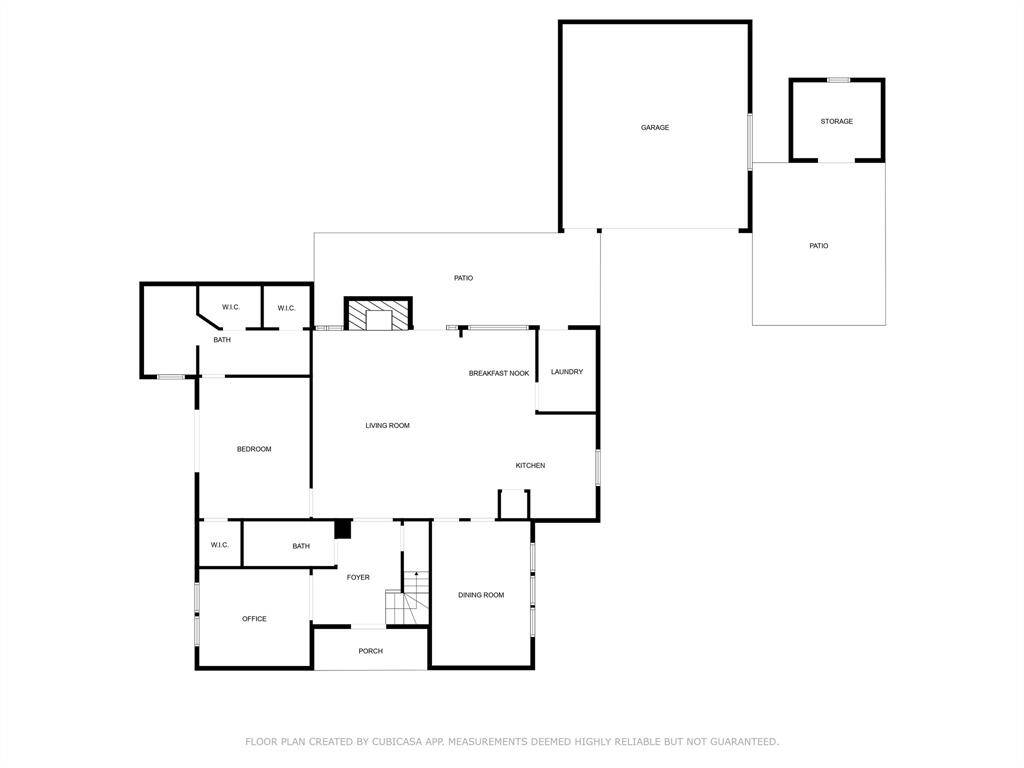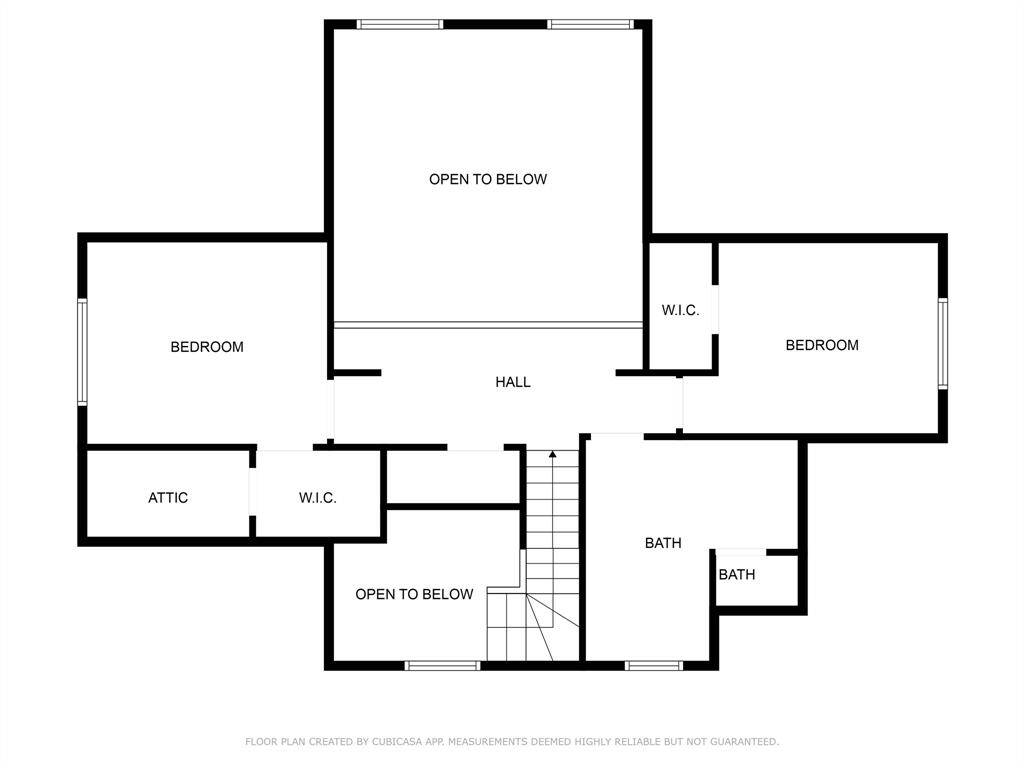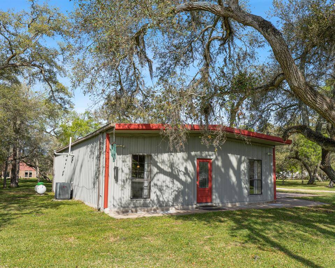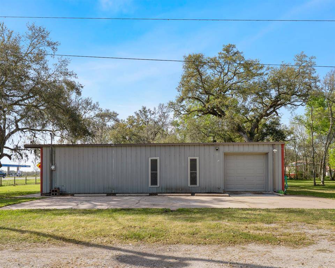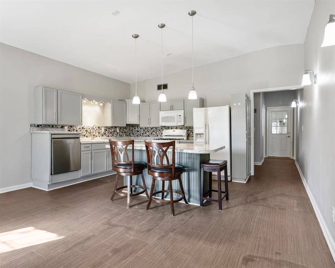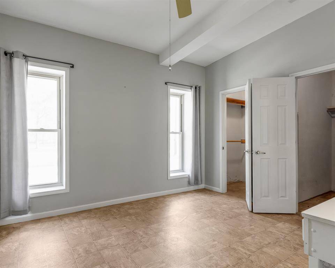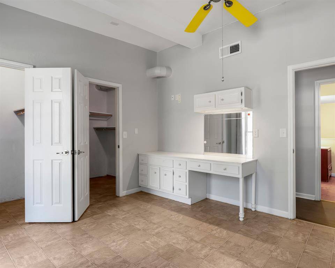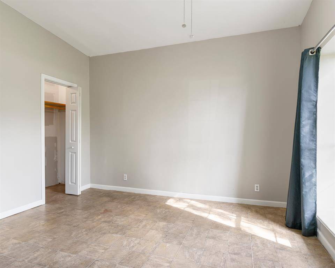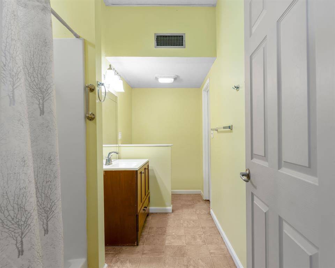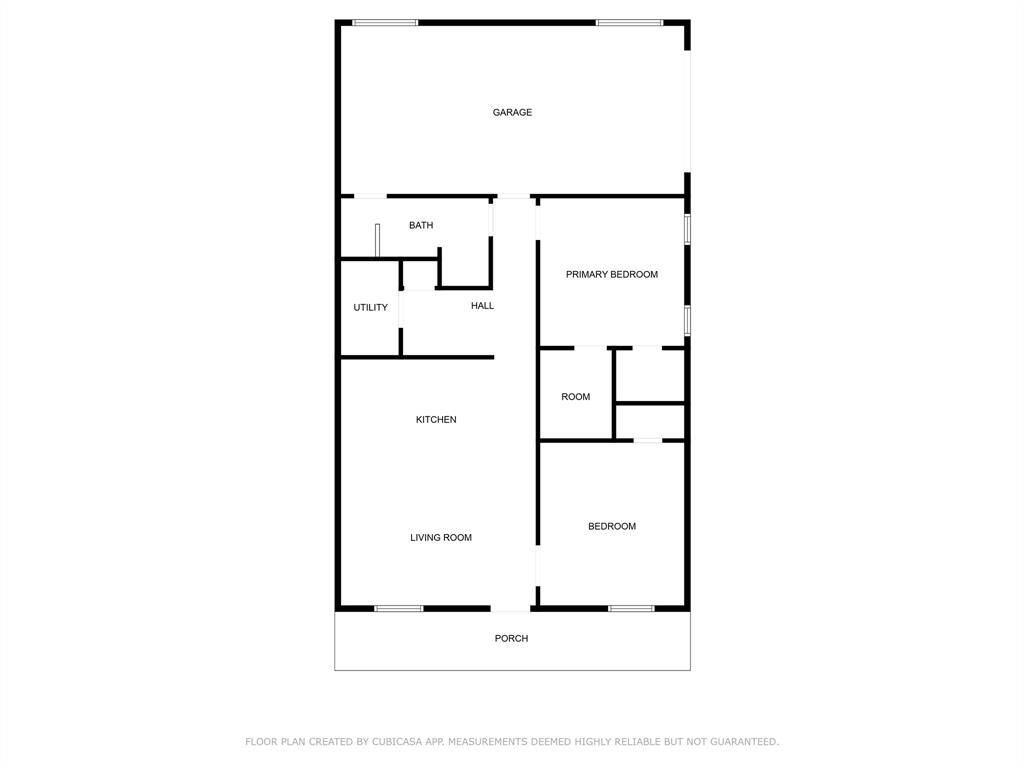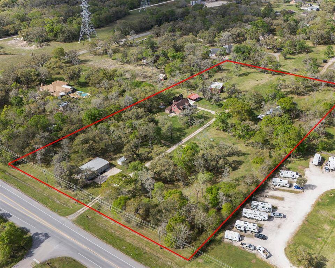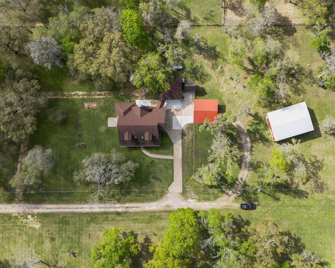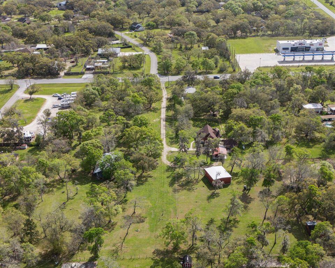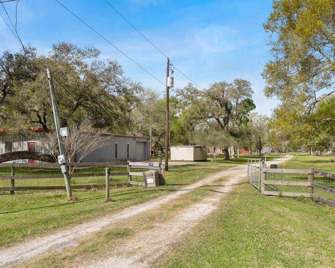8300 Fm 1459 Road, Houston, Texas 77480
$570,000
3 Beds
3 Full Baths
Single-Family
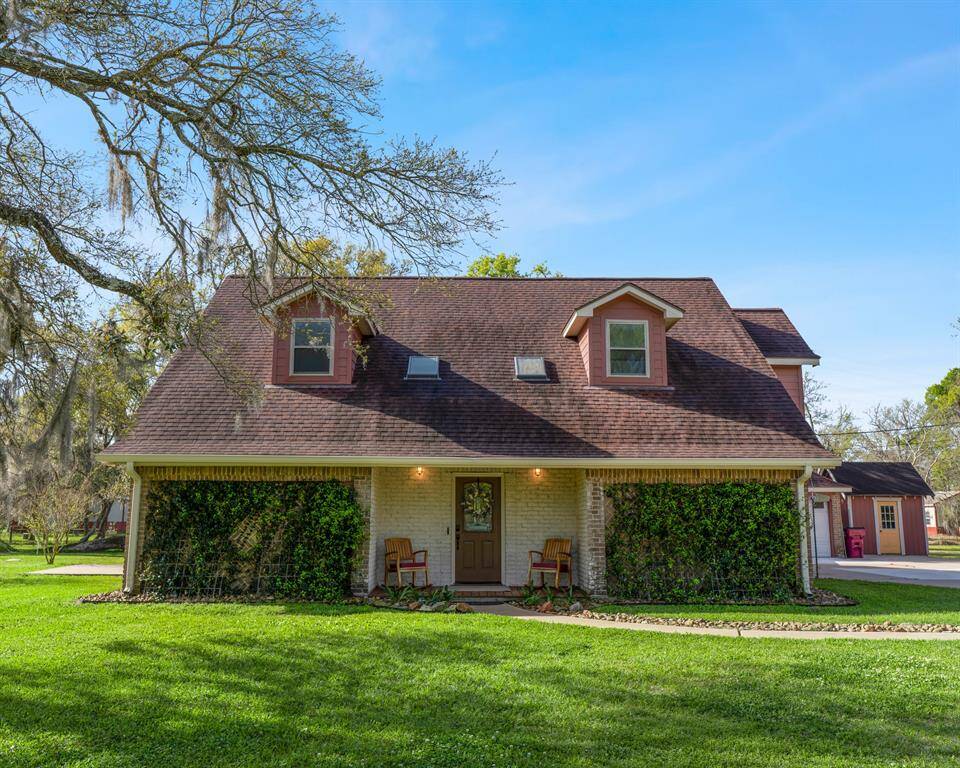

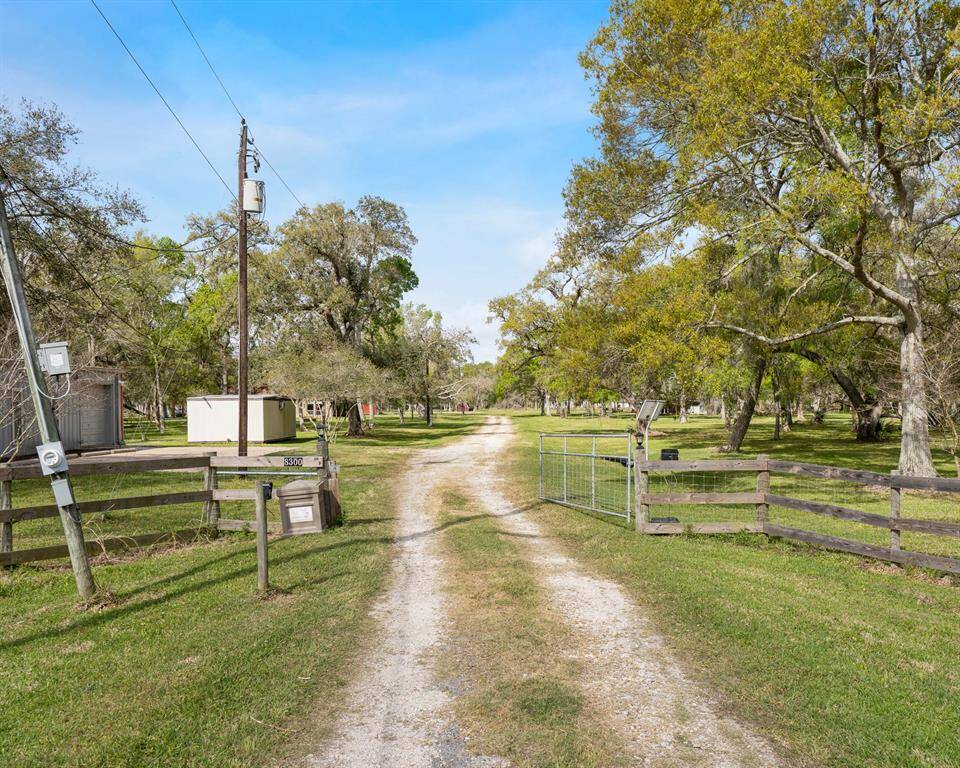
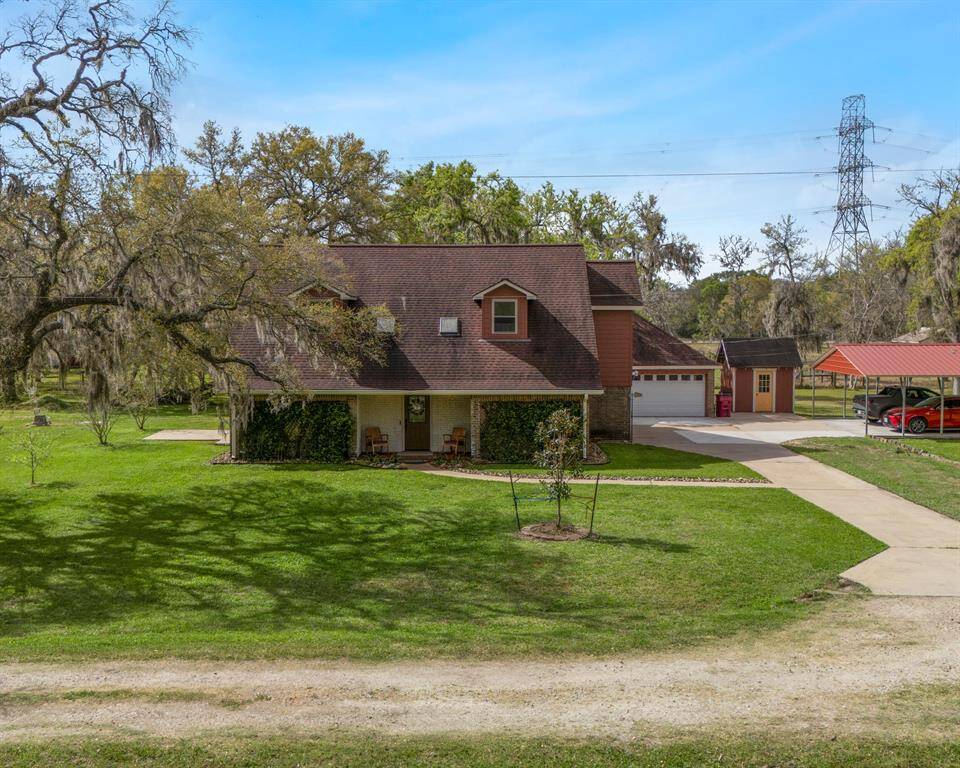
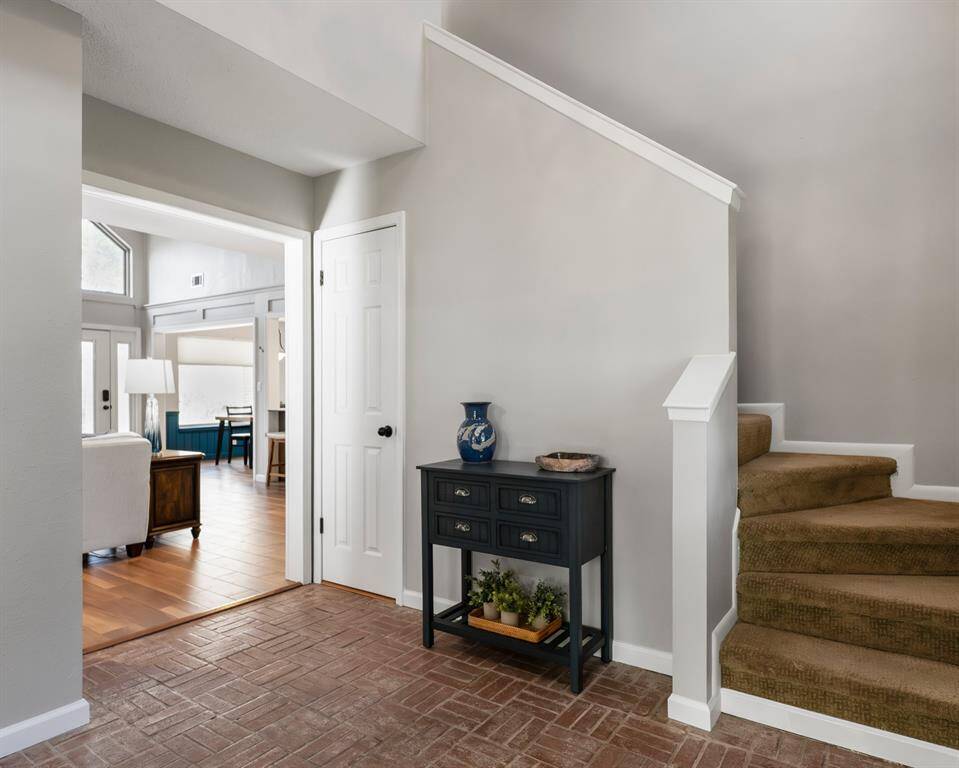
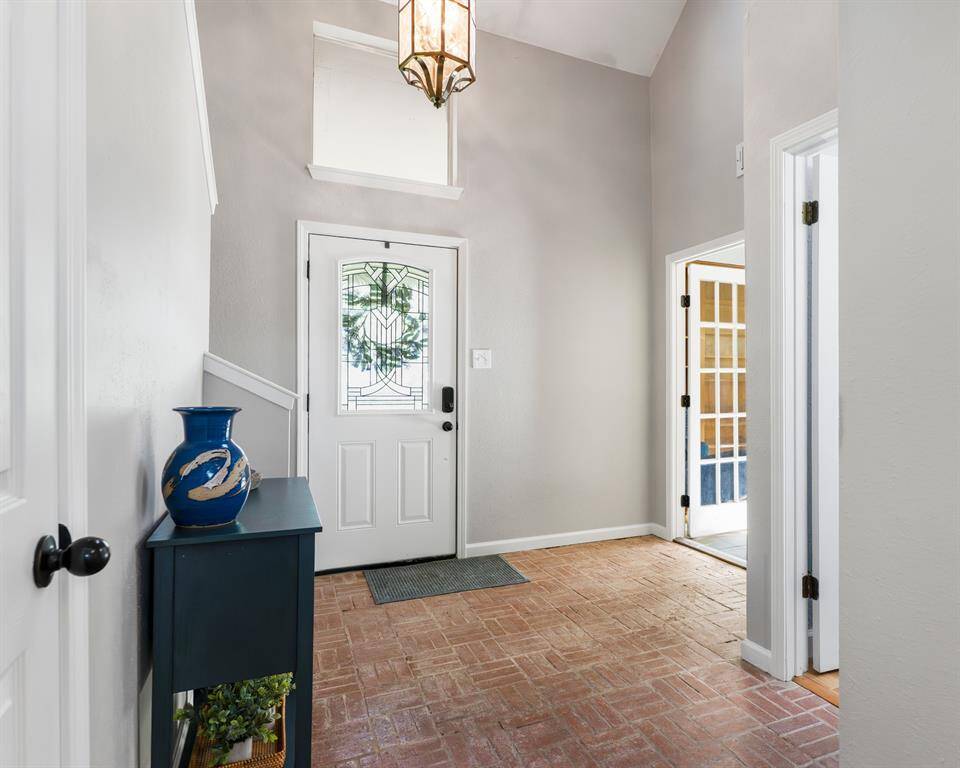
Request More Information
About 8300 Fm 1459 Road
This fully fenced and gated 6.4-acre property features a 3-bedroom, 3-bath home with an open living room and kitchen area that includes a breakfast nook and dining room. The primary suite, which is located on the main floor, has a locked closet with a gun safe and a private bath with dual sinks and a large shower. There are also two additional bedrooms located upstairs and with a guest bathroom. There are full-length windows on the bottom floor for lots of natural light and plenty of storage. The property is well-maintained with many trees across the acreage. There is a 1200 sq ft guest house with 2 bedrooms and 1 bath. Additional amenities include a chicken coop, a three-sided barn, and a 30x40 shop. You will find a detached 2-car garage, a separate carport, a gazebo, and a treehouse equipped with a zipline. There is a Generac whole-house generator, a Aquatex water softener, reverse osmosis, propane, fruit trees, and a garden area. Make an offer on this one-of-a kind property today!
Highlights
8300 Fm 1459 Road
$570,000
Single-Family
2,233 Home Sq Ft
Houston 77480
3 Beds
3 Full Baths
280,091 Lot Sq Ft
General Description
Taxes & Fees
Tax ID
00850054150
Tax Rate
1.6341%
Taxes w/o Exemption/Yr
$5,559 / 2024
Maint Fee
No
Room/Lot Size
Dining
14x21
Kitchen
14x21
1st Bed
13x16
2nd Bed
11x11
3rd Bed
11x13
Interior Features
Fireplace
1
Floors
Brick, Carpet, Tile
Countertop
Quartz
Heating
Propane
Cooling
Central Electric
Connections
Electric Dryer Connections, Washer Connections
Bedrooms
1 Bedroom Up, Primary Bed - 1st Floor
Dishwasher
Yes
Range
Yes
Disposal
Maybe
Microwave
Maybe
Oven
Convection Oven, Gas Oven
Energy Feature
Attic Vents, Ceiling Fans, Generator, HVAC>13 SEER, Insulated/Low-E windows
Interior
Dryer Included, Formal Entry/Foyer, High Ceiling, Refrigerator Included, Washer Included, Water Softener - Owned, Window Coverings
Loft
Maybe
Exterior Features
Foundation
Slab
Roof
Composition
Exterior Type
Brick, Cement Board
Water Sewer
Aerobic, Septic Tank, Well
Exterior
Back Yard, Barn/Stable, Detached Gar Apt /Quarters, Fully Fenced, Private Driveway, Side Yard, Workshop
Private Pool
No
Area Pool
Maybe
Lot Description
Cleared, Wooded
New Construction
No
Front Door
North
Listing Firm
Schools (SWEENY - 51 - Sweeny)
| Name | Grade | Great School Ranking |
|---|---|---|
| Sweeny Elem | Elementary | 3 of 10 |
| Sweeny Jr High | Middle | 4 of 10 |
| Sweeny High | High | 5 of 10 |
School information is generated by the most current available data we have. However, as school boundary maps can change, and schools can get too crowded (whereby students zoned to a school may not be able to attend in a given year if they are not registered in time), you need to independently verify and confirm enrollment and all related information directly with the school.

