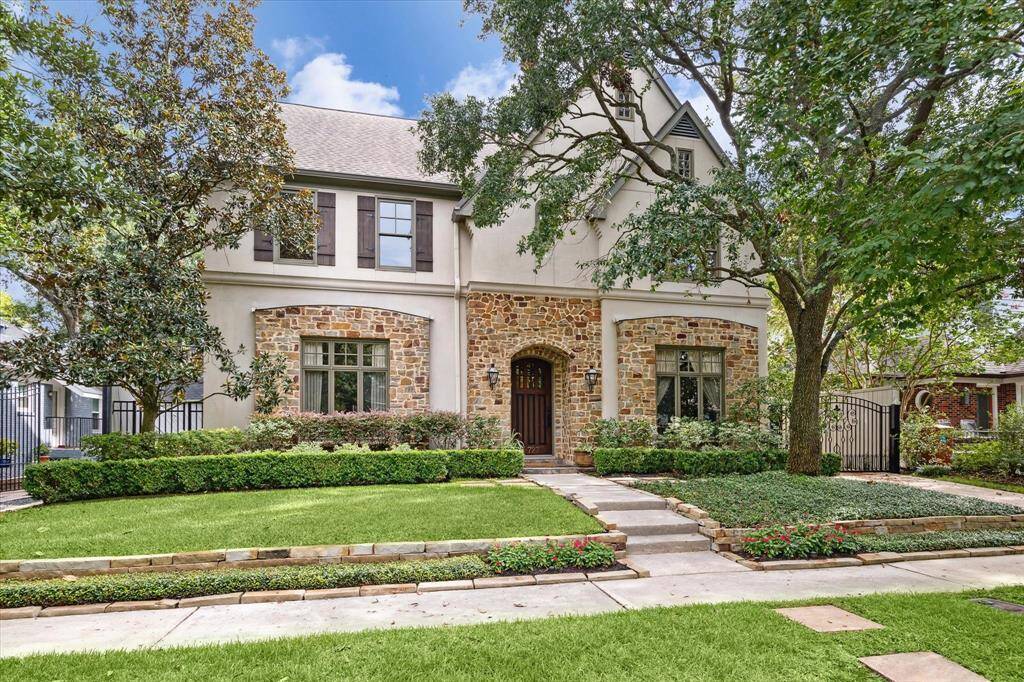
2727 Carolina Way in West University welcomes you with 5 spacious bedrooms and 4.5 baths.
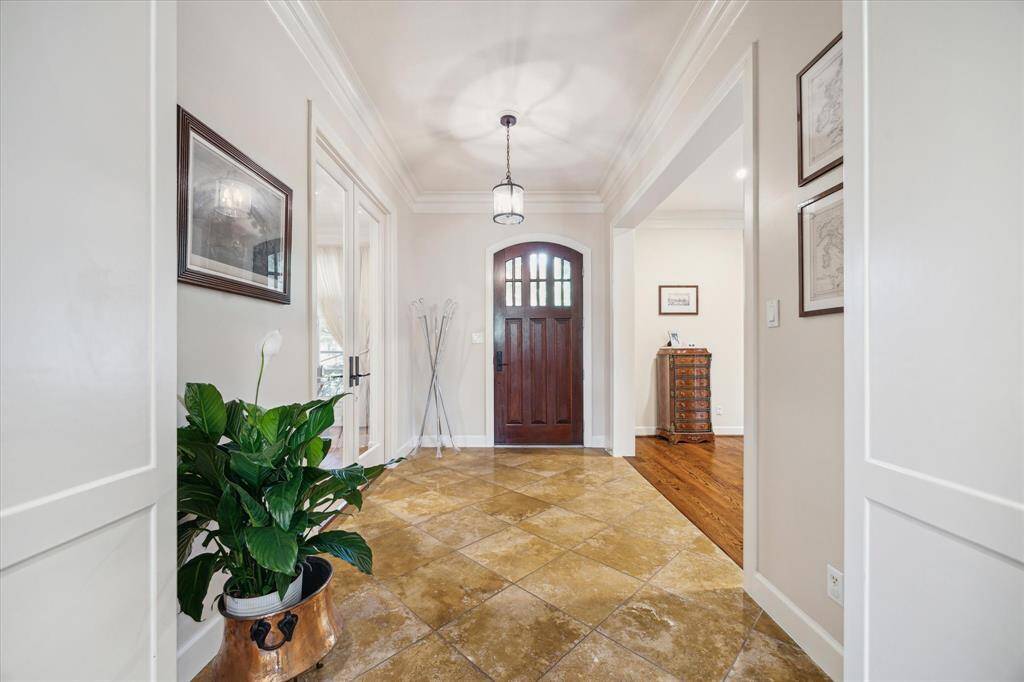
Lovely entry with beautiful crown molding and travertine floors. Glass doors shown on left lead to office. Formal living room shown on the right.
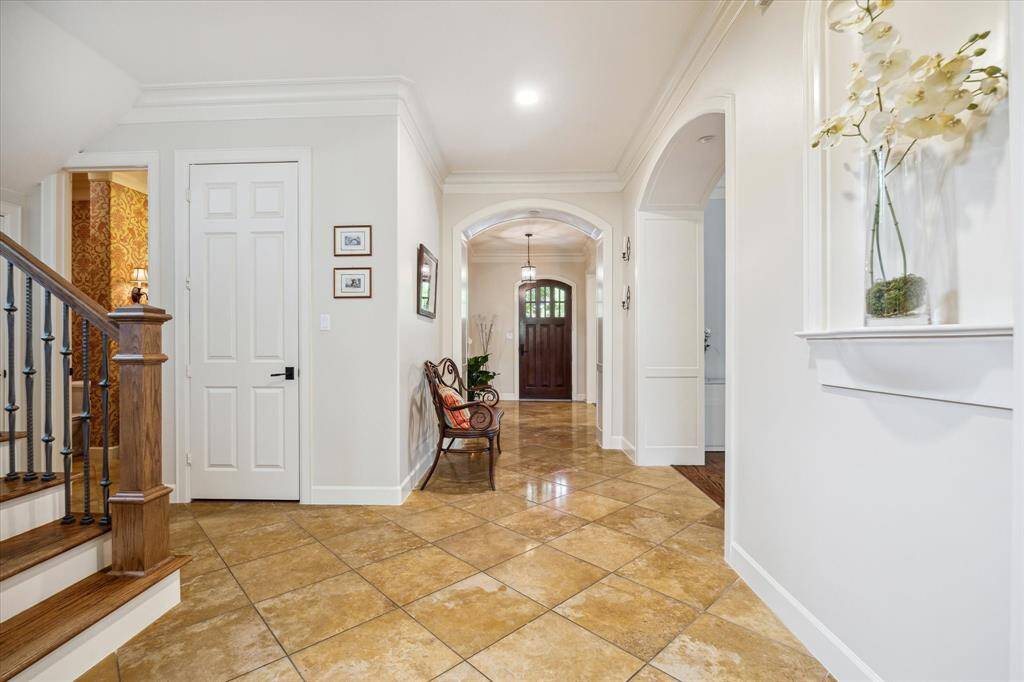
The grand entry hallway extends to the staircase with dining room entrance on the right. View of door to half bath and additional closets.
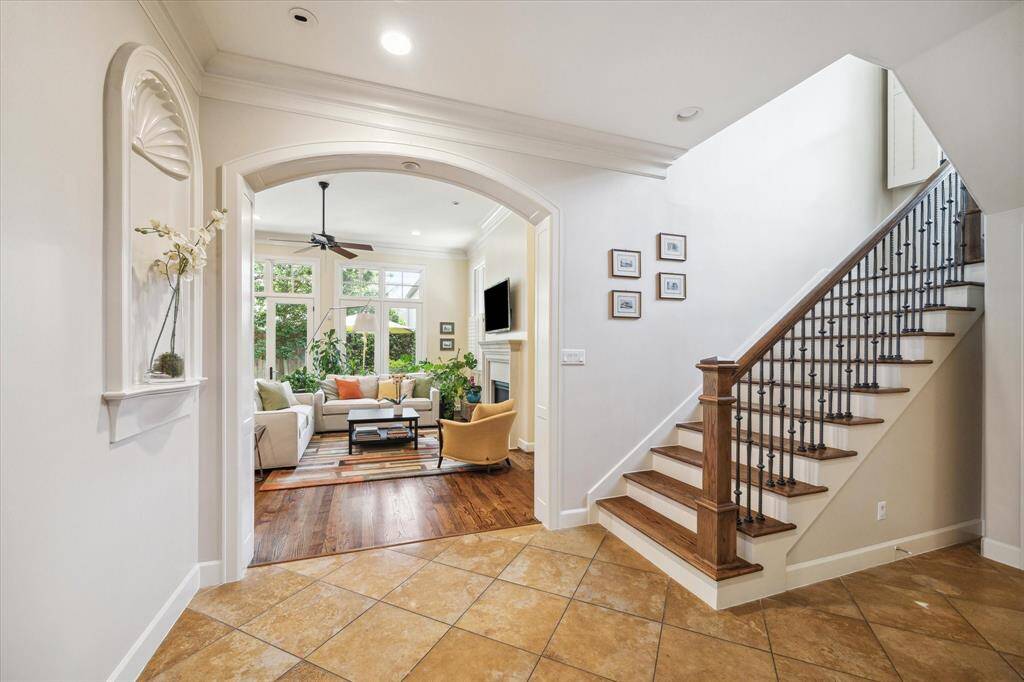
Entry to welcoming family room full of natural light.
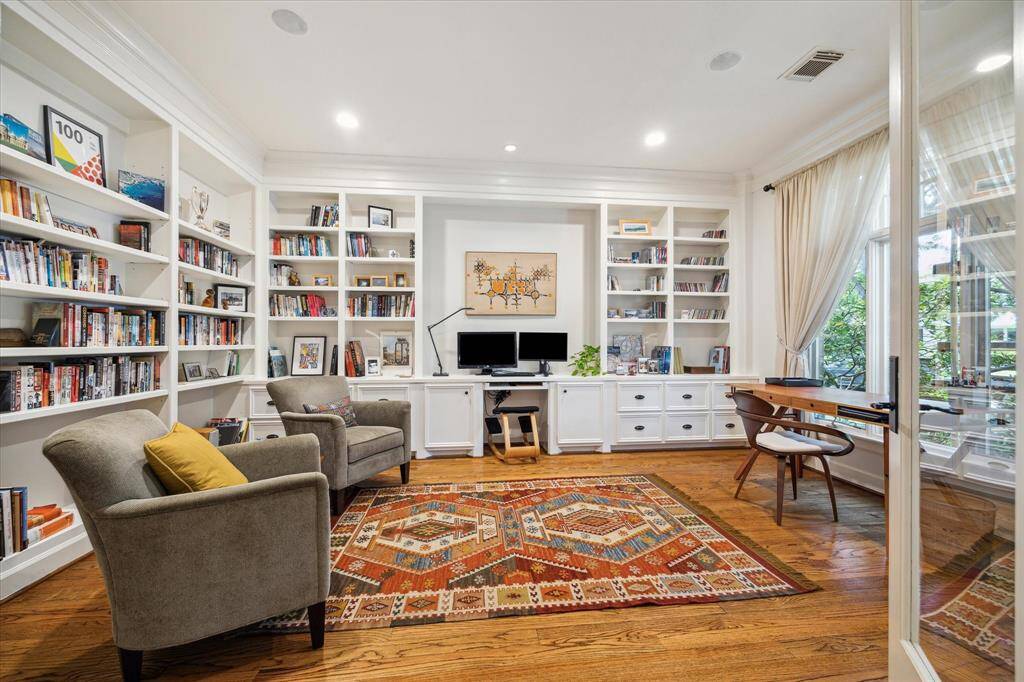
To the right as you enter, is a large office which can also be a library or den. Glass doors can be closed when privacy is needed.
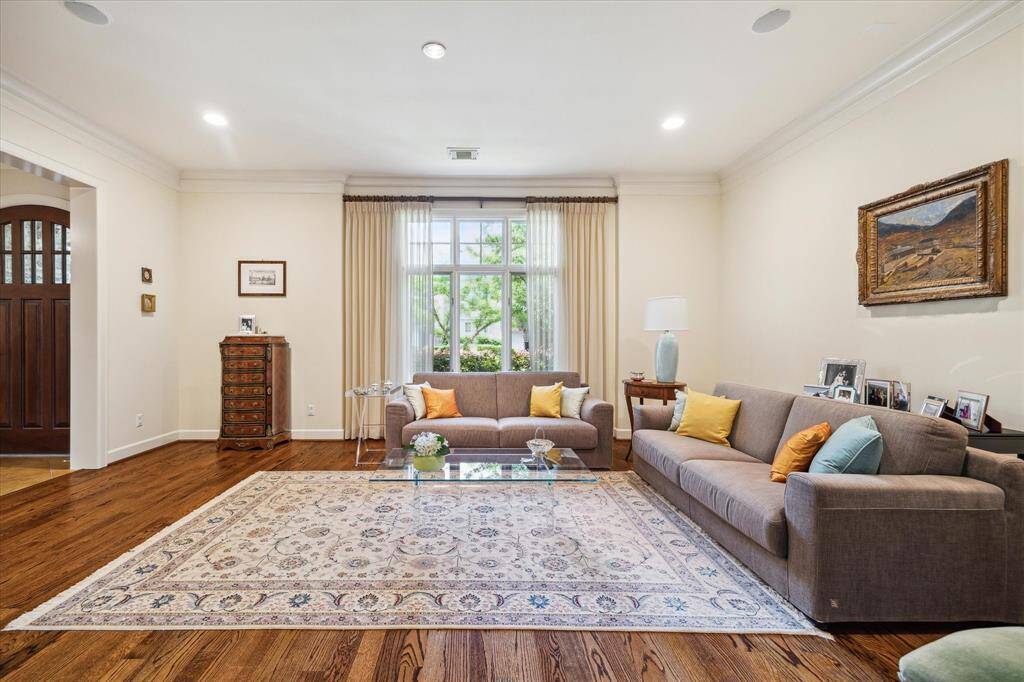
The living room with nearly 10' ceilings is located just to the left as you enter the home. Lots of room for large gatherings and full of light with windows which are almost floor to ceiling.
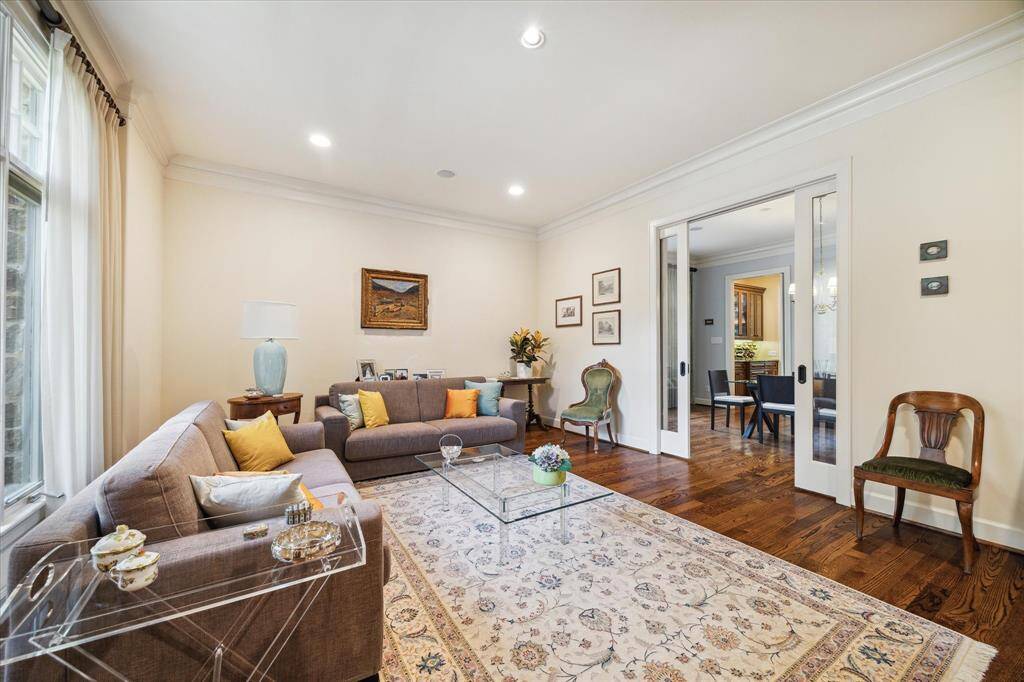
Another view of the living room which connects to the dining room and can be closed off for privacy with the glass doors.
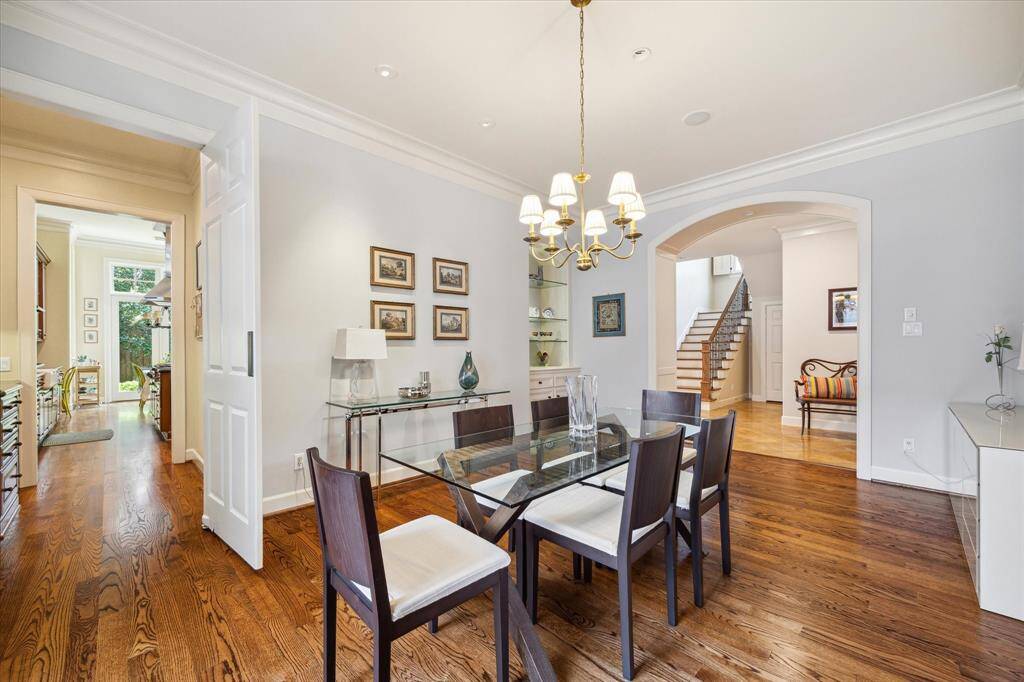
Large dining room with great walls to display your art. The home has wonderful flow with the dining room connecting to entry hallway, butler's pantry and living room.
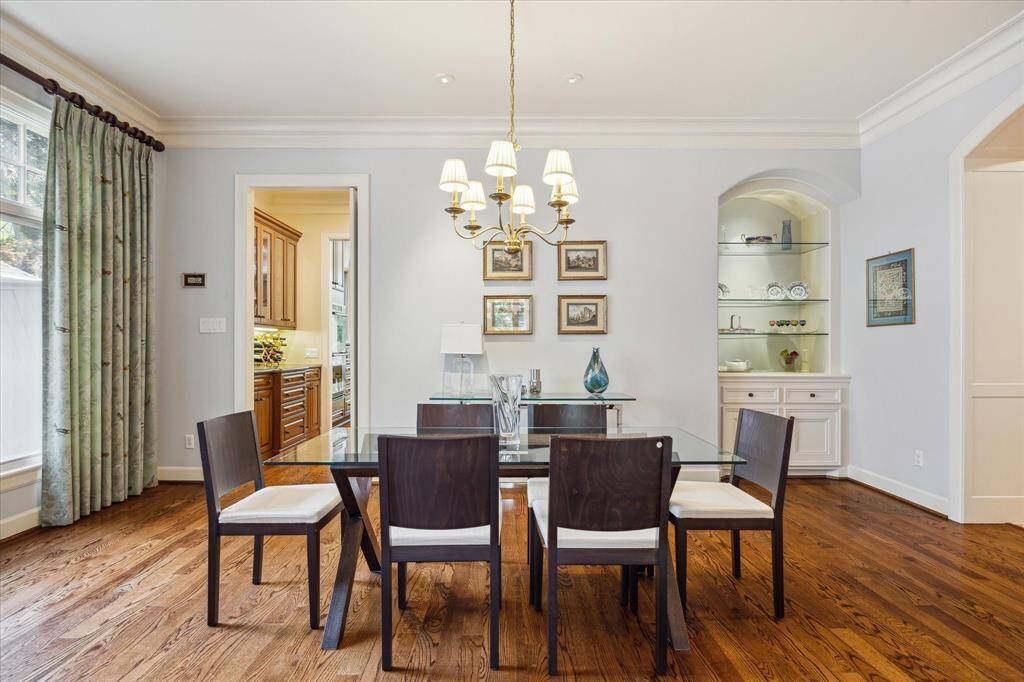
Dining room with view of butler's pantry.
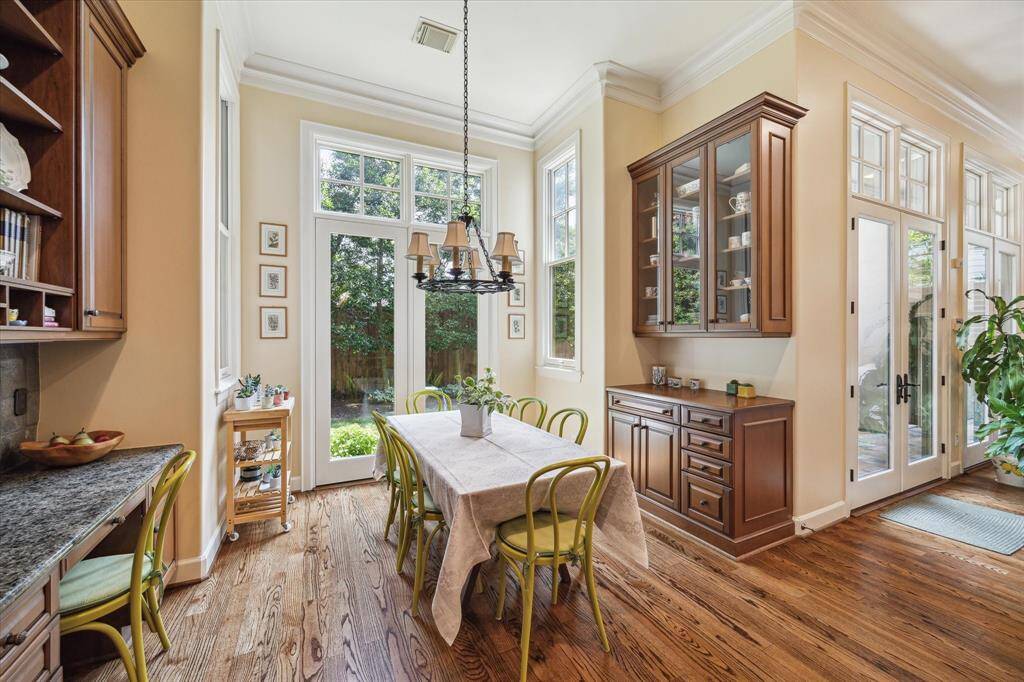
With windows on three sides, the bright breakfast room has fantastic views of the green backyard.
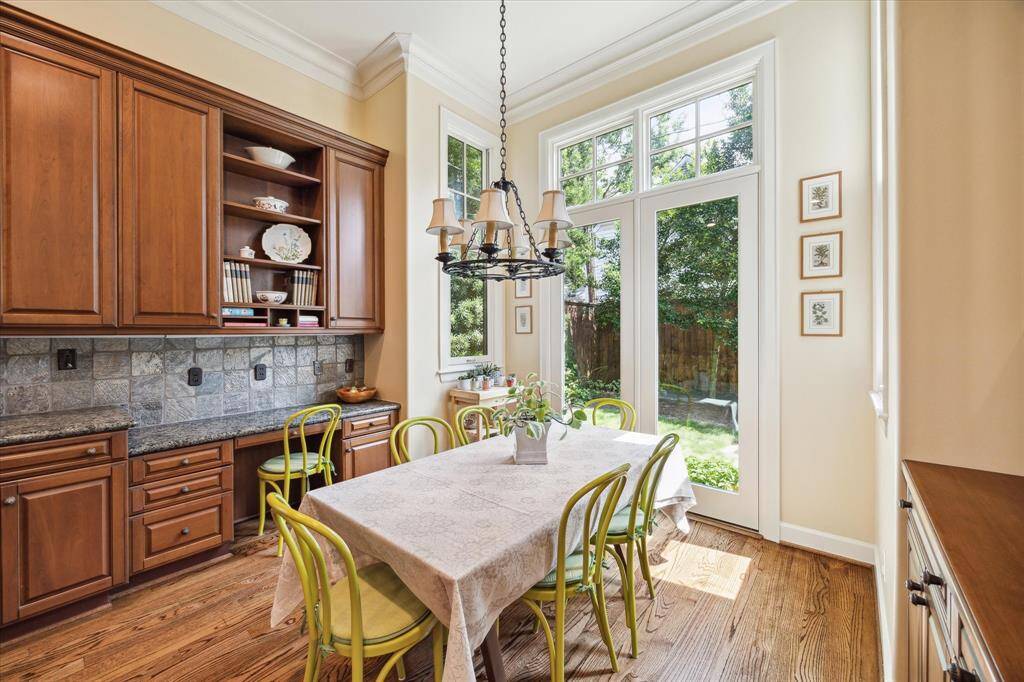
Another view of the breakfast room with a convenient built-in desk. Note the tall windows which are almost floor to ceiling.
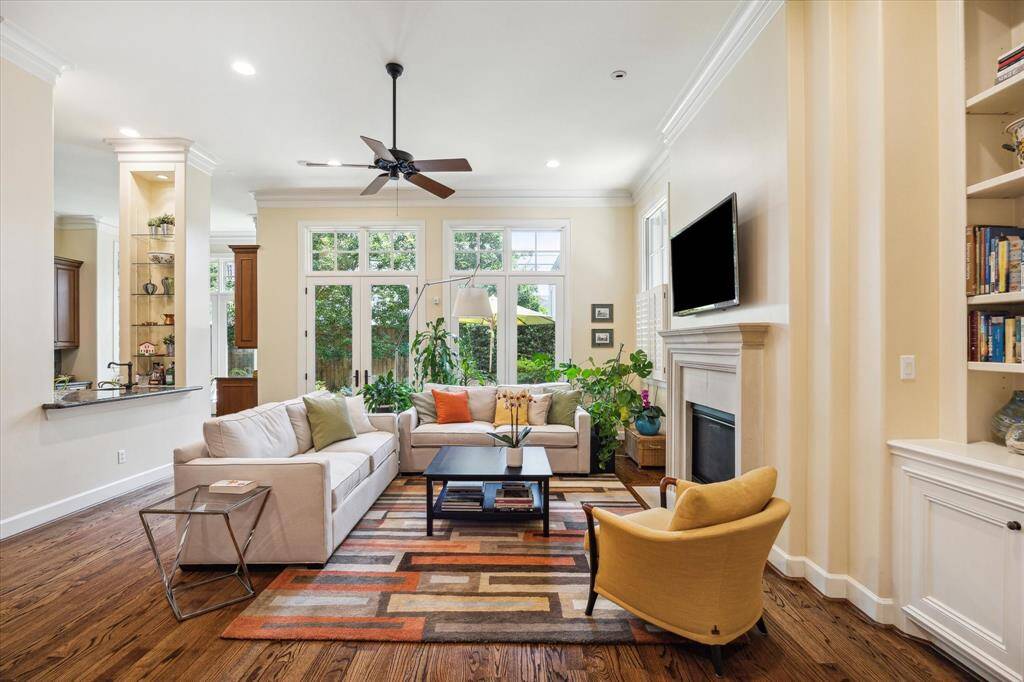
Bright and beautiful, this relaxing family room with almost 12' ceilings has a gas fireplace, built-ins, and more tall windows which allow natural light to flood the room.
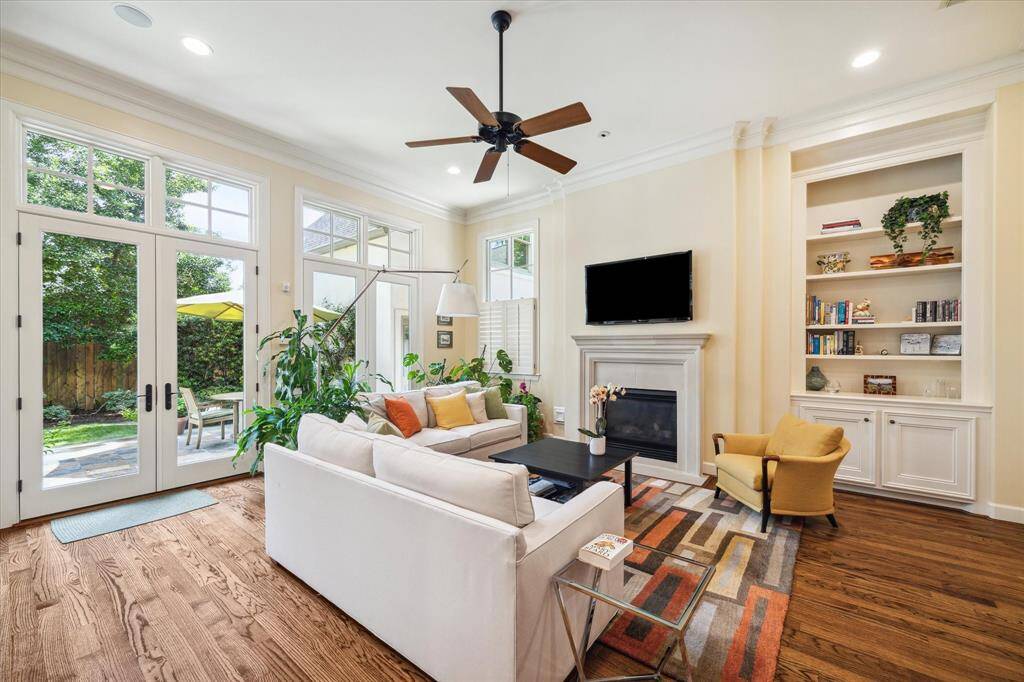

Convenient wet bar with a bar sink provides for easy access to two sinks in the kitchen. There is also a built-in icemaker on the other side of the bar.
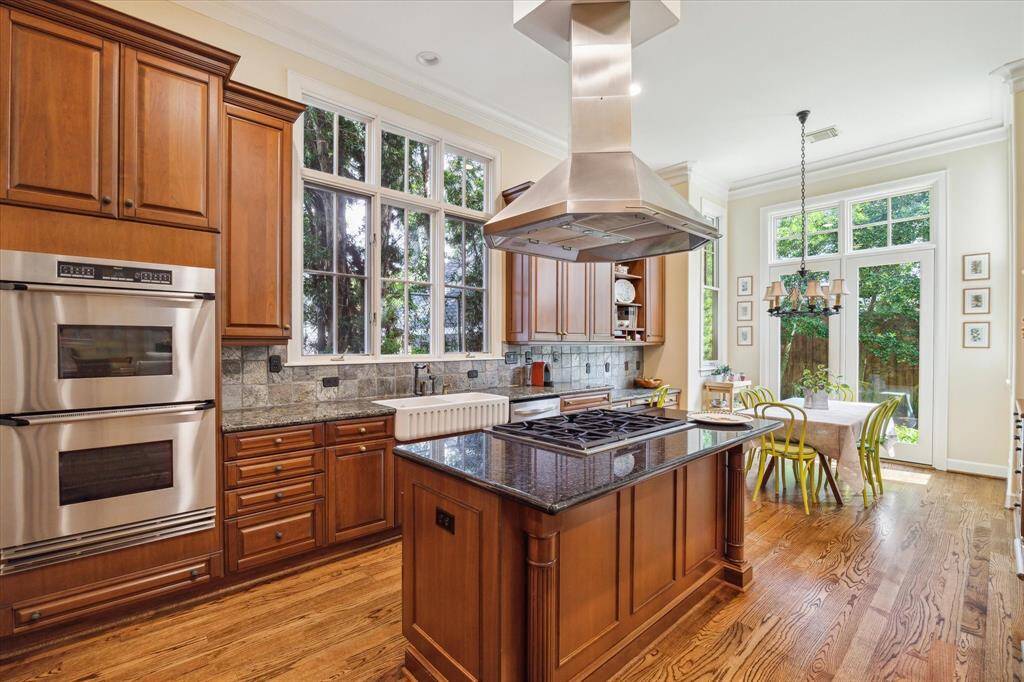
The kitchen windows with their beautiful outdoor views make this chef's kitchen a pleasant place to prepare and enjoy your meals.
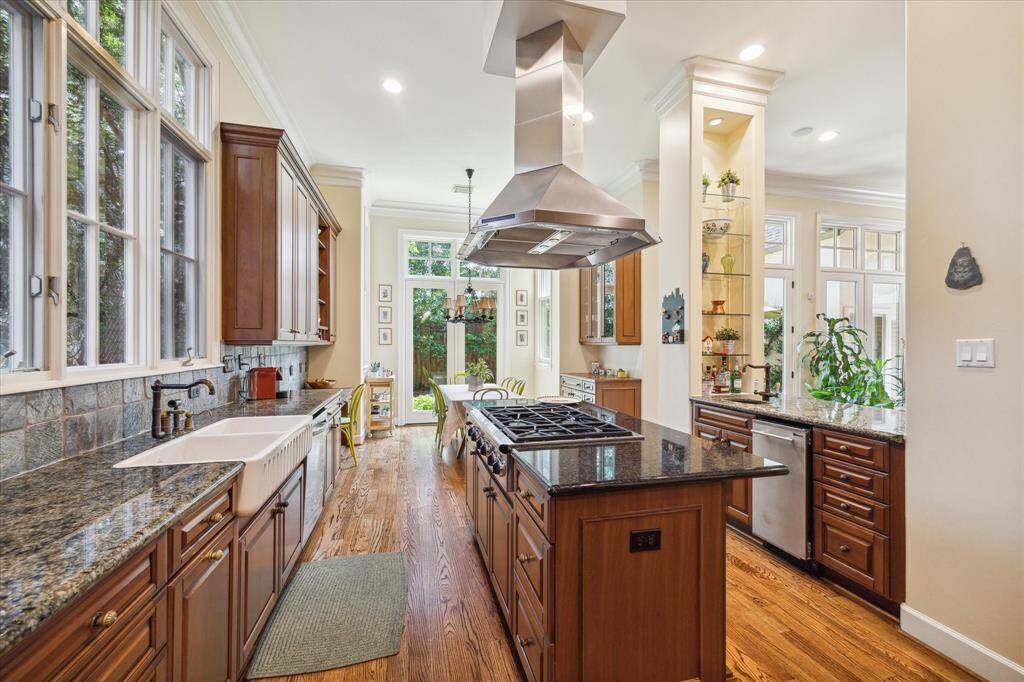
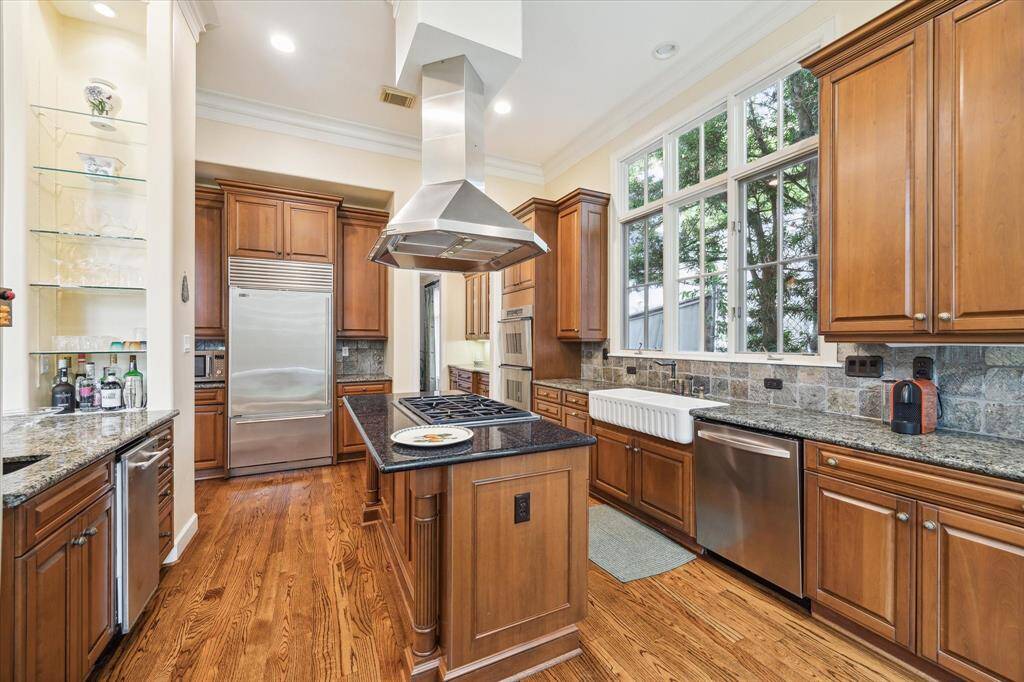
With double ovens, farmhouse sink, icemaker, and walk-in pantry this kitchen is ready to help you host for your next gathering be it large or small.
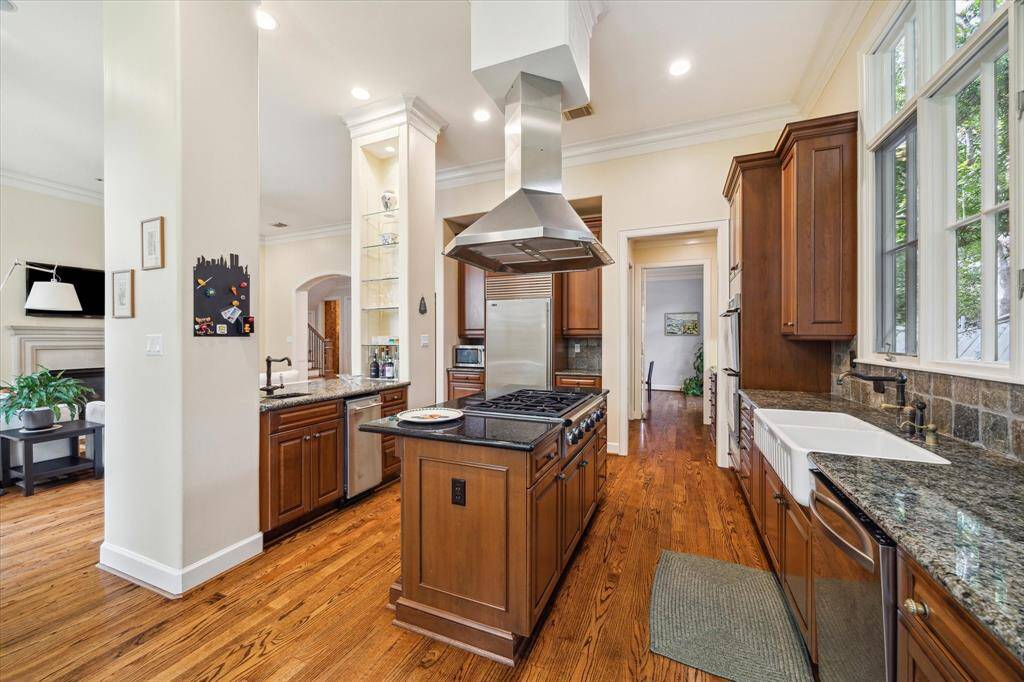
This picture highlights the ceiling height which is almost 12 feet.
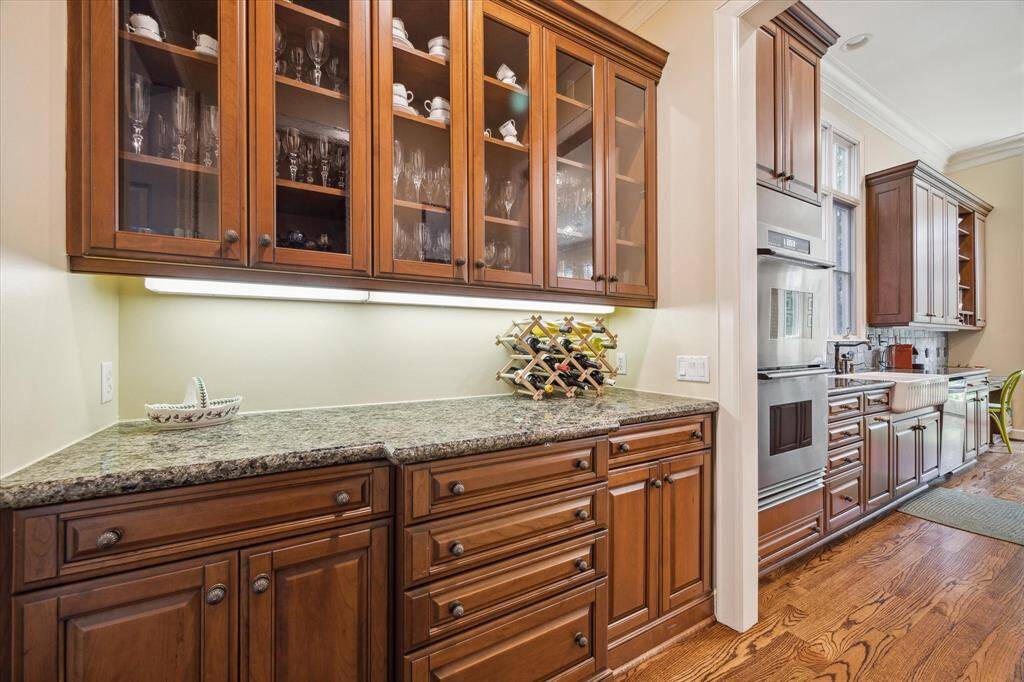
The butler's pantry with glass cabinet doors can easily store and display your favorite china.
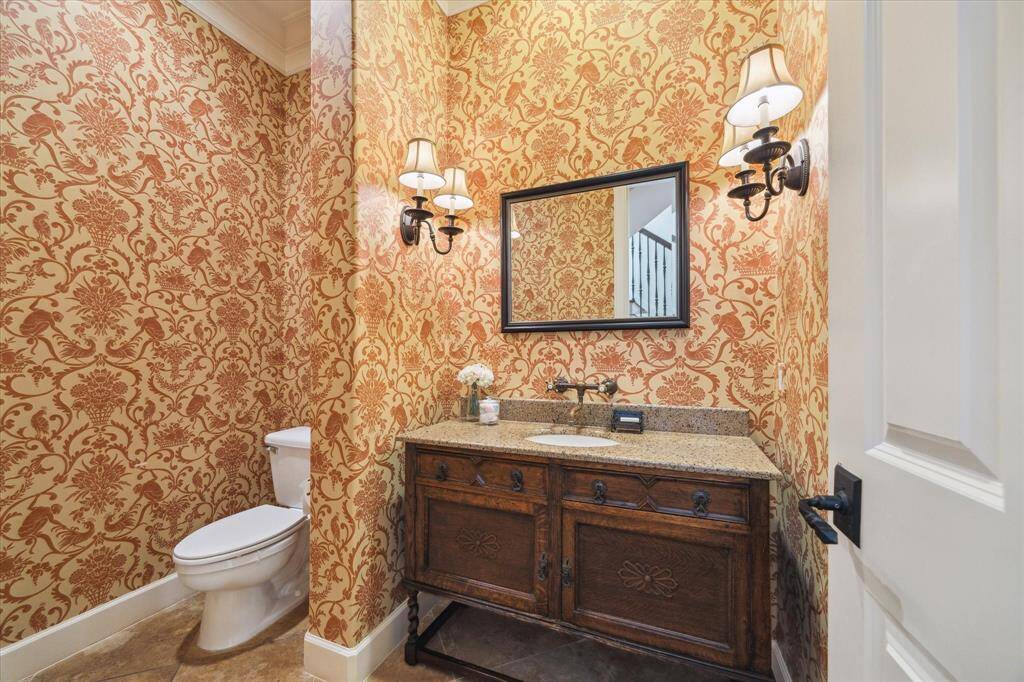
Large half bath tucked away next to the stairs on the first floor.
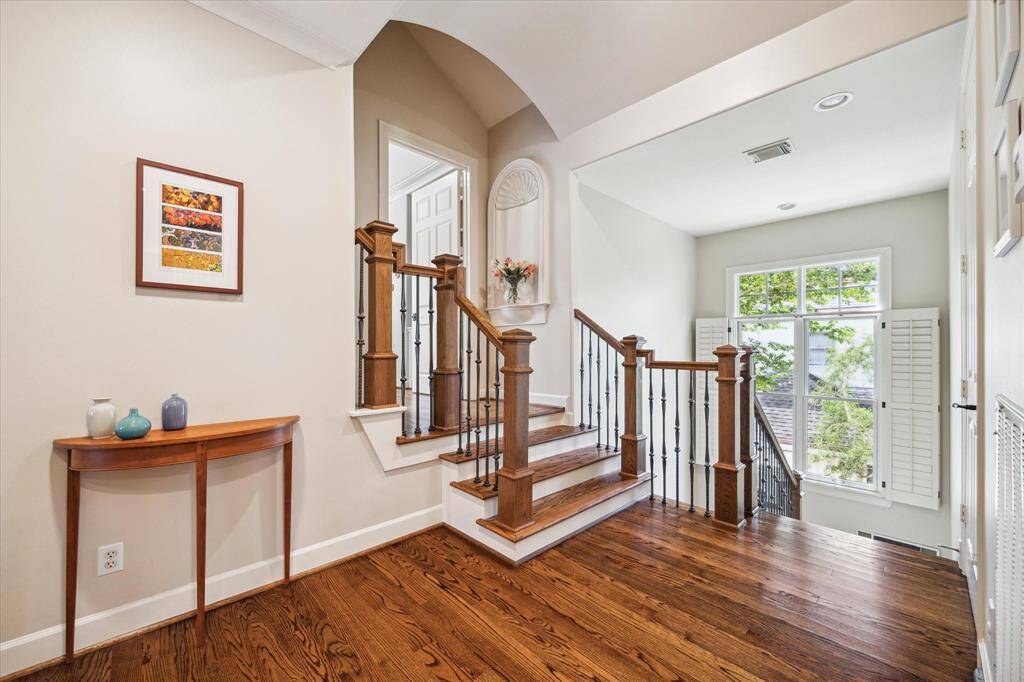
Lots of light and tree top views as you go up the staircase.

These stairs off the landing lead to the primary bedroom and to the left you will find the stairs for the 5th bedroom / game room located on the third floor.
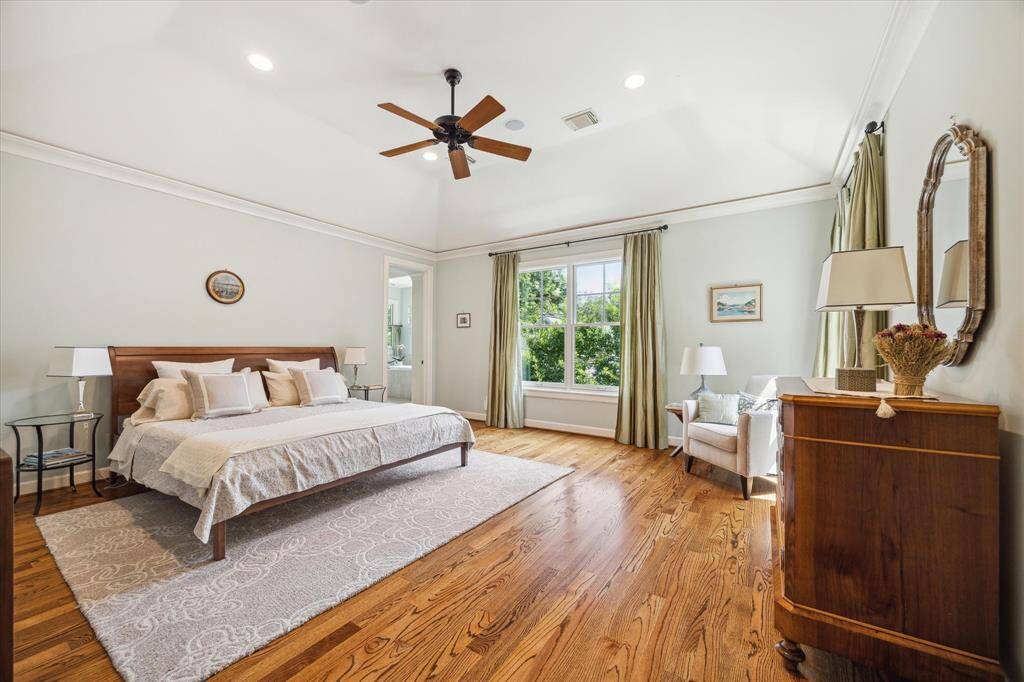
The primary bedroom with beautiful hardwood floors has high ceilings, crown molding, and nice views from the window.
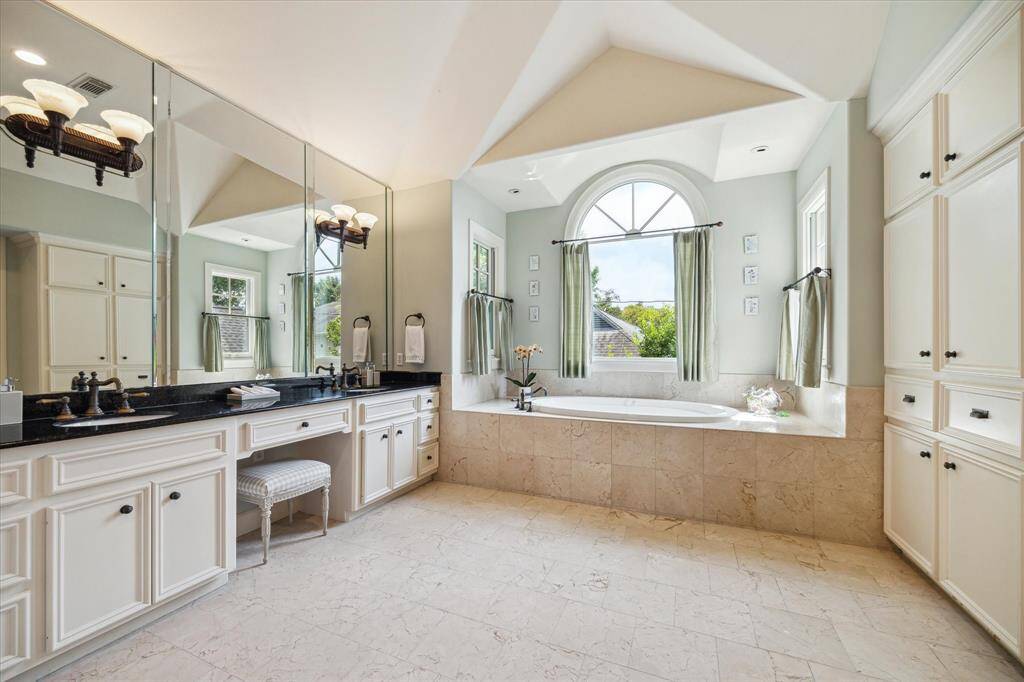
Primary bathroom has a jetted tub, vanity, two sinks and a wall of mirrors over the sinks. Built-in cabinets also provide convenient storage.
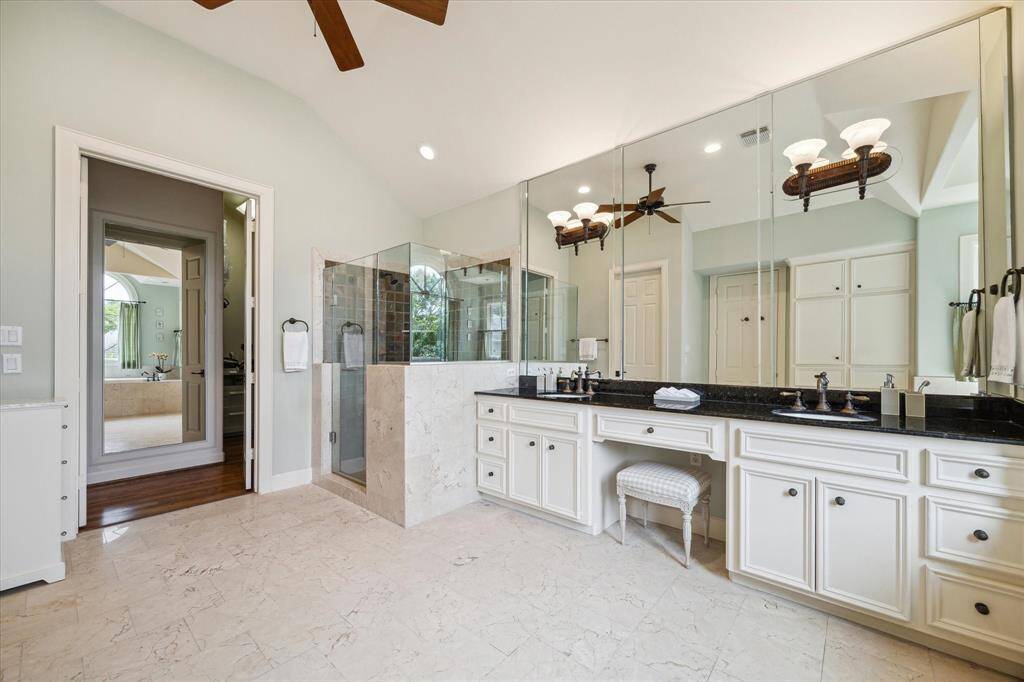
Shower with glass doors and doorway leads to a large walk-in closet with pull-down hanging rods and built-in shelves.
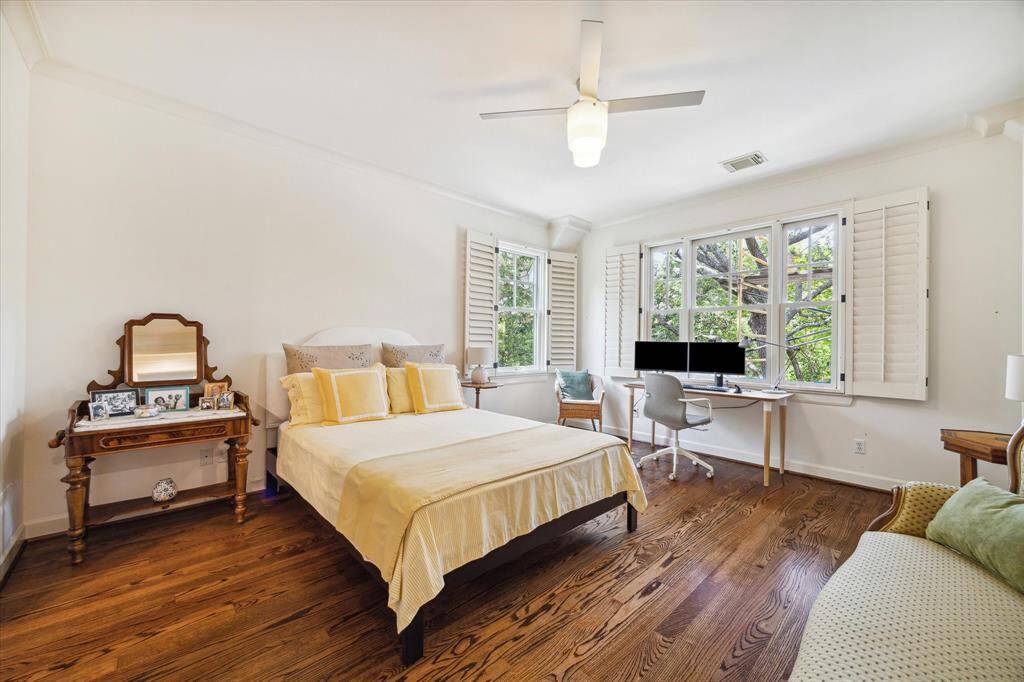
This is one of three secondary bedrooms.

This bathroom is an ensuite bathroom for one of the secondary bedrooms.
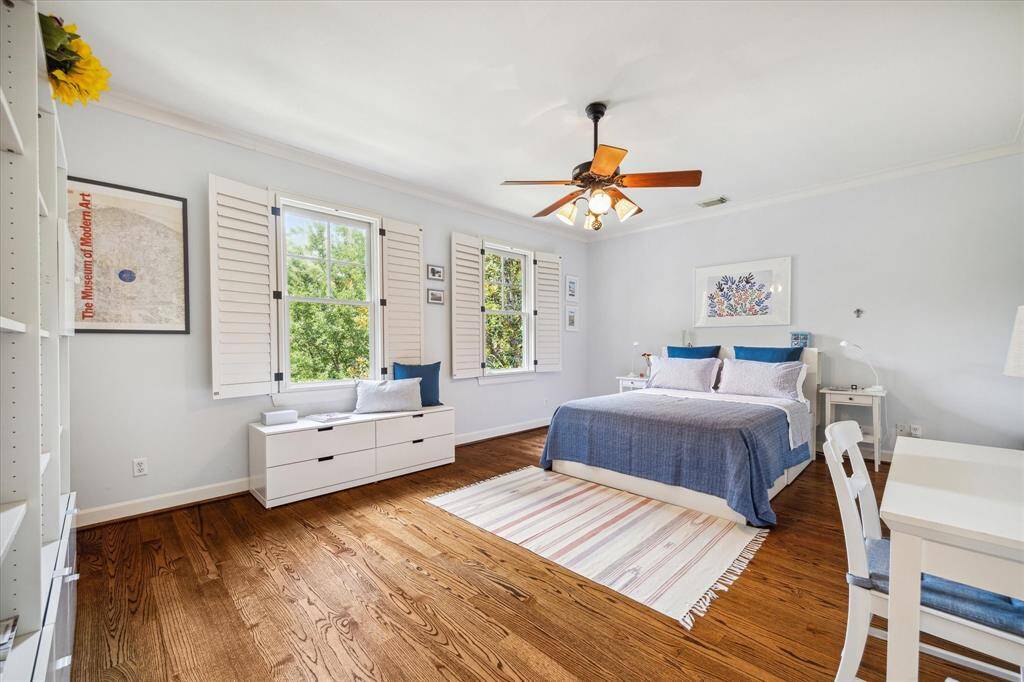
All secondary bedrooms have two closets and hardwood floors.
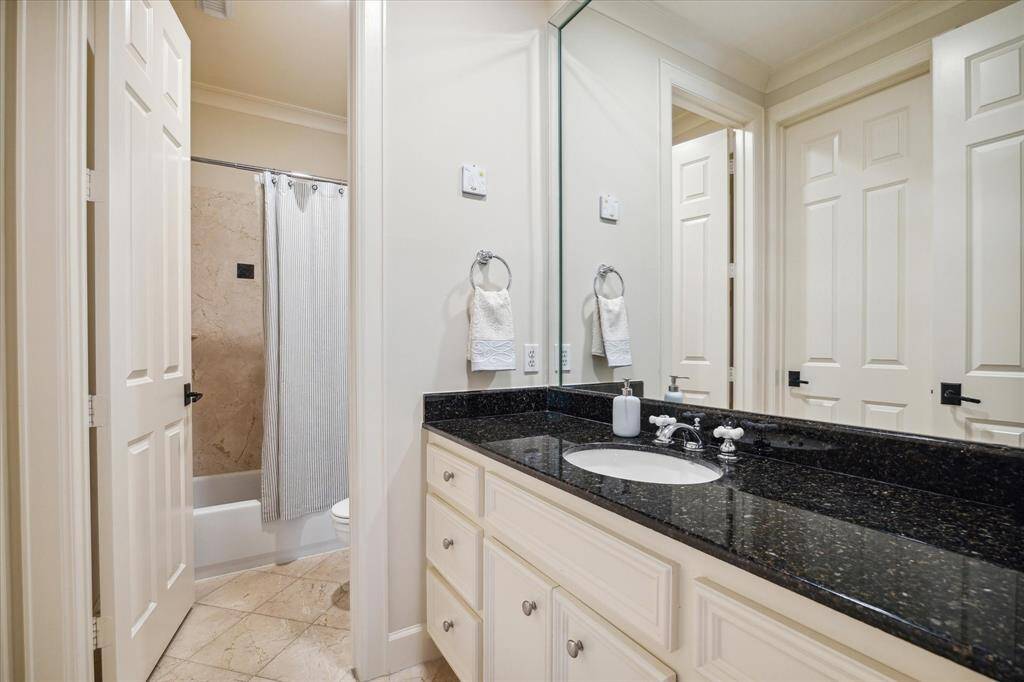
This bathroom connects to two of the secondary bedrooms
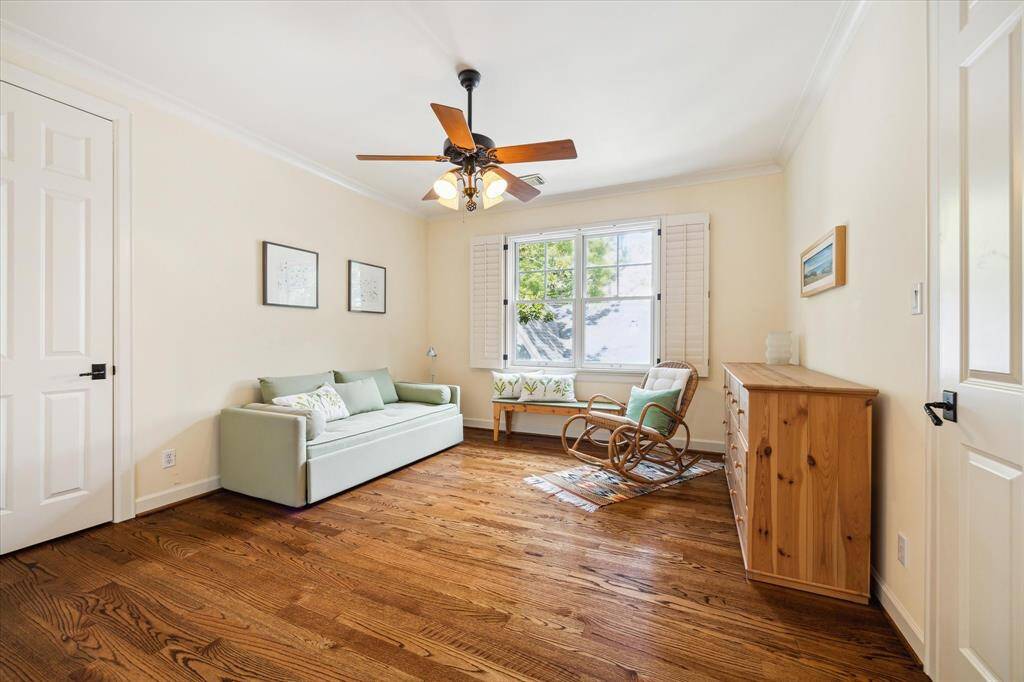
Secondary bedroom.
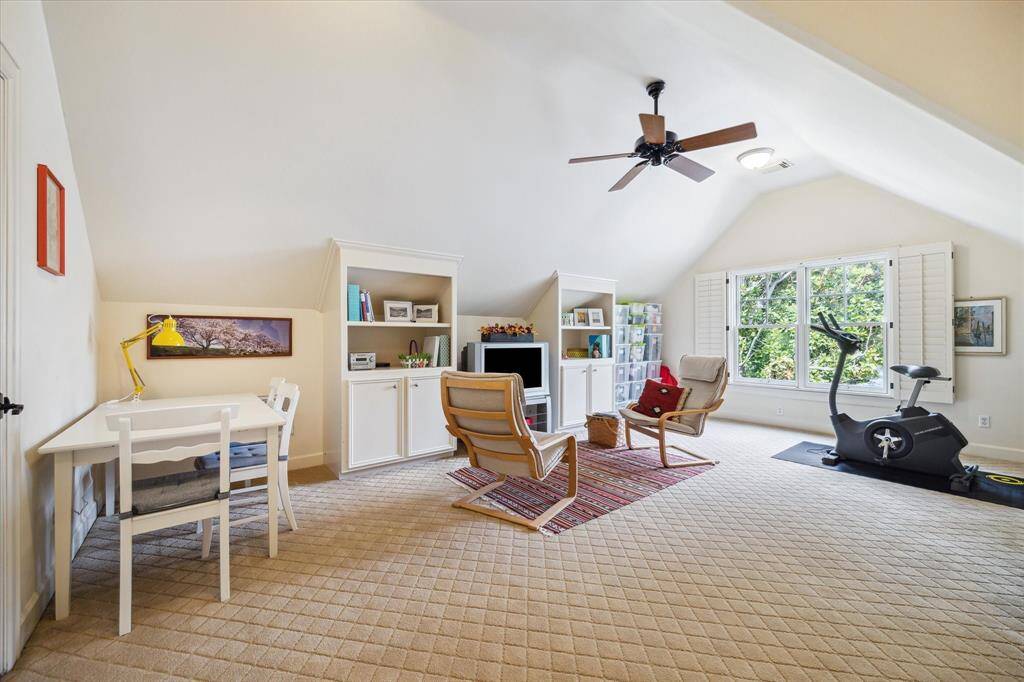
Third floor game room which could also be a bedroom. There is a full ensuite bath as well.
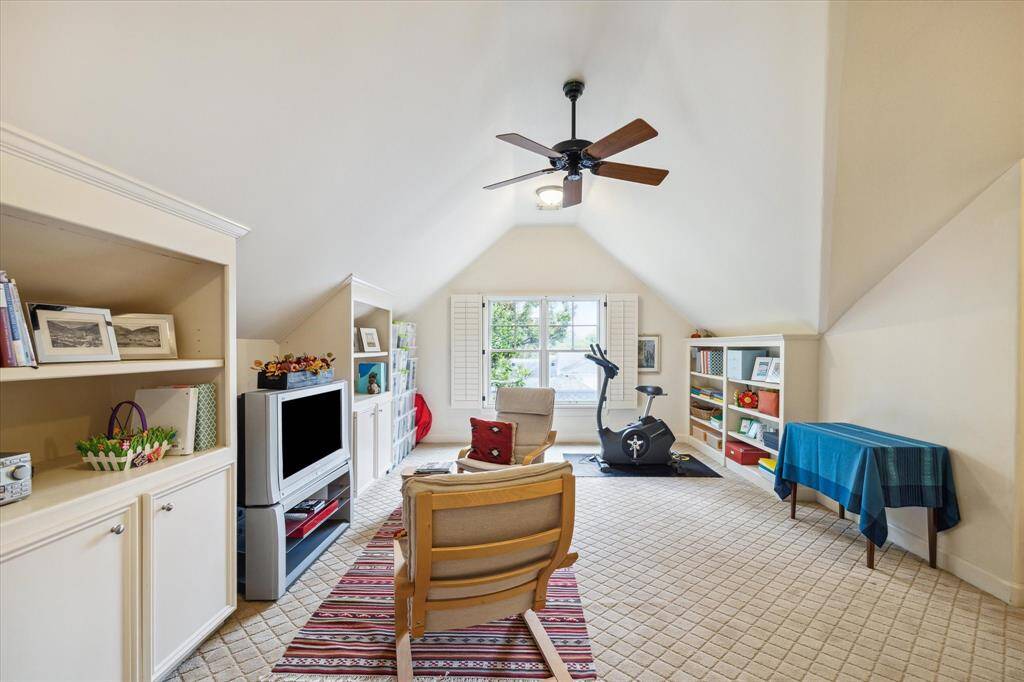
Lots of space on the third floor which can be used in many ways.
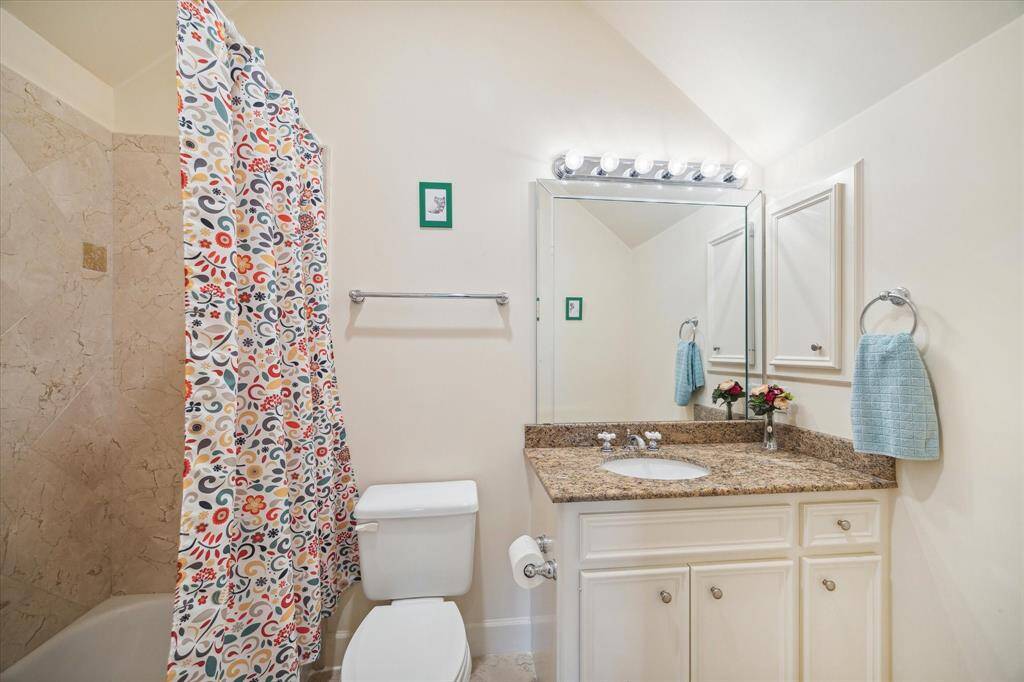
Full bath on third floor.
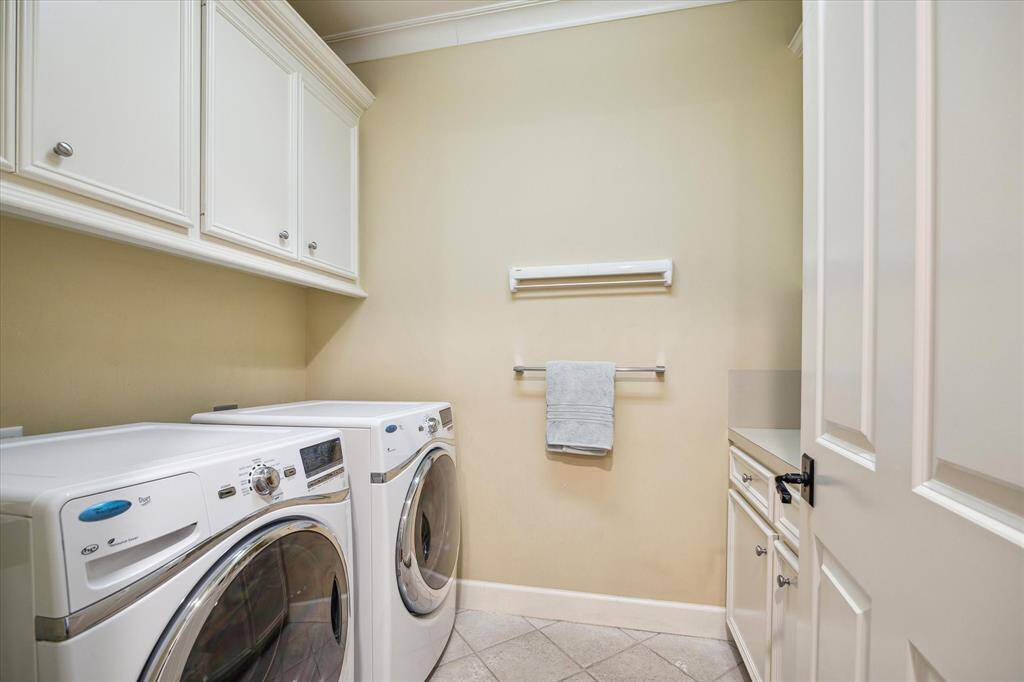
The laundry room, on the second floor, has a sink and cabinets for storage on two walls. Washer and dryer will remain with the house.
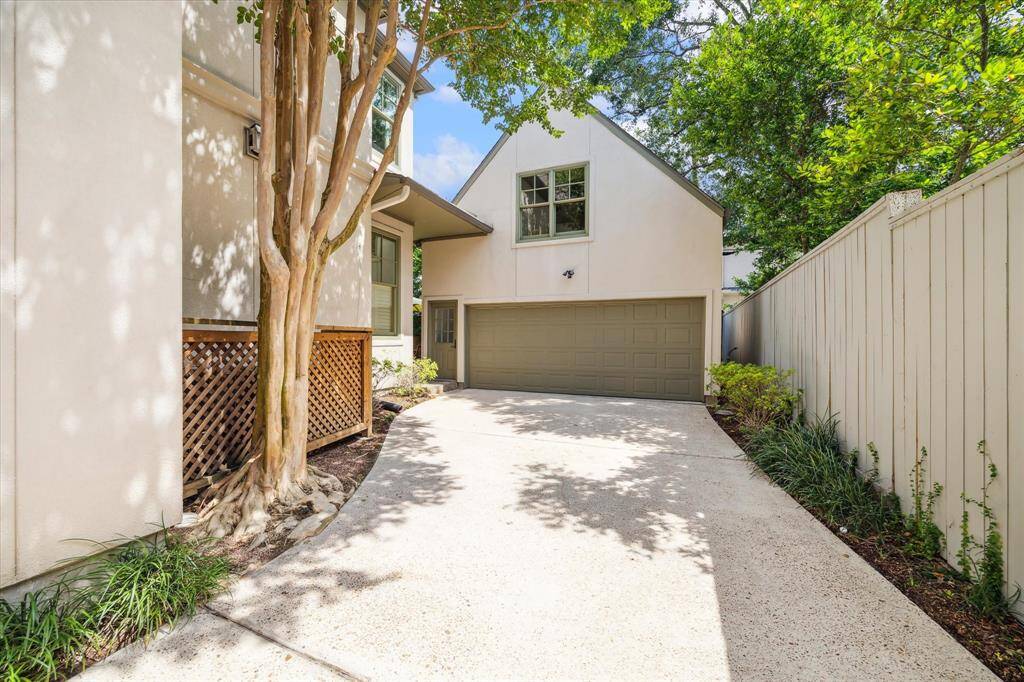
Outside you can access the garage and the garage apartment on a covered walkway.

The garage apartment is cozy and would be great for visitors or a private, quiet office space.
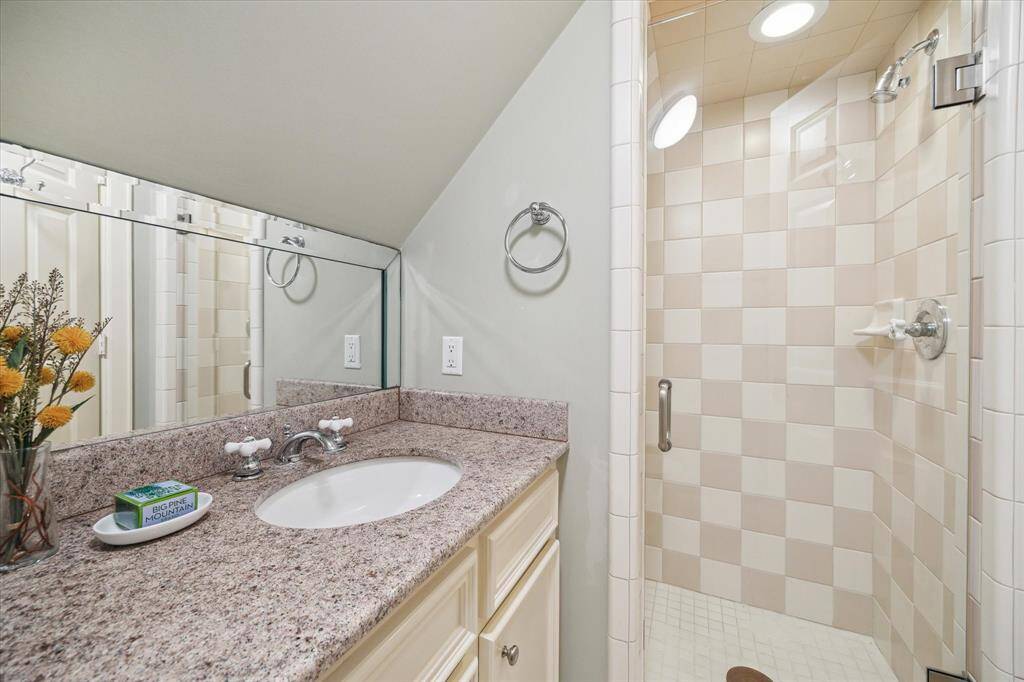
Full bath with glass shower door in garage apartment.
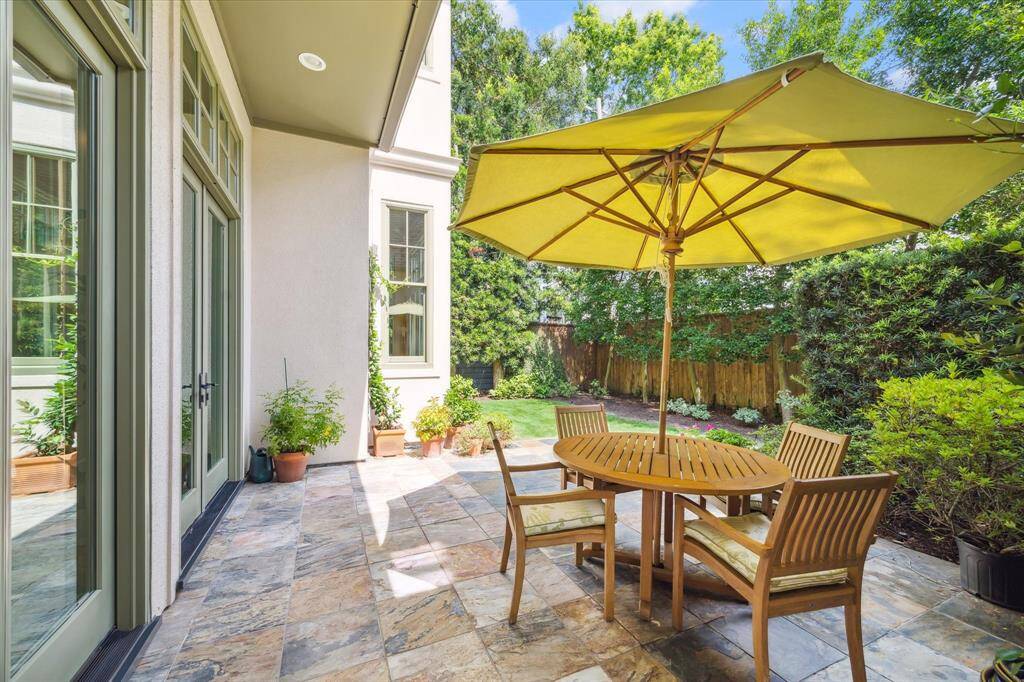
Just outside the door to the family room is a large slate patio surrounded by greenery.
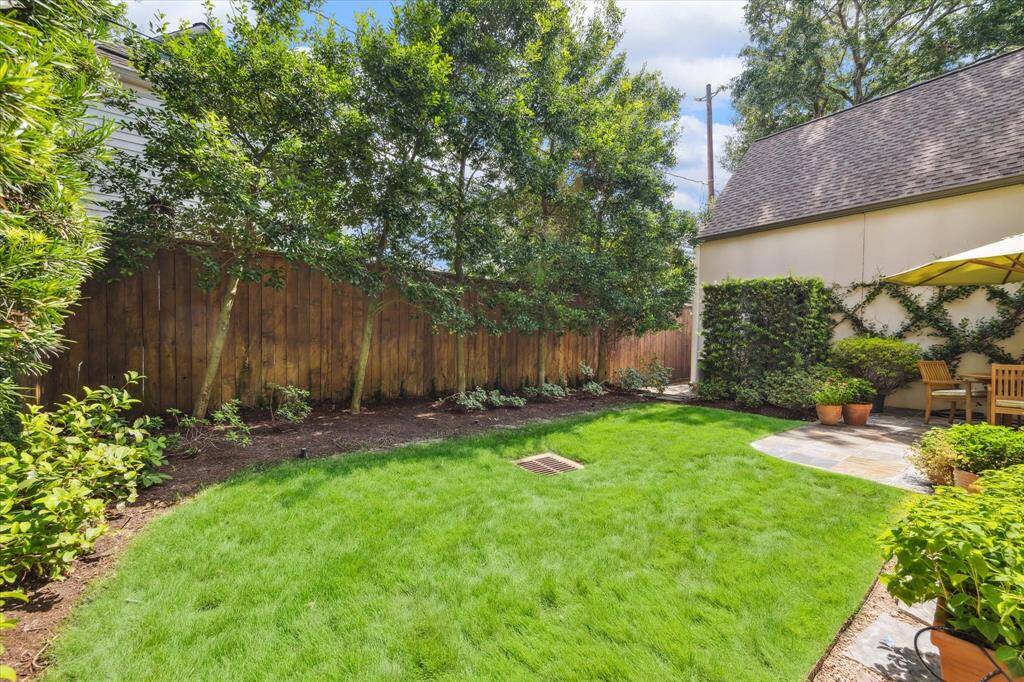
There is plenty of room to run around the backyard on the soft grass.
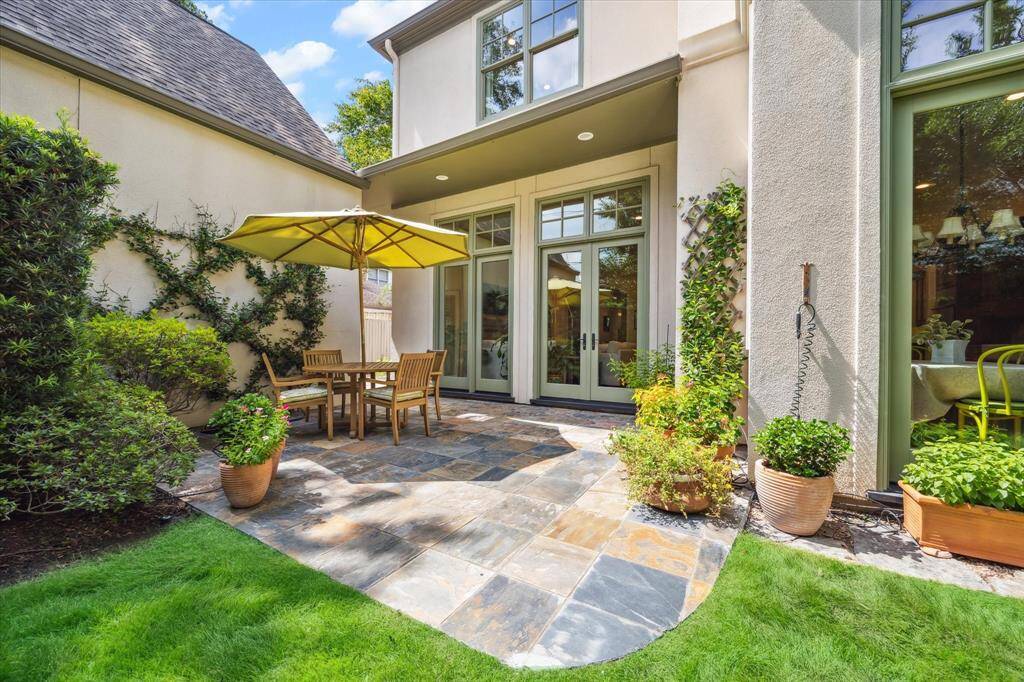
What a beautiful and relaxing setting to enjoy your coffee in the morning.