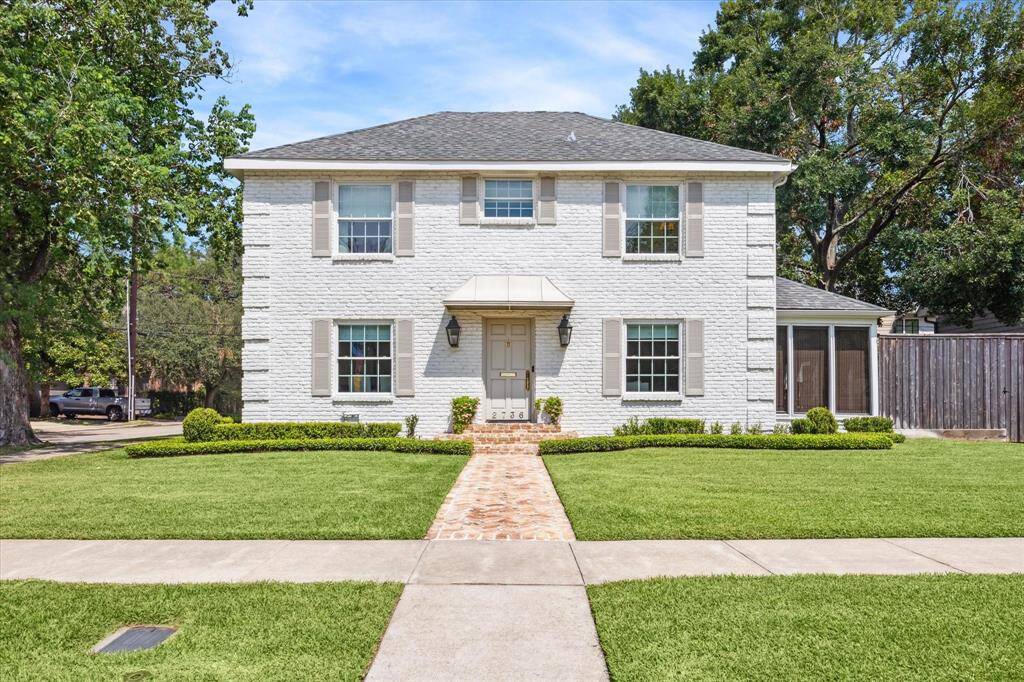
Beautifully remodeled home in the heart of West University! This residence has undergone an extensive transformation in 2019, including electrical, plumbing, roof, and HVAC. First floor living with formal dining, living room, sun room and back family room give this home plenty of space for everyday living and entertaining. Come take a look inside!
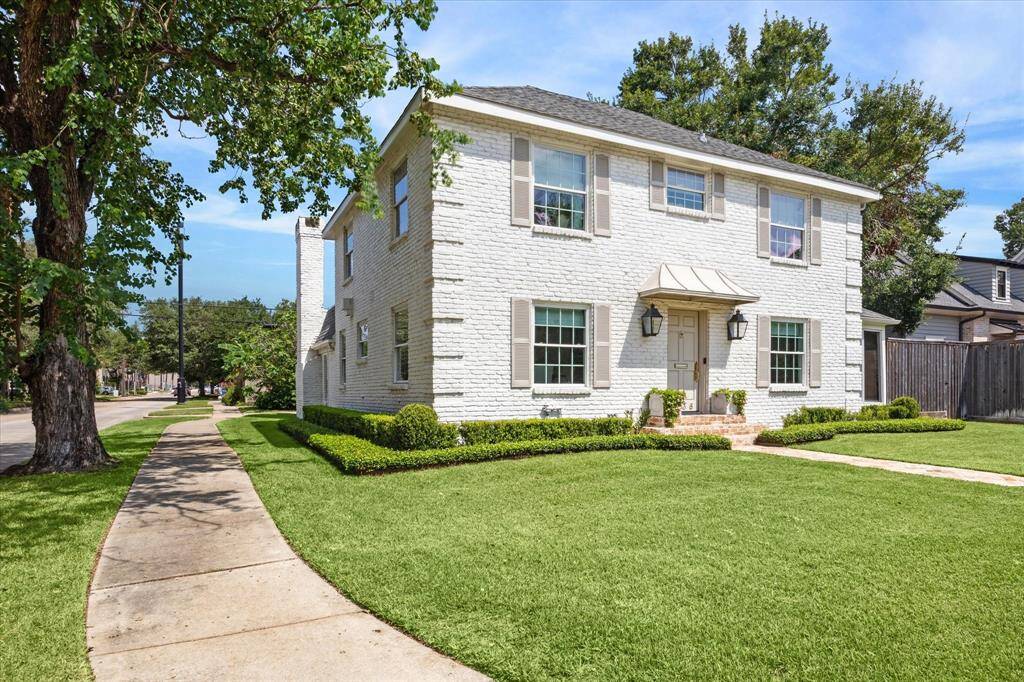
The home sits on a 6,300 square foot corner lot.
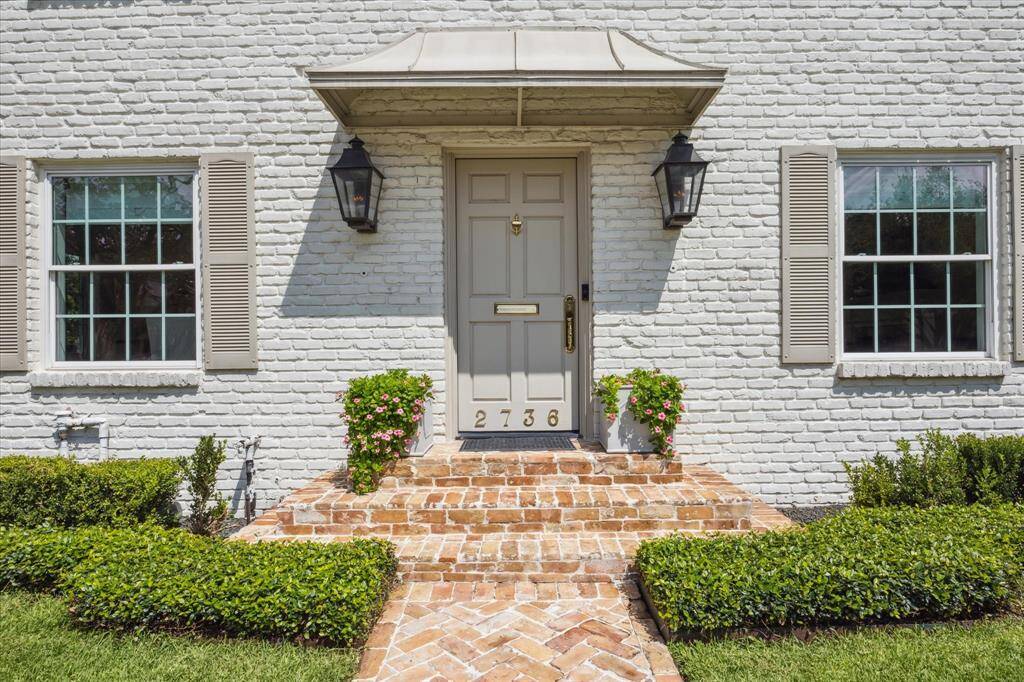
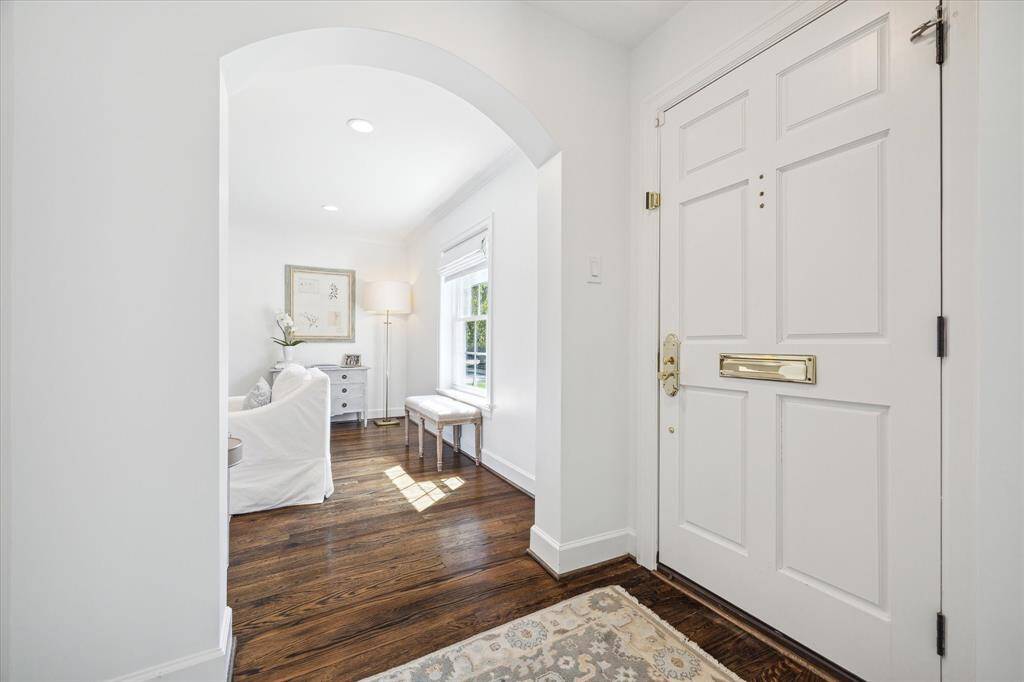
The foyer features handsome wood floors and is flanked by the formal living and dining room.
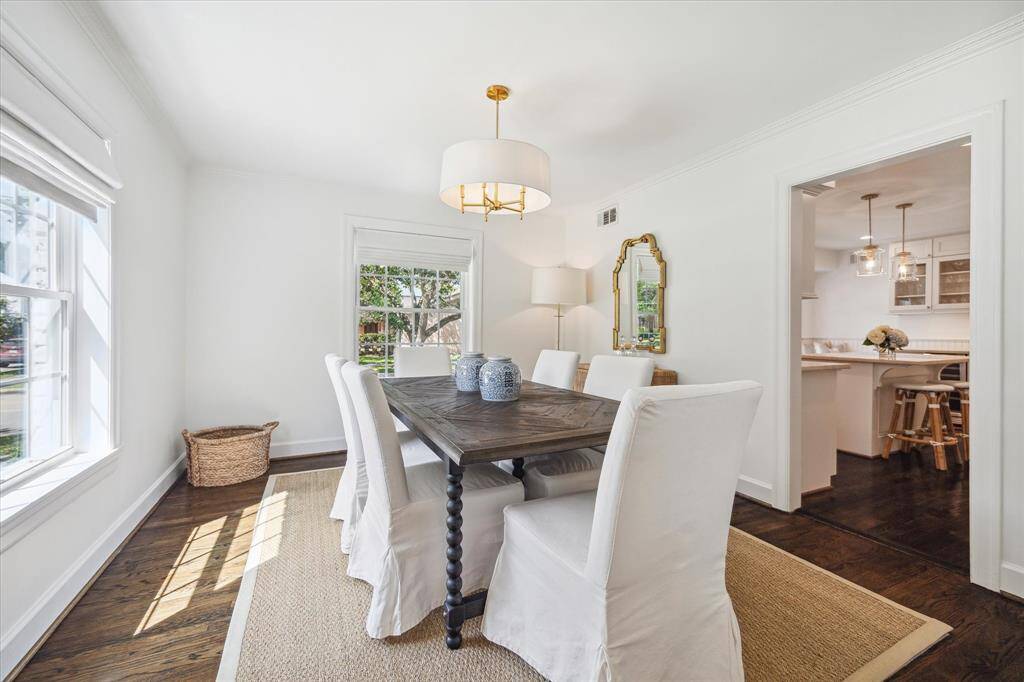
The formal dining room is conveniently situated next to the kitchen and has abundant natural light.
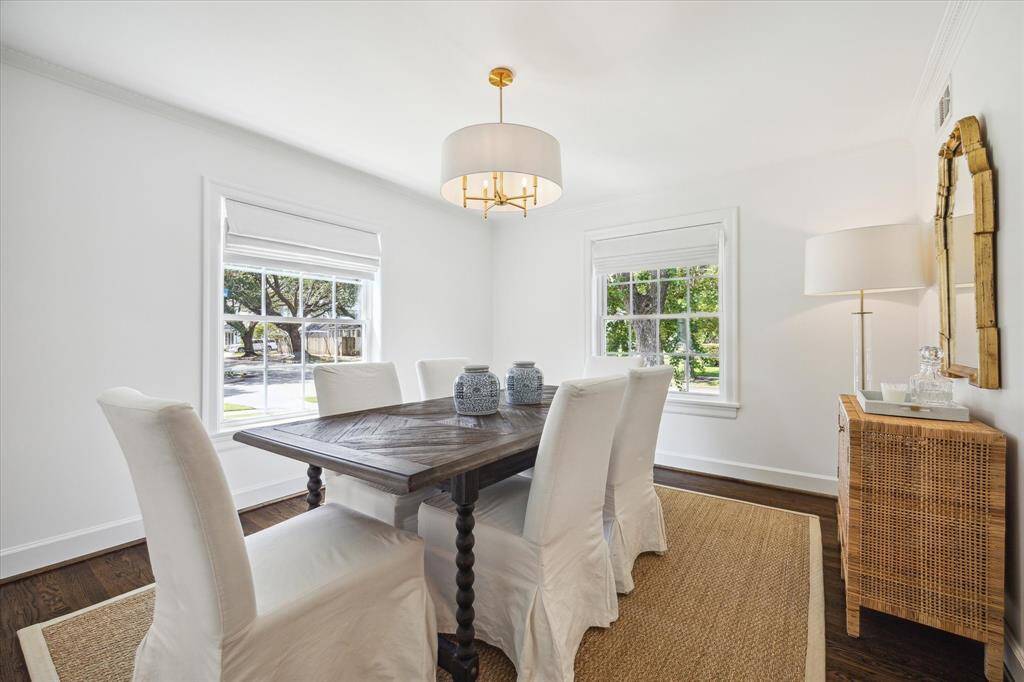
Alternative view of the formal dining room.
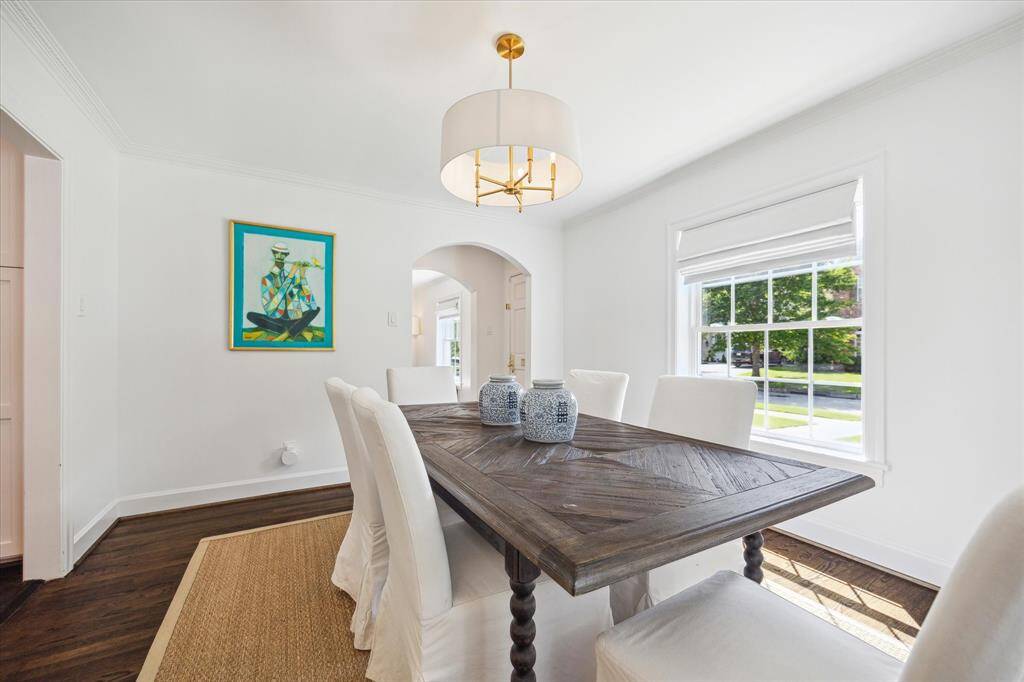
Alternative view of the formal dining room.
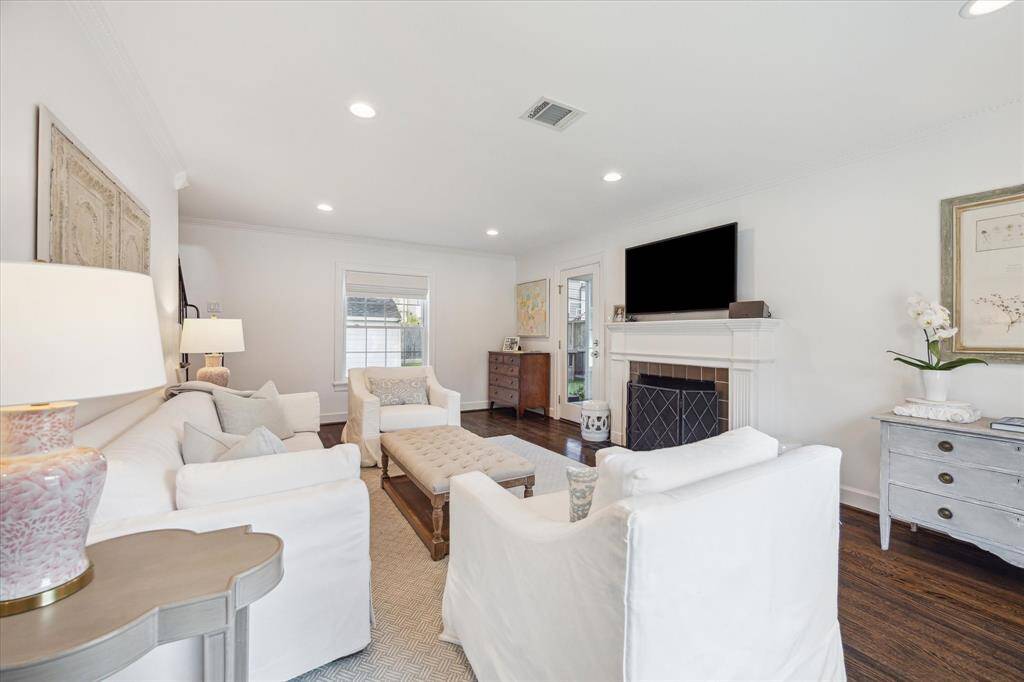
The spacious formal living room features wood floors and a mock fireplace with access to the sunroom and kitchen.
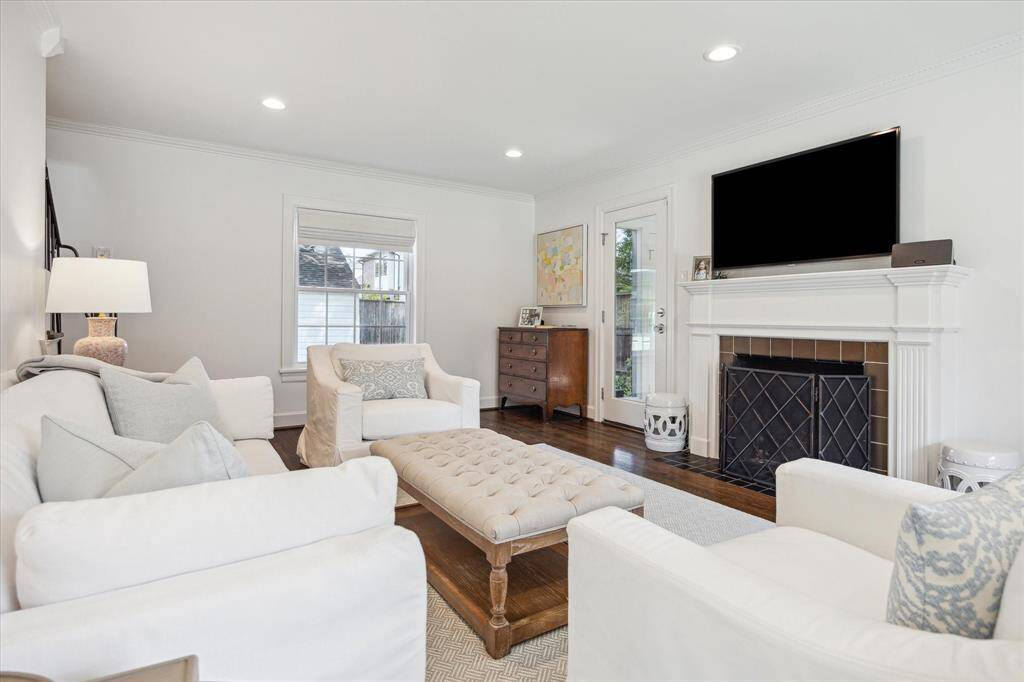
A closer look at the formal living room.
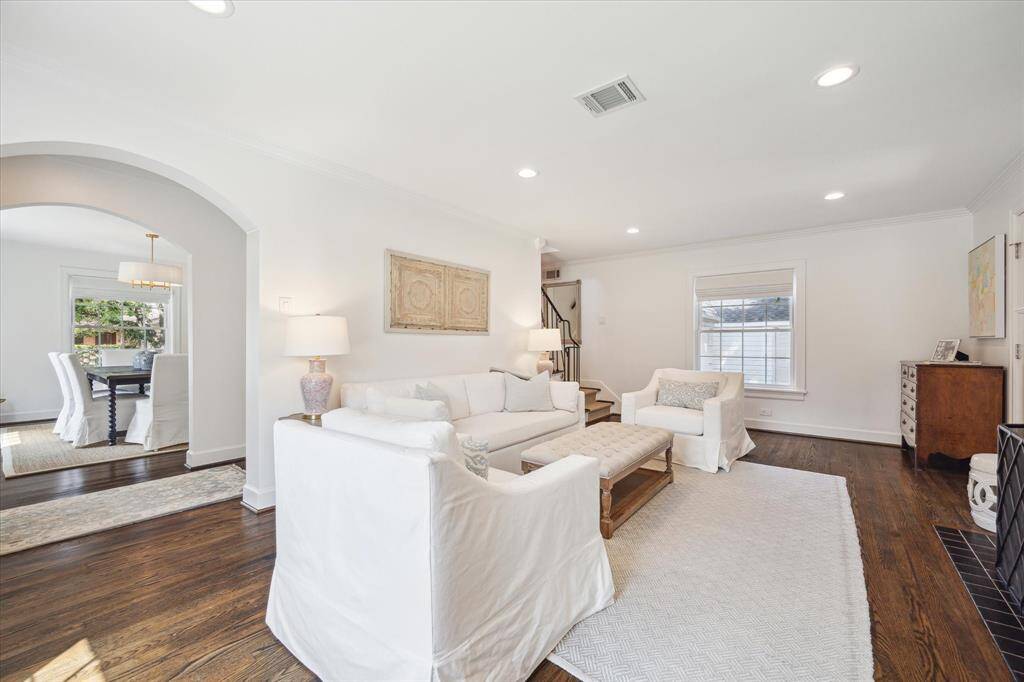
Alternative view of the formal living room.
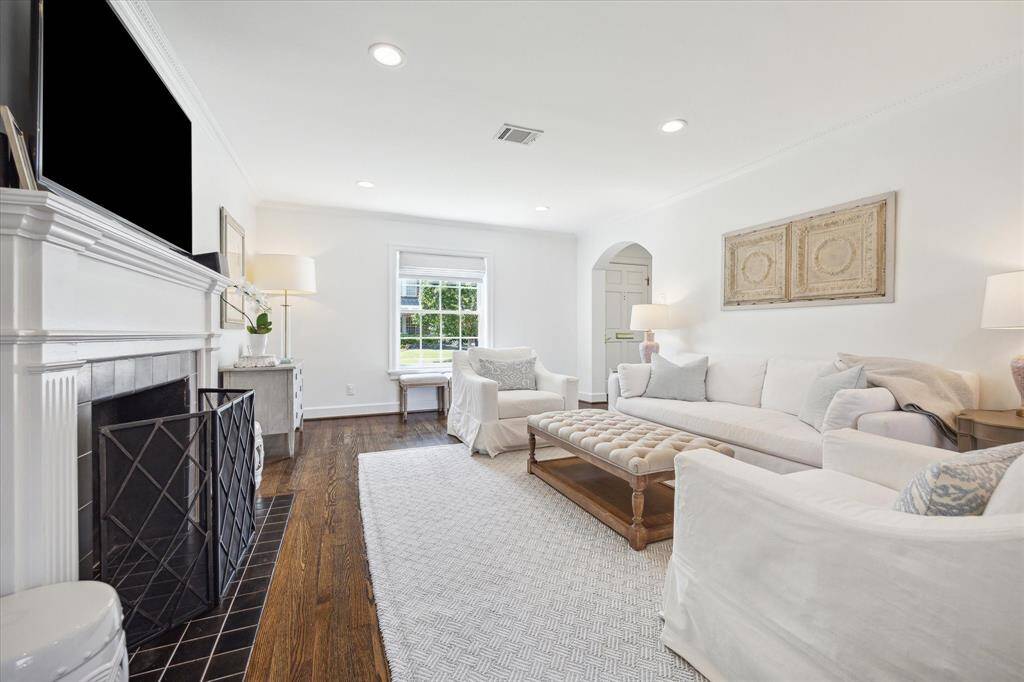
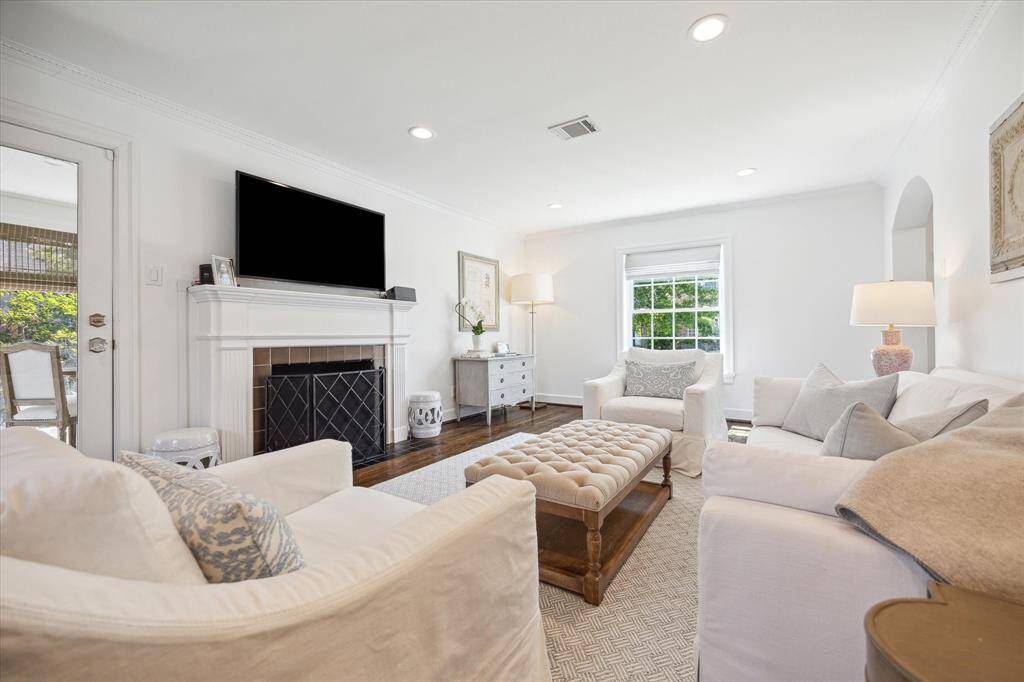
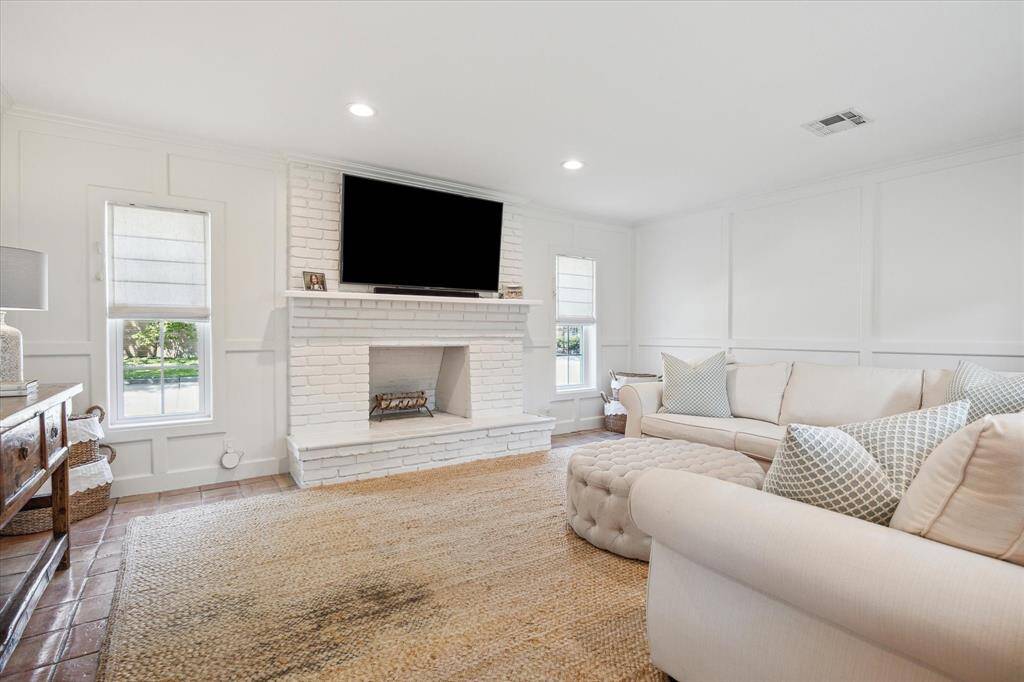
Located directly off of the formal living room is the sun room. This space is currently being used as a home office, but could be utilized in many other ways. This is a great space for entertaining guests!
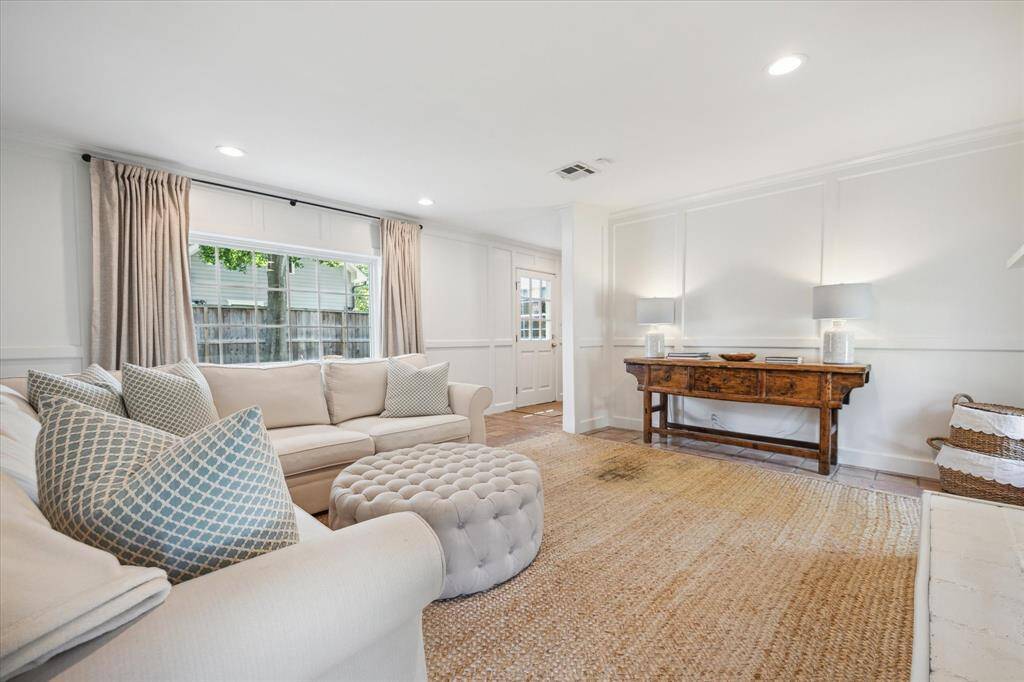
Alternative view of the sun room.
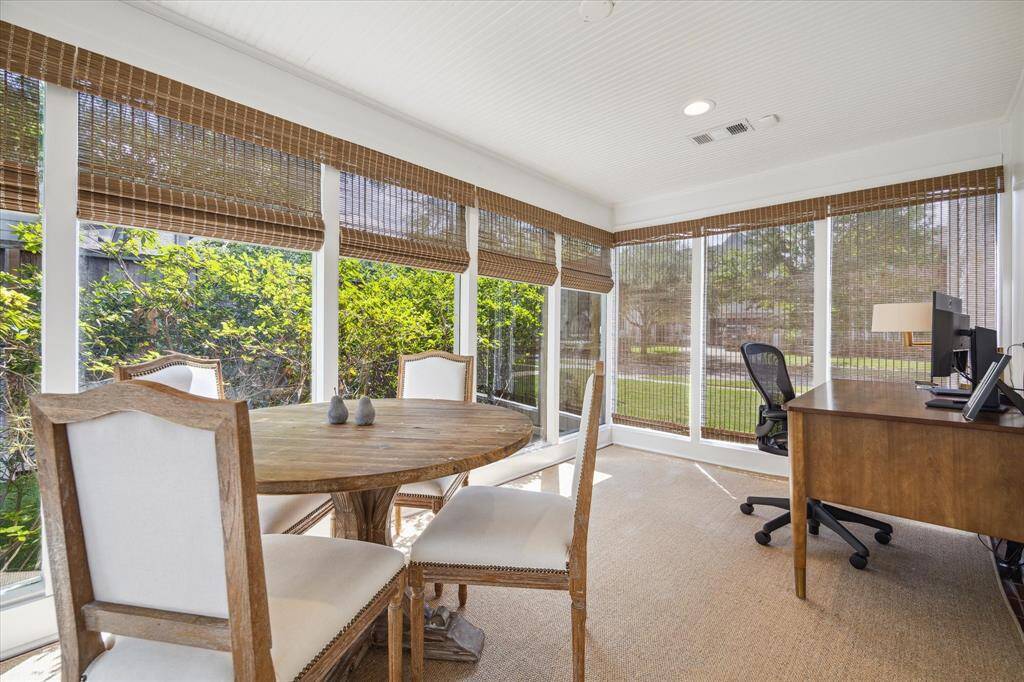
This beautiful kitchen has been completely updated with quartzite countertops and high-grade stainless steel appliances. There is also built-in banquette seating with added storage compartments.
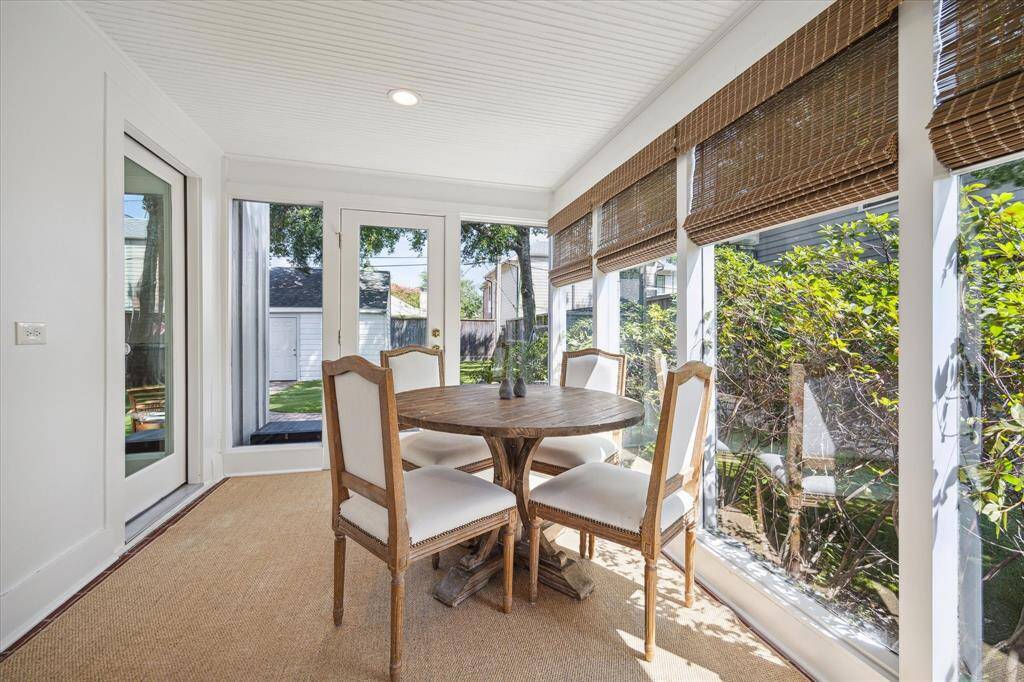
Alternative view of the kitchen.
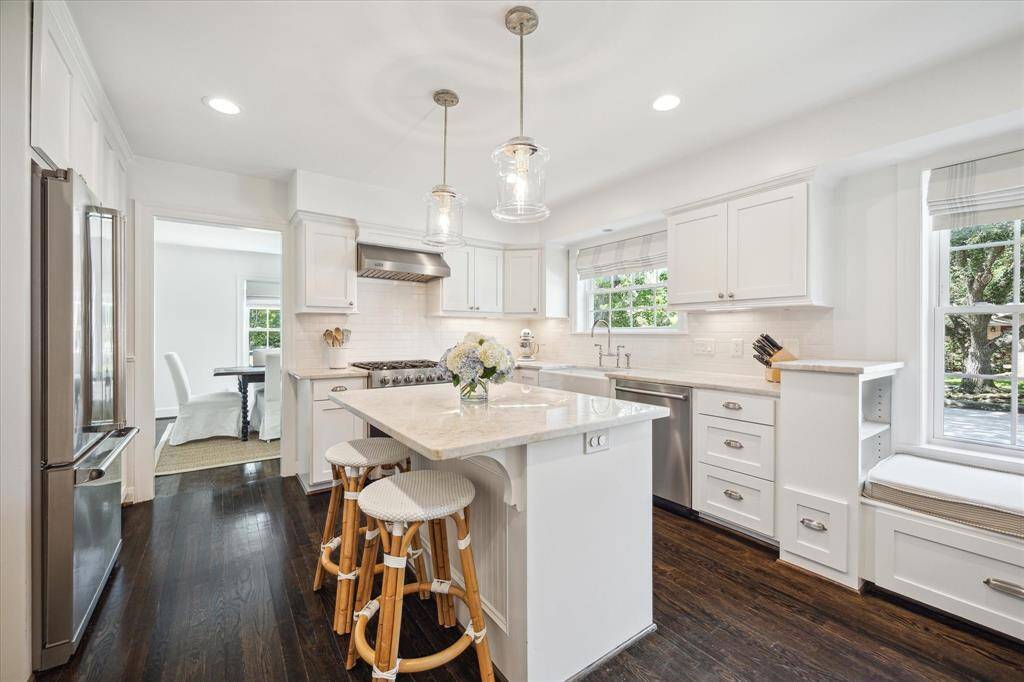
Alternative view of the kitchen.
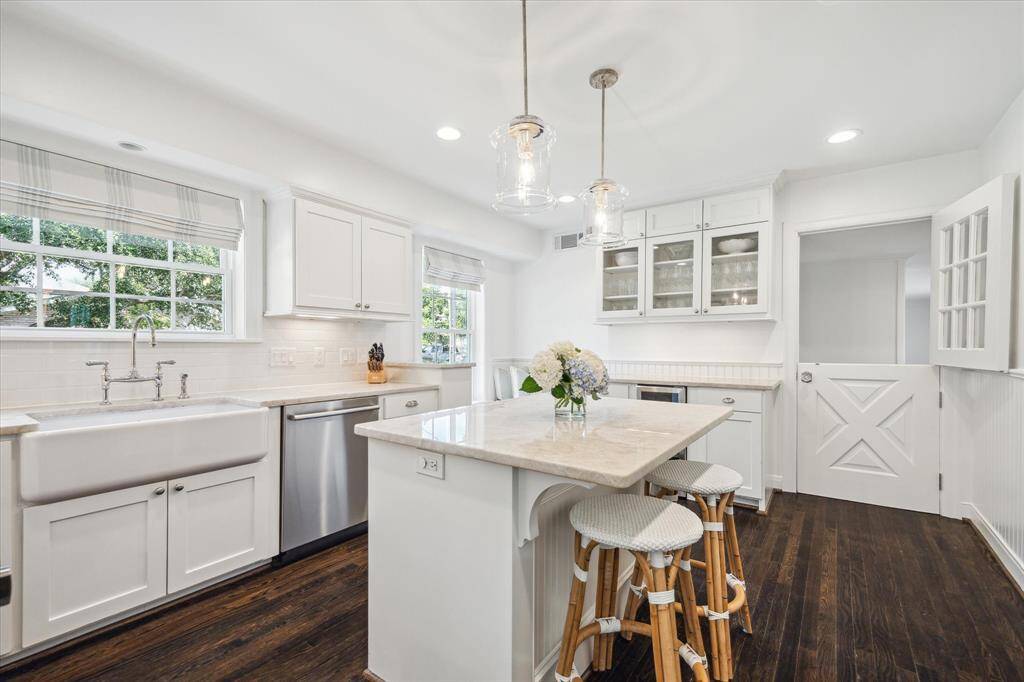
The kitchen is equipped with a Viking range, Bosch dishwasher, and a Viking refrigerator.
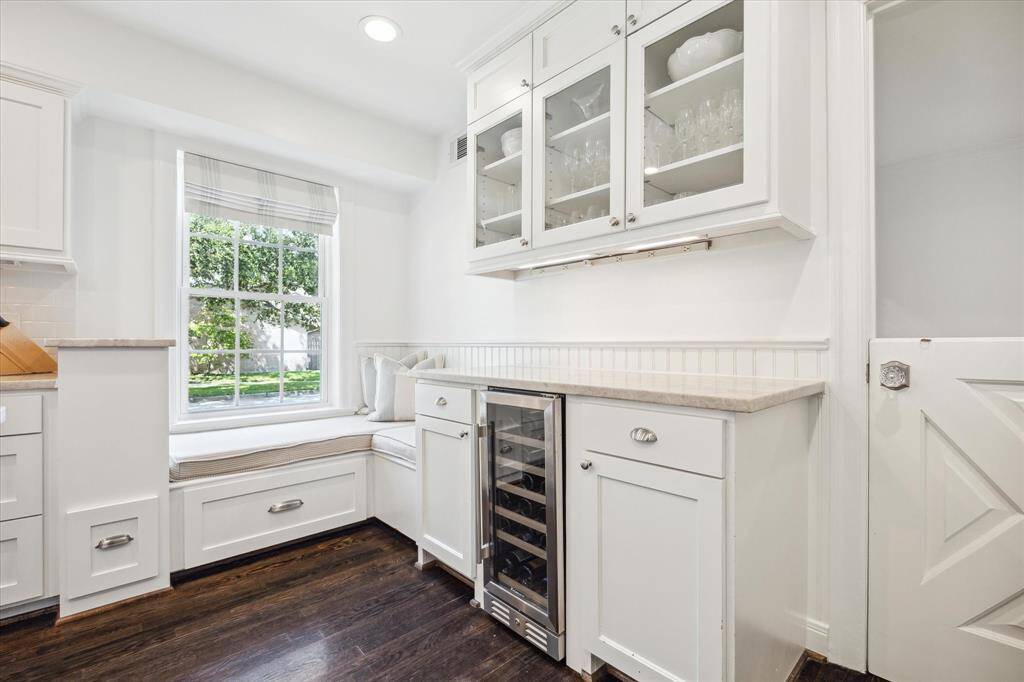
The kitchen is conveniently situated in the heart of the home between the formal living and dining room with access to the family room.
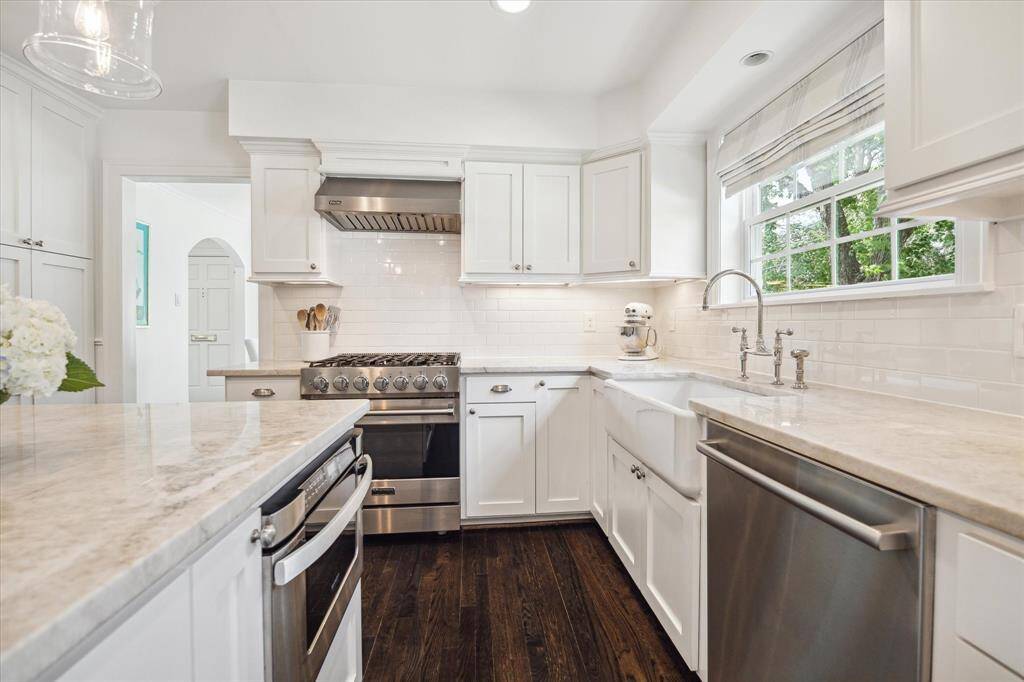
Located off of the kitchen and family room is the powder bathroom. The powder bathroom features carrara marble countertops and a custom vanity.
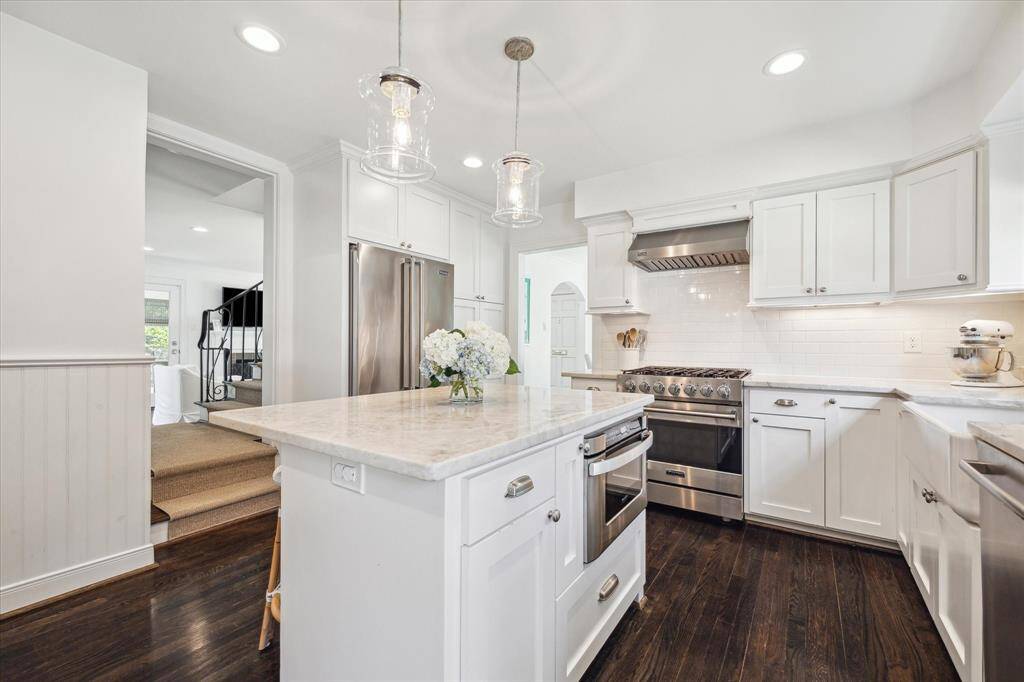
The Family Room features a fireplace, Saltillo tile floors, paneled walls, and tall windows.
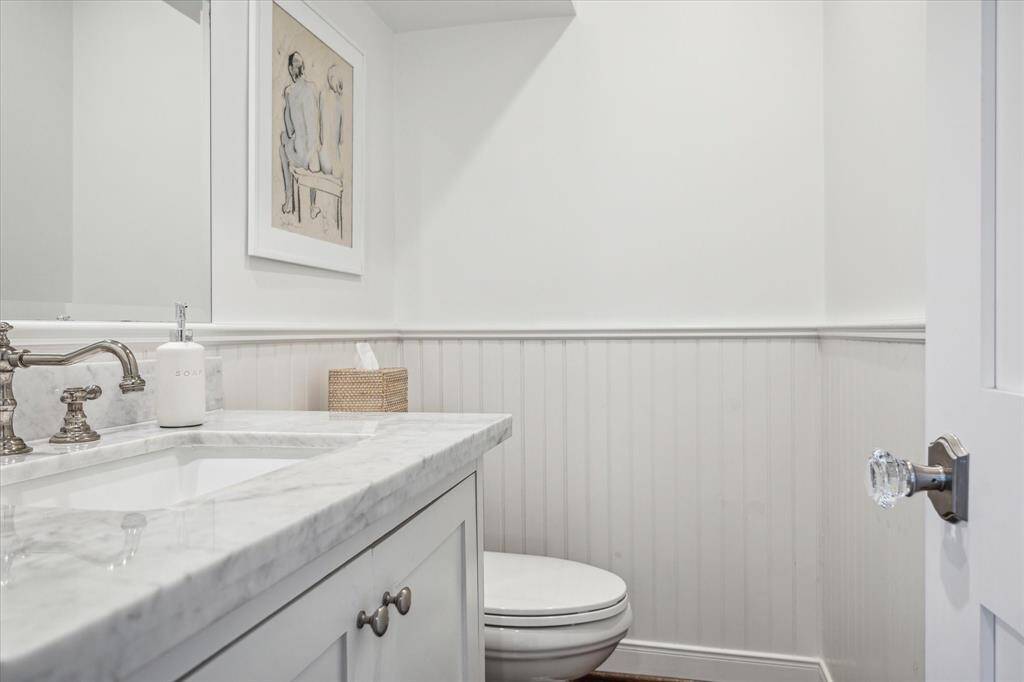
Alternative view of the Family Room with access to the backyard.
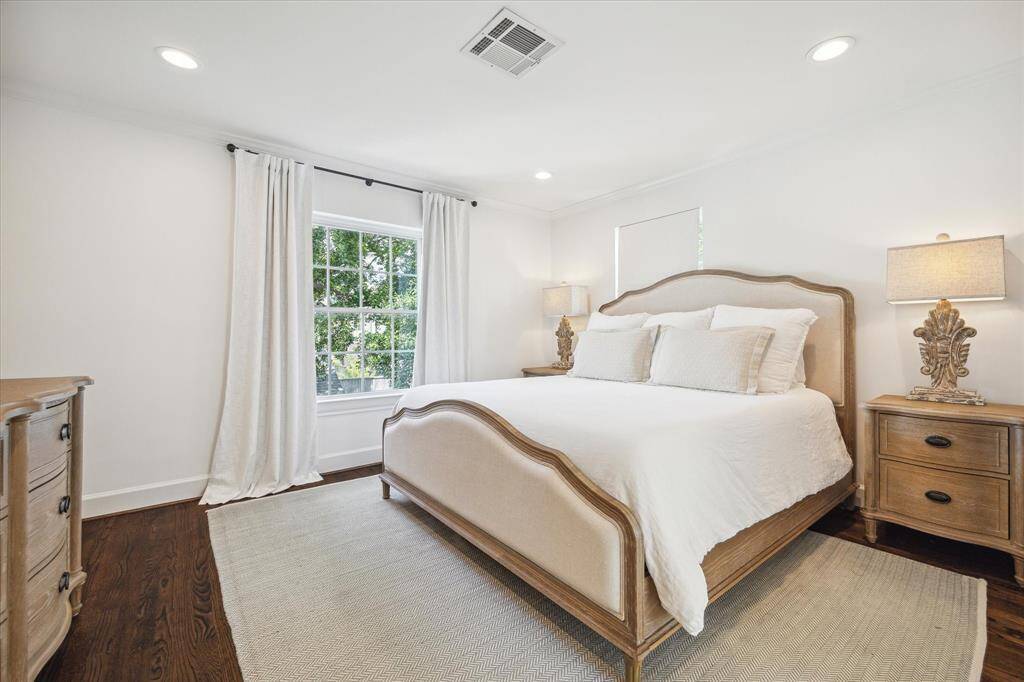
Located at the top of the stairs is the Primary Bedroom. The Primary Bedroom features dual closets and a thoughtfully and elegantly updated en-suite bathroom.
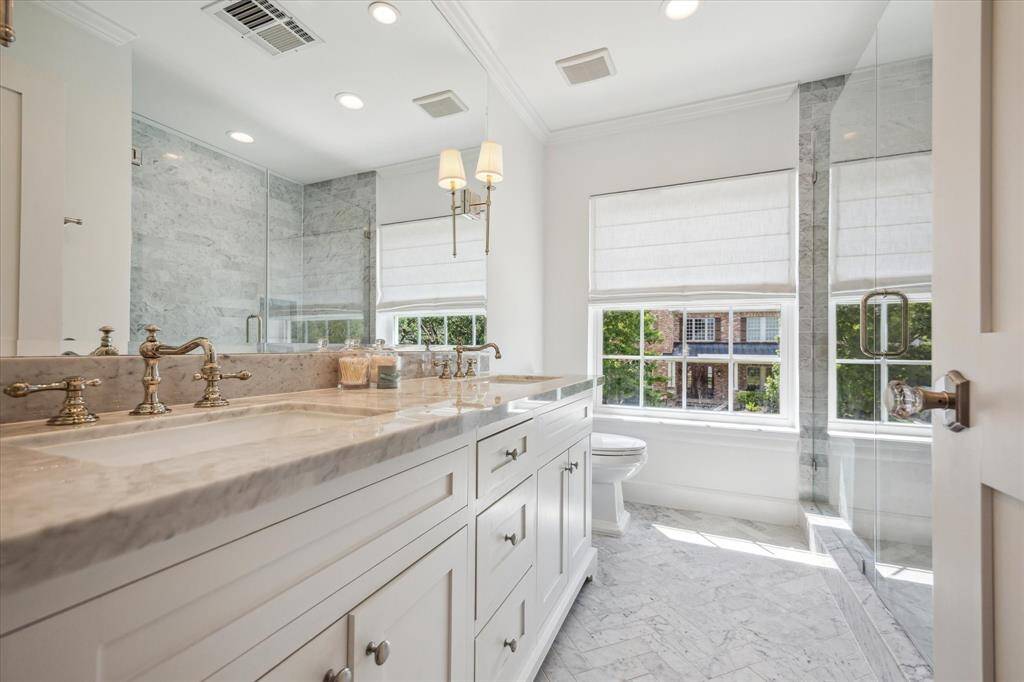
The Primary Bathroom features dual vanities with carrara marble countertops, mirror mounted lamp shade sconces, and carrara tile throughout.
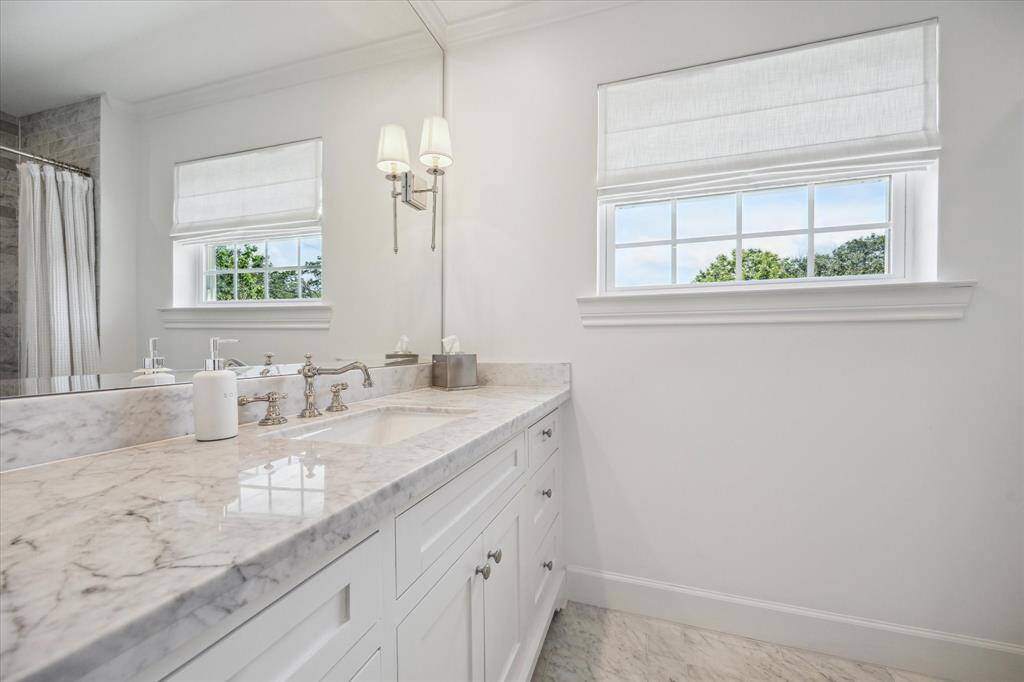
The secondary bathroom features carrara countertops and tiles and a shower bathtub combination.
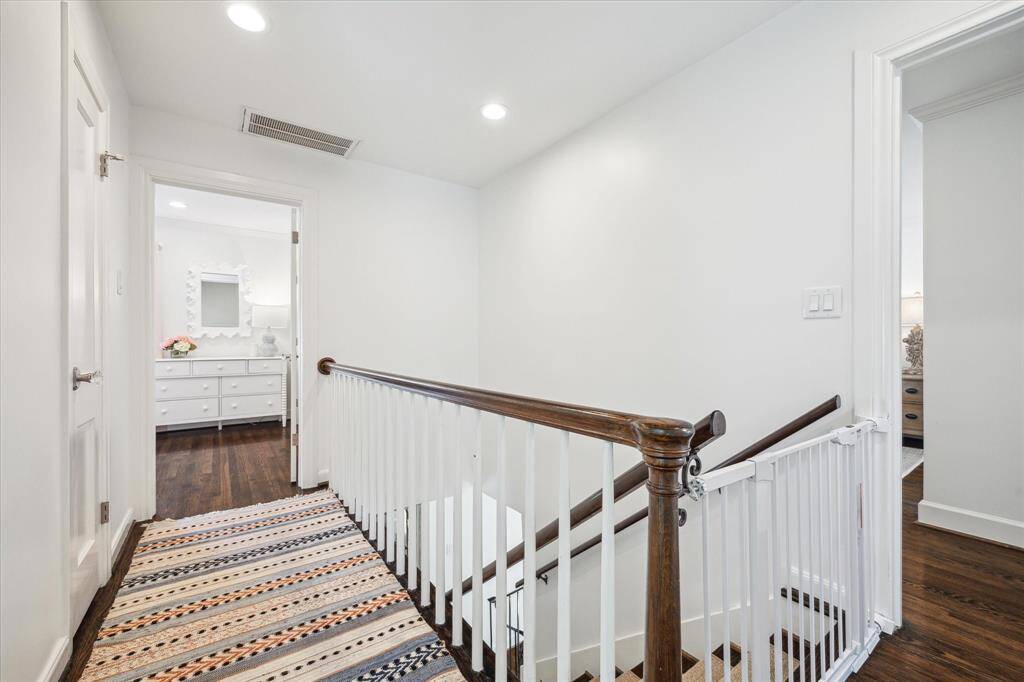
View of the second floor landing.
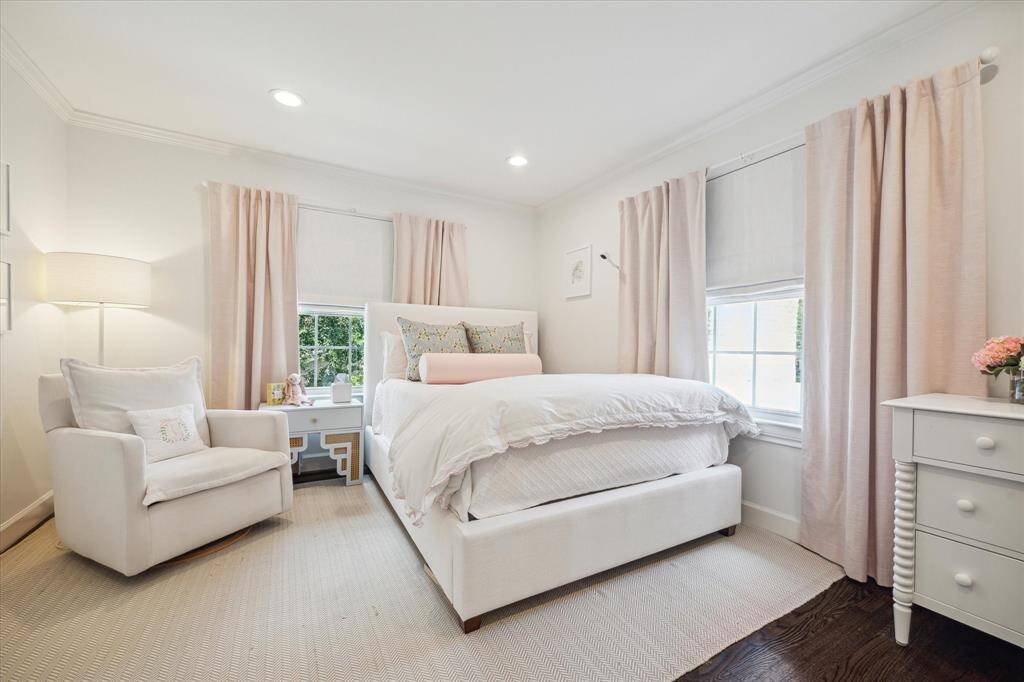
The secondary bedroom features wood flooring, a generous sized closet, and crown molding.
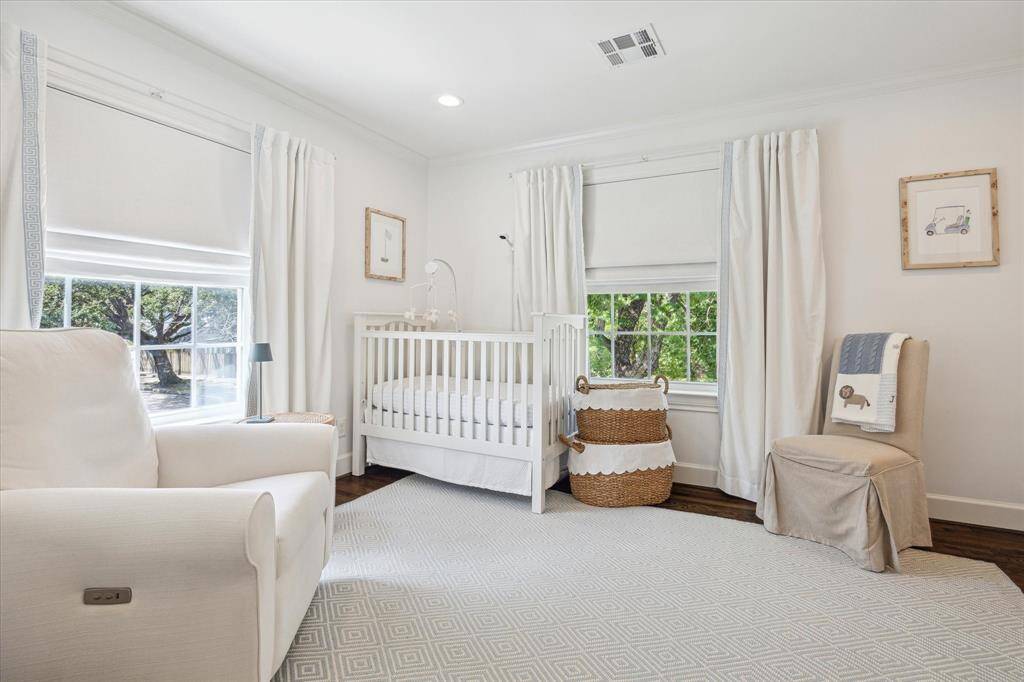
This secondary bedroom features wood flooring, a generous sized closet, and has abundant natural light.
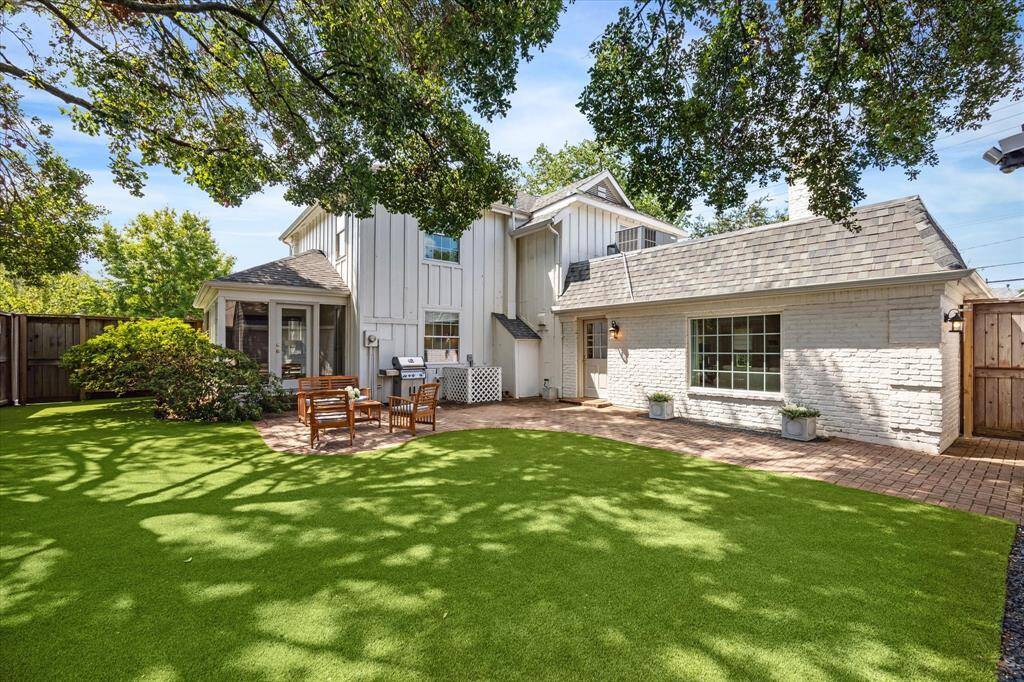
The backyard is an entertainer's paradise featuring a fully fenced and turfed yard and patio.
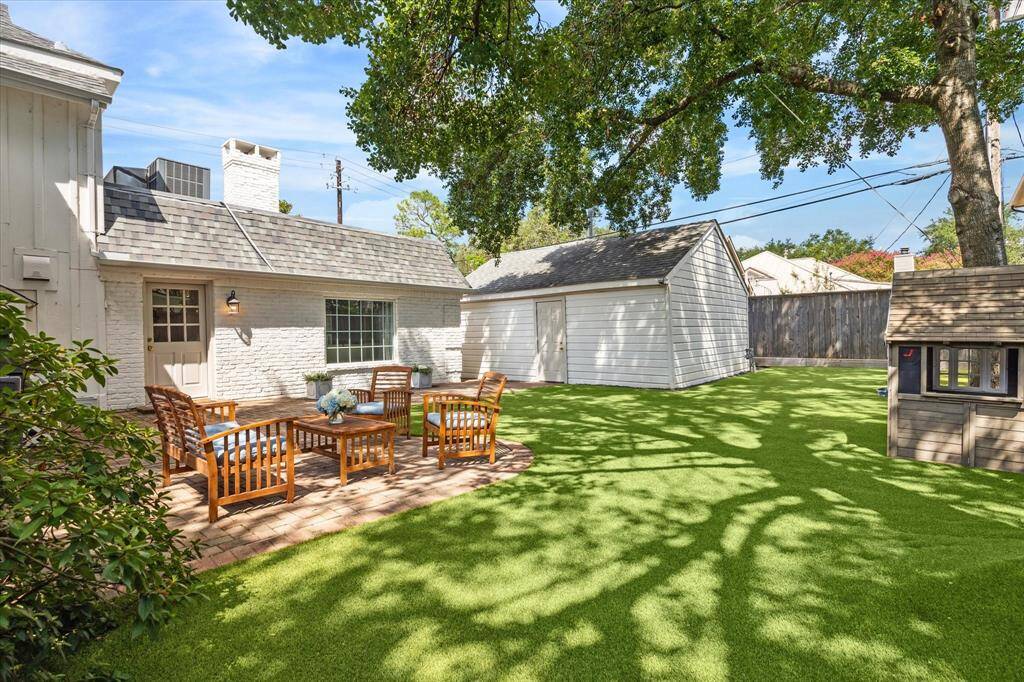
View of the detached, 2-car garage (being sold as-is).
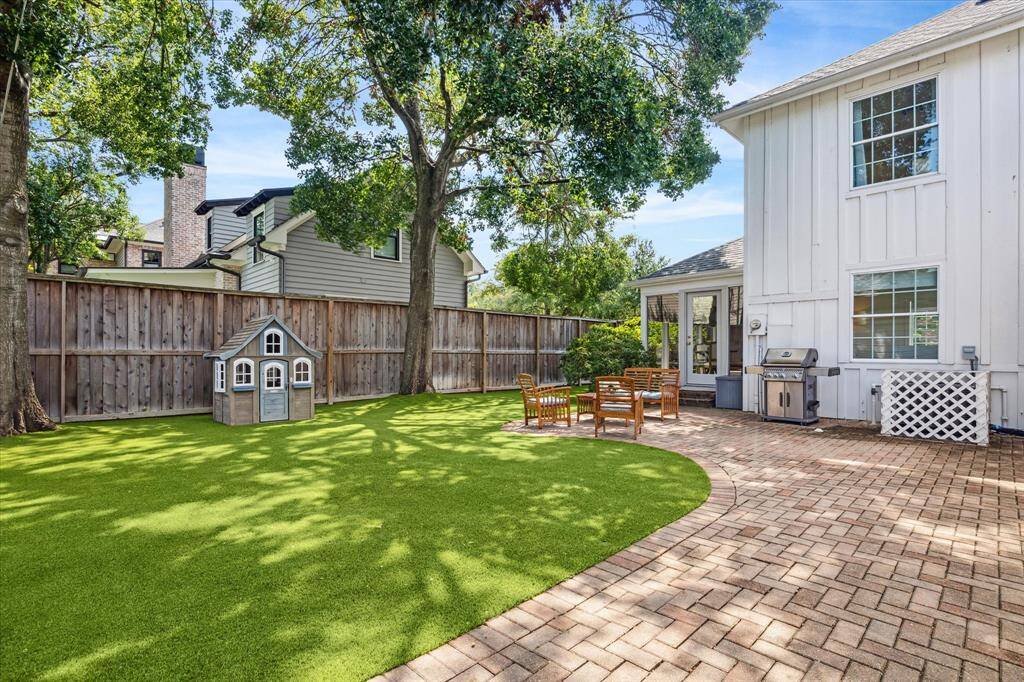
Alternative view of the backyard.