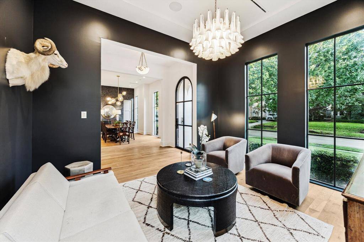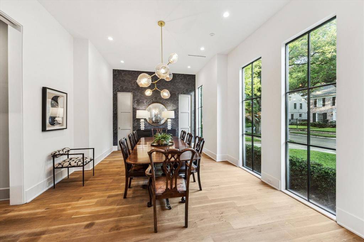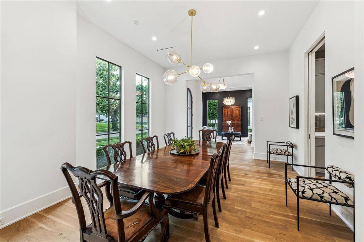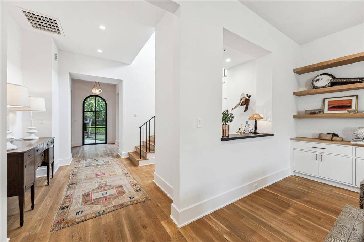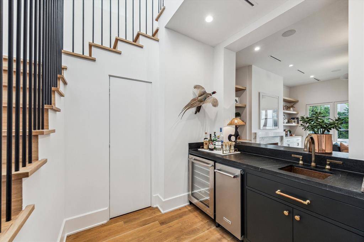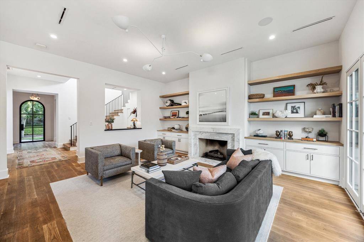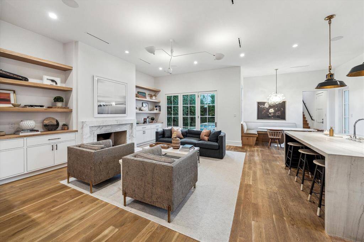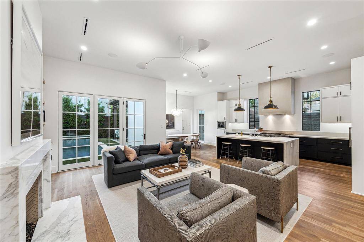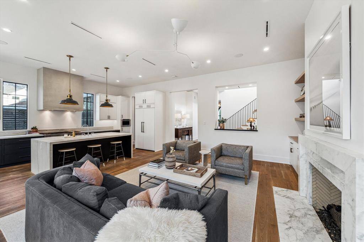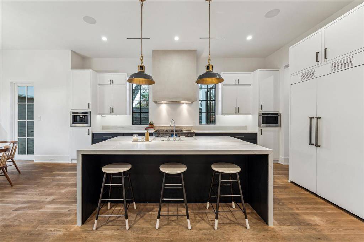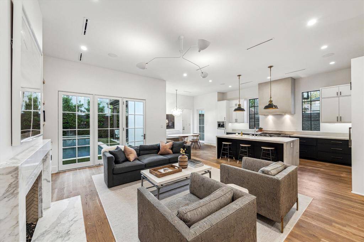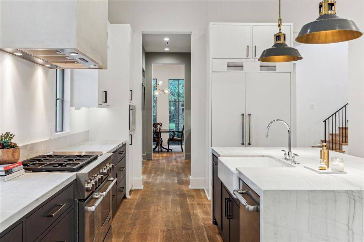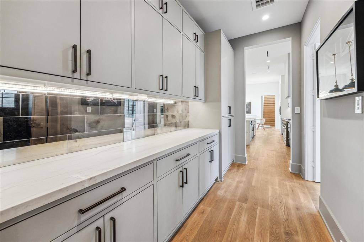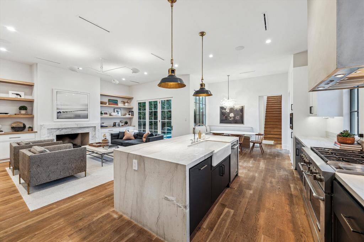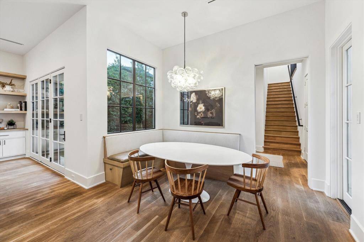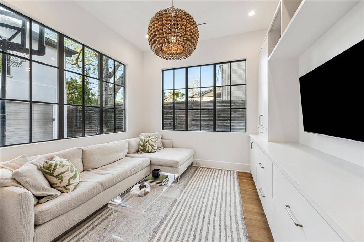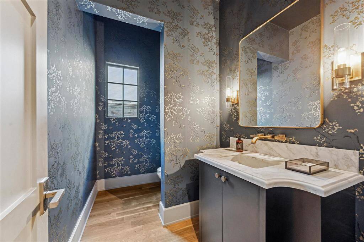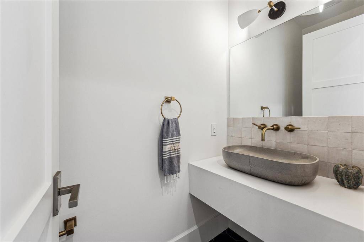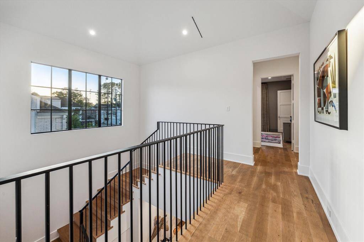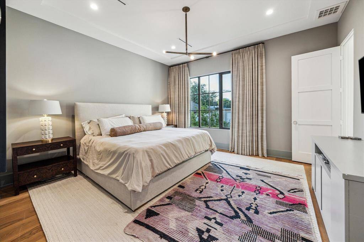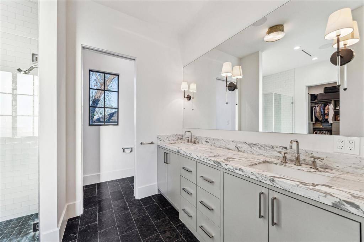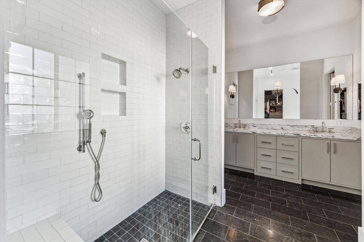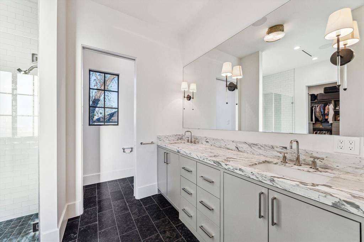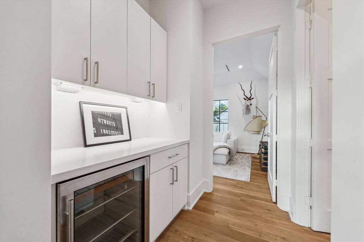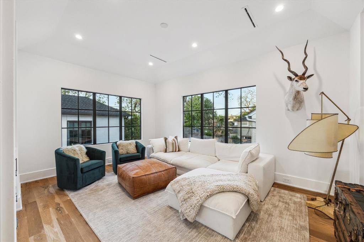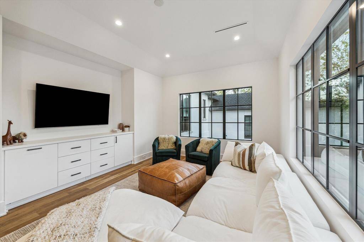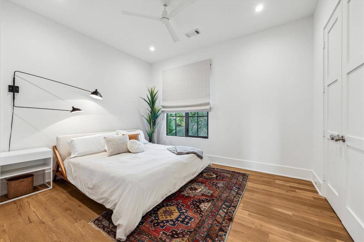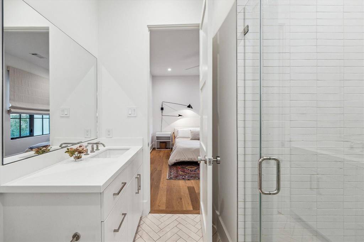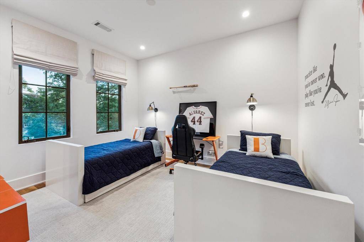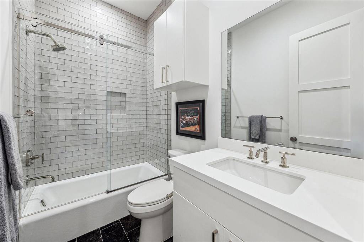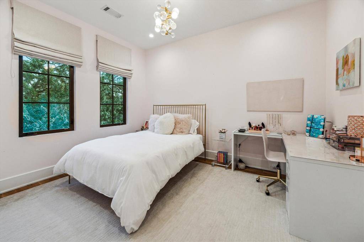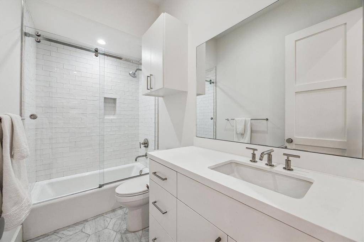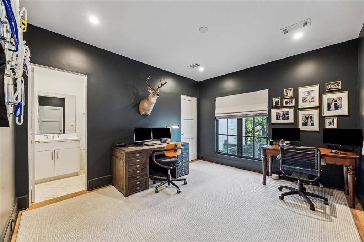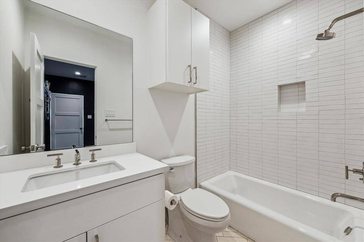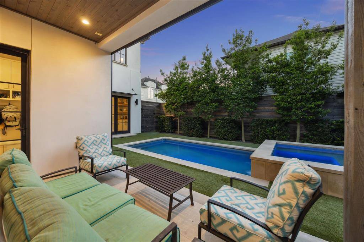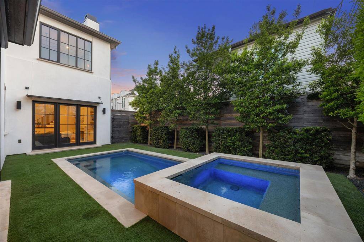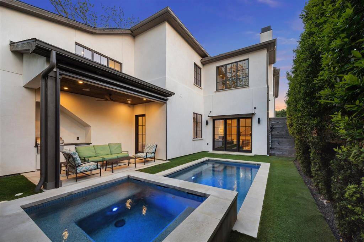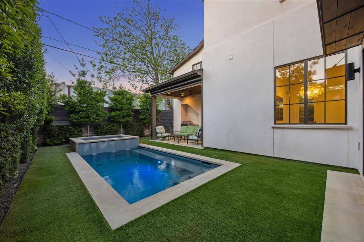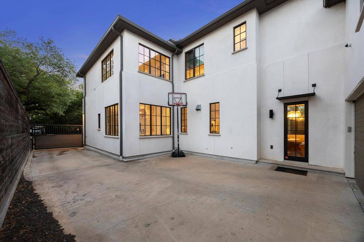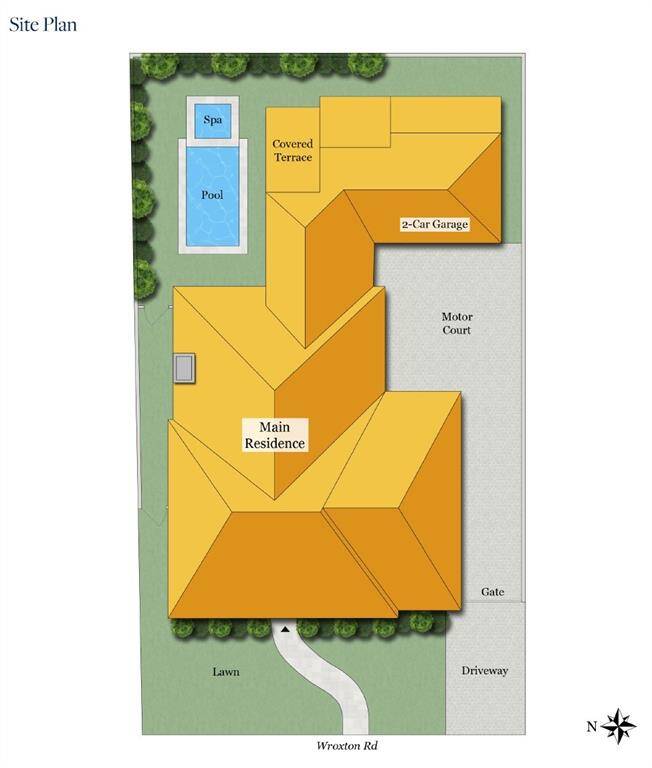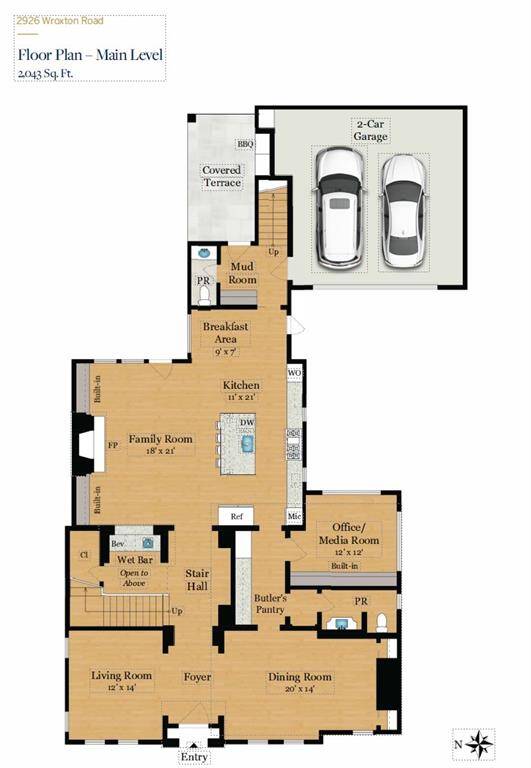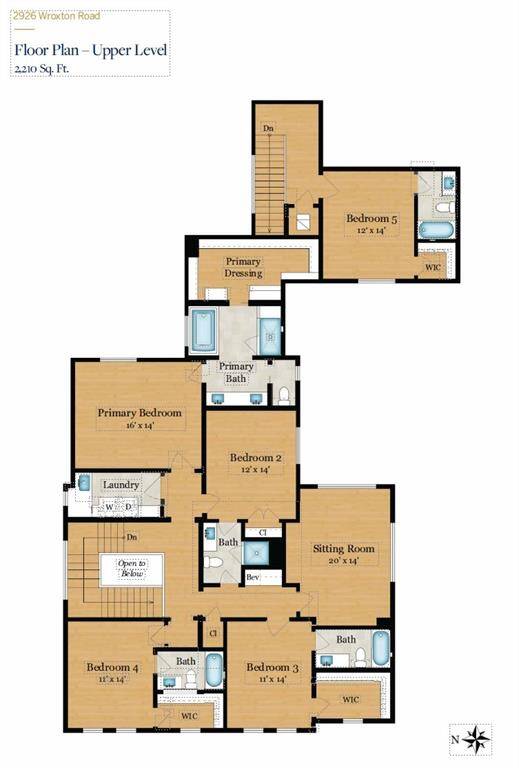2926 Wroxton Road, Houston, Texas 77005
$2,685,000
5 Beds
5 Full / 2 Half Baths
Single-Family
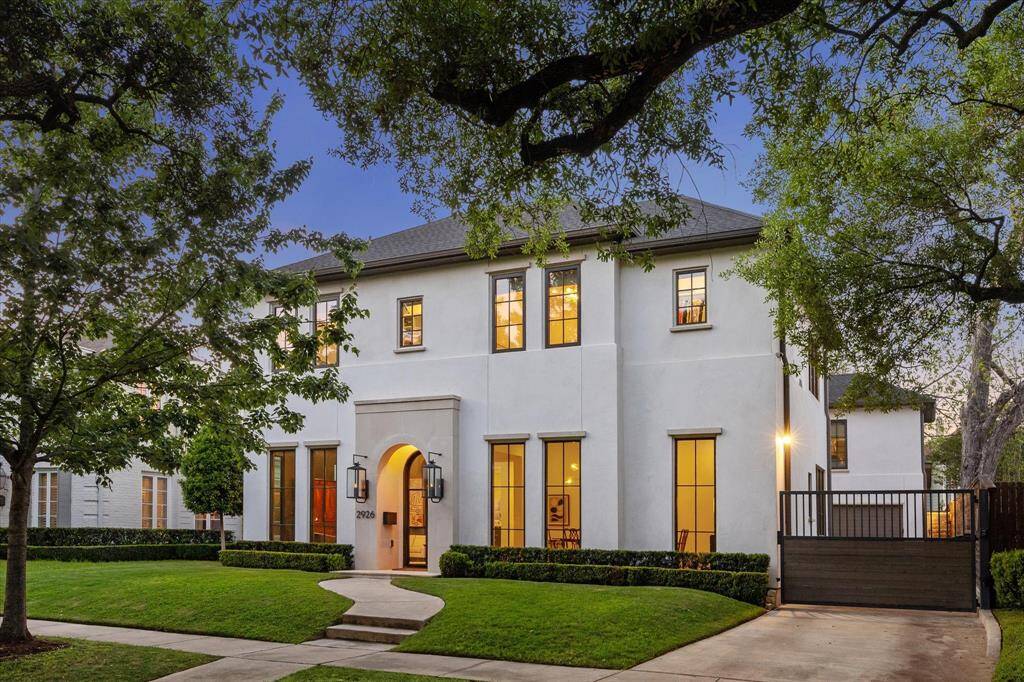

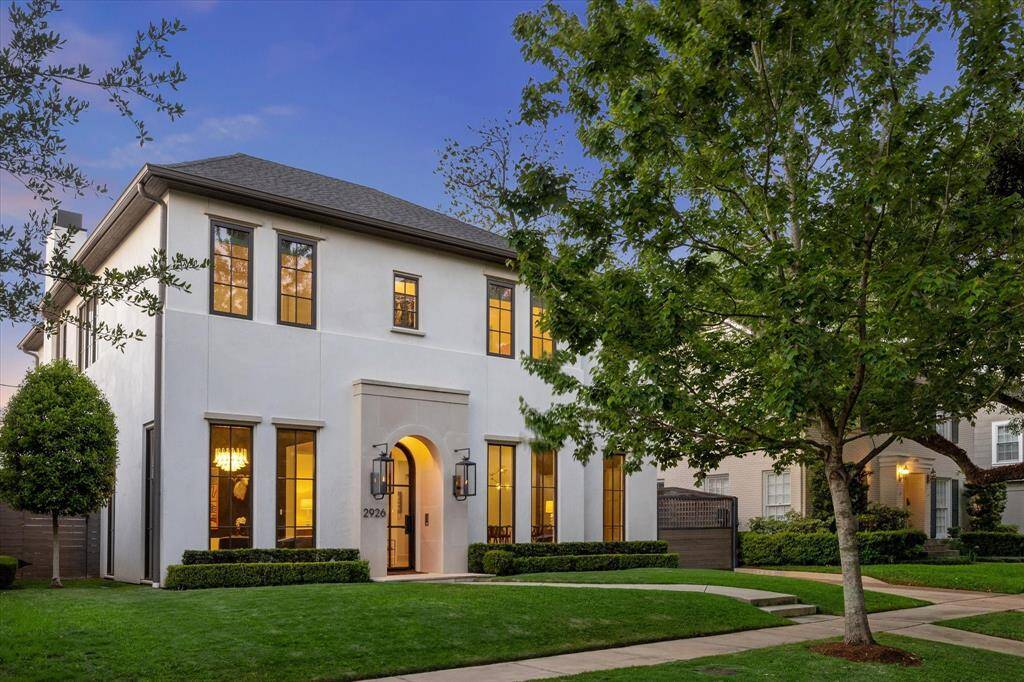
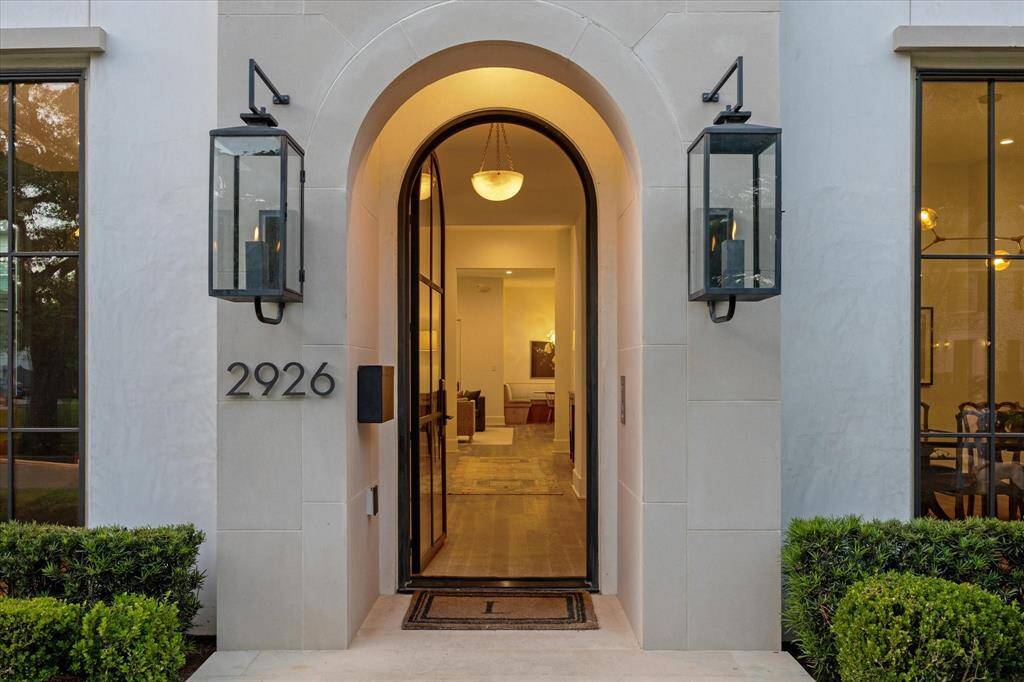
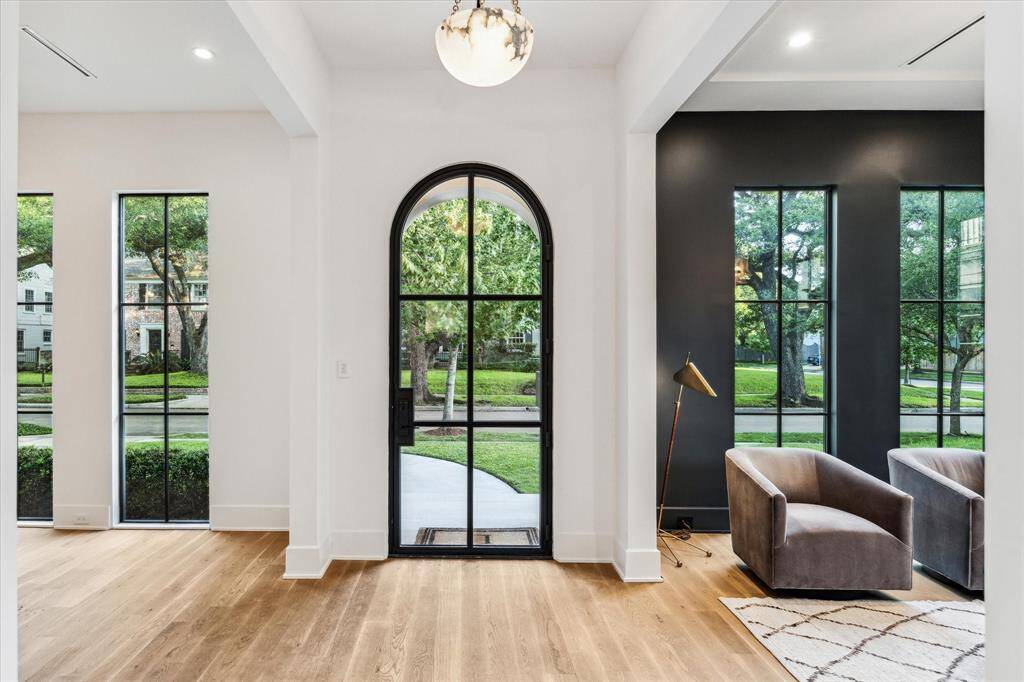
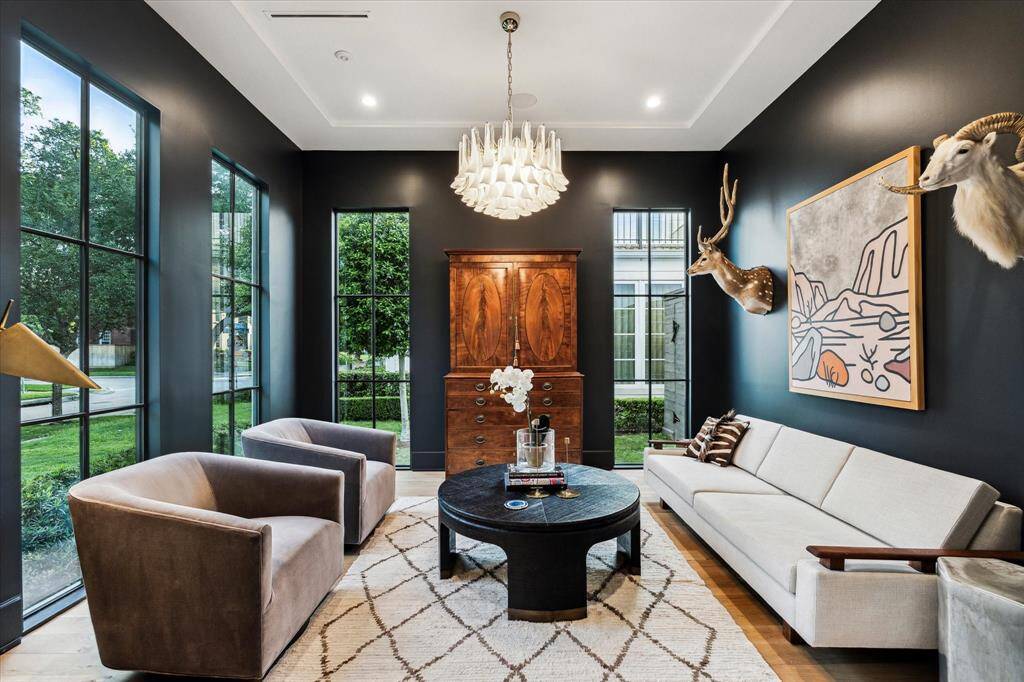
Request More Information
About 2926 Wroxton Road
Nestled on tree-lined street in West U, this custom 5-bed, 5.2-bath home offers over 4,250 SF of beautiful living space with white oak floors, 11’ ceilings, Control4 technology and full-house water filtration. Built in 2018 by owner-builder with interior design by renowned Studio Seiders of Austin, the home showcases thoughtful architecture and copious natural light. Features include a family room with marble fireplace and wet bar, formal dining room with bespoke closets, chef’s kitchen with built in coffee/espresso maker, custom banquette breakfast nook and an office/media room for flex use. Upstairs is a primary suite with spa-like bath, soaking tub, and walk-in closet, four secondary bedrooms with en-suite baths, including a private guest suite via separate stairs, and a game room. Serene outdoor living includes custom pool with hot tub, summer kitchen, and turf yard. Zoned to West U Elementary; near Rice, the Med Center, neighborhood parks, and Village shops.
Highlights
2926 Wroxton Road
$2,685,000
Single-Family
4,253 Home Sq Ft
Houston 77005
5 Beds
5 Full / 2 Half Baths
6,480 Lot Sq Ft
General Description
Taxes & Fees
Tax ID
059-036-000-0018
Tax Rate
1.8151%
Taxes w/o Exemption/Yr
$37,886 / 2024
Maint Fee
No
Room/Lot Size
Living
12x14
Dining
20x14
Kitchen
21x11
Breakfast
9x7
1st Bed
16x14
5th Bed
14x11
Interior Features
Fireplace
1
Floors
Stone, Tile, Wood
Heating
Central Electric, Zoned
Cooling
Central Electric, Zoned
Connections
Electric Dryer Connections
Bedrooms
1 Bedroom Up, Primary Bed - 2nd Floor
Dishwasher
Yes
Range
Yes
Disposal
Yes
Microwave
Yes
Oven
Double Oven, Gas Oven
Energy Feature
Ceiling Fans, Energy Star Appliances, HVAC>15 SEER, Insulated Doors, Insulated/Low-E windows, Insulation - Spray-Foam, North/South Exposure, Tankless/On-Demand H2O Heater
Interior
2 Staircases, Alarm System - Owned, Fire/Smoke Alarm, Prewired for Alarm System, Refrigerator Included, Spa/Hot Tub, Washer Included, Water Softener - Owned, Wet Bar, Window Coverings, Wine/Beverage Fridge, Wired for Sound
Loft
Maybe
Exterior Features
Foundation
Slab
Roof
Composition
Exterior Type
Stucco
Water Sewer
Public Sewer, Public Water
Exterior
Artificial Turf, Back Yard, Back Yard Fenced, Covered Patio/Deck, Outdoor Kitchen, Patio/Deck, Private Driveway, Screened Porch, Spa/Hot Tub, Sprinkler System, Subdivision Tennis Court
Private Pool
Yes
Area Pool
Yes
Access
Driveway Gate
Lot Description
Subdivision Lot
New Construction
No
Front Door
South
Listing Firm
Schools (HOUSTO - 27 - Houston)
| Name | Grade | Great School Ranking |
|---|---|---|
| West University Elem | Elementary | 10 of 10 |
| Pershing Middle | Middle | 5 of 10 |
| Lamar High | High | 6 of 10 |
School information is generated by the most current available data we have. However, as school boundary maps can change, and schools can get too crowded (whereby students zoned to a school may not be able to attend in a given year if they are not registered in time), you need to independently verify and confirm enrollment and all related information directly with the school.

