3612 Carnegie Street, Houston, Texas 77005
$2,099,000
5 Beds
5 Full Baths
Single-Family
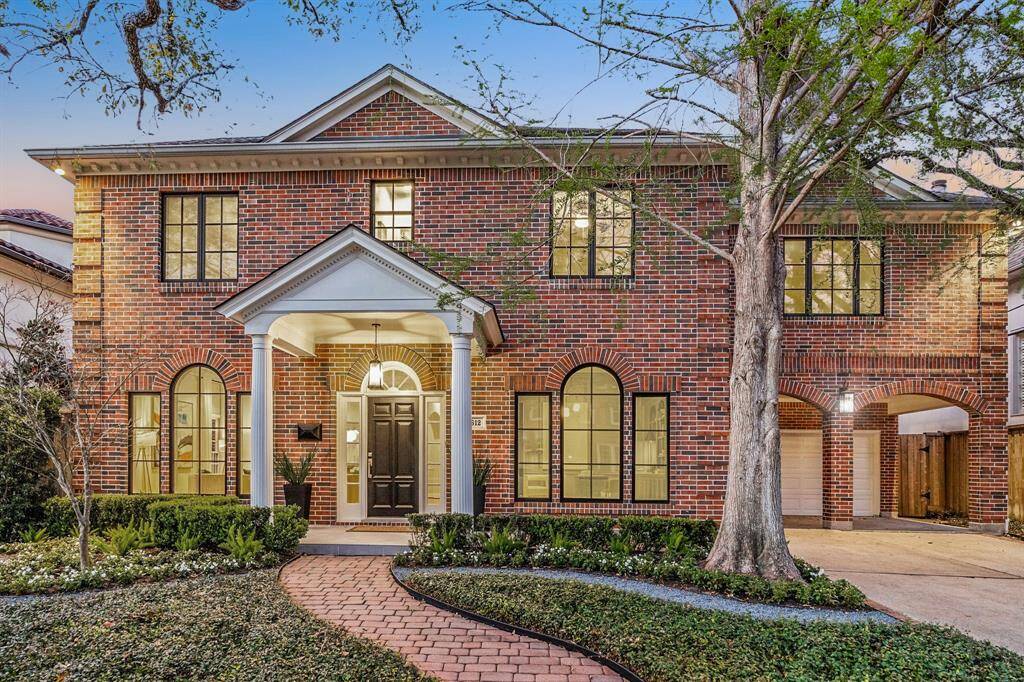

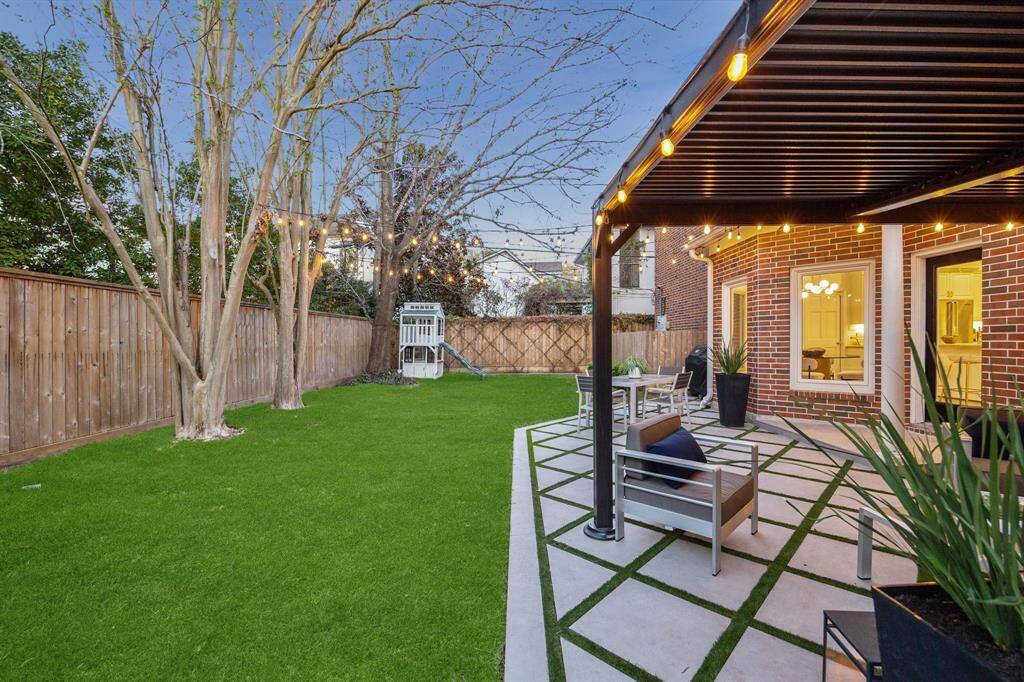

![[Study 10 x 13] Enter through double French doors. Built-ins- upper wall-mounted adjustable shelves and cabinets.](https://media.houstonproperties.com/properties/photos/2025/03/22/3612-carnegie-street-4.jpeg)

Request More Information
About 3612 Carnegie Street
Fall in love with this updated West University Place home on a cul-de-sac - steps from Jennie Elizabeth Hughes Park and West U Elementary— 6,500 SF lot with 5 beds, 5 baths. The charming front yard has beautiful curb appeal with a brick walkway. Fresh white walls, warm woods, and a restful color palette. First floor features formal living/dining areas, library with French doors, full bath, and generous family room connecting to the gathering kitchen with Viking/Thermador appliances. Upstairs has primary suite with a separate sitting room and THREE WALK-IN CLOSETS. This level also offers three secondary bedrooms and a game room with a wet/serving bar. Third floor offers a flexible fifth bedroom with an ensuite bath, great for guests - or an additional game room/studio/playroom. BACK AND FRONT STAIRCASE. Tankless water heater. Beautifully landscaped backyard with pavered patio, turf, and a pergola. Pool-sized yard. This beautiful home is packed with sophisticated details and character!
Highlights
3612 Carnegie Street
$2,099,000
Single-Family
4,716 Home Sq Ft
Houston 77005
5 Beds
5 Full Baths
6,500 Lot Sq Ft
General Description
Taxes & Fees
Tax ID
039-326-000-0012
Tax Rate
1.8151%
Taxes w/o Exemption/Yr
$31,178 / 2024
Maint Fee
No
Room/Lot Size
Living
21x16
Dining
16x13
Kitchen
12x16
Breakfast
12x10
2nd Bed
16x15
4th Bed
11x16
Interior Features
Fireplace
1
Floors
Carpet, Tile, Wood
Countertop
Granite, Quartz
Heating
Central Gas, Zoned
Cooling
Central Electric, Zoned
Connections
Electric Dryer Connections, Gas Dryer Connections, Washer Connections
Bedrooms
1 Bedroom Up, Primary Bed - 2nd Floor
Dishwasher
Yes
Range
Yes
Disposal
Yes
Microwave
Yes
Oven
Double Oven, Electric Oven
Energy Feature
Attic Vents, Ceiling Fans, Digital Program Thermostat, Energy Star/CFL/LED Lights, High-Efficiency HVAC, HVAC>15 SEER, Insulated/Low-E windows, North/South Exposure, Tankless/On-Demand H2O Heater
Interior
2 Staircases, Alarm System - Owned, Crown Molding, Dryer Included, Fire/Smoke Alarm, Prewired for Alarm System, Refrigerator Included, Washer Included, Wet Bar, Window Coverings, Wine/Beverage Fridge
Loft
Maybe
Exterior Features
Foundation
Slab
Roof
Composition
Exterior Type
Brick
Water Sewer
Public Sewer, Public Water
Exterior
Artificial Turf, Back Green Space, Back Yard, Back Yard Fenced, Exterior Gas Connection, Fully Fenced, Partially Fenced, Patio/Deck, Porch, Private Driveway, Sprinkler System, Subdivision Tennis Court
Private Pool
No
Area Pool
Yes
Lot Description
Cul-De-Sac, Subdivision Lot
New Construction
No
Front Door
South
Listing Firm
Schools (HOUSTO - 27 - Houston)
| Name | Grade | Great School Ranking |
|---|---|---|
| West University Elem | Elementary | 10 of 10 |
| Pershing Middle | Middle | 4 of 10 |
| Lamar High | High | 5 of 10 |
School information is generated by the most current available data we have. However, as school boundary maps can change, and schools can get too crowded (whereby students zoned to a school may not be able to attend in a given year if they are not registered in time), you need to independently verify and confirm enrollment and all related information directly with the school.

![[Living 21 x 16] Inviting living room with limestone paint features gas fireplace with stone mantel and surround; wall of display shelves. A curated space that’s both seriously comfy and stylish.](https://media.houstonproperties.com/properties/photos/2025/03/22/3612-carnegie-street-6.jpeg)
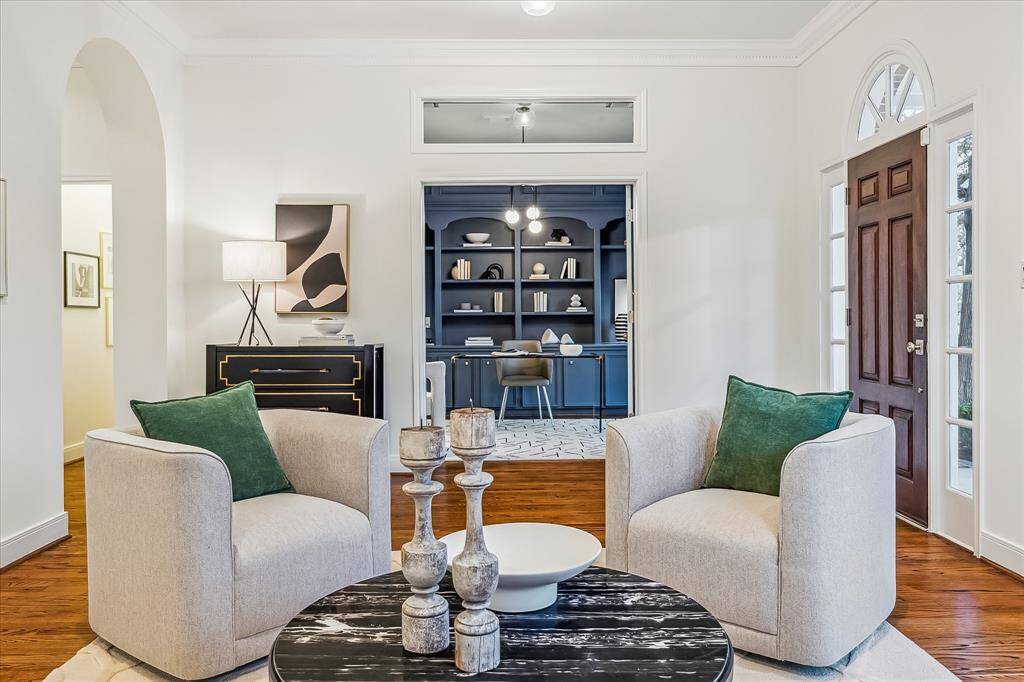
![[Dining Room 16 x 13]Has open access into the kitchen and doors provide privacy when desired. Brass chandelier.8 light chandelier brass and fabric shades.](https://media.houstonproperties.com/properties/photos/2025/03/22/3612-carnegie-street-8.jpeg)
![[Kitchen 12 x 16] Island with storage, recessed and under cabinet lighting. Features Viking refrigerator, double ovens The kitchen showstopper is the large serving island with breakfast bar seating and storage. Bold and striking pendant lighting - luminous gold finish. Seating for FIVE here.](https://media.houstonproperties.com/properties/photos/2025/03/22/3612-carnegie-street-9.jpeg)
![[Family 18 x 16] Expansive den enjoys views of the back yard. Fireplace with the stone surround and hearth provides an instant focal point and gives the family room symmetry, as well as more space for displaying art and collections.](https://media.houstonproperties.com/properties/photos/2025/03/22/3612-carnegie-street-10.jpeg)
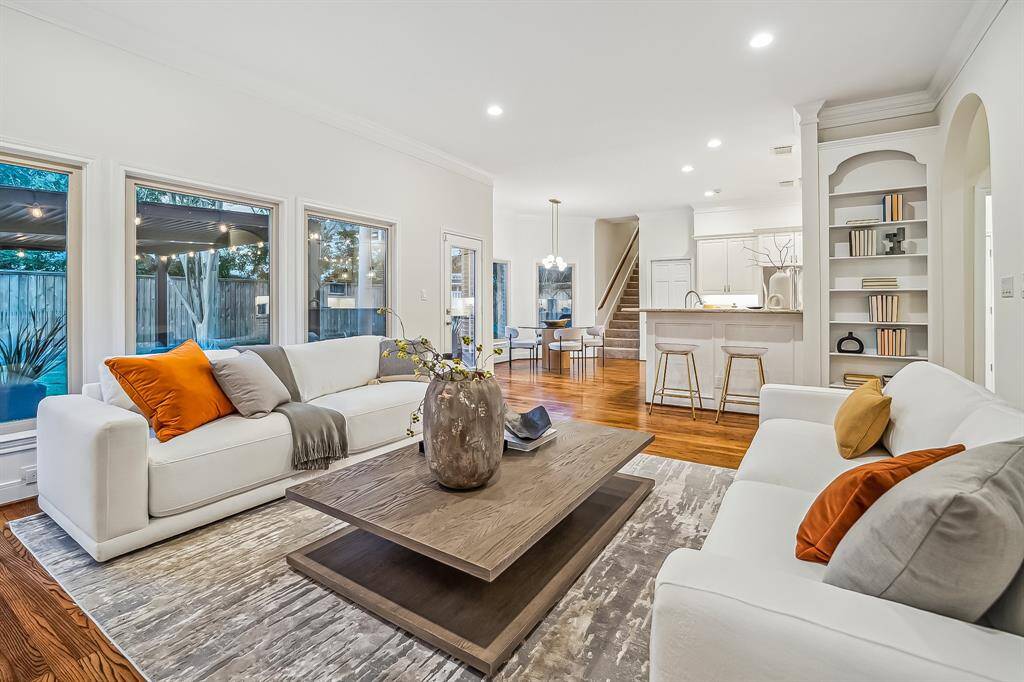
![[Breakfast Room] For casual meals and breakfast mornings, the breakfast area off the kitchen. This view shows the opening to the family room.](https://media.houstonproperties.com/properties/photos/2025/03/22/3612-carnegie-street-12.jpeg)
![[First Floor Full Bath/Powder Bath] Positioned in the entry hall, this full bath with shower features quartz counters, and under-mount sink.](https://media.houstonproperties.com/properties/photos/2025/03/22/3612-carnegie-street-13.jpeg)
![[Owner's Retreat 16 x 15] Privately located in the back of home. Tray ceiling with gold lantern light. Windows overlooking rear yard. Clean inviting space designed for relaxation.](https://media.houstonproperties.com/properties/photos/2025/03/22/3612-carnegie-street-14.jpeg)
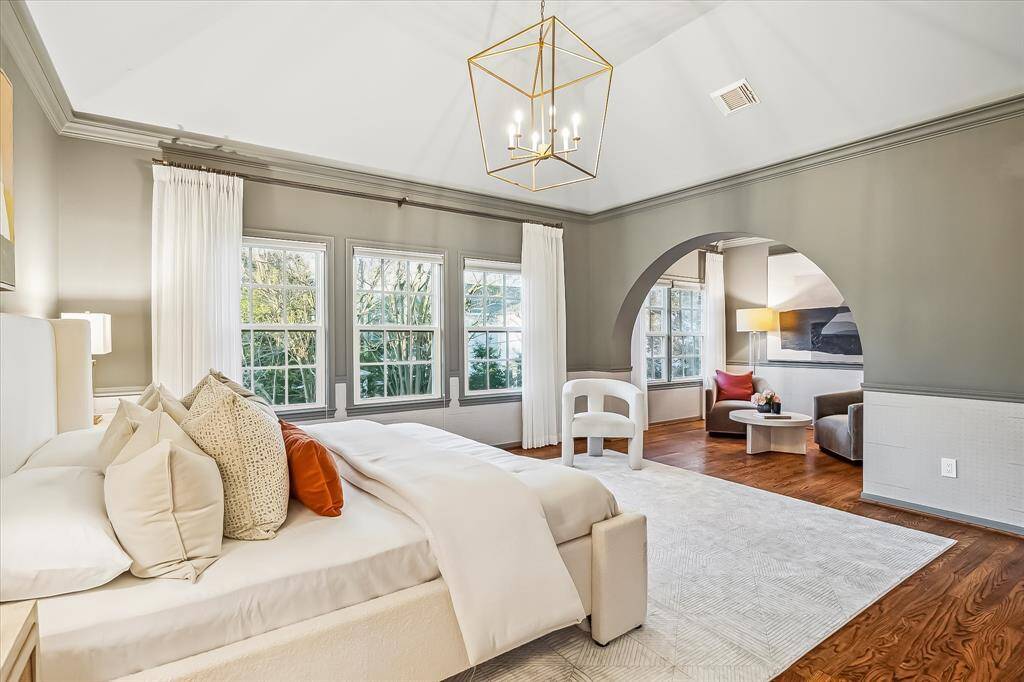
![[Primary Bath 14 x 16] Quartz counters; whirlpool tub with stone deck and surround; and a water closet with door. Frameless shower.](https://media.houstonproperties.com/properties/photos/2025/03/22/3612-carnegie-street-16.jpeg)
![[Game Room with Wet Bar 20 x 18] Access from either of the two staircases. Ideal for TV/play area, sleepovers, gathering and hanging out. Hardwood floors are upstairs as well.](https://media.houstonproperties.com/properties/photos/2025/03/22/3612-carnegie-street-17.jpeg)
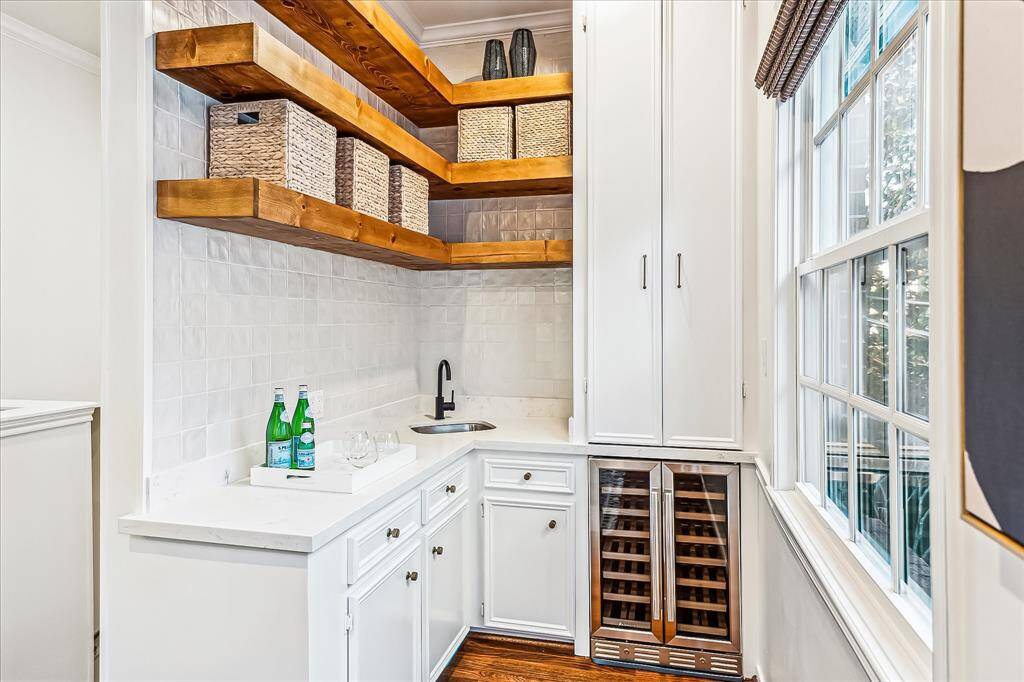
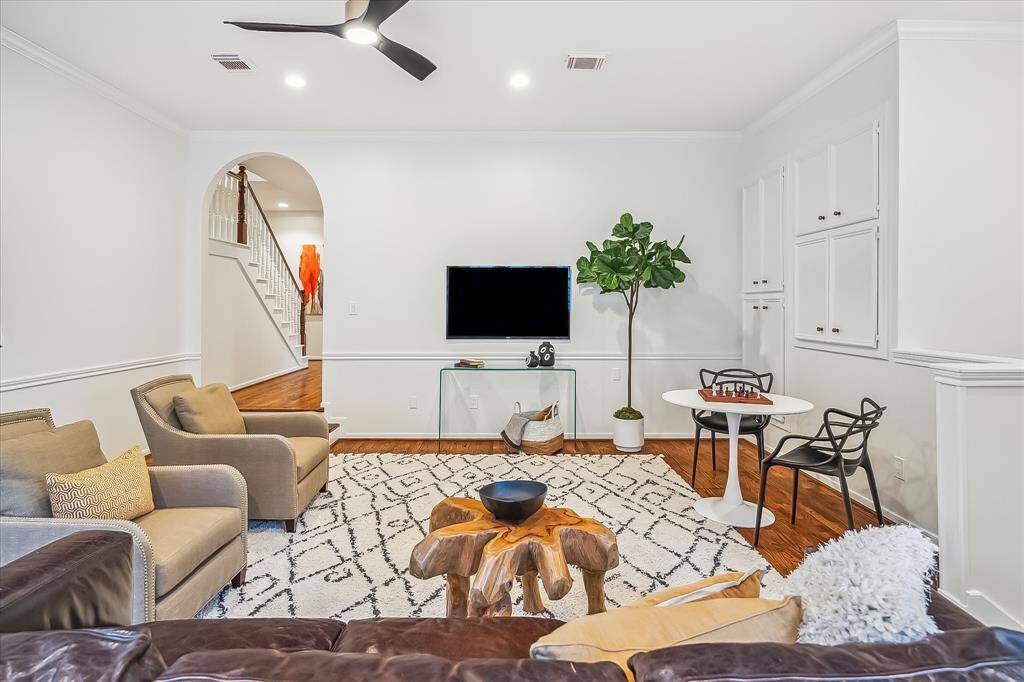
![[Bathroom for Bedroom Two and Three] Has marble counters, vessel sinks and features a tub/shower combination.](https://media.houstonproperties.com/properties/photos/2025/03/22/3612-carnegie-street-20.jpeg)
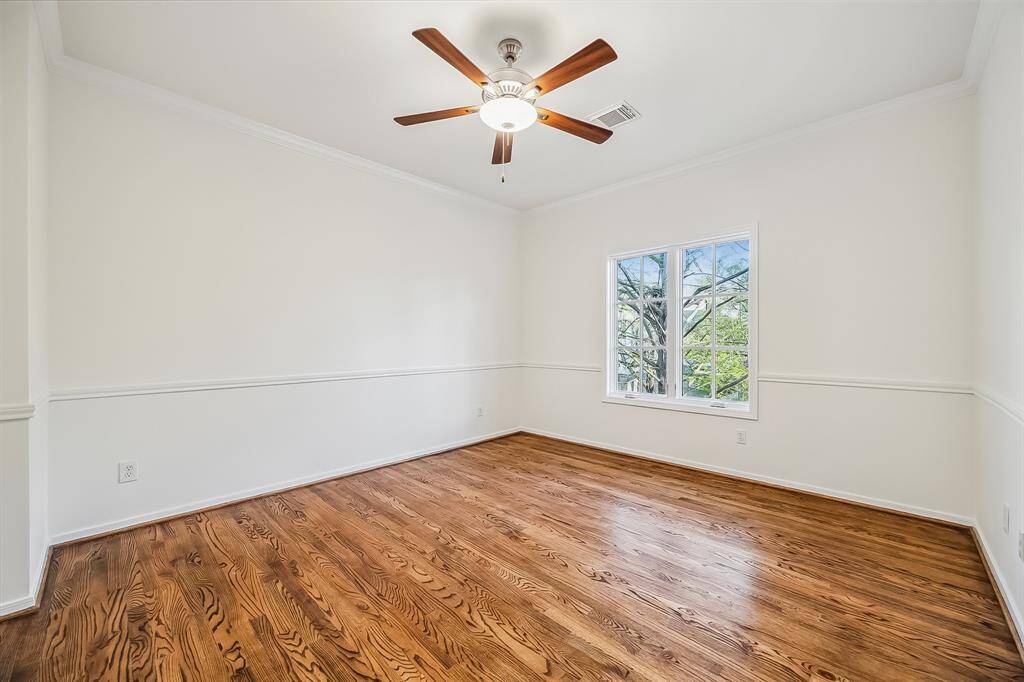
![[Bedroom Four Full Ensuite Bathroom] Has shower/tub combination and quartz counters.](https://media.houstonproperties.com/properties/photos/2025/03/22/3612-carnegie-street-22.jpeg)
![[Bedroom Five 22 x 15] Located on the third floor. This bedroom with a sitting area is located towards the back of house. Has an ensuite bathroom.](https://media.houstonproperties.com/properties/photos/2025/03/22/3612-carnegie-street-23.jpeg)
![[Bedroom Five Full Ensuite Bathroom] Has shower/tub combination and quartz counters.](https://media.houstonproperties.com/properties/photos/2025/03/22/3612-carnegie-street-24.jpeg)
![[Utility/ Laundry Room] Has a sink, counter space, tile floor, upper and lower cabinetry and hanging space. Washer/dryer included.](https://media.houstonproperties.com/properties/photos/2025/03/22/3612-carnegie-street-25.jpeg)
![[Outdoor Entertaining] Your "outdoor" room includes a pergola, stone pavers, turf, manicured backyard.](https://media.houstonproperties.com/properties/photos/2025/03/22/3612-carnegie-street-26.jpeg)
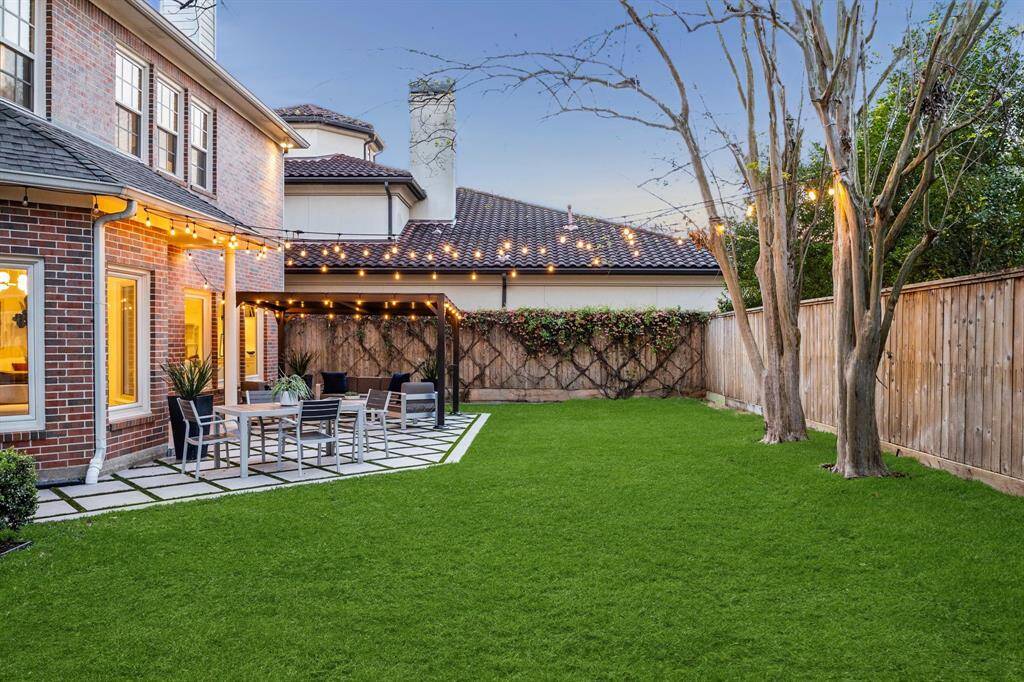
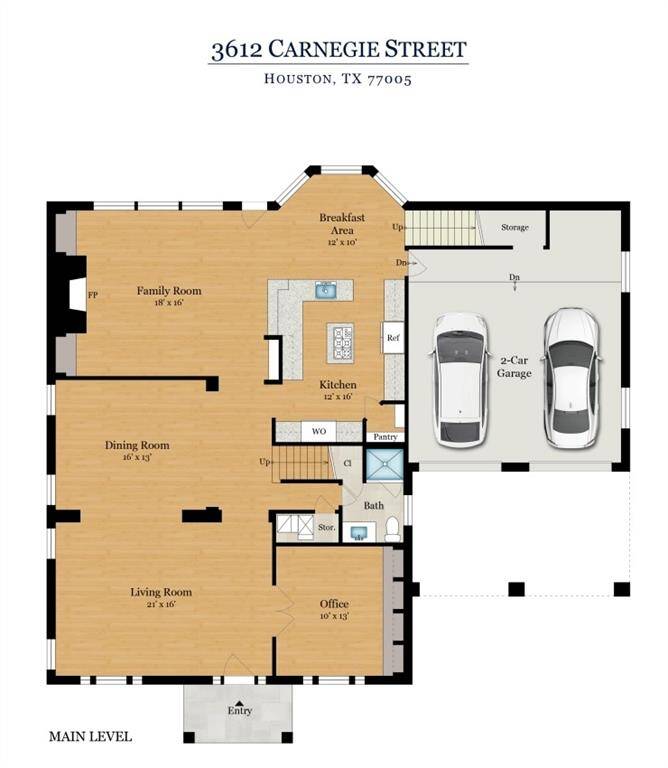
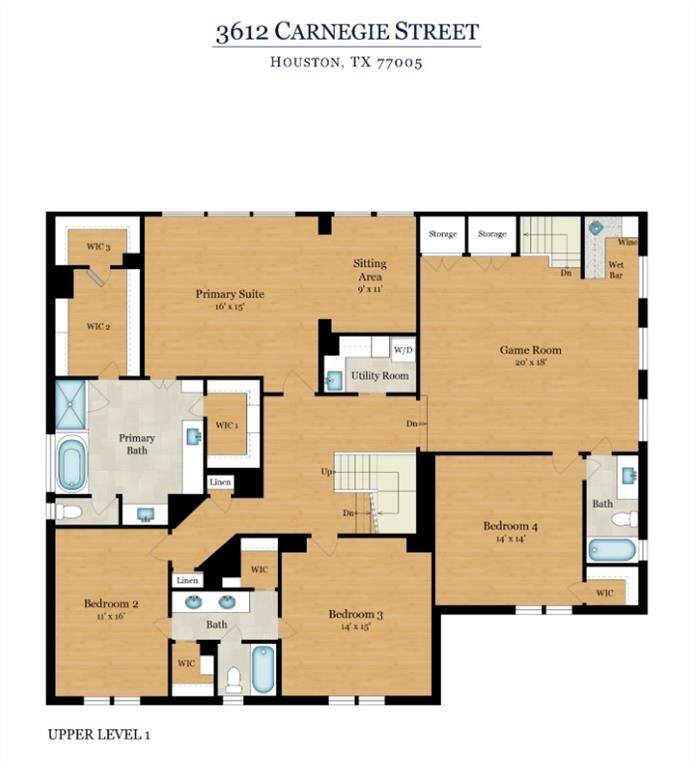
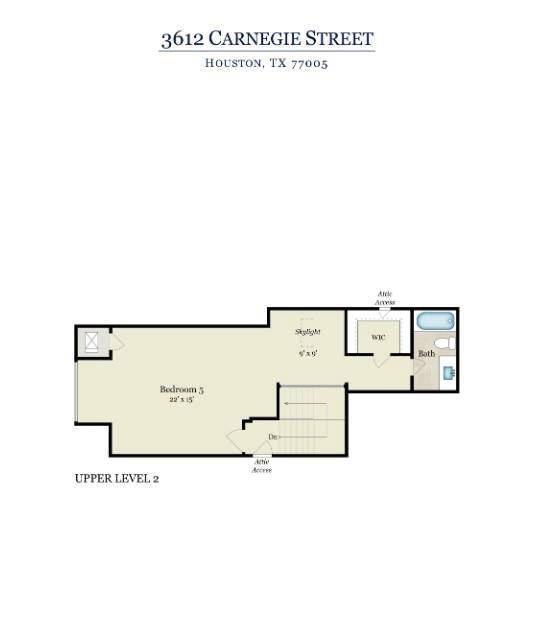
![[Jennie Elizabeth Hughes Park] Just one block away at 6446 Sewanee is a quaint quiet park that offers plenty of shade under its gazebo with rocking chairs and a large open green space.](https://media.houstonproperties.com/properties/photos/2025/03/22/3612-carnegie-street-31.jpeg)
![[West U Elementary] Carnegie is just four blocks from West U Elementary. It's a Texas Honor Role and a Texas Education Agency Exemplary School.](https://media.houstonproperties.com/properties/photos/2025/03/22/3612-carnegie-street-32.jpeg)
![[Tiny's Milk & Cookies] Located at 3636 Rice, is a walk-up bakery, coffee and ice cream shop. Have just one of their chocolate chip cookies and you'll be hooked. If there's a long line, the wait will well be worth it.](https://media.houstonproperties.com/properties/photos/2025/03/22/3612-carnegie-street-33.jpeg)
![[Colonial Park] Located at 4130 Byron is this delightful park with plenty of green space for multiple outdoor activities. Also has a volleyball court and a gazebo.](https://media.houstonproperties.com/properties/photos/2025/03/22/3612-carnegie-street-34.jpeg)
