![[Front Elevation] An elegant and timeless home in West University Place. Beautifully framed by branching canopies and completely remodeled in 2024 by Kamran Custom Homes. Curated high-end finishes. Garage quarters with full bath. 6,000 SF lot size.](https://media.houstonproperties.com/properties/photos/2024/07/29/img-1_24uPE0z.jpeg)
[Front Elevation] An elegant and timeless home in West University Place. Beautifully framed by branching canopies and completely remodeled in 2024 by Kamran Custom Homes. Curated high-end finishes. Garage quarters with full bath. 6,000 SF lot size.
![[Formal Living Room 13 x 16] An inviting living room featuring hardwood floors, a gas fireplace with a marble surround and hearth, and windows that provide beautiful north and east views.](https://media.houstonproperties.com/properties/photos/2024/07/29/img-2_A1nm4Cs.jpeg)
[Formal Living Room 13 x 16] An inviting living room featuring hardwood floors, a gas fireplace with a marble surround and hearth, and windows that provide beautiful north and east views.
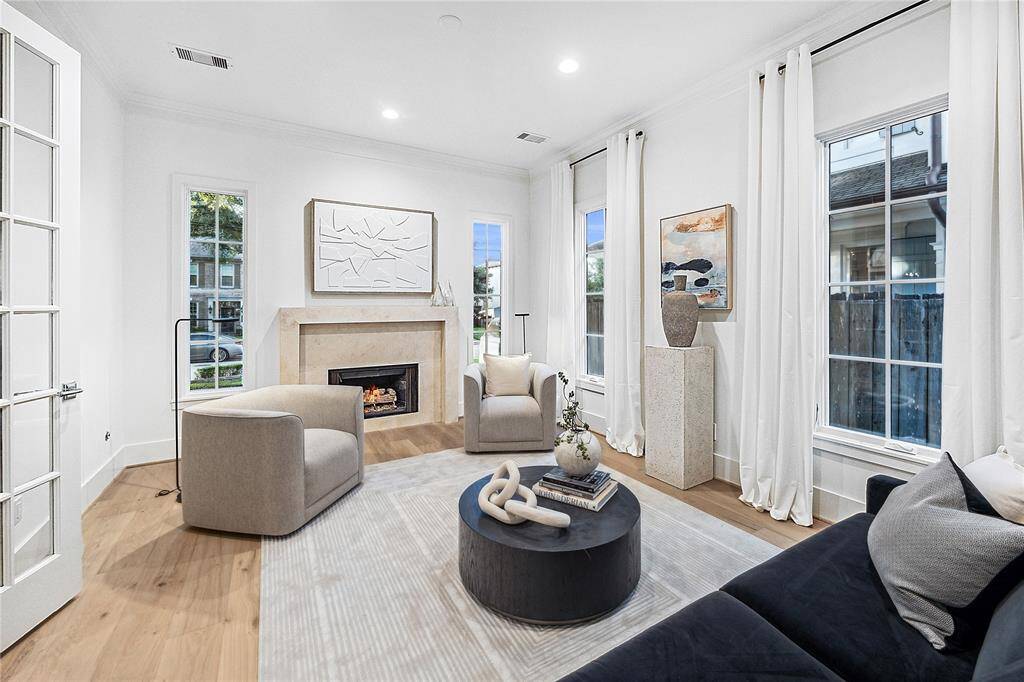
Formal living has doors for privacy and may also be a second living area, second study, game or play room. Lots of options for this space.
![[Dining Room] The open layout seamlessly connects to the kitchen and showcases a stunning Visual Comfort Marie Flanigan brass chandelier. European wide plank/white oak hardwood floors throughout the home.](https://media.houstonproperties.com/properties/photos/2024/07/29/img-4_B2MOp8o.jpeg)
[Dining Room] The open layout seamlessly connects to the kitchen and showcases a stunning Visual Comfort Marie Flanigan brass chandelier. European wide plank/white oak hardwood floors throughout the home.
![[Family Room 21 x 24] The expansive family room boasts views of the backyard, with a fireplace with marble surround and hearth that serves as an instant focal point. This design provides symmetry and additional space for displaying art and collections.](https://media.houstonproperties.com/properties/photos/2024/07/29/img-5_j5K4yvX.jpeg)
[Family Room 21 x 24] The expansive family room boasts views of the backyard, with a fireplace with marble surround and hearth that serves as an instant focal point. This design provides symmetry and additional space for displaying art and collections.
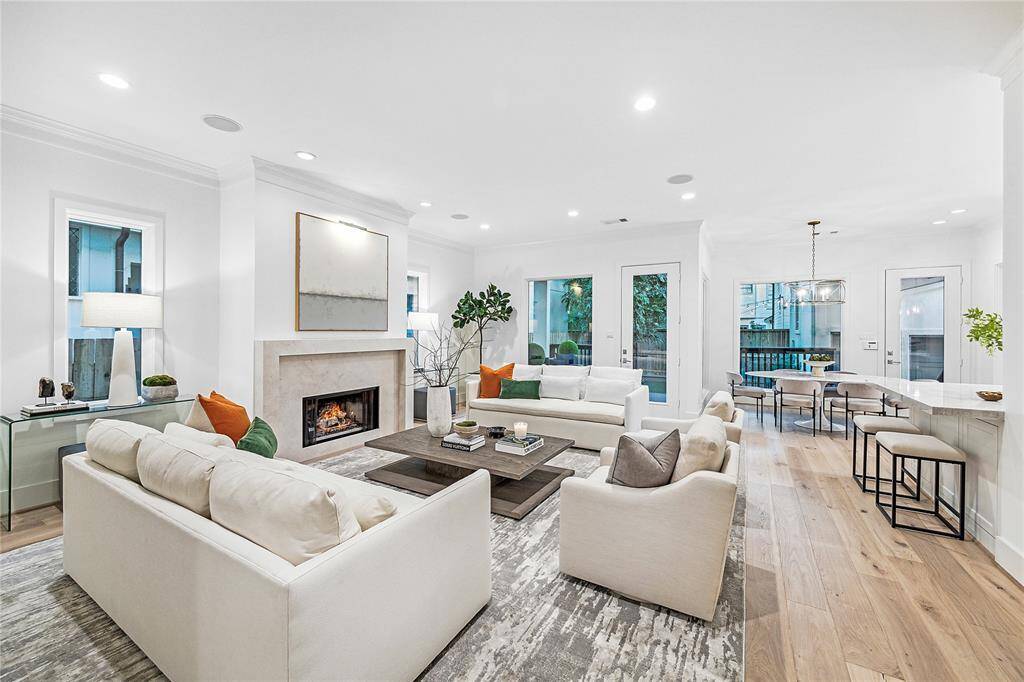
A series of doors/windows across the back of the family room beautifully blend the indoors with outdoors. It seamlessly floods the space with lots of natural light and expands the living spaces.
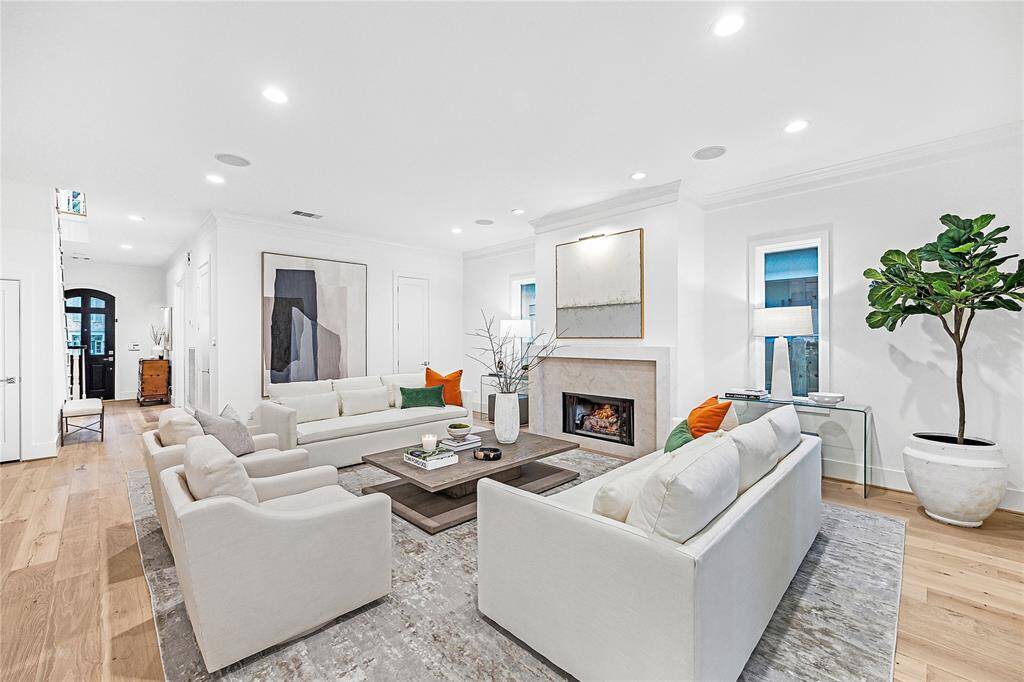
Reverse view of the family room travels into the formal living room and entry.
![[Kitchen 14 x 22] Inviting and elegantly appointed with marble countertops and backsplash. The professional-grade kitchen offer a SubZero fridge, Wolf range, double ovens, beverage fridge. Visual Comfort pendant lighting.](https://media.houstonproperties.com/properties/photos/2024/07/29/img-8_xpS6lNT.jpeg)
[Kitchen 14 x 22] Inviting and elegantly appointed with marble countertops and backsplash. The professional-grade kitchen offer a SubZero fridge, Wolf range, double ovens, beverage fridge. Visual Comfort pendant lighting.
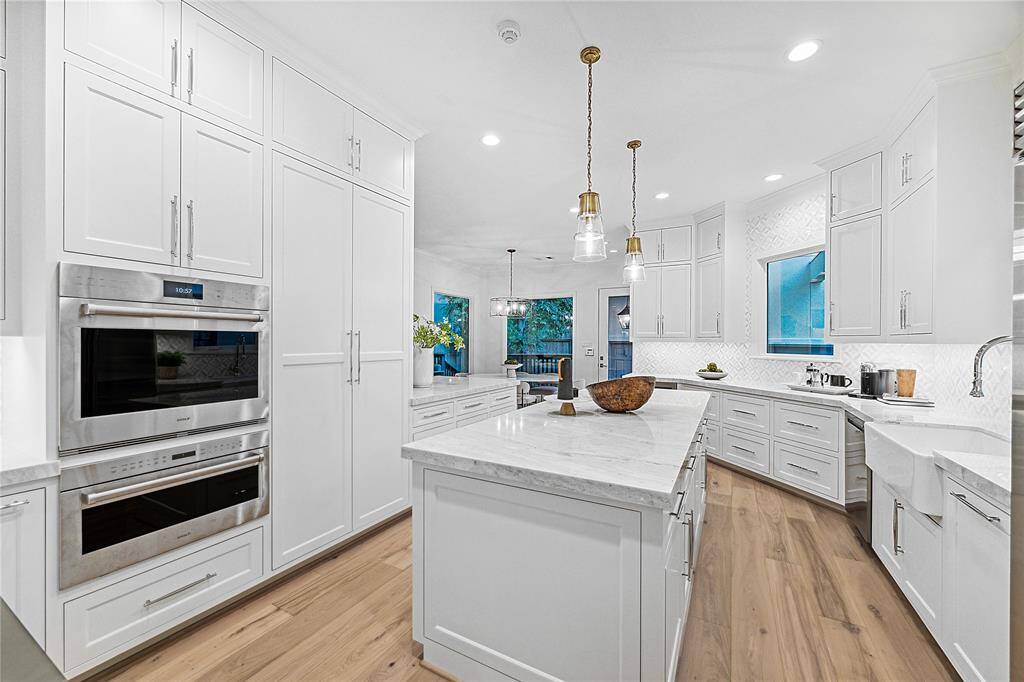
Along with the oven with the range, there is a second Wolf dual convection system.Microwave is Wolf ’s 30" professional drop-down microwave.
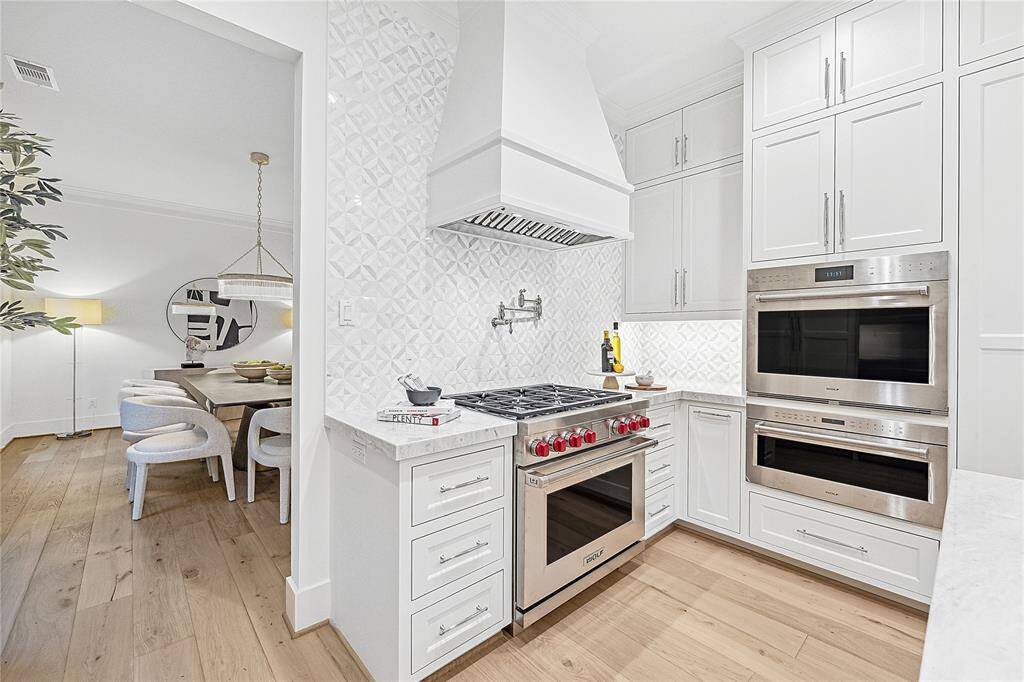
This kitchen strikes a perfect balance between timeless elegance and clean lines. Wolf double ovens, gas range and pot filler.
![[Breakfast Area 12 x 13] For casual meals and breakfast mornings, the breakfast area off the kitchen. This space has beautiful views to the lush landscaping in the backyard and the back porch.](https://media.houstonproperties.com/properties/photos/2024/07/29/img-11_vC1p7e1.jpeg)
[Breakfast Area 12 x 13] For casual meals and breakfast mornings, the breakfast area off the kitchen. This space has beautiful views to the lush landscaping in the backyard and the back porch.
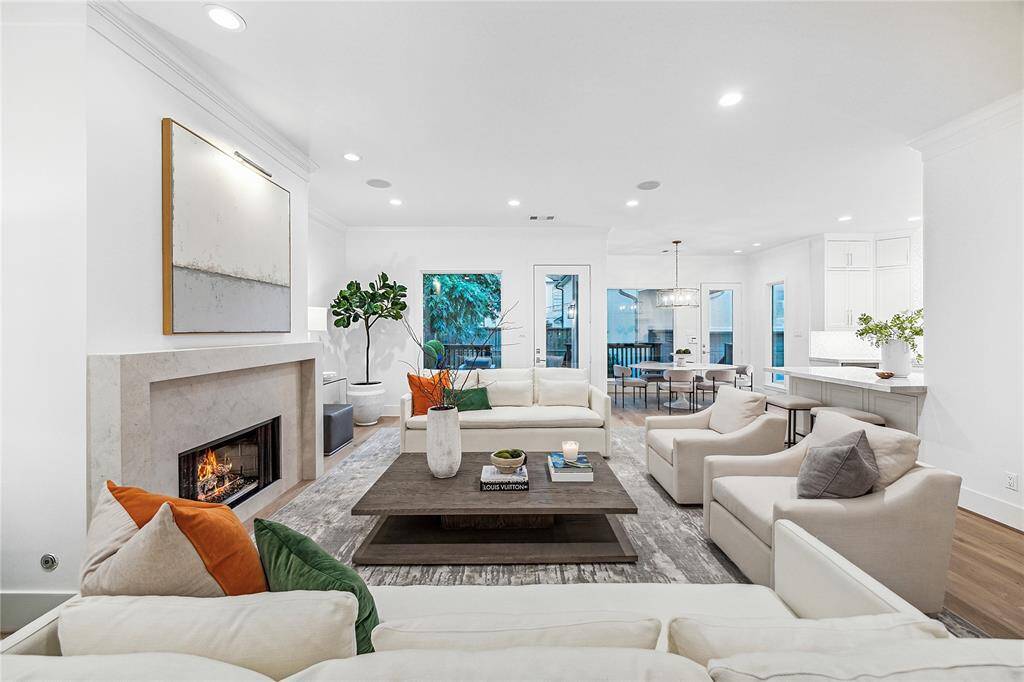
An additional view of the family room. Completely remodeled with recessed lighting and wide plank European white oak floors throughout.
![[Office/Library 13 x 14] Built-in shelves and ample storage options ensure that your books, documents, and collections are always within reach and neatly organized.](https://media.houstonproperties.com/properties/photos/2024/07/29/img-13_BJkqodu.jpeg)
[Office/Library 13 x 14] Built-in shelves and ample storage options ensure that your books, documents, and collections are always within reach and neatly organized.
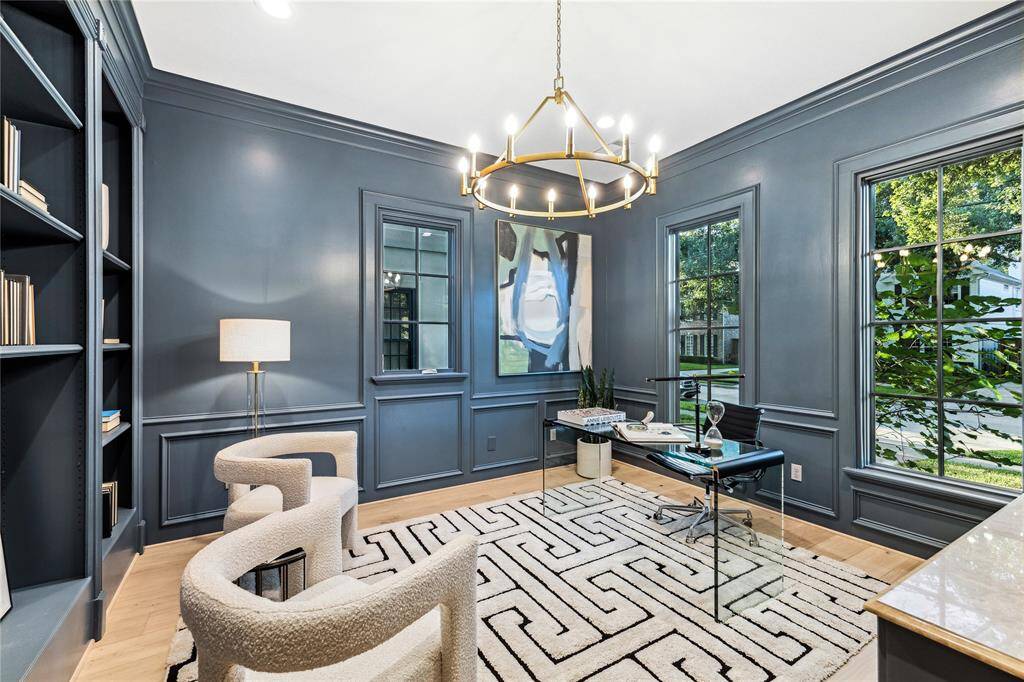
Library has a customizable layout: Spacious enough to accommodate a desk, bookshelves, and comfortable seating.Create an impressive and professional backdrop for virtual meetings and client consultations.
![[Powder Room] Elegant powder bath features marble counter and under-mount sink. Sconce lighting.](https://media.houstonproperties.com/properties/photos/2024/07/29/img-15_K8Kigle.jpeg)
[Powder Room] Elegant powder bath features marble counter and under-mount sink. Sconce lighting.
![[Entry] The open floorplan provides spacious, light-filled, seamlessly-integrated rooms. This view shows the formal living and travels into the family room.](https://media.houstonproperties.com/properties/photos/2024/07/29/img-16_K0LxCFo.jpeg)
[Entry] The open floorplan provides spacious, light-filled, seamlessly-integrated rooms. This view shows the formal living and travels into the family room.
![[Primary Bedroom Suite 22 x 17] Set apart from the rest of the bedrooms. Inset ceiling and brass chandelier. Windows with tree top views. Clean, private and inviting space designed for relaxation.](https://media.houstonproperties.com/properties/photos/2024/07/29/img-17_zdPAdGn.jpeg)
[Primary Bedroom Suite 22 x 17] Set apart from the rest of the bedrooms. Inset ceiling and brass chandelier. Windows with tree top views. Clean, private and inviting space designed for relaxation.
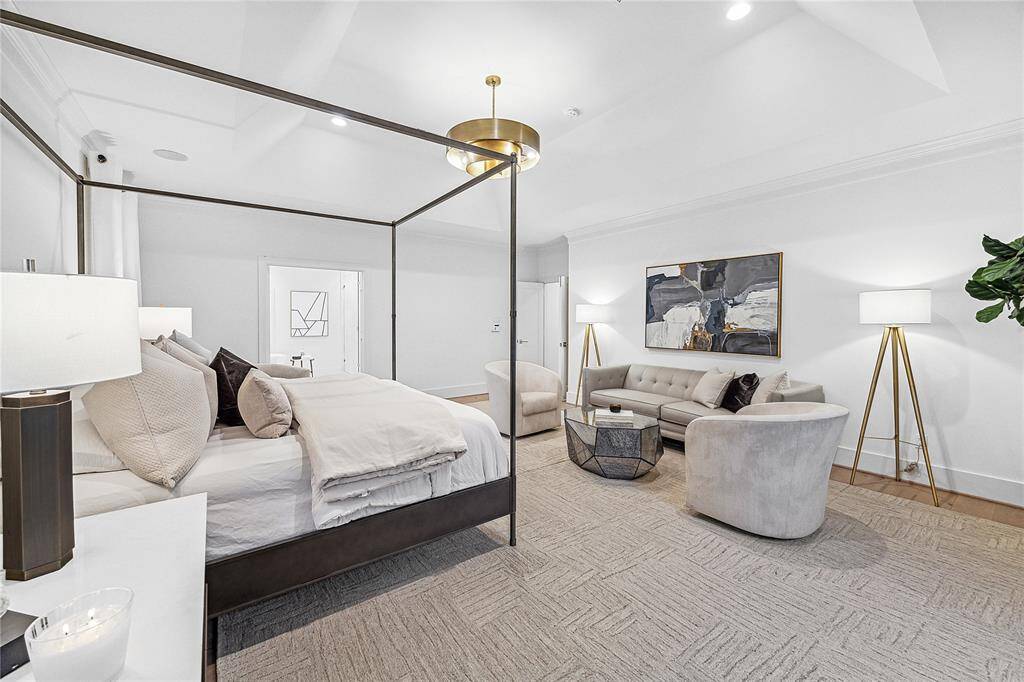
An alternate view of the owner's retreat - has a generous size sitting area.
![[Primary Bathroom] The resort-inspired bathroom features Italian marble tile, under-mount sinks and marble counters.](https://media.houstonproperties.com/properties/photos/2024/07/29/img-19_2qScu4h.jpeg)
[Primary Bathroom] The resort-inspired bathroom features Italian marble tile, under-mount sinks and marble counters.
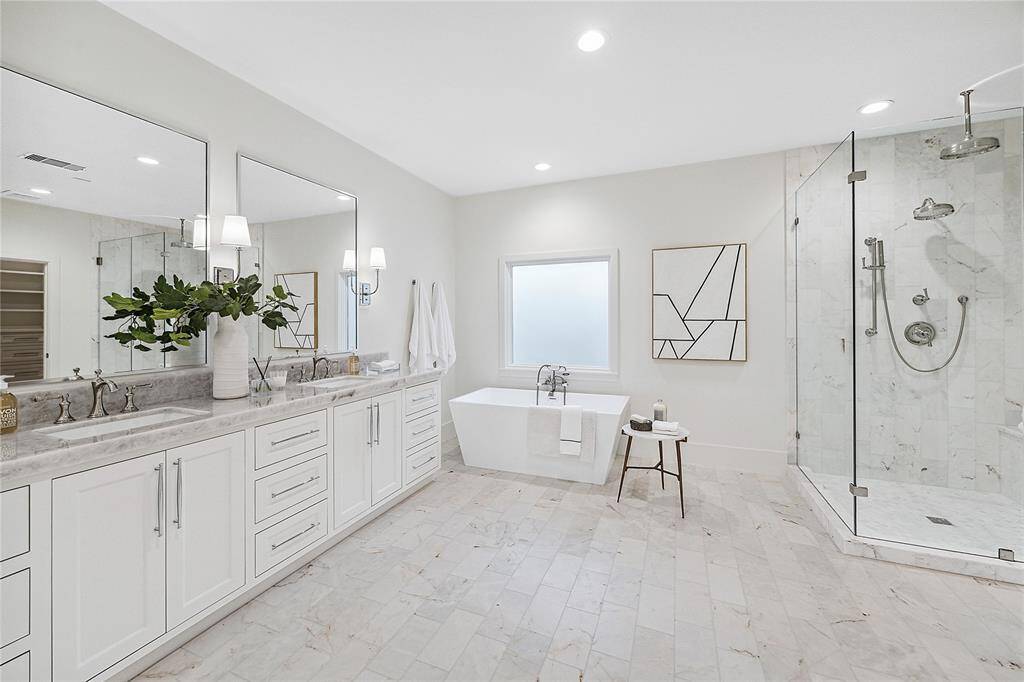
Soaking tub with separate shower. The chrome, white and creamy finishes are restful and serene, creating a calming atmosphere perfect for long soaks in the bathtub.
![[Second Floor Landing] Has study nook and lounge area.](https://media.houstonproperties.com/properties/photos/2024/07/29/img-21_sOIZBY7.jpeg)
[Second Floor Landing] Has study nook and lounge area.
![[Lounge 9 x 12] On the second floor, the staircase landing transitions into a lounge area great for a study, sitting area or game room.](https://media.houstonproperties.com/properties/photos/2024/07/29/img-22_u5kOjrt.jpeg)
[Lounge 9 x 12] On the second floor, the staircase landing transitions into a lounge area great for a study, sitting area or game room.
![[Bedroom Two 13 x 12] This bedroom is adjacent to the lounge. All secondary bedrooms wide plank wood floors. Visual Comfort light fixture and walk-in closet.](https://media.houstonproperties.com/properties/photos/2024/07/29/img-23_ilz5JGB.jpeg)
[Bedroom Two 13 x 12] This bedroom is adjacent to the lounge. All secondary bedrooms wide plank wood floors. Visual Comfort light fixture and walk-in closet.
![[Bedroom Three 13 x 12] All bedrooms have new European white oak floors and are a good size.](https://media.houstonproperties.com/properties/photos/2024/07/29/img-24_Ae3YhhH.jpeg)
[Bedroom Three 13 x 12] All bedrooms have new European white oak floors and are a good size.
![[Bathroom for Bedroom Two and Three] This bath offers marble countertops, double sinks, windows for natural light, separate shower and freestanding tub.](https://media.houstonproperties.com/properties/photos/2024/07/29/img-25_TlH0Tvm.jpeg)
[Bathroom for Bedroom Two and Three] This bath offers marble countertops, double sinks, windows for natural light, separate shower and freestanding tub.
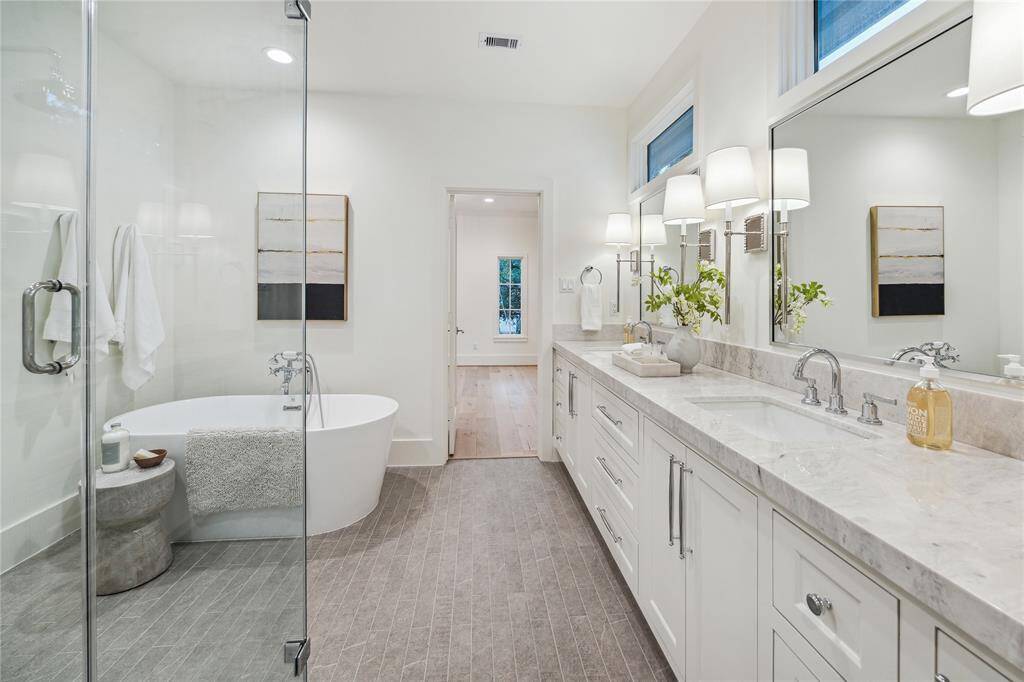
So rare to have a freestanding tub and separate shower in a secondary bathroom! Visual Comfort sconce lighting.
![[Bedroom Four 13 x 16] This bedroom is located towards the front of house. Has wide plank hardwoods, Visual Comfort lighting, walk-in closet.](https://media.houstonproperties.com/properties/photos/2024/07/29/img-27_WrSVPH4.jpeg)
[Bedroom Four 13 x 16] This bedroom is located towards the front of house. Has wide plank hardwoods, Visual Comfort lighting, walk-in closet.
![[Bedroom Four Ensuite Bath] Has shower-tub combination. Marble countertops.](https://media.houstonproperties.com/properties/photos/2024/07/29/img-28_aCW0Teh.jpeg)
[Bedroom Four Ensuite Bath] Has shower-tub combination. Marble countertops.
![[Utility Room] Light and bright utility room with hexagon tile. Large deep sink, cabinet and drawers. The storage here is generous.](https://media.houstonproperties.com/properties/photos/2024/07/29/img-29_iC0Xwk3.jpeg)
[Utility Room] Light and bright utility room with hexagon tile. Large deep sink, cabinet and drawers. The storage here is generous.
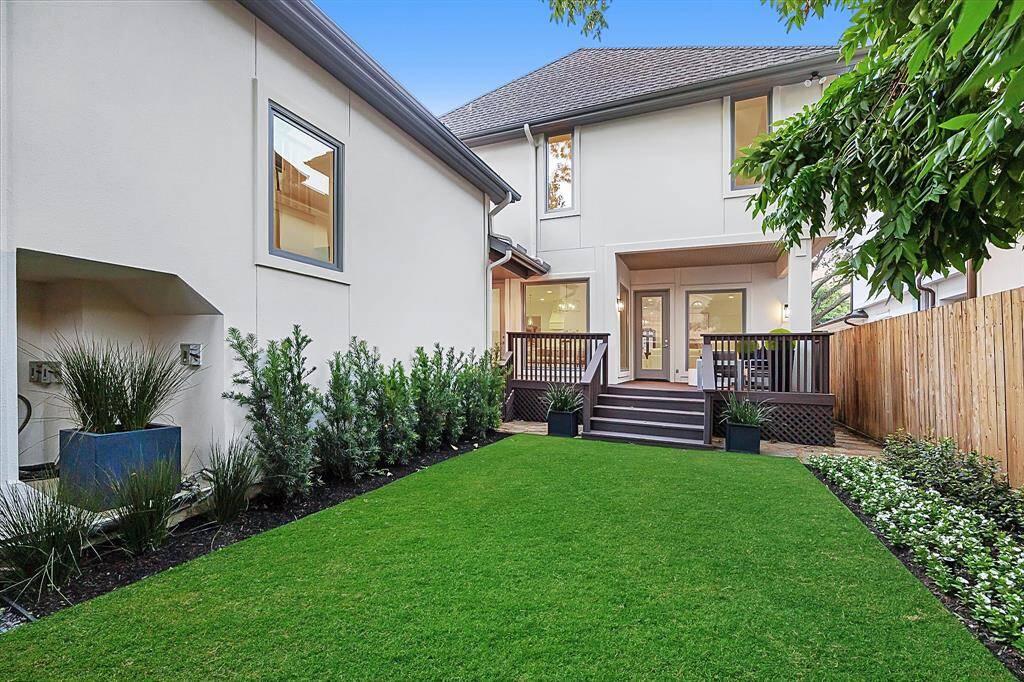
Garage quarters shown here on the left. The privacy of this backyard is outstanding.
![[Garage Quarters 18 x 11] Use this secluded space as a home office, gym, playroom, game room - away from the main living area.](https://media.houstonproperties.com/properties/photos/2024/07/29/img-31_IgRQ5LR.jpeg)
[Garage Quarters 18 x 11] Use this secluded space as a home office, gym, playroom, game room - away from the main living area.
![[Guest House Living/Dining 12 x 10] A comfortable and private space for visiting family and friends.](https://media.houstonproperties.com/properties/photos/2024/07/29/img-32_tHfSWLT.jpeg)
[Guest House Living/Dining 12 x 10] A comfortable and private space for visiting family and friends.
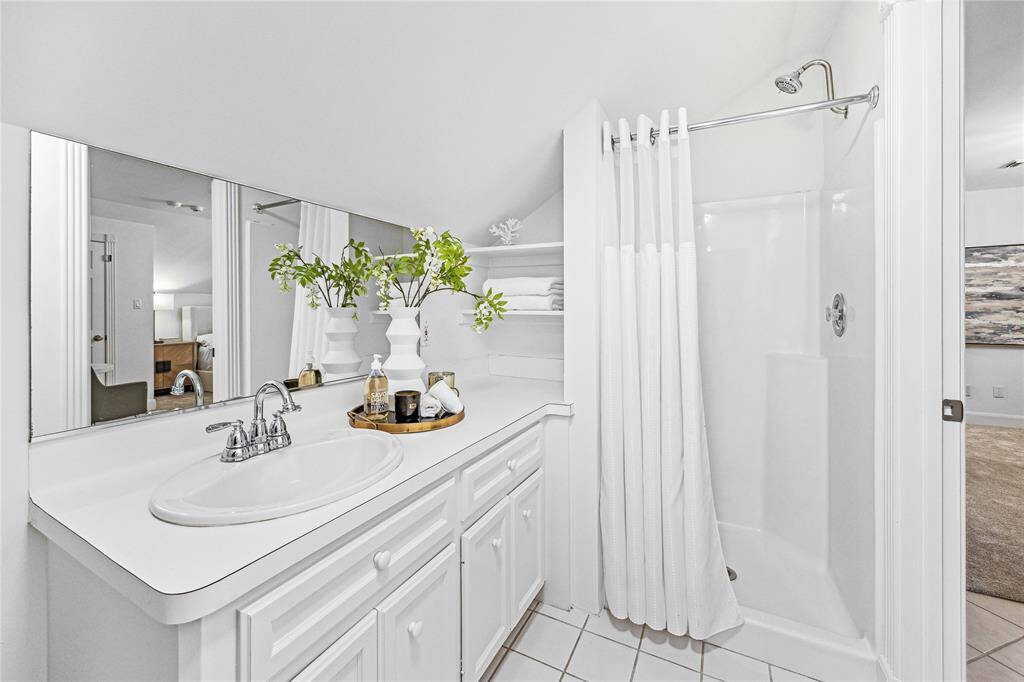
Guest house as full bath with shower and great storage.
![[Covered Back Porch] Ample room for outdoor furniture, a dining area, and has a gas connection for a summer kitchen - this covered patio is an extension of the living space for relaxation and entertainment.](https://media.houstonproperties.com/properties/photos/2024/07/29/img-34_3FQ7qpD.jpeg)
[Covered Back Porch] Ample room for outdoor furniture, a dining area, and has a gas connection for a summer kitchen - this covered patio is an extension of the living space for relaxation and entertainment.
![[Backyard] Arnold lot has a comfortable backyard. Perfect amount of patio, turf, landscaping, and sun.](https://media.houstonproperties.com/properties/photos/2024/07/29/img-35_AS3TzQI.jpeg)
[Backyard] Arnold lot has a comfortable backyard. Perfect amount of patio, turf, landscaping, and sun.
![[West U Elementary] Just five blocks from West U Elementary. It's a Texas Honor Role and a Texas Education Agency Exemplary School.](https://media.houstonproperties.com/properties/photos/2024/07/29/img-36_mryxzI5.jpeg)
[West U Elementary] Just five blocks from West U Elementary. It's a Texas Honor Role and a Texas Education Agency Exemplary School.
![[Tiny's Milk & Cookies] Located at 3636 Rice, is a walk up bakery, coffee and ice cream shop. Have just one of their chocolate chip cookies and you'll be hooked.](https://media.houstonproperties.com/properties/photos/2024/07/29/img-37_uiDxw71.jpeg)
[Tiny's Milk & Cookies] Located at 3636 Rice, is a walk up bakery, coffee and ice cream shop. Have just one of their chocolate chip cookies and you'll be hooked.
![[Tiny's No. 5] Great place to grab breakfast, lunch or dinner. Enjoy the spacious patio with its shaded tables and a big grassy quad.](https://media.houstonproperties.com/properties/photos/2024/07/29/img-38_JjEvpxC.jpeg)
[Tiny's No. 5] Great place to grab breakfast, lunch or dinner. Enjoy the spacious patio with its shaded tables and a big grassy quad.
![[West U Colonial Pool] Great splash zones for kids and relaxing areas for adults. Has a nice deck area. After you have worked up an appetite from swimming, stop by the concession area run by Jamie's Fine Foods.](https://media.houstonproperties.com/properties/photos/2024/07/29/img-39_iD09lGm.jpeg)
[West U Colonial Pool] Great splash zones for kids and relaxing areas for adults. Has a nice deck area. After you have worked up an appetite from swimming, stop by the concession area run by Jamie's Fine Foods.
![[Colonial Park] Located close to Arnold. A delightful park with plenty of green space for multiple outdoor activities. Also has a sand volleyball court and a gazebo.](https://media.houstonproperties.com/properties/photos/2024/07/29/img-40_kfBzzby.jpeg)
[Colonial Park] Located close to Arnold. A delightful park with plenty of green space for multiple outdoor activities. Also has a sand volleyball court and a gazebo.
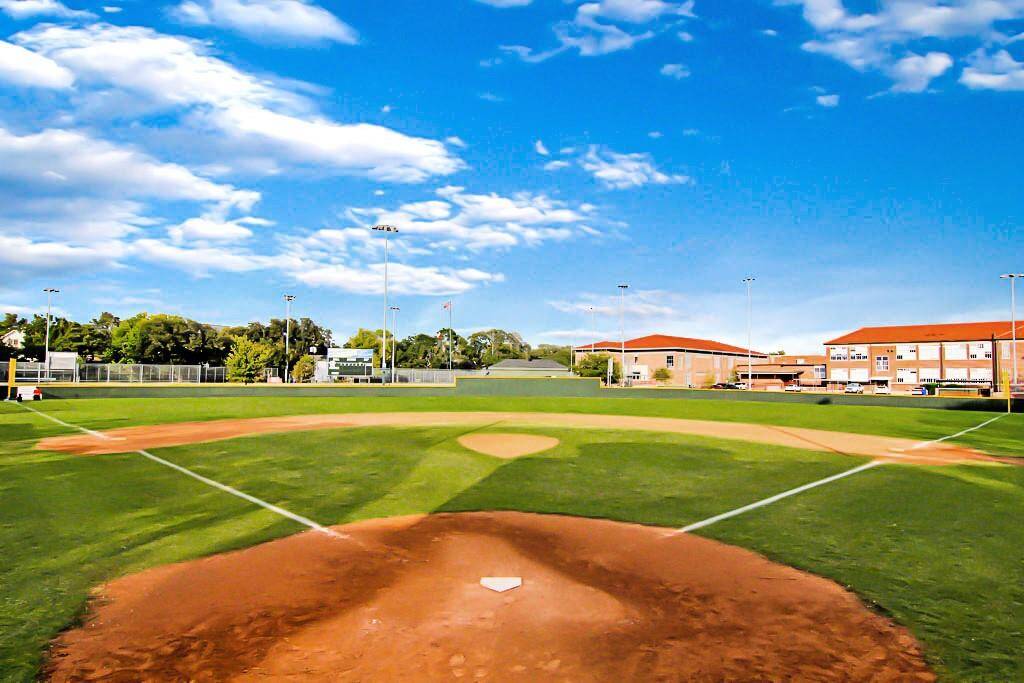
West University Little League's Wallin Field (University & Auden) is close by. WULL is one of the largest little leagues in the nation.
![[Huffington Park] A short stroll away from 3823 Arnold Street is a quaint, quiet park that offers plenty of shade under its vine covered pergola and trees, has playground equipment for the kids, and picnic tables.](https://media.houstonproperties.com/properties/photos/2024/07/29/img-42_xNcAZMO.jpeg)
[Huffington Park] A short stroll away from 3823 Arnold Street is a quaint, quiet park that offers plenty of shade under its vine covered pergola and trees, has playground equipment for the kids, and picnic tables.