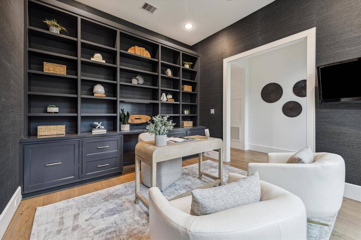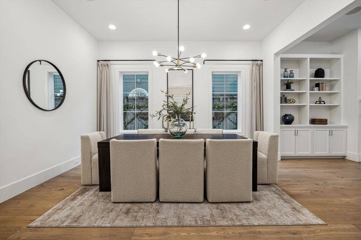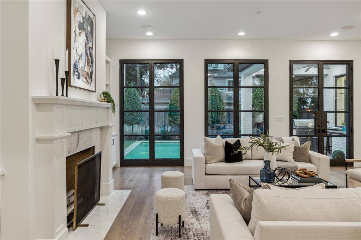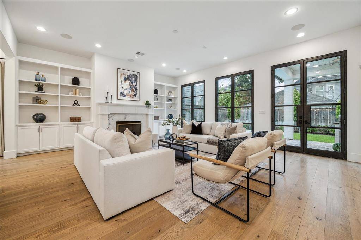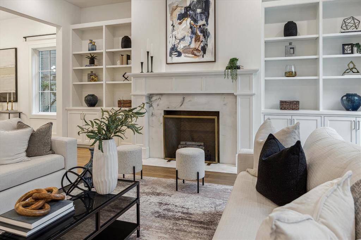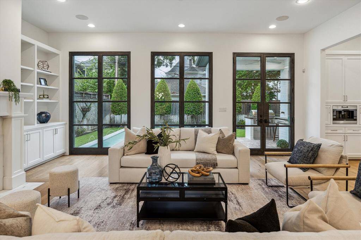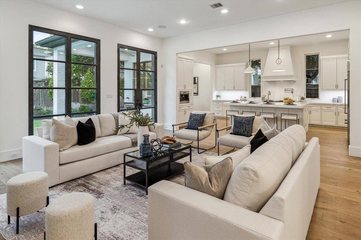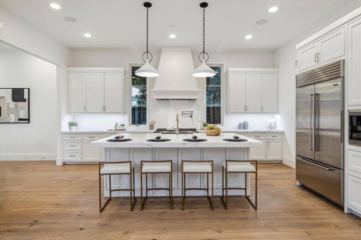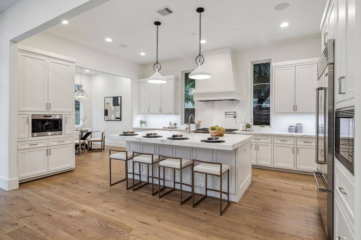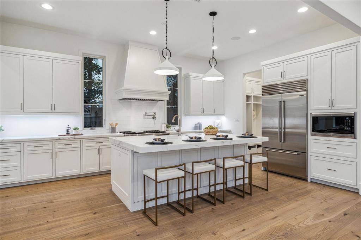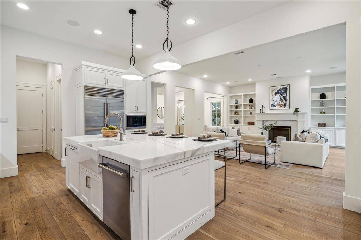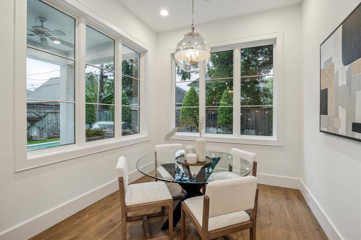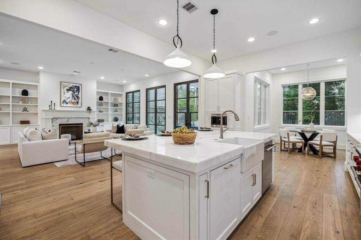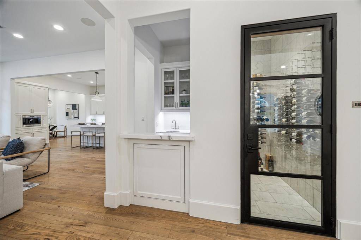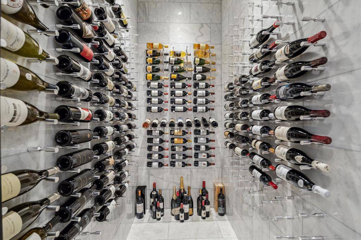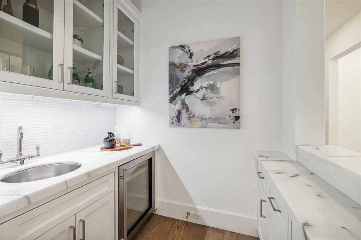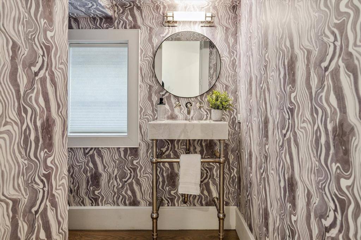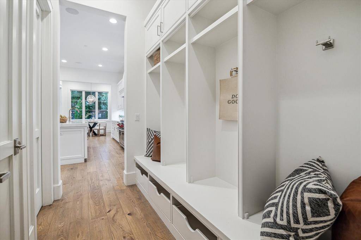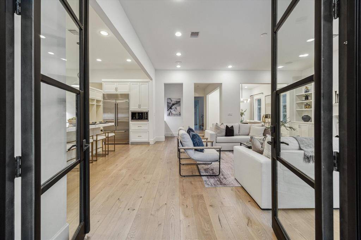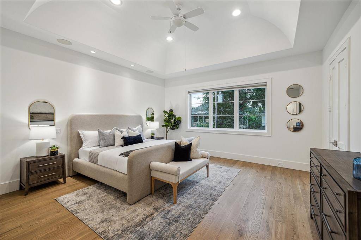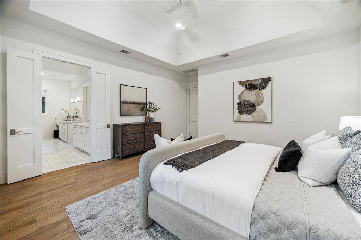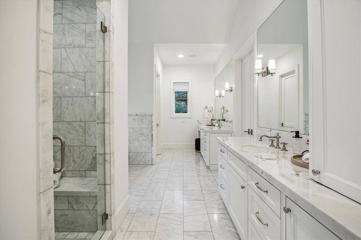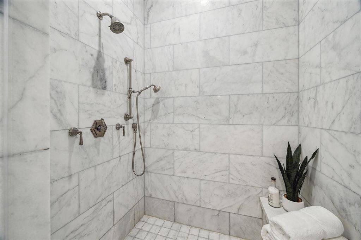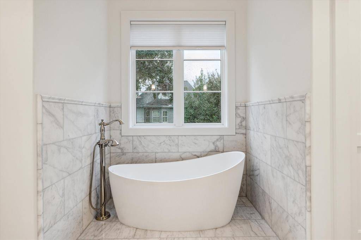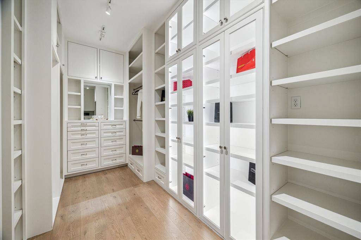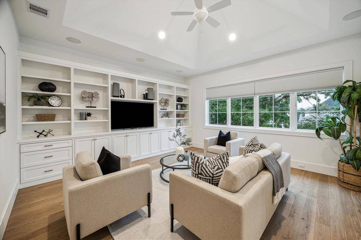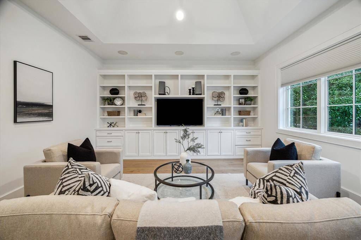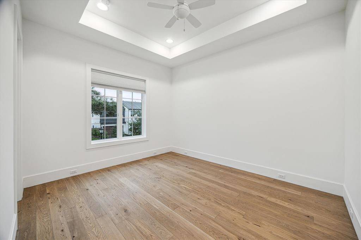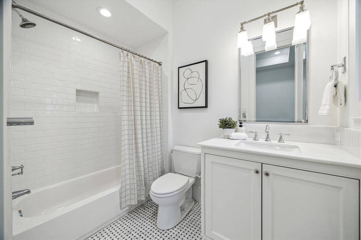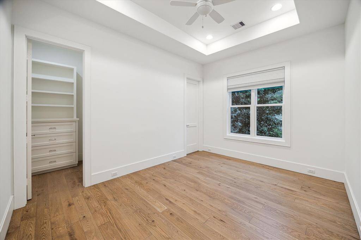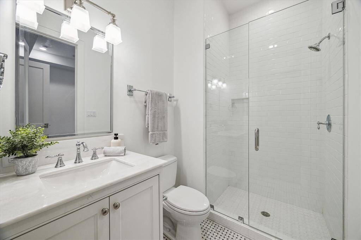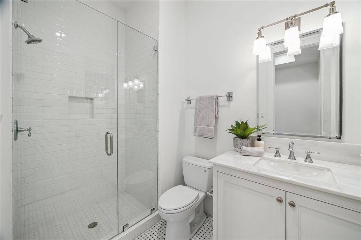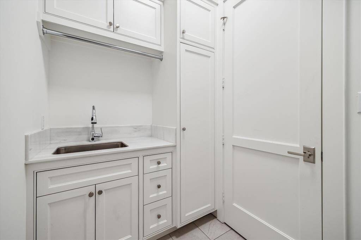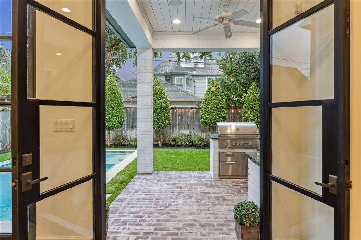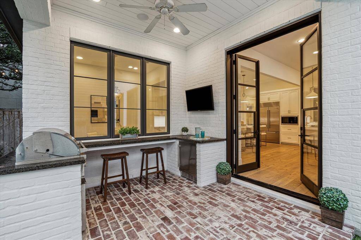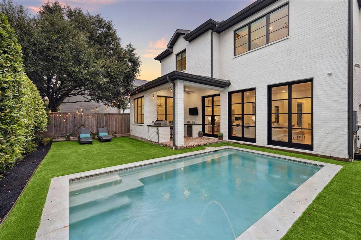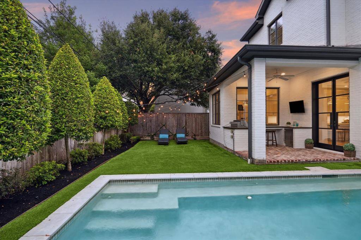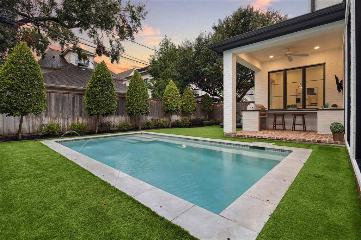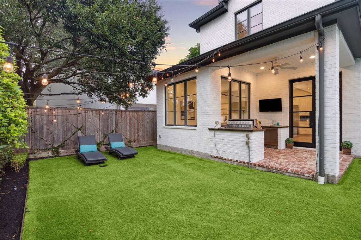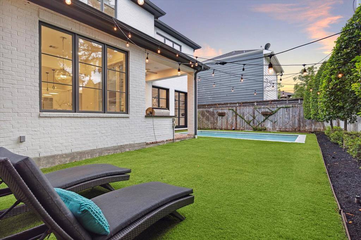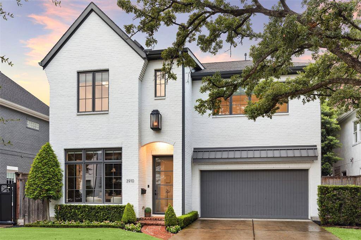3910 Arnold Street, Houston, Texas 77005
This Property is Off-Market
4 Beds
4 Full / 1 Half Baths
Single-Family
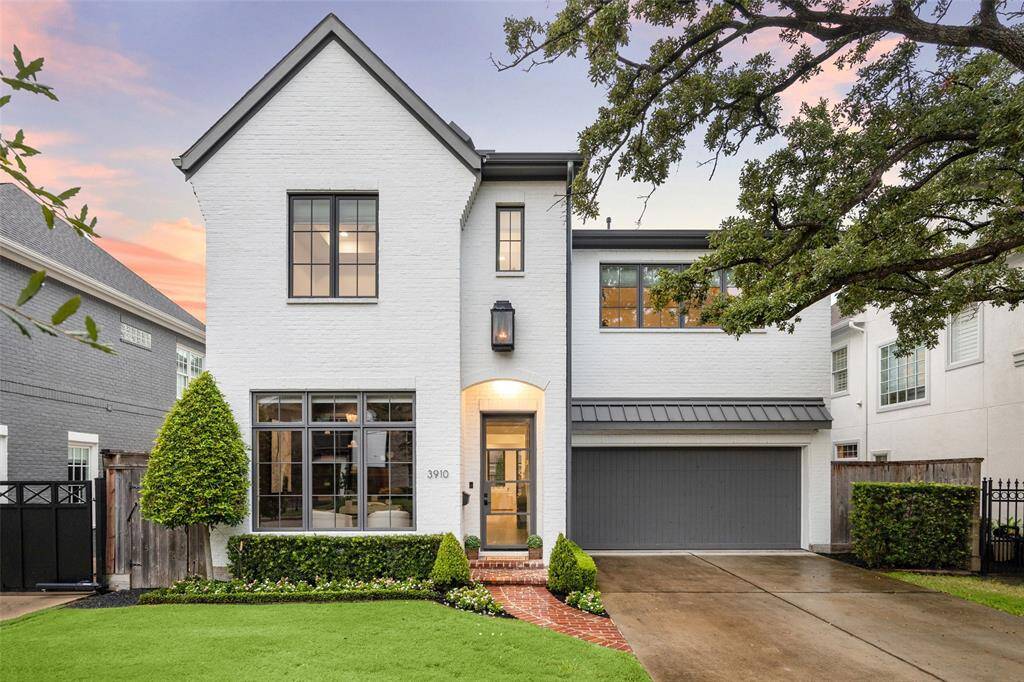

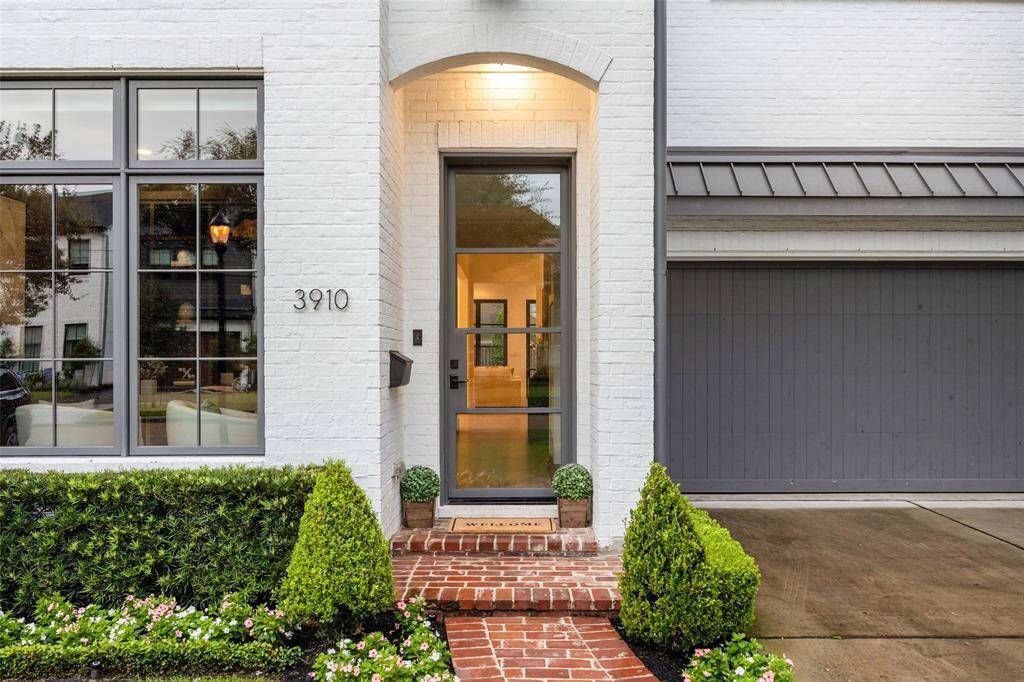
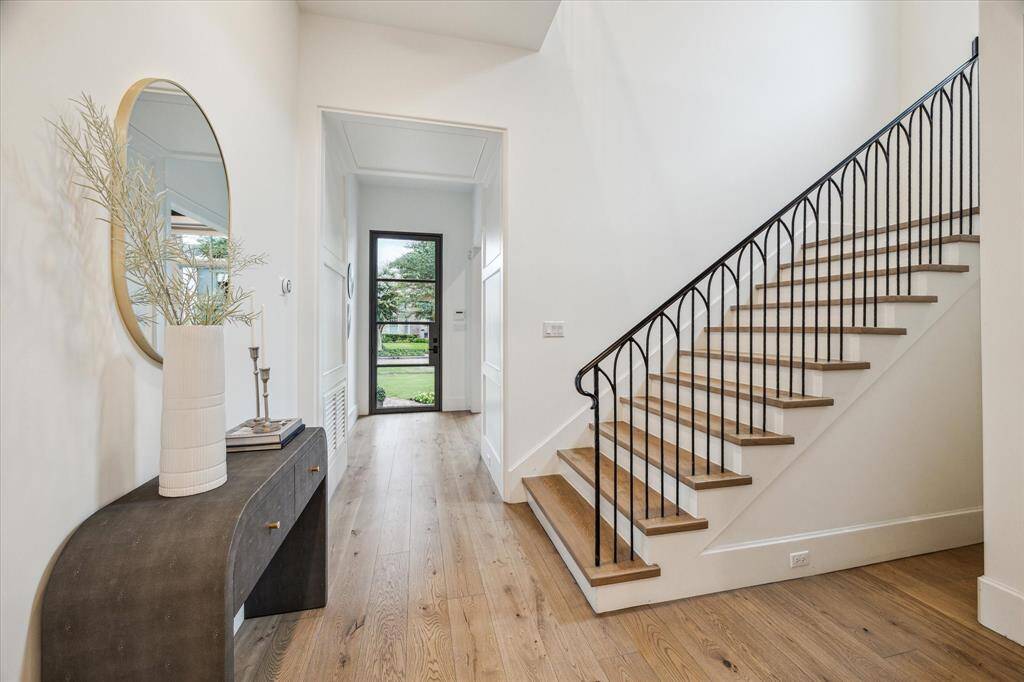
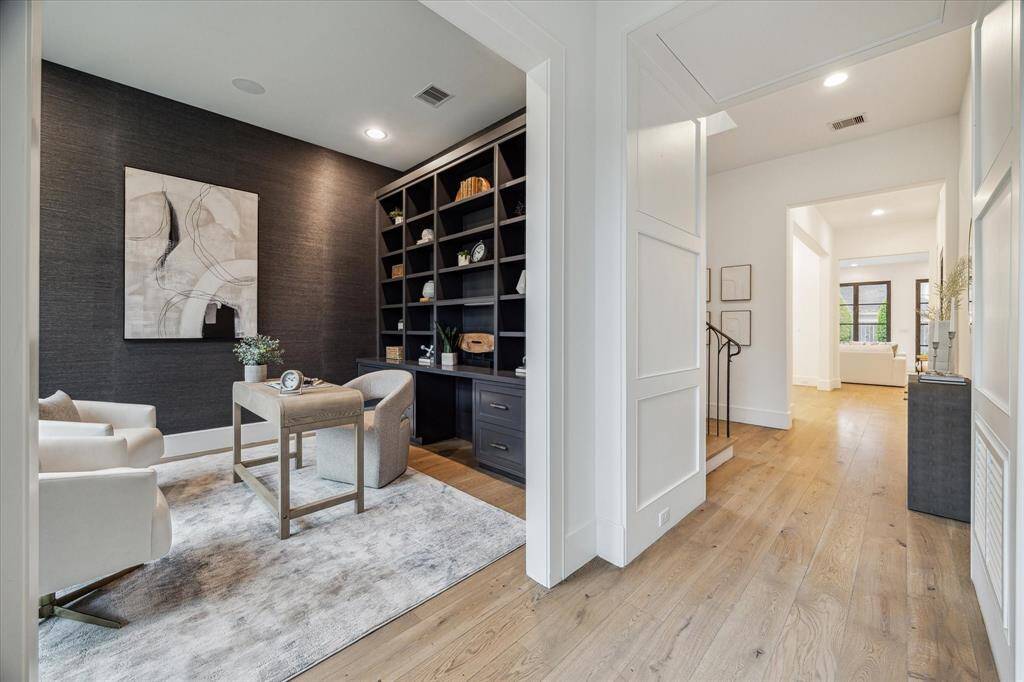
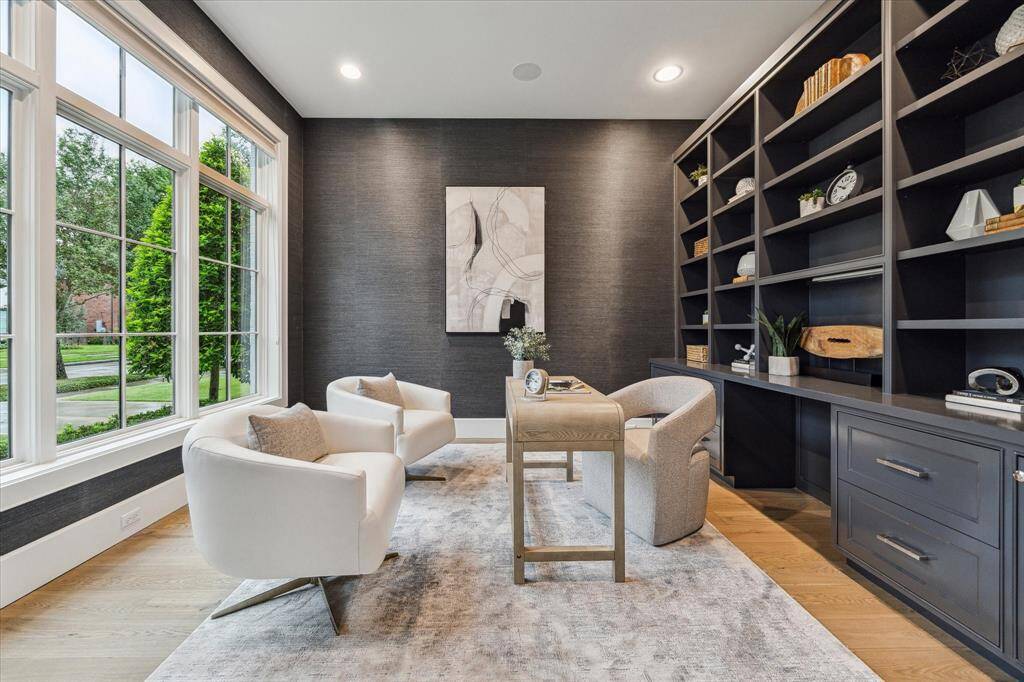
Get Custom List Of Similar Homes
About 3910 Arnold Street
Welcome to 3910 Arnold Street! This beautiful West University residence was built in 2018 by acclaimed local builder, Georgetown Capital and has only got better since with the current owners installing a sparkling, heated pool, turf and landscaping by Sunshine Pools, a 100K+ investment, over $45,000 worth of Control4 media and a fabulous climate-controlled wine room. Luxury, custom finishes abound at every turn as you'd expect with this builder. High ceilings, wide plank, white oak wood flooring throughout, Mirabella steel and glass front and back doors including the den windows for a seamless indoor/outdoor flow, Jeld Wen windows, Wolf and Sub Zero appliances, marble countertops, outdoor covered patio and summer kitchen. At just over 4200sf there is no wasted space in this home with open plan living/dining, mudroom, study, gameroom and four bedrooms all with en-suite bathroom. The Zone X, 6000sf lot was cleverly used so you can enjoy a pool AND green space!
A West U gem!
Highlights
3910 Arnold Street
$2,400,000
Single-Family
4,225 Home Sq Ft
Houston 77005
4 Beds
4 Full / 1 Half Baths
6,000 Lot Sq Ft
General Description
Taxes & Fees
Tax ID
056-027-000-0012
Tax Rate
1.7565%
Taxes w/o Exemption/Yr
$35,582 / 2023
Maint Fee
No
Room/Lot Size
Living
22'11 x 20'1
Dining
12 x 15'8
Kitchen
14 x 22'2
Breakfast
9'7 x 11'9
1st Bed
16'11 x 19
3rd Bed
19'8 x 10'6
4th Bed
12'9 x 13'4
5th Bed
17 x 12'11
Interior Features
Fireplace
1
Floors
Engineered Wood, Tile
Countertop
Marble
Heating
Central Gas, Zoned
Cooling
Central Electric, Zoned
Connections
Electric Dryer Connections, Gas Dryer Connections, Washer Connections
Bedrooms
1 Bedroom Up, Primary Bed - 2nd Floor
Dishwasher
Yes
Range
Yes
Disposal
Yes
Microwave
Yes
Oven
Double Oven, Gas Oven
Energy Feature
Attic Vents, Ceiling Fans, Digital Program Thermostat, Energy Star Appliances, Energy Star/CFL/LED Lights, HVAC>13 SEER, Insulated/Low-E windows, North/South Exposure
Interior
Alarm System - Owned, Elevator Shaft, Fire/Smoke Alarm, Formal Entry/Foyer, High Ceiling, Prewired for Alarm System, Refrigerator Included, Wet Bar, Wine/Beverage Fridge
Loft
Maybe
Exterior Features
Foundation
Slab on Builders Pier
Roof
Composition
Exterior Type
Brick
Water Sewer
Public Sewer, Public Water
Exterior
Artificial Turf, Back Green Space, Back Yard, Back Yard Fenced, Covered Patio/Deck, Exterior Gas Connection, Fully Fenced, Outdoor Kitchen, Patio/Deck, Porch, Private Driveway, Sprinkler System, Subdivision Tennis Court
Private Pool
Yes
Area Pool
Yes
Lot Description
Subdivision Lot
New Construction
No
Front Door
South
Listing Firm
Schools (HOUSTO - 27 - Houston)
| Name | Grade | Great School Ranking |
|---|---|---|
| West University Elem | Elementary | 10 of 10 |
| Pershing Middle | Middle | 5 of 10 |
| Lamar High | High | 6 of 10 |
School information is generated by the most current available data we have. However, as school boundary maps can change, and schools can get too crowded (whereby students zoned to a school may not be able to attend in a given year if they are not registered in time), you need to independently verify and confirm enrollment and all related information directly with the school.

