6401 Brompton Road, Houston, Texas 77005
$3,995,000
4 Beds
5 Full / 1 Half Baths
Single-Family



![[Covered Porch 29 x 8] European inspired with cohesive design and function throughout - double doors, covered porch, gas lantern and landscape lighting welcome you inside.](https://media.houstonproperties.com/properties/photos/2025/04/15/6401-brompton-road-3.jpeg)
![[Entry] The open floorplan provides spacious, light-filled, seamlessly-integrated rooms. This view travels from the entry hall into the dining and living room.](https://media.houstonproperties.com/properties/photos/2025/04/15/6401-brompton-road-4.jpeg)
![[Formal Living 14 x 14] The formal living room includes a marble fireplace and windows overlooking the front grounds. A curated space that’s both seriously comfy and stylish.](https://media.houstonproperties.com/properties/photos/2025/04/15/6401-brompton-road-5.jpeg)
Request More Information
About 6401 Brompton Road
West U residence built by Classic American Homes w/timeless elegance and sophistication. Situated on a generous 9,250 SF corner lot, this home features an outdoor oasis with heated pool/spa, pool bath, summer kitchen w/TV, fireplace, turf, mosquito system, and lounge areas w/mature landscaping for ultimate privacy. Entryway to the grand foyer showcases an incredible amount of natural light. Beyond the entry, the great room seamlessly flows into the gourmet kitchen for those who love entertaining, with its marble countertops, large island, and substantial counter/cabinet space. SubZero/Wolf appliances, 2 dishwashers. Wet bar w/seating, 2 beverage fridges, icemaker, and wine storage. Hardwood floors and curated designer lighting throughout. Upstairs has 4 ensuite bedrooms w/an expansive game room. Marble-clad primary bath with 2 closets. Mudroom, 2 staircases, home office, Crestron automation, central vac, and elevator capability. Prime West U - few blocks from Rice Village. Gorgeous!
Highlights
6401 Brompton Road
$3,995,000
Single-Family
5,878 Home Sq Ft
Houston 77005
4 Beds
5 Full / 1 Half Baths
9,250 Lot Sq Ft
General Description
Taxes & Fees
Tax ID
039-310-000-0006
Tax Rate
1.8151%
Taxes w/o Exemption/Yr
$56,281 / 2024
Maint Fee
No
Room/Lot Size
Living
14x14
Dining
18x13
Kitchen
16x22
Breakfast
13x15
Interior Features
Fireplace
3
Floors
Marble Floors, Stone, Tile, Wood
Countertop
Marble
Heating
Central Gas, Zoned
Cooling
Central Electric, Zoned
Connections
Electric Dryer Connections, Gas Dryer Connections, Washer Connections
Bedrooms
1 Bedroom Up, Primary Bed - 2nd Floor
Dishwasher
Yes
Range
Yes
Disposal
Yes
Microwave
Yes
Oven
Convection Oven, Double Oven, Electric Oven
Energy Feature
Attic Vents, Ceiling Fans, Digital Program Thermostat, Energy Star/CFL/LED Lights, High-Efficiency HVAC, HVAC>15 SEER, Insulated Doors, Insulated/Low-E windows, Insulation - Batt, Insulation - Blown Fiberglass
Interior
2 Staircases, Alarm System - Owned, Central Vacuum, Crown Molding, Elevator Shaft, Fire/Smoke Alarm, Formal Entry/Foyer, High Ceiling, Prewired for Alarm System, Refrigerator Included, Wet Bar, Window Coverings, Wine/Beverage Fridge, Wired for Sound
Loft
Maybe
Exterior Features
Foundation
Slab on Builders Pier
Roof
Composition, Metal
Exterior Type
Stone, Stucco
Water Sewer
Public Sewer, Public Water
Exterior
Back Yard, Back Yard Fenced, Covered Patio/Deck, Outdoor Fireplace, Outdoor Kitchen, Patio/Deck, Porch, Sprinkler System, Subdivision Tennis Court
Private Pool
Yes
Area Pool
Yes
Lot Description
Corner, Subdivision Lot
New Construction
No
Front Door
West
Listing Firm
Schools (HOUSTO - 27 - Houston)
| Name | Grade | Great School Ranking |
|---|---|---|
| West University Elem | Elementary | 10 of 10 |
| Pershing Middle | Middle | 5 of 10 |
| Lamar High | High | 6 of 10 |
School information is generated by the most current available data we have. However, as school boundary maps can change, and schools can get too crowded (whereby students zoned to a school may not be able to attend in a given year if they are not registered in time), you need to independently verify and confirm enrollment and all related information directly with the school.

![[Library 17 x 11] Full-height millwork and trim. The study features double door entry, tray ceiling, large windows bring in abundant natural light. Overlooks pool/spa.](https://media.houstonproperties.com/properties/photos/2025/04/15/6401-brompton-road-6.jpeg)

![[Formal Dining 18 x 13] The formal dining room features rich hardwood floors with direct access to the bar and butler's pantry. This space was designed for effortless entertaining. Restoration Hardware crystal chandeliers.](https://media.houstonproperties.com/properties/photos/2025/04/15/6401-brompton-road-8.jpeg)
![[Family 17 x 21] Open-concept gathering space that seamlessly integrates the indoors with the outdoors. Cutting-edge Crestron automation system installed with integrated music / television capabilities, and a camera ready security system.](https://media.houstonproperties.com/properties/photos/2025/04/15/6401-brompton-road-9.jpeg)
![[Kitchen 16 x 22] The kitchen showstopper is the expansive island with seating and storage. Has pendant, recessed and under cabinet lighting. Features Subzero fridge/freezer, two sinks, two dishwashers, Wolf range/oven.](https://media.houstonproperties.com/properties/photos/2025/04/15/6401-brompton-road-10.jpeg)
![[Breakfast Room 13 x 15] For casual meals, kitchen conversations, and watching the chef do all the work! Positioned next to multiple doors/windows with views of the backyard patio, pool and spa.](https://media.houstonproperties.com/properties/photos/2025/04/15/6401-brompton-road-11.jpeg)
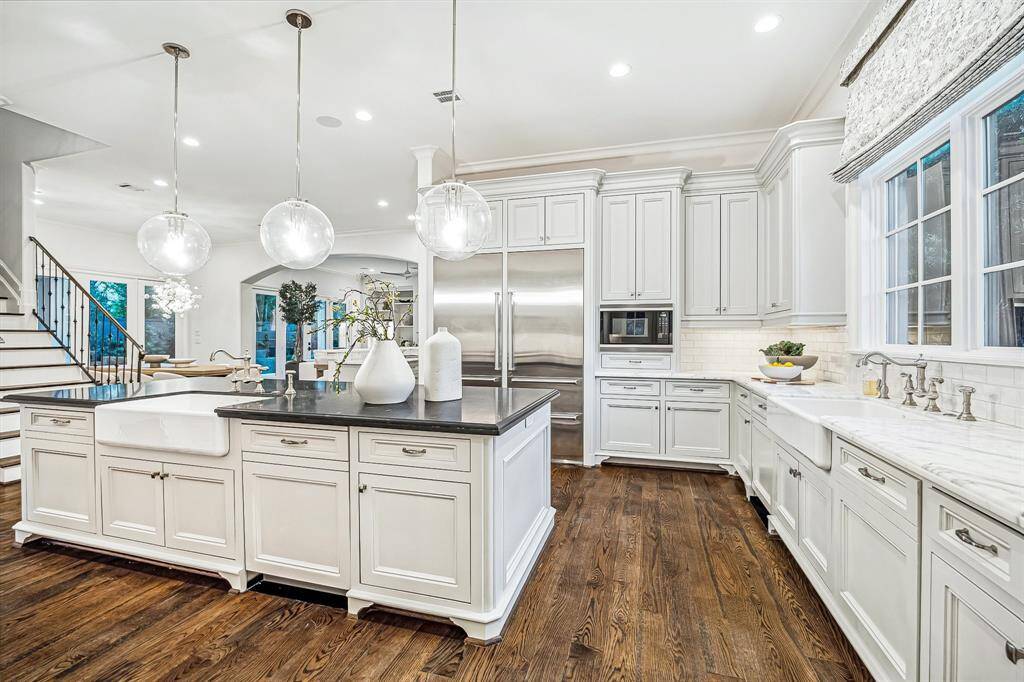
![[Home Bar] Adjacent to the butler's pantry - includes storage/glass front cabinets for your barware. Sink and built-in bar with marble counter. Two SubZero fridges, ice maker, and wine storage.](https://media.houstonproperties.com/properties/photos/2025/04/15/6401-brompton-road-13.jpeg)
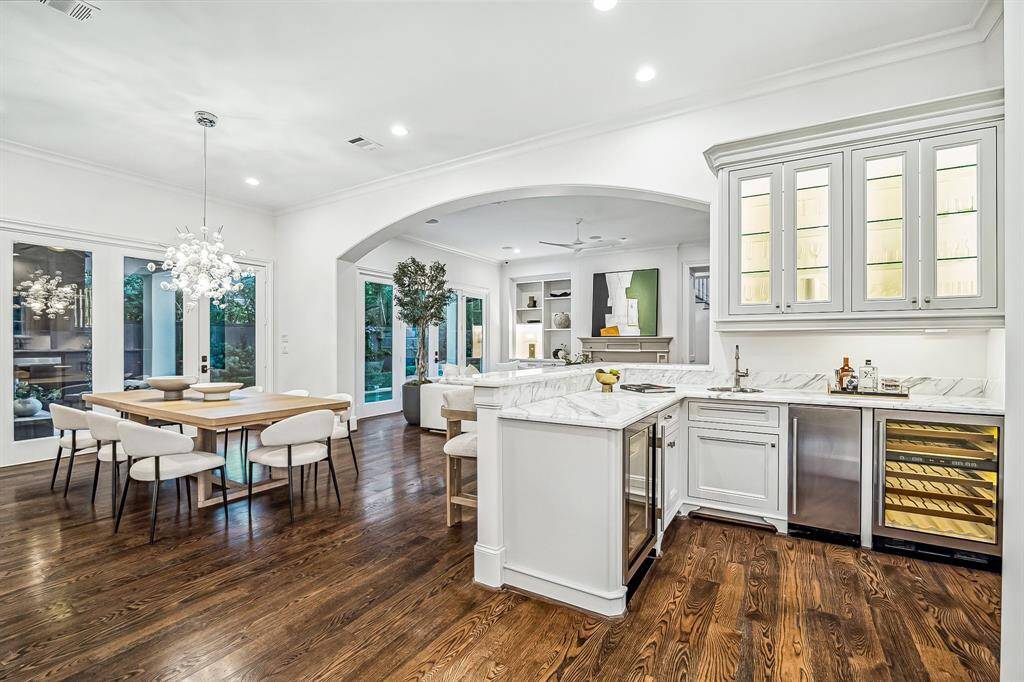
![[Office Nook] Secluded home office just off kitchen. Built-in desks, storage cabinets and drawers.](https://media.houstonproperties.com/properties/photos/2025/04/15/6401-brompton-road-15.jpeg)
![[Powder Room] Sleek marble vanity with storage. In addition to this powder room, there is another full bath on the first floor.](https://media.houstonproperties.com/properties/photos/2025/04/15/6401-brompton-road-16.jpeg)
![[Mudroom] Off of the garage and side door on Duke. Plenty of storage space along with sitting bench. An efficient space that will keep you and your home organized.](https://media.houstonproperties.com/properties/photos/2025/04/15/6401-brompton-road-17.jpeg)
![[Pool Bath/First Floor Full Bath] Downstairs bathroom with marble counters, shower and direct access to pool/spa. Corbett Lighting sconces.](https://media.houstonproperties.com/properties/photos/2025/04/15/6401-brompton-road-18.jpeg)
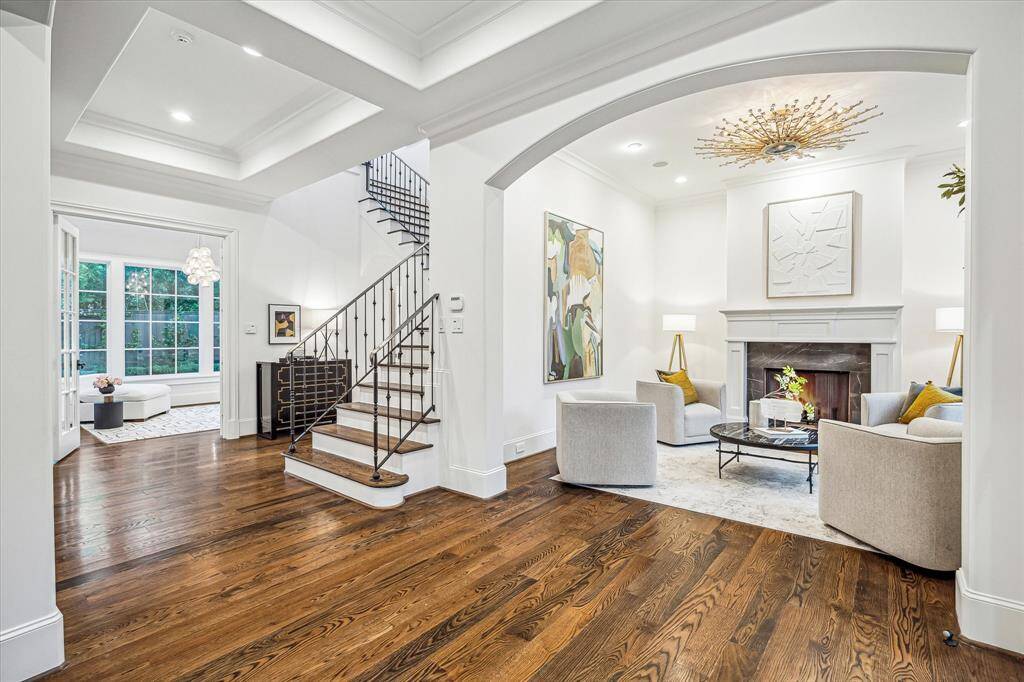
![[Primary Suite 19 x 17] The owner's suite is set apart from the rest of the bedrooms. Has a vaulted/beamed ceiling with sitting area, adjacent flex area, and custom window coverings - lots of natural light.](https://media.houstonproperties.com/properties/photos/2025/04/15/6401-brompton-road-20.jpeg)
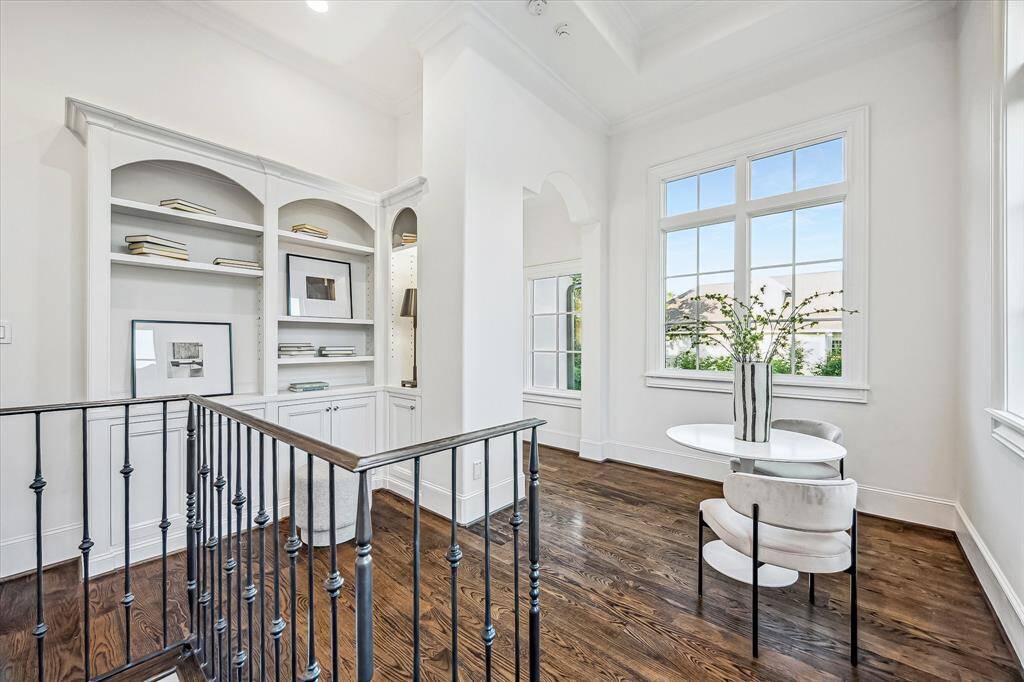
![[Primary Bathroom 11 x 17] Oversized marble primary spa-like bath with soaking tub, mirrored walls, dual sinks, and oversized shower with built-in seating.](https://media.houstonproperties.com/properties/photos/2025/04/15/6401-brompton-road-22.jpeg)


![[Primary Closet 16 x 11] There are two closets in the primary bathroom - plenty of drawers and open shelf storage - every shoe, purse, and blazer has its proper place.](https://media.houstonproperties.com/properties/photos/2025/04/15/6401-brompton-road-25.jpeg)
![[Game room 14 x 19] Entry from the second-floor stair hall. Ideal for TV/play area, sleepovers, gathering and hanging out. Hardwood floors are carried upstairs as well. Plenty of space for additional home office options/second living area.](https://media.houstonproperties.com/properties/photos/2025/04/15/6401-brompton-road-26.jpeg)
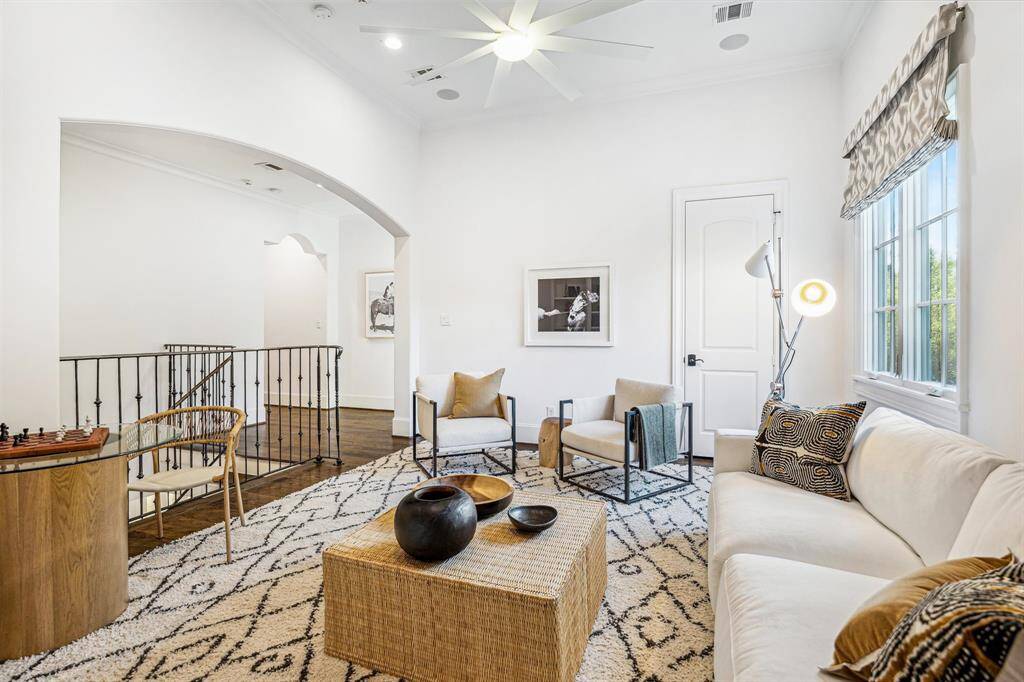
![[Secondary Bedroom 14 x 12] One of the three ensuite bedrooms - all bedrooms are generous in size with hardwoods and window treatments.](https://media.houstonproperties.com/properties/photos/2025/04/15/6401-brompton-road-28.jpeg)
![[Secondary Ensuite Bath] All three secondary bedrooms have ensuite marble bathrooms with abundant storage.](https://media.houstonproperties.com/properties/photos/2025/04/15/6401-brompton-road-29.jpeg)
![[Utility Room] Equipped with a deep sink, hanging rod, abundant storage and counter space. Designed to keep everything organized and efficient.](https://media.houstonproperties.com/properties/photos/2025/04/15/6401-brompton-road-30.jpeg)
![[Outdoor Entertaining] Impeccable landscape and hardscape! Summer kitchen with grill and area for entertaining. Sit, swim and watch your favorite programs on the outdoor TV.](https://media.houstonproperties.com/properties/photos/2025/04/15/6401-brompton-road-31.jpeg)


![[6401 Brompton Floorplan] Also under "documents."](https://media.houstonproperties.com/properties/photos/2025/04/15/6401-brompton-road-34.jpeg)
![[The Village] As it is known by the locals, has been one of Houston's oldest and best loved shopping and dining destinations since the 1930's. Easy bike ride or walk from 6401 Brompton.](https://media.houstonproperties.com/properties/photos/2025/04/15/6401-brompton-road-35.jpeg)
![[Whitt Johnson Park/Treehouse Park] A neighborhood favorite, this park is a short stroll from Brompton with playground equipment, picnic tables, lighted basketball courts, gaga ball pit and jogging/walking trail.](https://media.houstonproperties.com/properties/photos/2025/04/15/6401-brompton-road-36.jpeg)
![[Tiny's No. 5] Great place in West U to grab coffee/breakfast, lunch or dinner. Enjoy the spacious patio with its shaded tables and a big grassy quad.](https://media.houstonproperties.com/properties/photos/2025/04/15/6401-brompton-road-37.jpeg)
![[West U Elementary] Brompton is zoned to West U Elementary. It's a Texas Honor Role and a Texas Education Agency Exemplary School.](https://media.houstonproperties.com/properties/photos/2025/04/15/6401-brompton-road-38.jpeg)
