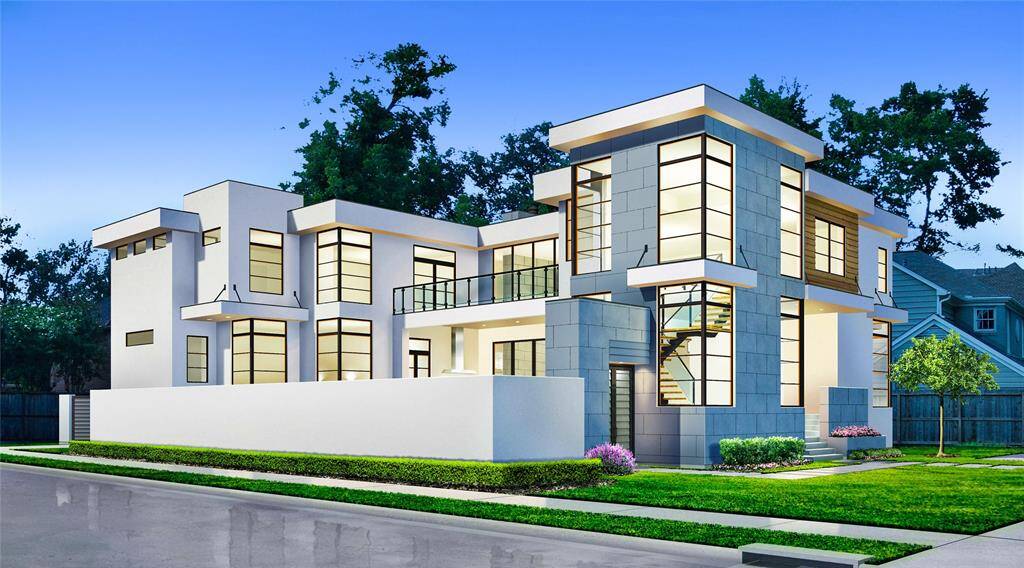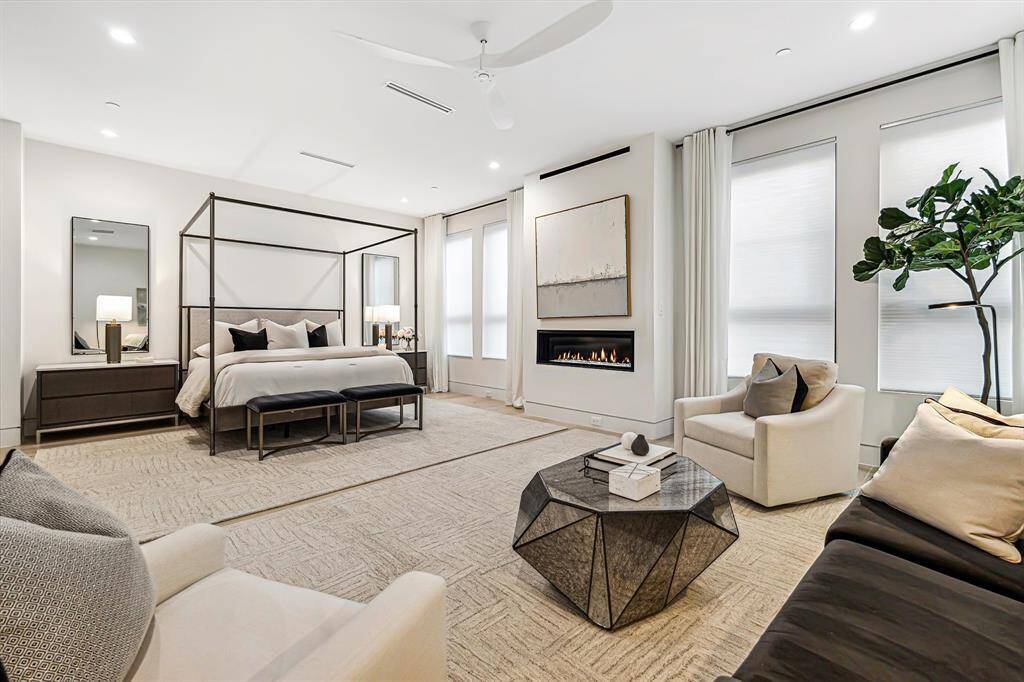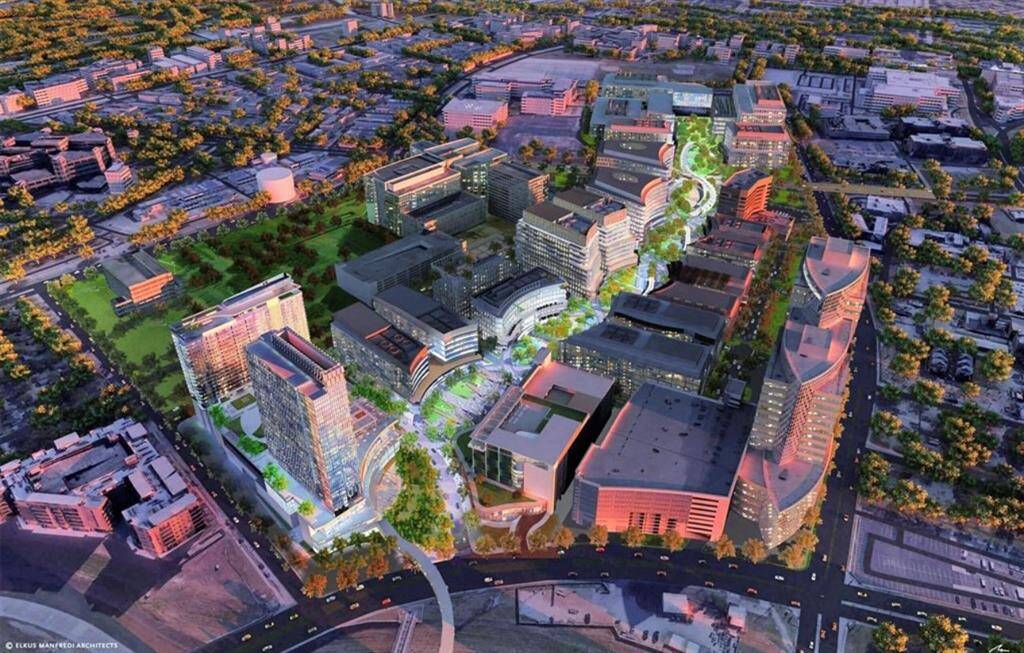6403 Buffalo Speedway, Houston, Texas 77005
$5,795,000
6 Beds
6 Full / 2 Half Baths
Single-Family


![[Heated Pool with Spa] House includes pool and spa. This is a previous project in River Oaks.](https://media.houstonproperties.com/properties/photos/2024/10/11/img-2_zcpDtVe.jpeg)
![[Library] Previous home built in West University Place. Will have Polform cabinets.](https://media.houstonproperties.com/properties/photos/2024/10/11/img-3_iSKF4hT.jpeg)
![[Family Room] - Previous home built by SJS. Sunlight streams into the family room through expansive large windows - warm and inviting. Linear gas fireplace with white stone surround.](https://media.houstonproperties.com/properties/photos/2024/10/11/img-4_zm6pASe.jpeg)
![[Family Room/Kitchen] Previous home built by SJS Development.](https://media.houstonproperties.com/properties/photos/2024/10/11/img-5_W3HoEy2.jpeg)
Request More Information
About 6403 Buffalo Speedway
Stunning contemporary, new construction by SJS Group in West University Place. The custom design features a library/study, wine room, game room, formal dining, TWO separate living areas on both the first and second floors, an expansive kitchen that opens to the living space, plus a caterer’s kitchen/scullery—equipped with Subzero/Wolf appliances. Upstairs, the luxurious primary suite boasts a stone fireplace, BALCONY, an opulent spa-like bath, and a closet. The backyard is a tranquil escape with a HEATED SPARKLING POOL/SPA and a summer kitchen perfect for outdoor dining. Additional highlights include a THREE-CAR GARAGE, INSTALLED ELEVATOR, CRESTRON SMART HOME system, MULTIPLE BALCONIES, fully integrated AUTOMATIC WINDOW SHADES, and a MAIN LEVEL JUNIOR SUITE. Walk to nearby Rice Village, parks, cafes, and shops. Estimated completion: May 2025. Exquisite!
Highlights
6403 Buffalo Speedway
$5,795,000
Single-Family
8,045 Home Sq Ft
Houston 77005
6 Beds
6 Full / 2 Half Baths
14,000 Lot Sq Ft
General Description
Taxes & Fees
Tax ID
039-303-000-0007
Tax Rate
1.7565%
Taxes w/o Exemption/Yr
$27,050 / 2023
Maint Fee
No
Room/Lot Size
Living
30x20
Dining
16x20
Kitchen
20x18
Interior Features
Fireplace
2
Floors
Stone, Tile, Wood
Countertop
Marble
Heating
Central Gas, Zoned
Cooling
Central Electric, Zoned
Connections
Gas Dryer Connections, Washer Connections
Bedrooms
1 Bedroom Up, Primary Bed - 2nd Floor
Dishwasher
Yes
Range
Yes
Disposal
Yes
Microwave
Yes
Oven
Double Oven, Electric Oven
Energy Feature
Attic Vents, Ceiling Fans, Digital Program Thermostat, Energy Star Appliances, Energy Star/CFL/LED Lights, Generator, High-Efficiency HVAC, HVAC>13 SEER, Insulated Doors, Insulated/Low-E windows, Insulation - Spray-Foam, Tankless/On-Demand H2O Heater
Interior
2 Staircases, Alarm System - Owned, Balcony, Dry Bar, Dryer Included, Elevator, Fire/Smoke Alarm, Formal Entry/Foyer, High Ceiling, Prewired for Alarm System, Spa/Hot Tub, Steel Beams, Washer Included, Wet Bar, Window Coverings, Wired for Sound
Loft
Maybe
Exterior Features
Foundation
Pier & Beam
Roof
Metal
Exterior Type
Aluminum, Brick, Stucco
Water Sewer
Public Sewer, Public Water
Exterior
Artificial Turf, Back Green Space, Back Yard, Back Yard Fenced, Balcony, Covered Patio/Deck, Exterior Gas Connection, Fully Fenced, Outdoor Kitchen, Partially Fenced, Patio/Deck, Private Driveway, Side Yard, Spa/Hot Tub, Sprinkler System
Private Pool
Yes
Area Pool
Yes
Access
Automatic Gate, Driveway Gate
Lot Description
Subdivision Lot
New Construction
Yes
Front Door
West
Listing Firm
Schools (HOUSTO - 27 - Houston)
| Name | Grade | Great School Ranking |
|---|---|---|
| West University Elem | Elementary | 10 of 10 |
| Pershing Middle | Middle | 5 of 10 |
| Lamar High | High | 6 of 10 |
School information is generated by the most current available data we have. However, as school boundary maps can change, and schools can get too crowded (whereby students zoned to a school may not be able to attend in a given year if they are not registered in time), you need to independently verify and confirm enrollment and all related information directly with the school.



![[Tiny's No. 5] Great place to grab breakfast, lunch or dinner. Enjoy the spacious patio with its shaded tables and a big grassy quad. Indulge in the handmade desserts.](https://media.houstonproperties.com/properties/photos/2024/10/11/img-8_GAZp4or.jpeg)
![[Rice University] Enjoy the 2.9 mile walking trail lined with magnificent oak trees that goes around the campus. The popular Rice Farmers Market is open to the public every Tuesday, rain or shine, from 3:30 PM until 6:30 PM.](https://media.houstonproperties.com/properties/photos/2024/10/11/img-9_9OZ9ulJ.jpeg)
![[Tiny's Milk & Cookies] Located at 3636 Rice, is a walk up bakery, coffee and ice cream shop. Have just one of their chocolate chip cookies and you'll be hooked. If there's a long line, the wait will well be worth it.](https://media.houstonproperties.com/properties/photos/2024/10/11/img-10_ywnyKP3.jpeg)
![[Rice Village] With more than 300 shops and restaurants you can walk to from 6403 Buffalo, Rice Village is the perfect place to be for those who love unique shops and exceptional food.](https://media.houstonproperties.com/properties/photos/2024/10/11/img-11_rEncX1b.jpeg)

