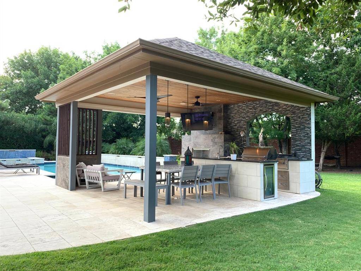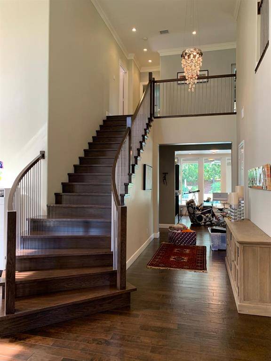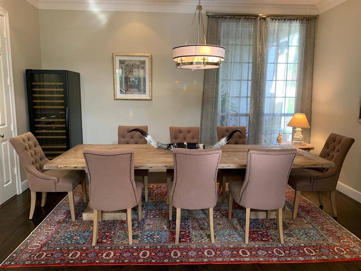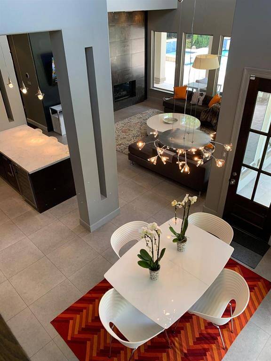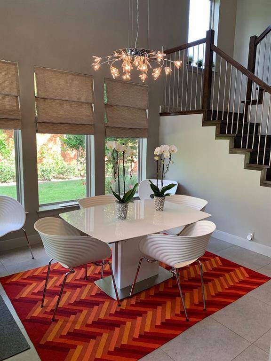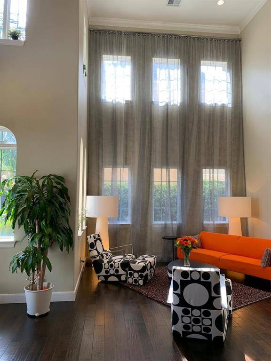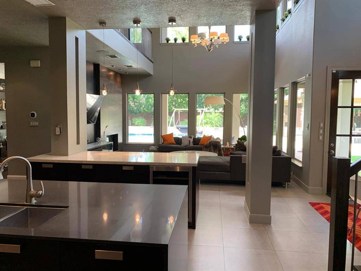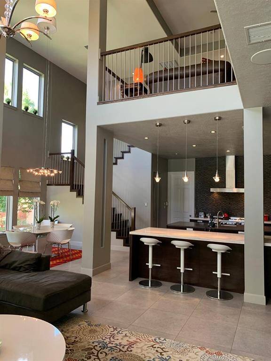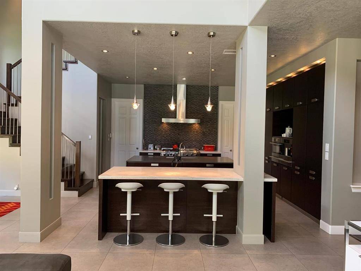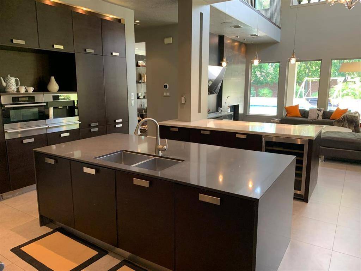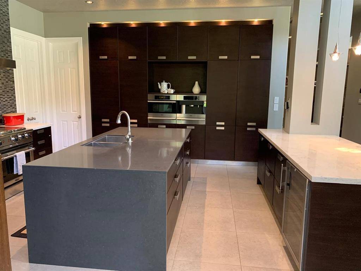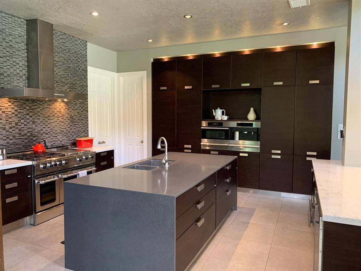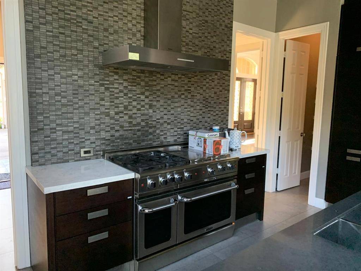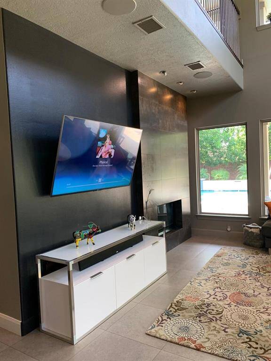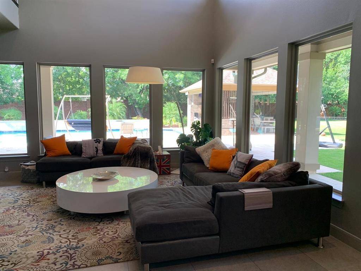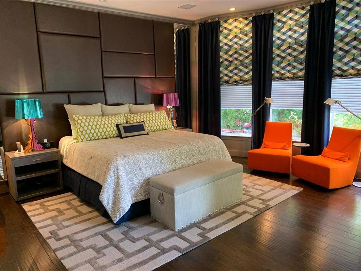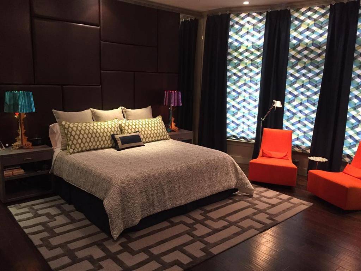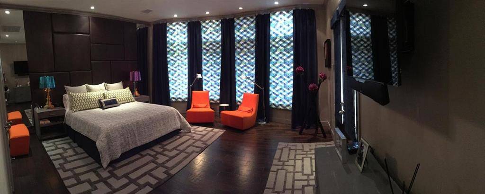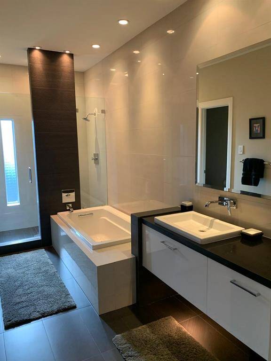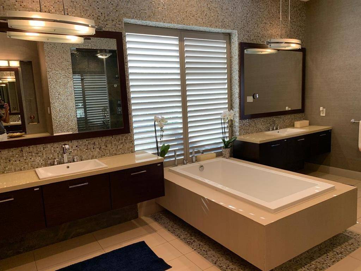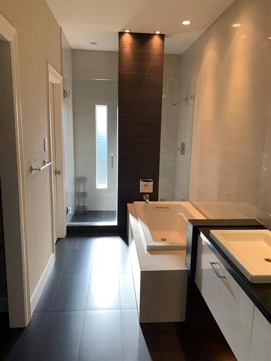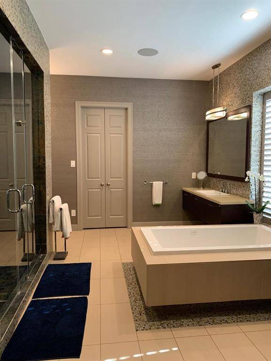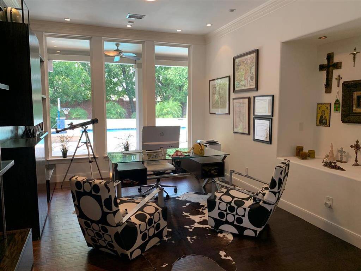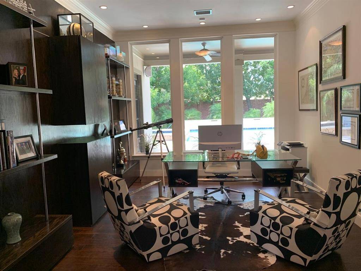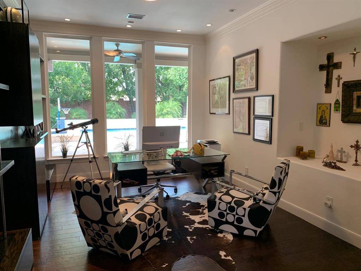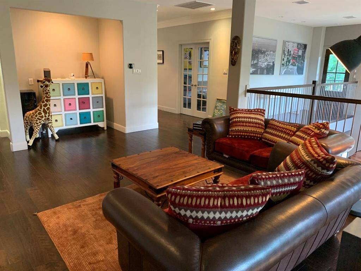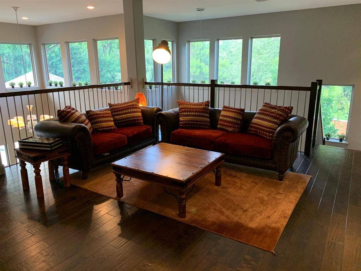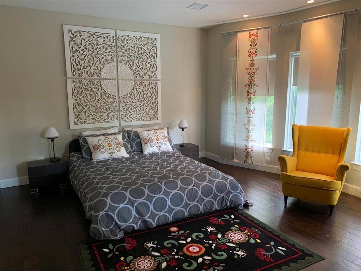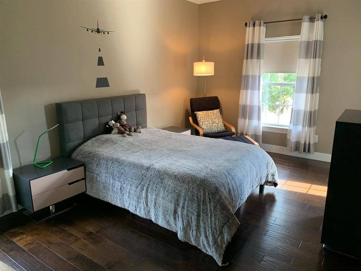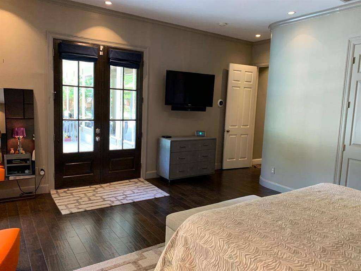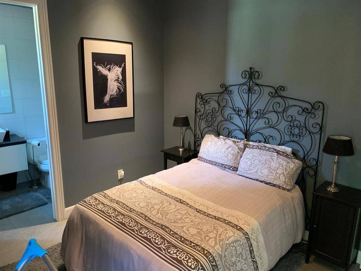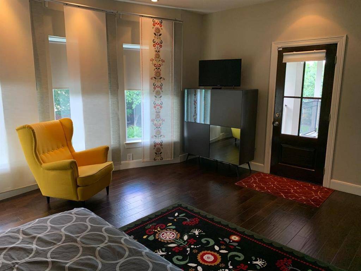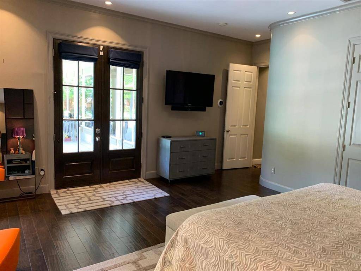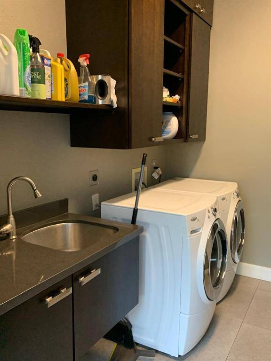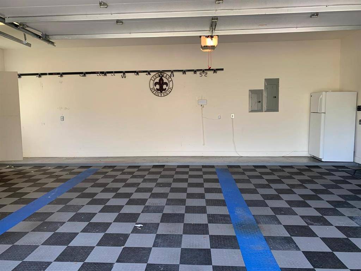11402 Noblewood Crest Lane, Houston, Texas 77082
$9,900
6 Beds
5 Full / 1 Half Baths
Single-Family
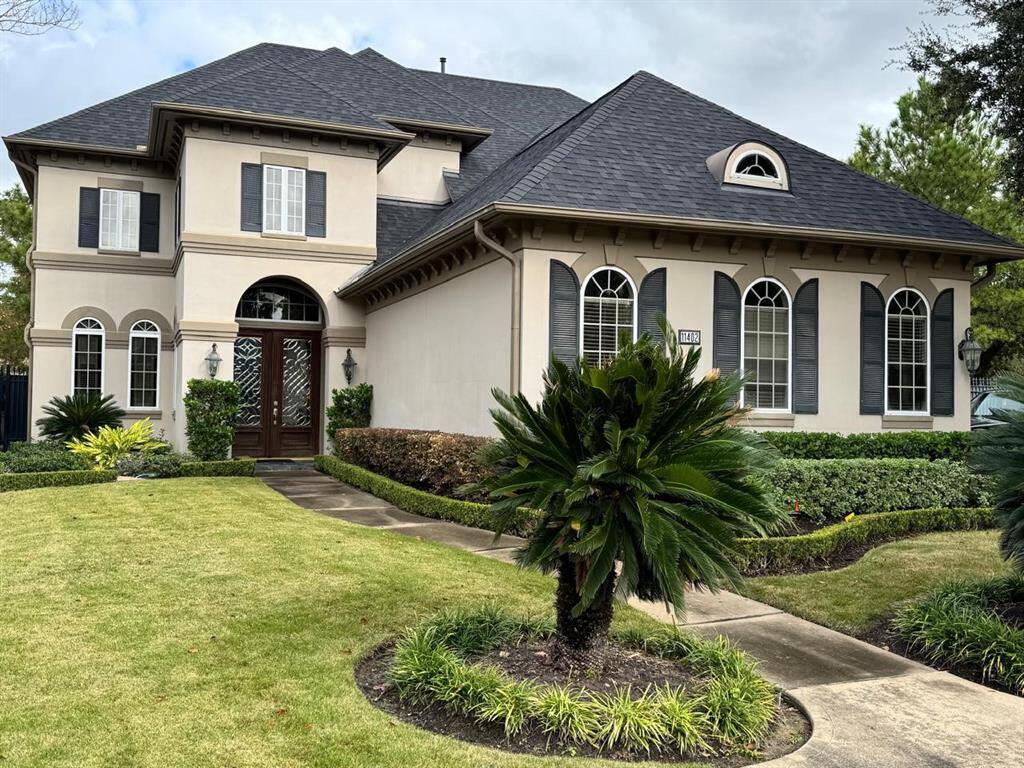

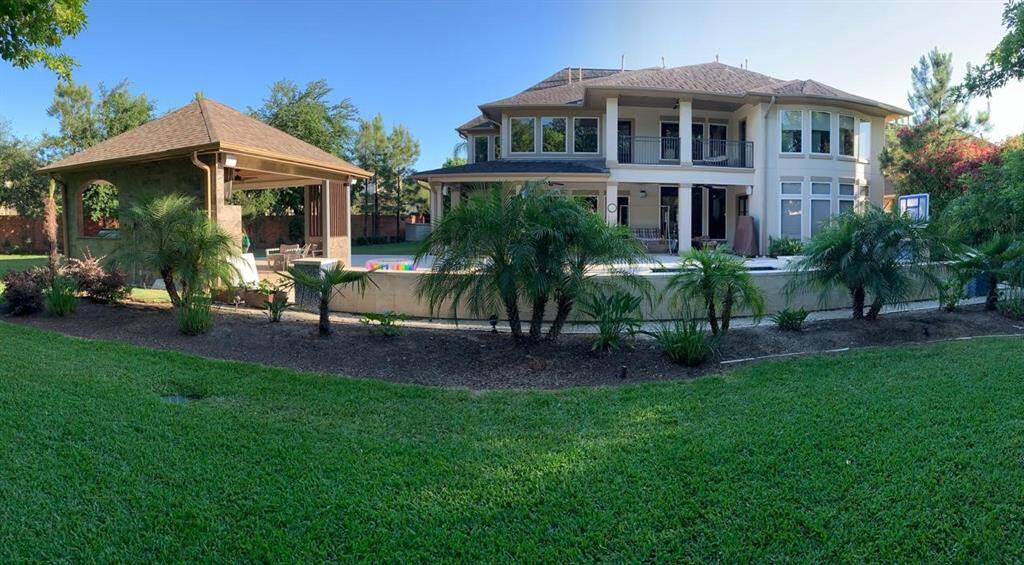
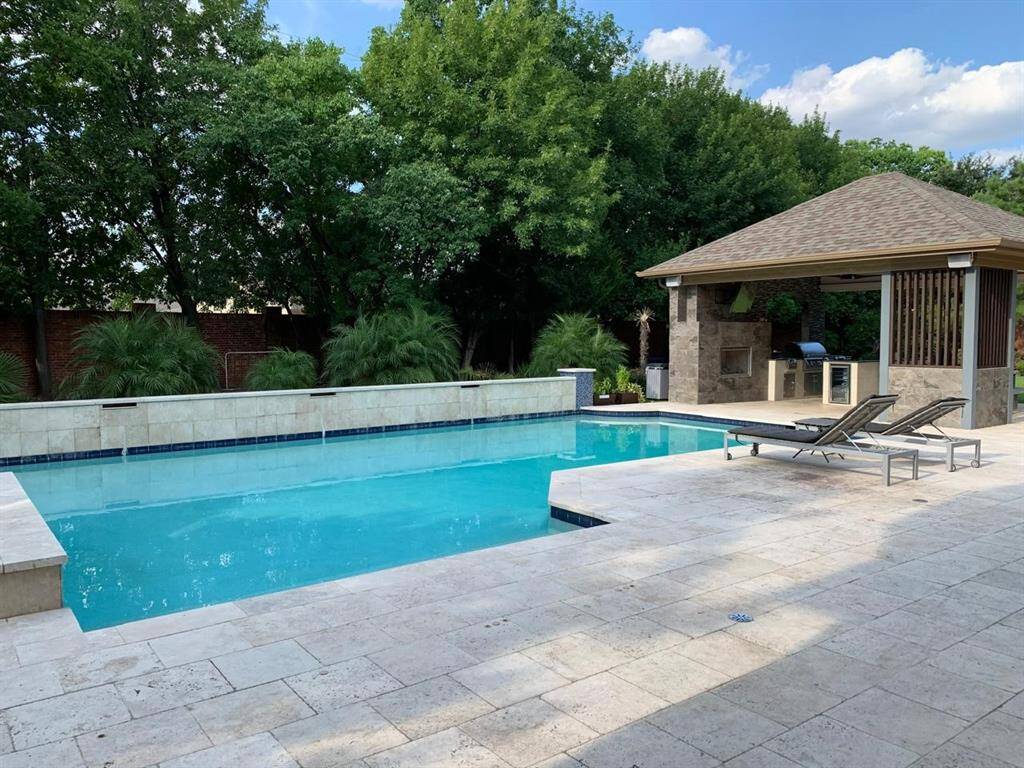
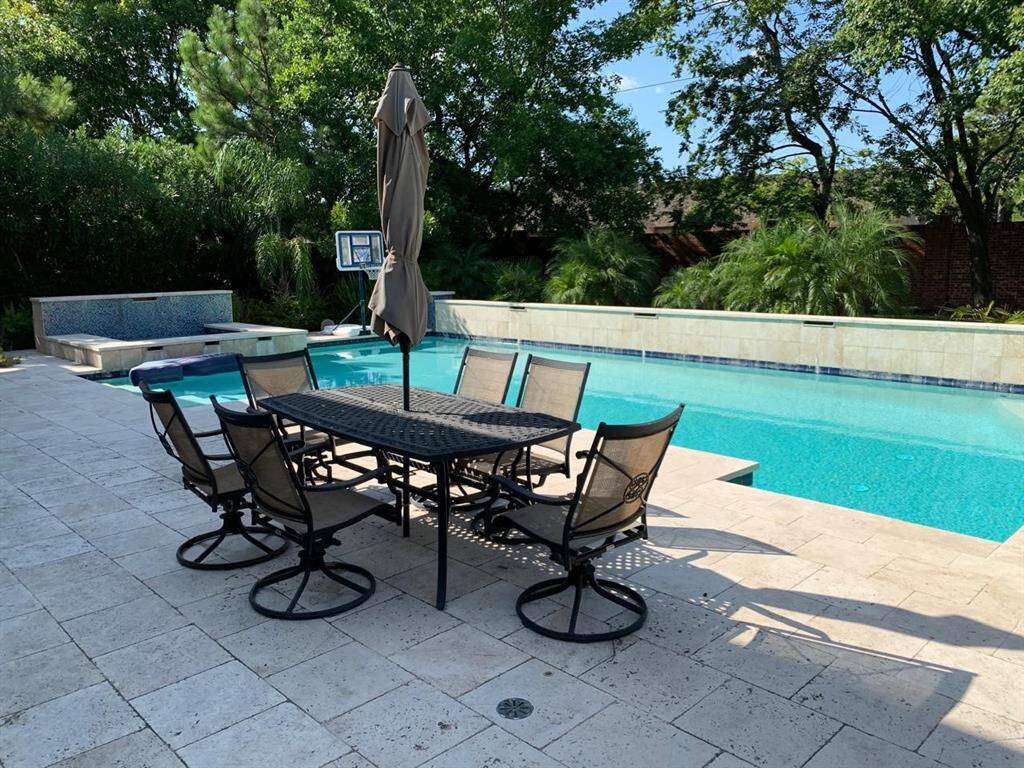
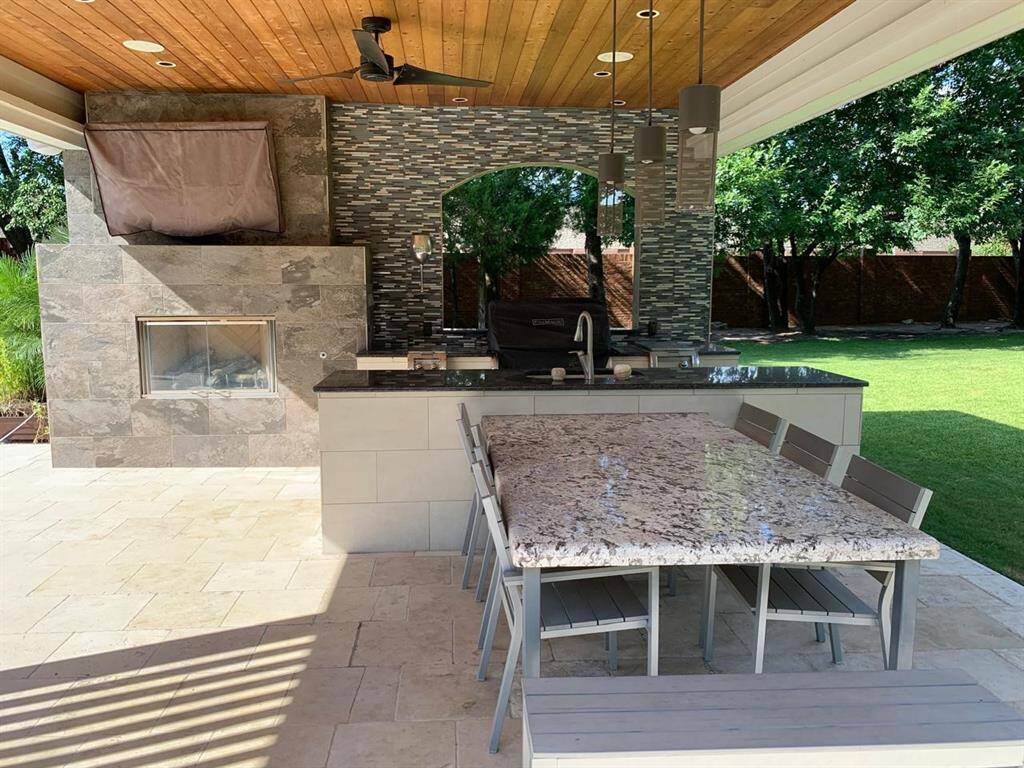
Request More Information
About 11402 Noblewood Crest Lane
Absolutely stunning Mediterranean with contemporary interiors and updates throughout on one of the largest lots in Royal Oaks with a gorgeous private back walled yard replete with an outdoor summer kitchen and gorgeous pool and spa. Outdoor fireplace.NEW A/C!!!!!!!!!!!! Master suite & guest suite down Another master bedroom up for a possible 4 bedrooms with game room and media room all upstairs. Stone baths. Beautifully detailed with an open floor plan and window wall glass back views of the resort style yard. 3 car garage (not tandem!) Custom balconies and covered porches. Lots of room for entertaining and a very livable home in one of Houston's premier neighborhoods with a manned gate (24 hrs) close to Beltway 8 and the Westpark tollway. Beautiful private Clubhouse and golf Course with optional membership choices. Basketball courts , sports fields and parks in this enclosed secure area
Highlights
11402 Noblewood Crest Lane
$9,900
Single-Family
5,208 Home Sq Ft
Houston 77082
6 Beds
5 Full / 1 Half Baths
23,328 Lot Sq Ft
General Description
Taxes & Fees
Tax ID
121-149-001-0013
Tax Rate
Unknown
Taxes w/o Exemption/Yr
Unknown
Maint Fee
No
Room/Lot Size
Living
16 x 14
Dining
16 x 12
1st Bed
18 x 16
2nd Bed
14 x 12
3rd Bed
12 x 19
4th Bed
18 x 16
5th Bed
14 x 12
Interior Features
Fireplace
1
Floors
Slate, Tile, Wood
Countertop
Stone
Heating
Central Gas, Zoned
Cooling
Central Electric, Zoned
Connections
Electric Dryer Connections, Gas Dryer Connections
Bedrooms
1 Bedroom Up, 2 Bedrooms Down, 2 Primary Bedrooms, Primary Bed - 1st Floor, Primary Bed - 2nd Floor
Dishwasher
Yes
Range
Yes
Disposal
Yes
Microwave
Yes
Oven
Double Oven
Energy Feature
Ceiling Fans, Digital Program Thermostat, Energy Star Appliances, High-Efficiency HVAC, HVAC>13 SEER, Insulated/Low-E windows, North/South Exposure
Interior
2 Staircases, Alarm System - Owned, Balcony, Dryer Included, Fire/Smoke Alarm, High Ceiling, Prewired for Alarm System, Refrigerator Included, Spa/Hot Tub, Washer Included, Wired for Sound
Loft
Maybe
Exterior Features
Water Sewer
Public Sewer, Public Water
Exterior
Area Tennis Courts, Back Yard, Back Yard Fenced, Balcony, Controlled Subdivision Access, Fenced, Fully Fenced, Spa/Hot Tub, Sprinkler System, Subdivision Tennis Court, Tennis, Trash Pick Up
Private Pool
Yes
Area Pool
Yes
Access
Manned Gate
Lot Description
Corner, Subdivision Lot, Wooded
New Construction
No
Front Door
South
Listing Firm
Schools (ALIEF - 2 - Alief)
| Name | Grade | Great School Ranking |
|---|---|---|
| Outley Elem | Elementary | 6 of 10 |
| O'Donnell Middle | Middle | 6 of 10 |
| Other | High | None of 10 |
School information is generated by the most current available data we have. However, as school boundary maps can change, and schools can get too crowded (whereby students zoned to a school may not be able to attend in a given year if they are not registered in time), you need to independently verify and confirm enrollment and all related information directly with the school.

