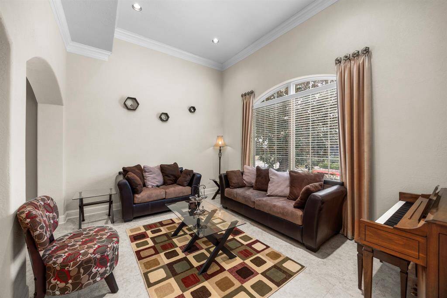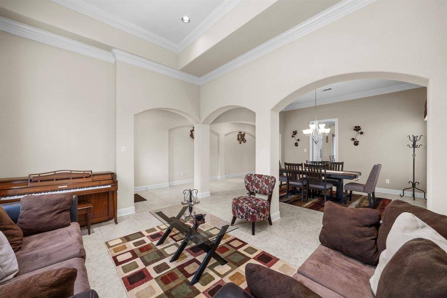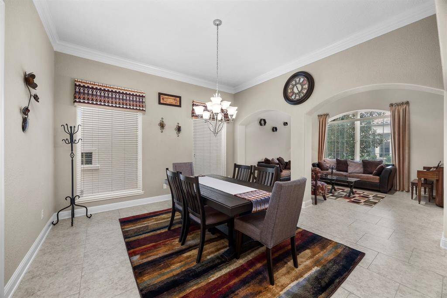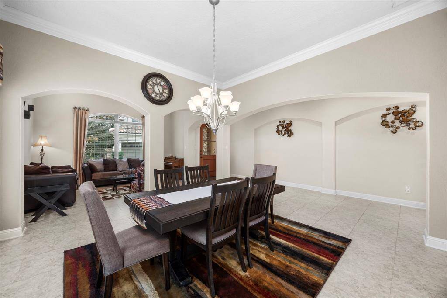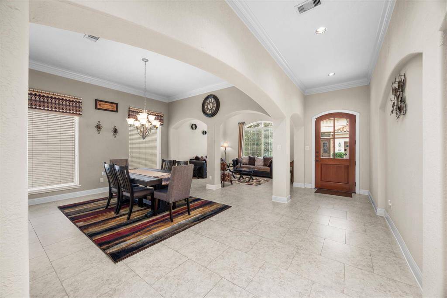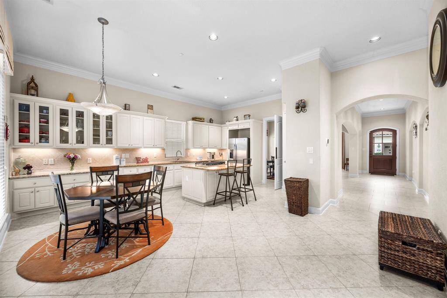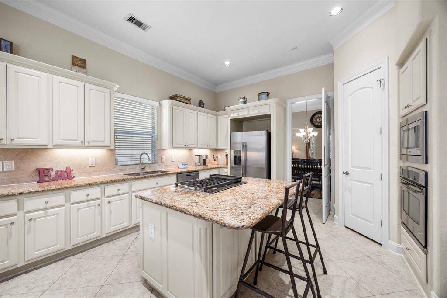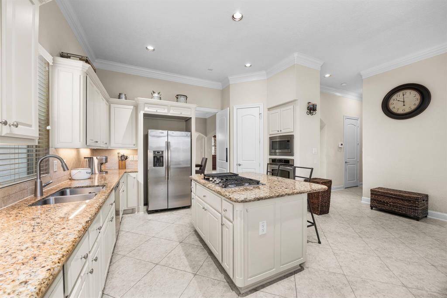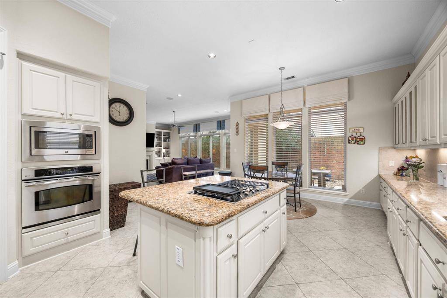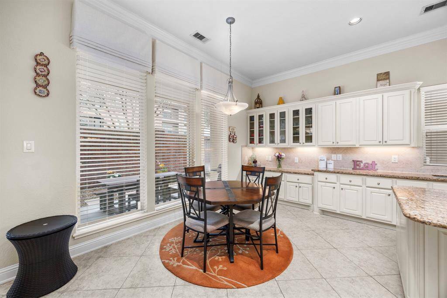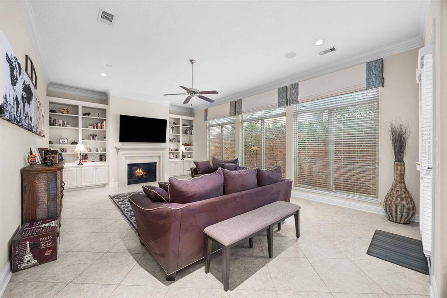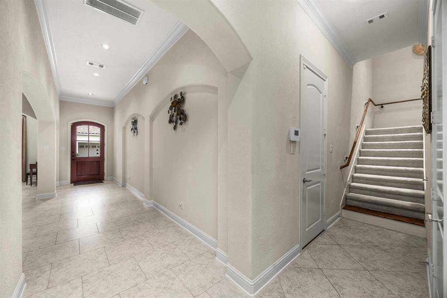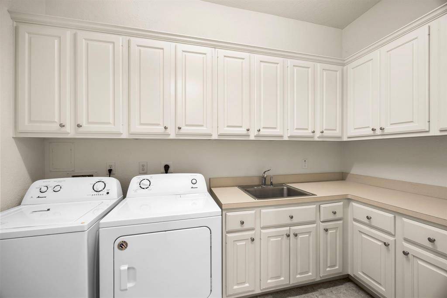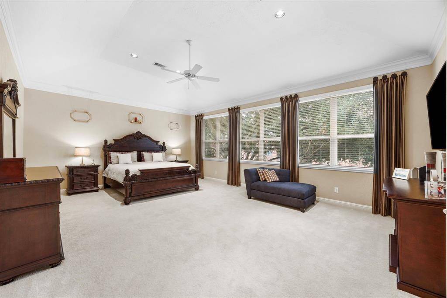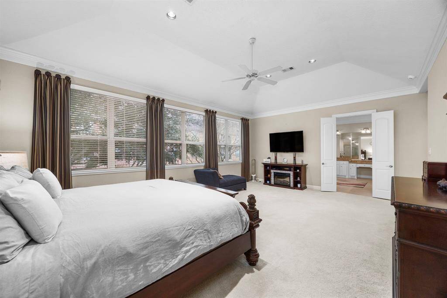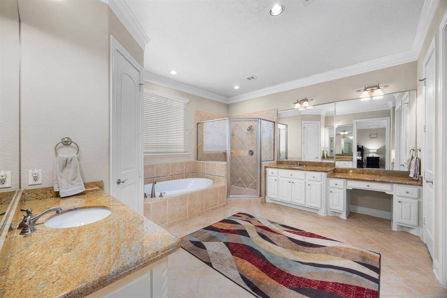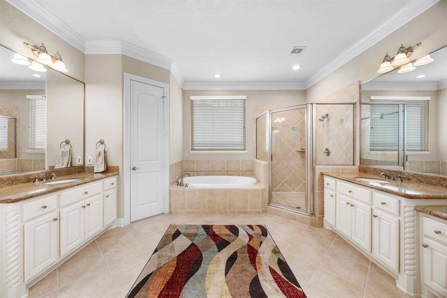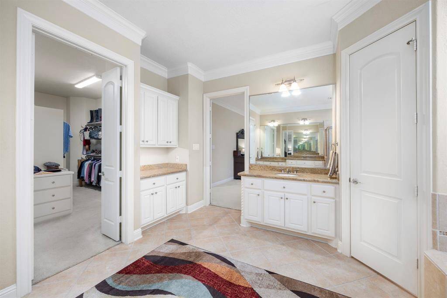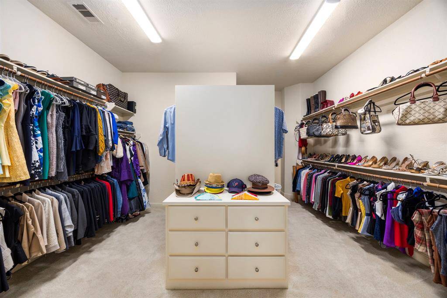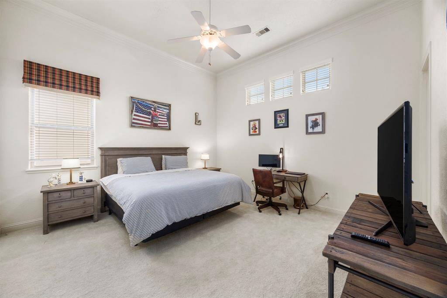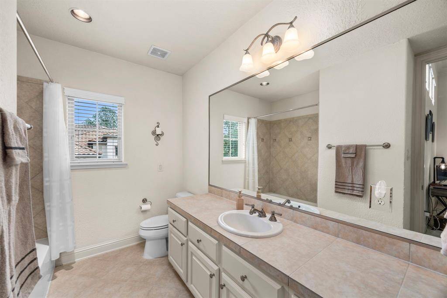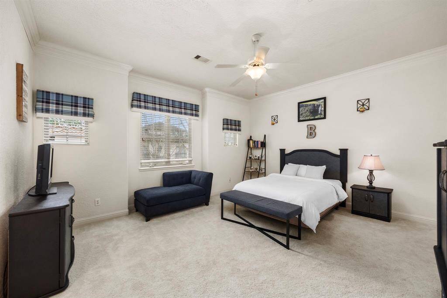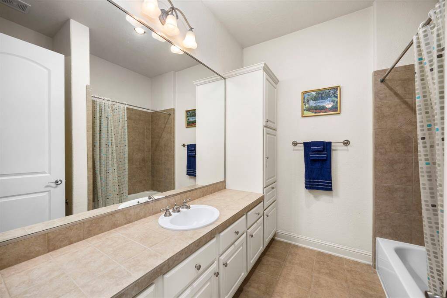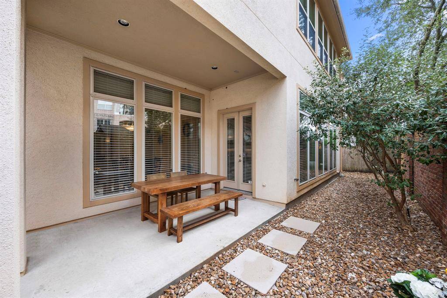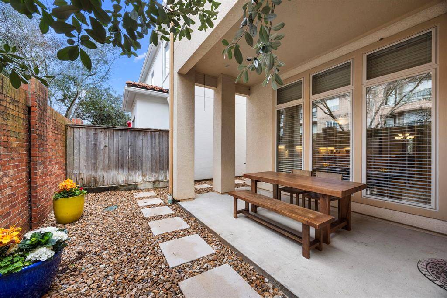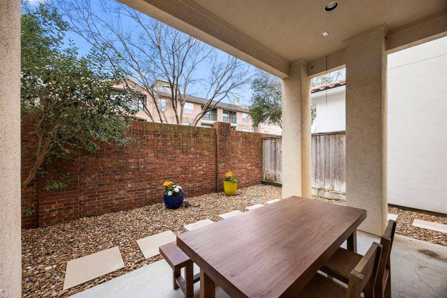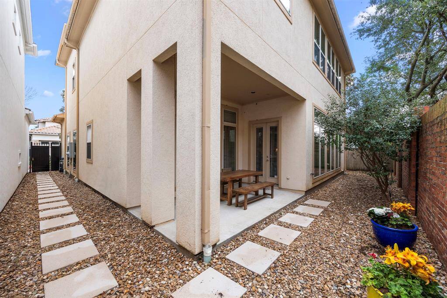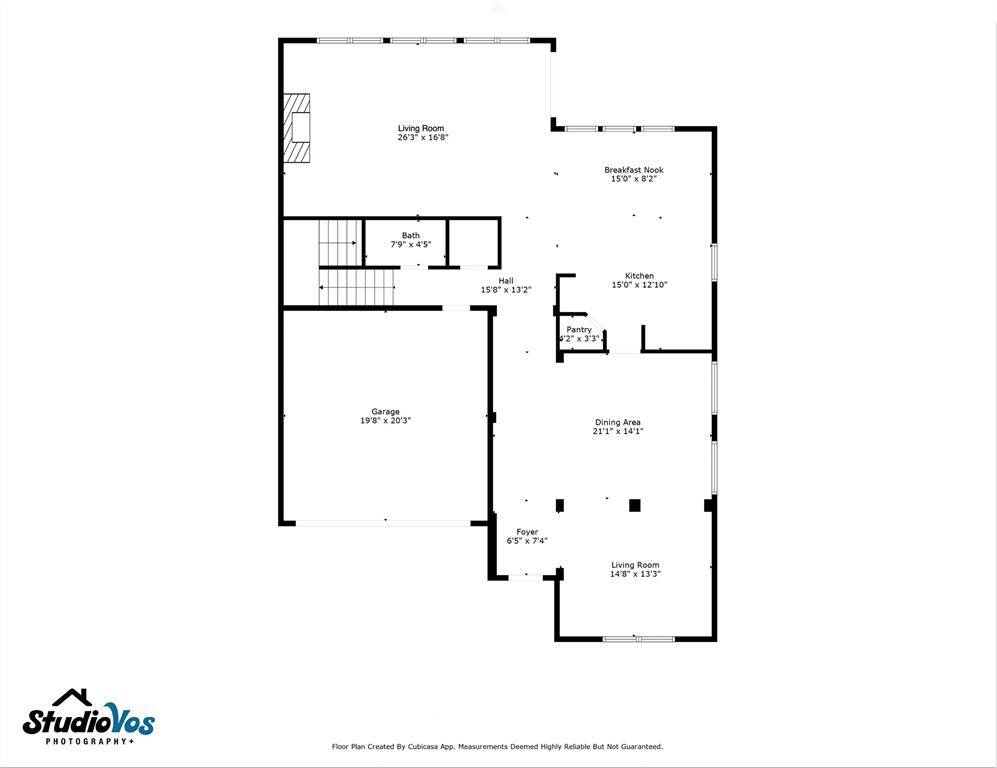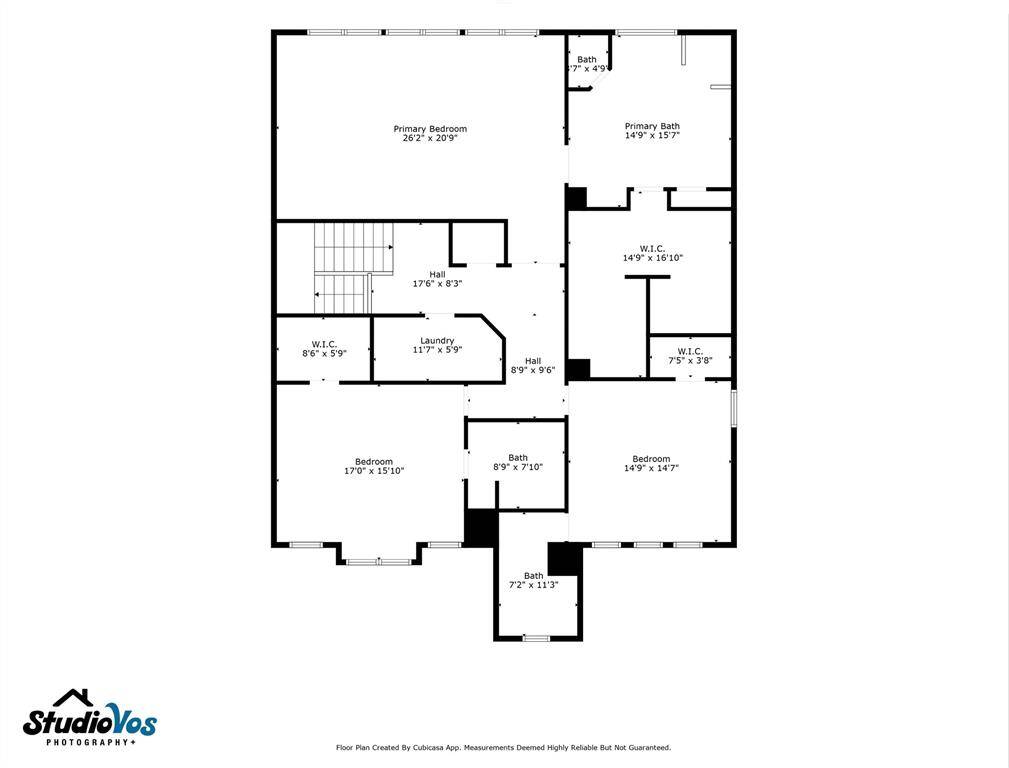2627 Tudor Manor, Houston, Texas 77082
$700,000
3 Beds
3 Full / 1 Half Baths
Single-Family
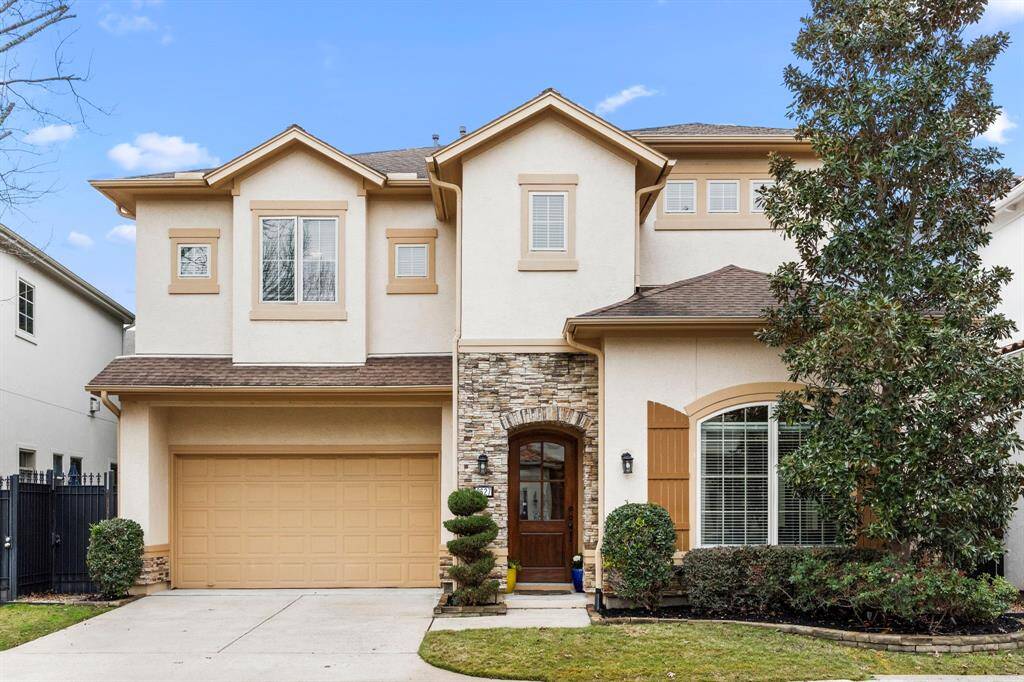

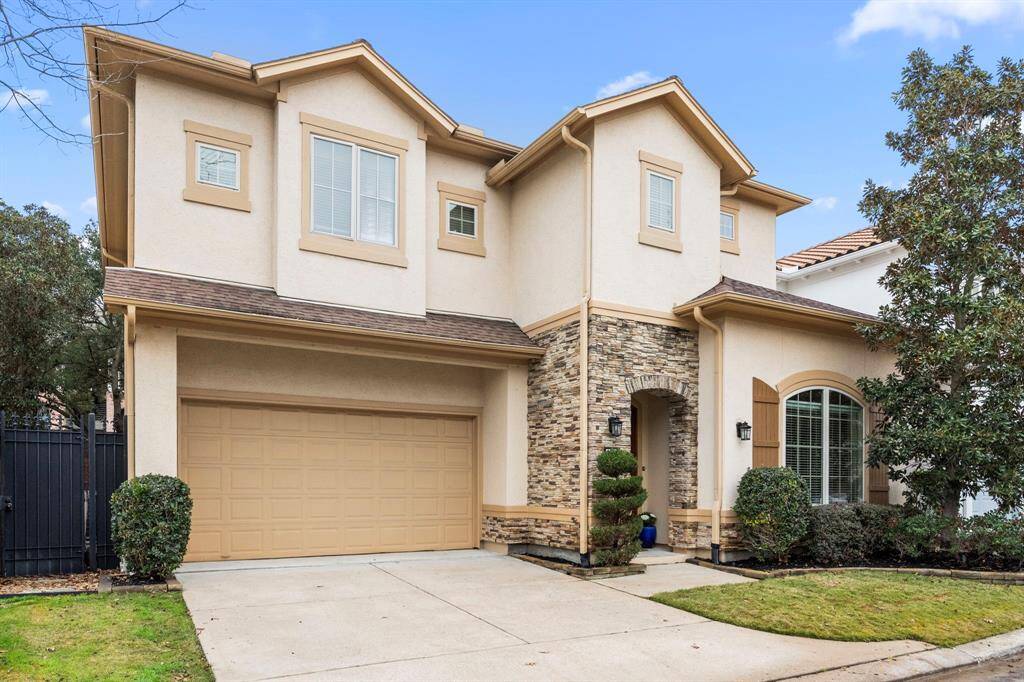
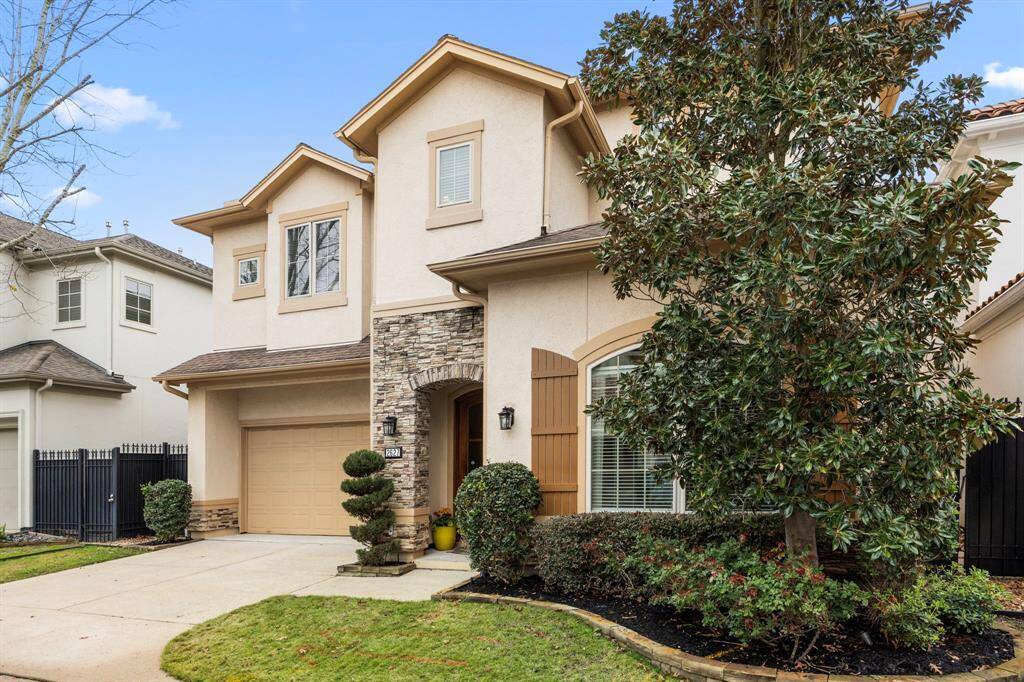
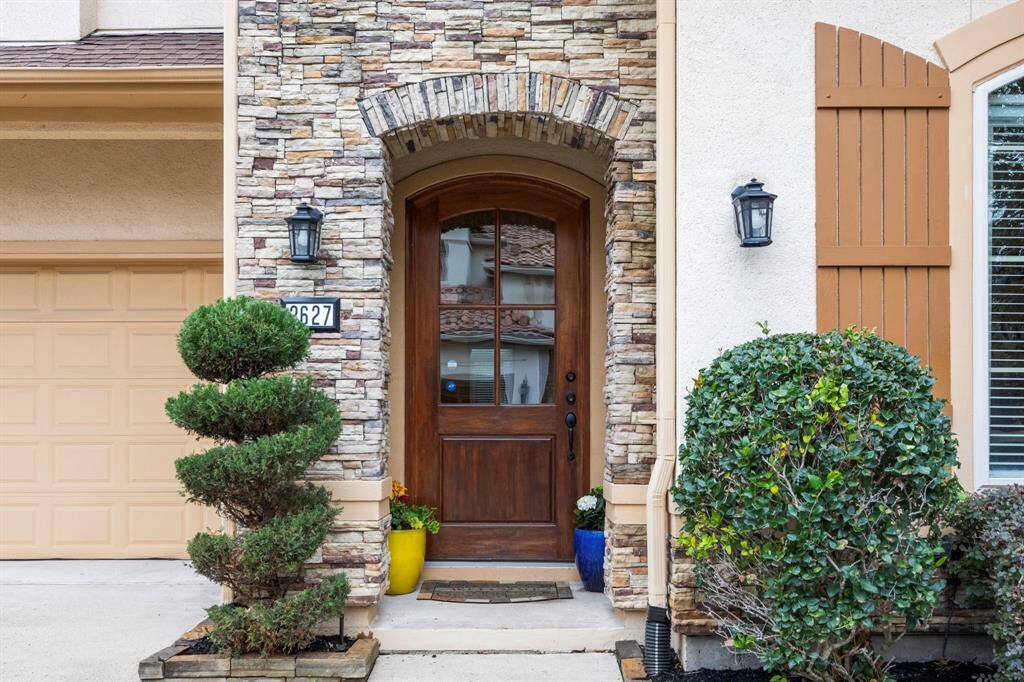
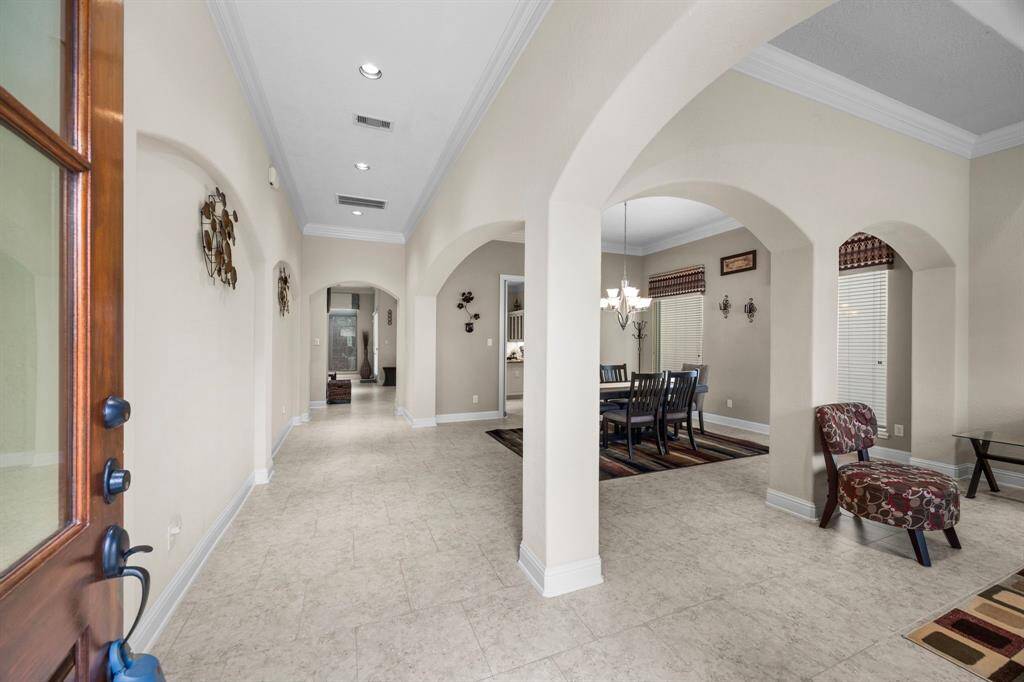
Request More Information
About 2627 Tudor Manor
Welcome to 2627 Tudor Manor inside the exclusive gated golf course community of Royal Oaks Country Club. This incredibly unique Villa style home is conveniently located near the main guard gate & is a short distance to the country club & fitness facilities. This one of a kind floorpan greets you with tall ceilings as soon as you enter through the 8' front door. The formal living & dining are just off the entry that leads you into an absolutely massive main living area open to the kitchen. Huge windows along the back of the home fill the space with natural light and offer views of the back patio. The home is elevator capable & also features a wide staircase that leads to a landing where the utility room is located. Both secondary bedrooms feature their own en-suite baths & huge walk in closets. The 2nd floor master suite is absolutely massive & the scale has to be experienced in person. This is an amazing plan that offers incredible space, abundant natural light & luxury living.
Highlights
2627 Tudor Manor
$700,000
Single-Family
3,861 Home Sq Ft
Houston 77082
3 Beds
3 Full / 1 Half Baths
4,309 Lot Sq Ft
General Description
Taxes & Fees
Tax ID
121-322-001-0008
Tax Rate
2.2482%
Taxes w/o Exemption/Yr
$13,985 / 2024
Maint Fee
Yes / $3,130 Annually
Maintenance Includes
Courtesy Patrol, Grounds, Limited Access Gates, On Site Guard, Recreational Facilities
Room/Lot Size
Living
14x13
Dining
21x14
Kitchen
15x13
Breakfast
15x8
Interior Features
Fireplace
1
Floors
Carpet, Tile
Countertop
Granite
Heating
Central Gas
Cooling
Central Electric
Connections
Electric Dryer Connections, Gas Dryer Connections, Washer Connections
Bedrooms
1 Bedroom Up, Primary Bed - 2nd Floor
Dishwasher
Yes
Range
Yes
Disposal
Yes
Microwave
Yes
Oven
Electric Oven, Single Oven
Energy Feature
Attic Vents, Ceiling Fans, Digital Program Thermostat, High-Efficiency HVAC, Insulated Doors, Insulated/Low-E windows
Interior
Alarm System - Owned, Crown Molding, Elevator Shaft, Fire/Smoke Alarm, Formal Entry/Foyer, High Ceiling, Prewired for Alarm System, Window Coverings
Loft
Maybe
Exterior Features
Foundation
Slab
Roof
Composition
Exterior Type
Stucco
Water Sewer
Public Sewer, Public Water, Water District
Exterior
Back Yard Fenced, Controlled Subdivision Access, Patio/Deck, Sprinkler System
Private Pool
No
Area Pool
No
Lot Description
In Golf Course Community, Subdivision Lot
New Construction
No
Front Door
East
Listing Firm
Schools (ALIEF - 2 - Alief)
| Name | Grade | Great School Ranking |
|---|---|---|
| Outley Elem | Elementary | 6 of 10 |
| O'Donnell Middle | Middle | 6 of 10 |
| Other | High | None of 10 |
School information is generated by the most current available data we have. However, as school boundary maps can change, and schools can get too crowded (whereby students zoned to a school may not be able to attend in a given year if they are not registered in time), you need to independently verify and confirm enrollment and all related information directly with the school.

