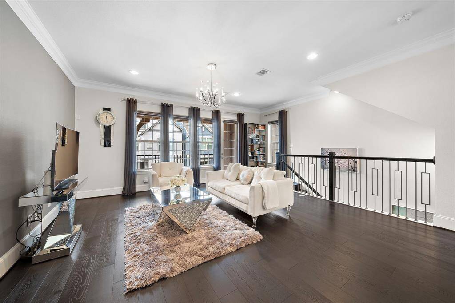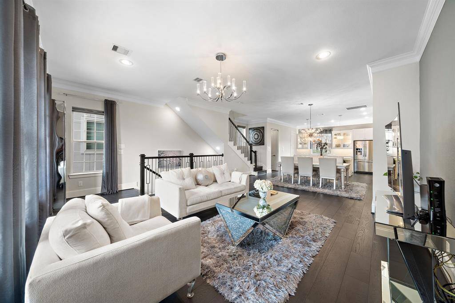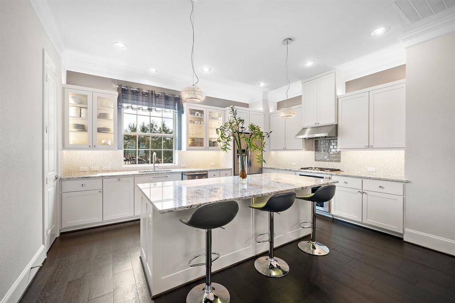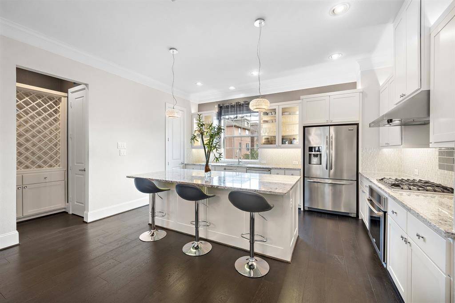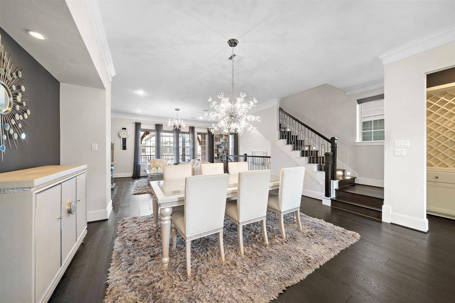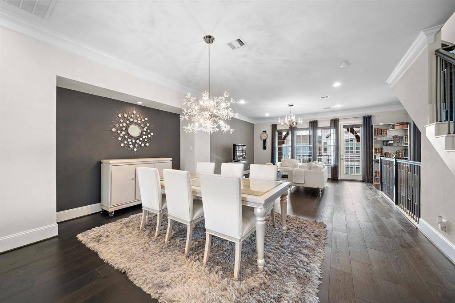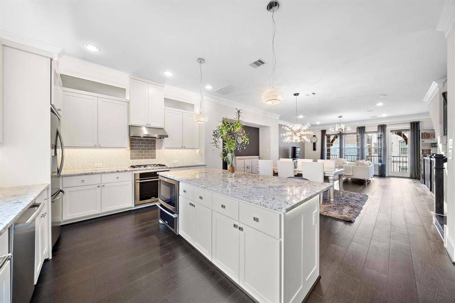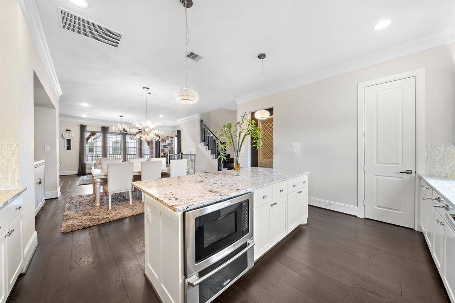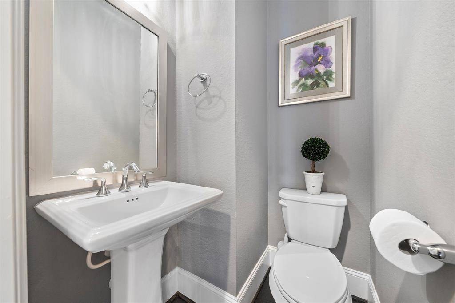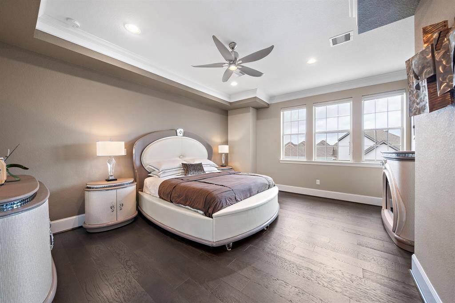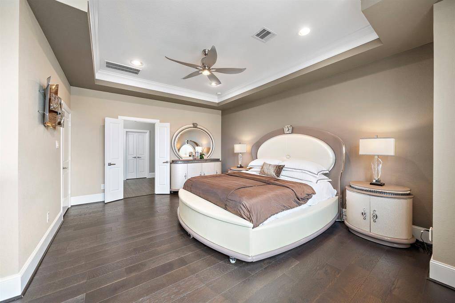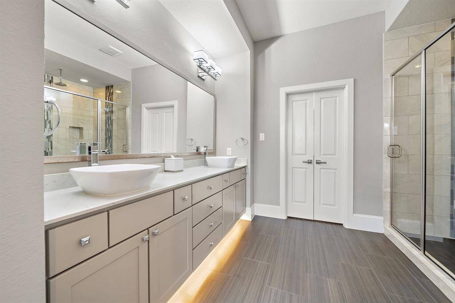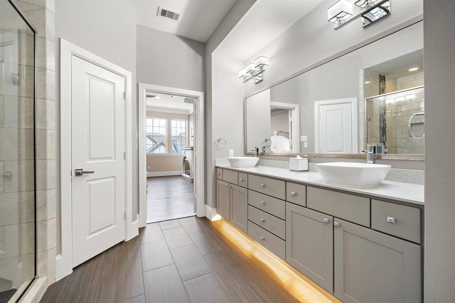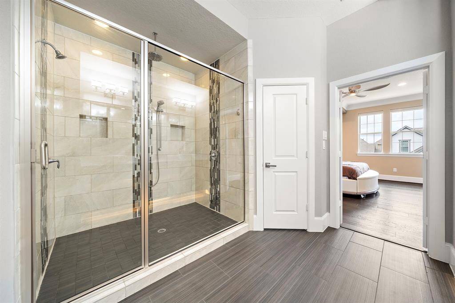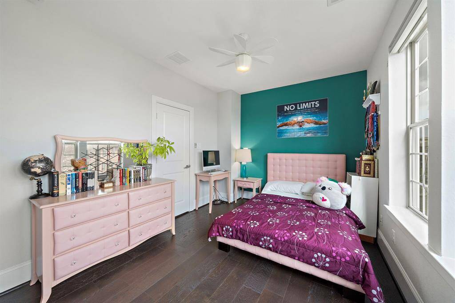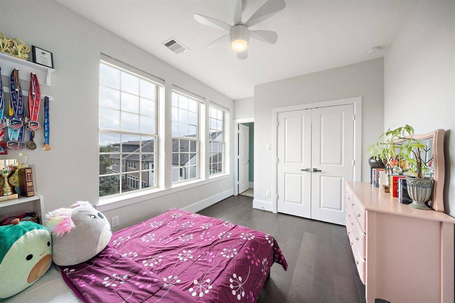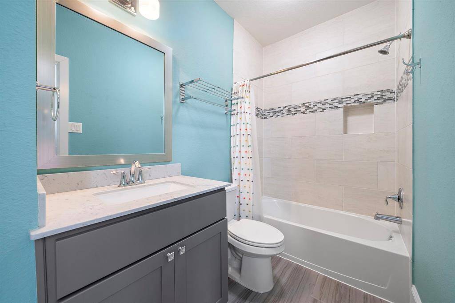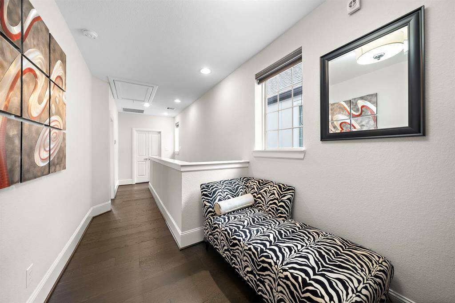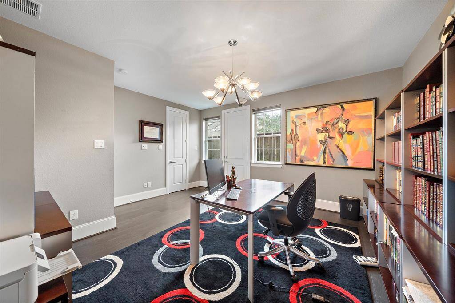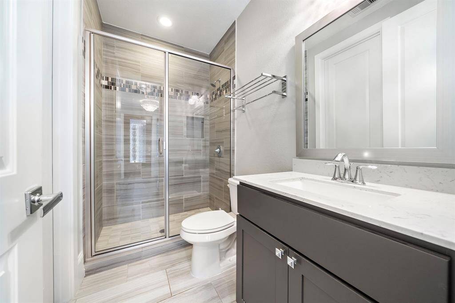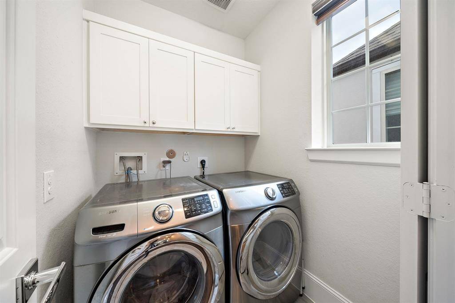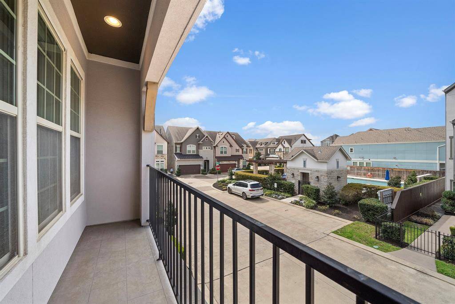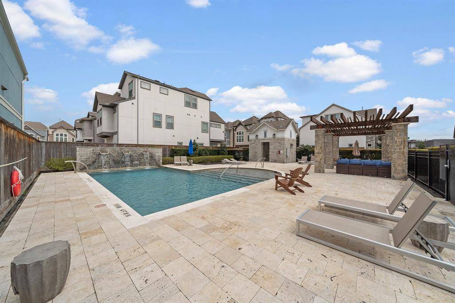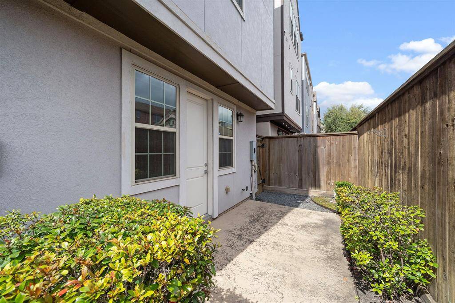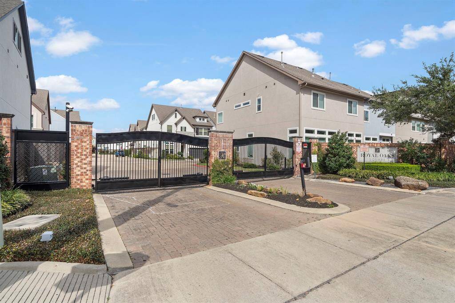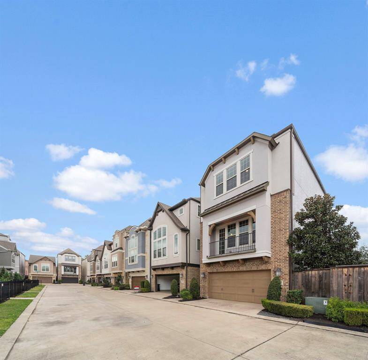2715 Strathwood Lane, Houston, Texas 77082
$419,500
3 Beds
3 Full / 1 Half Baths
Single-Family
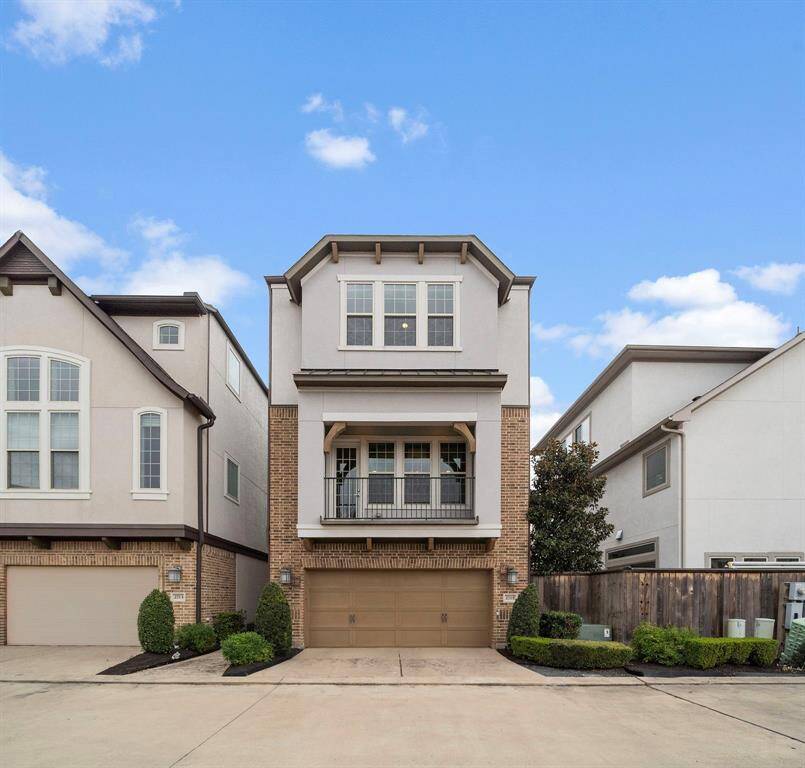

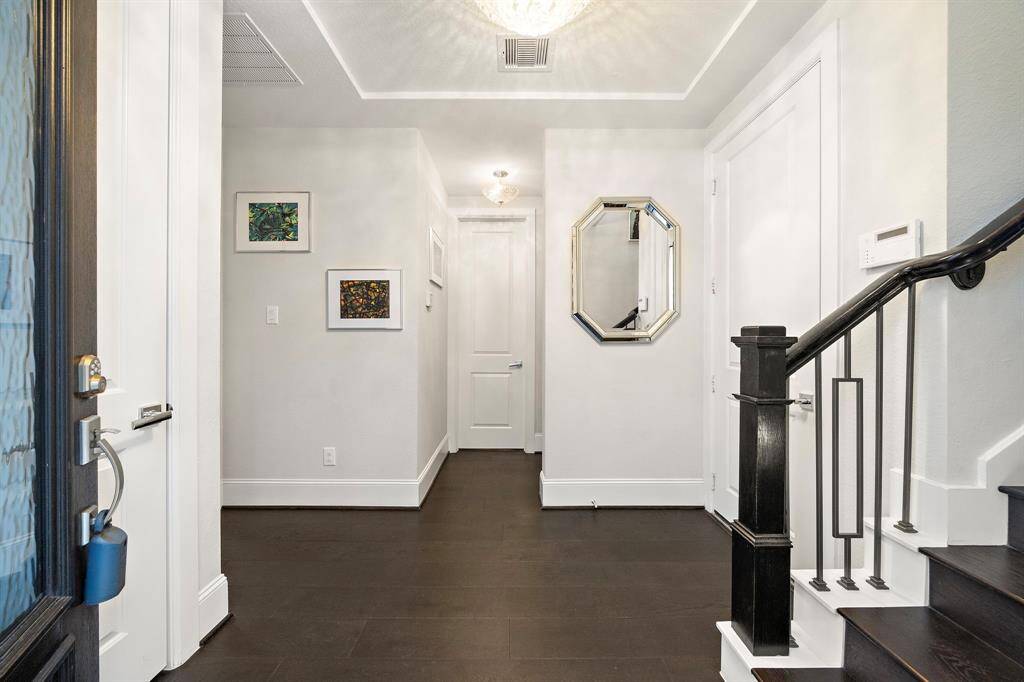

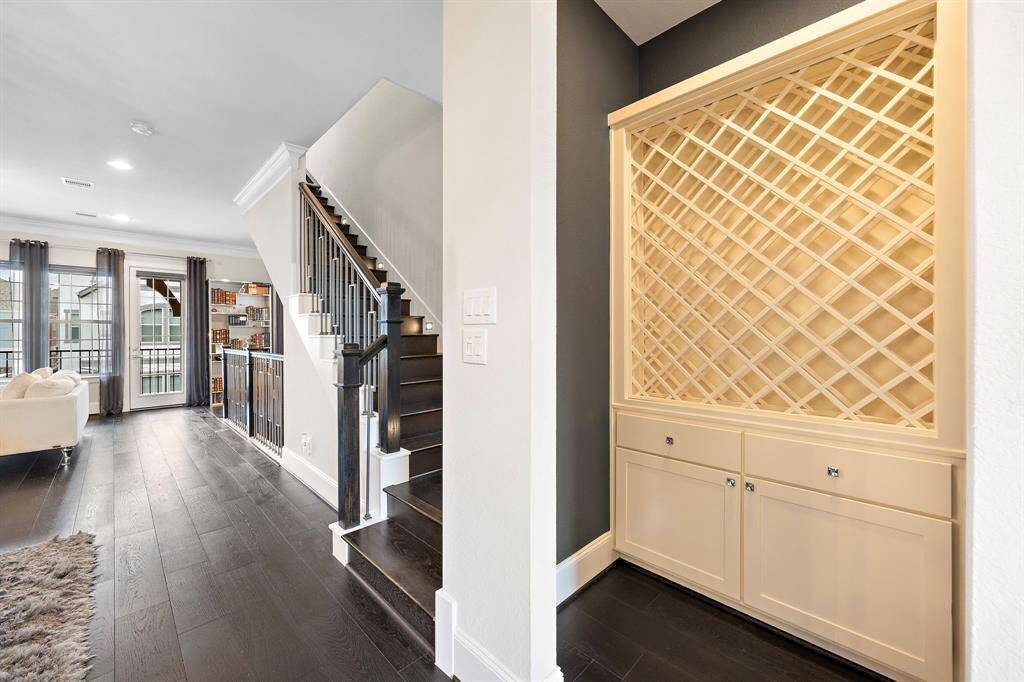
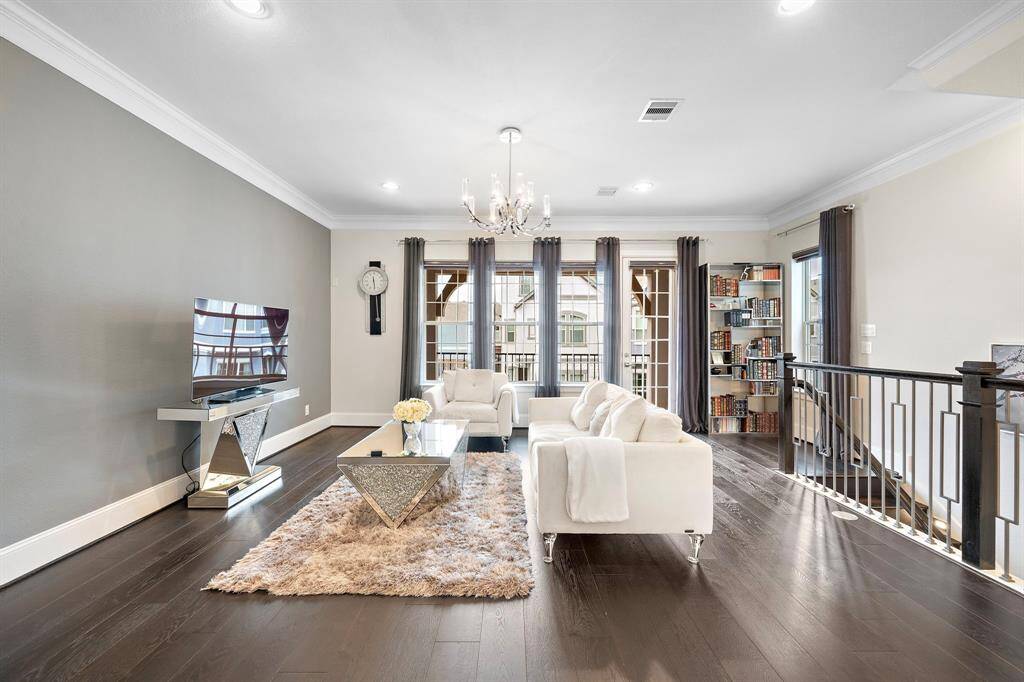
Request More Information
About 2715 Strathwood Lane
Stunning 3-Story Home | 3 BR, 3.5 Bath | Gated Community Discover luxury living in this beautifully designed home, high-end finishes and crafted layout. The first floor features a spacious bedroom w/ a private bath and access to the backyard. The second floor offers an open-concept gourmet kitchen featuring SS appliances, a gas cooktop, a warming drawer, and stunning pendant lighting over a spacious island. The open-concept dining area flows into the living room with access to a private balcony. The primary suite on the third floor is a relaxing retreat with abundant natural light, a spa-like bathroom, and a large walk-in closet, vanity lighting under the cabinets, and a luxurious shower w/ 3 showerheads. Wrought iron balusters and handrails add sophistication to the design. Located just minutes from Chinatown, this home offers easy access to a variety of dining and entertainment options, ensuring a perfect blend of style and convenience. HOA covers landscape, water and trash bill.
Highlights
2715 Strathwood Lane
$419,500
Single-Family
2,344 Home Sq Ft
Houston 77082
3 Beds
3 Full / 1 Half Baths
1,555 Lot Sq Ft
General Description
Taxes & Fees
Tax ID
136-464-001-0027
Tax Rate
2.2717%
Taxes w/o Exemption/Yr
$8,723 / 2024
Maint Fee
Yes / $3,400 Annually
Maintenance Includes
Grounds, Limited Access Gates, Other, Recreational Facilities
Room/Lot Size
Dining
10x16
Kitchen
16x13
4th Bed
14x18
5th Bed
13x10
Interior Features
Fireplace
No
Floors
Tile, Wood
Countertop
Granite
Heating
Central Gas
Cooling
Central Electric
Connections
Electric Dryer Connections, Gas Dryer Connections, Washer Connections
Bedrooms
1 Bedroom Down, Not Primary BR, 2 Primary Bedrooms, Primary Bed - 3rd Floor
Dishwasher
Yes
Range
Yes
Disposal
Yes
Microwave
Yes
Oven
Convection Oven
Energy Feature
Ceiling Fans
Interior
Crown Molding, High Ceiling, Intercom System, Prewired for Alarm System, Refrigerator Included, Water Softener - Owned, Window Coverings
Loft
Maybe
Exterior Features
Foundation
Slab
Roof
Composition
Exterior Type
Brick
Water Sewer
Public Sewer, Public Water
Exterior
Back Yard, Back Yard Fenced, Balcony, Sprinkler System
Private Pool
No
Area Pool
Yes
Access
Automatic Gate
Lot Description
Patio Lot, Subdivision Lot
New Construction
No
Listing Firm
Schools (ALIEF - 2 - Alief)
| Name | Grade | Great School Ranking |
|---|---|---|
| Outley Elem | Elementary | 6 of 10 |
| O'Donnell Middle | Middle | 6 of 10 |
| Other | High | None of 10 |
School information is generated by the most current available data we have. However, as school boundary maps can change, and schools can get too crowded (whereby students zoned to a school may not be able to attend in a given year if they are not registered in time), you need to independently verify and confirm enrollment and all related information directly with the school.

