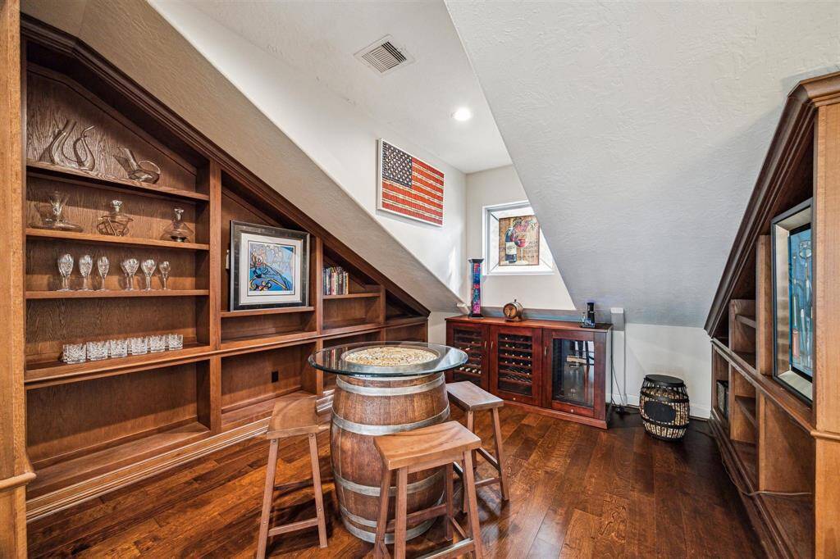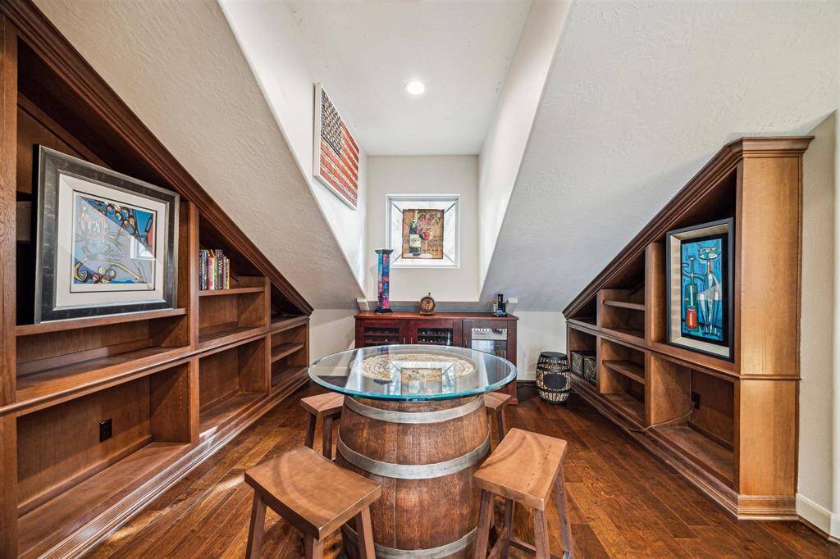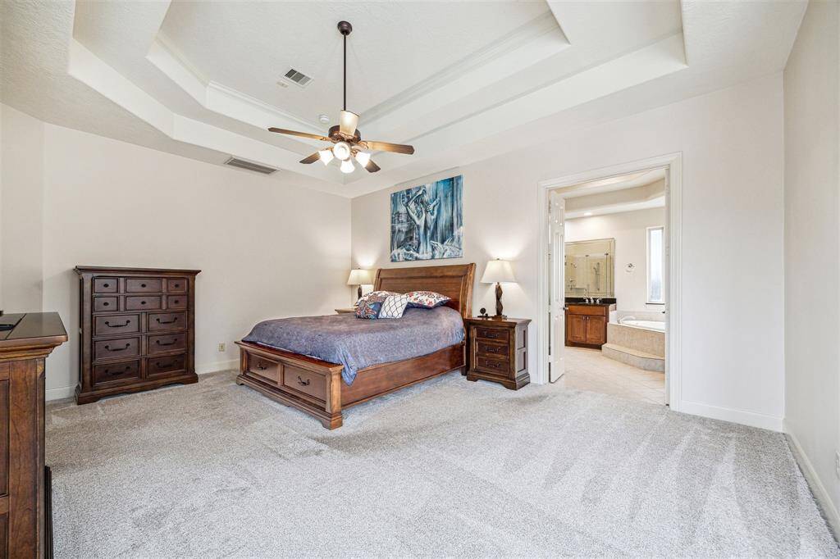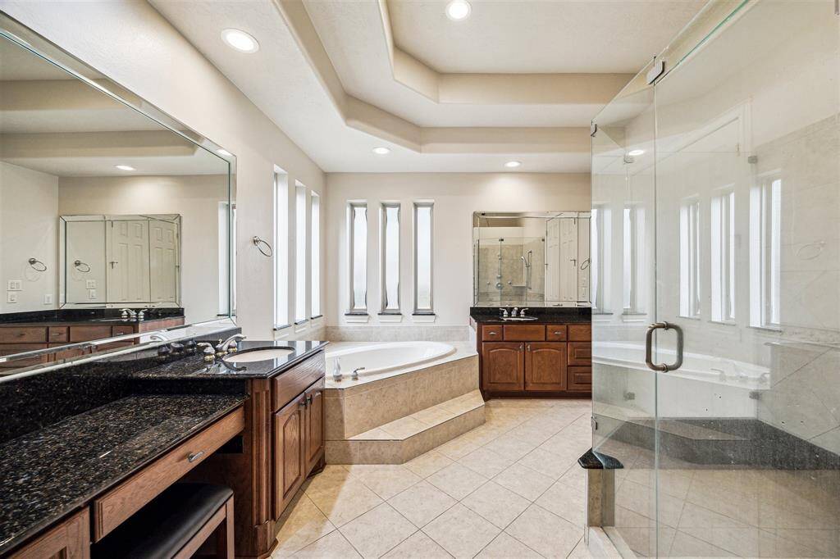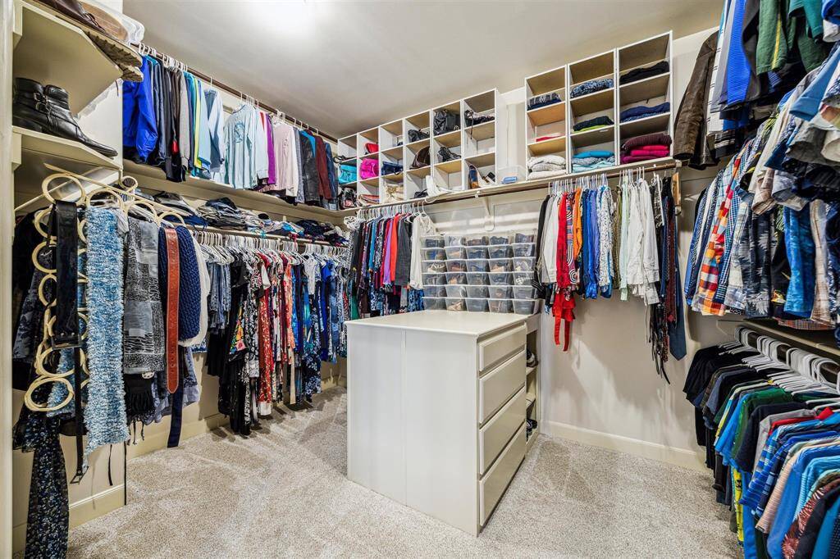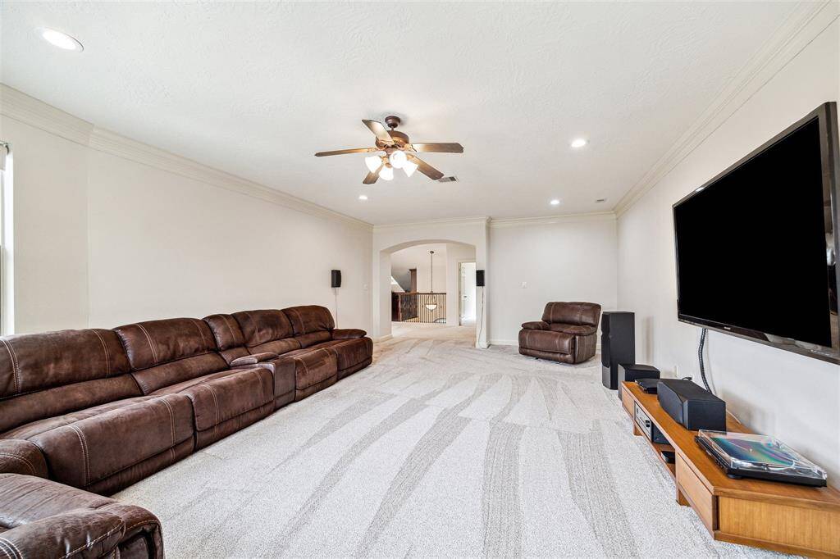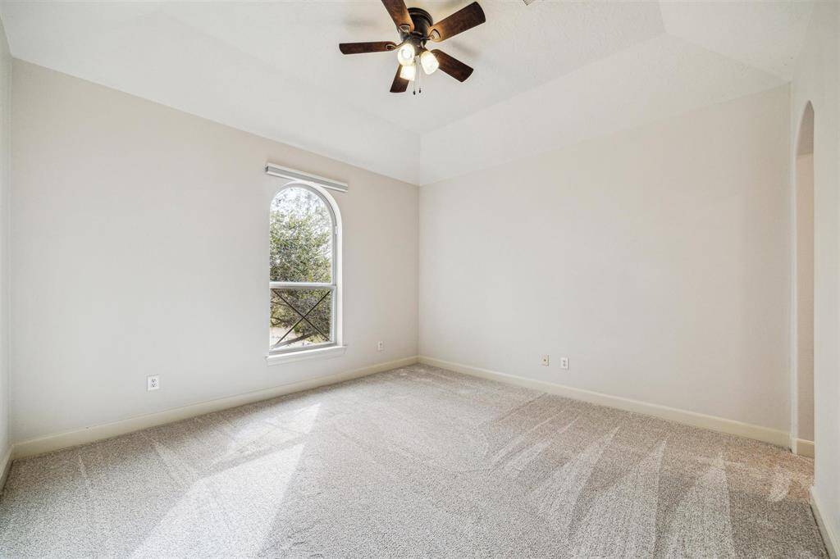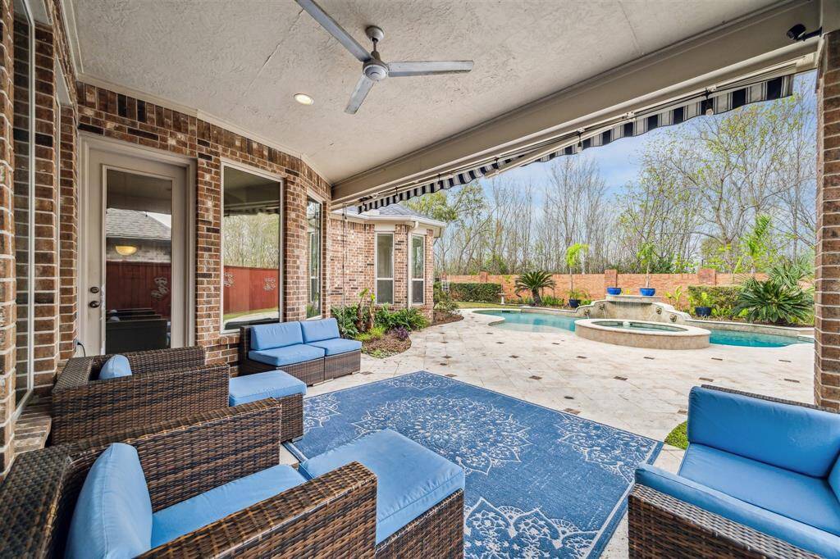3310 Louvre Lane, Houston, Texas 77082
$969,900
4 Beds
3 Full / 2 Half Baths
Single-Family
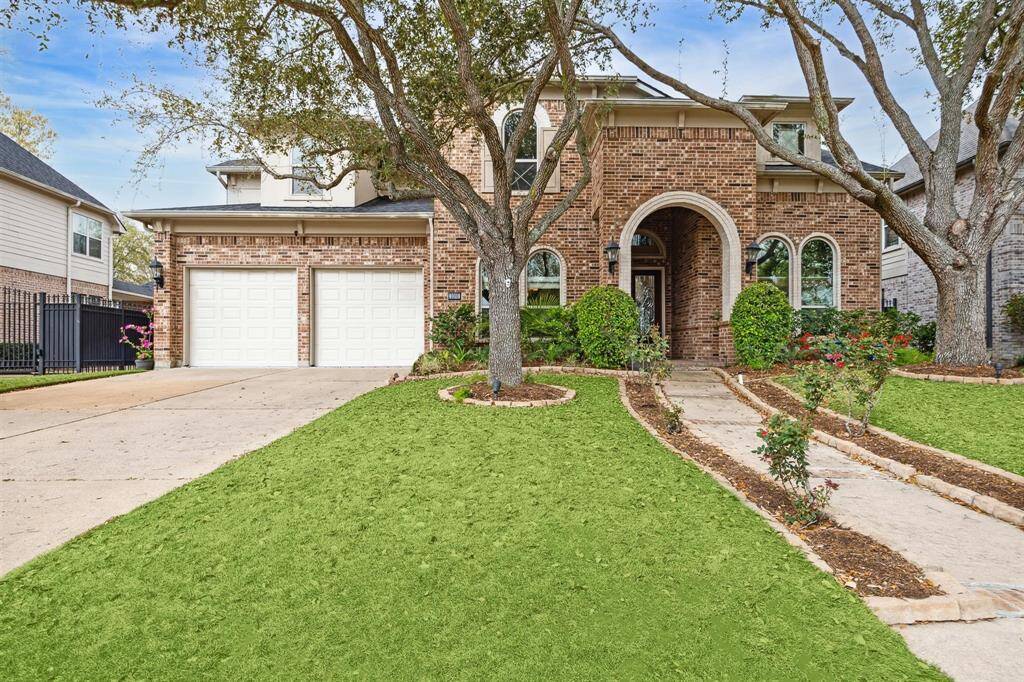

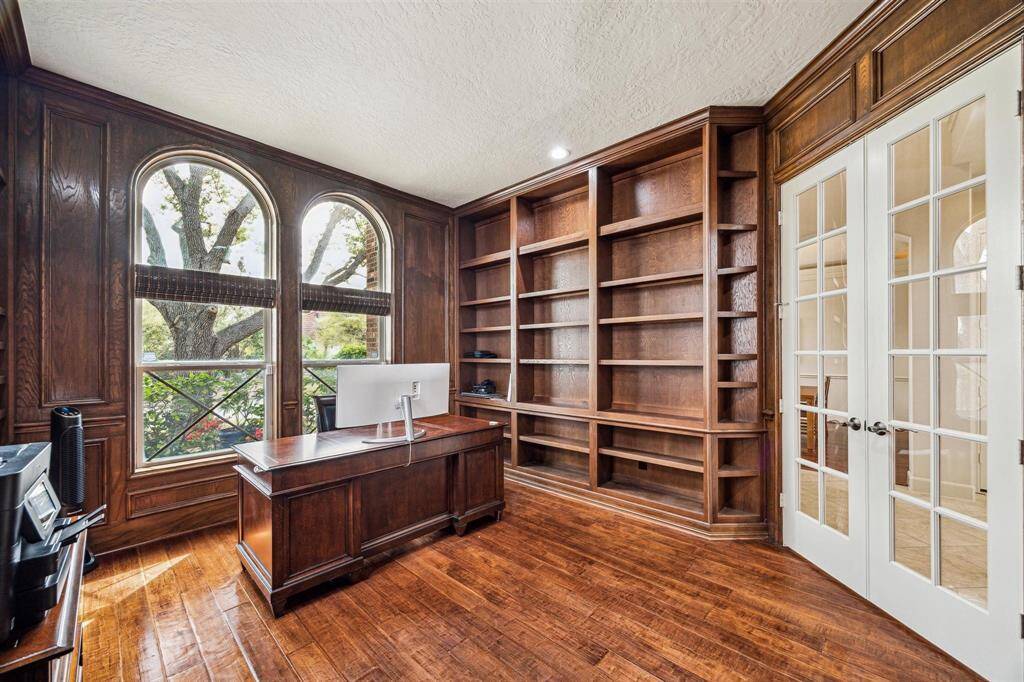
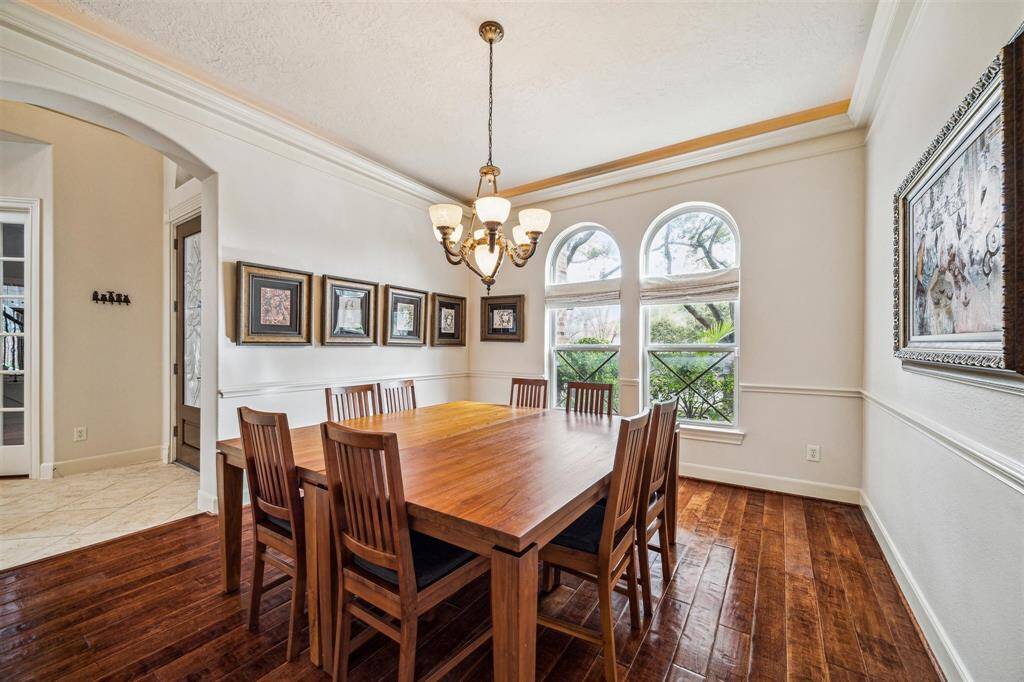
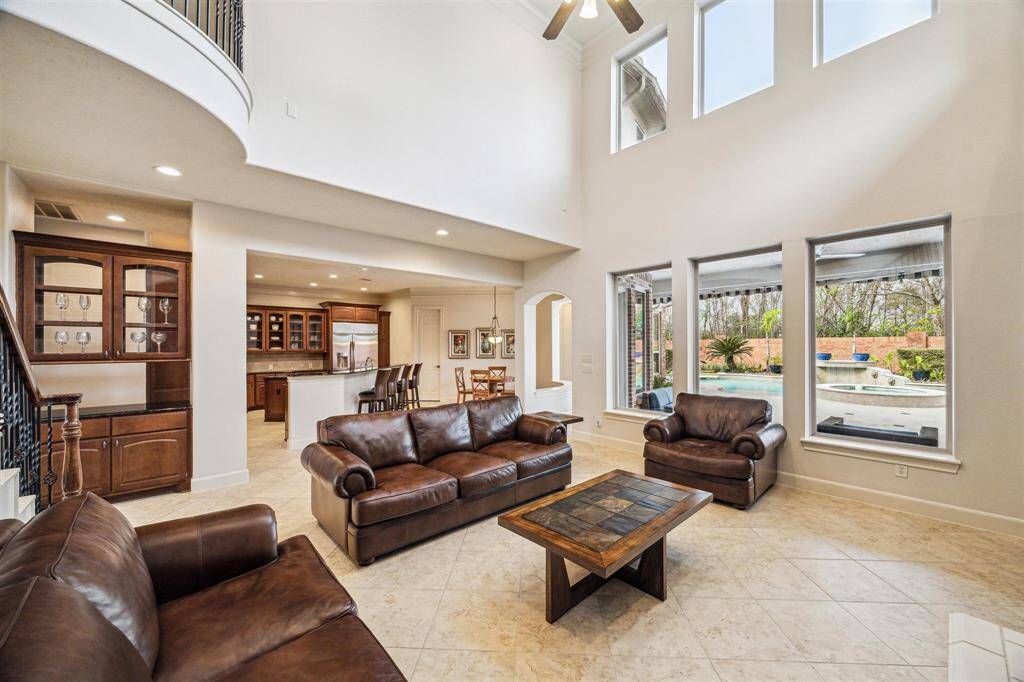
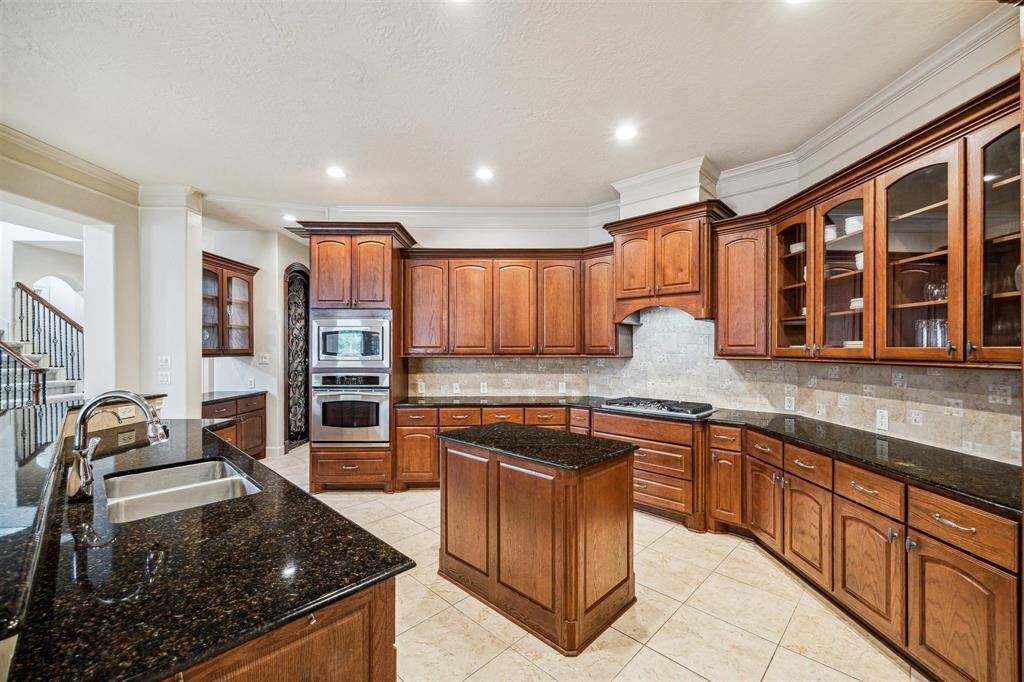
Request More Information
About 3310 Louvre Lane
IMAGNE...A life of elegance and comfort in an enchanting setting! Behind the prestigious,manned gates of Royal
Oaks Country Club lies a breathtaking private golf course community offering resort style living at its finest.This exquisite 2 story home in the highly coveted Royal Oaks Community is designed for both grand entertaining and everyday luxury. Step into the expansive family room, where soaring ceilings and a wall of windows bathe the space in natural light. The open concept kitchen seamlessly connects to the family room, breakfast bar, and casual dining area which is perfect for gatherings of any size. Retreat to the Master Suite,featuring a cozy sitting area,spa inspired bath,and an impressive walk in closet. Then step outside to your private backyard oasis. Upstairs a world of possibilities awaits, an oversized media room, powder room, & 3 spacious bedrooms. A charming intimate bonus room offers a unique space for relaxation, conversation, or your own creative vision.
Highlights
3310 Louvre Lane
$969,900
Single-Family
4,388 Home Sq Ft
Houston 77082
4 Beds
3 Full / 2 Half Baths
10,010 Lot Sq Ft
General Description
Taxes & Fees
Tax ID
123-386-001-0008
Tax Rate
Unknown
Taxes w/o Exemption/Yr
Unknown
Maint Fee
Yes / $3,295 Annually
Maintenance Includes
Courtesy Patrol, Grounds, On Site Guard, Other, Recreational Facilities
Room/Lot Size
Living
18x19
Dining
13x14
Kitchen
14x16
Breakfast
10x11
Interior Features
Fireplace
1
Floors
Carpet, Engineered Wood
Countertop
Granite
Heating
Central Gas
Cooling
Central Electric
Connections
Electric Dryer Connections, Gas Dryer Connections
Bedrooms
1 Bedroom Up, Primary Bed - 1st Floor
Dishwasher
Yes
Range
Yes
Disposal
Yes
Microwave
Yes
Oven
Convection Oven, Electric Oven
Energy Feature
Ceiling Fans, Insulated/Low-E windows
Interior
Alarm System - Owned, Crown Molding, Formal Entry/Foyer, High Ceiling, Window Coverings
Loft
Maybe
Exterior Features
Foundation
Slab
Roof
Composition
Exterior Type
Brick
Water Sewer
Water District
Exterior
Back Yard, Back Yard Fenced, Controlled Subdivision Access, Covered Patio/Deck, Fully Fenced, Patio/Deck, Porch, Private Driveway, Side Yard, Sprinkler System
Private Pool
Yes
Area Pool
No
Access
Manned Gate
Lot Description
In Golf Course Community, Subdivision Lot
New Construction
No
Front Door
East
Listing Firm
Schools (ALIEF - 2 - Alief)
| Name | Grade | Great School Ranking |
|---|---|---|
| Outley Elem | Elementary | 6 of 10 |
| O'Donnell Middle | Middle | 5 of 10 |
| Other | High | None of 10 |
School information is generated by the most current available data we have. However, as school boundary maps can change, and schools can get too crowded (whereby students zoned to a school may not be able to attend in a given year if they are not registered in time), you need to independently verify and confirm enrollment and all related information directly with the school.

