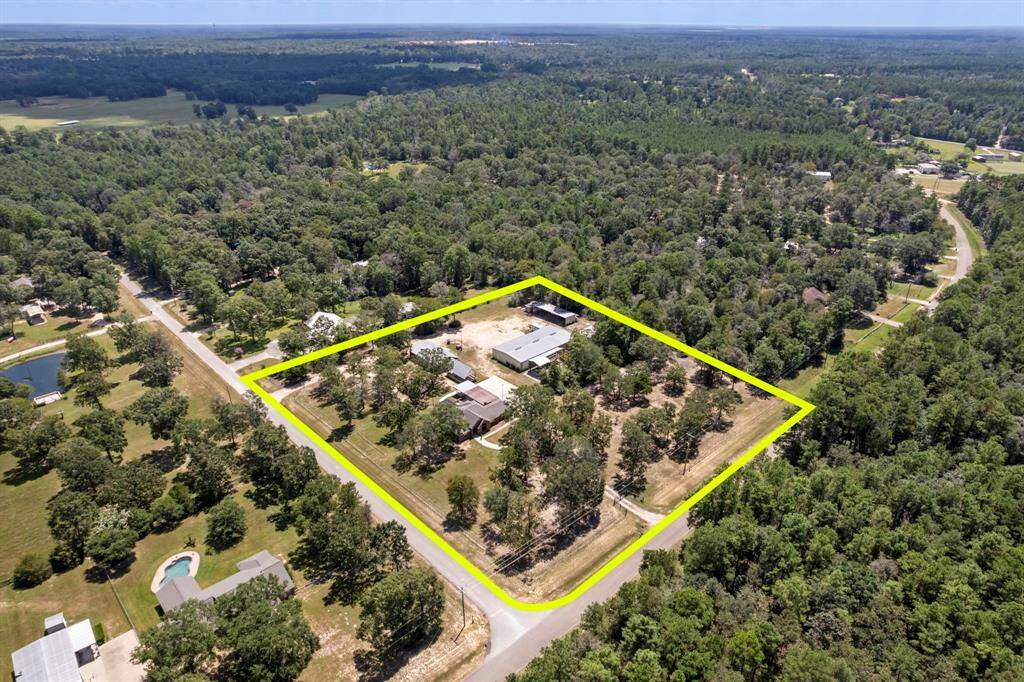
Aerial view of property. So much privacy.
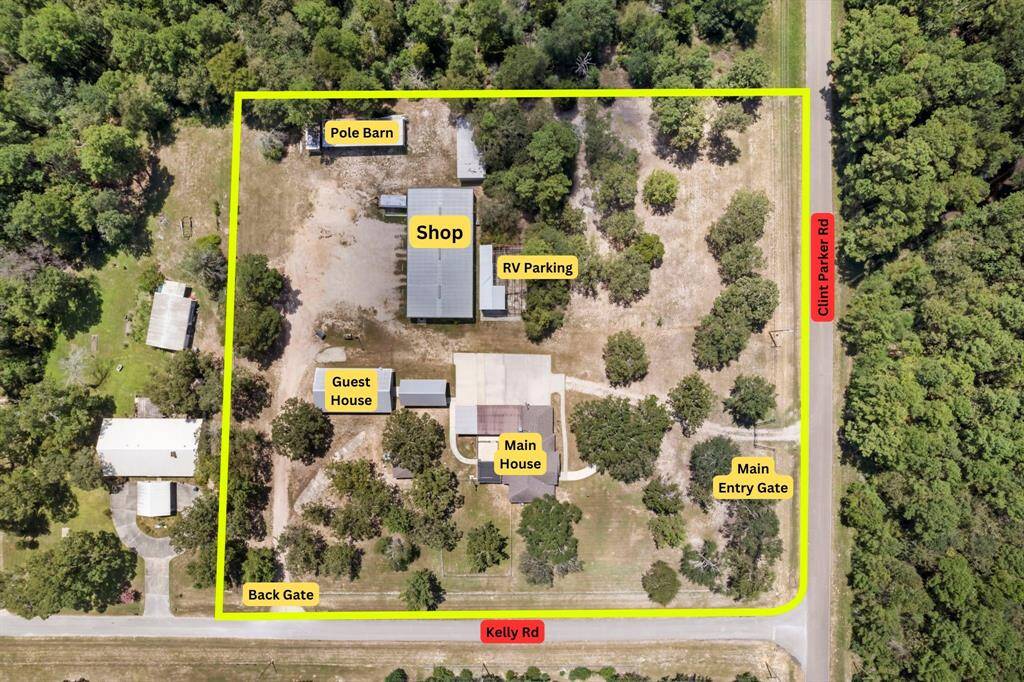
Welcome to 11534 Clint Parker!
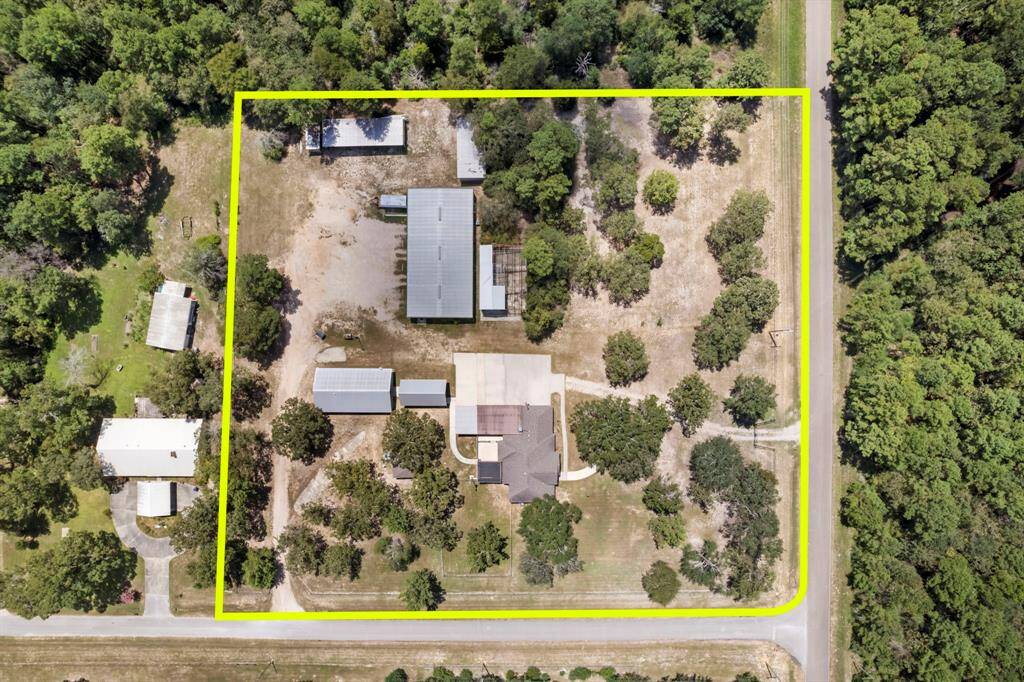
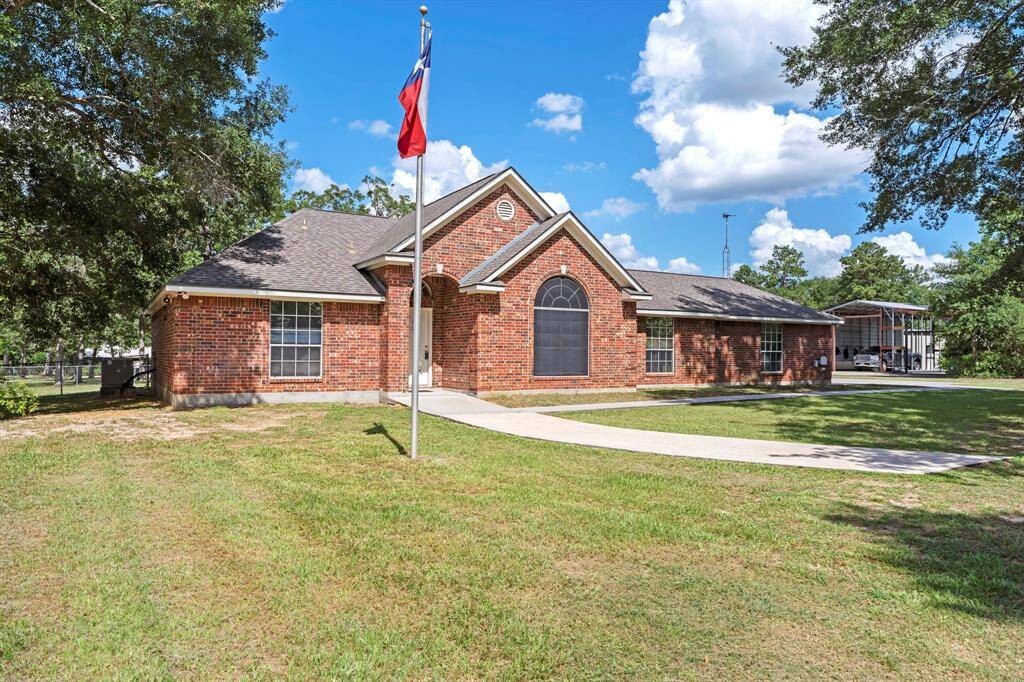
Main House- this homewelcomes you and your guestswith beautiful front elevation andconcrete sidewalks leading toyour front door.
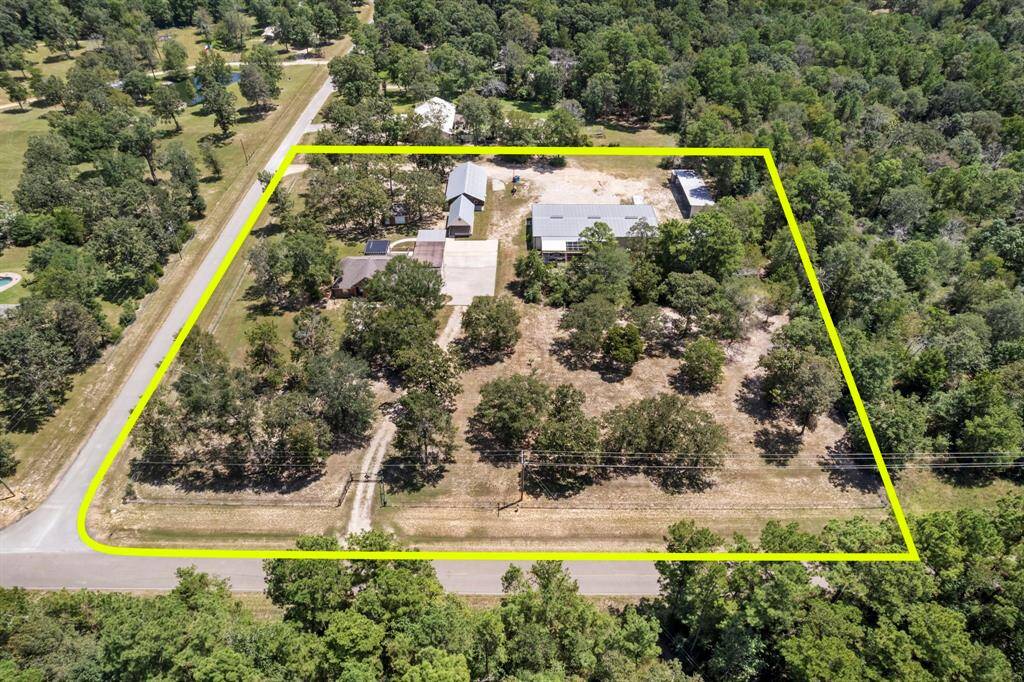
Aerial view.
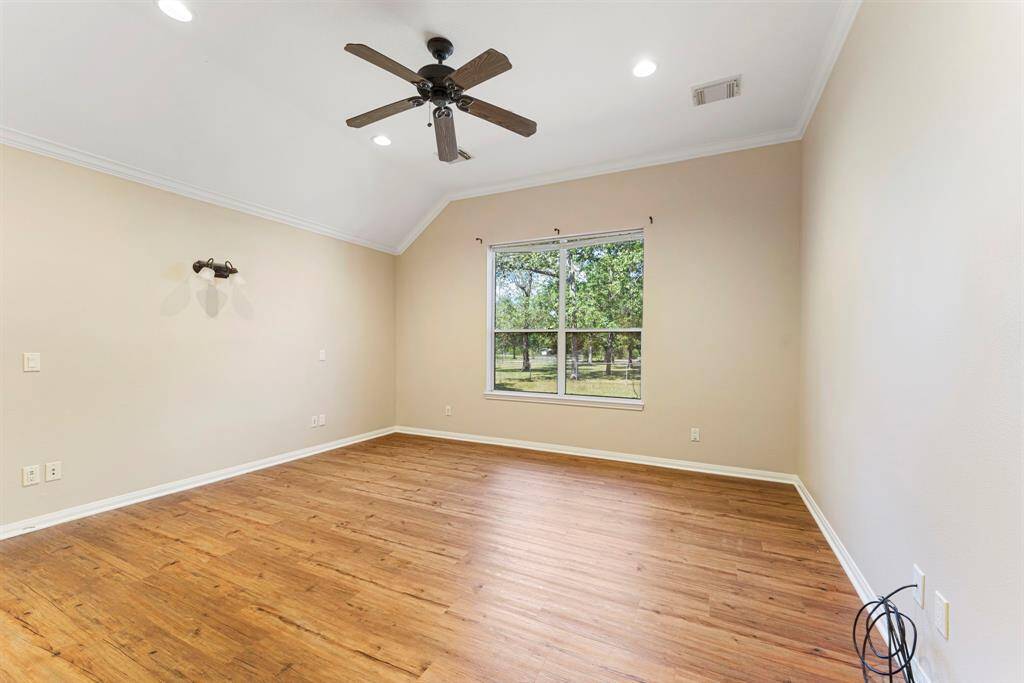
Owner's Suite has high ceilings,recessed lighting and a windowlooking to the back of theacreage.
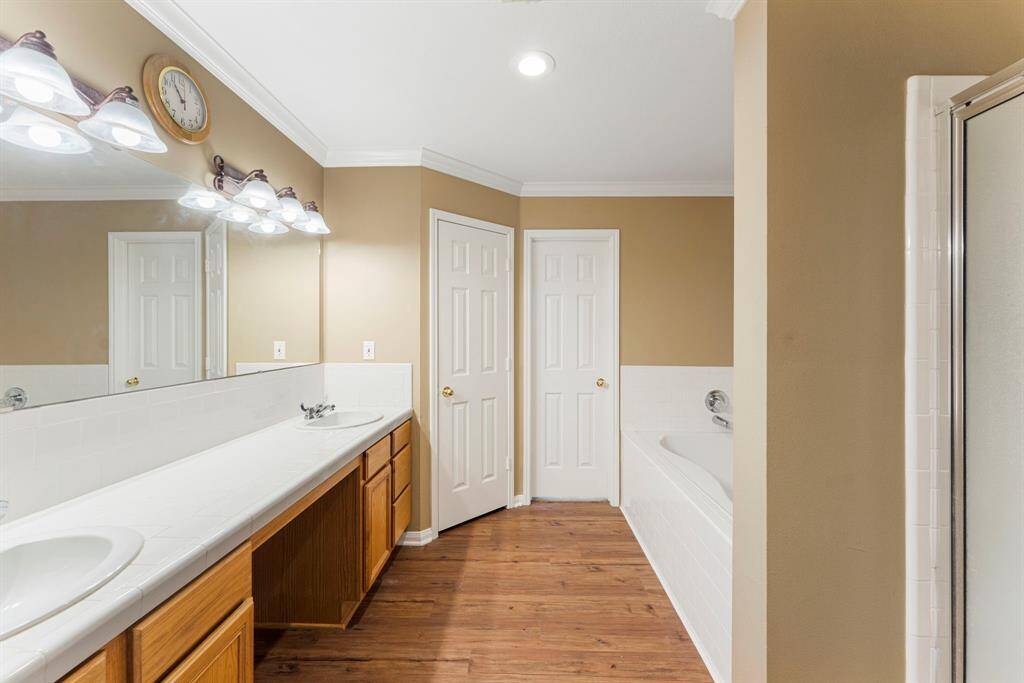
Primary Bathroom with doublesinks and vanity, EXTREMELYLARGE soaker tub with a standup shower and HUGE walk incloset. This space lacks nothing.
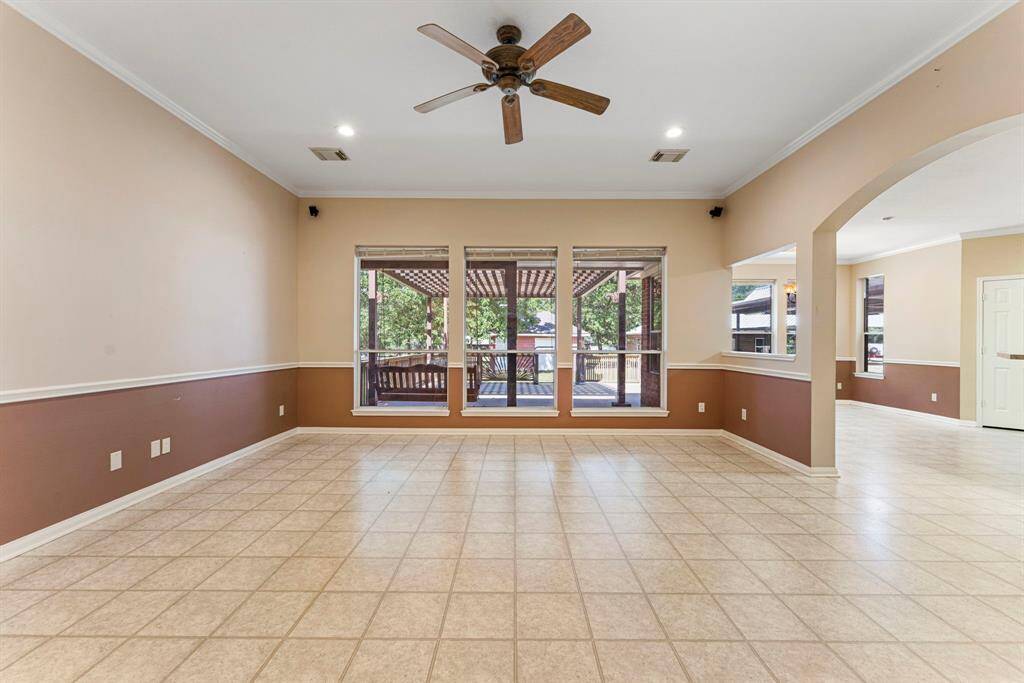
Living room with large windowsoverlooking the back patio.Opens up to the kitchen.
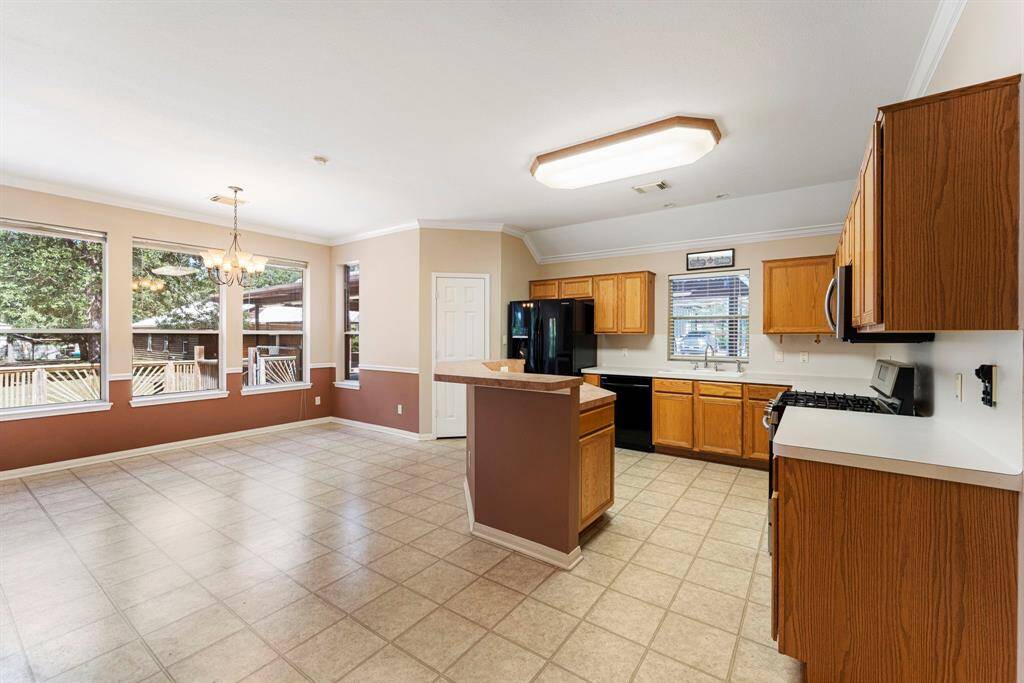
Huge kitchen with tons of naturallight and plenty of room for thechef in the family and yourguests!
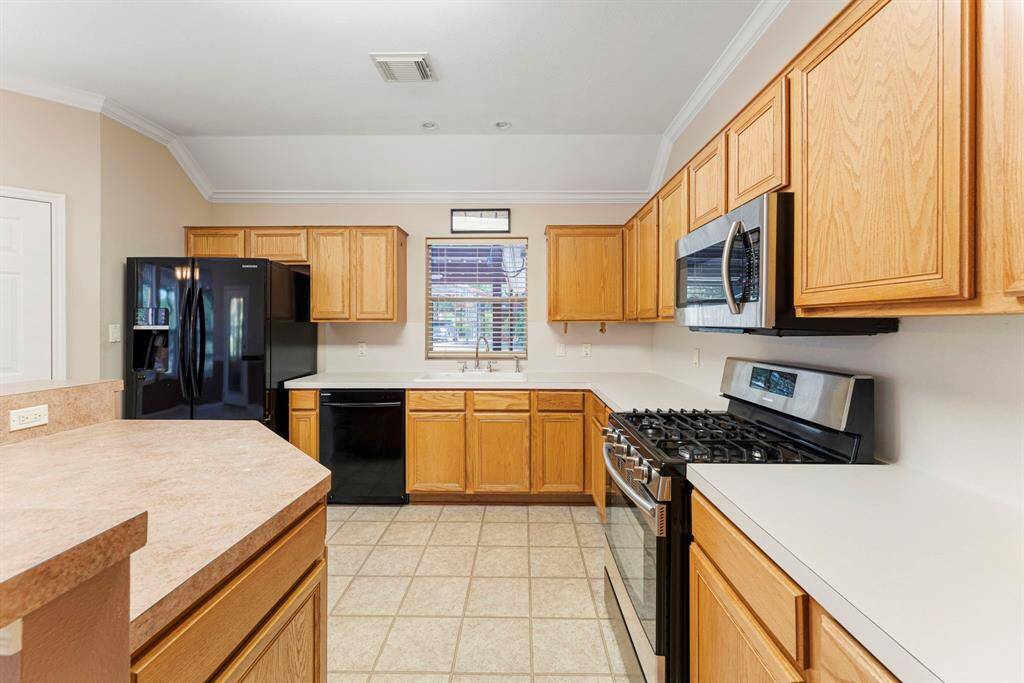
Gas range and matchingappliances all stay! Tons of cabinet and countertop space.
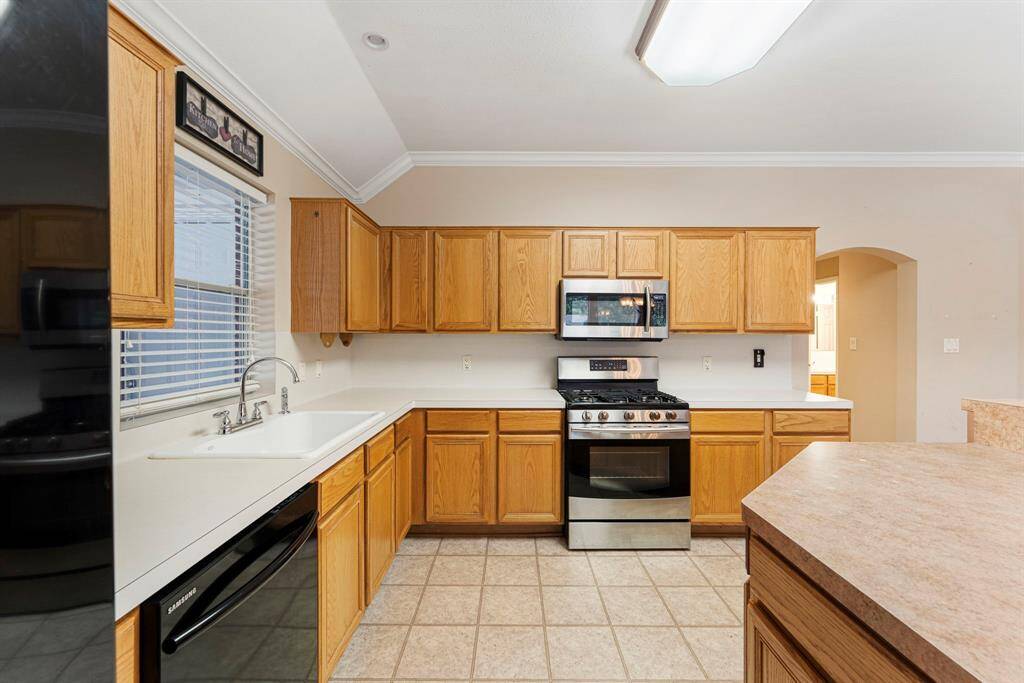
Kitchen also boasts huge pantry (not pictured).
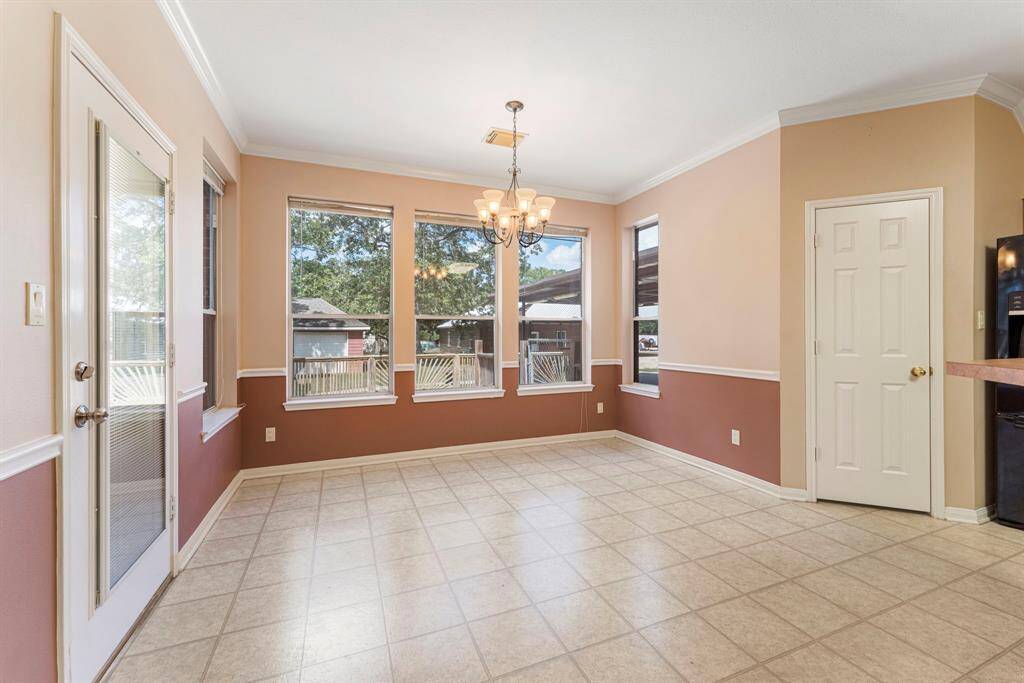
Breakfast room with windows onall sides provide a great spacefor family and friends to enjoy!
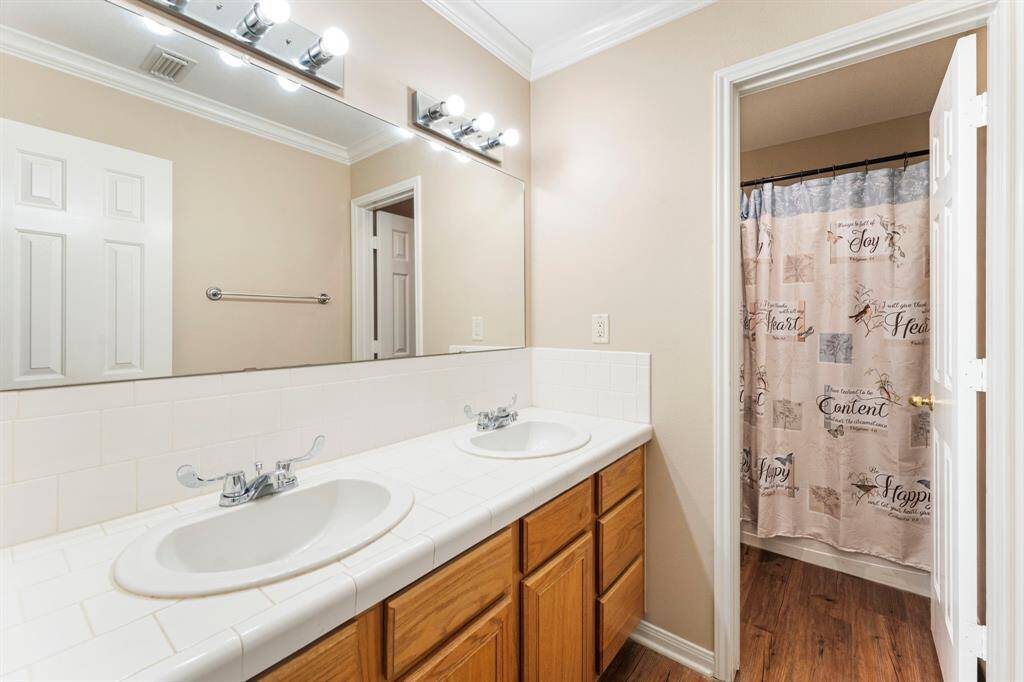
Second bathroom with two sinksand a closed off shower.
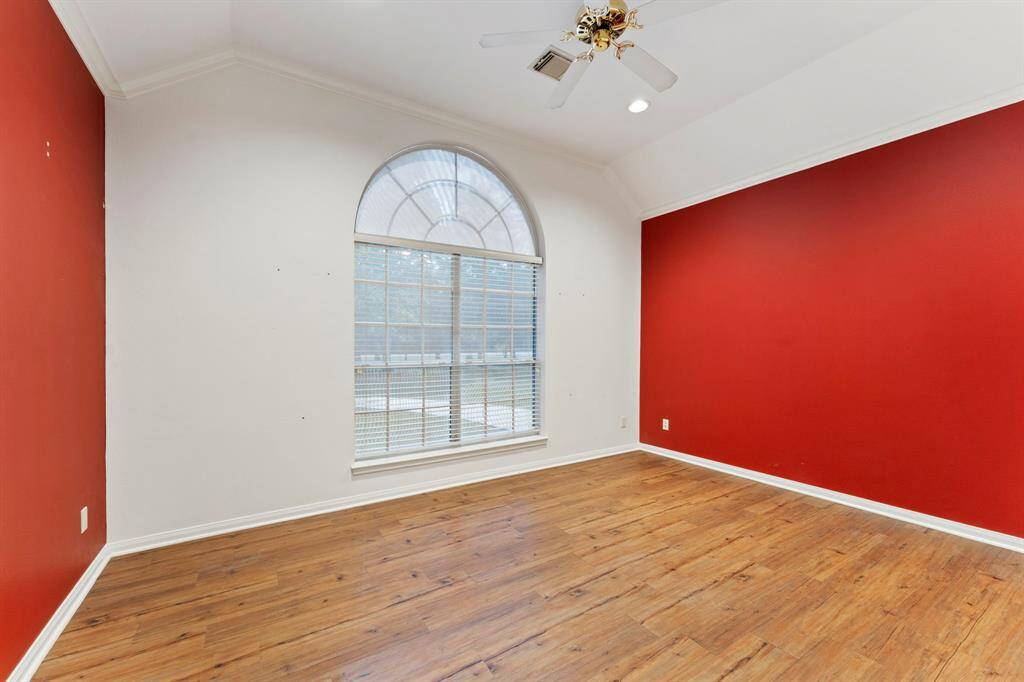
Generously sized secondarybedrooms offer wood flooring,high ceiling and tons of light bothnatural and recessed.
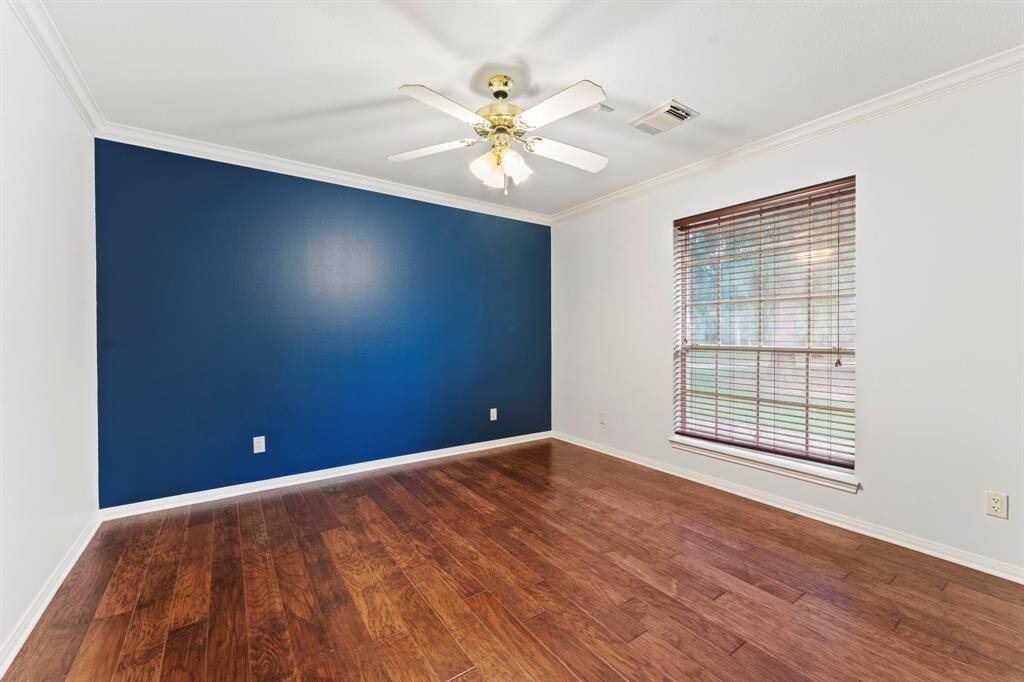
Secondary bedroom.
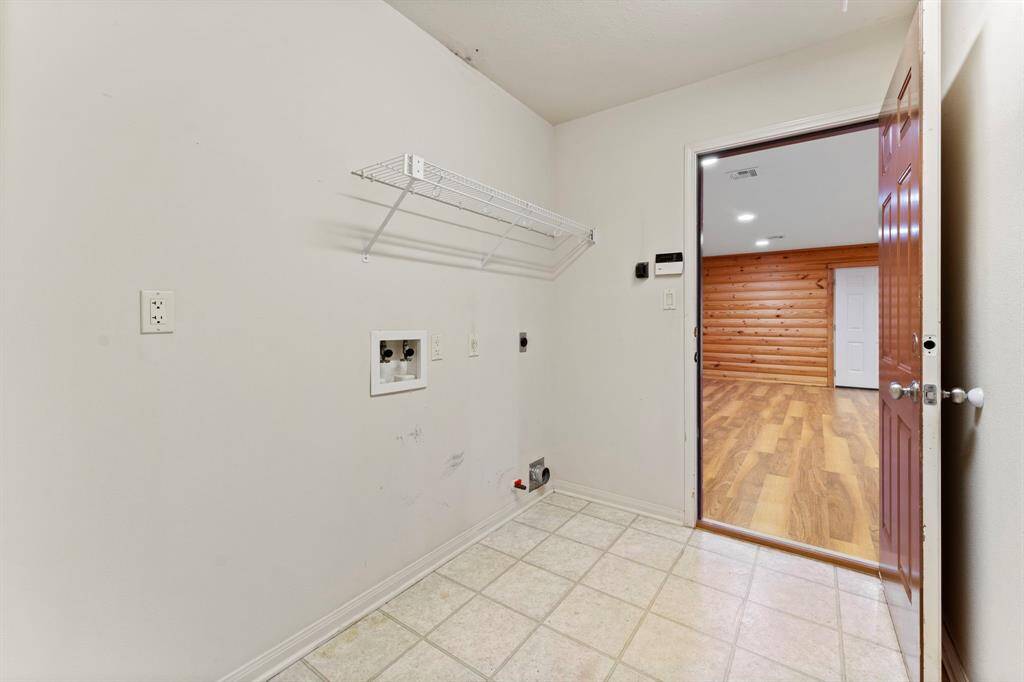
Laundry room provides space foran additional refrigerator orfreezer and also offers both gasor electric for your dryer.
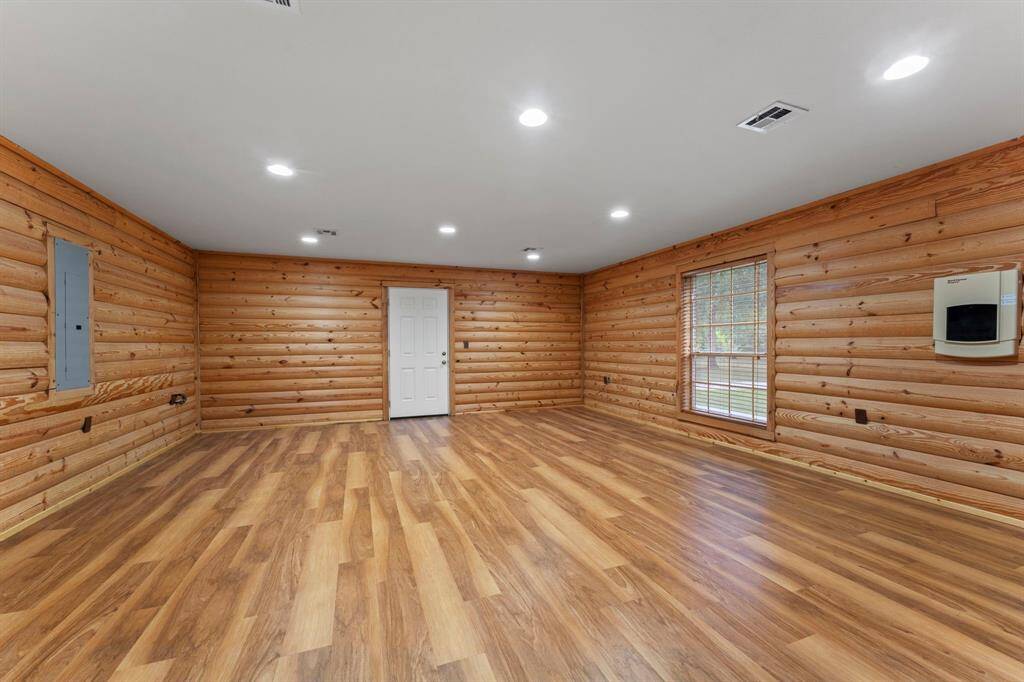
***BONUS ROOM*** 400 squarefeet! This room could beadditional living space, gameroom, bedroom... theopportuities are endless.
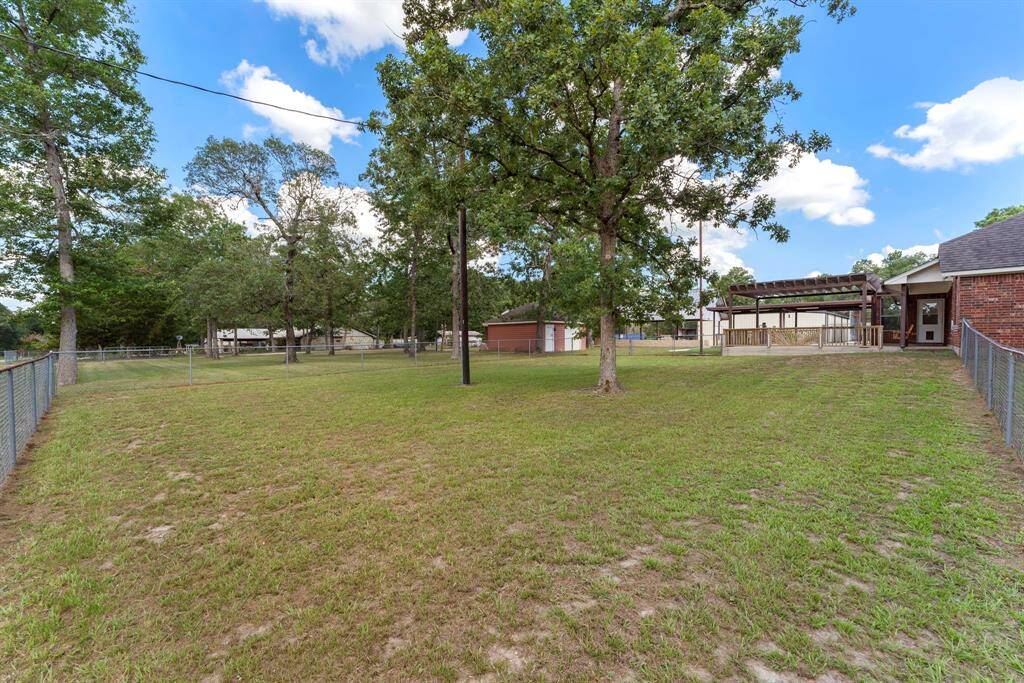
Back yard has been crossfenced to enclose a generousspace that connects directly tothe porch and back yard that isperfect for your furry friends and young kids.
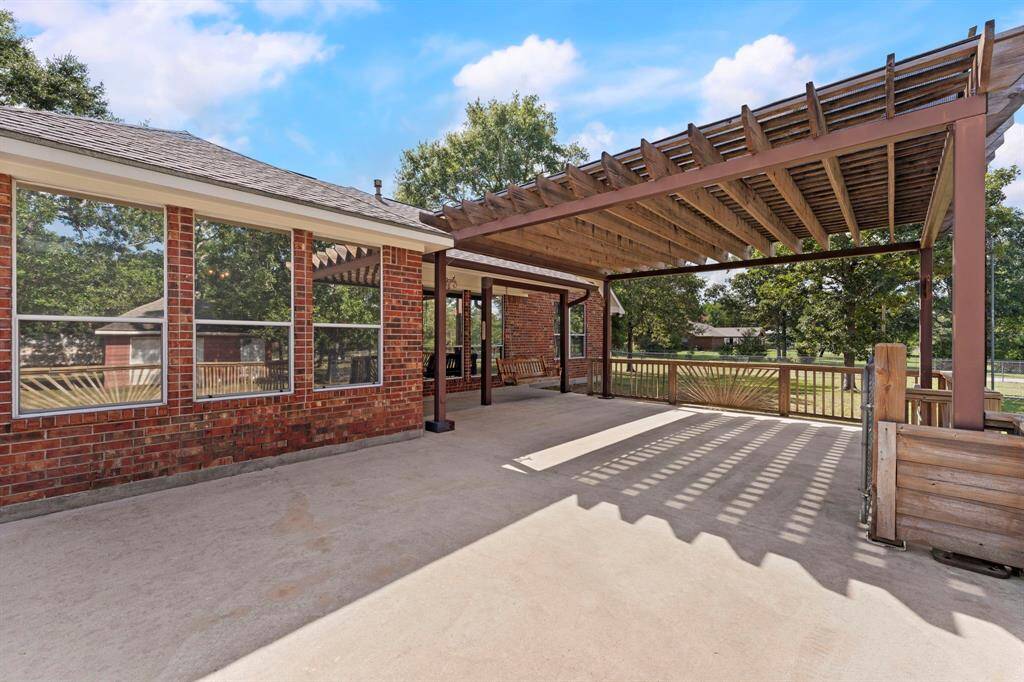
Notice that the windows are two way mirroredfor privacy.
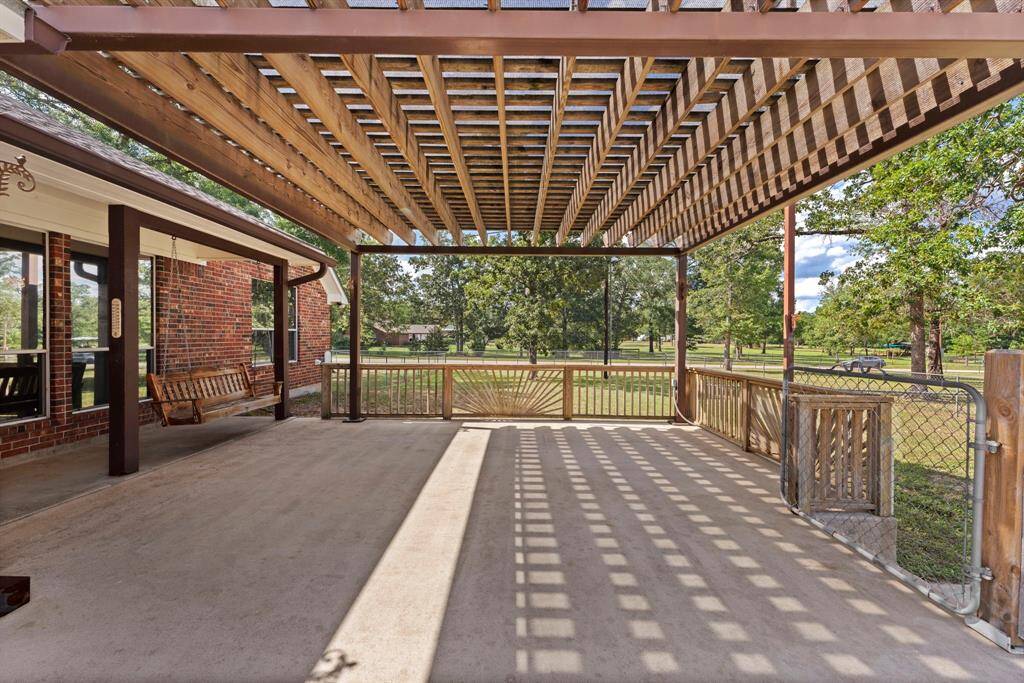
Enjoy your back porch swingoverlooking the back of theproperty.
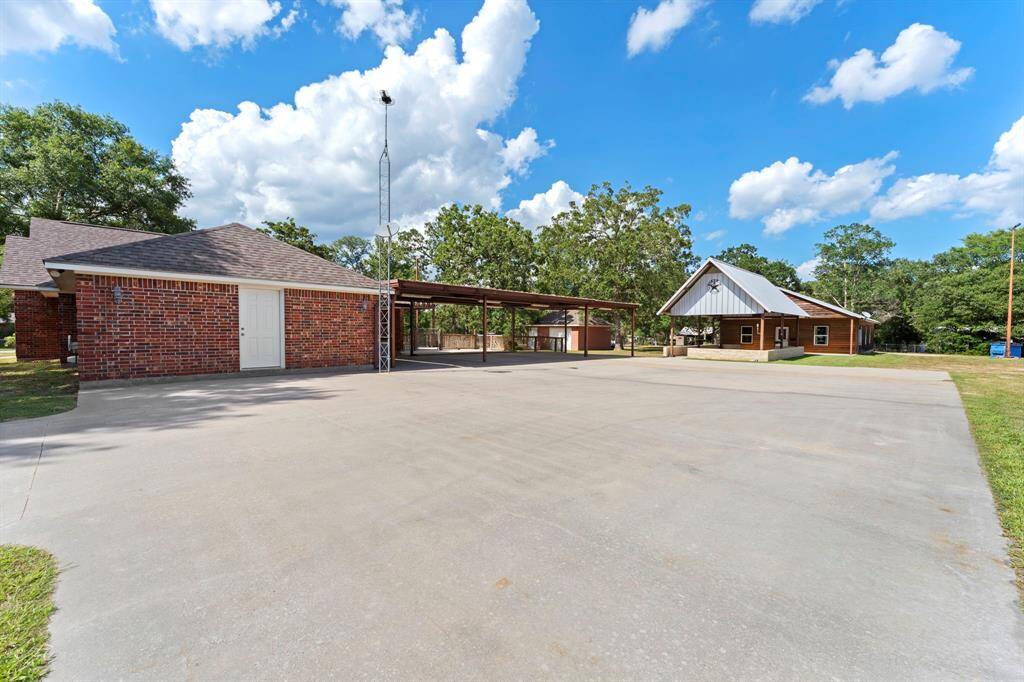
Massive driveway and space forparking and entertaining.
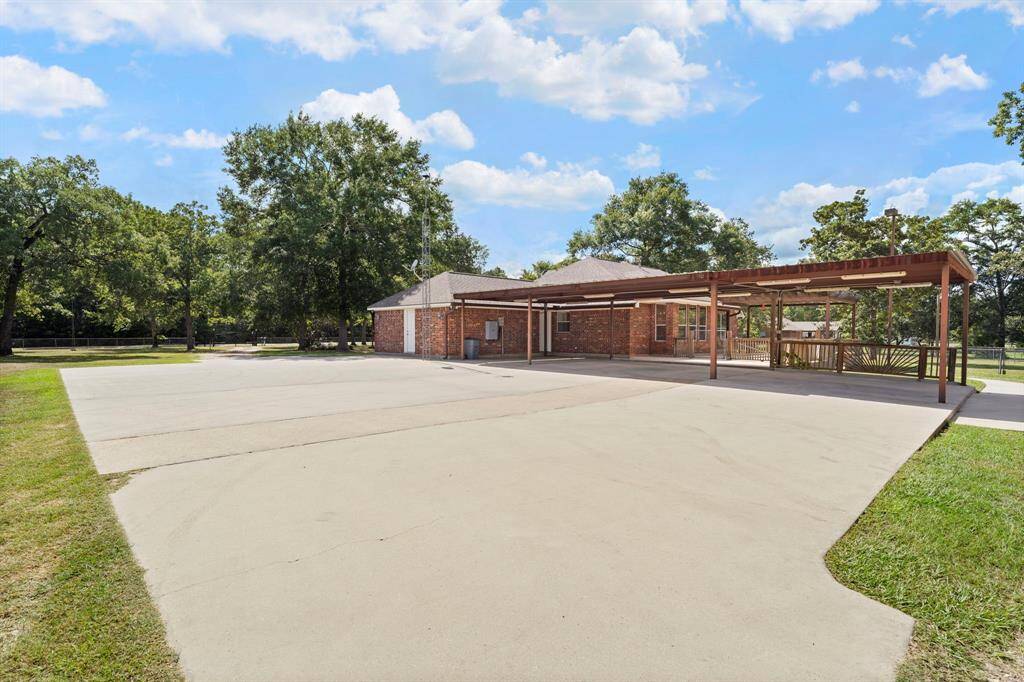
Steel FOUR CAR CARPORTthat is high enough for your largetrucks, suvs, and toys!
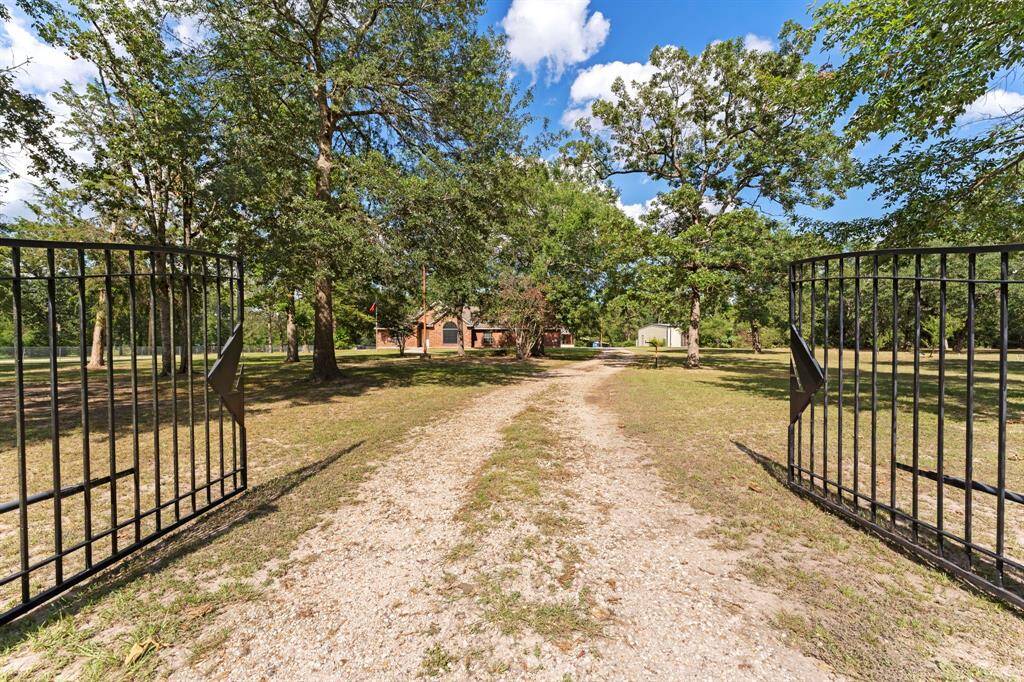
Gated front entrance welcomesyou home!
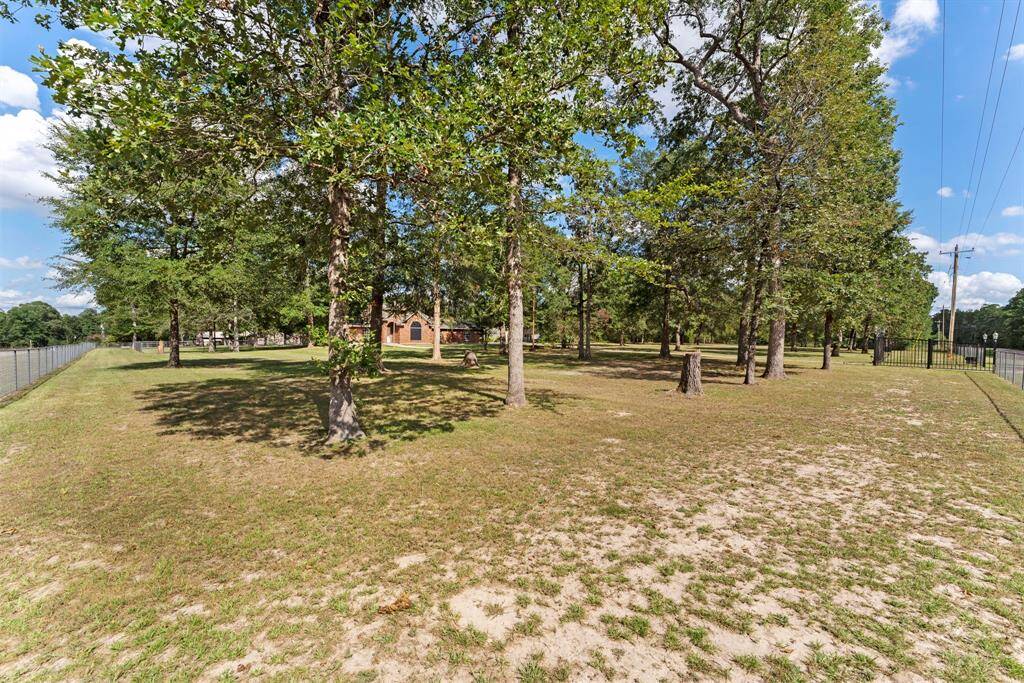
Beautiful 4 acre home siteboasts clusters of trees androlling grass. This place isGORGEOUS!
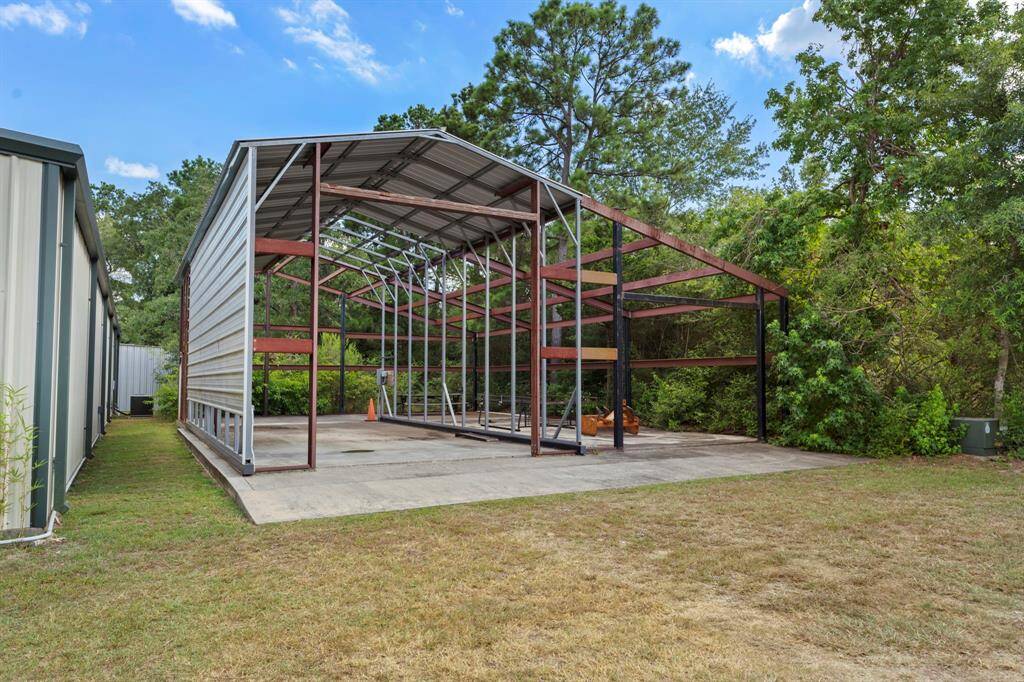
Huge 50x50 covered slab with50 amp RV receptical for RVparking or completed for a shopor additional storage.
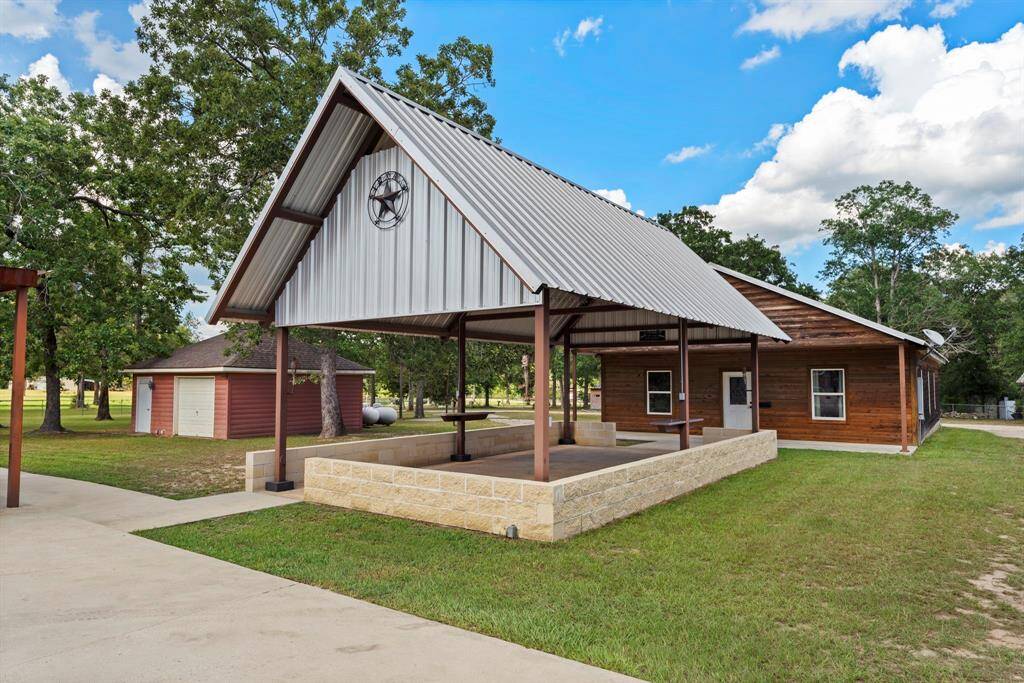
Spacious pavilion betweenhouse and guest house forentertaining or spending timewith family
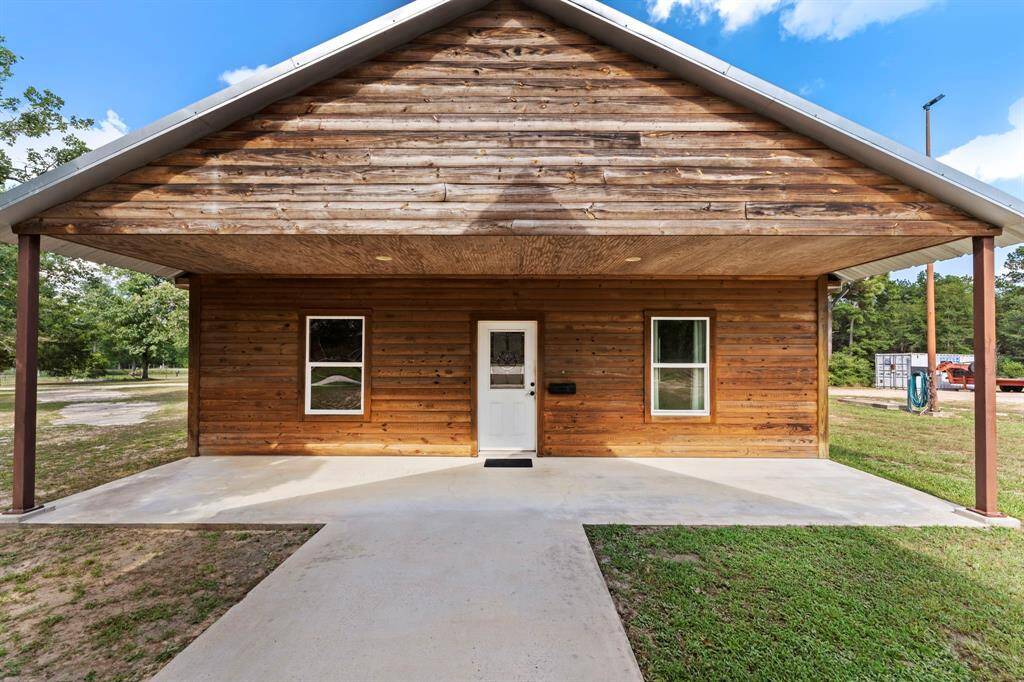
GUEST HOUSE aka CABIN- twobedrooms, one bath, andbeautiful covered front porch!
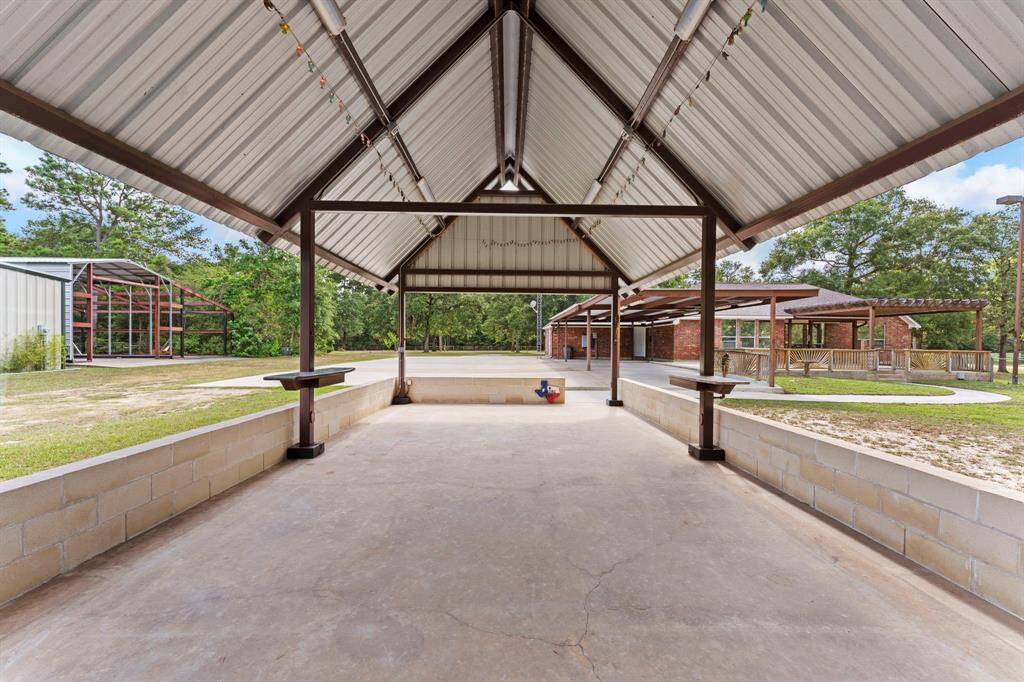
Looking from the cabin to themain house through the pavilion.
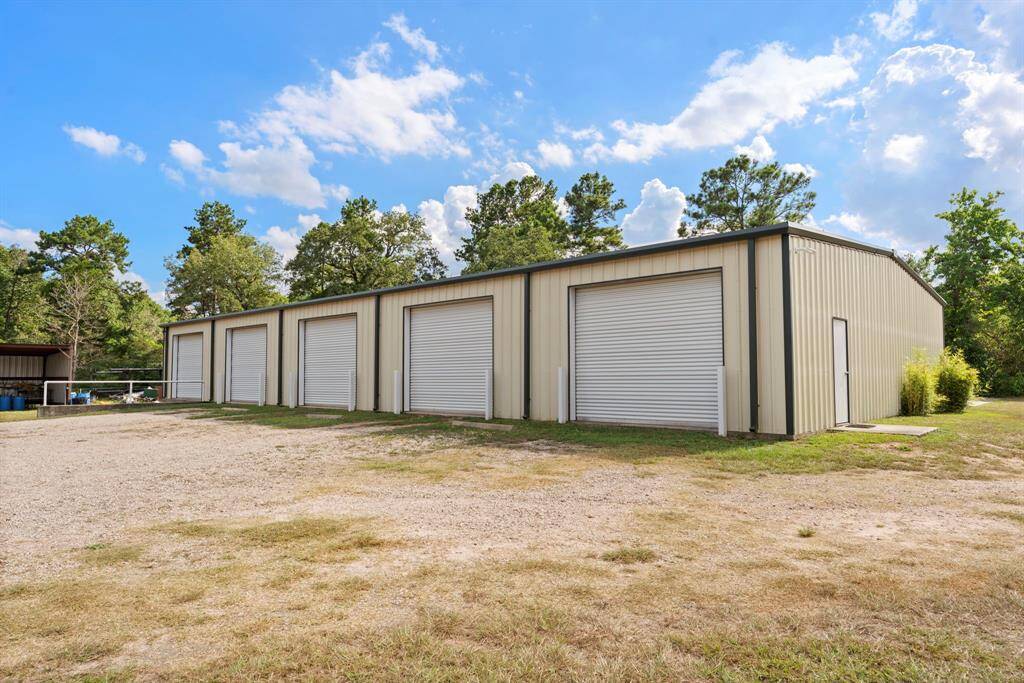
5000 SQUARE FOOT shop. 12foot eaves, 10x10 bay doors, 5thbay is a loading dock. Threeoffice spaces, two bathrooms,HUGE work shop space!
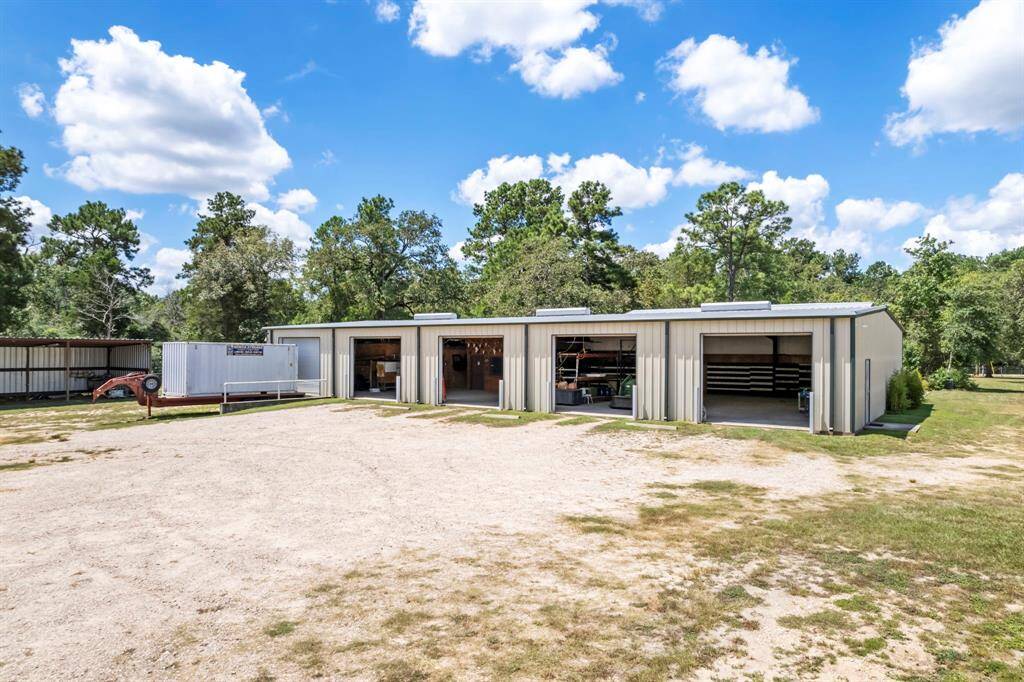
Shop.
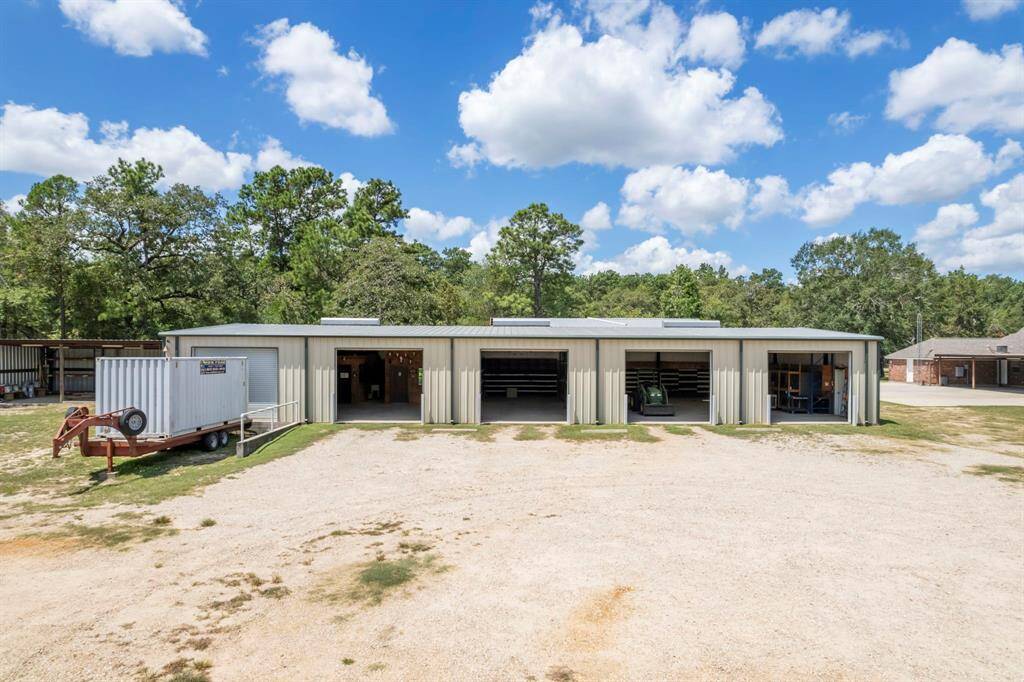
Notice the loading dock on the left.
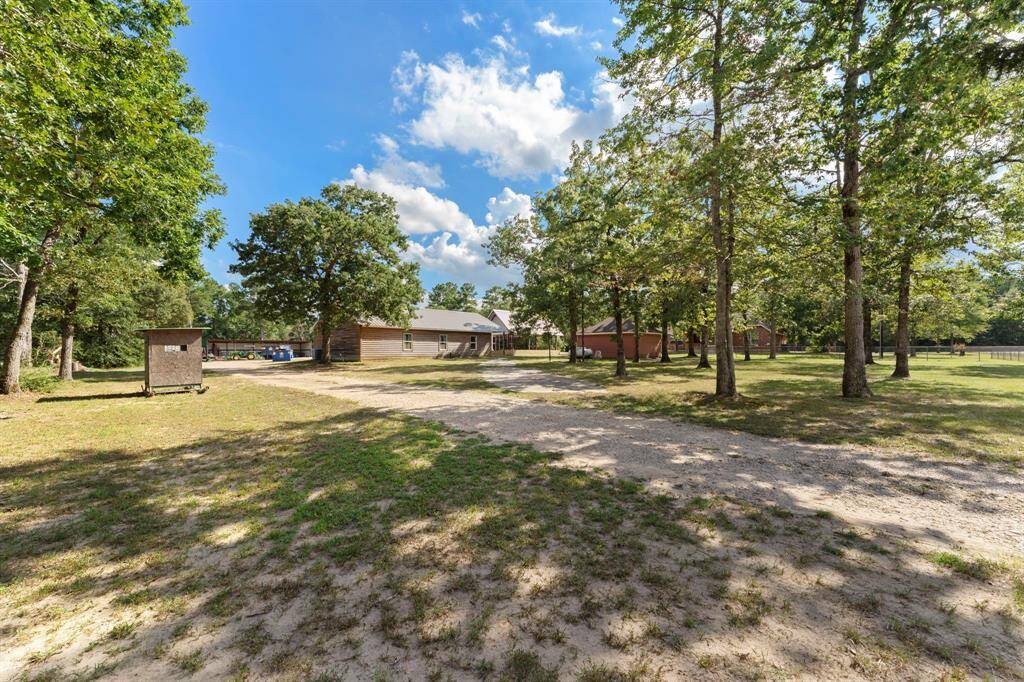
Side entrance for easy access toback of property and shop.
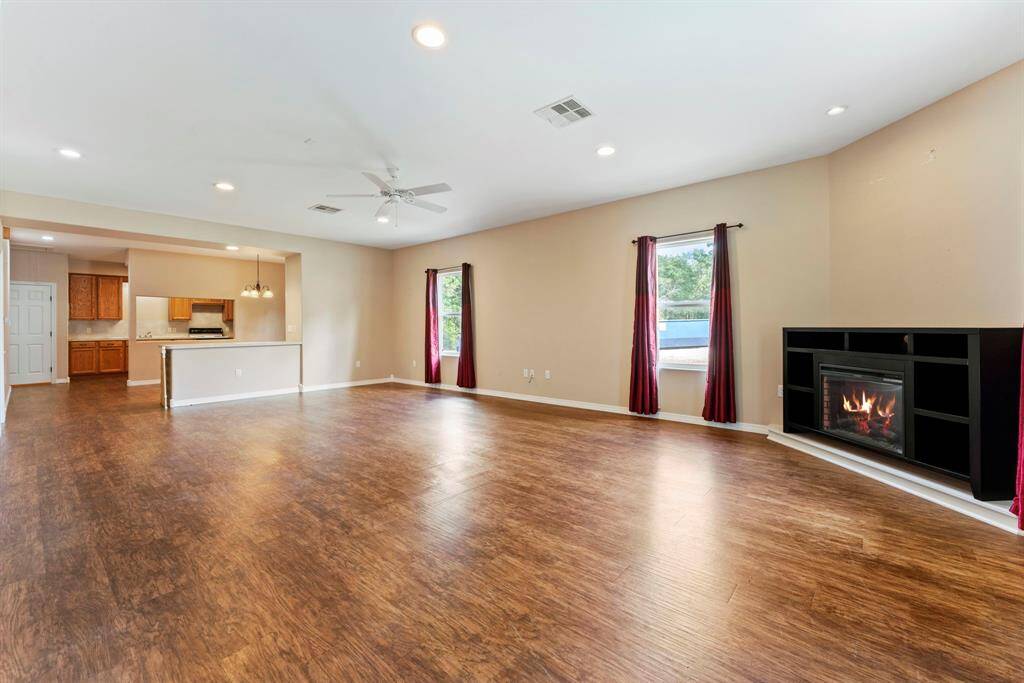
Living space in the cabin.Recessed lighting, open floorplan, tons of natural light. Abeautiful second home.
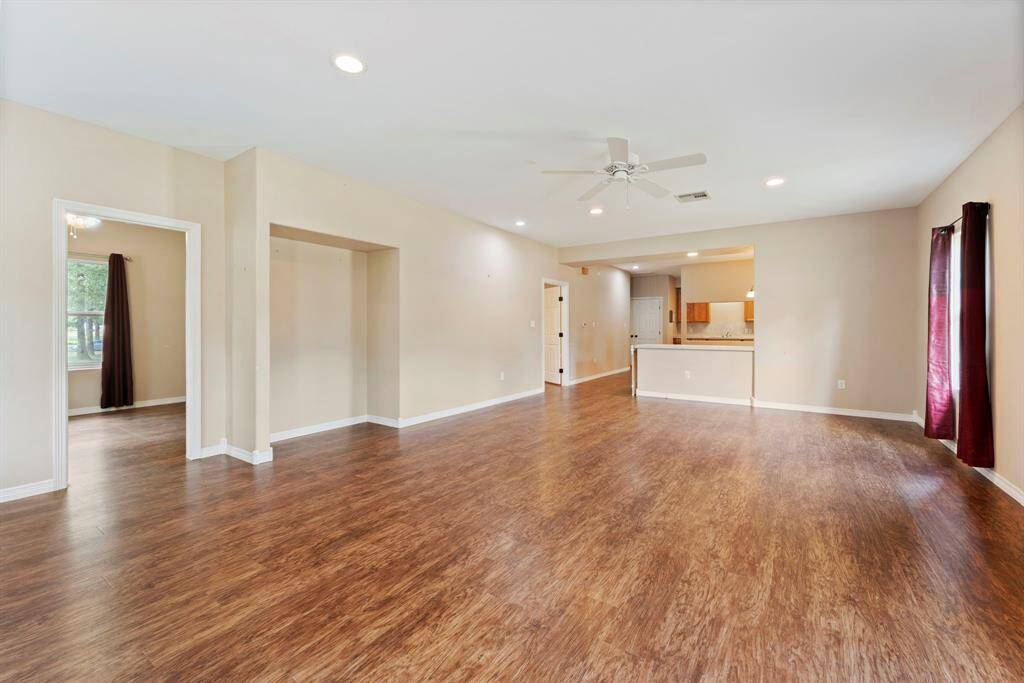
Ideal for entertaining or hosting or as a mother-in-law quarters.
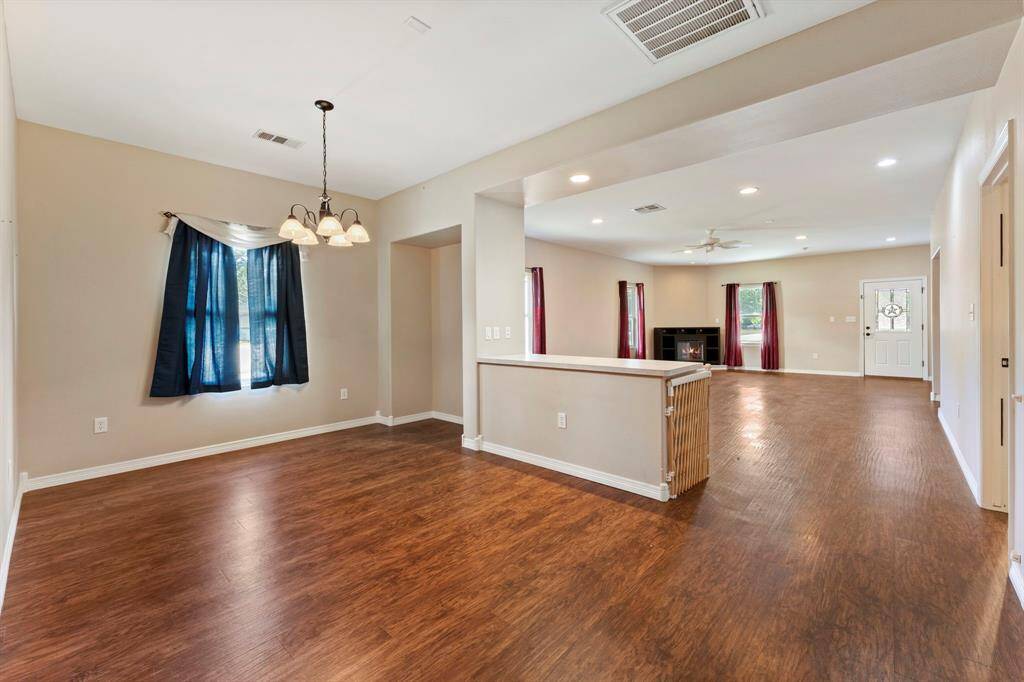
Perfect floorplan to maximize thesquare footage.
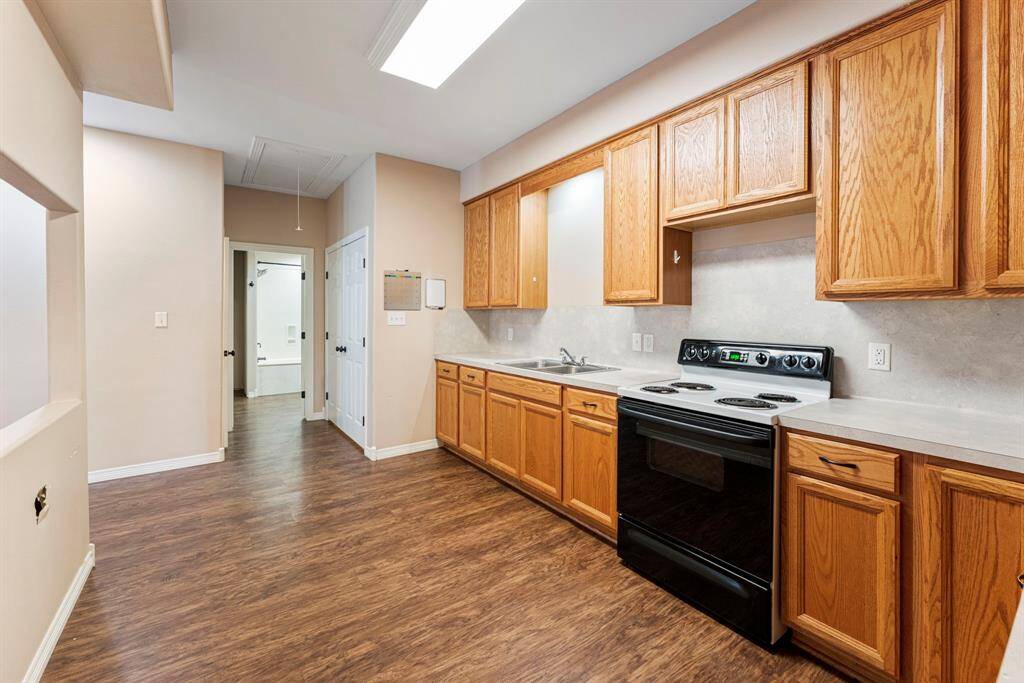
Kitchen has beautiful woodcabinets, soft close drawers anddoors, and no unused spaces!
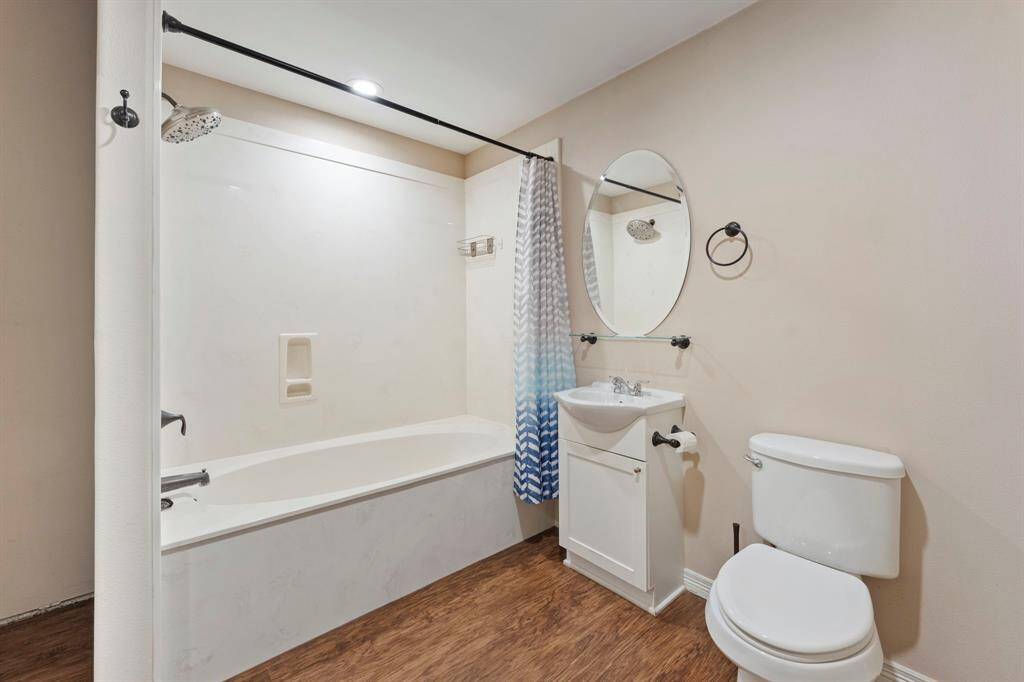
Full bath with deep tub andshower combo.
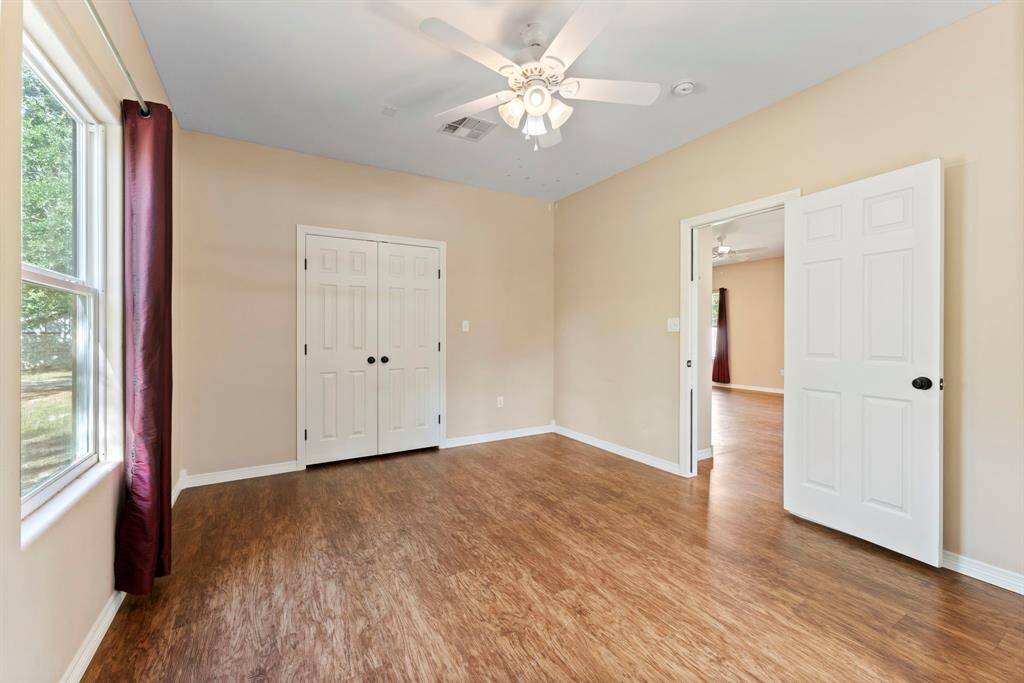
Bedroom two in cabin.
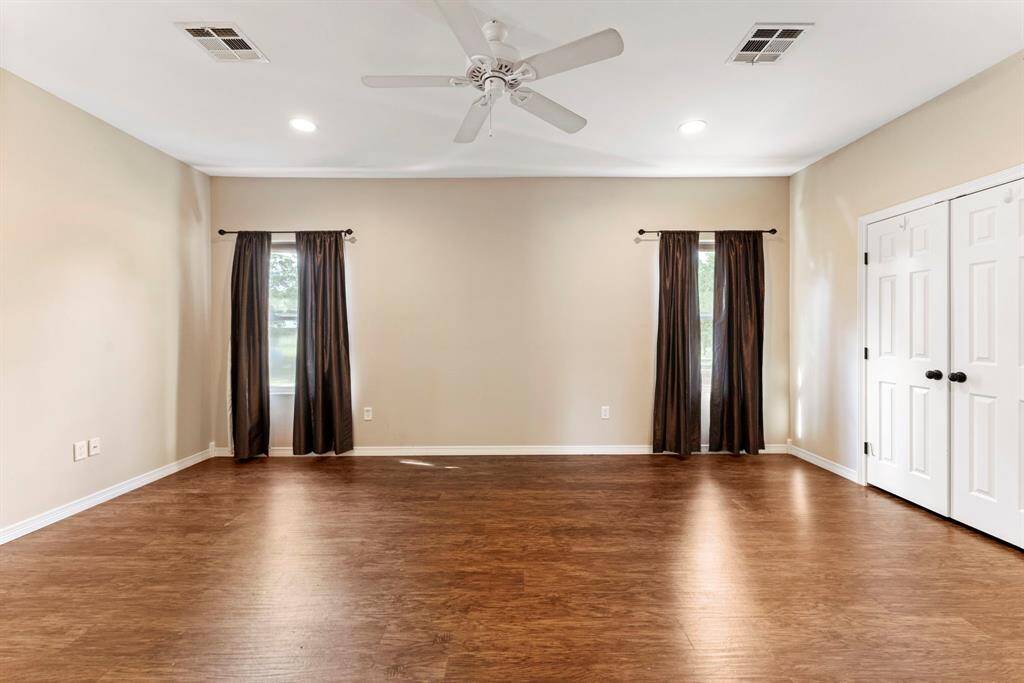
Roomy bedroom one in cabin.
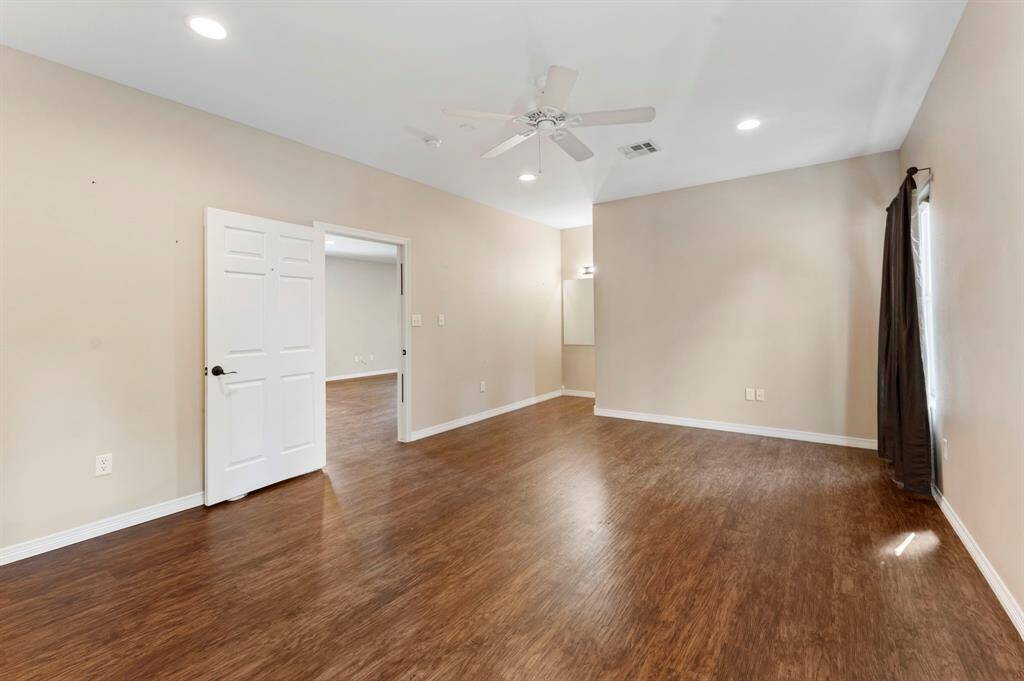
Cabin bedroom one has a vanitynook.
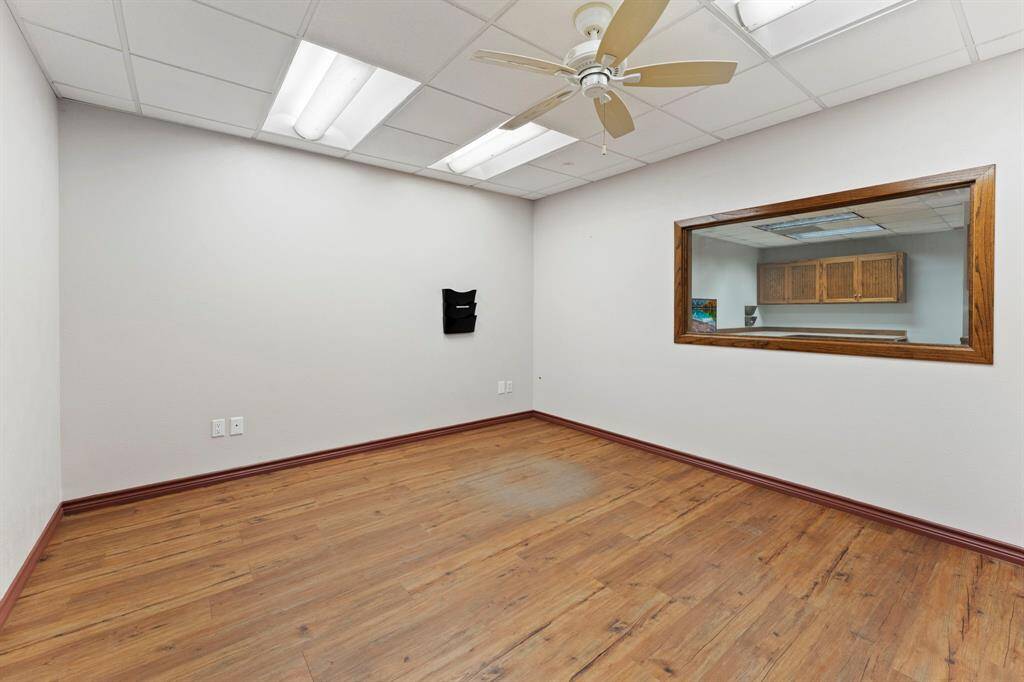
Office in shop.
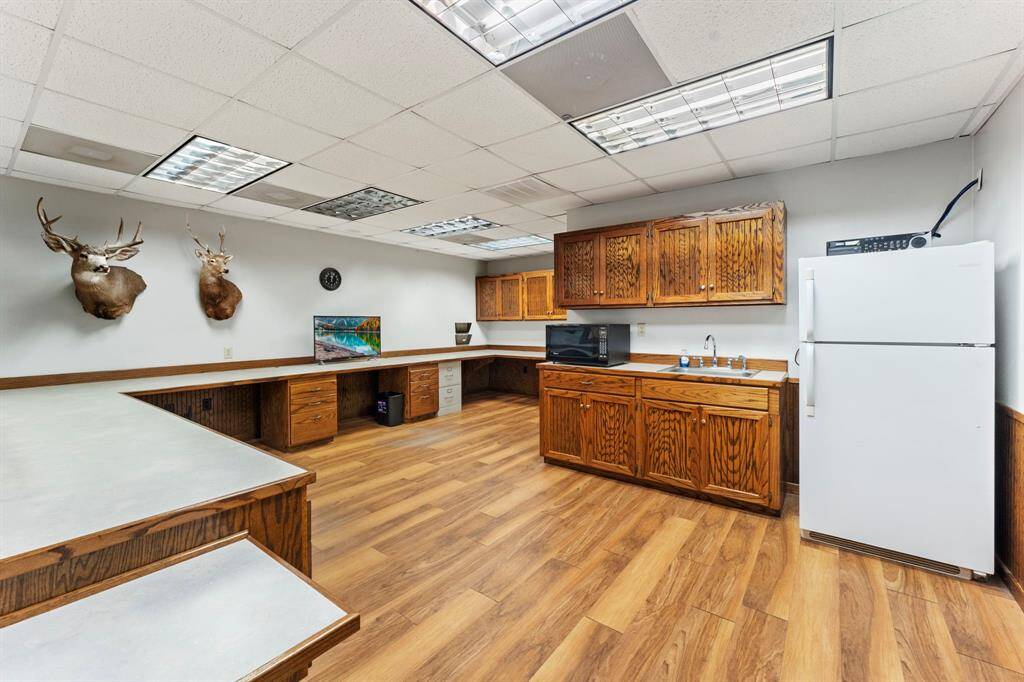
Another office space withkitchenette.
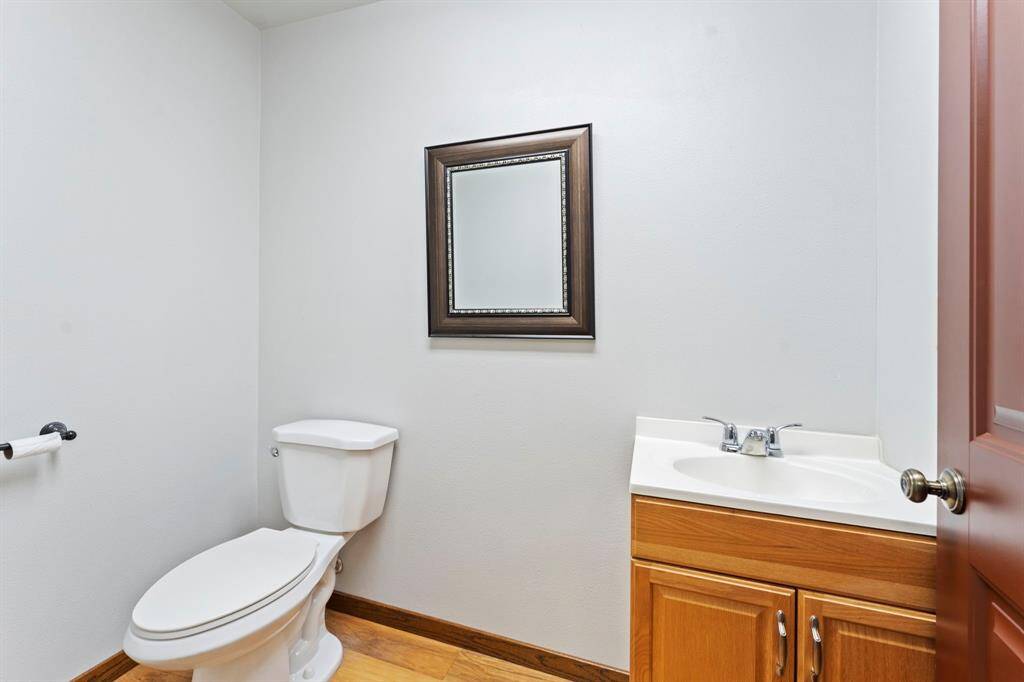
One of two bathrooms in theshop.
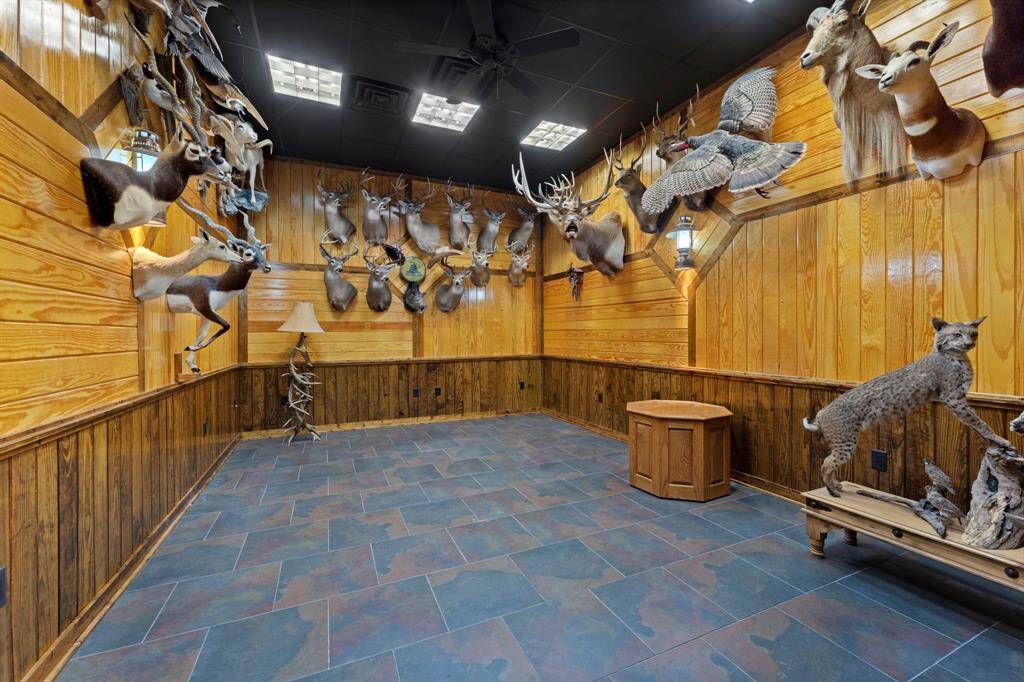
Huge office space in the shop!Animals not included.
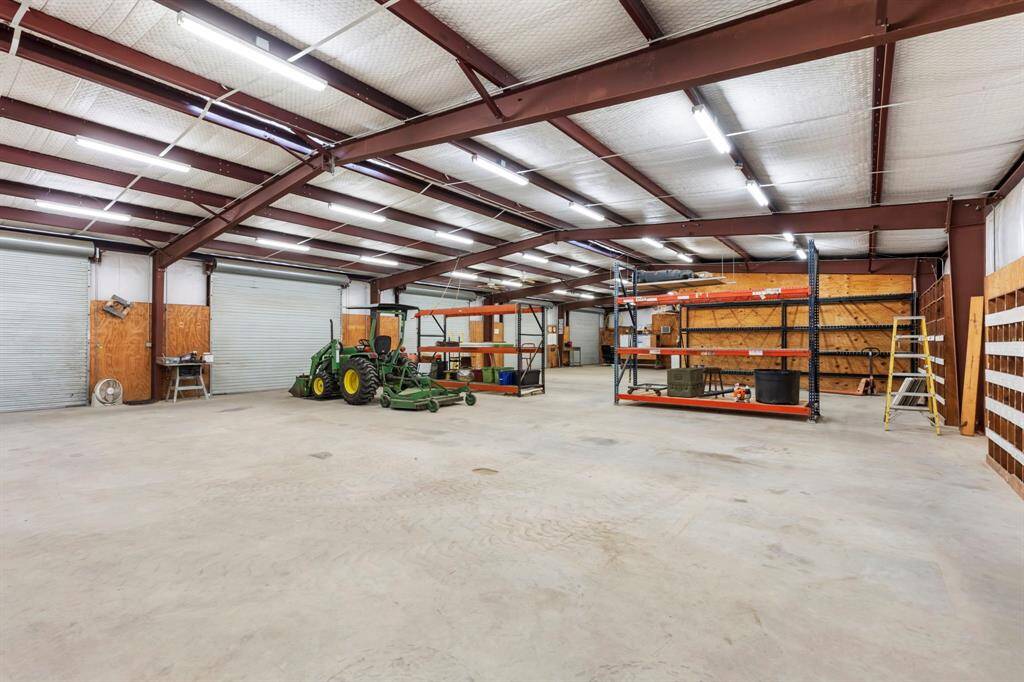
Interior of shop.
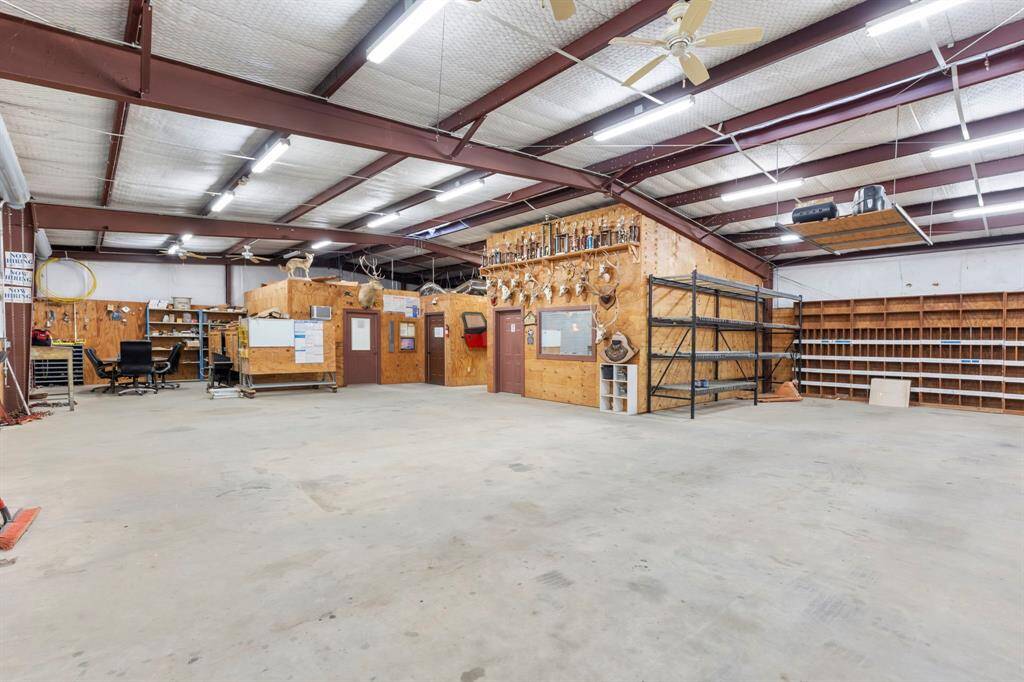
Interior of shop.
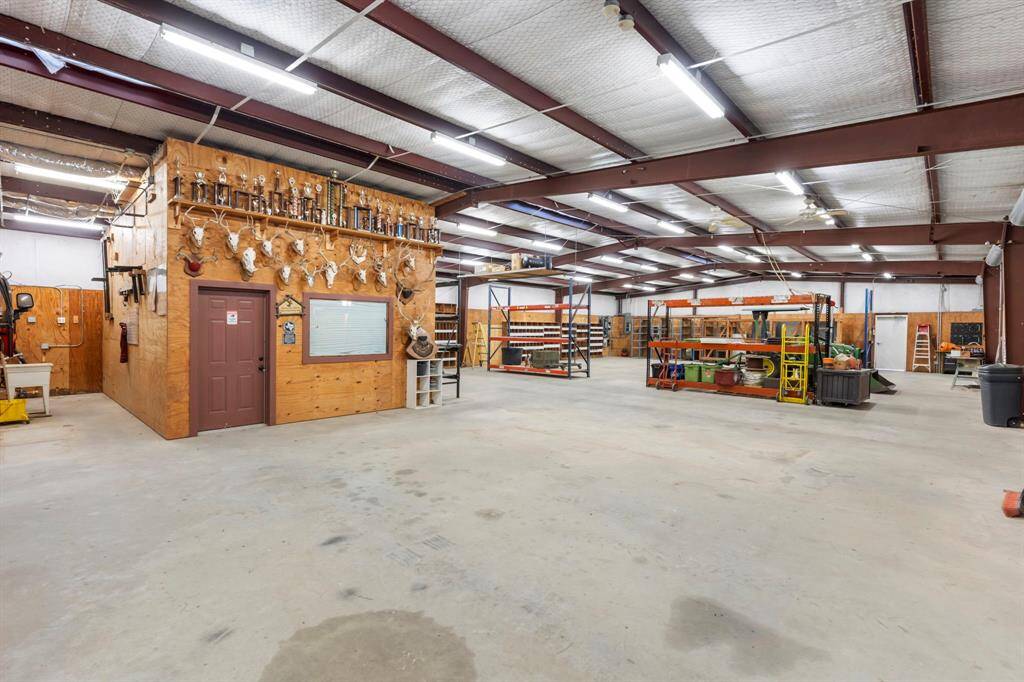
Interior of shop.
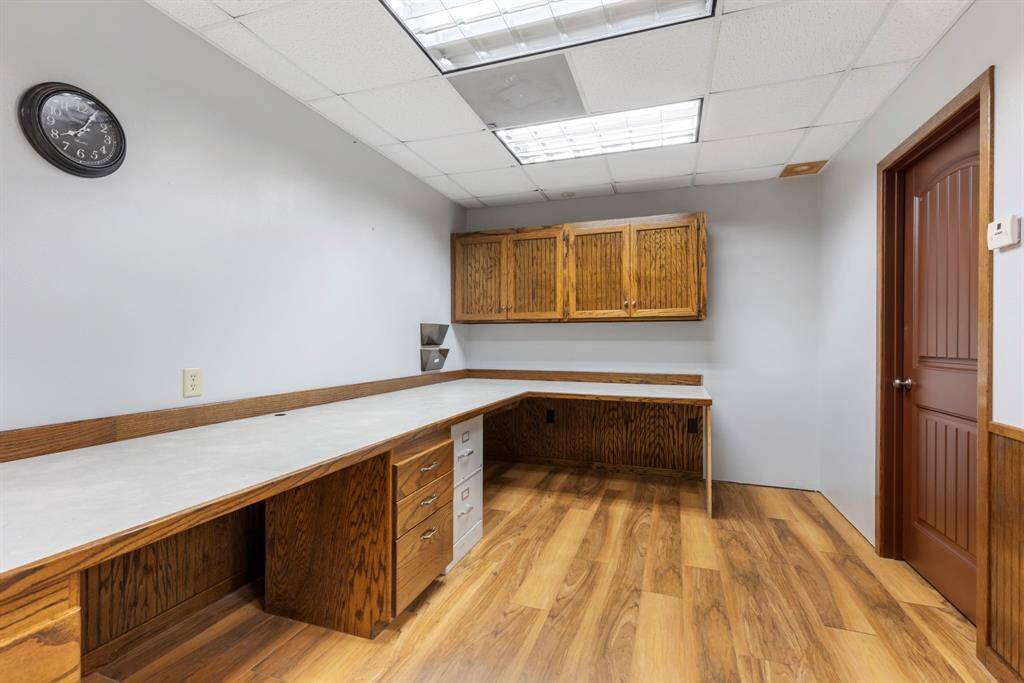
Office/kitchenette.
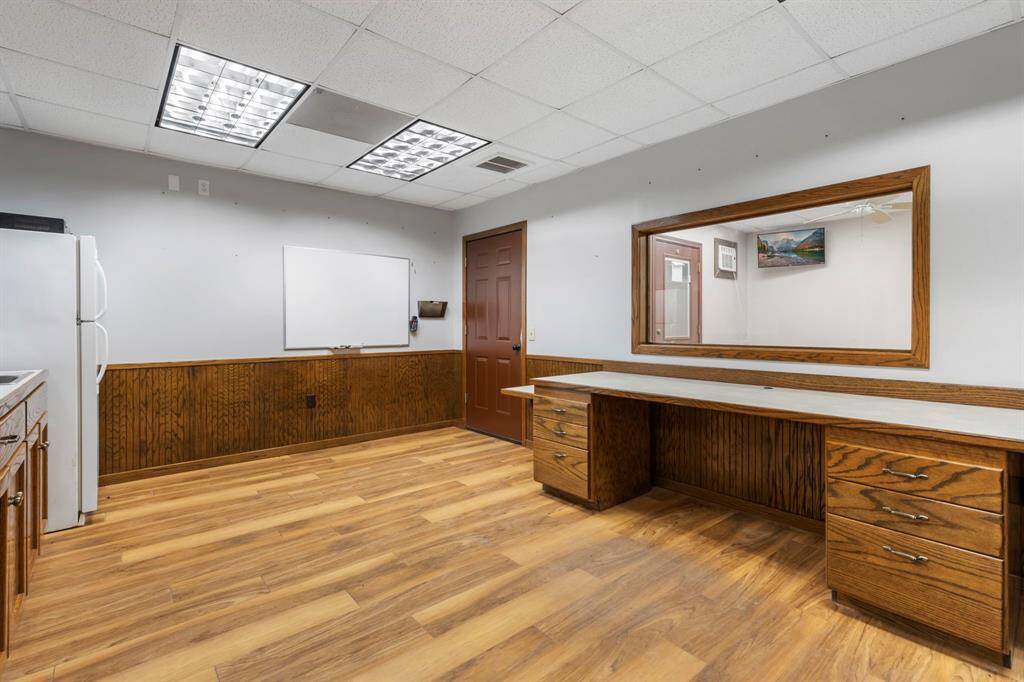
Office/kitchenette.
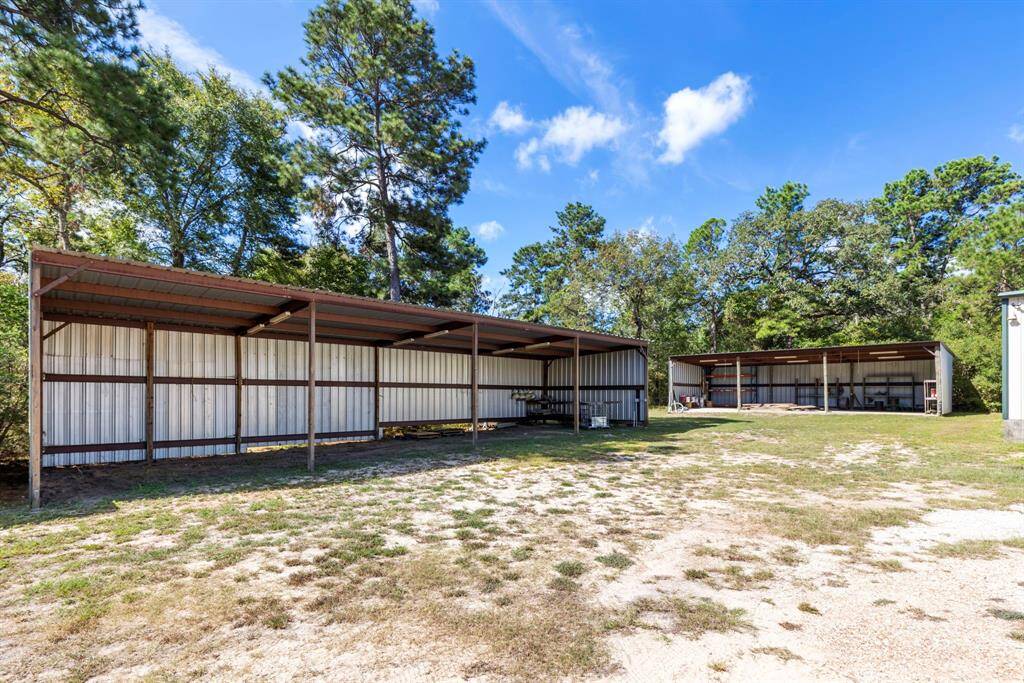
80x20 Pole Barn with dirt floorand 60x20 concrete floor openfaced shop.